With a few smart moves and a clever plan, Spacecraft Architects create a dynamic little house in Tokomaru
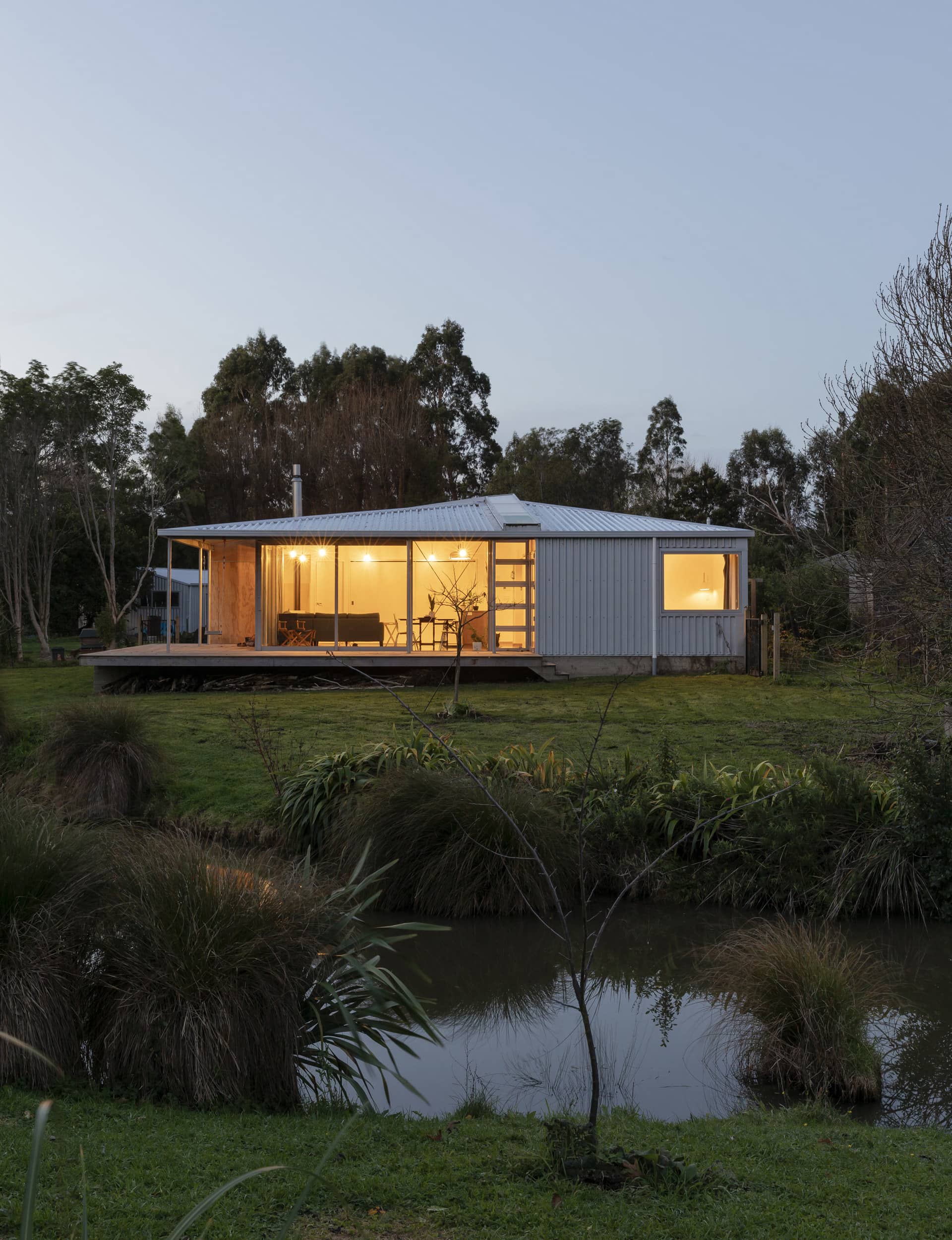
Tokomaru is about 20 minutes south of Palmerston North and has a population of about 550. There’s a dairy, a school and a steam-engine museum. The roads are wide and letterboxes are marked with names, not just numbers. In 2015, Michelle and Paul, the owners of this home, became the town’s newest residents.
Employed by the army, Paul’s career requires relocation every few years, so the couple knew well in advance where they were headed. With enough time on their hands to build in between postings, they bought 3700 square metres of land on the outskirts of town. The private, tree-clad section was home to mosquito colonies, but the crescent-shaped pond in the south-west edge sold it to them.
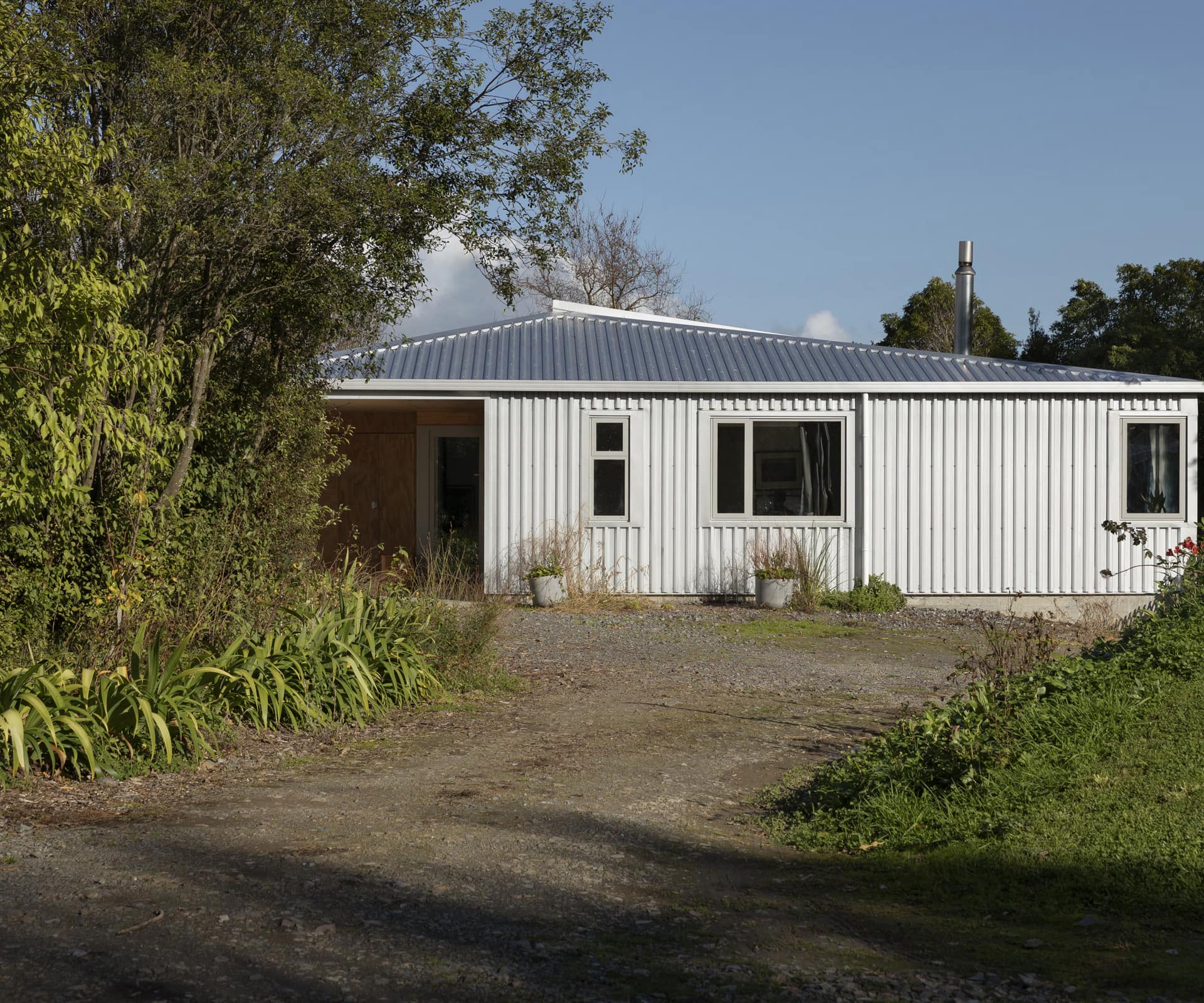
The bank, however, wasn’t as easily convinced. With local house prices low, the expats of Papakura, Auckland, had to be resourceful in assuring the valuers that their build would come in on budget. Questions about cost quickly evolved into conversations about size. “We could either build a big cookie-cutter house, or we could get an architect and build well, not necessarily big,” says Michelle. “We decided to build small, pay more per square metre and live in a house that wasn’t full of massive sacrifices.”
They called in Tim Gittos and Caroline Robertson of Spacecraft Architects in Wellington to create a south-west-facing silver square with an asymmetrical pitched roof. Their first move was to make the house relate to the pond, a peaceful view that will alter little over time, turning away from an encroaching group-home development.
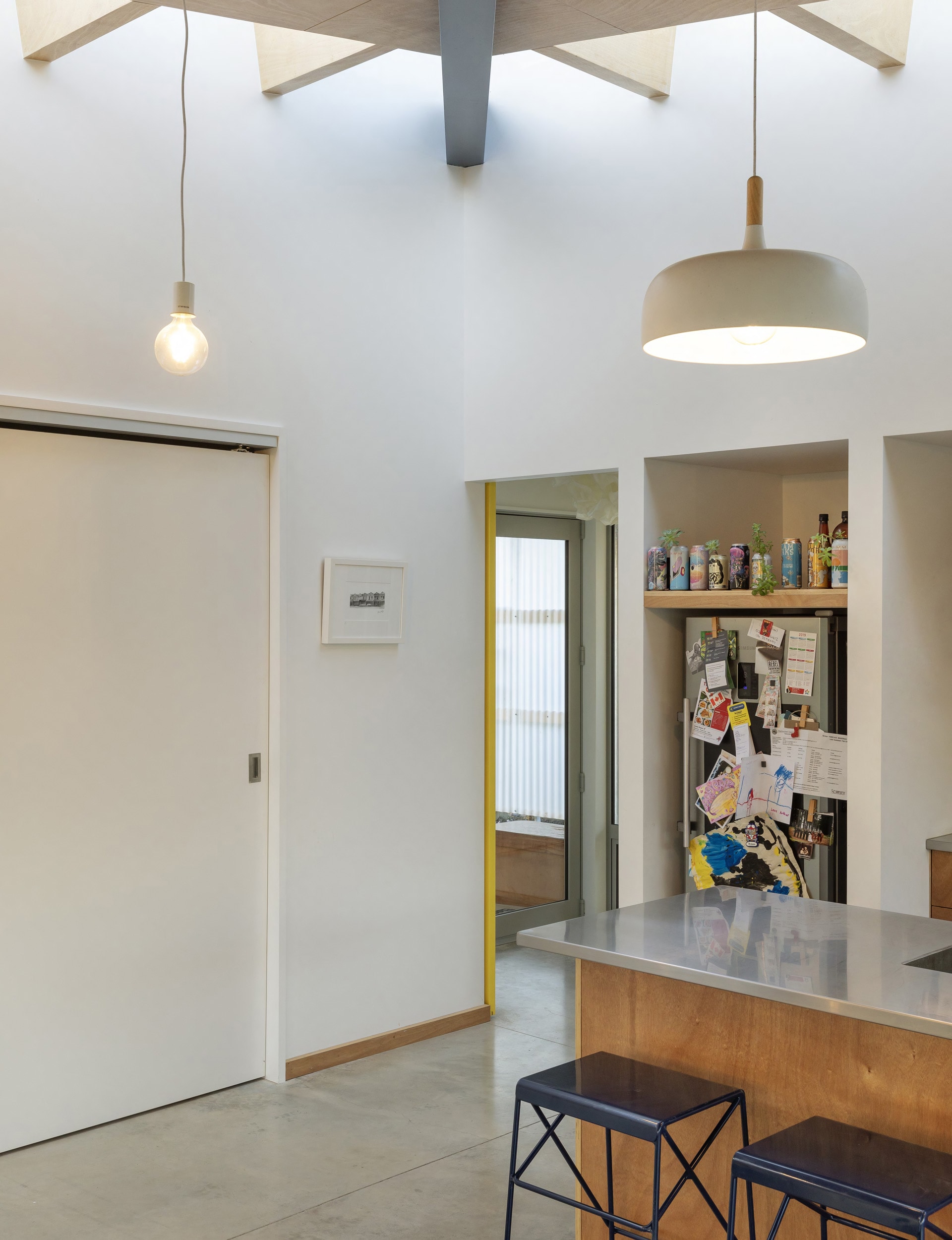
The arrival sequence is quite lovely – the house presents as a familiar residential building. Entry is via a small, low-ceilinged foyer off the carport, which is recessed into the main form. From here you enter the main room of the house on a diagonal axis: from here, the two opposite walls of the house are entirely glazed and your view is led out to the pond.
The pyramid roof delivers surprising volume to the living space. It’s an adaptable area, with sliding glass doors that open up this corner of the home to decking, which nearly doubles the living area. “When it’s opened up, it feels like a protected outdoor area rather than just a normal room,” says Gittos. The glass walls – a moveable feast – allow for some control over the persistent Horowhenua winds.
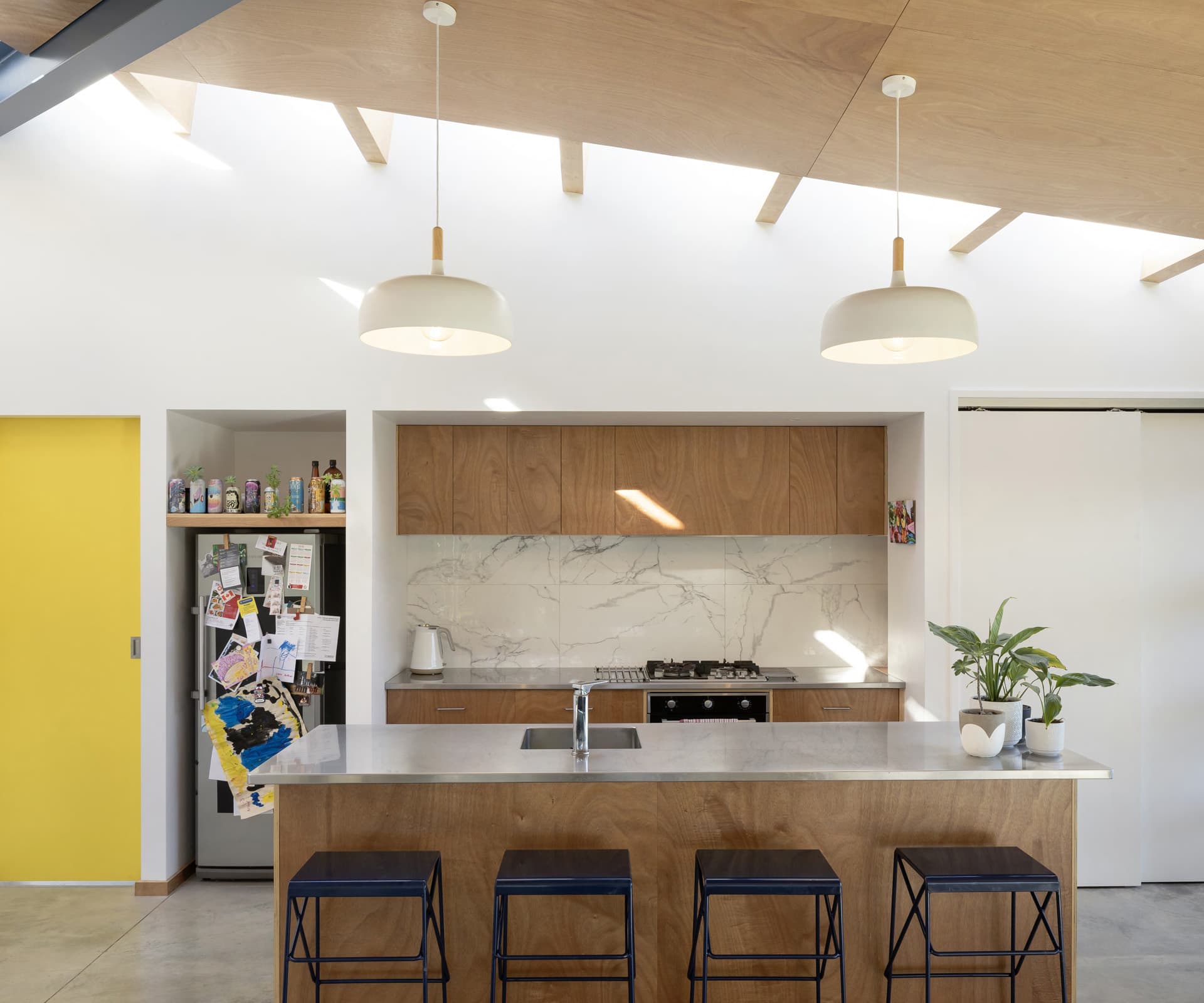
From the apex of the pyramid roof, an L-shape of skylights drops northern and eastern light into the main living volume, and underline this space’s feeling of being a sort of big verandah. “It was the right way to frame it,” says Robertson. “When light comes in on a sharp angle, it’s like an artwork as you watch the sun move across the wall.”
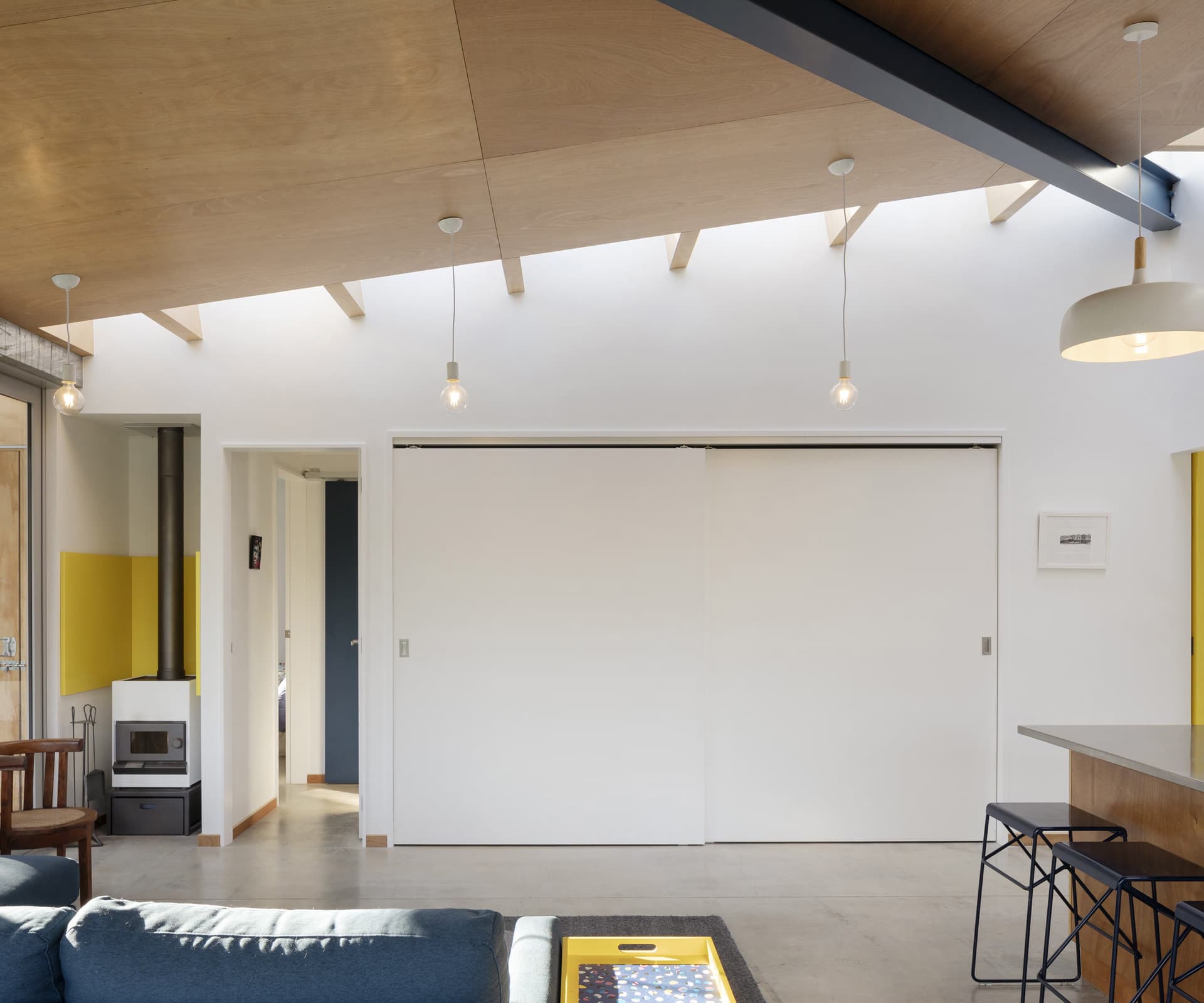
Bedrooms and bathrooms line the edges of the home’s north and eastern boundary, wrapping the main living area in an L shape, or elbow, says Gittos, which gave them the home’s nickname. “We liked the idea of ‘Elbow Room’ being ‘adequate space to move or work in’ – not more, or less, than you need; an apt description for a smaller house,” he says.
This shoulder of private spaces is separated from the living area with a buffer of storage cupboards, wardrobes and corridors. Cavity sliders at intersections between the two zones provide further division. “The parents’ room feels separate from the kids’ room and vice versa, while both have necessary sound separation from the central living space,” says Gittos.
[gallery_link num_photos=”15″ media=”http://homestolove.co.nz/wp-content/uploads/2019/08/TokomaruHome_SpacecraftArchitects_HOMEAug-Sep19_Livingroom2.jpg” link=”/real-homes/home-tours/how-small-square-tokomaru-home-makes-most-light” title=”See more of this home here”]
The arrangement achieves what small spaces often lack: acoustic separation. While larger homes are often derived from briefs that ask for rooms, wings or bays that divide activities, bodies and conversation, this 117-square-metre house manages to achieve all that within its compact scheme.
For the architects, who more often deal with steep Wellington sites and the complex geometry required to resolve them, the flat site was almost novel. The small budget not so much. The obvious solution here was an efficient square to minimise complexity and building costs, which in turn freed up spend to be sprinkled elsewhere, like full-height sliders in the living area, and exposed structural steel. “Keeping it simple in some parts of the house allowed us to have fun in other spaces,” says Gittos.
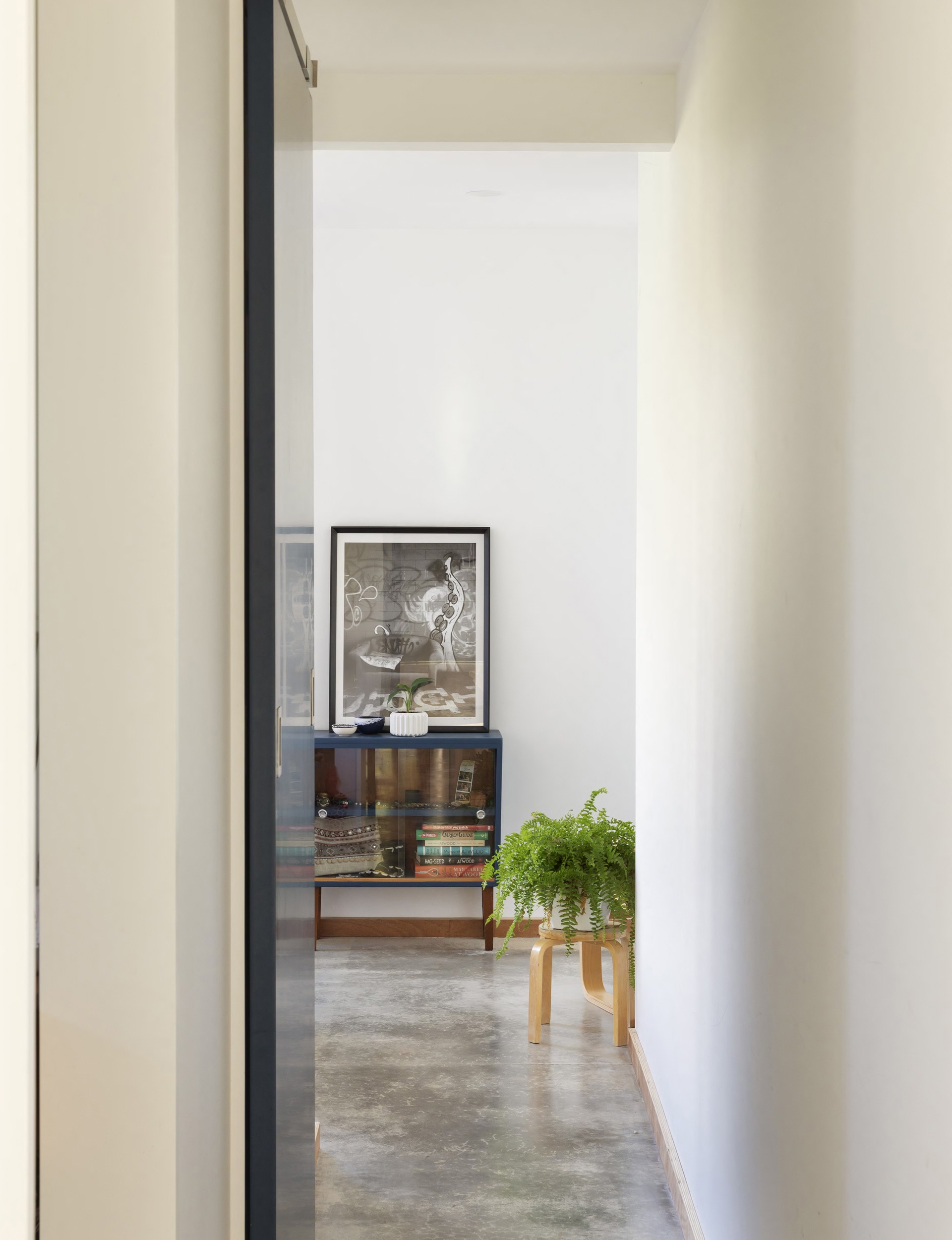
A testament to the project’s success, the couple is already thinking about their next move, and considering how they can apply their new-found appreciation for small spaces to the big smoke – perhaps this time, with friends. “This house has inspired some of our friends to think about living differently,” says Paul. “People have expectations of what it’s like to live in small house, but when you’re here you realise how functional it is – it doesn’t feel small at all.”
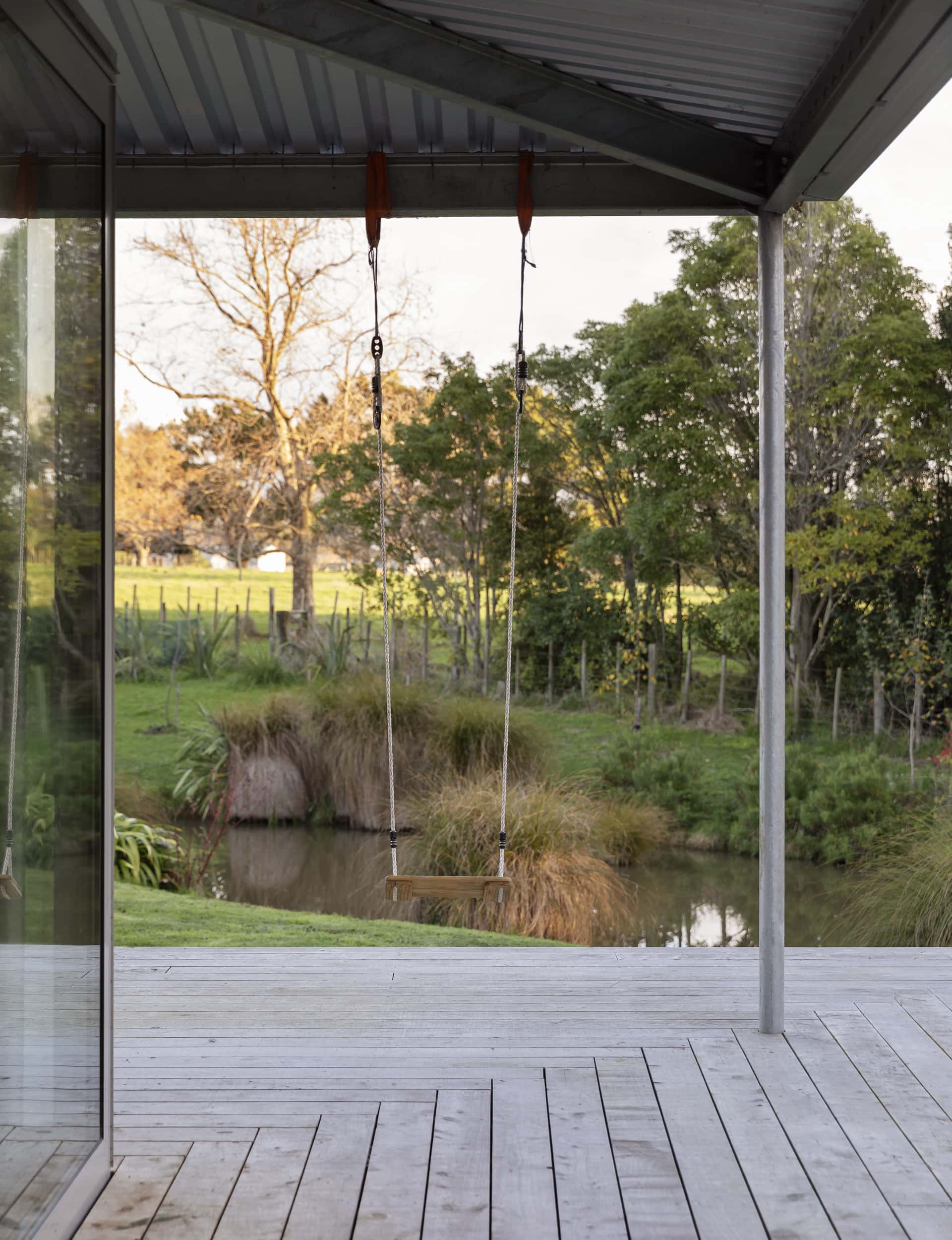
Good connection to the outdoors helps and Gittos particularly likes the relationship to the pond. “The house is only one step off the ground where you come in from the carport, but there’s a gentle fall away to the pond. If you sit on the edge of the deck and dangle your feet, it feels like you’re over the pond.”
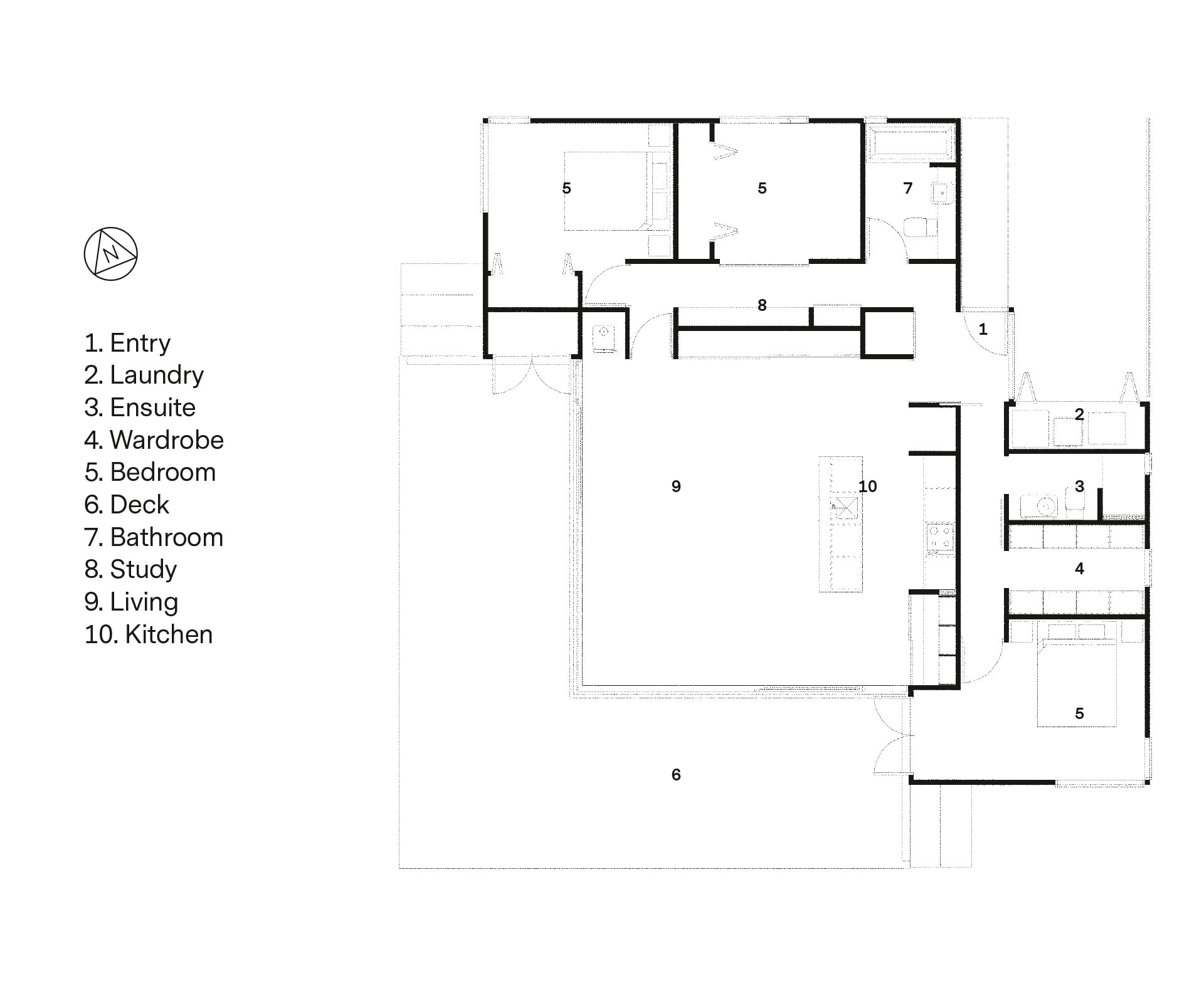
Words by: Natalie Bradburn. Photography by: David Straight.
[related_articles post1=”74114″ post2=”94208″]




