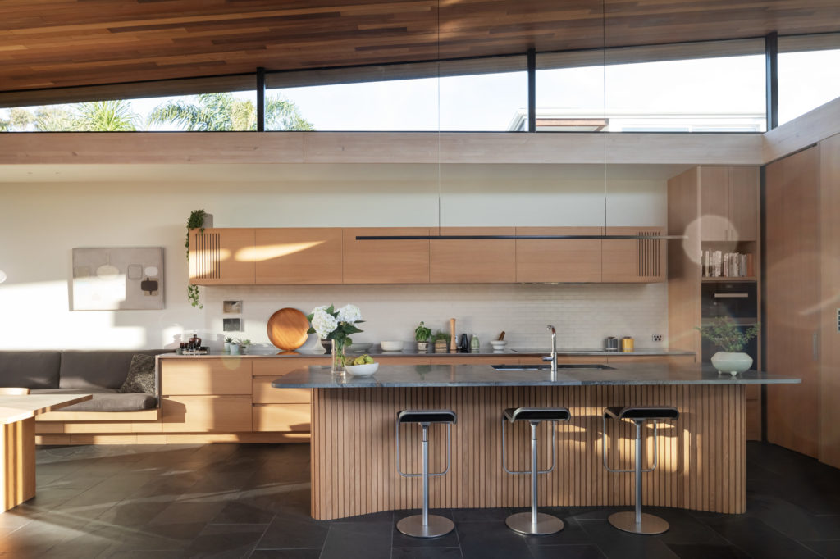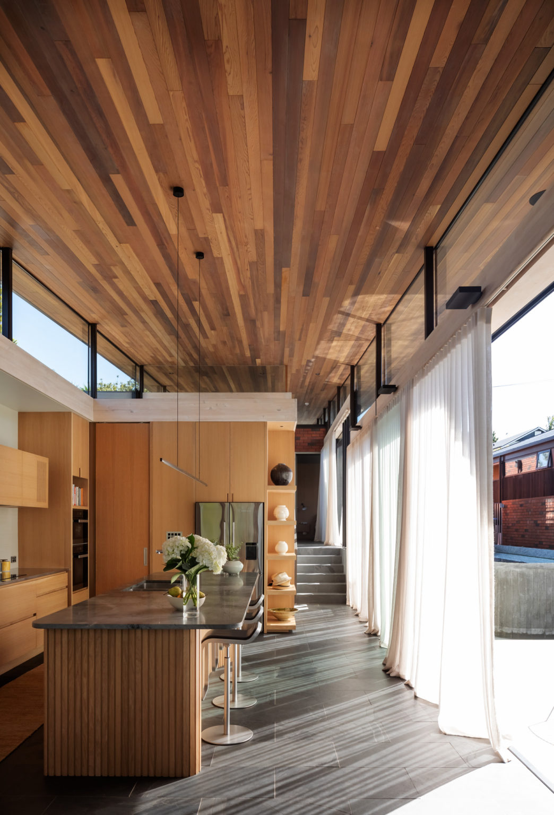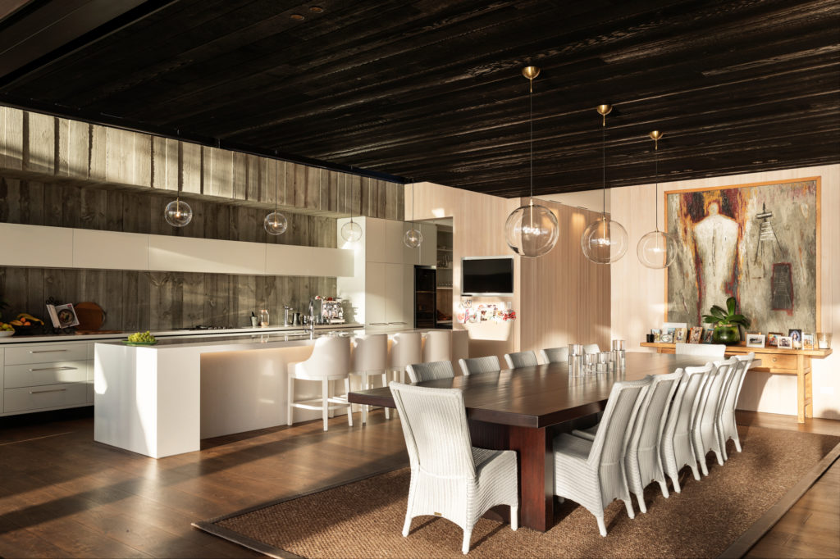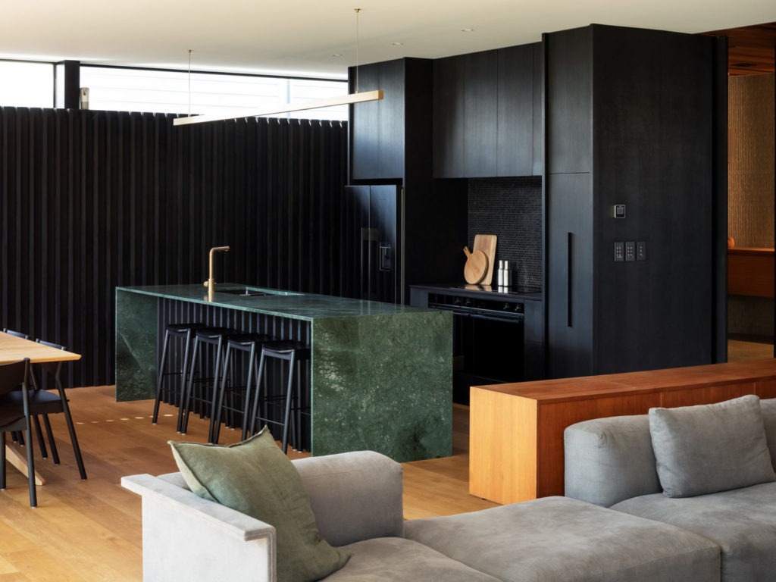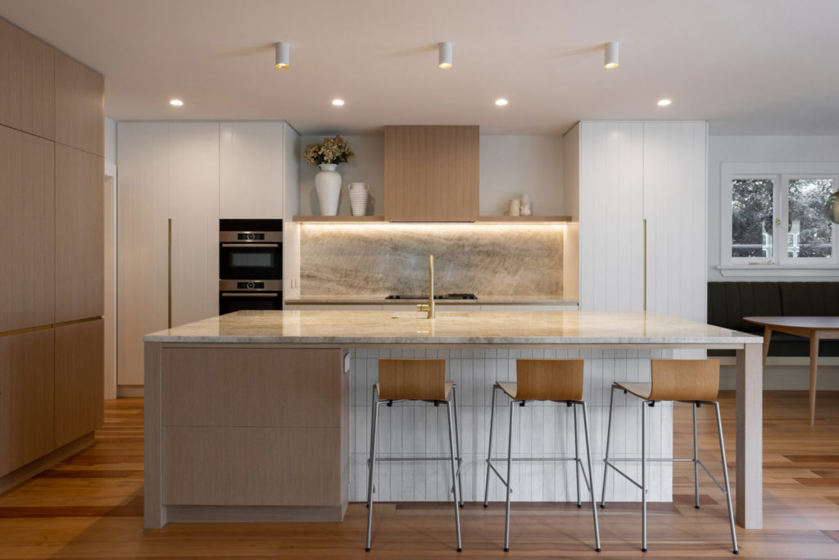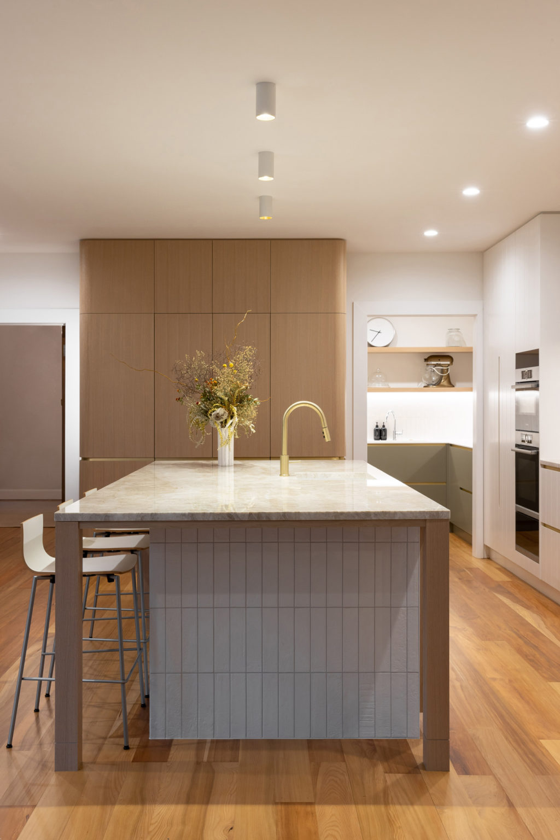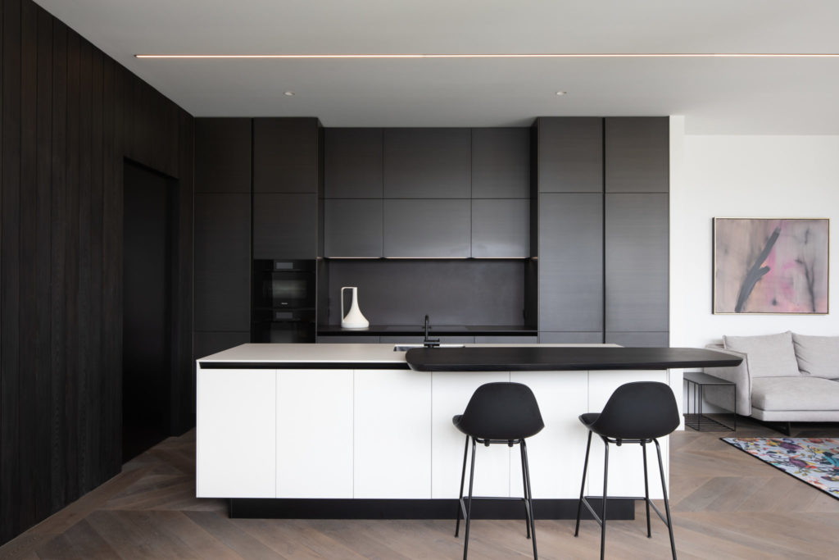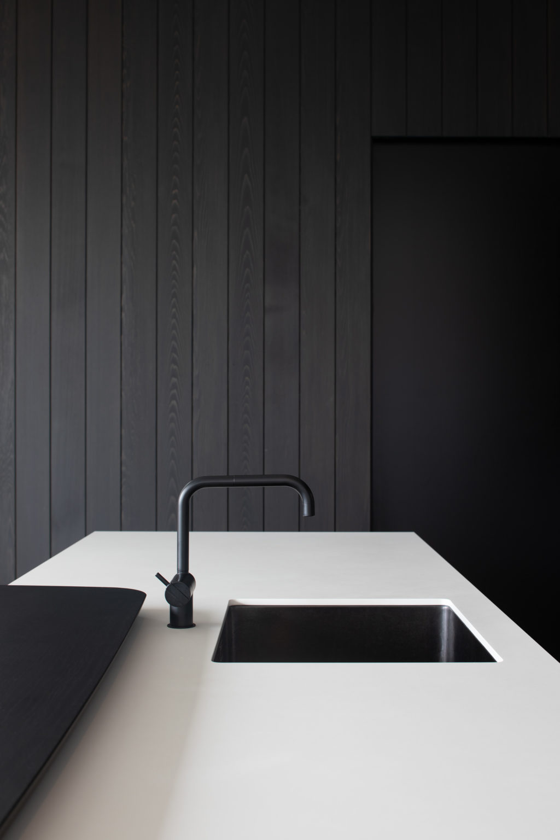True luxury in the kitchen is often found in the bespoke; customised designs that deliver a highly personal approach to the heart of the home.
Spanning diverse palettes and tones – from brooding, moody spaces to those with an open, light, coastal aesthetic – here are five bespoke kitchens that deliver an alluring personalised luxury.
Situated on the edge of Auckland City, where homes are snuggled up left and right and natural light is a rarity, architect Guy Tarrant has designed a kitchen with a striking connection to the outdoors.
Light is introduced to the kitchen on three sides; the floor-to-ceiling windows to the east, the open courtyard on the north, and the clerestory windows above. Throughout the day, rays of speckled light dance along the edge of the kitchen and border of the living area. The floating ceiling above becomes a canvas for the bouncing reflections from the pool outside.
Cool stone tiles ground the warm natural timber used throughout the kitchen, and introduce an airy lightness to the design. Narrow vertical panels on the base of the island break up the width of the kitchen, creating a sense of space and functionality.
This Auckland home on a tight, beachfront site met the challenge of the fishbowl effect, as beach goers and dog walkers promenade the sand at the site’s border. With the outlook over Takapuna Beach out to Rangitoto, the busy coastal environment lent inspiration to the interiors.
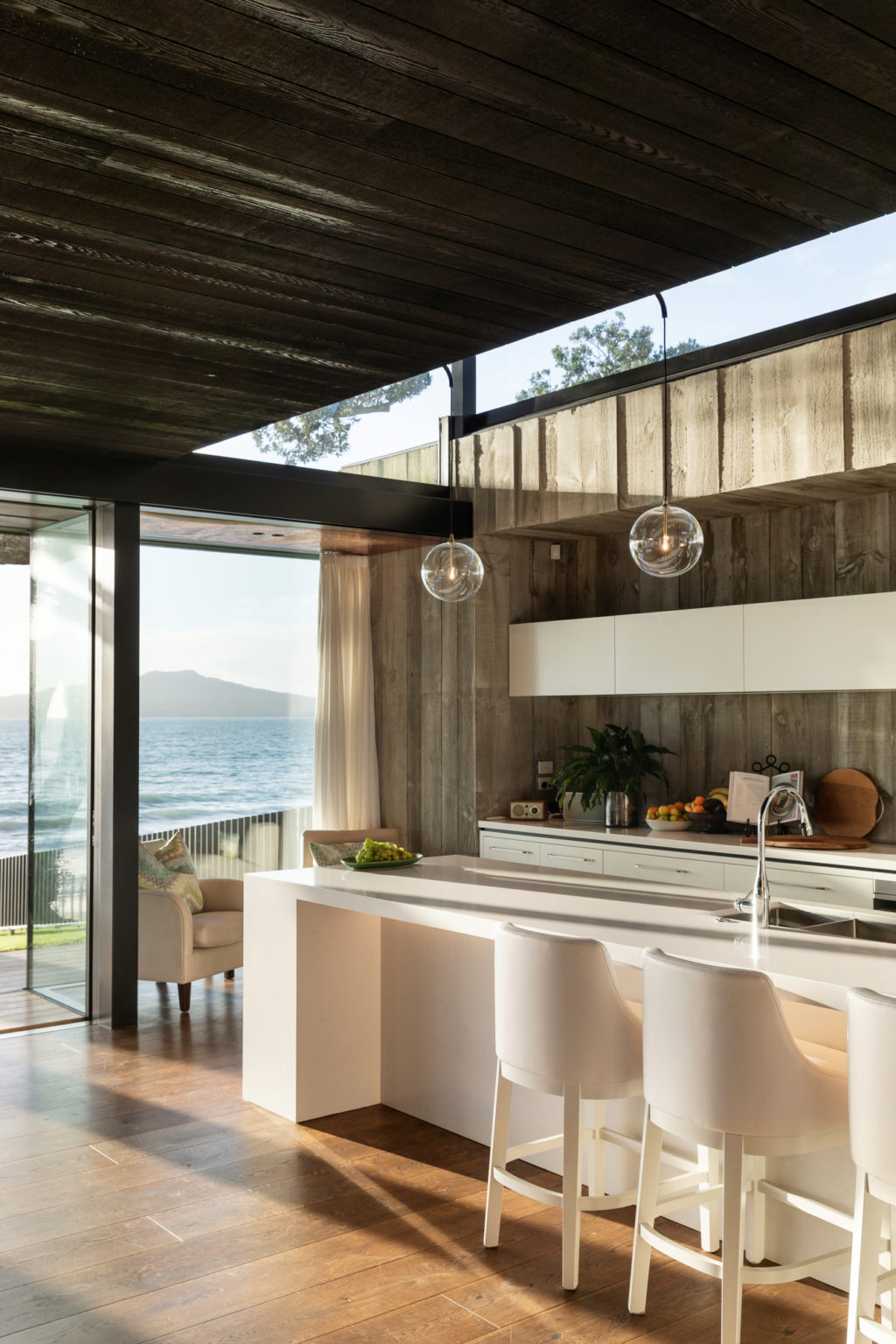
The kitchen design was a joint venture between architect Anna Tong of CAAHT Studio and kitchen designer Lynette Lochhead of Design on James. Part of the brief was to reimagine a Hamptons style of living, detailing the coastal feel. This was achieved with the addition of the white kitchen cabinetry with a perimeter detail and white-washed timber lining the inner walls.
The entrance to this home, designed by Dorrington Atcheson Architects, is defined by lush landscaping of native fauna and vertical black cladding. Beyond the front door, the interiors echo the exterior, as the bold natural hues repeat in a play of colour and materiality.
This Westmere home, on the border of Coxs Bay reserve, seems to transport the visitor out of the vivacity of Auckland’s city fringe.
In a play of green and black, stone and timber, the kitchen seems to melt into its surroundings. Matte black cabinetry acts as the backdrop for the emerald green island benchtop.
This Mt Eden kitchen, which was partly inspired by chef Josh Emmett’s home kitchen, is a highly versatile and customised space.
Designer Gunnar Friese of Hewe set about creating a warm and functional kitchen for a young family, drawing on the natural colours and textures of the existing home. Small luxuries, such as a bar (that can be closed off when not in use), integrated appliances and custom handles were included.
This traditional villa in Auckland’s Herne Bay was significantly extended by Ponting Fitzgerald. The kitchen, in black, grey and white, acts as a pivotal space between outdoor living and the internal social spaces.
To ensure a smooth transition between the extension and original villa, and all spaces that radiate from the kitchen, Studio Italia’s in-house kitchen designer Marketa Ramage was tasked with imagining the space.
The resulting kitchen is one of high contrasts and textural materials. Black elm, horizontal grain-matched metal lacquer, and light cabinetry with black detailing work in tandem to represent all aspects of the home.
