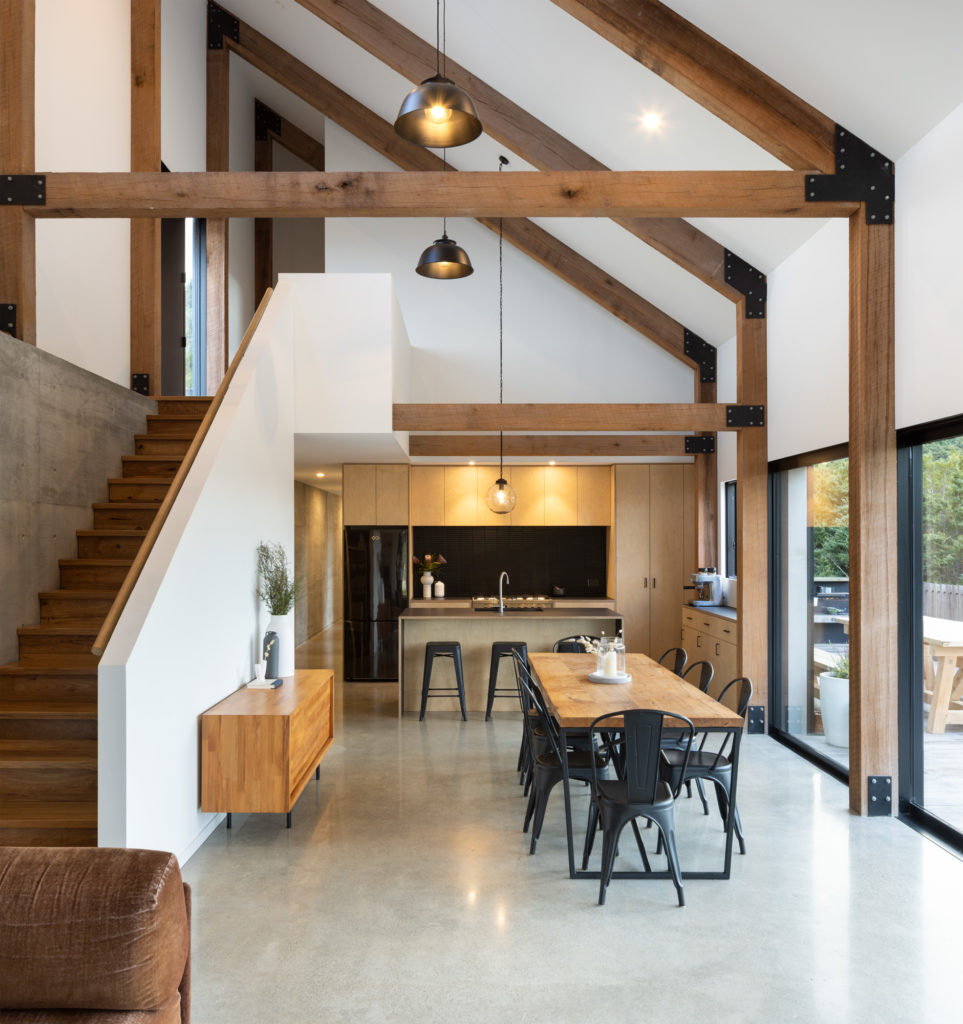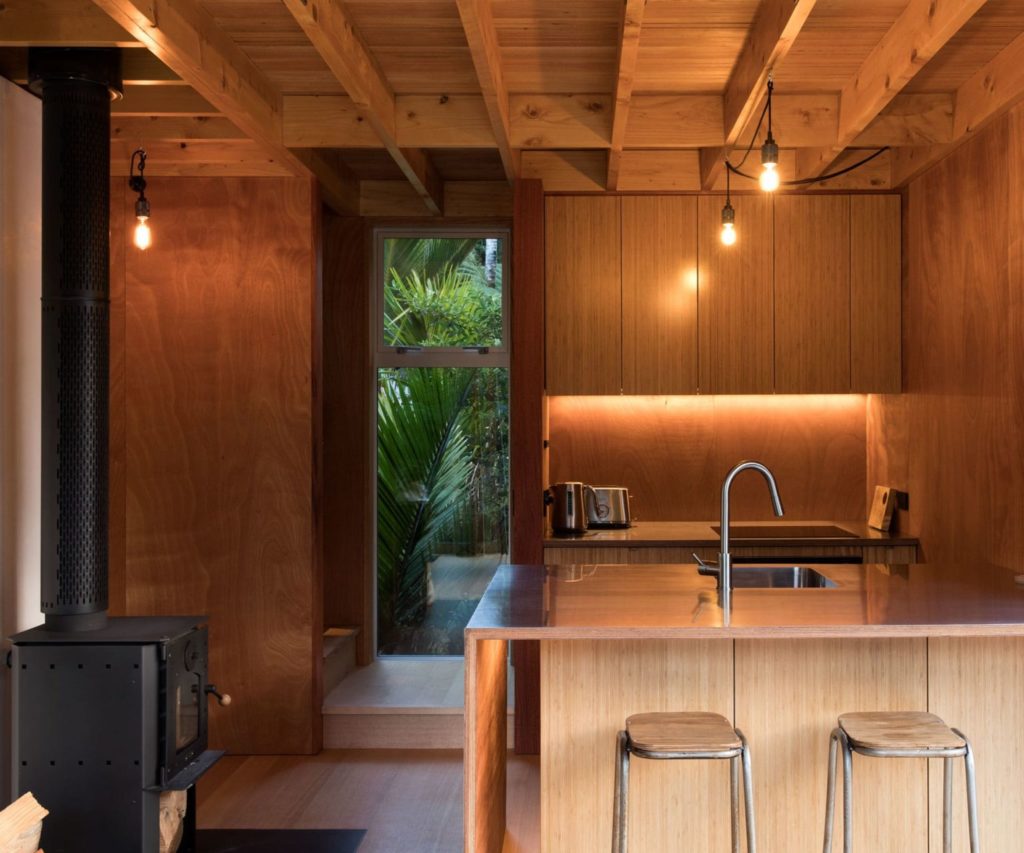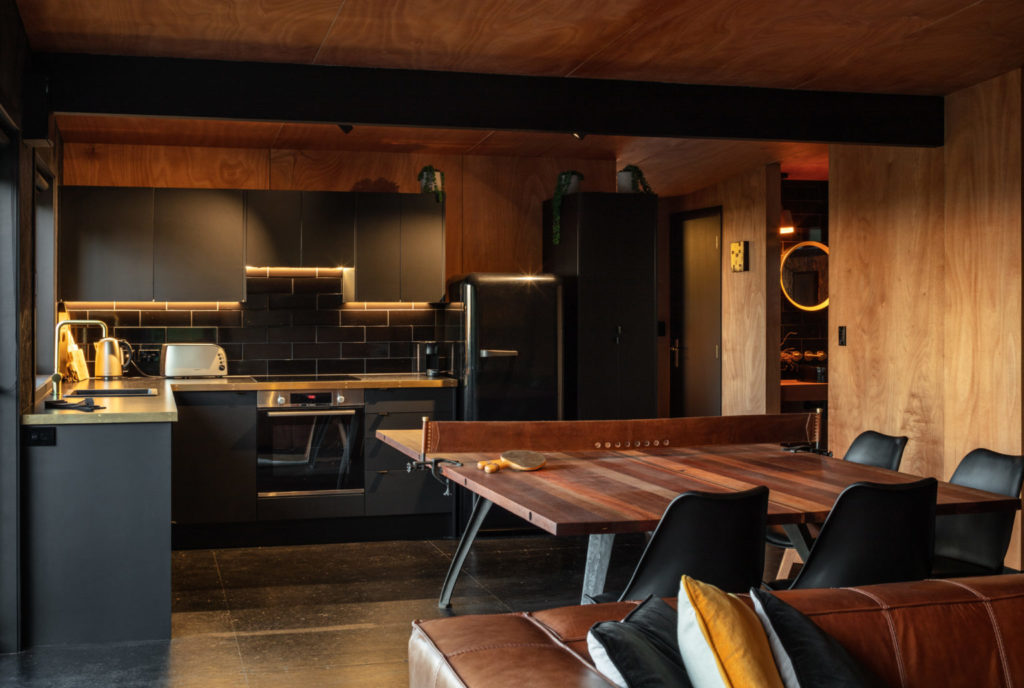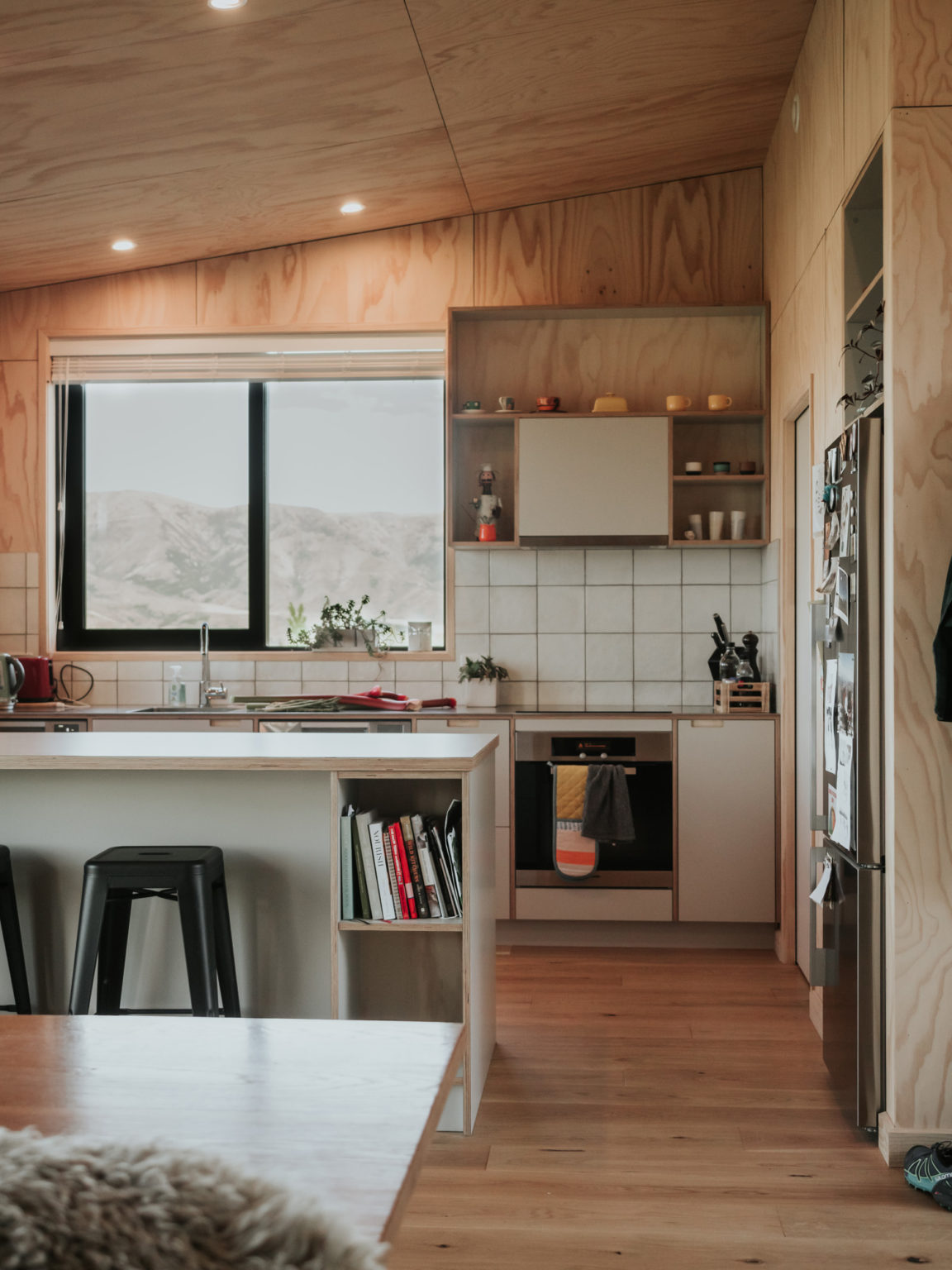Living in smaller spaces is a reality for many as density increases in our cities. With this comes the need for clever design solutions ensuring form and function collide effortlessly for spaces of synergy and soul.
When it comes to designing and renovating compact kitchens, the options are limited only by the imagination. We’ve rounded up five small kitchen designs that deliver inspirational results.
Situated on a ridgeline on the edge of Pukenui Forest in Northland, this home by Toby Chapman-Smith and Benjamin Connor, has a bunker-like sense of solidity. On the western edge of the open-plan living area, the kitchen is defined by its use of natural timber cabinetry, and a matte black kitchen island. A space of refined simplicity, this compact design delivers a joyous kitchen.
In search for an ‘analogue’ kitchen, a space that felt like a favourite piece of furniture, the homeowners of this modest two-bedroom bungalow called Cheshire Architects to design a space that was both functional and restful. The result is a modern little box in timber and black stone.
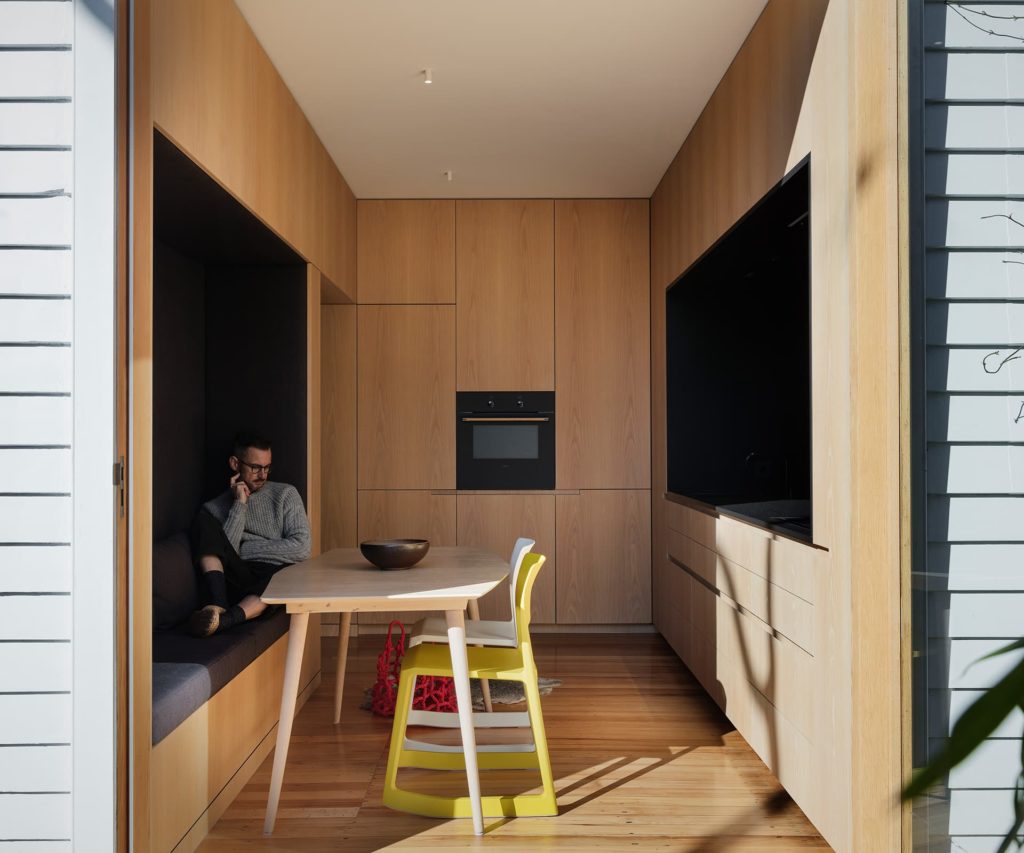
Here, within a tiny home in the South Island’s Punakaiki Forest, Upoko Architects sought inspiration from the surrounding environs. The exterior is clad in a dark brown, echoing the colour of the bark on the nikau, but the interior glows in oiled timbers. The cabin has a small log burner, also used for cooking, at its centre that creates a feeling of camping out in a clearing, albeit very comfortably.
At the bottom of the South Island, this kitchen by architect Stacey Farrell was designed as an ode to the traditional bach. The black benchtop meets a simple subway-tiled splashback, while the cabinetry has a velveteen feel in a matte finish. Brass tapware and a vintage-style fridge complete the rustic appeal of the space, while modern additions in lighting and a ping-pong table, which doubles as a dining table, creates a laid-back yet luxurious aesthetic.
In a showcase for achieving high performance on a budget, and a demonstration of finding comfort on a small scale, this Central Otago home was designed with a simple plan to reduce cost and allow for the majority of the budget to spill into high-quality materials.
Taking its cues from DOC huts, natural materials were chosen; corrugate on the exterior and ply for the interior. The kitchen, at the edge of the home, maximises space with open shelving, integrated appliances and a simple but tactile palette.
