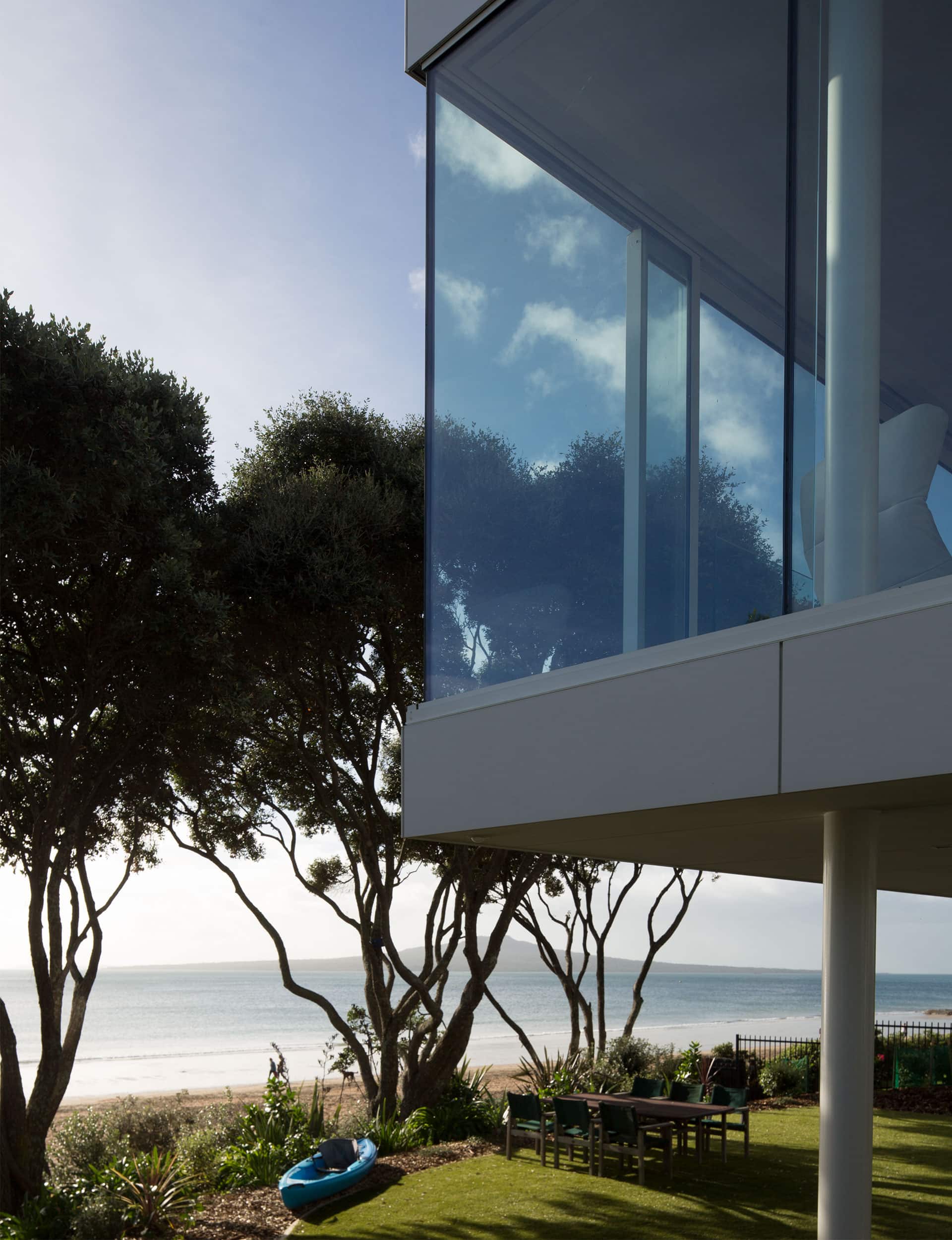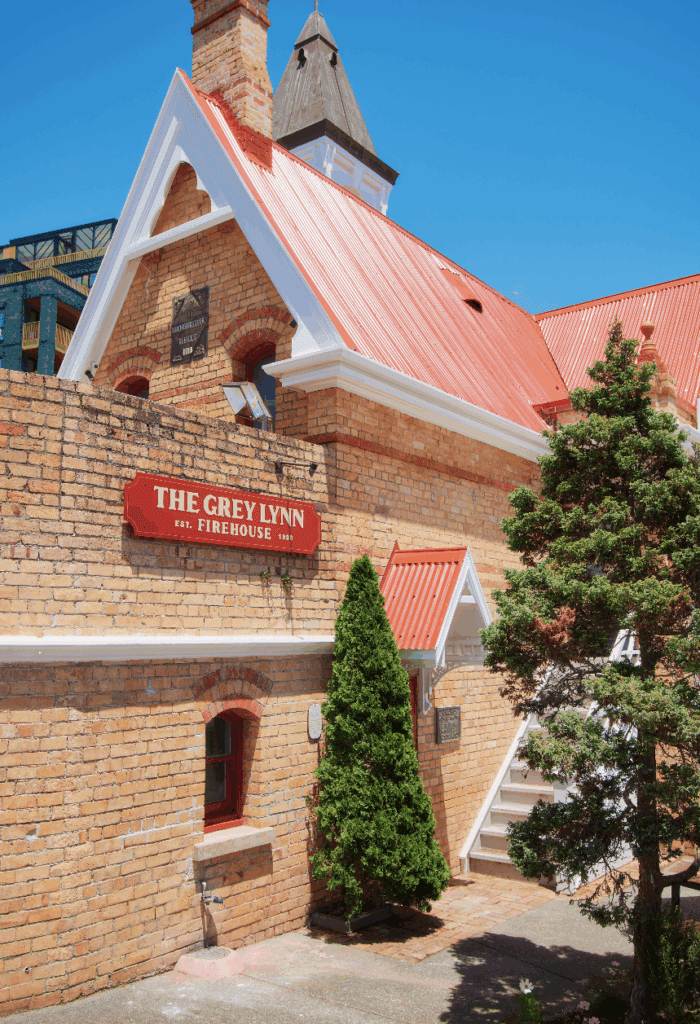Pete Bossley has designed a beachfront home that floats among the pōhutukawa on Takapuna beach

Why this Takapuna beachfront home opted for visual simplicity
Q&A with Pete Bossley of Bossley Architects
What did the owners ask you to create on this beachfront site?
Helen and Jack wanted a warm house that related well to the beach. The views are fantastic and Jack is very active in the water, so a direct connection to the beach and Rangitoto was important to them. The desire for warmth led to the two west-facing skylights, which bring light and heat well into the heart of the house and ensure a very pleasant internal environment.
This is a highly crafted house that can appear deceptively simple from the beach. What were the most challenging aspects of the design and build?
Visual simplicity is always difficult to achieve. The house was very restricted by town planning and height constraints, so we and the consultants had to work very hard to design minimum structure and servicing zones between the lower and upper floors, to keep the overall height within the limits. It created significant challenges for the contractors, PSL Construction, and they responded with wonderful workmanship.
Talk us through the shape of the treads on the floating staircase.
The desire for elegance drove the shape of the treads, which hang from slender rods that double as the balustrade. The stair is viewed from above, below and from the side, so it was critical that it be beautiful. Also, we wanted it as open as possible to allow as much light as we could down to the lower level.
The kitchen inserts a jolt of red into the living area – how was it conceived?
One of Helen’s only definitive requirements was a red kitchen! We used stained timber to soften the red and relate it to the grain of the plywood ceilings and cedar wall.
What do you enjoy most about the home?
The way the spaces are animated by natural light, the lightness of the spaces, the flow of space from the landward side towards the sea, and the detailing – beautifully built – which reinforces the home’s special qualities.




