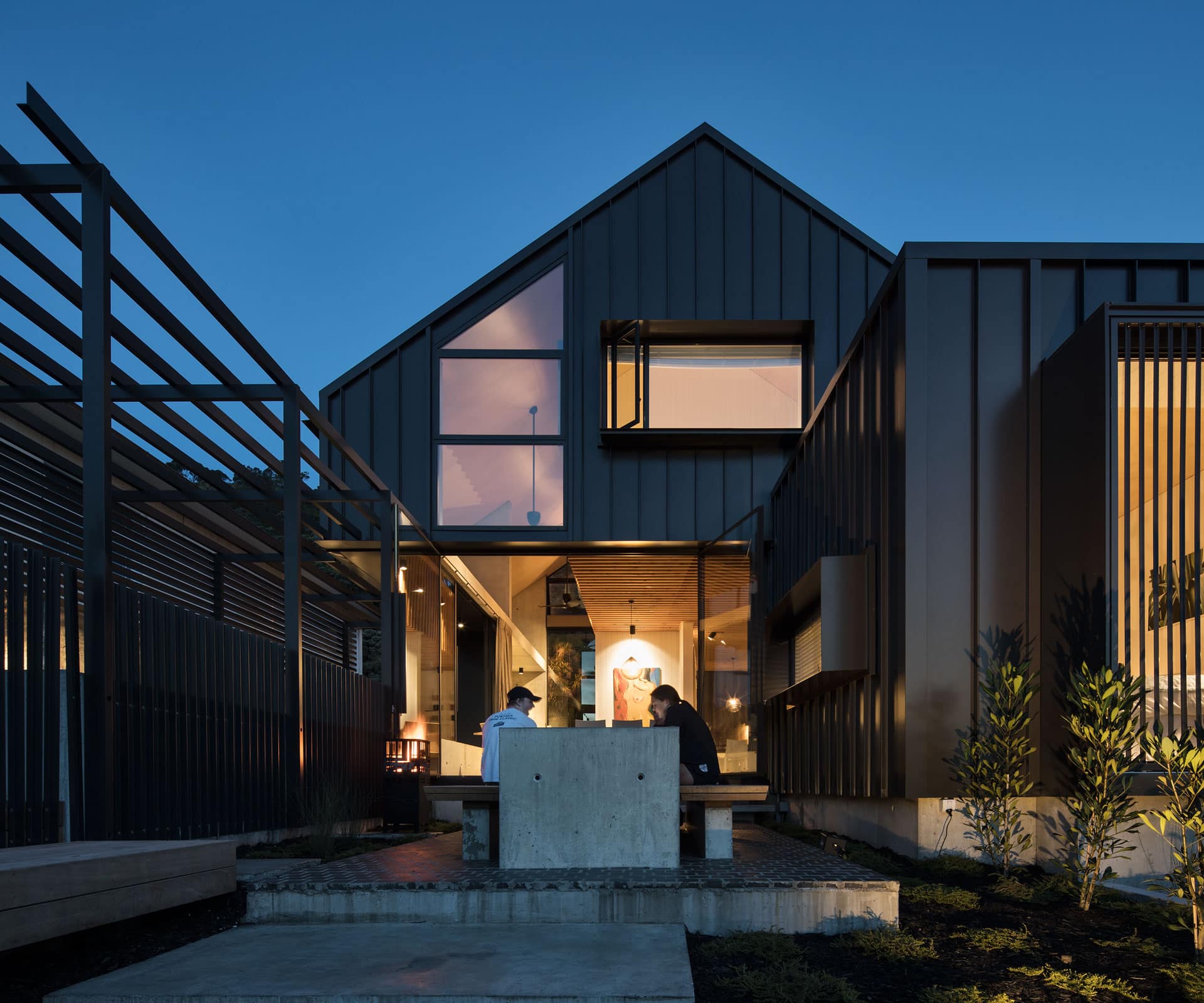Encased in bunker-like cladding and concrete, Dave Stachan’s Mt Eden home is a bullet-proof sanctuary in a busy setting. Check out the Q&A with him below
Scroll down to take a tour through this robust, urban home
Architect Dave Strachan discusses his urban oasis
Before you bought the site, you took your whole team to see it. Why?
Most projects have a number of constraints; the team can learn how to identify both those and the positives. This makes the site-purchase process much more robust and sets up a design brief that needs to take account of these issues.
It’s a busy road with apartment buildings on both sides. What was the attraction?
As city dwellers, we should ideally live close to transport routes. Also, sites with constraints offer challenges: we love taking these on board and certain things come out of the design process that would not be there on easier sites. And the site has the powerful presence of Maungawhau to the east and vistas to the west as the land falls away, a kind of landscape ‘bridge’ from east to west.
Your wife Col is a local real-estate agent and you’ve lived in the area a long time. How did that influence the design?
Re-sale considerations are too often a driver for design, so this is designed solely around our family’s needs. Given we have a very low-energy, low-maintenance home, we expect it would suit any family at our stage of life.
I’m really lucky that Col largely lets us get on with the architecture but makes sure critical things about the way we live have been addressed. For example, a bath (and a swimming pool) for the grandkids/nieces/nephews, white walls for the art, good lighting and a large fridge so we can feed all the clan when they visit.
The house is an embodiment of a familiar conundrum – how do you downsize while still having room for extended family?
Yes our modest-sized house has only one living room and three bedrooms (one is a flexi-space for guests, music, study, TV) but we have both east and west dining spaces, so you can follow the sun, and we can wheel together two tables for the frequent family dinners, parties and various events.
How has the community responded to the place?
It’s been amazing really, from people stopping and talking to us outside on the footpath, to our 24 neighbours in the flats both sides, the response has been really positive.
Everyone in between has openly expressed the fact that they like our house. Contemporary architecture can often be alienating for the general public; it has been quite special receiving such positive feedback.





