On the tenth anniversary of the completion of the Dogbox, the Whanganui design and build project that cemented Patchwork Architecture’s place in the local scene, we revisit another of the company’s projects: the home of Home of the Year 2022 judge and Patchwork’s co-founder, Sally Ogle.
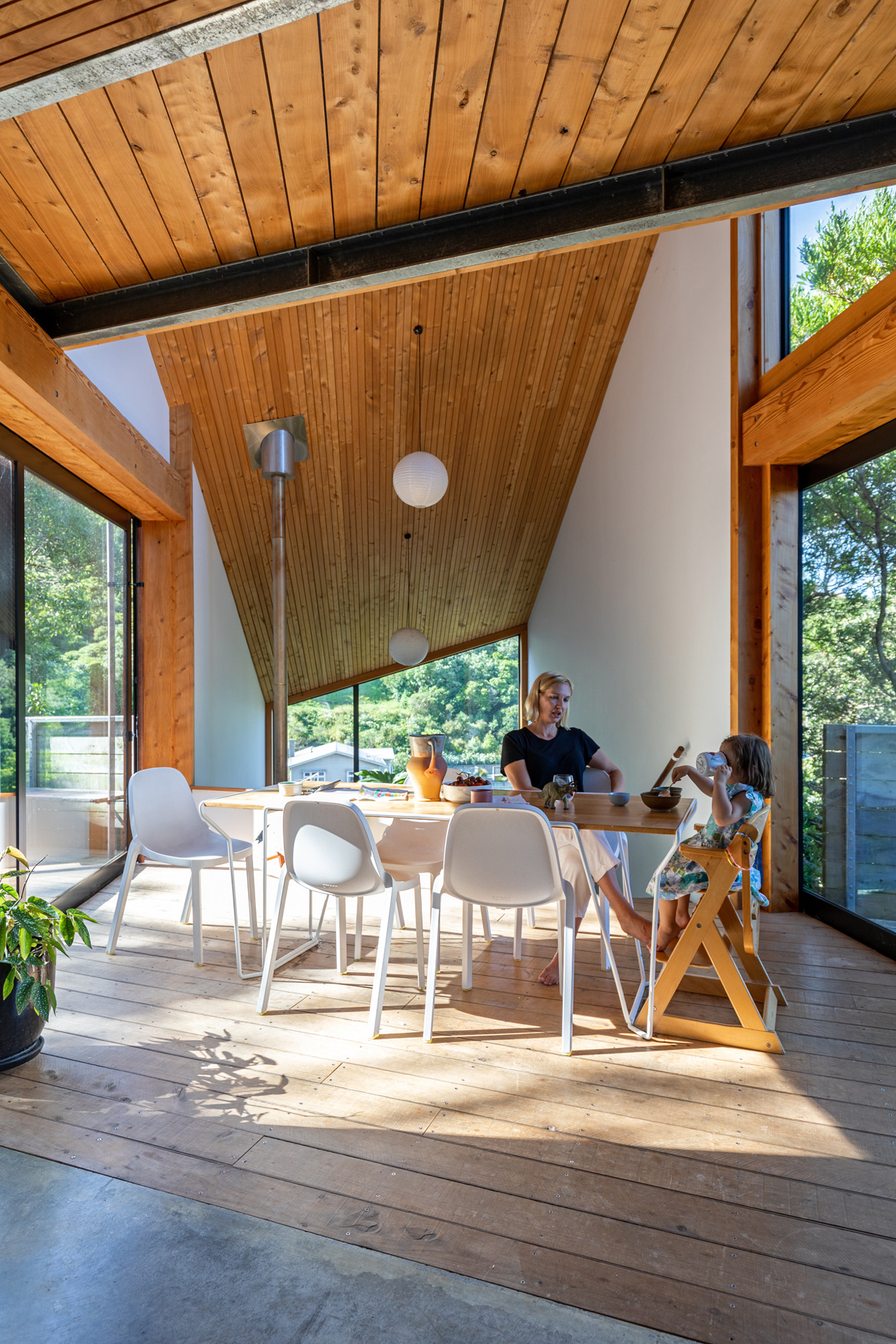
It’s almost impossible to know what sits up there in the trees. Maybe nothing? From the street you can see only an old concrete garage and a set of steps that disappear into the bush. The path is slow and meandering, winding past the neighbours, up over roofs — there’s a glimpse over the valley, but still no sign of your destination. You pass under an impressive pohutukawa, round a bend, and past a vegetable garden before slices of a building start to appear. A steel leg — a slither of a thing — standing alongside the trunks of native trees is the first indication you might be in the right place. The initial view is up as you follow that ascending, galvanised leg and realise you are standing underneath the dark belly of … a thing. This must be the place. A perfectly lined soffit wraps up along the sides of the building to form the cladding. If it wasn’t made out of steel, you might mistake it for an animal, resting up here in the bush; solid and at ease.
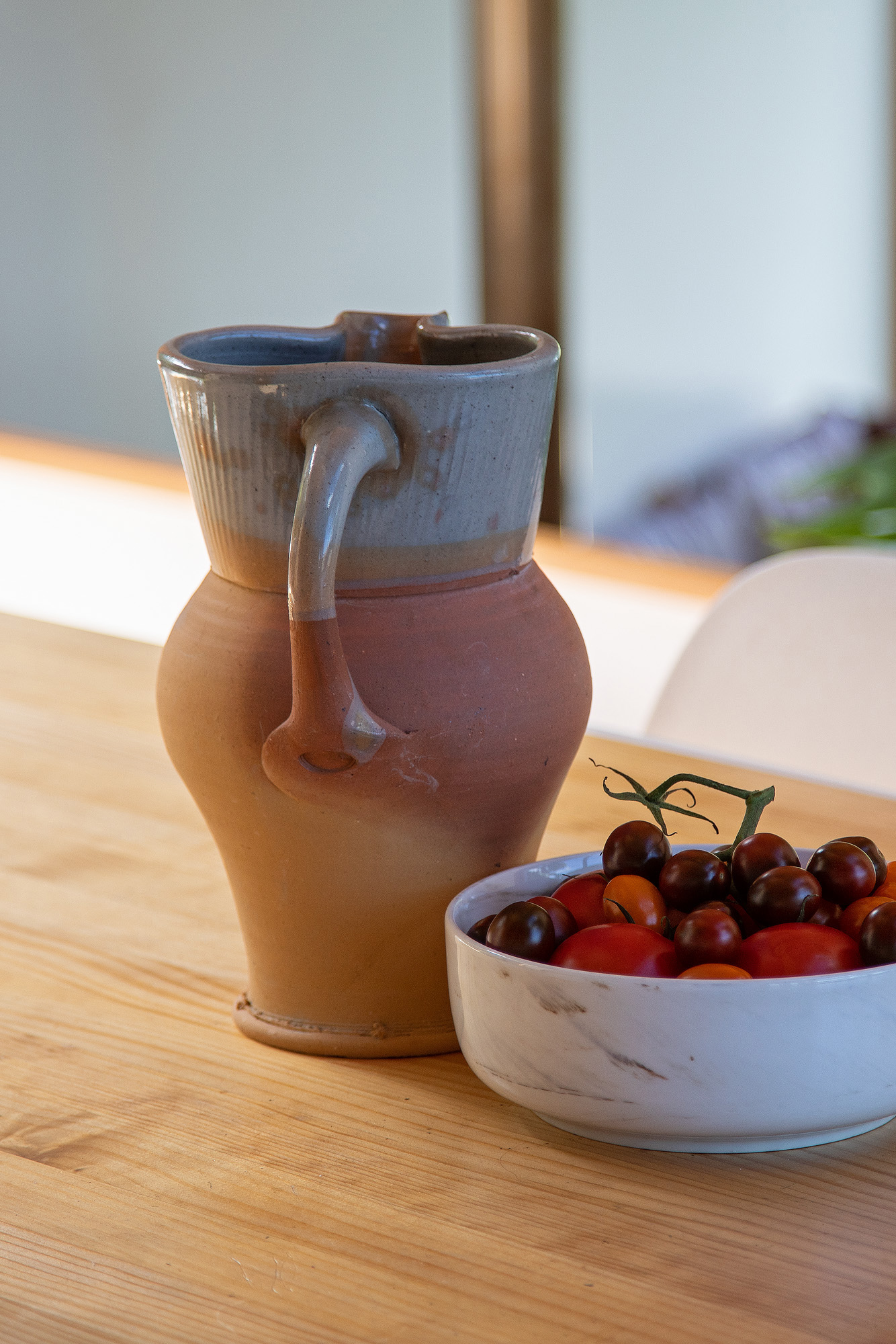
By the time you reach the top, you need to take a breath as the house finally presents itself. Even if you’re used to 110 steps, the reveal requires a moment. How did it get up that path? If you let your eyes roam across the form, the building starts to tell you a little about itself. Two wings meet to create a boomerang shape, and are connected by a generous sun-soaked deck. Rooms from both wings of the building face inwards, with floor to ceiling glass. It’s a private, intimate space, and it’s hard to believe there are neighbours on all sides.
The entrance is obvious, but not loud. You have to pass over a pond capped with steel grating to get to the front door; at the right time of the day it sends watery reflections across the cladding and into the interior.
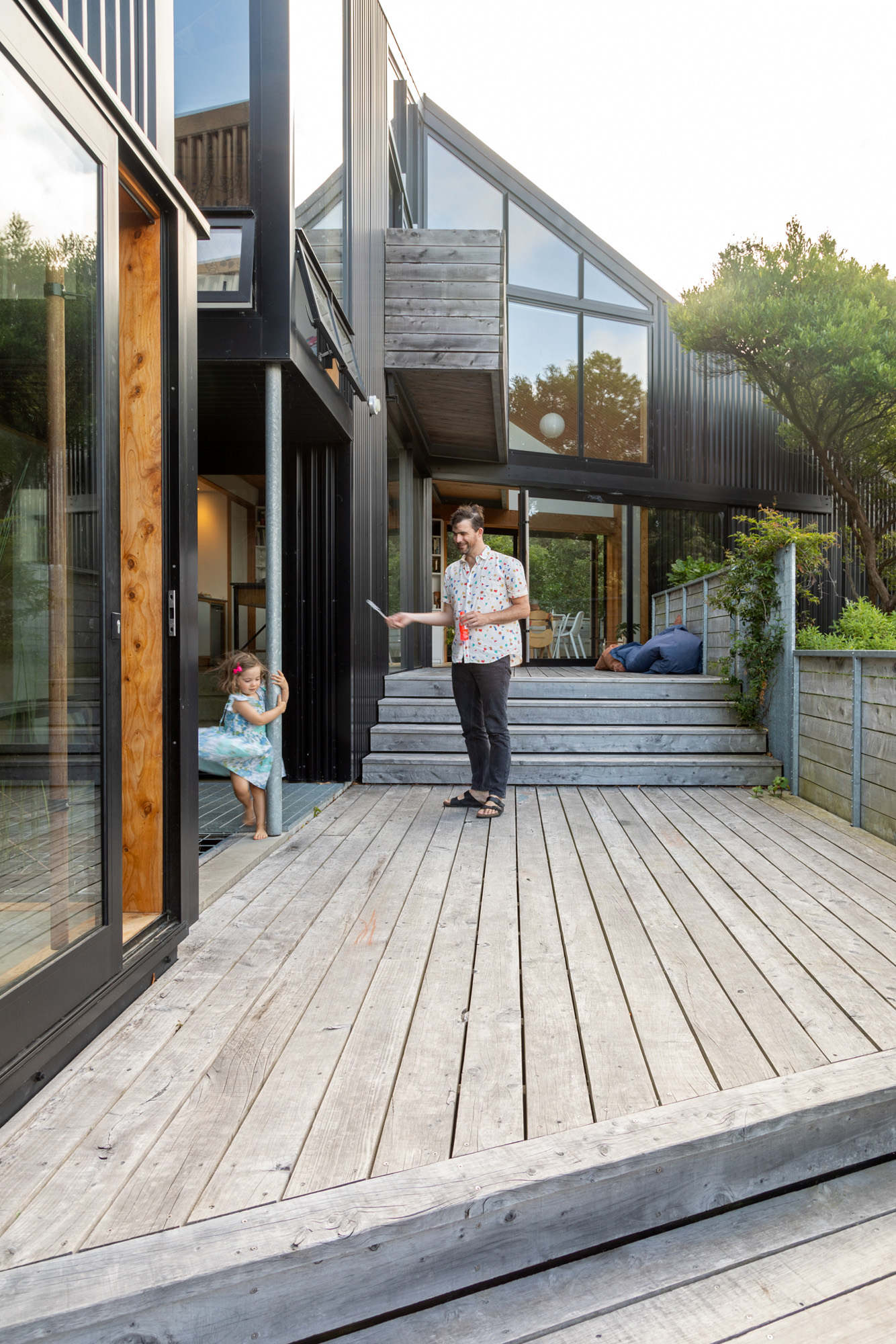
The birds are muttering amongst themselves, and it feels as though you might have escaped the city somehow.
This is the house that Sally Ogle, Ben Mitchell-Anyon, and Chris Speed built. Aptly known as ‘Stealth Bomber’, it is another iteration of Patchwork Architecture’s experiments in building, this time paired with Speed’s expertise in structural engineering. The three of them wanted somewhere to live and decided to build a flat together, as a way to afford a house in the city. However, since its conception in 2016 there have been a handful of variations on how the house is occupied, with flatmates, babies, and the Patchwork Wellington office all contributing to the mix.
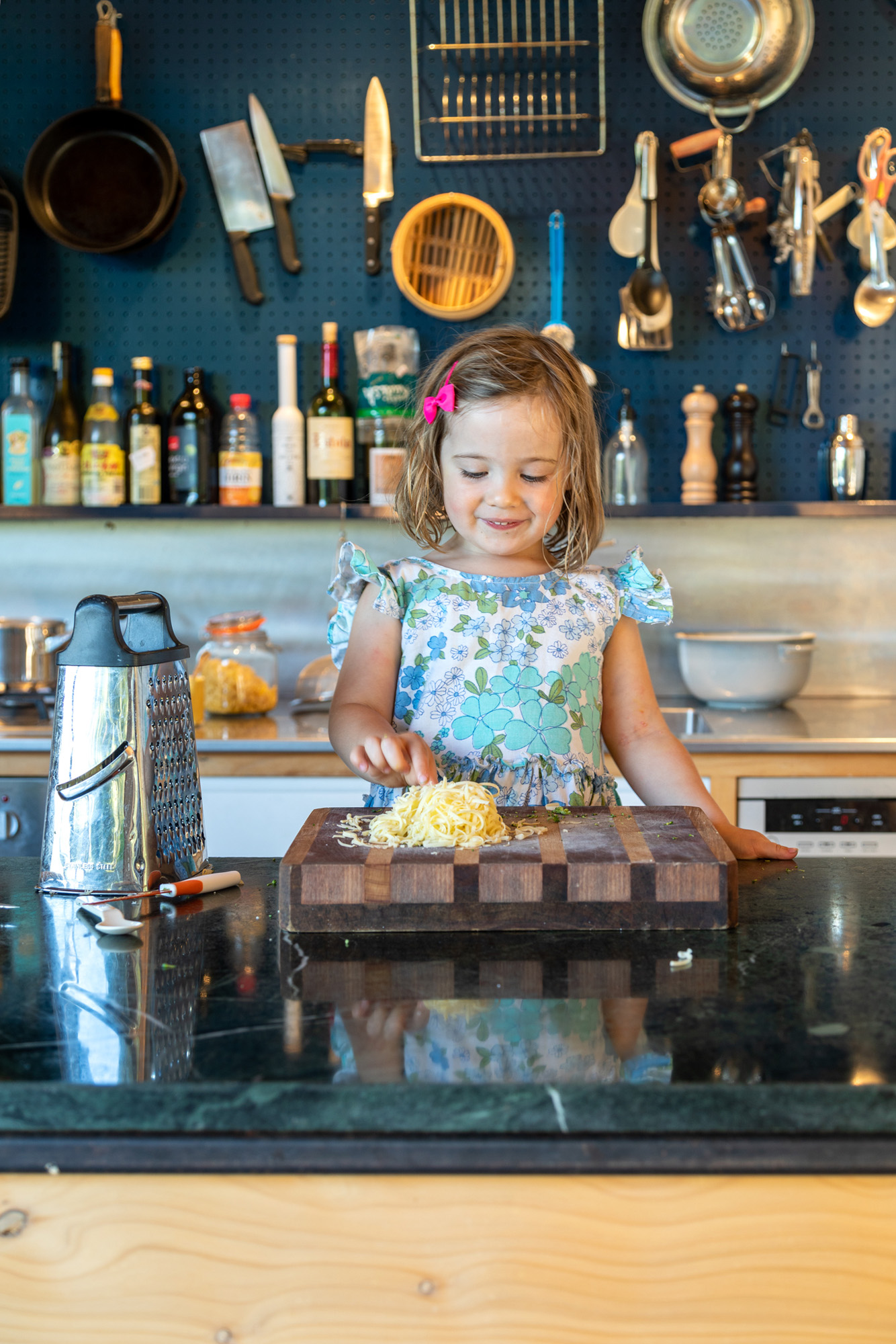
“The house has adapted so many times already, and every time it feels right,” Sally says. “Even though it’s a small footprint, there’s so much flexibility in how it can be occupied.”
The specifications of the house detail three bedrooms and two living spaces, but the reality of how these have been used is much more intricate. After Ben moved to the Dogbox in Whanganui to set up another PW office, Sally and Chris shared Stealth Bomber with friends — sometimes up to four others. The office was still on the mezzanine at this time, but as the company grew the mezzanine and bunk became the spare room, and the office moved into a bedroom for more space.
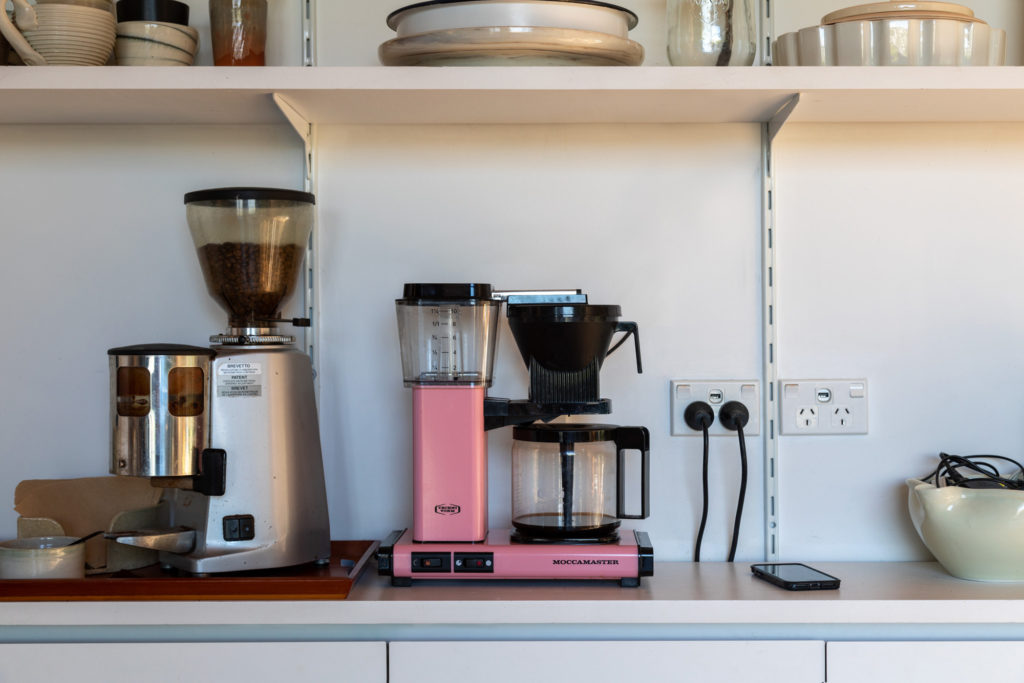
Housing the office at home throughout this time meant that they were able to show new clients more about how they worked, and what was possible.
“It was great to be able to sit down with clients in a space you’ve built and, while you’re talking, be able to reference the building around you,” Sally explains. “It helped them to understand more about how we worked and showed them what was possible on a steep site.”
Moving the Patchwork office out of the house and into Central Wellington has been the latest iteration. Sally and Chris now enjoy the home with their three-year-old daughter, Edie.
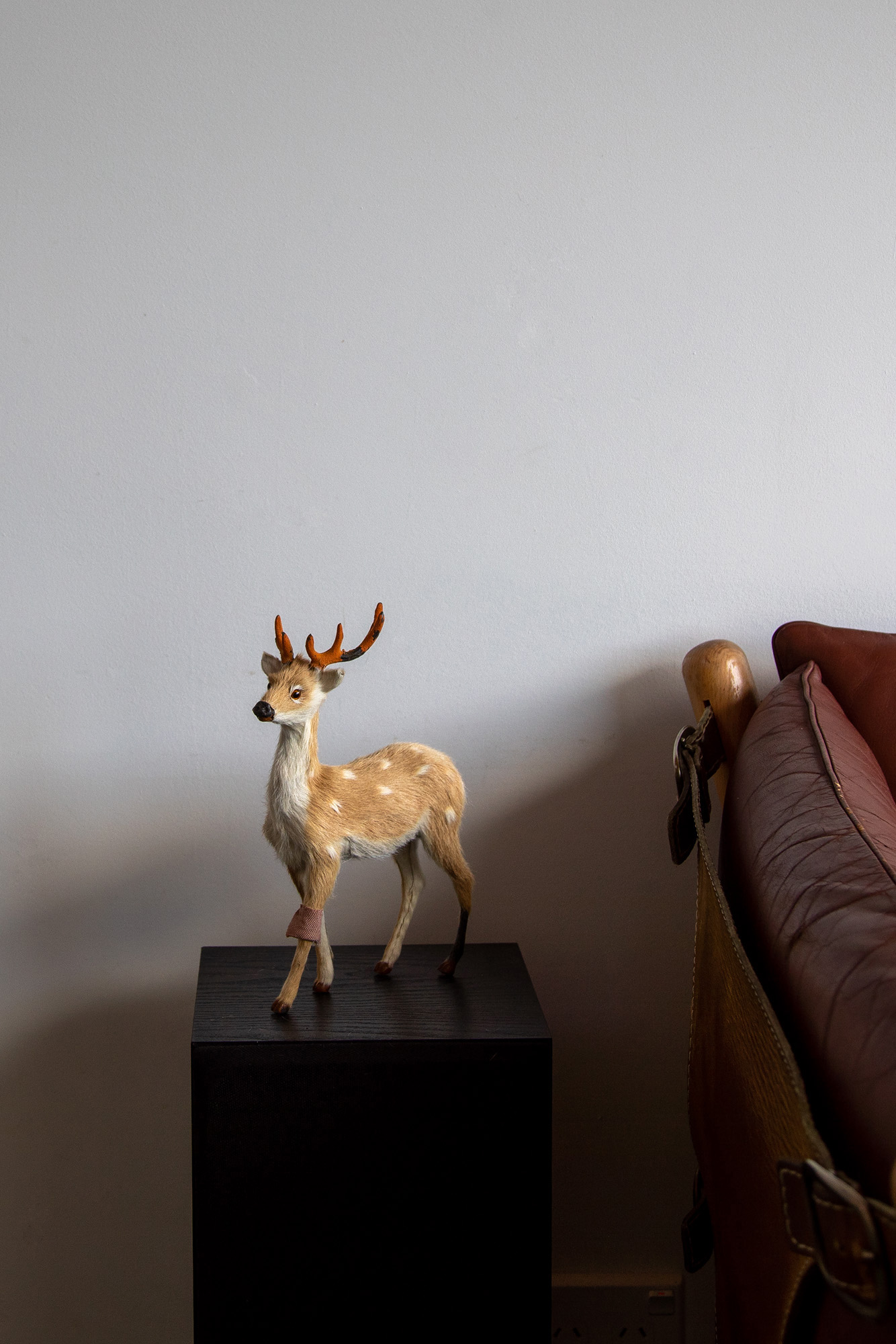
“We love this house, and it’s been awesome to see Edie grow up in a space we built together,” Sally tells us. “It was also great to have the office here while she was smaller, for me to have a slightly easier juggle between parenting and work.”
The latest reorganisation allows for friends and family to stay for longer periods of time, too, with one of the bedrooms dedicated to a spare bed for the first time.
“Having a spare room seems so luxurious!” explains Sally. “We love having friends and family stay, and it’s been great to have a space where they can have a little privacy, too.”
In the kitchen there are shelves lined with cookbooks, plates, utensils, jars of store goods, and glasses, a testament to the many meals shared.
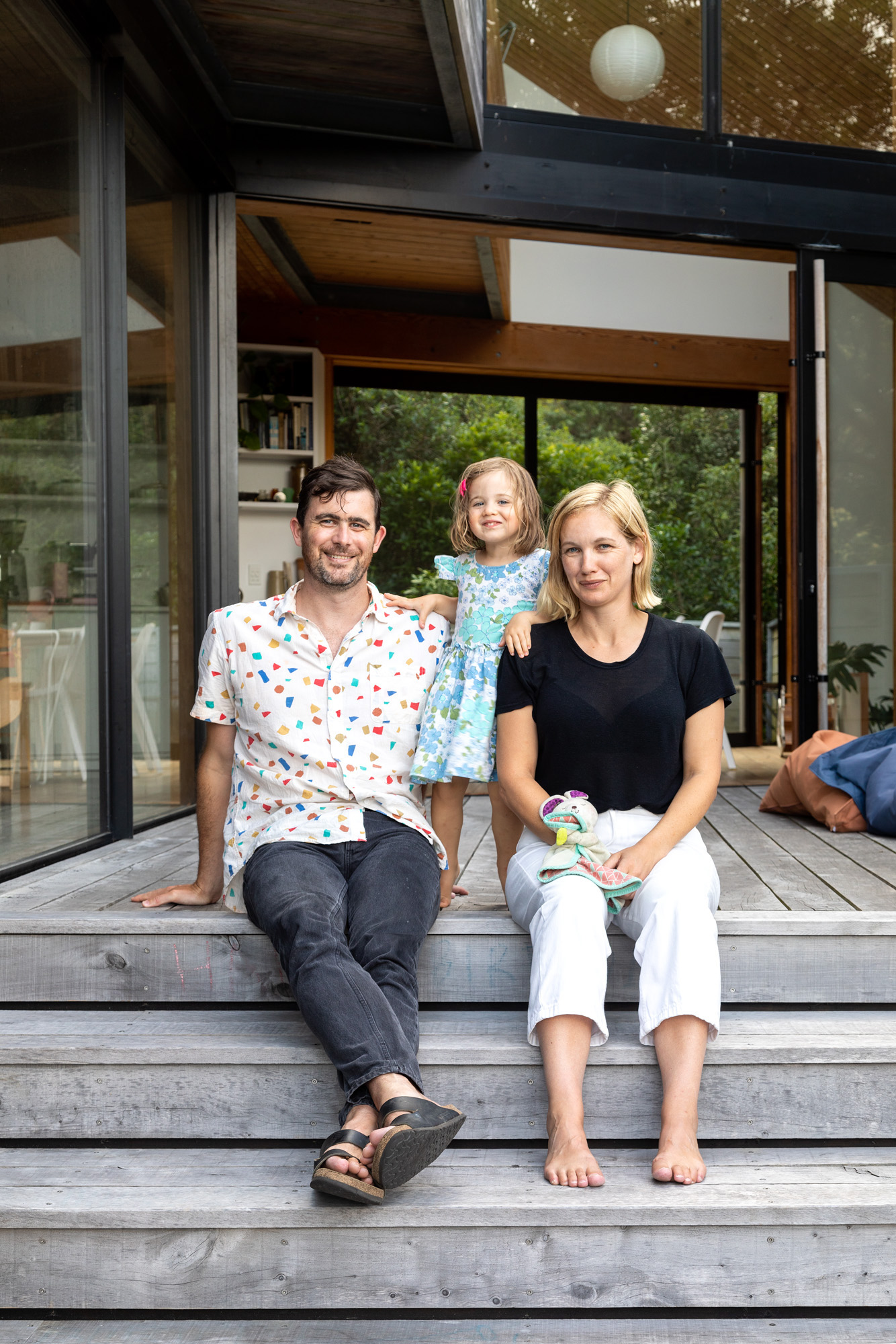
“It’s a great house to serve two or ten people for dinner,” Sally declares.
The central dining space plays a key role in bringing together the kitchen and living spaces, while also connecting to both decks. On a good day, when both the sliding doors are open, the sound of birds sails through the interior and the light streams in from almost every angle. The home is restful, warm, and has outstanding views of both the bush and the valley beyond. At just 135sqm, it’s impressive how well the space has adapted — proof of how much a well-designed, playful plan can contribute to the lives of those who live within it.
Words Natalie Bradburn
Images Russell Kleyn




