A high-profile Auckland home with an interesting history, designed by Bossley Architects, was recently demolished.
Architect Pete Bossley talks to Melanie McDaid about the project and its heritage.
A beautiful headland, surrounded by water on three sides, this Westmere property oozes prominence and personality. However, when Auckland-based architect Pete Bossley, of Bossley Architects, first visited the site around 2007 he was met with two neglected buildings.
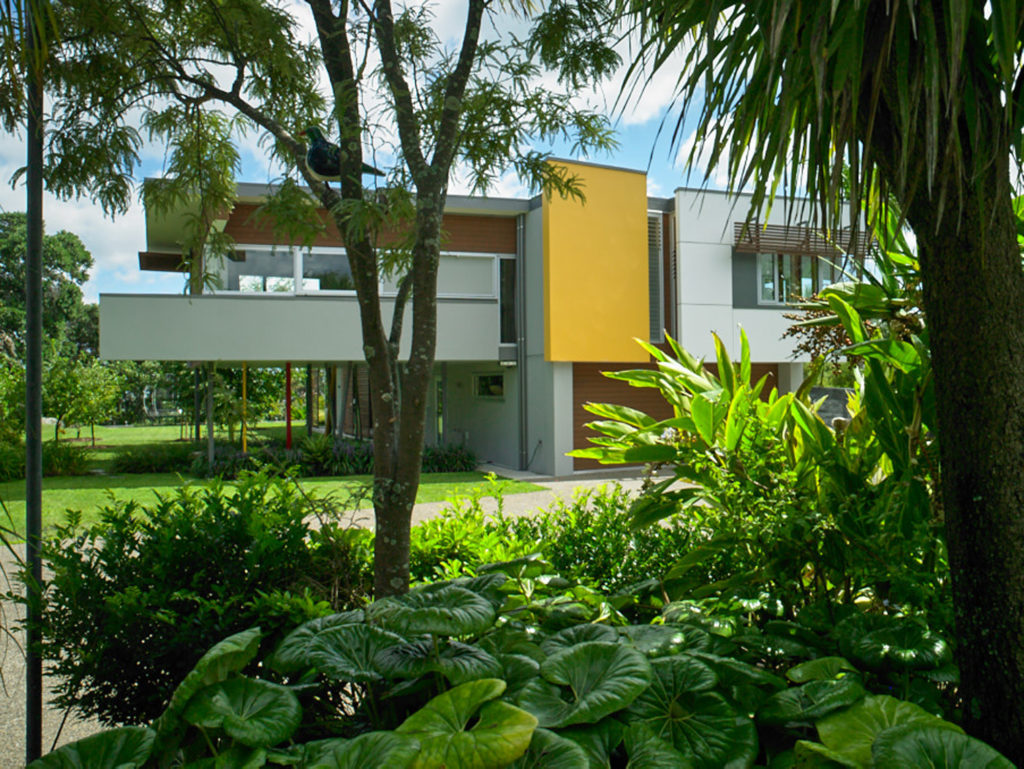
“The wooden windows were in terrible shape, the main house was leaking, the decks were sagging, and it was really quite sad,” Pete recalls.
The main original house, a notable ’80s arts and crafts home with pitched shingle roofs, timber weatherboards, and wooden windows, was designed by Peter Sargisson of Cook Hitchcock Sargisson.
Bossley’s clients were committed to paying homage to the original home.
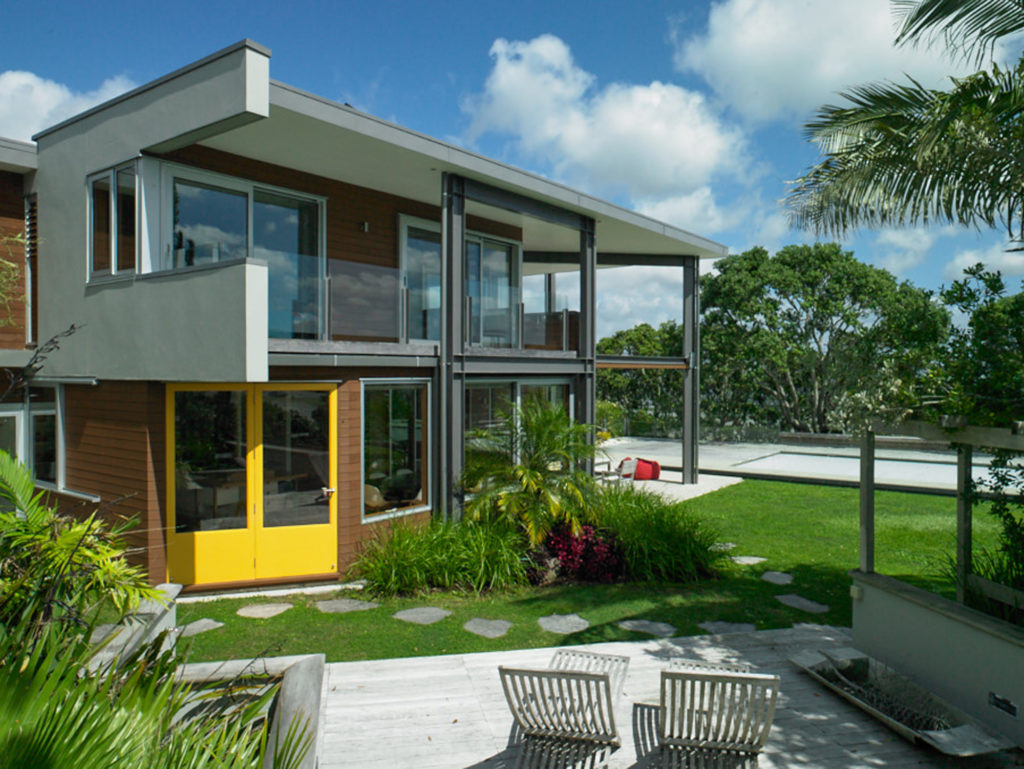
“They wanted to be sensitive to some extent to what was there, which I thought was a very lovely approach.”
Because of this, and tricky restrictions around foreshore reserves, the new designs were mostly restricted to the original footprint.
Playing with ideas of concealing/revealing and compression/release, Bossley’s master plan for the site included two impressive buildings that talked to each other — a newly transformed main house out towards the headland and a new, smaller, studio/guest house close to the road.
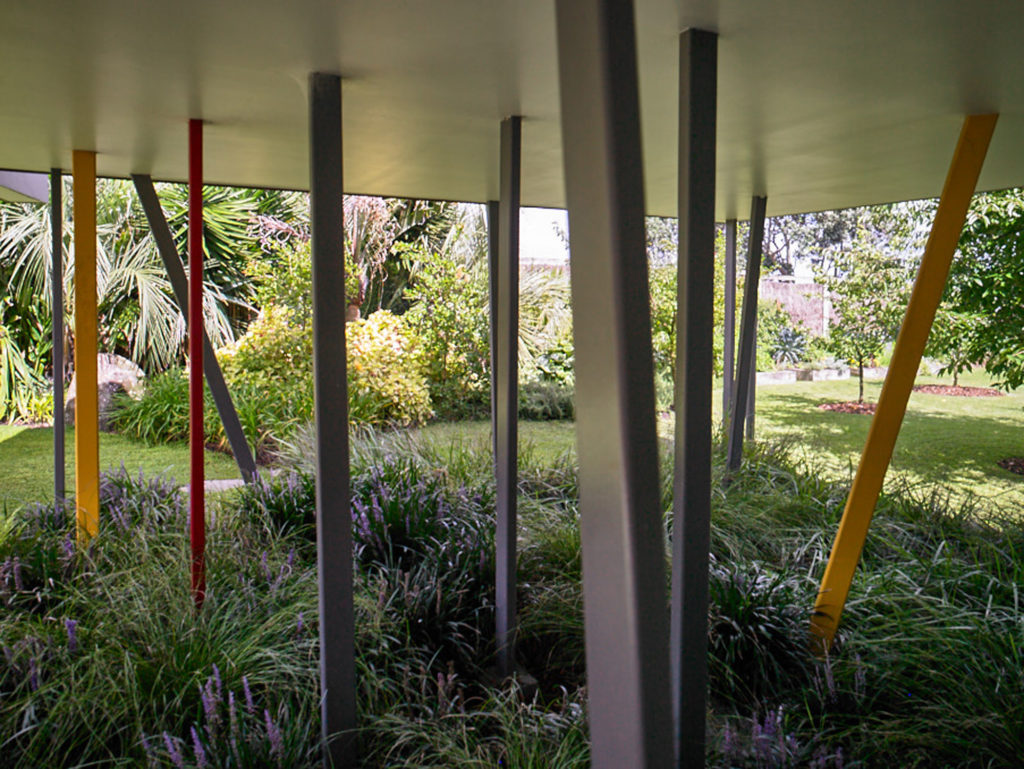
This design strategy of more than one building on a site is somewhat of a regular practice for Pete.
“Because it’s two houses it becomes somewhat of an urban encampment. It’s the idea of taking big houses, or footprints, and breaking them down into smaller elements and letting people walk outside to get inside again. The pleasure of enjoying the exterior environment is there, but also the relationship between the two buildings becomes really important.”
A garage and “a couple of rooms for guests, a studio for [the client], who is a painter, and a sound studio” make up the smaller house, Pete explains. The main house provided a six-bedroom family home, which included various living spaces, another painting studio, a music studio, and a large theatre.
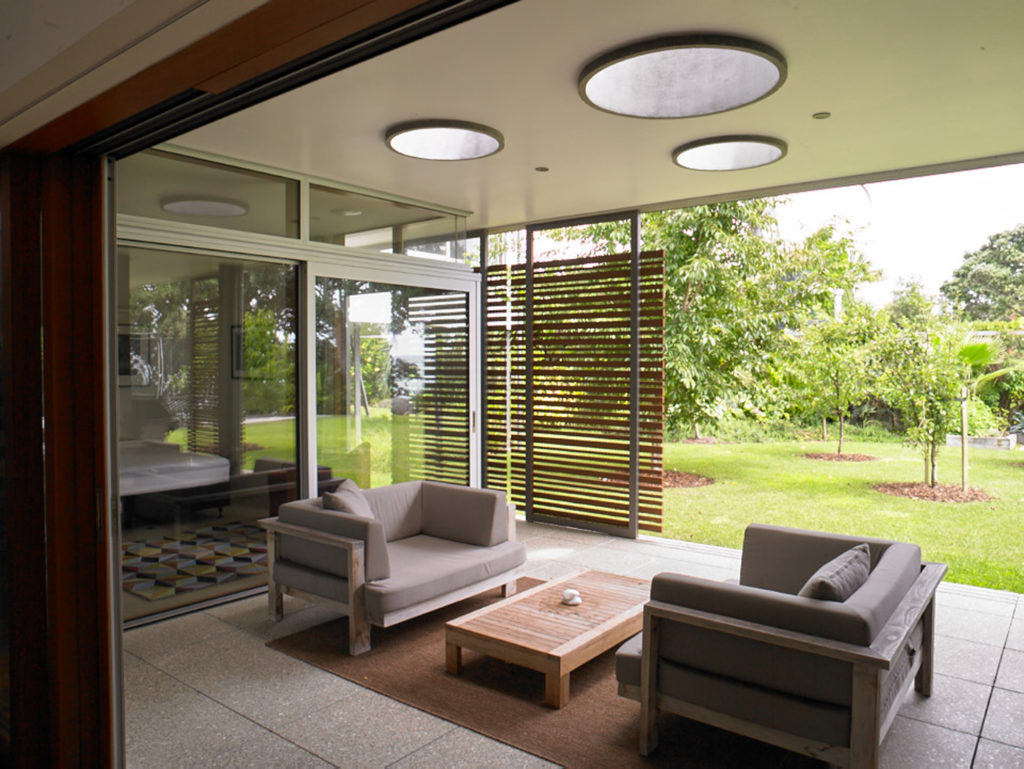
The theatre space soared above a group of thin, brightly coloured columns, which allowed for a visual link between the studio/guest house and the garden of the main house. Bossley Architects utilised the existing layout downstairs but modified it slightly to “do some of the things we always like to do, which is to create outdoor spaces on both sides of the house. We tried to make the new house relate a bit better to its site, opening out more to the headland”.
A series of coloured panels to the exterior defined the spaces they enfolded, stretching beams extended the areas, and a lively selection of colours and varying proportions to the exterior gave an energy to the house that can be found in many of Bossley’s designs.
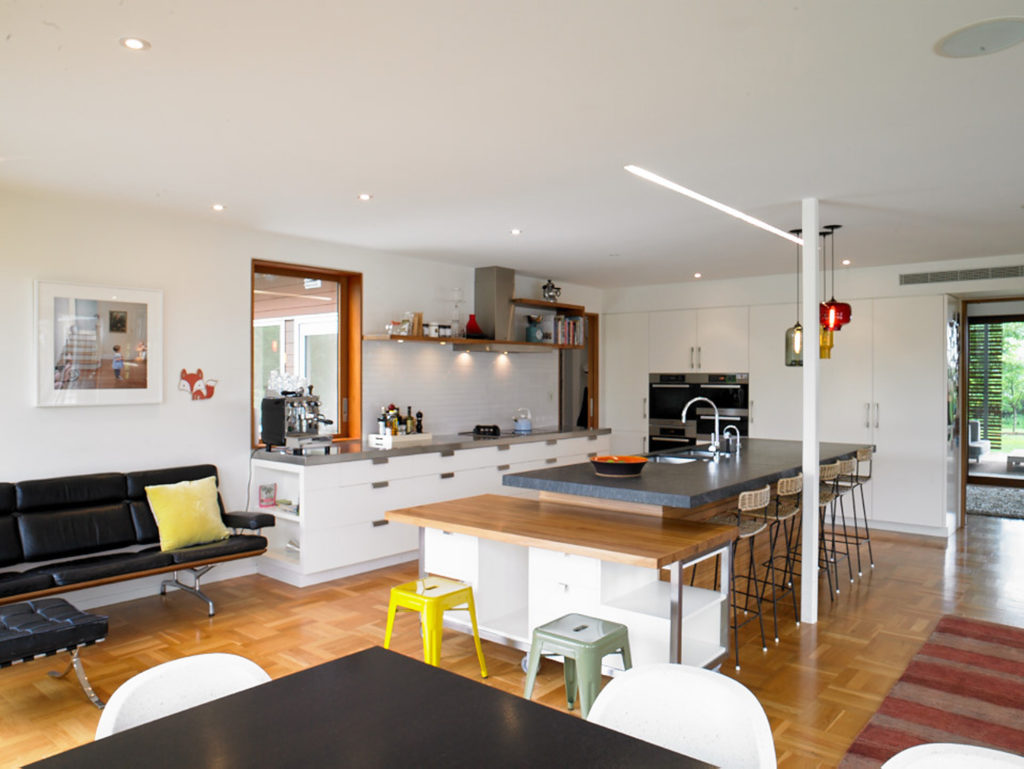
After having one appreciative owner for over a decade, the waterfront property was sold — reportedly as New Zealand’s highest residential sale of 2020. The main home on the property was demolished shortly after the sale, and a new home is being built to replace it.
“It’s a great shame. It makes you aware of how ephemeral architecture is,” Pete says.




