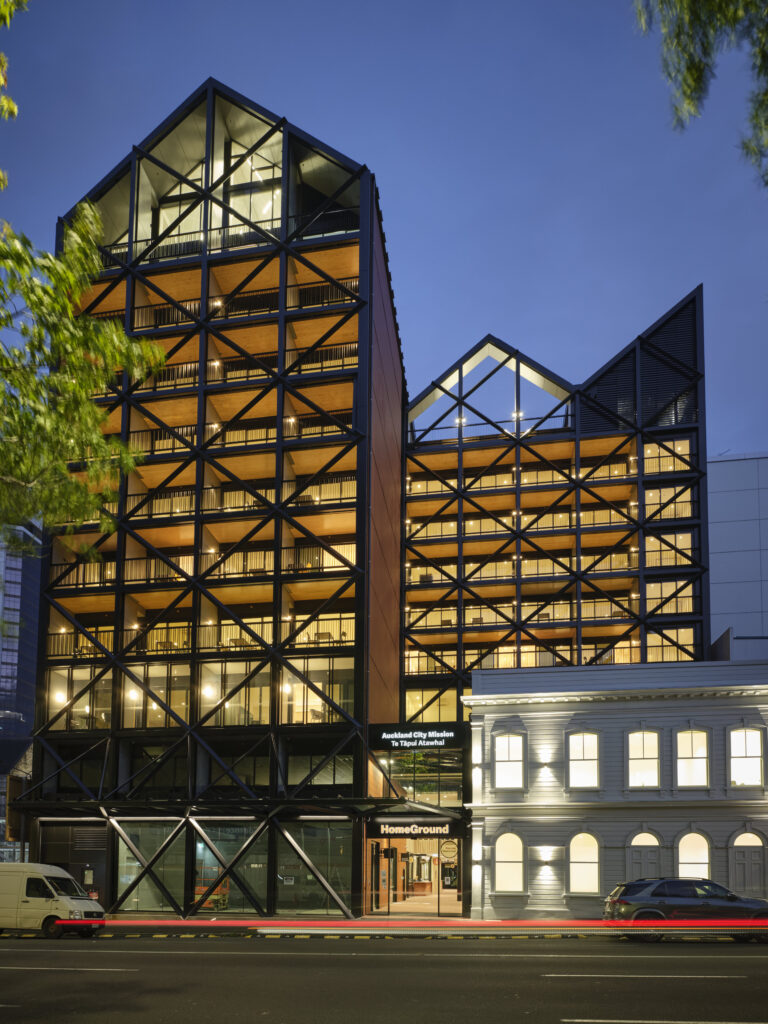Te Kāhui Whaihanga New Zealand Institute of Architects celebrated the best of the best recently, with its annual architecture awards. The national awards included 29 winning projects, in 11 categories, including 3 residential: Housing, Housing — Alterations and Additions, and Housing — Multi-Unit.
The homes that won enrich cities and provinces around the country, and vary from vast in scale to perfectly petite. Chosen by a jury consisting of architects Andrew Irving, Mel Bright, Ana O’Connell, and Craig Moller, they are each an exemplar of considered, contemporary architecture that responds to its location and the people inhabiting them. They’re a blueprint of how we want to live now and how we might live in the future, and an exciting snapshot of Aotearoa’s most inspirational architecture.
Housing Category Winners
Arranged around a series of courtyards and louvred decks designed to provide natural light, privacy, and views, ‘Crinkle Cut House’ is a suburban beach house with a difference. The Auckland dwelling — a collaboration between Pac Studio and Steven Lloyd Architecture — is designed to accommodate a couple most of the time, but plenty of extended family during holidays.
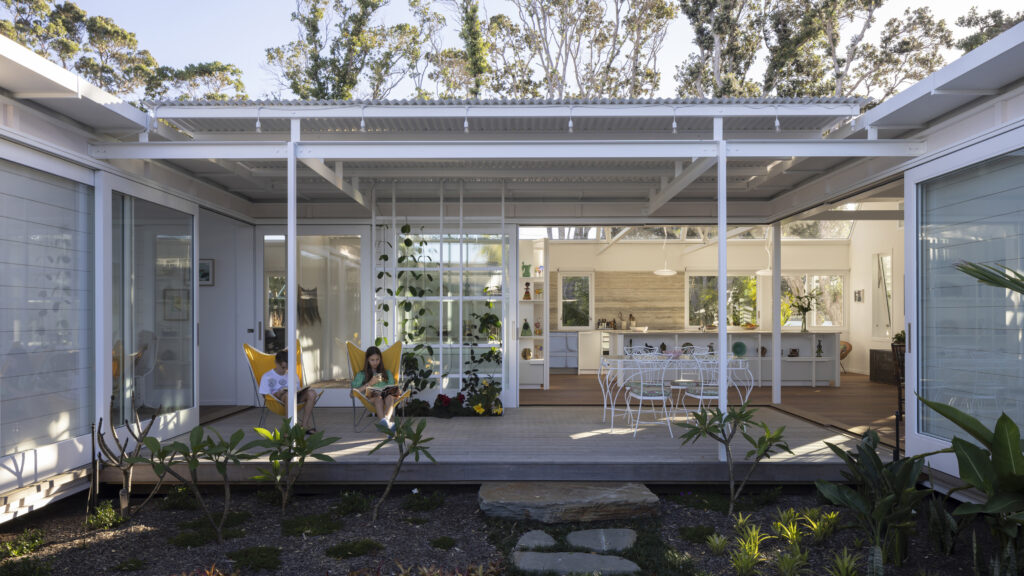
‘Waterhouse Family Home’ by Bull O’Sullivan Architecture is a house with a sense of humour. Created for a young family, who fabricated and installed many of the architectural elements themselves, the Cambridge residence presides over and embraces a steep topography, with what the judges described as “a complex layered geometry”.
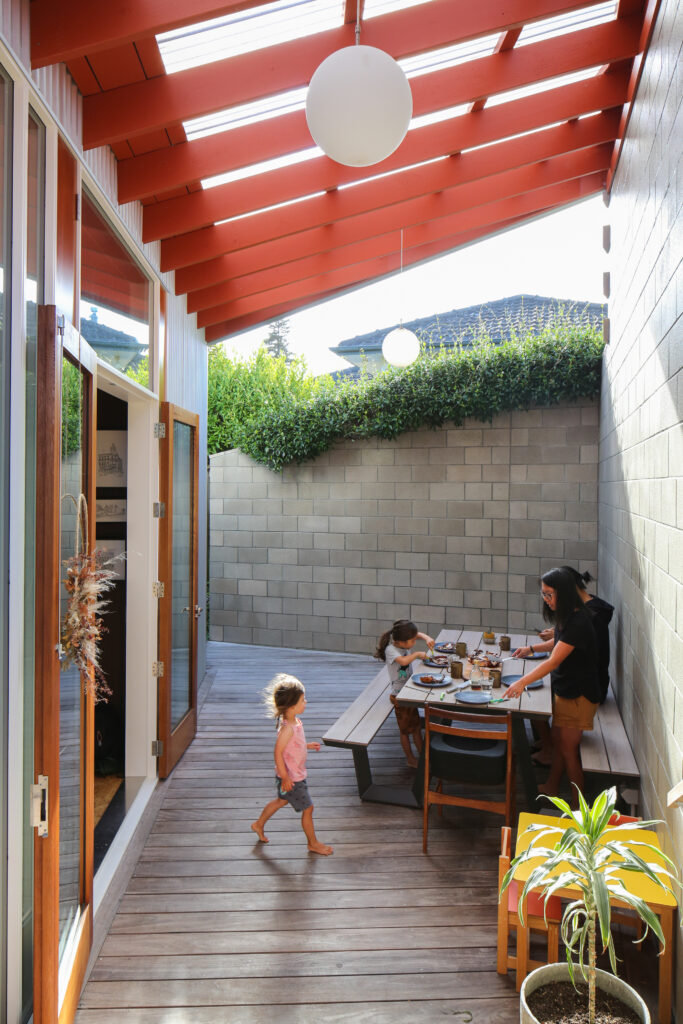
Hovering within a grove of established pōhutukawa at the top of a steep, narrow site, ‘Mawhitipana House’ by MacKay Curtis makes the most of its Waiheke Island locale. Simple yet complex, the winning home features a two-axis parti of a deck for living, intersected by a floating timber box for sleeping.
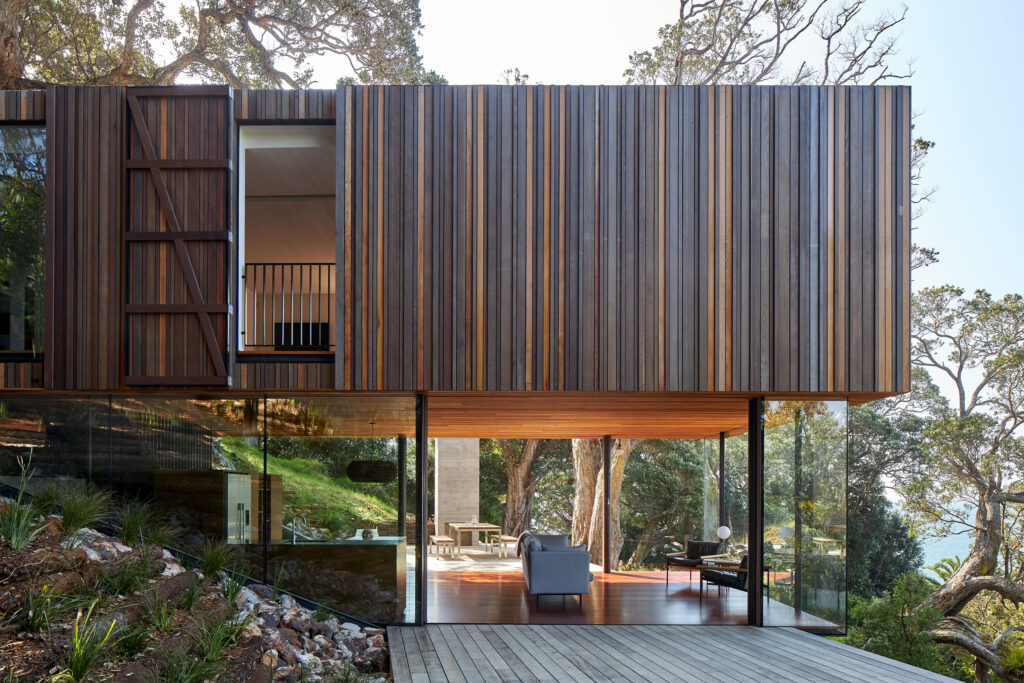
This singular architectural form that traces the contour of the land beneath it was created by Pac Studio and Kristina Pickford Design. Named ‘Waimataruru’, it is designed to fit into the coastal Coromandel location and to be environmentally responsible when it comes to thermal performance and carbon calculation.
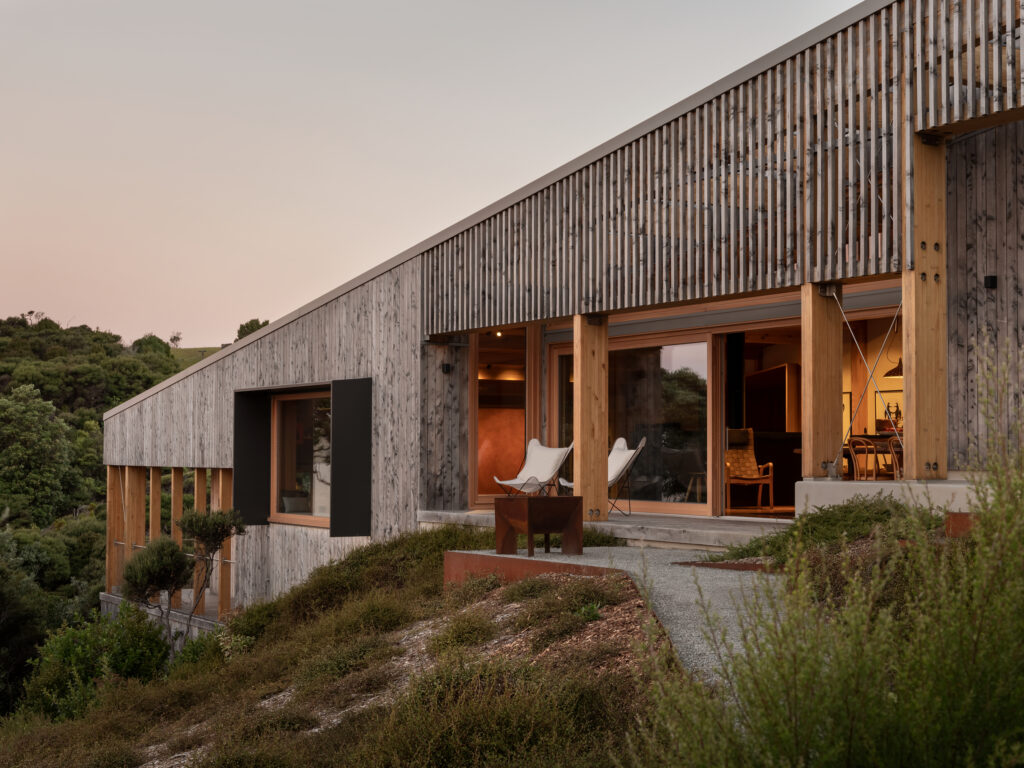
At first glance, ‘Kahutara House’ is an elegant shed in a paddock. As you draw closer, conceptual clarity and exacting execution are revealed. The combination creates a restrained yet dynamic form in this Wairarapa dwelling designed by Patchwork Architecture.
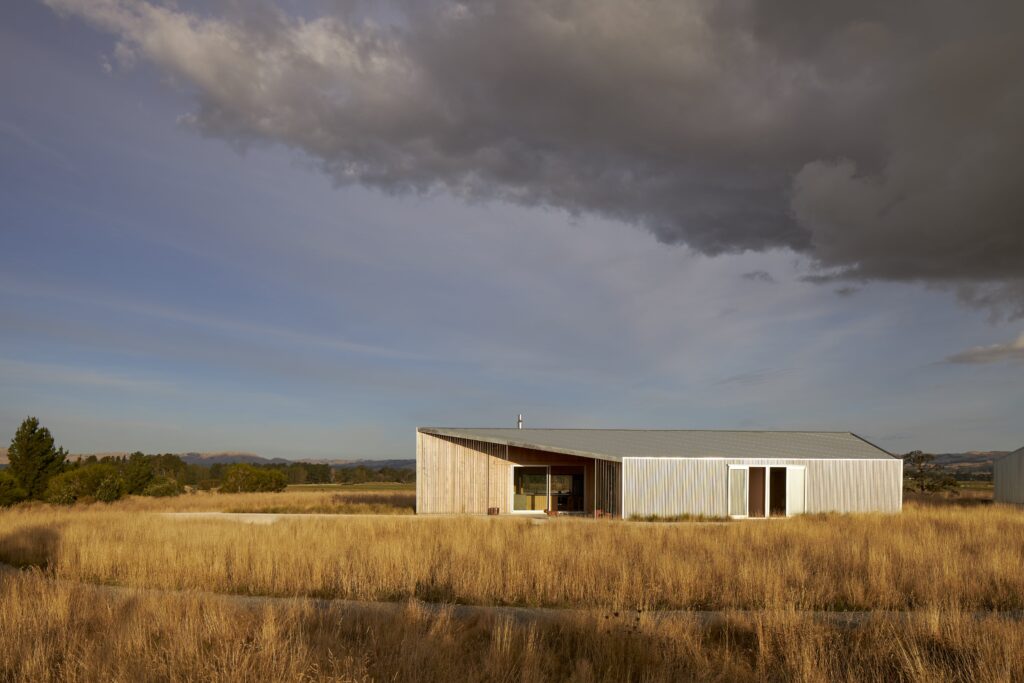
Housing — Alterations and Additions Category Winners
This light-filled home in Sumner, Christchurch, bears no resemblance to its former self — a leaky 1990s house that had seen better days. Transformed by C Nott Architects and Alex Fulton Design, the dwelling now sports a gabled form, quirky design features, and an interior bursting with vibrant colour and élan.
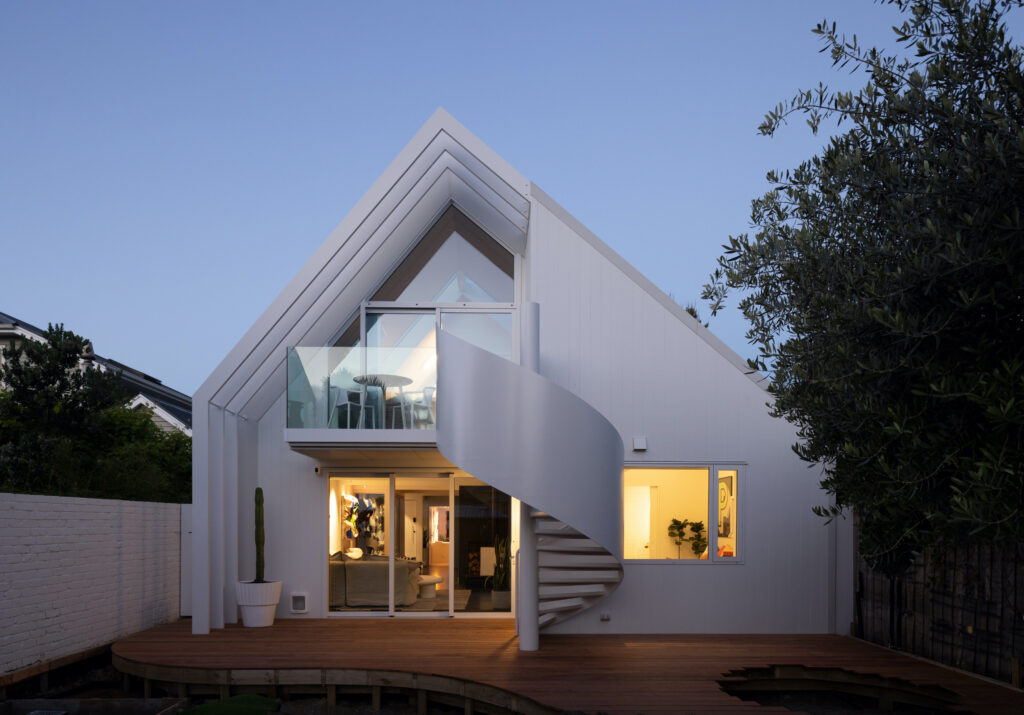
This project by Guy Tarrant Architects was recognised by the judges for its careful restoration and reconfiguration of an existing pair of townhouses. With the extension of the ground floor to provide generous living spaces, and the addition of a northern courtyard and a pool, this Auckland residence has become a modern, inner-city sanctuary.
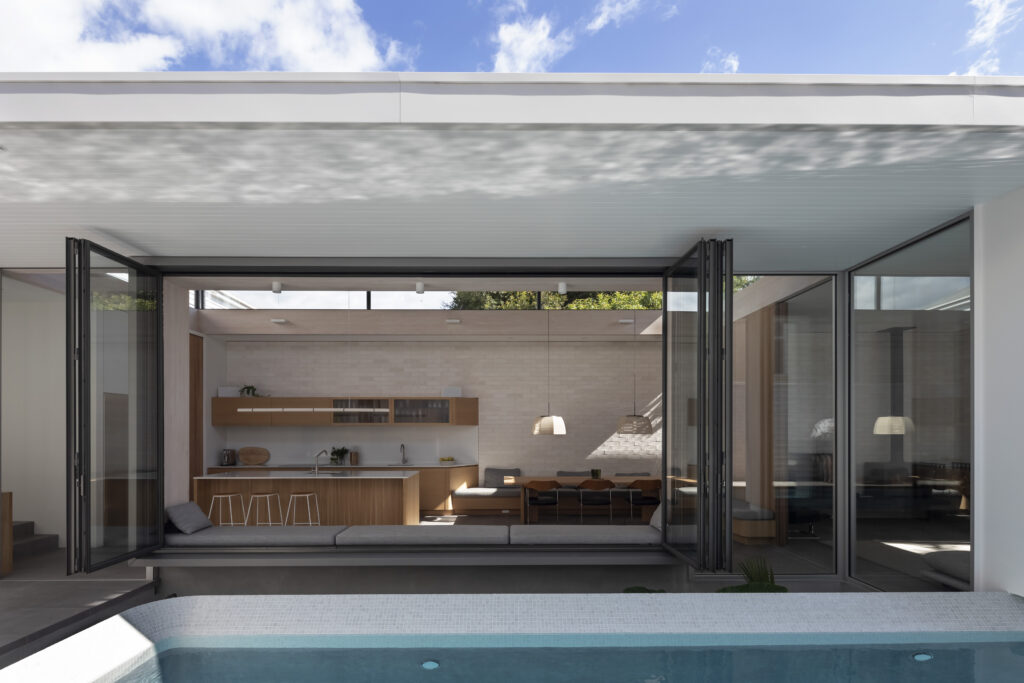
The judges agreed that the considered approach by Jack McKinney Architects to the heritage component of this home has resulted in a beautiful restoration of a 1890s villa. Known as ‘Under Ivy’, the dwelling features roof gardens above the living addition and refined detailing throughout.
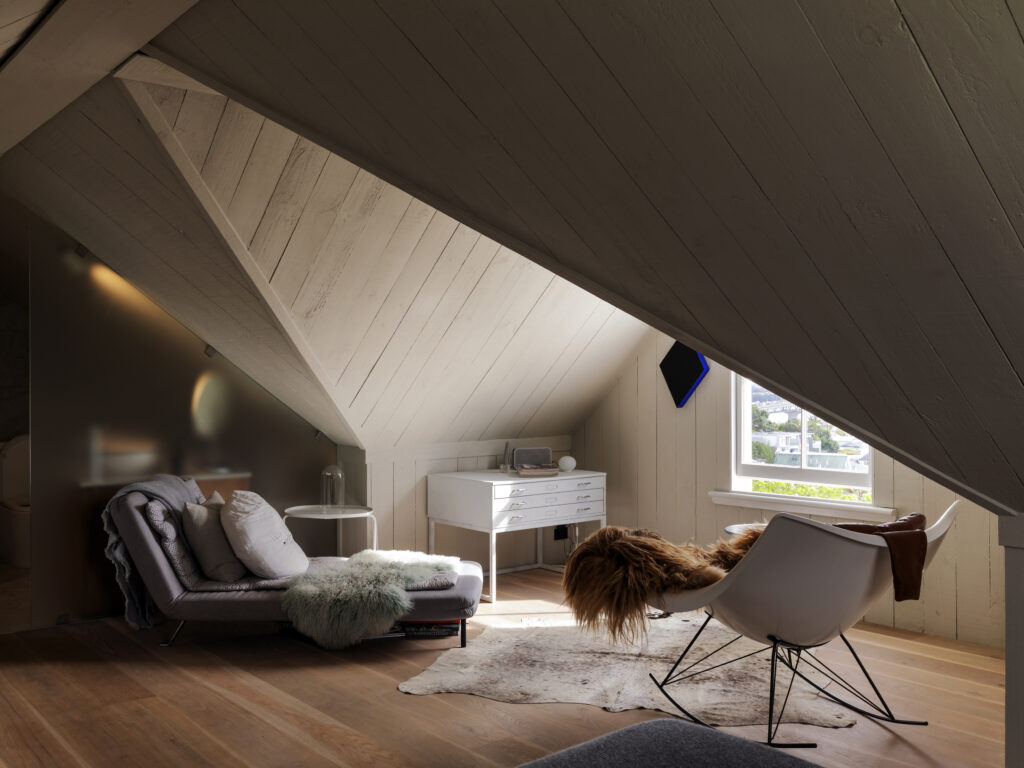
Housing — Multi-Unit Category Winners
‘Party Wall’ by Patchwork Architecture is a semi-detached duo of homes that won in the Housing — Multi-Unit category and is the recipient of the 2022 Sir Ian Athfield Award for Housing. The project is a bold structural gesture, simply clad and conceived, to provide an intelligent solution to a tricky Wellington site.
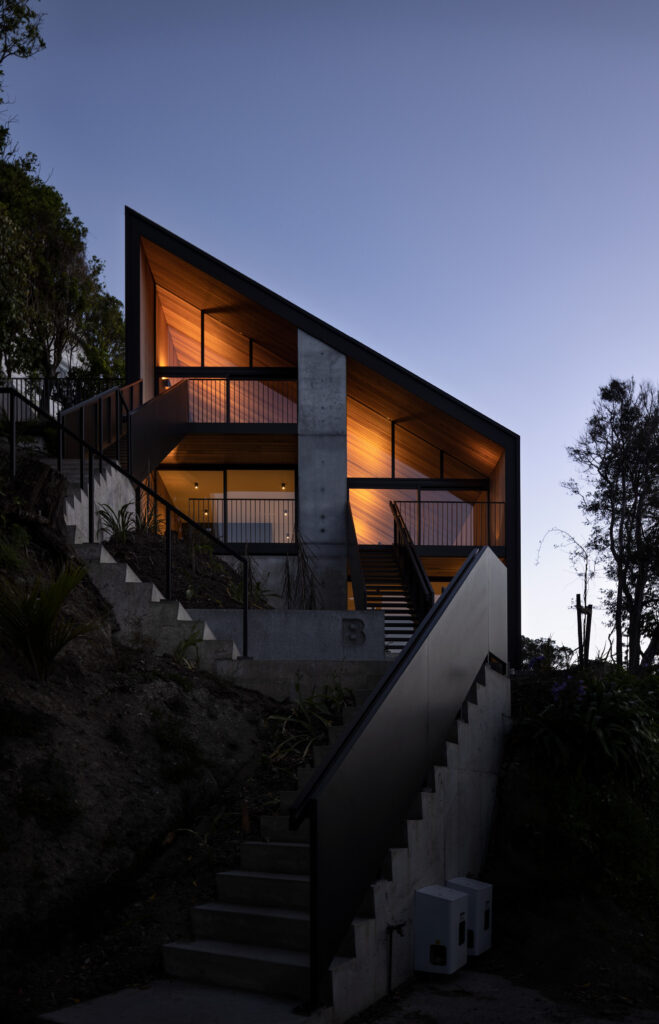
Public meets private at ‘132 Halsey’ by Athfield Architects. Apartments are arranged around a courtyard that interfaces with the inner-city Auckland street network on three sides of the development via a series of openings and walkways, while commercial tenancies connect with this space to provide an activated and porous public realm.
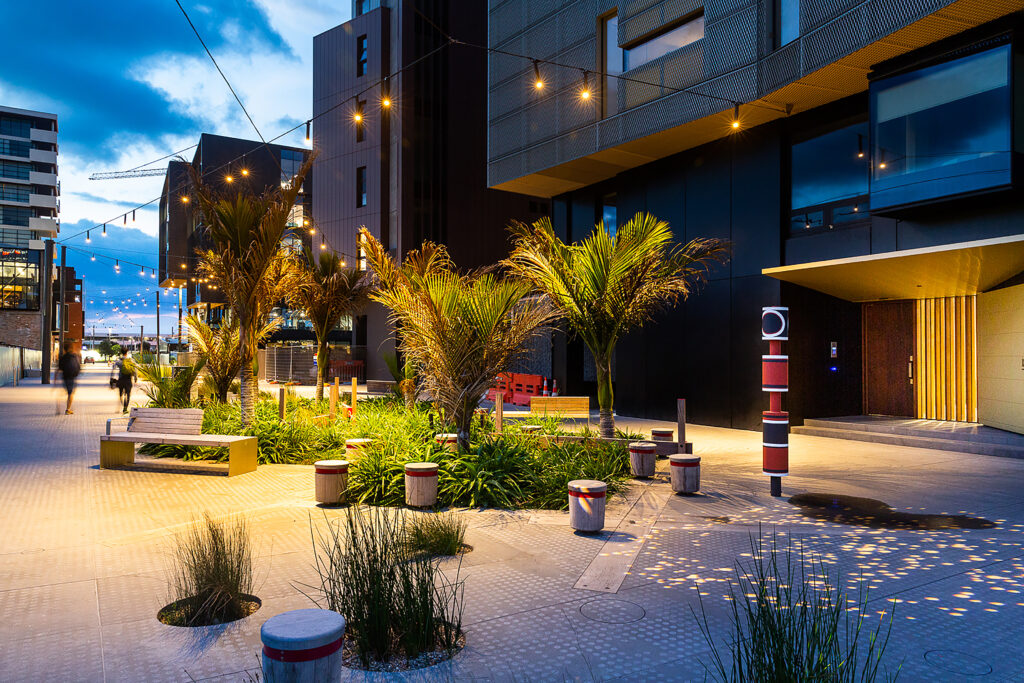
‘HomeGround’, Auckland City Mission Te Tāpui Atawhai, is a home on an epic scale, providing shelter for our most vulnerable people via an inspiring reimagination of the Prince of Wales tavern by Stevens Lawson Architects. The end result remakes its immediate surroundings, with references to traditional gabled forms, woven textures, and technologies of Te Ao Māori and the Pasifika. The building is at the forefront of multi-level, engineered-timber construction and sustainability in Aotearoa New Zealand.
