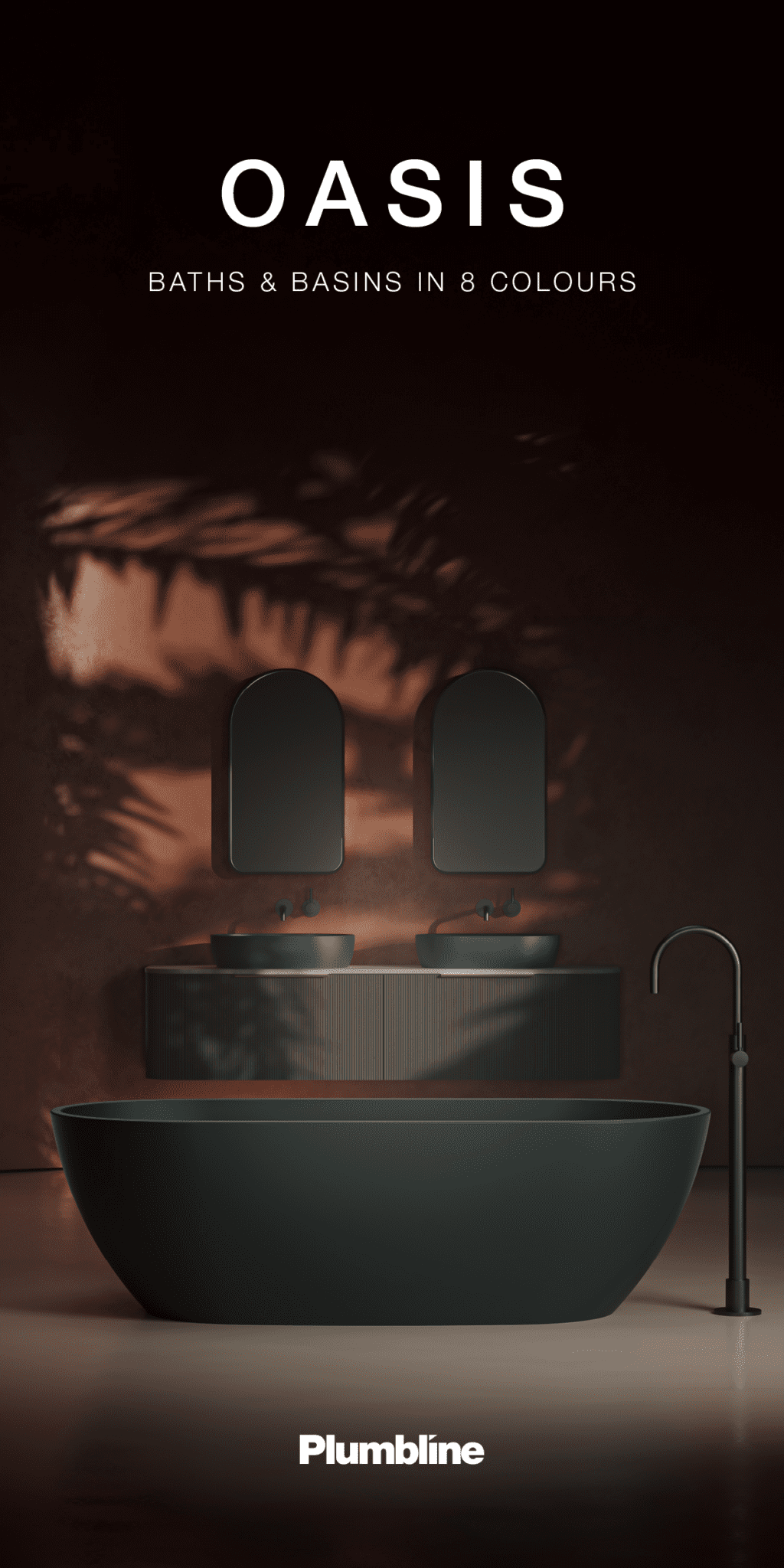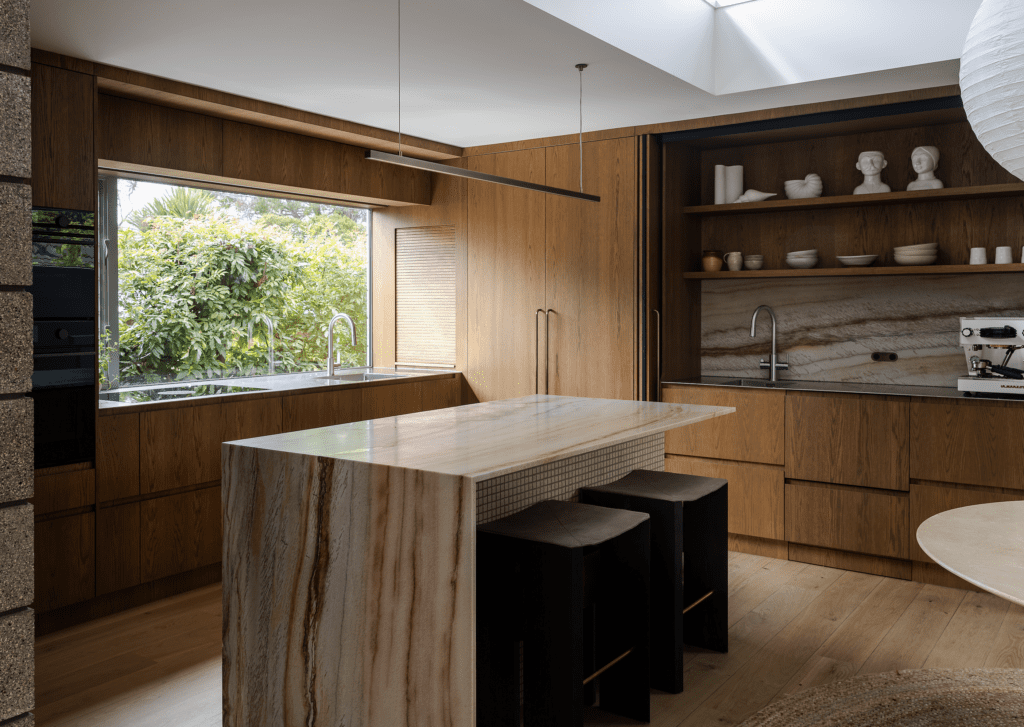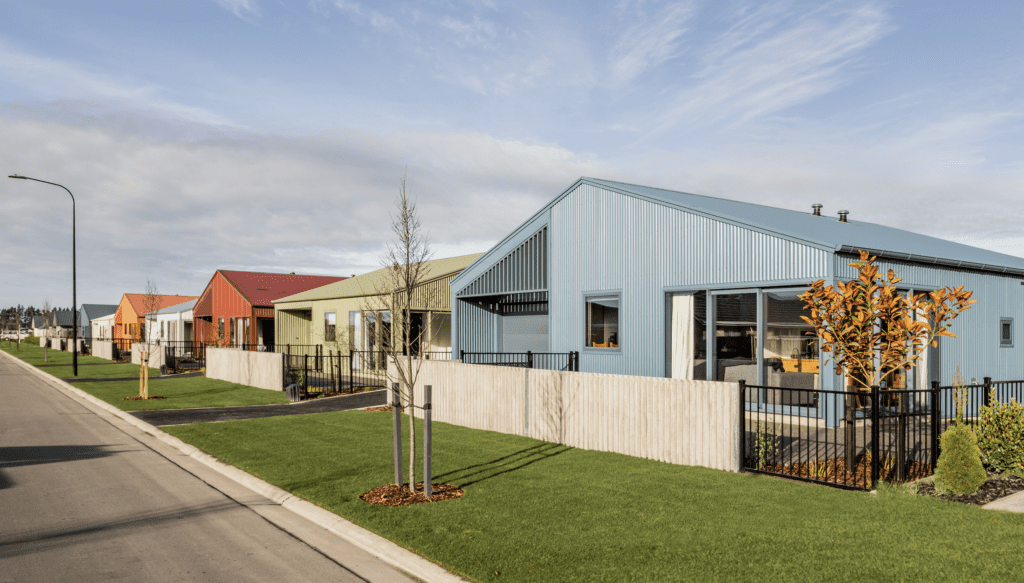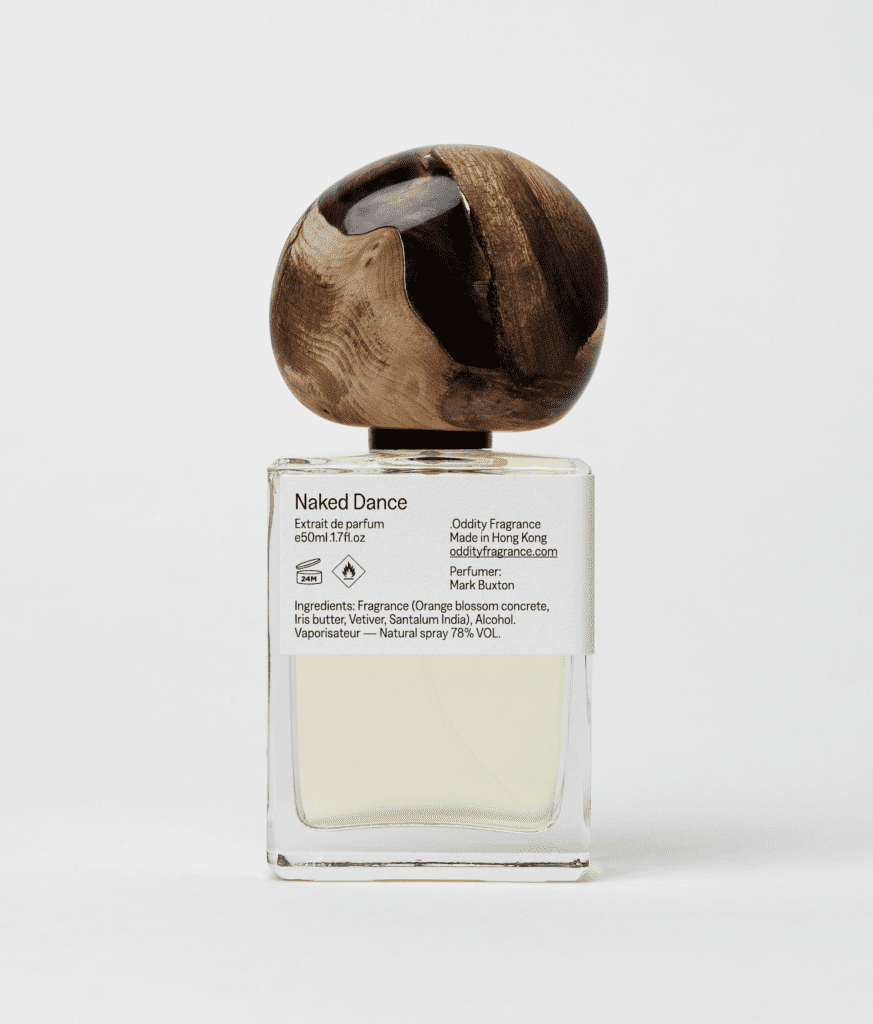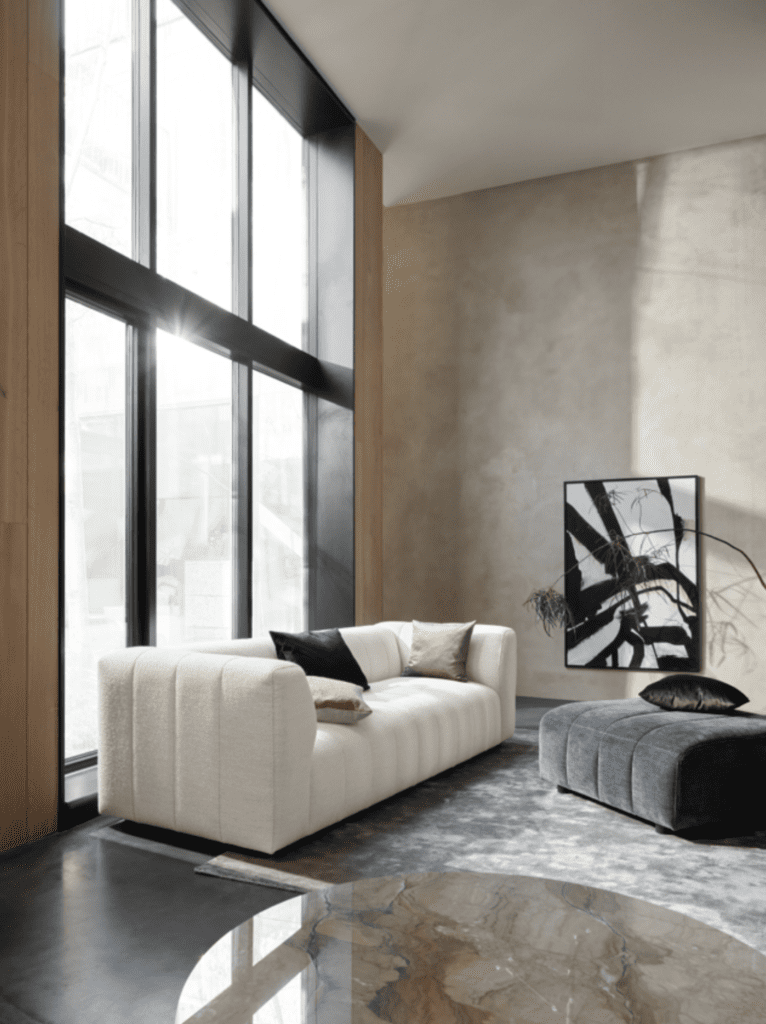Part Slim Aarons, part Los Angeles hillside pad, this fun and beautifully detailed Christchurch home by PRau is proud of its modernist soul.
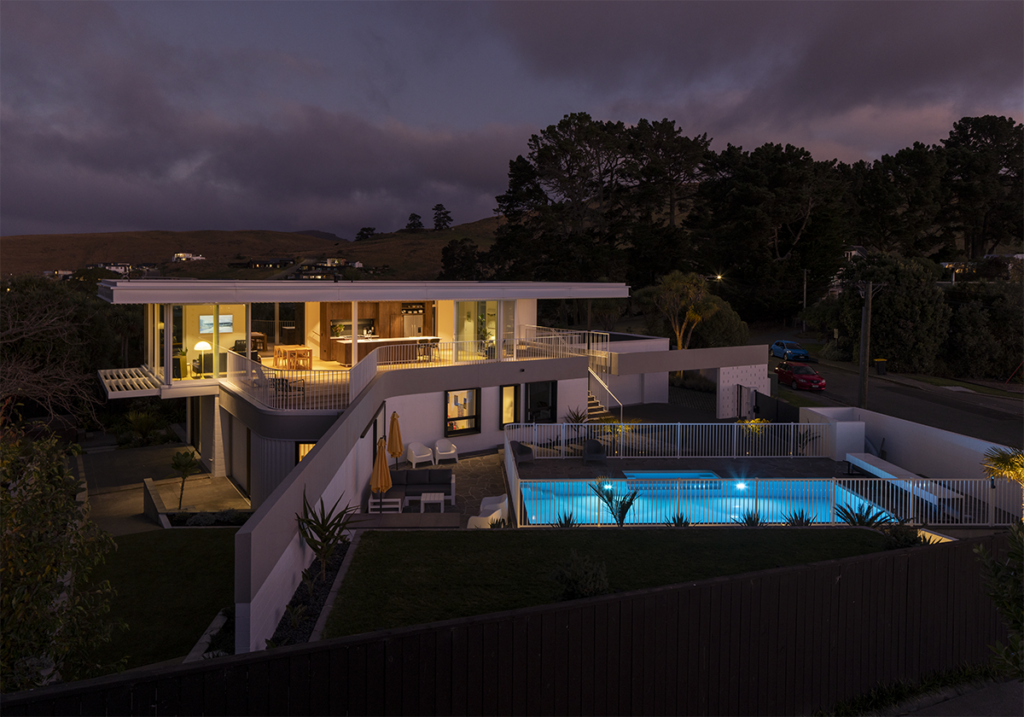
With its straight lines and ‘purity’ of design, modernist architecture is as malleable as it is inoffensive. It is a blank slate on which furnishings, cabinetry, artworks, and objects can lend depth of personality to a style that is well known for reductionism over glitz.
Probably one of the reasons the style has travelled so well — from Paris and Los Angeles through to Brasilia and Canberra — is that its simplicity has made it into an architectural lingua franca that even now, well after its mid-century heyday, remains popular and widely ‘moodboarded’ by suburbanites wanting to add a touch of vintage sophistication to their abodes.
Christchurch has not been impervious to the style and this PRau-designed home in Sumner proudly waves the rectangular, white flag of Le Corb and his Cantabrian disciples.
“Living on the hills in Sumner means you are drawn to the ocean … means that you want that view, and you want to be connected to the hills around, and you want to just create floating glass pavilions,” says its architect, Phil Redmond of PRau.
“That relationship of roof to wall, for example — that lightness and thinness of the roof — was really important for this project,” Phil continues, talking about the modernist proportions that made their way into this design. “With some of the Case Study houses, they were trying to bring in prefabrication and lightweight exposed steel around the trim of the roof, exposed columns, and that sort of thing.”
Many of those ideas have found their way here. The designer has referenced the exposed PFC steel beam trims of many of the Case Study houses; the ceiling has a linear, raised profile defining both the overhang above the balcony and the rhythm of the interior. The columns are exposed, there is glazing throughout, and ocean views have been exposed by lifting the house onto a solid base. The floor plan is (lightly) L-shaped with a swimming pool in its central void, and there are cantilevered roof overhangs and a dominating white palette.
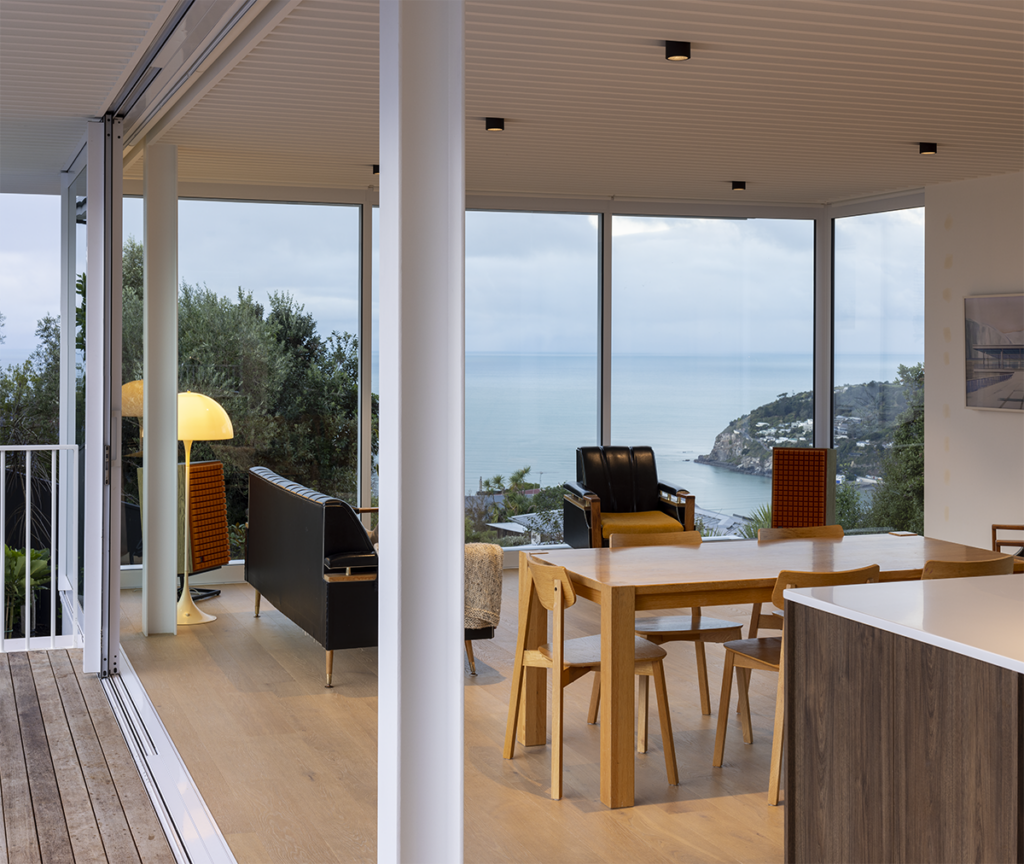
If you are thinking of Pierre Koenig’s Stahl House, you are not wrong. The iconic LA house, also known
as Case Study House #22, was a major reference here.
“Every project is bespoke in terms of context, [not just] location context, but where it sits within the community, or the architectural canon, or the [owners] themselves,” says the architect. “We’re not focused on trying to continue some sort of style but most of our projects are really loaded with references to other houses. This house is kind of a continuation of that as well, because the client was looking at LA modern[ist] homes.”
Although it was a relatively structured brief, “this house was really about a vibe,” says Phil, “a sort of feeling for how the owners wanted to live”.
With a classic red Porsche 911 peeking out of the garage and the oversized, yellow pool umbrellas so common in Slim Aarons’ photography, the ‘vibe’ seems to be that of vintage poolside California. Yet it is not all just cocktails in Palm Springs; the Sumner house has some small touches that connect it to the many Cantabrian architects who adhered to the modernist manifesto back in the day — Sir Miles Warren, Don Cowey, Peter Beaven, Don Donnithorne.
“Christchurch architects worked with a potent energy and urgency, creating hundreds of homes … in a regional style that is arguably the closest thing the country has to a modern indigenous style of architecture,” according to Christchurch Modern — a website by Matthew Arnold — which documents some of the best examples of the style in the region.
Like this house, the site shows that every example of modernism has gained a set of regional interpretations that give it a local accent, allowing it to perform well within its context. In addition to LA, Phil looked into a couple of iconic modernist examples in Christchurch, such as the Piano House (1948, by Paul Pascoe) and Clifton Hill House in Sumner (1965, by Austrian architect, Ernest Kalnins, with a 2013 addition by Herriot Melhuish O’Neill Architects).
Cinder block is used widely throughout the ground floor — a definite nod to New Zealand materiality. The relationship between kitchen and balcony and the proportions of the lounge allude to the Clifton Hill House. The floor-plan boasts a beautiful curvature that defines both a portion of the balcony and the lower floor, adding a certain flourish to the expression of the L-shape and how it cradles the pool area.
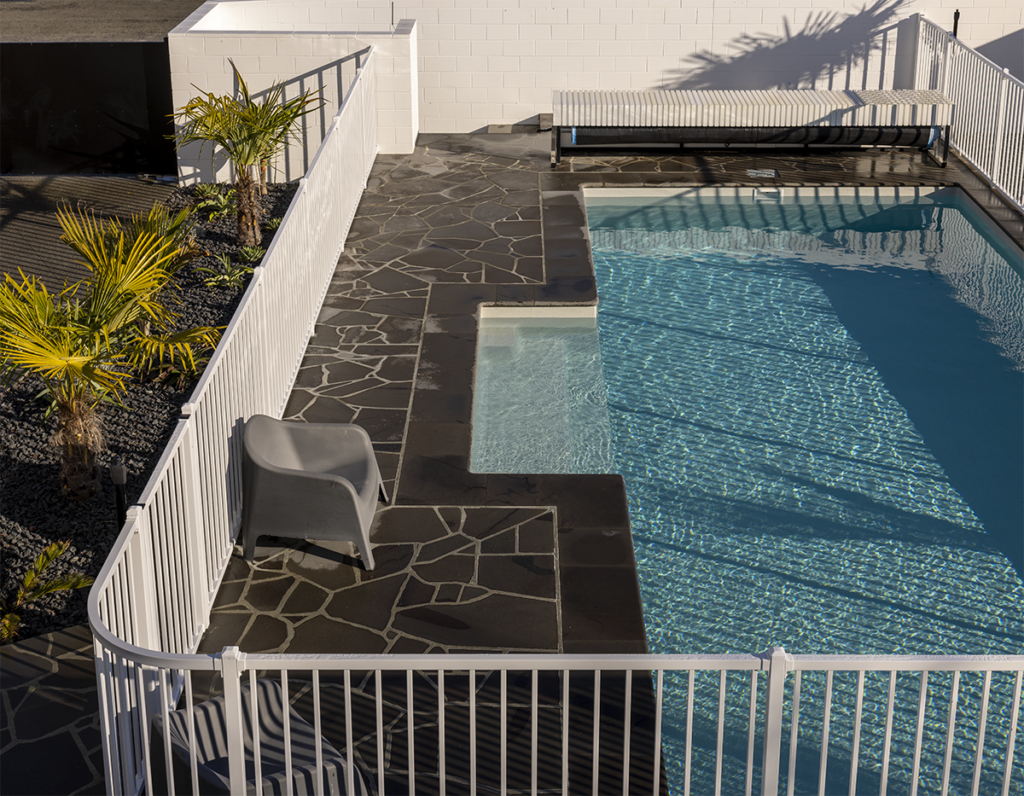
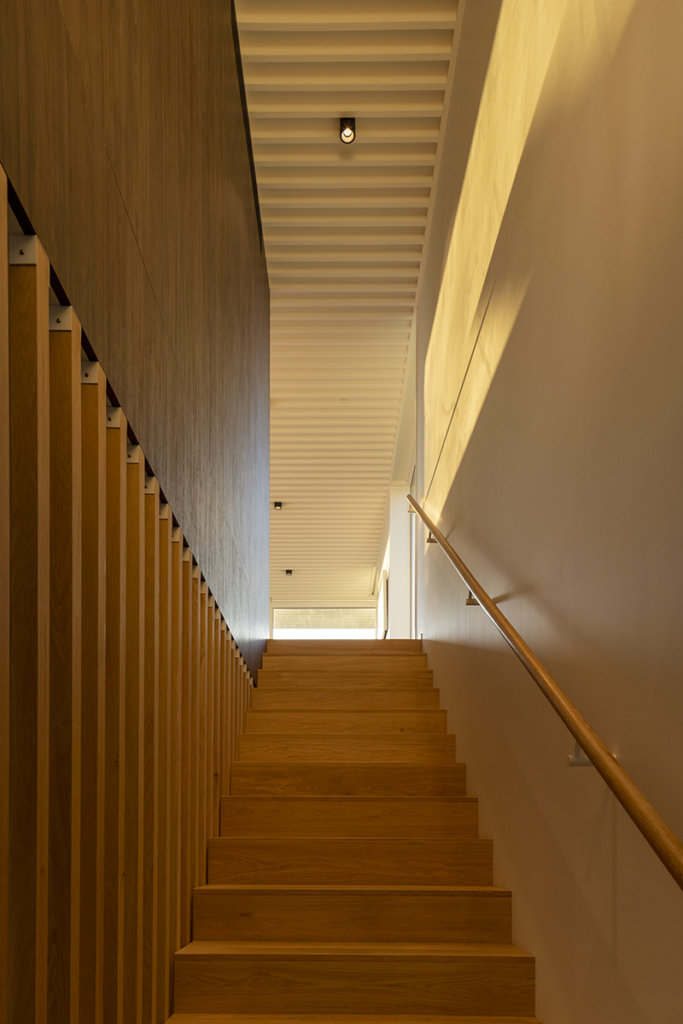
“The easterly here is really freezing,” says Phil, “so we utilise that threshold wall to divide the site and create a nice sunny courtyard that is totally sheltered. The bay view side of the house is a lot more closed off and sheltered, but still has that visual aspect; whereas the opened one here has this sort of microclimate, sunny space. So really, the curvature came from wanting a house that can be used at all times and also from the topography of the site … we wanted it so the ground floor disappeared into the landscape” — ensuring the house is open yet private.
“The most difficult thing,” confesses Phil of this design, “was the fencing and the landscaping, and how they’re integrated [with] the house.”
The strong lines that define the entire house are echoed in the extensive fencing here, colouration and their pattern creating a congruency between elements.
Nonetheless, where post-war modernism the world over sought to have form following function, the detailing and aesthetic here is stunning — from the internal timber-clad staircase to the external expression of the curved wall, in an area that is probably not seen very often; from a breeze wall at the boundary through to thin black framing on both windows and bathrooms, and cut-outs in the roof structure to offer a variety of natural light ingress.
If this is a vibe the project was aiming for, it accomplishes it perfectly: creature comforts and poolside cool, a touch of Christchurch Modern and plenty of LA hype. Modernism is alive and well and comfortably thriving in Sumner.
