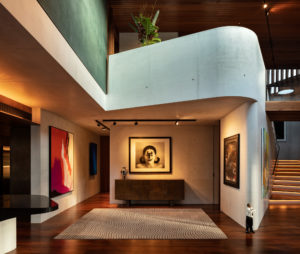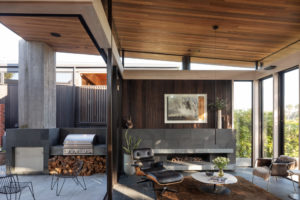When designing a vast home intended to house generations for generations, it doesn’t pay to be too obvious.
“The minimal thing would be kind of predictable — more glass, and everything flows in and out,” says Pete Bossley, director of Bossley Architects.
The renowned architect was more interested in a “big architectural gesture”, an epic structure that stands up to, rather than recedes into, its show-stopping locale. This home, winner of City Home of the Year and Interior of the Year, eschews minimalism for bold statements and unexpected quirks. It’s a modern house for modern times.
Bossley, colleague Finn Scott, and their team were tasked with creating a family home on Takapuna Beach that could accommodate seven adults, babies, and dogs for extended stays.
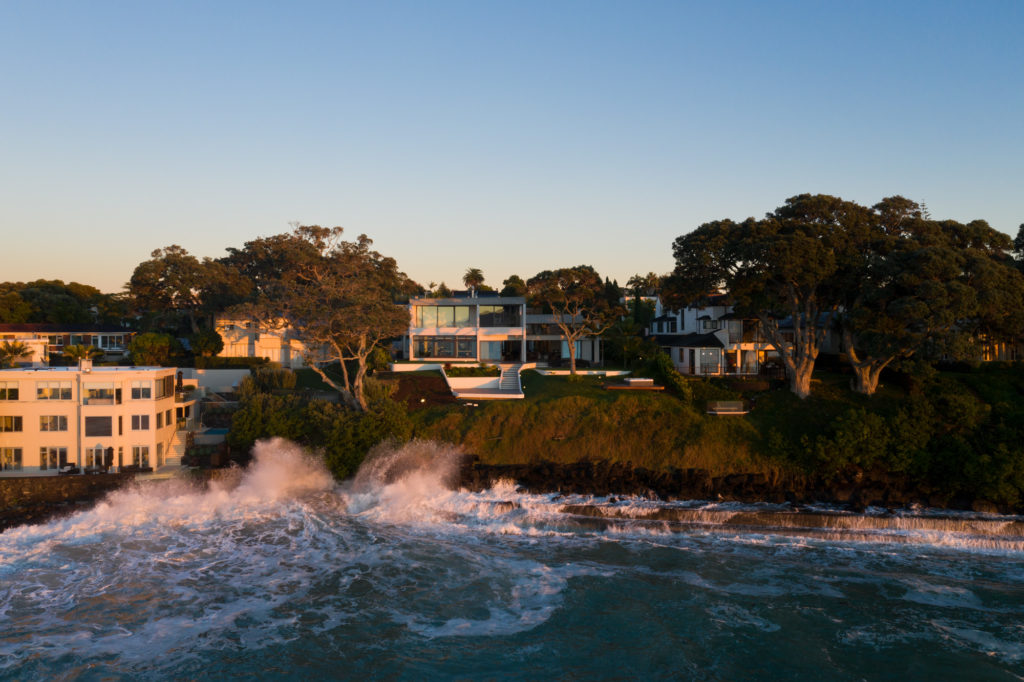
“The brief was brief,” says Bossley, who has worked with the client on eight other homes; the residence had to be large but also feel cosy and comfortable if the client were home alone.
The solution was a pair of two-storeyed wings — one at the front, northern part of the property, containing the living areas, an office, and the master suite, and another at the back, with three guest bedrooms, a gym, and several bathrooms. The two buildings are linked by a large internal courtyard and connected by exterior walkways and an internal bridge, which features a fifth bedroom and ensuite.
Off-white and grey concrete was chosen for exterior and interior walls. Cream marble and rich timbers complete the trio of architectural surfaces.
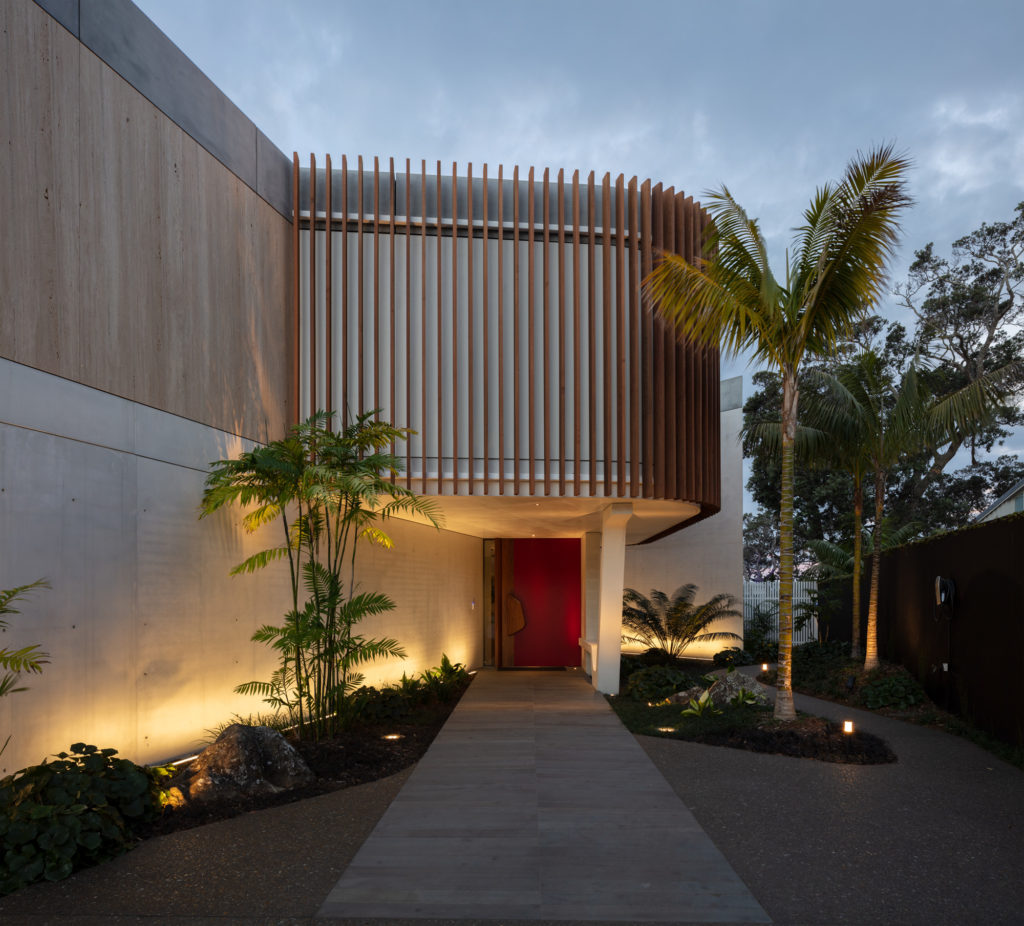
“We were keen to minimise the impact of the material decisions so that they were all coherent,” explains Bossley. “The concrete is all about saying ‘This house is going to be here for a long time.’ It has a nice, stable quality to it, and it ain’t going anywhere.”
Timber fins and exterior panelling lend a decorative element and provide privacy from the surrounding neighbours, as do the marble fins on the exterior of the guest quarters. Inside, walnut floors and rolling cedar ceilings are an organic counterpoint to the interior concrete walls, which are sculptural in form and beautifully unfinished with a regular indent of delicate plug holes from the construction process.
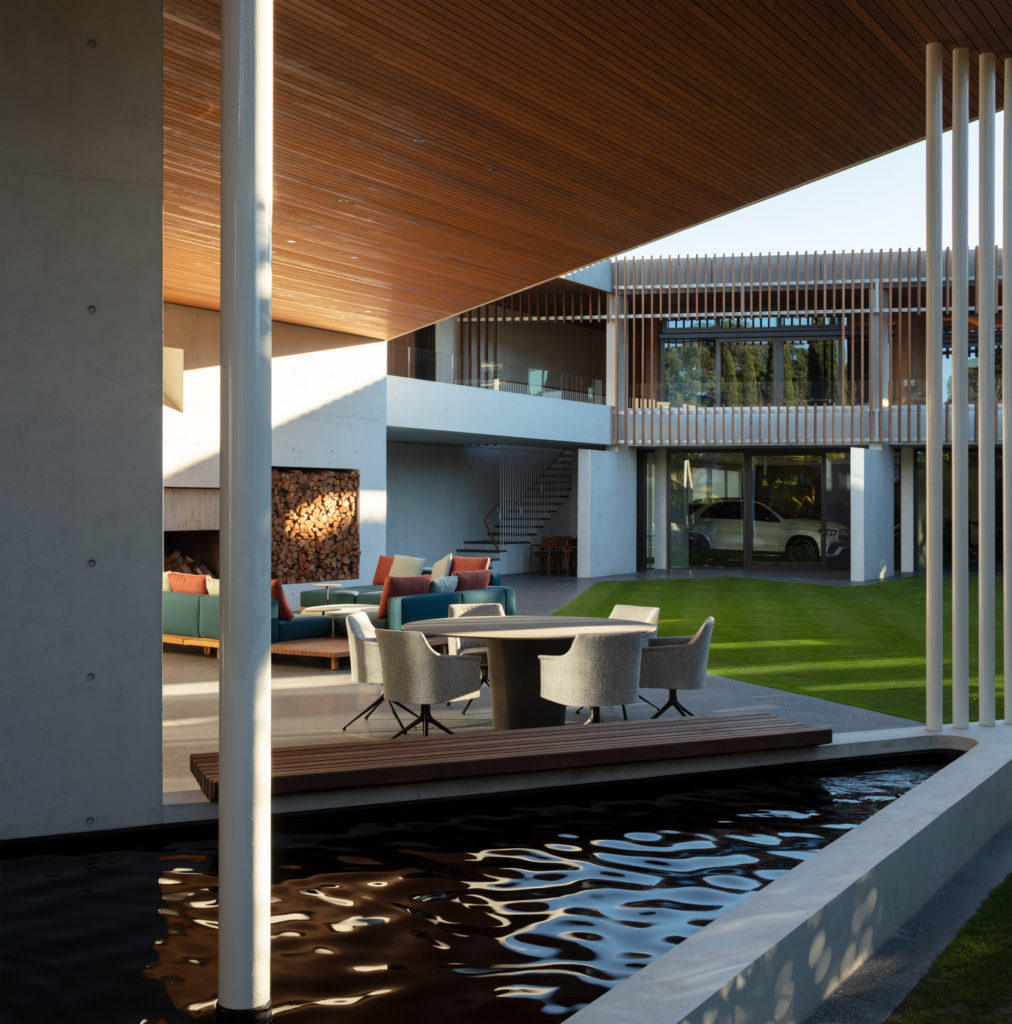
“The family likes large spaces and they fill a space; they’re lovely, relaxed, and boisterous,” says Bossley of the multigenerational tribe that comes and goes from the home. “There was a juggling act of getting spaces that are generous but not too big; materials that are warm and comfortable and not too cold.”
In the ground floor office, where the owner likes to spend early mornings, huge wooden windows roll back. The sills are deep enough to sit on comfortably; the thickness adds substance; the timber adds a warmth to the palette. In other rooms, deep concrete sills add an architectural flourish and send beautiful shadows across the spaces.
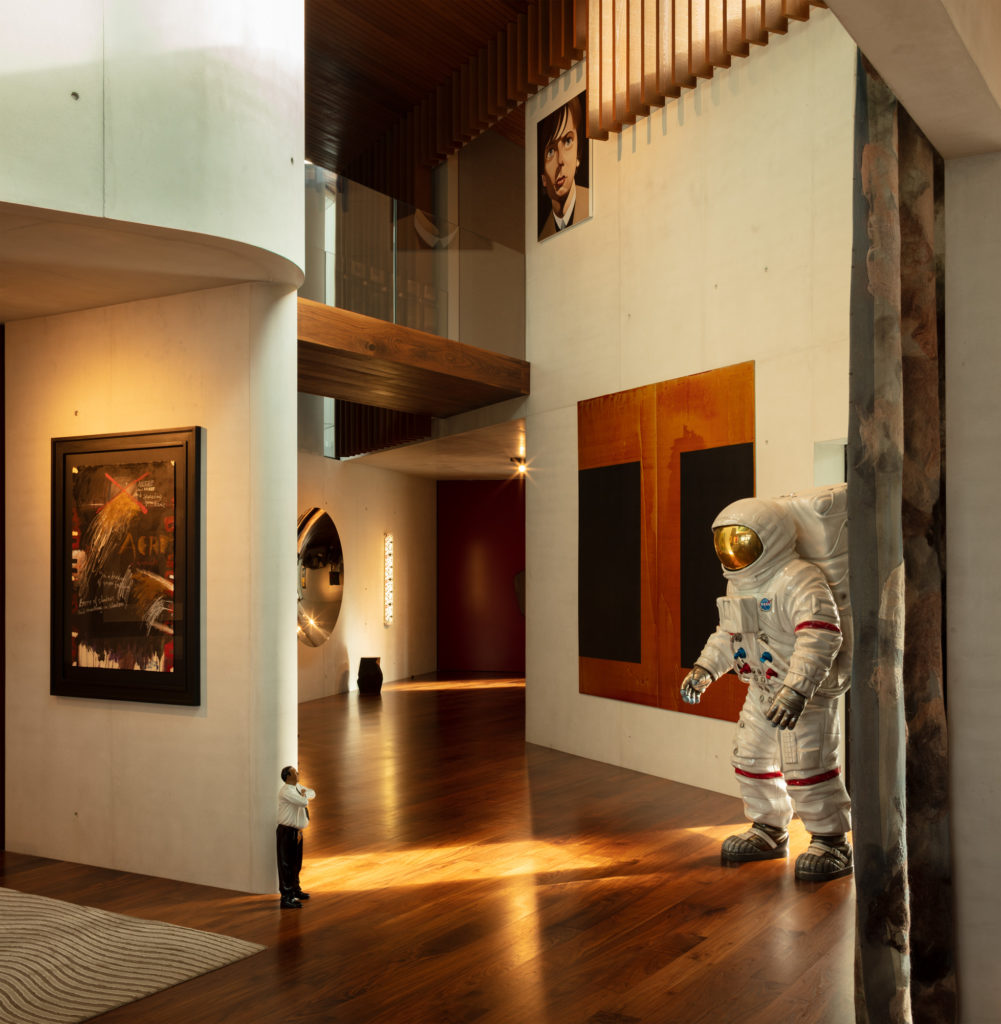
The house isn’t just about the big moments, of course; over the four years it took to create the residence, every low-key detail was considered and revised. There are silicon bronze nails with a handmade look in the cedar; brass strips that separate stone floors and carpets in the private areas of the house; door handles wrapped in leather supplied by a tannery up north so that the touch is pleasurable. The garage has a gorgeous cast concrete ceiling with recessed lighting, and a walnut floor, so it can be transformed into a party space. The architects even liaised with the neighbours to have every third tree removed from their boundary, to create more light and an artful aesthetic.
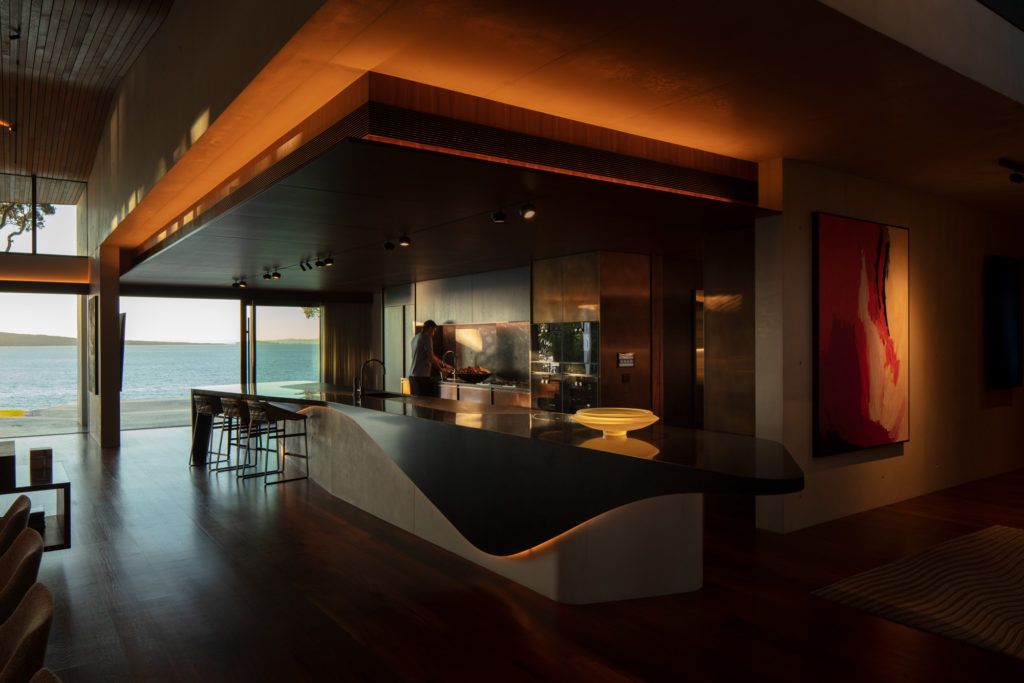
“The challenge is always to get something strong, an architectural idea, and not dilute it with the thousands of decisions made along the way,” says Bossley, who collaborated with Sonya Cotter to create an interior design of decadent simplicity.
“The architecture was so strong that working with that was important,” says Cotter. “The architects had had this house in their brains for a long time and had created it. I had to rely on them to make sure that it was all going to work together. My thing was always about the materiality and layering in each room. It’s how we could create a real sense of home.”
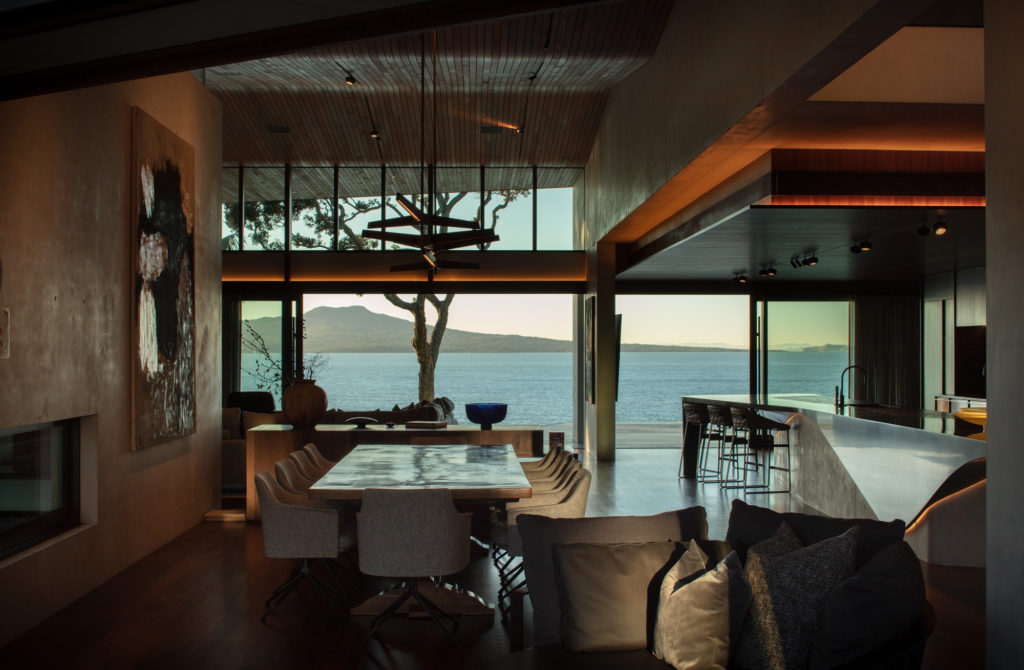
The upstairs master suite is a masterclass in Cotter’s layers of restrained luxury and smokey masculine tones. Textured linen Gesso Cocoa wallpaper and inky carpet cocoon the room, which is then adorned with tactile draperies and Turkish bed linens. In the master bathroom, Rangitoto Island in all its glory can be seen from the quirky Matisse bath, the double shower, and the steam room. The sound of waves hitting the shore is amplified throughout the space, which is lined in opulent stone, chosen to pick up on the tones of the basalt on the shoreline below.
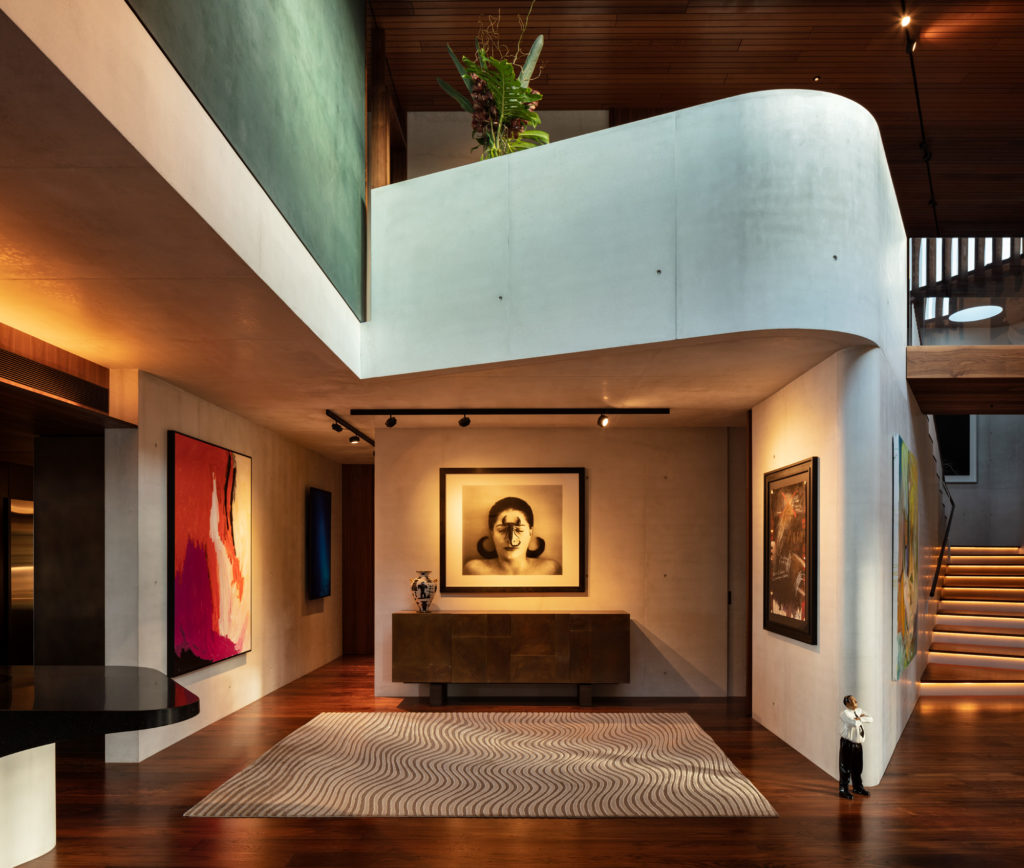
“When you look around, there are a number of different surfaces, but they all work together. In a way I think that’s what brings life into these spaces. That’s what life is about; it’s not just clean and simple. There’s a lot going on,” says Cotter, who particularly likes the shape of the Corian kitchen island inlaid with Amarelo Baikal stone and designed to evoke the lava flow of Rangitoto.
Then there’s the art. The homeowner has an impressive collection of local and international heavy hitters, but “he didn’t want to live in an art gallery; he wanted a home that had a lot of art on the walls”, says Bossley.
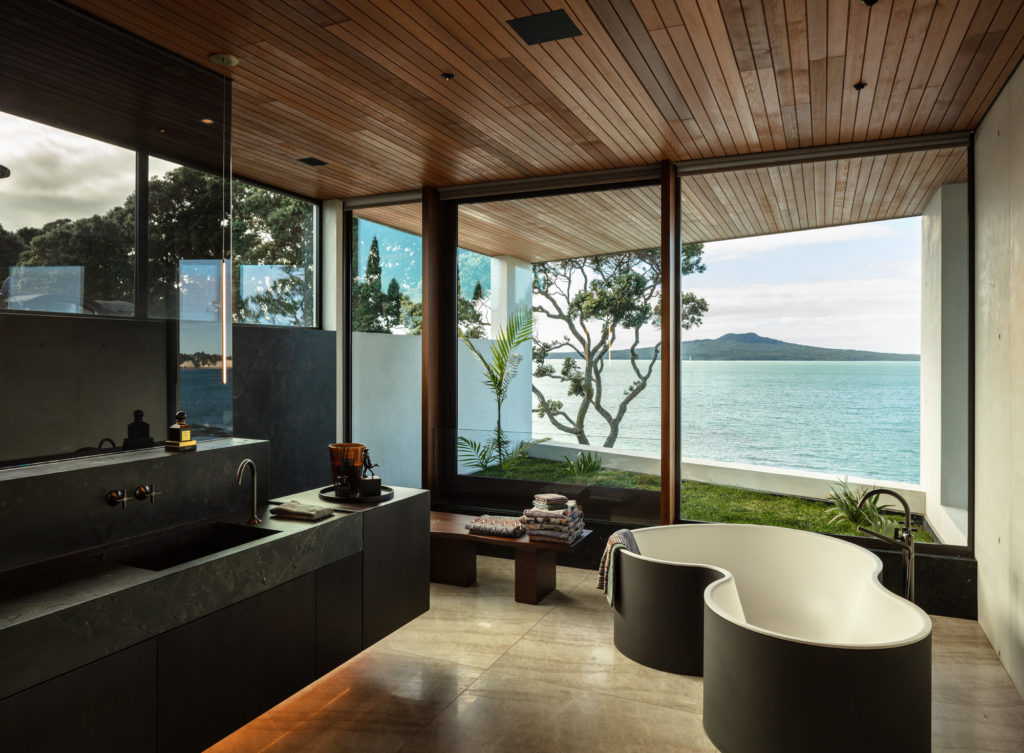
Curved walls and nooks have been designed for specific artworks. New pieces are added on a regular basis. A double-height, site-specific artwork commissioned from Dutch felter Claudy Jongstra hangs between the entranceway and the dining area. The artist took inspiration from the volcanic rocks and the beach below.
There’s no swimming pool — the owner prefers to swim in the sea — but there’s a reflecting pond in the courtyard that throws dappled light around parts of the quiet living area, depending on the time of day and year.
“It’s always changing,” says Bossley of the house, “and it’s only really the client who will experience all of that.”
Words Kirsten Matthew
Images Simon Devitt
Gallery
Judges’ Citation:
City:
A commercial-sized, luxury home that can house one or, at times, a large extended family, and provides both theatricality in its scale and intimacy through its detailing and textures.
The designers have managed to break the volume into human-scale enclaves, all connected to a series of interior and exterior social spaces full of joy and interaction. As a city home, it responds intelligently to bring privacy to a relatively dense urban setting. The architecture responds with flair to its brief and represents a remarkable evolution in a long and fruitful relationship between owner and designer.
Interior:
A gallery both for living and for housing an amazing art and object collection. A well-chosen material palette that uses texture and pattern to complement the highly crafted and robust construction materials. From overseeing an impressive number of custom-made furniture and soft furnishing pieces — from both New Zealand and as far away as the Netherlands — through to selecting pieces that enhance the impressive collection here, the designer has created an interior that is acutely sensitive to the architecture, the art, and the impressive natural context it sits within.
Home of the Year 2022 is presented in partnership with:








