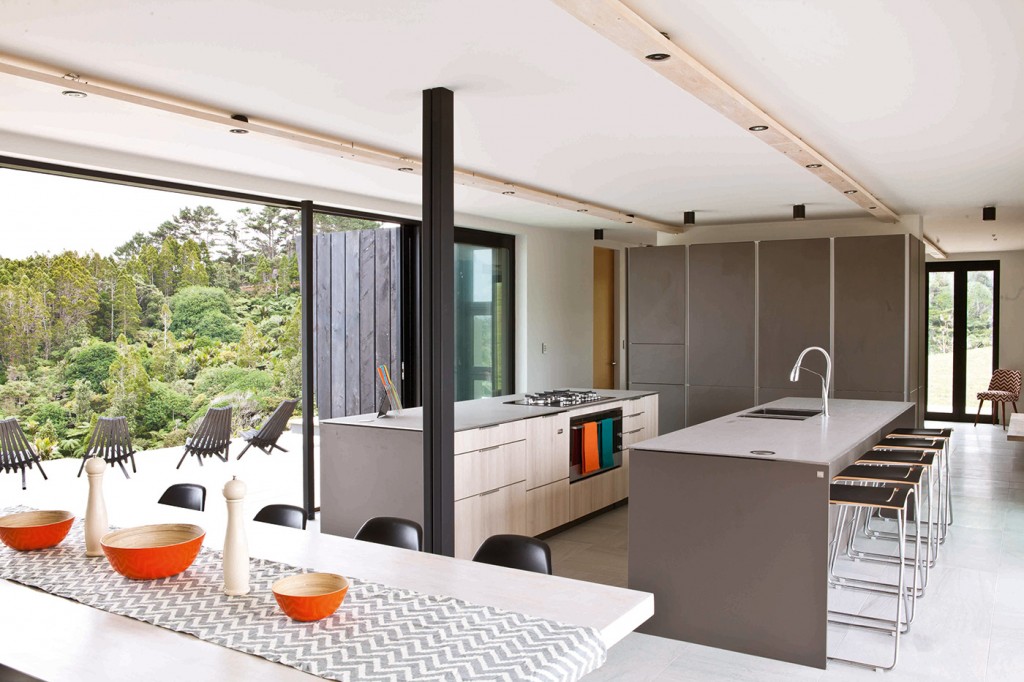The kitchen of this hilltop home in Muriwai is visible from afar, and designer Bruce Messick of Avantgarde wanted to ensure it blended seamlessly into its landscape. The colour palette was carefully chosen with this in mind and a minimalist style favoured for the cabinetry and benchtops.

HOME How did you choose the material palette for this kitchen?
Bruce Messick, Avantgarde Because the house is atop a ridge, with large glass surfaces and visible from afar, the kitchen had to remain subtle in shape and colour. To achieve the perfect symbiosis we chose Leicht’s ‘139K Lava’ for the perimeter cabinetry; it’s ideal for the natural setting in Muriwai. We used Leicht’s ‘340KH’ on the inner side of both islands to mirror the wood elsewhere in the home and create a connection with the decking outside, while adding a natural touch to the kitchen’s overall appearance. The smooth laminate of the cabinetry is low-maintenance and durable.
HOME What are the kitchen’s most important features?
Bruce Messick Full integration of all appliances to achieve a minimalist, handle-less look; symmetrical islands that echo the geometrics of the house itself; low-profile benchtops to add a lightweight, technical touch while reflecting the steel of the house’s exterior; and good overall flow and functionality.
HOME What do you think makes a good kitchen?
Bruce Messick It must suit the user’s needs and be efficient. The appliances and main work spaces should be carefully positioned to prevent too much back and forth. The cabinetry should complement the room’s geometry, not contradict it, and there should be only what’s required – the cabinetry shouldn’t completely fill the space. The colour, finish and benchtop material should complement the kitchen, its environment and the building’s character. There should be a well-configured wet area with large-enough sinks.
Design details
Cabinetry ‘Pinta & Orlando’ from Avantgarde.
Benchtops Designed and made by homeowner.
Floor tiles European Ceramics & Stone.
Oven and gas cooktop Fisher & Paykel.
Tapware ‘Kizoku’ from Avantgarde.
Barstools ‘XM’ from Avantgarde.




