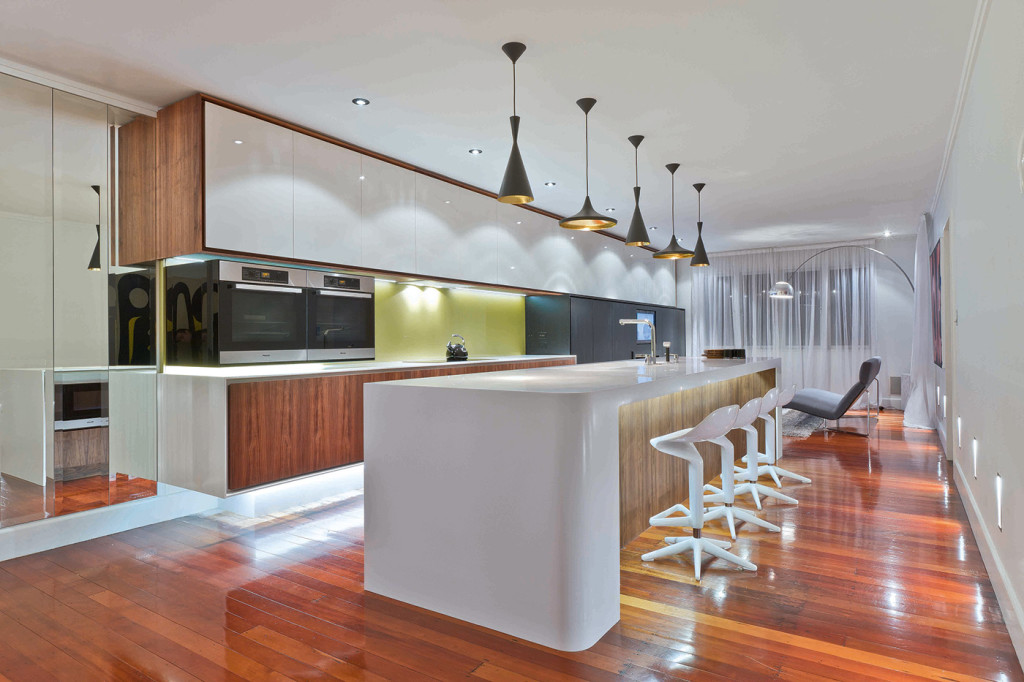Kitchen designer Morgan Cronin has packed an extraordinary amount of living space into a long, narrow room in his 1930s home.

“As a family we spend all our time in here,” Cronin says. “Cooking, dining, entertaining, the kids even do their homework here.” The living and kitchen spaces are linked by an over-cupboard almost nine metres long, but the kitchen is the undisputed star of the show.
Cronin’s design concept was ‘Art Deco glamour’, so he created a palette of black oak panelling, American walnut cabinetry, gold paint and white Corian benchtops. Keeping the look streamlined was important, so there are no handles in the kitchen. Instead, there’s a tapered edge detail around all the cabinetry to create a negative handle recess. The pantry and integrated fridge are concealed behind dark cabinetry that overlaps with the living area, making the kitchen seem even more dramatic.
Despite all this detail, the standout feature of the kitchen is the black glass oven box cantilevered off the back wall.
It appears to float, an impression created by the LED strips that also highlight the kickplates, the ceiling and the gold splashback. For a further touch of luxury, drawers electronically open and close at a touch, and sensor lighting illuminates each drawer when opened.
Cronin says, “I wanted to do something different for my own home and push my design boundaries. It’s a dramatic kitchen,” he concedes, “but it really fits into our home.” – Christine McBride
Design details
Lighting Hanging lights Tom Dixon from ECC Lighting + Furniture. Wall lights Lumen Design.
Cabinetry Cronin Kitchens. Timber supplier Gibson Veneer and plywood benchtop Innovative Cabinetry.
Appliances Kouzina appliances.
Tap Dornbracht ‘Elio’ from Metrix.
LED lighting Häfele.
Splashback Graphic Glass.
Barstools ‘Spoon’ barstools by Antonio Citterio for Kartell.
Hardware Blum.




