This is a house sandwiched between two different layers of building code.
The lower layer: a volcanic, bush-clad landform of national significance — which meant the house had to sit lightly upon the steeply sloping land. All living spaces, interior or otherwise, had to be created as floating above the land.
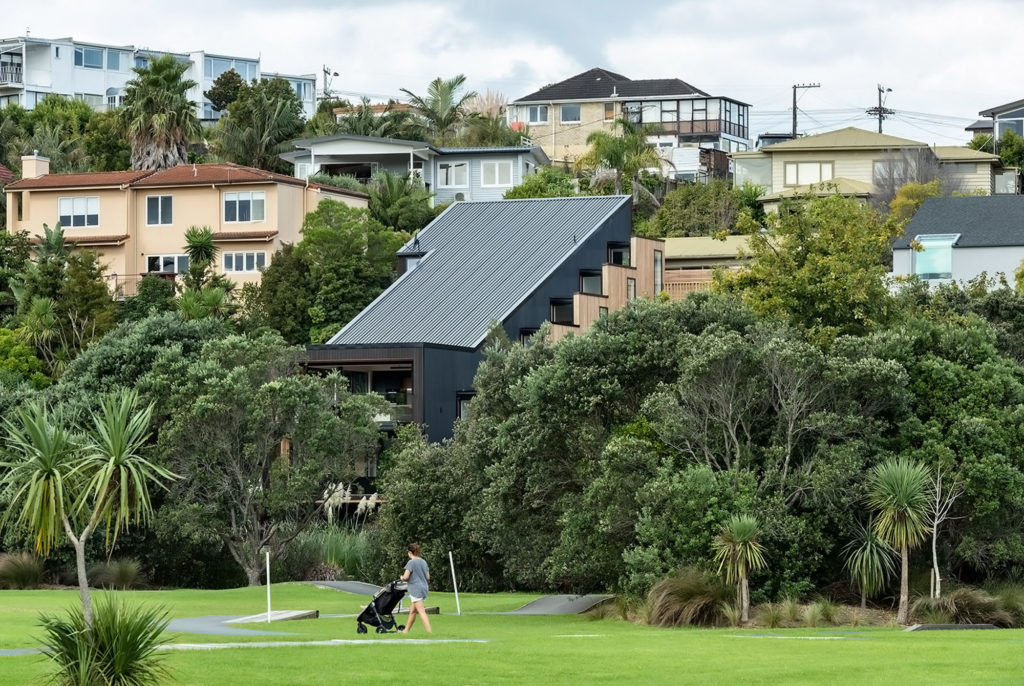
This downward flow also means the house has very distinct view shafts and moods from each of the four levels.
“It’s got this Titirangi sort of vibe to it, when you’re down on the bush,” says the home’s designer, Jeremy Chapman of JCA Studio, referring to the West Auckland suburb that is well known for its densely forested residential enclaves. “But when you’re on the main living level, you have views over the domain and to the park and to the houses and the landforms on the other side. Yet you’re not standing there completely exposed to the general public using the park.”
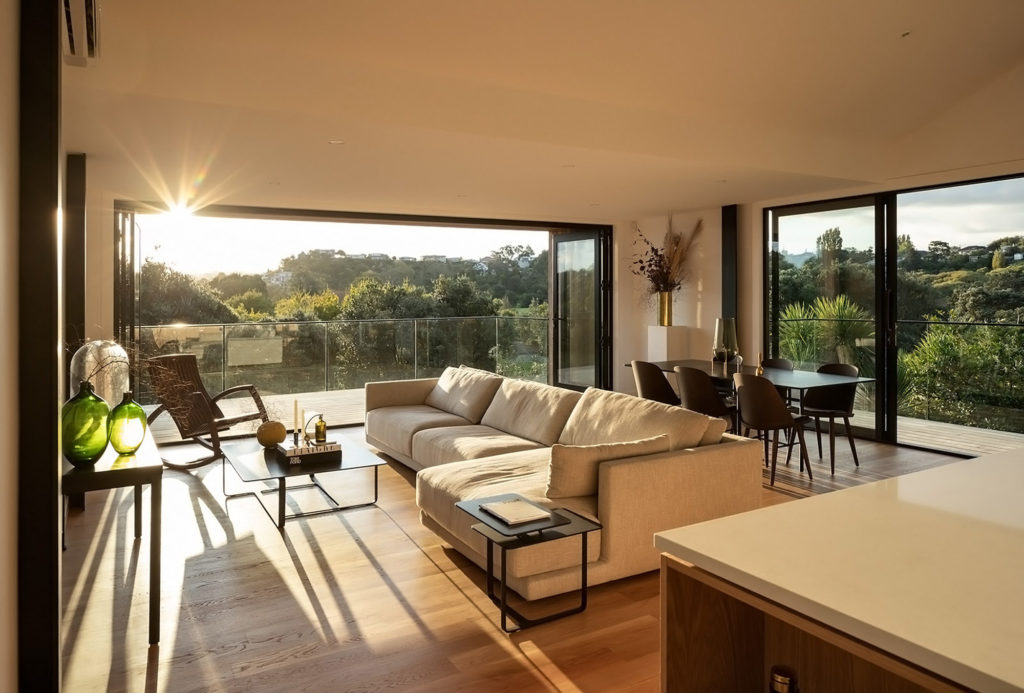
The verticality here allowed for an extra separation of spaces — garaging at the top, then working its way downwards to a rumpus/games social area with ample decking — “and, of course, the stair is the linking element to what we’ve always talked about as being a journey down to a destination through the building’s volume.”
A lift ensures the house could be multigenerational and accessible.
In terms of technicalities, there is a lot going on behind this home’s surface in terms of both materiality and using the foundations as a retaining structure for the land on which the building rests.
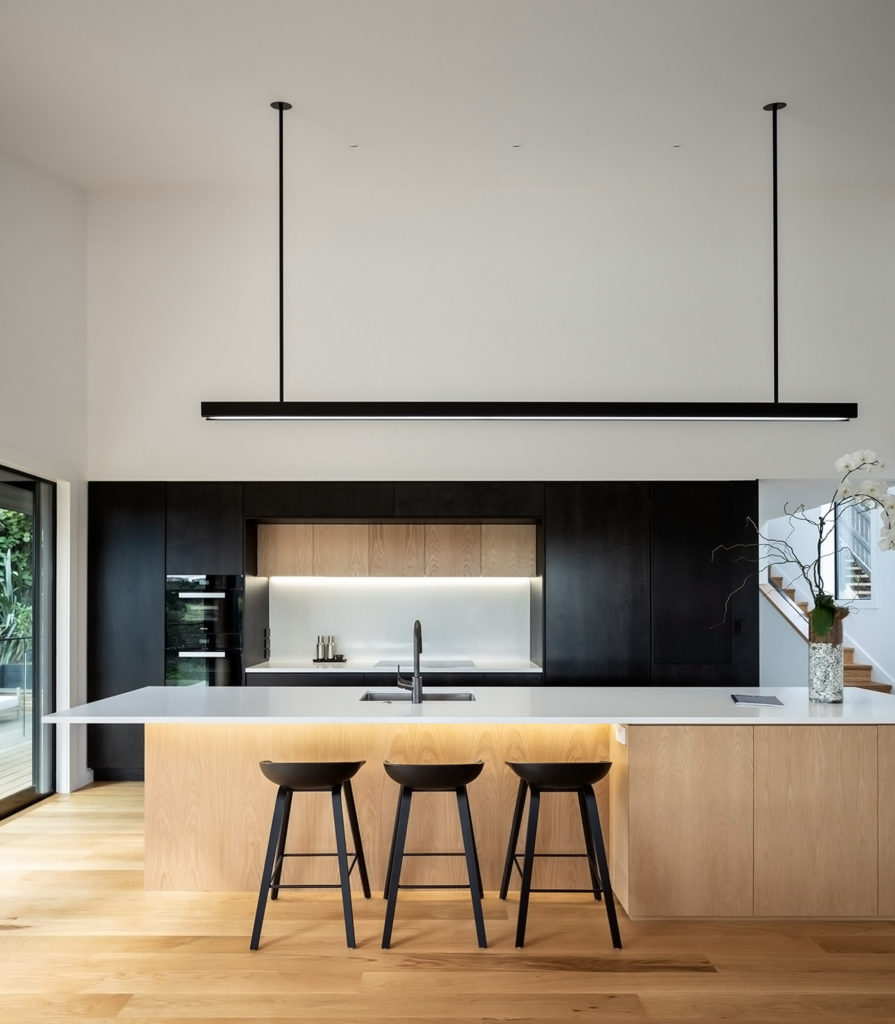
In terms of the spaces inside, “It was quite a simple strategy,” says Jeremy about having flushed all the living spaces to the south of the building.There is minimal glazing to the sun-drenched west, and the vertical circulation has been wrapped in brown timber to contrast with the black metal and dark cedar. This creates a delightful step-like facade interspersed with glass against the solidity of the black.
The construction on what is a relatively unusual, crater site for Auckland was not without its difficulties but it helped that the owner, Pete Austin, was also the builder.
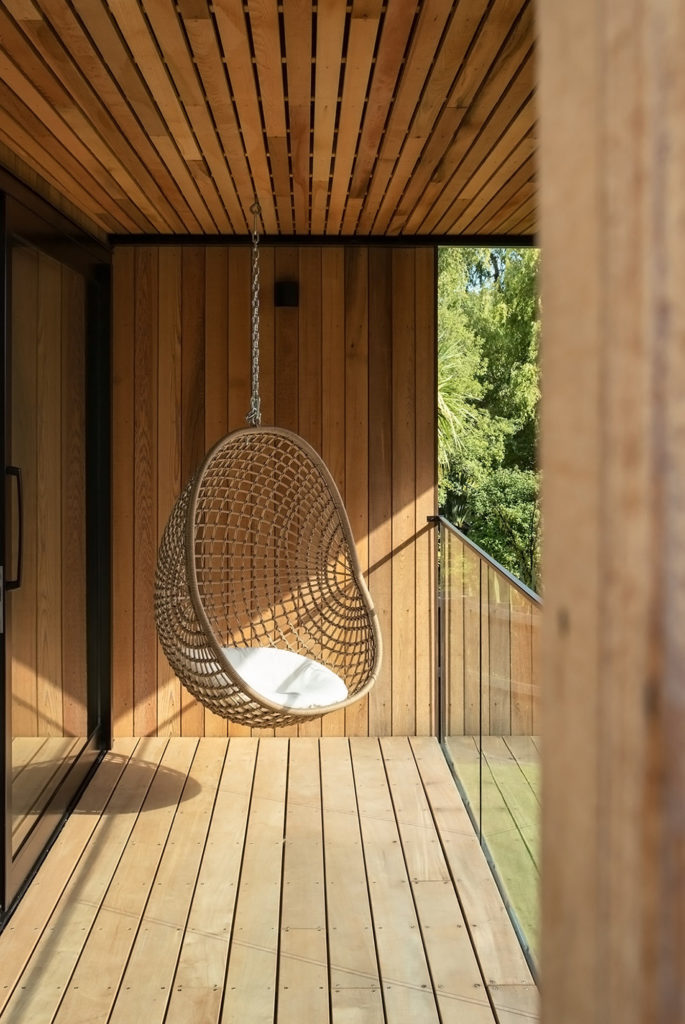
“Throughout the design process, he understood what was going to be required and he was doing his own research at each stage,” says Jeremy. “We would issue a set of drawings or the structural engineer would put together a draft, [and] Pete would be in the background figuring things out.”
Cranes were apparently maxed out, diggers had to build their own roads to get to the lower parts of the site, and a full-width palisade wall had to be dug deep into the ground to ensure ongoing site stability.
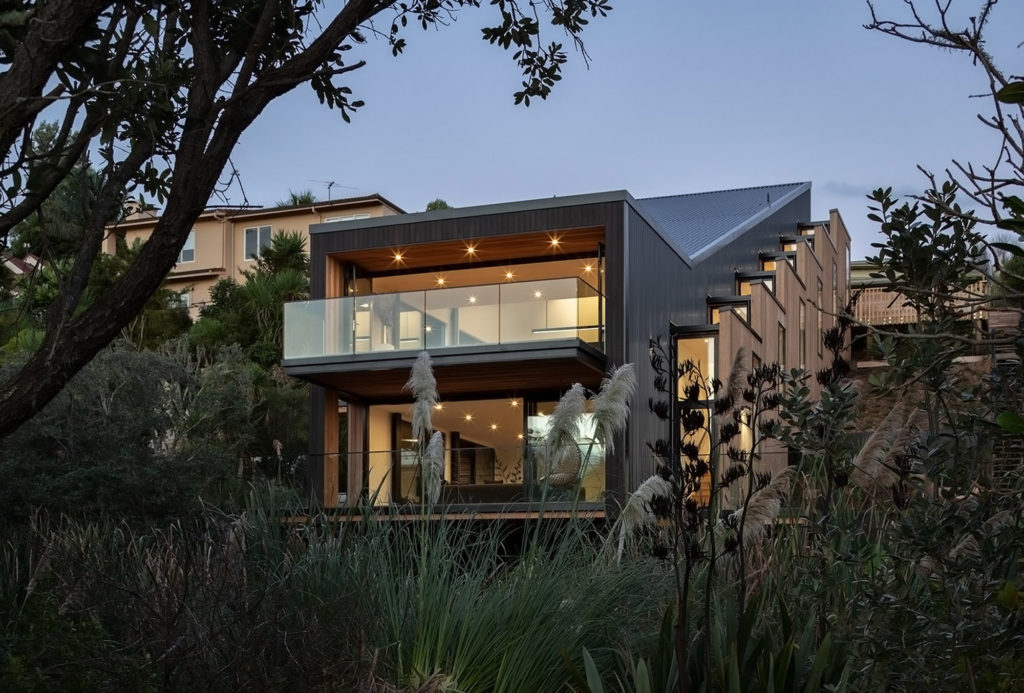
What is the designer most proud of?
“[It’s] the way it nestles into its surroundings, the outlook, the level of privacy that is afforded, given how public and how suburban that site is.”




