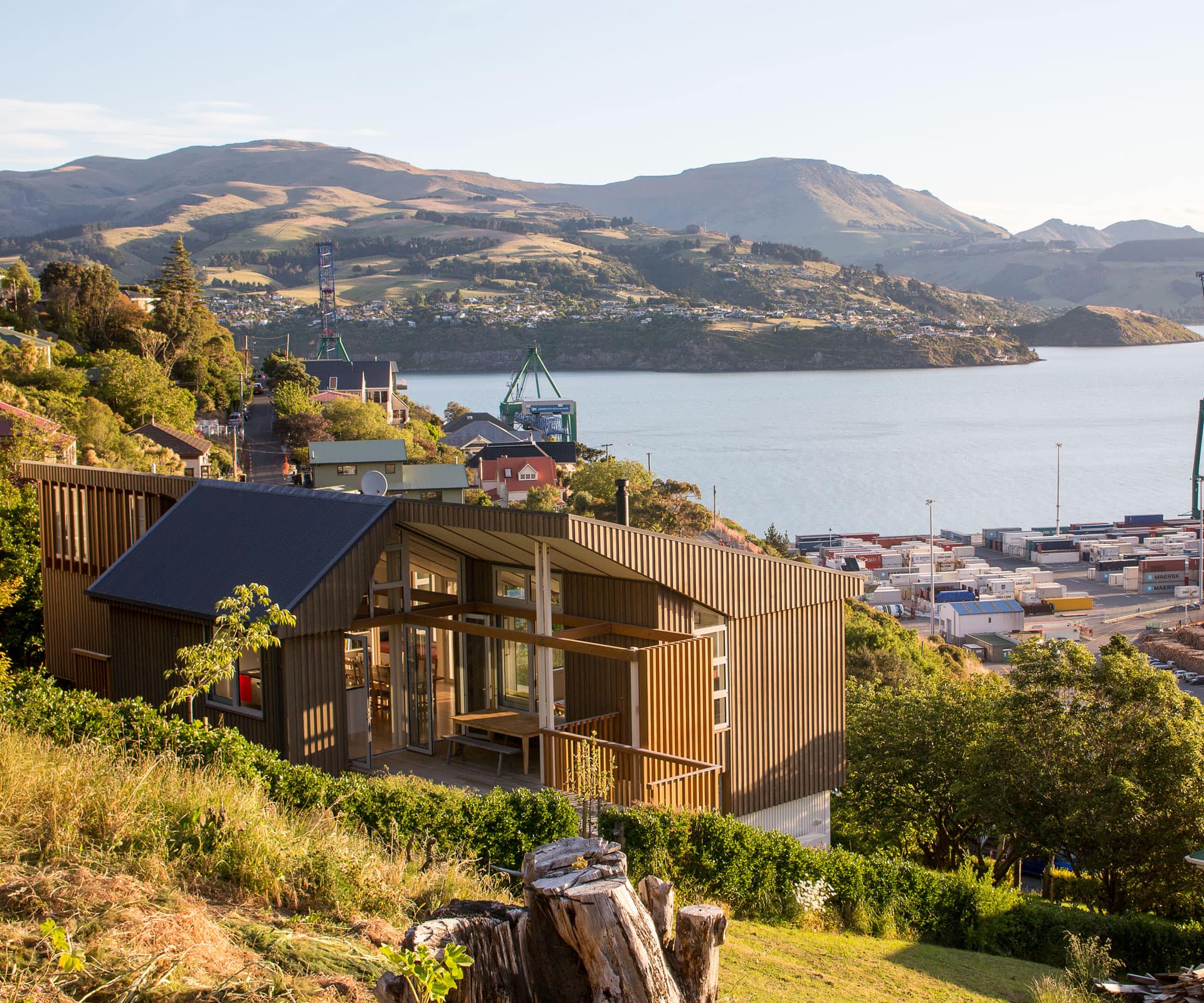The community spirit of Lyttelton helped to inspire the the open design of this home. Check out the Q&A with architect Jeremy Smith
Q&A with Jeremy Smith of Irving Smith Architects
What’s your take on Lyttelton, and how did the realities of the post-quake village influence your decision making?
Life keeps on changing, so the requirements for houses change, too, of course. But when everything around you is being rebuilt, it’s harder to look ahead and tie down context. The landscape here continues to shift long after the quakes. So we looked at the community.
Lyttelton is not a village of fences – it’s a lovely place, creative and community focused, very much like George and Celia, really. So rather than fence out the neighborhood, we’ve carefully made parts of the house open, and other parts private. The screens at each end of the house are our very short fences for privacy. But we don’t need a full perimeter. Instead, the house opens up, as if to say ‘We’re all in this together’.
What drives this?
Understanding and participating with existing contexts before generating new landscapes. The world seems to be frantically making new contexts, but first asking what’s important about this place, its landscape, its people, seems fundamental to any design process. Homes are about more than new stuff; nothing is new for long.
How does this one draw on previous houses you’ve designed?
No two houses are the same, but there are definitely planning strategies in this one that we developed from other houses. The offSET Shed House in Gisborne, for example, had this sense of decks stepping through the house, and that’s something we’re exploring further in other projects as a way of drawing the outside deeper into buildings. It also references several houses we’ve done in very remote sites, with old-school board-and-batten cladding. But, most importantly, this one understands George and Celia, and suits them – which is ultimately what you’re trying to do.
You describe this project as more of a ‘resettling’ than a restart. In what sense?
This is a new house, but not a new start. Its walls are covered with art from the old house, its floor with the old house’s furniture, its shape with the silhouette through the ceiling. We all liked the idea that life in that much-loved villa could contribute to the new house as a way of resettling after the earthquake.





