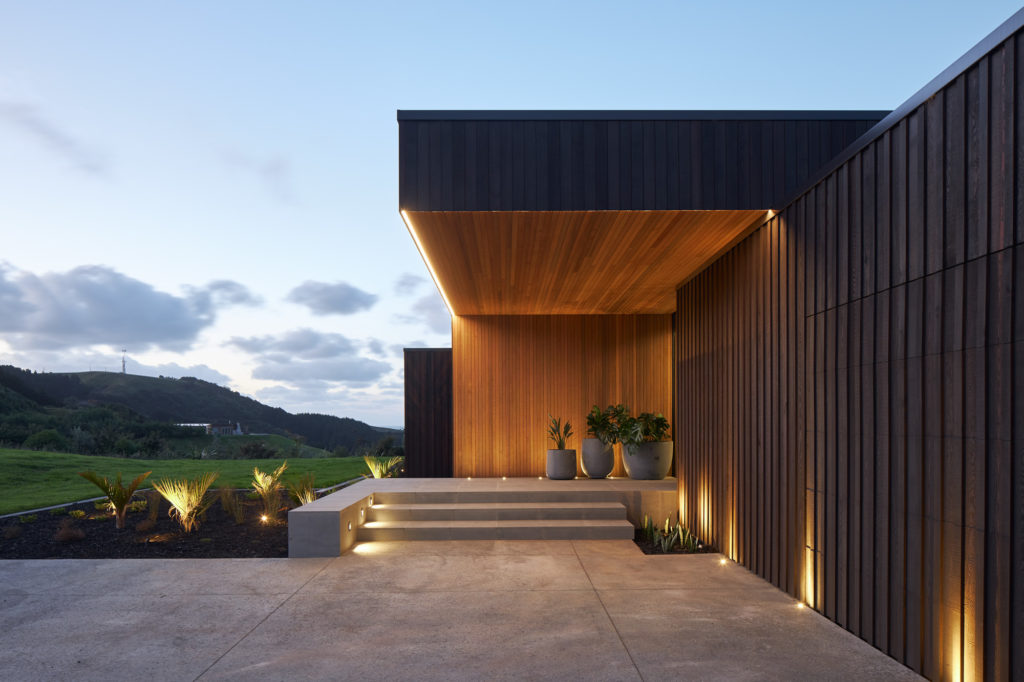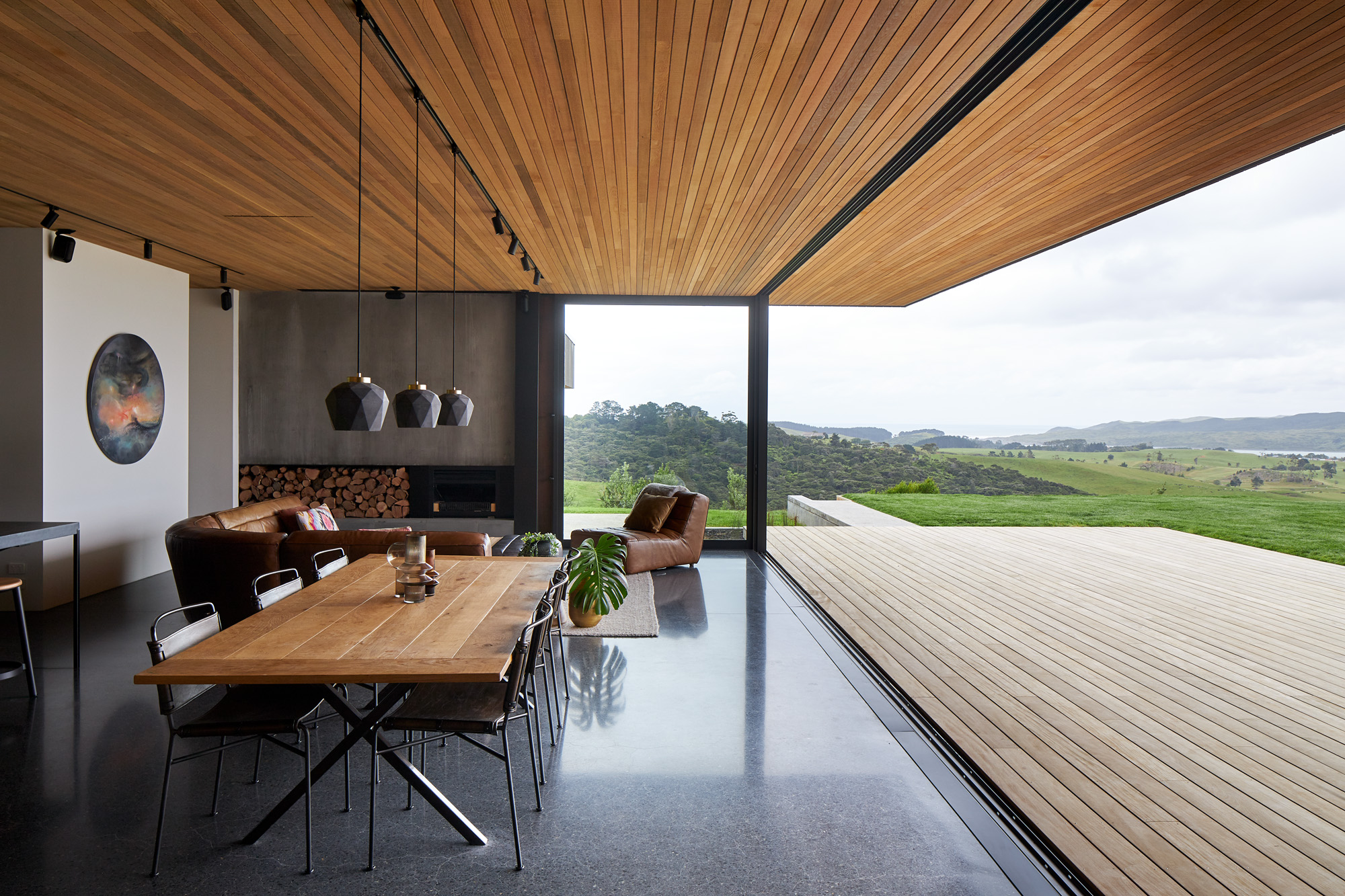Part of an innovative development taking shape just outside of Raglan, a sculptural home cloaked in cedar delivers a powerful response to a vast and encompassing landscape.
High above the west coast township of Raglan is a new, environmentally driven development. Called Rangatahi for its location on the peninsula of the same name, it is a place where nature is at the fore.
In the case of some of the first sections made available, existing native trees were retained, and additional native planting was given priority. It is on one of these early sections, nestled in the foothills of Karioi (the distinctive maunga that rises behind Raglan), that Edwards White Architects designed a house known as Raglan Rest.

It’s an appropriate name: the place is one of serene beauty. Entering the property from the road, which winds around on higher ground to the south, the structure is first conceived as a singular, sculptural form. Wrapped in cedar, its earthen dark colour allows it to recess into the landscape.
This was an important part of the design, according to project architect Harry Croucher. From the elevated site, the views are vast: the coastline is visible stretching up towards Port Waikato. “You can see the surf breaking on the bar,” Harry explains. “The beauty of this place was having so much space to play with. We ultimately came up with a pivoting strategy to make the most of the views in every direction.” However, it was vital for the house to work in harmony with the landscape, and “looking back up the hill from Raglan, it needed to be recessive”.
“The idea with this house was to create a darker outer shell, and then there are the parts where it is eroded, with softer, warmer timbers, much like you find a piece of driftwood on the beach that has been charred on the outside and then when you cut into that piece of driftwood it reveals warmer tones on the inside,” Harry says.
“We used Dryden WoodOil Midnight to create a really nice dark surface on the exterior and then as you come under the undercroft, we switched to Dryden Dune which warms up the spaces and allows more of the texture to come through.
“Once the entry threshold has been traversed, the hospitable tones of the interior take over,” Harry explains. Those tones are defined again by the vast swathes of cedar, which wrap in from the exterior to become the ceiling in the main open plan kitchen/living/dining area and a wall of the kitchen.

The internal material palette as a whole responds to a simple brief: clean lines and grand open spaces. A polished concrete floor meets dark cabinetry and a concrete benchtop, but it is the timber that underscores the beauty here – creating a dramatic lineal feature that feels proportionate to the drama of the surrounding landscape.
Dryden WoodOil is a water-repellent, non-filming timber protector. “It is a migrating oil so once it is applied it filters right through the timber, protecting it from the inside out,” says Dryden’s Rozanne Valcarcel.
Dryden WoodOil is made in New Zealand and specially designed for New Zealand conditions. For more information about Dryden ColourTones, WoodOil, and WoodMaster, visit the Dryden Gallery.
Read more about this project.
Images: Simon Wilson




