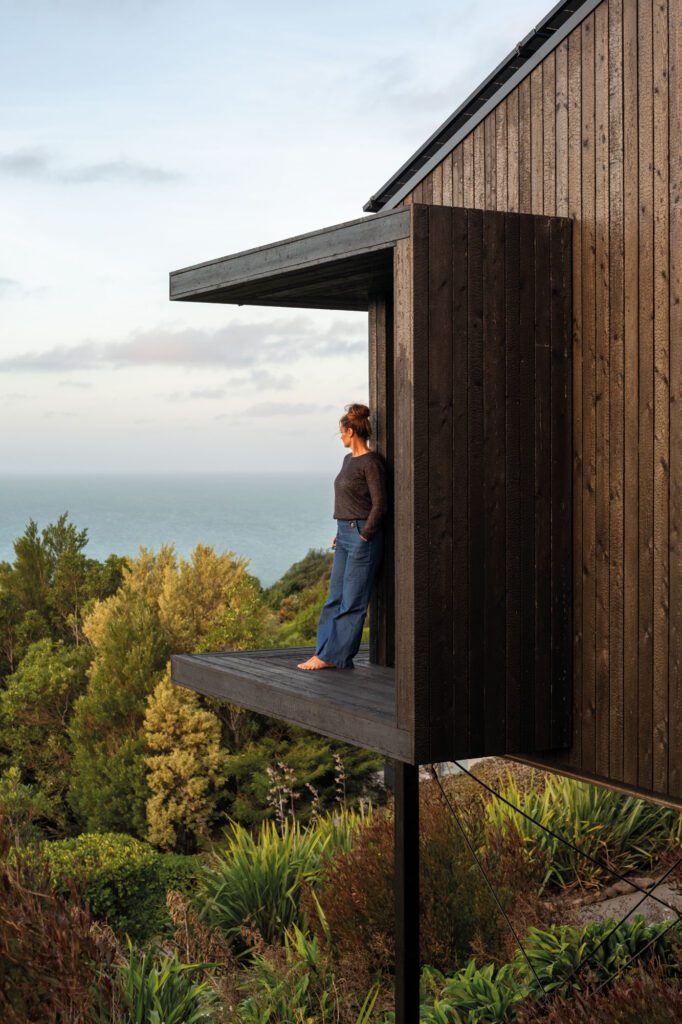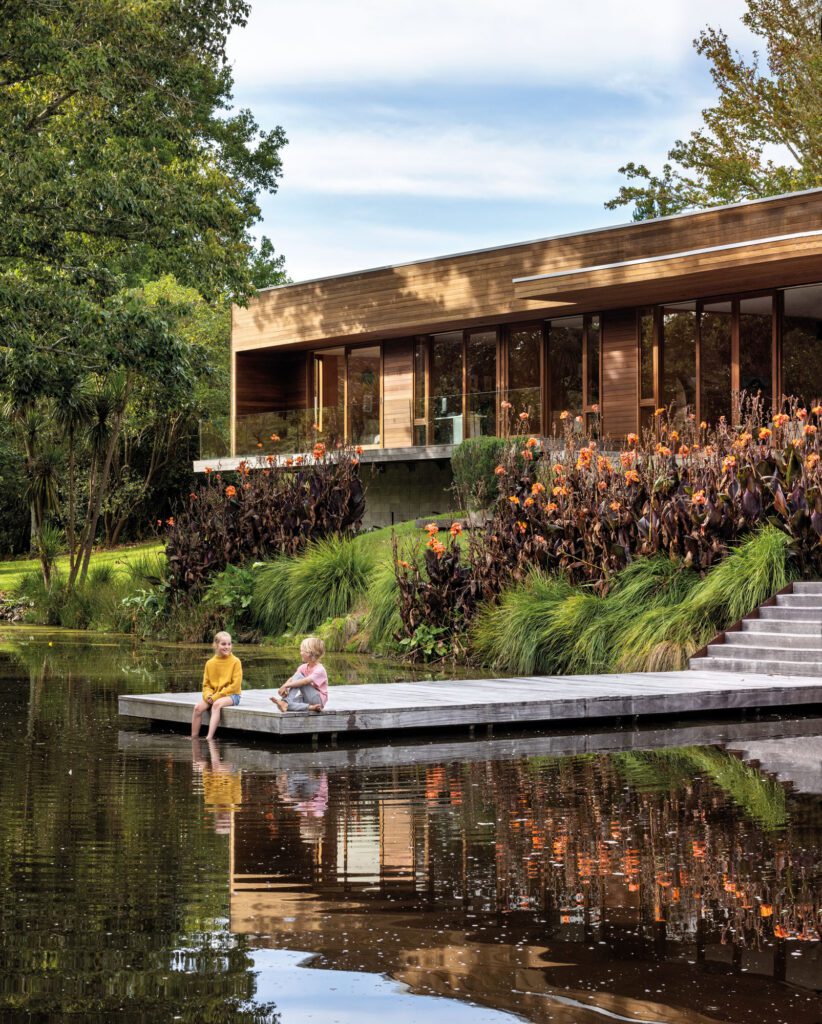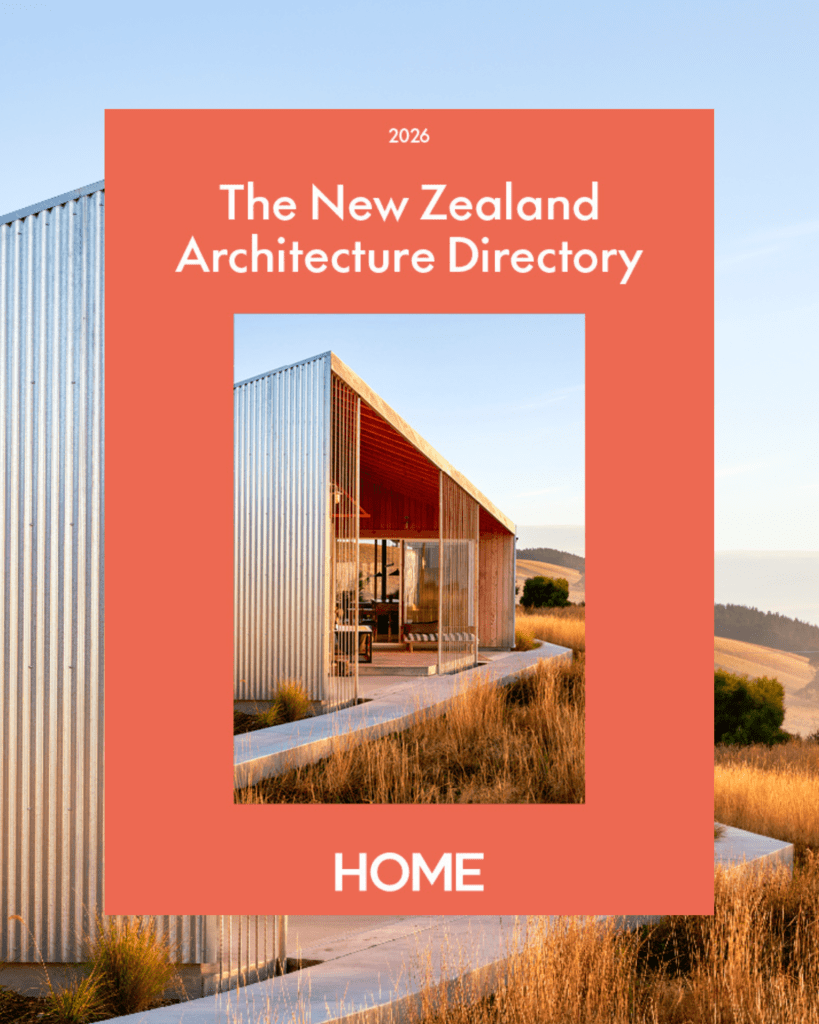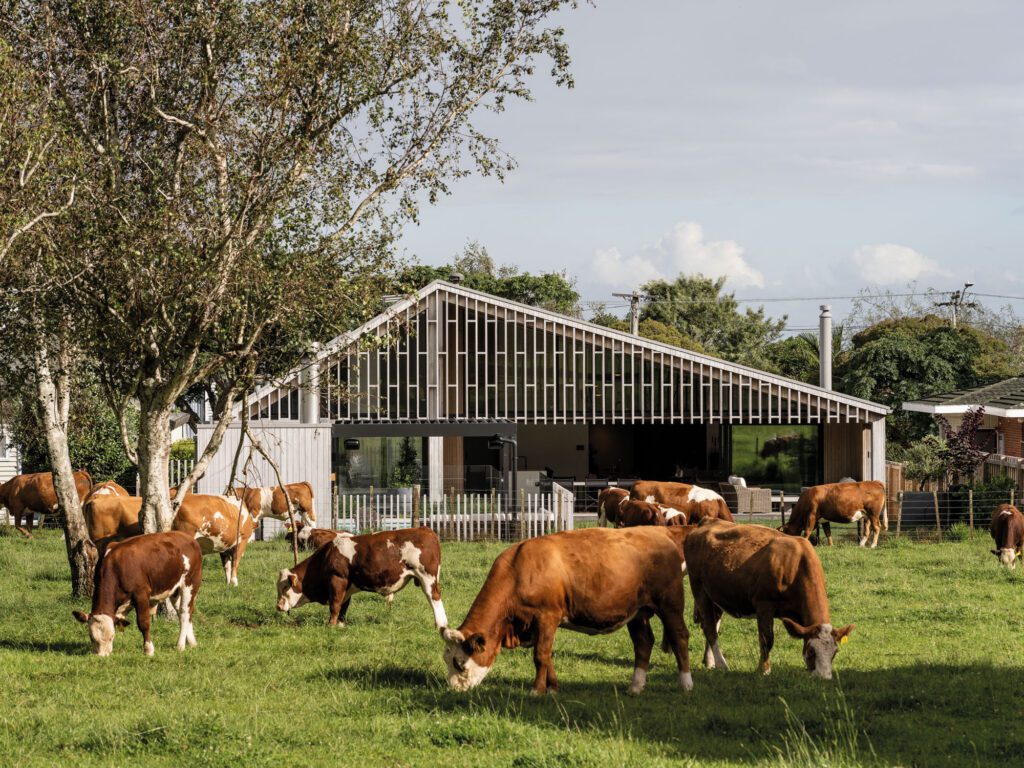On the shores of Wellington Harbour, this home for a young family was designed to embrace its coastal surroundings while feeling lofty and contemporary.
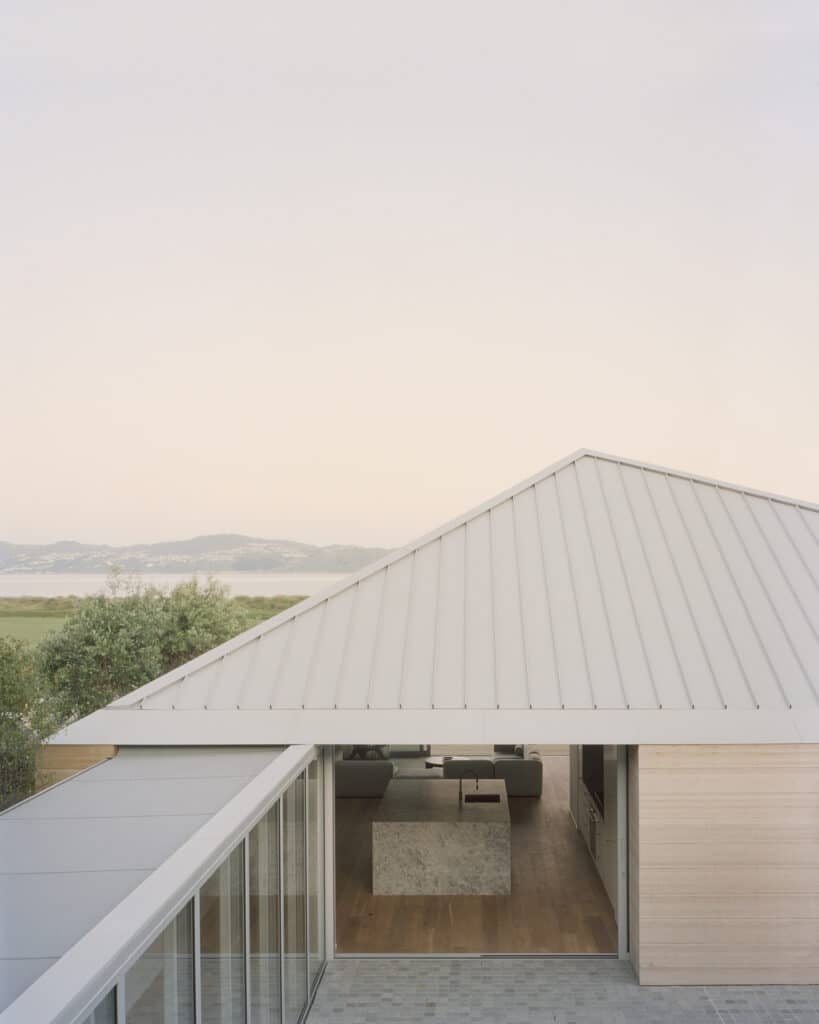
Fitting into the rhythm of the streetscape with its hipped roof, the exterior of this home is otherwise unapologetically pared back – bold in its simplicity and subtly alluring with its sandy palette of soft tones.
The idea of this design from the very beginning was to create a building that would capture a sense of calm while maximising its connection to the water and natural environment. Rising up behind the site, steep hills covered in regenerating native bush form a plateau around the suburb, and mark the habitable boundary of the narrow sliver of land that Eastbourne covers.
With all detailing on the street-facing exterior concealed, there’s a sense of unity and seamless appeal to this home. Clad in light-coloured weathered timber that meets a Gull Grey COLORSTEEL® roof, “the home imitates its native surrounds through texture and tone whilst reflecting the neighbouring vernacular in form”, architect Thomas Seear-Budd explains.
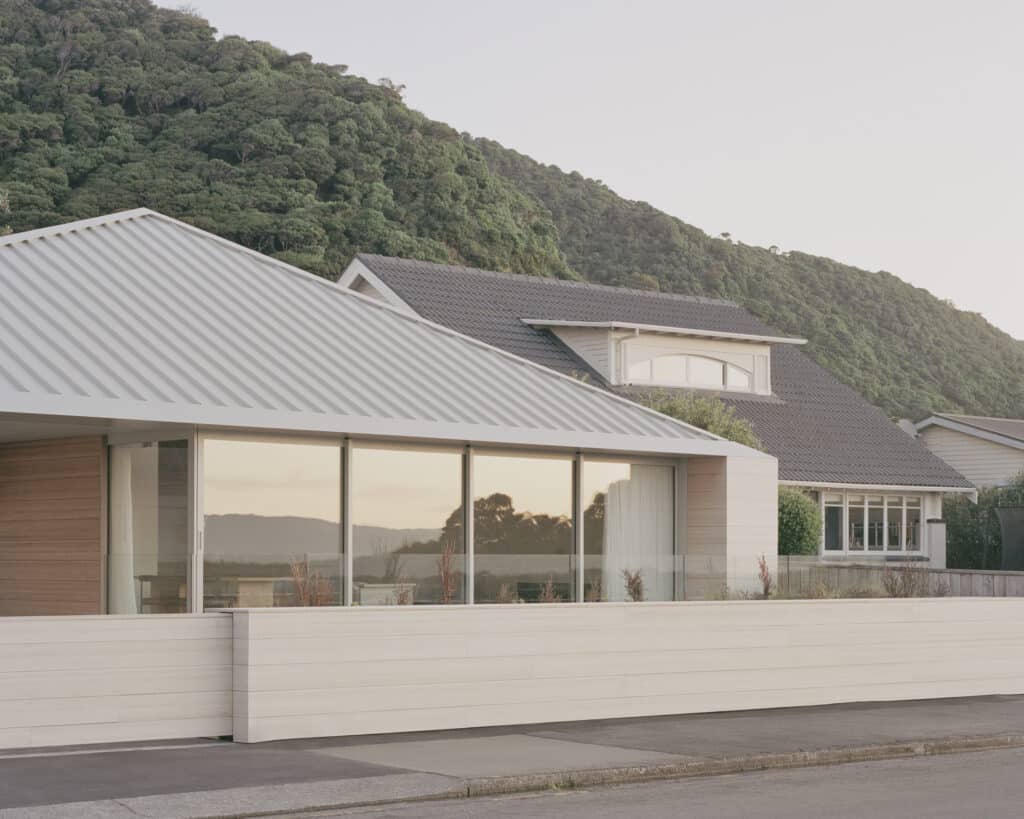
Gull Grey sits at the lighter and breezier end of the grey spectrum, resembling the colour of wet white sand or bleached driftwood. At first glance, it appears almost as if it is a rich cream tone.
“The roof structure was integral in the pursuit for a highly unified exterior, as it neatly encompasses the garage and the dwelling, creating a sense of continuity and calm in keeping with the landscape at its edges.”
Comprising two pavilions, the single-level street-facing pavilion housing the main living and entertaining area, and the rear two-storey pavilion housing the bedroom spaces; two structures linked by a low, glazed hallway. The centre is defined by a cobblestone courtyard from which sightlines to the harbour are framed by the glazing in the front pavilion.
Informal and elegant, this is a home that responds beautifully to site and brief with a sense of graceful ease.

