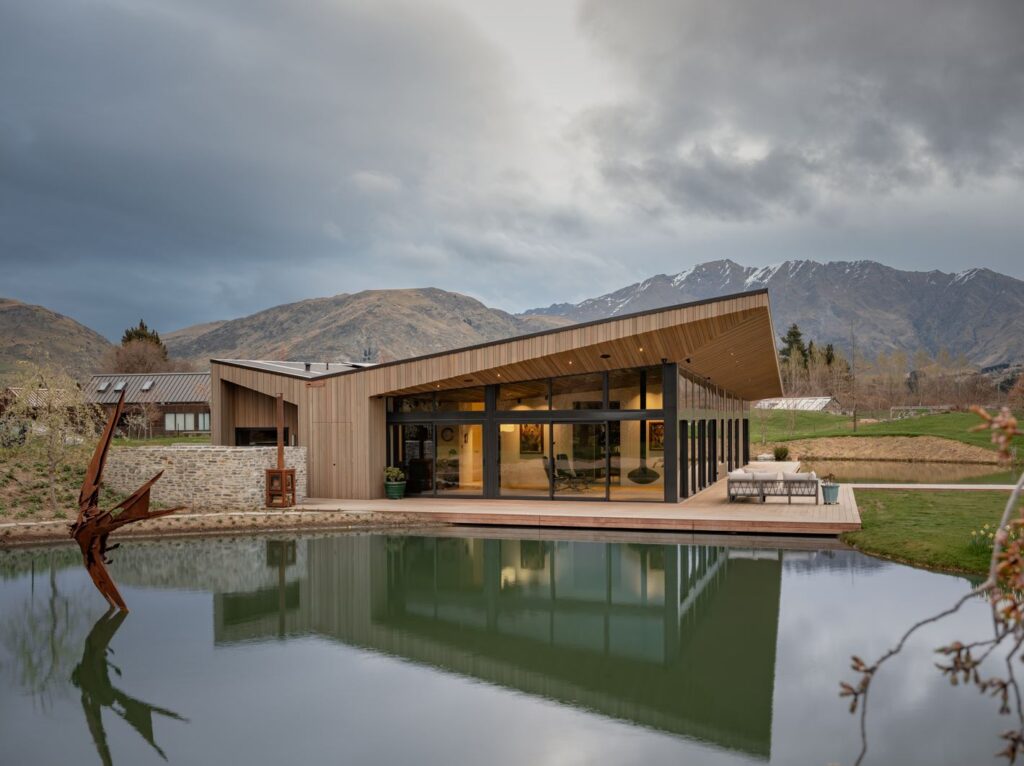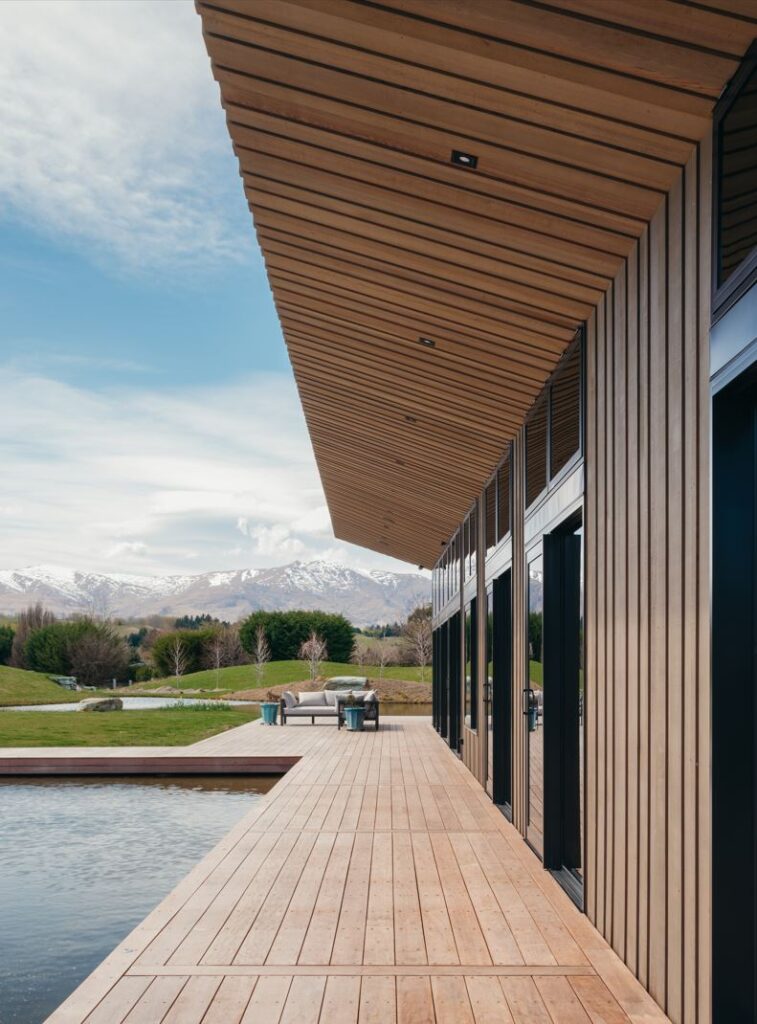This contemporary country home in Central Otago is a place of unrivalled beauty, extending out towards and sitting in unity with the dramatic peaks of its low-lying alpine site.
Its butterfly roof echoes the peaks and troughs of the mountains, with two twisted planes that emphasise the dramatic surrounds. Although the roof is arguably the most eye-catching part of this striking dwelling designed by Kamermans Architects, the sculptural form of the facade adds another layer of depth, with a sense of it pushing towards and pulling away from the landscape.

By utilising a weatherboard profile of alternating depths and thicknesses, rippled shadow lines are created that reflect the pond and stand in harmony with the wispy trees dotted around the site, while the natural stained timber allows the house to settle softly into its locale. Angled soffits guide the winter sun deep into the building, while the large overhangs protect from the summer sun.
For the project team at Shore Construction led by Edd Bragg, the complex 18-month build was both challenging and highly enjoyable. “The 323m2 home is an amalgamation of creative visions and master craft. The double twisted plane infalling roof with opposing twisted soffits has an exquisite stance over the water it is set around,” Edd explains. With over 3,000 different compound mitres on the soffits alone, the hours of meticulous care and attention to detail speak for themselves in the finished product.

Unusually, the landscaping was completed for this project prior to the build starting, including the ponds and extensive planting. While this meant that when the build was finished the house looked as if it had been there for some time, it also meant a challenging period to the build requiring scaffolding being erected in the pond as the house is just 1.5metres from its edge.
A wraparound 300m2 deck now extends out from the house to meet the water, and a jetty stretches out over it.
Shore Construction operates across Christchurch, South Canterbury and Central Otago and specialises in design and build projects as well as high-end architectural builds, and a range of commercial developments.
“Every project brings its own set of unique challenges. What we enjoy about working through these is the relationship we
build with our clients; they put their trust in us to deliver their vision. Nothing is impossible and it is about finding the best solution to achieve the right outcome,” says co-owner Nick Shore.
As Edd, who now manages the Central Otago arm of Shore Construction, puts it: “The bigger the challenge the better.” In the case of this project, the challenge was immense, and the result inspiring.”
Read more about this house in the next issue of HOME.




