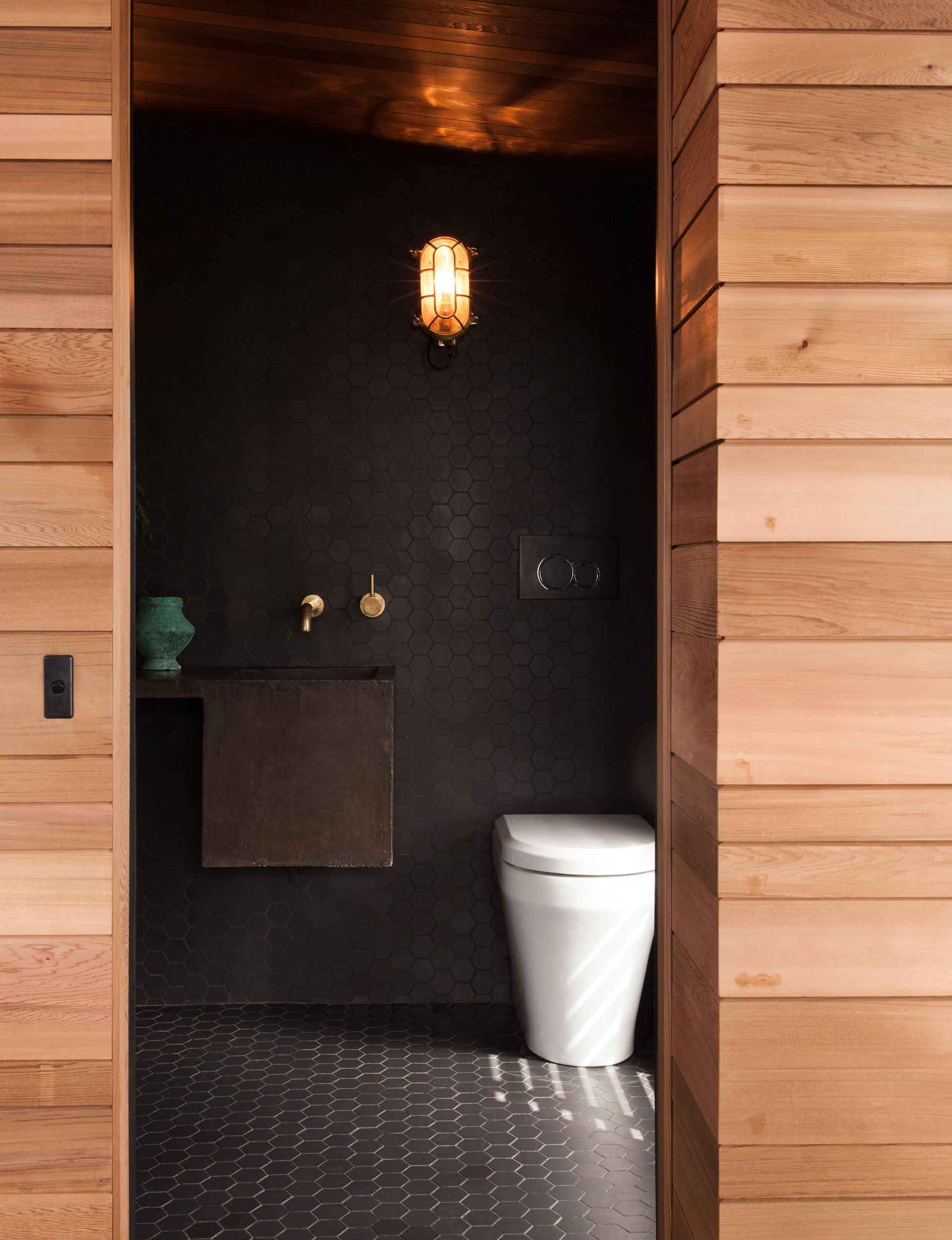A newly renovated, petite St Heliers ensuite bathroom by Studio 106 Architect goes big on rustic texture while managing to keep things modern

Architect Dion Gosling of Studio 106 Architect
Location St Heliers, Auckland
Brief An ensuite bathroom in a renovated home
Q&A with co-owner, Sandi McDonald
Was there an overall approach to the design of this bathroom?
We’re not shiny people. We like things to be textural and rustic, but still modern. The tapware is Astra Walker, solid brass and uncoated. It has its own patina. The lights are vintage Japanese fishing-boat lights – they needed to be waterproof as they’re close to the shower.
The French Winckelmans hexagon porcelain tiles are matte black. We’ve used them on the walls and floor – they required careful laying. The ceiling is cedar. The room is small – only 1.4m x 2.2m and the ceiling is quite low. This side of the house is only 1.8m high, but this doesn’t feel like an attic room. The door into the bathroom is a cavity slider to save room.
How did you select the sink?
We struggle with porcelain sinks, so we’ve always made sinks out of concrete. We like brutalist forms – and it fits in well there. We made the sink together: Jared [Reynolds, Sandii’s partner] made the frame – it’s boxed up with square steel tube that goes into the wall. The concrete has a black oxide with a waxed finish. It’s very heavy – about 60kg.
There’s no mirror in your bathroom?
There’s a black steel mirror and cabinet to come. It will be slim and minimal. I use a mirror in the bedroom to put on my makeup. There’s also a niche in the wall for supplies.
How is the bathroom ventilated?
There is a ceiling fan. The outlet is hidden by drilled holes in the cedar ceiling. There is also a tall, narrow window behind wooden shutters, which is always open, even in winter.
Design details
Tiles Matte black hexagonal porcelain by Winckelmans Basin Black-oxide concrete, made by owners Tapware Astra Walker Towel rail Brass hooks from Astra Walker, warmed by “underfloor” heating under the tiled wall Toilet Britton from Mico Lighting Vintage Japanese fishing boat lights from Vintage Industries in New Plymouth.
Photography by: David Straight.
[related_articles post1=”57176″ post2=”49019″]




