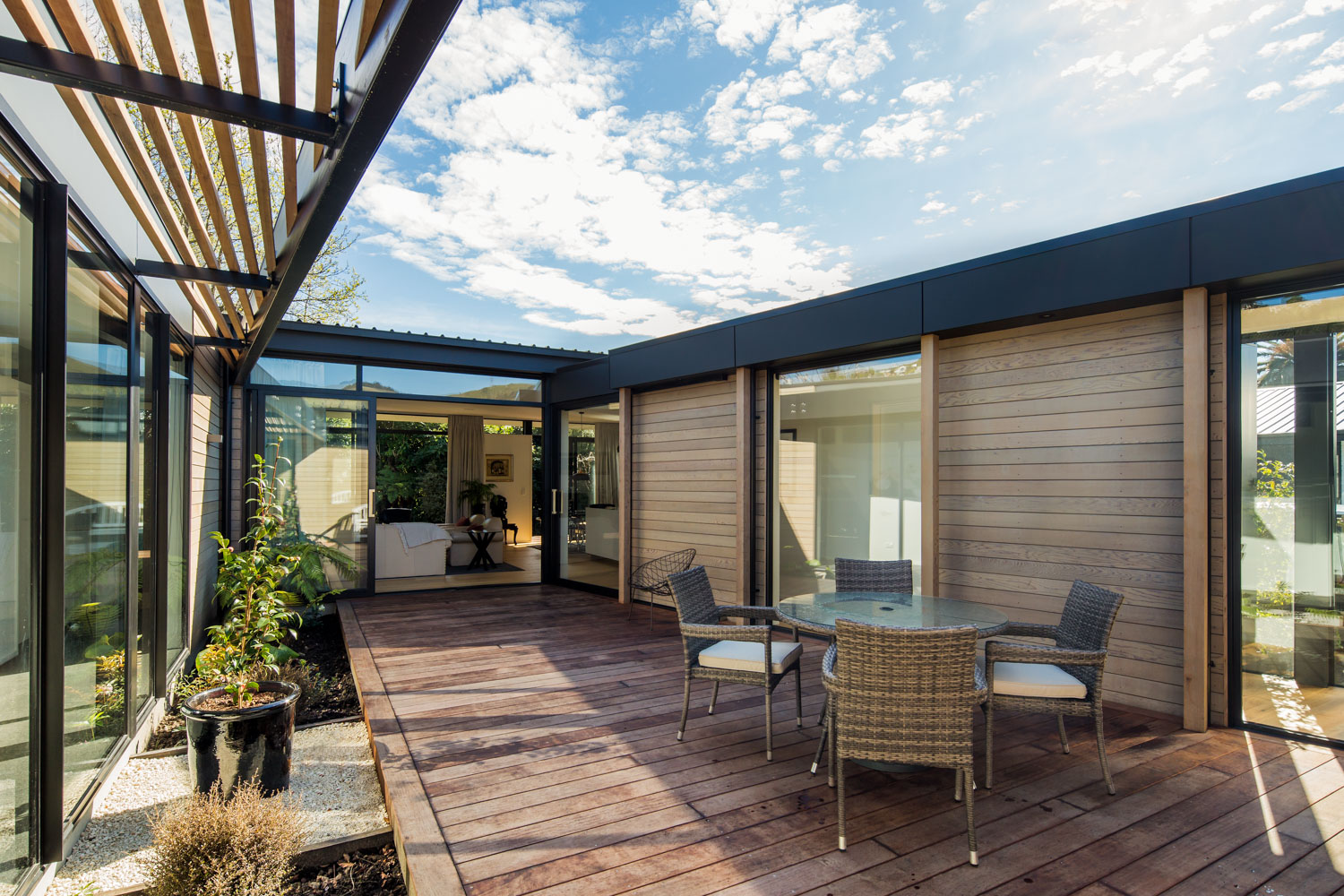Photographer: Sarah Rowlands Photography
This modern family home was a rebuild of an award-winning 1970s house; one of its objectives was to reinterpret and modernise the design principals of the original building. Taking queues from the original plans, the new house features a dramatic promenade entrance. This passage reveals the heart of the home, a private central courtyard around which the circulation and living spaces are arranged to encourage enjoyment of sunlight, natural ventilation, and views of the port hills. Ribbons of glazing positioned at ceiling level filter light into the home and maintain a connection between the well-established garden and the landscaped central courtyard. Elegant compositions and natural materials feature throughout; from the horizontal roof bands, oiled cedar weatherboards and raw concrete blocks of the street façade to the hardwood decks and glass framed cedar walls located at the rear and centre of the building, all contribute to the warm atmosphere and generous living spaces of the home.

