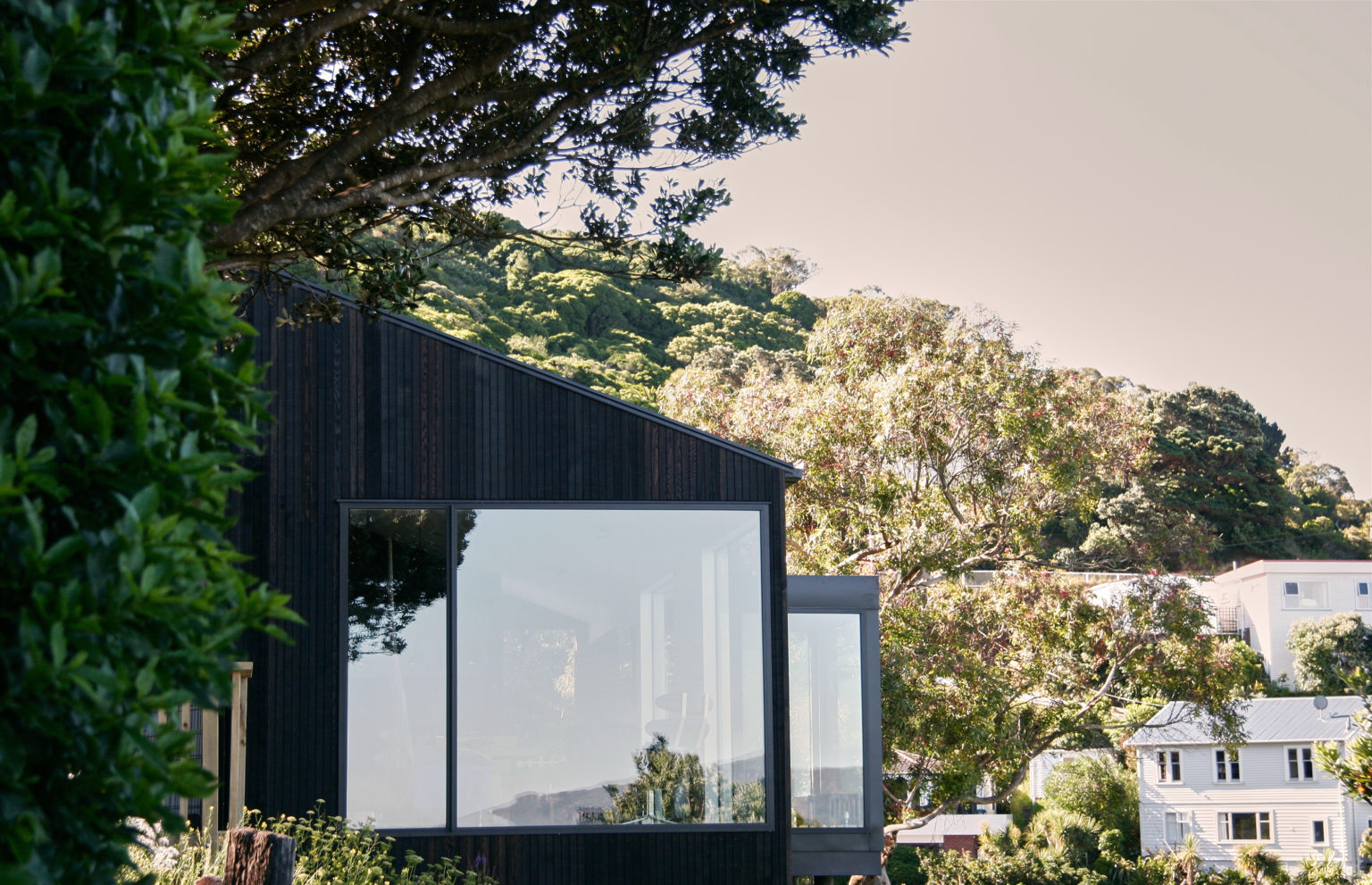An extensive renovation both to the exterior and interior leaving little impression of the previous house except the roofline. The interior necessitated an entire reconfiguration of the floor plan including stairs allowing the building’s location to maximise its extensive vistas, a huge asset it had previously failed to utilise fully.
Emphasising the interior ceiling lines enabled the space to become a collection of dynamic spaces both voluminous and, in contrast, intimate allowing the home to offer numerous living experiences within a moderate floor plan.
A unified timber exterior enhances the form of the original roof lines while within the interior palettes of colour define different spatial zones. Materials within have been selected for longevity and timelessness.

