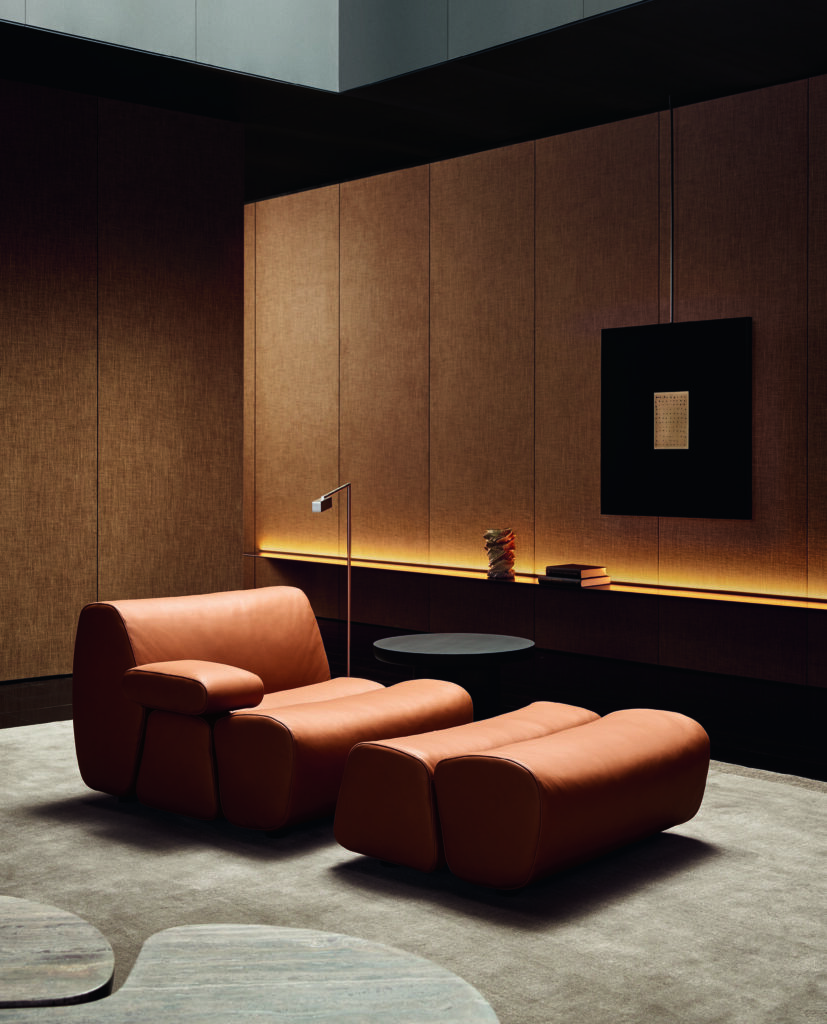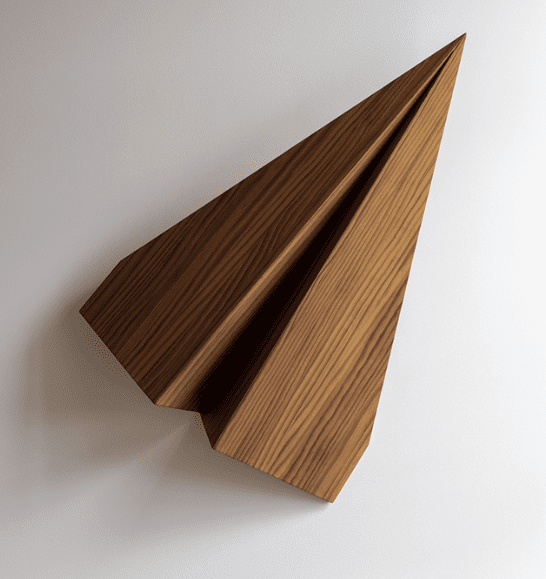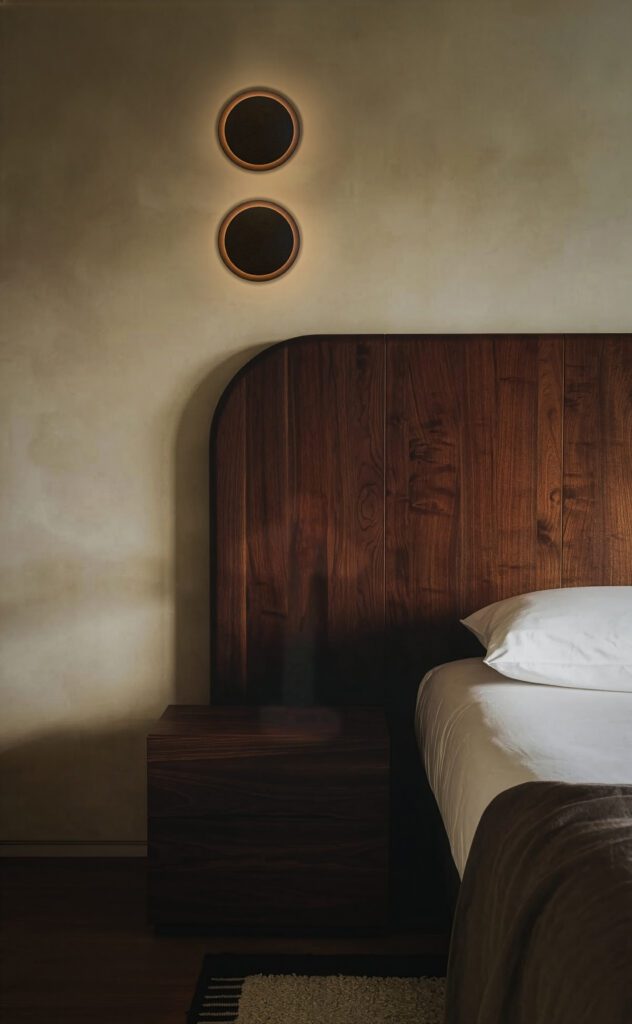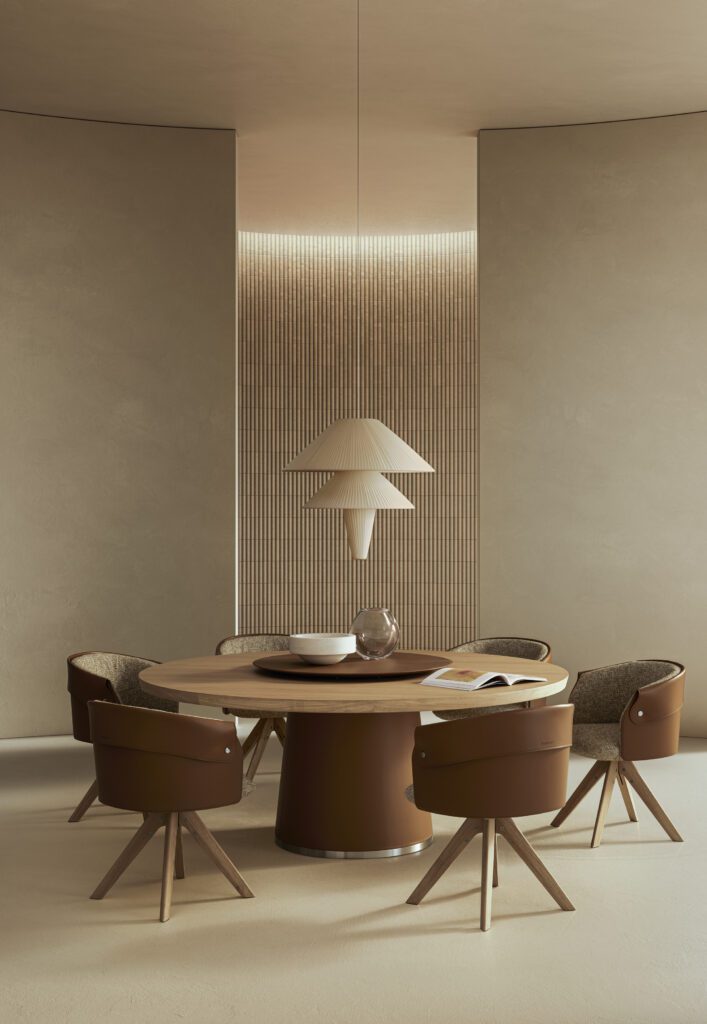In the Coromandel, a home with a humble profile and a thoughtful design makes the most of a stunning location.
Architecture is invariably an answer to a question, a problem to be solved. In the case of this project — a beachfront Whangamatā bach — the question was environmental: how do you maximise a narrow site in a harsh coastal location and make the most of the land and the sun but not the wind?
Paul Clarke’s answer was to create a single-level, U-shaped home with considered interior and exterior zones. “It’s important to connect to the sun and view, to have morning sun where you want to dine, midday sun for outdoor dining at lunchtime, and evening sun to see the sun go down with a wine,” says the founder of Studio2 Architects. “From a heating and cooling perspective, you want as much sun in it as you can in the winter, less in the summer — a happy medium.”
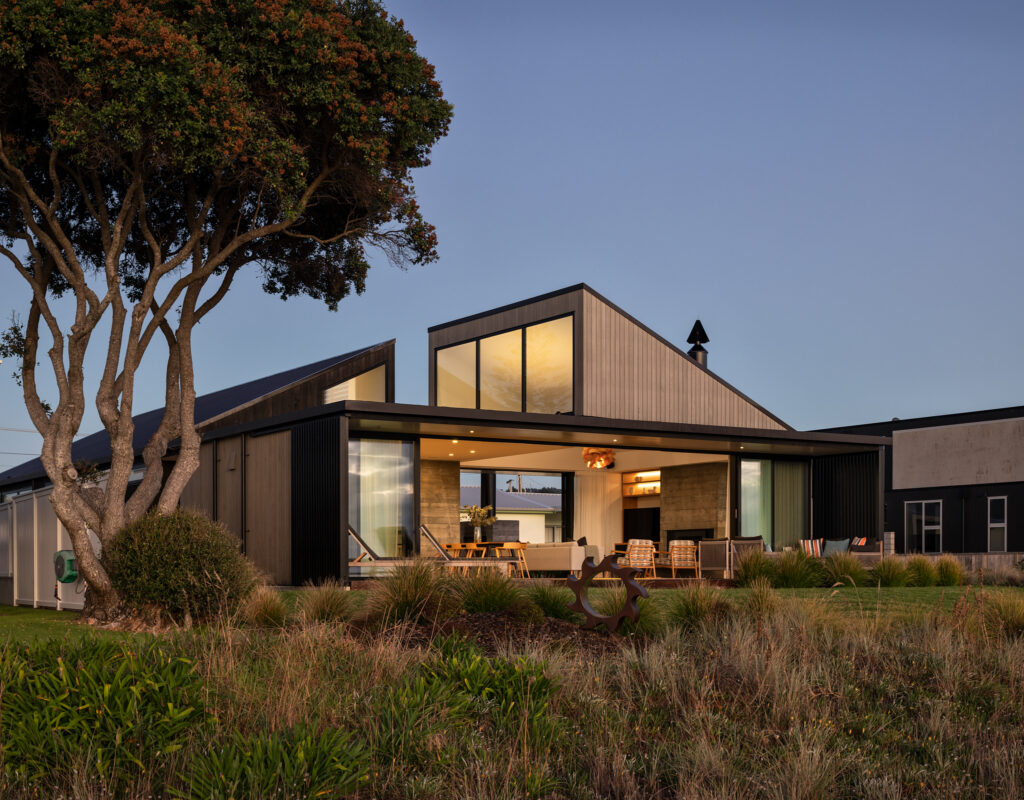
Aesthetics were also important, of course. The original house was a makeshift Fibrolite bach that neither optimised the views, nor had any redeeming architectural features. Its Auckland owners were keen for the replacement to celebrate the southern end of the white-sand beach and nearby Hauturu island. They were also interested in paying homage to the classic baches in the popular Coromandel town. So, early on in the design phase, they took Clarke for a trot around the neighbourhood and pointed out old-school houses they appreciated. Their interest in simple gable forms from the ’60s and ’70s gave Clarke an architectural starting point.
The resulting dwelling whispers rather than shouts. A board-and-batten, four-bedroomed home, it faces east, but features a large courtyard on the north side of the site, between the main bedroom and the living area, for sheltered al-fresco dining and relaxing. It’s not a simple bach by any stretch of the imagination, but the low-key vibe is expressed in the cedar construction and the moderate scale of the 237m2 abode. It’s not a McMansion, but there is luxury and refinement in the classic lines, the interior spaces, the restricted colour palette, and the interplay of light cleverly orchestrated by Clarke’s design.
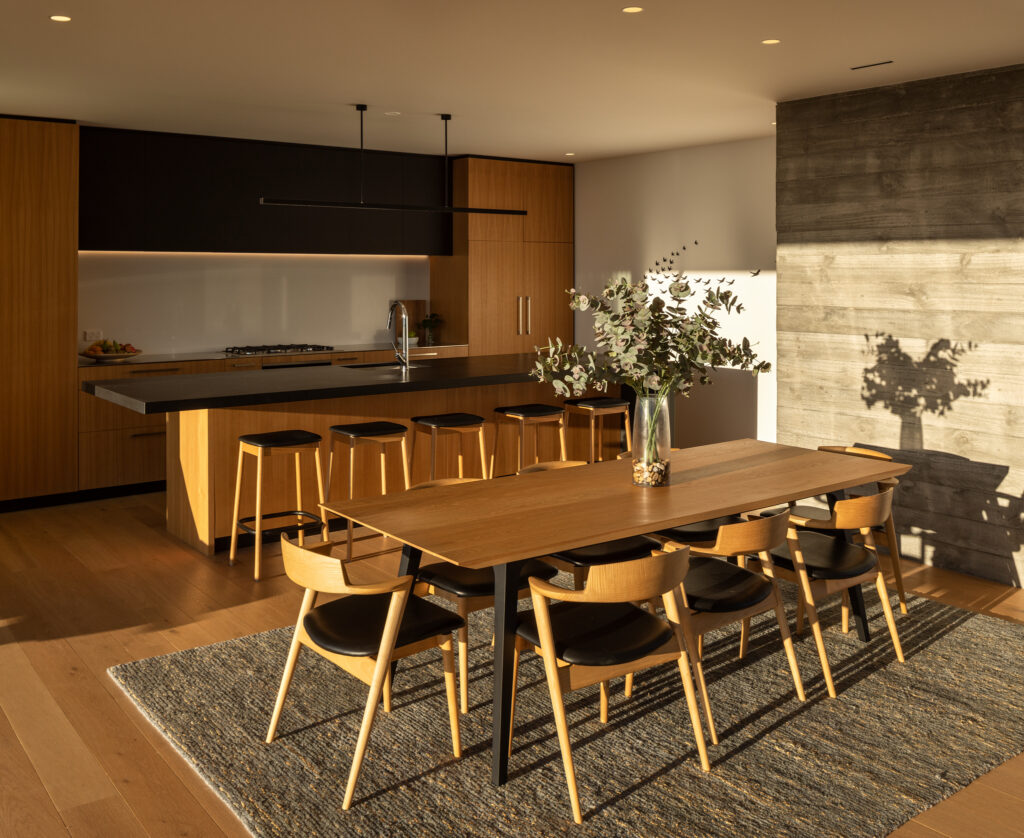
The street-facing facade is a great example of how Clarke has infused artfulness into the architecture. You arrive at an uncomplicated, windowless charcoal hexagon that Clarke describes as “confronting but respectful of the other bach-type forms.” There’s more to it than that: A recessed vestibule, smack-bang in the middle, is a modern take on a traditional porch and makes for a surprising entry. Lined in natural cedar to differentiate itself from the black exterior, it’s a clever transition from the external to the internal.
“You go from the exterior, the skin of the building, to the inside, the flesh,” Clarke explains of the portico, “the door is pushed in, in lieu of a verandah, and that change in colour is really important to send you inwards.”
Inside the hallway, which leads to the bedrooms, bathroom and laundry before ending at the entrance to the kitchen and living area, clerestory windows give the space a gallery feel and send light in. To ensure there’s not too much light on hot summer days, exterior aluminium screens on the north side filter the sunlight and cast a pattern on the walls.
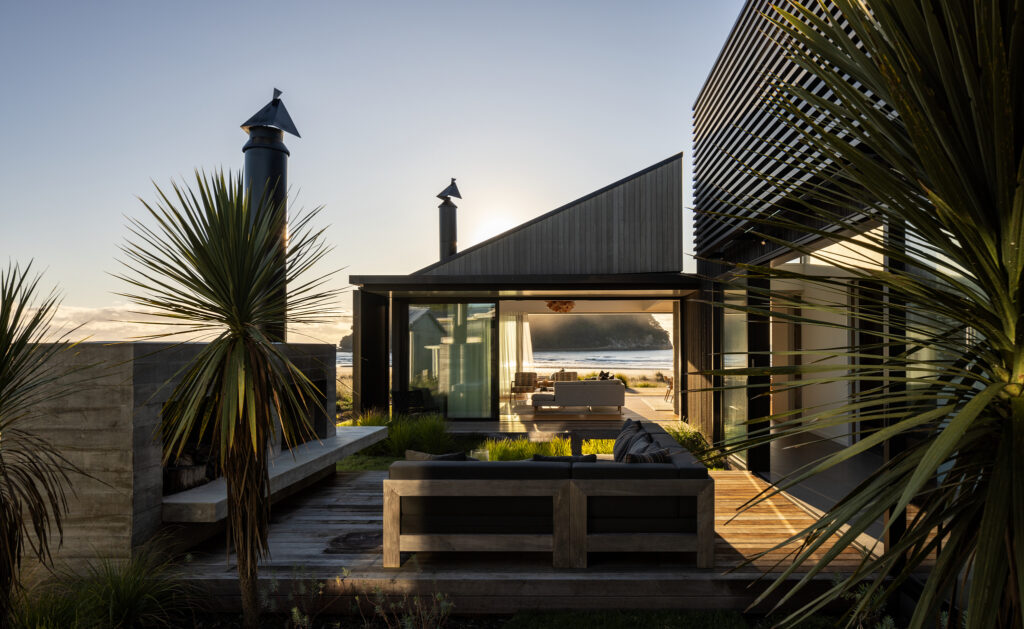
At the end of the hall, a concrete feature wall hides the million dollar view. It sounds counterintuitive — why block the best thing about the location? — but it’s intentional; a way to create an element of surprise, and once you move beyond it, into the living room, you’re wowed by the scenery. The materiality of the wall is intentional too, because it forges a relationship with the nearby living room fireplace and the large outdoor fireplace in the courtyard (both constructed from concrete). The lines of the poured concrete evoke the linear nature of the board screens found on the exterior.
There’s a nod, in the choice of material, to the location too. “It’s about harmonising with the natural environment,” says Clarke. “It’s about creating a sensitivity to that coastal environment with natural-looking materials. You get the darkness of the dark cedar from the pohutukawa trees, the light from the local grasses and the concrete relates to the sand on the beach.”
In the living area, the ceiling has a lovely volume and floor-to-ceiling glazing that allows easterly light to flood the space. The palette is kept minimal and sympathetic to the surroundings: the kitchen cabinetry and floor are American Oak; the black kitchen island matches the exterior; the soft furnishings and rugs are in variations of muted greys. The bedrooms are quiet and practical. The main bedroom, back at the street side of the house, gets epic seascapes thanks to a view shaft through the courtyard and the living pavilion.
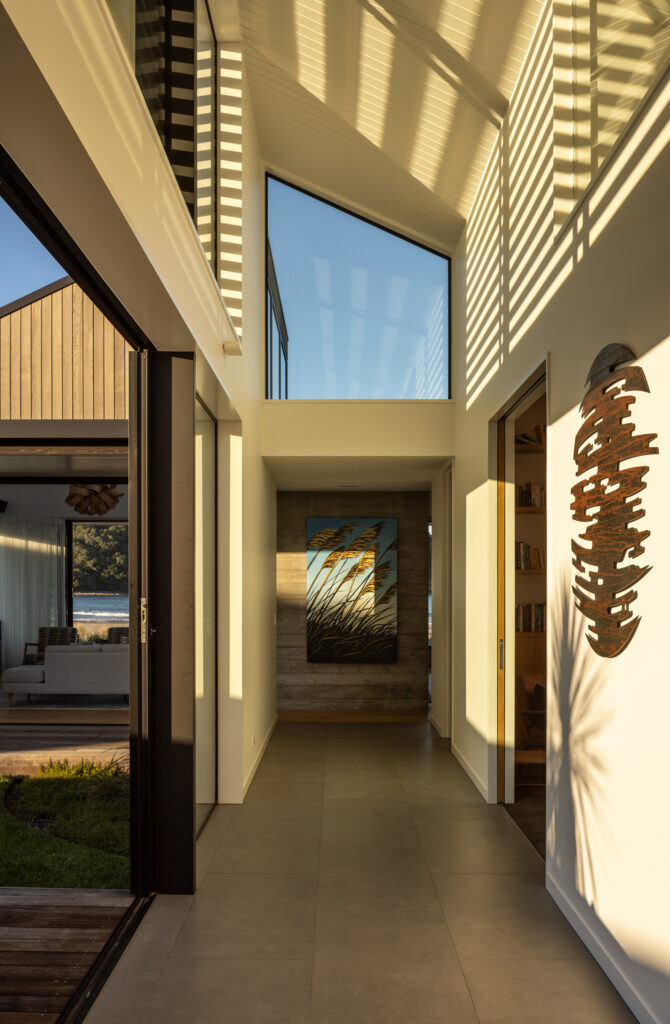
While the roof line is uninterrupted from the front of the house, from the beach, you can see it has been split into the living area’s triangular void and the hallway’s clerestory height. It’s another moment of artfulness, one that makes the silhouette more interesting to passersby. “We’ve cut parts of the gabled form away so the gable changes, which creates a little mystery,” Clarke explains.
At this end of the home, privacy and shelter are provided by moveable aluminium screens constructed from rectangular blades. They can be pulled across to provide shady spots outside or in the living room. Alternatively, the glazing that runs the length of the living space can be pulled back to open up the house to the foreshore. It’s practical, as is the aluminium roofing and joinery that was chosen for its ability to withstand the coastal conditions.
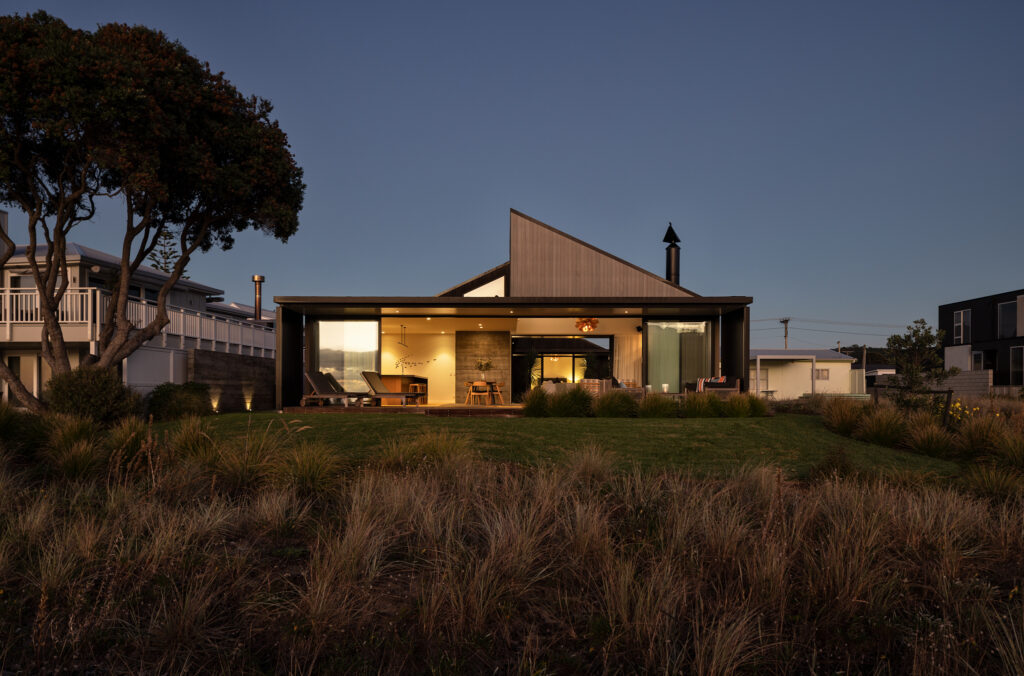
“This was one of those great projects where the owners knew what they wanted, we got the design right and we had a great builder,” says Clarke. “I like to think that the house has longevity. With architecture, you can do things that date quickly, but I think that I will go back to that house in 20 years and it won’t have dated.”
Words: Kirsten Matthew
Images: Simon Devitt
Find out more here about how COLORSTEEL FlaxPod® roofing was used to evoke the tones of dense wilderness – at once offering a hint at the sanctuary inside this home, and the calmness that is synonymous with our native bush.

