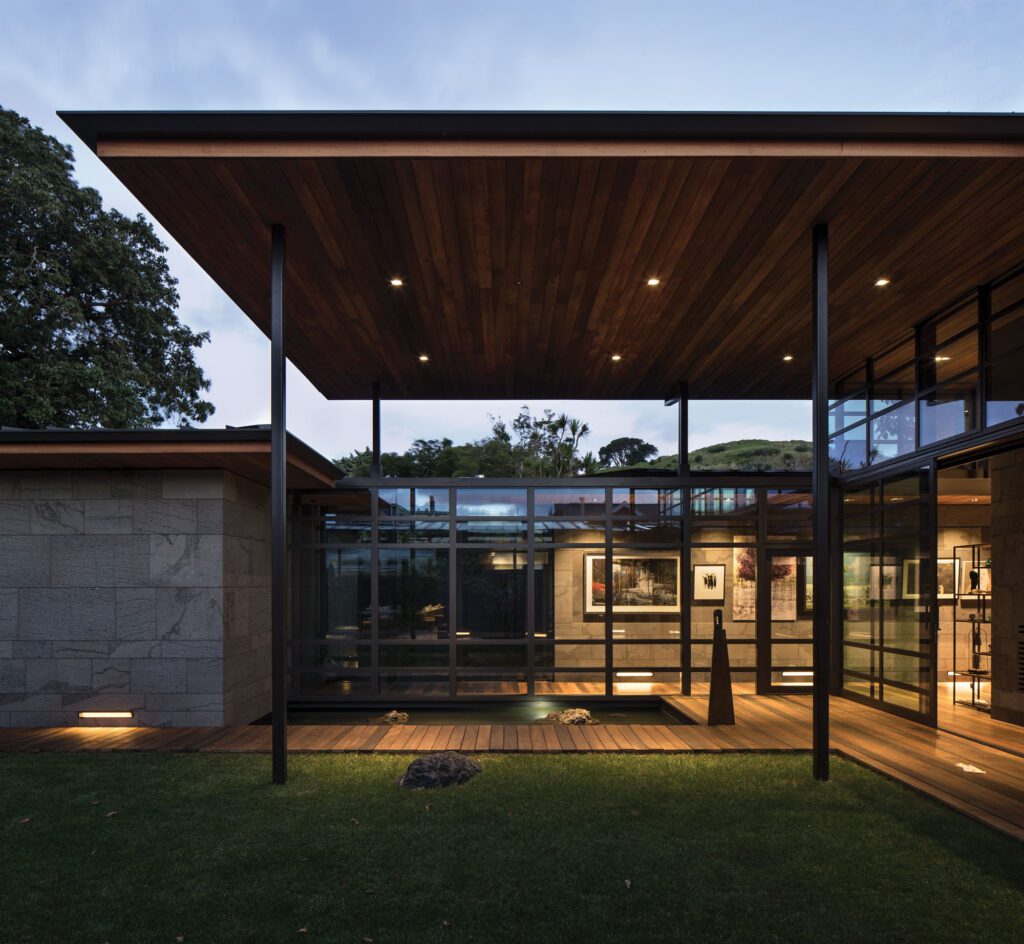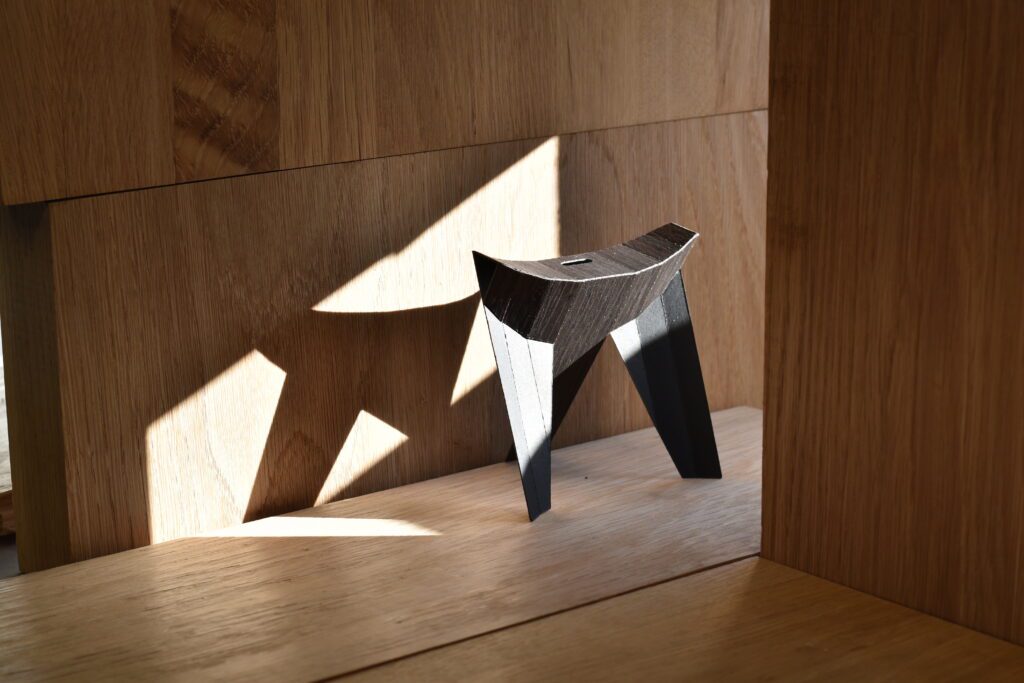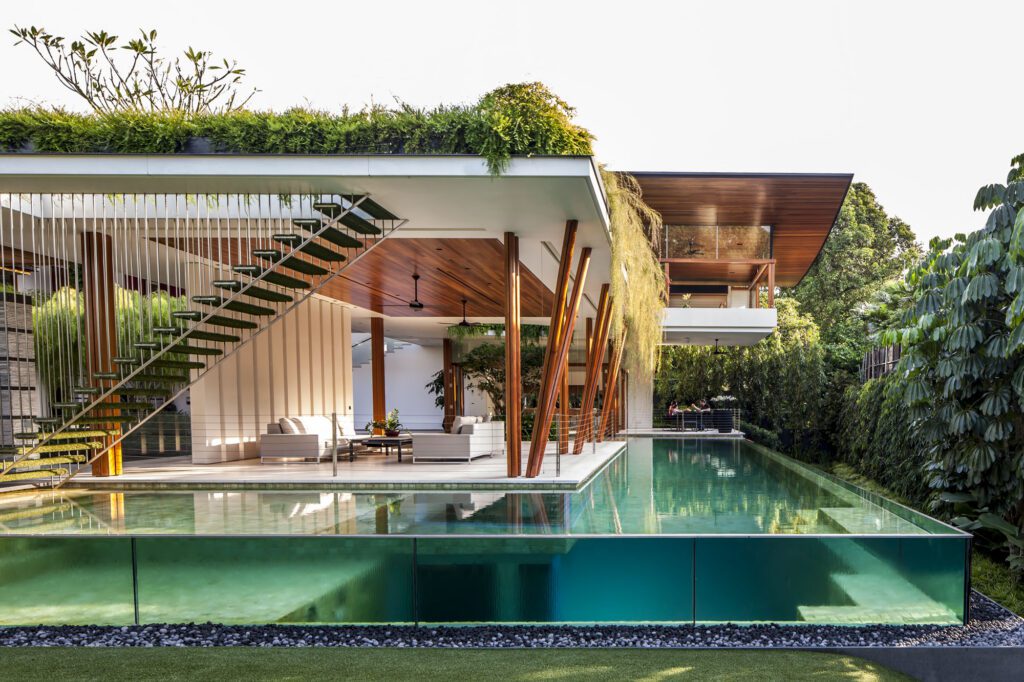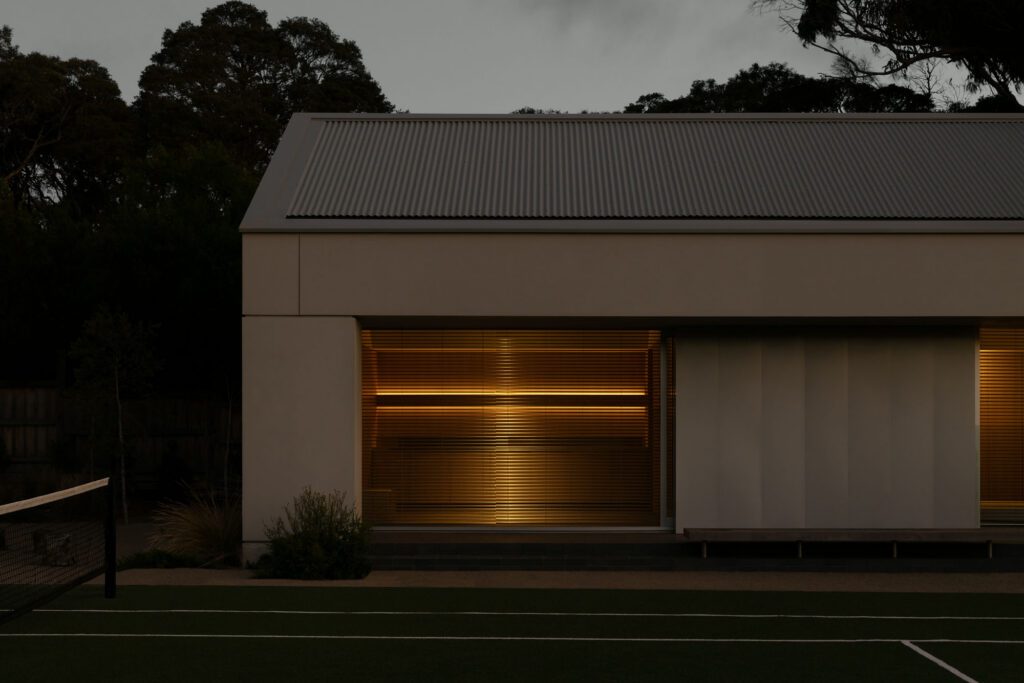From magnificent gardens and beneath the entangled boughs of a mature pohutukawa tree, Callerton House is a place of dynamic juxtapositions – old and new, light and dark, large and small, ornate and utilitarian. Within these dynamics are tones that elegantly link two divergent forms.
The exterior offers an introduction to the hues of the interior: here, two forms are conceived as equal parts of a new whole. The roof of the original 1900s villa is in keeping with that of the addition in terms of its grey tones, while the more contemporary standing seam roofing of the addition meets the warmth of vertical oiled cedar – a conscious departure from the horizontal white weatherboards of its counterpart.
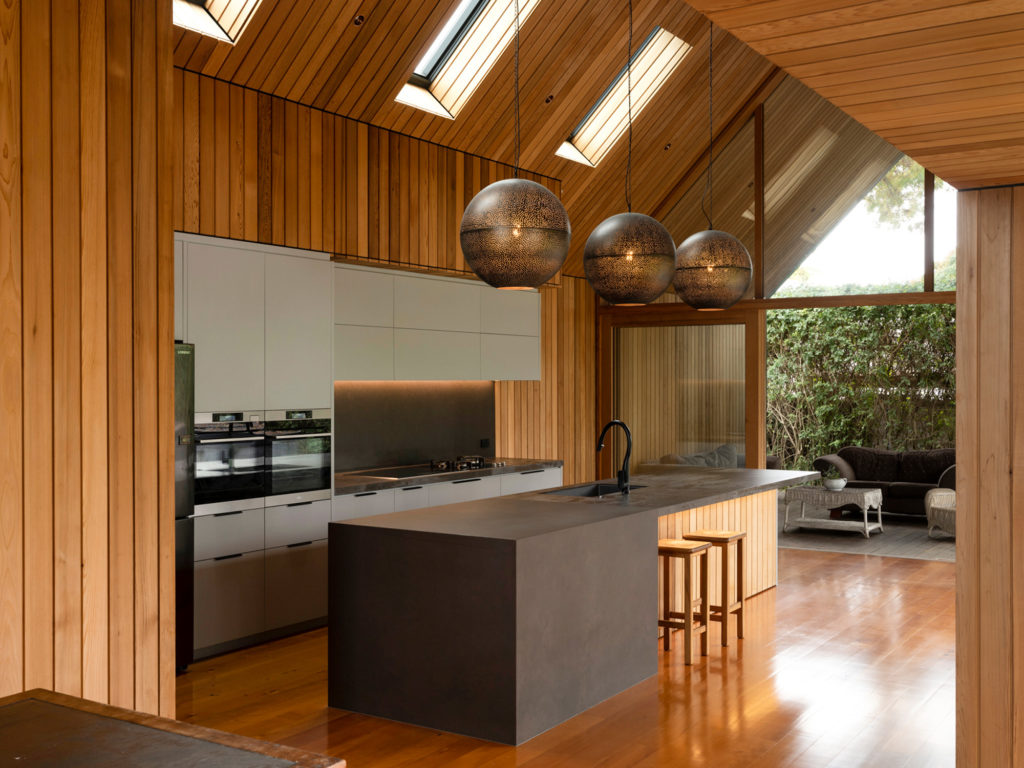
Extensive glazing on the addition allows for sightlines from the exterior into the heart of the kitchen where the grey tones of the exterior continue. Here, cedar lines the walls and roof and minimal detailing creates a pared back aesthetic of textural depth.
The kitchen cabinetry is painted in Dulux Franz Josef Quarter, a robust mud-grey with subtle green undertones, reaffirming the sense of warmth in this space.
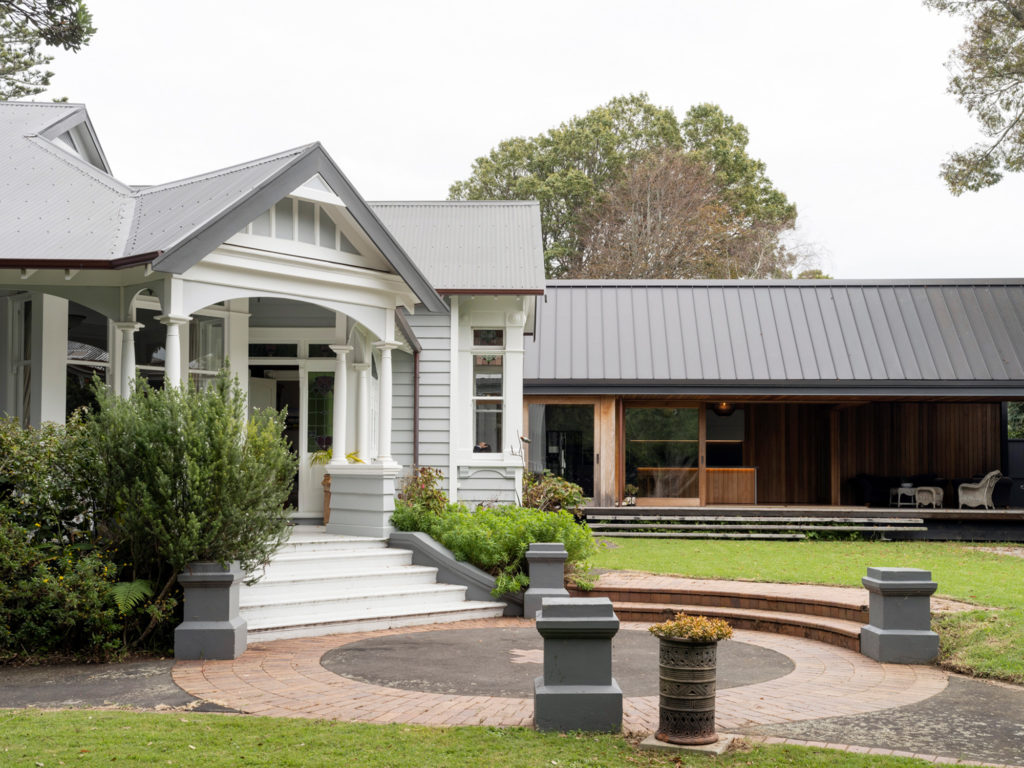
Paired with the rich grey-green of the Trillium stone island benchtop, and the slightly deeper grey of three perforated pendants hanging above it, the space is one of considered tones: there’s an alluring elegance at play here defined by colour and texture.
For more popular greys from the Dulux Colours of New Zealand range, visit dulux.co.nz

