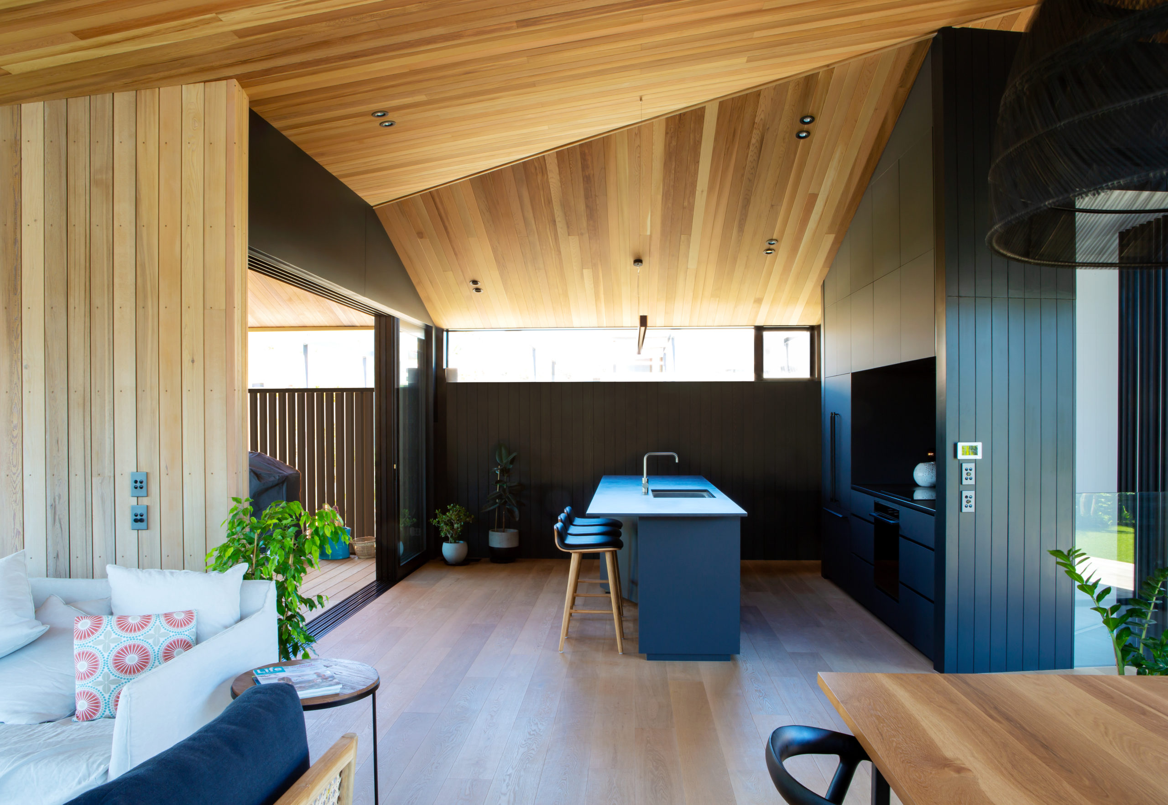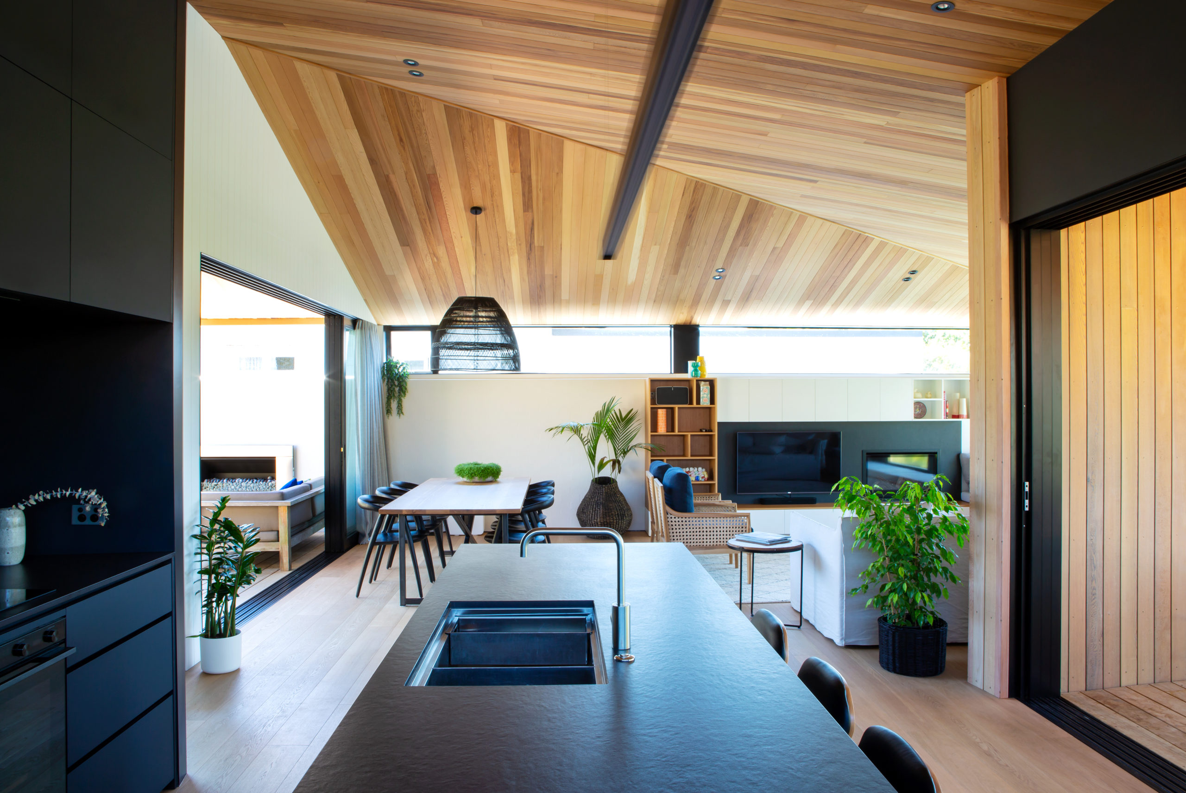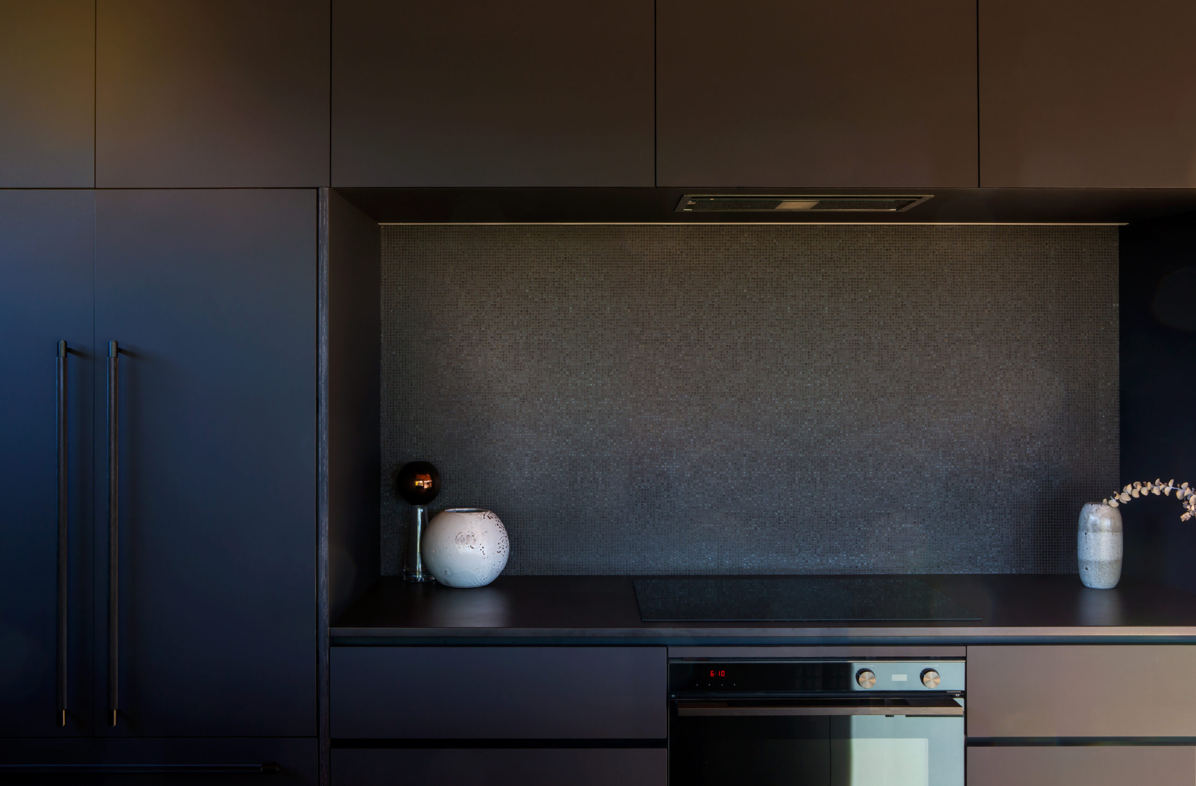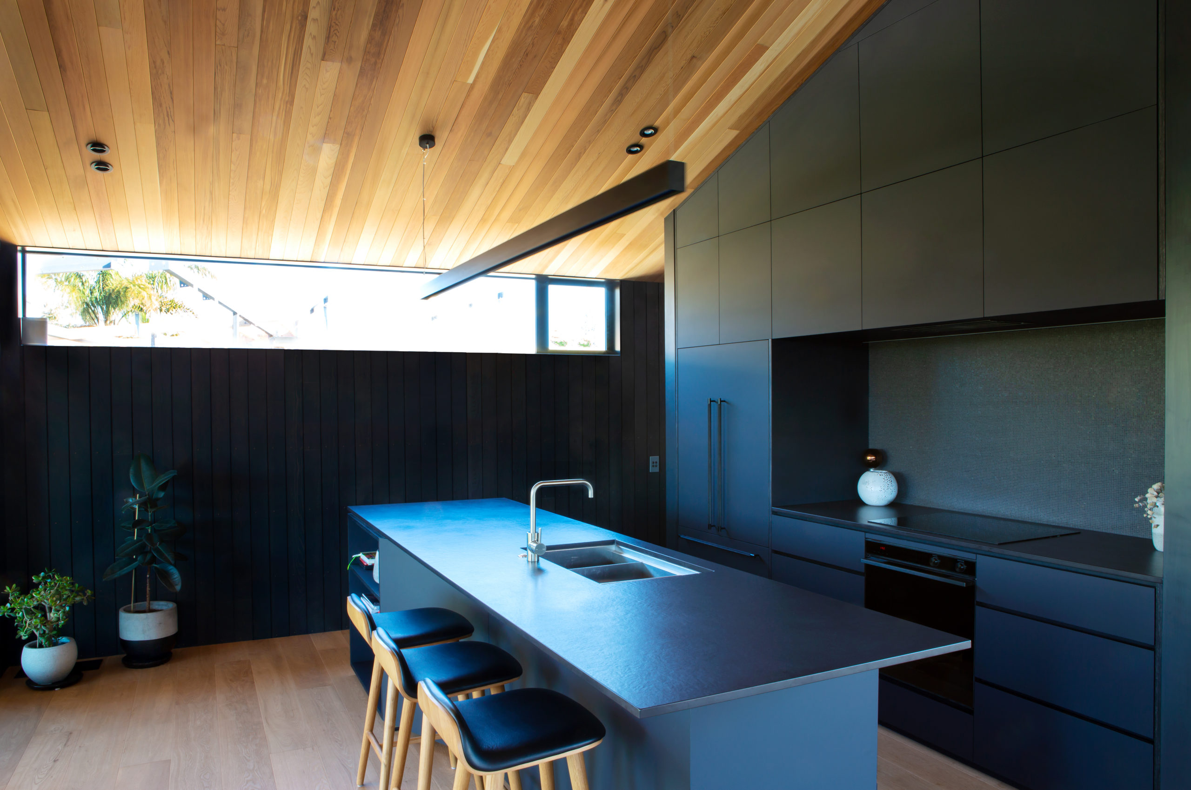It’s a brave homeowner who dares to attempt an entirely monochromatic space, but in this Westmere home, the brief didn’t shy away from causing intrigue. For this is a home that steals itself from the neighbourhood, and stealthily hides its contents from neighbours.

The format of the home means that a hipped roof is raised above long cedar walls, which hide the home from view, and the dog-bone shaped plan takes in light from the front face of the house, which draws in views of the tree tops and Opoututeka Bay.
At the centre of the dumbbell shape, wedged into its waist, is a dark and mysterious kitchen. Due to footprint constraints, the upstairs floor is open plan, says Dorrington Atcheson Arechitects’ Tim Dorrington, and in order to create intimacy within the kitchen space, a monochromatic palette of black was chosen.
“There’s four or five black materials in different finishes – it’s very dedicated to being black!”
And yet despite being singular in tone, the materiality is unified by a low-sheen finish. The black Dekton countertop blends seamlessly with the recycled computer screen mosaic tile backsplash; as does the black high-pressure laminate cabinetry with the black-stained cedar tongue and groove walls.

The charcoal slot-handle hardware was made by Dockside 37 to complement exactly the custom-made cabinetry and the strip lighting was specified in a matte black finish.
The effect is of a shadow cast indoors, but far from being a sombre space, it’s somewhere cosy, dark and hidden – which is so different from the typical design direction for many modern kitchen spaces.
The purpose of creating a space that looks as if it recedes into the house was to delineate it from the other spaces that it connects with – the dining and living spaces.
Tim says the darkened cedar walls, together with the black fibre cement sheet cladding and pitched cedar roof, all increase the sense of it having its own space – while also creating immediacy and connection with the view and exterior living space.

“It’s like a pitched tent, with various facets and corners,” says Tim. And, much like a tent, there’s little differentiation in materiality between the indoor and outdoor spaces.
The deck area, like the awning of a tent, extends from the kitchen and is sheltered by a cedar wall, which is echoed through into the interior space.
The high slot window cut above the internal cedar wall lets in light, without compromising privacy.
The overall effect of the unity between indoor and outdoor lines and materiality is the same feeling you get when sitting in a tent looking out – an intimate, stealthy hideaway – directly connected with nature.





