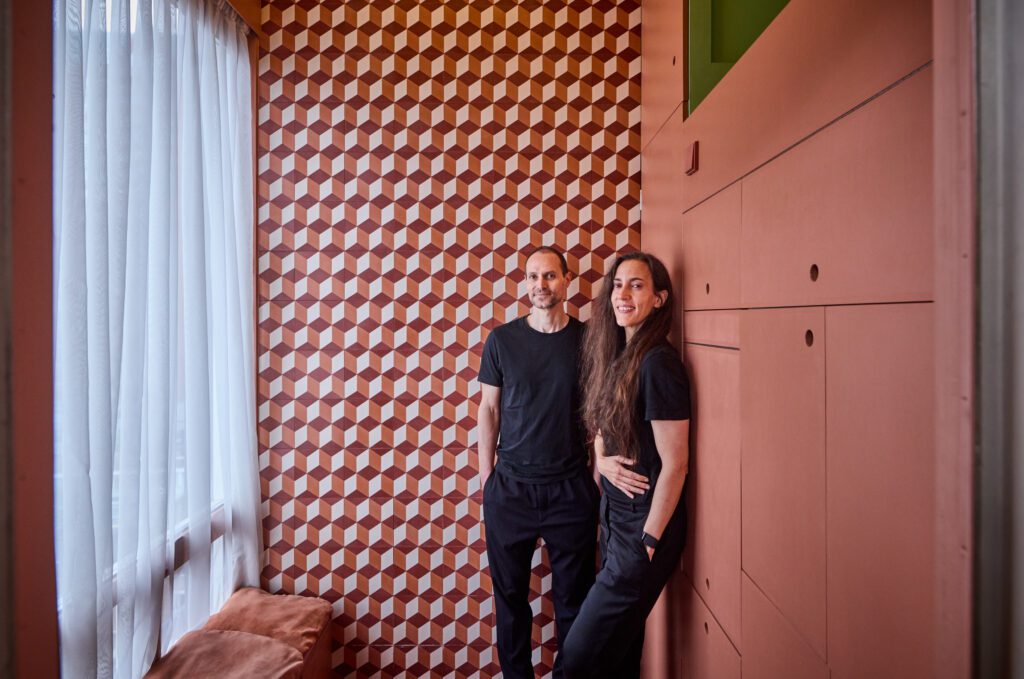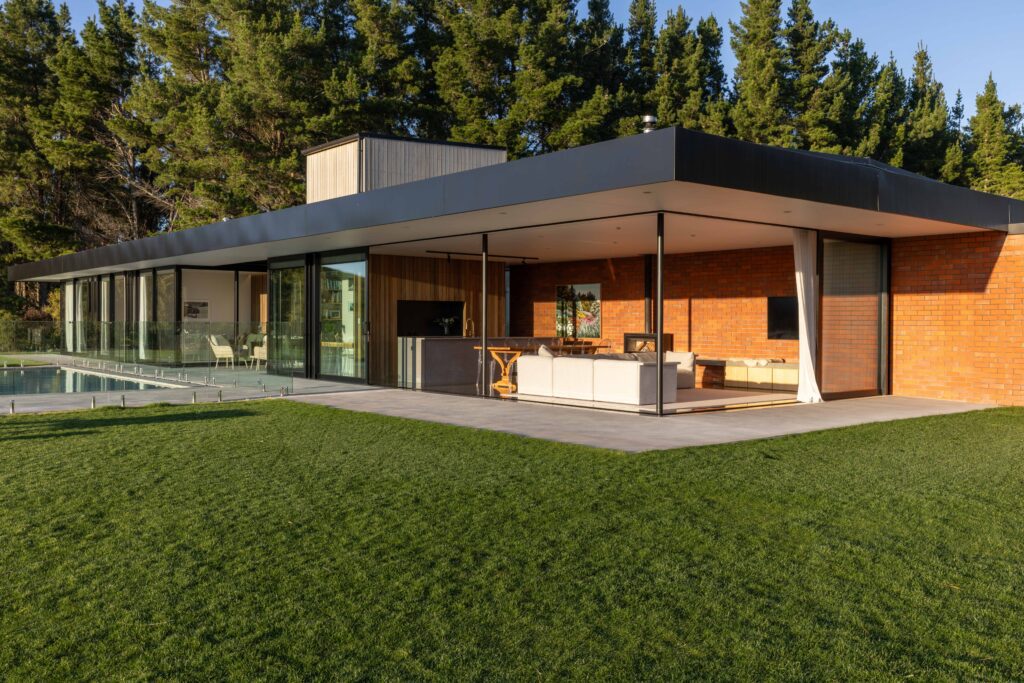When interior designer, Campbell Johnson, returned to New Zealand after a decade of living in Italy, one thing was certain: he had a new appreciation for living in small spaces. Combine that with his love of mid-century architecture and the timely marketing of one of Sir Miles Warren’s Dorset Street Flats for sale, and the result is something truly special.
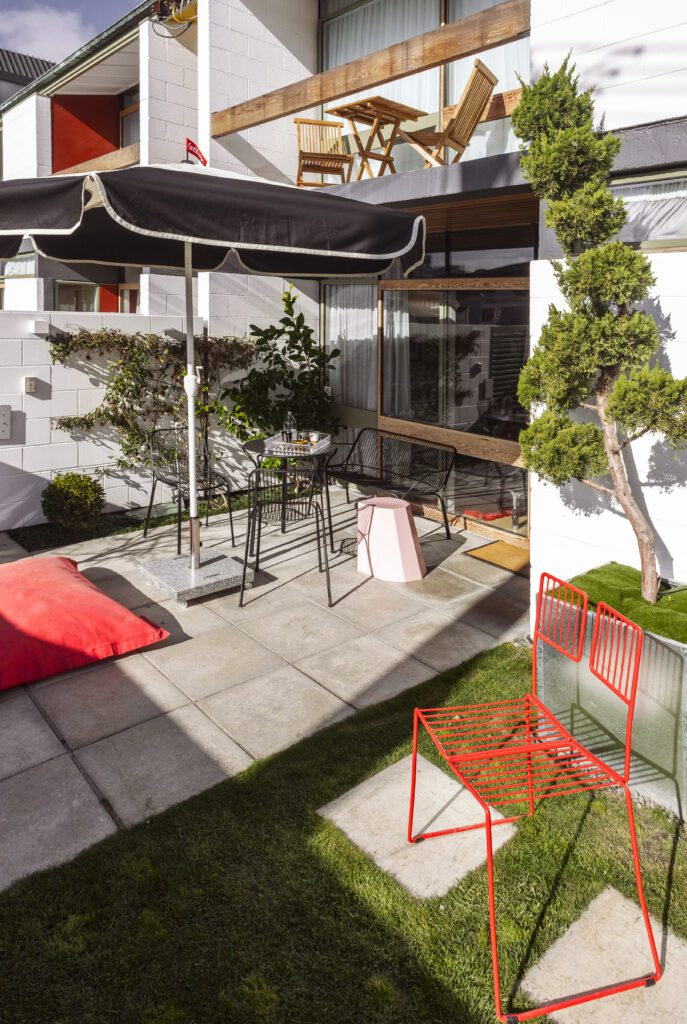
It was 2023 when Campbell purchased one of the flats at auction. The year before, an extensive strengthening and restoration project, designed by Young Architects, had been completed, and the eight units were all inhabited again following the earthquakes.
In 2010, the building, which was designed and built between 1956 and 1957, received a Category 1 Historic Place listing and was noted by Heritage New Zealand as representing “the emergence of a new kind of residential living in New Zealand, that is, a small-scale group of purpose-designed, modern, modest-sized one-bedroom city flats for minimal living”,
and being “amongst the most important domestic buildings built in New Zealand in the second half of the twentieth century. Miles Warren designed them as a young architect and with these flats launched an architectural vocabulary that would come to distinguish the ‘Christchurch School’ of post-war architecture and also helped to shape the modernist architectural design nationally for over two decades.”
With a decade of complete immersion in Italian and European architecture and design behind him, and the immense legacy of this building to consider, it was a careful approach that defined Campbell’s plan here — one that would gently integrate many ideas that spanned era and influence.
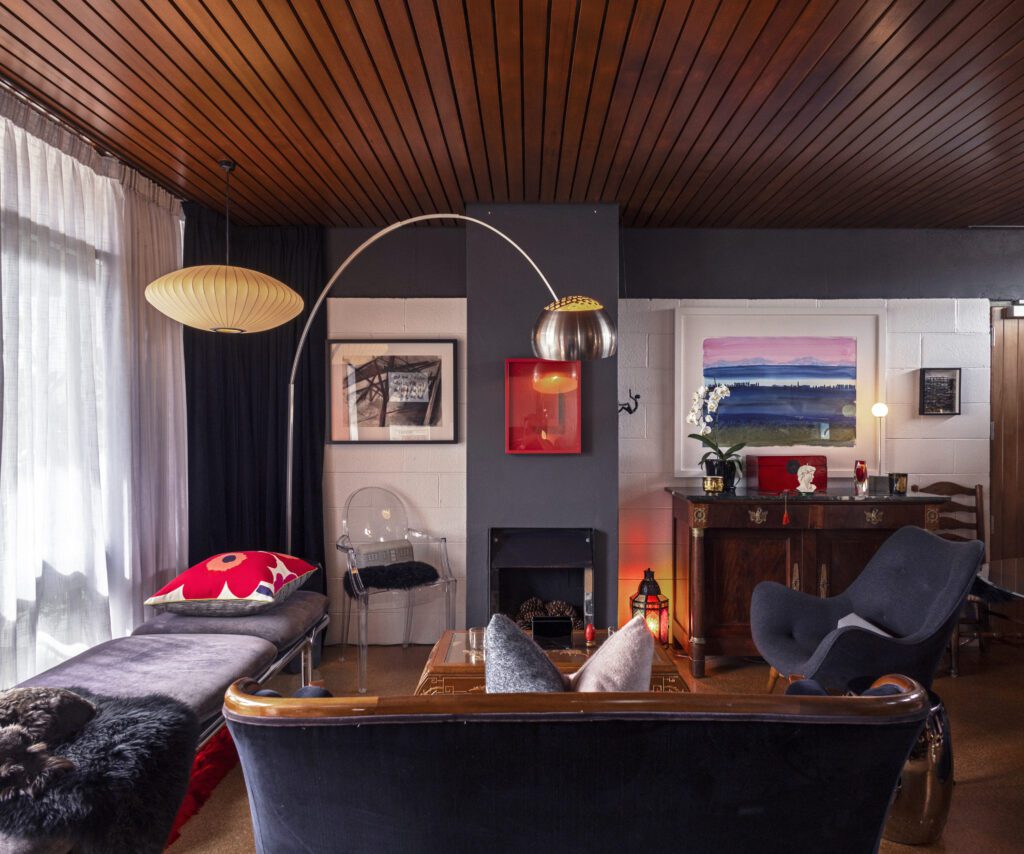
Campbell describes his style, both in life and as a designer, as ordered and eclectic; here, as in many of his other projects, the design’s success is evident in its balanced yet conflicting nuances.
His goal with every project, he tells us, is to create a certain harmony — one he often achieves by blending pieces of markedly different styles to create compelling spaces that deliver something a little different; they’re worldly, bold, and beautifully considered.
In the case of his new home, it was this ethos that underpinned the project from the outset. There were limitations to what could be achieved, due to both the constrained size of the property and the heritage requirements that apply to both exterior and interior elements.
“The flat has been one of the hardest spaces I’ve ever had to configure due to its size of approximately 37 square metres. Despite the tiny proportions, I wanted to clearly define different areas of living, so I was careful to curate the right pieces that achieve this spatially but that also pay homage to the beauty of the architecture,” Campbell explains.
Campbell describes the flat’s proportions as “almost like living in an oversized hotel room or studio”, yet he has delivered something dramatic and intriguing that doesn’t seek to overwhelm the original features.
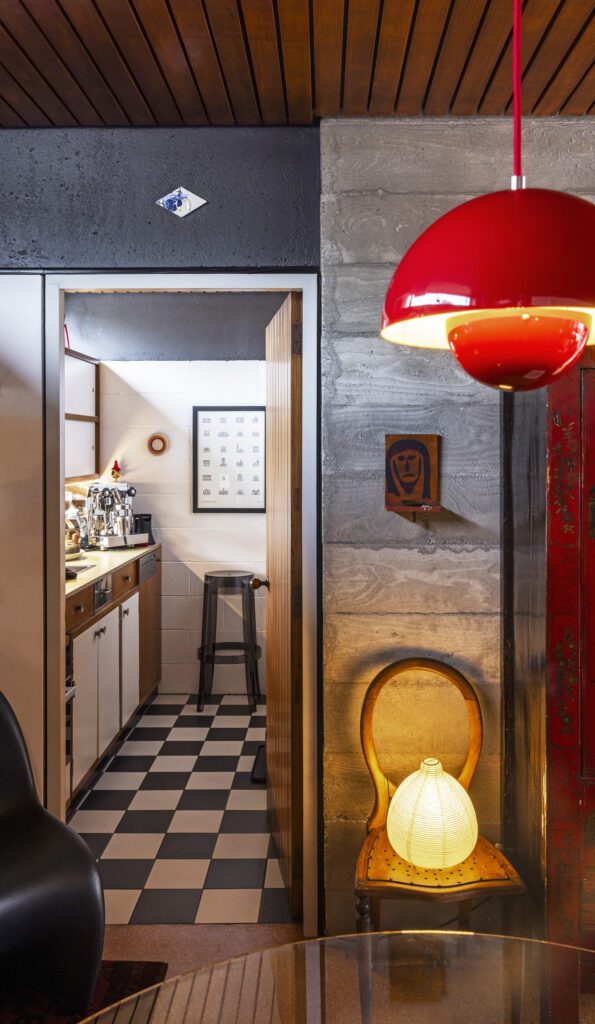
“It’s a special building and the units don’t often come up for sale, so I was incredibly lucky to be able to secure this one. Before I left to live in Europe, I had owned and lived in a couple of Peter Beaven apartments, and my grandfather built the Christchurch Town Hall, also designed by Miles Warren [and Maurice Mahoney], so the Dorset Street Flats appealed to me both aesthetically and architecturally.”
The connection Campbell felt with the building translates through to every aspect of the interiors he has crafted. His is a ground-level unit with a courtyard. Here, some planting had been done by the previous owner and Campbell explains, “I introduced some more ordered elements like Buxus hedging, along with jasmine. I also managed to find a 20-year-old cloud tree, which I’ve got in a galvanised steel pot that emulates the planters at the main building entry.”
A kinetic Corten steel sculpture composed of four blocks, by Christchurch sculptor Matthew Williams, was installed on the lawn. Campbell says he liked the piece because of the “way the individual cubes sit together and connect, in the same way each unit in the flats [is] part of an overall architectural entity yet each has its own subtle differences”.
A Kartell table and chairs grace the paved patio, while a black and white Fatboy parasol provides all-important summer shade in the north-facing garden.
“It’s quite restrained, with a couple of little accents in a blush-pink Martino Gamper stool and a red Emma Fox chair.”
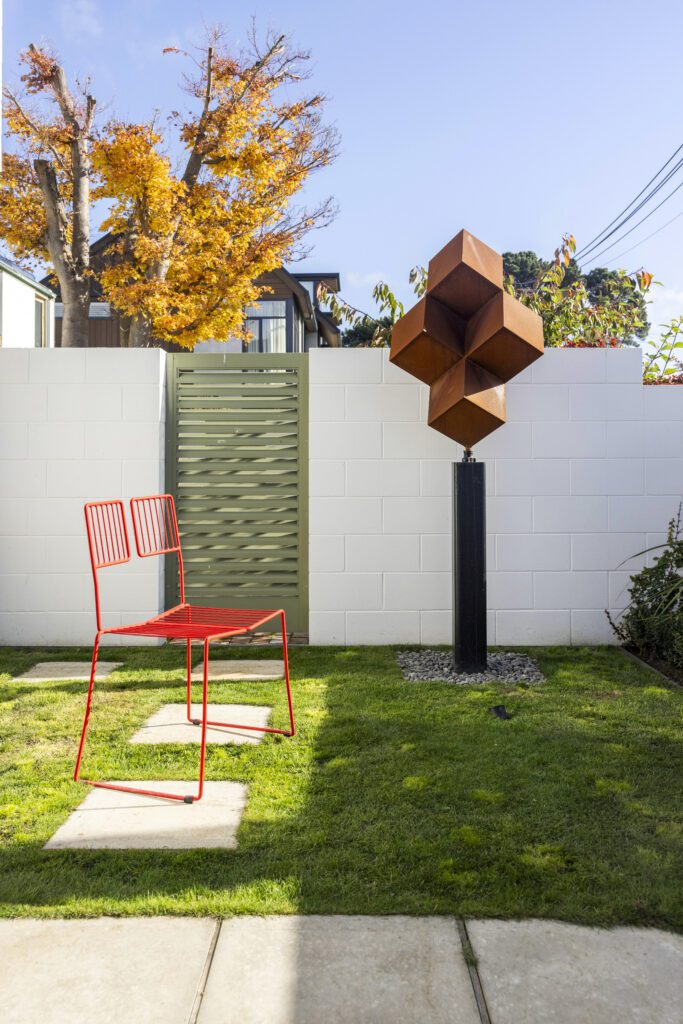
Step inside, and the perfectly curated experience continues. The kitchen had already been restored.
“All I did in there, really, was add my Rocket coffee machine. An induction hob and dishwasher had been carefully integrated, so you still have the real essence of the original kitchen.
“The whole project was one of careful decoration rather than design. There’s an intense juxtaposition of materials, and I didn’t want to obstruct what’s there, so it was about applying objects.”
In the living room, Campbell has added black velvet (Barcelona Onyx) drapes, which introduce a softness while recessing into the space. Sheer curtains behind help to temper the northern sun.
“They’re both from James Dunlop; the sheer curtains (Attica Ash) are an off grey with a subtle ’50s-esque pattern.”
A 1970s bench seat sits against the window, while an antique sideboard introduces an entirely different character. A George Nelson light was already there, and a new addition to the space is a red Verner Panton Flowerpot pendant that hangs over a Platner dining table from Studio Italia. Dining chairs include a Panton chair and an Eames Aluminium Group chair. The front door opens immediately into the dining space so Campbell has added another black velvet curtain to mask the door for cosiness when dining.
The lounge space, although confined, offers a variety of seating options, moving from the bench seat to a Ghost Chair and an Art Deco settee Campbell inherited from his grandmother, which he had reupholstered in black velvet.
“Miles Warren’s furniture style was very eclectic. As far as I know, his next residence after Dorset Street was 65 Cambridge Terrace, where he designed his home and office together. I love seeing how he furnished the spaces with such an eclectic mix of goodies — this is also my aesthetic, so the pieces I’ve chosen feel fitting in this context. I’ve blended antique, mid-century, and contemporary.”
The original timber bookshelf is protected under the Heritage listing, and Campbell initially considered a directional light to illuminate it. In the end, he decided to line it carefully with mirrors to provide reflection in the space and draw attention to the beauty of the original craftsmanship.
Like the rest of the unit, the bedroom is very small. The decision to incorporate a queen-sized bed was one Campbell deliberated on.
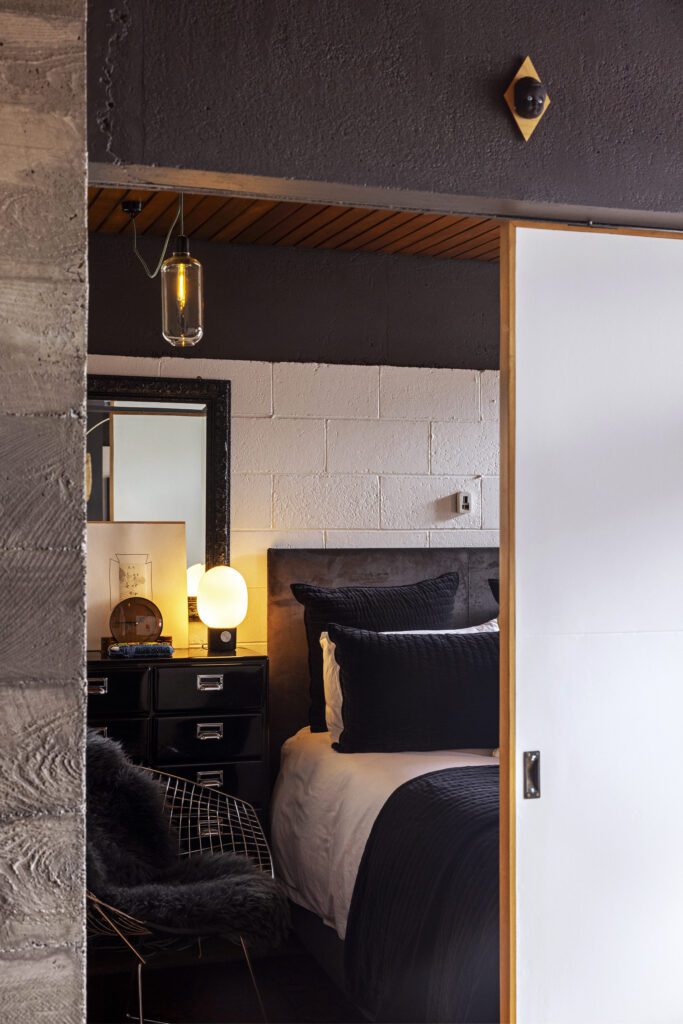
“You can just shuffle around it but it’s worth it. The new board-form concrete wall is actually very warm, and I’ve echoed that warmth in the grey velvet headboard. Black velvet and white bedding from Wallace Cotton keeps the colour palette consistent.”
A Kartell lamp sits on a Componibili side table, and an Amp Lamp pendant from Normann Copenhagen provides another layer to the subtle lighting scheme.
As for how it feels to live in this historic space, Campbell describes it as being within a sense of unity where “everything feels like it sits happily together. It feels harmonious. In winter, it’s one of the warmest houses I’ve ever lived in thanks to the underfloor heating and double glazing that was installed as part of the restoration. In summer, with the timber ranch sliders open onto the courtyard, you have an extra living space.
“Although I initially had some trepidation about the size of it, and elements like the communal laundry, I’ve come to enjoy it; you actually talk to your neighbours and there’s a sense of community. It has a special feeling, this place.”

