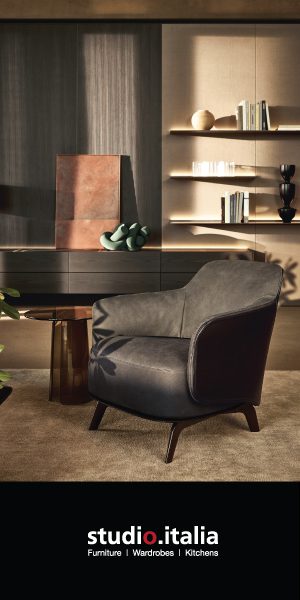A classic home in Thames is nursed back to health by a long-time admirer
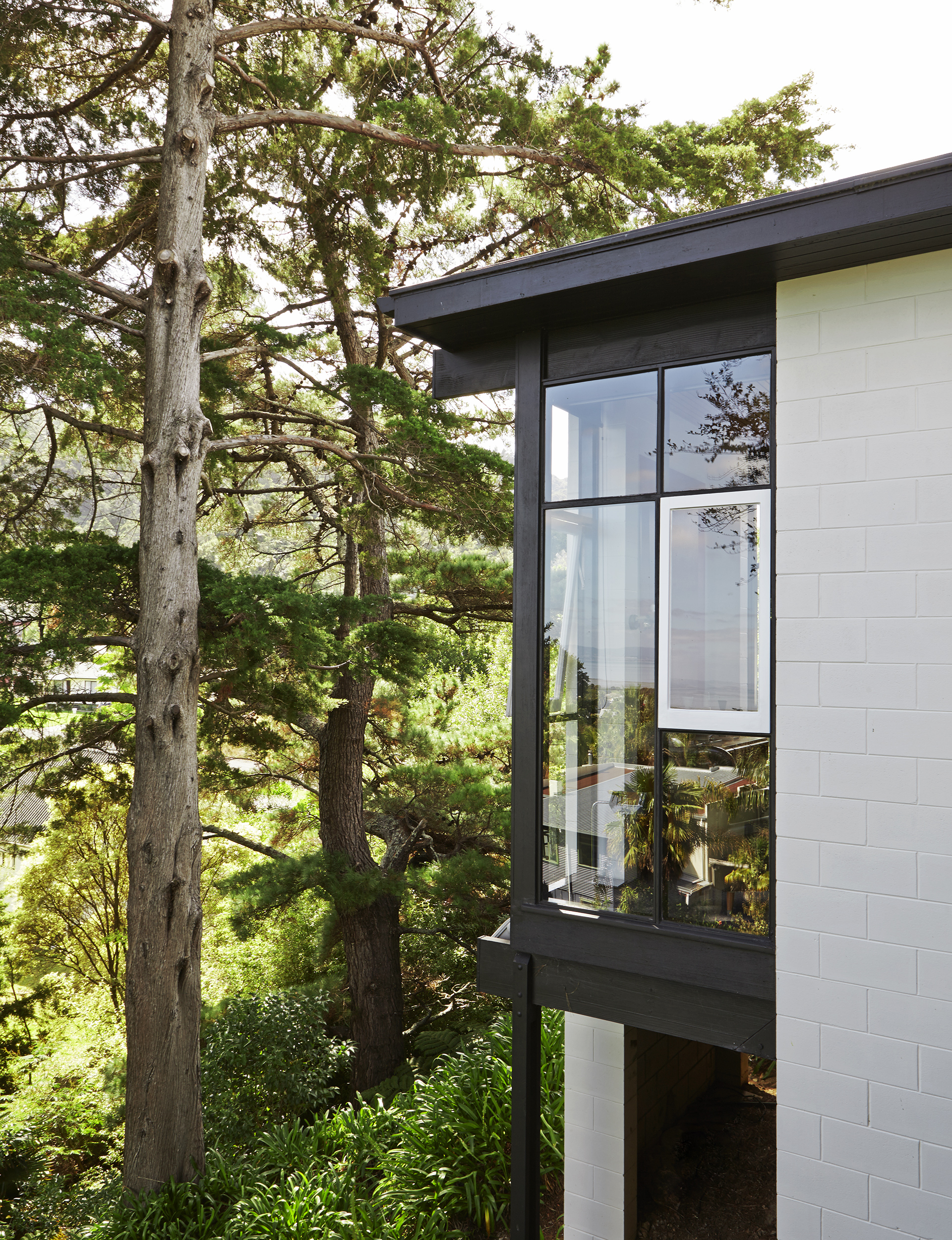
Dean Sharpe never forgot the first house he fell in love with. He grew up in Thames, just up the road from a home designed by the modernist architect Franz Iseke in 1971 for the town’s chief surgeon, Philip Lane, and his wife Meg. He remembers his childhood admiration for the daring feat of building a home on the edge of such a steep hill, “like a pohutukawa that hung off a cliff”. Getting to know the Lane family and their house only increased his ardour.
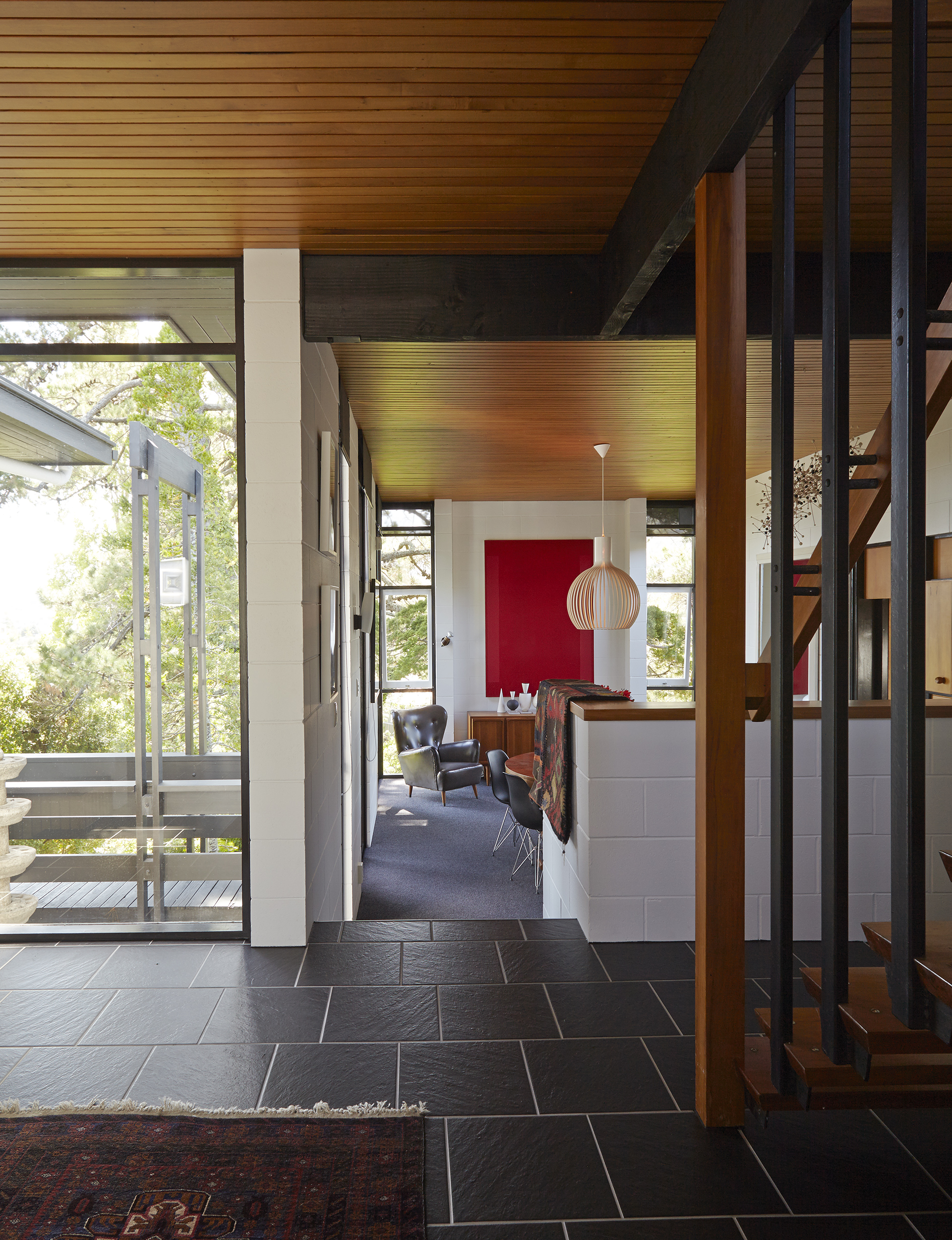
“It has beautiful bones – it’s a house with a very calm soul,” he says. Dean went on to become an interior designer in Thames and then in Auckland. While there, he met his partner Bentley de Beyer, a senior executive in the healthcare industry who had been posted to New Zealand from his home town of Sydney. After a year in Auckland, Bentley was transferred to Asia and Dean moved with him, rising to design director at interiors firms in India and Singapore (where the couple now lives) before striking out on his own.
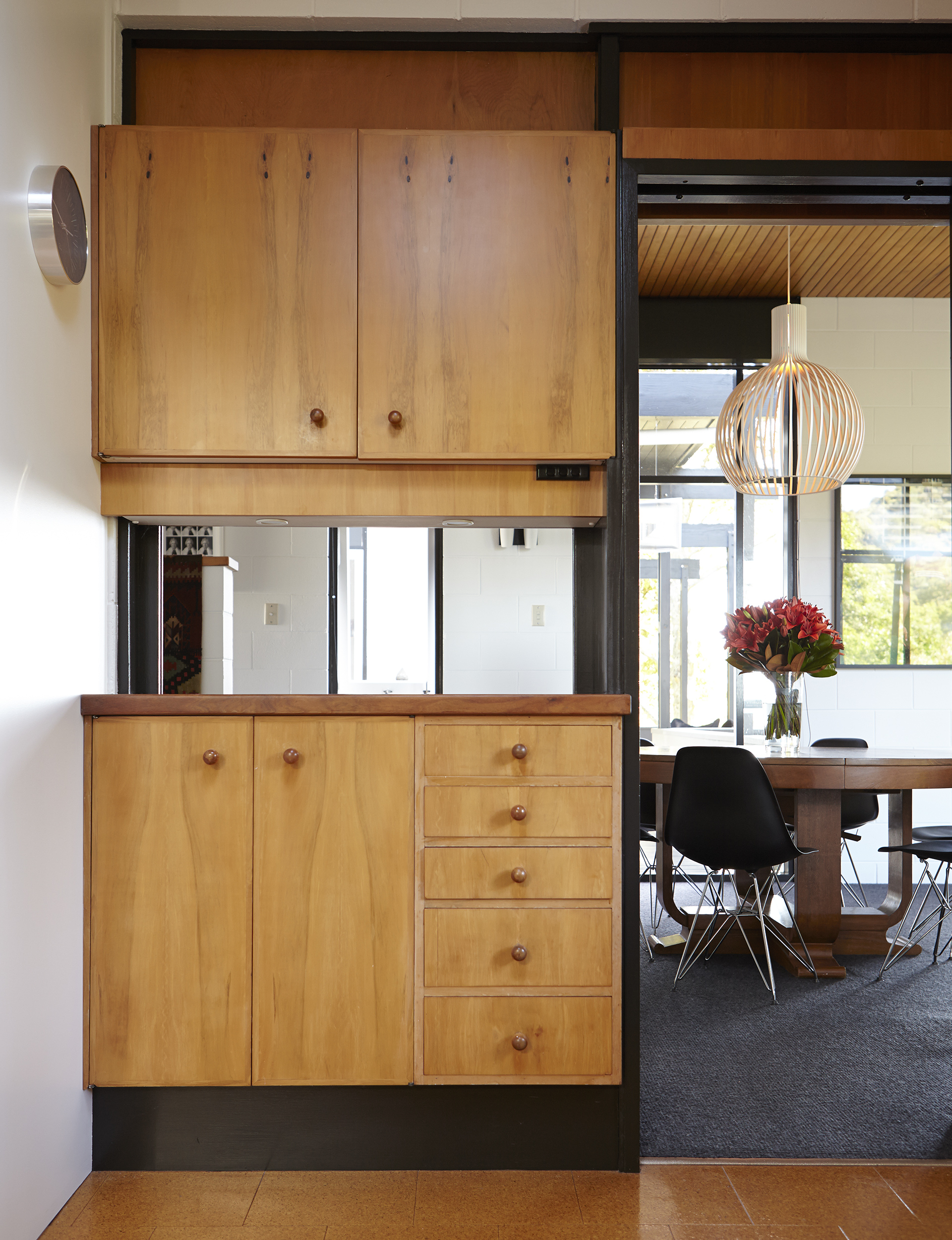
Seven years ago, they were visiting Dean’s family in Thames and noticed the Lane house had come up for sale. Bentley liked how the home felt “a little bit Palm Springs and a little bit brutal – the combination of timber and concrete block is really joyful, and there’s a real lack of pretension”.
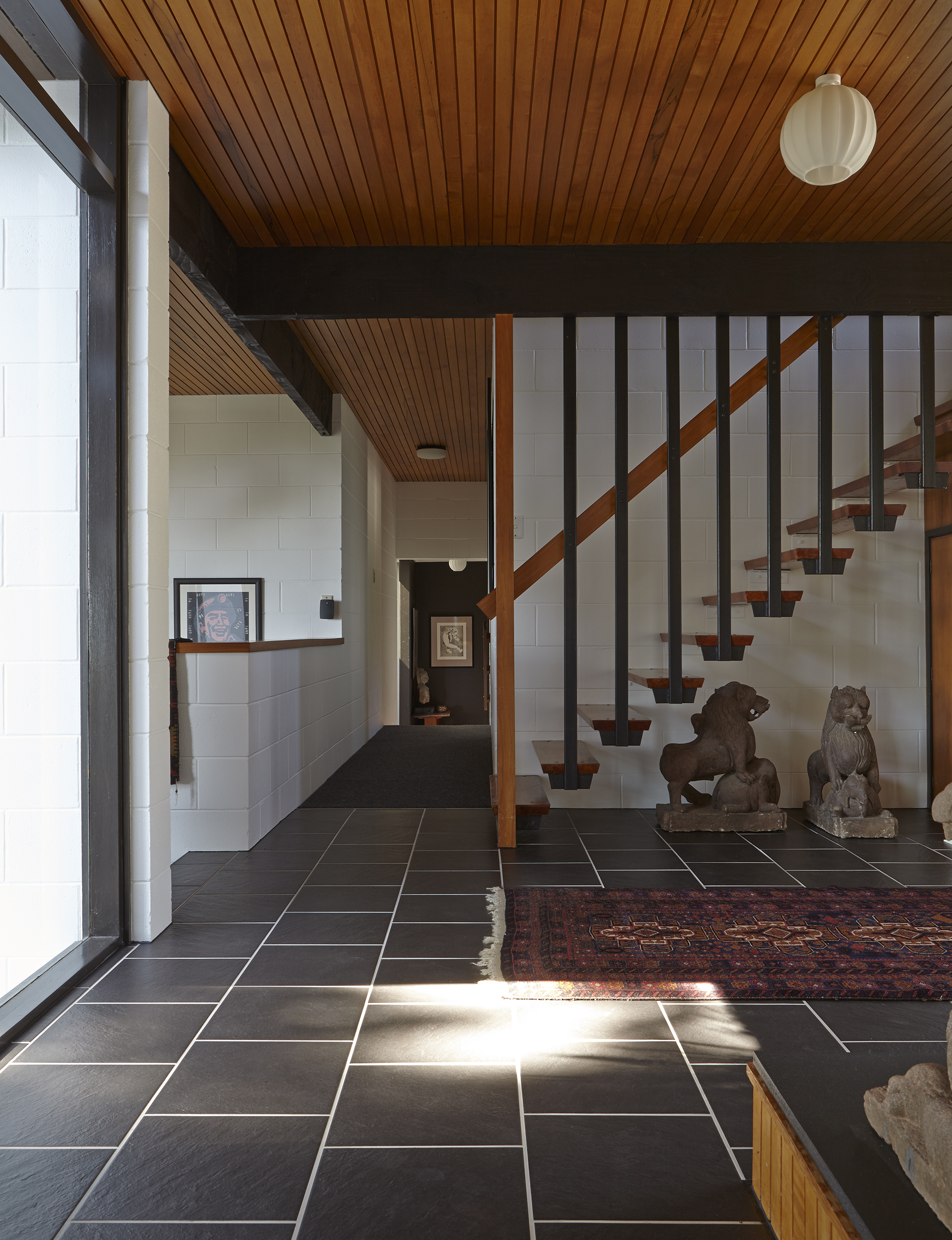
That said, the home had been unoccupied for the previous 18 months, and while it hadn’t fallen into disrepair, it was certainly in need of some work. Its original shagpile carpet had not weathered the decades well, and the garden had grown to block the view down the valley to the Firth of Thames. Nevertheless, “because it was still so original you could tell it would be easy to bring back the love,” Dean says. So the couple decided to buy the property, and embarked on the task of restoring it.
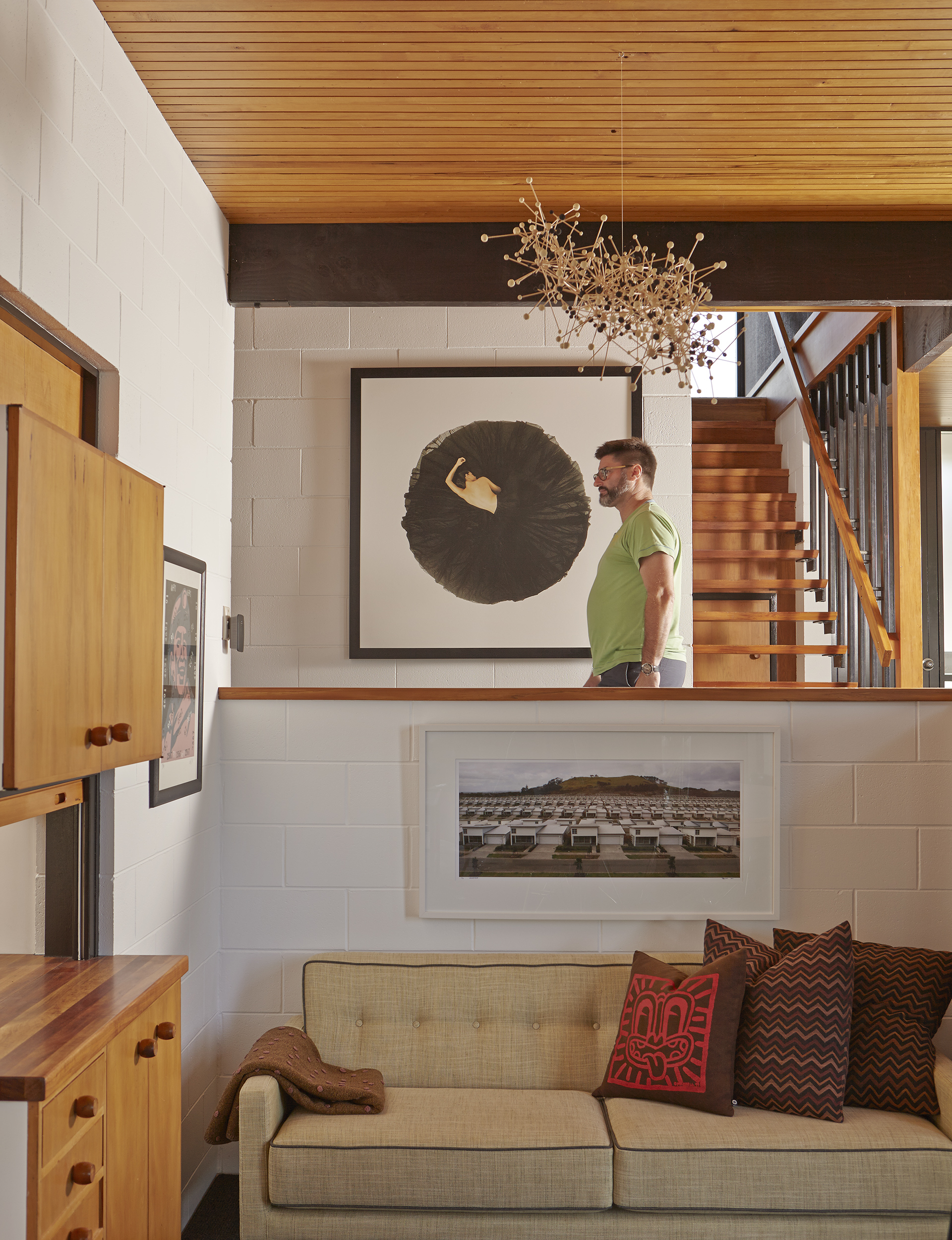
Soon afterwards they discovered Iseke’s original blueprints for the house in a cupboard, documents that Bentley says “were highly instructive for me – they showed how pedantic Iseke was”. (Iseke died in 2010; Dean and Bentley never met him but spoke to him on the phone after they purchased the home, when he told them that the house was one of his favourites, and that he hoped they weren’t tampering with too much). The home is uniquely tailored for its site, with rooms strung in linear fashion along the edge of the valley. Inside, there are subtle changes in level and a sense that one is floating in the trees. It is a home that is highly rational but full of subtle complexity, a winning combination of machine-like Bauhaus-style modernism and humane artistry.
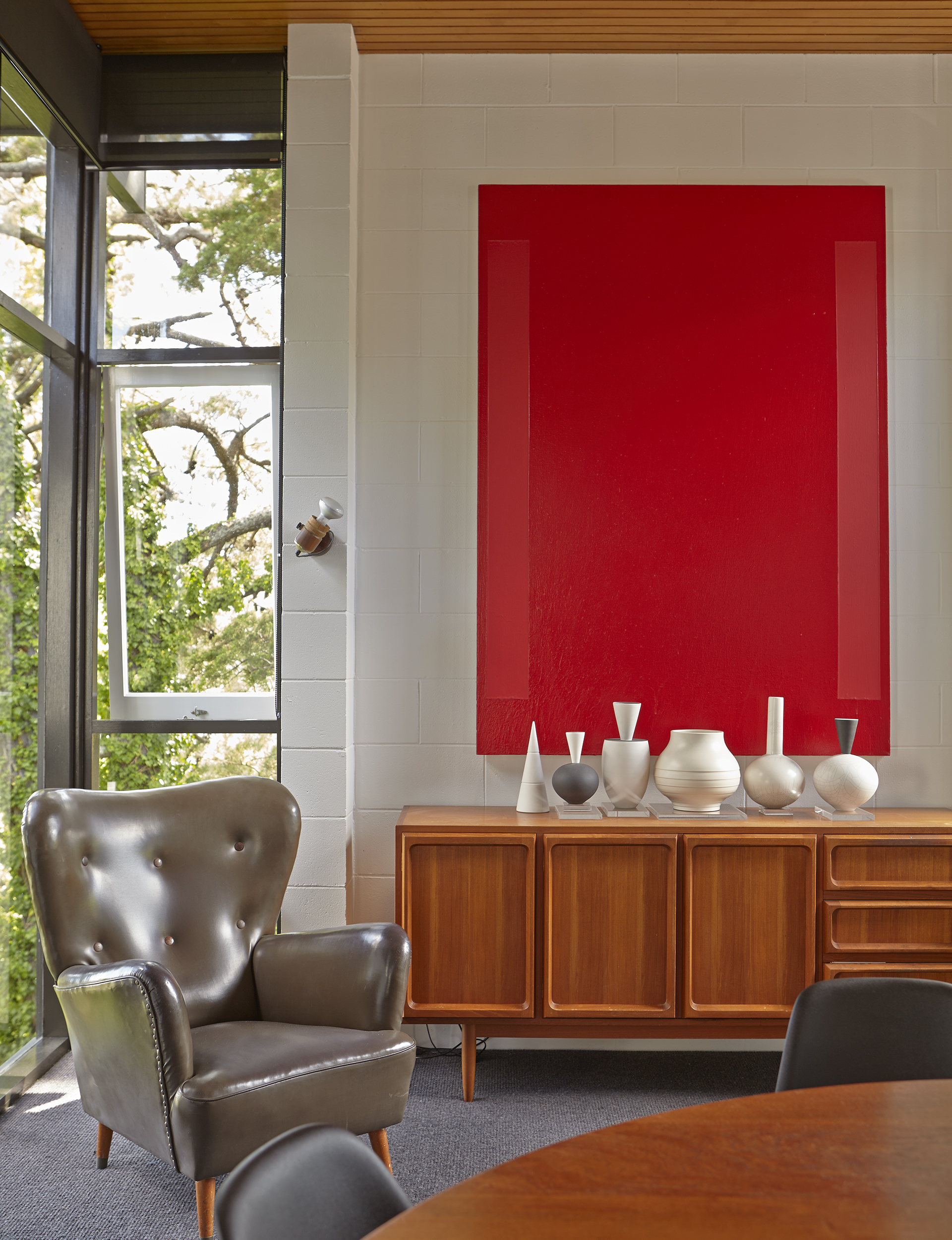
Iseke was born to German parents in Shanghai in 1926, where his father had a business that delivered mail and freight by air. Greg Smith, the curator and writer who manages the architecture website Lost Property, says the family was visiting relatives in Germany in 1939 when the escalating conflict that led to World War II prevented them from returning to China. Franz joined the navy aged 16, served time in prison for disobeying orders, and survived an attack on a U-boat in the North Sea.
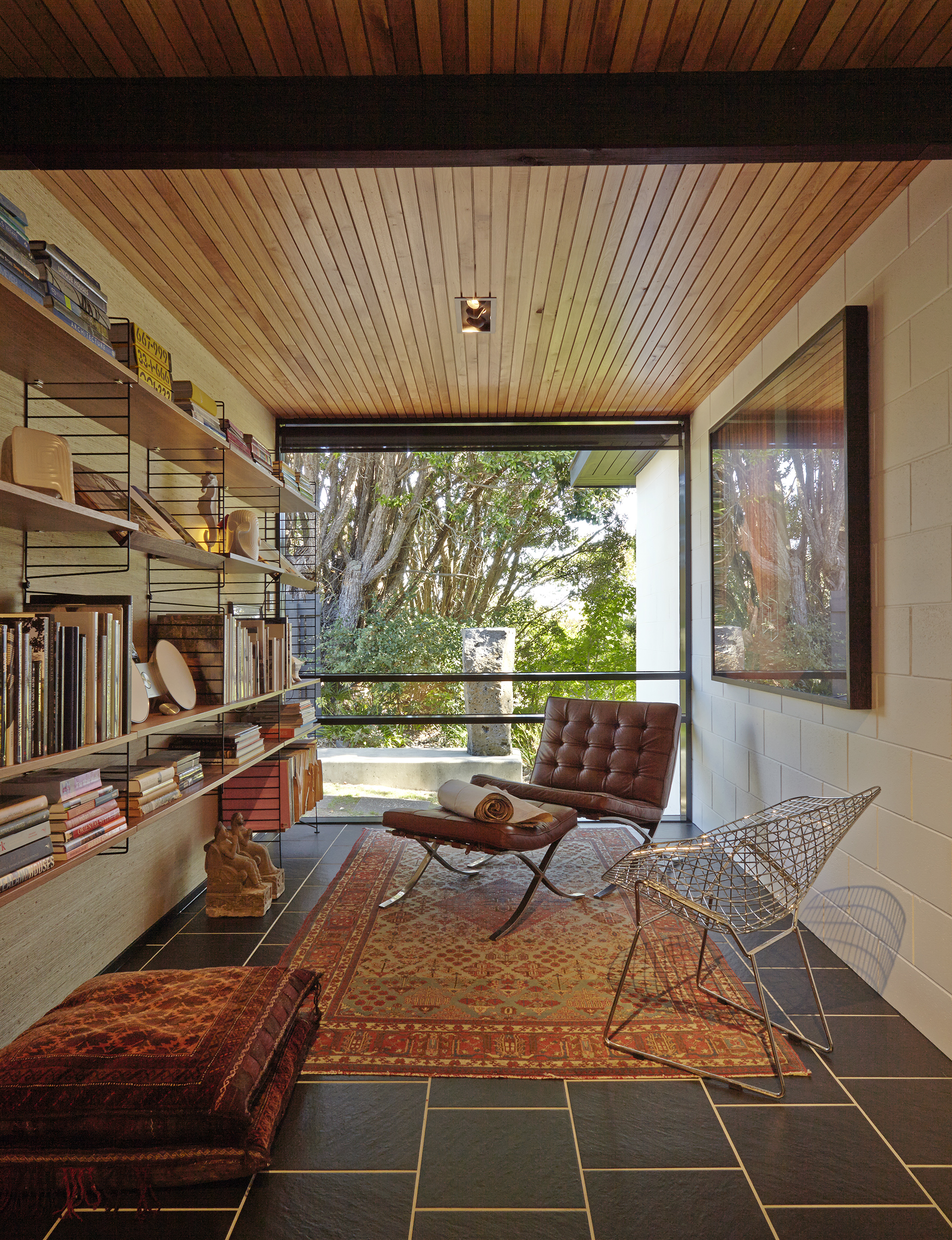
After the war ended, he studied architecture in Munich and was awarded a scholarship to study at Harvard with the great modernist Walter Gropius. He later migrated to Australia, where he met Patricia, a seamstress from Whangarei. The couple married and moved to Auckland, where Iseke made a splash with the design of their own family home in the suburb of Kohimarama. His deft pairing of concrete block and timber in homes, apartment blocks and commercial buildings became something of a trademark. He used this combination of materials in the design of the Rolleston Motel in Thames, the building that caught the eye of the Lanes.
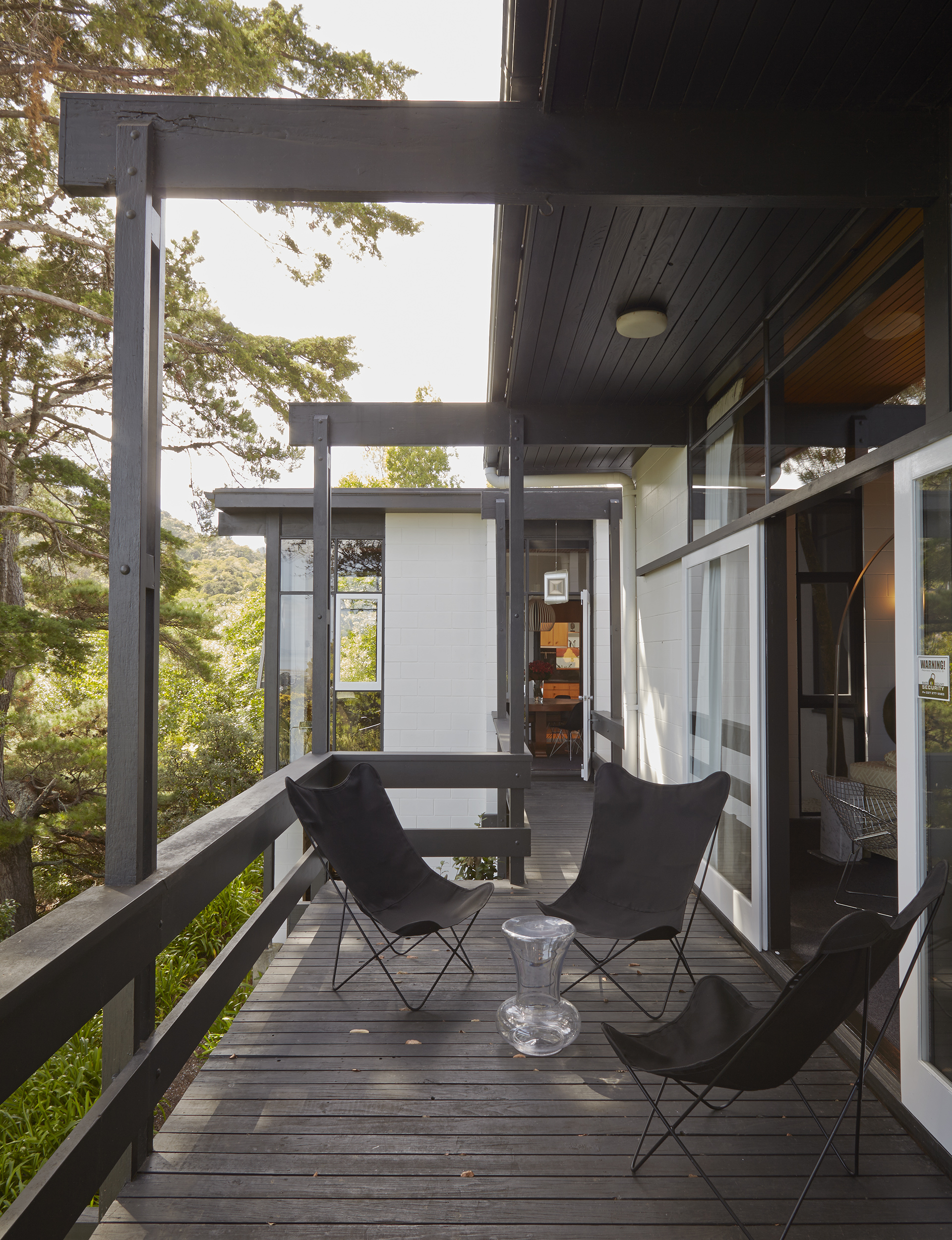
It is wonderful when a piece of architecture meets a pair of appreciative custodians, which is exactly how Dean and Bentley describe themselves. They have sensitively reinvigorated the house without substantial changes. They quietly renovated the bathrooms, keeping the original tiles, and delicately opened the main bedroom upstairs to the view. A space that once housed the home’s central heating system is now a library. The garden’s foliage has been trimmed, which means light once again fills the home.
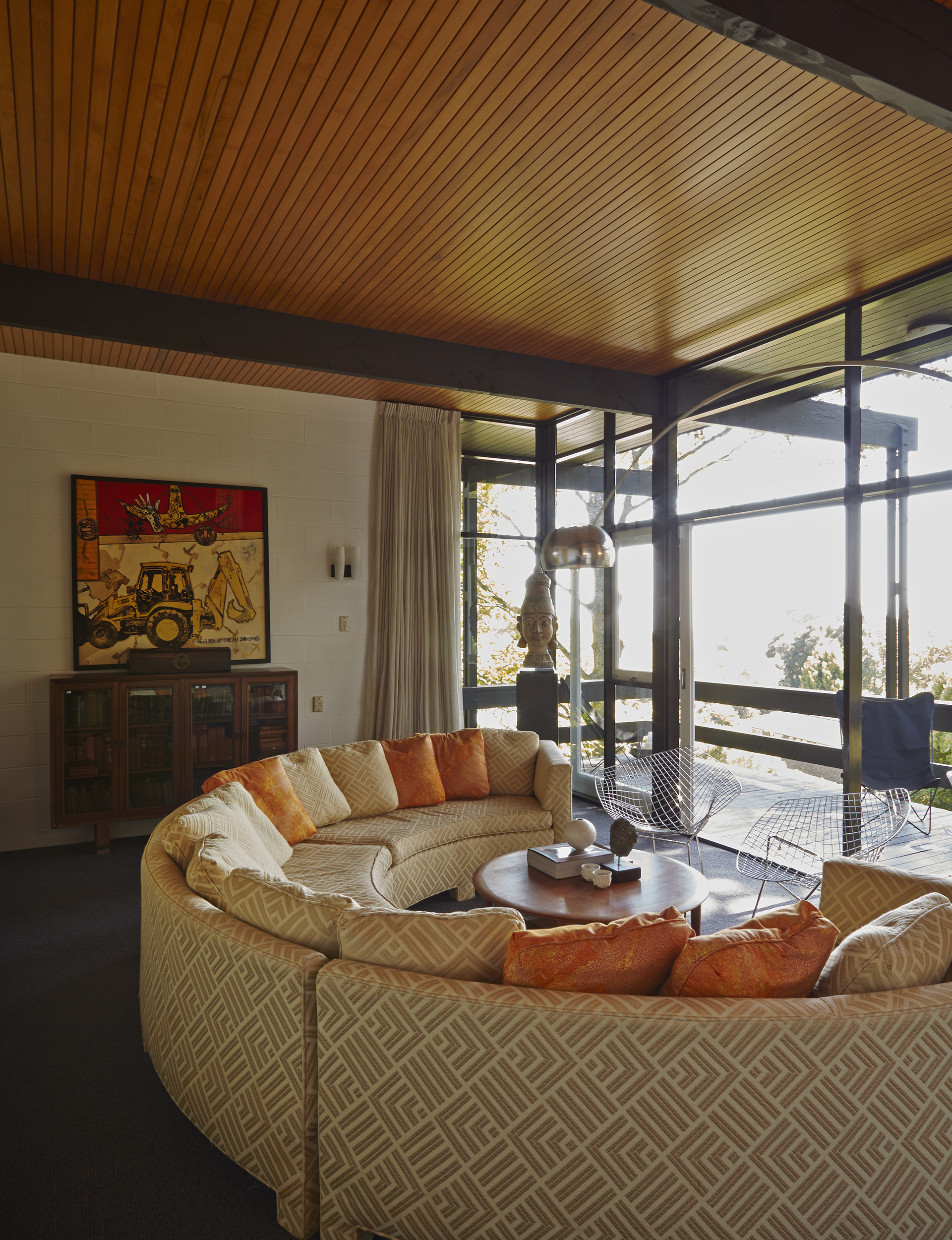
The home generously hosts the couple’s art collection, which combines works by New Zealand artists Michael Parekowhai and Max Gimblett with pieces by Australian photographer Tracey Moffatt and pieces collected during their time in Asia. The experience of restoring the home has been so satisfying that it has led Dean to start developing a business that he plans to launch this year that will allow more people the opportunity to enjoy architecture like it.
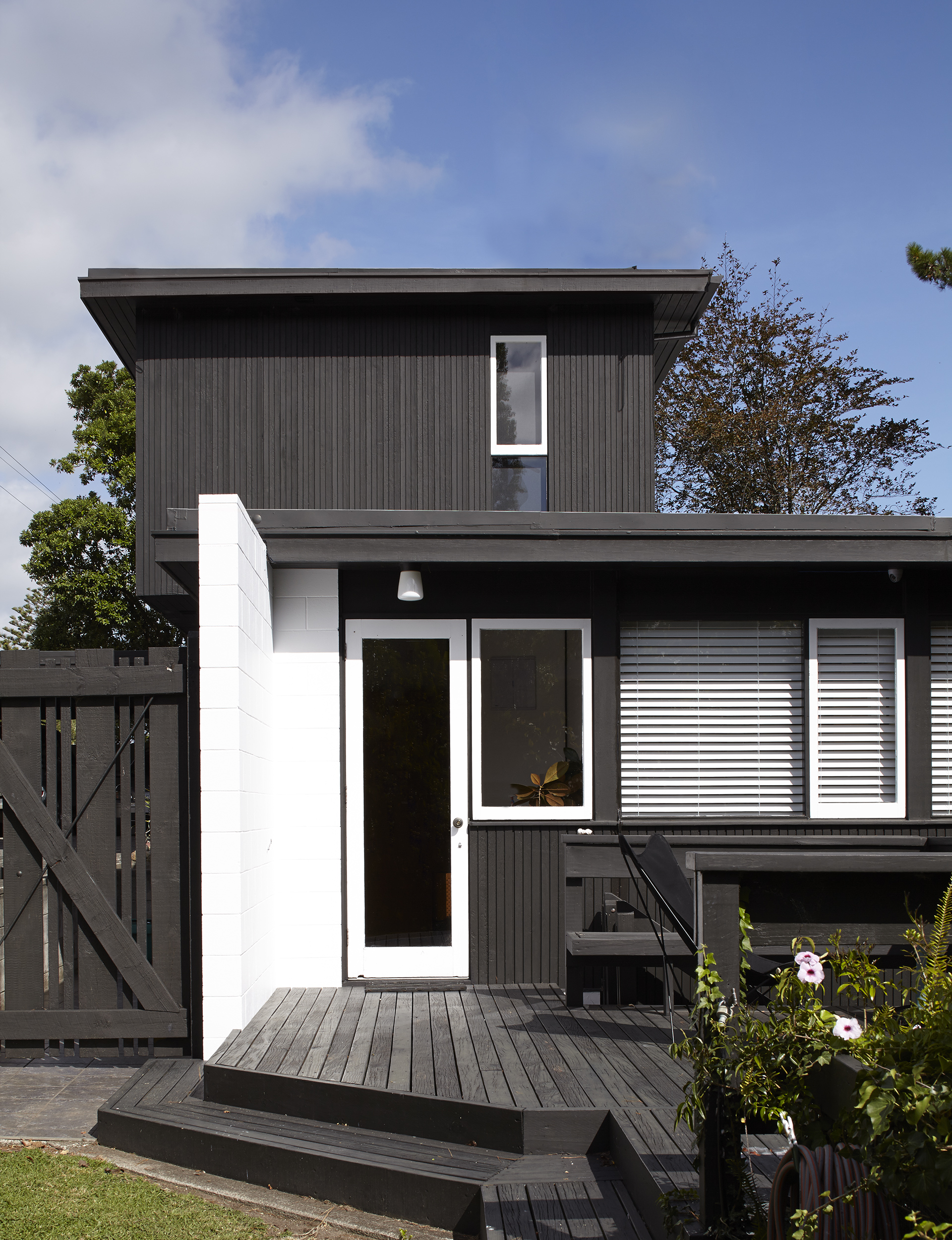
Dean and Bentley visit the house three or four times a year. Otherwise, Dean’s parents, who still live up the road, keep an eye on the property, and friends and siblings regularly use it when they’re in town. It feels like a lot of people are caring for the house when they’re away. “It’s such a pure design from that period,” Dean says, “and if you talk to people in the community it’s a really well-known property. People have such a sense of ownership of it that if anything happened to it there would be an outcry.” It appears the love Dean has long held for this exemplary piece of modernism is widely shared in the town in which he grew up.
Words by: Jeremy Hansen. Photos by: Toaki Okano.


