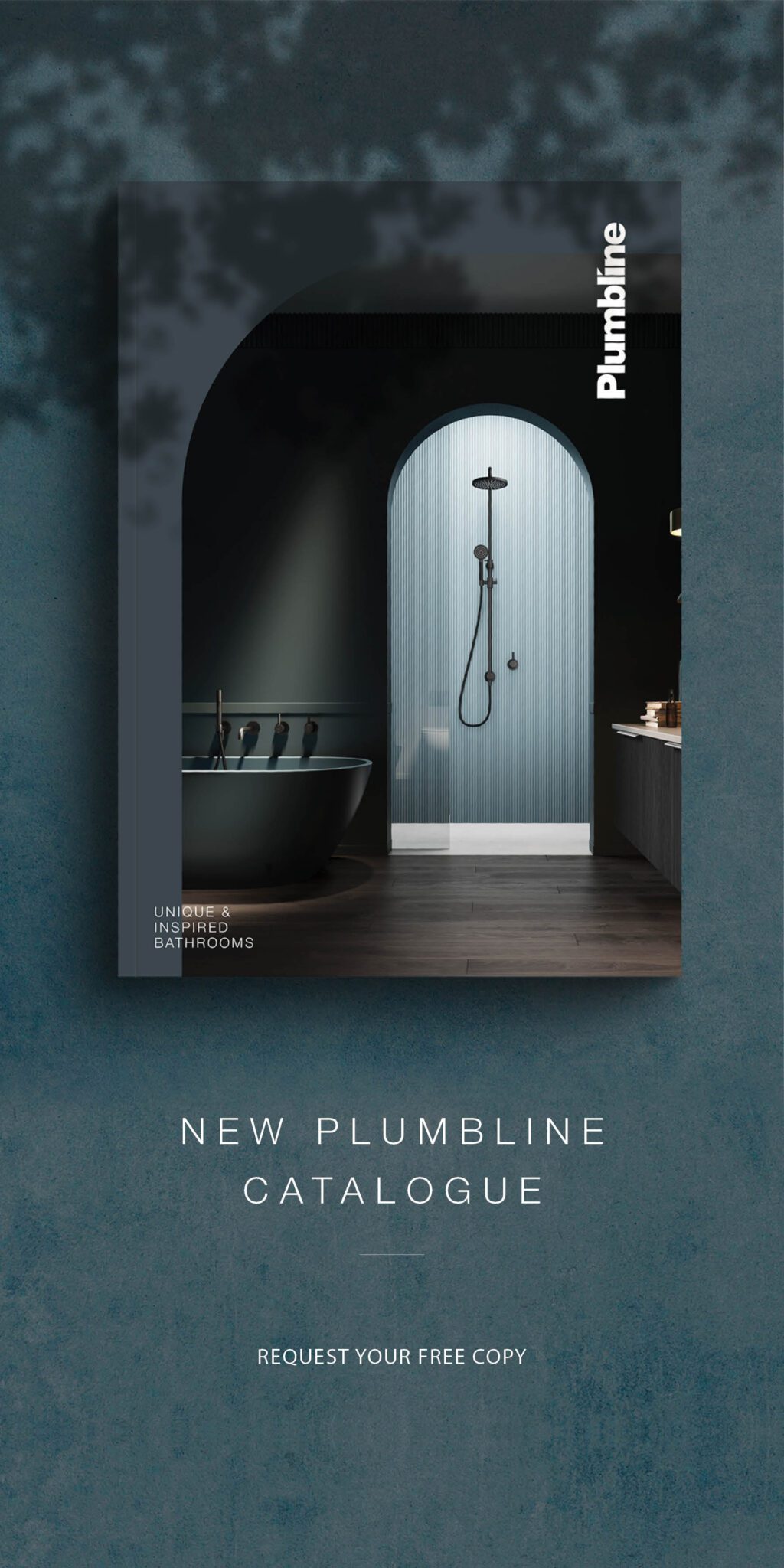New Zealand artist Ruth Buchanan tests an affordable housing model in Berlin, which provides room for wider community use and emphasises shared spaces
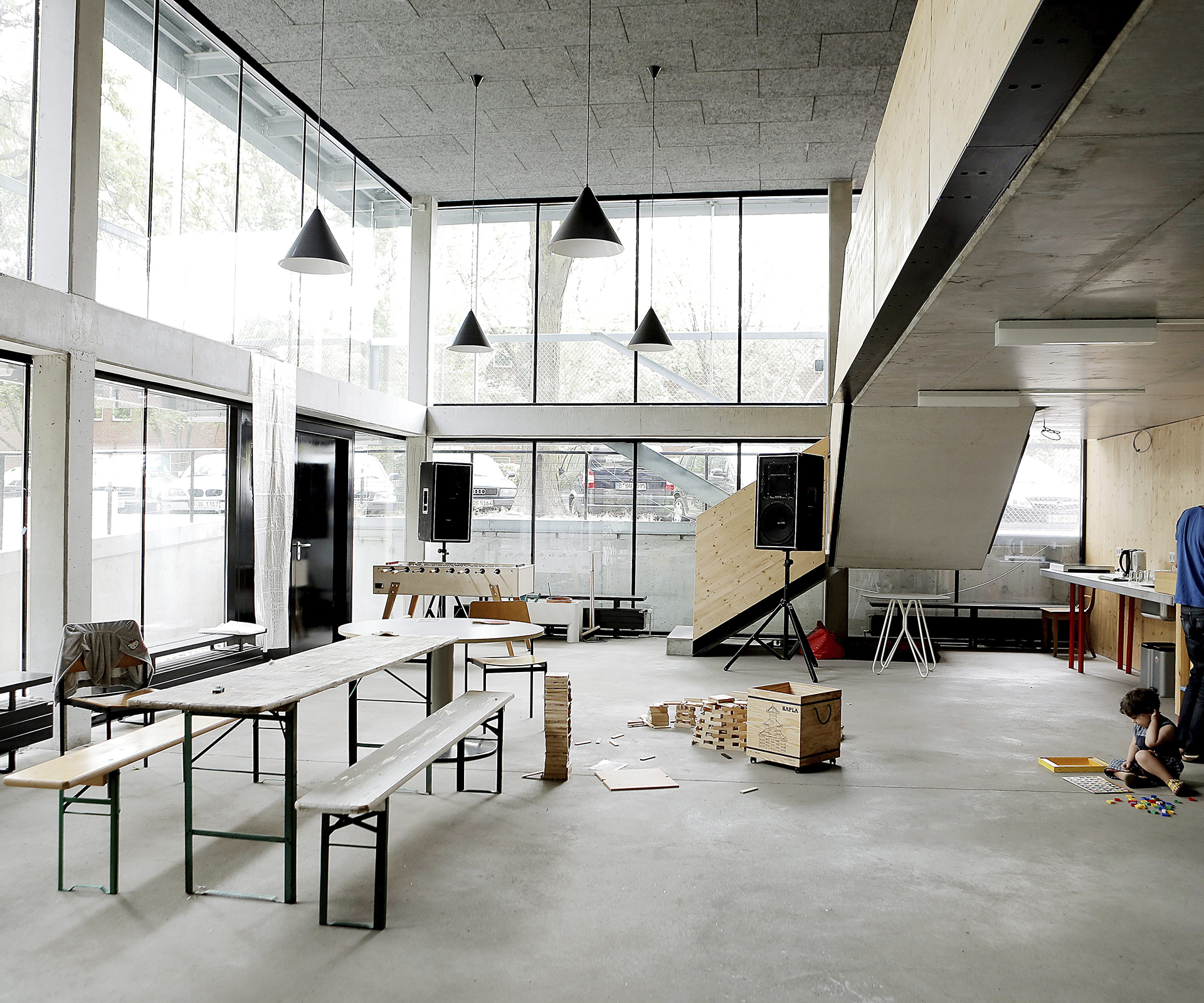
An affordable housing model is put to the test in Berlin
While housing affordability worsens in parts of this country, a New Zealand artist in Berlin and a group of her peers have found a solution that could easily be applied elsewhere.
Artist Ruth Buchanan has lived in Berlin for almost six years. The German capital possesses one of the most dynamic art scenes in the world and provides connections to ideas, people and experimentation. But the cost of living has risen rapidly in recent years, with properties leaping in price and pushing city dwellers further and further into outer suburbs. Not so for Buchanan and her architect partner, Andreas Müller, who recently joined a group of like-minded folk and developed their own apartment building.
Now the couple and their three-year-old daughter Eleanor live on the Hochparterre, or raised ground floor, of their six-storey building, which contains 19 apartments. The greenery of the outdoors fills their home through floor-to-ceiling windows and Buchanan says she loves being close to the garden – it makes her feel as if they’re living in a park. Their mortgage costs only 100 euros more a month than their previous rented apartment and provides them with a spacious 106-square-metre home and art studio.
This minor miracle came about thanks partly to Berlin’s Baugruppe system, which translates as “joint building venture”, a model that places ideas of collectivity and participatory design at its heart. “We joined a Baugruppe because we were interested in the possibilities to experiment with collective ownership, family models and community structures in our everyday lives,” says Müller.
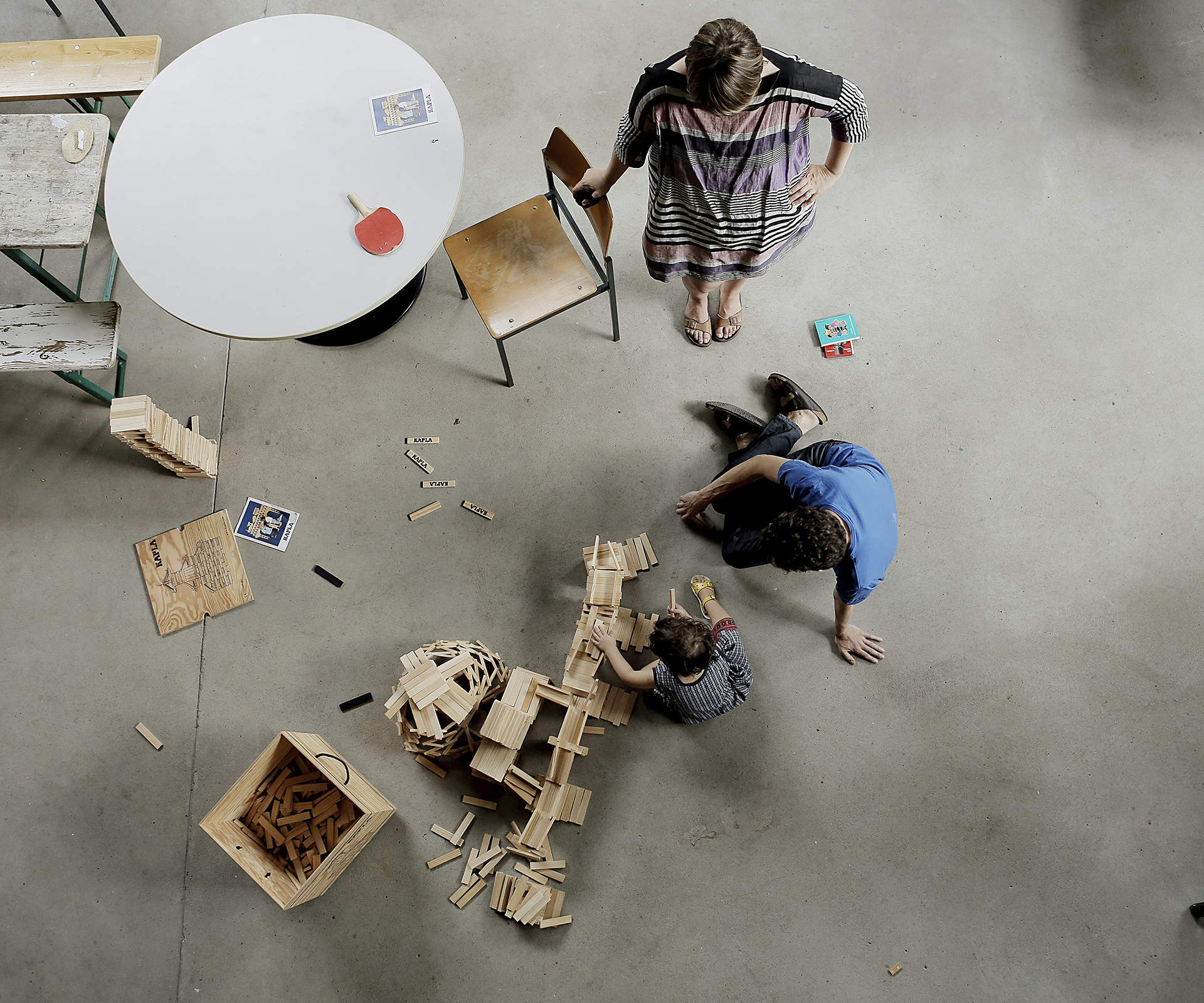
Buchanan and Müller joined the group that purchased a site in Kreuzberg, not far from central Berlin, that had been re-zoned after first being earmarked for highway access, then a kindergarten. It was a rare and potentially expensive find that wasn’t for sale under normal conditions: the local land authority was seeking proposals for a venture that would contribute to urban development and the community. City councils see Baugruppe as a positive urban development strategy, as the ownership model means the inhabitants are deeply invested in creating a stable property and neighbourhood in which to live. The local land authority gave Buchanan and Müller’s Baugruppe a year to develop their building proposal before having to pay for the site.
Six architects from two practices – ifau und Jesko Fezer, and Heide & von Beckerath – collaborated and won their pitch to the Baugruppe with their proposal for R50 (Ritterstrasse 50), a concrete apartment block that would house 19 families, provide room for wider community use and emphasise shared spaces and neighbourly connections. Buchanan and Müller, who are friends of the R50 architects, recognised they had a special opportunity to design their own home in Berlin. Through word of mouth, the Baugruppe grew to 19 parties, enough to make the project feasible, “and it was all go from there”, says Buchanan.
Affordability was central to the project, says Christoph Heinemann, one of the R50 architects, who also lives in the building. Restrained design using standard materials (unfinished concrete surfaces are prominent) and simple construction methods helped keep costs down, as did bulk purchases of fittings such as door handles, tiles and taps. There is only one staircase and a single lift. The consistent use of materials throughout the building gives it visual coherence, but owners can paint and add interior details as they wish.
[gallery_link num_photos=”16″ media=”https://homemagazine.nz/wp-content/uploads/2016/02/HE0216_HME_BuchananBerlin__MG_7255.jpg” link=”/inside-homes/home-features/housing-doesnt-have-to-cost-a-fortune” title=”Check out this gallery”]
There were other financial advantages to the Baugruppe structure. Each of the owners has an individual mortgage on their apartment, but they were able to negotiate better conditions when all owners approached the same bank as a group. They were also able to ensure the building met specified energy standards, which qualified them for mortgage credits with some banks. “People who don’t have high-earning jobs have the capacity to get a mortgage because they do it together as a group,” says Buchanan. “For me, that’s a really sophisticated understanding of how to live together, better.”
The main advantage of the process, says Müller, was their direct involvement in the planning. This wasn’t a building where they haggled with developers. Instead, they worked with project managers and discussed details of every aspect of development with their future neighbours, and bore collective responsibility for cost increases, construction delays, and other wrinkles.
Of course, the process required a lot of time and patience. “We had endless meetings, and a lot of them,” says Müller, “but disagreement and discussions were necessary to find the compromises. The intense engagement actually led to a robust and successful design logic that supports our priorities around how we wanted to live next to each other. It was demanding, but a fascinating way to consider and challenge many things about home life that one takes for granted. As a result, we have a very strong community in the building.”
Shared ground-floor spaces are key to the building’s success. There is a common room that hosts birthday parties, after-school activities, group dinners and visiting guests. The local community can rent the space for a small fee to cover expenses. The building also has a rooftop terrace that offers peace and quiet with views over the city. Everyone can enjoy the park-like grounds.
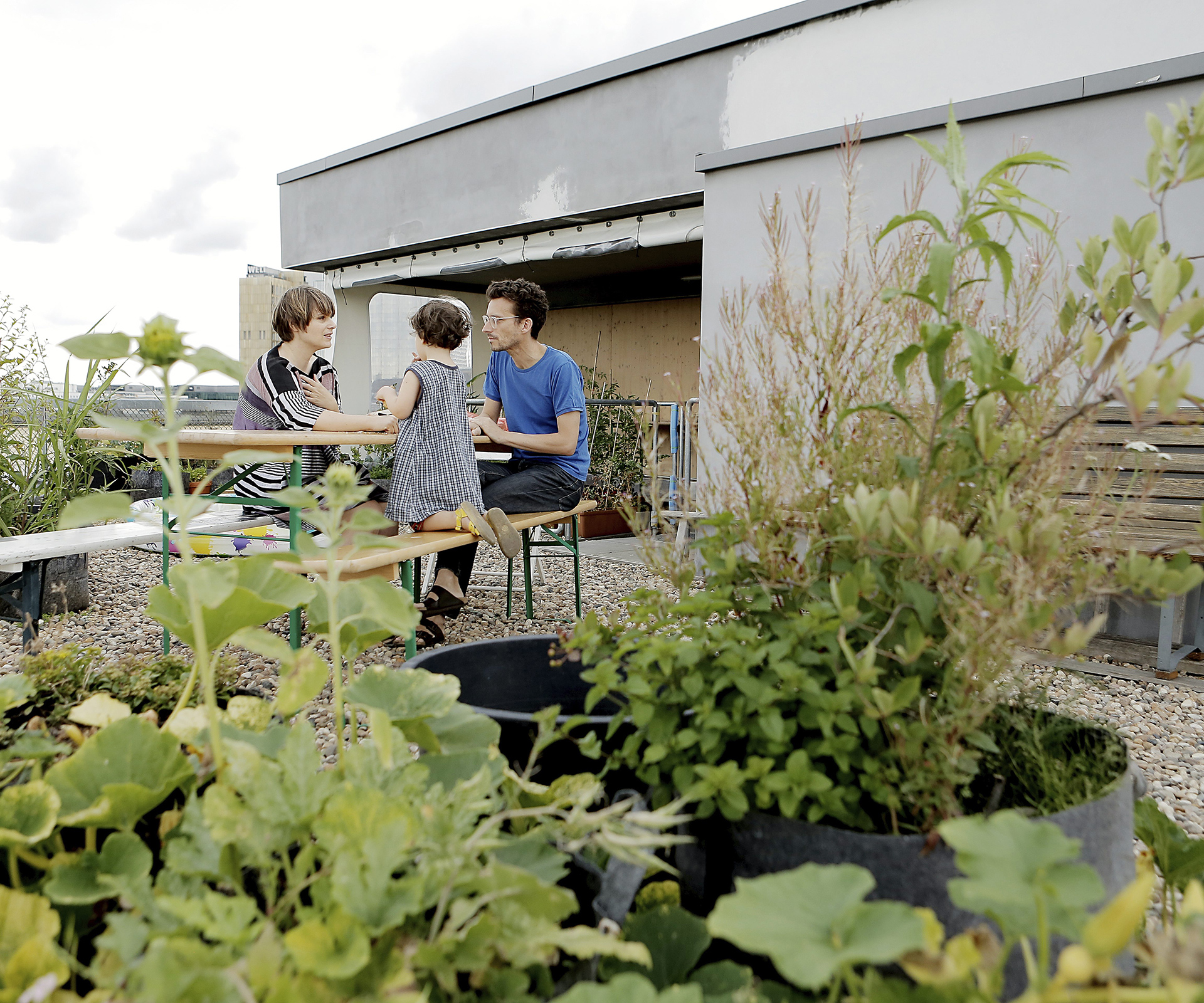
Perhaps the most striking shared space is the wrap-around balconies that encircle each floor, and provide a continuous, partition-free pathway from apartment to apartment. Children run laps within the metal railing, zooming past their neighbours’ windows. It’s this sense of ease and spontaneity that Buchanan loves. “I’m from a big family, and I felt it was a really important thing that while Eleanor doesn’t have siblings she has an amazing community around her,” she says. “There are 30 other children in the building, and I liked the idea of a family- like living environment where there’s the capacity for spontaneous contact as well.”
Each apartment has a different floor plan, designed to the desires of each owner. Buchanan and Müller built diagonal walls in their apartment, giving the space a sense of energy and purpose. “Andreas and I worked very closely on this, it was a quite complicated process,” says Buchanan. “Our apartment is 106 square metres but about 26 of that is used for our studio.”
Buchanan works from her home studio, which has internal and external entrances so that visitors can step straight into her work space. “We had a few things we knew we wanted – separate access to the studio, a separate kitchen, dining and living and interesting shapes and forms in the house, plus the capacity to reconfigure if necessary. Andreas made the wonderful decision to introduce a bold diagonal wall into the interior space, which meant our bedroom got smaller – we don’t need a big one – and our kitchen and dining room gains a special quality, as well as more room and light.
Combined with the introduction of the long wall with bookshelves which runs down the studio, these two design decisions created the core from which to work, and give our home an almost graphic sensibility. The more we live in our house, the more we think we made good decisions with the floor plan. We’ve managed to squeeze in a lot of spaces without feeling crammed.”
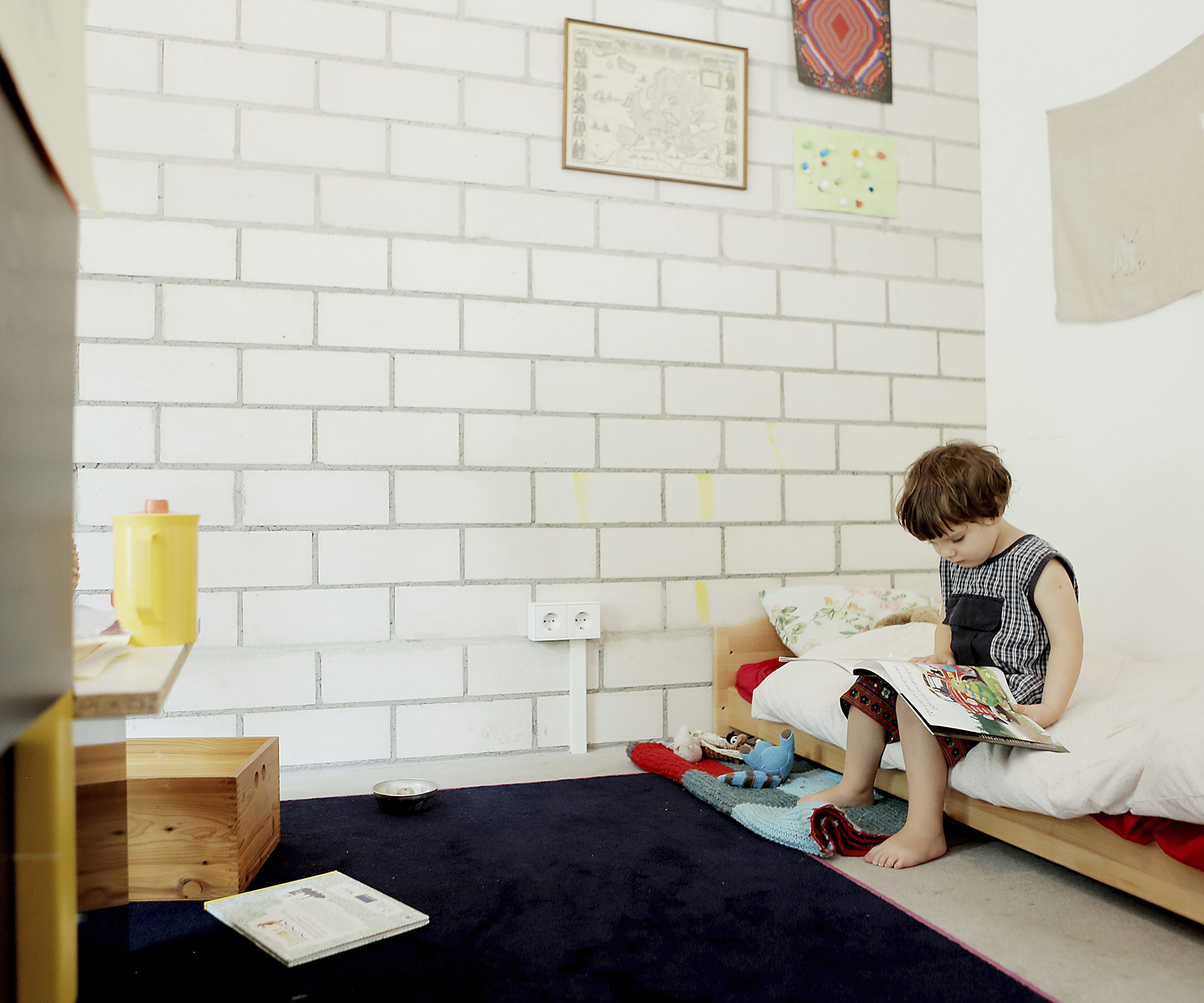
Buchanan says that while it can be isolating working alone, the building is collegial and many of the other owners are writers, architects and designers who also work from home. That collegiality is vital when it comes to making collective decisions about the building. Every choice about the garden and common-room kitchen is made collectively – as a legal body the group votes on every decision. The majority rules, but everyone needs to feel considered, so diplomacy is essential.
It sometimes feels as if the R50 building has been a huge collective art project, taking an idea from infancy and making it into a lived experience. “It’s a way of bringing interests in design, space, community and politics and the environment together at a scale that is realistic,” says Buchanan. “That you can realise all these things is quite inspiring.”
Text by: Lucy Orbell. Photography by: Steffen Jagenburg.


