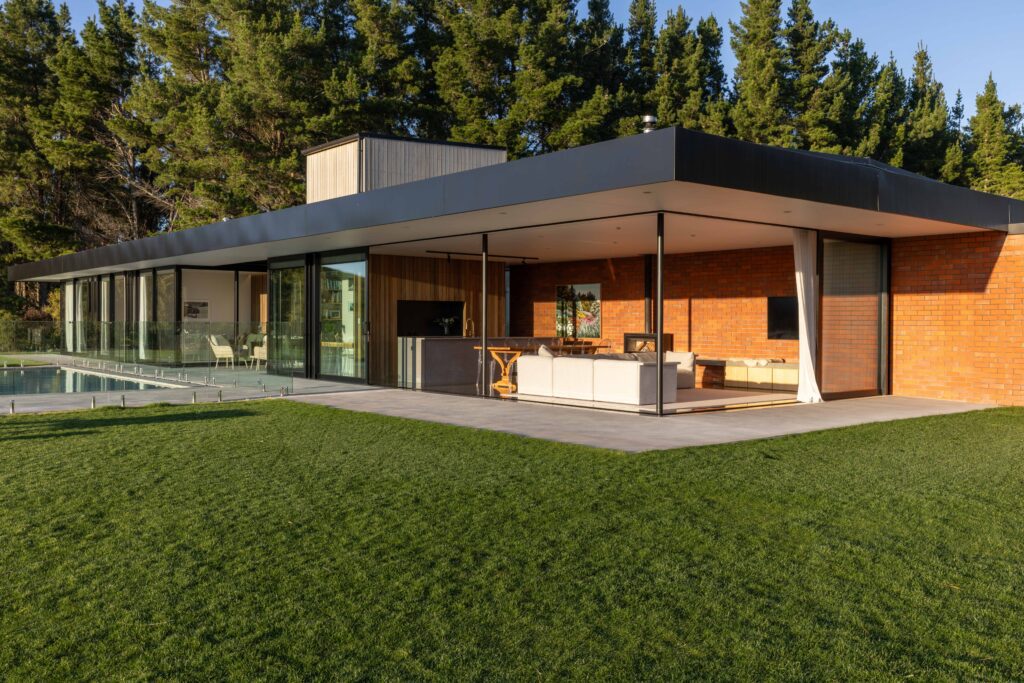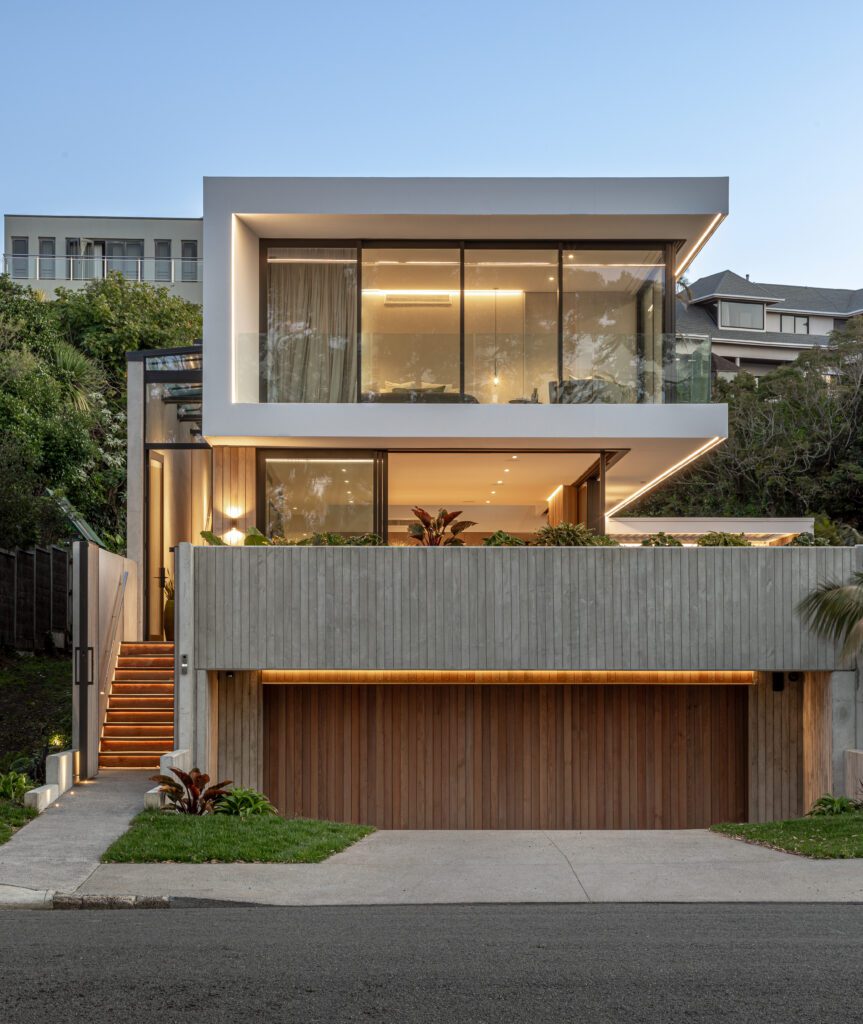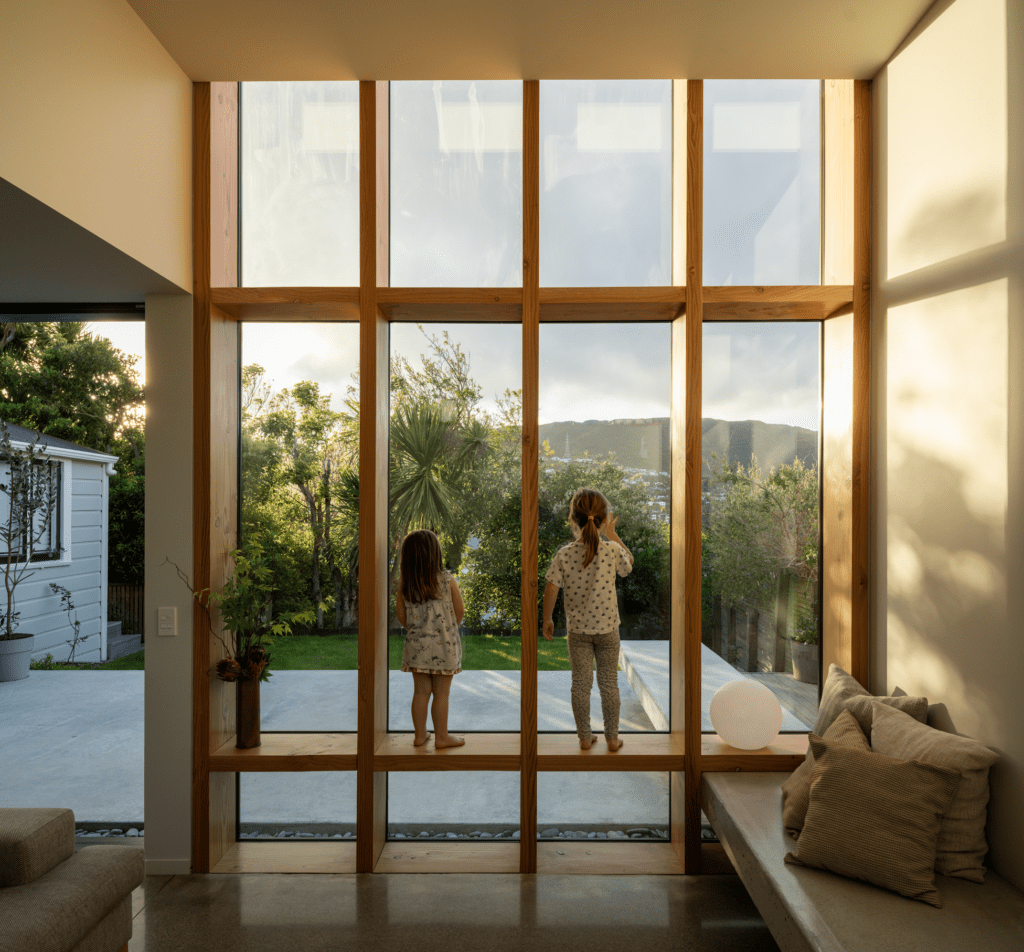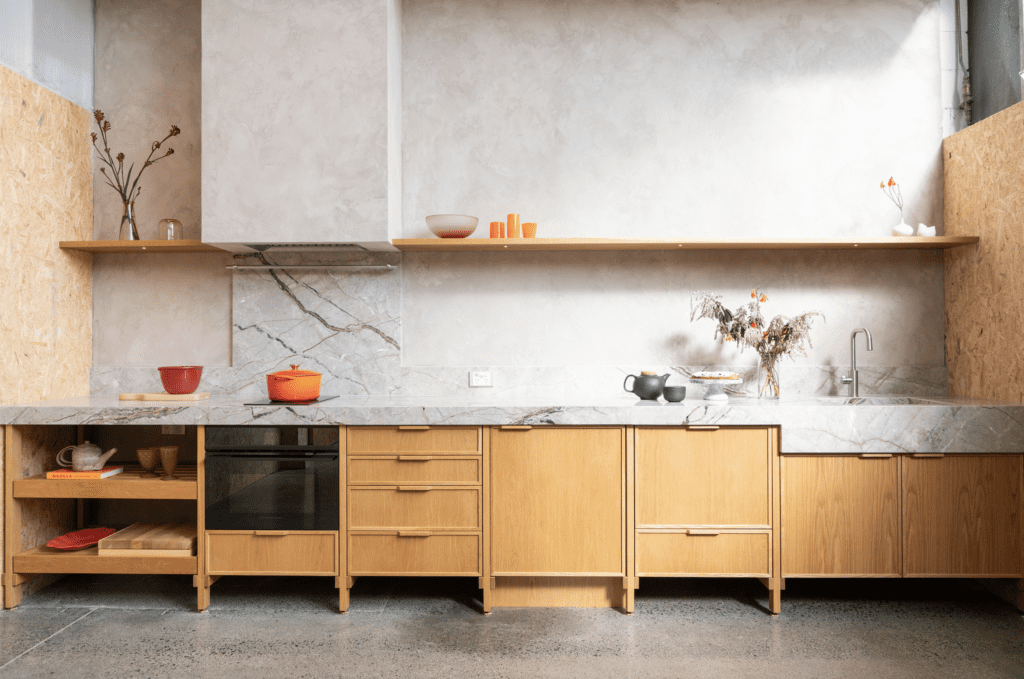The client brief for this Wellington cottage was to create a “workable bathroom” in the confined space. To overcome this challenge, William Giesen of Atelierworkshop explains how they introduced natural light to open up the room. Giesen also tells how they decided on their colour palette and his views about good bathroom design.
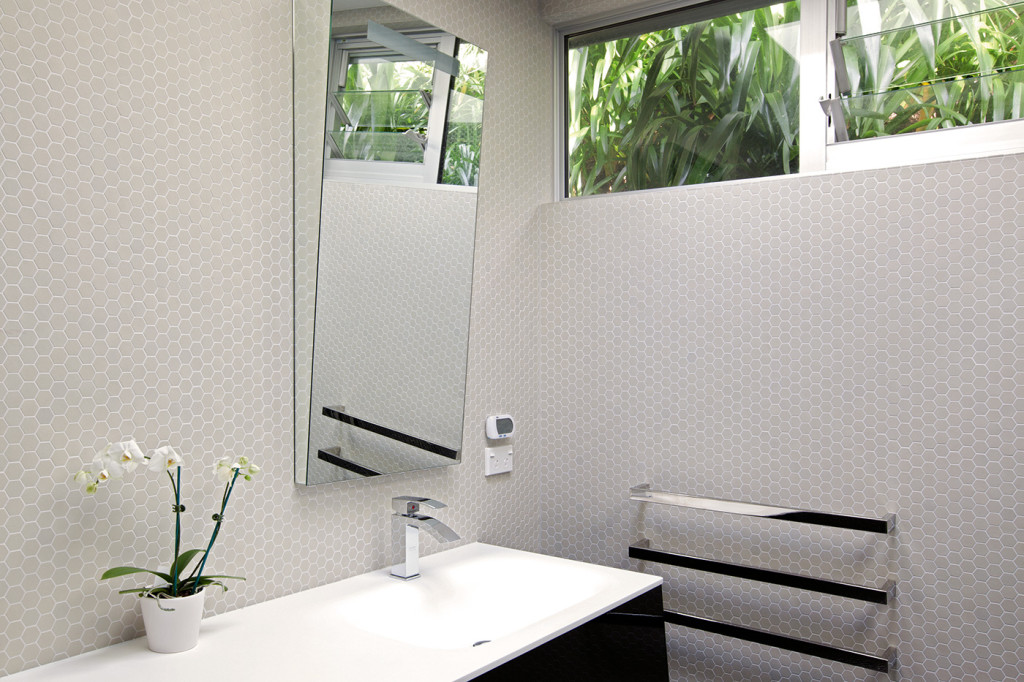
HOME What was your brief for this space?
William Giesen, Atelierworkshop To add a proper-sized bathroom to the cottage, as well as a separate toilet. The site was tight and the house was confined by a retaining wall to the south, so we provided a sense of space with the use of skylights and a high window onto the garden at foliage height. These decisions brought sunlight and a small view into this south corner of the house.
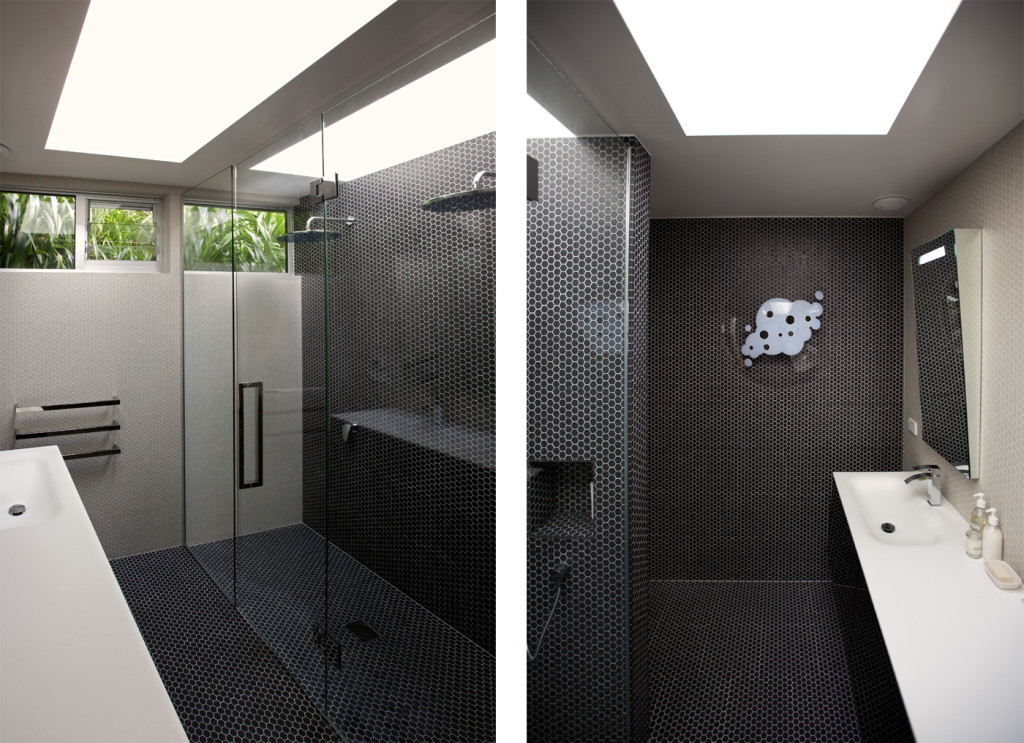
HOME How did you choose the colour palette and materials?
William Giesen We knew our client would like something clean and graphic, though not too dark. To make the most of the sunlight and to counteract the southern aspect, we needed some white. The cottage required something with an old accent while also having a contemporary sensibility. Black and white classic hexagonal mosaic tiles met these requirements.
HOME What do you think makes a good bathroom?
William Giesen Sunlight, views to the outside, privacy, natural ventilation and ease of circulation – the same rules that apply to the rest of the house.

