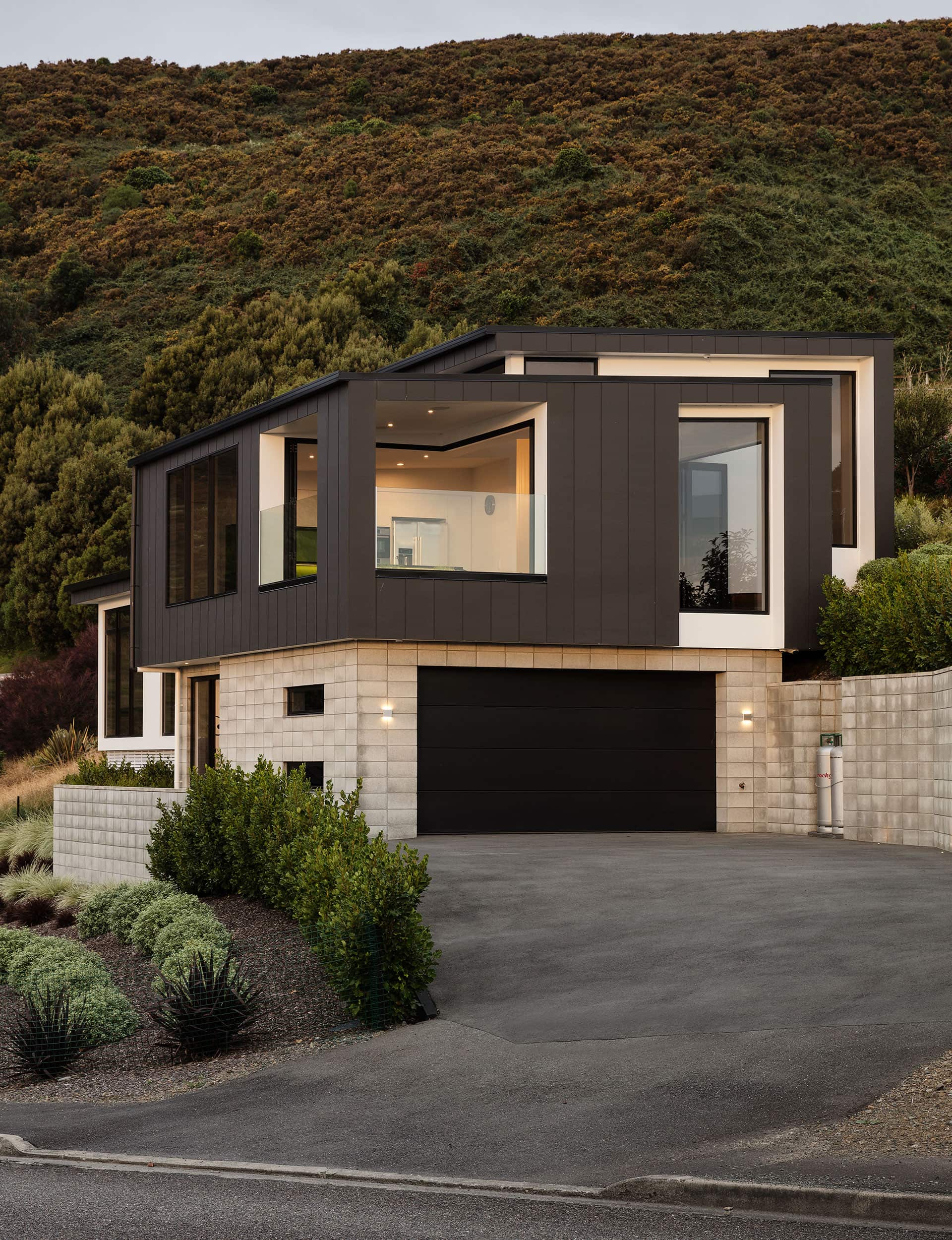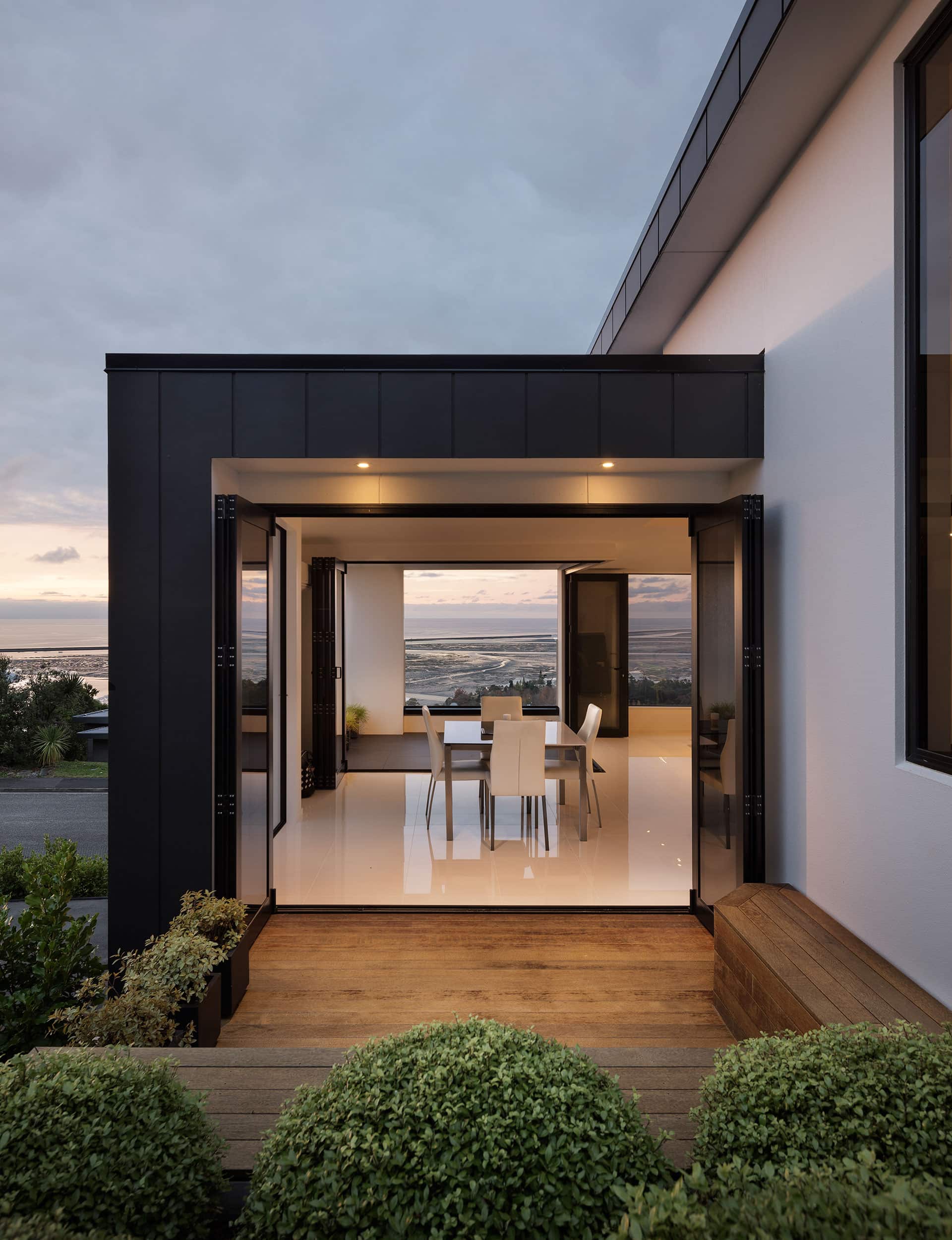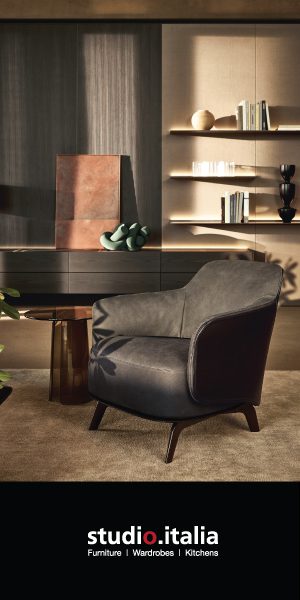The bolthole of a busy couple in Walter’s Bluff, Nelson, this home features large windows to lap up the vista, an enclosed deck for drinks, and an exterior hardy enough to weather the breeze

This chic black-clad home in Nelson was designed to soak up the view
Designer: Tony Karsten
Location: Nelson
Brief: A new home designed to maximise spectacular sea views
“Every room had to have views if we could,” says the designer, Tony Karsten of Karsten Architectural Design. The home is comprised of two stories, but four split-levels. The garage makes up the ground floor, with two bedrooms, a laundry and bathroom set slightly above this. The upstairs features the open-plan kitchen and dining area, while the lounge area and master bedroom (complete with ensuite and walk-in wardrobe) inhabit the top split-level, soaking up the evening sun.
Every view has been optimised thanks to north- and west-facing clerestory windows and a carefully cantilevered roof. A covered sundeck in the west corner of the living room opens the interiors further to the elements, with bi-folding doors set into the floor. “You haven’t really got a lawn so you’ve got to add outdoor living somehow,” says Karsten.

Faced with a steep site, Karsten’s design called for a hefty concrete retaining wall to retain the bank and create a flat building platform; the concrete blocks of the retaining wall then carry on around the base of the house, which contrasts with the upstairs exterior of dark James Hardie Stria Cladding and smooth white plaster recesses. “One thing I always like to do is create a contrast of materials to add some interest,” he says.
Given Nelson’s high sunshine hours and the salty breezes of the location, materials had to be particularly durable. The Stria Cladding, painted in Resene Ironsand, has the tactility of a wood grain but is sturdier than typical timbers, says Karsten.

The boards have been fixed vertically to the upper floors, with the house’s windows and openings designed specifically to match up with the ends of the panels. “There aren’t many claddings that allow you to do a vertical profile like that. It makes everything simpler and cleaner.”
The James Hardie ‘Villaboard Soffit’ lining is used most noticeably on the ceiling of the covered sundeck. “It can be plastered to achieve a smooth finish.”
With living as easy as this, the owners love their Nelson home, says Karsten. “They say it’s a good place for a glass of wine on a Friday night too.”
[related_articles post1=”80087″ post2=”79161″]






