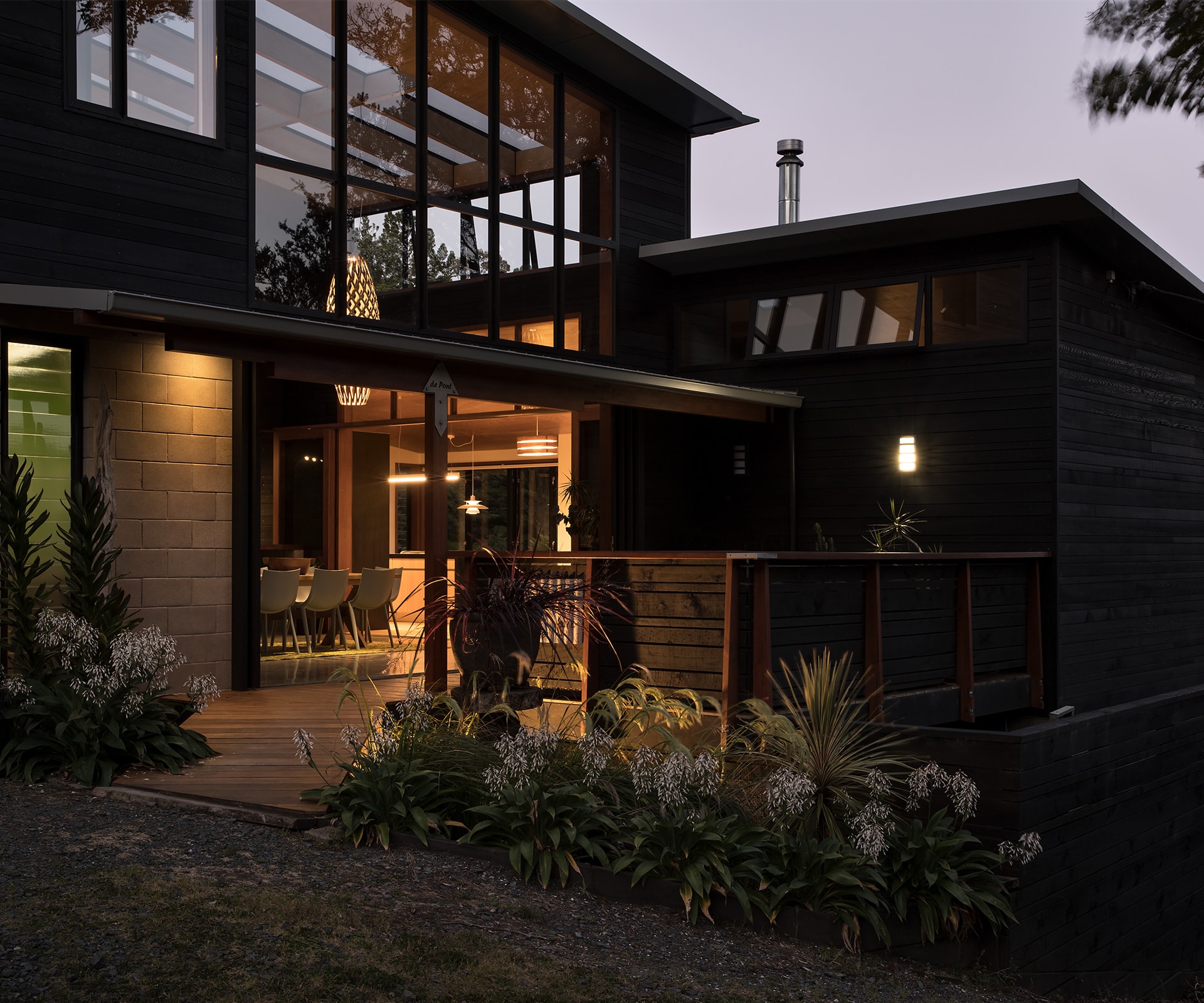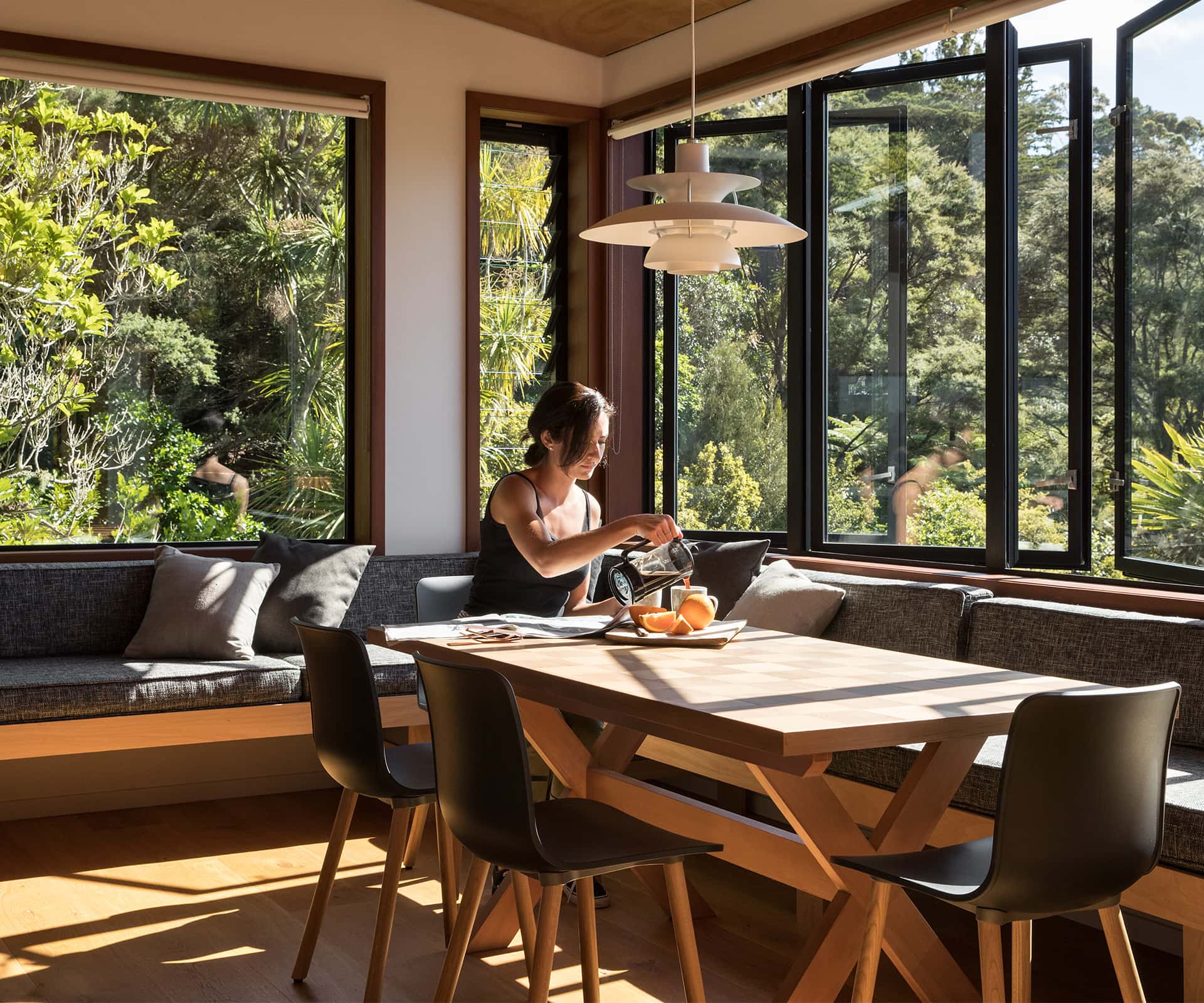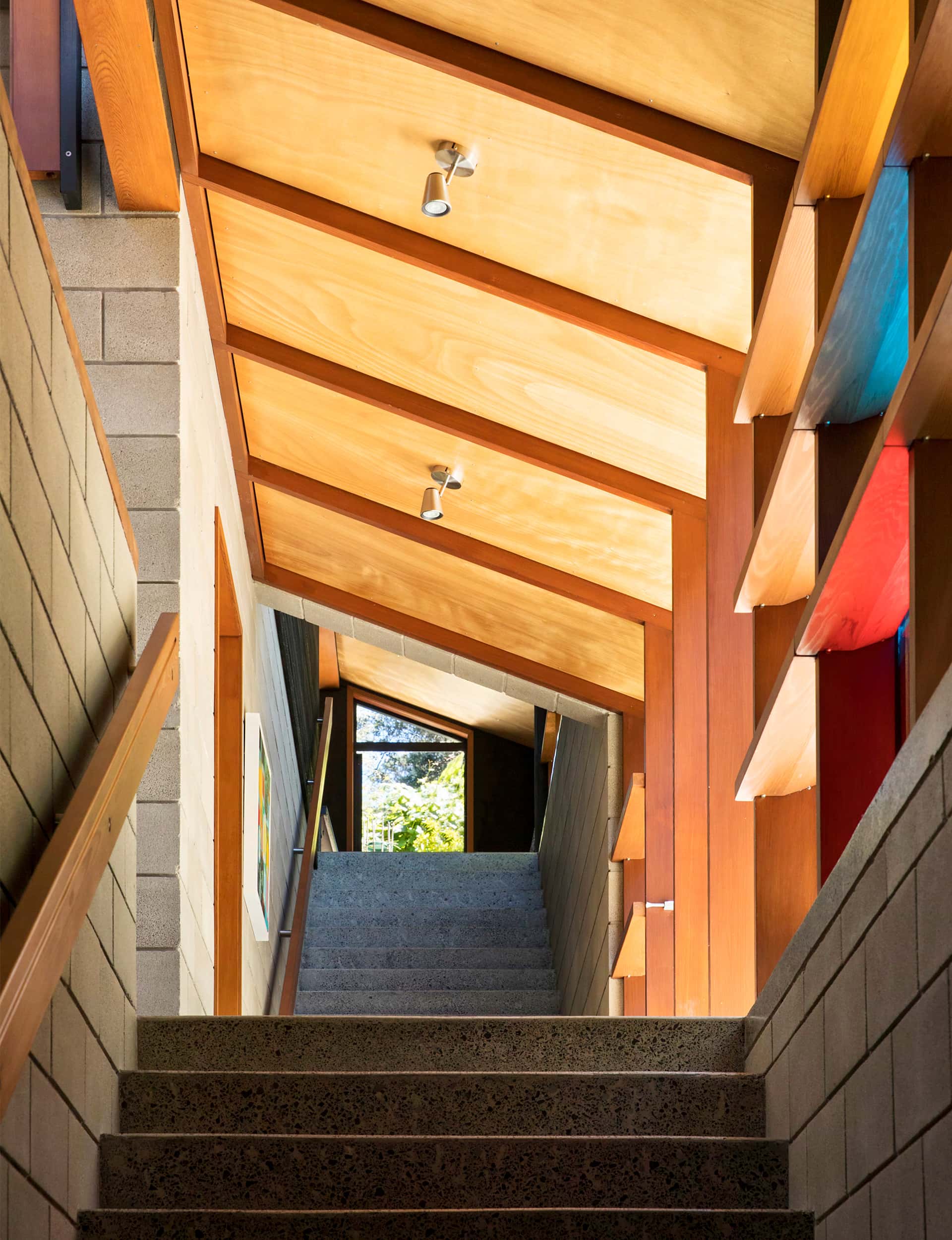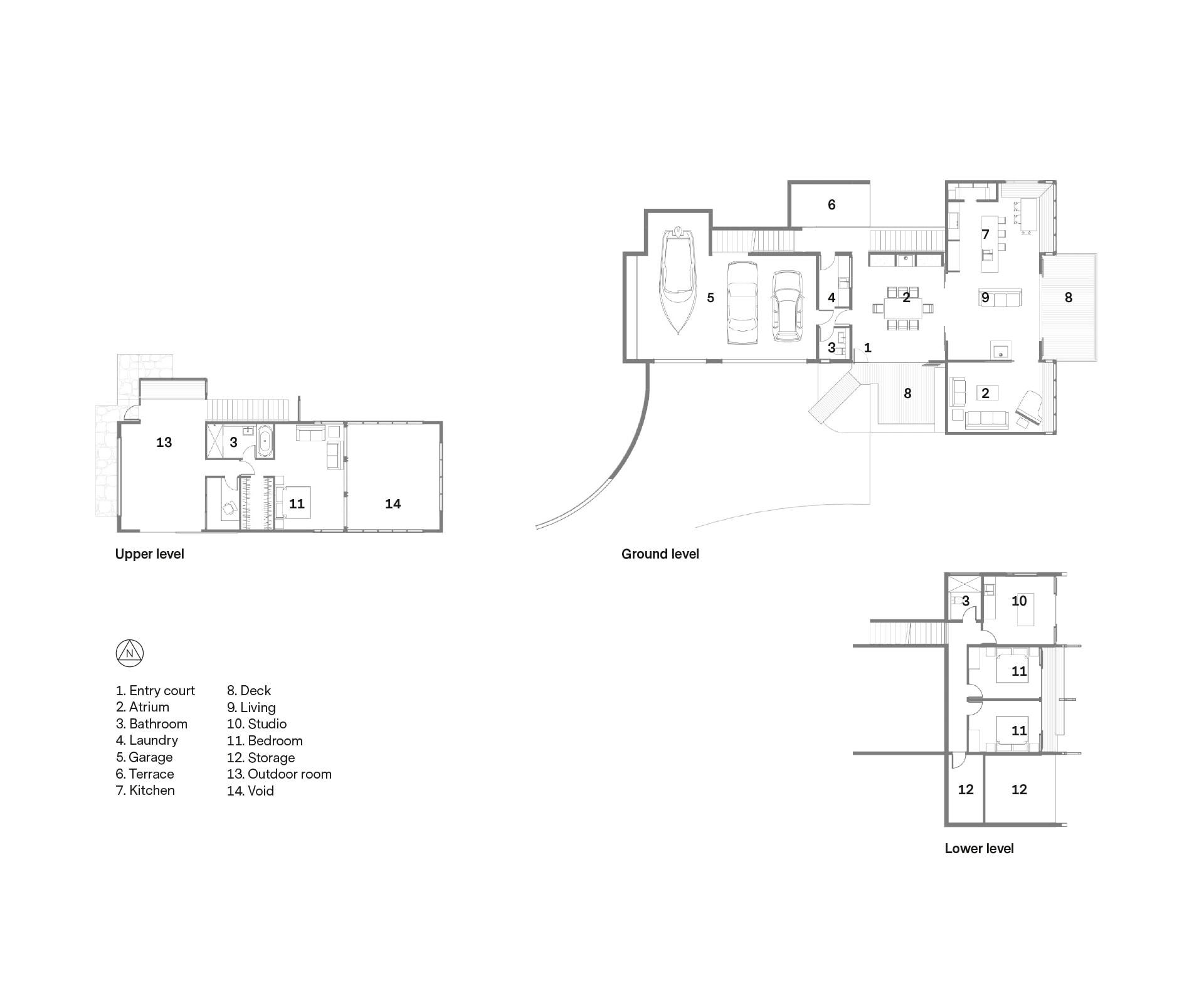Never leave a neighbour in charge of your build. This family learned that the hard way and now their tennis court has the best views on the property
How one small faux-pas gave this home’s prime spot to the tennis court
Designed on the footprint of memories, this Opahi Bay home has history in its DNA. The familiar is its framework; generational continuity its building blocks.
Just after World War II, Ray McGreal bought this sloping site overlooking a quiet curve of coast in Mahurangi, north of Auckland, where colourful upturned dinghies waited for a favourable tide. Some years later, in 1953, he entrusted his neighbour to oversee the build of a holiday retreat. The plans featured a simple fibrolite bach on the highest part of the land – and a rather more indulgent tennis court below.
Trouble was, the neighbour had different ideas. He instructed the contractor to transpose the two so that, forevermore, the game-set-match play has taken place with the ultimate umpire’s view to Mahurangi East.
When Pat de Pont of Strachan Group Architects was asked to design a home here for his older brother Mike and sister-in-law Karena McGreal, the architect’s first thought was to preserve and continue a legacy. One of Karena’s four sisters had bought the section next door and the family collaborated to subdivide the combined land into three lots, each with access to the tennis court. The dilapidated bach was to make way for a home where the semi-retired couple could welcome family and friends.
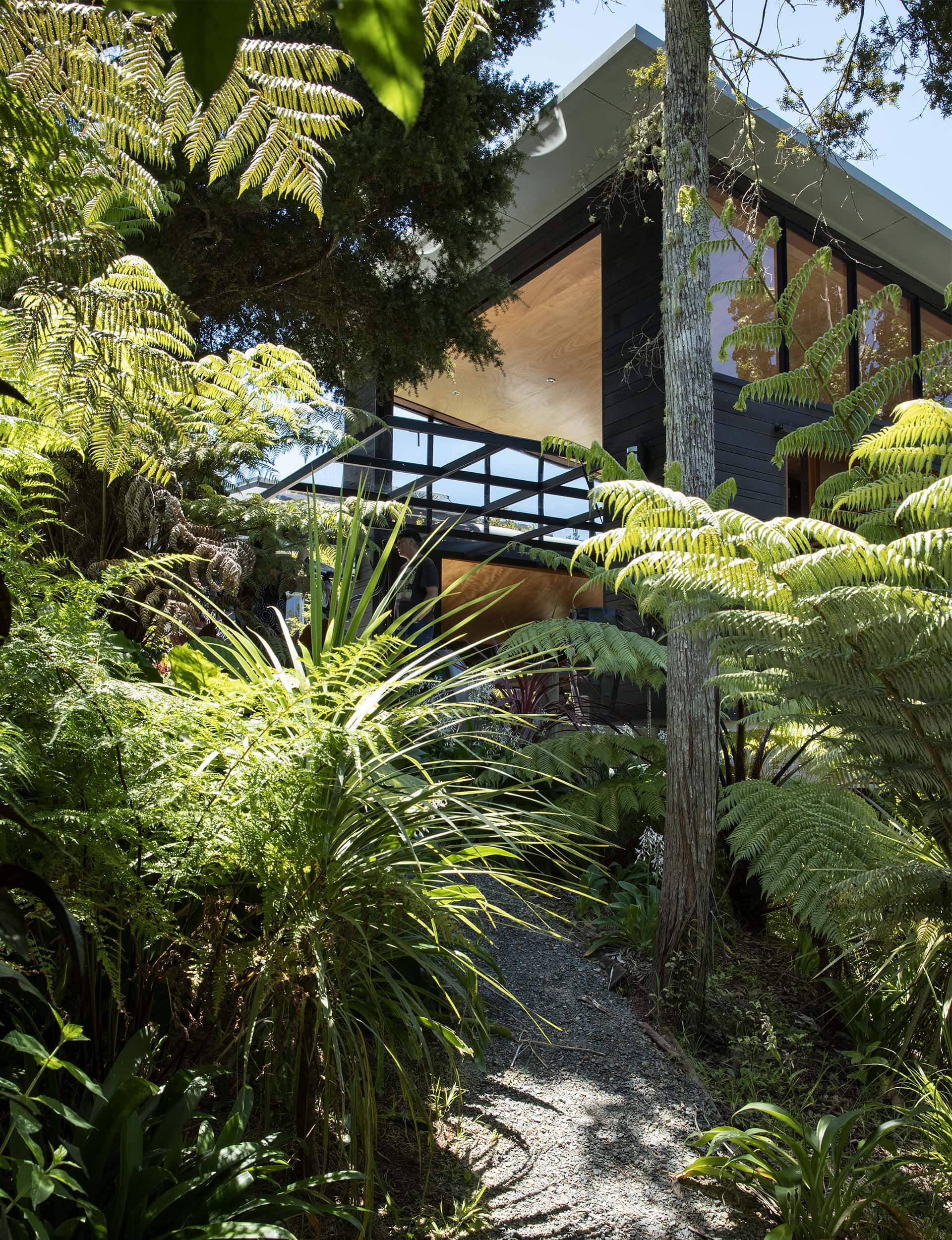
“I call Mike and Karena the mayor and mayoress of Opahi,” says Pat. “And that’s not far off the truth.” With a 50-year link to the area, the gregarious pair is active and open-hearted. Beyond the requirements of a three-bedroom home, this dwelling had to function like the local community centre.
In a place where time moves slowly, and bursts of energy occur when the fish are biting, there’s no rush to get things done. It has taken 10 years for the vision to become reality. “We are both makers and creators of things,” says Karena. “For us, there was no timetable; the plan was just to build as we had the funds.” That took a little while.
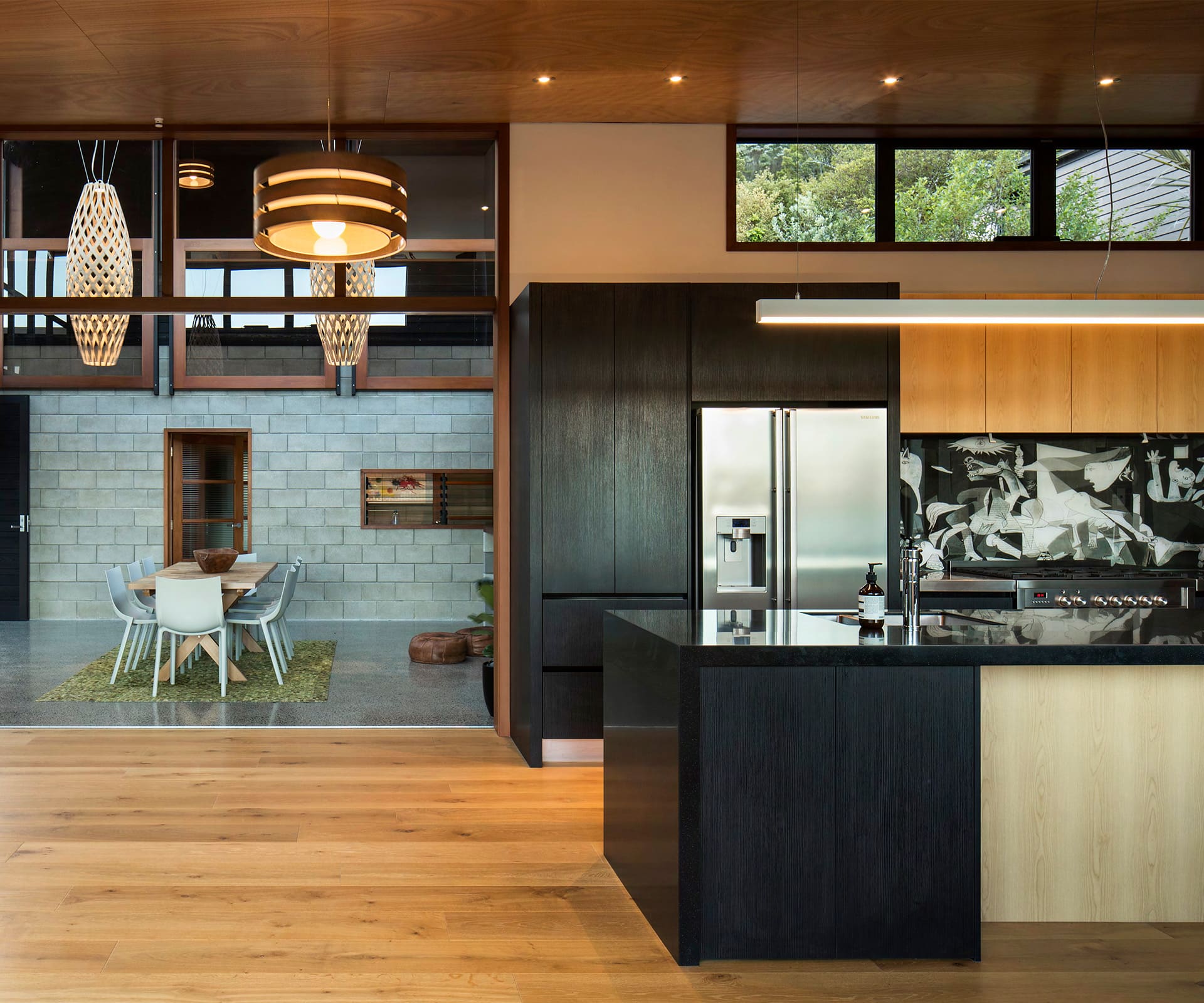
Pat worked closely with the couple on a low-key home strung over three levels – a basement with bedrooms for their adult sons, a central living zone including a generous multi-functional atrium, a lofty main suite and an outdoor room. It’s a big house that makes an undersized statement, its bulk disguised by black-stained horizontal weatherboards that meld its form into the hillside and a transparency that allows the bush tapestry to blend with interior spaces.
A T-shaped floor plan has its head directly atop the footprint of the old bach and the narrative of the past is woven into the design physically and metaphorically. The main living area occupies the very same spot as the original home – Karena still gets to enjoy her favourite childhood view from here. The well-trodden track through the bush, where six siblings used to race each other to the tennis court, is now echoed in a glazed gallery on the northern side of the home that connects all levels.
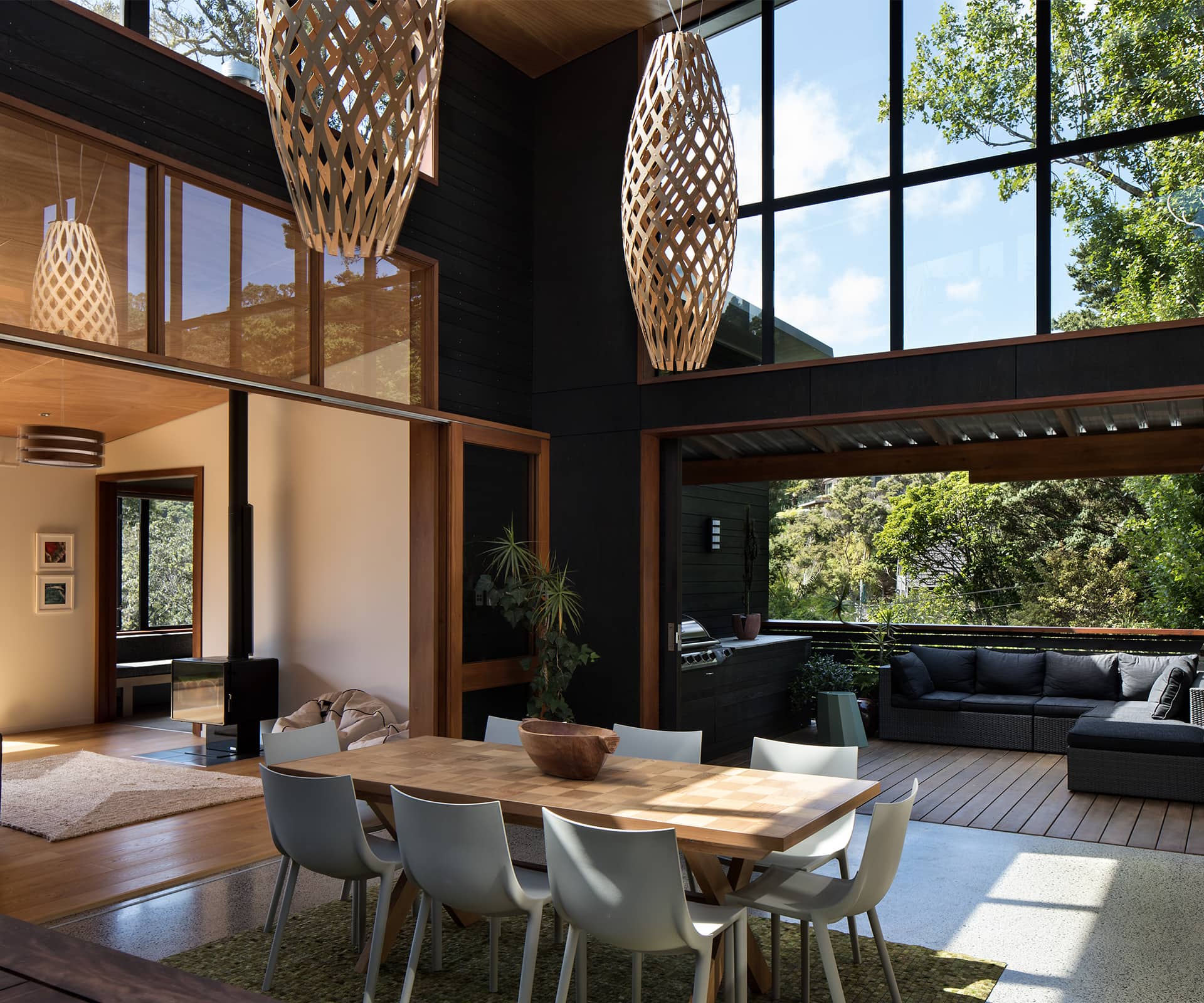
“We couldn’t orient the house to the north as it was overlooked by the neighbour and a hillside, so we viewed the gallery as a second layer to the more insulated living spaces and master suite, rather like the outer fly on a tent.” Here, concrete floors act as a heat sink – important for winter occupation.
Where once Ray McGreal hauled the barbecue onto the driveway to sizzle up snapper and snarlers while engaging with the passing parade, there’s now an entry-level deck; an area with comfy seating and a built-in barbecue that looks out to the road. In inclement weather, the family plays table tennis in the outdoor room at the top of the main stairs; an area open to the tennis court and overlooking the driveway and road. Pat left the mechanics of fitting a 4.5-metre square pivot door that links this outdoor room with the main suite to his brother. “He has an engineer’s mentality. He can weld, build, make furniture or sail a boat around the Mediterranean.”
The younger de Pont likes to joke that the property is actually one massive workshop with a house wrapped around it. The three-and-a-half-car garage came into its own during the long-haul development. Karena’s nephew (a builder) delivered them a lockable shell, which they ‘camped’ in for several years while Mike completed the finishing work. It was a drawn-out process but Karena immersed herself in the journey. “I would take delight in each little step and because it took so long, each step felt momentous.”
While she entertained neighbours from a makeshift kitchen with no walls, treasures emerged from the workshop. A rotting pōhutukawa felled from the hillside was machined to become a top for the atrium fireplace; Mike stalked the building site for off-cuts and fashioned two chequerboard table tops from salvaged cedar weatherboards. What he couldn’t recycle he saved for firewood.
[gallery_link num_photos=”13″ media=”https://www.homemagazine.nz/wp-content/uploads/2018/12/OpahiBayMahurangiHome_Dec2018_5.jpg” link=”/real-homes/home-tours/opahi-bay-sustainability-renovation” title=”Check out this gallery”]
That the hands-on involvement of his clients has worked seamlessly with Pat’s bigger vision is unsurprising. They are same-page people. “When Pat presented the concept, we really just went with it,” says Karena. It wasn’t hard to agree a palette of random-sized horizontal board as cladding, lots of glass, plywood ceilings and a raw concrete block base – although Pat insisted these be laid stretcher-bond style rather than stacked. “I personally think stacked block dates a house to being built in the 2000s,” he says. Still, when he suggested the concept of passive heating and ventilation, Karena was sceptical. “But he was true to his word – with all the insulation, it does work. We lived two winters here without any fires.”
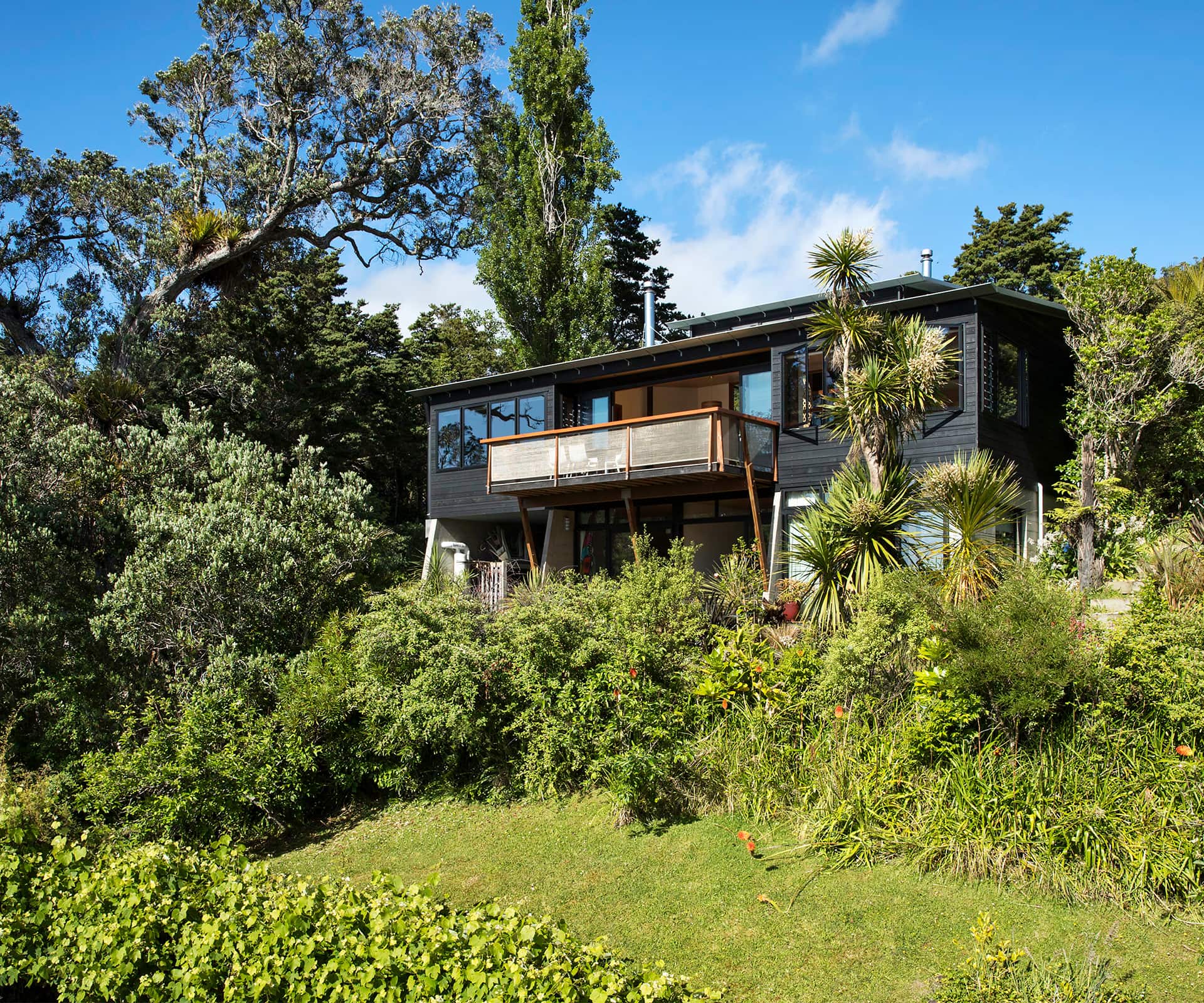
Now that the building is complete, and the couple is into their semi-retirement, it has become an envelope for moments that count: dawn for fishing when the weather is fine; watching from the window seat as the grandchildren hoon around on tricycles; karaoke sessions on the tennis court to serenade the neighbours.
Named Whare Koa – happy home – after the first McGreal family farm in Manurewa, South Auckland, it has been just over a decade in the making, but a lifetime in genesis. “This is my soul place,” says Karena. “It delighted me from the word ‘go’.”
Words by: Claire McCall. Photography by: Simon Devitt
[related_articles post1=”71242″ post2=”71446″]


