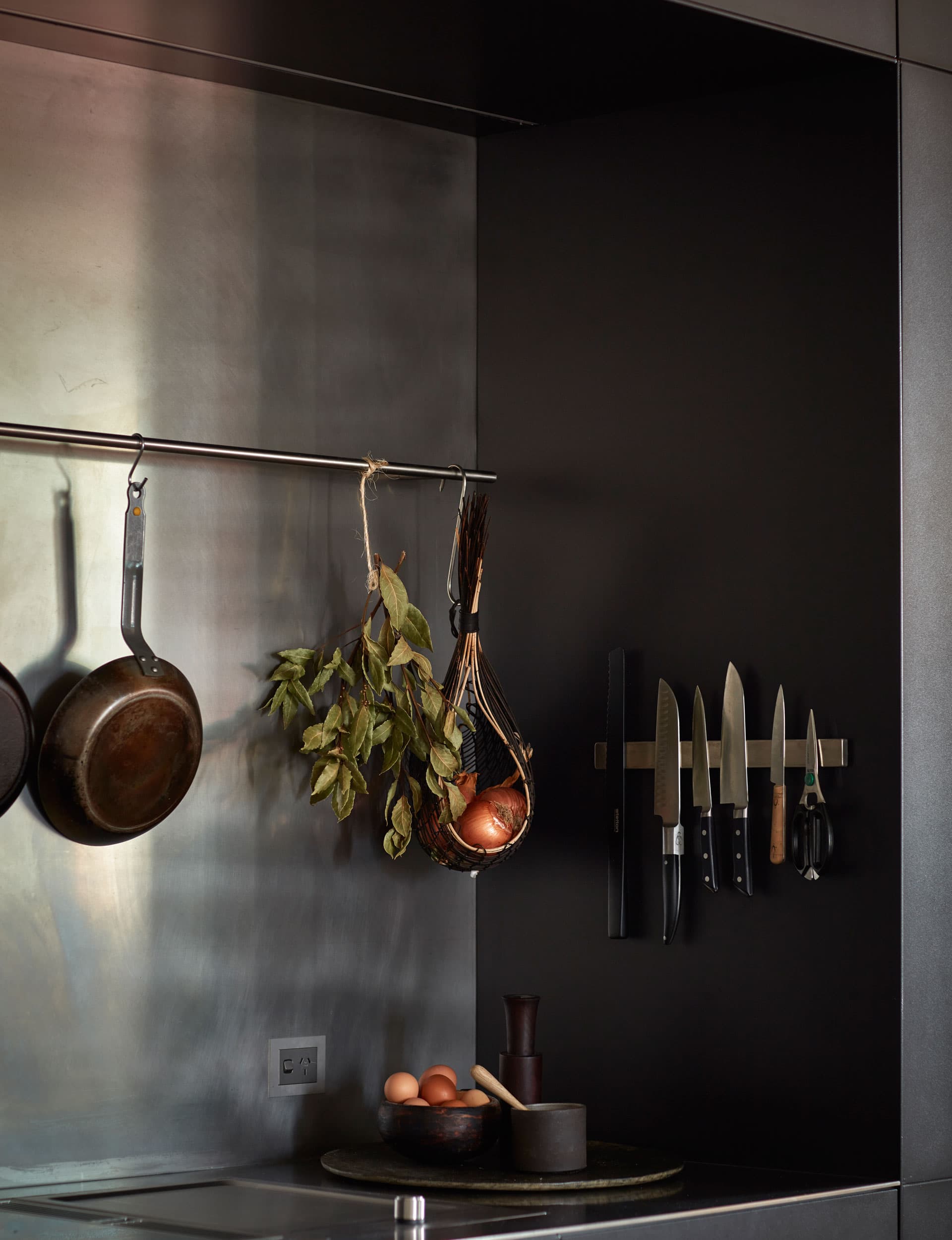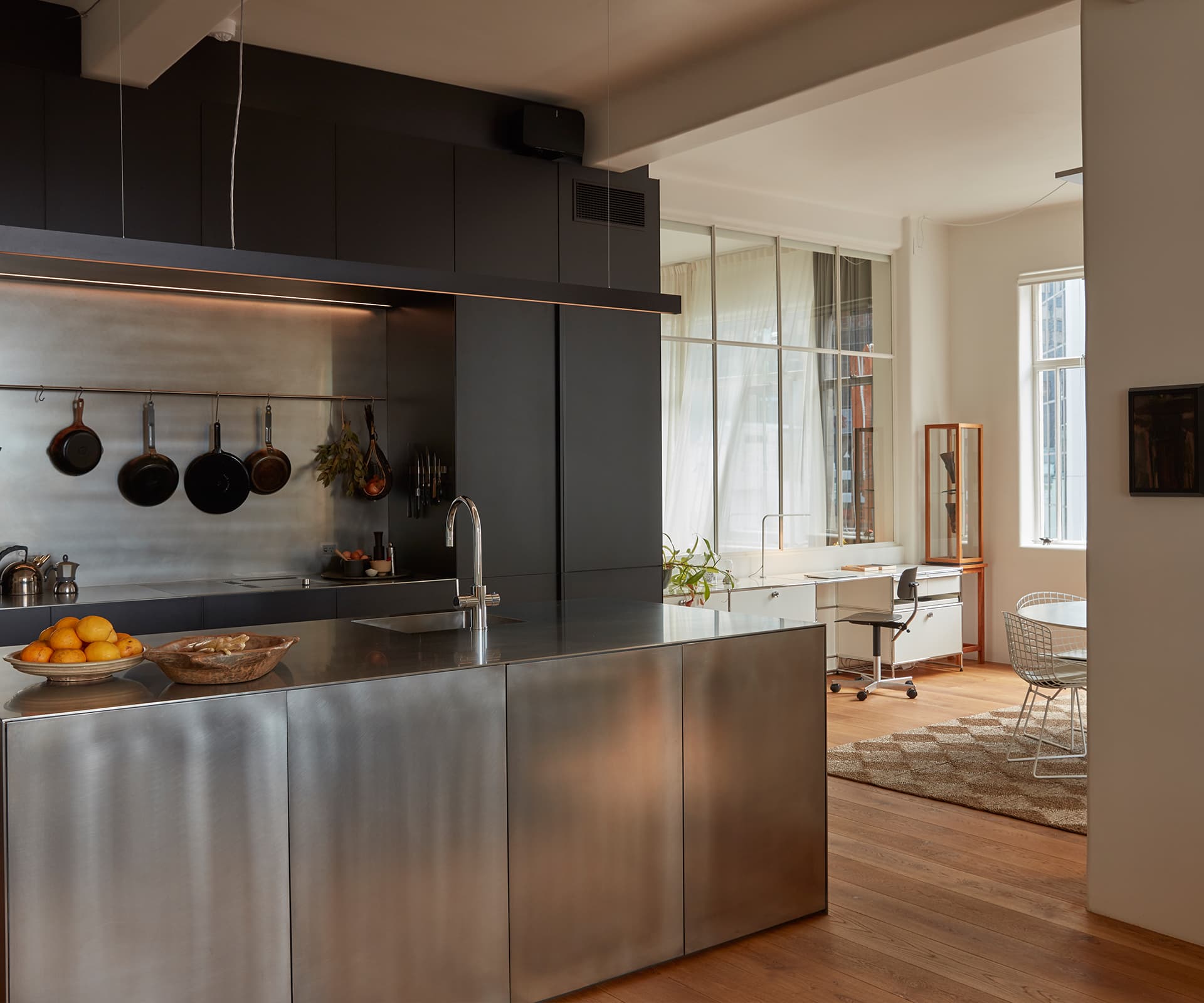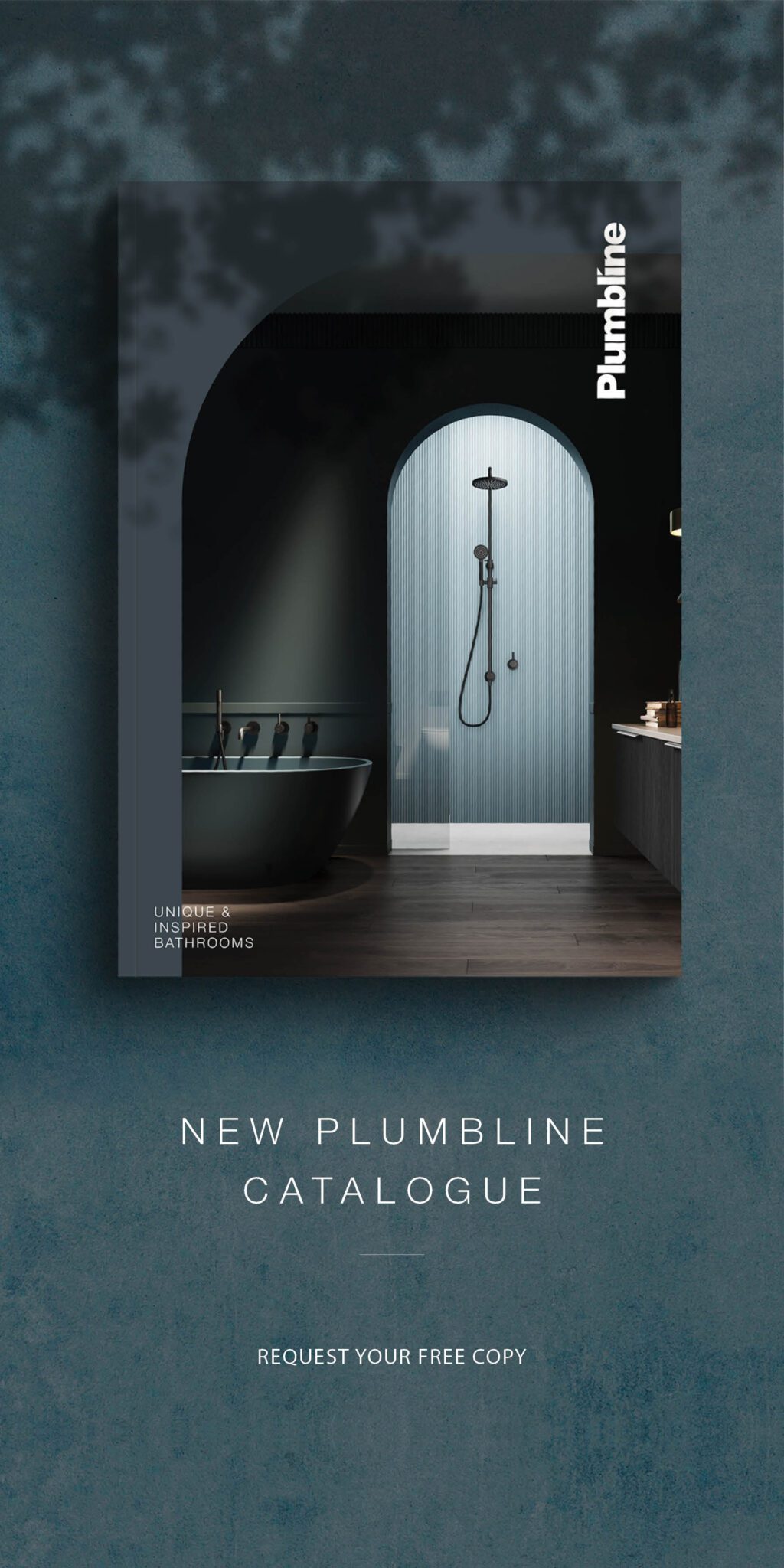The sensitive renovation of this 1920s apartment is an ode to its building’s heritage character. See why this couple’s well-versed design sensibility helped to restore the space
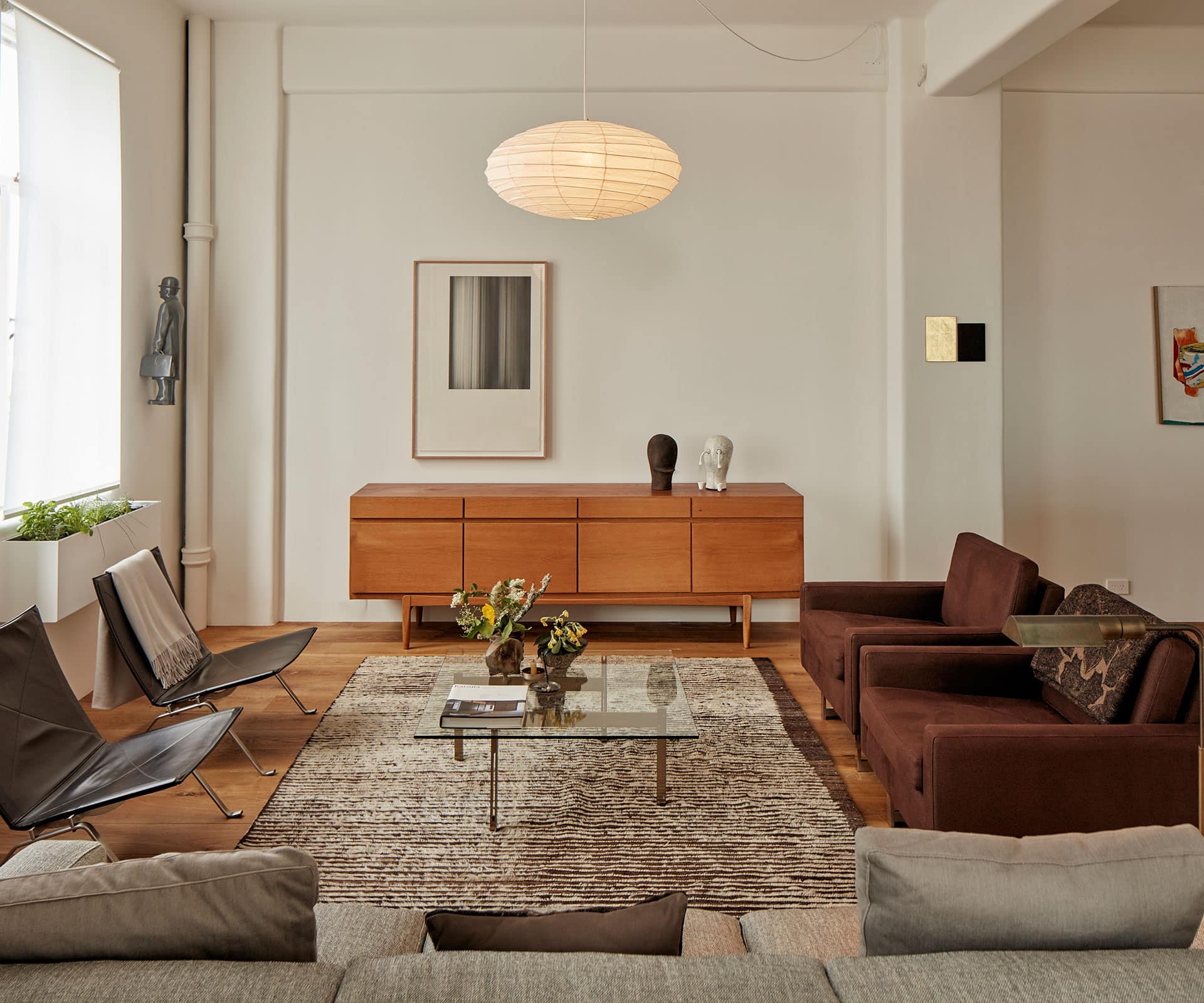
How a 1920s apartment in Auckland’s CBD was returned to its former glory
Entering Kristina Pickford and Michael Wolfe’s apartment in central Auckland’s historic Dilworth building, your eye is immediately drawn to an exquisite stool placed in the corner of the living room. It’s a stool made familiar by Ikea’s appropriation, but was originally designed by the Finnish architect, Alvar Aalto.
However, this is no ordinary Aalto piece. It’s an original bought while Pickford was in Helsinki in 2011, attending an international symposium on the conservation of modern buildings in Finland, hosted by the Alvar Aalto Institute. The chair is from the ‘Fan Leg’ series for Artek (the three-leg version is a rare find) and dates from 1954. It’s quite beautiful and still has its original leather upholstery.
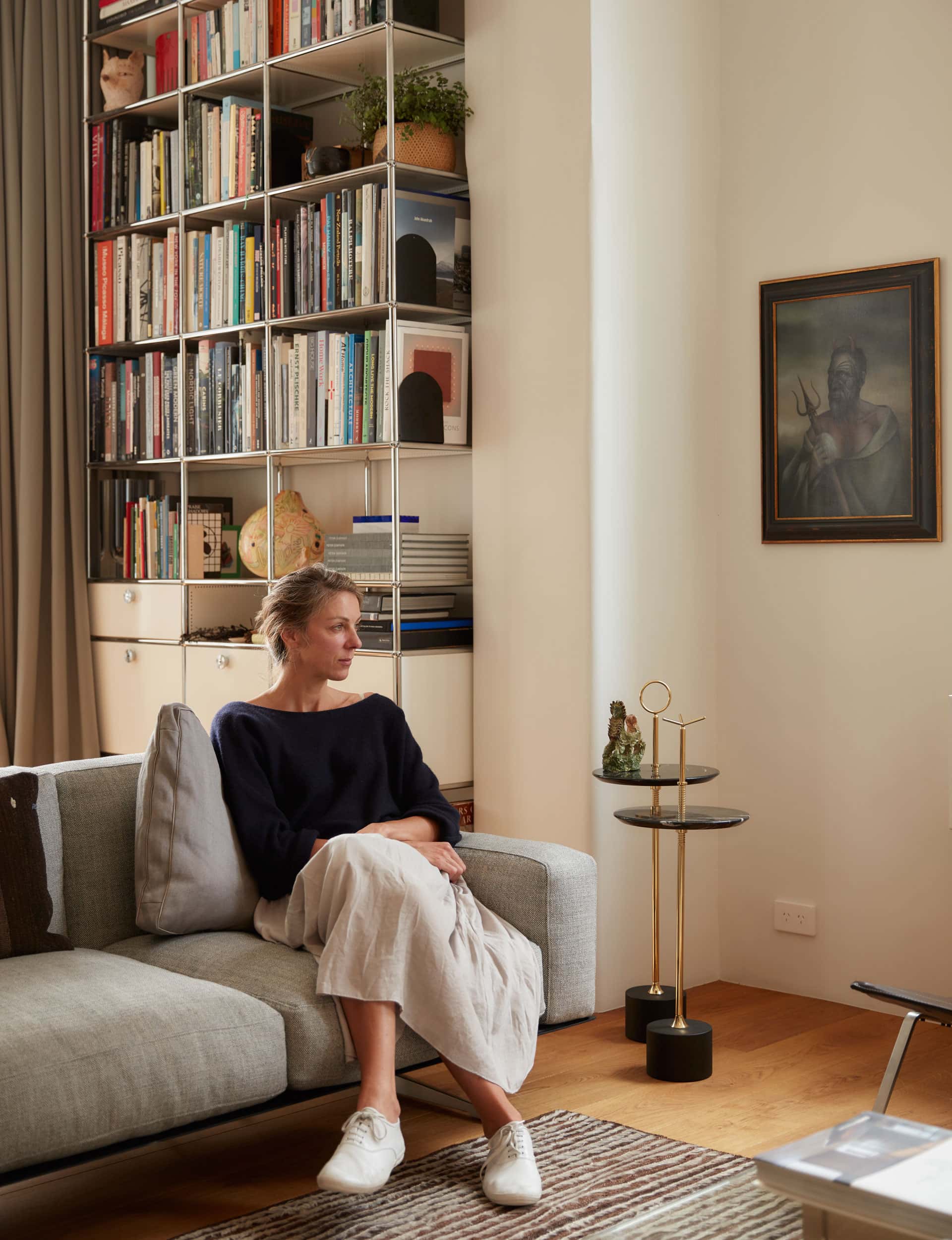
“The course provided a unique opportunity to be completely immersed in the architecture of Alvar Aalto,” says Pickford. “We also looked closely at a couple of Aalto’s buildings as case studies for how to protect them so that future generations can appreciate and enjoy them.”
Heritage is a passion for Pickford and central to her design approach. After running an interior design business in Christchurch, she returned to university to study art and architectural history. This led to a stint working as an advisor for Heritage New Zealand, where she was actively involved in preserving heritage buildings after the Christchurch earthquakes. She was also chair at CoCA, the Centre of Contemporary Art in Christchurch, which recently underwent extensive restoration – a project in which she was intimately involved.
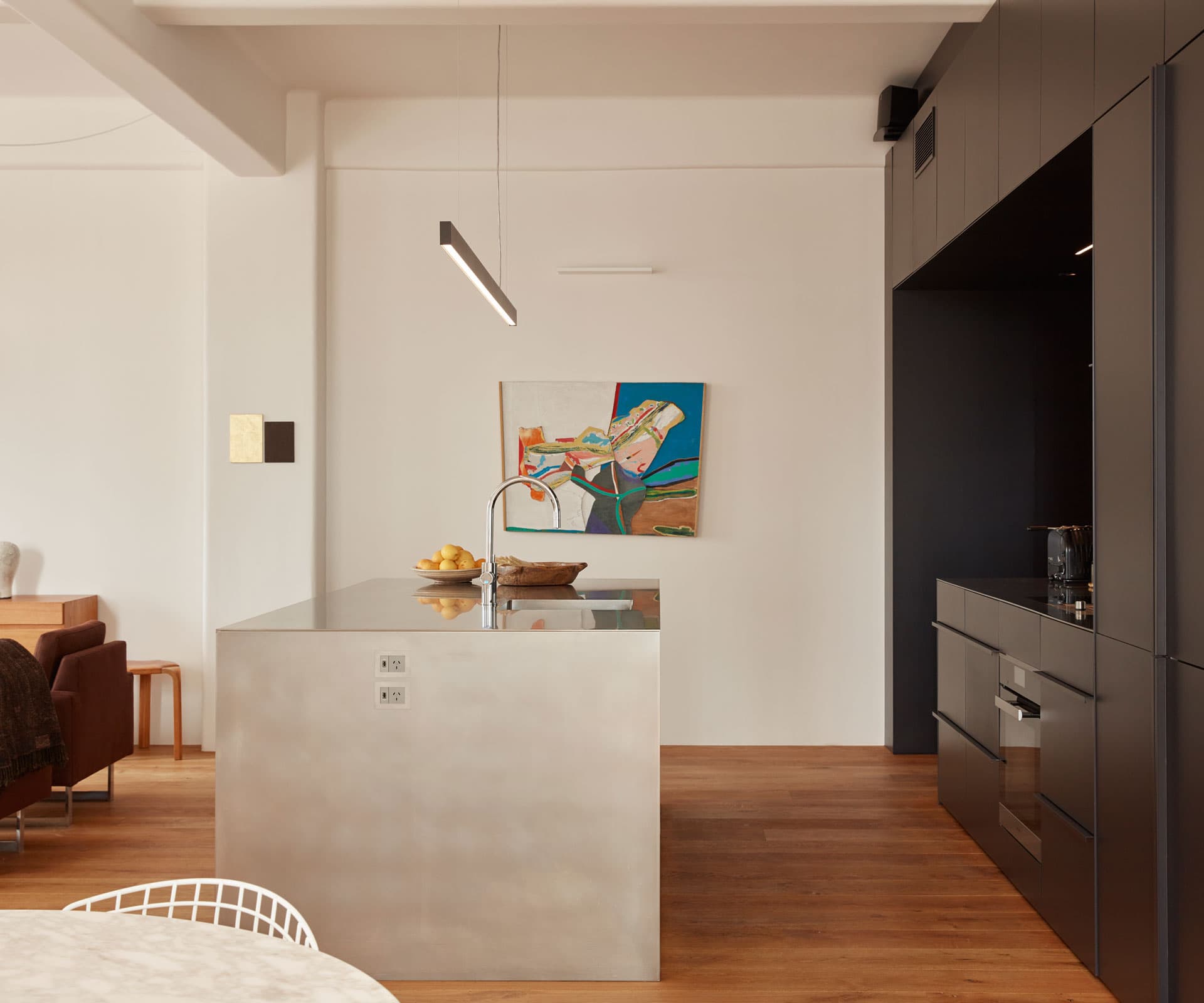
Pickford says she loves the process of starting and seeing a project through to completion, a creative process that resulted in the meticulous restoration of her former mid-century home by Warren & Mahoney in the Christchurch suburb of Fendalton. Designed in 1959, the Ballantyne House was one of Sir Miles Warren’s first major domestic projects. Warren was effusive about Pickford’s work: “Never has a house been so carefully and gently restored. It’s beautifully done – more carefully than the original.”
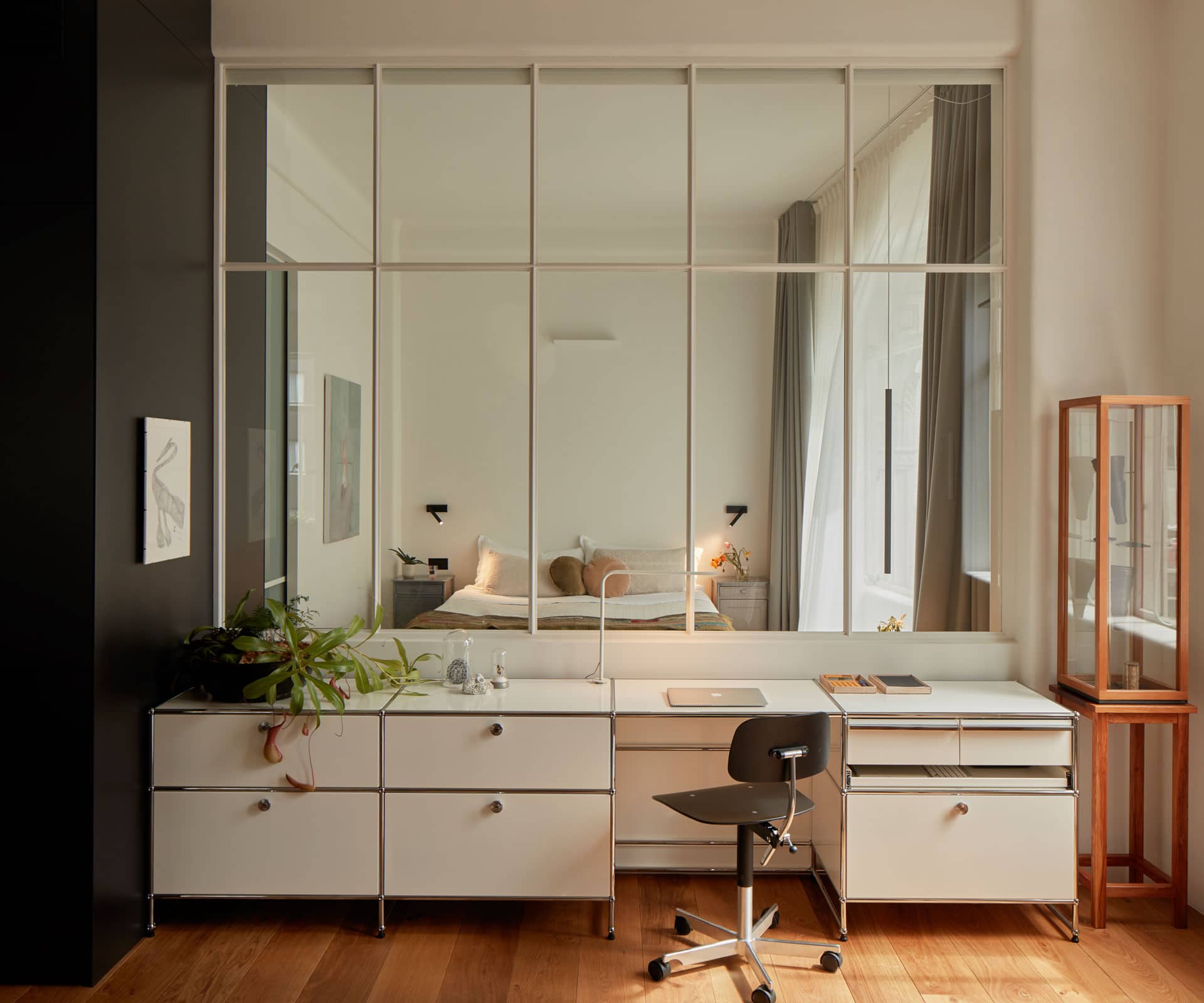
Then, in 2016, Pickford and Wolfe sold up, left their beloved mid-century home and garden behind and moved north, where they’d bought a 10-hectare block of regenerating bush at Otama beach on the Coromandel. Here, they’re planning to build a house for the property, working closely with Rory Kofoed of Paterson Architecture Collective (PAC).
In the meantime, the couple needed an Auckland apartment and not long after moving north, they happened across this one. They eventually plan to split their time between Auckland and the Coromandel. “The balance between central-city apartment living and the more remote and wild environment of Otama is particularly appealing,” says Pickford. Also appealing is the journey – two hours on the ferry, which departs 200m from the couple’s front door.
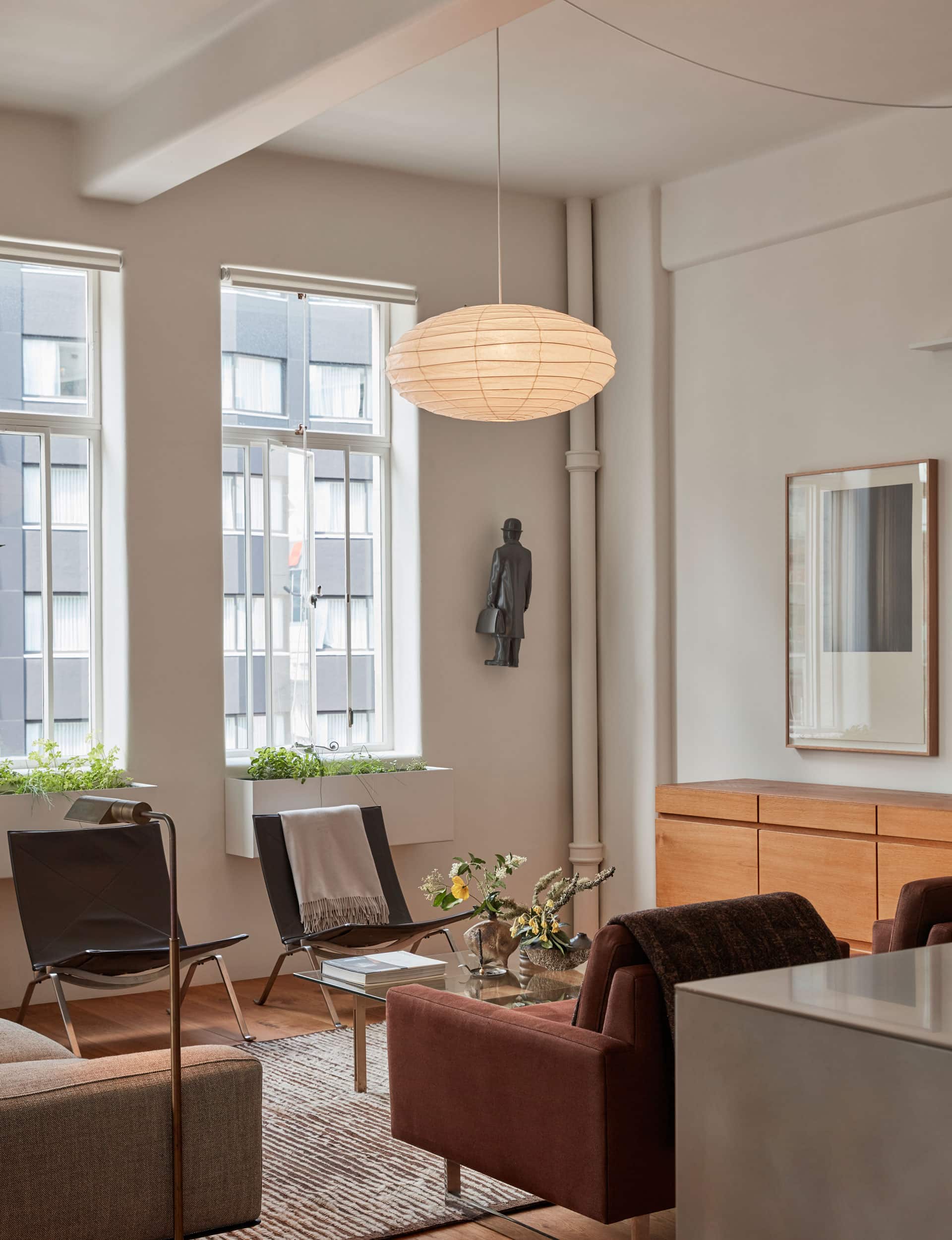
As with the Ballantyne House, Pickford has redesigned this apartment with impeccable attention to detail. Being true to the building’s heritage character was critical. It was important that the strong visual language of the column-and-beam construction remained clearly legible and that the softly curved north-westerly windows be celebrated. The layout was carefully considered to ensure the presence of the windows in the space was enhanced.
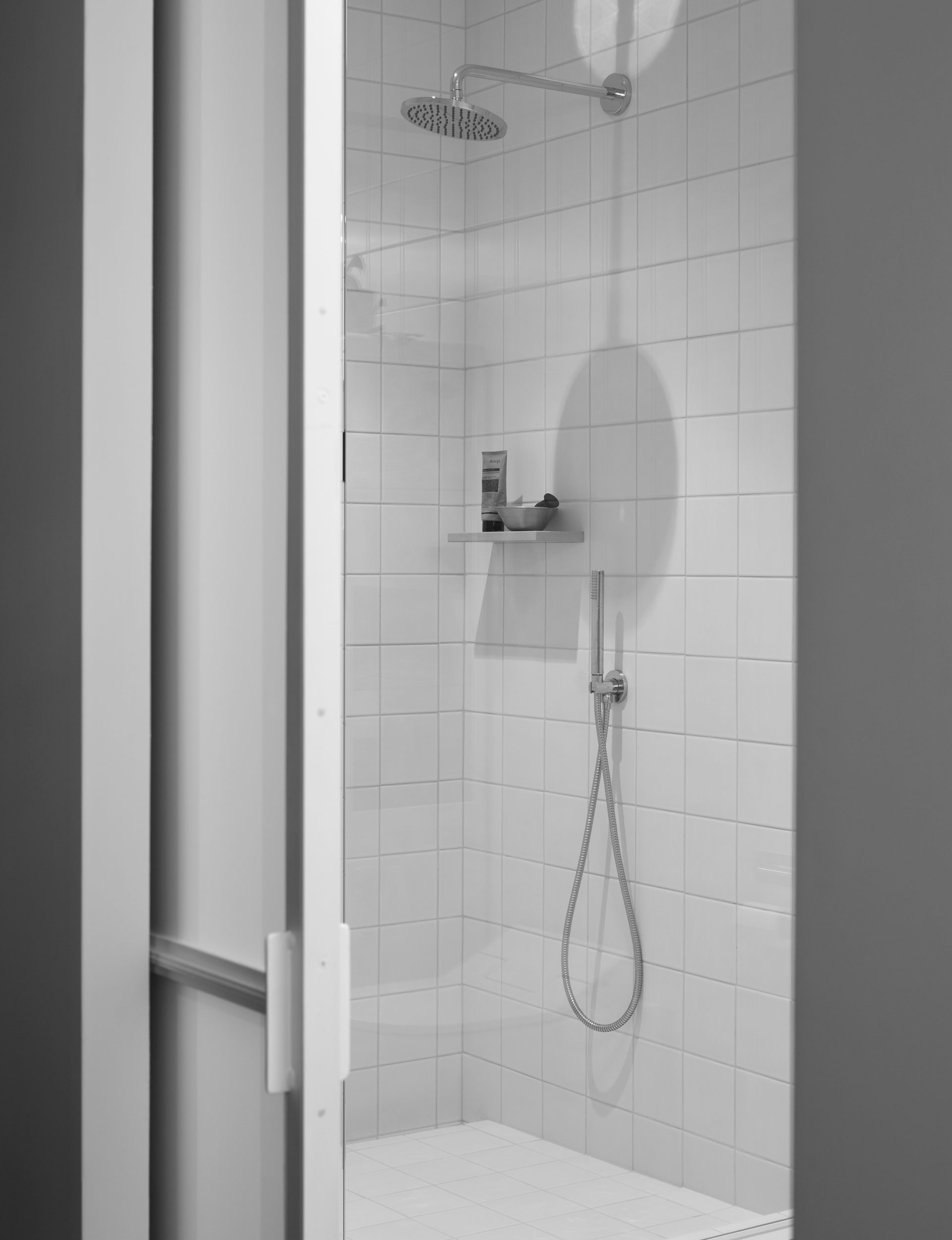
The original layout was awkward and space was used inefficiently. There was inadequate storage, so important for apartment living. The naturally lofty 3.2m ceilings had been lowered with false ceilings. The kitchen was too small and the second internal bedroom was stuffy and dark.
Through her work on the Otama project, Pickford brought in Kofoed and Patrick Loo from PAC to finesse the design, and she says their contributions were invaluable. They devised a transition zone into the apartment – a threshold that Pickford describes as transformative. “I was so pleased they came into the fray,” she says. The kitchen and hallway wardrobes form a solid core, giving an almost sculptural element in the space. “It gives a feeling of a separate space and a distinct entry area, while still being really open.”
The entire kitchen was custom fabricated in Christchurch and then shipped to Auckland. Pickford worked with Mercer Stainless and Lichfield Joinery to develop a system using sheets of 4mm plate aluminium, powder-coated with a blue/black finish. “The joiners had never made anything with aluminium before, so there was a lot of experimentation,” says Pickford. “They had built our kitchen in Christchurch so I knew that together we could find a practical and aesthetically pleasing solution.”
[gallery_link num_photos=”16″ media=”https://www.homemagazine.nz/wp-content/uploads/2018/02/Waitematā10.jpg” link=”/real-homes/home-tours/auckland-heritage-apartment-kristina-pickford” title=”See more of the apartment here”]
The renovation was a challenging but rewarding experience. Particularly challenging was the concealment of services. All the electrical cabling was chased into the concrete walls and hidden under the new 200mm-wide, solid French oak floorboards.
Coming full circle, Pickford is about to re-launch the interior design business she ran 18 years ago. “For me good design requires a sensitivity to context, strong spatial awareness and, in most cases, a light touch,” she says. “I like to mix styles and eras and levels of formality within a space, but I like to do it in a very subtle and soft way.”
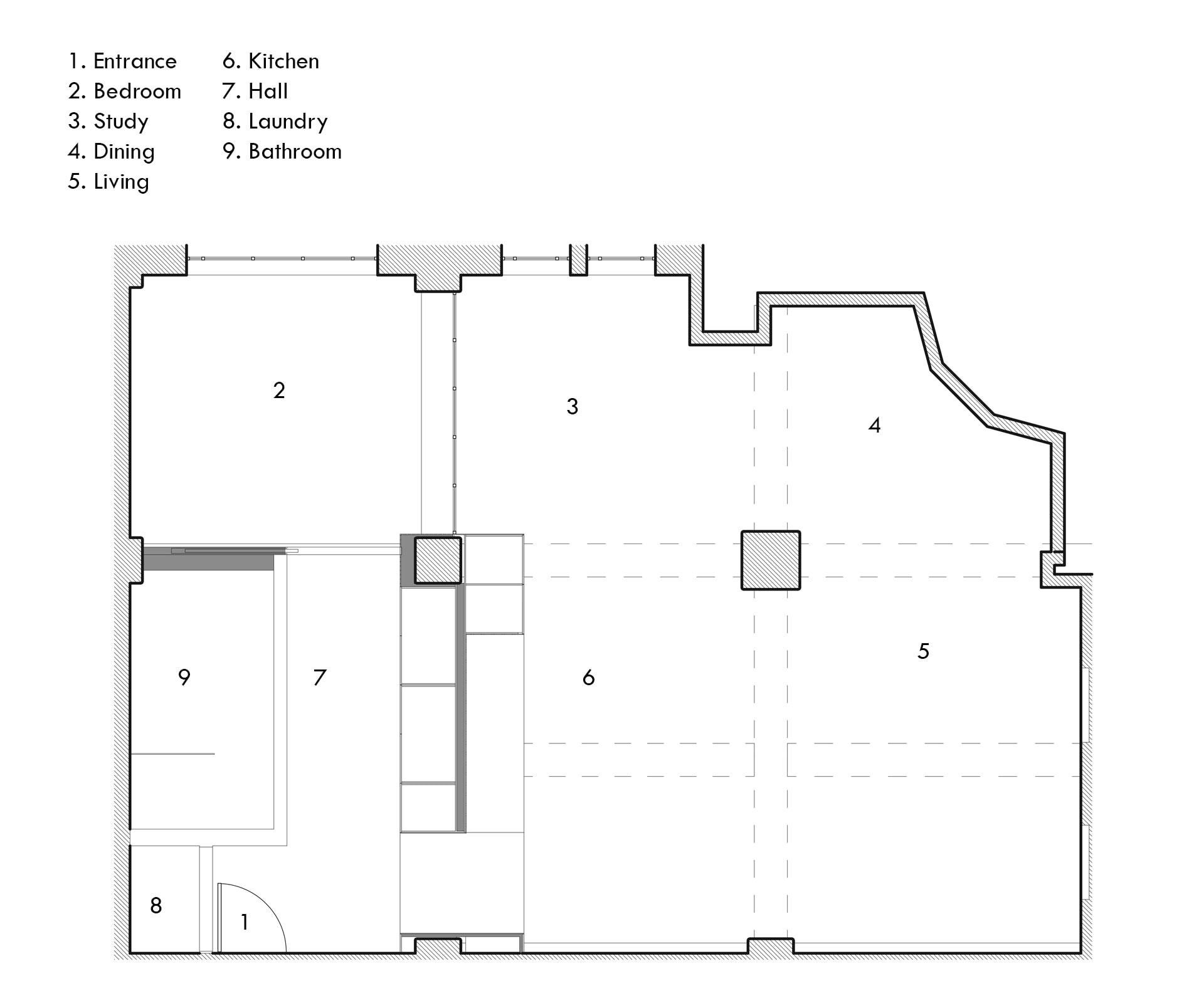
Words by: Mary Gaudin. Photography by: Sam Hartnett.
[related_articles post1=”76715″ post2=”78584″]


