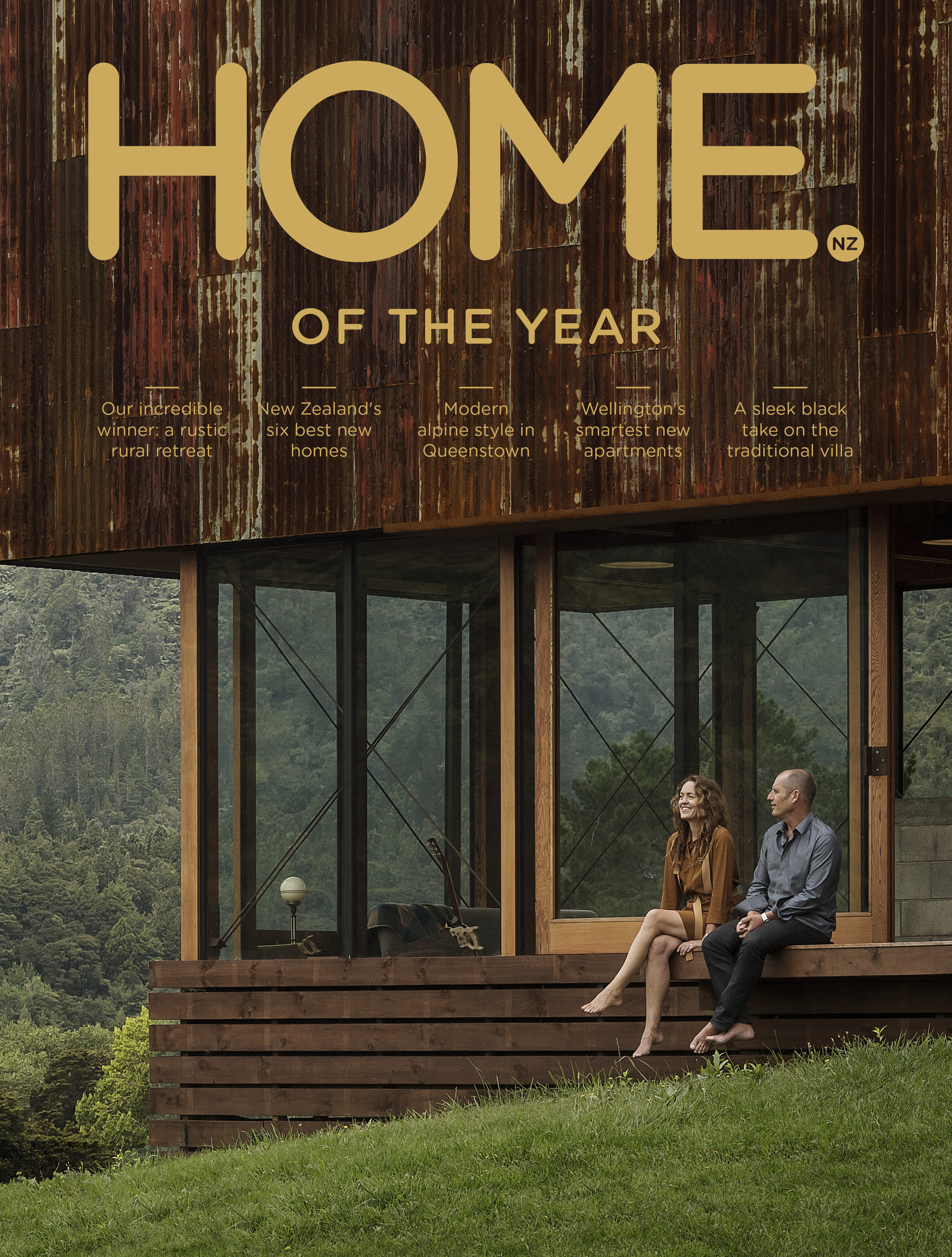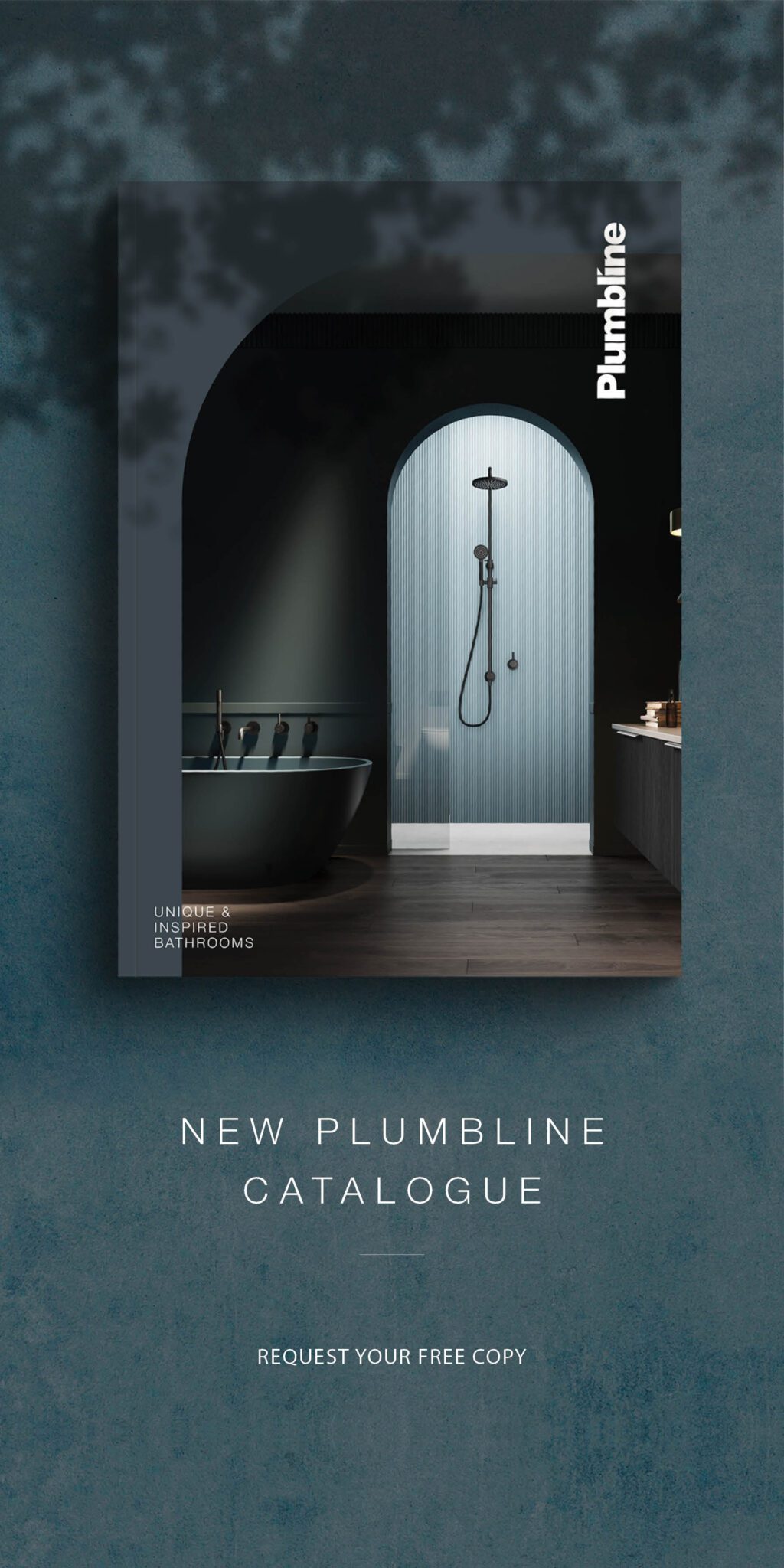A Coromandel home clad in a skin of rusty recycled corrugated iron is the winner of the HOME magazine’s Home of the Year 2016, New Zealand’s richest architectural prize – and we have to admit we’re crazy about it.
[jwp-video n=”1″]
Iron Maiden: the 2016 Home of the Year
Designed by husband-and-wife team Lance and Nicola Herbst of Auckland-based Herbst Architects (who receive a $15,000 cash prize thanks to award sponsors Altherm Window Systems), the home is located on a ridgeline on a small farm in a valley on the Coromandel Peninsula. It is owned by a couple who work in the film industry and retreat there for long periods of time between projects. In their brief they asked the Herbsts for a home that used materials that were “cracked, rusted, scratched and bashed”. The Herbsts responded in an eloquent way that fits beautifully into its rural setting.

The home’s rusty skin, which was salvaged from a building in the town of Thames, is a reference to the old farm sheds that dot the valley around the home. It is pierced only by thin slits that allow narrow valley views from the upper floor, a gesture the Herbsts say makes the home a stronger sculptural presence in the landscape (adding regular windows would have made it look too domesticated, and diminished its mystery). The home’s main bedroom and bathroom on the upper floor open to the rear of the property through sliding glass doors.

Inside, the 115-square-metre home features a simple open-plan kitchen and dining area that opens to decks on both sides. The living room is set two steps below, and framed entirely in glass that allows panoramic views of the valley.

Before now, the Herbsts have been best-known for designing lightweight, diffuse beach homes that blur the boundaries between indoors and out (they previously won the Home of the Year award in 2012 for this house at Piha). The 2016 winner, by contrast, is a solid, resolute, blunt-edged form that could be called agrarian brutalism. “We just felt the need to come at things from a slightly different angle,” Lance says.

This is the 21st Home of the Year award. The 2016 winner was selected by a jury made up of internationally renowned Seattle-based architect Tom Kundig of Olson Kundig Architects, NZ Institute of Architects 2015 Gold Medal winner Stuart Gardyne of Wellington’s Architecture +, and HOME magazine editor Jeremy Hansen. In late January, the jury visited 11 homes around the country that they had selected from the magazine’s public call for entries.
“It’s a very simple house that stands on its site in this diminutive but emphatic way,” Kundig says. “It makes a statement without being large or flamboyantly geometric. It’s a design that is totally appropriate for the clients – it also feels appropriate to this area of farms, but in a modern language. It feels comfortable inside and out.”

Photography: Patrick Reynolds
[related_articles post1=”68157″ post2=”69804″]






