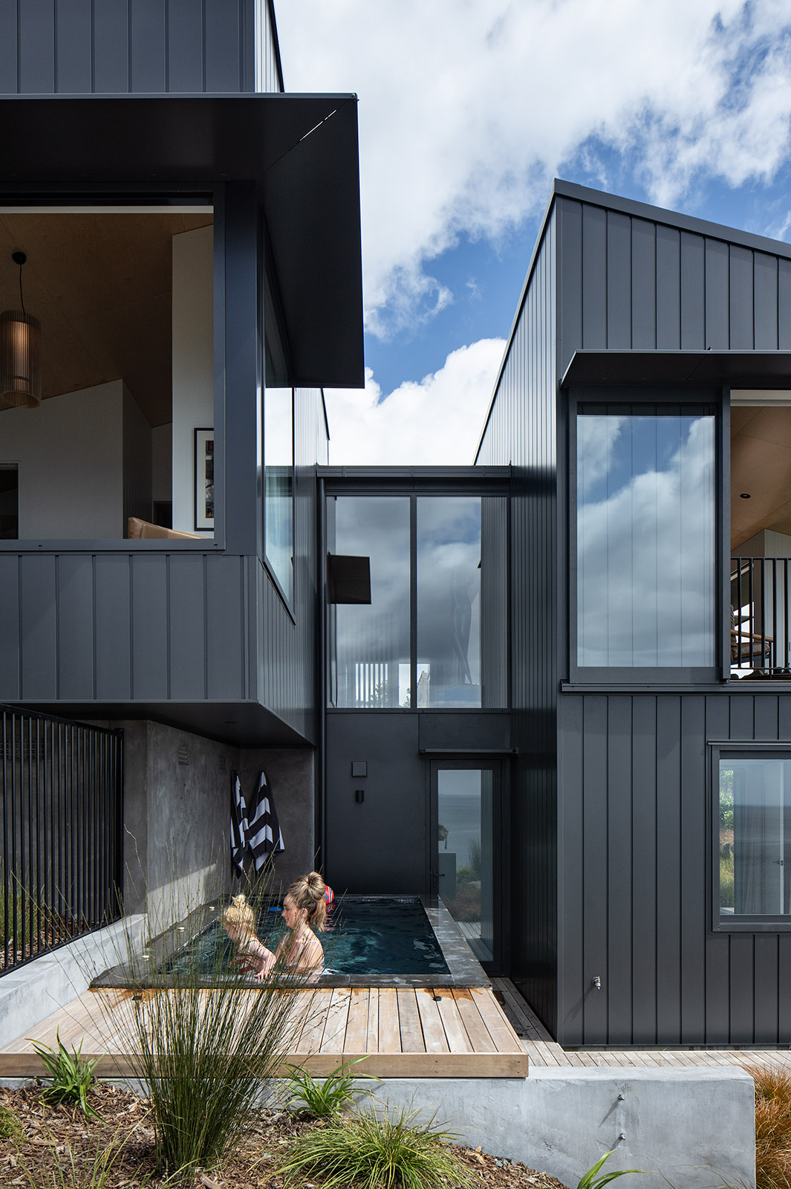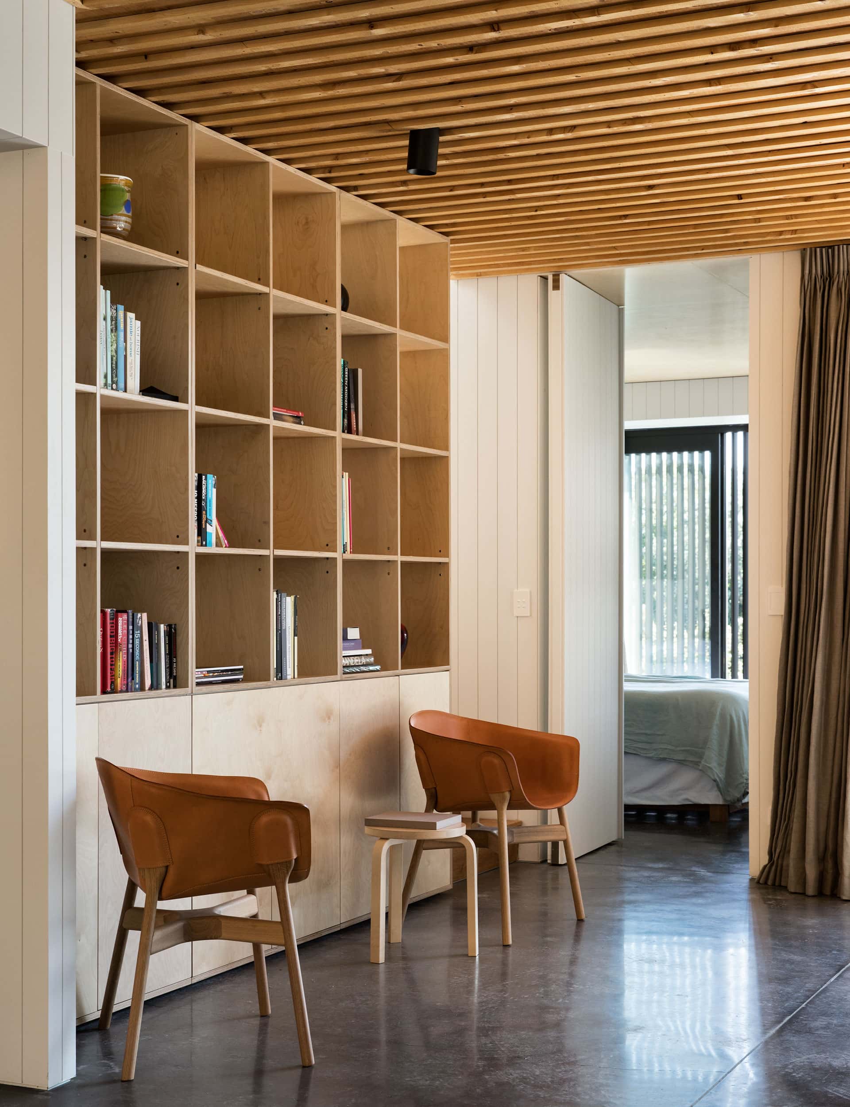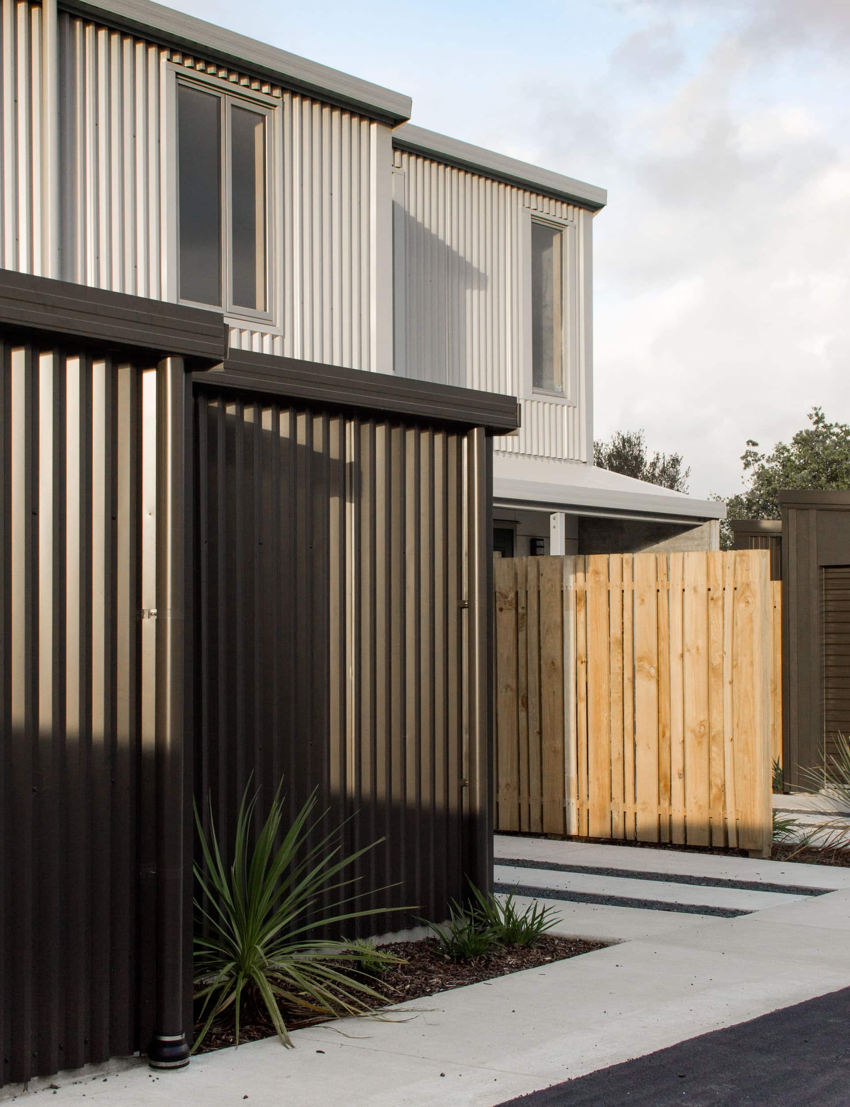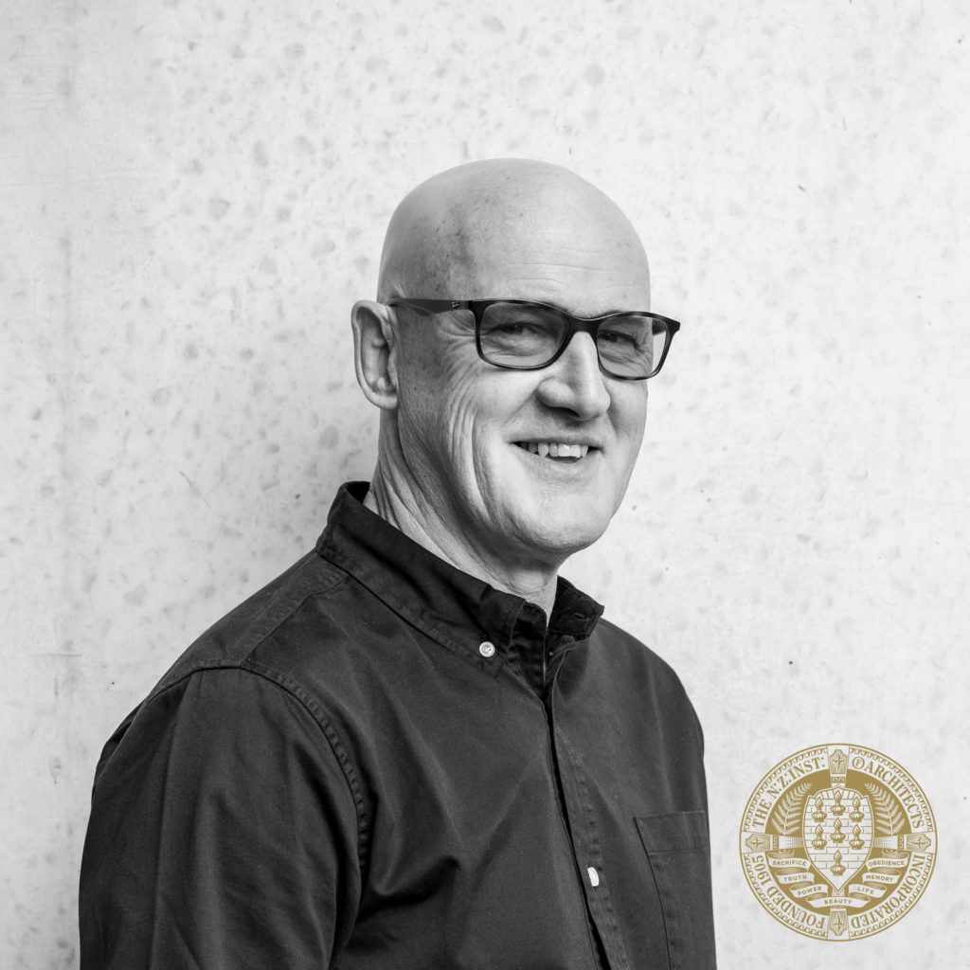We spoke to 2020 NZIA Gold Medal winner, Dave Strachan of Strachan Group Architects about his career to date, and where to from here.
HOME: Congratulations on receiving the 2020 NZIA Gold Medal. What does this honour mean for you and your practice?
Dave Strachan: Being a totally unexpected award, it is very special and humbling, but is a testament to the hard work the whole team at SGA have put in over many years.

H: Starting your career as a self-taught builder, do you feel the practice of crafting a concept to the final product has influenced your work as an architect?
DS: Yes we definitely talk about “what does the line mean” the idea that a warm fuzzy design sketch line, eventually becomes a 0.1mm CAD line, and finally a built line, where the building elements may not correspond to the first two lines. So an understanding of all these parts of the process, this idea of “closing the loop” means you have a holistic way of looking at how a building is both designed, drawn and ultimately built.
H: Since SGA’s establishment in 1998, you’ve produced countless incredible designs, many of which we’ve featured in HOME. Can you tell us what’s next for your practice?
I always feel that to “run against the wind” is what leads to opportunities and innovation, without that approach you end up flat-lining. We are always looking to challenge the straightjackets of codes often written by people with little understanding of both design and build processes, and explore different ways of doing things, trying to make better buildings for people to live and work in.

Tell us about a highlight from your career teaching architecture.
There are many “teaching” highlights including all the Unitec Studio 19 Design/document/build programmes, but the Motu Kaikoura prefab build where we collaborated with 16 amazing female “apprentices”, was special because it was for a charitable trust doing important work in our landscape. The architects and graduates had a passion to learn more about building, using helicopters and barges to transport the prefab elements to site makes it high risk, but very high reward when you reach the project end.
Tell us about about a highlight from your career as an architect.
Ultimately it’s difficult to select one architecture highlight and there have been many across many different project types, but seeing the delight our clients have as they experience their buildings is the ultimate reward.

After over four decades in the building, architecture and teaching industries, what is the biggest change you’ve witnessed?
Typically practicing and practical architects weren’t that welcome in the university schools of architecture. However, the previous disconnect between academia, industry and practice is improving and only paying lip service to the environmental crisis is waning, so hopefully student training now has a clear focus moving forward.
What are you most excited to see in the architecture industry going forward?
Making better performing buildings with lower embodied and operating energy is a clear focus now, and importantly we also need to make buildings that uplift the human spirit

The Gold Medal is the highest individual honour an architect can receive in New Zealand, honouring architects who consistently achieve the highest standards for and with their clients.




