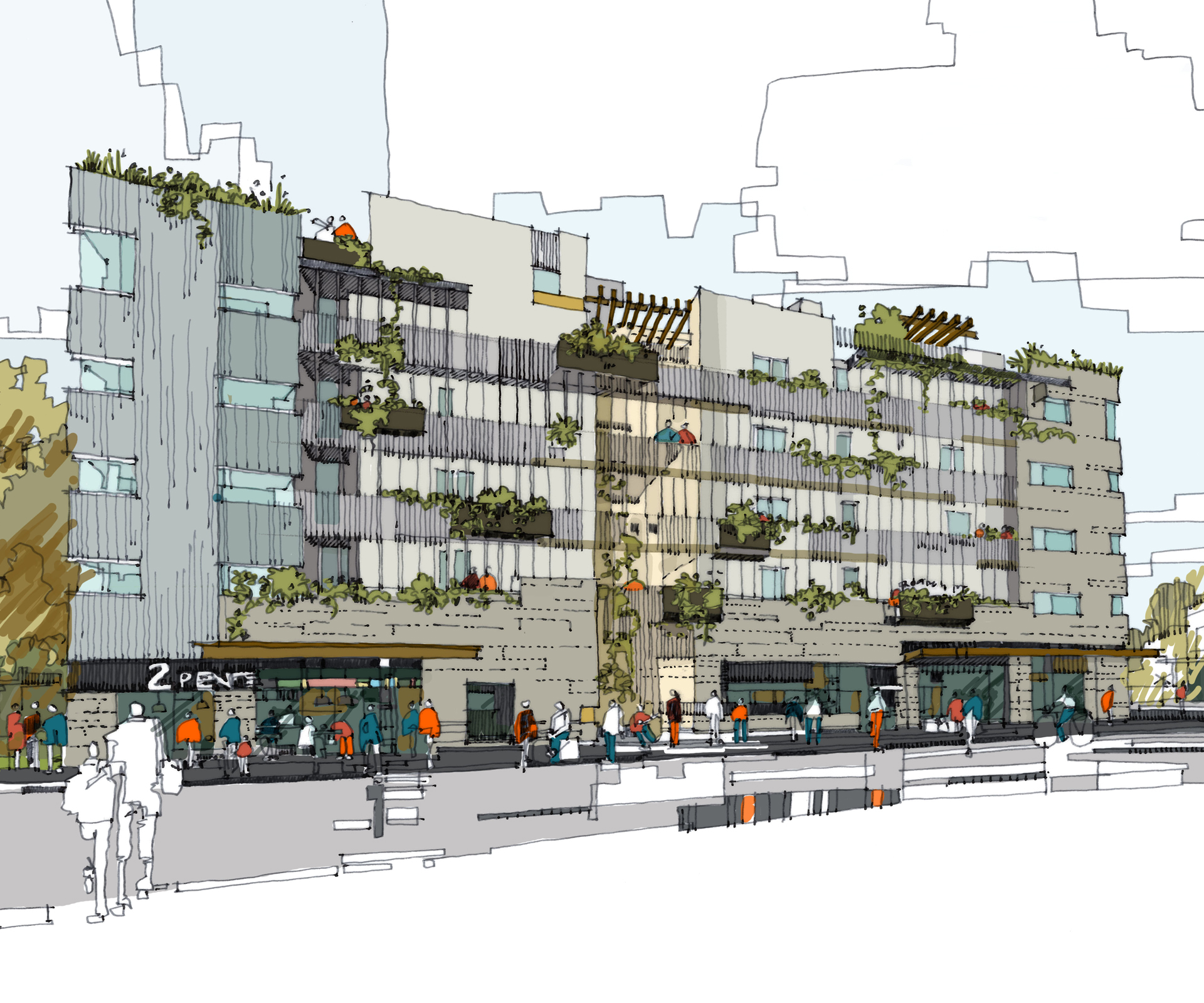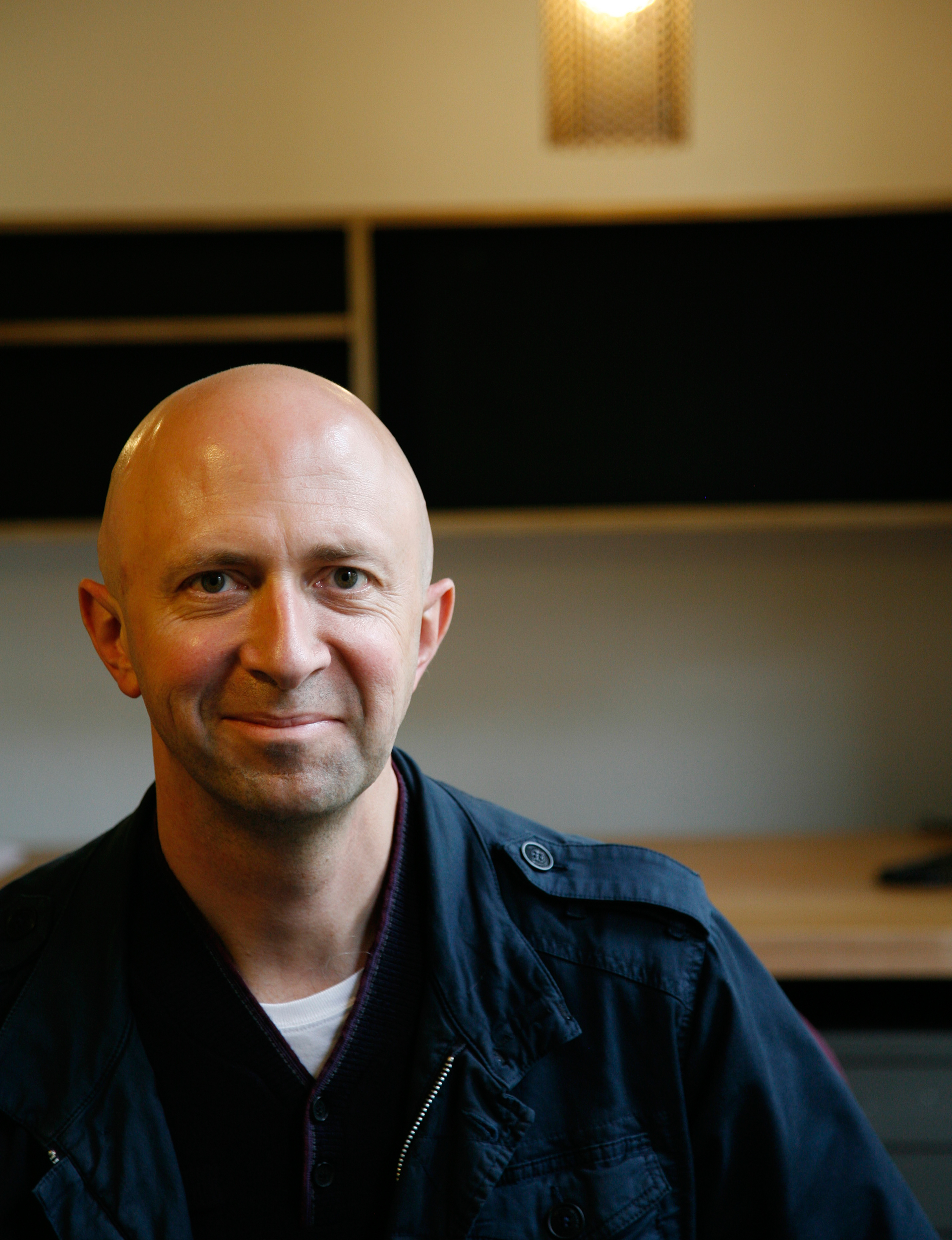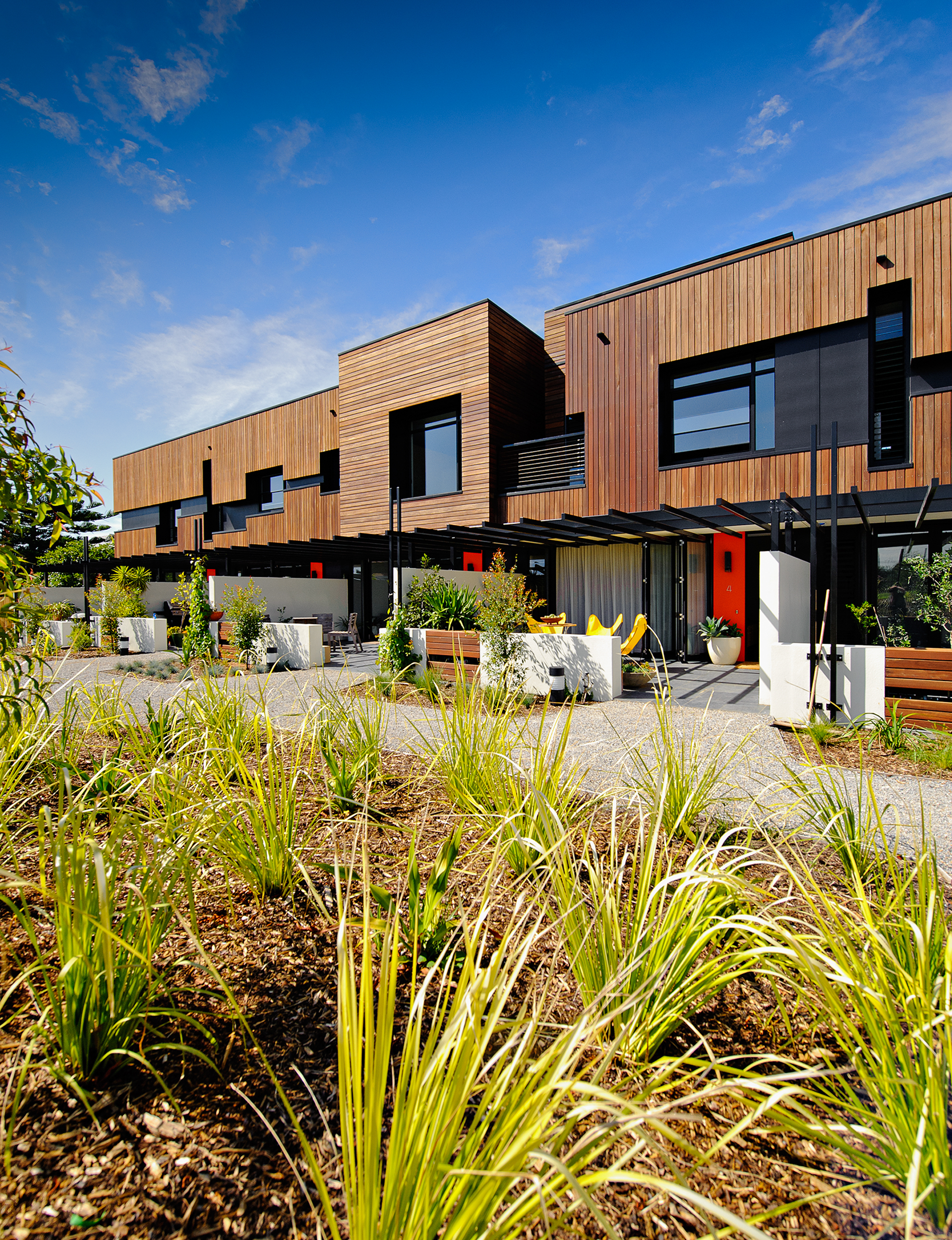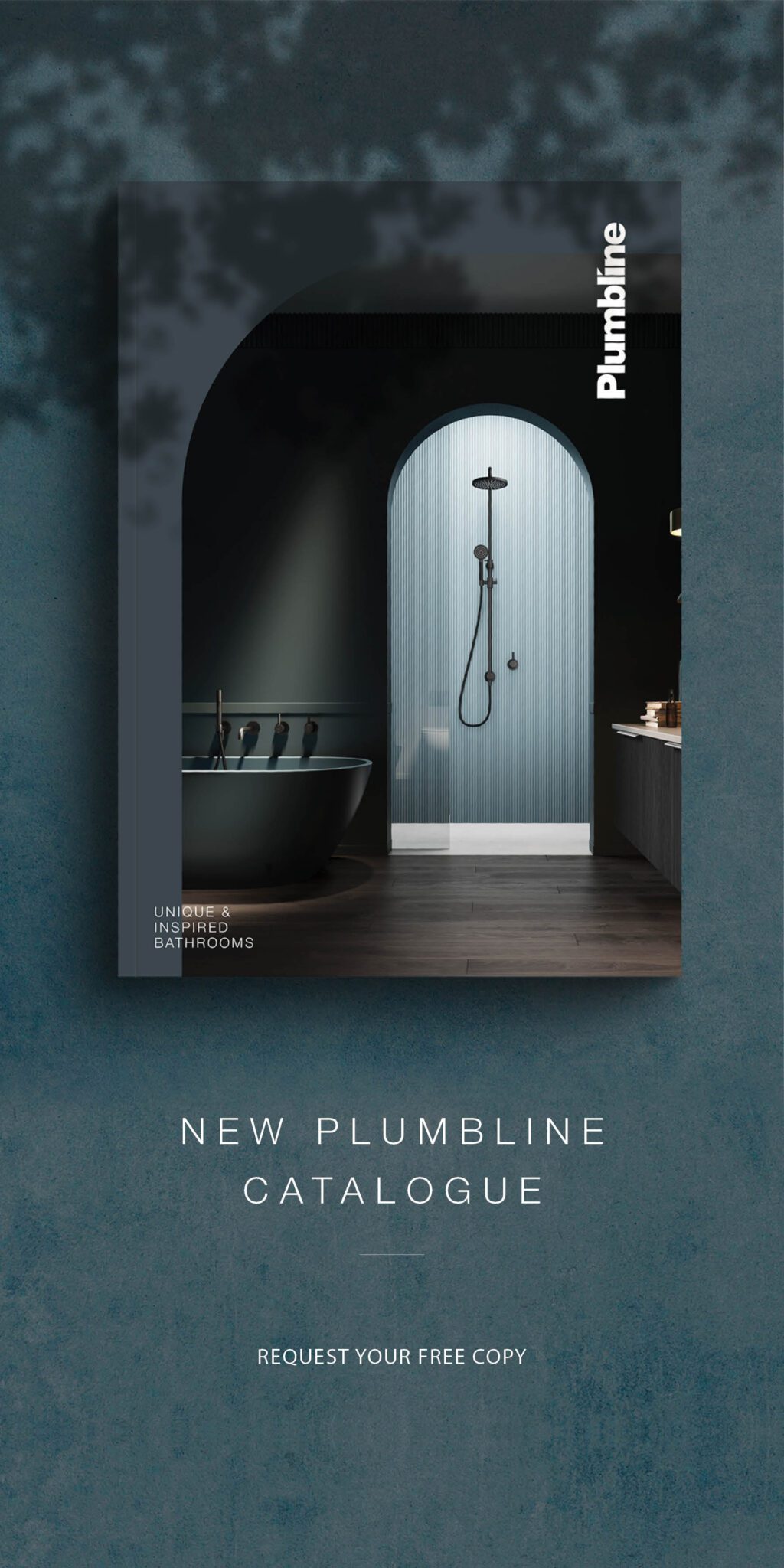A director of Melbourne’s Six Degrees Architects is working with other local architects on a new housing model that will translate across the Tasman

Q&A with James Legge, director of Six Degrees Architects
James, you’re currently working on a new apartment building in Melbourne under the Nightingale development model. Can you explain what the model is?
Nightingale is a model of alternative housing which has been put together by a number of architects to help put forward a changed paradigm for medium-density housing. It removes the developer from the equation. That means whatever savings we can get from the process can go into decreasing the price of the apartments or improving their quality.
The model is underpinned by groups of what you call ethical investors. Who are they, and why would they invest in a scheme like this?
Nightingale is a model that different architects take up and develop themselves. Each of those architects will then seek out 20 to 25 investors who will each put in, say, $100,000. We aim to give them a 45 percent return of the value of their investment over the period of the build, which could be two or three years. It’s quite a reasonable return but it is property investment, so there are risks. The contribution from the ethical investors is enough money to purchase a block of land and pay for all the consultants and get as far as planning and building permits and then sign up a contractor, at which point we go to a bank to raise further funds to construct. We have a database of interested purchasers who have to be owner-occupiers, which means we don’t need real-estate agents or a display suite, which takes another $250,000 off the price of the overall development. So we went to Nightingale’s database of 1000 and asked who would be interested in living in this building. We got 270 replies, and we then asked those people whether they wanted one, two or three-bedroom apartments.
What will the building you’re designing now under the Nightingale scheme be like?
It’s a five-storey building with 20 apartments in it. The demographic of who wants to move in is pretty broad, from young singles through to couples with kids and middle-aged and elderly people. It’s a car-free building with no parking, which saves us $500,000 on an underground carpark, and it has good transport because it’s beside a railway station. Things like Uber and car- shares are making this completely feasible. Eliminating carparking also helps us create an active precinct with retail and hospitality tenancies on the ground floor. The apartments have great cross-ventilation so there’s no need for air-conditioning. They all have just one bathroom – minimising things like this across a whole building adds up to substantial savings. Above that there are four storeys of apartments and a roof deck and communal laundry. There are planter beds for vege patches and clotheslines on one side, and the other side is more recreational, with a barbecue and roof deck and pergola. The savings on other parts of the building mean we can invest money in amenities up on the roof.

What are the sizes and costs?
The sizes are essentially 50-55m2 for a one-bedroom apartment, 70-75m2 for a two-bedroom place, and 90-100m2 for a three-bedroom apartment. We’re aiming for a per square-metre rate of somewhere near $8000.
What’s in it for you, as the architect?
Well, it’s a job – we’re being paid regular consultancy fees, along with the other consultants on the building – but more importantly, it’s a chance to take the initiative. A lot of architects will complain about the way in which some developers will take a design, get it through planning, and then squeeze the life out of it through value management. One of the things that we’re trying here is to say there’s got to be a different way of doing this. It’s encouraging architects to take the initiative and take it on. At first it’s a slightly scary prospect, but one of the key things is that we work with a development manager, who we engage, and that person then works with us and looks after the spreadsheet and financial viability. We want them to be decent apartments that are designed for people to live in. Most apartments in Melbourne are purchased by investors, which means 80 percent of them are planned and designed for investors. This means the sizes are minimal, they don’t mind if some of the bedrooms don’t have access to natural light, the living room is impossible to furnish because it’s so small – they’re not built for anyone to live in, really.
What are the caveats for owners?
There’s a caveat that says if the owner wishes to sell they have to sell back through the Nightingale model, which means it goes back to the database and they’re only entitled to what they paid for the property, plus any improvements, plus any capital gain indexed to the market in the surrounding suburb. Essentially, I think the people who are buying into this will have a similar social conscience and will help uphold it. We’re looking at caveats to stop renting. Obviously people’s situations change but we’d like these to be owner-occupied, so people can rent it out for up to a year if they’ve gone overseas, but essentially we want that sense of community to be able to develop.

How achievable are these buildings within Melbourne’s city-plan framework? Does it allow enough density like this?
Our approach is that liveability is achieved through density with buildings that are between one and six storeys, where you still have a connection with the street and know what’s going on. It’s a very European model. You get to know your neighbours because there are only 20 to 30 units. With buildings bigger than that, it’s harder to feel part of an urban setting. We’re looking at smaller infill developments with good access to public transport and other amenities. We’re getting to a point now where people who wouldn’t have considered living in an apartment with a young family are now looking at the surrounding neighbourhood and realising they can’t afford a house and land, but they could afford a three-bedroom apartment. Land is difficult to find and more of it needs to be unlocked. This government is looking at ways to do that.
Is this just an Australian thing?
No, we’d like it to spread. New Zealanders can sign up too – it would be great if they did, so we could build a database there of interested people and New Zealand architects can start doing Nightingale Projects, too.






