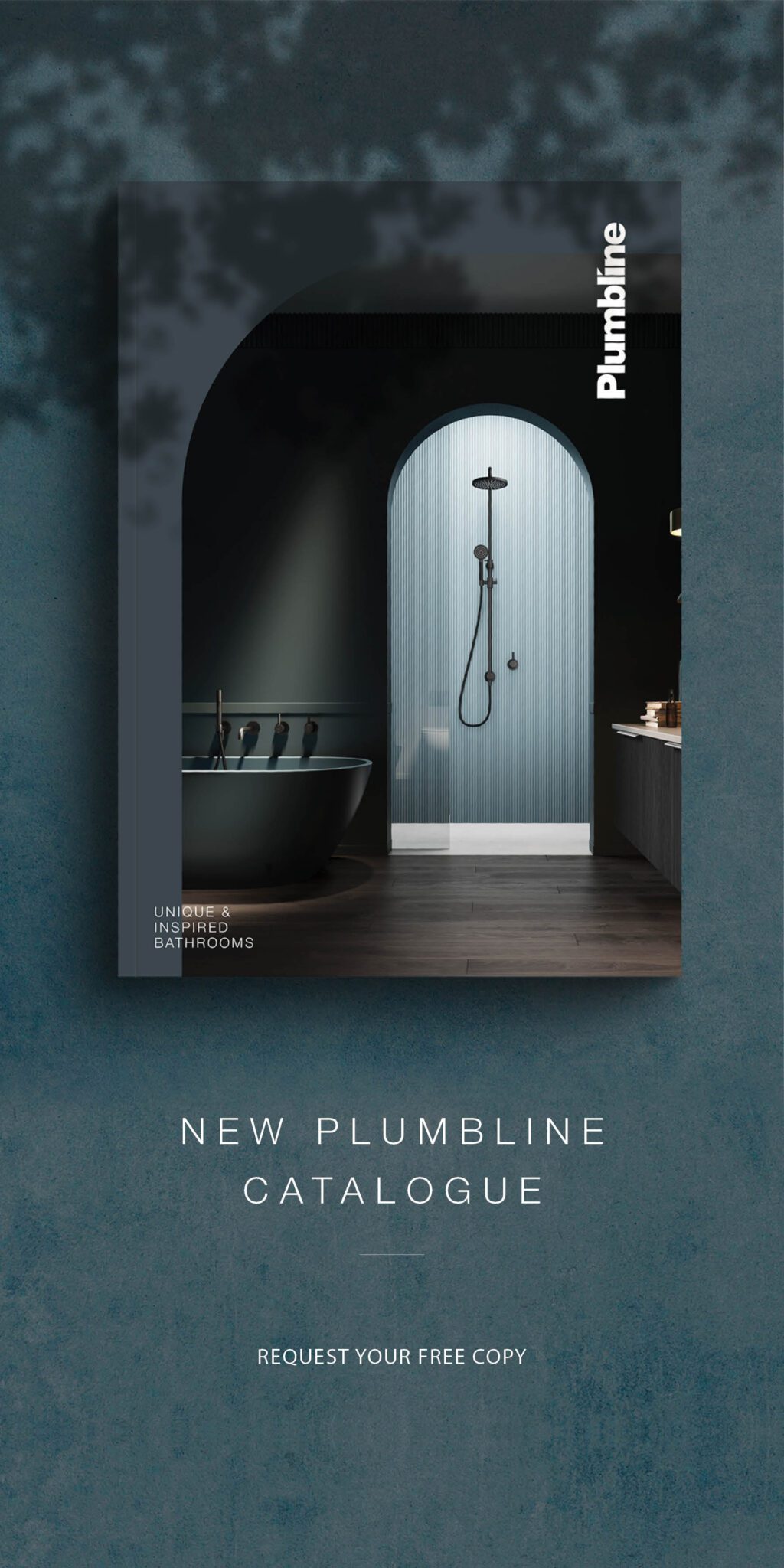The owners of this home asked for light and sun, and architect Andrew Patterson certainly delivered with this pavilion-style new-build in Auckland
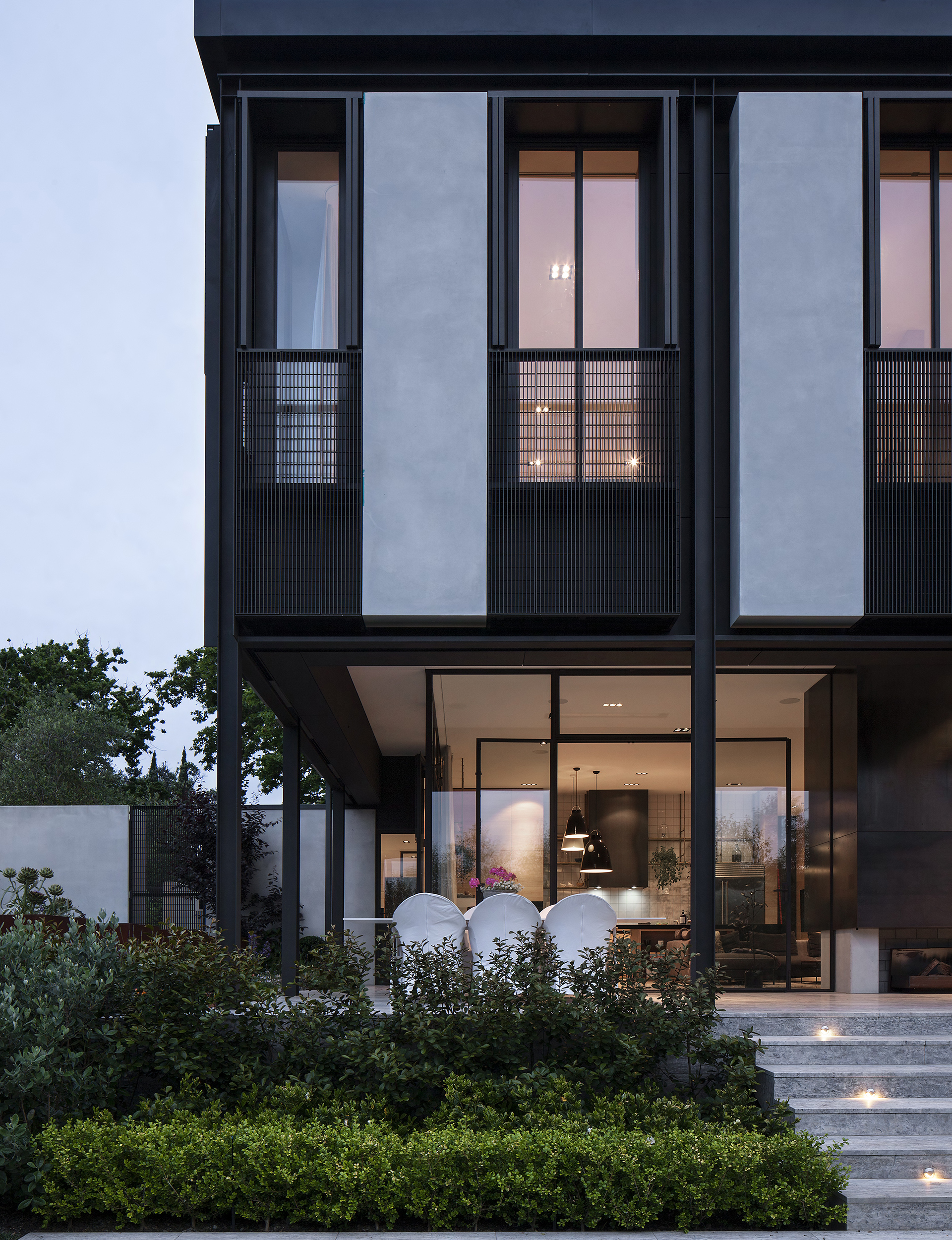
The best way to live with art is not to be precious about it. So when Glenn and Sonja Hawkins briefed architect Andrew Patterson to design their new Auckland home, they didn’t talk much about their art collection, or where particular works might hang. Instead, they wanted a home that would allow them and their four children – two of whom are away at university, but regularly boomeranging back – to live with ease and comfort. All they asked for was light and sun, and for the home to have a strong connection with its garden. The artworks – which include pieces by Bill Culbert, Francis Upritchard, Max Gimblett, Karl Maughan and many more – would find ways to fit in when everything else was finished.
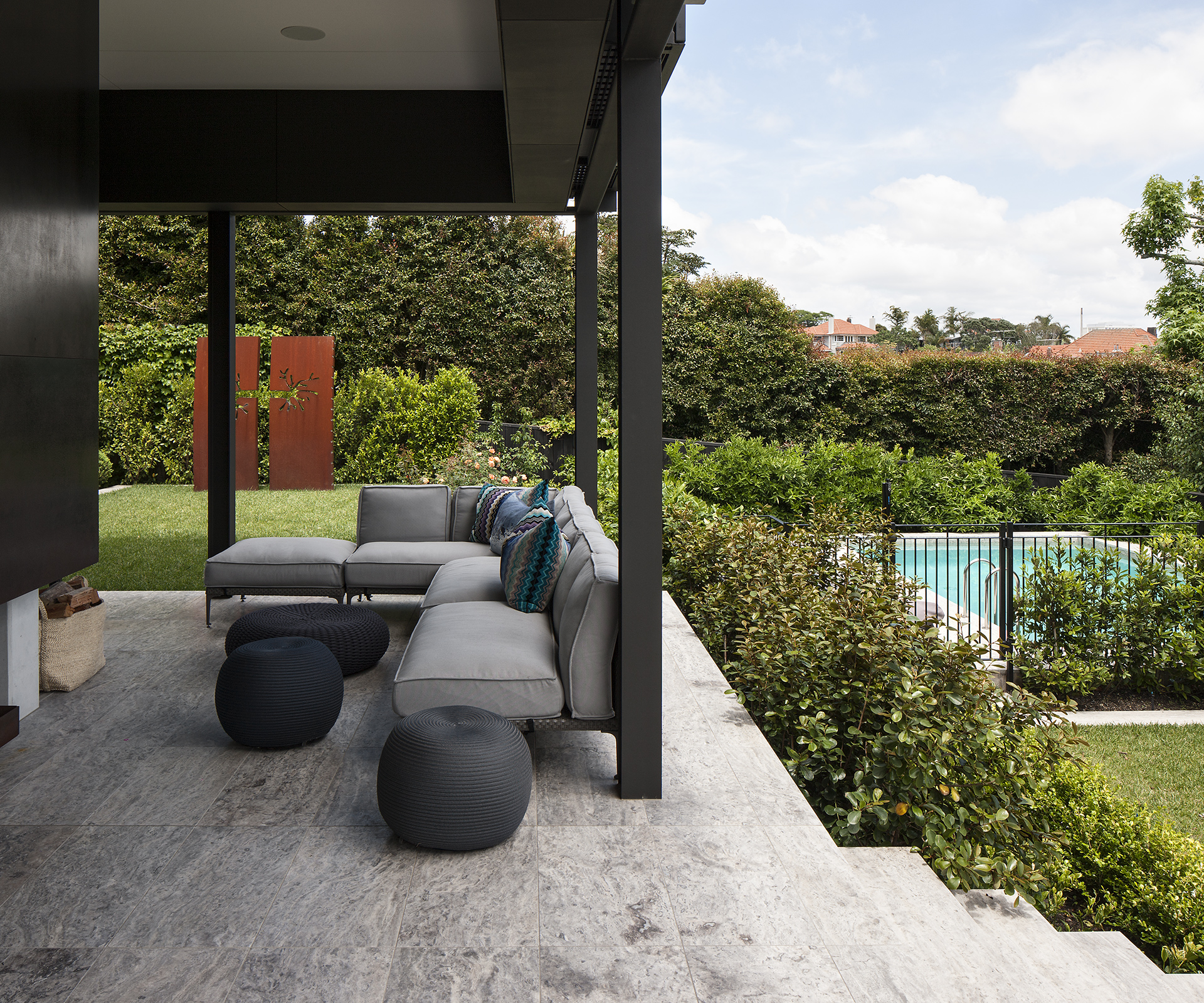
Patterson responded with a “pavilion in a garden” inspired by the symmetry and severity of late 1960s Italian modernist buildings. He had spied these structures in city-fringe industrial areas during visits to Milan, and their discipline and rigour appealed to him just as much as the way they were often clad in repetitive arrangements of prefabricated panels. He also keyed into the language of the former building on the site, a group of four 1960s flats that possessed their own blunt modernist style. From the exterior, the building’s steel frame sets up a pattern in which windows alternate with panels of glass-reinforced concrete. It is a home that looks simultaneously classical and contemporary.
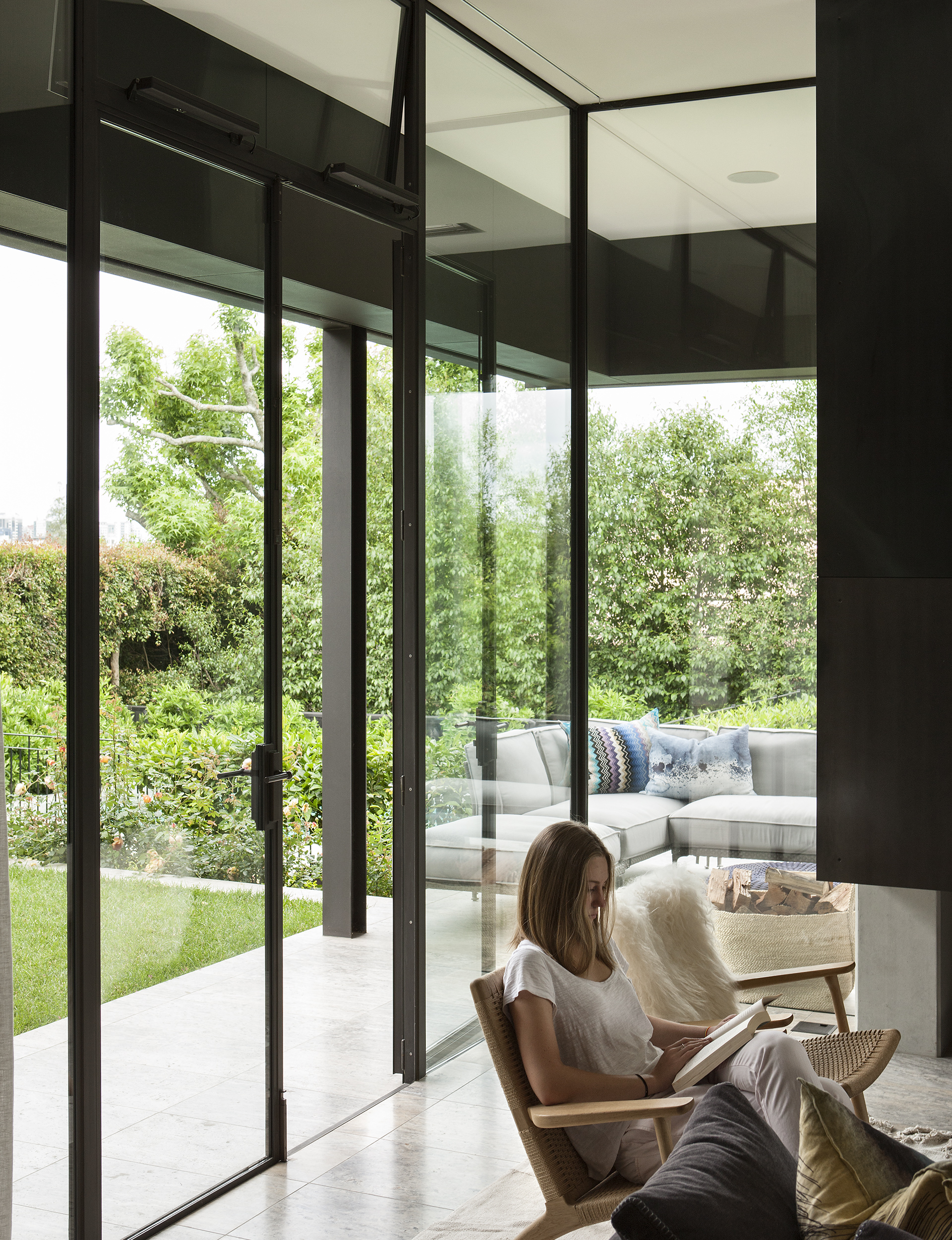
Patterson didn’t design the home fortress-style, with a high wall and punch-code gates, but with an open forecourt facing the street. The main entry is framed by low-set garages with green roofs. Inside the front door, Patterson created a surprise: four steps lead down to the main living floor (an opportunity permitted by the gentle slope of the site), meaning the ceilings suddenly elevate to a lofty 3.8 metres. “It becomes a Tardis,” Patterson says. “You step down and you’re in a magnificent stud height and you move towards the light.”
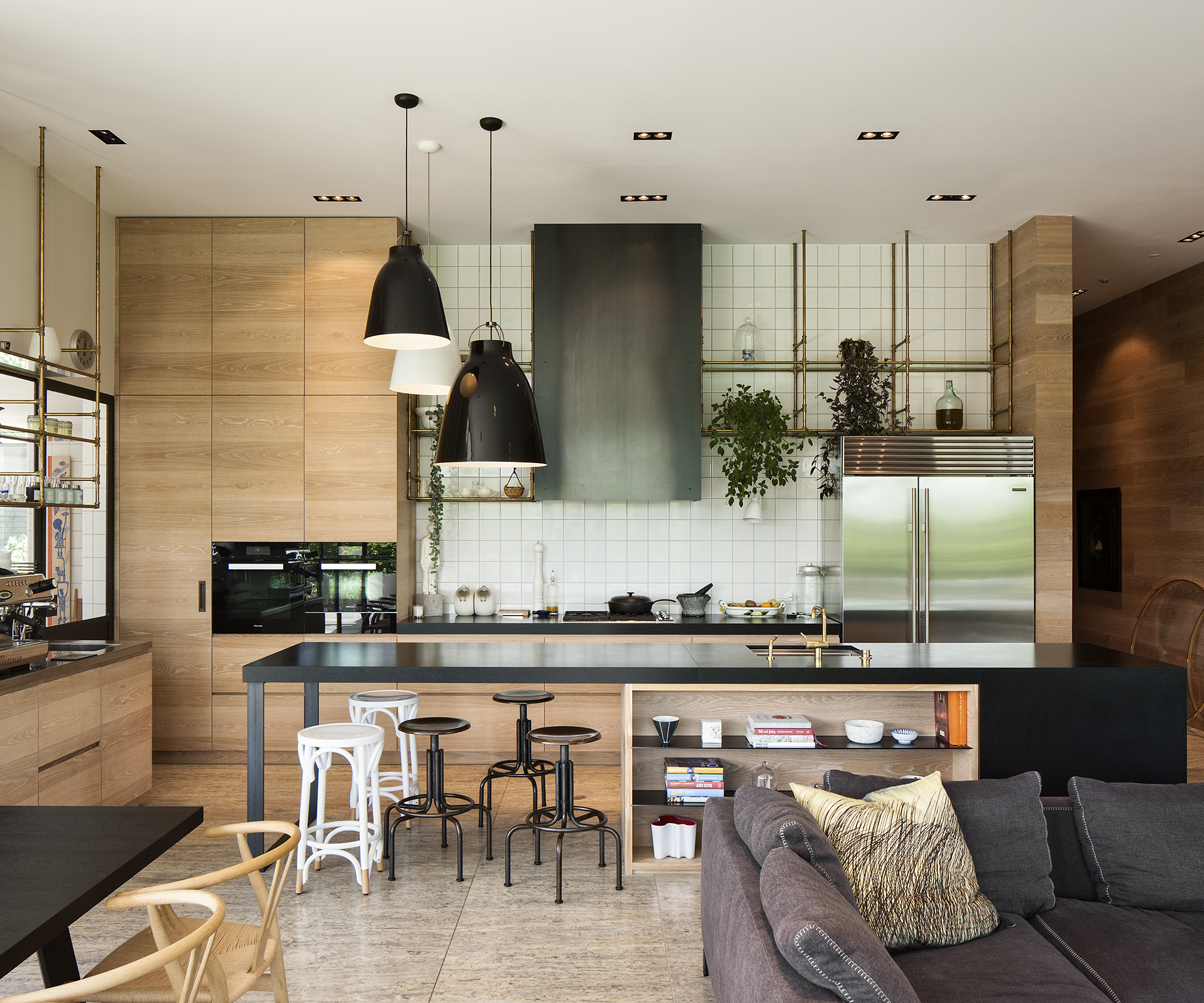
These days, many new family homes seem to be designed with the intention of their occupants living almost separate lives. This one works differently, with a large combined kitchen, dining and living area serving as the home’s hub (there is a small TV room nearby, but there are no zones designated for the sole use of adults or children). The glassy multi-purpose living area is anchored by a large, steel-clad, double-sided fireplace that also serves the terrace that extends off the space and overlooks the garden outside. When he was creating it, Patterson envisaged a gracious rural home that just happened to exist in the city. The bedrooms upstairs, for example, are linked by a wide hall with windows at both ends that feel like a contemporary take on a colonial tradition.
[quote title=”The house, Patterson says” green=”true” text=”is a piece of romantic countryside in a sophisticated city” marks=”true”]
[gallery_link num_photos=”21″ media=”https://homemagazine.nz/wp-content/uploads/2016/03/HE0216_HME_StStephensAve_G9365.jpg” link=”/inside-homes/garden-pavilion-inspired-italian-modernism” title=”See more of this home”]
Sonja, an interior designer, chose an elegant backdrop of robust materials indoors: oak boards for the walls, travertine floors and flowing linen drapes. In the kitchen, which has windows looking into a large butler’s pantry, she selected a black granite bench and devised an open shelving system from brass pipes that complements the tapware. All of it is pared-back, unfussy and timeless.
The living area’s glassiness doesn’t really allow for the display of art, but Glenn and Sonja say they didn’t set out to build a gallery. Their interest in art is not focused on building their own collection, but on bringing the joy and sustenance of art to a wider range of people. Glenn, the founder of Avanti Finance, is a trustee of the Auckland Art Gallery Foundation, which was established to raise money for the gallery’s new building, and is now a vehicle to grow an endowment fund for the gallery’s ambitions, from creating new exhibitions to developing larger educational initiatives for schools. The main challenge, Glenn says, is to break the perception that philanthropy is something that only happens when donors have tens of thousands of dollars to give, when contributions of any size can support the foundation’s mission to make art available to the widest possible audience. “If somebody can give $50, that’s fantastic,” he says.
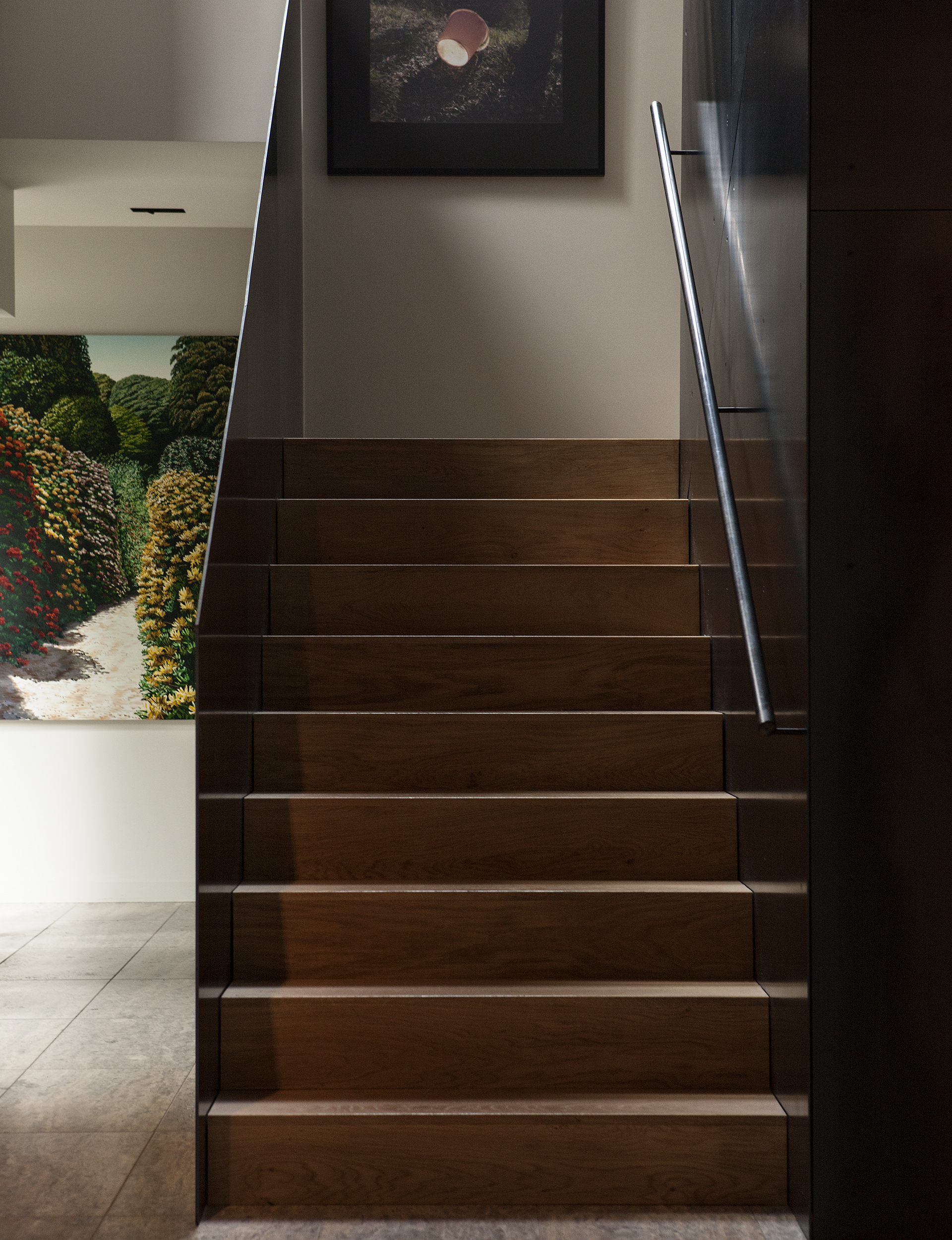
Last year, the couple took another step towards supporting artists’ development by establishing MyArt, a service that provides interest-free loans to art buyers who purchase works from accredited galleries. The idea is that the loans will make it easier for people to take the leap and purchase an artwork, something the Hawkins hope will increase turnover in the art market as a whole, and therefore mean more artists are able to earn enough to support themselves. A similar service in the UK has proven highly successful: 25 percent of its customers are first-time art buyers, and 80 percent reported that the availability of loans meant they increased their art spend.
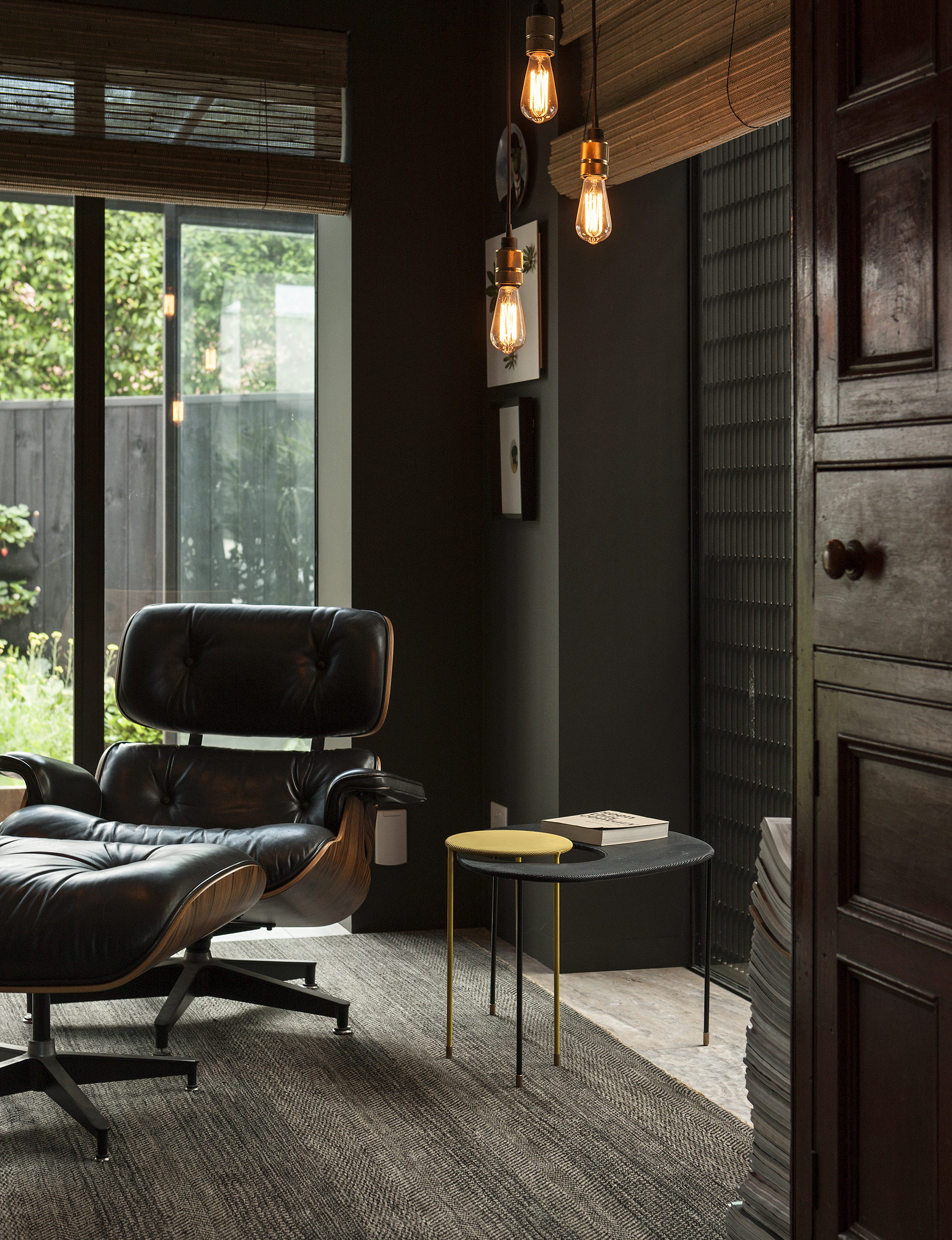
All this philanthropic activity happens from a beautifully designed home base. In many senses, Sonja and Glenn’s love of art and respect for the artistic process made them ideal architectural clients, too. “Andrew is the sort of guy who, if he has a bit of an open brief, gets the juices flowing,” Glenn says. You can see the results in the rigour and simplicity of the place they now call home. “It’s a severe building, but it’s designed for a beautiful life,” Patterson says.
Words by: Jeremy Hansen. Photos by: Simon Devitt.


