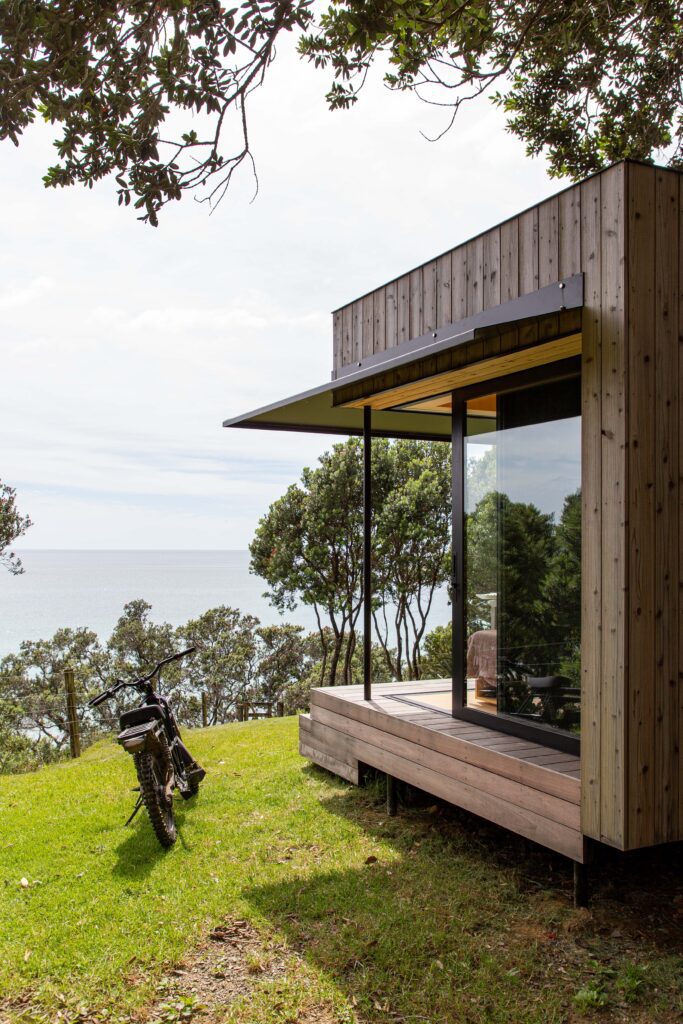Perched on an impossibly steep site above Island Bay sits a house by Patchwork Architecture that finds poetry in found materials and collaboration
[jwp-video n=”1″]
This small home is making big waves for the young architects who designed it
It takes a village to raise a child, and an even bigger village to raise a house up on a steep hill. When three Wellington friends set themselves the task of designing and building a hilltop home, they were acting not only as their own clients, but as architects, structural engineers, project managers and lead contractors. Then, once the builders had created the shell of the structure, they called on a community of friends to help realise the final result.
No small task, and one that would test skills as well as relationships, but Patchwork founders Ben Mitchell-Anyon and Sally Ogle along with her partner, structural engineer Chris Speed, were ready for a fresh challenge.
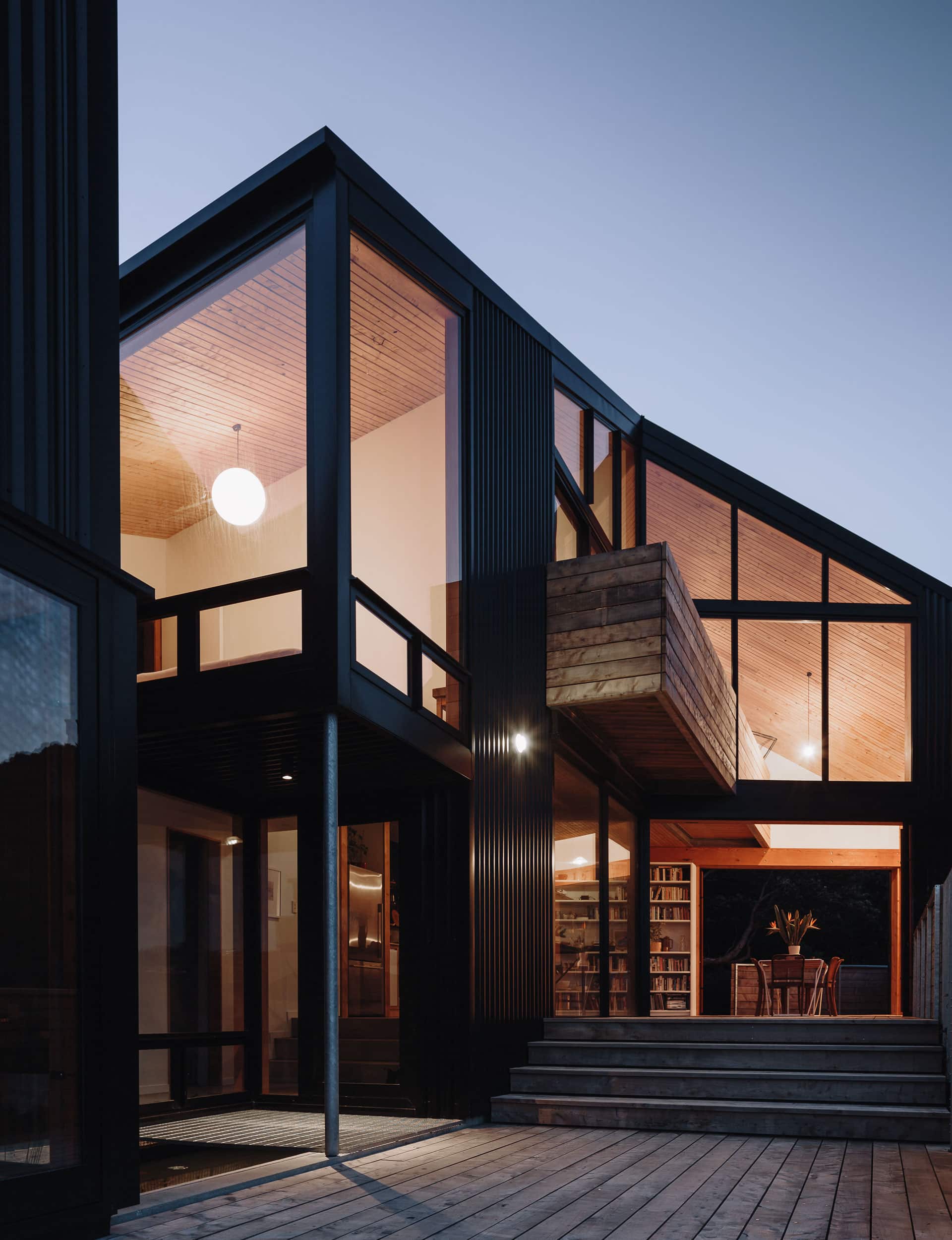
Mitchell-Anyon and Ogle had not long completed a two-storey Whanganui house called ‘Dogbox’, which had won several accolades, including finalist for Home of the Year 2013. ‘Dogbox’ was a shared venture with Tim Gittos and his partner Caroline Robertson, now of Spacecraft Architects – a way to connect the young architects’ theoretical understanding with the craft of building.
The result is a free-flowing, transparent, concrete and timber home set in a forested gully. Their Island Bay venture, nicknamed ‘Stealth Bomber’ for its winged shape, was another opportunity to pool resources and explore their collective creativity, while building a home and office close to the city.
It took a year to find the right spot, and even then it wasn’t perfect, says Ogle. “The site was covered in trees – we were bush-bashing just to get up the access way to the main part of the section. We could see it would be tricky, but it had potential – a northerly aspect, good views across the valley, and existing native trees.” But it was also close to the city and had good sun.
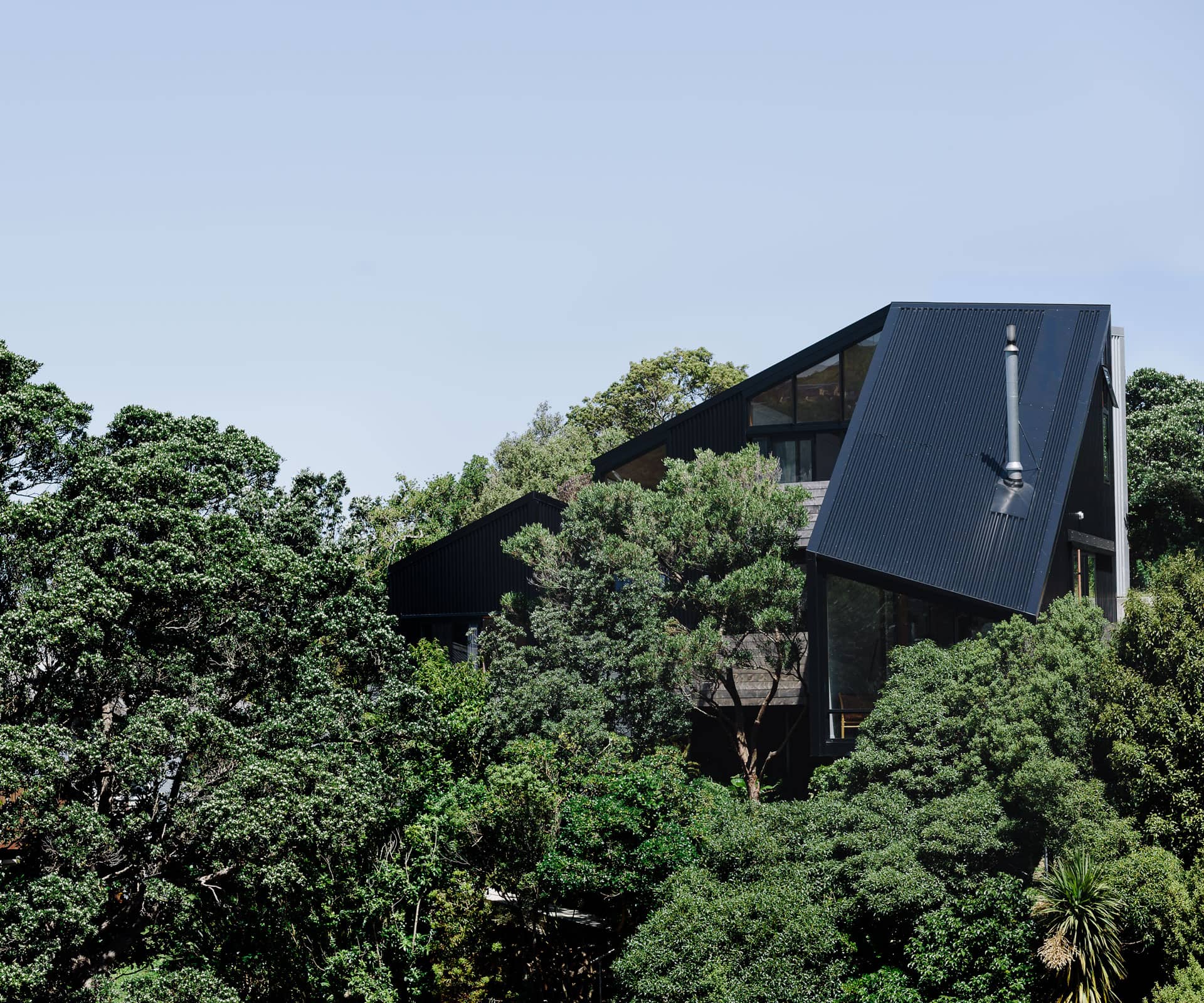
The builders, Dorset Construction, completed the work to Gib stage – “only just liveable”, as Ogle says – at which point they moved in, and it took the trio nearly two years to finish the house. They remain grateful to friends who turned up to the few working bees and helped dig trenches and lug concrete blocks and Gib sheets up the muddy site.
The home’s black steel envelope is perched delicately on the hillside. Though a steep slope is almost inevitable in Wellington, there were also four neighbours to contend with and sunlight planes from all angles. The form of the house responds directly to the building envelope, sloping with the land to create an unusual folded boomerang shape in two wings – one for bedrooms with service areas below, and one for living spaces – slumped over the hilltop. The house plan twists to avoid nearby trees, while maximising views, light and privacy.
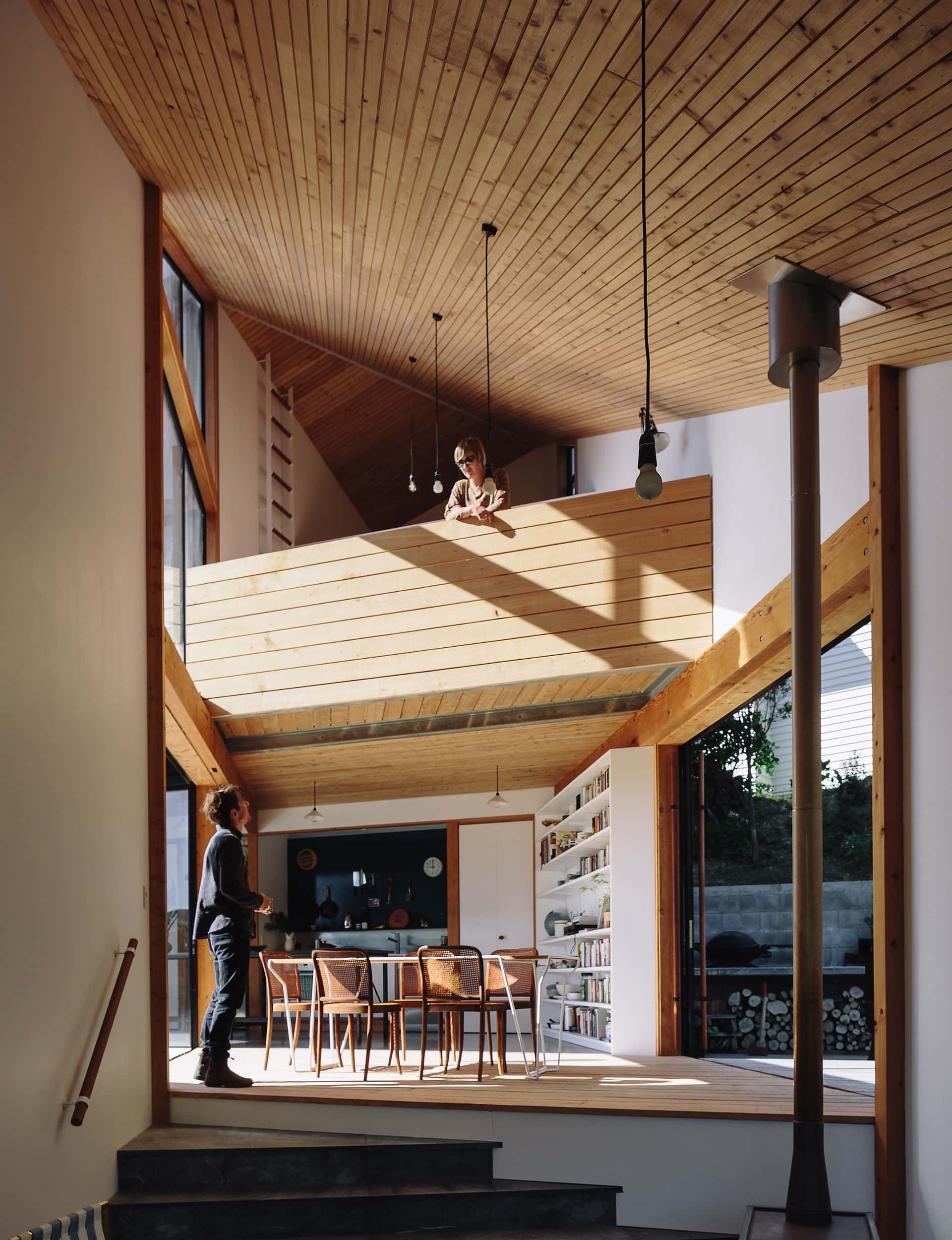
No four walls are the same height, creating the appearance of an aircraft that has landed on the site, while the sloping roof allows the house to hunker down and brace against Wellington’s notorious wind. Much like ‘Dogbox’, the ‘Stealth Bomber’ plan is centred around the act of transitioning from expansive outdoor areas to more intimate interior spaces over several levels, where ceiling heights switch rapidly from voluminous to cosy.
As you approach the house, concrete stairs lead up from the street around tree stumps, slowly revealing slender steel posts that prop up one end and a neatly clad underbelly where the corrugate cladding wraps around all four planes of the building.
The steps carry on, up to the deck and over a fishpond at the home’s entrance. From here, the entry leads left into a downstairs bedroom, where the roof pitch reaches its lowest point. Up a couple of stairs and past a bathroom, the kitchen tucks underneath a mezzanine studio, before the ceiling opens out to its peak over the dining room, plunging down marble-tiled steps and over a sunken living area, where an angled window frames north-facing views.
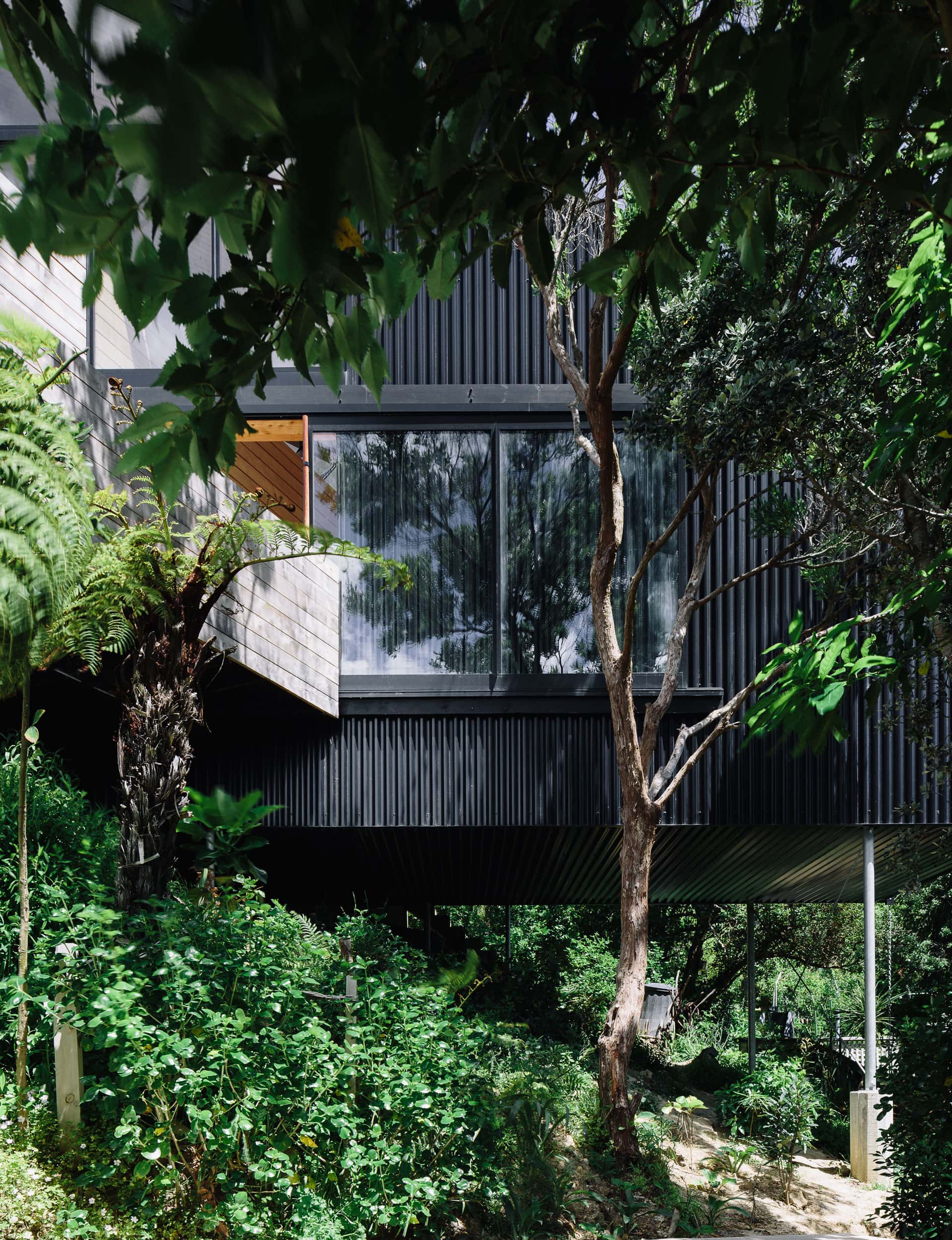
Upstairs, strung out along the back wall, are two bedrooms with full-height glazing to maximise views and another bathroom, along with the studio, which is the office for Patchwork. (Mitchell-Anyon and Ogle paid an obliging rugby player to bring their Xerox machine up the hundred-odd stairs). Outside, balconies hang off the external walls, providing viewing platforms across the trees and rooftops.
The join between the two wings is neatly articulated by macrocarpa floorboards under the dining area, which connect decks on the eastern and western sides of the house: tall sliding doors allow the exterior to seamlessly transition through the house from one side to the other.
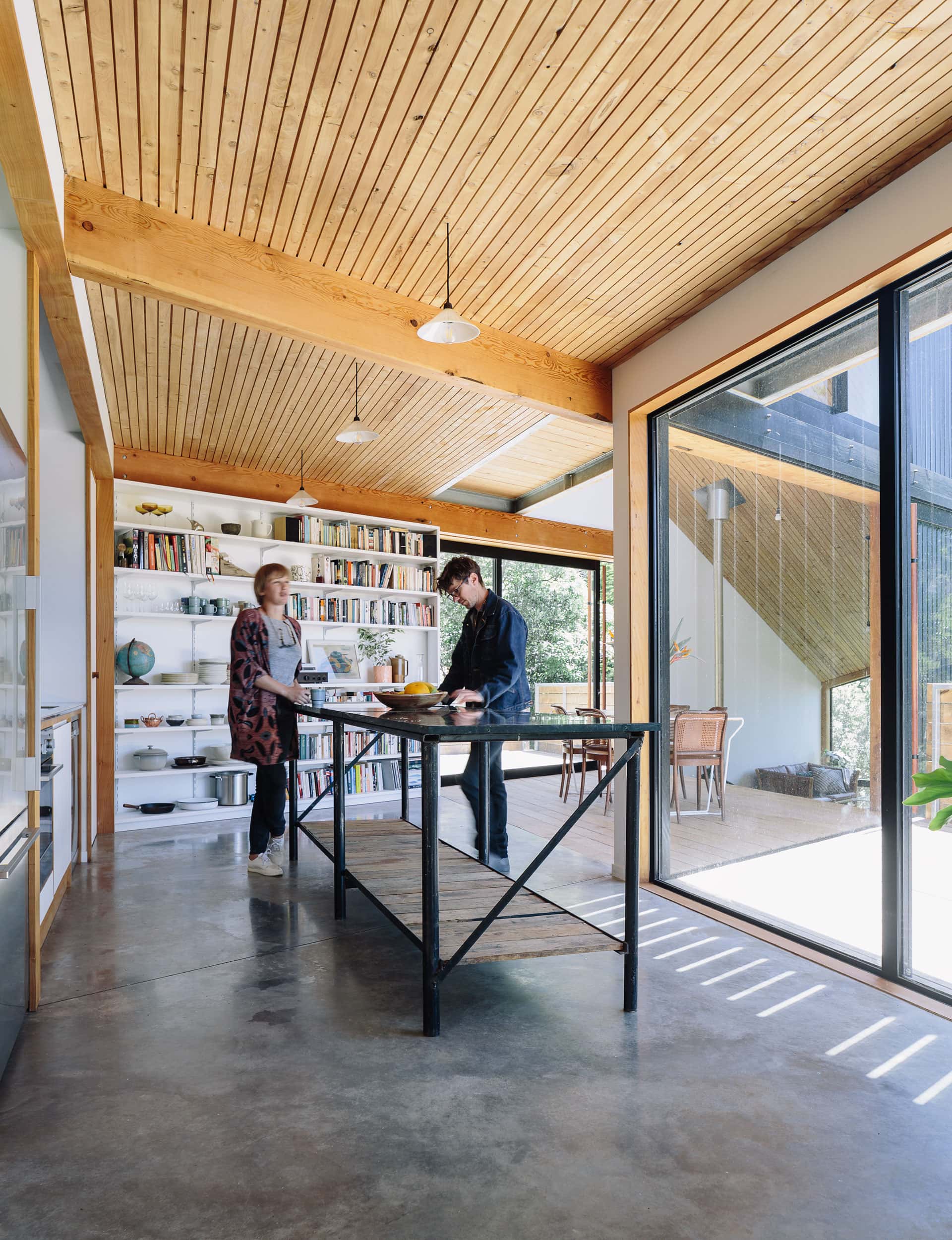
Finishing the house themselves meant the Patchwork team could extemporise a little – and yet the place never feels anything less than carefully considered. The bathroom features heavy green marble tiles salvaged from a quake-damaged commercial building and a re-purposed brass jam pan as a basin. The same marble features on the kitchen island – itself a salvaged steel workbench – and on stairs down to the sunken living area – while oregon beams in the living area came from Mitchell-Anyon’s family property.
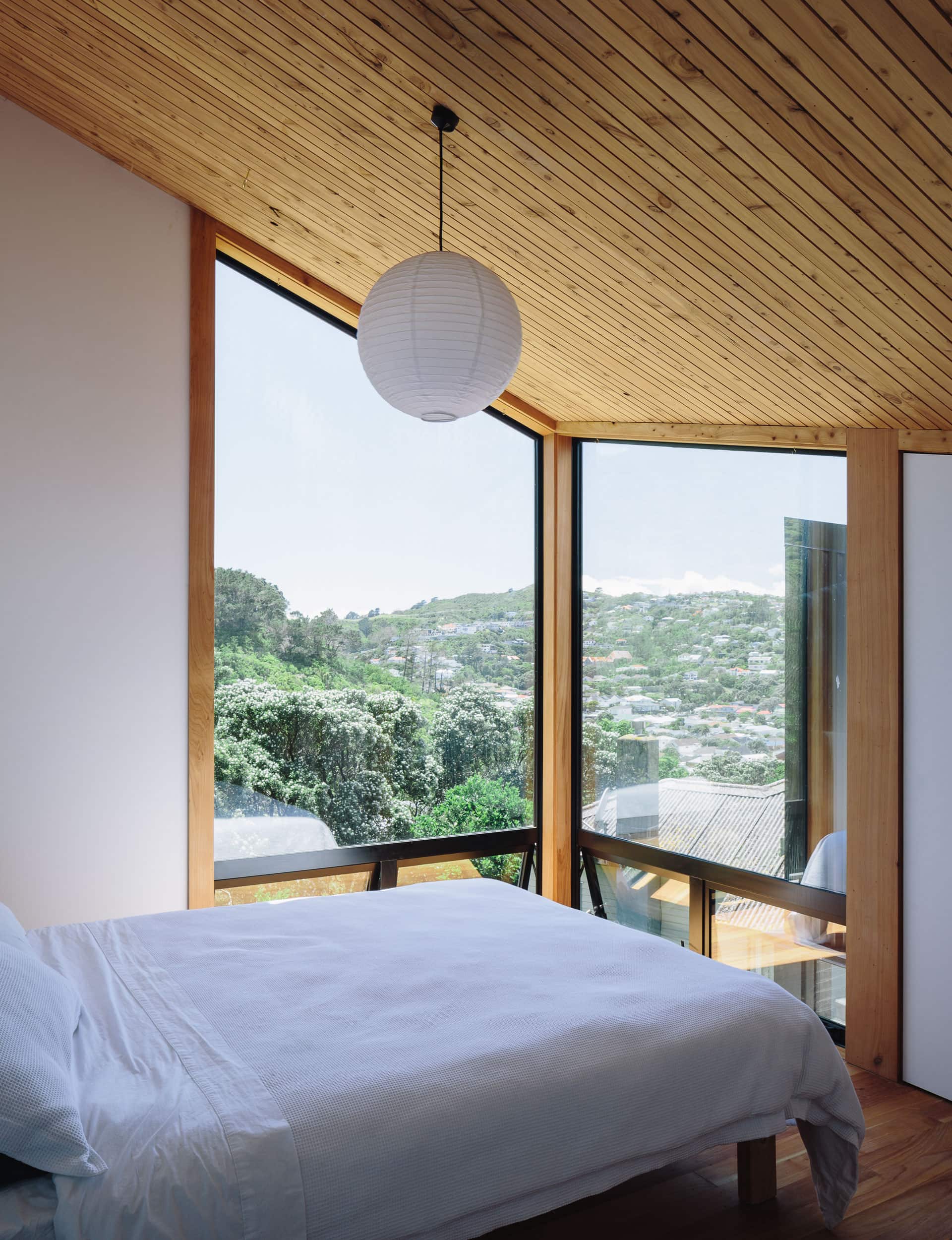
Now, as well as a home for Ogle, Speed and four flatmates (Mitchell-Anyon currently lives in the ‘Dogbox’ with his partner and new baby) it’s an office – and a showpiece for Patchwork clients. “It can be a high-stress environment at times but we all have our roles to play,” says Mitchell-Anyon of the building process. “We work together well sometimes, and not so well other times. There are so many decisions to be made and funds to worry about – but I think we’ve done really well.”
Words by: Talia Carlisle. Photography by: Simon Wilson.
[related_articles post1=”70274″ post2=”68728″]



