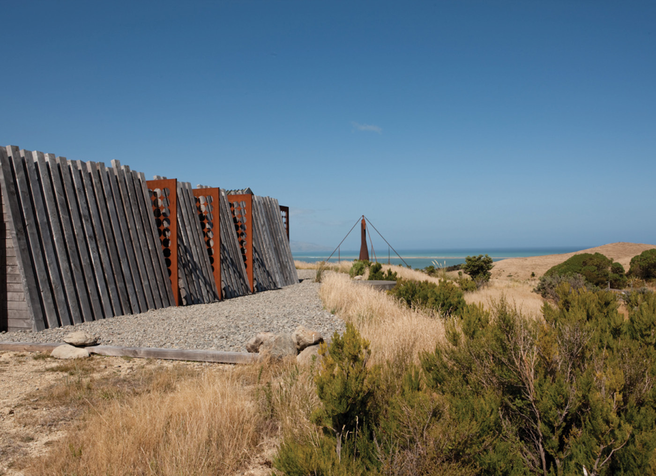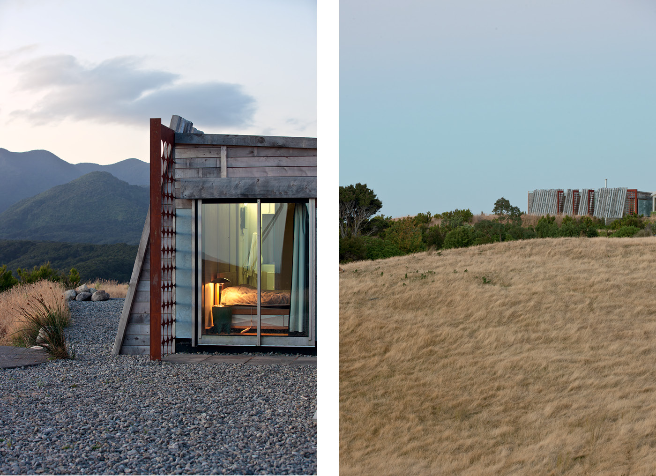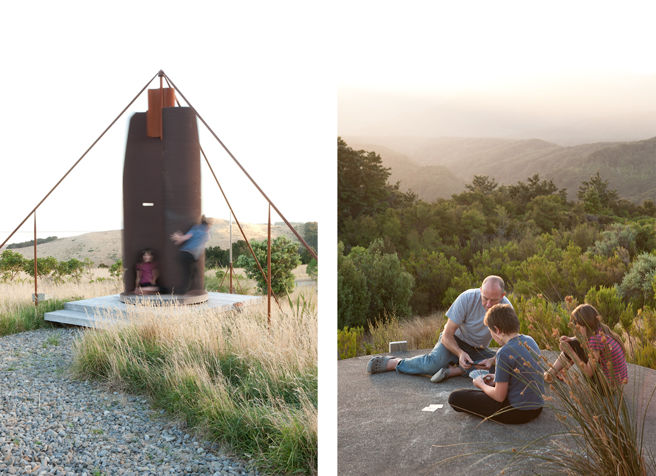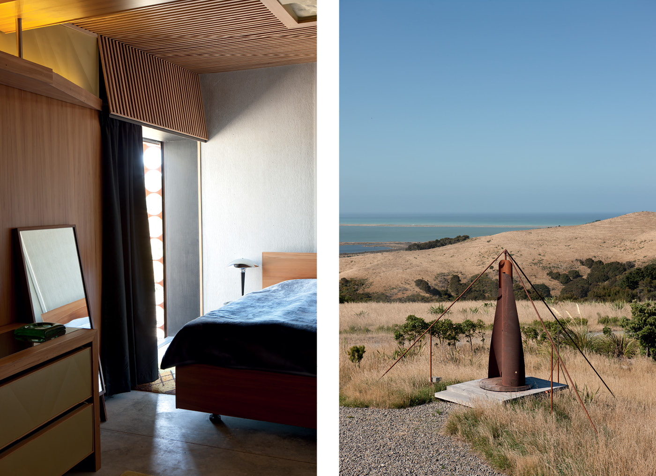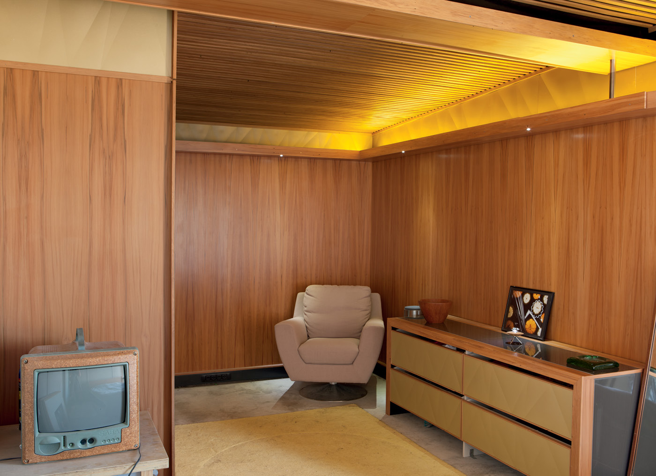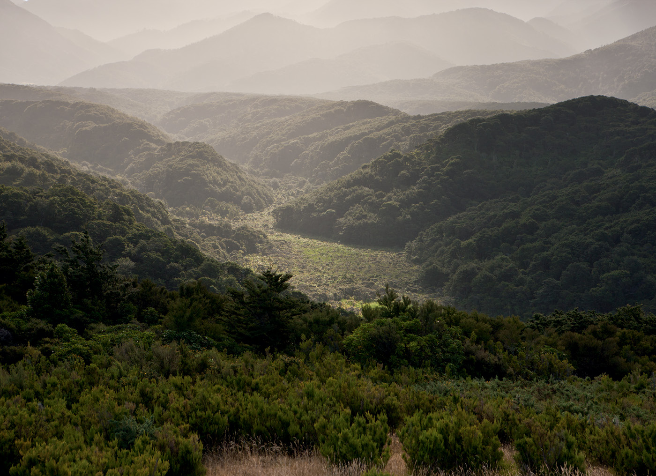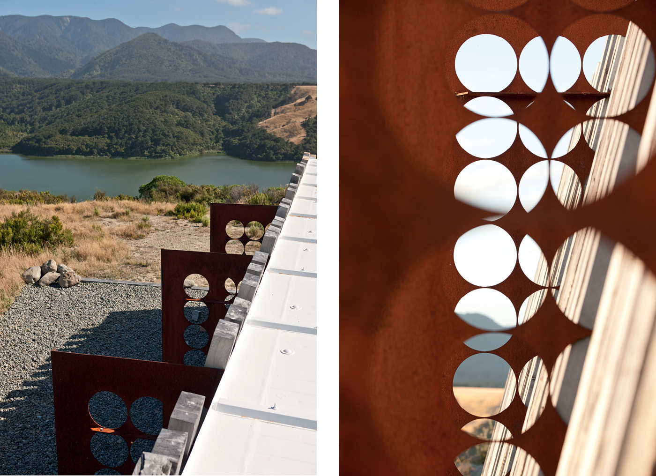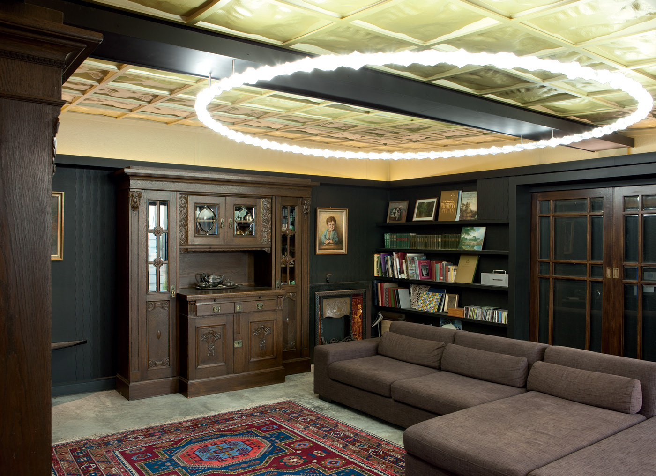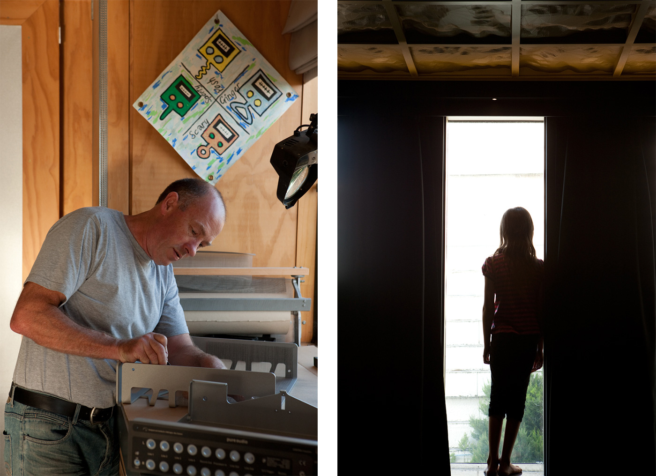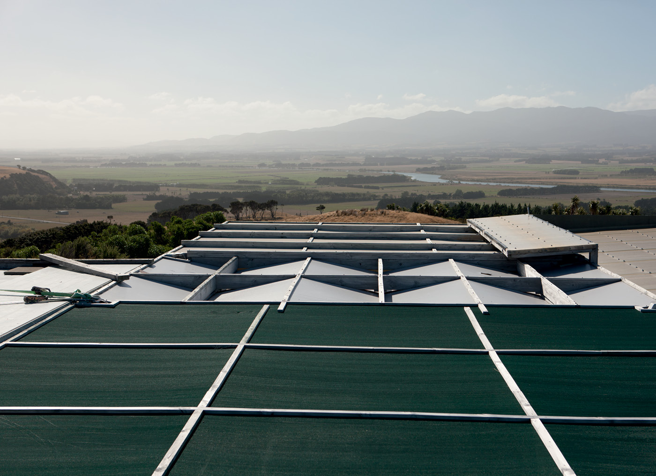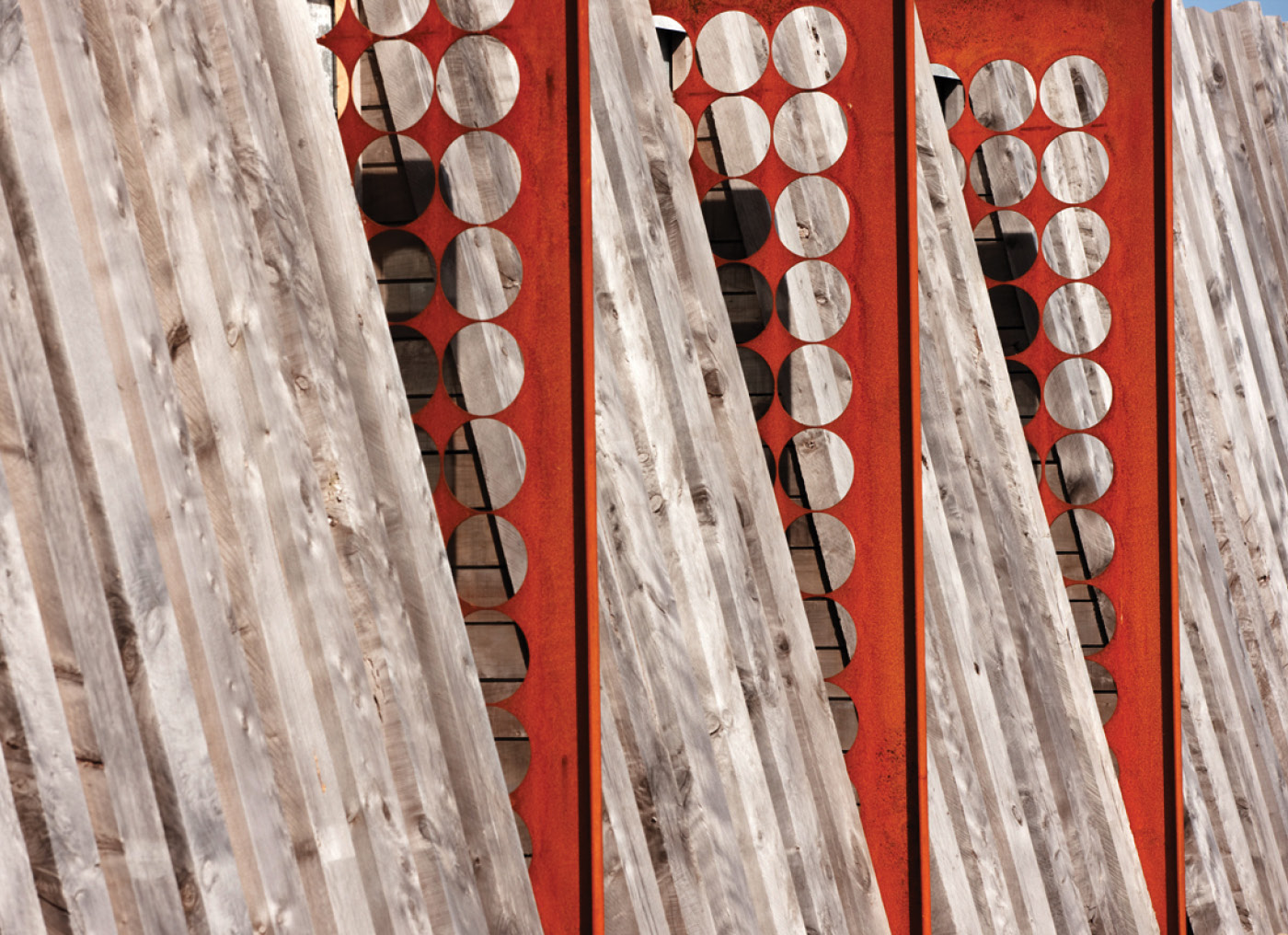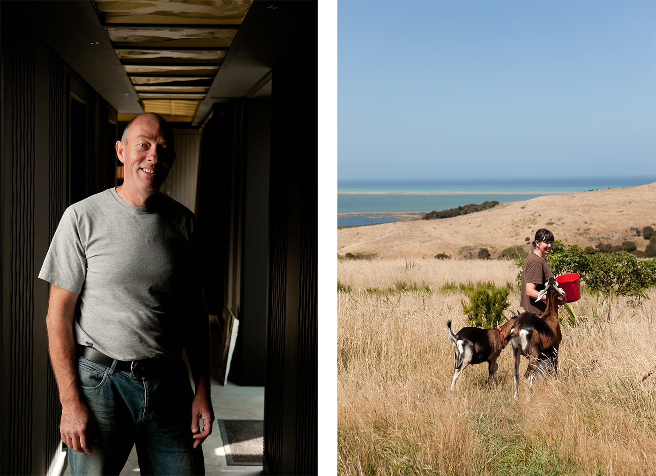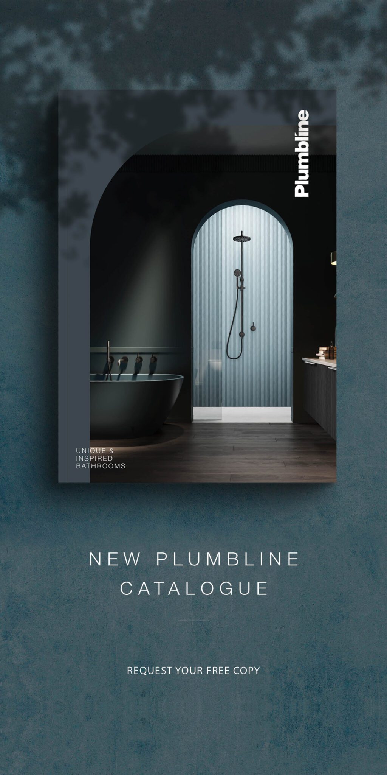An upcycled home on a windswept Wairarapa ridgeline
It’s a long drive from Wellington to the home of Ross Stevens, an industrial designer and a lecturer in future studies at Victoria University of Wellington. Off State Highway Two, a narrow road winds southward through the brown, parched fields of the Wairarapa Valley over an endless succession of one-way bridges. The waters of Palliser Bay are getting very close when a sign finally points the way up a steep metal road.
Stepping out of the car, any questions as to why Ross chose to live on the top of an isolated windy ridge are immediately answered. The view is compellingly beautiful, featuring the wide blue bay, flat pastureland in the distance and, next door, the jewel-like Lake Pounui, recently purchased by film director James Cameron.
Ross emerges from the shadowclad plywood and glass studio that he built with his Dad 16 years ago, the first structure on the site. A simple rectangle with concrete floors and doors wide enough to drive his Bedford truck through, the studio was designed as a utilitarian workplace but has been providing a temporary home for his family – partner Petra and children Finn, 12, and Kara, 10, while he builds a new house alongside it.
The 47-year-old designer travels to Wellington a few days a week for his job at the university. “I lead multiple lives,” he confesses. “Amateur architect, professional industrial designer and maker of high-end amplifiers, teacher of future studies and 3-D printing.” The audio products he designs have earned him an international reputation, with a client list that includes B&W, Perreaux, Plinius and Pureaudio. He also worked for two years in the Paris studio of design luminary Philippe Starck.
Although it made more financial sense to stay in Paris, Ross says that he and Petra, who was born in Germany, decided instead to move back to New Zealand, determined to establish a lifestyle “that made the most of the country’s natural landscape”. They bought the Wairarapa property 18 years ago with the long-term aim of living there permanently, but until recently they lived in Wellington, in a Happy Valley home that Ross designed to be built from shipping containers.
It was a much-photographed project that gave him “very good international traction”, including being featured in Taschen’s Architecture Now book series. “I didn’t mean for the container house to be as adventurous as it ended up, but once you start the process it’s hard to stop,” he explains. “It a taught me a lot. When you have a really radical experience like that it really opens up the possibilities.”
Those possibilities meant it was almost inevitable he would build another home before long. And so, intrigued by the idea that house-building can be both cheaper and more environmentally responsible if you look beyond conventional methods of using materials, he decided to build a house on the Wairarapa property using recycled coolstore panels for the inner skin, as well as insulation beneath its roof and floor.
He was on a bus trip with students when he saw the panels (made from 200mm low-density polystyrene sandwiched between steel sheets) in a demolition yard. “I couldn’t sleep for two days when I saw them,” he remembers. “I bought five truckloads. If you put polystyrene in the ground it will last forever. That’s terrifying if you only use it as a piece of packaging but not for a building that’s permanent, especially if you are giving it a second life.”
Ross realised the hidden potential of the larger-scale industrial waste products while walking through factories in his work as a designer. “Big stuff you could get for not much, little stuff people pay more money for. Bigger is cheaper because not many people are happy to turn up with a crane. It made me realise there is much more around if you look for it,” he says.
Clever adaptation of existing materials is one of this remarkable home’s governing themes. The internal ceilings, for example, are made of vacuum-formed plastic, a familiar packaging material for chocolates and other treats. They look a little like the traditional pressed ceilings you see in villas, only these are moulded over a CNC-machined, three-dimensional map of the surrounding landscape, a nice contemporary touch Ross labels “sustainable decadence”.
“The main reason I used the plastic was that in an earthquake there is no weight falling on you,” he says. “I can get decadence without liability.”
The way materials weather is another preoccupation, which is why he deliberately chose those with reactive qualities for most of the building’s exterior. The home’s north-west face is almost continually buffeted by the ferociously strong prevailing winds, so an angled line of 3.6m macrocarpa sleepers acts as an outer skin to the coolstore panels. Fins of offcut steel reinforce the buttress-like form of the wall, both materials weathering and rusting in the extreme environment.
“My choice of materials is influenced not only by what it will be used for but also how it degrades and what it will eventually become,” Ross says. “Using reactive materials is like exposing a photo, site-specific exposure. I love the patterning as the steel oxidises and how the rain shadow tells you where the rain is being driven onto the timber. I like the fact that the macrocarpa is being used as the tree was originally intended, for a windbreak. Many of the old trees are being culled now so the sleepers are accidental by-products.
“I thought, there’s so much wind here, why not make a wall of buttresses? I wanted the building to lean over as plants do in the wind. I’m happy to flex but I am going to resist also. The house is actually rated to withstand winds up to 200 km an hour.”
Unlike the exterior, which is a defence against the elements, his design approach for the interior of the house was driven by the need to escape from the wind. The windows are small in the bedrooms, the walls dark, “not all those bloody shades of white”, and the spaces focus inward.
“One thing about wind is that you want to get away from it,” he says. “The house needed to be a building you didn’t go insane in, which can be very difficult to achieve. I tried to slaughter the Kiwi philosophy of indoor and outdoor living: [this house is] the exact opposite to what we have tried to achieve in the last 80 years of building. Maybe our ancestors were right – we don’t want it to be about the outside, we want to live more cocooned and protected.”
Ross says the house is part of his search for a New Zealand architectural expression that is not a bach. It’s also the outcome of a realisation that this country’s current design aesthetic does not cope with the realities of life. “I wanted a building that could accept or rejoice in those realities: rusting, staining, cobwebs, life.”
Q&A with Ross Stevens
HOME You’re an industrial designer. What was it like adjusting those skills to design and build your own home?
Ross Stevens Difficult! The container house [I built in Happy Valley in Wellington] was a good first foray, but we didn’t want to repeat the industrial aesthetic in this building. Initially I lacked sensitivity to the opportunities and needs of a specific site. My only saving grace was an awareness of this ignorance, so I’ve saved the most interesting and thus difficult site to last [the home will eventually have four buildings that act as walls and make an enclosed, wind-proof courtyard]. On the positive side, the intimacy industrial designers have with manufacturing processes and diverse materials does open up options that aren’t often seen in architecture.
HOME What are you working on at the moment?
Ross Over summer I created a project with masters students researching synthetic/biological 3D printing. We attached 3D printed mesh scaffolds over paua in an attempt to create a refractive nacre layer over a predetermined form. I just finished cobbling together a billiard table from bits found on Trademe. Because we want to also use it as a dining table, I’ve put a top on it and will make stools for it covered with skins from the goats Petra has raised, butchered and tanned. Increasingly I am interested in biological processes and materials.
HOME The house is a work in progress – your kitchen is still in the separate studio, and you call the part of the house on these pages the “guest sleeping wing”. When do you think you will reach completion?
Ross At the moment I’m working on where I want to be buried overlooking the lake, so hopefully not for a while. I’m told I can’t be buried on my own land so that will be the last great debate with the council; they’ve always been good fun.
Words by: Carol Bucknell. Photography by: Simon Devitt


