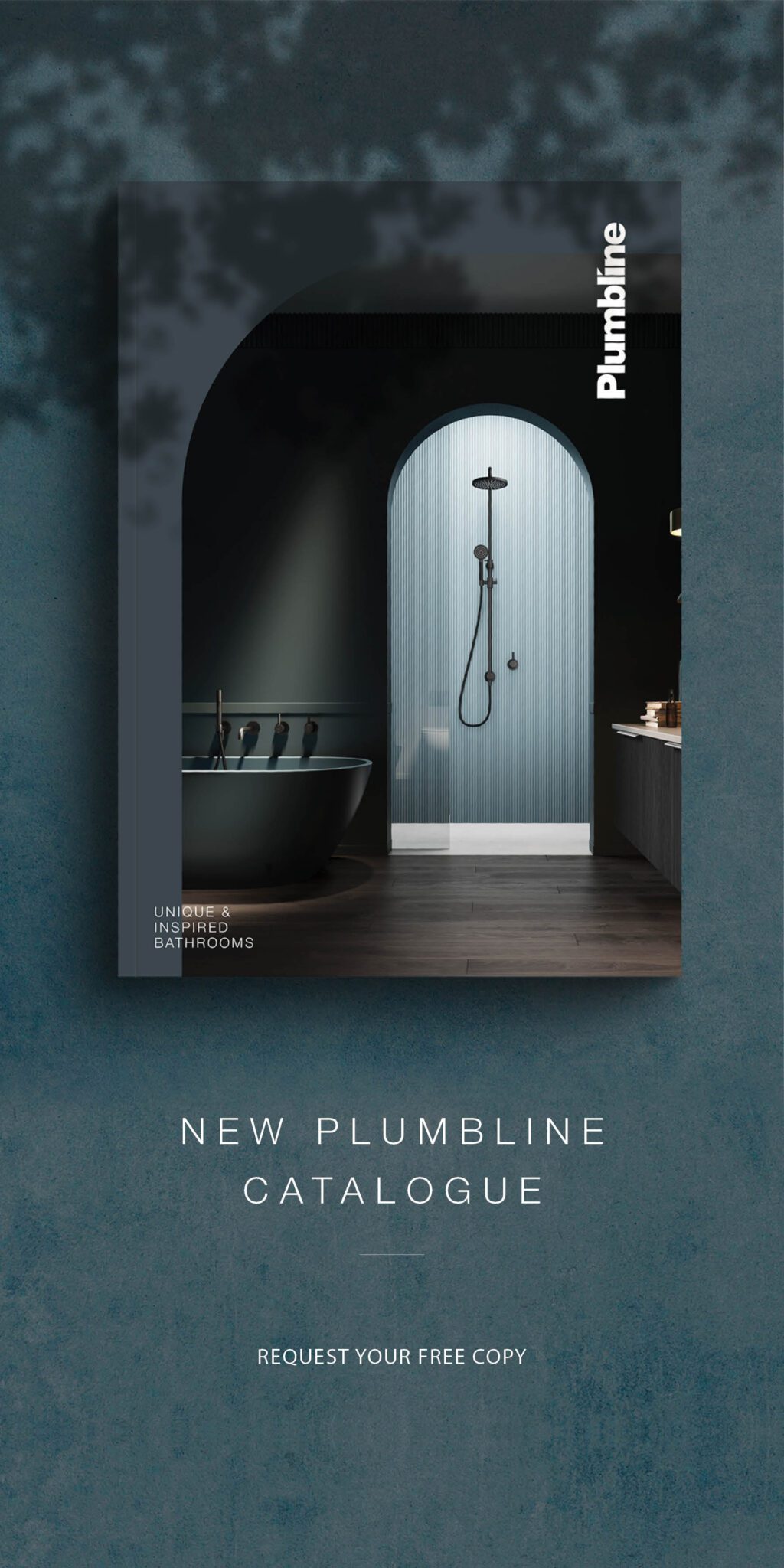This playful new house, designed by Chris Kelly from Architecture Workshop, delicately balances public and private personas in Wellington’s Oriental Bay
Q & A with Chris Kelly of Architecture Workshop
The design process took a couple of years and a number of iterations. Are we too quick to build?
I think all design is an iterative process. Our approach is to do as many design iterations as possible, within the given fee. There are many decisions (about 10,000 we joke) for both the architect and the owners to call correctly. Our client in this case wanted to take time to make the best possible decisions.
Your clients wanted to be able to see each other through the house, but how do you prevent everyone on the parade from seeing them as well?
Surprisingly if you walk along the parade you seldom actually see anybody in their house – the view is mainly ceilings. We set out to create a house that was generous in its civic contribution to the city. Towards this, we considered the street (or public realm) as a place in its own right, with the buildings forming urban walls enclosing each side of the street.
We designed a variety of ways for the house to engage with passersby, as well as a range of two-way visual connections between the footpath, medium ground and more distant views. The building provides a balance between enclosure and openness tailored to this particular client.
You had to stabilise the cliff (at vast expense) and deal to a stormwater leak, then not long after the place was finished there was a landslide behind the house. No further issues we hope?
The brief was to optimise the footprint against the steeply sloping bank and provide basement car parking. The landslide originated from the rear of a neighbouring site that hadn’t been upgraded with new sprayed concrete retaining and rock anchors and is also adjacent to an old storm water main. The probability of such occurrences in the future will reduce markedly when the old stormwater infrastructure is upgraded.
You’ve pushed the house to the edges of the site, which fits with Oriental Parade’s cheek-by-jowl nature. How do the neighbours feel?
Like its neighbours, the building is sited close to the street edge/property line. Naturally any neighbour who is used to a certain outlook will be disappointed. We provided some filter at the boundary that retained privacy but still allowed light and some outlook, rather than the blunt instrument of a full-height solid wall. As the Auckland Unitary Plan discussion indicated, we will all have to learn to be more collectively minded as a culture if we want the benefits of our new-world urban life.
Words by: Peter Wood. Photography by: Simon Devitt.
[related_articles post1=”57369″ post2=”56934″]






