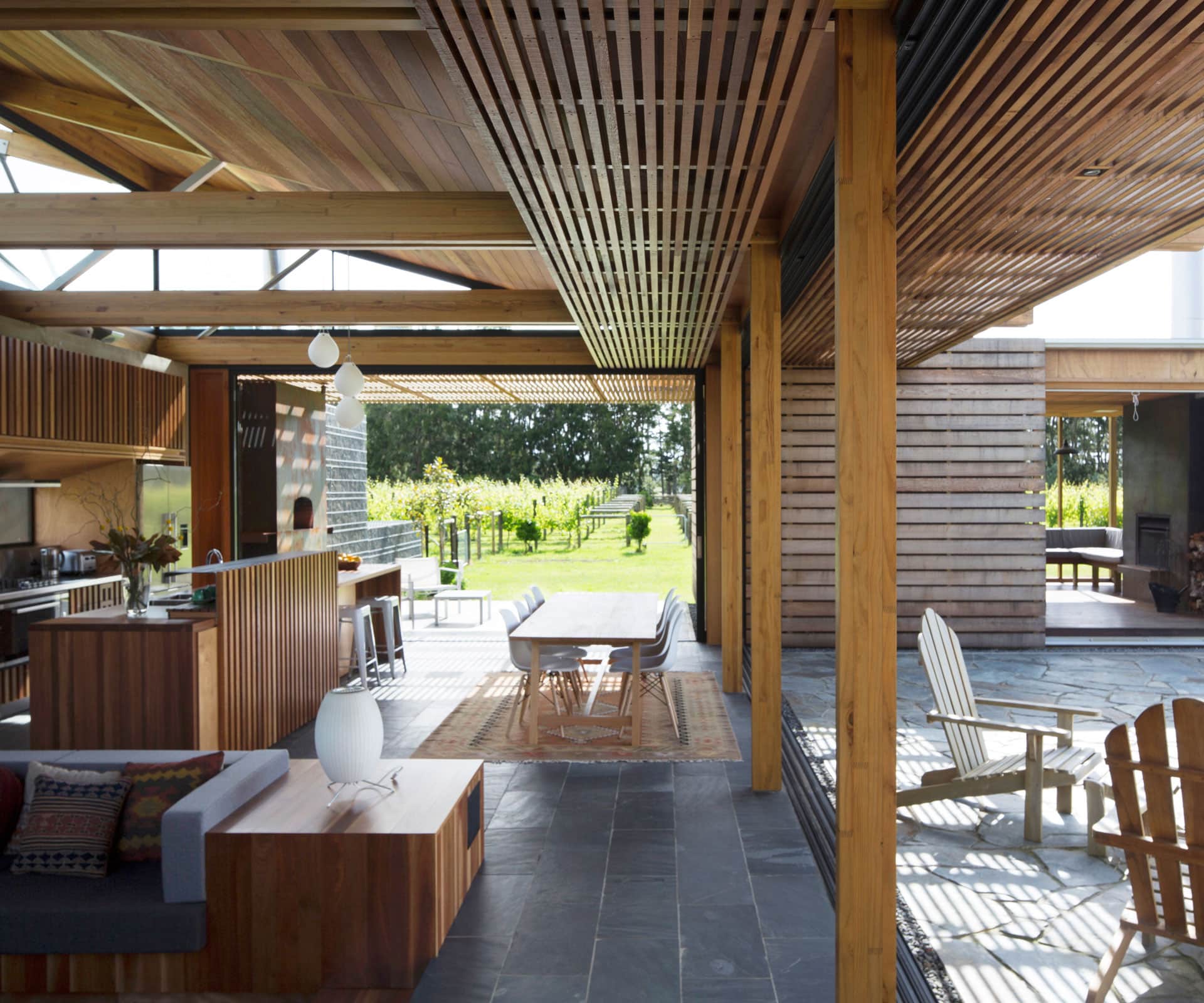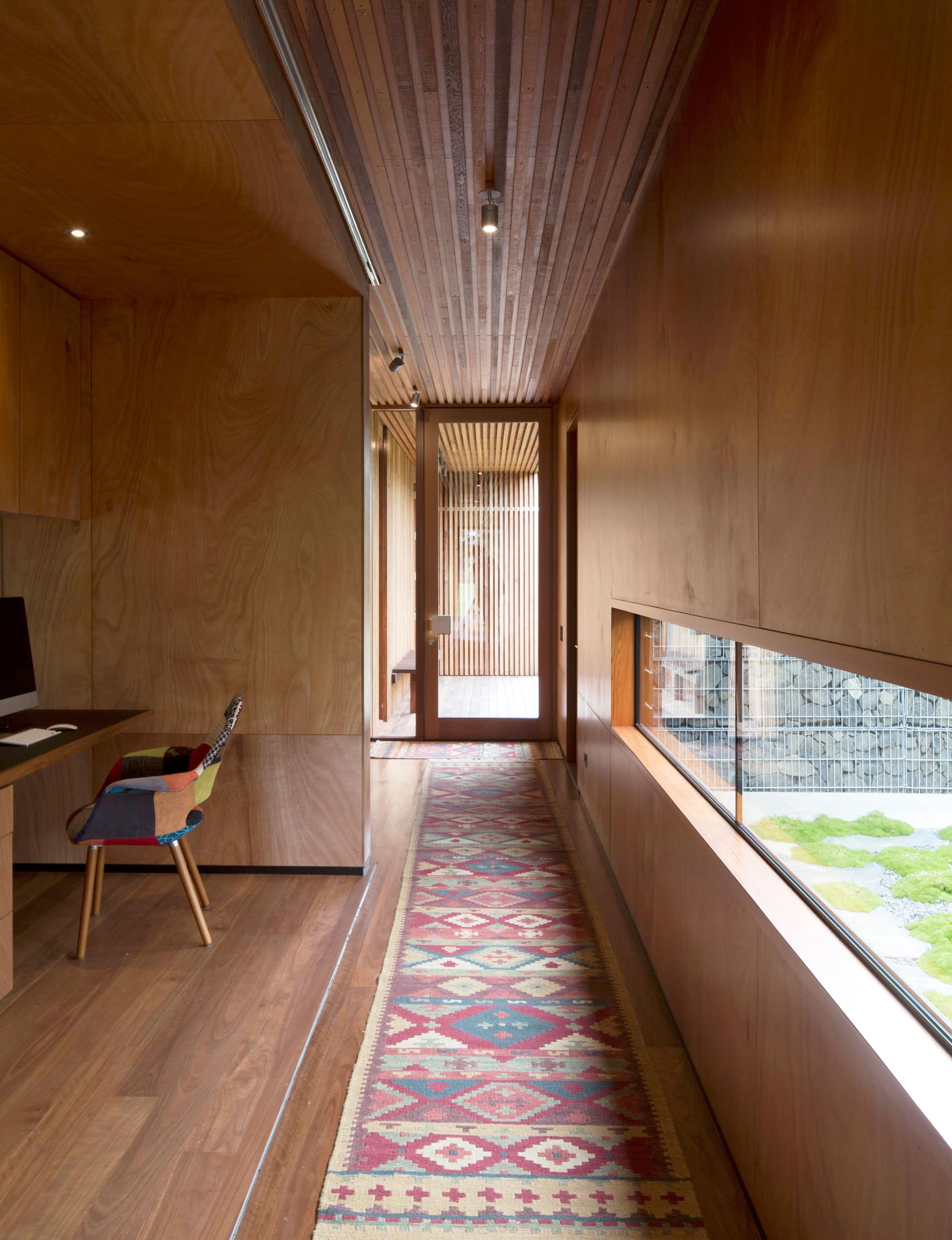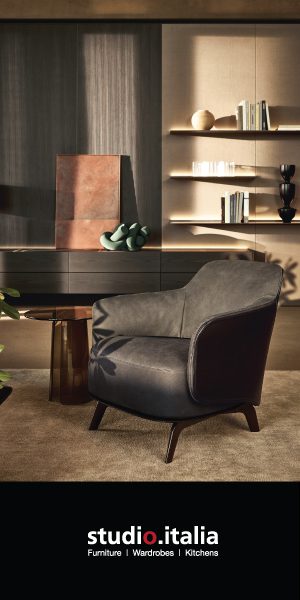A new home at Waimauku by Herbst Architects draws inspiration from ‘the African way of living’ to create a home that embraces outside as much as inside

A rural new-build blurs the boundaries between inside and out
From the outside, this new house by Herbst Architects in the middle of bucolic Waimauku, on the outskirts of West Auckland, presents itself in two contradictory faces. Approaching from the driveway to the south and east, where a horse arena and stables sit, the house is an impenetrable stone fortress with no obvious entrance.
But, from the north and up to the west, occupied by an open field and a work-in-progress vineyard, it’s all glass and sliding timber, with almost as much living space outdoors as in, as open as a rural home in the middle of a grassy paddock can be.
A former market garden, the site is almost featureless – flat and square with few natural attributes to either feature or build around. So, rather than let the site define the house, architects Lance and Nicola Herbst defined the site with two cross-axes of large, meticulously square gabion walls, which seem to grow out of the earth and get taller in right-angled increments until they form the main walls the house’s timber boxes are built around.
From the walled, public side, the only breaks in the rock, concrete and metal are a small window into the kitchen, framed in heavy, rusting black steel, and a large horizontal window filling the gap between the gabion wall and the slanted roof, revealing nothing of what’s inside.
[gallery_link num_photos=”16″ media=”https://homemagazine.nz/wp-content/uploads/2016/11/hous.jpg” link=”/inside-homes/home-features/waimauku-home-combines-solidity-and-transparency-perfectly” title=”See more of this Waimauku home”]
From the interior, the large window provides light while retaining privacy, and the small window gives a view out to a horse paddock. The house is raised slightly, on a concrete plinth, to an elevation that put the home’s inhabitants at eye-level with a passing horse rider.
From the open, private side, the house is light and modular, with sliding walls of slatted timber. The owner, Peter Eastwood, owns a global company producing DIY food and drink-making kits and also runs a trust in New Zealand working to save the rhinoceros in South Africa.
He is, according to the architects, “keyed into the African way of living”, so in the living space, the doors all retract to open up completely on two sides, transitioning to a sunny terrace to the north and a roofed outdoor living space known as a lanai to the west, with a pizza oven, a beer fridge (with taps ready to pour homebrew) and a projector and screen where the owner watches movies and sports on a big screen.

To balance the indoors’ embrace of the expanse of the outdoors and the sense of openness, small outdoor spaces are bought inside and closed off in order to, as Lance says, “create negative space as well as positive space”.
There are two mossy rock gardens, one by the entrance and another, almost fully enclosed, in the centre of the south side of the house with a shallow square pond (a Buddha statue sits on one of the pool’s three perfectly placed rocks) and a single cherry blossom tree.
“There’s so much land we wanted to integrate the landscape and the outdoors into, so we fractured the building with these spaces,” Nicola says. “The rock garden was part of that, actually bringing the sun and shelter, and the opportunity to look over things that were more private than just these expansive views. It’s about creating a range of experiences.”
The enclosed garden provides a cultivated, shallow-depth view for contemplation from the lounge space, which is sunken into the floor and contains the only piece of carpeting in the house. “When you’ve got such an open space, we use as many other devices as we can to trap space,” Lance explains. “When you’re sitting in a living area which is just floating furniture in a big open space, it doesn’t have the sense of intimacy that a sunken floor does, which kind of holds the space.”

The slightly subterranean lounge combines with the rocks, moss, sliding doors, screens and fine use of timber to give the house a Japanese feel, while retaining a contemporary and local agrarian modernism, playing off elements the Herbsts have been refining and redefining in their architecture.
The house is filled with carefully considered and discreet details. Halfway down the hallway is a small study nook that, when not in use, can be completely hidden with sliding panels that shut with such flushness they are indistinguishable from the walls.
On the opposite side of the hallway is a window that doesn’t quite reach shoulder height. When you walk past it, all you see outside are the stones of the walled garden and it’s not until you sit at the desk and look into the mirror that lines the wall that you see that the window is meant just for the person sitting at the desk. Another moment for contemplation.
In the master bedroom, which, like the living space, can open up completely to the north, the toilet and the shower are separated by a thickly planted green wall, another negotiation between the building and nature, between the inside and the out.

And downstairs, dug into the concrete plinth, is a wine cellar, “the best room in the house”, according to the owner’s son, Mike Eastwood, who is both house’s cabinet maker and current occupant. More than just for storing wine, it is set up as a private little, dimly lit speakeasy.
“It was a nice opportunity to use the plinth, to bury into and to occupy the plinths instead of the lighter structures,” says Nicola. “When we were grinding the floor, the shelving was already in, and the wine was in place, and all the dust just covered the bottles and it was just perfect.”
Mike Eastwood, whose company is Rosewood Cabinetry, built the spotted gum kitchen and all of the furniture, which was custom-designed for the house by the Herbsts. The builders were Paul and Trevor Buchan. For Mike, living in the house when his father travels has an added bonus. “You build all these things, see them new and then never see them again,” he says. “At least here we get to enjoy the timber and see how it settles in.”
Words by: Henry Oliver. Photography by: Patrick Reynolds.
[related_articles post1=”57270″ post2=”55142″]






