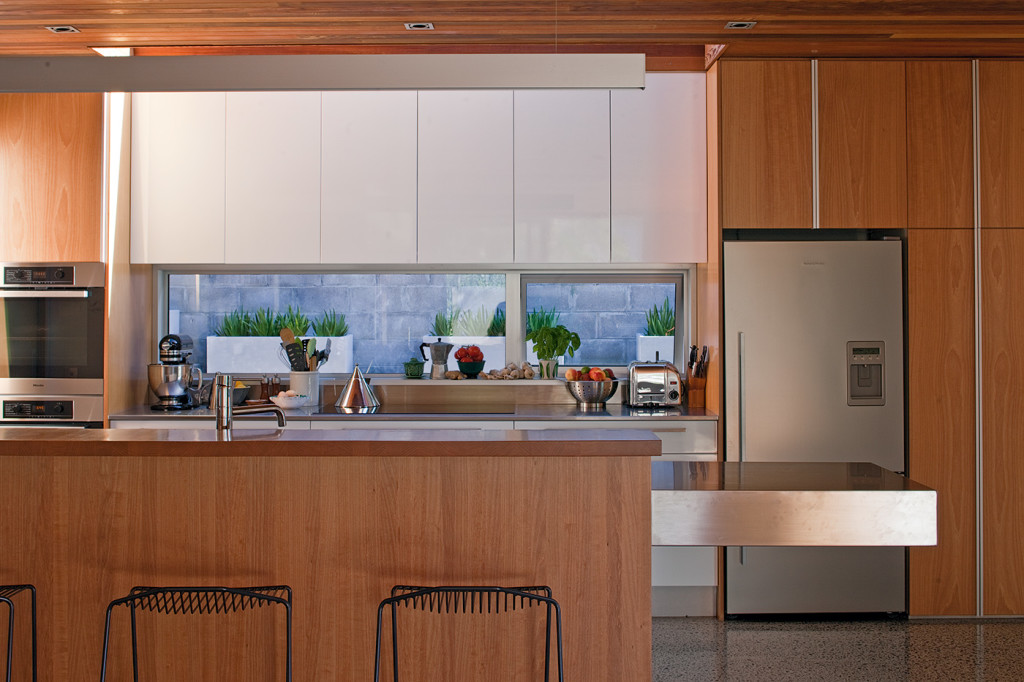
Kitchens: 4 ingenious spaces where cooking rules
For chefs Natalia Schamroth and Carl Koppenhagen, their new kitchen is the culmination of four years spent “desperate” to get out of the cramped, closed-off

For chefs Natalia Schamroth and Carl Koppenhagen, their new kitchen is the culmination of four years spent “desperate” to get out of the cramped, closed-off
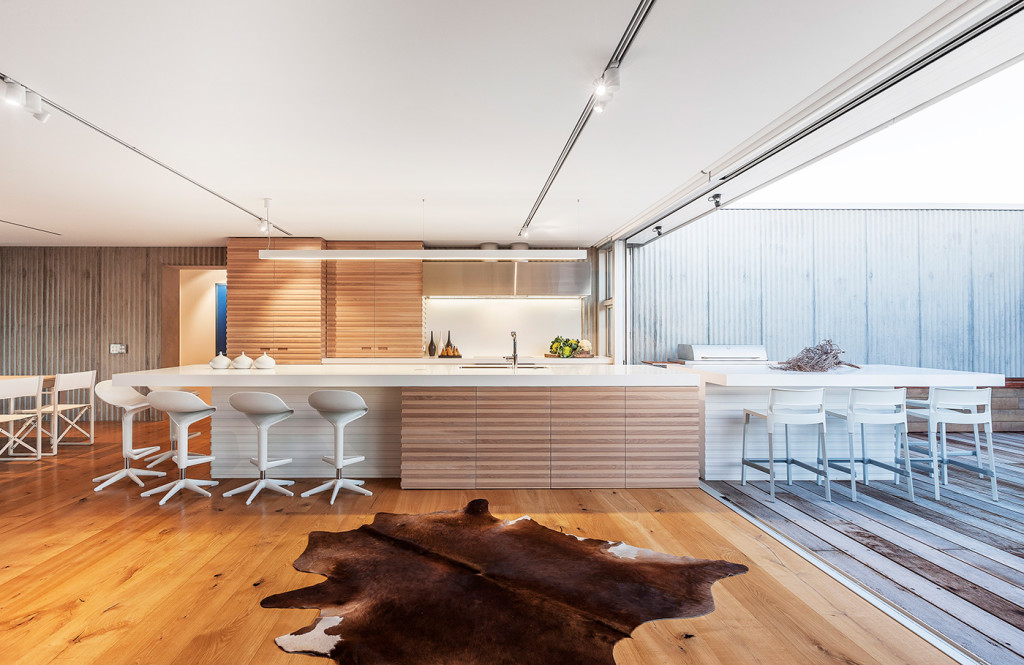
The generous proportions of this holiday home kitchen allow it to comfortably cater for four generations. It was designed by Morgan Cronin, who explains that the
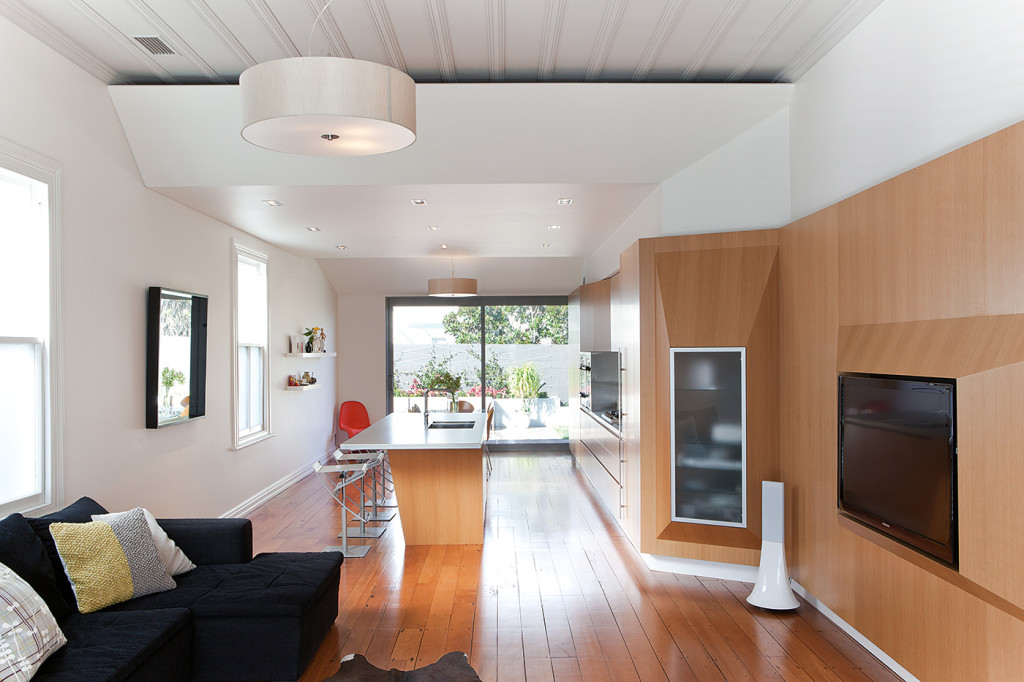
The clients of this Ponsonby renovation didn’t want a typical villa kitchen. Designer Serban Teodorescu of T Plus Architects transformed the space into a ‘day zone’
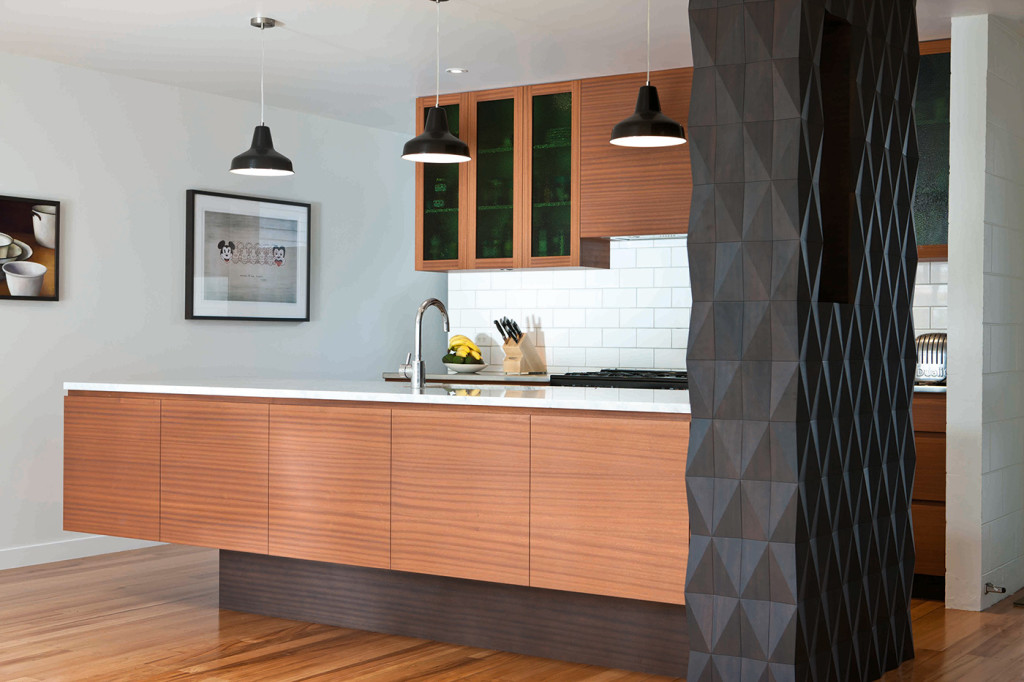
For this Freemans Bay renovation, options for the new kitchen layout were hampered by existing concrete block walls; architect Belinda George’s solution to this challenge
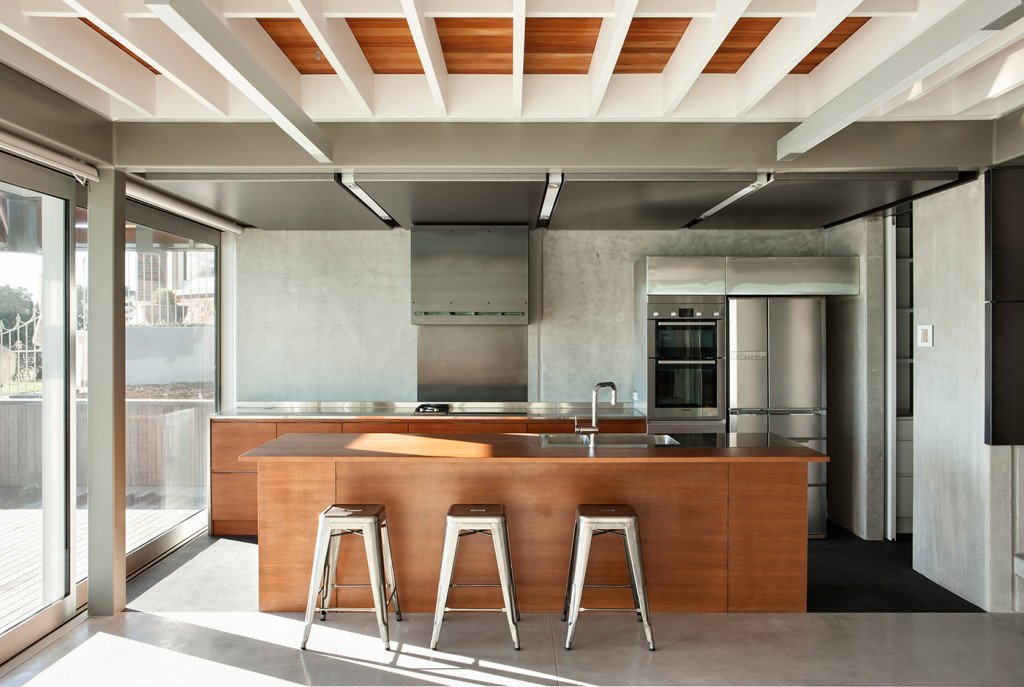
Although this beachside kitchen has floor-to-ceiling sliding doors, the cantilevered upper level of the house stops it from feeling too exposed. Here, designer Nick Strachan
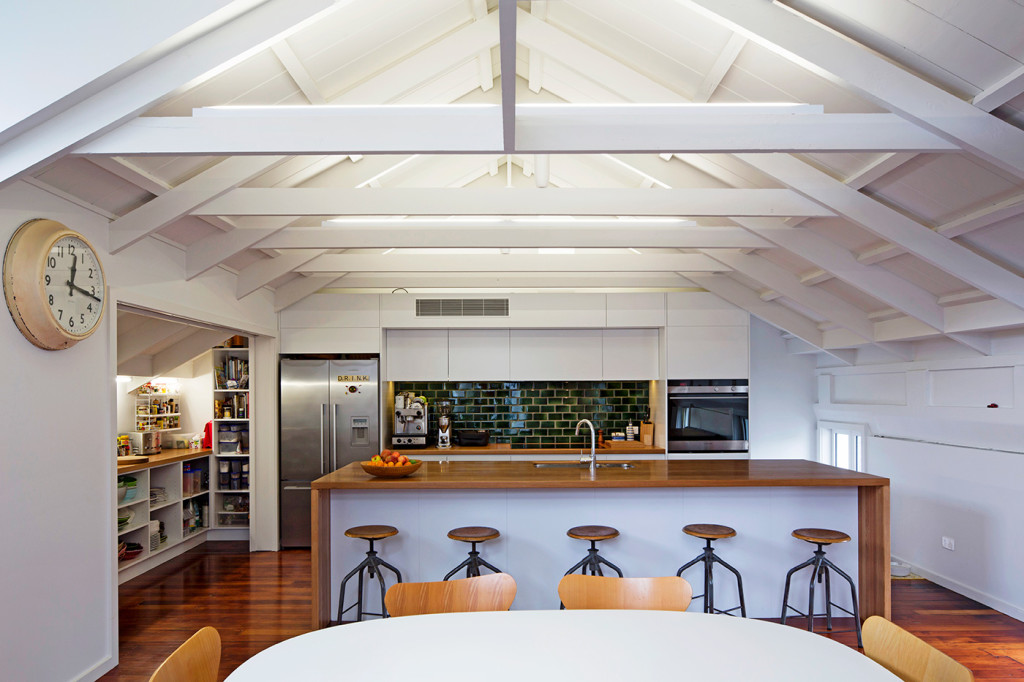
The brief Richard Naish received for this Stable Lane kitchen was for a large, sociable family kitchen that, while modern, still fit the century-old building. A
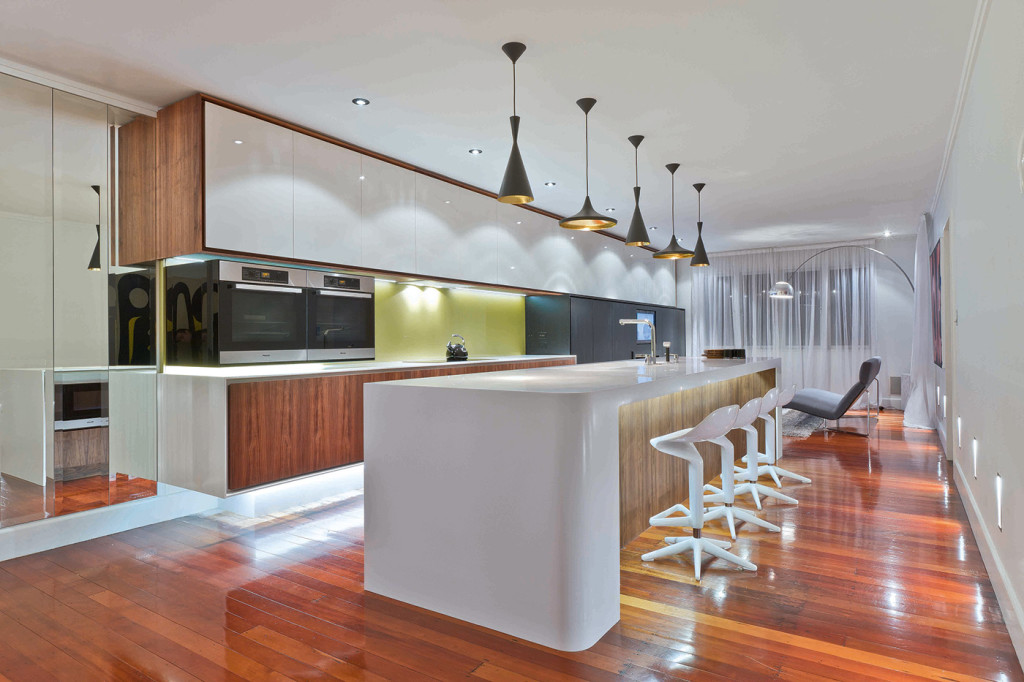
Kitchen designer Morgan Cronin has packed an extraordinary amount of living space into a long, narrow room in his 1930s home. “As a
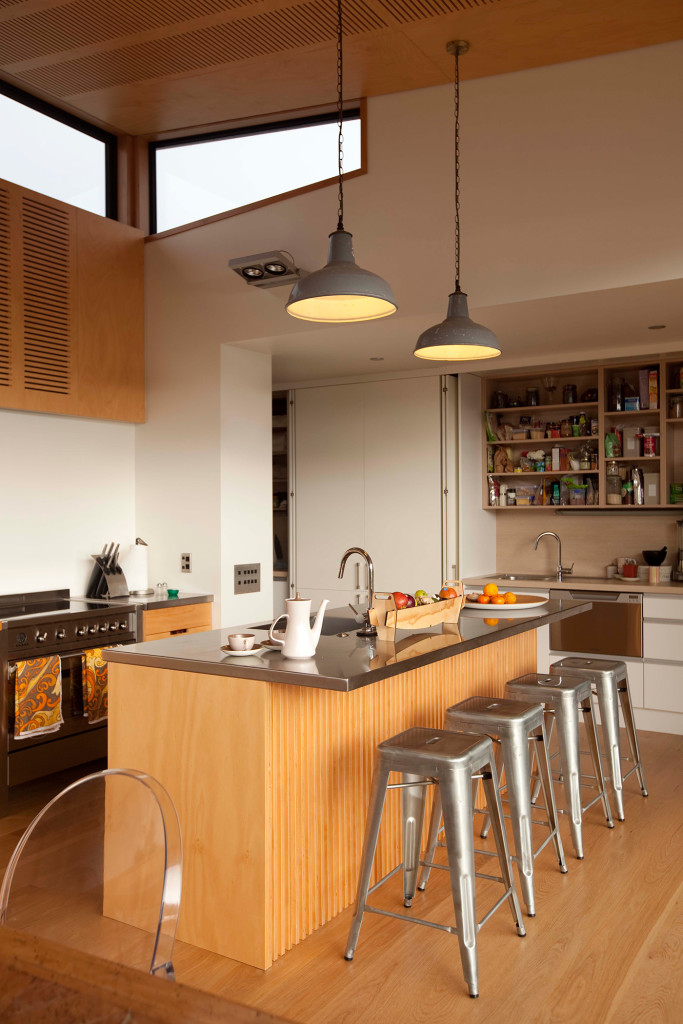
The biggest design challenge for this former holiday home was to create a kitchen space that would accommodate friends and family preparing food together, without
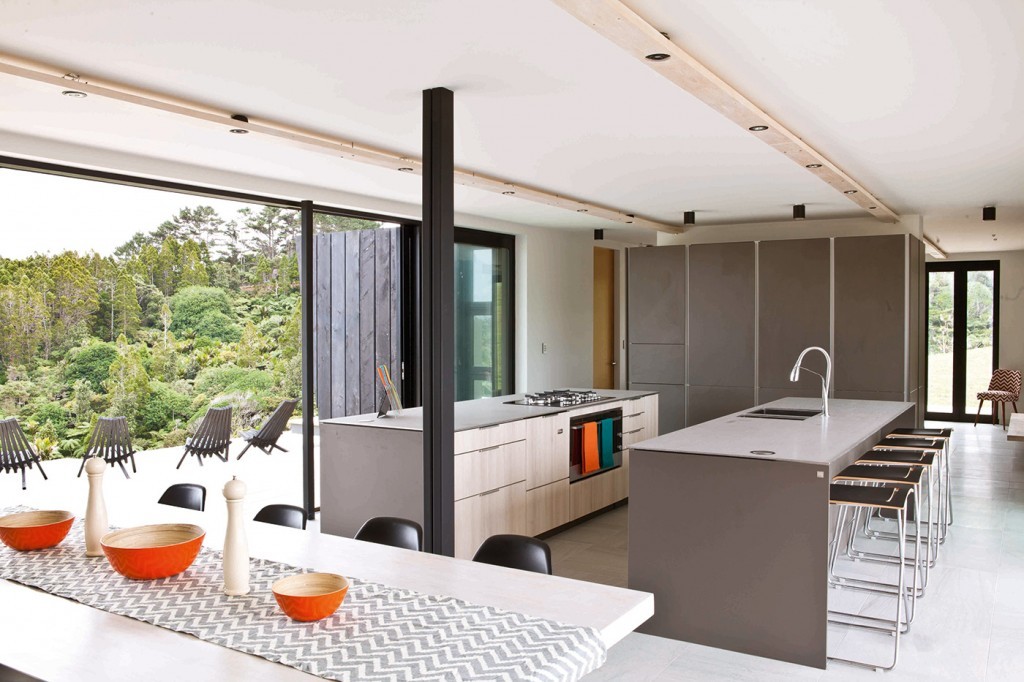
The kitchen of this hilltop home in Muriwai is visible from afar, and designer Bruce Messick of Avantgarde wanted to ensure it blended seamlessly into its
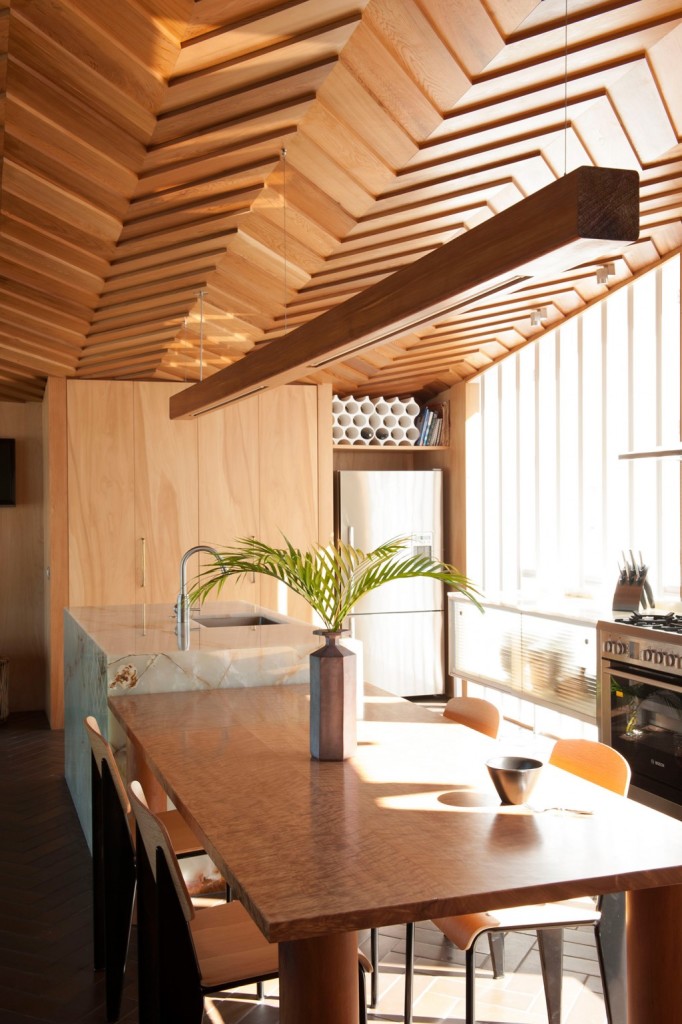
Taking cues from famous houses, Michael O’Sullivan confidently combined materials to create this luxurious, well-crafted North Shore kitchen. Here, O’Sullivan discusses the similarities to his
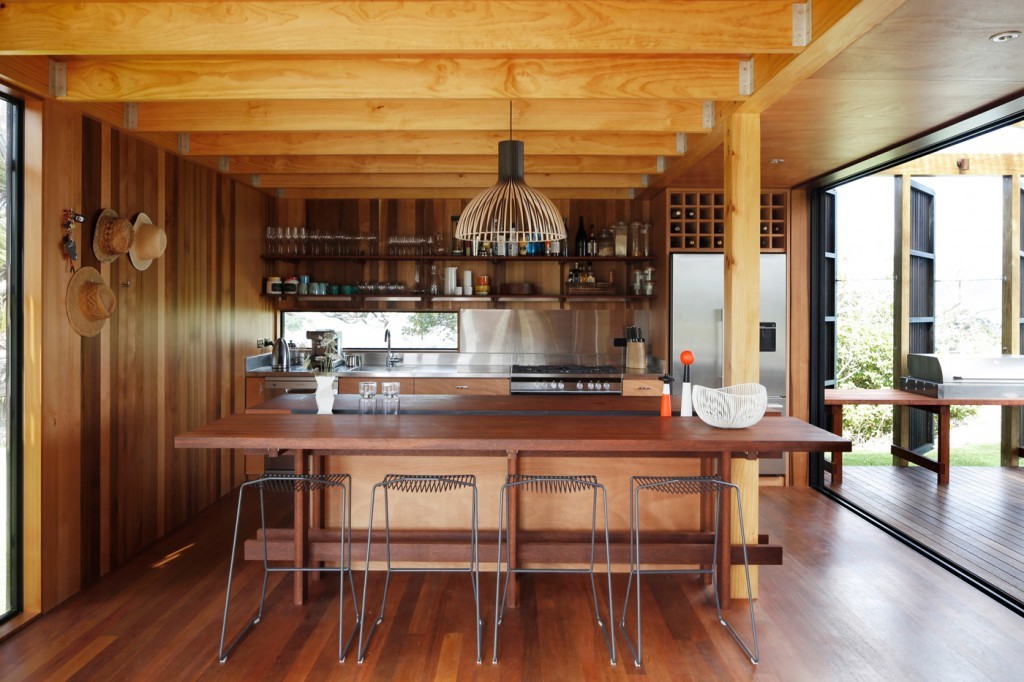
The brief for this Whangarei Heads kitchen was to meld the indoor and outdoor spaces. Lance Herbst of Herbst Architects created two covered decks, offering
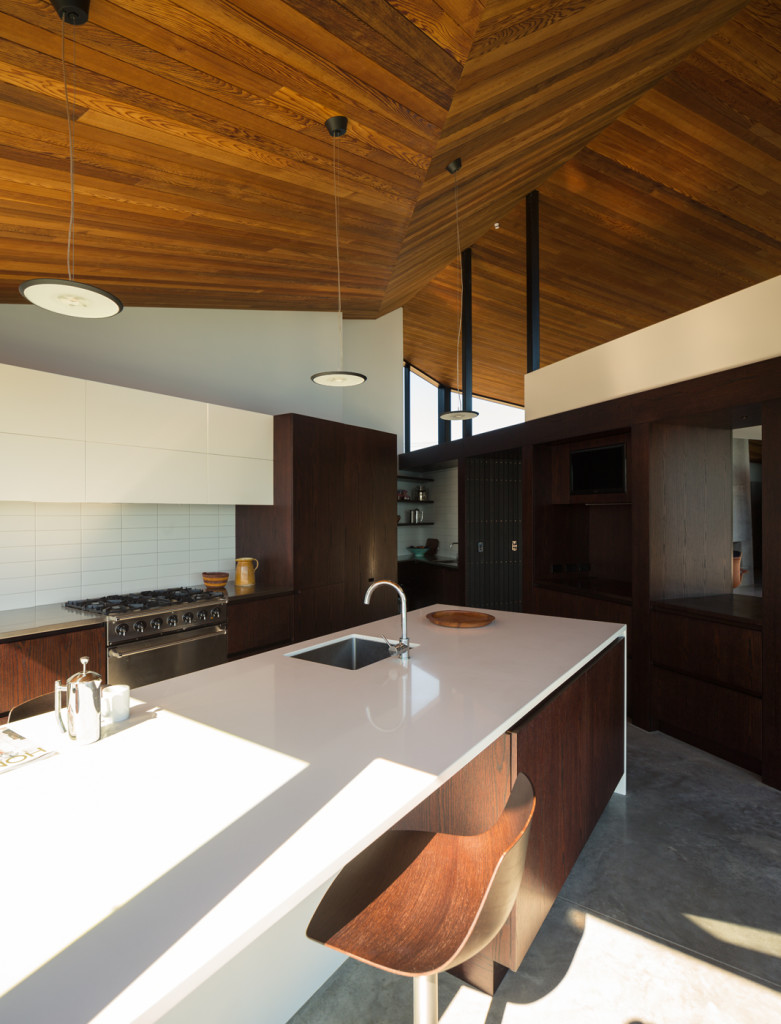
The brief for the kitchen in this Waiheke Island home was separation and a unique sense of character for each space in the house. Architect
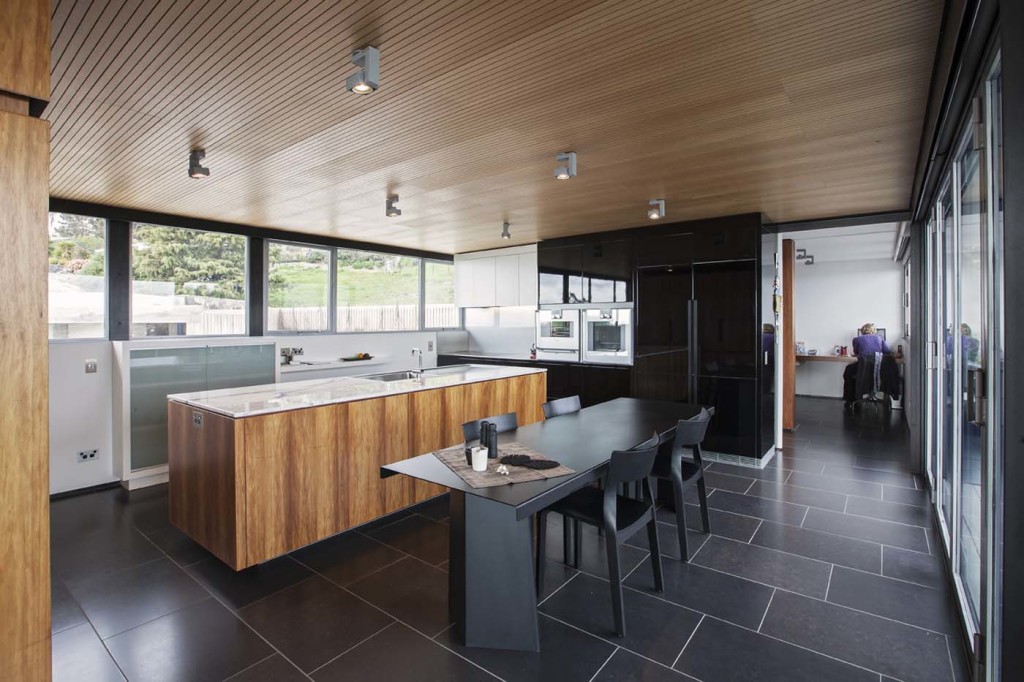
When Christchurch architect Duval O’Neill of Herriot + Melhuish was asked to renovate a modernist 1960s home originally designed by Ernest A. Kalnins, one of
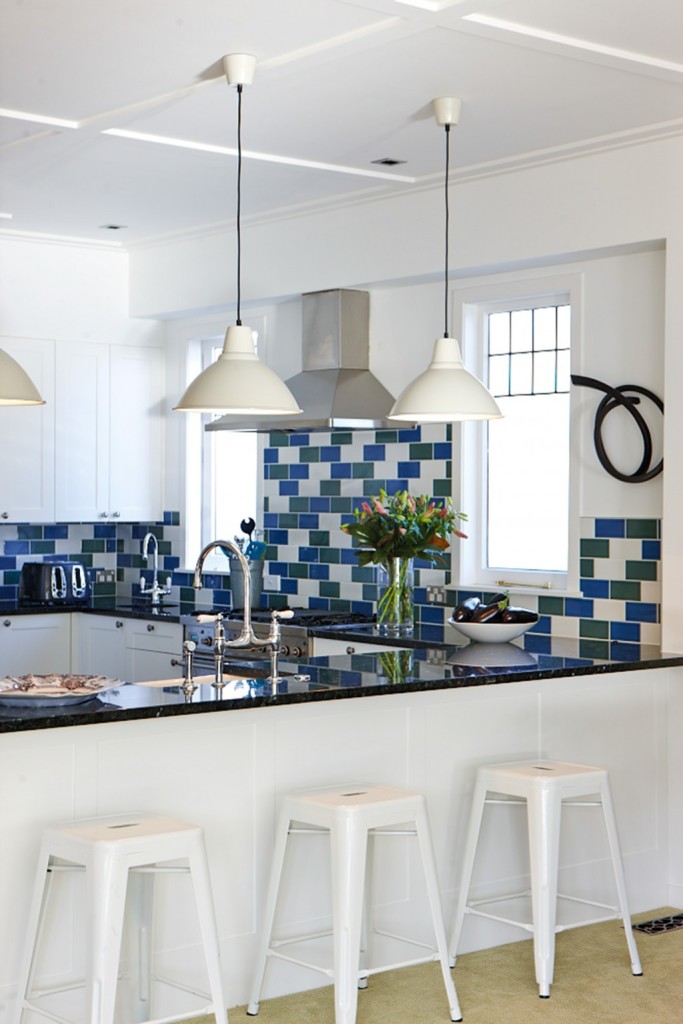
This kitchen renovation by Neil McLachlan of Neil McLachlan Design aimed to modernise the functionality of the space, and also bring it into alignment with the Arts
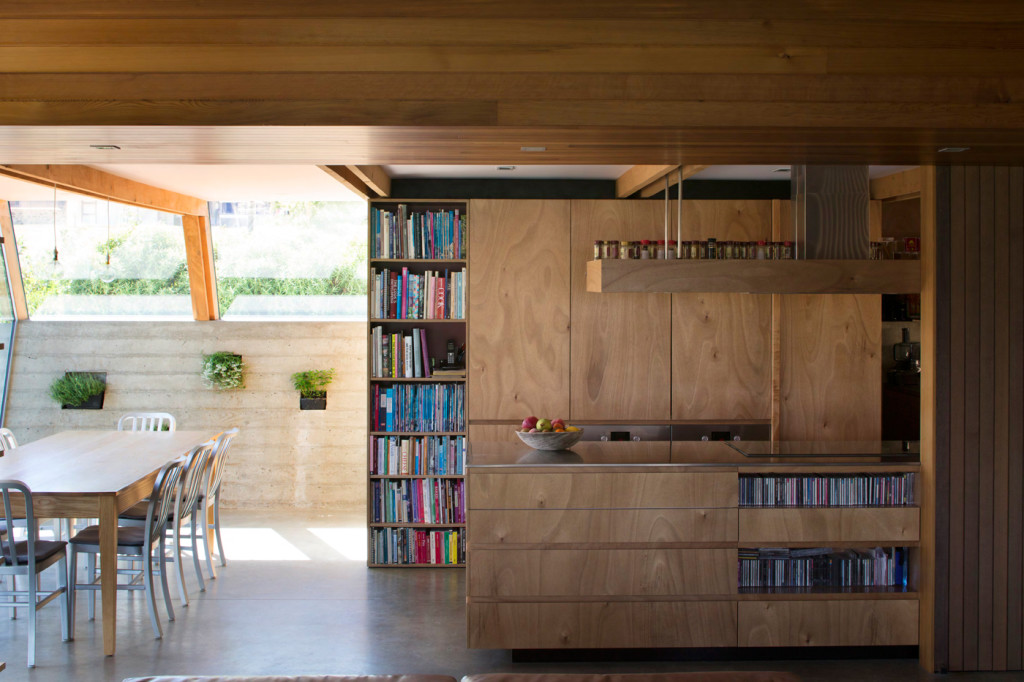
Ana O’Connell of Lovell O’Connell Architects believes a good kitchen should reflect the food culture of the people who will use it. This Wanaka kitchen acts