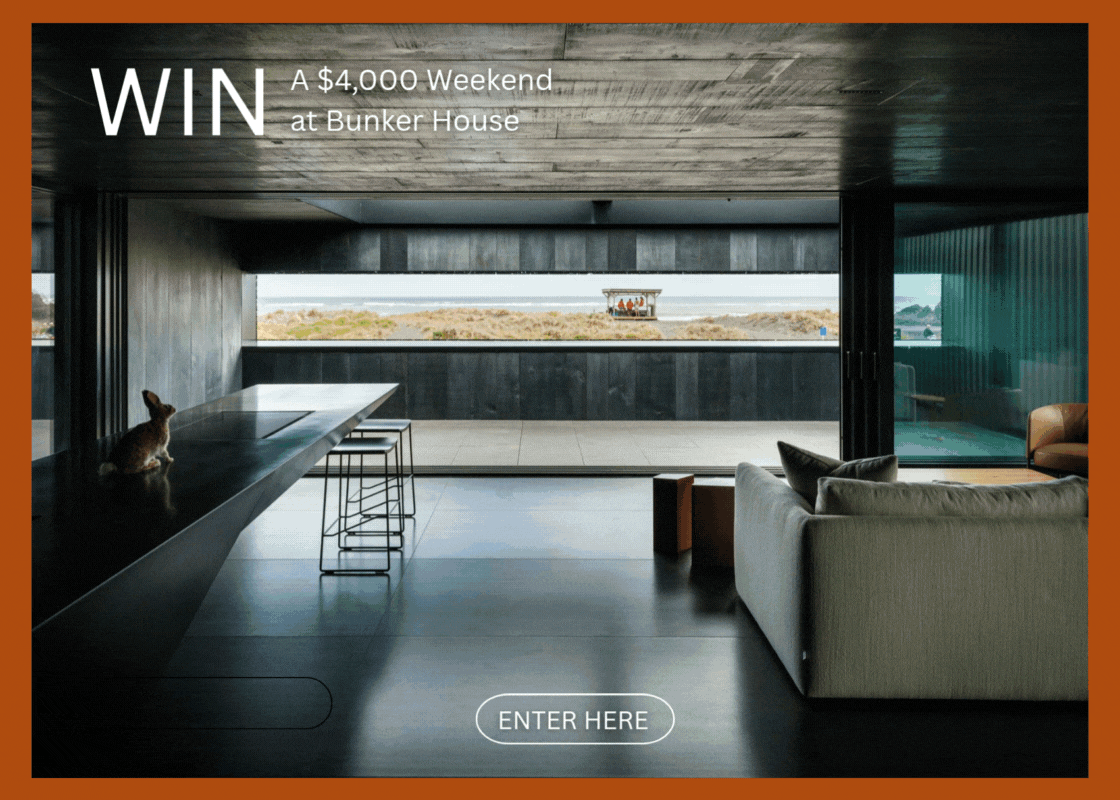Waterfall Bay House

“Set against a backdrop of mature bush clad hills within an idyllic bay, this retreat nestles into and engages with its environment. The interior is a triumph in timber, exquisitely detailed and crafted to deliver a house which is immediately inviting, enriching and relaxing.” Emphasising the intimate qualities of the small bay where it is […]
White House
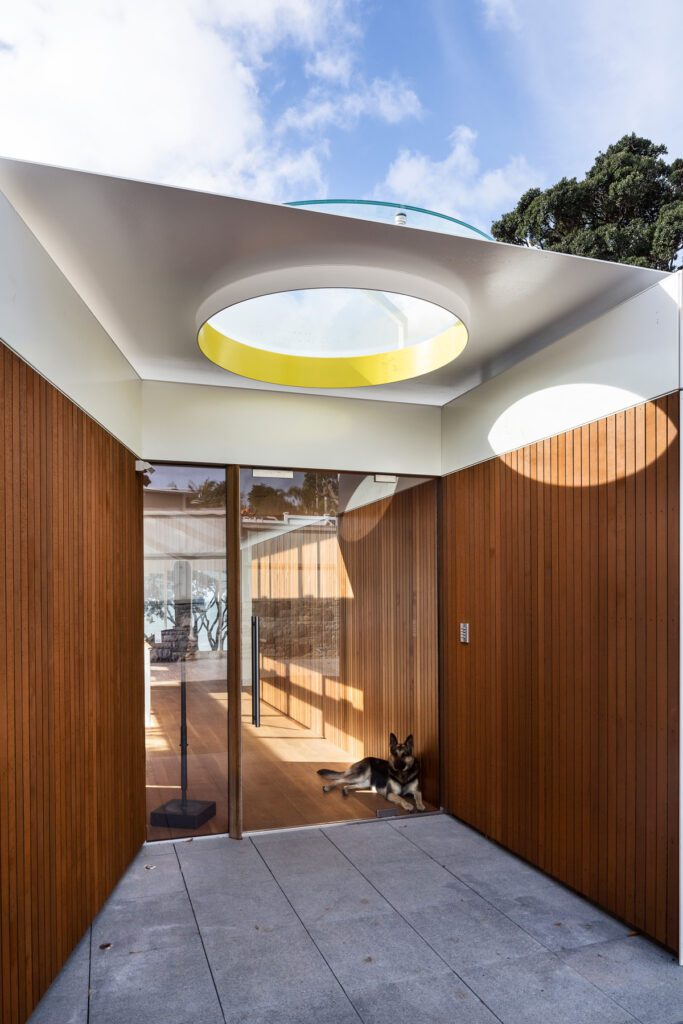
Designed as a progression of spaces which moves from the south-facing entry towards the northern living areas, the house opens out dramatically to Takapuna Beach, the sea, and Rangitoto Island. A wall clad in vertical cedar boards greets the visitor outside the building, beginning as a fence on the left then morphing seamlessly into the […]
Huruhi
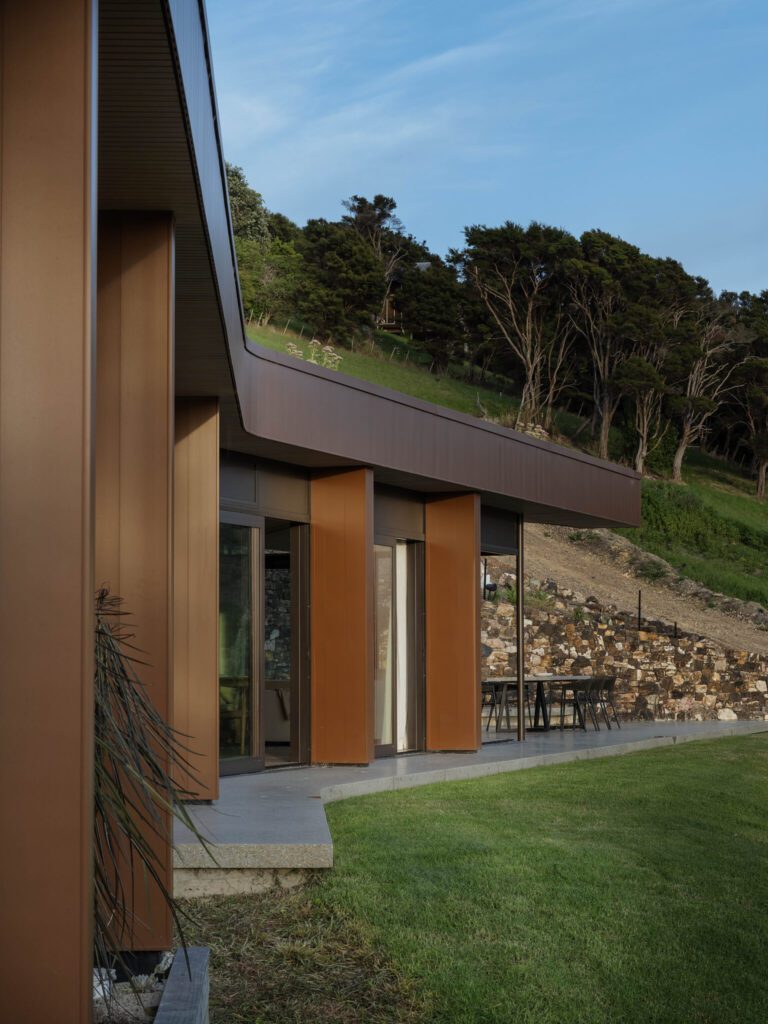
Huruhi is a home away from home for a young family, and at times their friends and extended family. It is a long and gently kinked form that runs along the steep contours of the site from west to east. A second building, a boatshed pavilion, sits lower on the site below the house providing […]
Whareroa
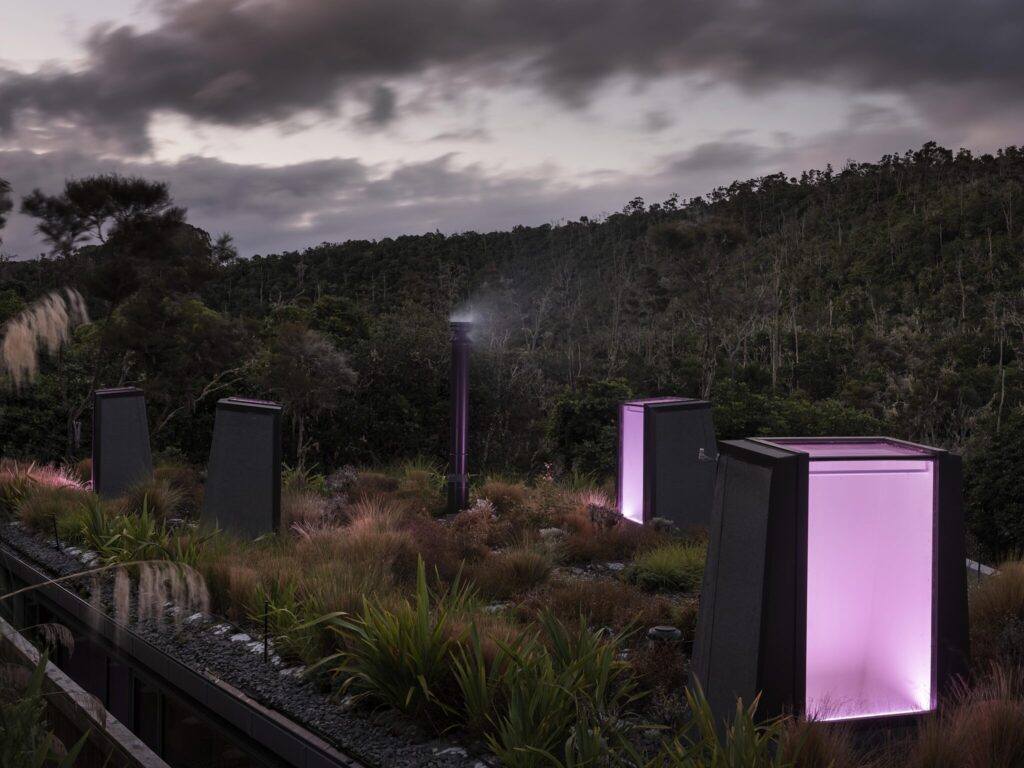
A family retreat tucked into the head of a valley at the south western end of Lake Taupo. Whareroa is a home away from home for a busy family, and at times a meeting place for extended family and friends to gather, fish and enjoy a slower pace of life. The building is a triangular […]
Townhouse
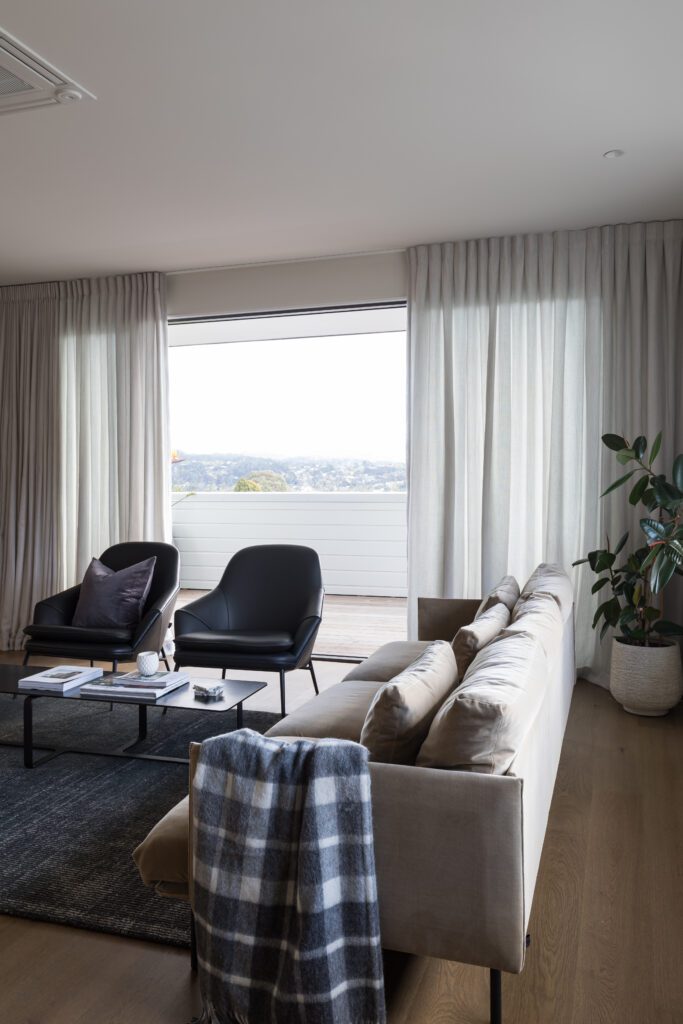
This contemporary duplex townhouse designed by Hulena Architects is the first home for a talented young musician who loves to cook. Spread over three floors, the lower ground is dedicated to a moody music studio where the necessary acoustic levels have been achieved through ceiling panels, wallpaper, floor rugs and velvet curtains and upholstery. On […]
Villa Remuera

The owners of this Remuera front section chose to build new in a traditional villa style. KKID was engaged to select finishes, colours and key furniture pieces to give it a cohesive and more contemporary feel that suited this busy family. We drew inspiration early on from Parisian apartments that manage to feel fresh and […]
Apartment Herne Bay
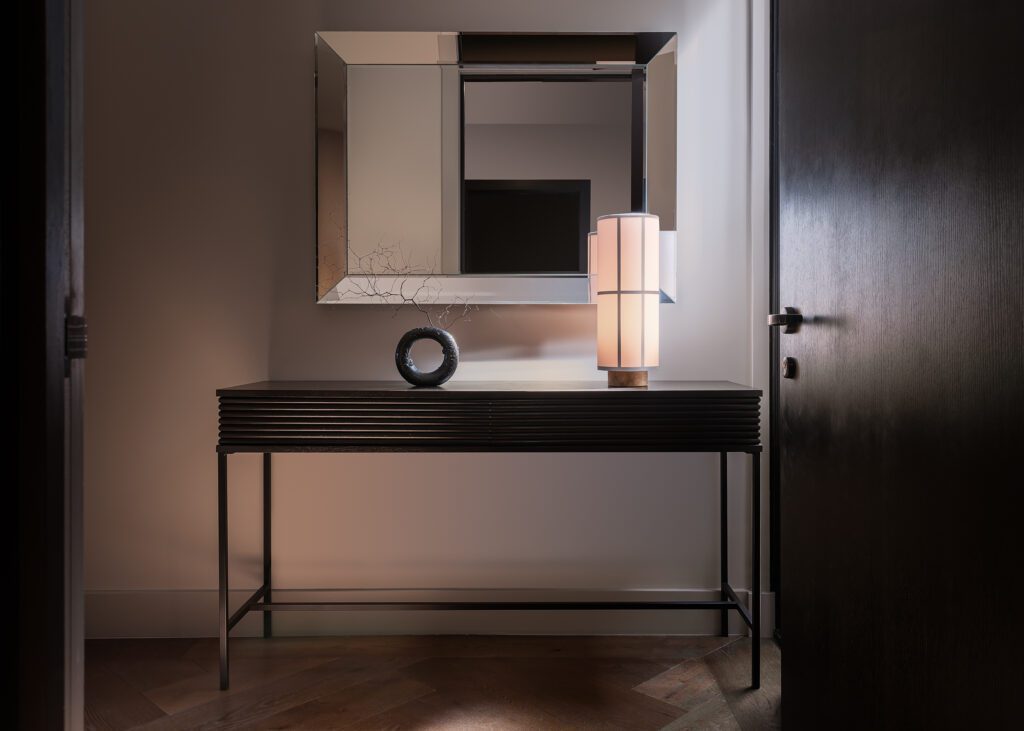
Our returning clients bought this Herne Bay apartment off the plans and engaged KKID to complete the interior design during the final stages of construction. Our clients were downsizing, having come from owning villas previously, so our design challenge was ensuring the layout encouraged entertaining guests as well as relaxation areas within a small, yet […]
Bungalow Remuera
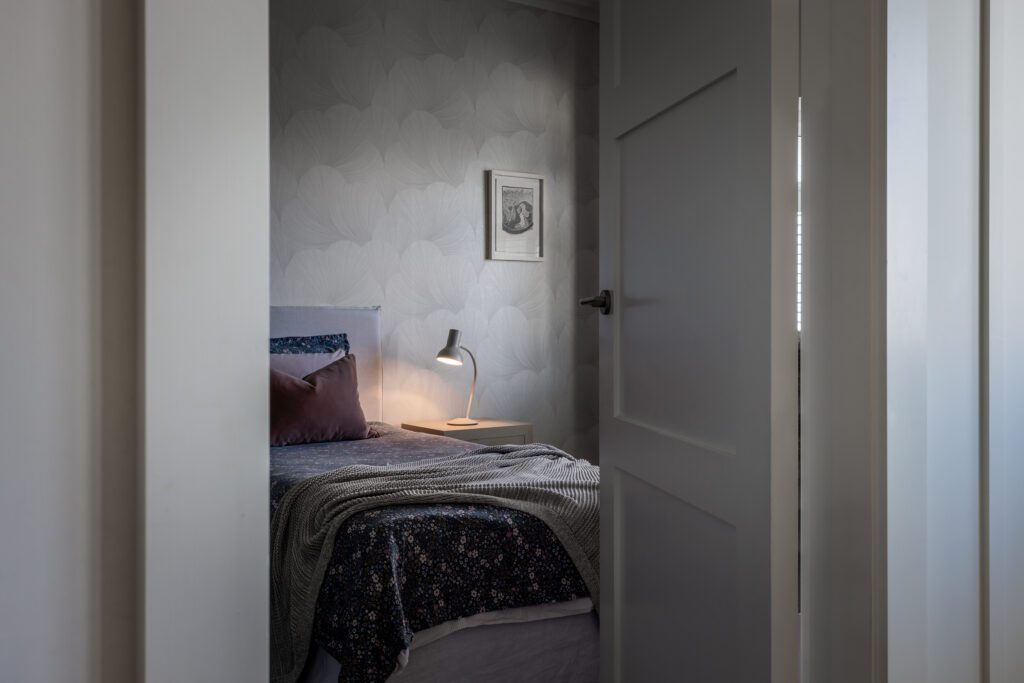
For the major renovation of their tired bungalow the owners engaged KKID to help them realise their dream home. Responsible for the finishes, colours, custom furniture and window treatments we worked closely with Reinard Poleman builders to achieve a layered, contemporary bungalow aesthetic that is also highly practical for a young busy family. Photography Hamish […]
Villa Sandringham

The front bedrooms and façade are all that remains of the original 1920s villa in this renovation project, designed by Malcolm Walker Architects to bring light and openness to the living and private spaces. The owners were keen to retain what character they could while putting a contemporary spin on it. The brief for the […]
Dreamy Villa Restoration – Freemans Bay
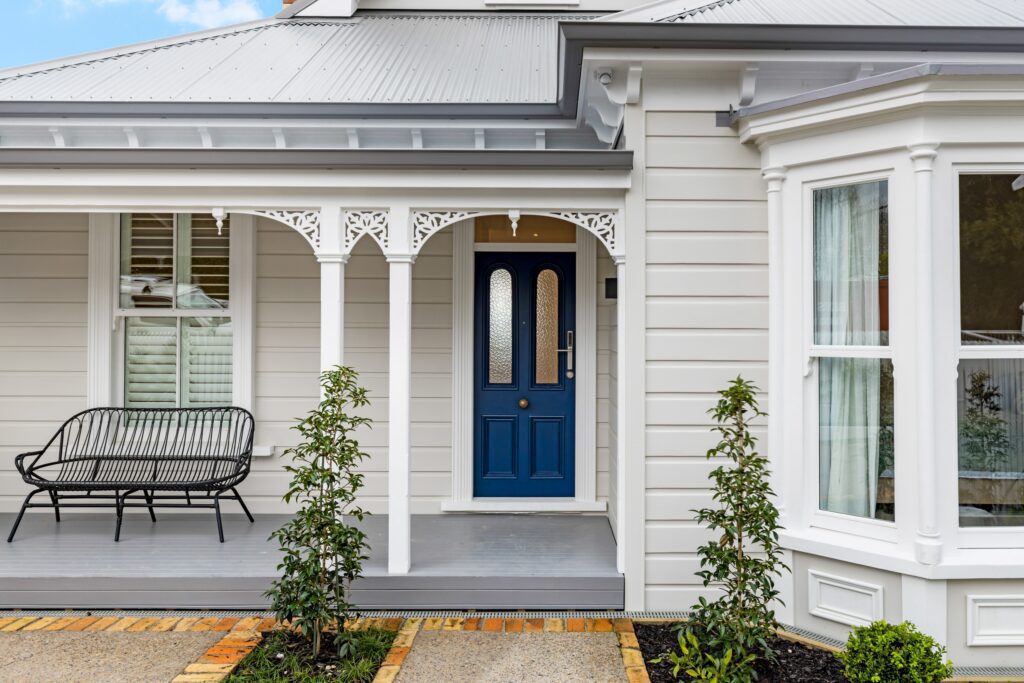
This architecturally designed house in Freemans Bay is one of two side-by-side villas that we began building simultaneously. The home has been built as two separate residences, both with three bedrooms and two bathrooms. The top level is a full master suite with sweeping views of the city and Skytower. We placed importance on keeping […]
Pool House Luxury – Karaka Boutique Pool House

This architecturally designed pool house in rural Karaka is dripping with luxury and style. With a state-of-the-art office space, kitchenette and bar, indoor and outdoor living zones and a stunning bathroom, this space is more than just your average pool house. The project features multiple indoor and outdoor fireplaces from Living Flame, a custom European […]
Ponsonby Dreaming – An Urban Renovation

The existing two-bedroom home in central Ponsonby was the ‘ugly duckling’ of the street before a complete transformation, expertly executed by Lewis Build and designed by Kraftworx Architecture. The house was partially demolished then extensively remodelled and rebuilt over the existing footprint, with extended floor areas over existing roof areas to create a spacious and […]
The Italian Job – Orakei Luxury Masonry Home
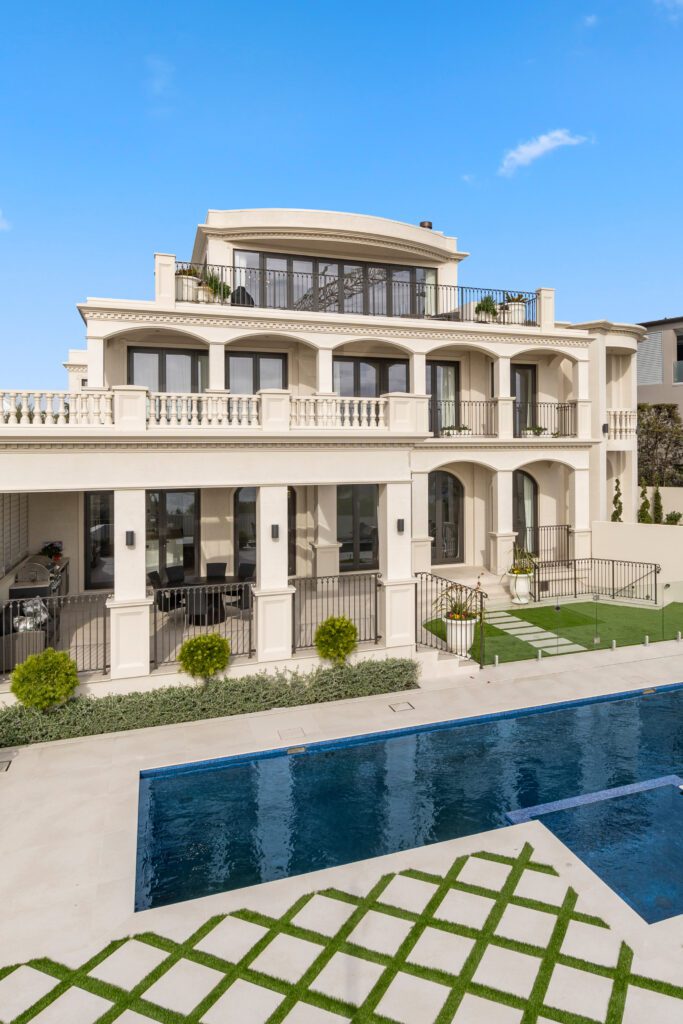
This epic concrete masonry new build in Orakei features seven bathrooms and five bedrooms, and the top floor is an entertainment area with bar and dining. The four-storey home was built using the STO plaster system and features Accumen Shapes to form the curves, and Low E double glazing throughout. The Italian-style home sits on […]
Eco-living in Kumeu
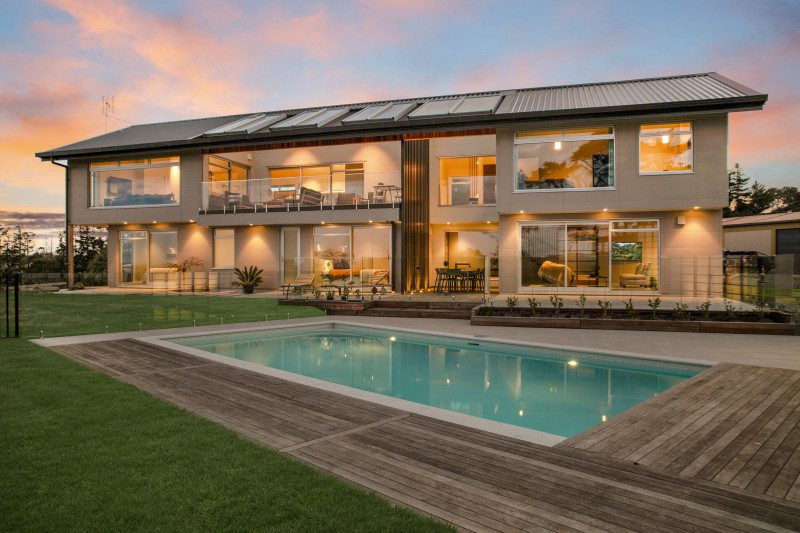
This stunning eco-build in rural West Auckland features innovative building products to reduce energy use and increase healthy living for our clients. This was our first experience using the SIP Panel system by Formance, which increases the insulation value significantly. The cladding is a mixture of designer series NZ Brick with pockets of cedar shiplap […]
New Shoots Children’s Centre
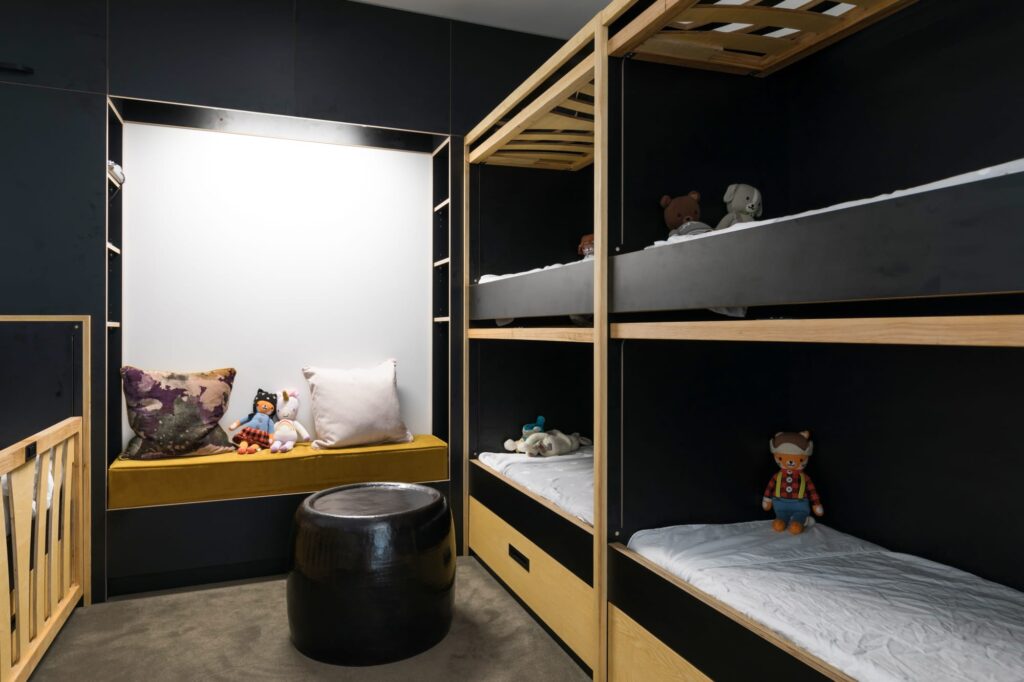
Architect: Smith Architects The first five years of a human’s life is when the foundations for behaviour, health and learning throughout life are laid down. A child’s brain develops more and faster than at any other time, so it’s crucial that the environment that pre-schoolers spend time is in healthy, encourages imagination and creativity, and […]
Waimauku House
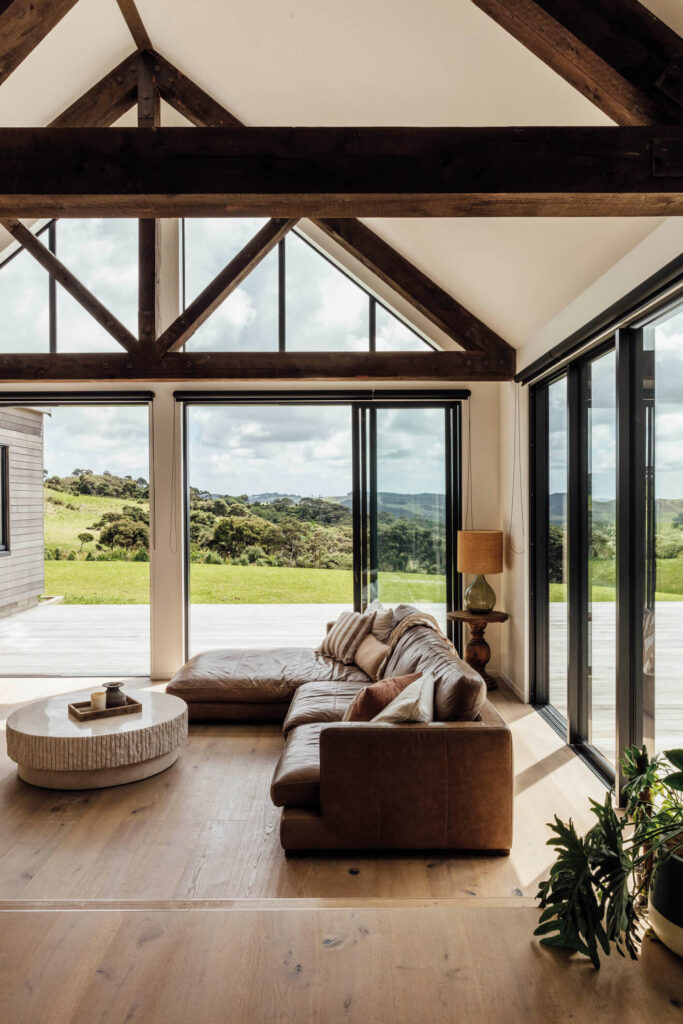
Architect: Lucy Hayes-Stevenson
Maitahi Quarter Townhouses
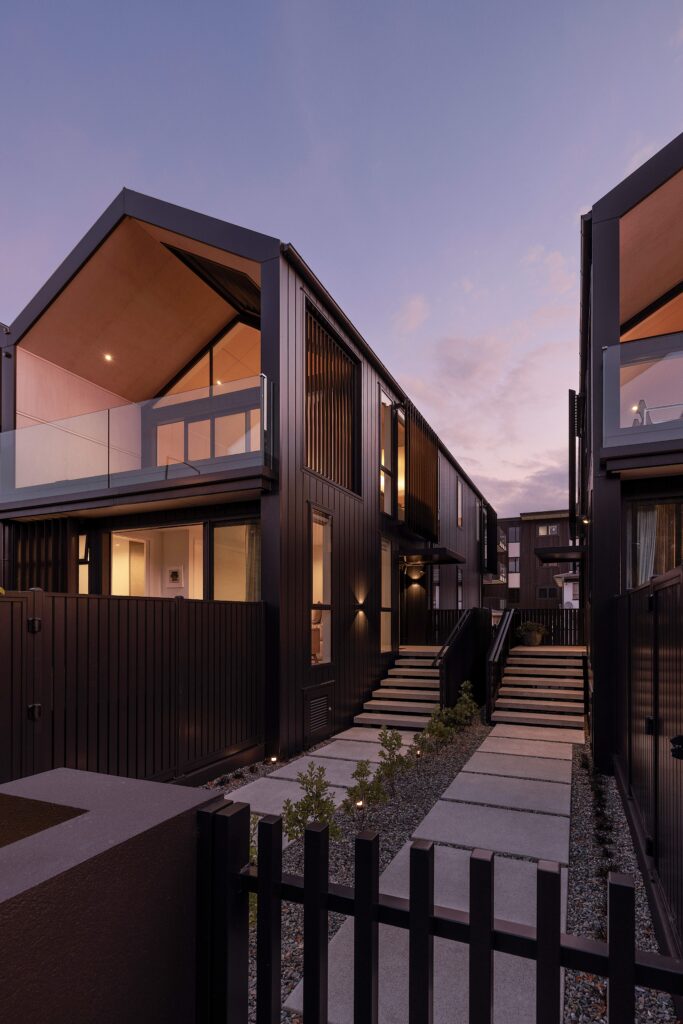
Embracing the riverside location on Nelson’s Maitai River, the architectural silhouette of these townhouses draws on the vernacular of the boat shed; a sheltering space that floats above the water, transitioning its occupants from the land to the sea. The design balances the public nature of the central-city location with both openness to the river […]
Muriwai Retreat
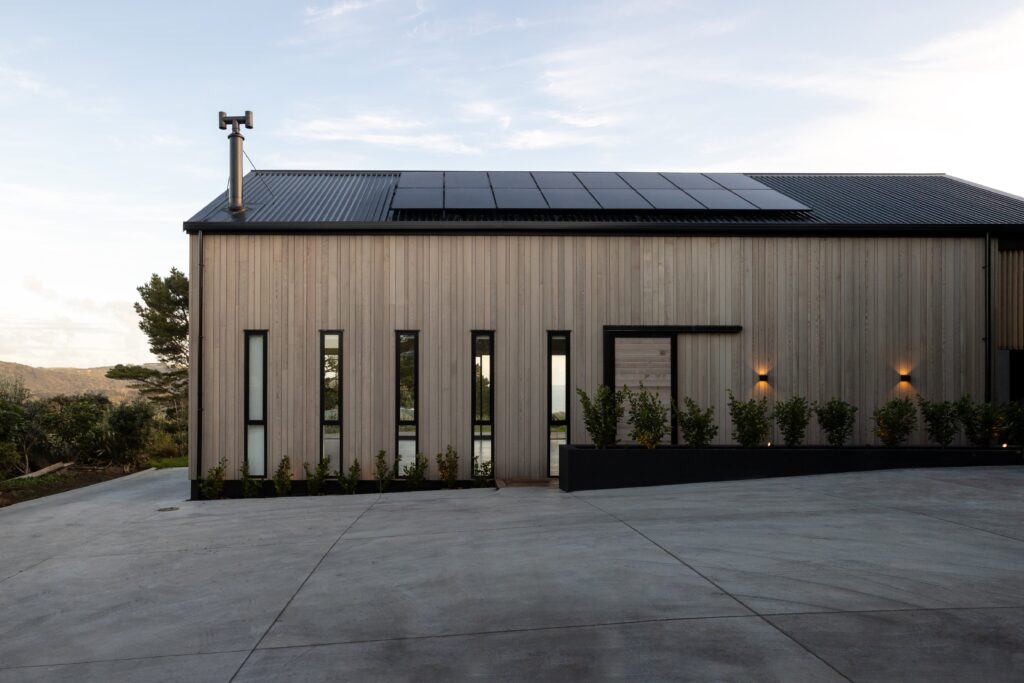
Architect: Integrado
Hollywood House
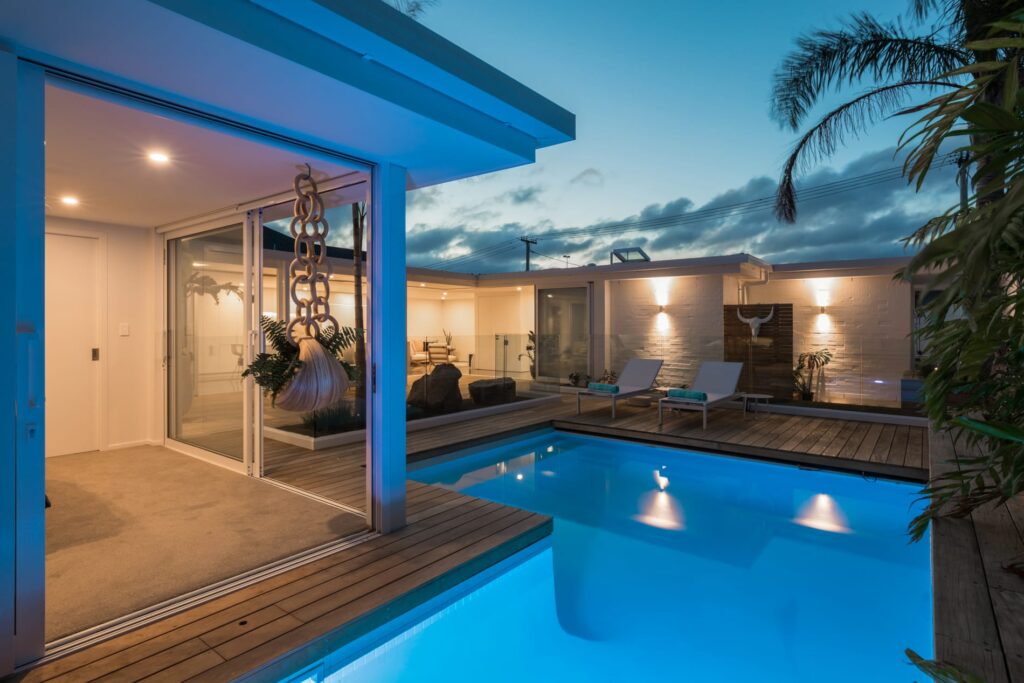
Designed by Chris Tate, this Palm Springs-inspired home, boasts floor-to-ceiling glass sliders, open bright living spaces, and a swimming pool surrounded by swaying palms. Designed with entertaining on the agenda, this white-painted, brick, U-shaped retreat is sunny and private. The large kitchen is the hub of the house and is flanked by two separate wings […]
Cantilever House
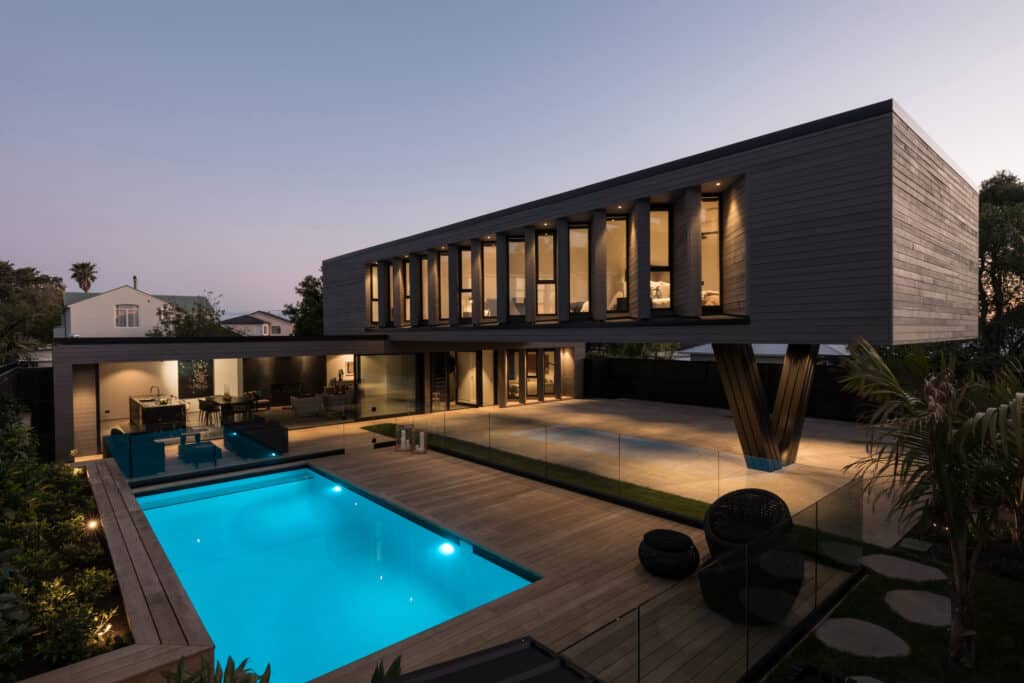
Architect Chris Tate was fortunate to be given a blank canvas as a brief from his clients, a fairly unique opportunity for any designer of homes. “I really enjoyed having free reign with the design of Takapuna House; it was such a unique experience,” says Chris. “I was basically asked to design a high-end modern […]
Matapouri Bay Bach
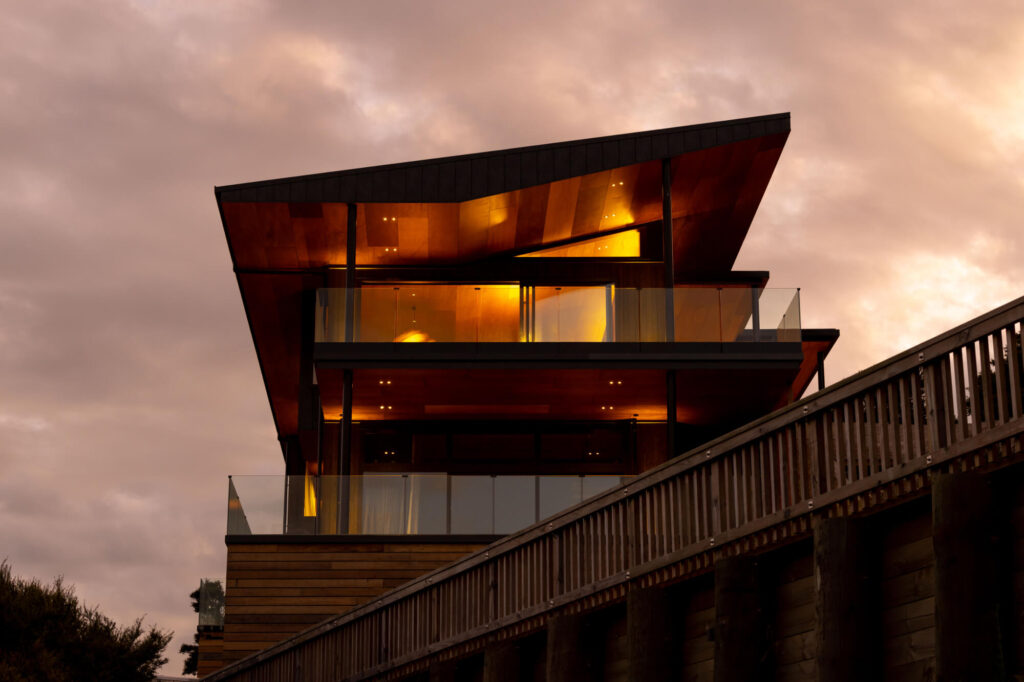
Architect: Gel Architects This new family home is a stunning example of how thoughtful design can integrate with nature to create harmonious spaces. Built on a challenging site, this home takes full advantage of its surroundings with superb views that survey the coastline and the regenerating native bush around it. This home has extensive wrap-around […]
Nicholls
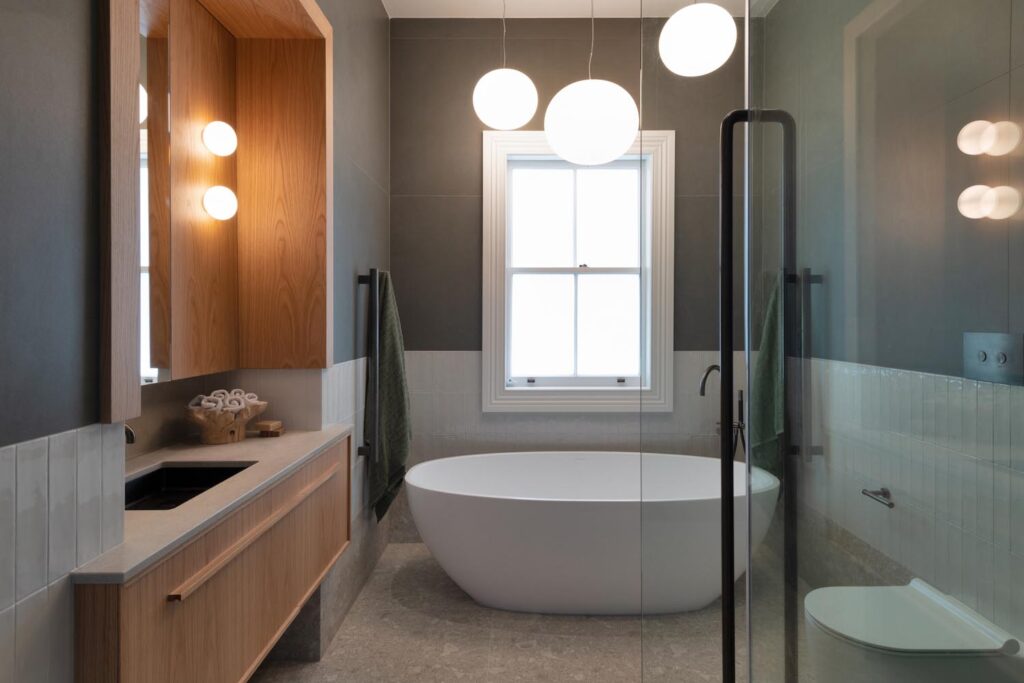
Richmond
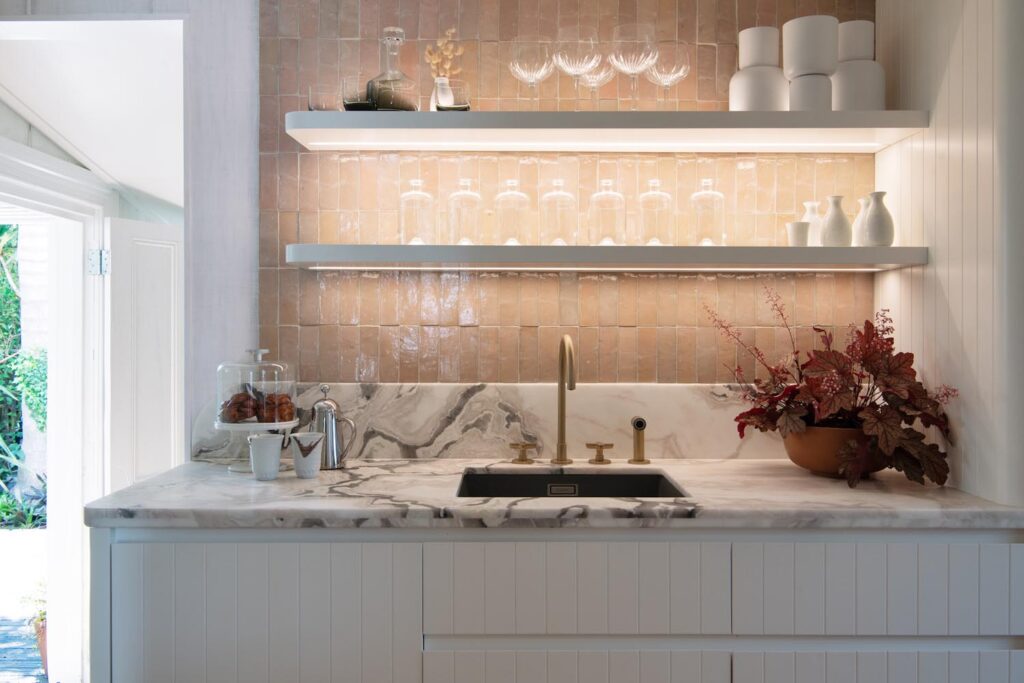
Greenhithe
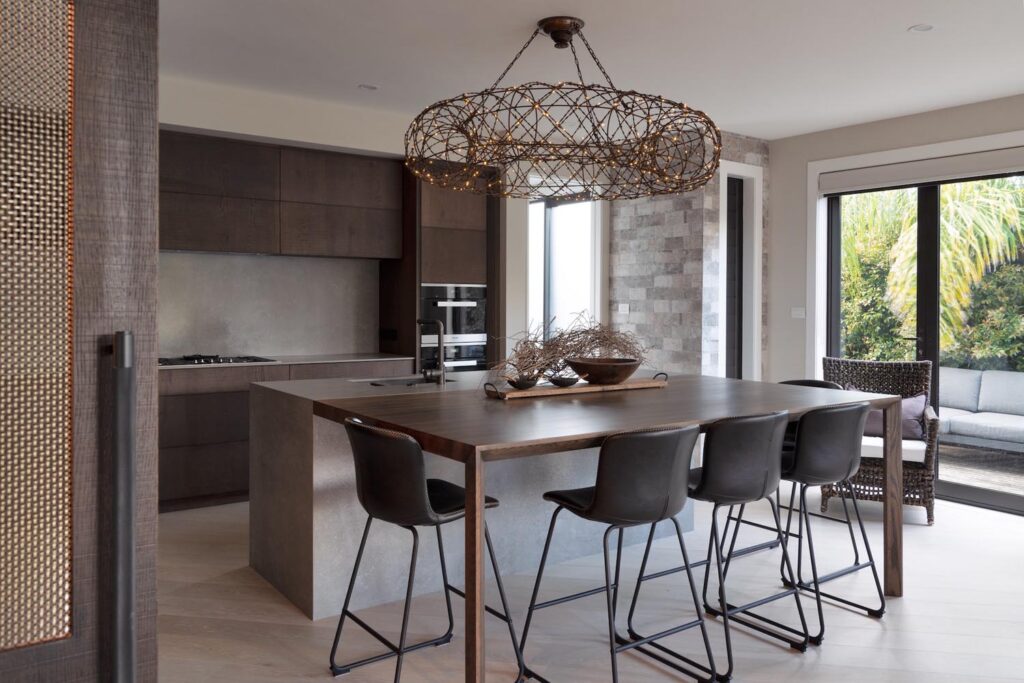
Jervois
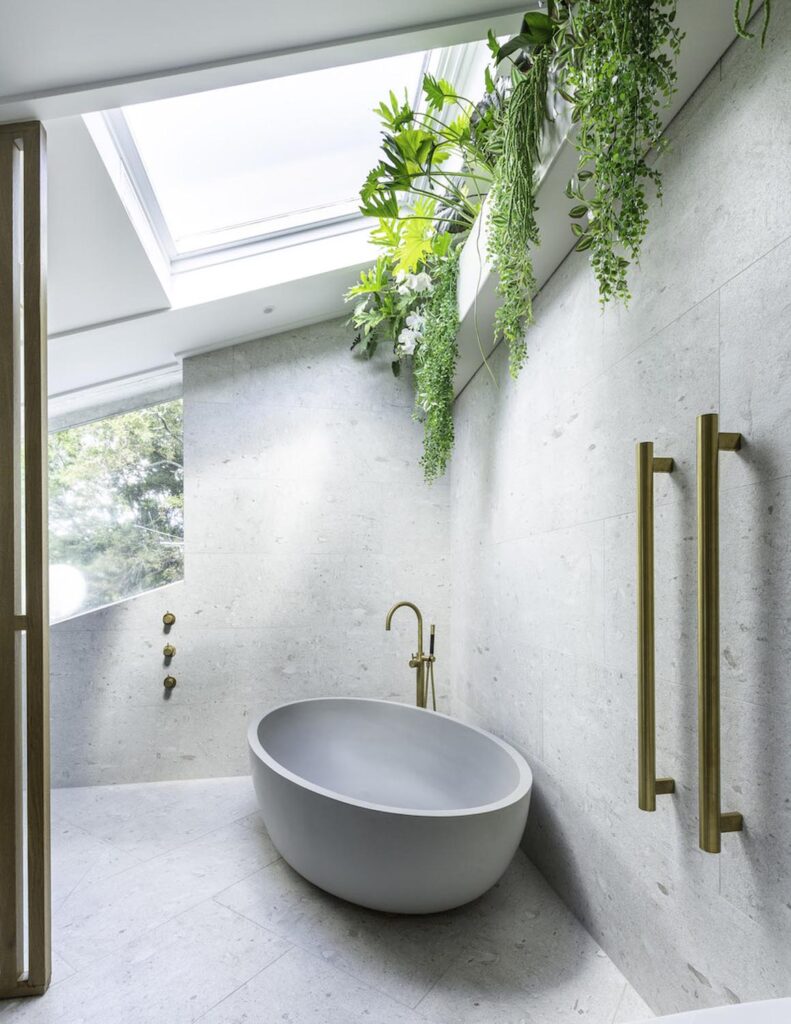
Grattan
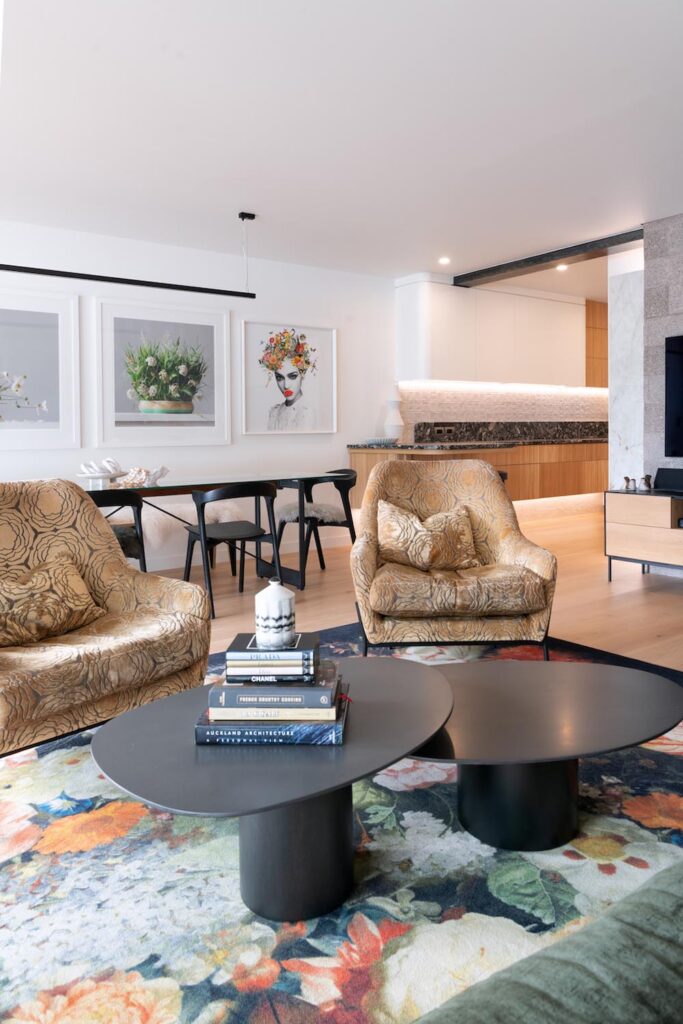
Cameron
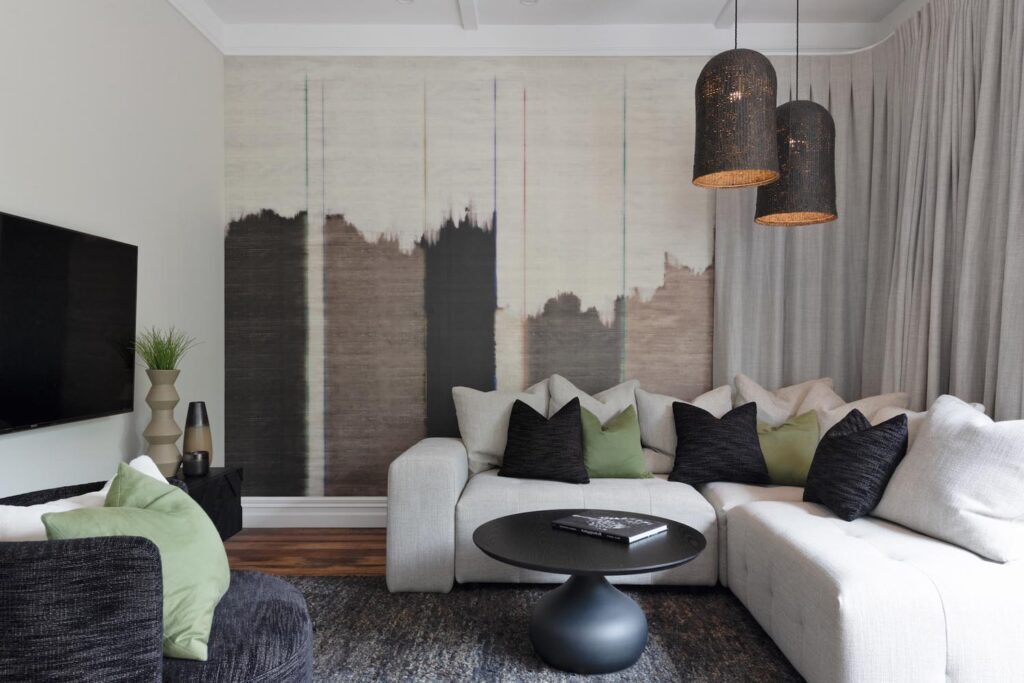
Benson
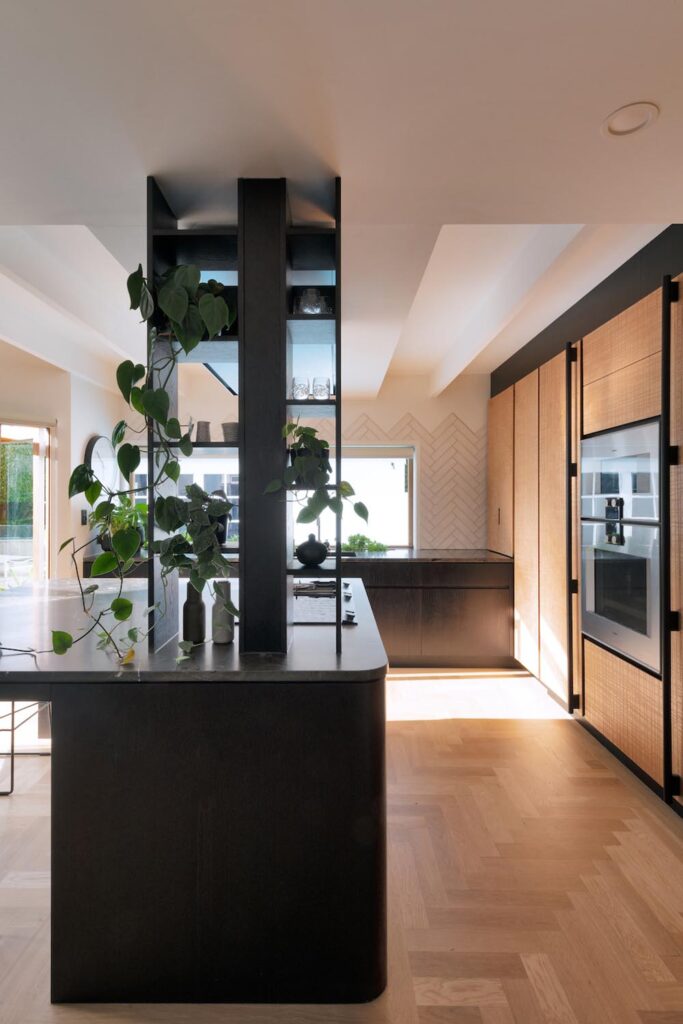
Sussex
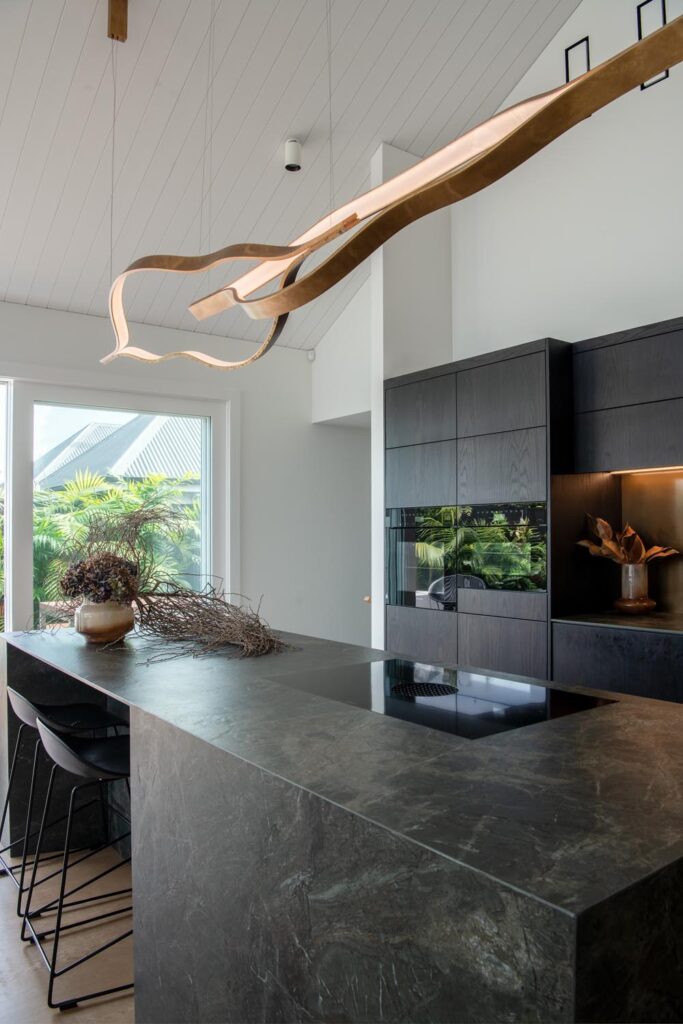
Westmere
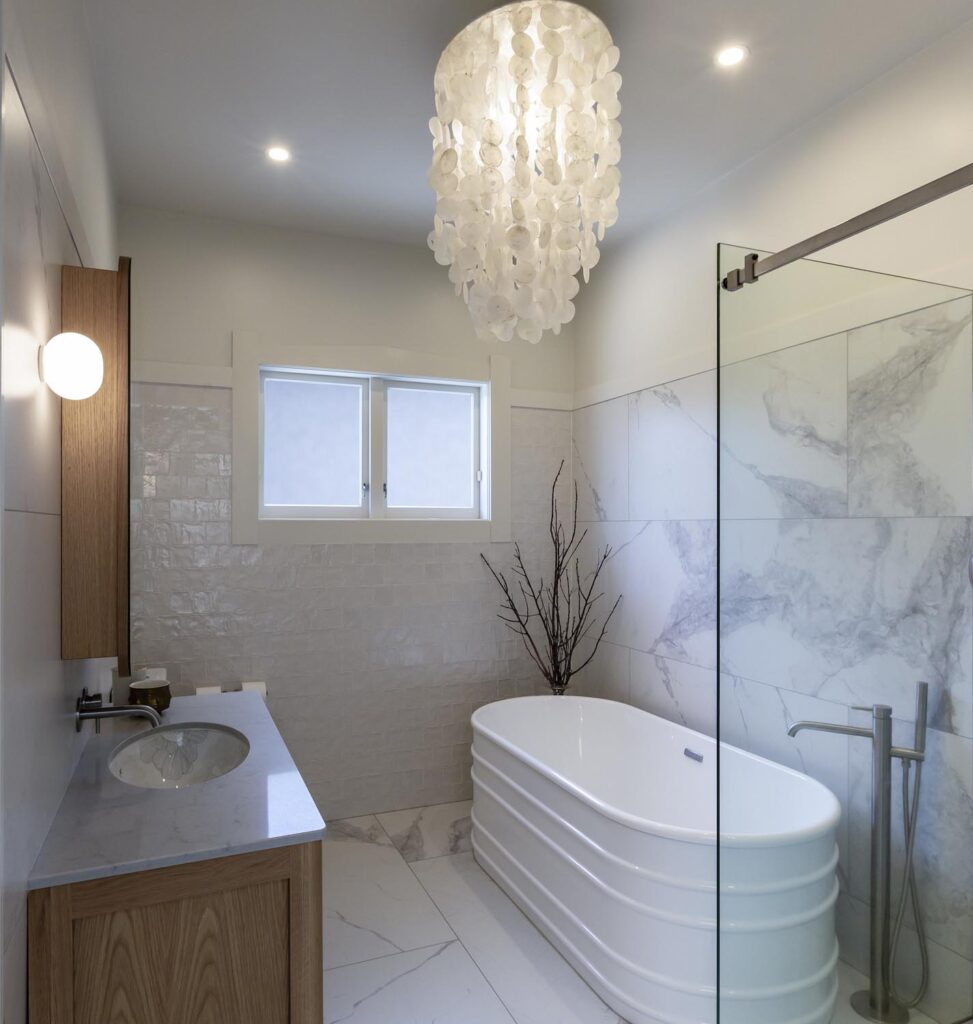
Ripon
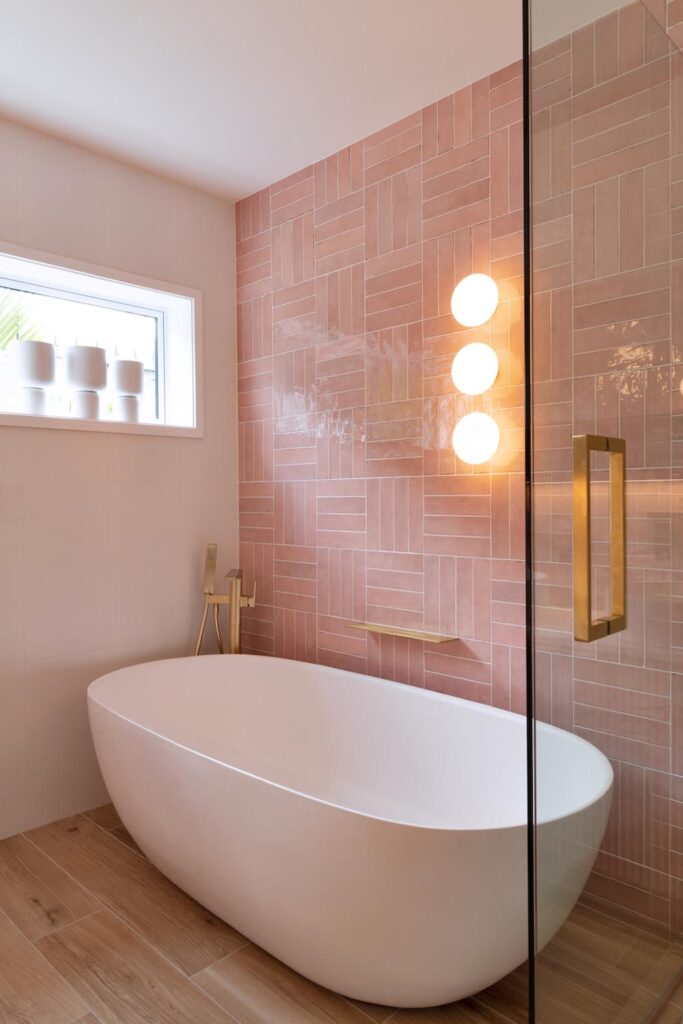
Wainui
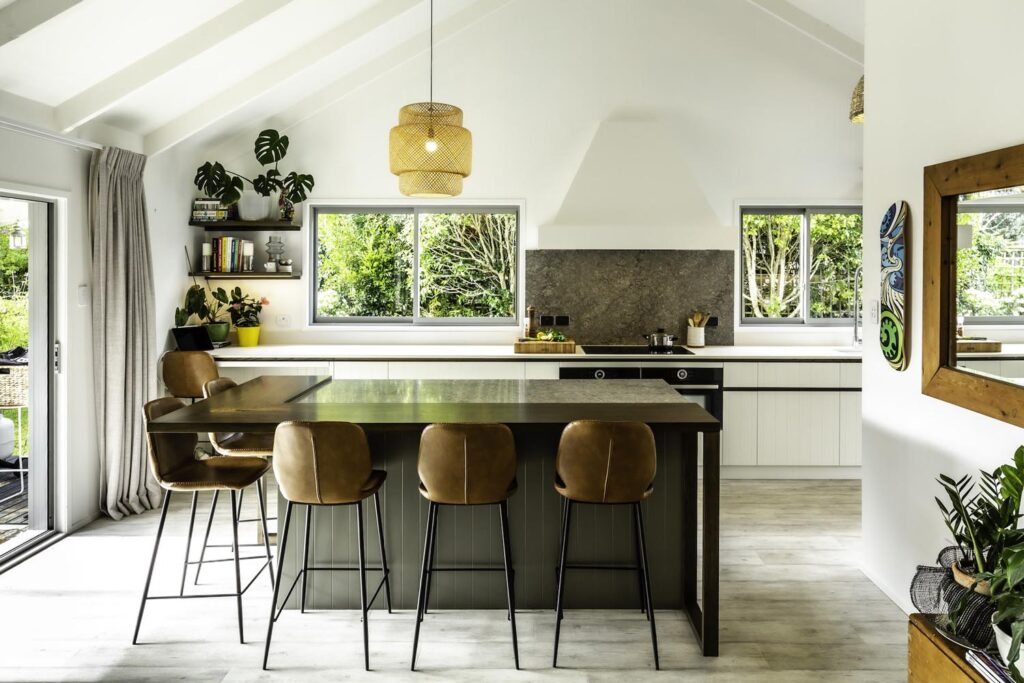
Glenbush
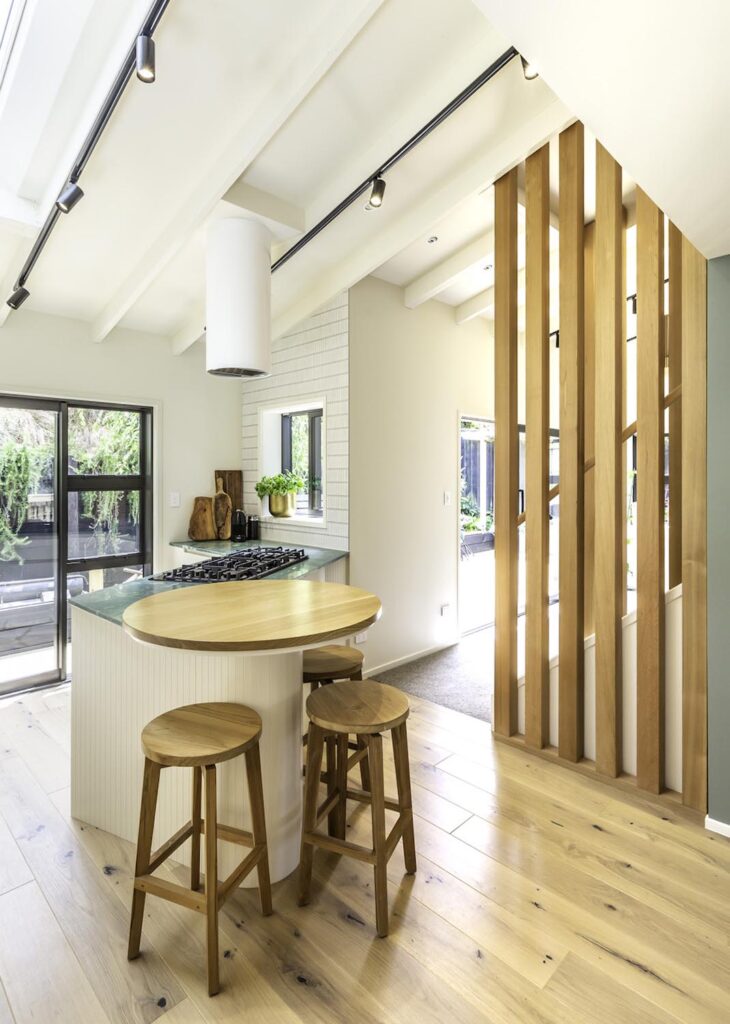
Mineral Workspace
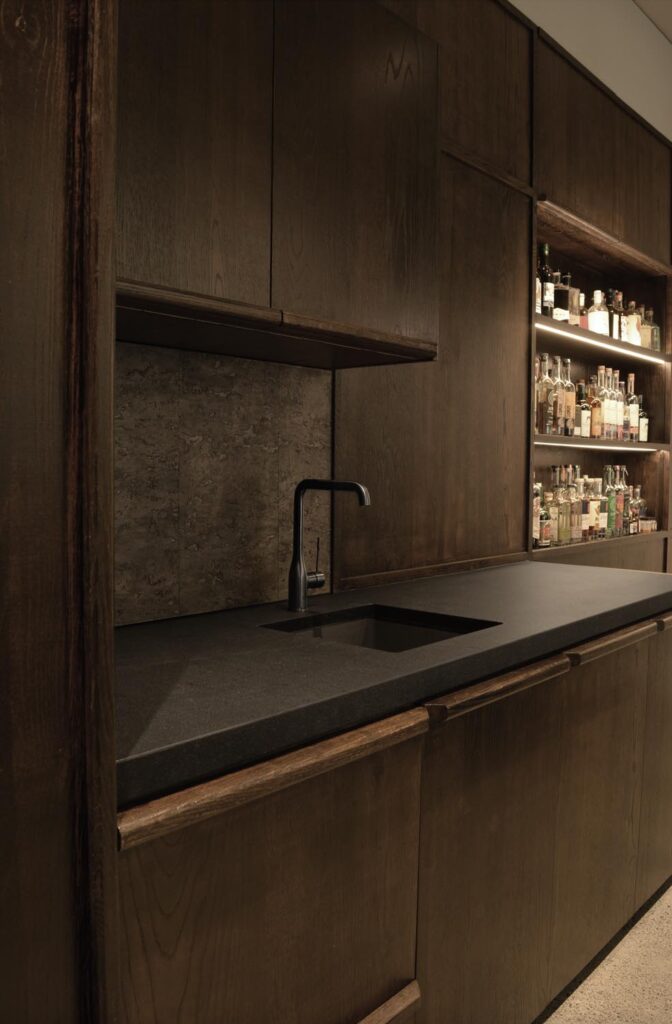
This interior challenges what an office should look like. It invites conversation and socialising. It is not defined by fashion but sits further away from it, informed by it’s users and brand. The workspace balances the practicalities of an office with an atmospheric client-focused space. The business operates as a distributor of select wines and […]
Scenic Bathroom
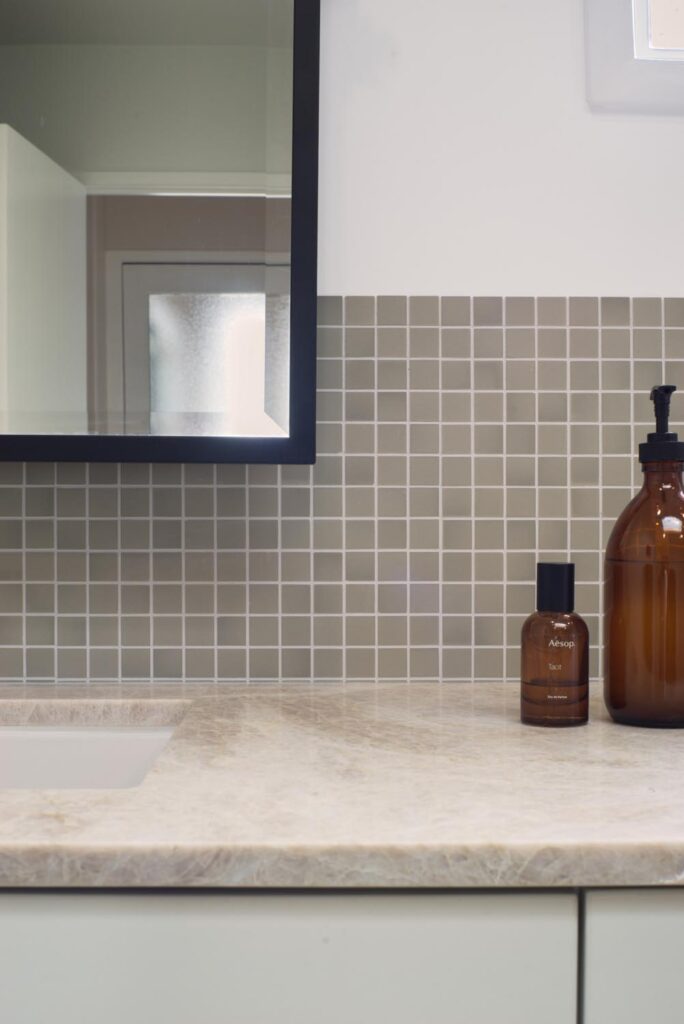
This was a run-down 90’s renovated bathroom in a 70’s home. Aesthetically the brief was to modernise, bring in light and add a sense of understated luxury. From a functional stand point the client wanted a large bath and shower, plenty of storage and child-friendly finishes. Although the bathroom is spacious, an existing window meant […]
Wainui Bathroom
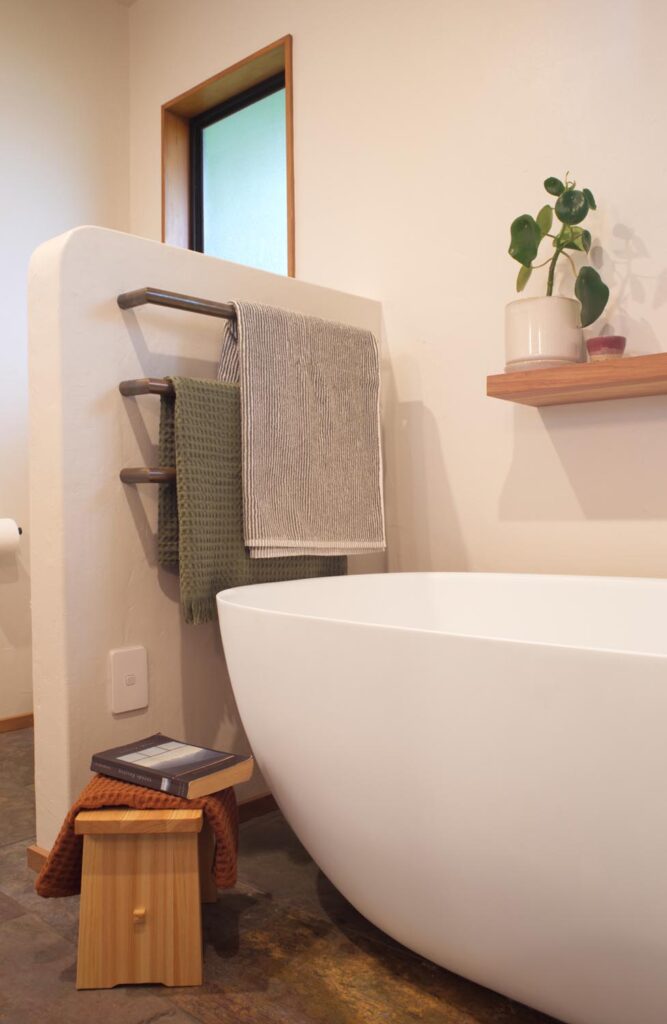
This design was for a lovely family that wanted to update their family bathroom and guest toilet in Wainui. The client a talented artist herself, wanted to create a bathroom that works in with the feel of the house and has a timeless aesthetic. The entry and living area of the house have gorgeous slate […]
Hobson
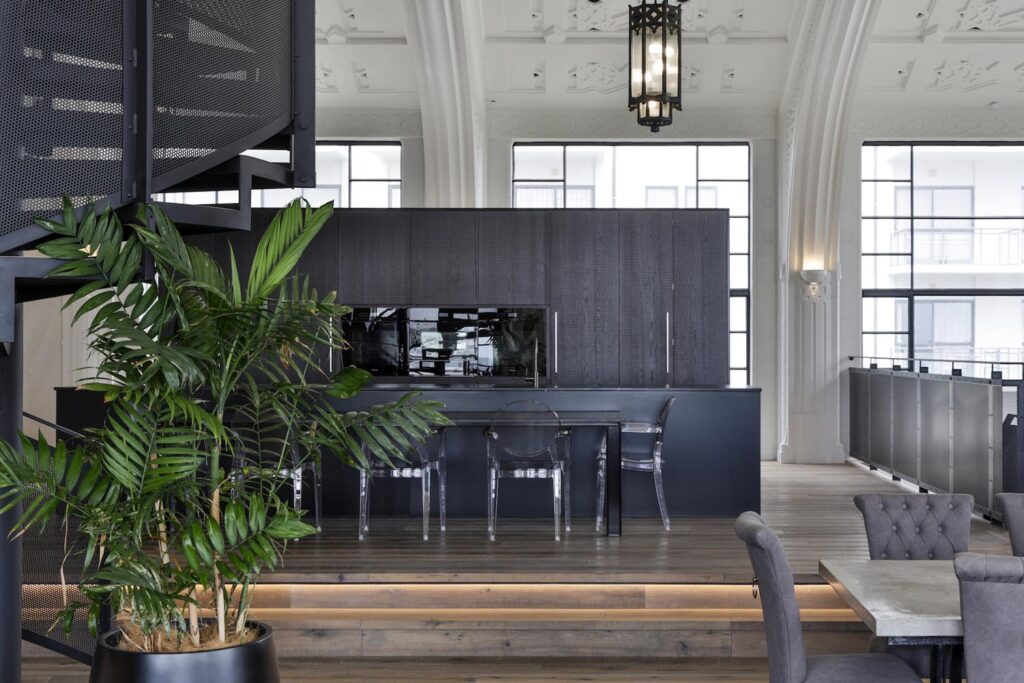
Westmere Residence
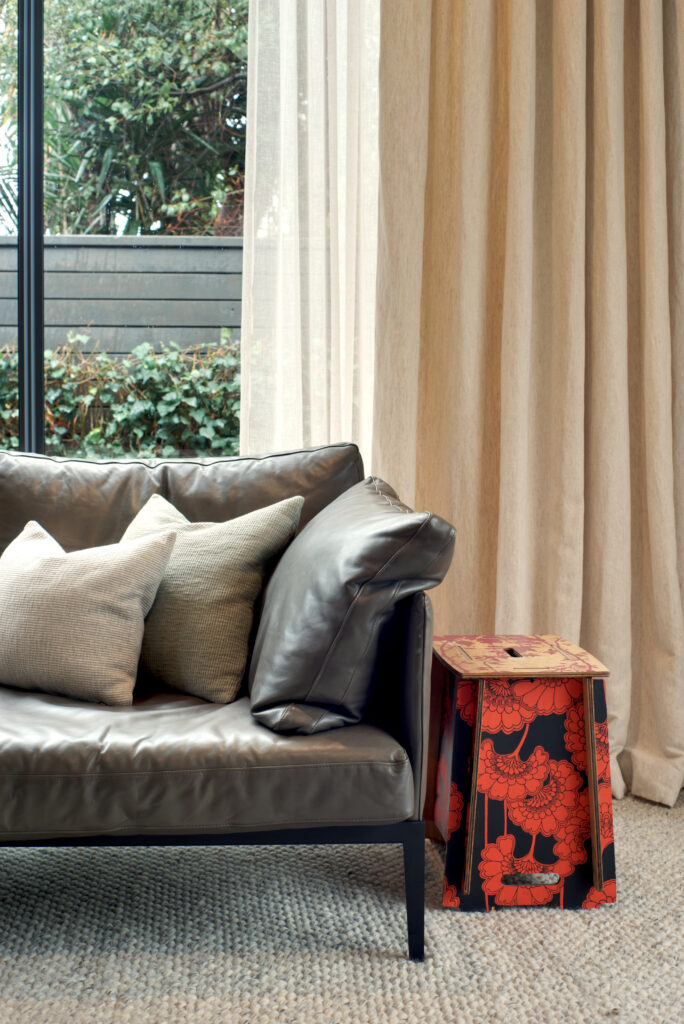
This compact family home was originally designed by Richard Priest and Susan Hillery in the early 2000’s. It has a well defined high contrast modern aesthetic. A protective shell of steel & darkened cedar surrounds the interior, that originally was very minimal with strong lines, crisp white walls and dark flooring throughout. The objective was […]
My Laundry Bag
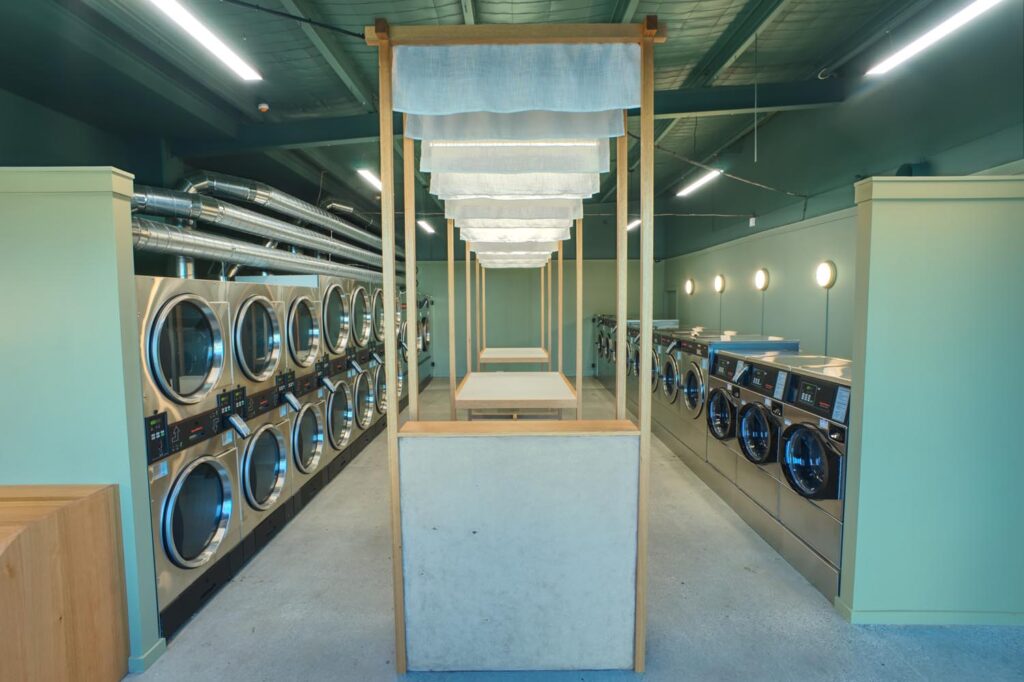
The initial brief from the client of ‘My Laundry Bag’ was to move away from the perception of a traditional laundromat – usually designed purely on function, often dark & run down. The concept needed to embrace the needs of the customer and provide a space that is attractive to come to while at the […]
Orsini Jewellery
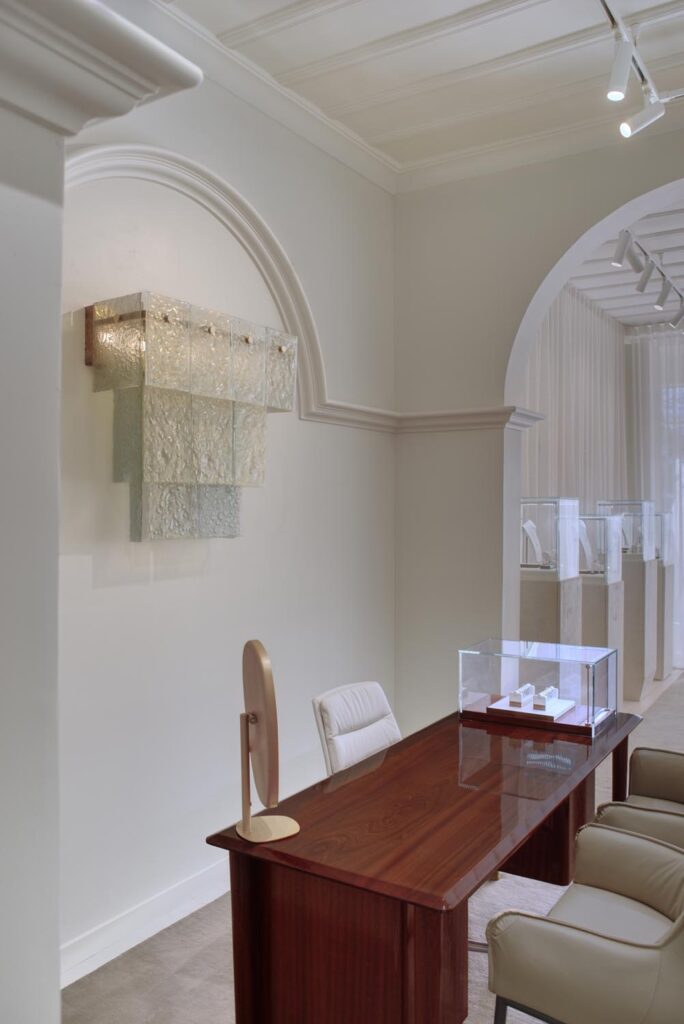
The Italian name “Orsini” along with the client’s history with, and love for, Italy was important to the design of their new adjoining Atelier space. It provided us with an authentic narrative that would allow for a timeless aesthetic. With tradition, history, quality and lasting beauty being key principles of Orsini jewellery, we were able […]
Kimiora Street
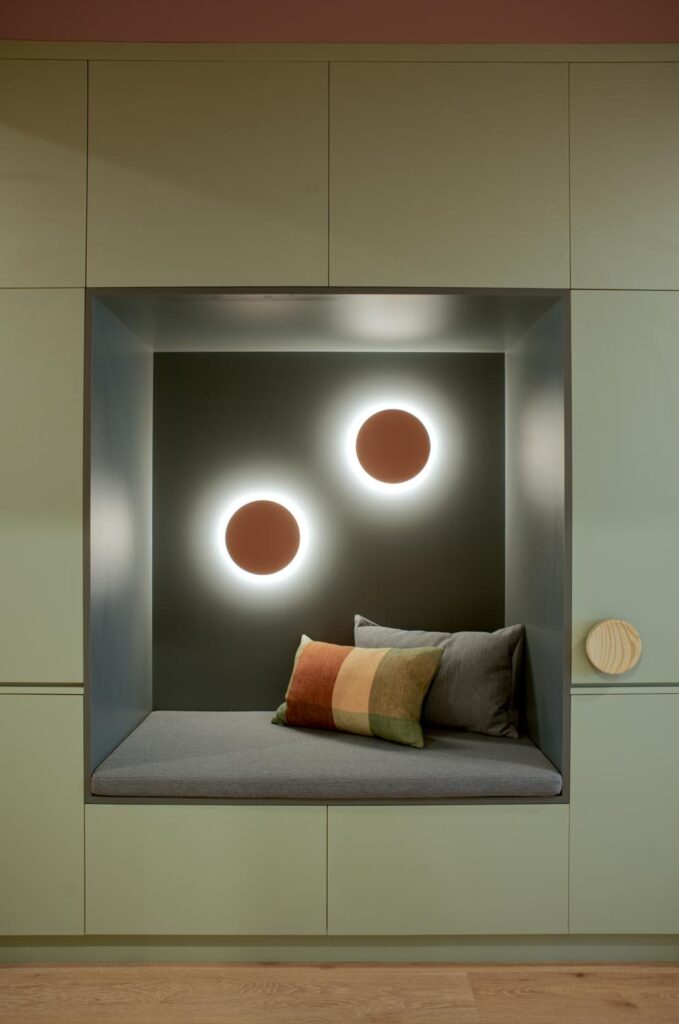
Our Clients acquired this apartment to function as a city pad and an airbnb. As purchased, the apartment interiors had a sterile modern feel with white surfaces dominating throughout. The brief was to reimagine the space with a warm inviting atmosphere, and to add colour to the space. Division of the existing open-plan living area […]
Omahu
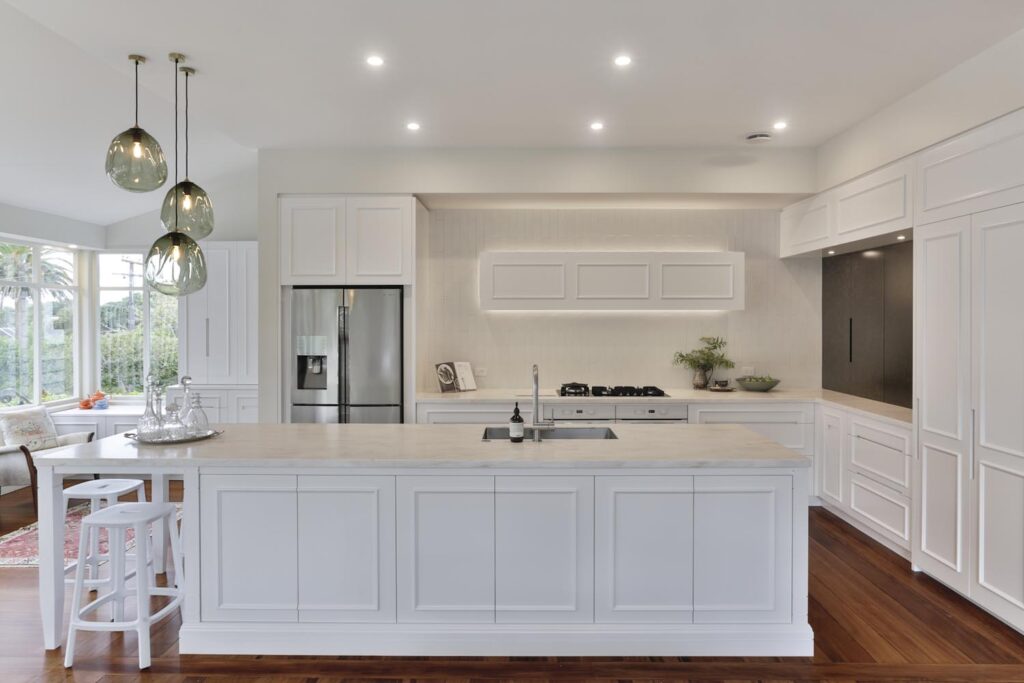
valley road modern rustic
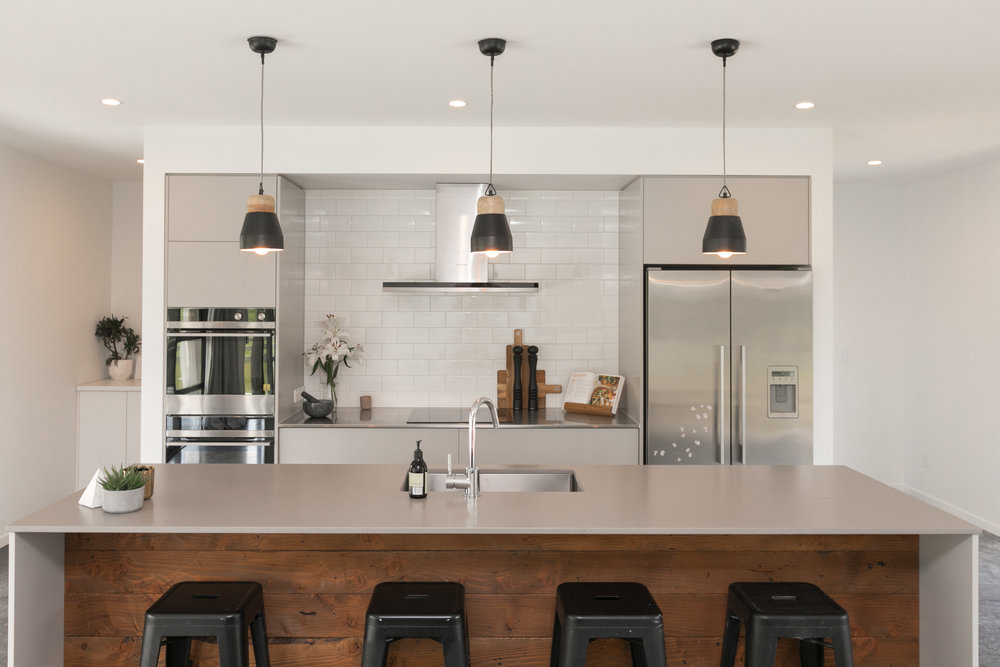
This beauty is set on a gorgeous section on the corner of Valley Road. It features a black board and batten exterior and a functional design. As soon as you walk through the impressive front door you can see all the features throughout this home. From the black concrete floors to the timber feature elements this home is full of texture and style.
superior project
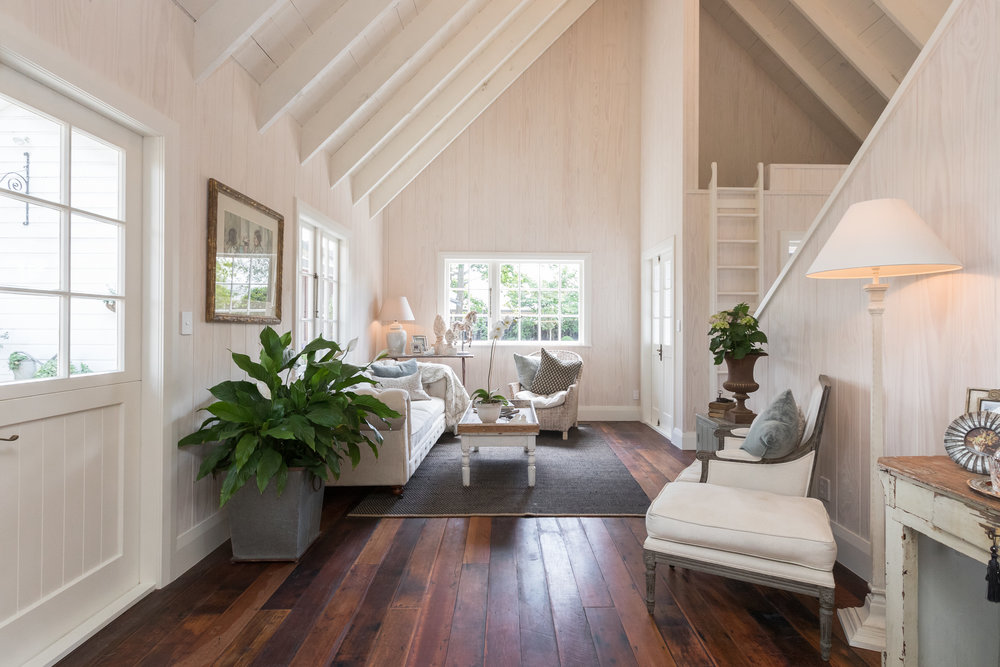
modern home (GOLD AWARD)
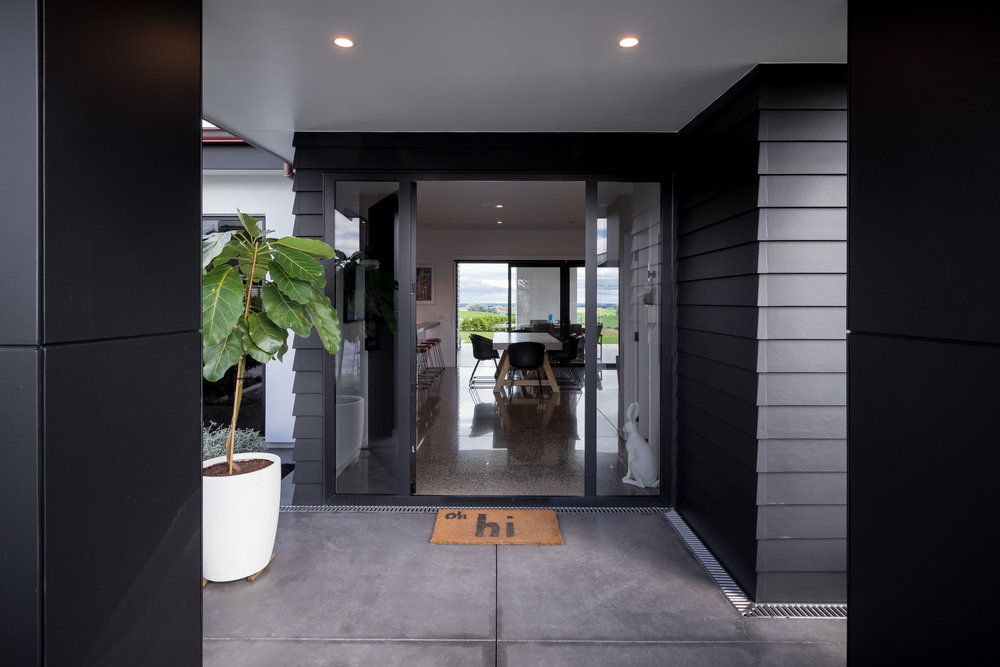
Simplicity and style were key for the owner-builder of this contemporary home in Feilding. Dressed inside and out in black and white, they wanted a home that was easy to live and entertain in – they are thrilled with the results.
red brick + linea
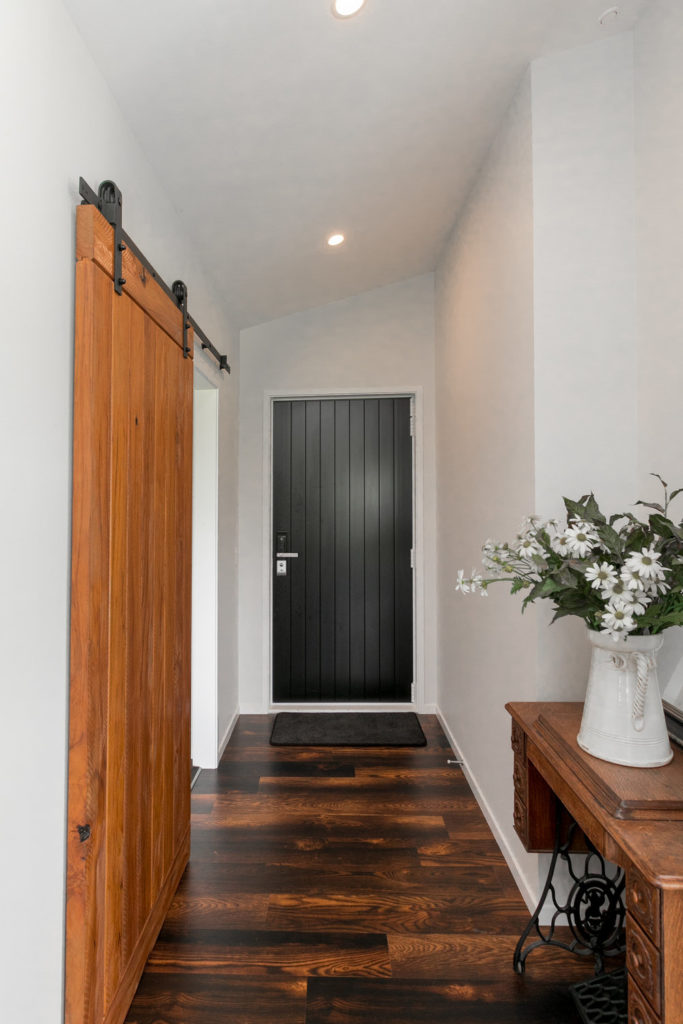
linea weatherboard home
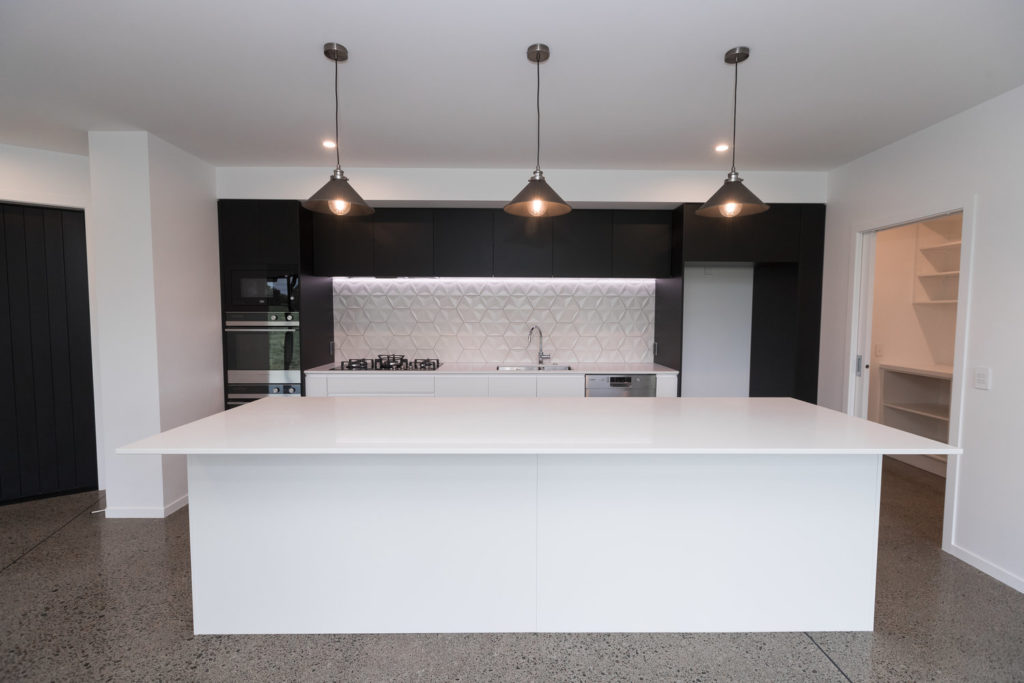
the bradburys build
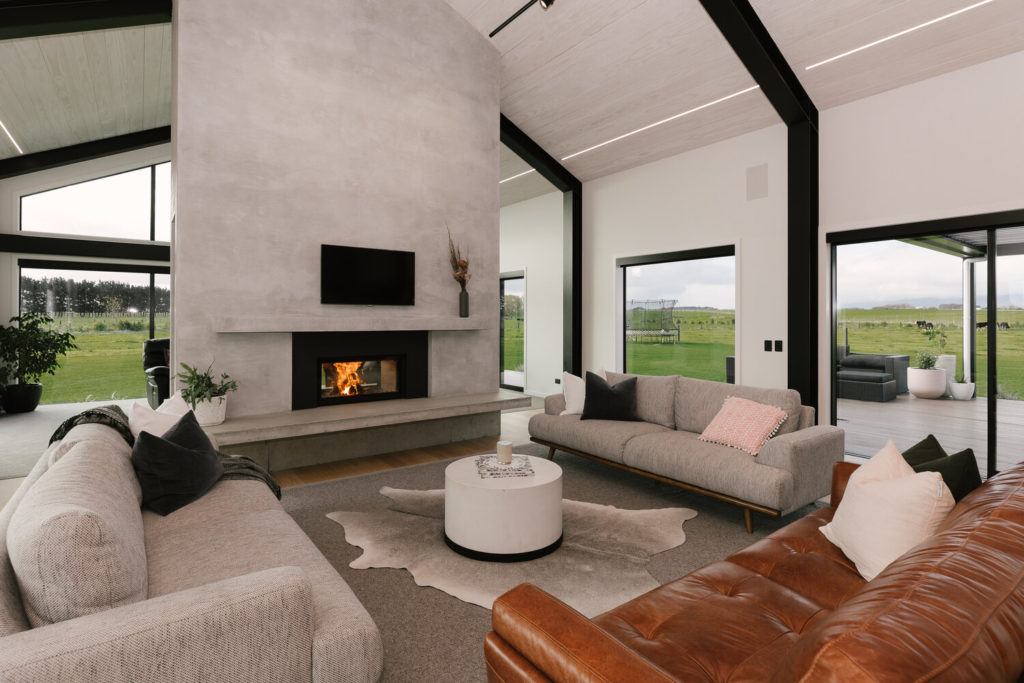
stunning on ranfurly
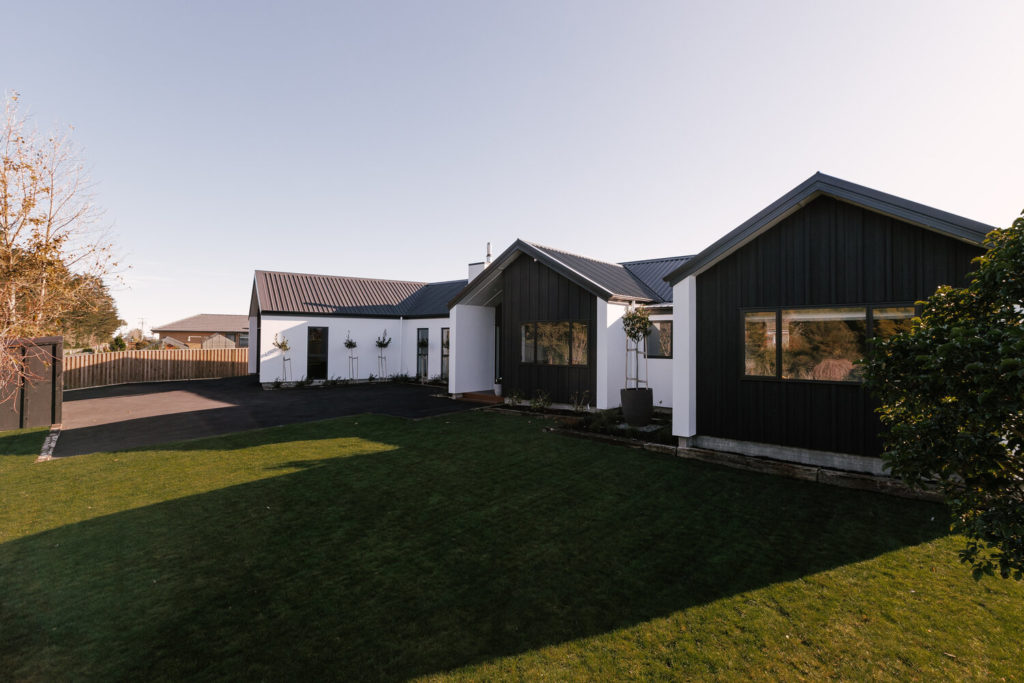
Satori Way
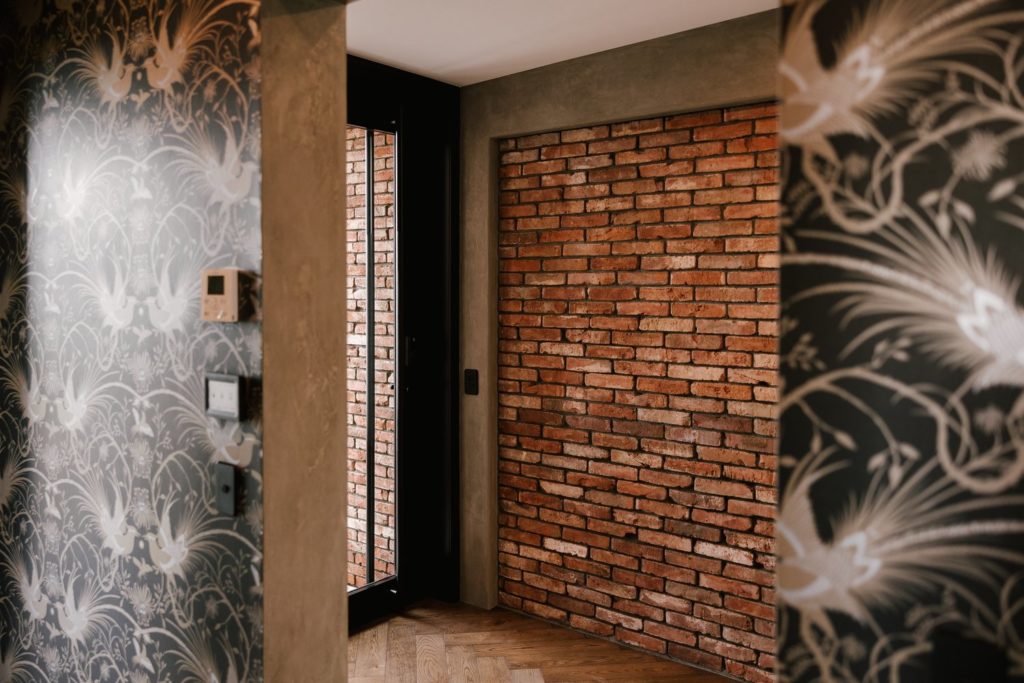
Ranfurly Pavillion
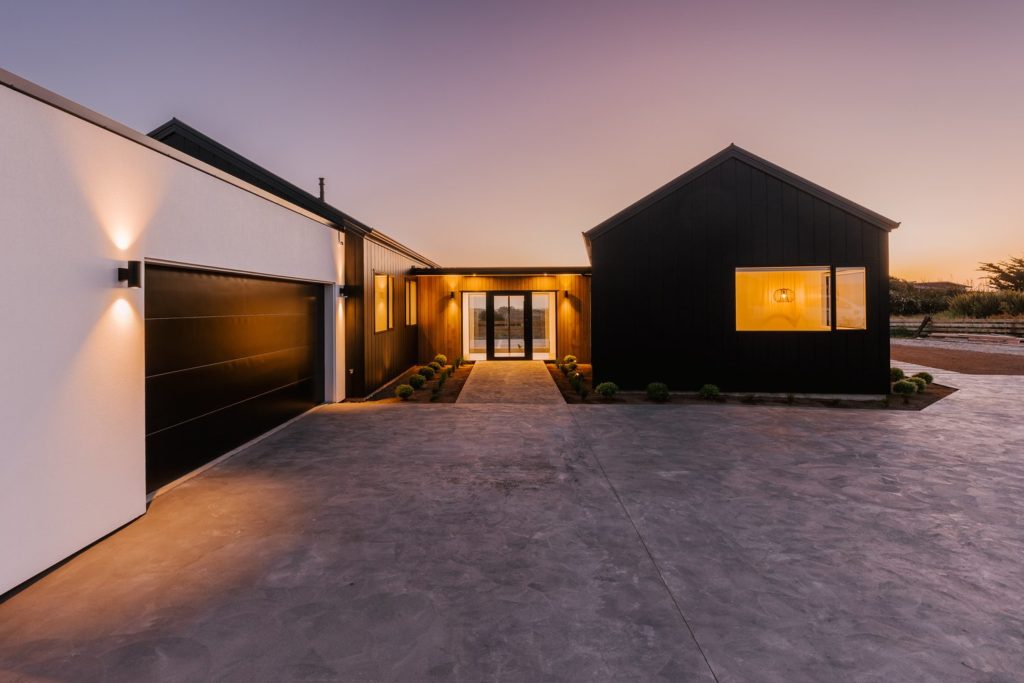
Quail Ave Stunner
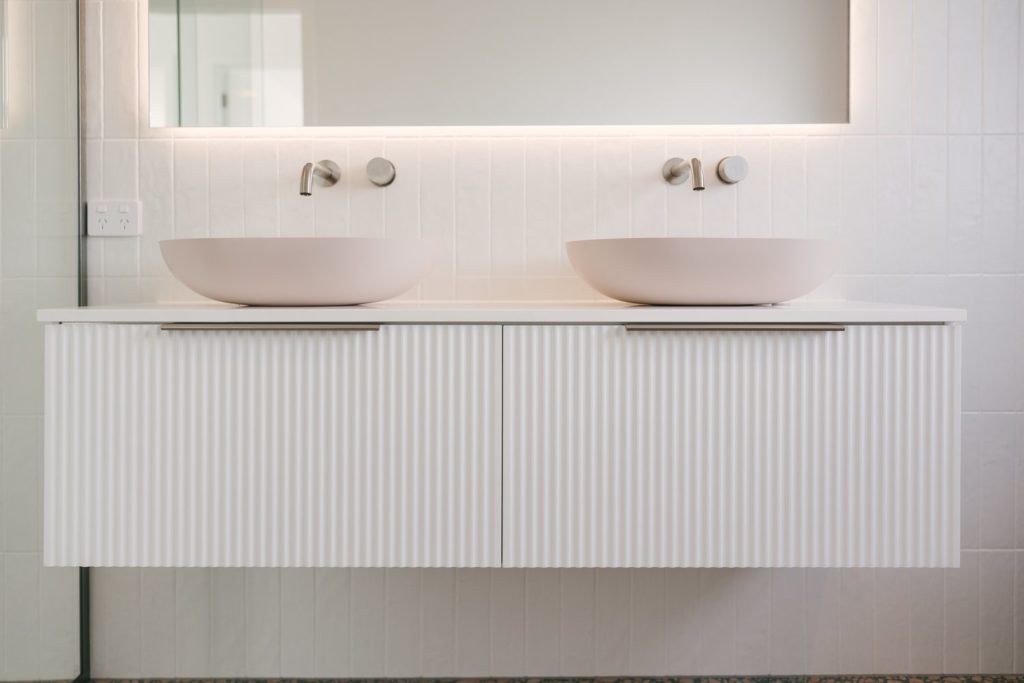
Mataki Home
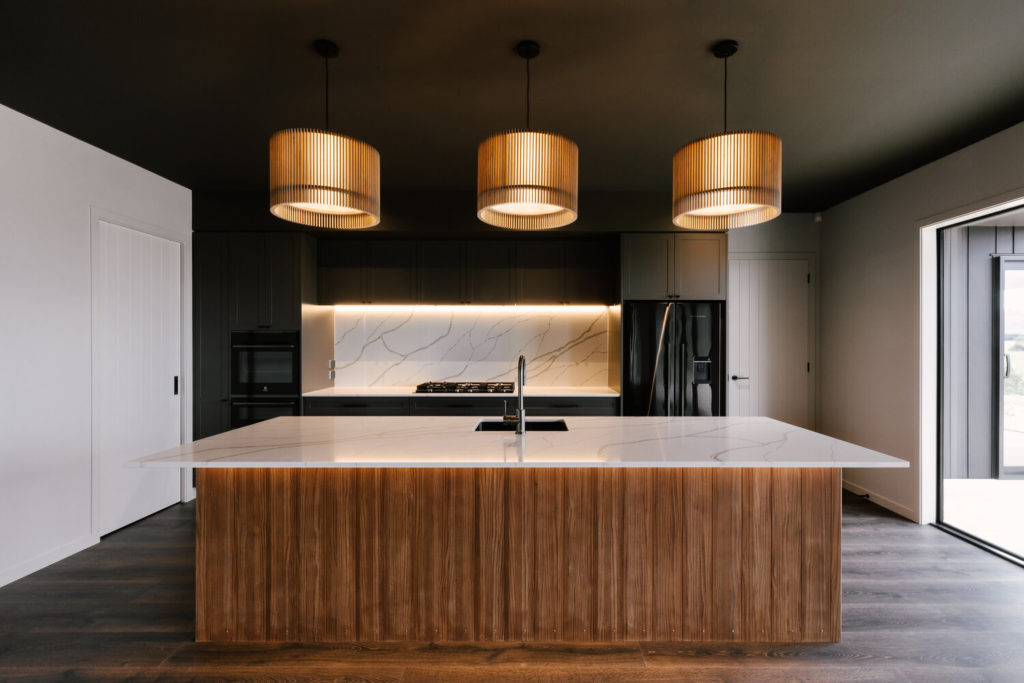
kingsdale
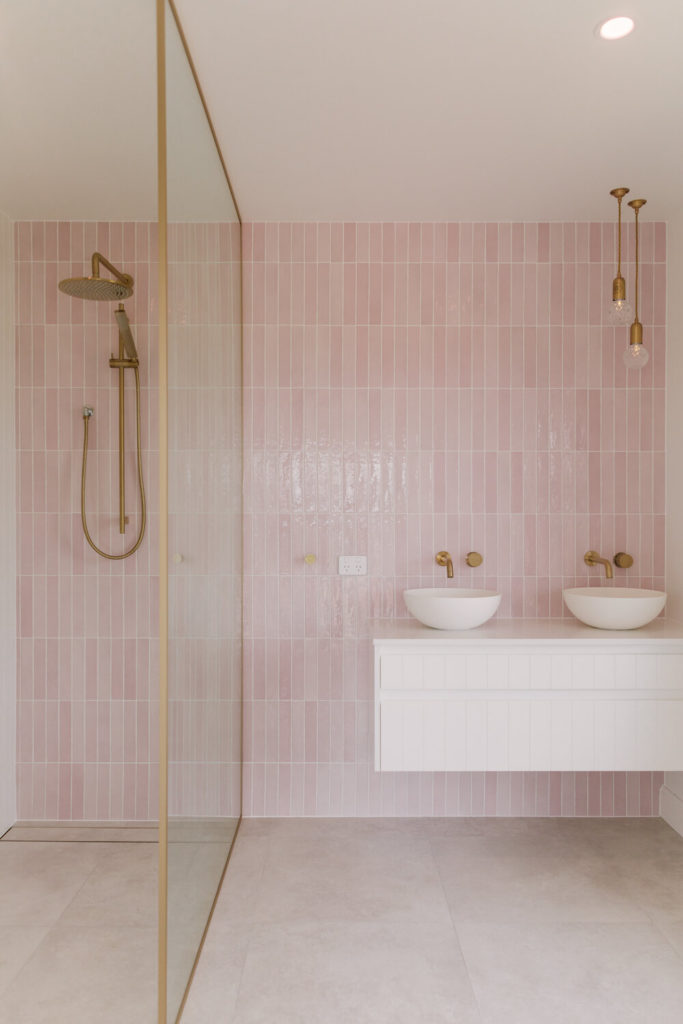
flight of fancy
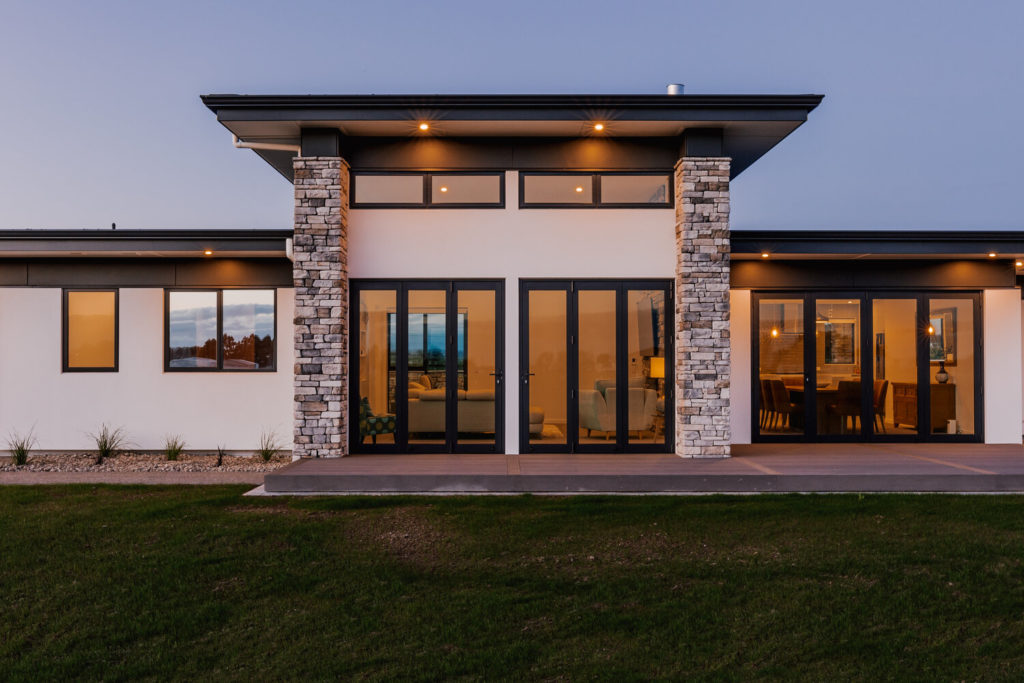
Our client’s vision was very specific. They wanted to live a rural lifestyle, but build an aviation- inspired home, that allowed them to operate an aircraft right from their doorstep.
Carnmore
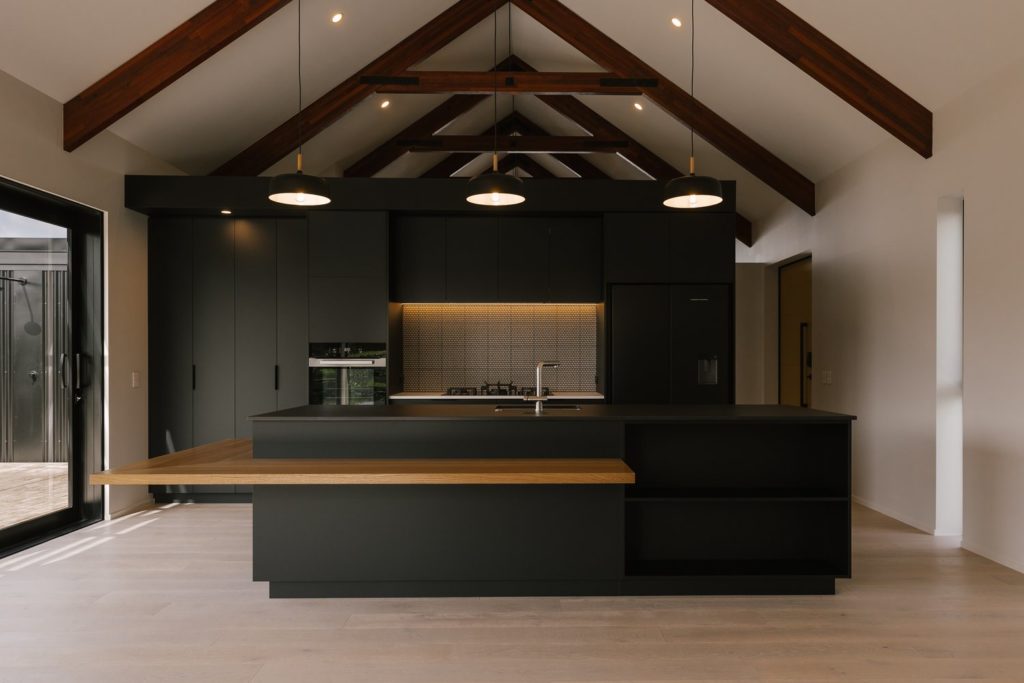
camden street
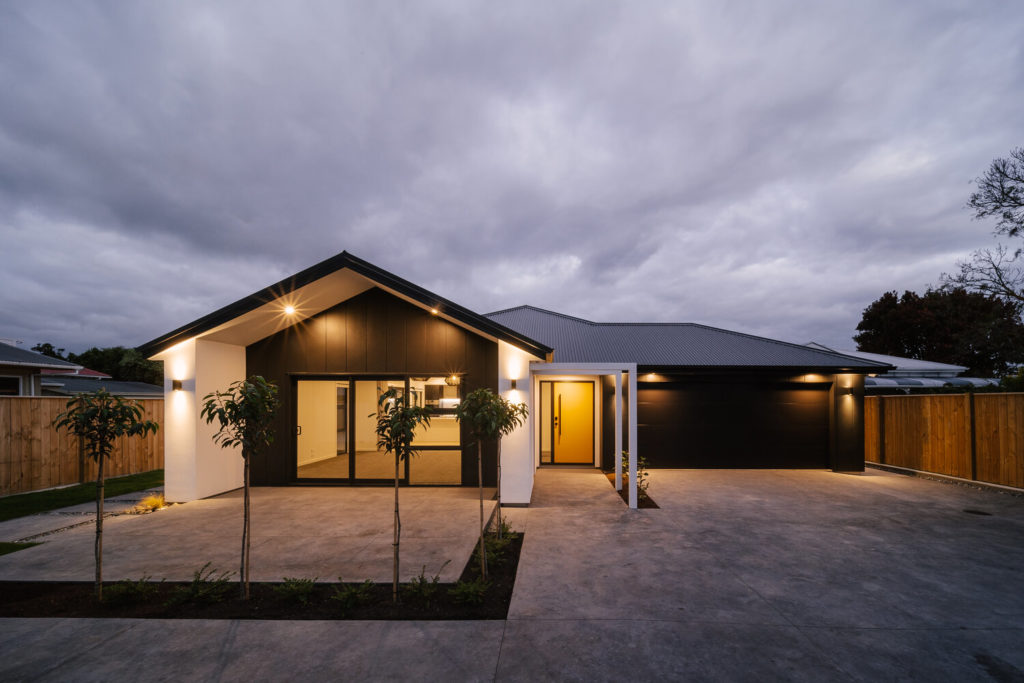
calm & bright family nest
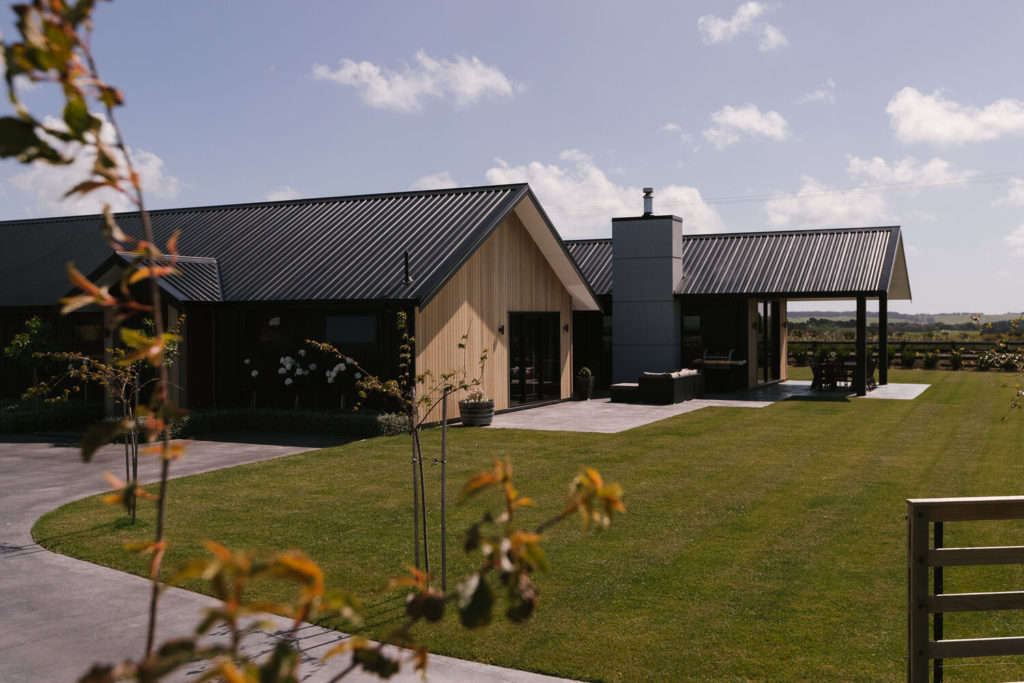
Awahuri Haven
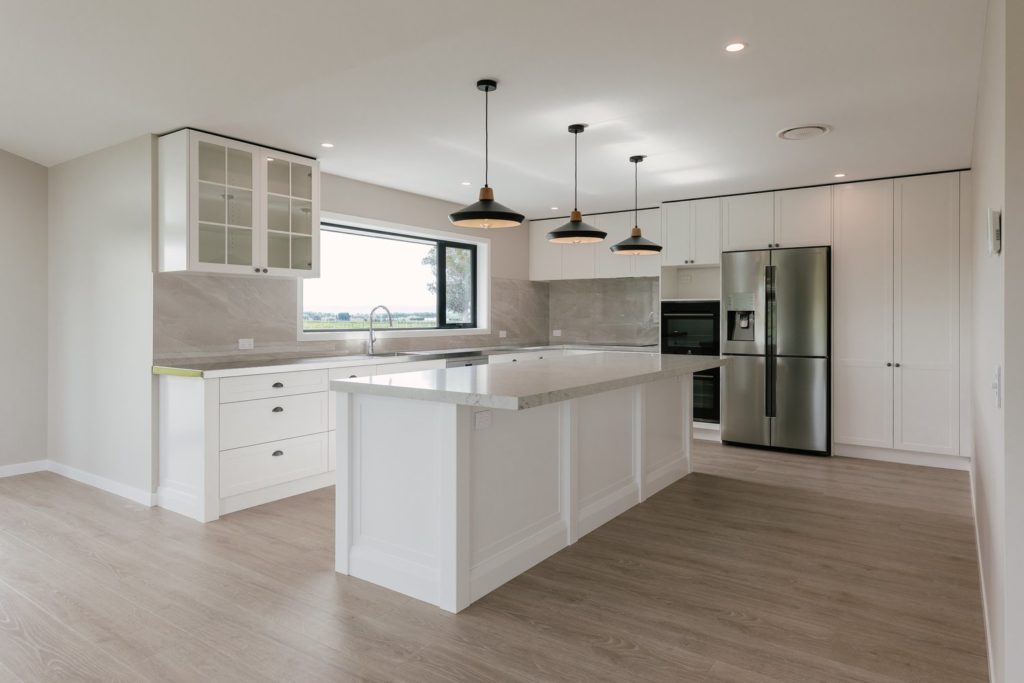
a classic beauty
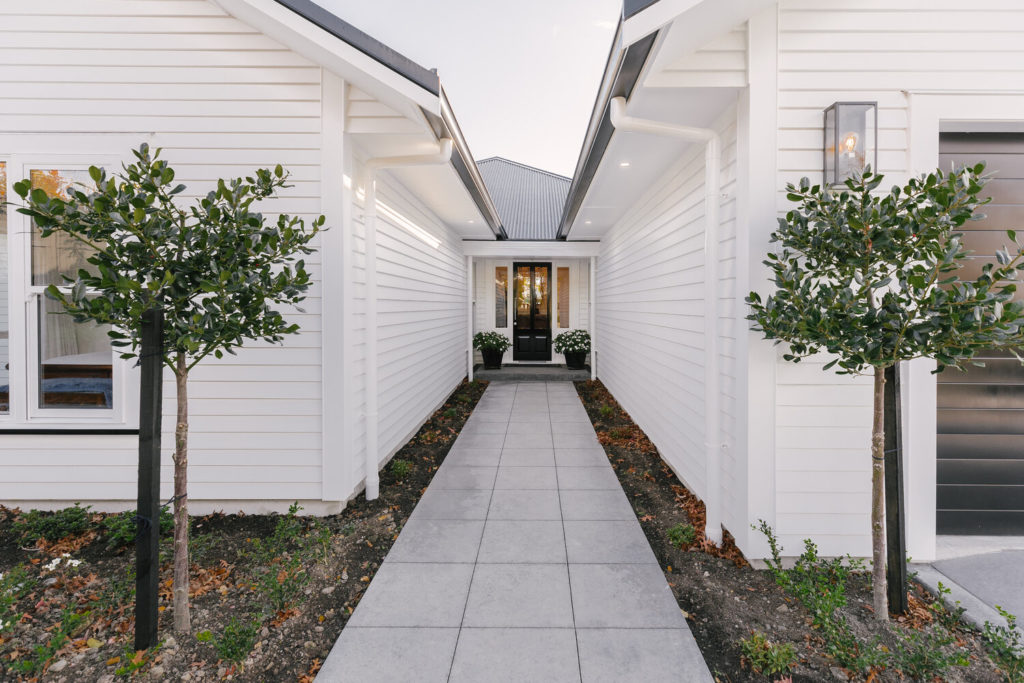
The vision was clear from the beginning; take timeless traditional style and add the conveniences of modern living and great indoor/outdoor flow.
318b kimbolton road
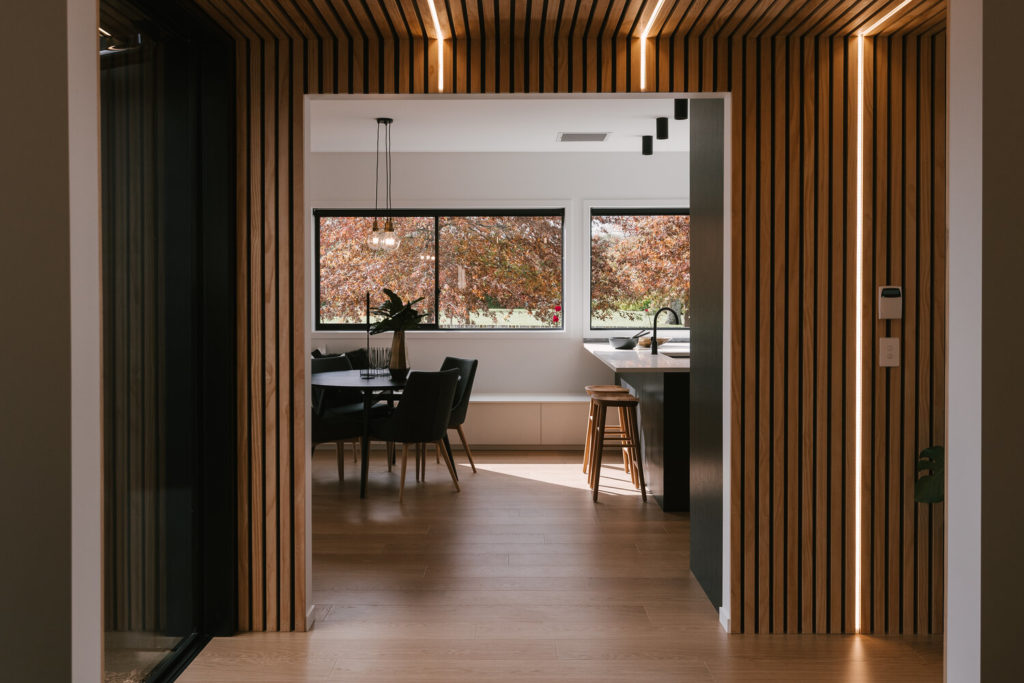
318a kimbolton road
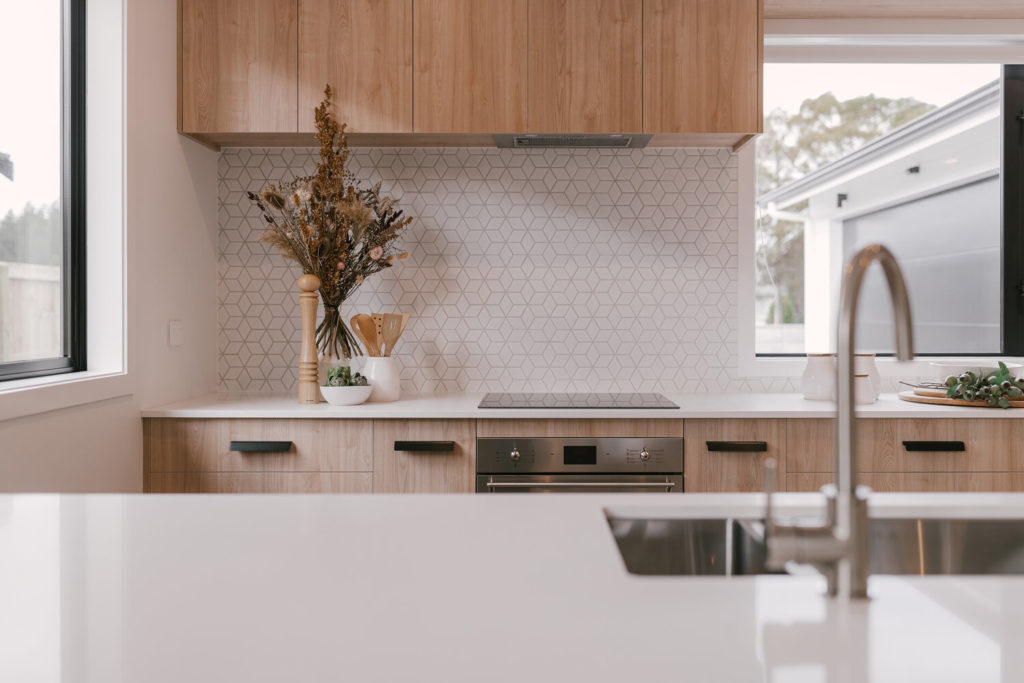
200a South Street
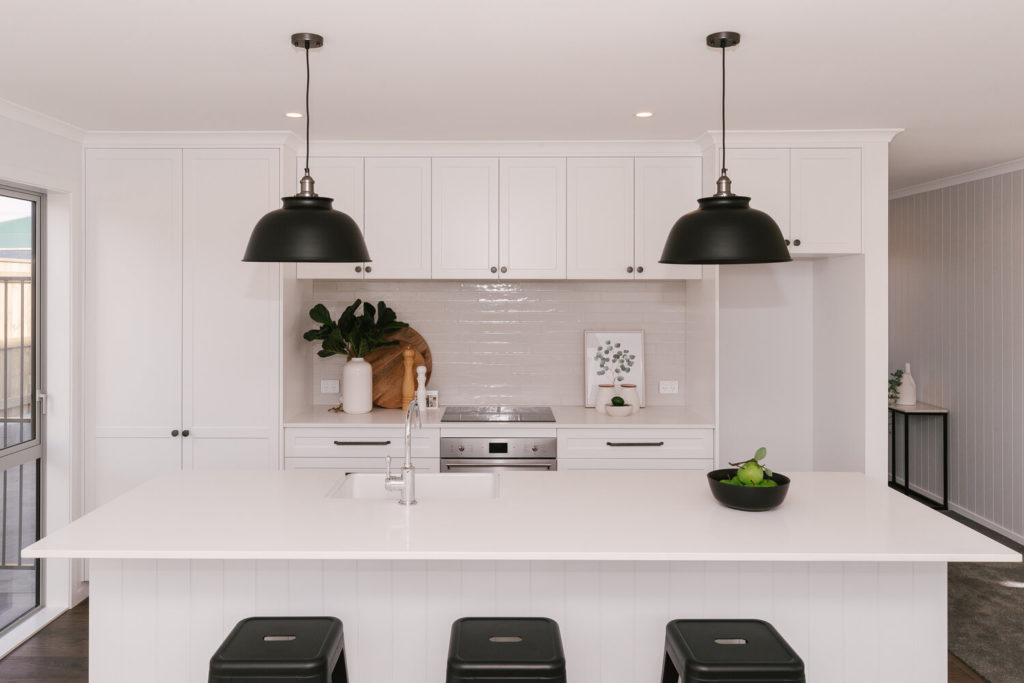
Far Horizons Residence
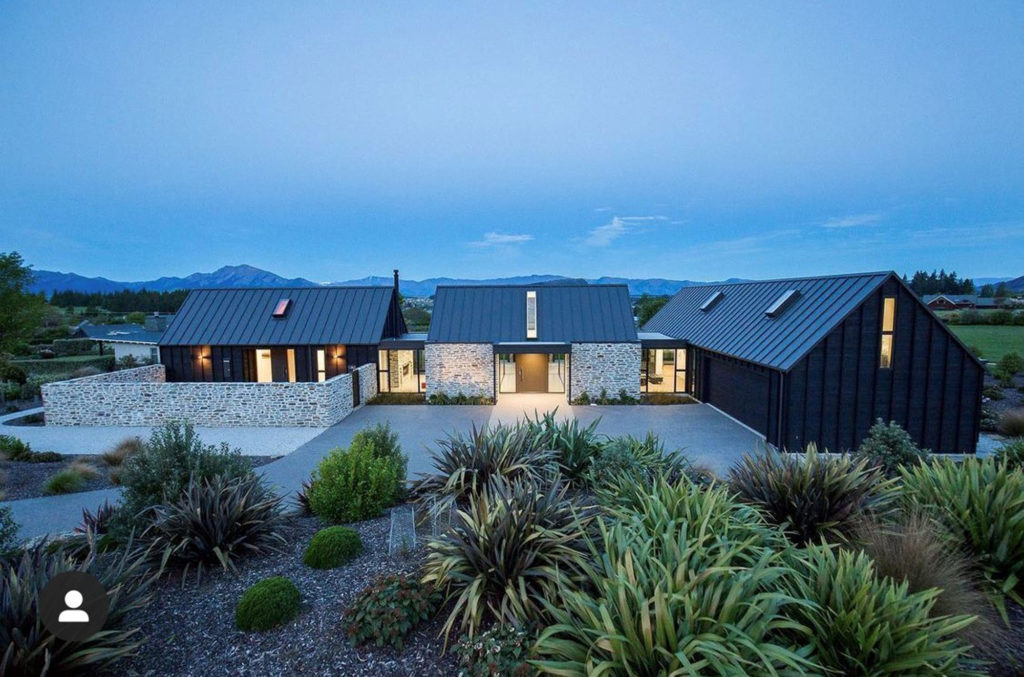
Far Horizon – the ultimate Wanaka holiday home combines both contemporary and traditional styles. Designed with three main gabled forms joined by flat roofs and glass walls. One of the main design features centred around the large outdoor living spaces to both the front and rear of the property accessible from all areas of the […]
Hidden Hills II
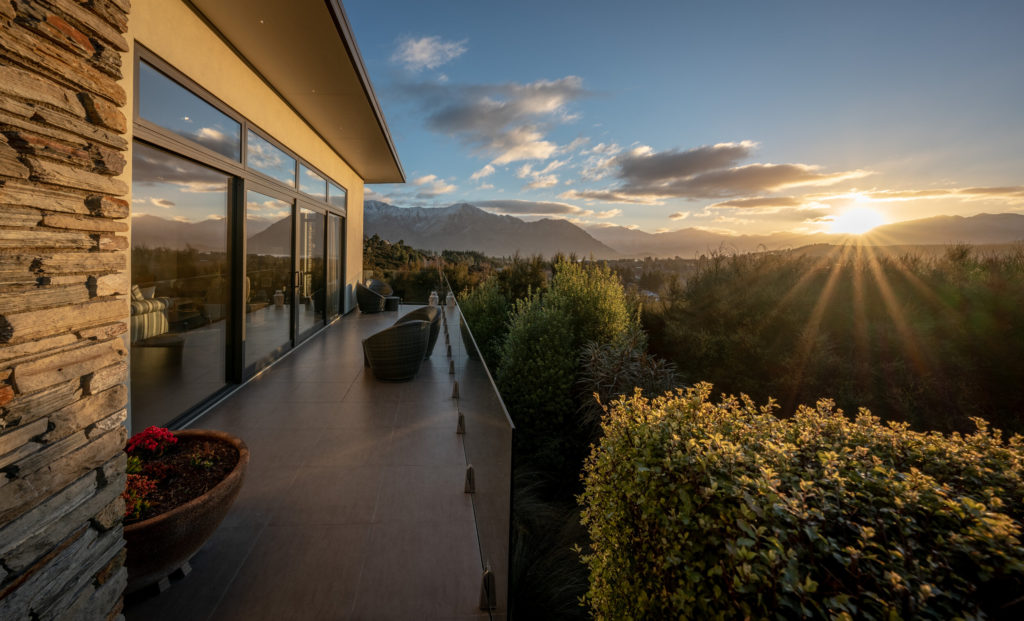
Photography: Larkin Photography Testimonial: Our choice of Gibb Building was the key to the very successful construction of our home in Hidden Hills. Nevin Gibb places great importance on detail and quality, and this reflected in all stages of our build – he took personal pride and care, not only in the finished product […]
Roto Place

Alpha Ridge Residence
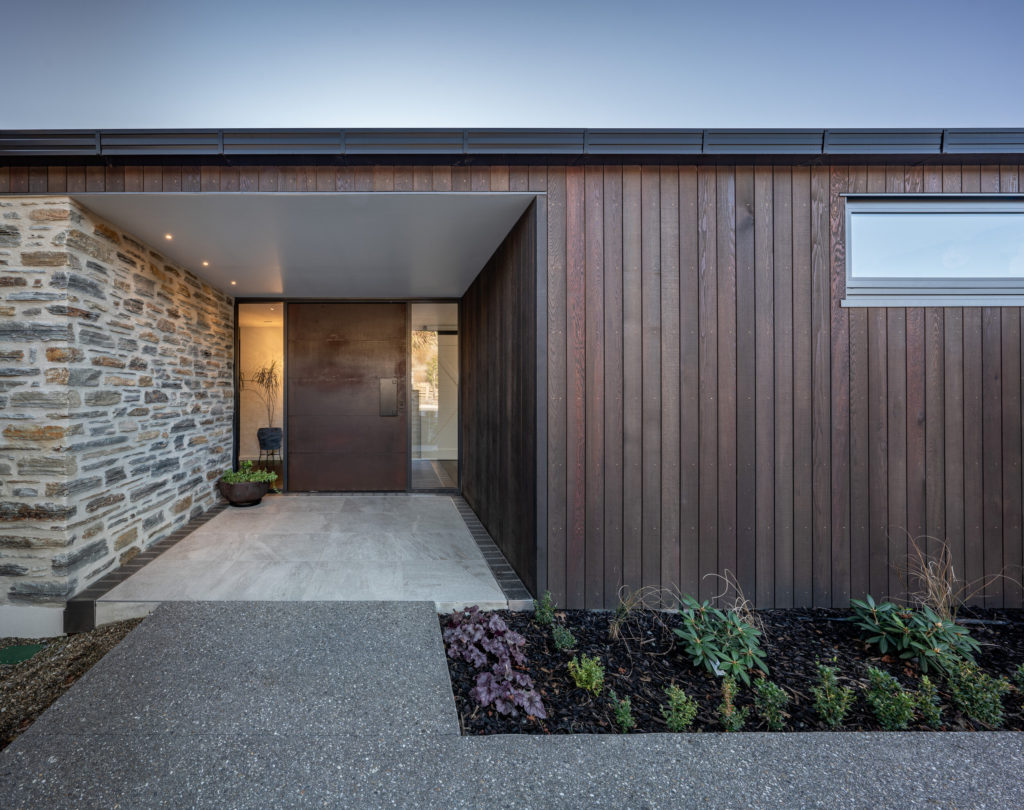
Photography: Larkin Photography This elevated build has been architecturally designed to encompass the full scale of the property whilst keeping to its residential Wanaka location. The clever design skills of Gary Todd architecture have captured the breath-taking views of Lake Wanaka, with Ruby Island a dominate feature. With a design suited to both the […]
Tenby Street

Photography: Larkin Photography Located in Old Wanaka this residential build truly has it all. Designed to fit within it’s inner township site only a few minutes’ walk to the heart of Wanaka town and the infamous Wanaka Lakefront the street exterior gives little away to scale and seclusion and privacy of this property once […]
Mou Tapu Crib
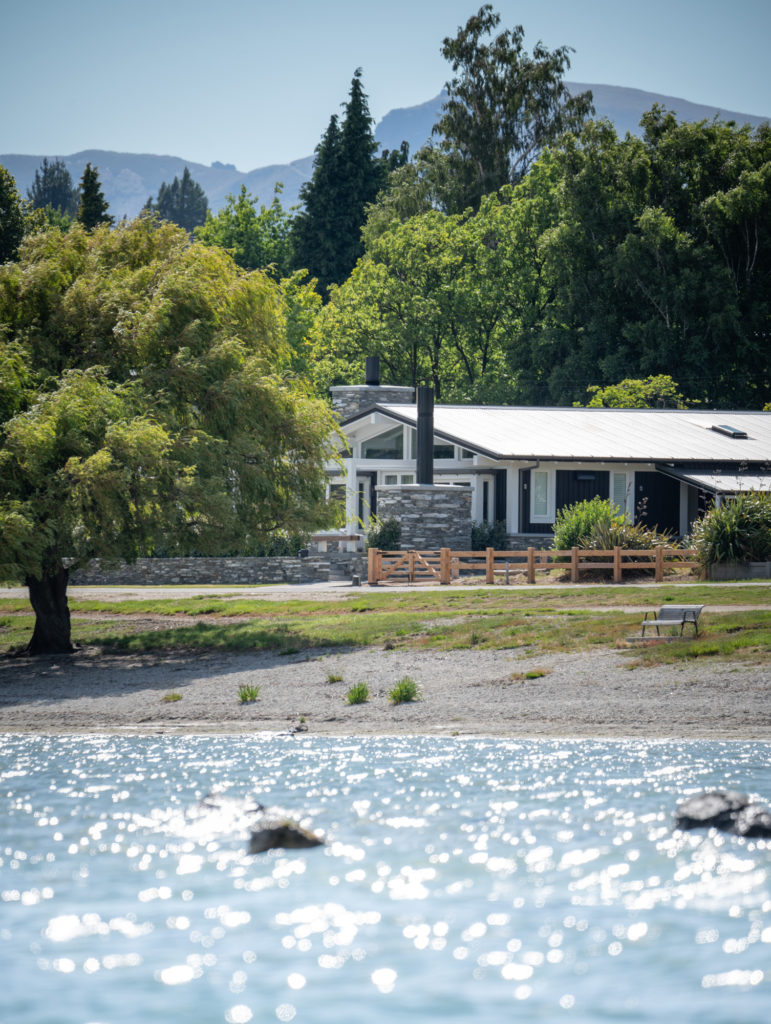
Photography: Larkin Photography Mou Tapu crib is found in Bremner Bay, on the edge of Lake Wanaka. Set on a ¼-acre site, this project was born from the owner’s vision for a new contemporary luxury build that was simple yet elegant while keeping the charm and history of the ‘family crib’. To the front […]
Dungarvon Street

Photography: Larkin Photography The ultimate in affordable luxury, these multi-level apartments where superbly designed for modern urban living, by the ever-talented Gary Todd. On the exterior, the architectural forms are simple and balanced, the combination of the horizontal cedar and schist mixed with floor to ceiling glass is both striking and in keeping with […]
Oxford Terrace House
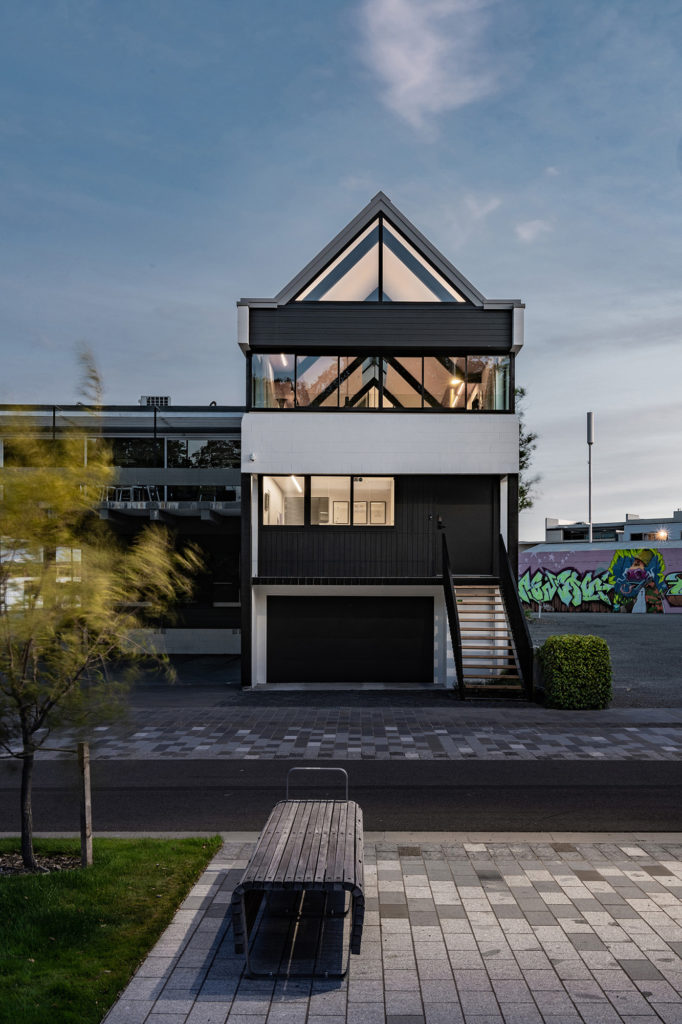
Photographer: Stephen Goodenough The repurposing of a 1970’s office building in central Christchurch into an artist’s studio and apartment. Winner of NZIA Architecture and Colour awards 2021, and the 2021 NZIA New Zealand Architecture Award for Housing – Alterations and Additions. The existing roof was replaced, providing a spacious and light filled apartment. The […]
The Cliffs House
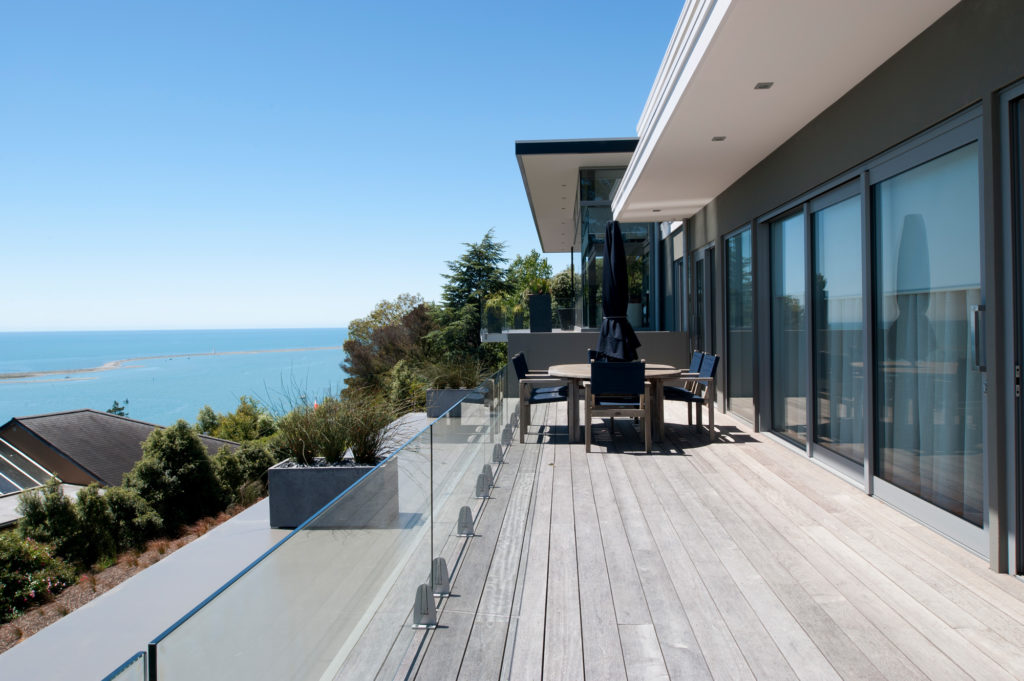
This modern home is nestled at the top of a cliff on a steep section with an amazing panoramic vista overlooking Tasman Bay.
Hoddy Road House
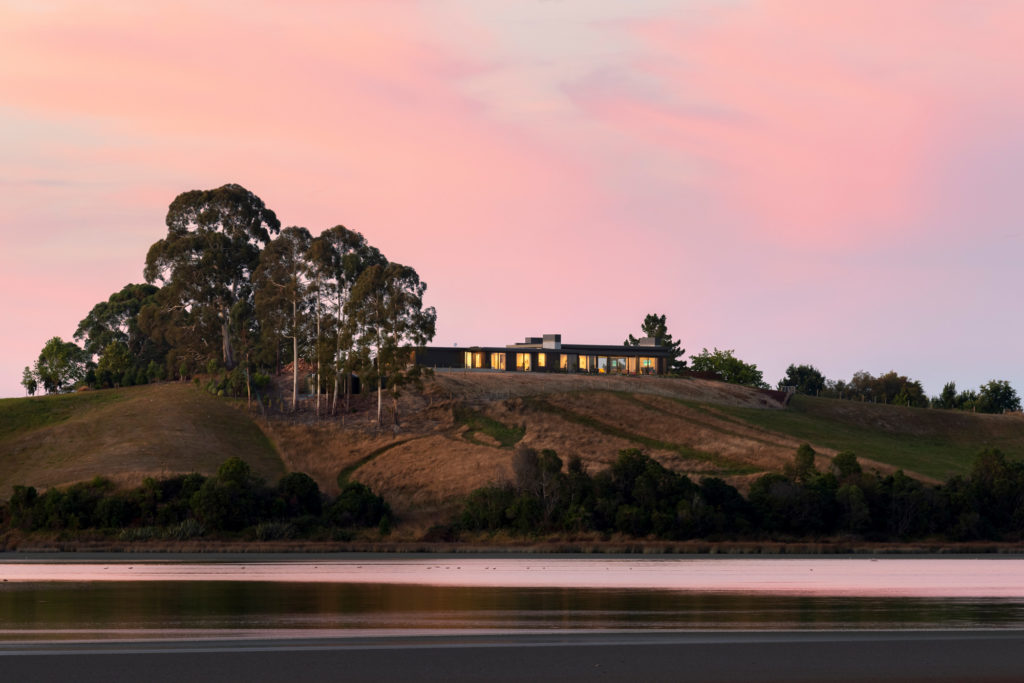
Photographer: Jason Mann Perched atop the ridgeline over the Waimea Inlet, this entertainer’s residence enjoys all day sun and panoramic views. The brief was for a house with maximum views, that also maintained a sense of privacy. The use of natural timbers in the cladding and interior was important for the client. Key features […]
Falcon Brae
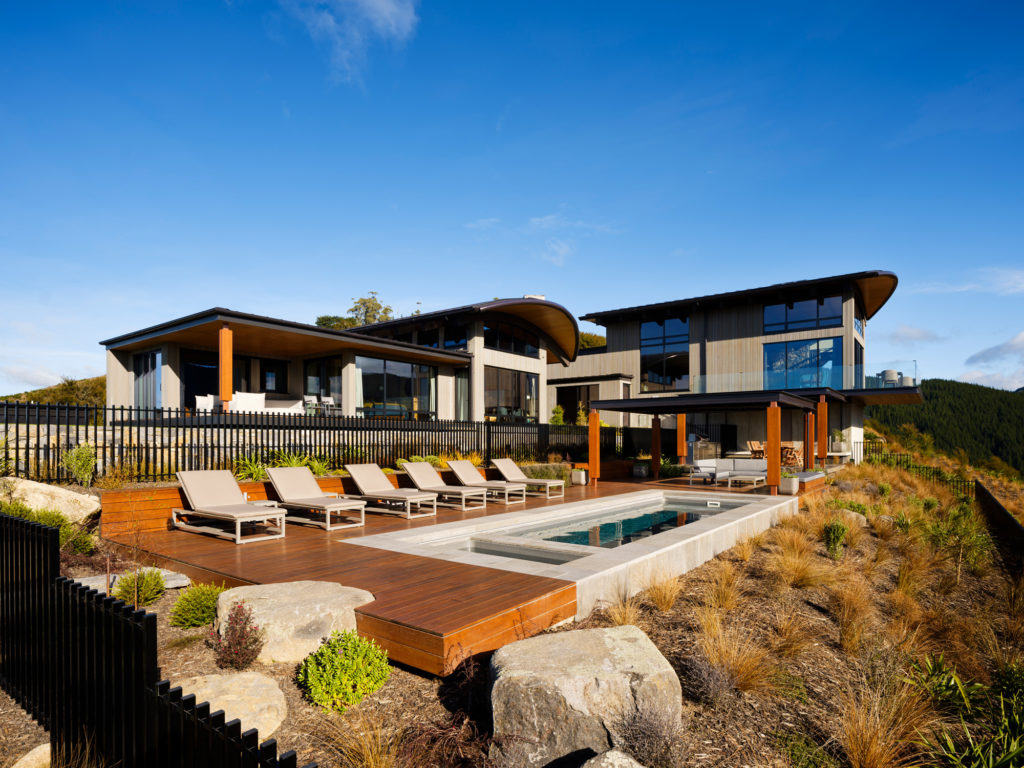
Photographer: Jason Mann Falcon Brae Villa is the result of a vision to create a luxury villa in the surroundings of the breath-taking environment of the Motueka Valley. The ‘falcon’ of the name is expressed in the curved falcon-wing roofs which are a defining feature of this highly bespoke building. Steelwork for each roof […]
Honeymoon Bay Bach
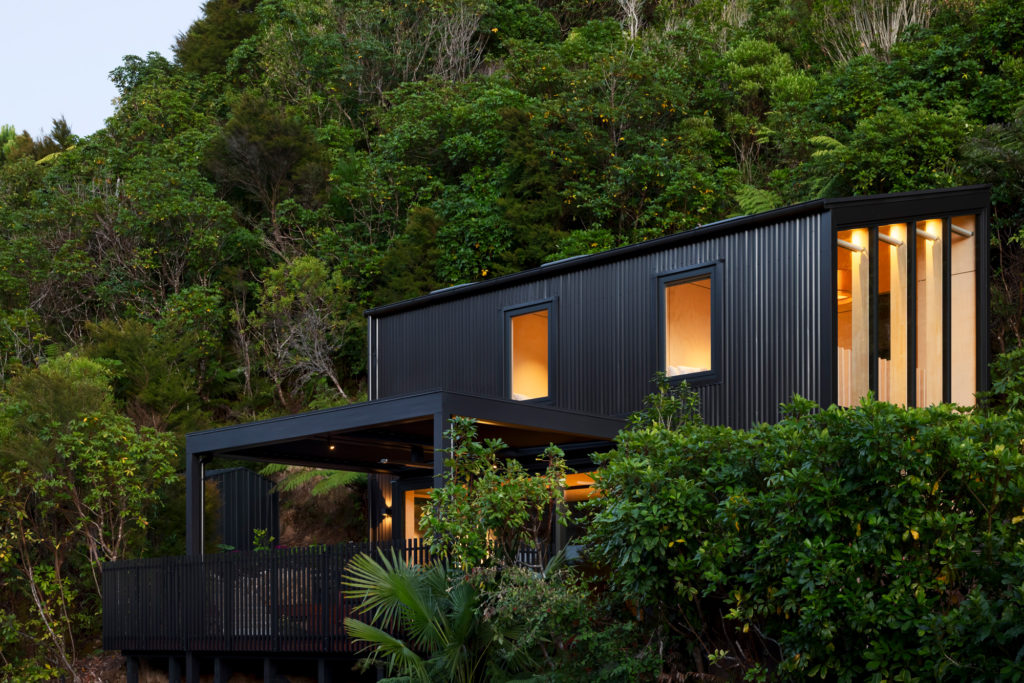
Photographer: Jason Mann Set within a steep-sided, bush-clad gully on the edge of the Abel Tasman National Park, the building site for this bach, which has replaced the original dwelling, was a 40 sqm platform cut into the foot of the northwest side of the valley. The brief called for a home with open-plan […]
Warrington Street House
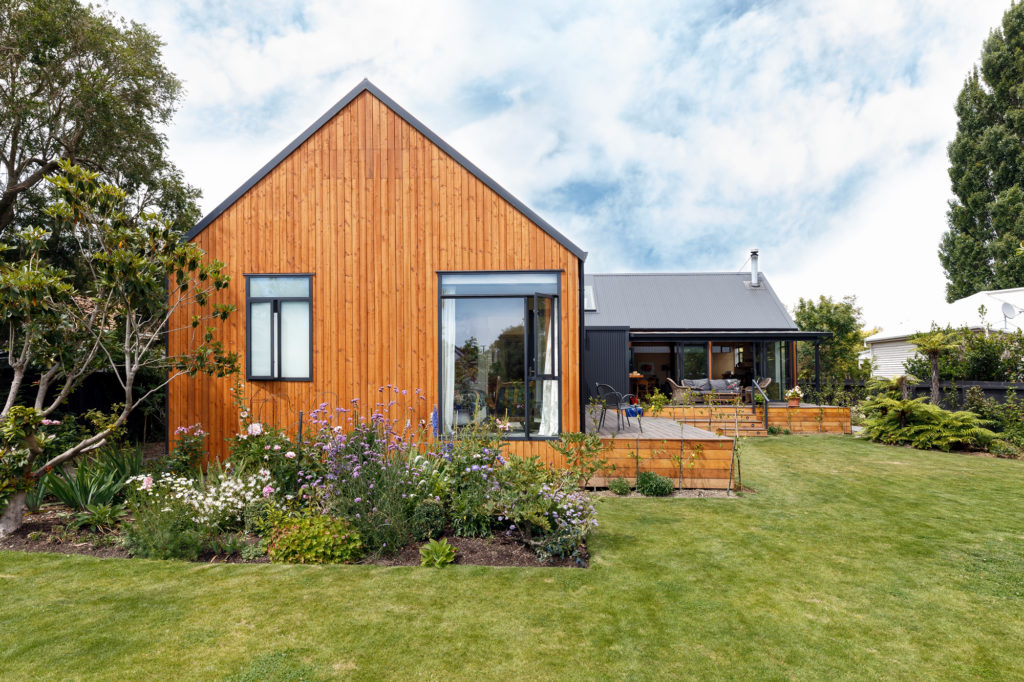
This house is a redesign of a beloved family home that was damaged during the Canterbury Earthquakes of 2010 and 2011. The clients wanted to build a new house to meet their changing needs, both now and in the years to come. We addressed this by maximising the orientation of the home for sun, and […]
Trafalgar Square House
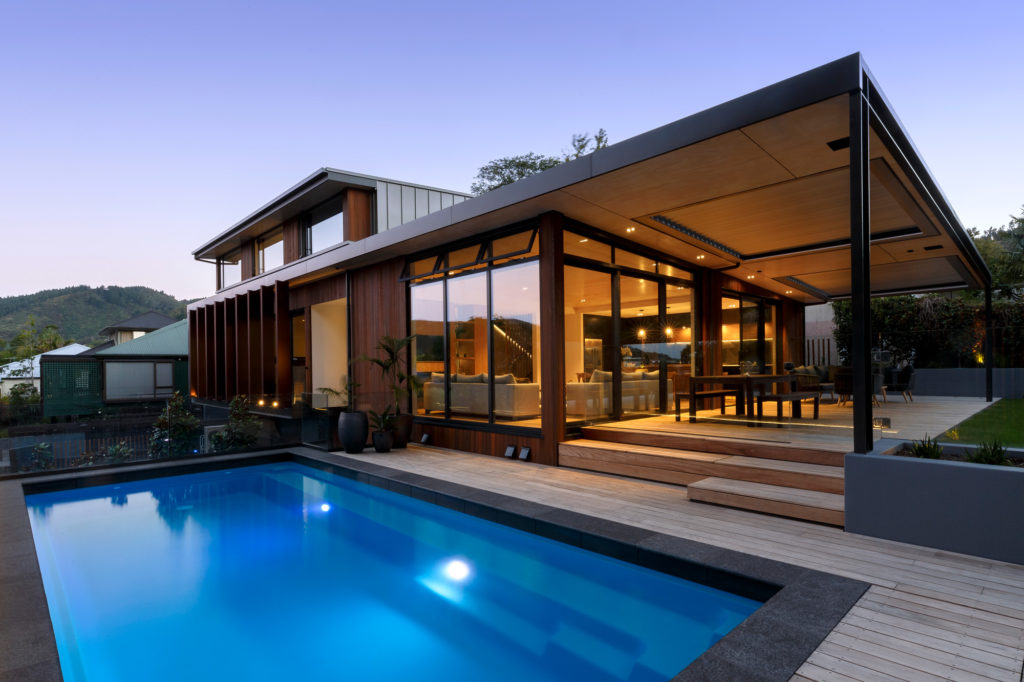
Photographer: Virginia Woolf The house is three stories, with a ‘piano nobile’ connecting with the natural ground levels to the west of the site. This floor is the main living area, with the living/dining/kitchen spaces forming a ‘great room’ opening out onto the external living spaces. The master bedroom suite is located at the […]
Kina House
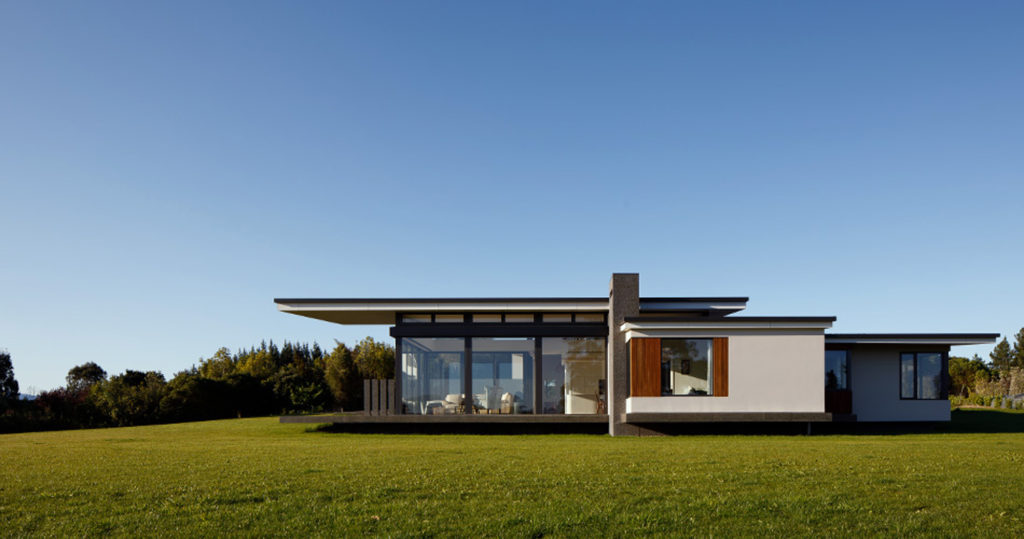
Photographer: Patrick Reynolds The vision for this project was to create a home for the client’s early retirement years that provided a strong connection to the surrounding coastal and rural landscape. The site is located on the south side of Kina Peninsular, offering key vistas towards Mt Arthur and the Kina Estuary. The resulting […]
Examiner Street House
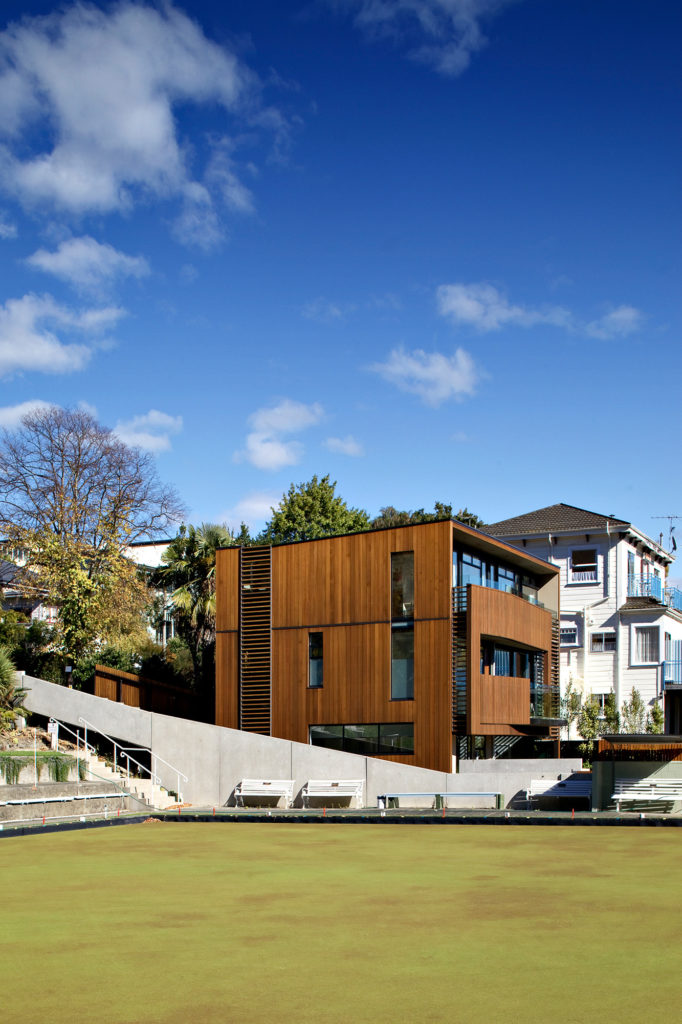
Photographer: Patrick Reynolds This house is designed for a large family within the central area of Nelson. Located on a gently sloping section, the house is organised on three stories, with street entry at the middle level and the garden frontage at the lower level. Orientated to face the garden frontage with all principal […]
Wakefield Quay Apartment
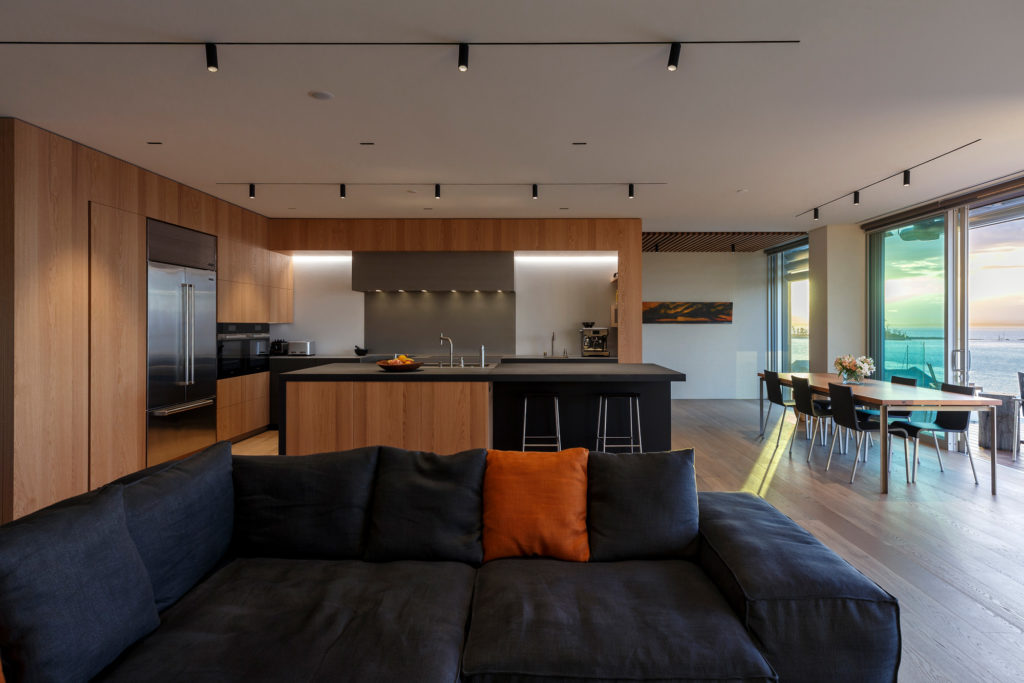
Photographer: Virginia Woolf The clients are self-proclaimed minimalists with a keen interest in the aesthetic and technical aspects of design as well as a sharp eye for detail. The goal was to simplify and unify the spaces through the thoughtful application of an elegant, quiet palette of materials and lighting in order for the […]
Tai Tapu House
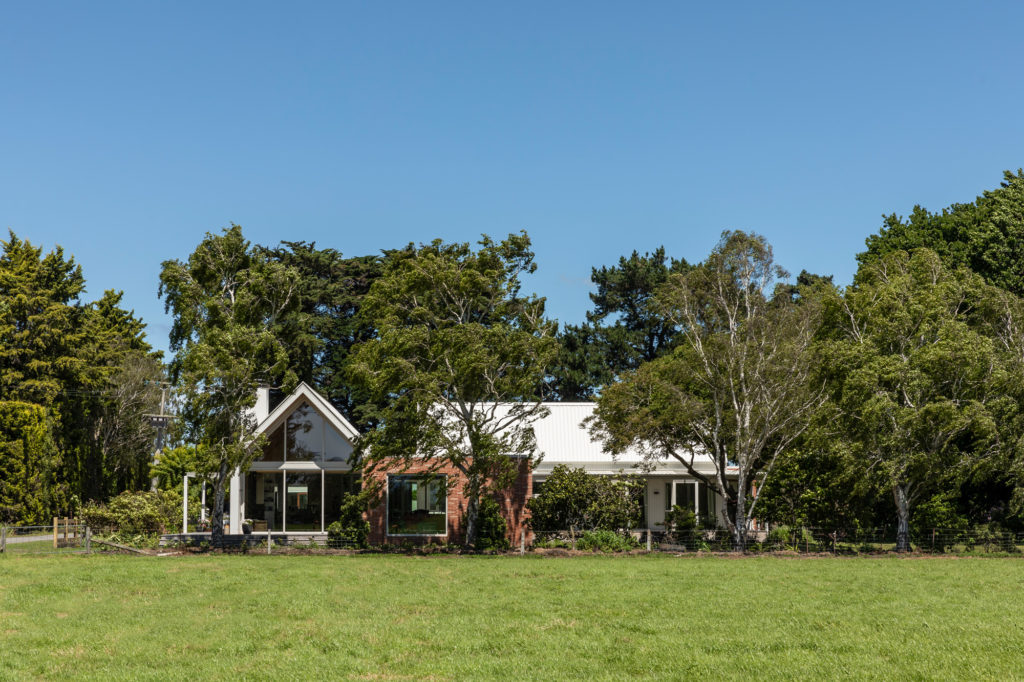
Photographer: Sarah Rowlands Photography Located on the family farm, this rural house was designed for a couple and their oversees guests. Inspired by the typical New Zealand vernacular, two strong gable forms wrap around an existing tree to the north west. They are emphasised by flat roofed forms housing the entry and service wing. […]
Castor Bay
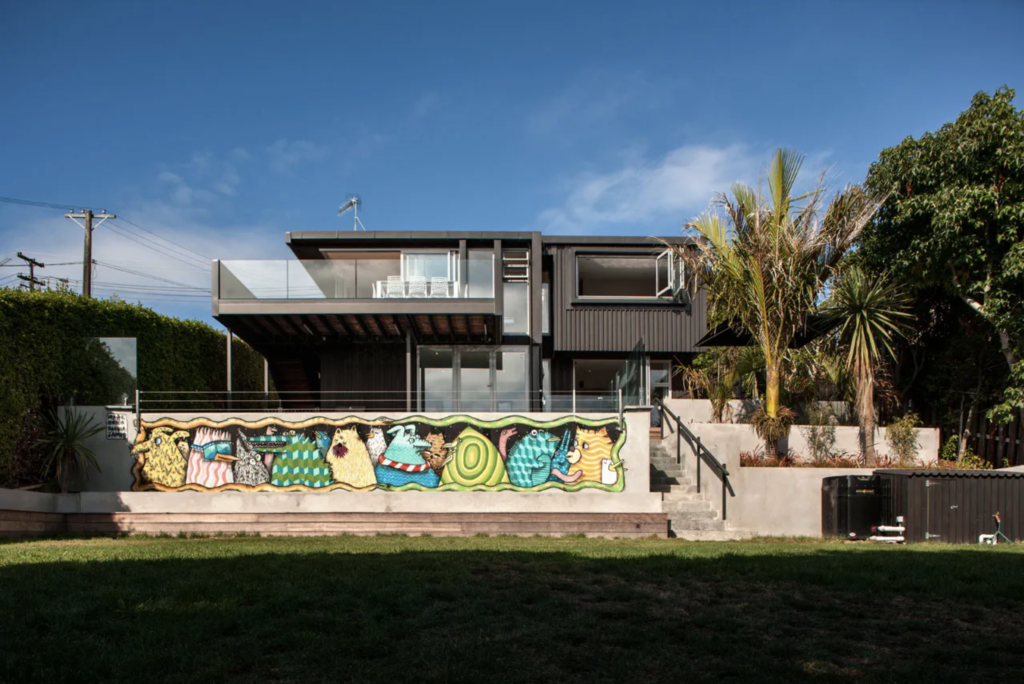
Photography: Simon Devitt Taking an old brick and tile structure on the side of a steep hill and transforming it into a well loved family home. Our clients say it better than us… “Jonathan Smith of Matter Architects was the architect for the rebuild of our home in Castor Bay. He came highly recommended […]
Saw Tooth Villa
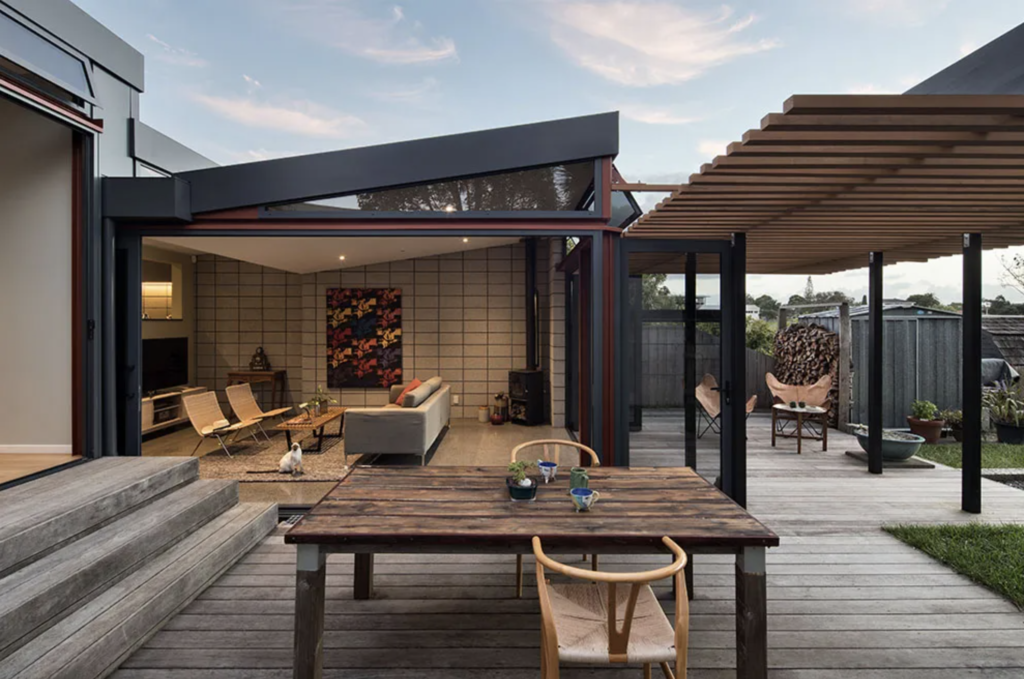
Photography: Simon Devitt In looking for an appropriate method to extend the house…referencing the history of the area and the house made sense… the existing dwelling at 103 john street was a workers cottage…typical of the era and area…symmetrical street elevation composed of windows either side of the entry door…central steps that lead up […]
Point Chevalier
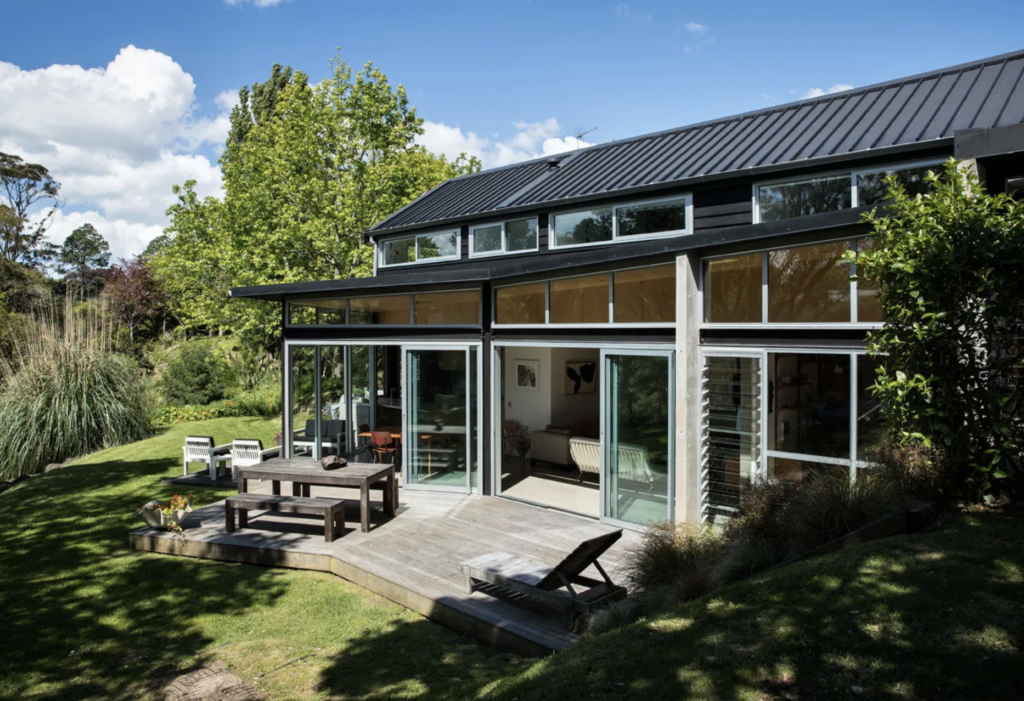
Photography: Simon Devitt The proximity to Meola Creek and surrounding reserve endowed this site with a unique sense of nature and space which was addressed within the brief and concept plan. There is a natural flow existing on site formed by the established Pohutukawa trees to the North on the public access way, the […]
Room with a view
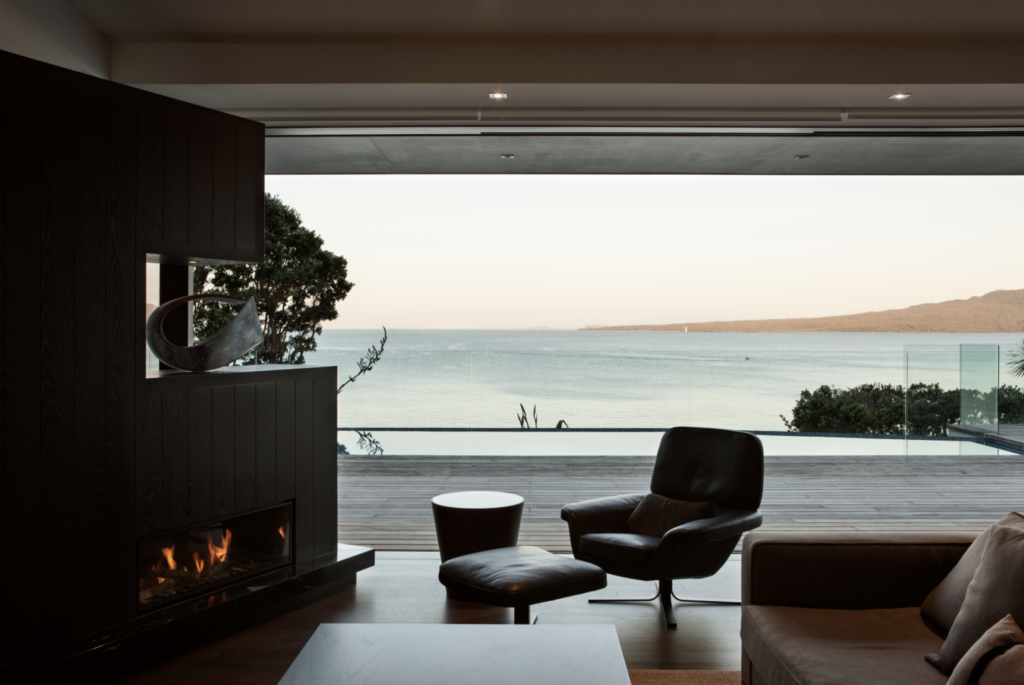
This unique property flows down the side of a cliff, framing incredible views out to the harbour and the iconic Rangitoto. The interiors of this project were completed by Bossley Architects, finishing off a very special home.
Westmere Residence
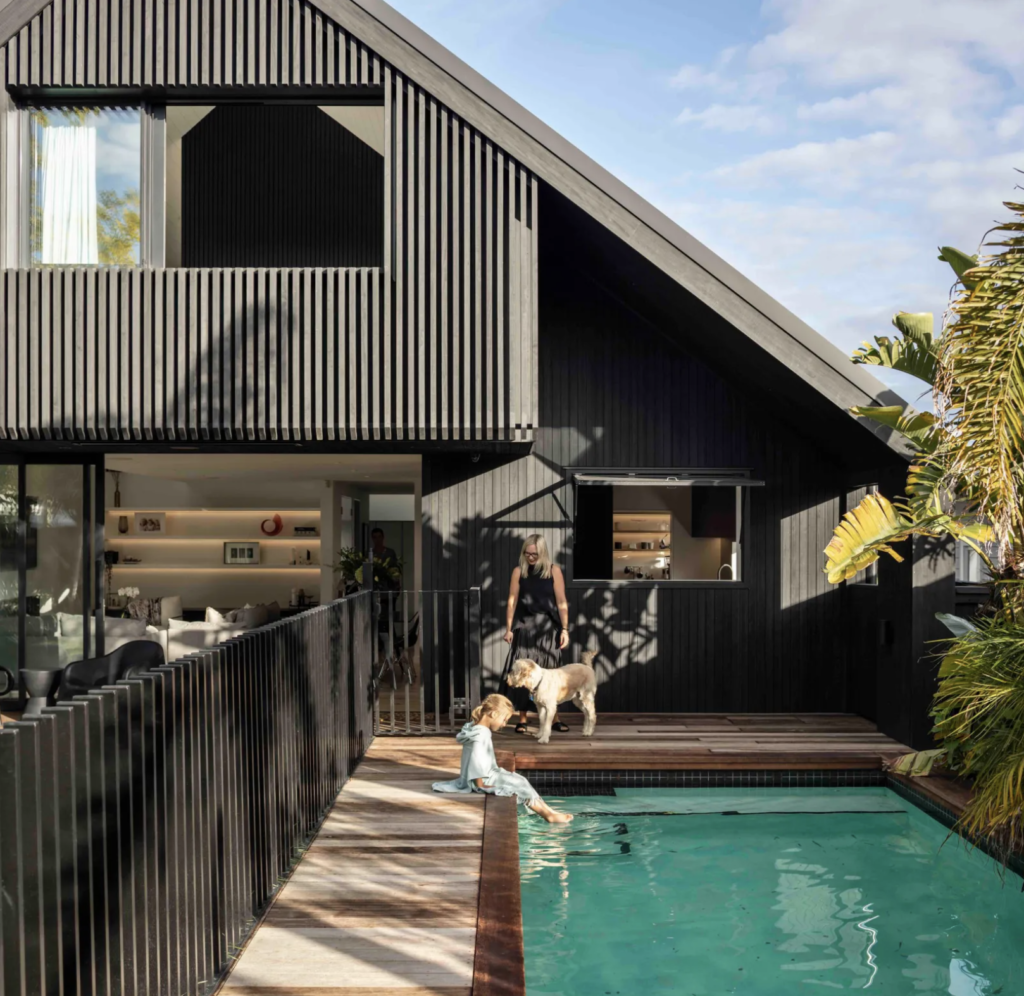
Photography: Simon Devitt & Jason Shaw An existing bungalow occupied the site when we were first engaged. The young family of 5 living within required more space and a greater connection to the land. The decision was made to work with the existing bungalow, there was a love for this house, choosing to embrace […]
Barker Lodge
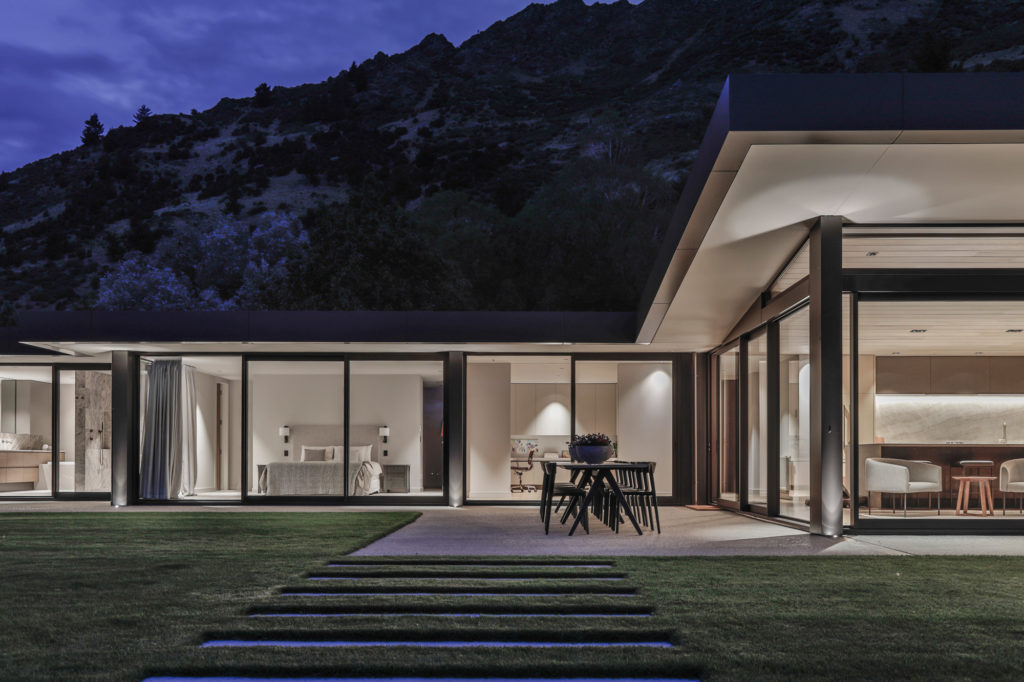
Photographer: Jamie Cobel With the most majestic view in Wanaka this new build project in Mt Barker has been a favourite, with an amazing client and a genius architect. A prolific spread-out home that dominates in size yet masks itself into the surrounding area with its intentionally selected colours. Bespoke selected all exterior and […]
Birch Park
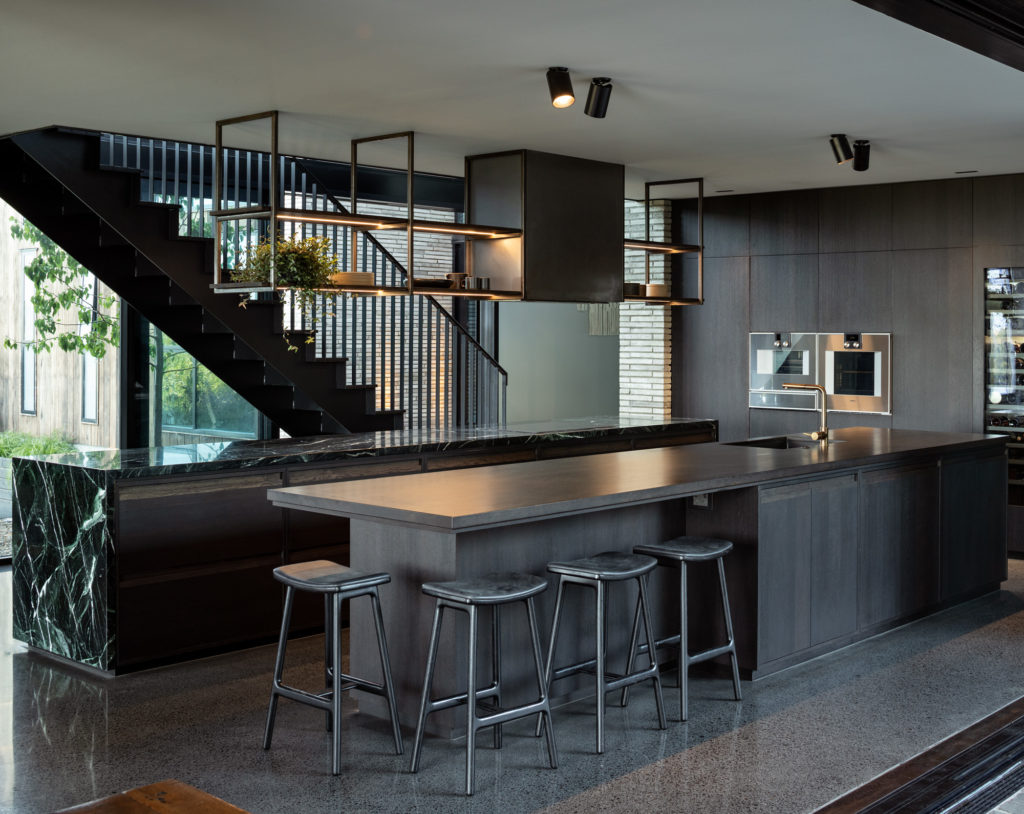
Photographer: Simon Devitt Set deep into a country vista with expansive sea views this breath-taking, revolutionary house is truly original. With Japanese and Danish influences its organic and honest nature are evident. Working with the amazing Matter Architects and very talented clients who are seasoned developers, this spectacular house was immediately a very special […]
Richmond Hill House
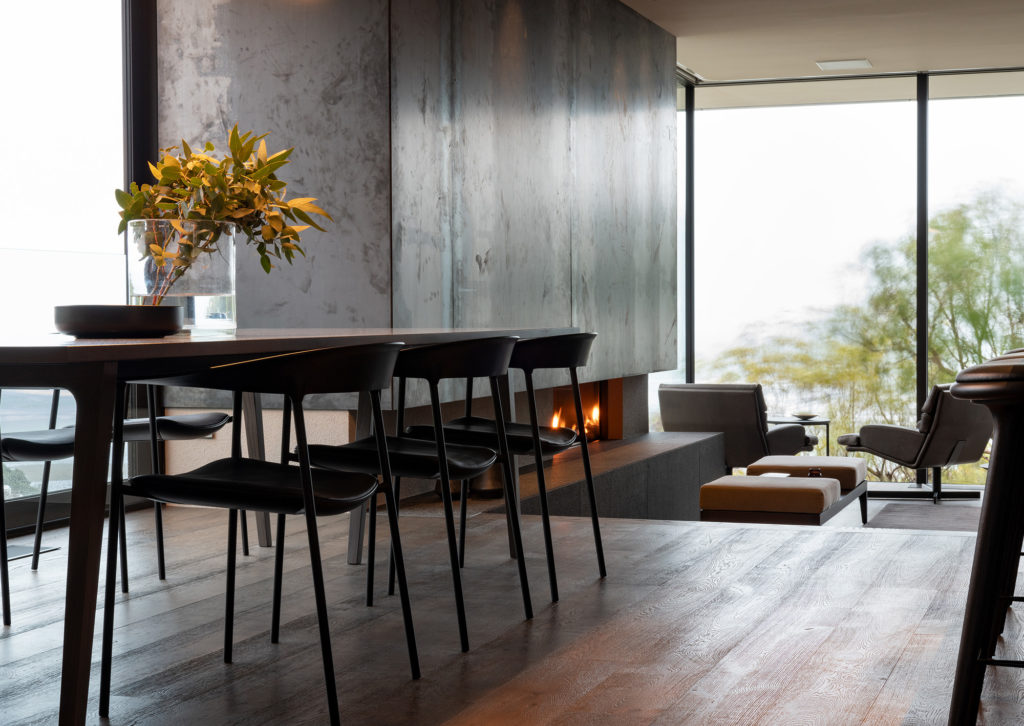
Photographer: Kevin Smith Overlooking Christchurch’s Sumner beach, this Architecturally designed home marries modern, classic design with luxury and comfort. The architectural features and sophisticated interior palette blend seamlessly creating a rich, luxurious and timeless design. Stone, timber and mild steel are some of the materials used in this project, complimented by a subtle palette […]
Kohi Drive
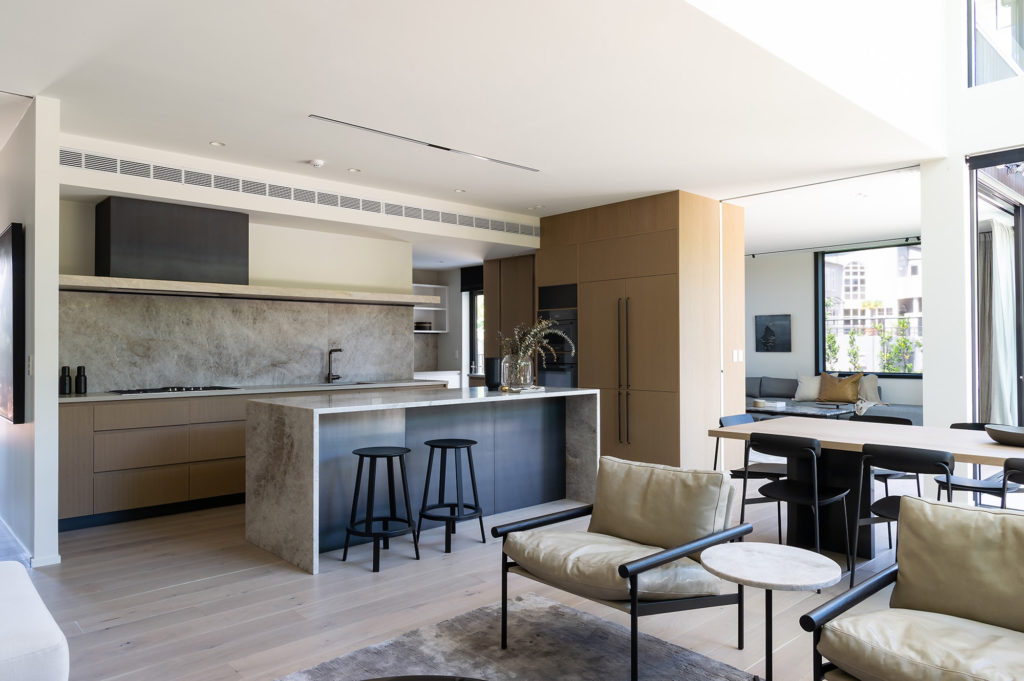
Photographer: Kevin Smith With a client who is very influential in the construction industry and a celebrated and established local architect whose exceptional design ability is clearly evident; this project became a real favourite. A luxury multi residential project, this being the first of three homes to be built. We were involved early in […]
