How this architect applied Japanese aesthetic to this rural Waikato home
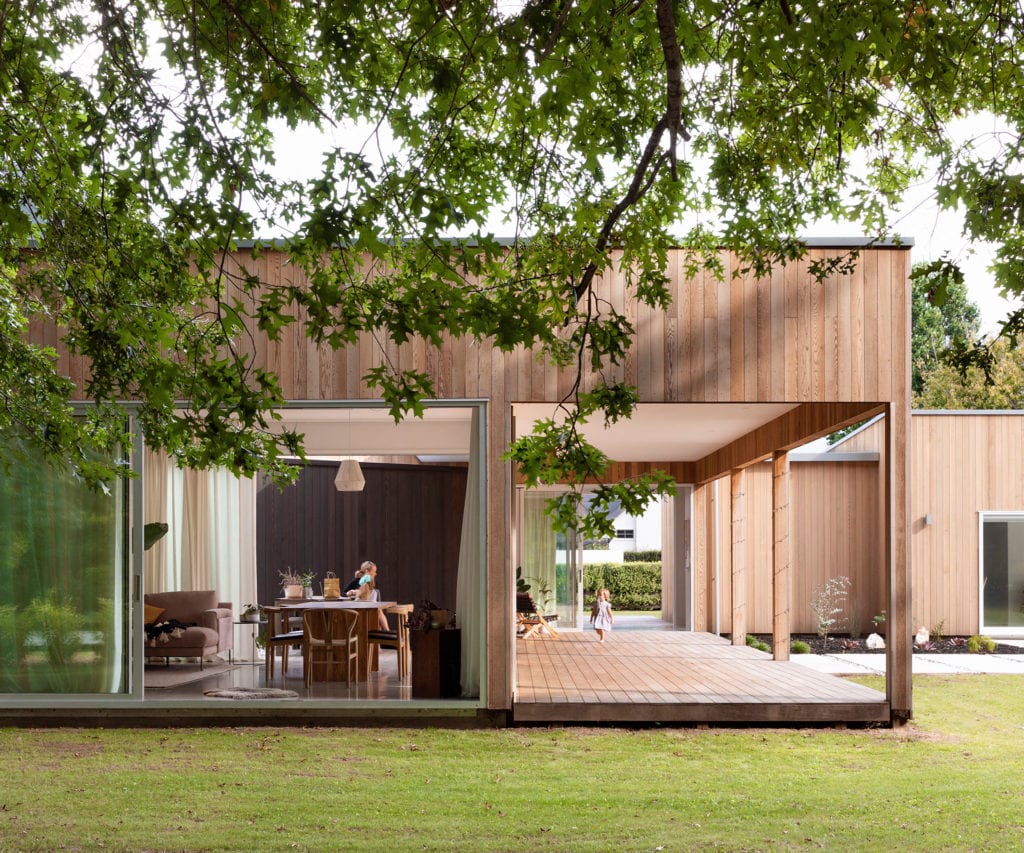
On a leafy site in the Waikato, Tane Cox crafts a subtle home for three generations.
This rural retreat proves small budgets and good design do go together
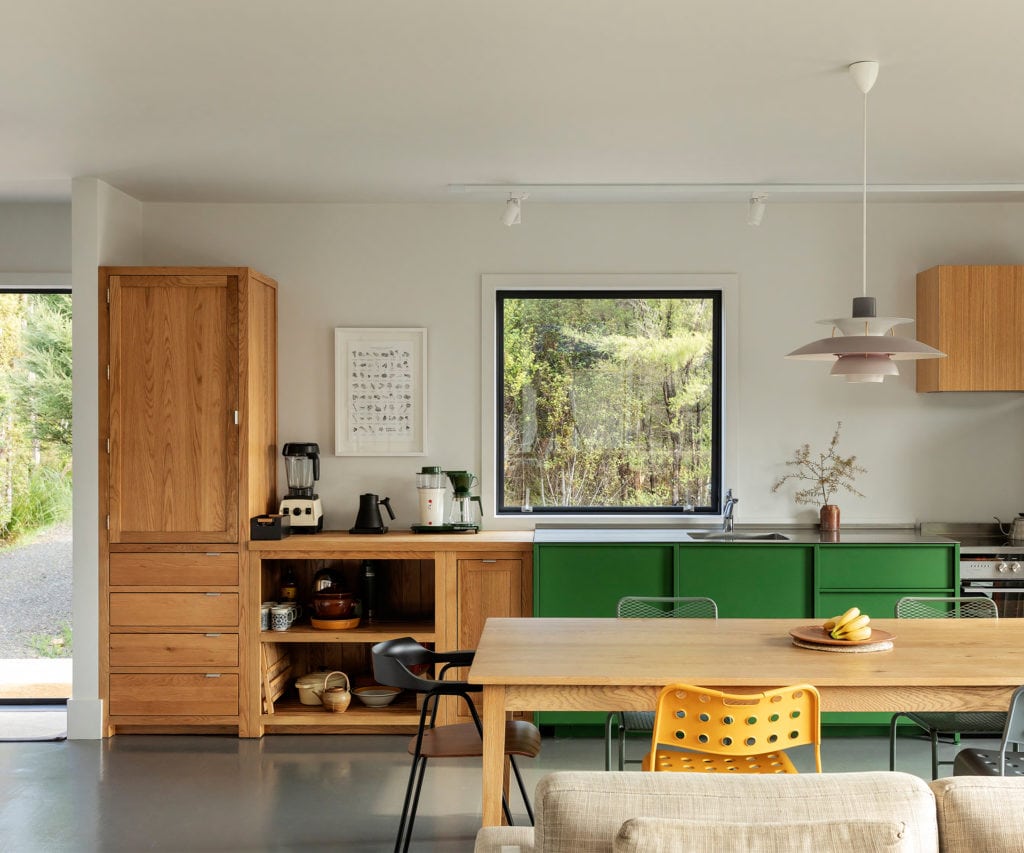
Faced with a small budget and big design ideas, the PAC Studio team sweated each and every detail, seeking the most efficient plan possible to create this beautifully designed space Q&A with Sarosh Mulla and Aaron Paterson of PAC Studio A modest home and a generous cabin, this is a stripped-back design for PAC. Talk […]
How this architect designed an elemental home in a Marlborough vineyard
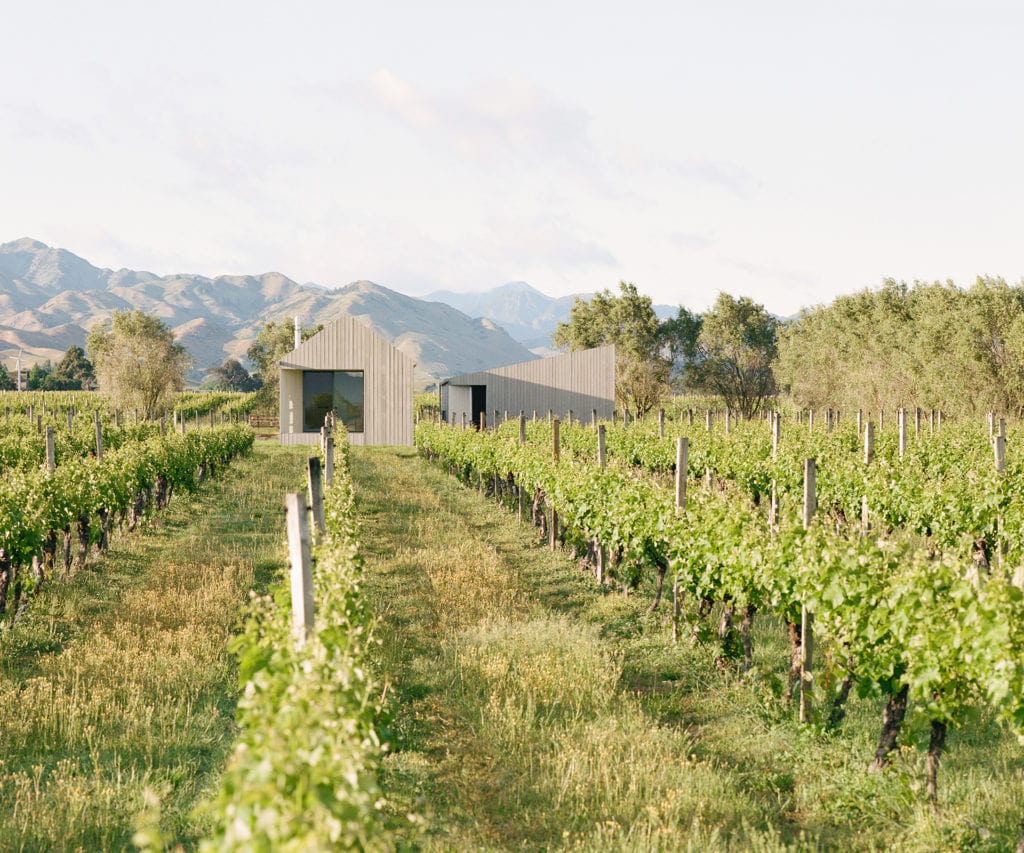
With a brief for a home without a garden that sat amongst the vines, Stuart Gardyne discusses how he adopted an elemental design for this Marlborough home Q&A with Stuart Gardyne of Architecture Plus Where did you and the owners start your conversation? Interestingly, the owners said they didn’t want a garden. Maybe a few […]
How this architect expertly transformed an old farm building into his home
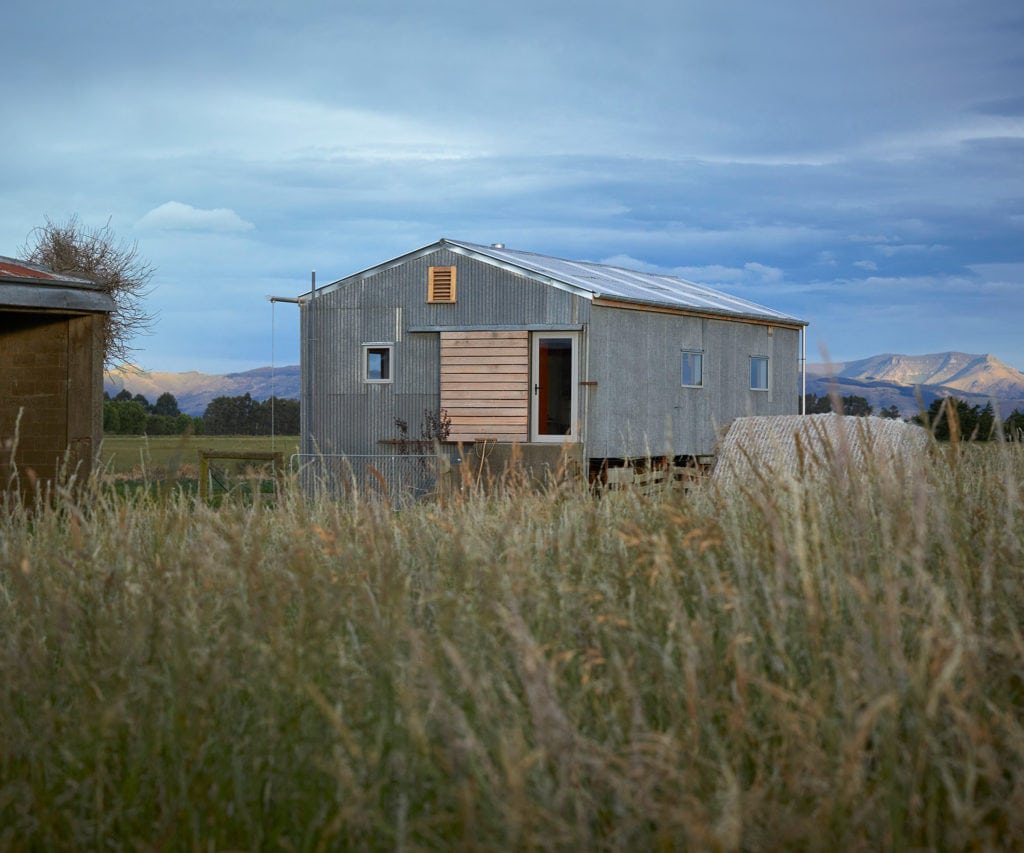
Architect Ben Daly rehabilitates a farm building with a long family history on the Canterbury Plains. He discusses why he chose to make a shearing shed his home Q&A with Ben Daly of Palace Electric Why did you and Dulia choose this shed to make your home, as opposed to other buildings on the farm? […]
How this home achieved Californian modernism in Central Otago
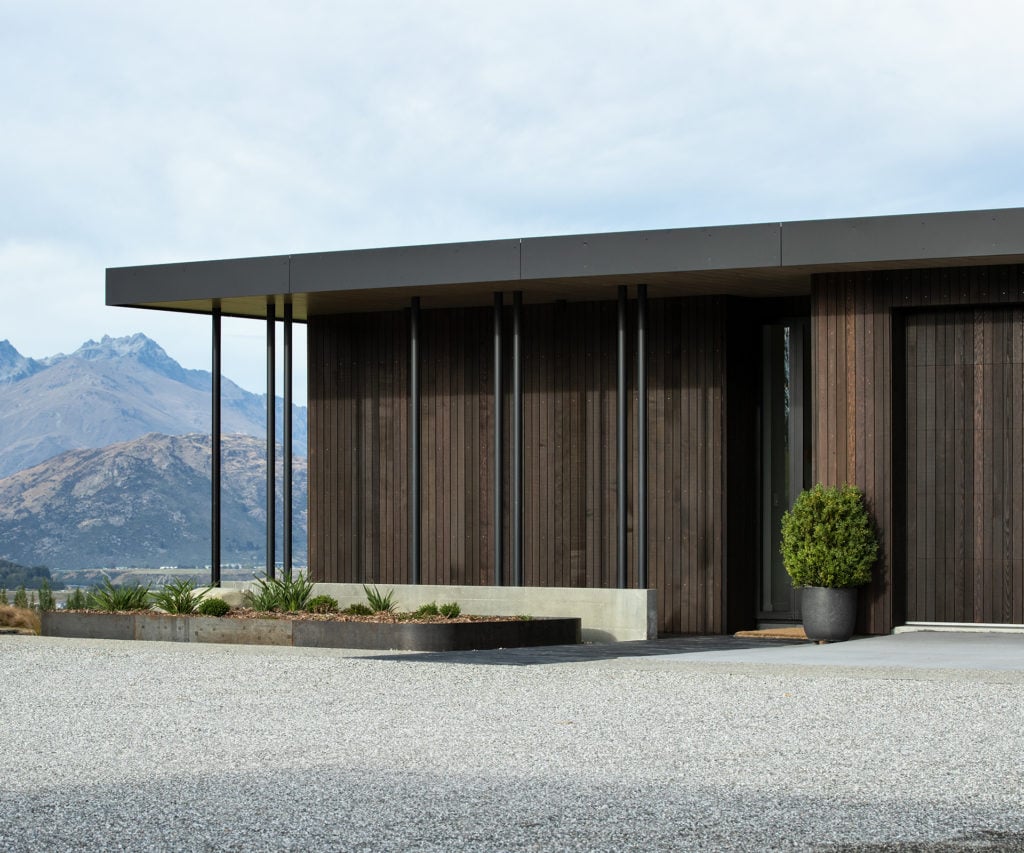
We spoke to Louise Wright from Assembly Architects about her recent build in Central Otago which has drawn inspiration from mid-century architecture Q&A with Louise Wright of Assembly Architects How much did the site influence your design? The environment always influences the design. The home is sited to experience the mountain views – to the […]
Inside an unconventional Great Barrier bach that invites the outside in
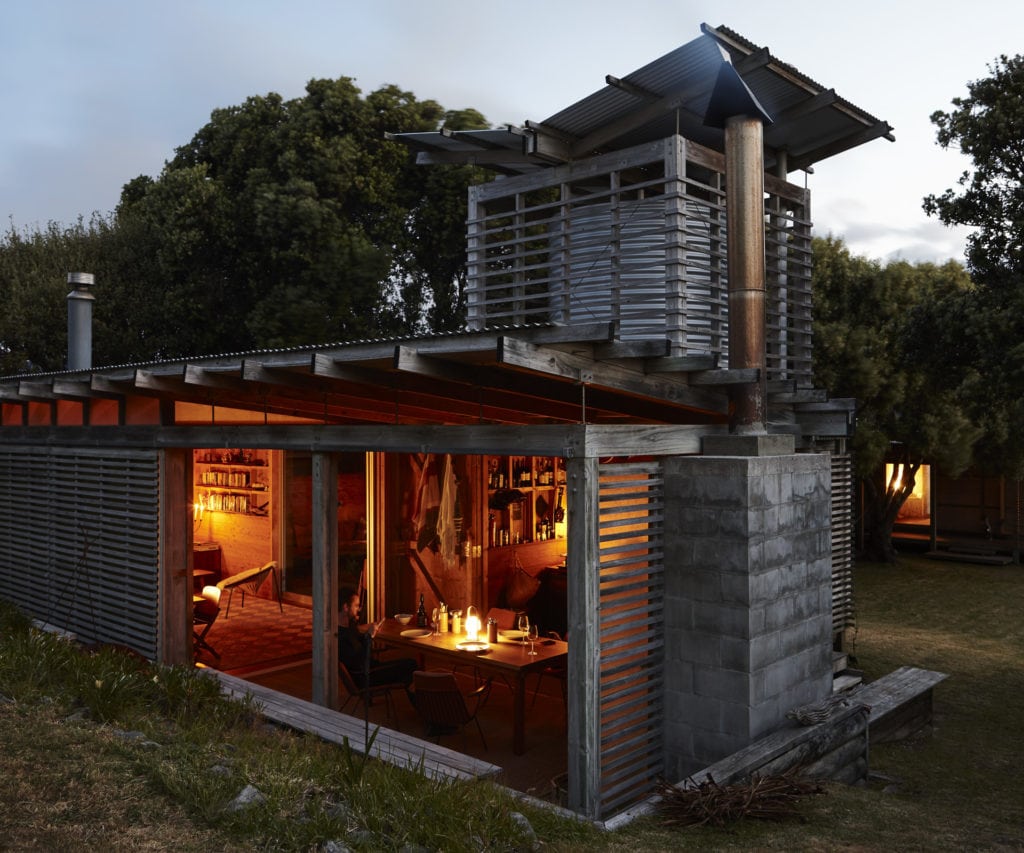
Lance and Nicola Herbst take us inside one of their original designs: a 20-year-old bach on Great Barrier Island Q&A with architects Nicola and Lance Herbst What does the bach mean now? Nicola Herbst— We have two separate lives – different sides of the same coin. We have a city existence and a bach existence. They’re […]
Why this Waiheke Island holiday home doesn’t draw attention to itself
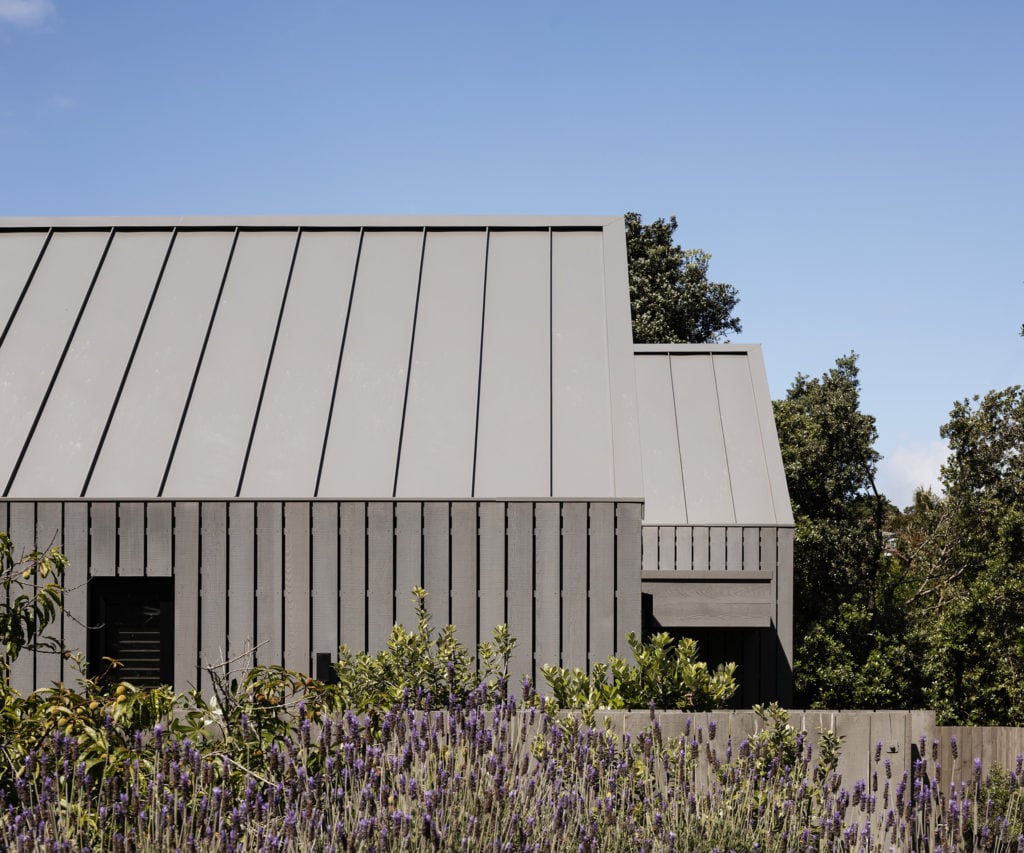
Sitting on fairly public site, this Waiheke Island holiday used clever design and thoughtful material choices to quietly slip from view Q&A with architect John Irving of Studio John Irving You’ve managed to design a home on a fairly public site that’s not only discreet but very private. How did the design for this tricky […]
How camping inspired these modest but elegant holiday cabins
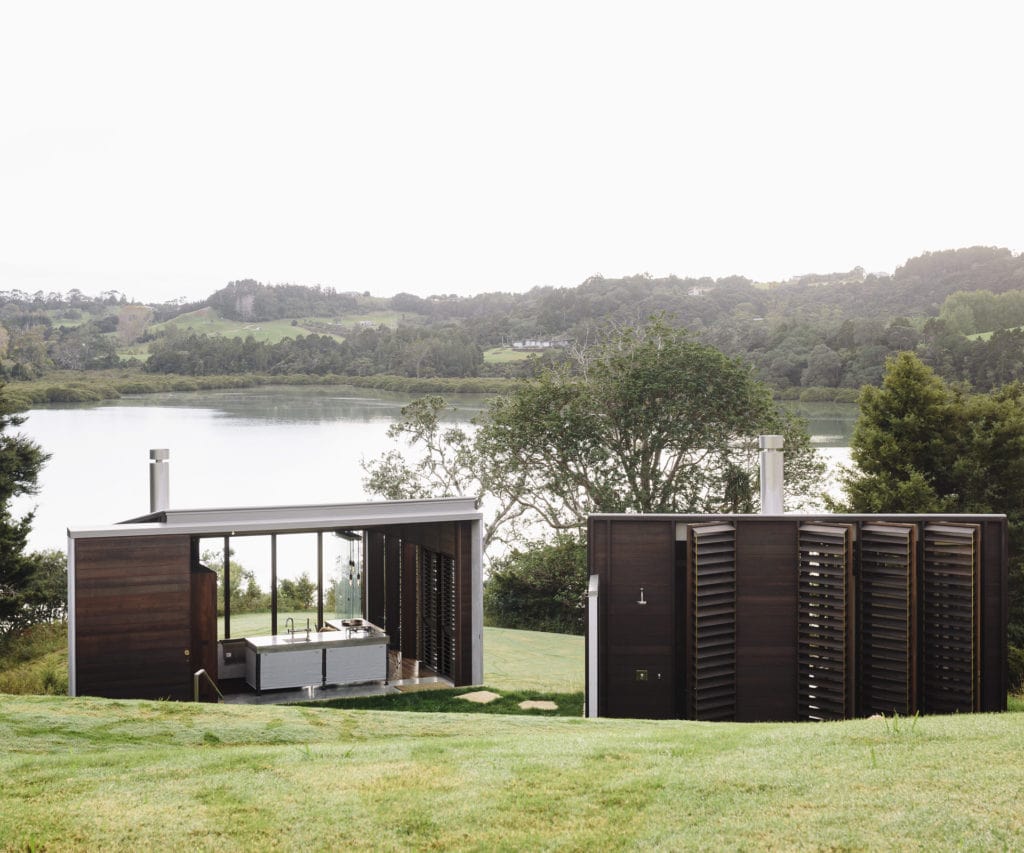
Architect Piers Kay of Fearon Hay channelled the intimacy of camping and created a holiday section many would find hard to leave Q&A with architect Piers Kay of Fearon Hay Where do you draw the line on what to include and what not to include within a modest footprint? The starting point from the clients […]
How this impressive Kawau bach was built with only boat access to the site
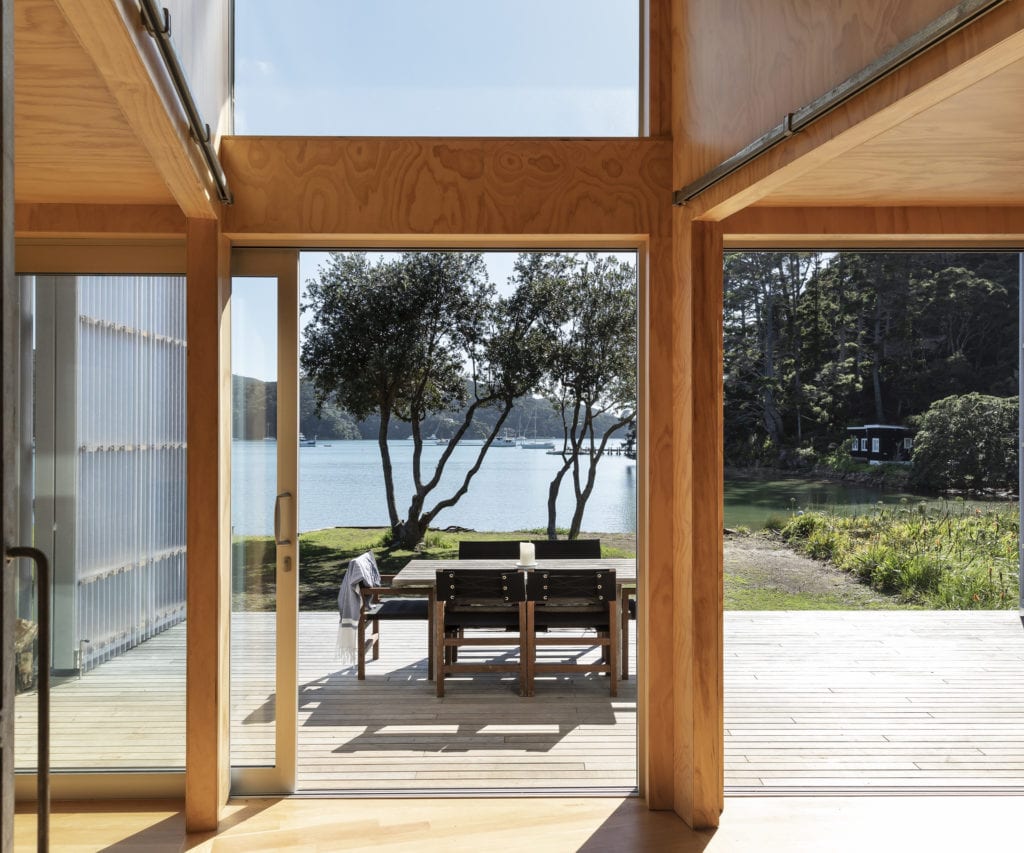
A notional shed on a jetty was the inspiration for this impressive bach above a beach on Kawau Island Q&A with Sam Caradus of Crosson Architects Tell us about the challenges of building on Kawau. It’s not without its complications. It requires careful planning and a builder who’s engaged and willing. The site is remote […]
Why this floating sleepout was the perfect addition to a classic Kiwi bach
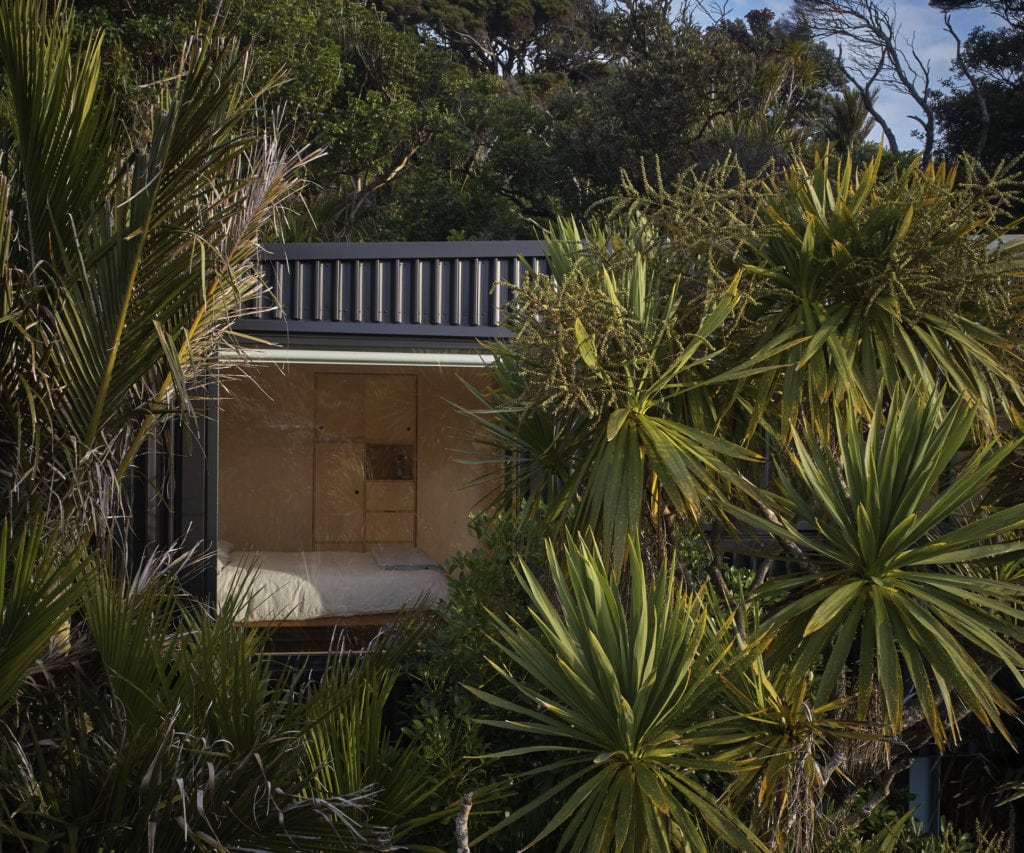
An unobtrusive Piha home makes the most of its small site in the bush by elevating the sleepout into the air Q&A with Jose Gutierrez of Jose Gutierrez Architecture How does the sleepout work with the original bach and the site? The sleepout is a stand-alone structure at the rear of the site. It sits […]
How an old workshop was transformed into this clever little home
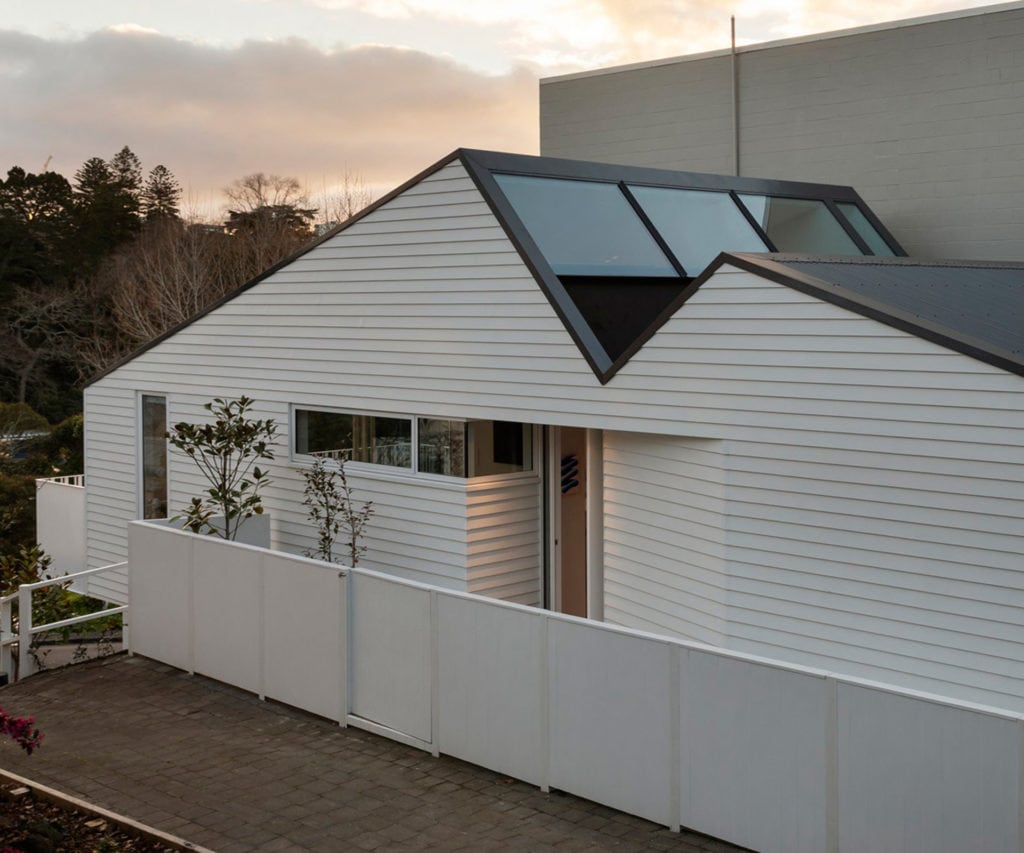
Faced with a difficult alternation, architect Henri Sayes used a clear and uncompromising vision to create this wonderful little apartment. He discusses the design process behind the project Q&A with architect Henri Sayes of Sayes Studio Good clients make good projects and that’s true in this case. Tell us more about that. Not many people […]
Inside a thoughtfully designed, sunny yellow bungalow extension
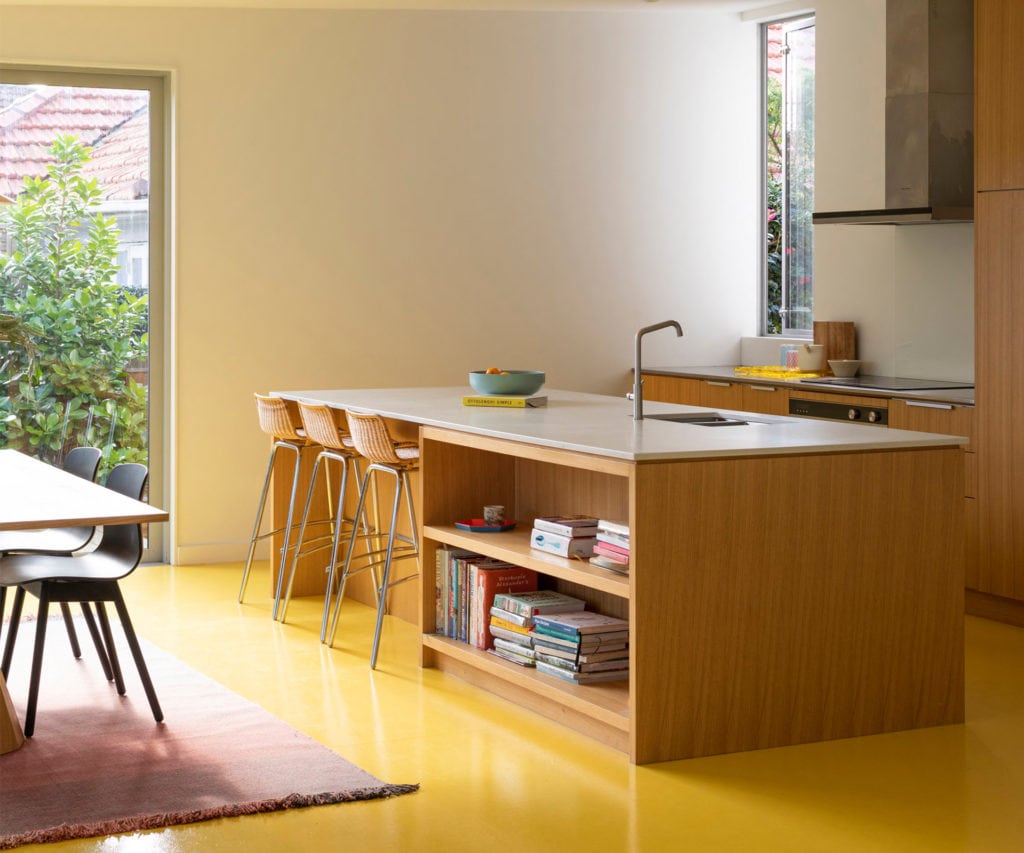
The architects from Pac Studio deploy light and fun through materials for a bungalow extension. See its bright yellow floors below Q&A with Dr Sarosh Mulla and Aaron Paterson of Pac Studio How is all that yolkiness on a summer’s day? Sarosh Mulla— Because we’ve got our big projecting verandah, it doesn’t get oppressive. You […]
How these architects elegantly restored a mid-century gem
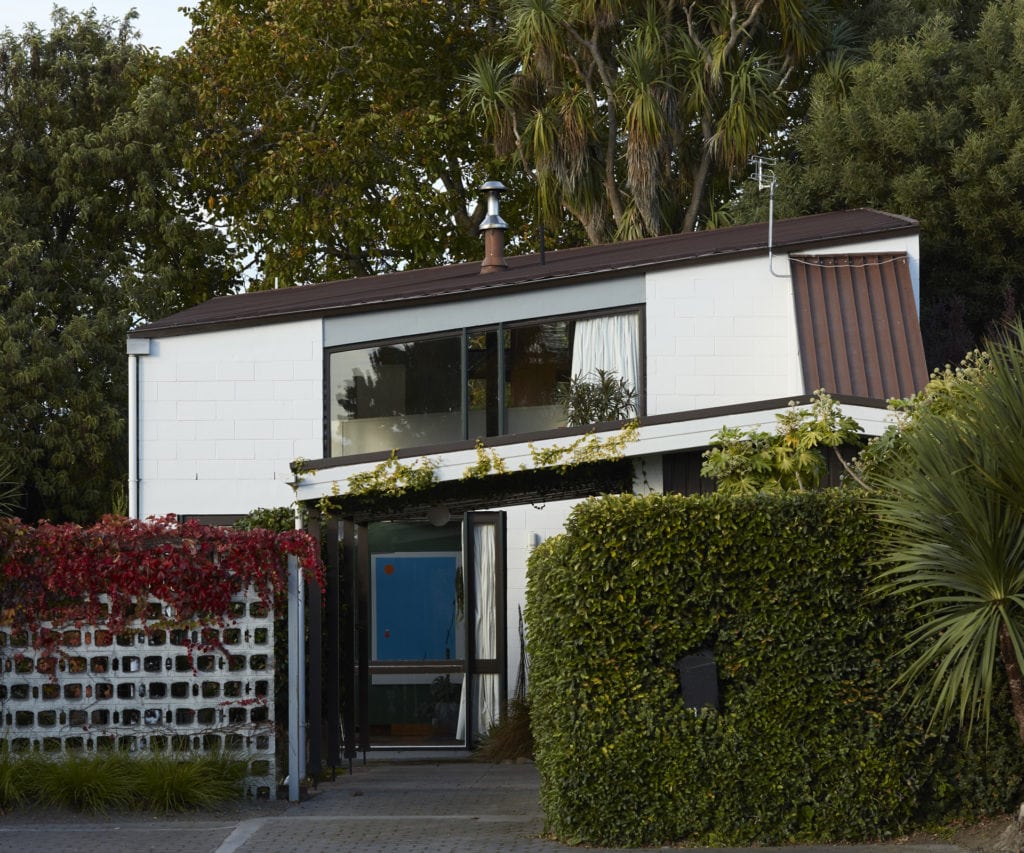
Four mid-century enthusiasts resurrect an original design by Allan Mitchener Q&A with Matt Arnold, of Sons & Co, and Prue Johnstone of JCA You describe yourself as a glutton for architecture. Matt Arnold— I can’t get enough and Christchurch is a wonderful place for mid-century architecture in particular. There was a burst of creative energy […]
Why this modern cottage extension took its inspiration from glasshouses
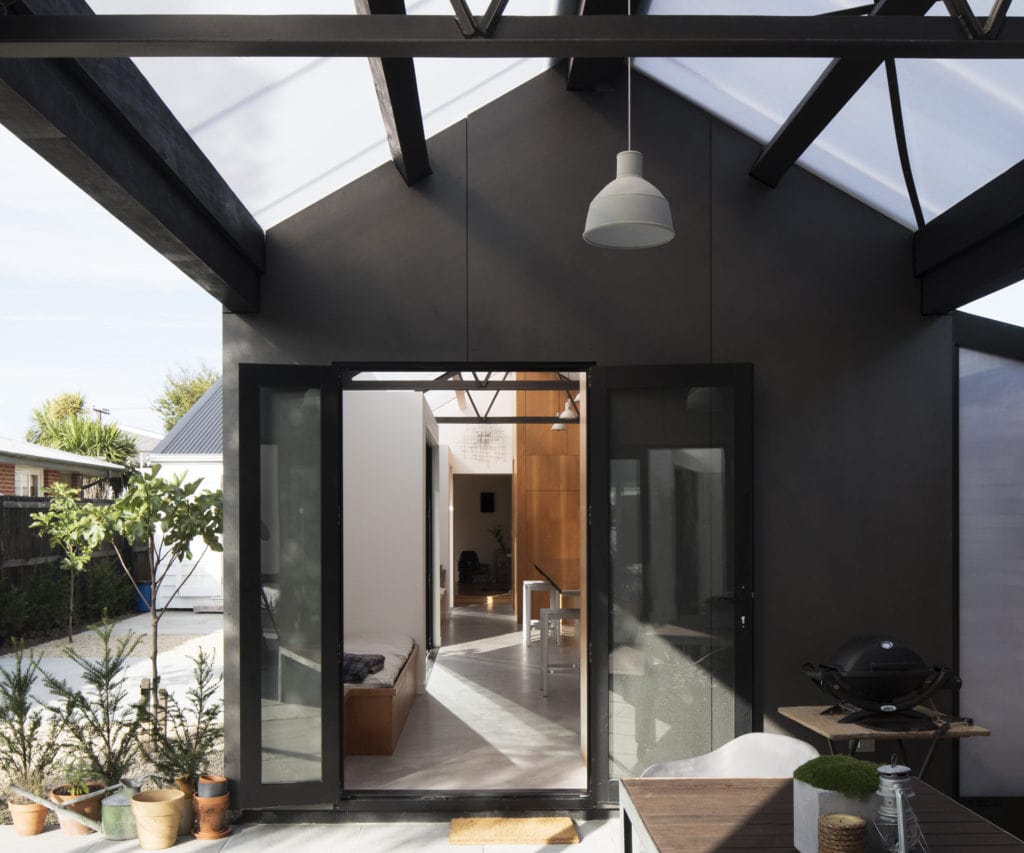
Q&A with architect Rich Naish of RTA Studio The owners have gone from a tiny cottage to a substantially larger home. How does it work for them? They are a very busy, social family. Jo has a lot of out-of-town business, so she’s constantly up and down the country. They manage an incredibly hectic life […]
Architect Daniel Marshall renovates an early design for the third time
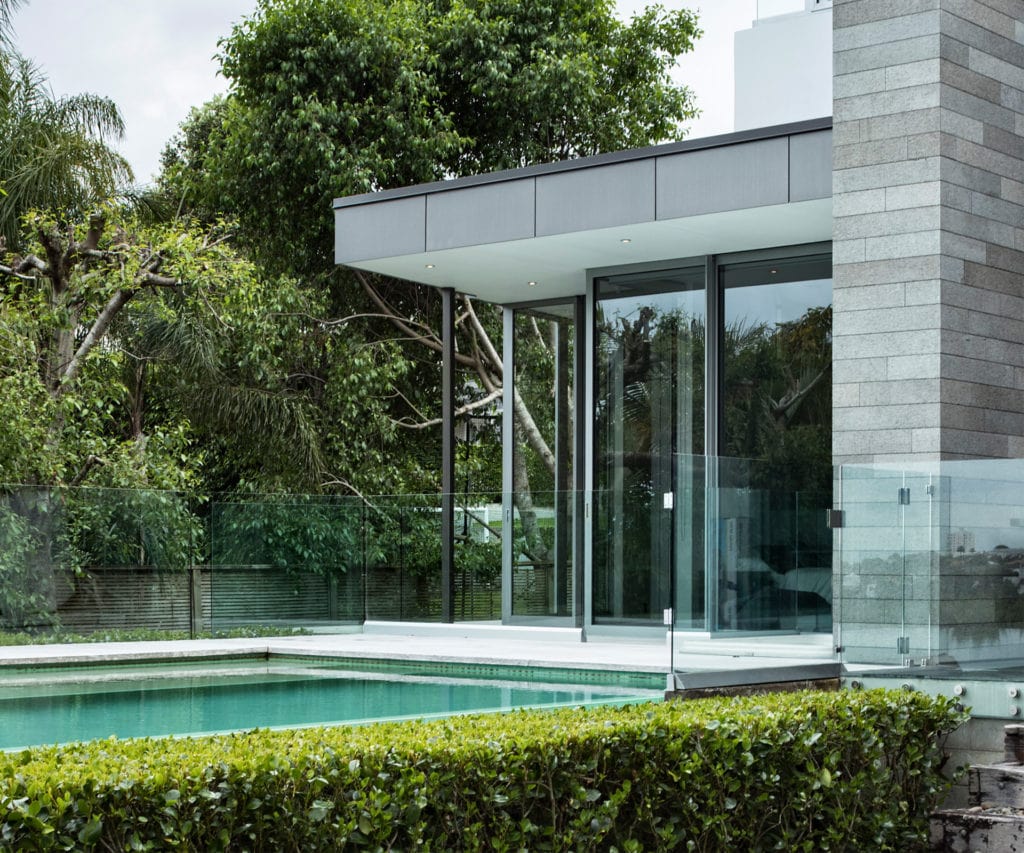
Sixteen years on, Daniel Marshall reworks an early design with a fresh new perspective Q&A with architect Daniel Marshall of DMA What’s it like revisiting early projects? It’s a privilege. Often the house has changed hands, so it’s great to still have an involvement. It introduces a level of retrospection in terms of the creative […]
How this historic building was restored and turned into a family home
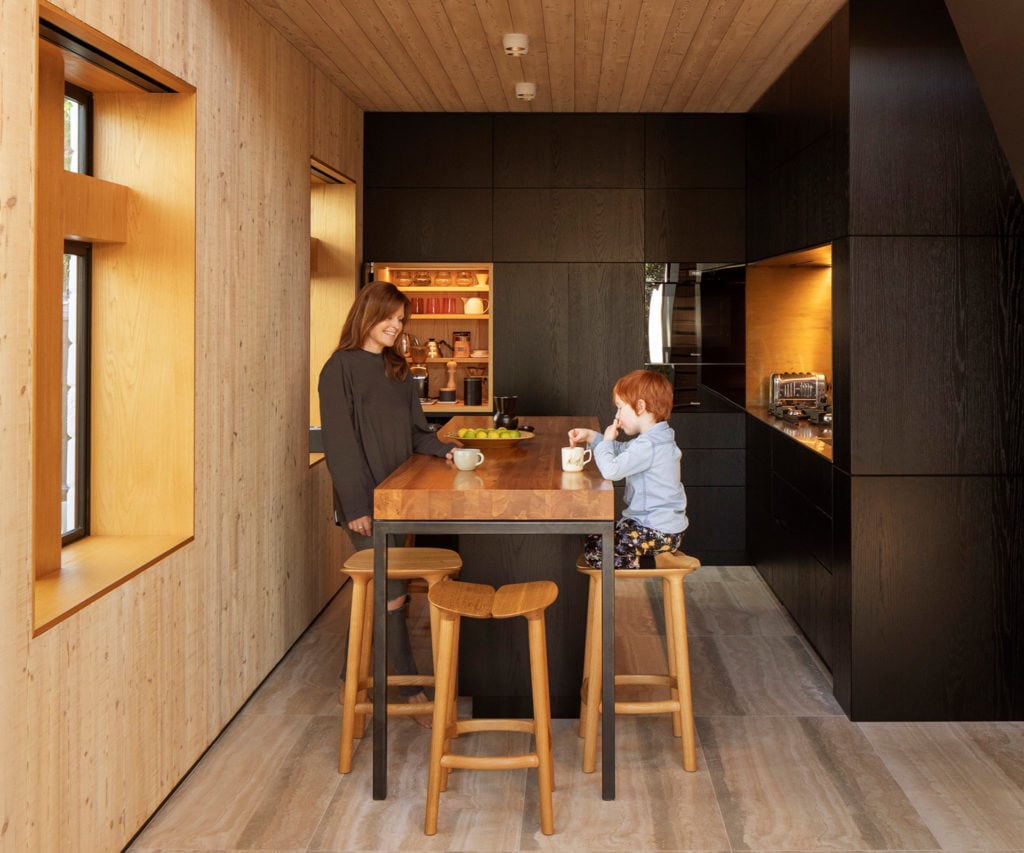
After seeing many masonry buildings lost in the Christchurch earthquake, this couple saw an opportunity to retain and enhance this 1940s character building Q&A with Kate and Daniel Sullivan of Architects’ Creative You’ve said the adaptive reuse of the original house was a sustainable approach, whereas others might have bowled it. Can you measure the […]
How this small home was designed and built in response to its tricky site
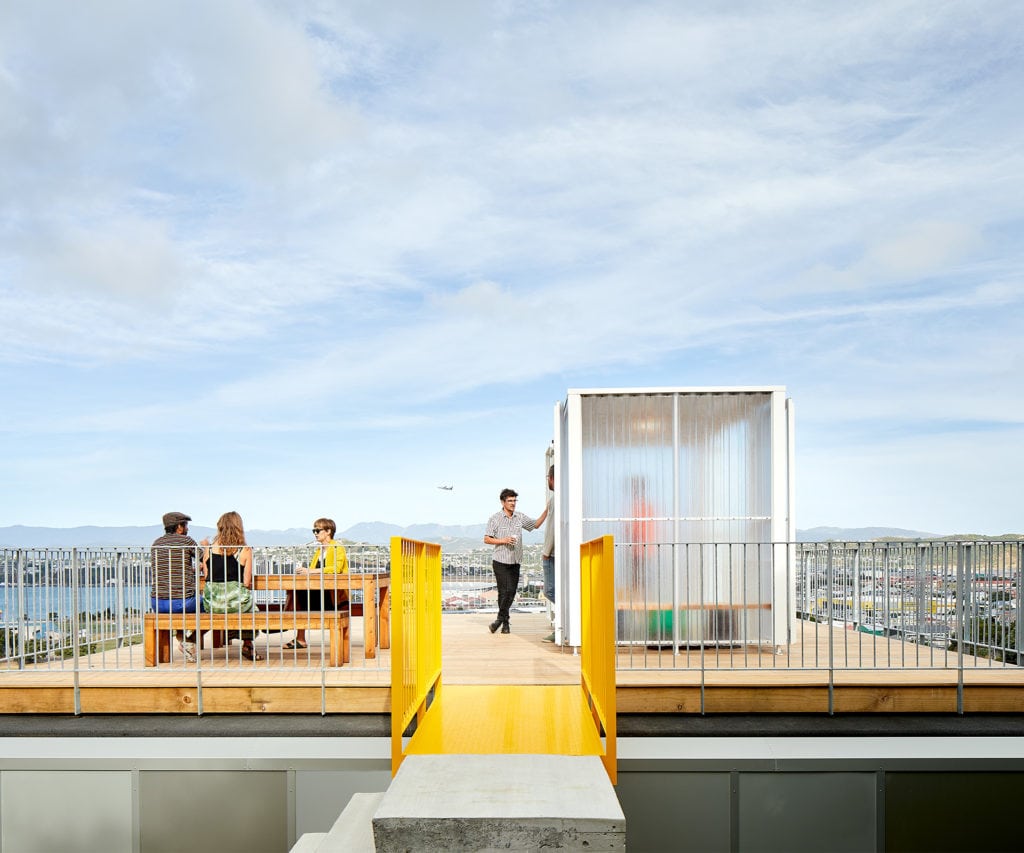
A sharp small house by Patchwork Architecture floats above a vertiginous Wellington site. We talk to Sally Ogle and Ben Mitchell-Anyon about how they approached this steep site Q&A with Sally Ogle and Ben Mitchell-Anyon of Patchwork Architecture This is the third project you’ve done with Adam and Dorset Construction. How important is that relationship? Sally […]
This family built their compact home in mum and dad’s back garden
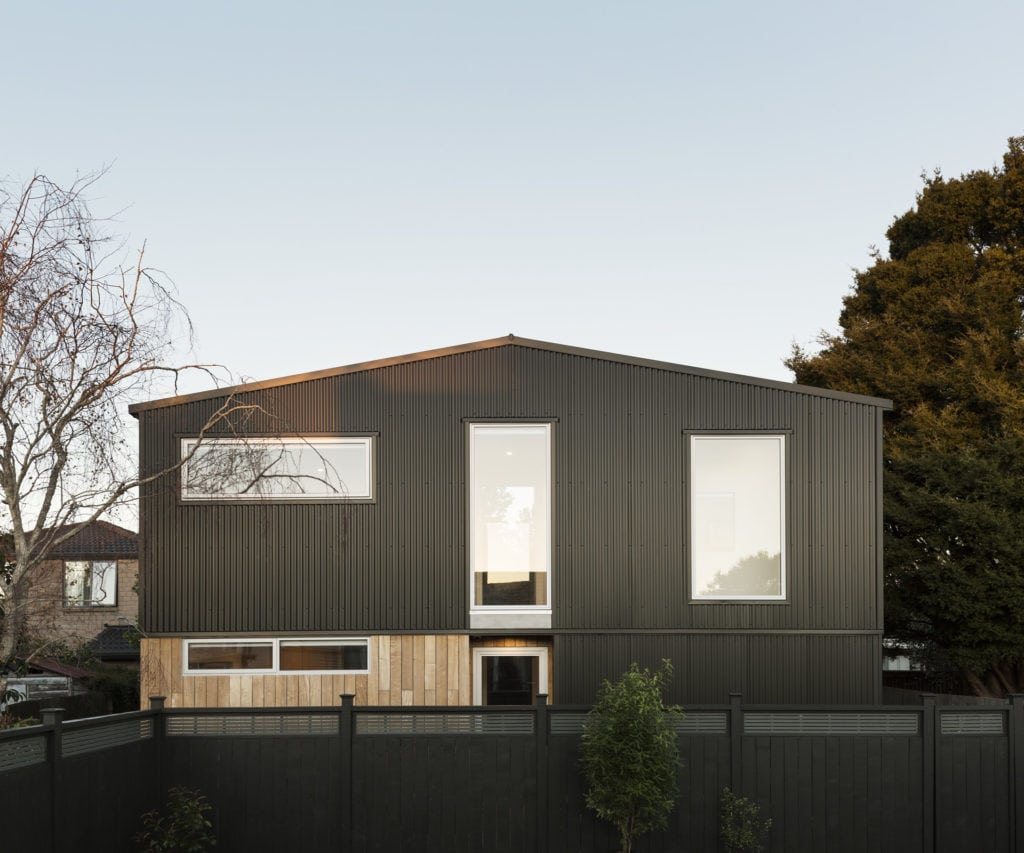
As a result of soaring property prices and recent changes to Auckland’s Unitary Plan, this family found a savvy solution to their quest for a home: building a house in mum and dad’s back garden Q&A with Hamish Stirrat of Fabricate Architecture What was it like working with an extended family as clients? The first […]
This old stone ruin in Sicily has the most unexpected interior
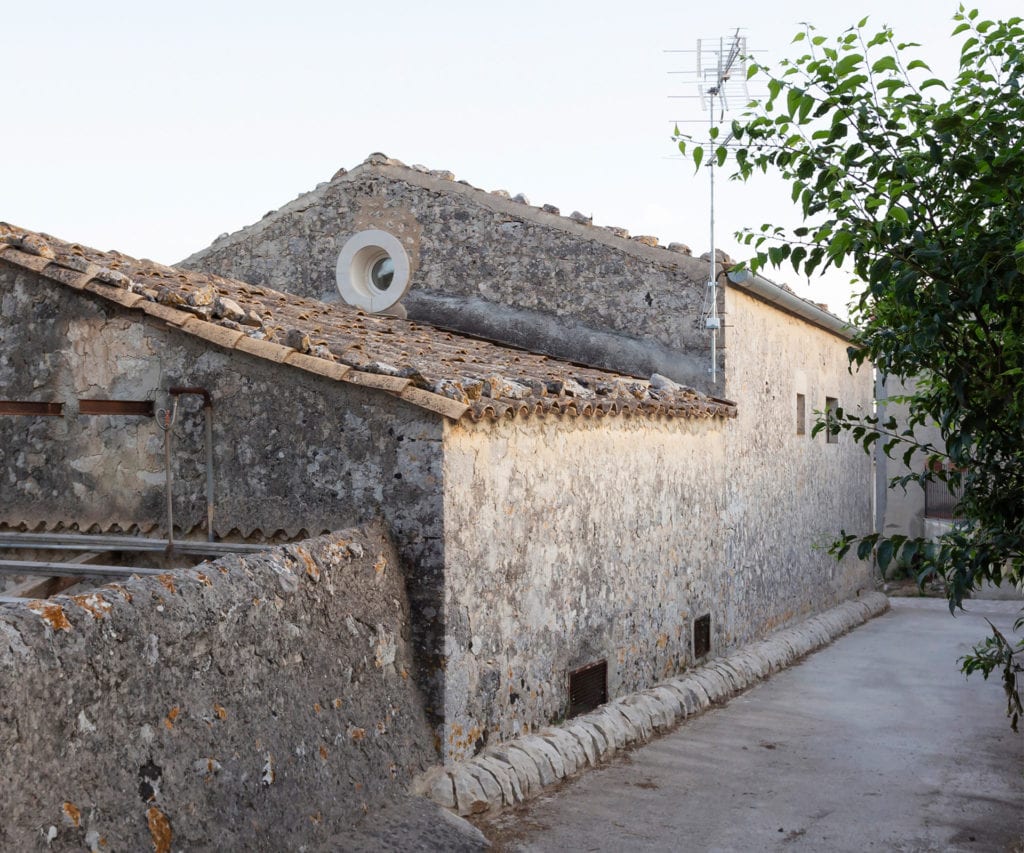
Determined to keep the historical facade as it was, this architect cleverly transformed the interior of this old stone ruin without touching the exterior Q&A with architect Mark Cannata of Zero Zero How long did the renovation take? Time in Sicily seems to move more slowly than other parts of the world. The construction phase […]
How this small, square Tokomaru home makes the most of the light
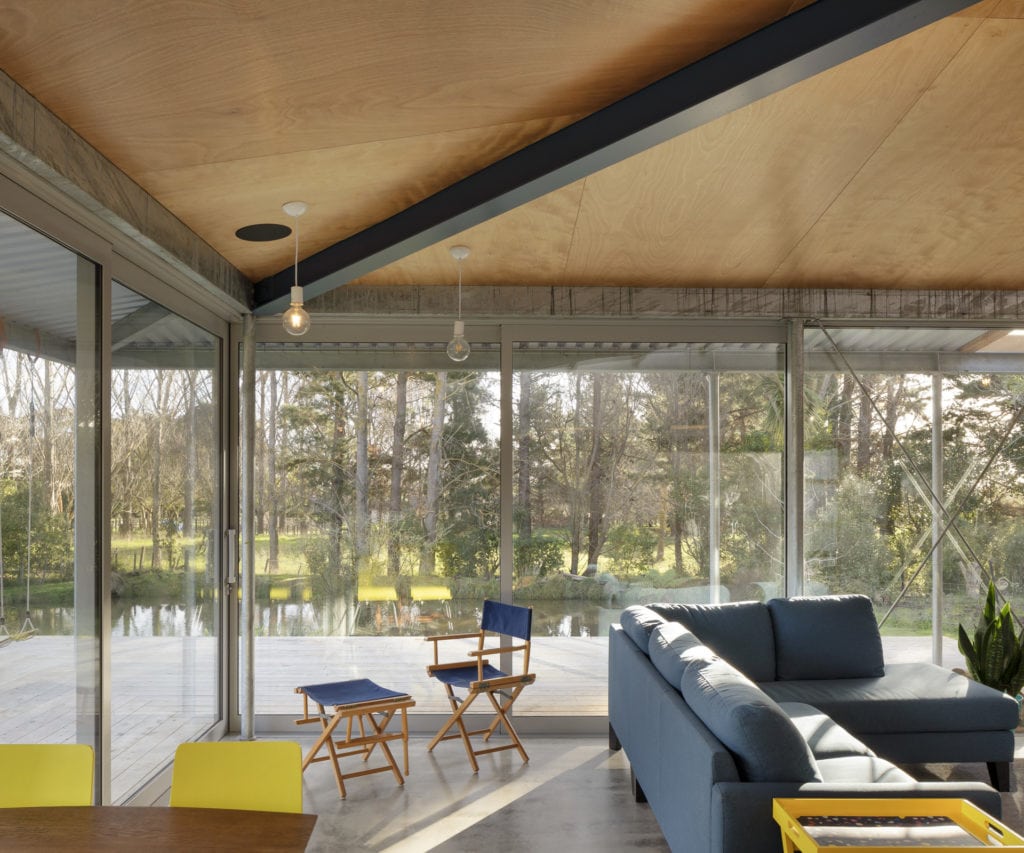
With a few smart moves and a clever plan, Spacecraft Architects create a dynamic small house in Tokomaru Q&A with Tim Gittos of Spacecraft Architects Talk us through the placement and pattern of the skylights. They bring northern and eastern light into the main room, which otherwise has only western and southern aspects, and changing, […]
Why the 56-tonne concrete roof in this winning home isn’t oppressive
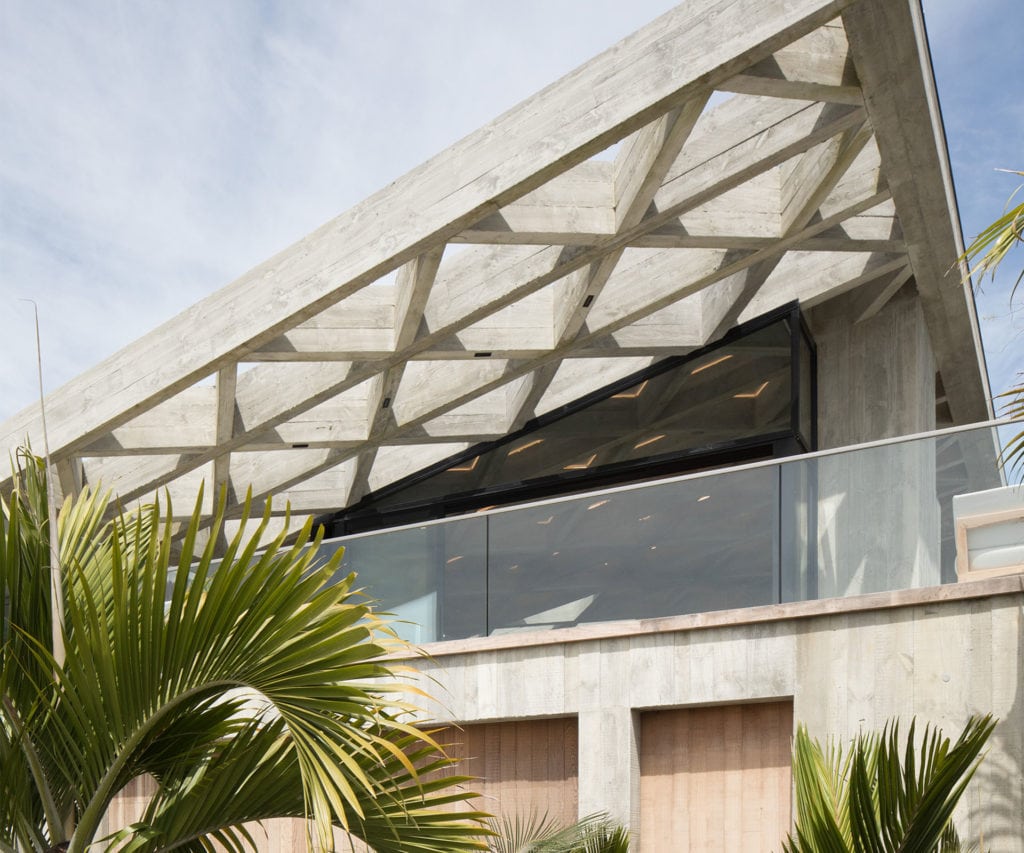
Architect Jack McKinney discusses the collaborative process that went into designing and building this award-winning home with its 56-tonne concrete roof Q&A with architect Jack McKinney You’ve worked with Cam on many projects – how does this affect the way you design for him? We have a body of work that we are always trying […]
How this house was designed for the winter sun’s path and mountain views
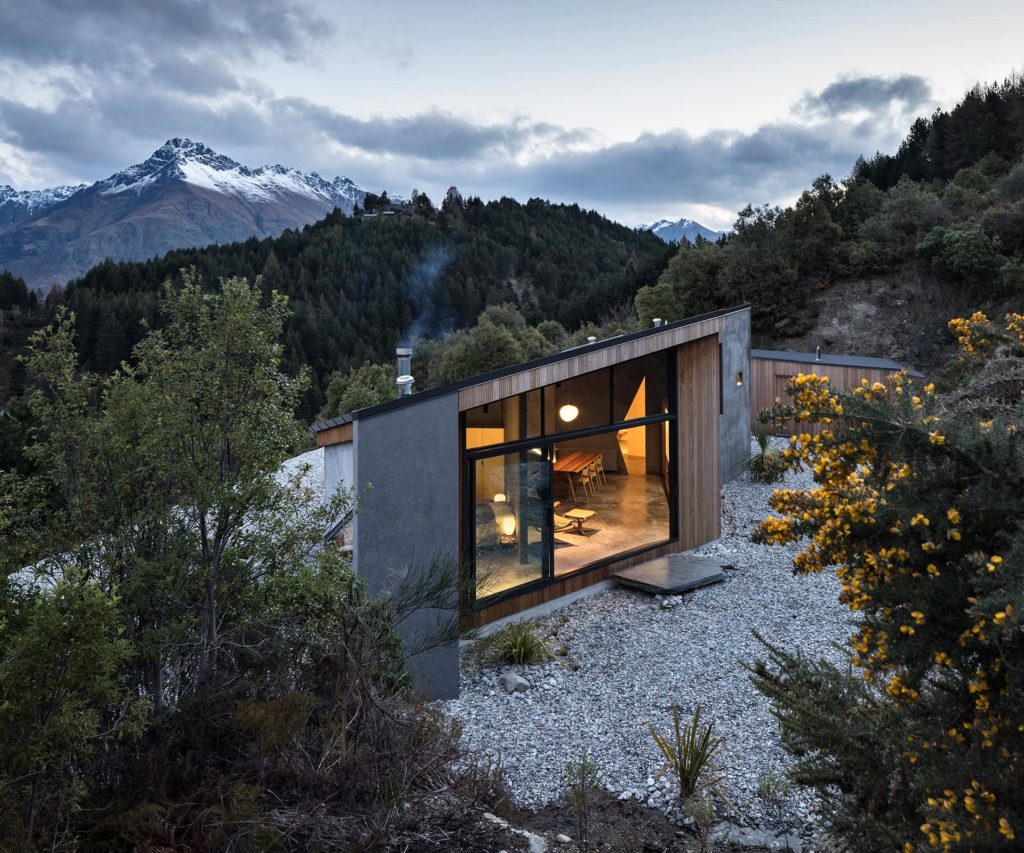
Traditional bivouacs motivated this home’s design but it was the path of the winter sun, plus the spectacular mountain views that dictated the home’s angles Q&A with architect Vaughn McQuarrie How did clients from Australia come to approach an architect from Waiheke? They found me on the internet, via another project I had done down south that […]
These Wynyard apartments show us how good high-density living can be
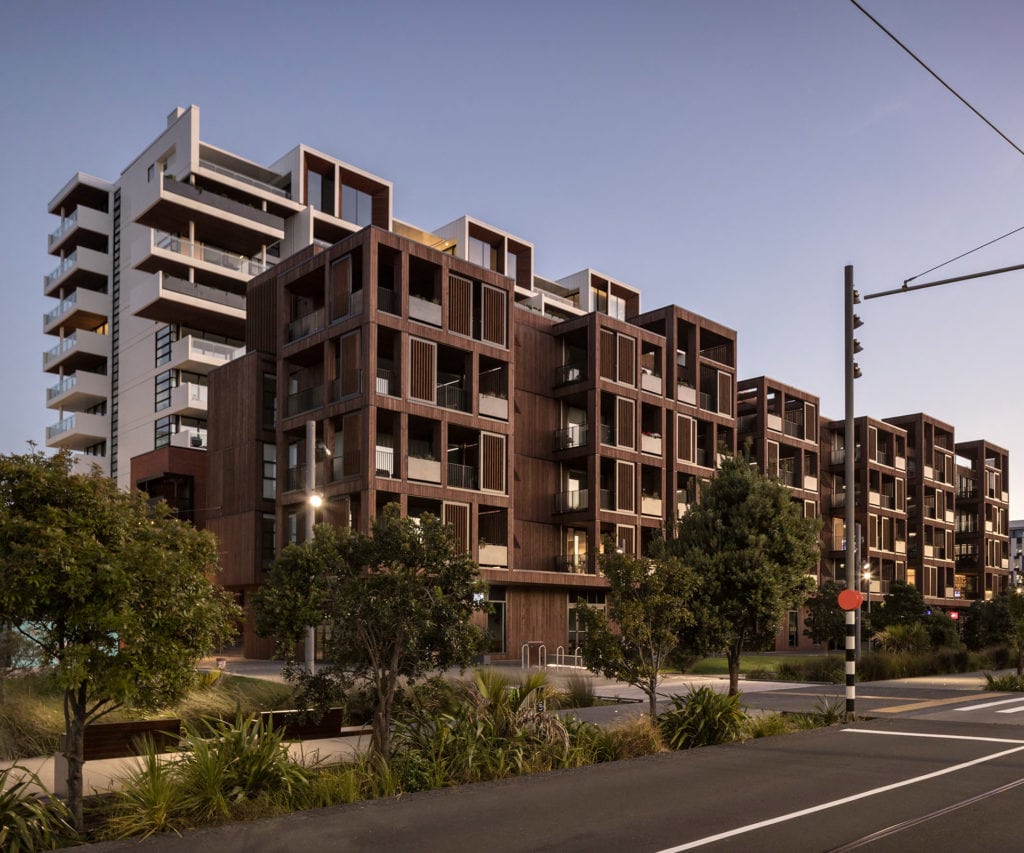
The architect behind this design, Patrick Clifford, discusses how the design of the Wynyard apartments came to be. See more of these homes below Q&A with Patrick Clifford of Architectus Could you explain the creative thinking that went into deciding the final design? The process was quite a collaborative one with three firms of architects, […]
How this small home has made the most of its tricky location
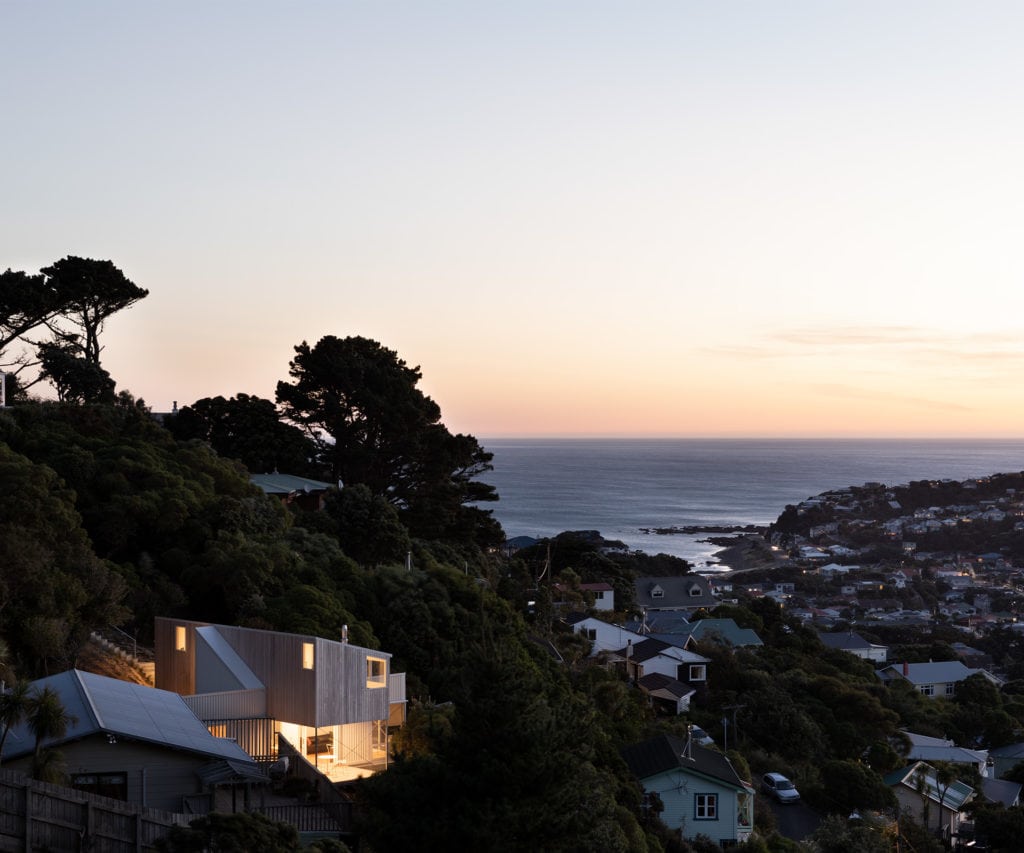
Tim Gittos and Caro Robertson of Spacecraft Architects discuss why this tricky site gave them inspiration and not trepidation. See more of this clever small home below Q&A with Tim Gittos and Caro Robertson of Spacecraft Surely a site like this fills you with trepidation? Tim Gittos— No, it was great – all these constraints […]
How each room in this impressive home was designed for a specific view
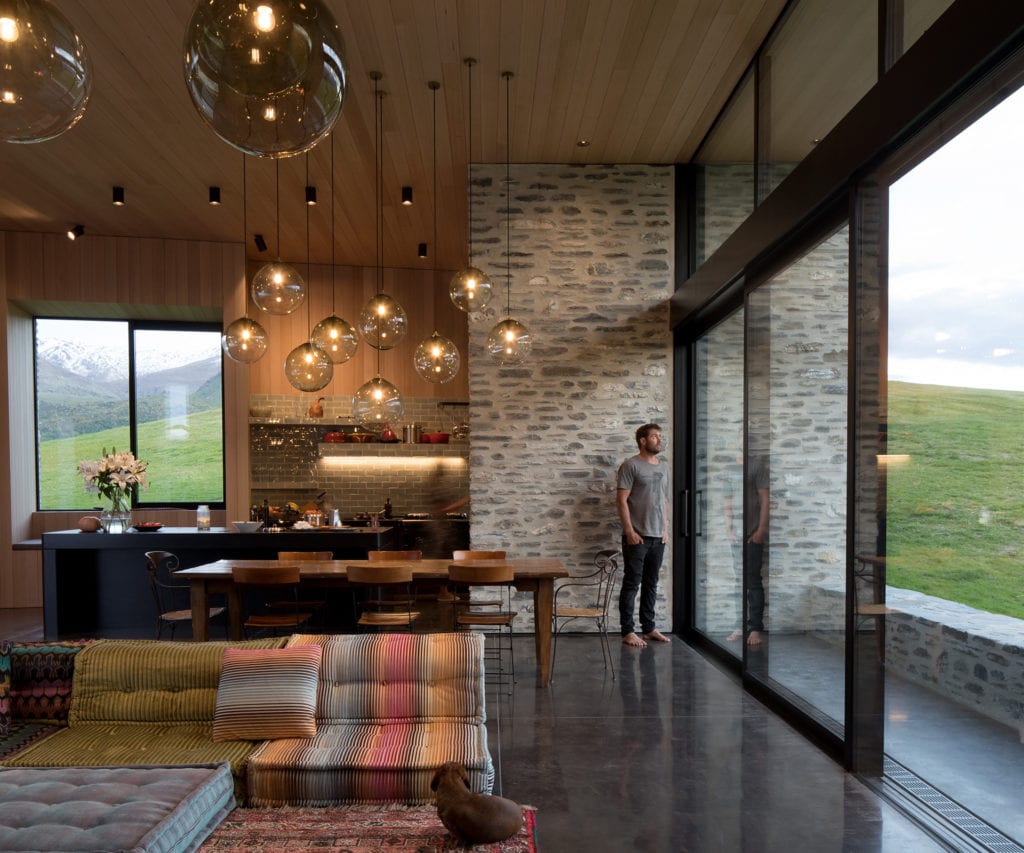
There were two possible sites for this award-winning Queenstown home. But the views from this location won the architect and owners over Q&A with Richard Naish of RTA Studio How did you work out where to place the elements of the home on the property and in relation to each other? We walked the property and […]
This Great Barrier bach goes back to basics in the most sophisticated way
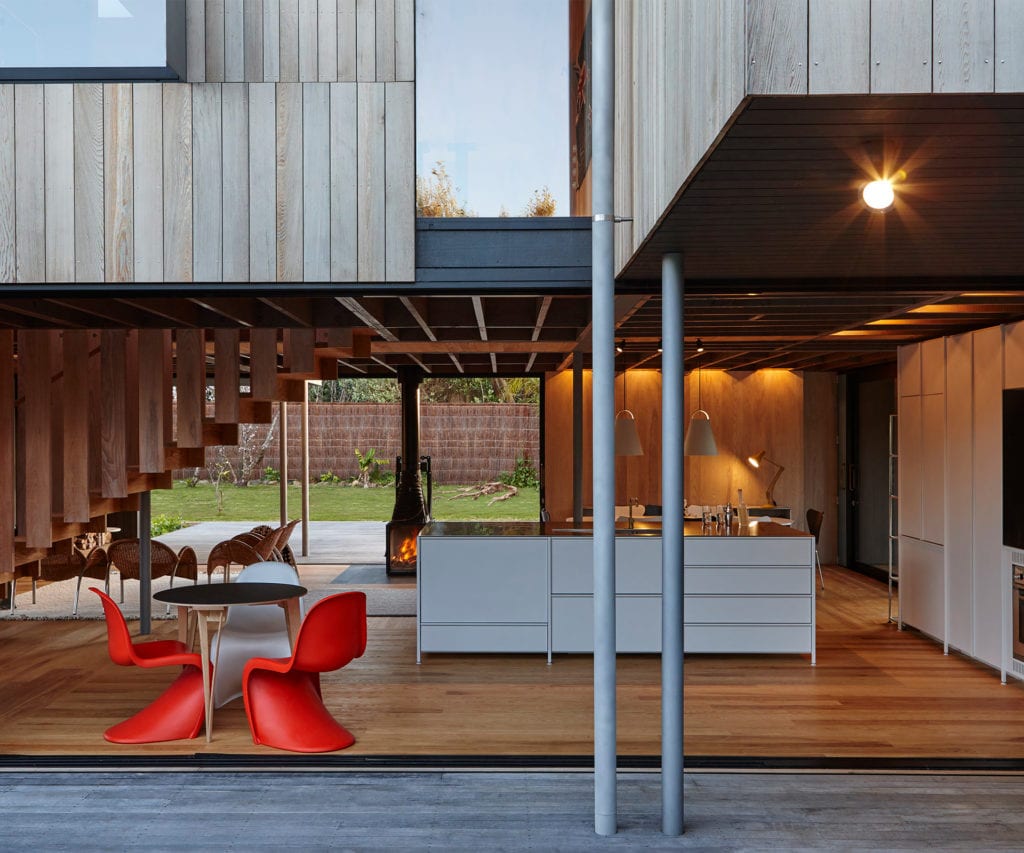
After winning the Dulux award for best interior, Architect Stuart Gardyne discusses the details behind designing this Great Barrier bach Q&A with Stuart Gardyne of Architecture+ The project started as a ‘courtyard’ house but evolved – what was the key to unlocking the design? Enclosure can be achieved in many ways, as can connections to […]
A 1970s masterpiece is reworked for the second time by Daniel Marshall
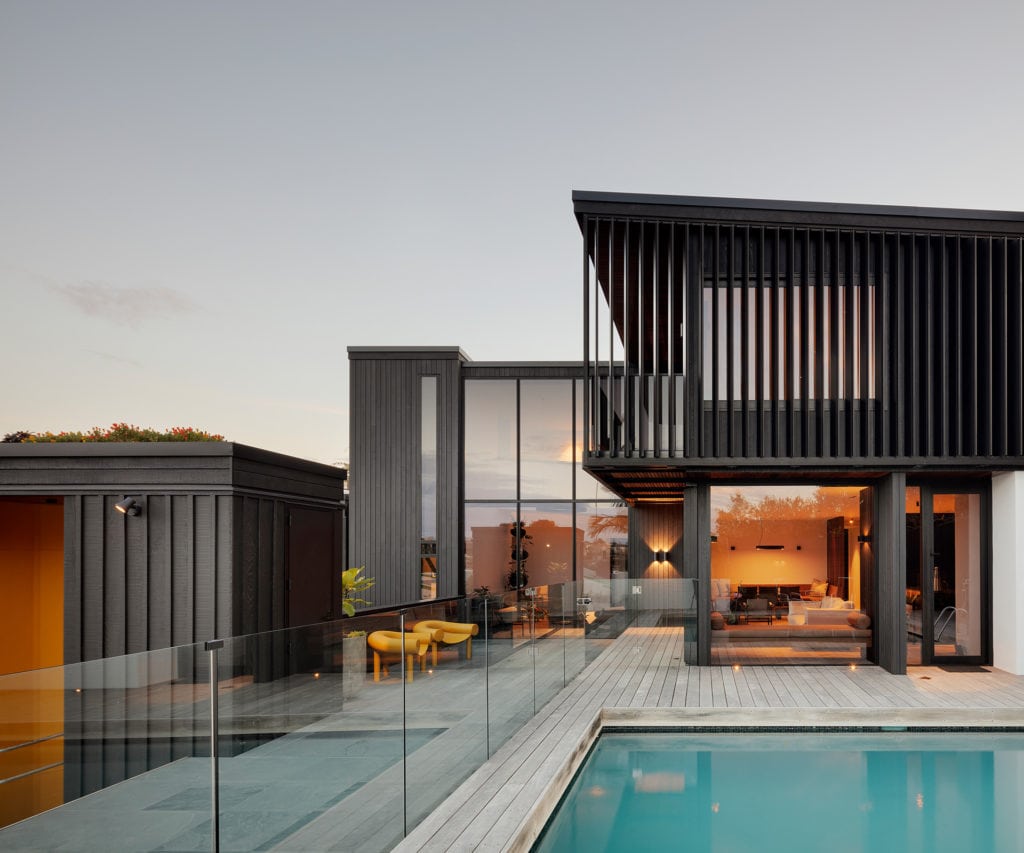
Architect Daniel Marshall discusses how he felt renovating this impressive home, originally designed by Robert Railley, not once, but twice Q&A with Daniel Marshall of Daniel Marshall Architects Your practice is not known for renovations. Why take on this one? We engage in commissions based on the potential of the project and our relationship with […]
This Arrowtown home proves an interior can be cosy and sleek
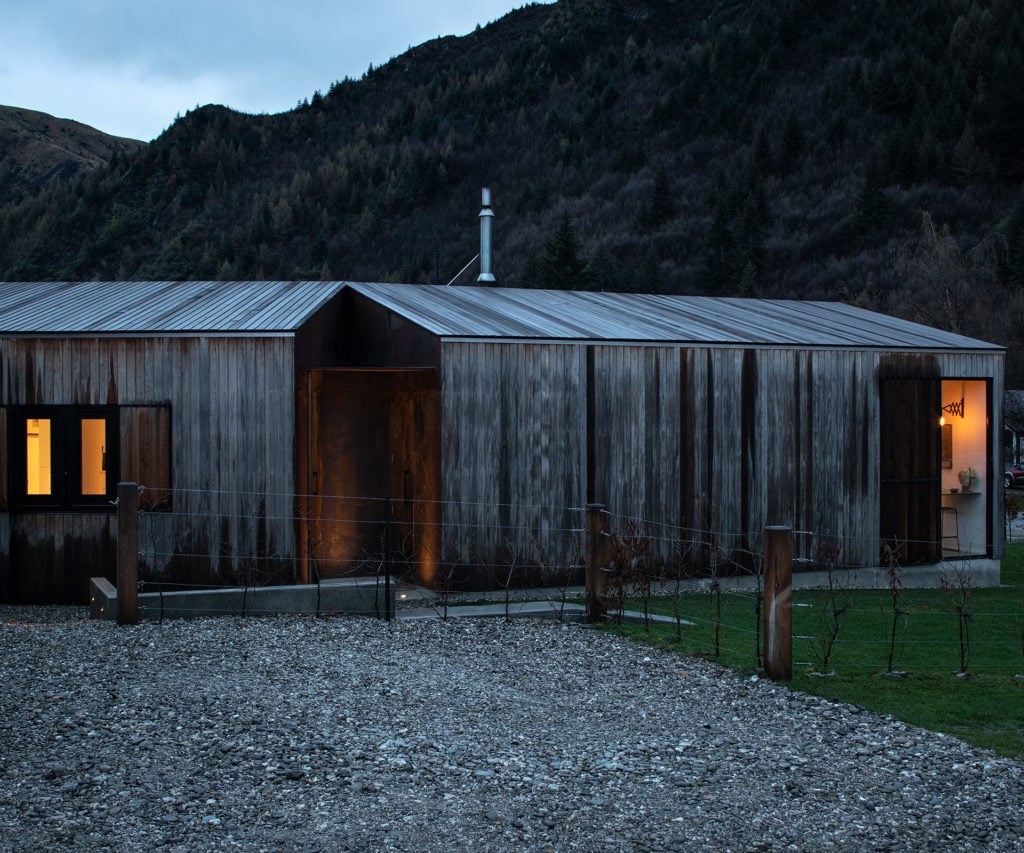
An architectural couple transform a crib in downtown Arrowtown into a home that expands and contracts for family and friends Q&A with Maarten Hofmans of Hofmans Architects What’s the clever detail you’ve employed under the cedar roof with the waterproof Butynol to prevent moisture penetrating? I saw some rural buildings on a work trip to […]
How this incredible home was designed in response to its landscape
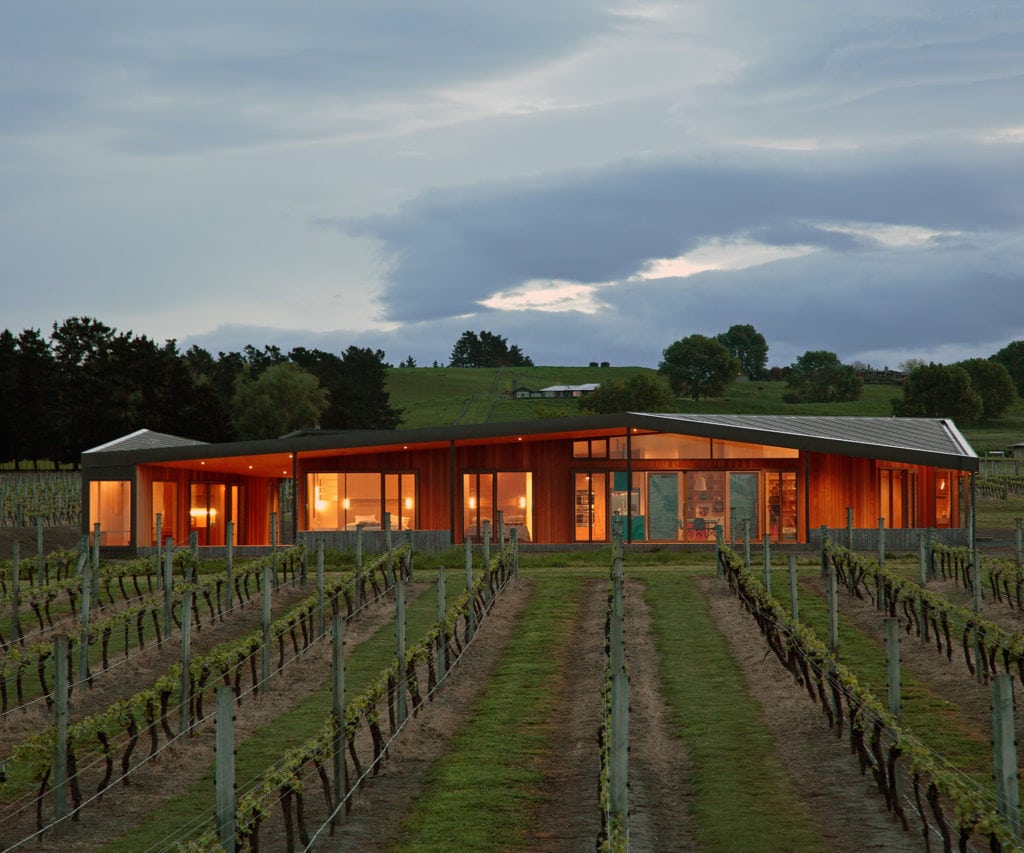
Architect Cecile Bonnifait of Bonnifait + Giesen tells us how they have designed a house that works with the landscape, both internally and externally Q&A with Architect Cecile Bonnifait of Bonnifait + Giesen How does the house respond to its landscape? The house lies within a gently contoured Hawke’s Bay vineyard facing sea views in […]
An architect discusses how to manage a budget during a renovation
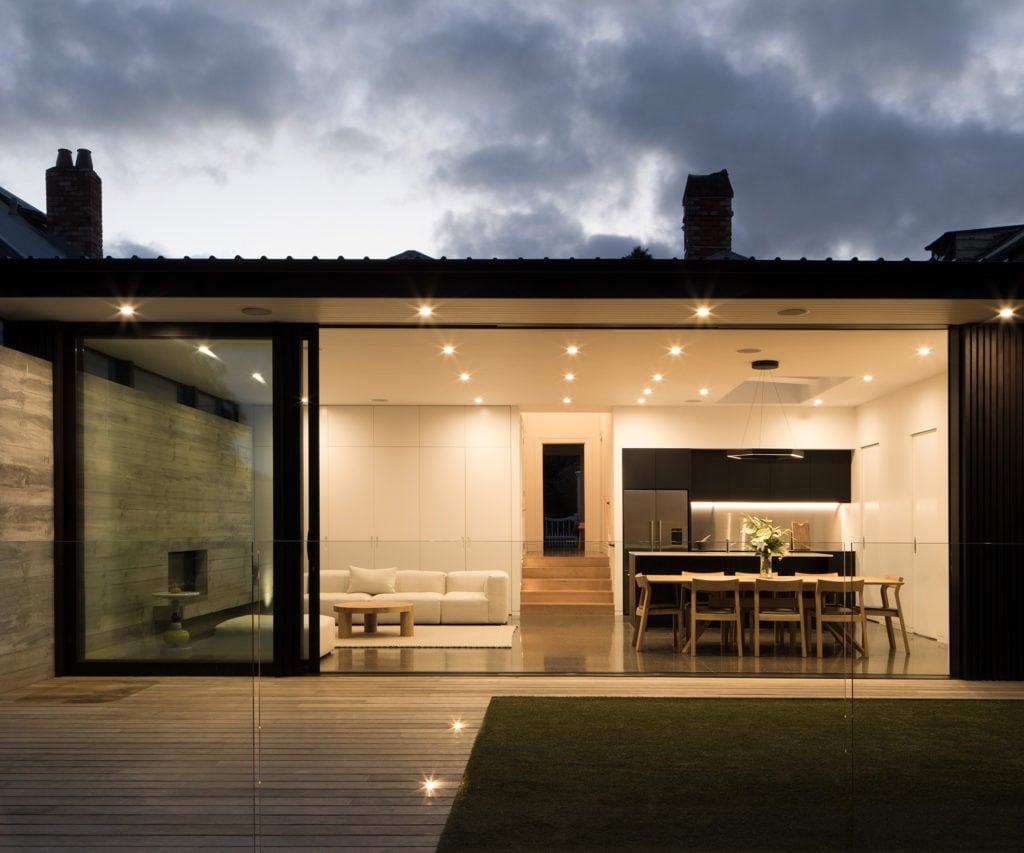
Architect AJ Sutton tells us how he controls a house brief against the budget and what his strategy is when costs get too high Project Villa extension Architect AJ Sutton, MA Studio Location St Mary’s Bay, Auckland Brief Create a contemporary addition to a traditional villa for a young family. Q&A with AJ Sutton and MA […]
5 expert tips for renovating in heritage areas involving council compliance
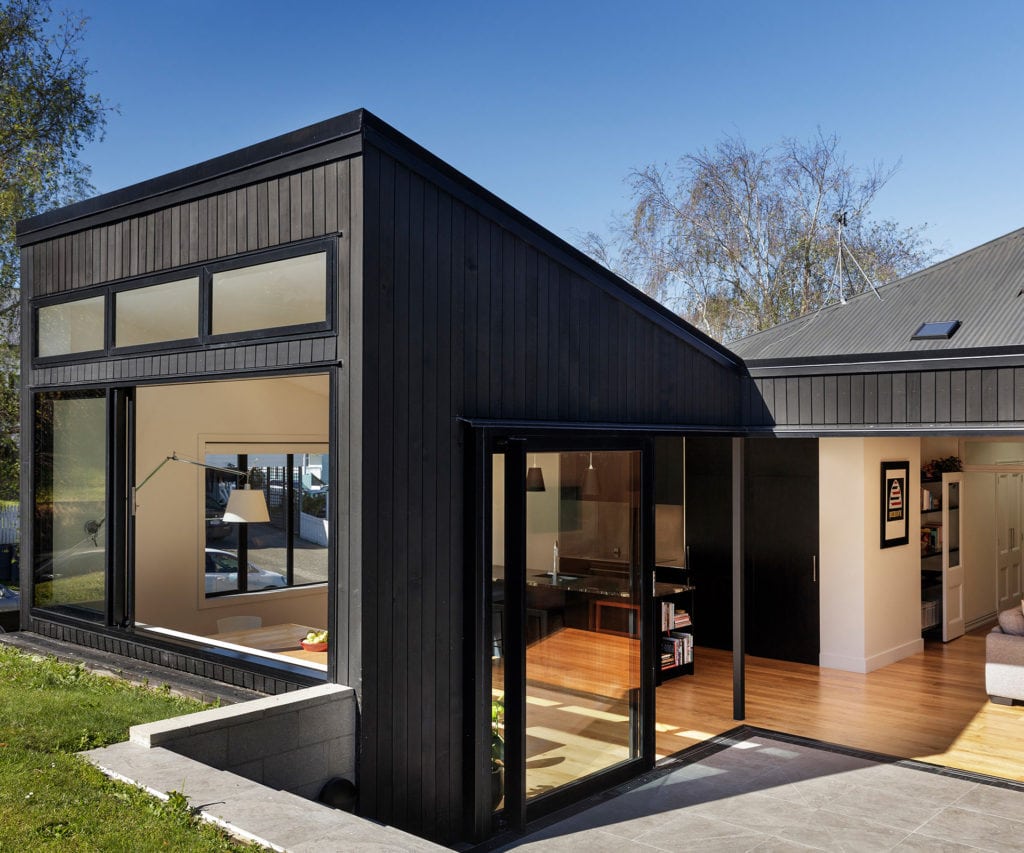
Architect Natasha Markham gives us her five general rules of thumb for renovating a heritage home and having to deal with council and compliance Project Villa addition Architect Natasha Markham, MAUD Location Eden Terrace, Auckland Brief Create an open-plan living area and a better connection to the garden. Q&A with Natasha Markham of MAUD What’s your five-point guide […]
How modern pieces worked with traditional details in this Chapman-Taylor
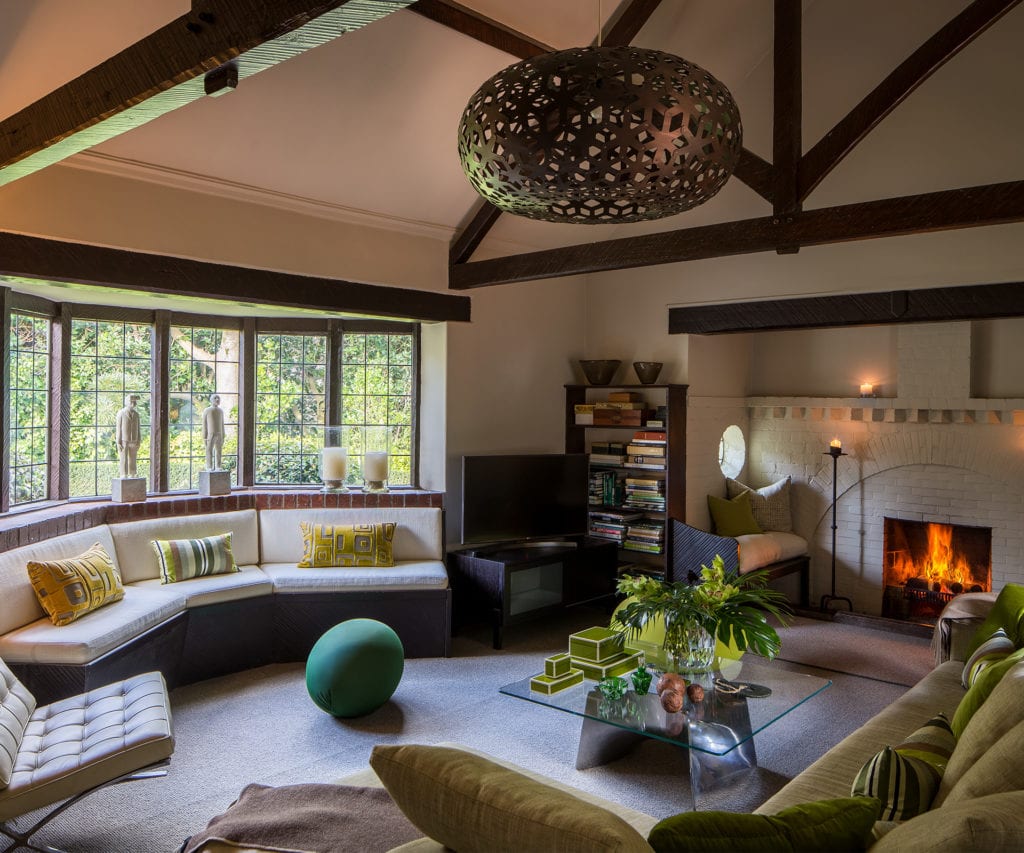
Michelle Backhouse discusses how she balanced modern and contemporary pieces inside her Arts and Crafts Chapman-Taylor home Q&A with Michelle Backhouse Chapman-Taylor’s details are beautiful. What were your favourite parts of the house? The large sitting room with its inglenook fireplace. It was a favourite spot in both winter and summer. Every detail in the […]
How a wheelchair-friendly house was designed to maximise its limited light
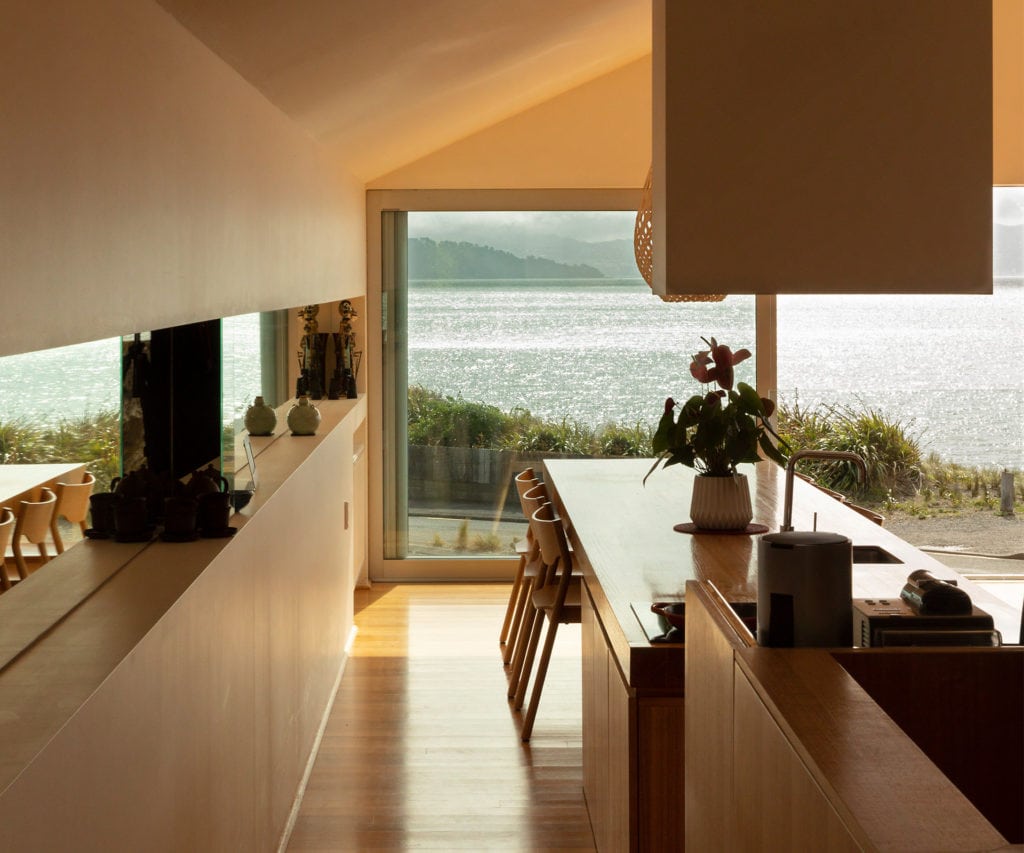
Andrew Sexton has designed a wheelchair-friendly home beside Wellington Harbour for his brother, and his other brother built it. Q&A with Andrew Sexton of Andrew Sexton Architecture Had you designed a home for someone who uses a chair before? No, but I’d shared a bedroom with Stew! It wasn’t the only first for you with […]
Inside a simple holiday cabin with the barest level of shelter
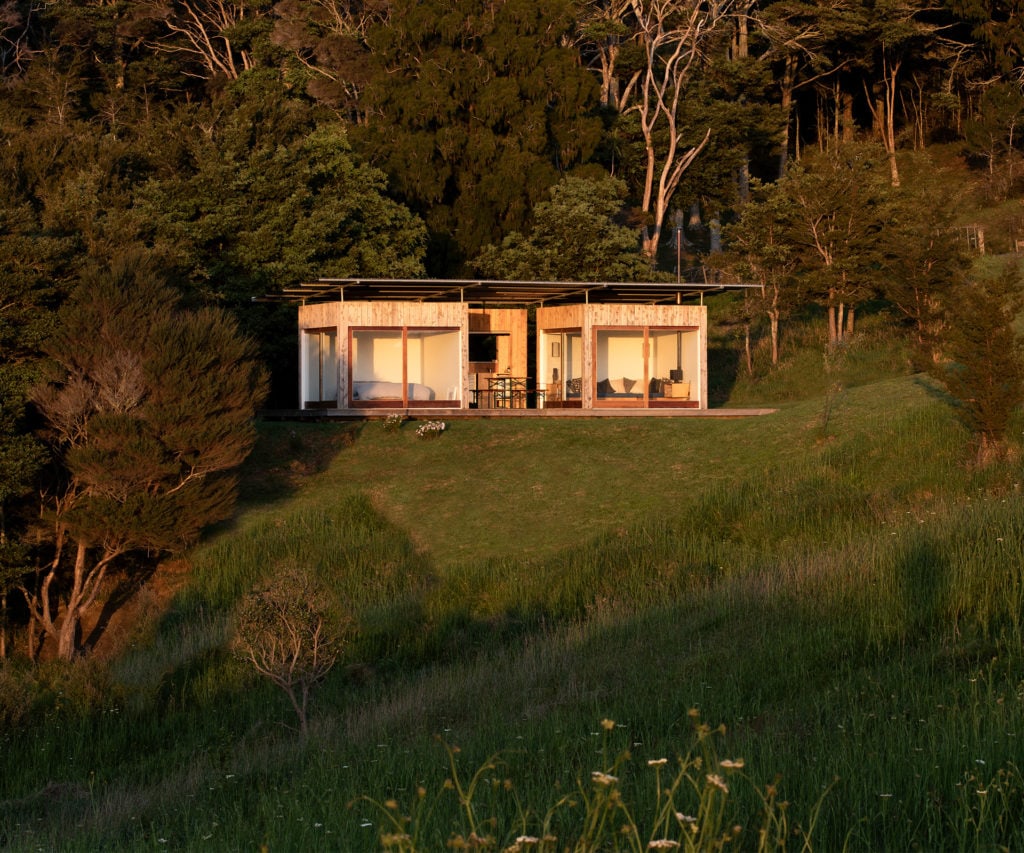
One cabin for sleeping, one cabin for resting and a kitchen that’s open to the elements. This holiday home is simple living at its finest Q&A with Ben Mitchell-Anyon of Patchwork Architecture Where did you draw the line on what to include, and what not to include, in the cabins? The composting toilet and outdoor […]
How this Opahi Bay home worked sustainability into its latest renovation
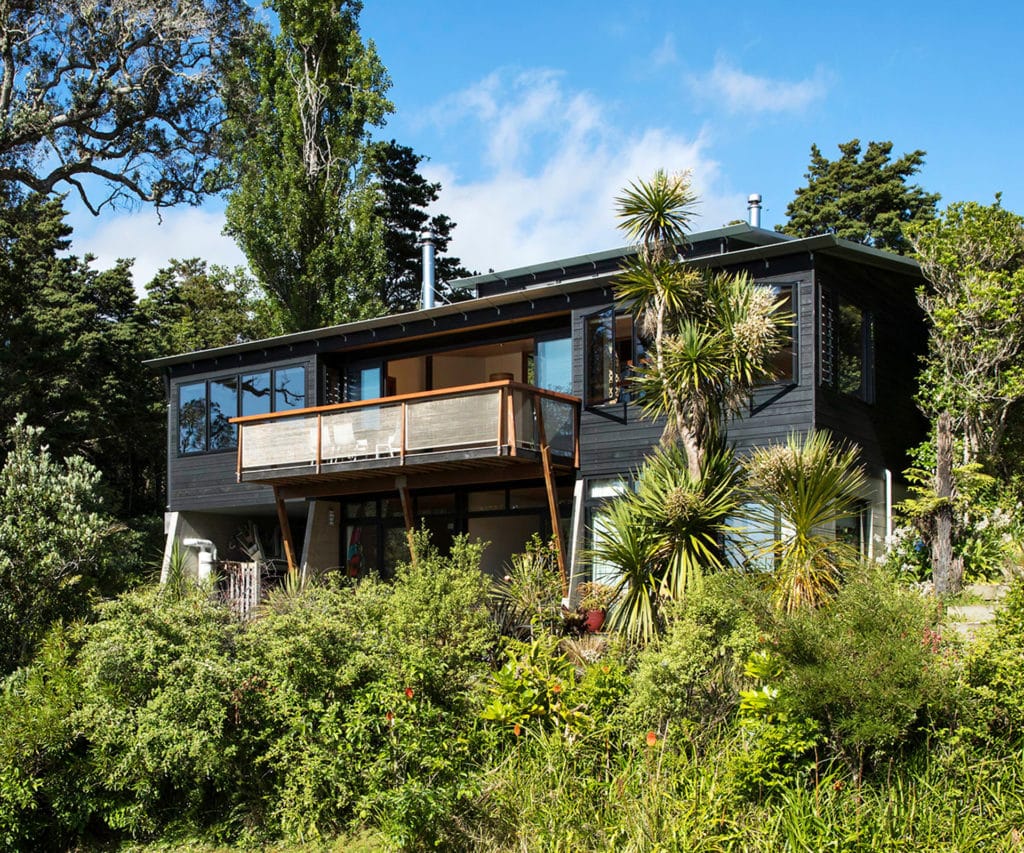
Sustainability is a core value of Strachan Group Architects’ practice, here’s how the incorporated it into this Ophai Bay revamp Q&A with Pat de Pont of Strachan Group Architects What was it like working with family? It’s such a privilege working for anyone and having people put their trust in you. With family, the responsibility […]
This bold bach makes a strong case for red subway tiles
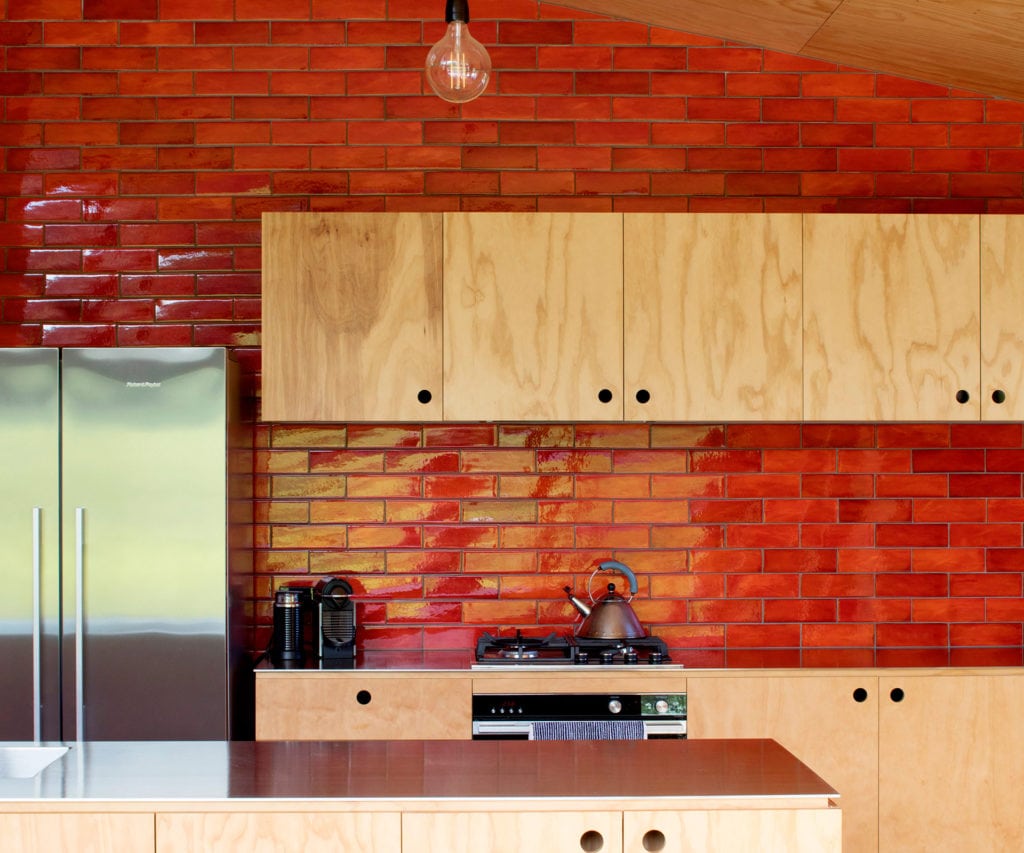
There’s a wall of red subway tiles, a few red furniture accents and an exterior painted in (you guessed it) red. This bold bach is bringing red back in vogue Project ‘Takatu’ house Architect RTA Studio Location Tawharanui Peninsula Brief Build a bach for family and friends, one that will be passed down through the […]
Why Crosson Architects chose to build this Otama bach on stilts
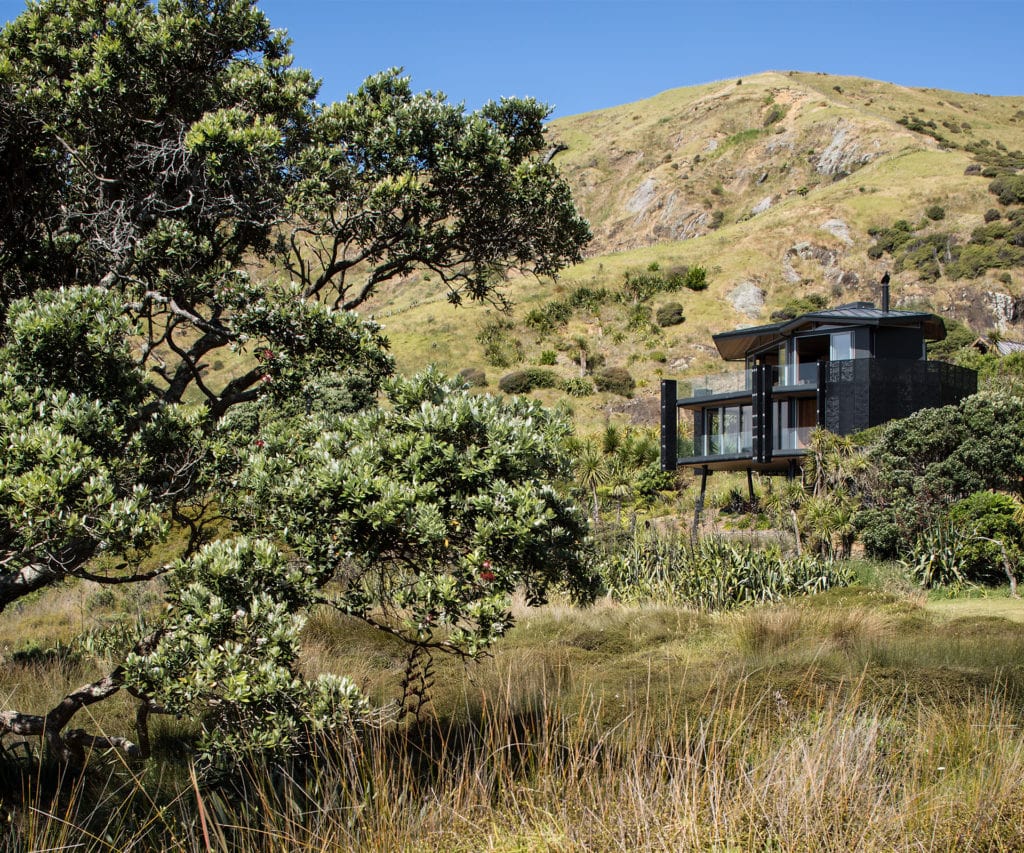
Armed with a brief that asked for a bach that blended in with the landscape but made the most of the incredible views, Ken Crosson chose to elevate it on stilts Q&A with Ken Crosson of Crosson Architects How did you create a structure that talked about the New Zealand context? We typically research local […]
This Akaroa home was designed to make the most of its waterfront views
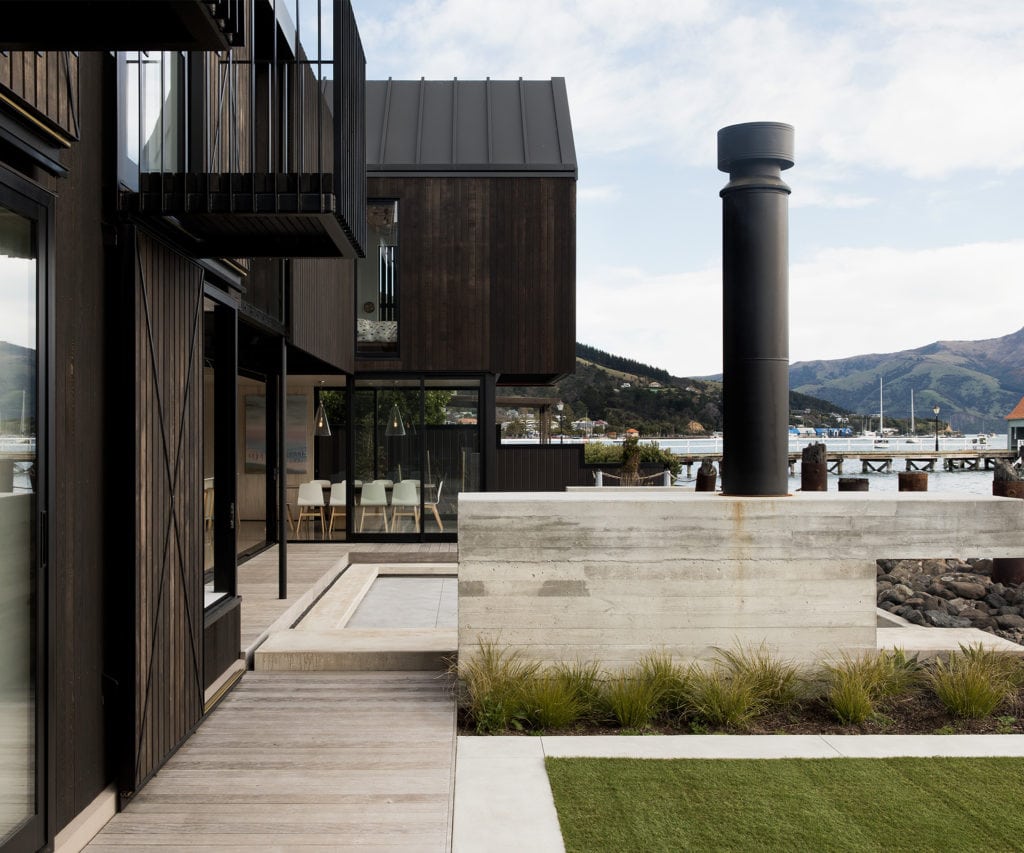
This Akaroa home expertly uses a classic gable style roofline and wide windows to soak up the picturesque views of the harbour Q&A with Aaron Paterson and Liz Tjahjana of PAC Studio What were the site’s complexities? Aaron Paterson: With its waterfront location and visual prominence from Daly’s Wharf, it needed to be aware of […]
This angular build put a modern spin on the classic Kiwi bach
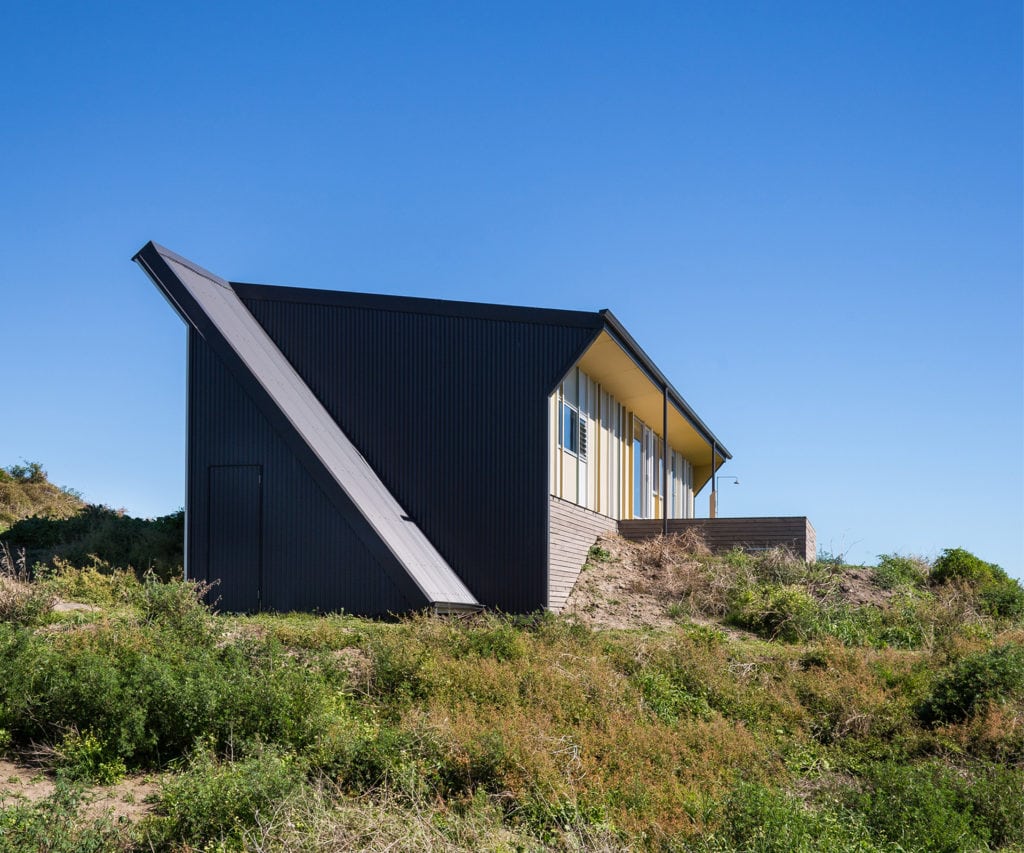
Its coastal site proved a challenge but the outcome was a striking angular bach that the architects involved thought the owners would say “heck no” to This angular build put a modern spin on the classic Kiwi bach Q&A with Gerald Parsonson of Parsonson Architects: You’ve been quietly playful with colours for the exterior battens? […]
Here’s how this striking black-clad house responds to its tough landscape
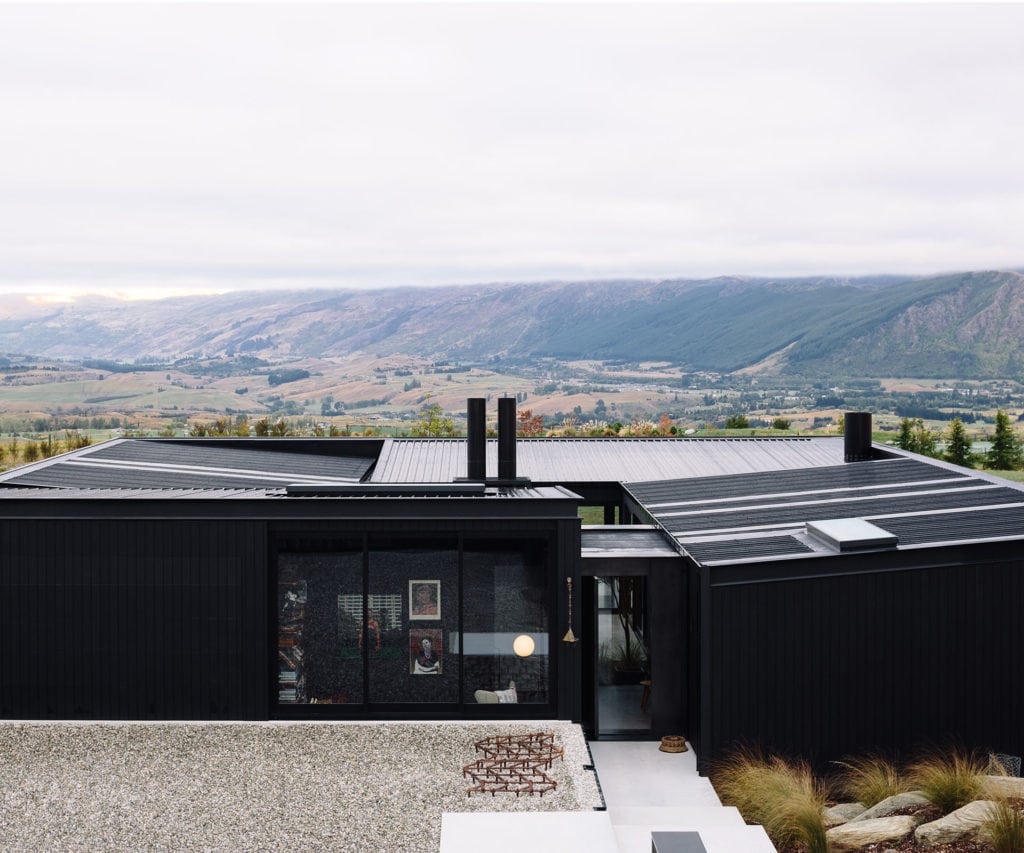
With mountain ranges on all sides, this Queenstown home was designed to be striking, but sit unobtrusively amongst the landscape Q&A with Jeff Fearon and Tim Hay of Fearon Hay Architects In this striking black-clad Queenstown home the views of the surrounding mountain range are ever-present, but carefully framed and revealed slowly as you walk […]
How an architect and artist worked together to design a dramatic home
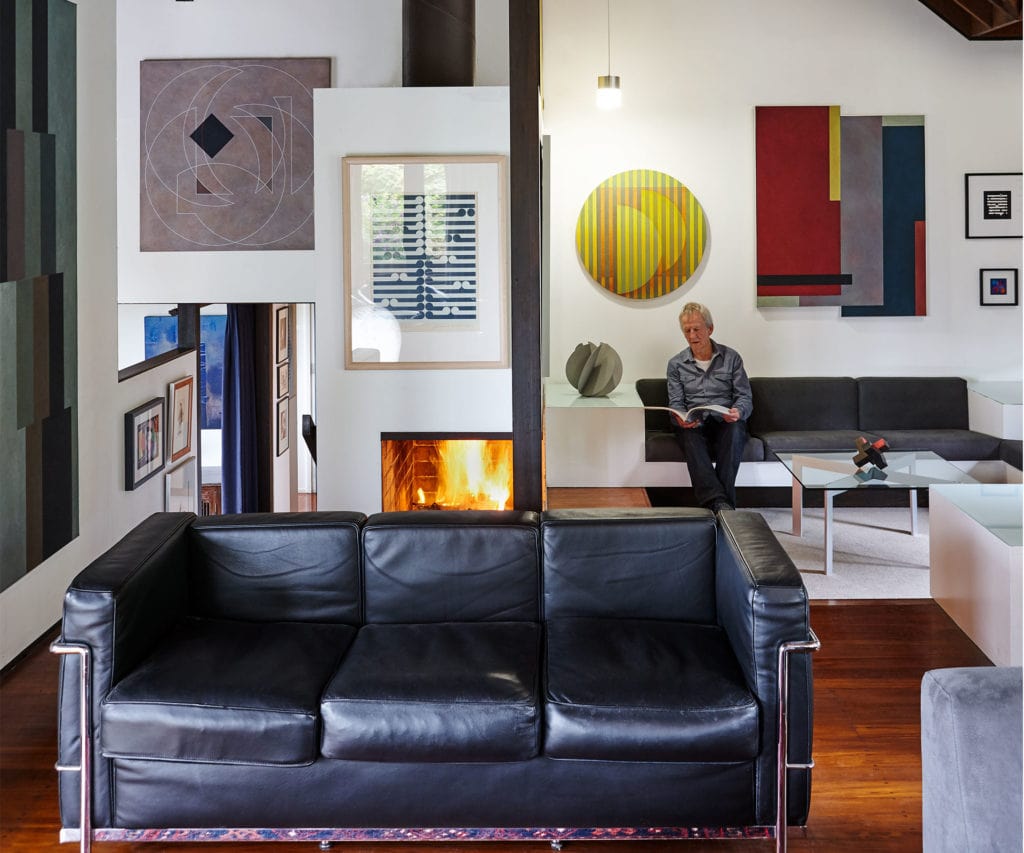
Both inspired by the modernist era the pairing of architect Claude Megson and artist Roy Good resulted in a house of angles, drama and intrigue How an architect and artist worked together to design a dramatic home What was it like working with architect Claude Megson? Roy Good: We were novices in respect to house design […]
Here’s why a spiral staircase was the perfect addition to this edgy house
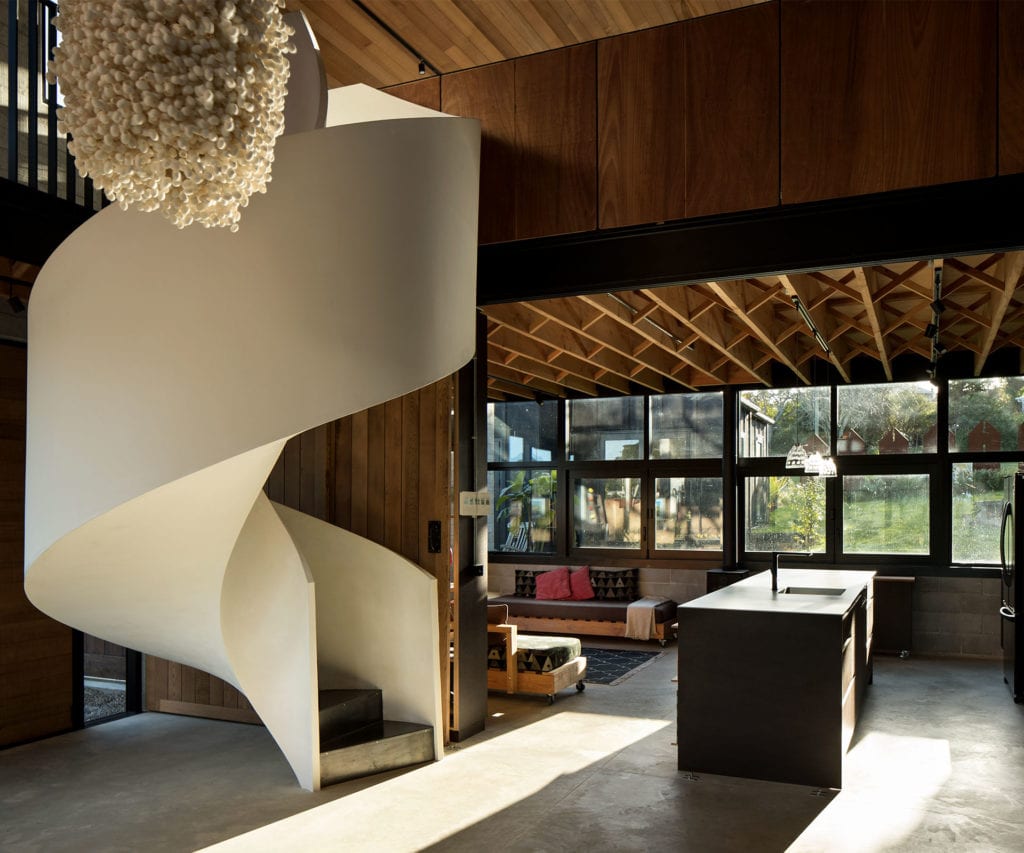
A soft spiral staircase helped achieved the perfect balance in an industrial Waiheke home that’s “part cathedral, part boatshed” Q&A with architect Vaughn McQuarrie: What drove the decision to dig the street end of the house into the slope? I didn’t want a balustrade to the deck at the sea end, so I had to keep […]
A 1960’s apartment gets a modern new layout and look
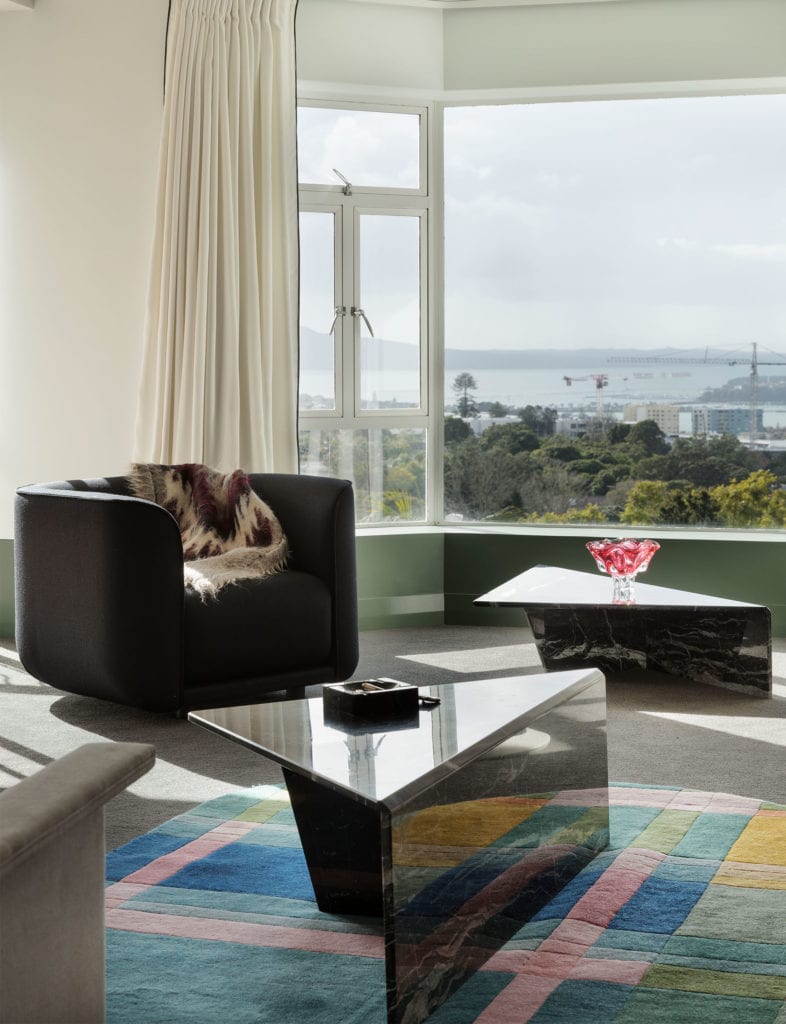
Architect Dom Glamuzina learnt about working with family when he updated an apartment in the glamorous 1960s building, ‘The Pines’, for his father Q&A with Dominic Glamuzina of Glamuzina Architects How many square metres is the apartment and how does it function within the footprint? It’s essentially a 130-square-metre one-bedroom apartment with a study, which […]
Why this Takapuna beachfront home opted for visual simplicity
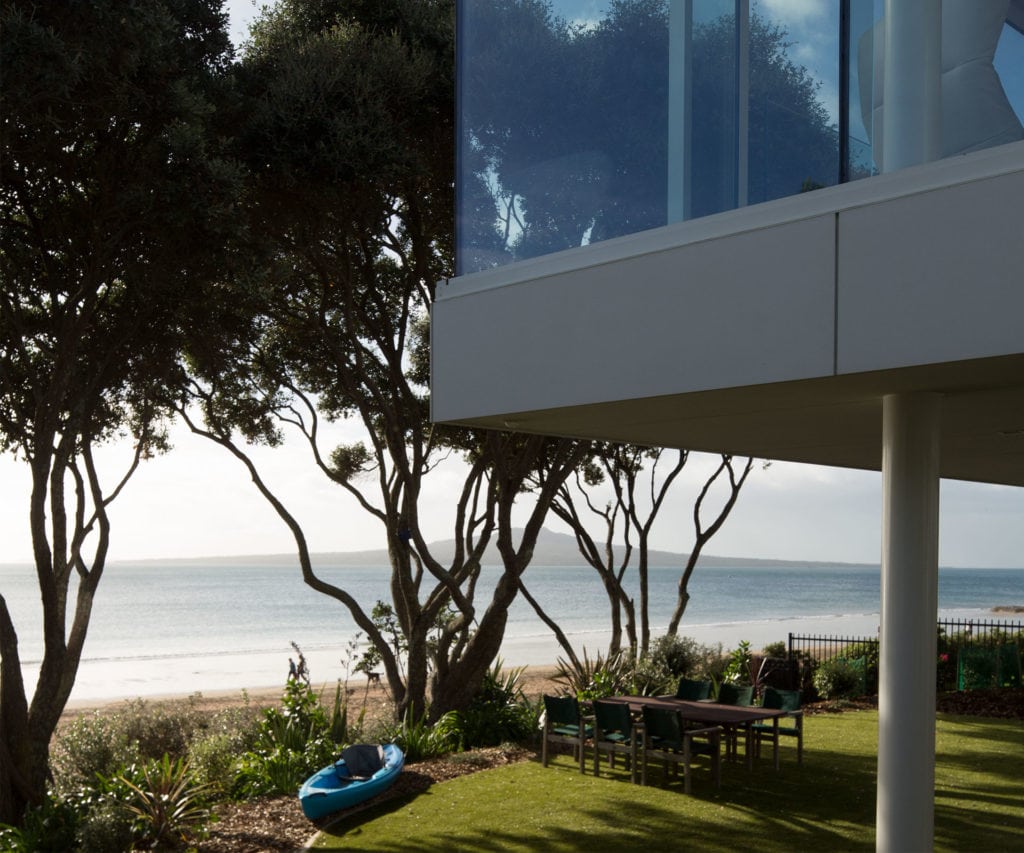
Pete Bossley has designed a beachfront home that floats among the pōhutukawa on Takapuna beach Why this Takapuna beachfront home opted for visual simplicity Q&A with Pete Bossley of Bossley Architects What did the owners ask you to create on this beachfront site? Helen and Jack wanted a warm house that related well to the beach. The views are […]
How clever urban design is celebrated through Home of the Year
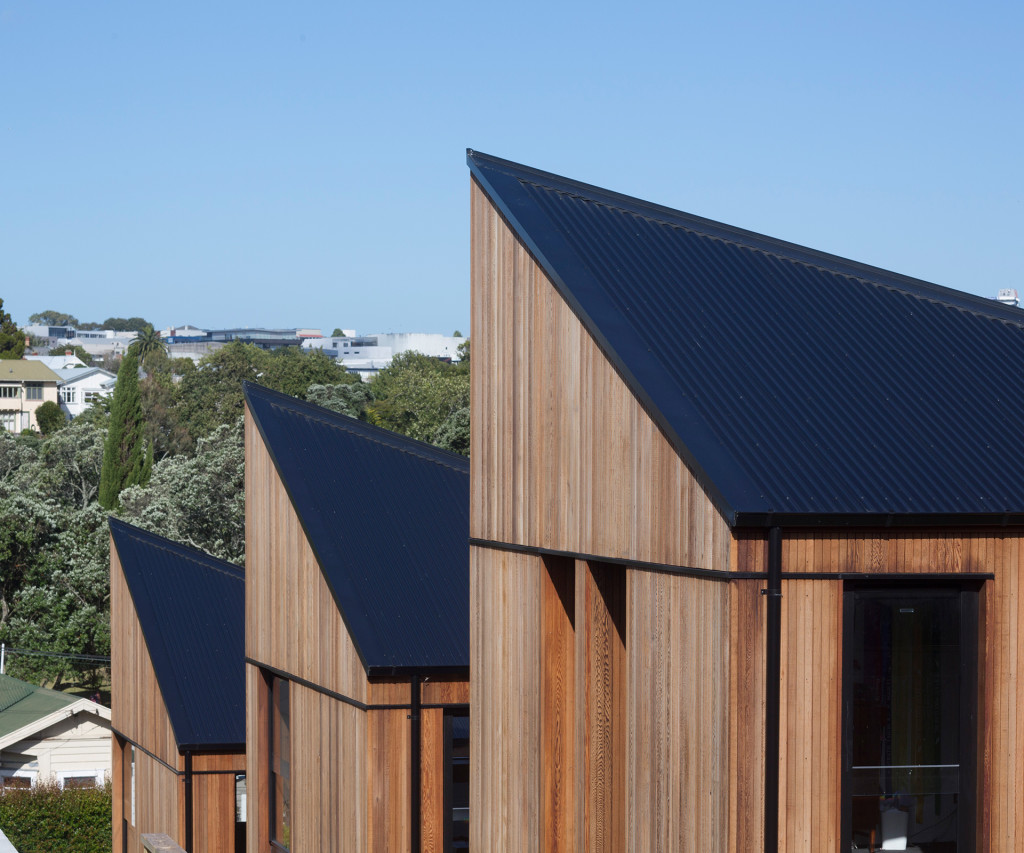
Home of the Year 2019 is Altherm Window Systems’ 10th year as principal sponsor. To celebrate, we’ve collected some architectural highlights from their decade of extraordinary commitment [jwp-video n=”1″] How clever urban design is celebrated through Home of the Year Thanks to intense population growth in our biggest centres and a history of poor planning, […]
This Taupiri home makes the most of its location
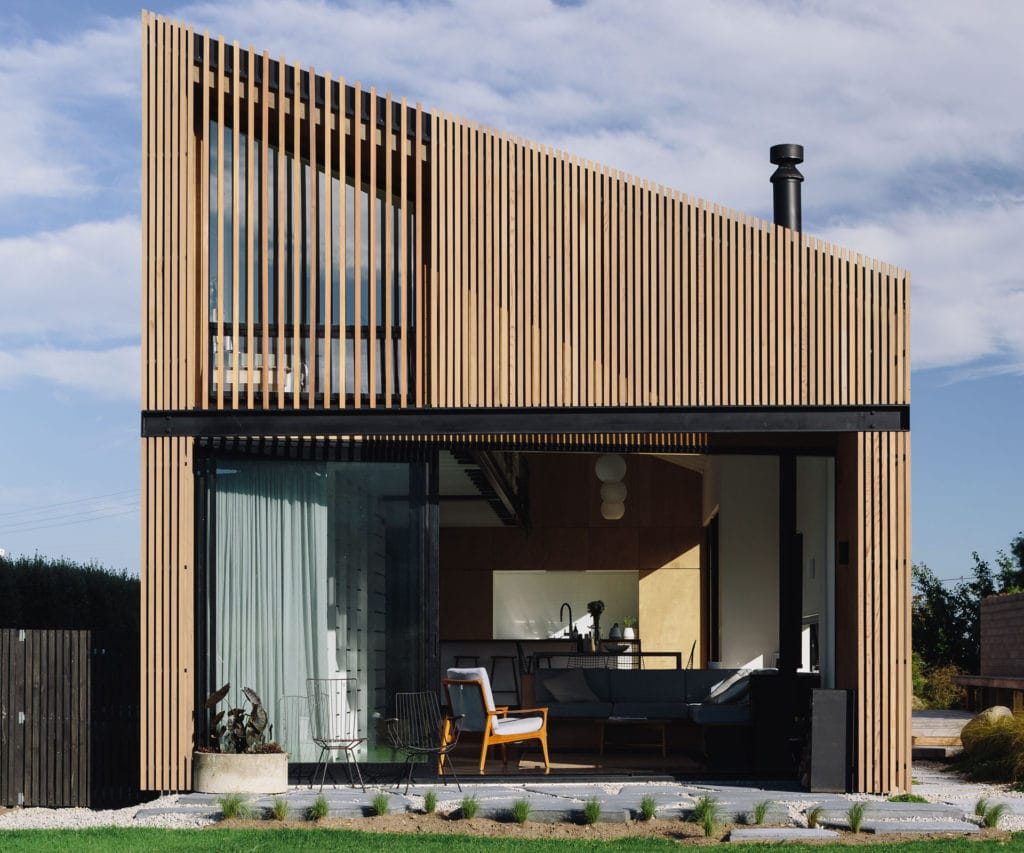
Architect Dan Smith and his wife Sam leave Auckland to build a small, crisp house in Taupiri, on the banks of the Waikato River Q&A with architect Dan Smith Tell us about finding this piece of land. I’m regularly hunting for the next design opportunity; architects are always seeking the potential of overlooked spaces. I stumbled […]
This hillside home makes a strong case for an all wood interior
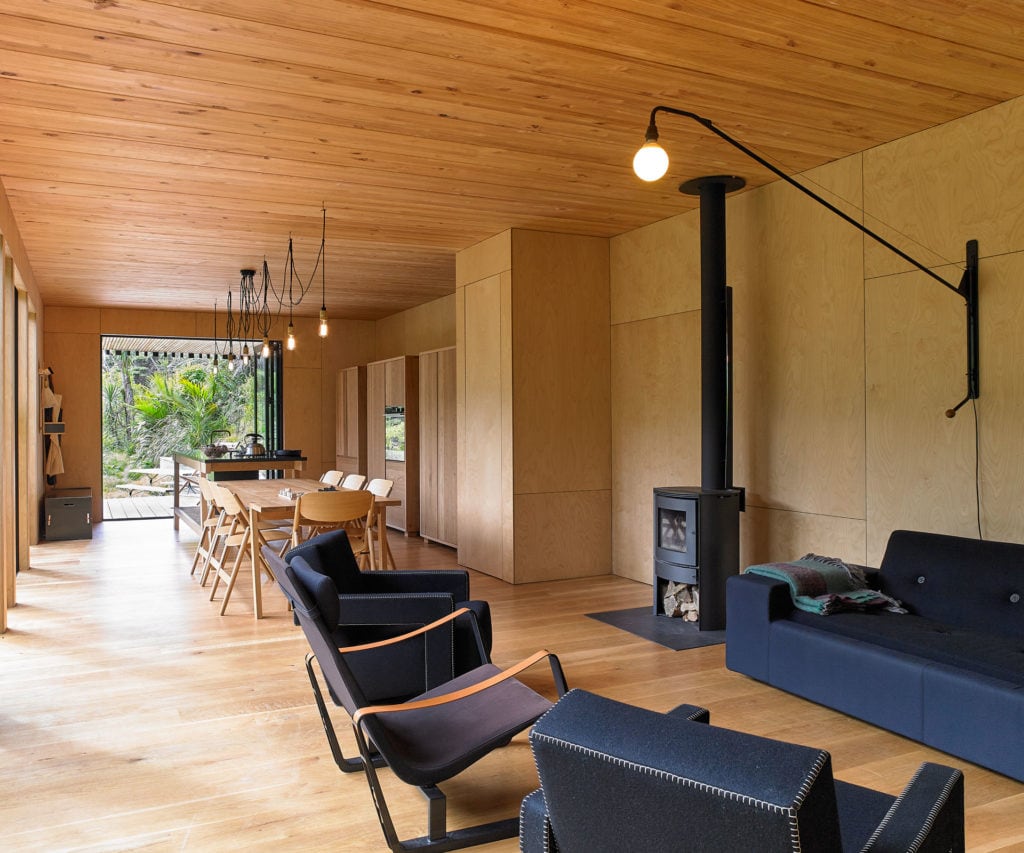
A compact house in the Karekare bush by Stevens Lawson is designed around contemplation and retreat for a designer and his family Q&A with architect Nick Stevens and homeowners Dean Poole and Krista Dudson The site is steeply wooded – how difficult was it to find a spot to build on? Nick Stevens: It’s a […]
This heritage villa has been renovated in the most respectful way
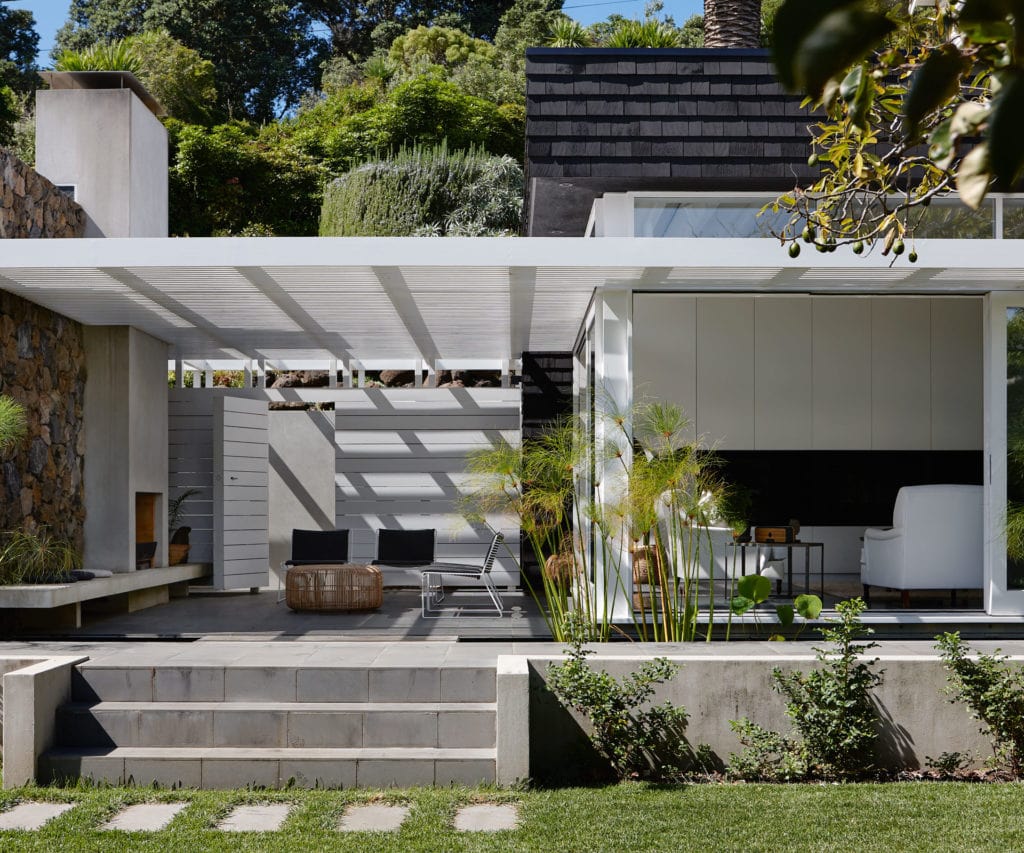
Architect Andrew Meiring has made family living easy with the respectful renovation of this heritage-listed villa. We talk to him about the project Q&A with Andrew Meiring of Andrew Meiring Architects You’re more accustomed to new builds – what did you enjoy about this renovation? Although this project had the scale of a new-build it […]
The late David Mitchell’s last design was this wonderfully angular home
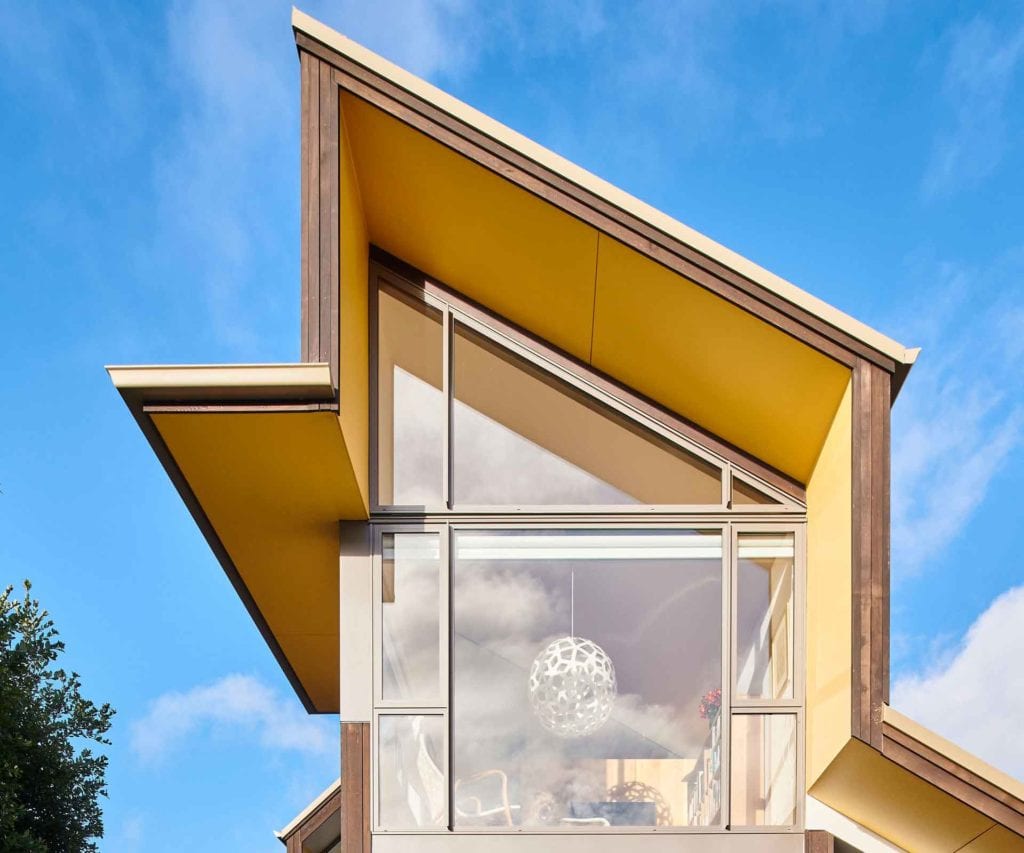
Both playful and rational with punchy yellow accents, the last house designed by the late David Mitchell is a bold feature in the Christchurch streetscape Q&A with Julian Mitchell of Mitchell Stout Dodd Architects Both owner and architect were sailors. How did that influence the design? Well, they got on really well for a start! […]
This clever compound in Queenstown is the ultimate family getaway
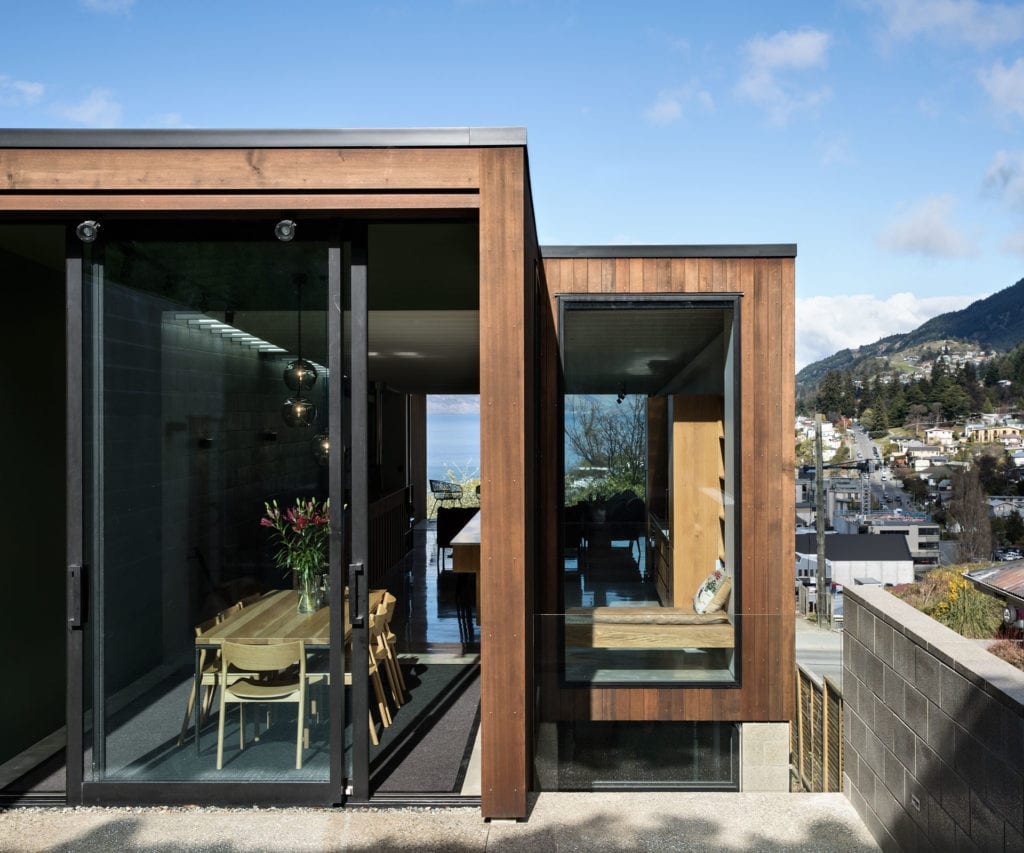
Louise Wright of Assembly Architects discusses the design behind these two unique townhouses in Queenstown, which have become the ultimate family getaway Q&A with Louise Wright of Assembly Architects Your first job was to work out what was possible on the site – how did the brief evolve? The district plan enabled increased unit density […]
A classic 1970s home in the bush is brought back to its former glory
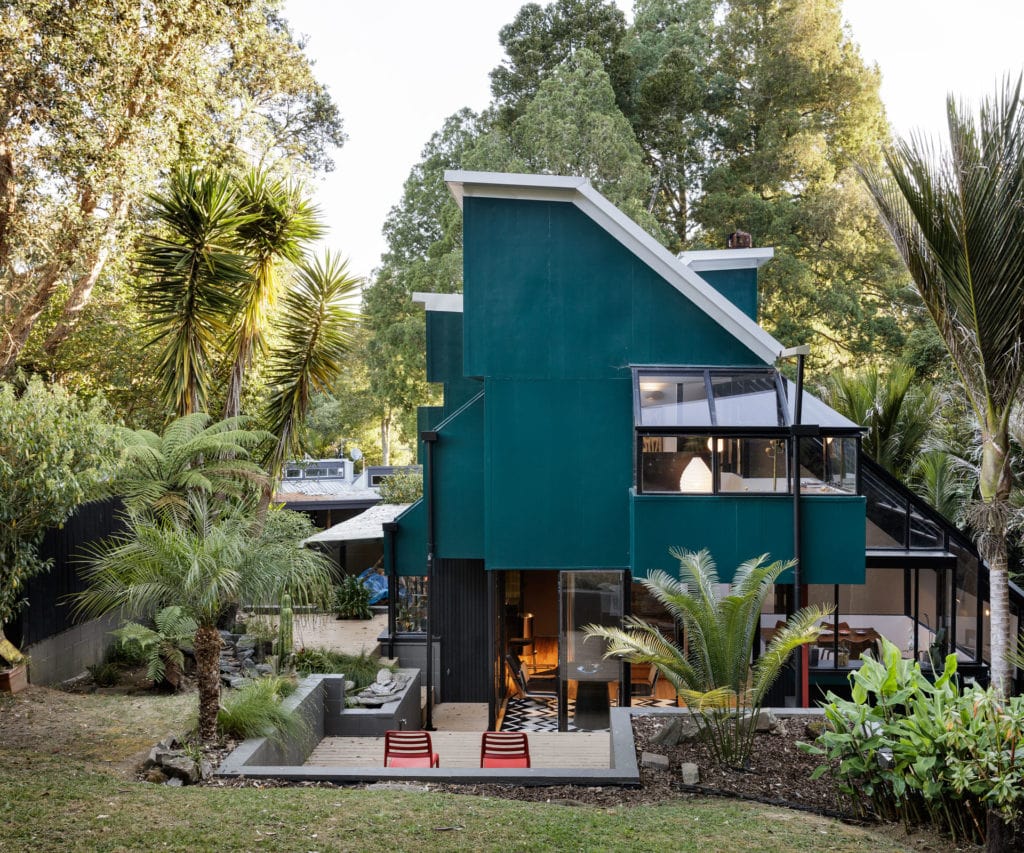
Claude Megson’s ‘Green House’ nestled in the bush is a classic piece of New Zealand architecture. See how its new owner is honouring its original design Q&A with owner Rafik Patel As a spatial-design lecturer, what lessons can we learn from Megson? How the inter-relationship of spaces with regards to the x, y, and z […]
This family wasn’t afraid to make a bold statement in their Kohimarama home
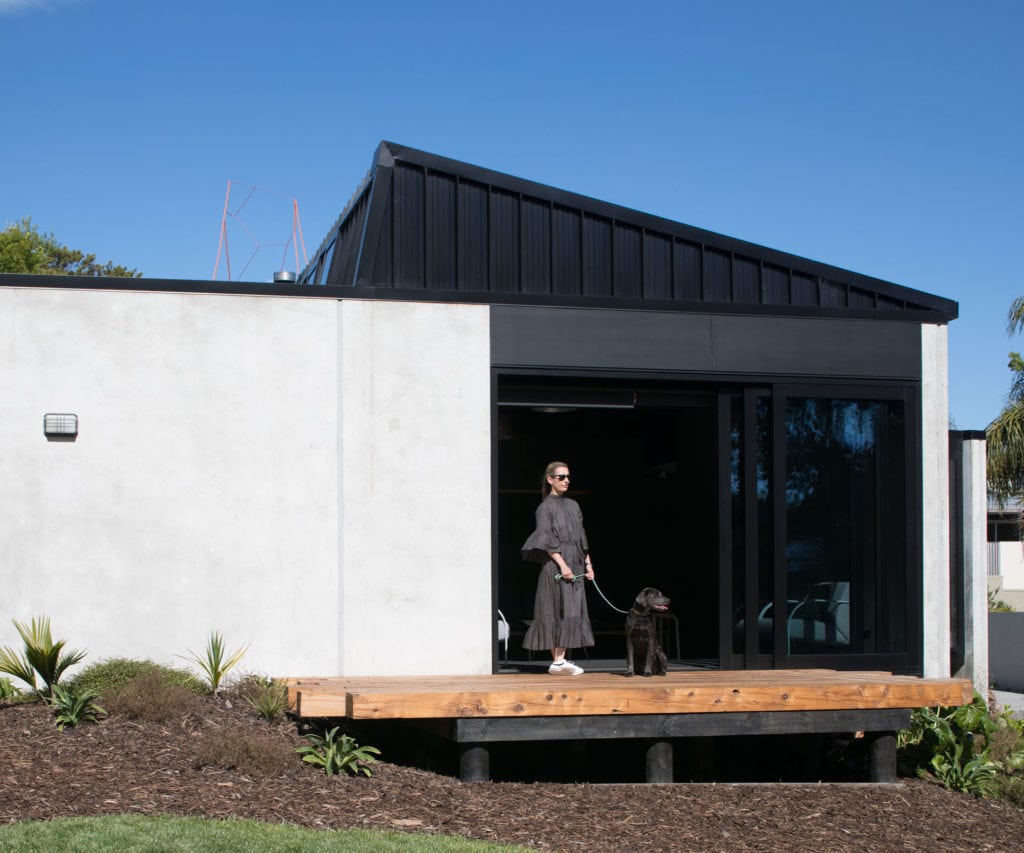
Dorrington Atcheson Architects design a complex home in the middle of suburbia which challenges the concept of what a family home should look like Q&A with Tim Dorrington of Dorrington Atcheson Architects What were the main challenges you faced building in the heart of suburbia? Making sure the concept was compliant with the planning controls. […]
Kristina Pickford reworks her classic 1920s apartment with timeless design
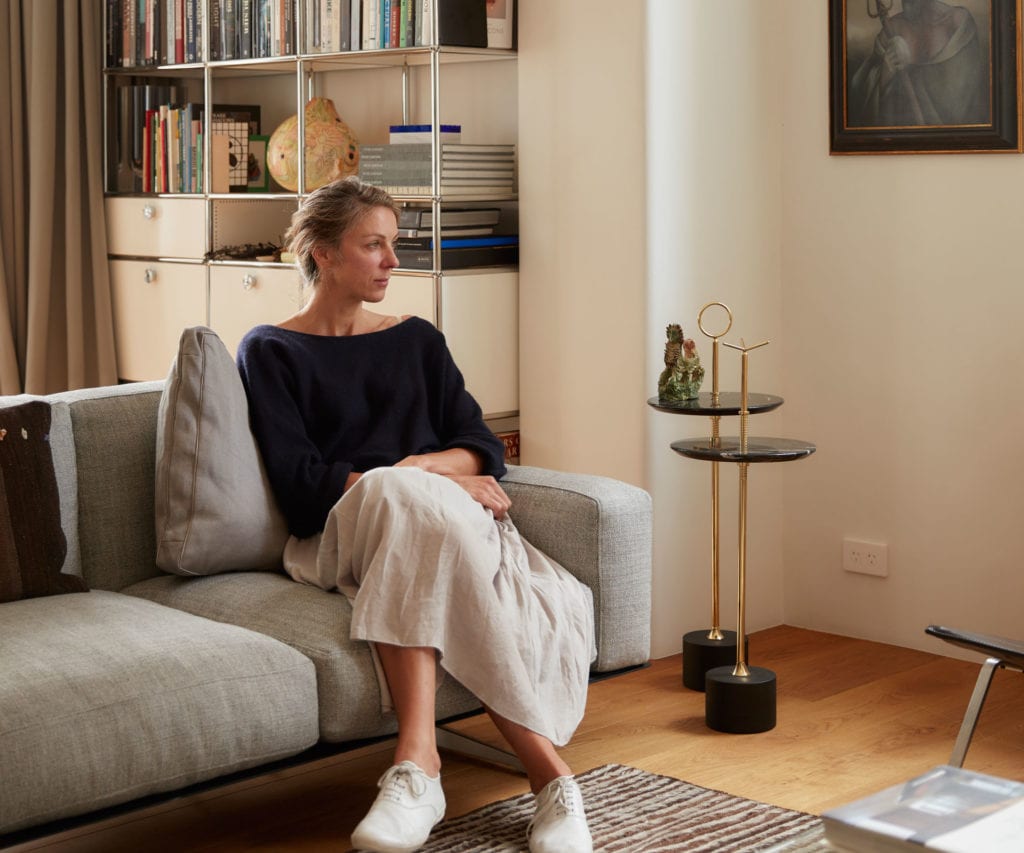
A stroll away from Waitematā Harbour, is Kristina Pickford’s heritage apartment. Here’s how she brought mid-century moments and timeless design to the space Kristina Pickford reworks her classic 1920s apartment with timeless design Strange layout and lowered ceilings aside, what attracted you to the place? We wanted an apartment in the true centre of Auckland […]
Henri Sayes on how he added a seamless extension to a 1930s Deco home
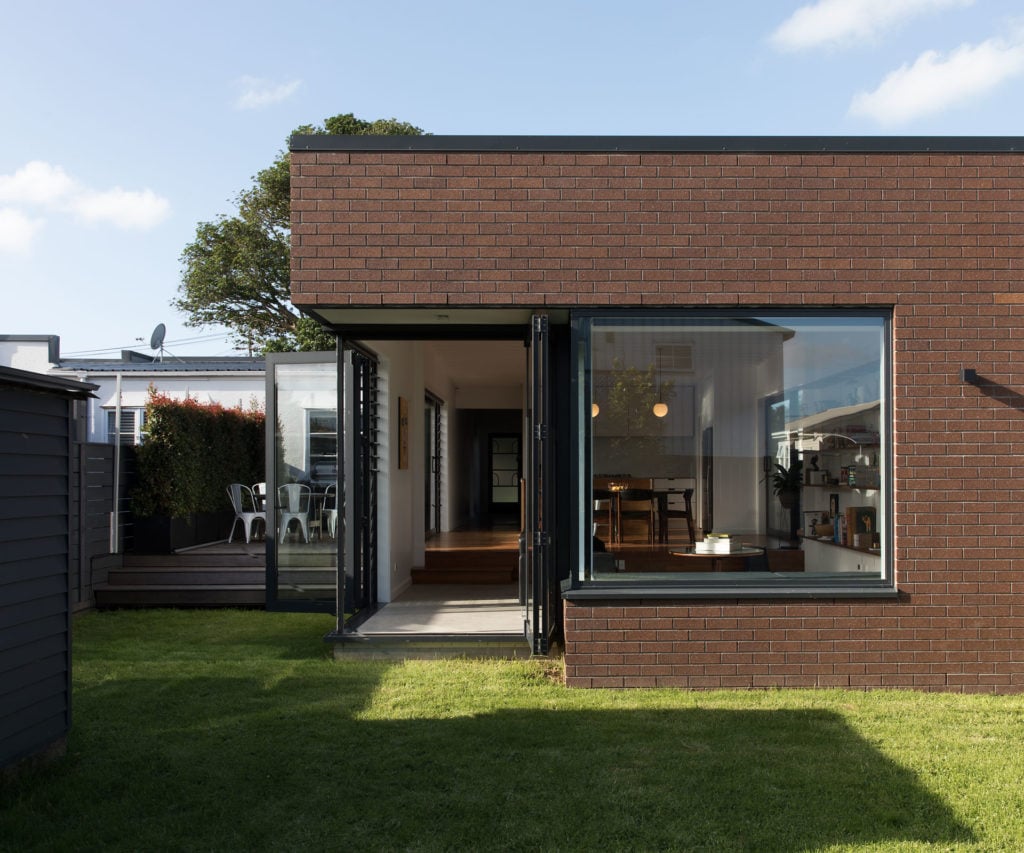
Architect Henri Sayes discusses the careful line he walked to add a respectful extension to this 1930s duplex state house Henri Sayes on how he added a seamless extension to a 1930s Deco home Project: Duplex Extension Architect: Henri Sayes Location: Pt Chevalier, Auckland Brief: Extend a 1930s duplex state house to provide a living […]
How Frank Lloyd Wright’s architectural concepts inspired this villa redesign
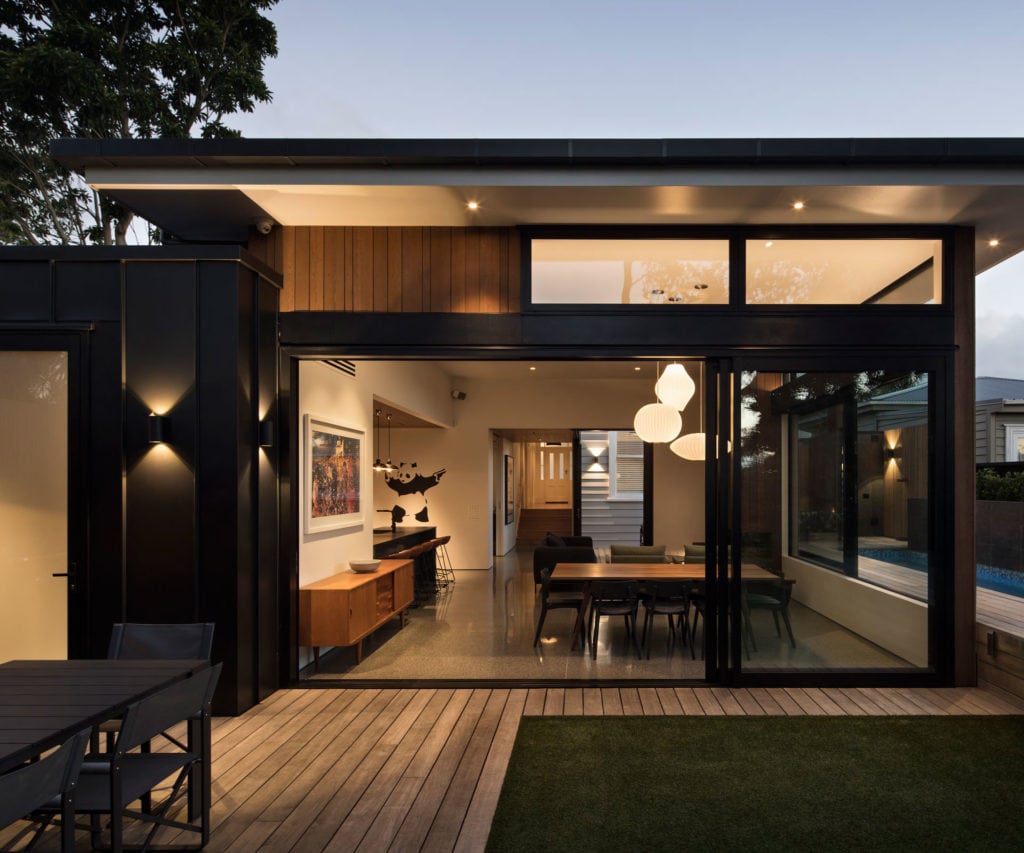
Eva and Kate, of Rogan Nash Architects, reveal why Frank Lloyd Wright’s architectural concepts of compression and release inspired the redesign of this villa How Frank Lloyd Wright’s architectural concepts inspired this villa redesign Project: Villa renovation Architect: Rogan Nash Architects Location: Grey Lynn, Auckland Brief: To correct a misguided renovation and open up the […]
The design of this bach was surprisingly inspired by Greek village homes
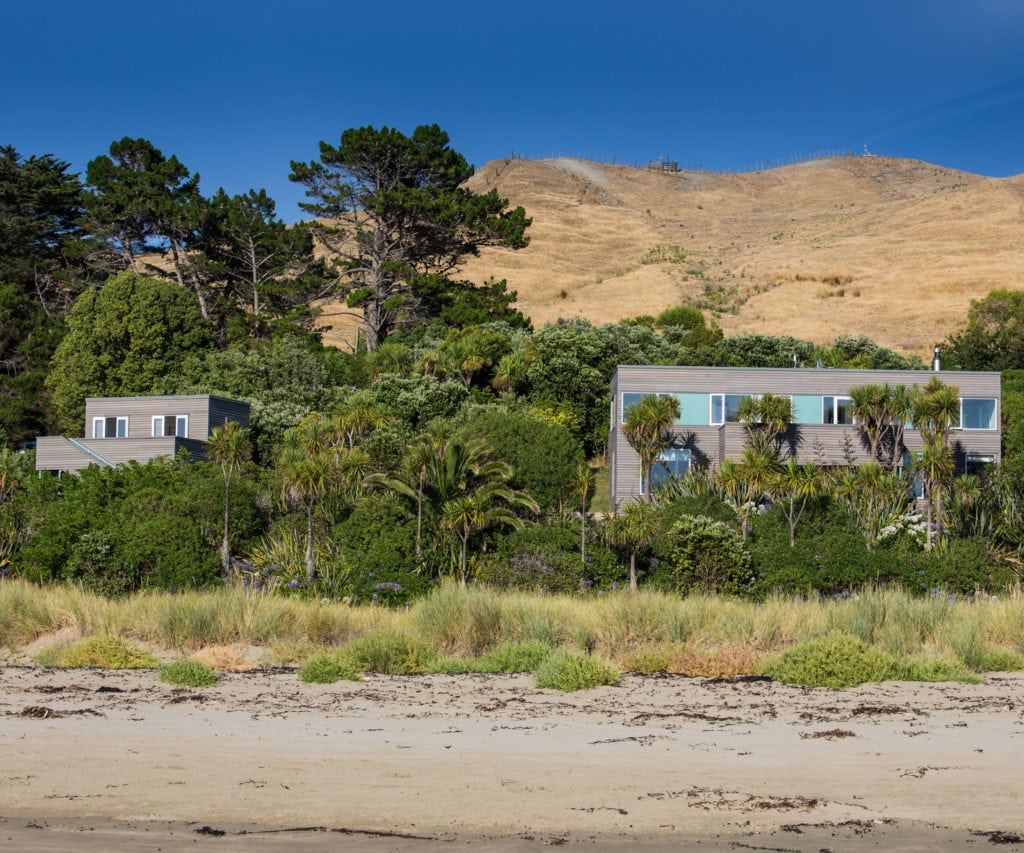
Harsh weather conditions and the owner’s desire for a stripped back aesthetic inspired the design of this Hawke’s Bay bach. Architect Gerald Parsonson discusses how the house was influenced by Greek style buildings The design of this bach was surprisingly inspired by Greek village homes How did you manage building on the ‘slippy’ land? Matt […]
This Waiheke home traded privacy to take advantage of panoramic views
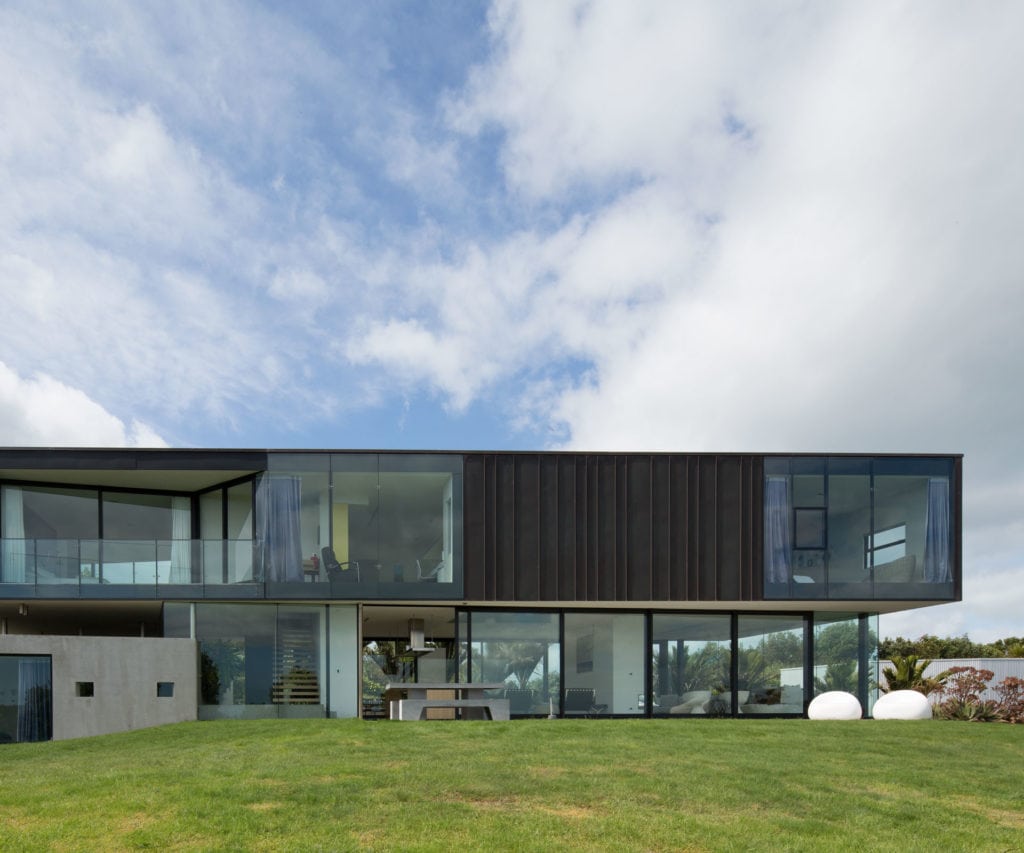
Architect Dominic Glamuzina dicusses his once-controversial design on Waiheke Island and why letting go of the idea of privacy was worth it This Waiheke home traded privacy to take advantage of panoramic views The top storey has a twisted angularity to provide various views from the bedrooms but, obviously, when you take advantage of a […]
Taihoa is one of the last remaining tramping huts in the Orongorongo Valley
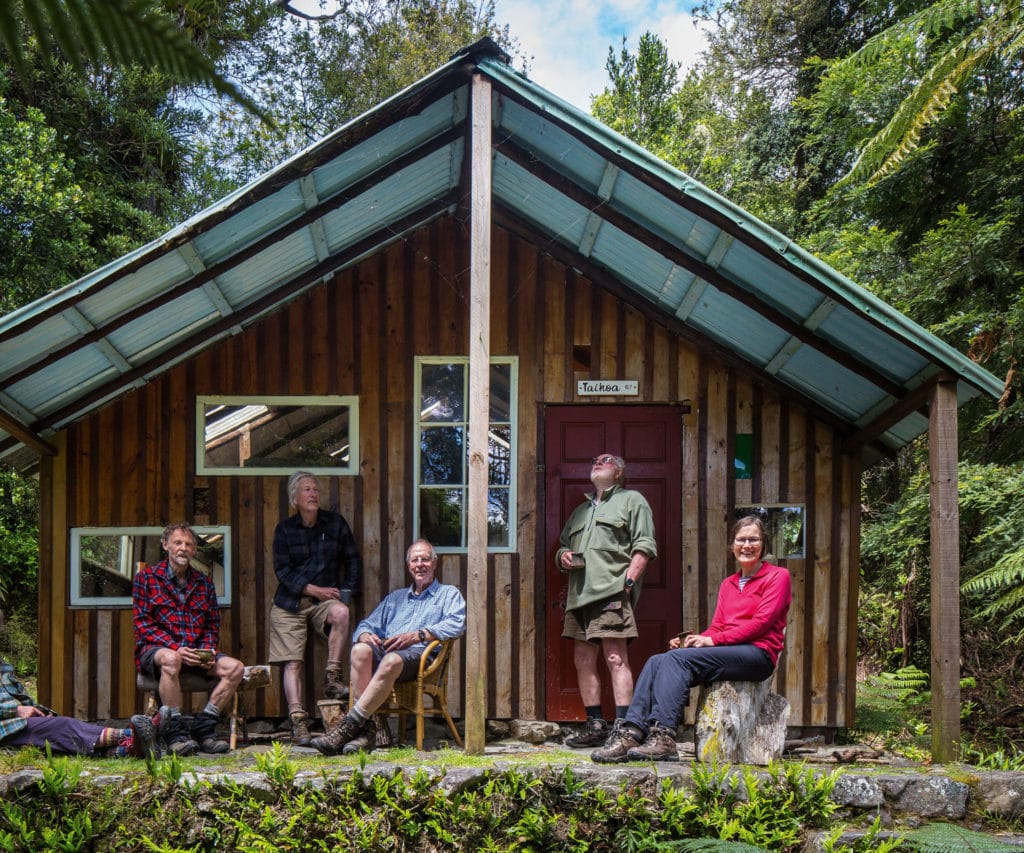
This private tramping hut in the Orongorongo valley is the epitome of the kind of vernacular that inspires so many modern pieces of New Zealand architecture Q&A with architect Philip Porritt How did you get the material to such an isolated site? The bulk came up the Orongorongo River in an old army truck in […]
Why the design of this bach in Peka Peka is deceptively simple
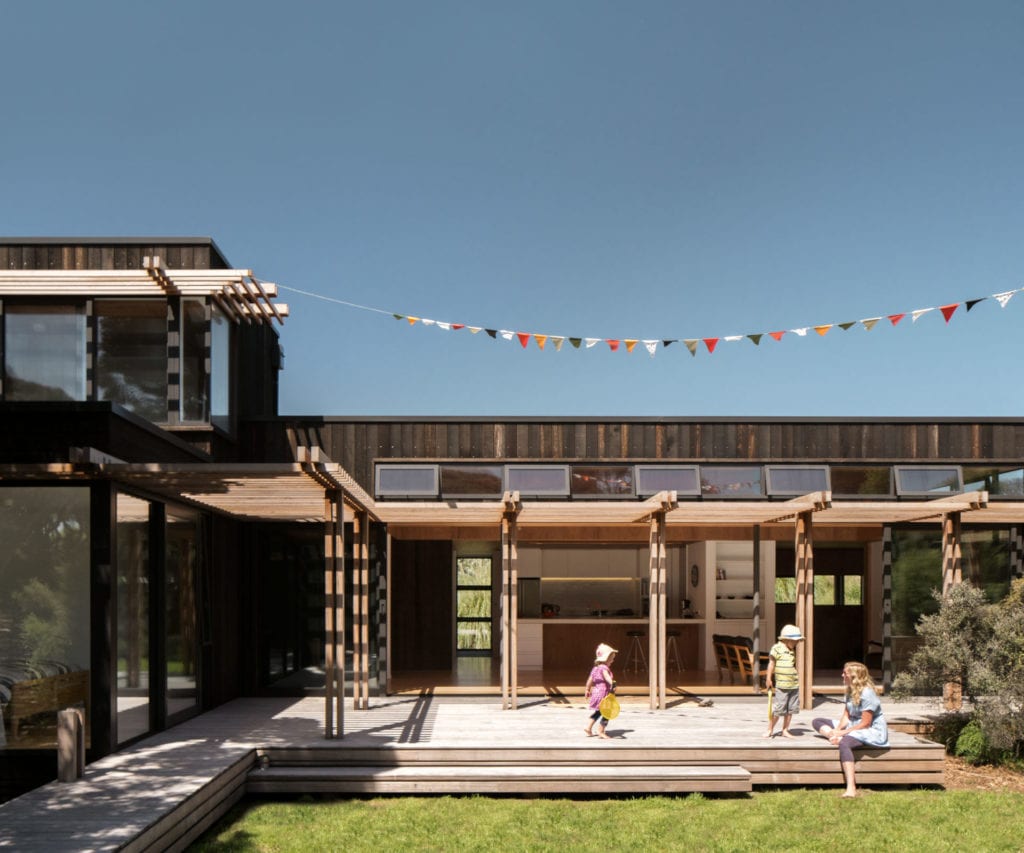
Nestled amongst native trees on a protected Peka Peka site, this special getaway by architect John Melhuish was a bit tricky to design Q&A with John Melhuish of Herriot Melhuish O’Neill Architects The Kāpiti district plan protects much of the bush site between the road and the house. Did this make for a difficult build? […]
This lofty Auckland apartment nails industrial warehouse style
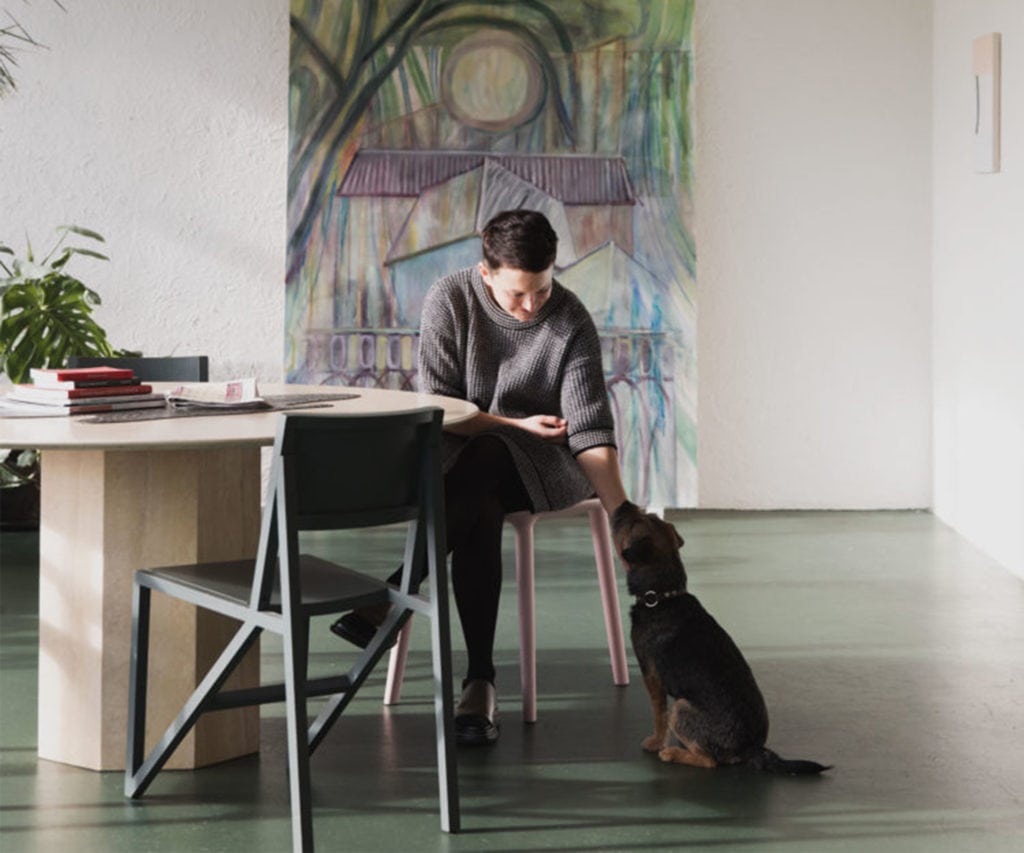
In her open plan Auckland apartment, Sarah Hopkinson has nailed warehouse-style living. She discusses why it was important to have a light-industrial space This lofty Auckland apartment nails industrial warehouse style Q&A with Sarah Hopkinson What was the space like before you moved in and what did you have to do? Before we took on the […]
How a Hahei beach house balances enviable views with private living
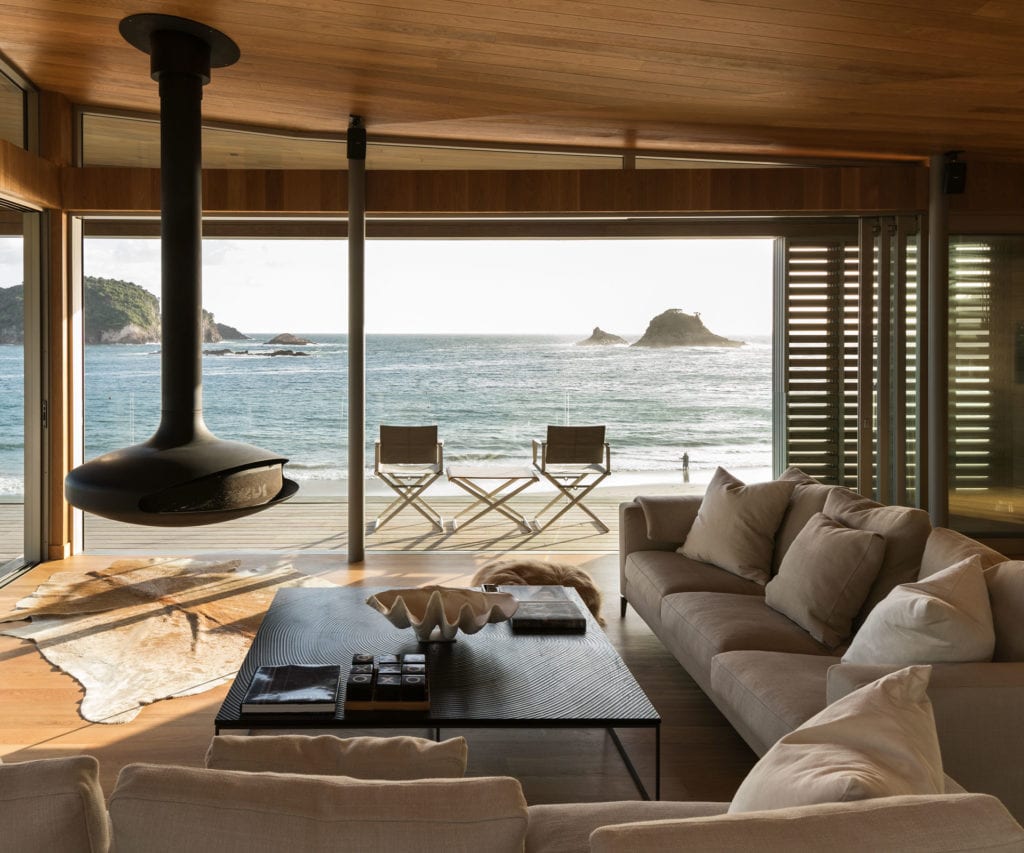
Architect Paul Clarke discusses the beautiful balance he’s created between public and private living in this Hahei beach house Q&A with Paul Clarke of Studio2 Architects It’s definitely not a bach, but how did you make it feel different to the city? It was about detail and materiality and creating different spaces for different occasions […]
This dreamy new-build has expertly balanced refined and rustic style
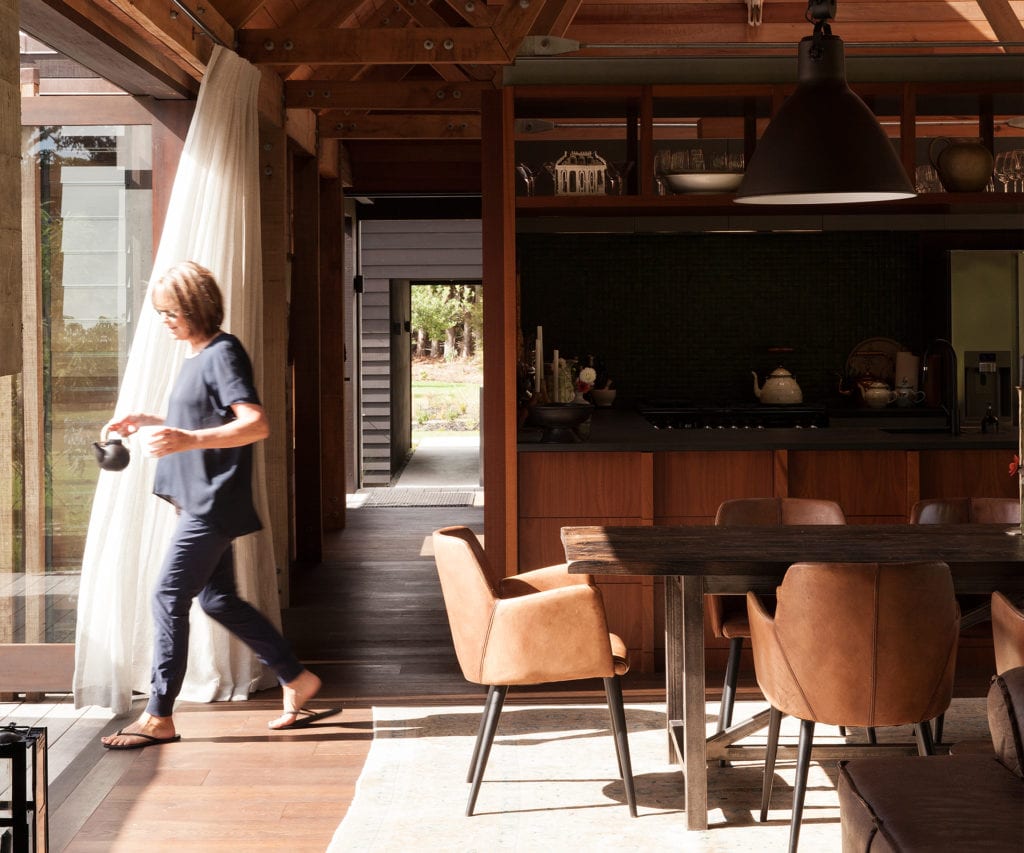
A soaring farmhouse-style gable and thoughtful use of rough, raw materials give this new-build in Point Wells an organic, rustic feel Q&A with with architects Steven Lloyd and Aaron Paterson How did you make sense of the flat field? Aaron Paterson: The site meant the house could have dominated the landscape. To prevent this we […]
A cedar clad home in Muriwai is designed around a sensitive nikau glade
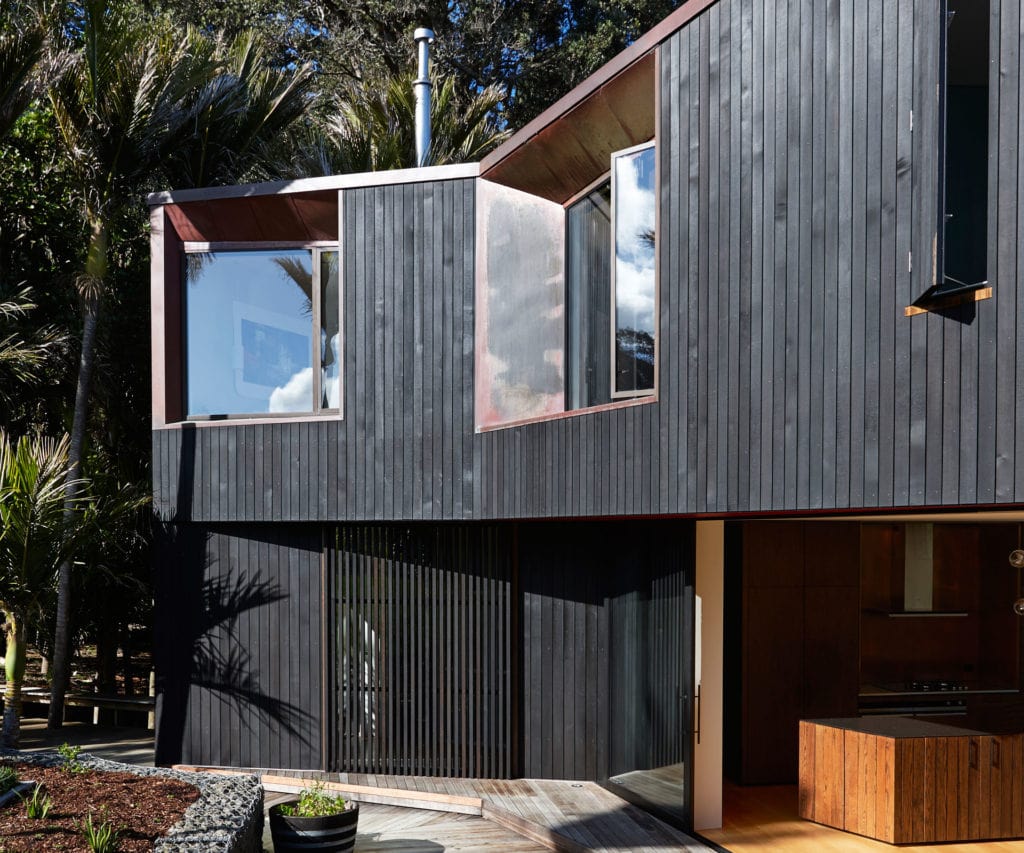
Sitting in an ecologically sensitive area, this beach house by Herbst Architects mimics the surround nikau trees with stained bark-like cedar cladding Q&A with architect Nicola Herbst of Herbst Architects A sizeable portion of the site falls under the protection of a Significant Ecological Area (SEA), which protects indigenous biodiversity. How did that influence your […]
Cheshire Architects flawlessly redesign a small modernist apartment
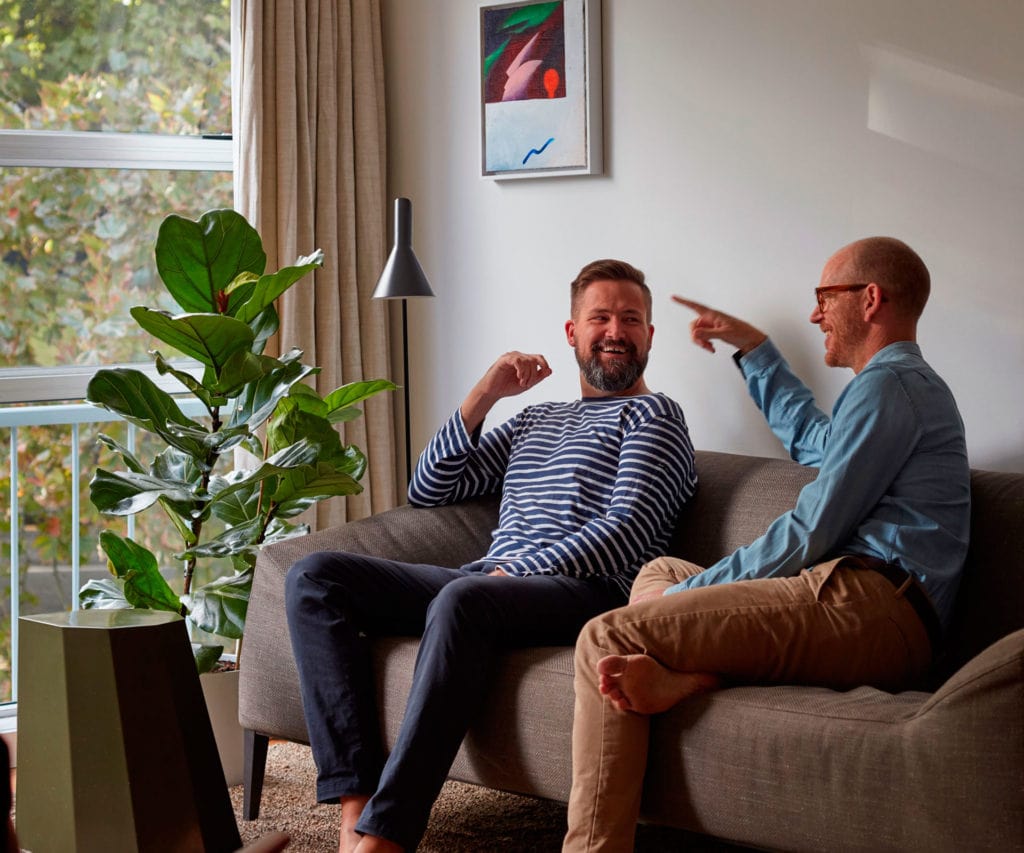
Cheshire Architects impeccably redesign a small modernist apartment in Auckland for Paperboy editor Jeremy Hansen and his husband [jwp-video n=”1″] Q&A with Nat Cheshire and Ian Scott of Cheshire Architects Why was it important to you to take on this project? Nat Cheshire: Jeremy and Cameron’s apartment is the latest in a string of very small […]
What two families learnt from building a house each on one site
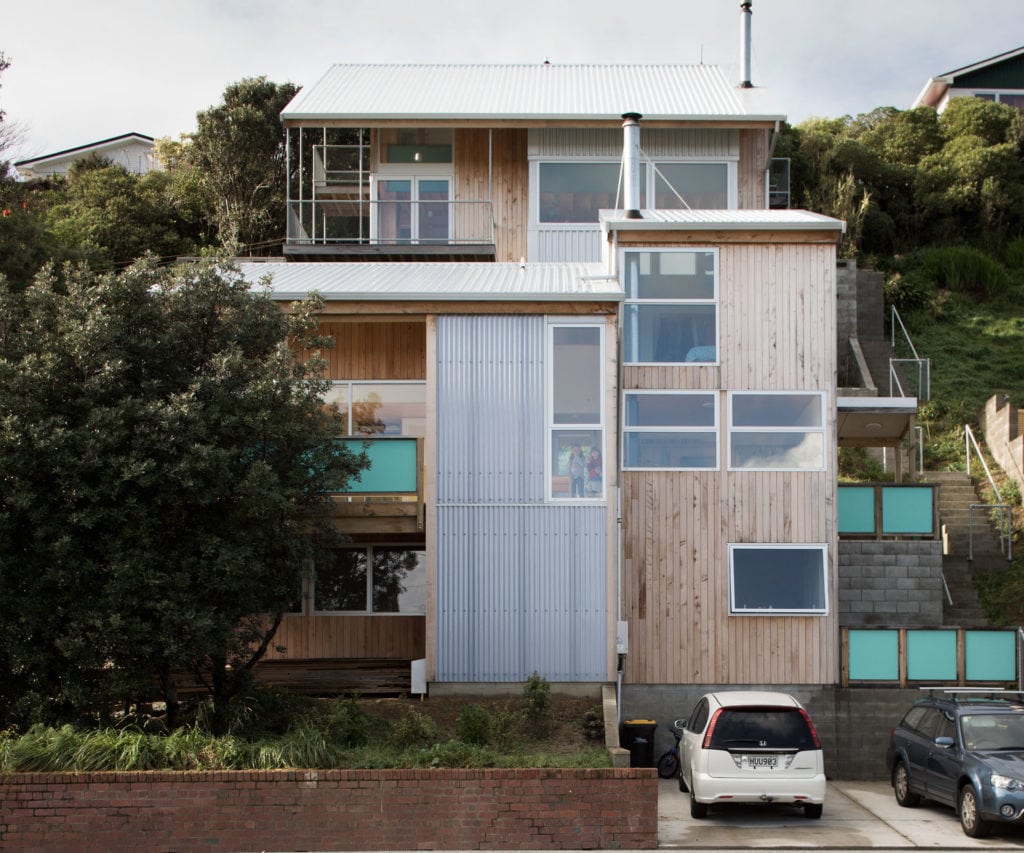
Two young families join forces to build a house each on a steep Wellington site. Here are the lessons they learnt from subdividing and designing their own homes 5 lessons learnt from designing and building on a subdivided section Tim Gittos and partner Caro Robertson – who run Space Craft Architects – returned to Wellington in January 2013 […]
This perfectly formed cabin makes living small look easy
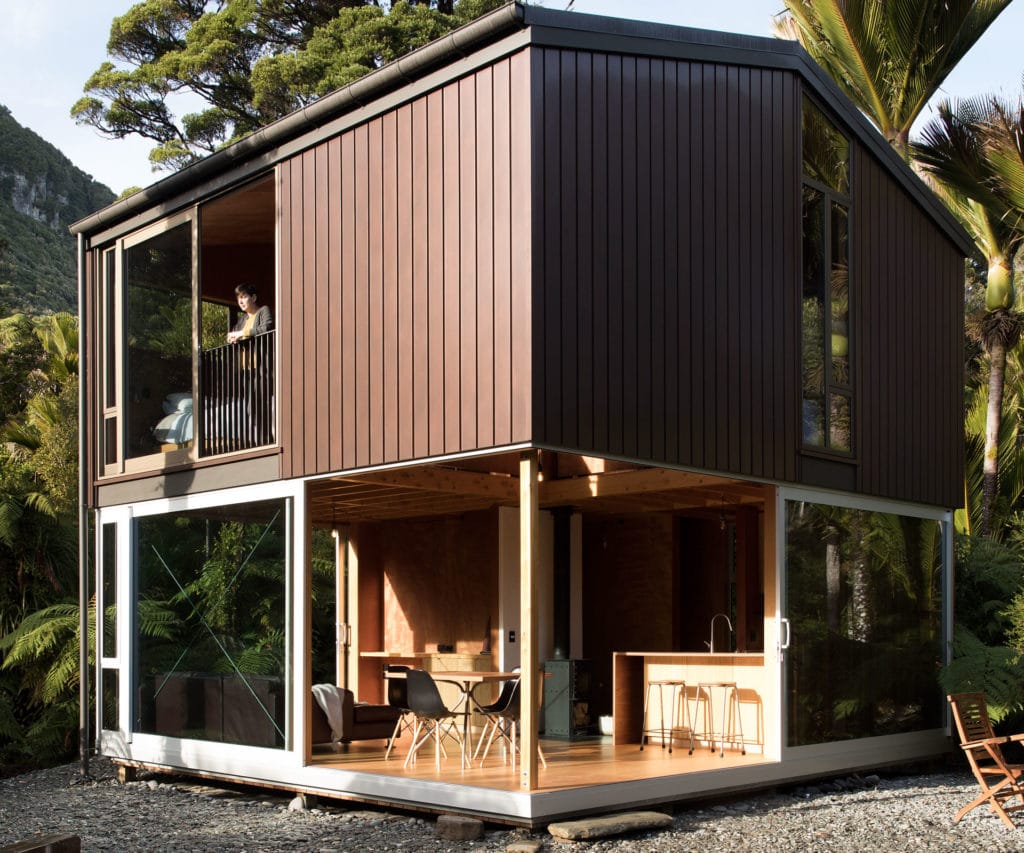
Living small comes with many challenges, but this perfect little cabin does it with ease. Architect James Warren discusses how he created a deceptively simple house [jwp-video n=”1″] Q&A with James Warren of Upoko Architects What kind of compromises had to be made to deliver the house with such a small footprint? While the brief […]
These tough townhouses prove why building small is the future
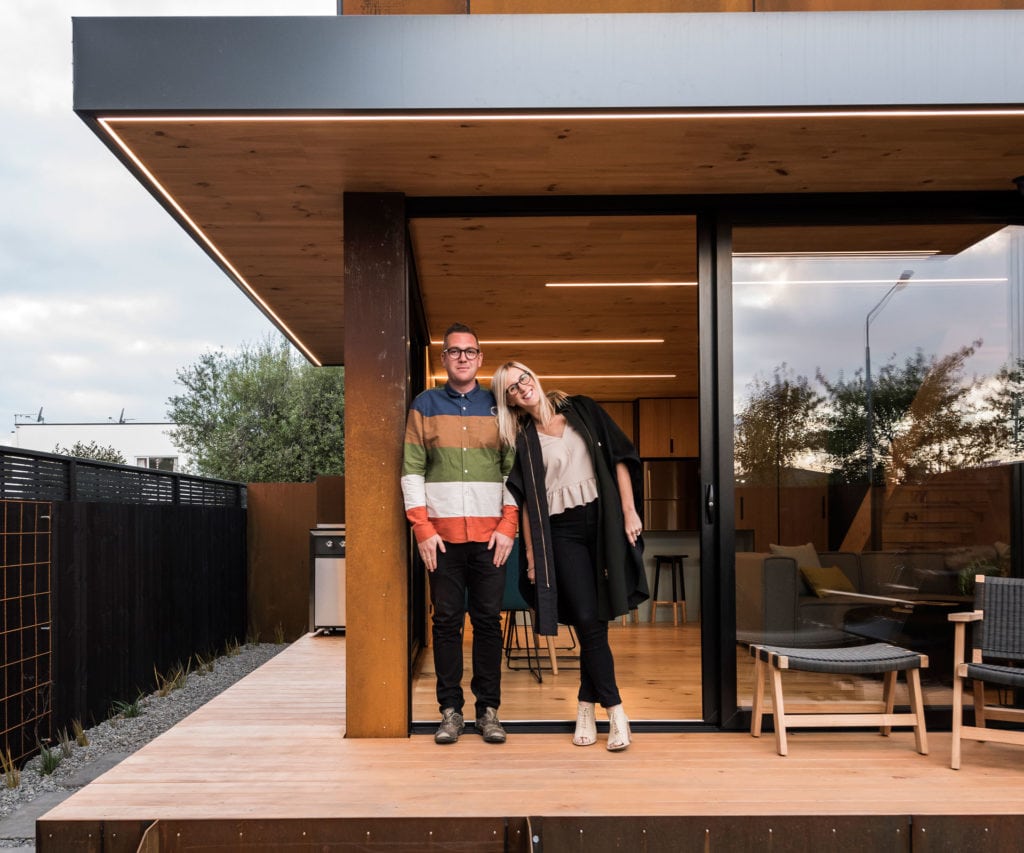
Christchurch architect Mitchell Coll designed two small yet robust homes on a tiny city site. He explains why building small is the best thing for sustainability [jwp-video n=”1″] Q&A with Mitchell Coll of Coll Architecture As a champion of sustainable design, what aspect of the home are you most proud of and why? I believe […]
How this home was designed to work with Wellington’s ferocious winds
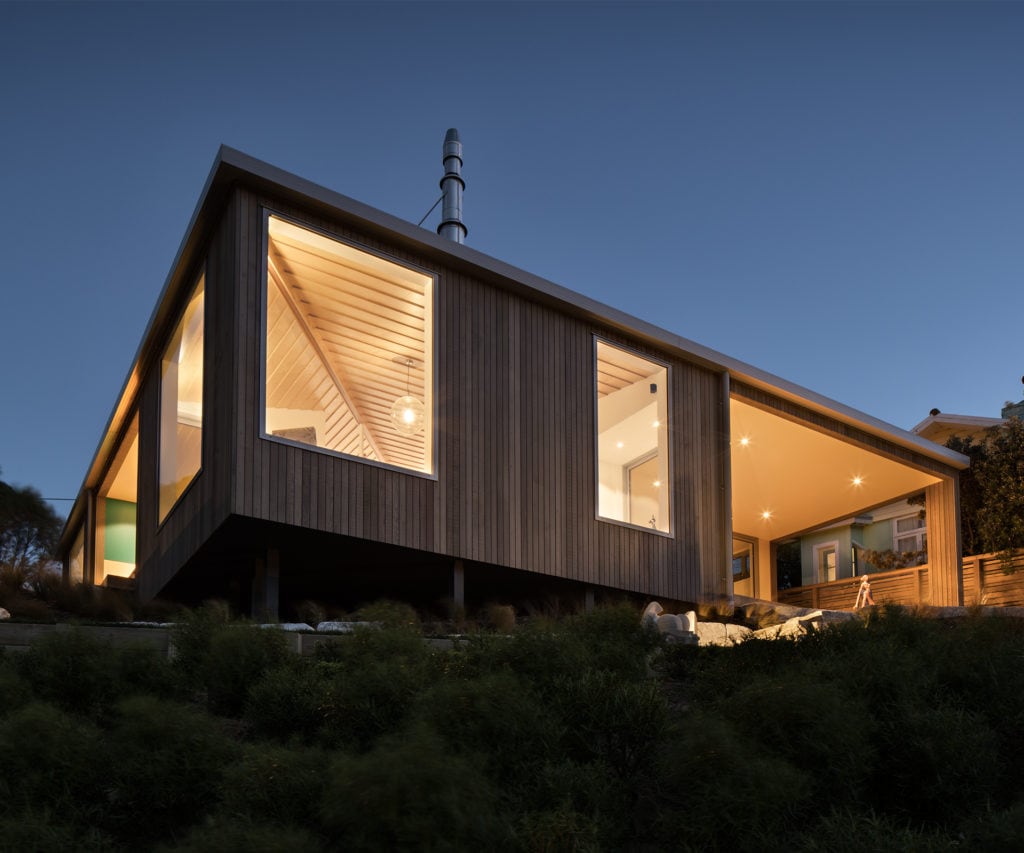
With its simple geometry and sloping ceilings that mirror the land, this 124-square-metre cedar home is a sculptural masterpiece [jwp-video n=”1″] How this home was designed to work with Wellington’s ferocious winds What’s a couple to do when they find themselves in an empty nest? If you’re Barbara Fill and Nick Dryden, you sell the […]
An architectural design built within quake-insurance restrictions
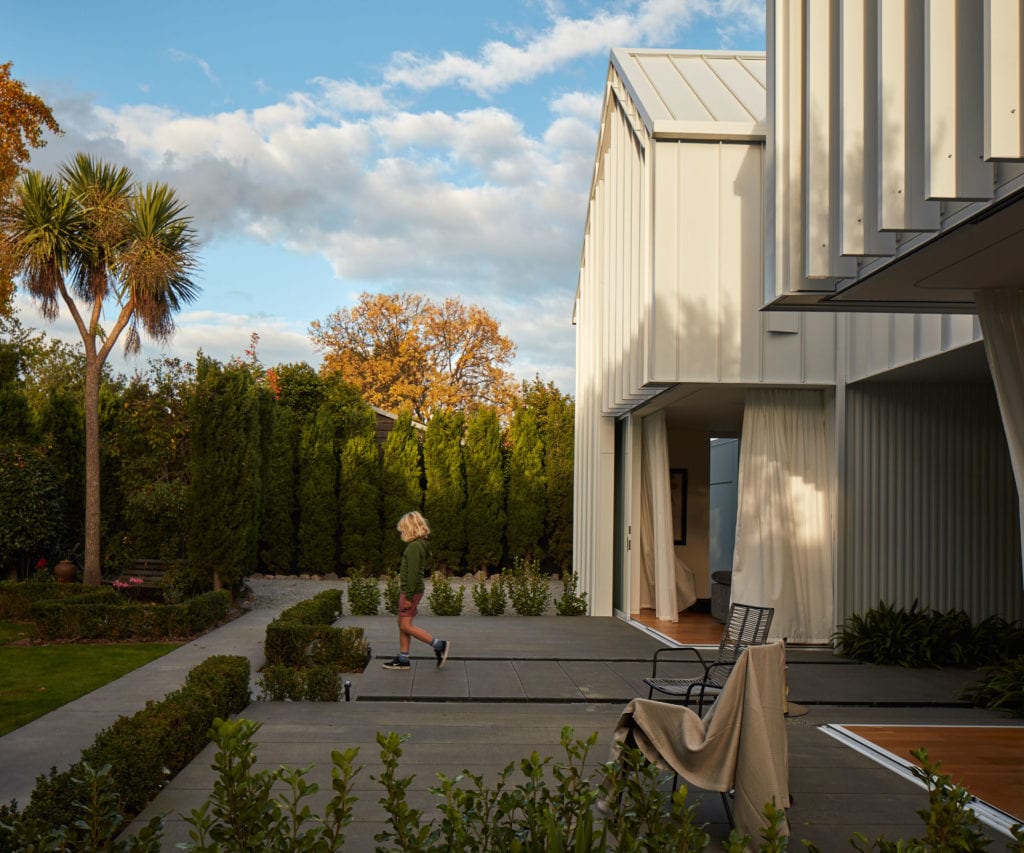
With the bones of a beloved family home and budget restrictions from quake-insurance, this architectural design was going to be tough. Architect Andrew Mitchell discusses An architectural design built within quake-insurance restrictions Liz and Ian bought their two-storey home in Fendalton, Christchurch, in 1978. They moved across town from one leafy suburb to another, to […]
Architect Aaron Paterson discusses his dynamic courtyard home
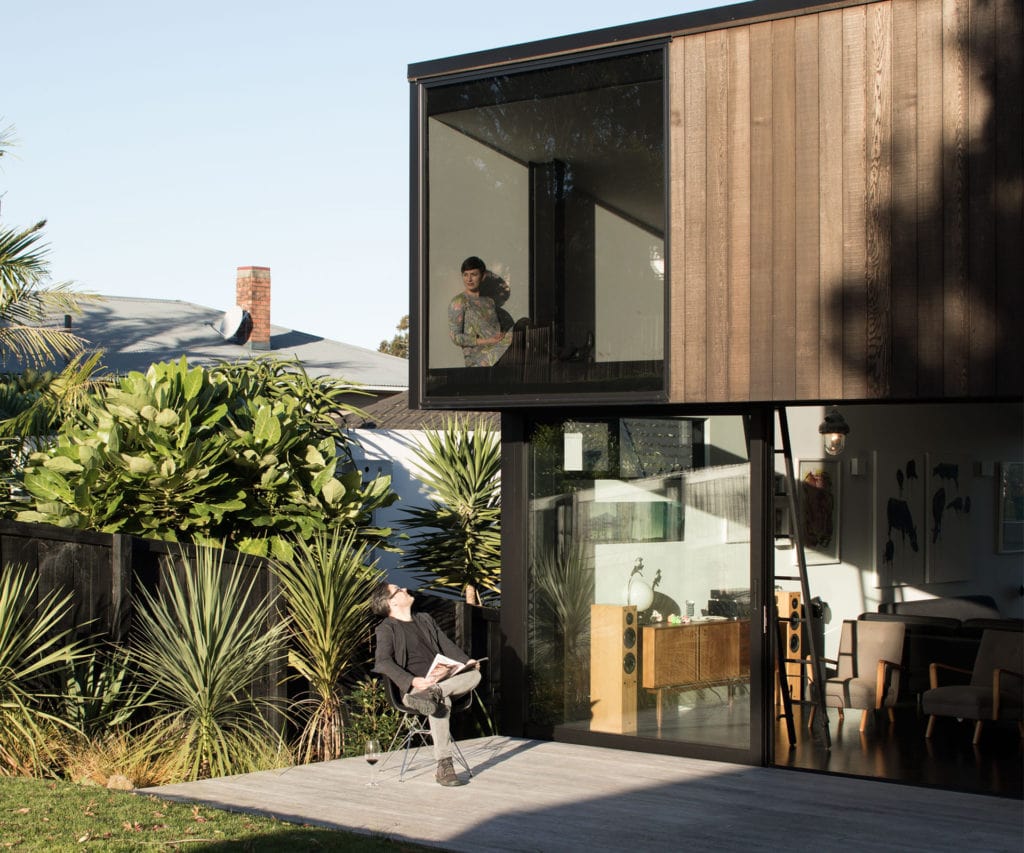
Nestled amongst Victorian villas in a leafy Grey Lynn street is a home that hunkers into the earth whilst rising up to seek the light. Aaron Paterson discusses his dynamic design Q&A with Aaron Paterson of Paterson Architecture Collective With a sensible budget, how did you balance drama with cost? When we approach a design it’s […]
A Lyttleton new-build is inspired by community spirit
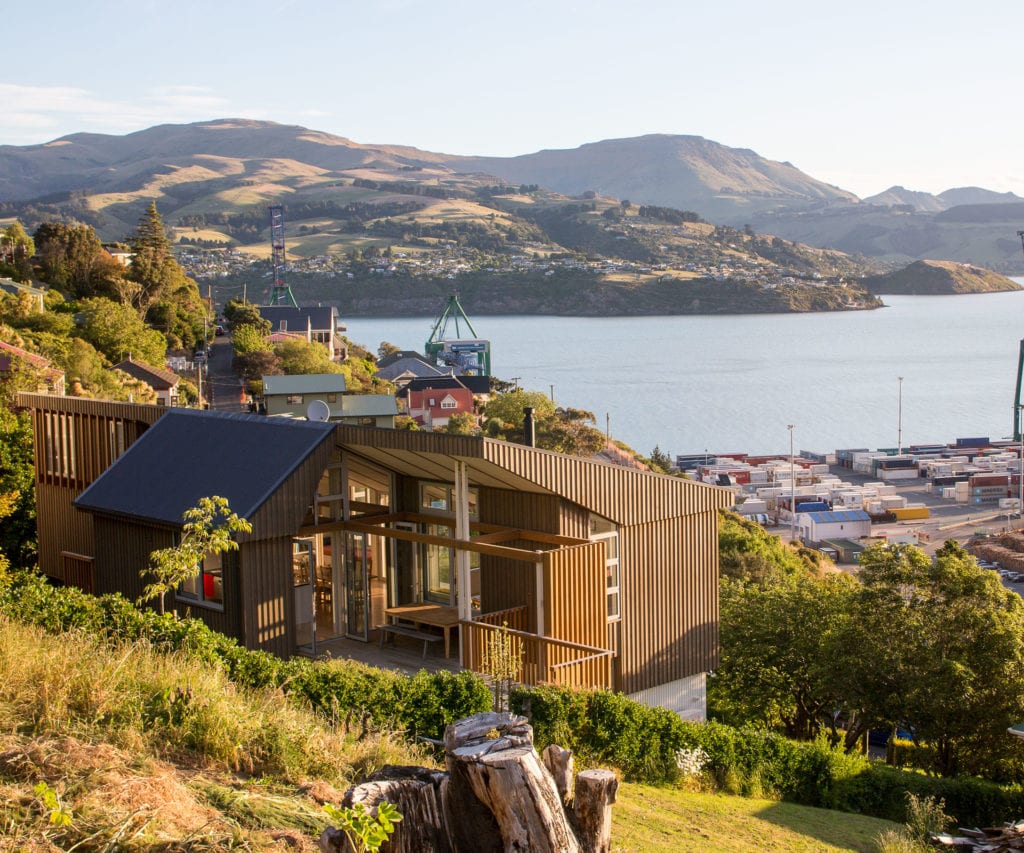
The community spirit of Lyttelton helped to inspire the the open design of this home. Check out the Q&A with architect Jeremy Smith Q&A with Jeremy Smith of Irving Smith Architects What’s your take on Lyttelton, and how did the realities of the post-quake village influence your decision making? Life keeps on changing, so the […]
Inside a unique Taupo home that’s full of quirky rooms and dynamic spaces
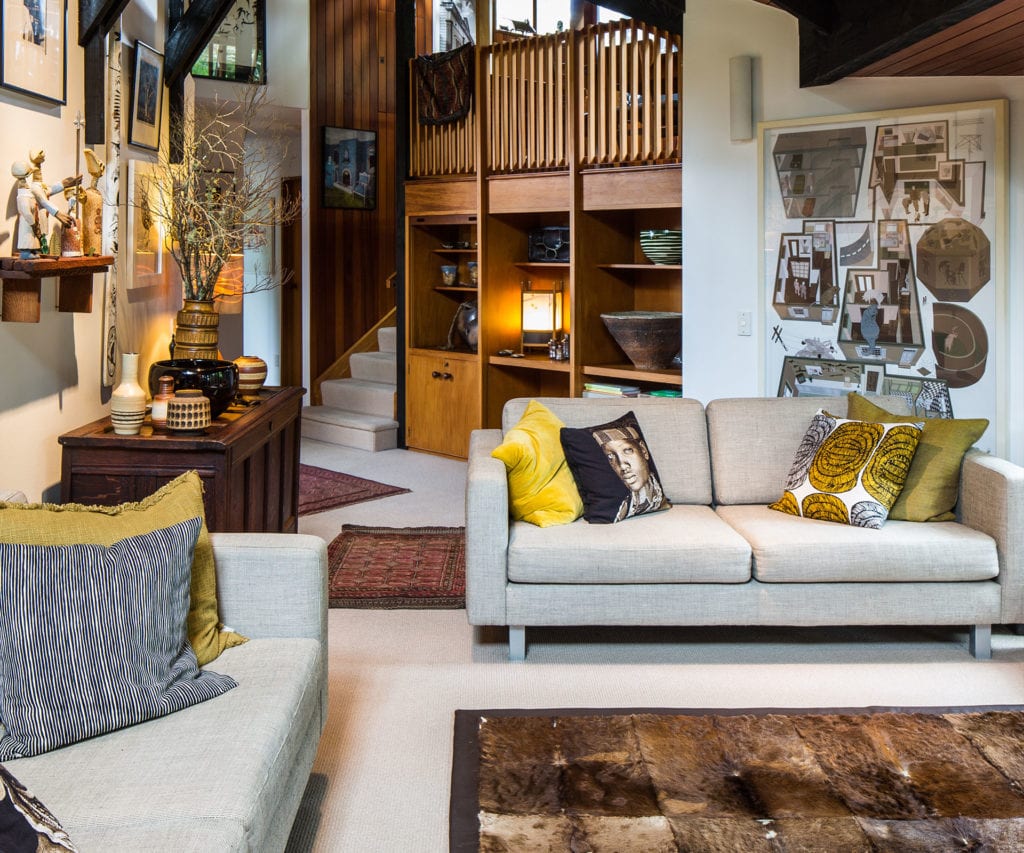
Ministry of Works architect John Wilson only designed three houses in his career. Here, he discusses complex treetop home he designed for his brother in the ’70s [jwp-video n=”1″] Inside a unique Taupo home that’s full of quirky rooms and dynamic spaces You spent most of your career designing public buildings. How different was the […]
A Remuera home by Geoff Newman is given a sympathetic update
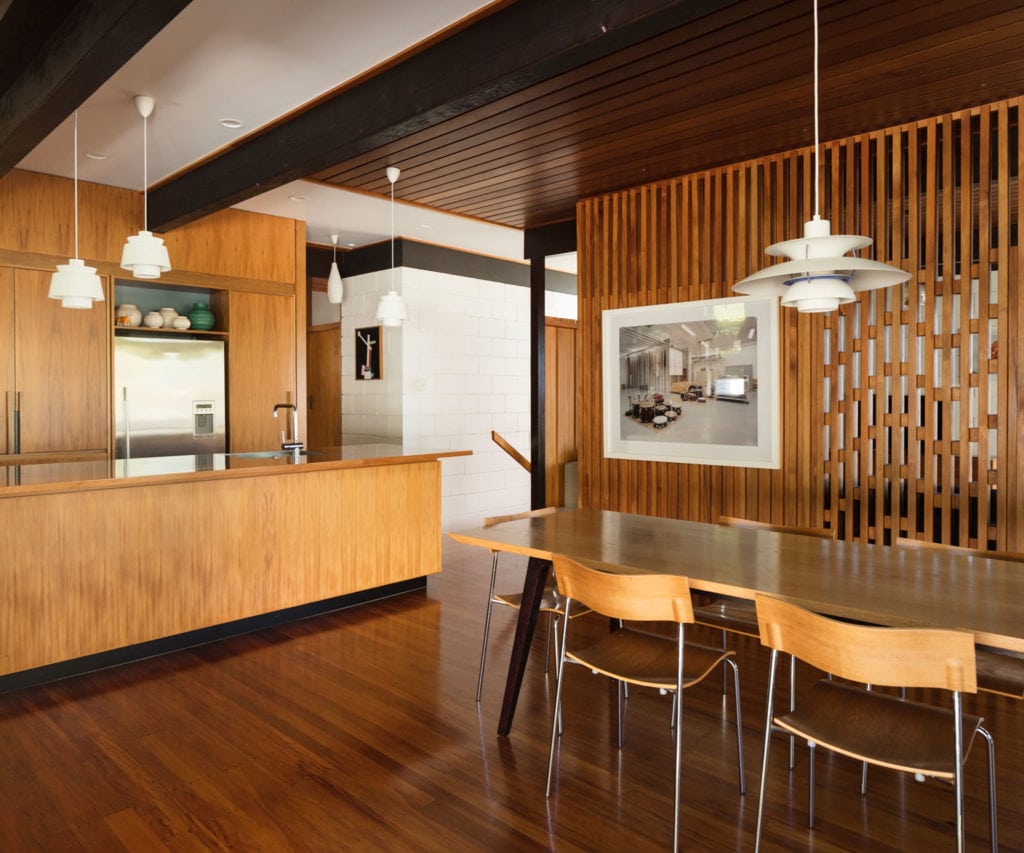
A solid 1960s breeze block home in Remuera is reinterpreted for modern day living while honouring Geoff Newman’s brutalist features A Remuera home by Geoff Newman is given a sympathetic update Geoff Newman didn’t design many houses but in 1963 he did for criminal lawyer Peter Williams the end of a cul-de-sac in Remuera. A street where […]
The Home of the Year winners from the past 22 years
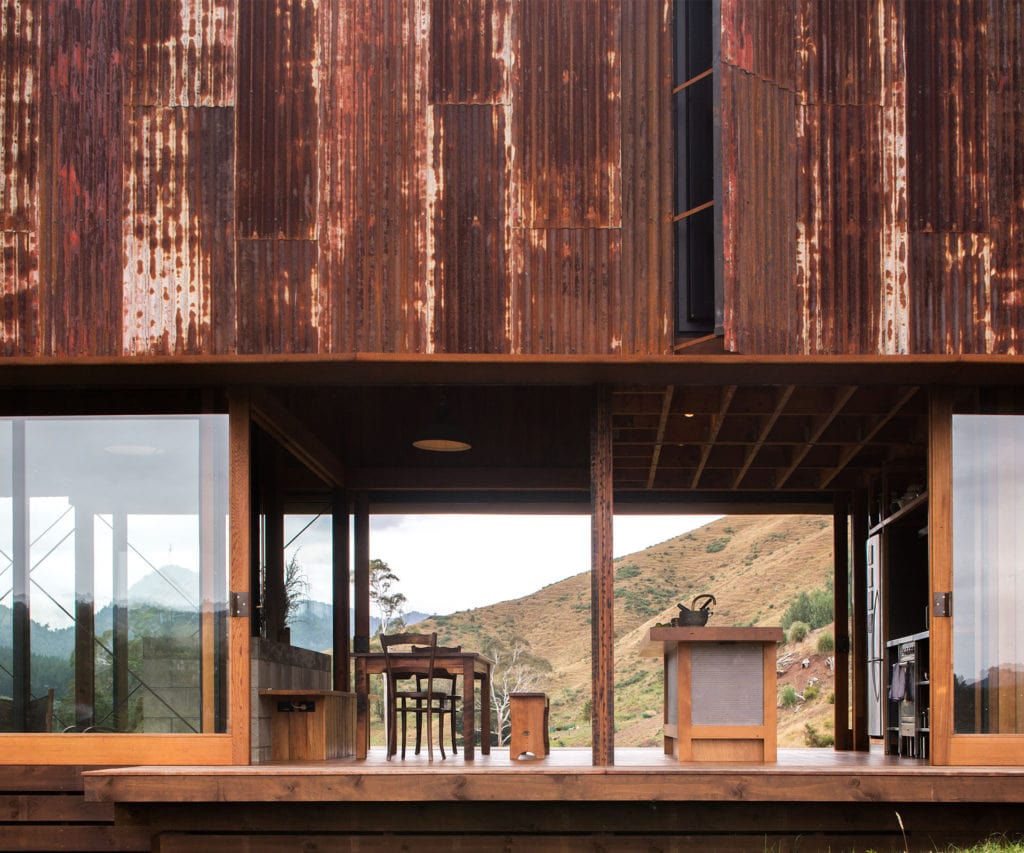
From humble beginnings, Home of the Year has become the country’s most prestigious prize for residential architecture. We look back at the award’s 22 diverse winners The Home of the Year winners from the past 22 years
An origami-like workspace, meeting room and guest house
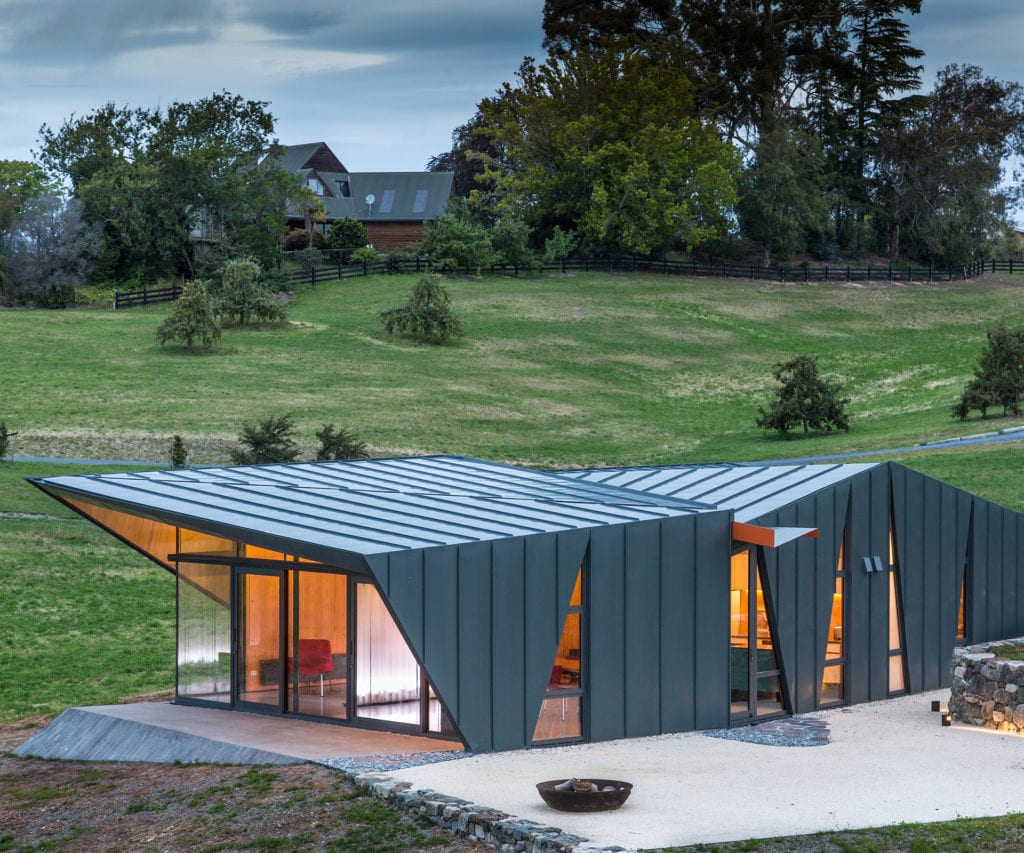
Innovative in design and construction, this Nelson studio has a floor area of just 97m2 while managing to be a multi-functional workspace, meeting room, guesthouse and executive retreat Torea Studio, Nelson Architects: Tennent Brown Architects Floor area: 97m2 It is not technically a home but it sometimes functions as one. In fact, this 97-square-metre, three-bedroom building near Nelson by […]
Architect Julian Guthrie on the respectful renovation of his 1960s home
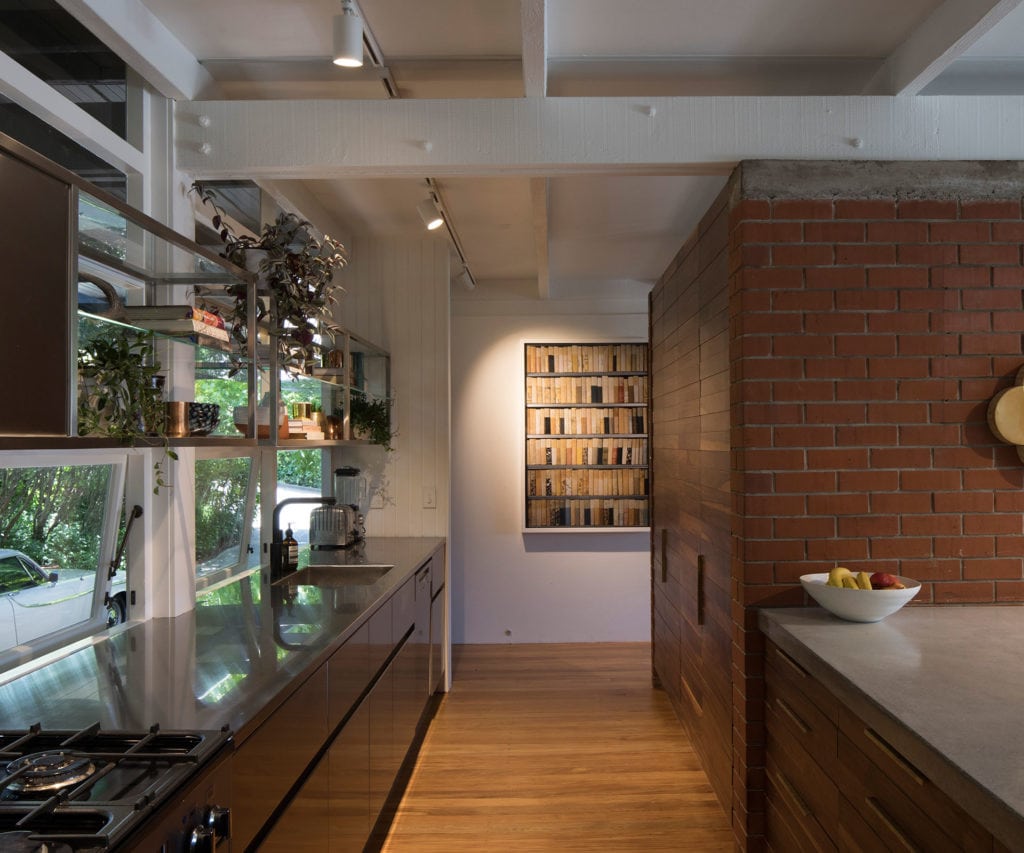
With a respectful renovation, architect Julian Guthrie maximises a modernist home that efficiently fits five bedrooms into its modest footprint [jwp-video n=”1″] Architect Julian Guthrie on the respectful renovation of his 1960s home You bought the place at auction when no one else bid – what put everyone off? It’s not your quintessential Remuera gingerbread […]
A Waimauku bathroom uses plants as an ingenious privacy screen
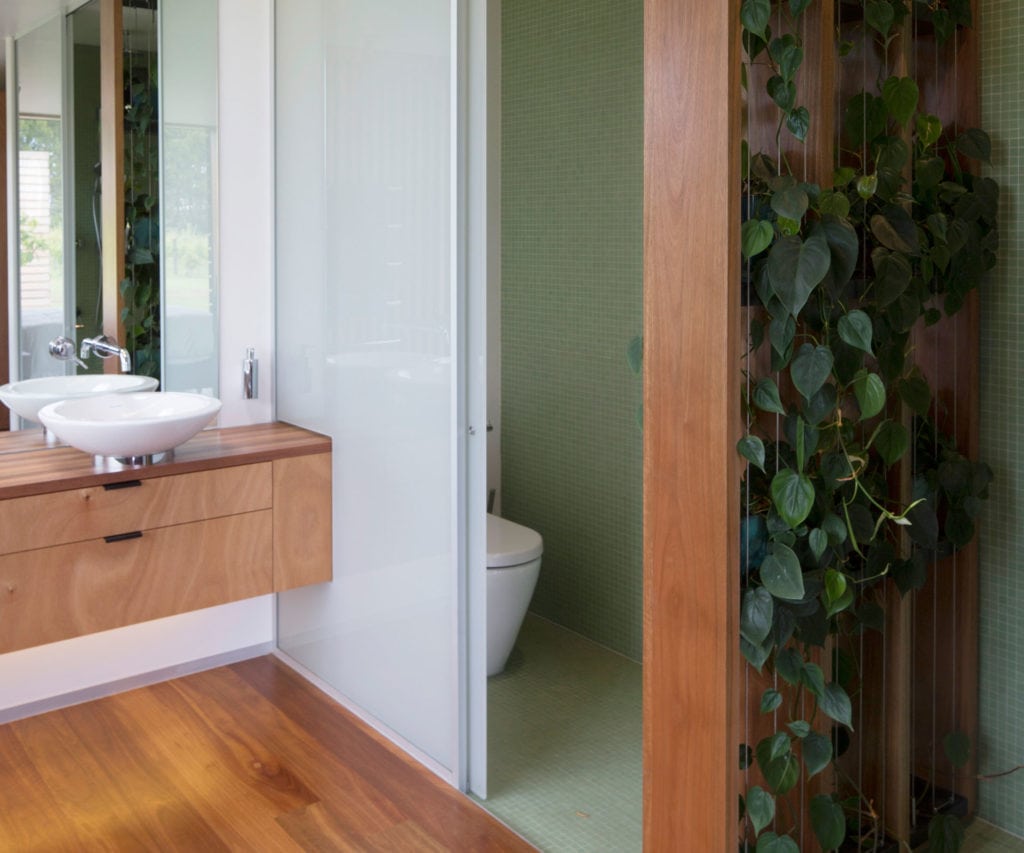
Herbst Architects achieve a natural and harmonious division in an open-plan, Waimauku bathroom by creating a wall of plants A Waimauku bathroom uses plants as an ingenious privacy screen Architects: Lance and Nicola Herbst, Herbst Architects Location: Waimauku, Auckland Brief: An en suite for the master bedroom of a new home with a bath and […]
A tiny shed and 6sqm deck is the perfect bach for this family
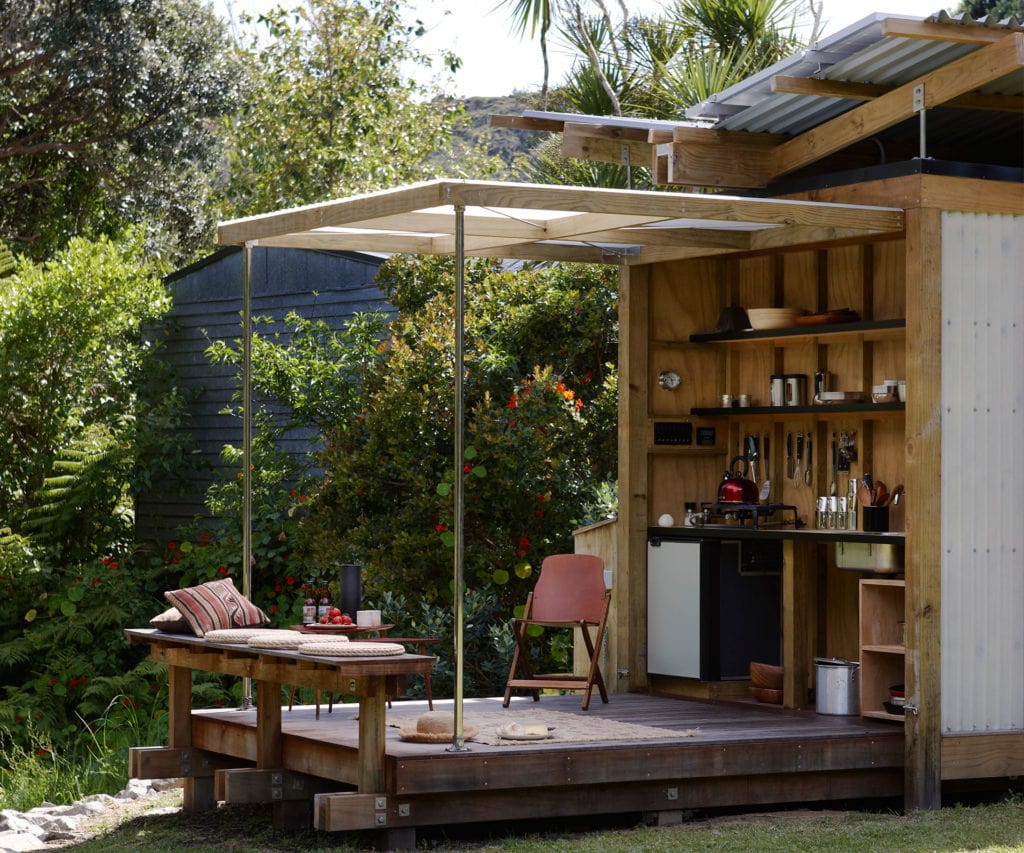
Herbst Architects distill everything you need and nothing you don’t into their tiniest, and arguably most ingenious project yet The land was cheap, which is strange because it’s simply delightful: a long narrow section running down to Little Shoal Bay at Tryphena on the western side of Great Barrier Island in the Hauraki Gulf. There’s […]
A new deck created the ultimate indoor outdoor living for this small home
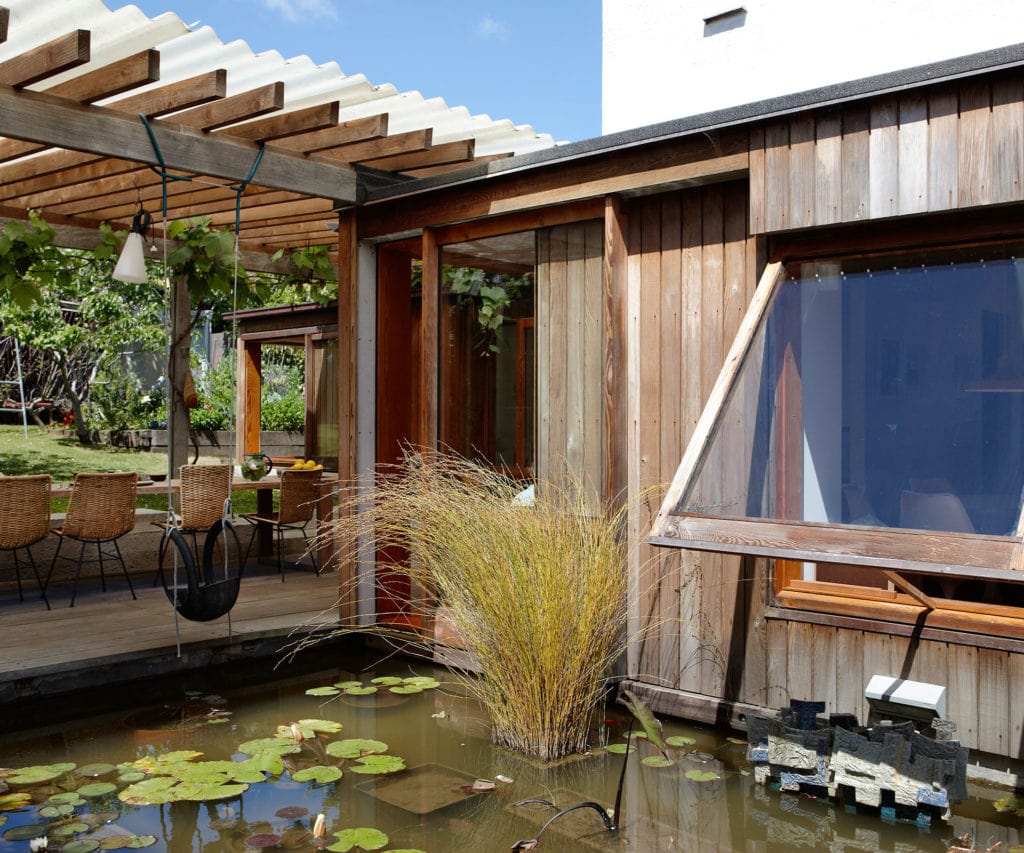
Although their house was small and pokey, architects Julian Mitchell and Rachel Dodd built a deck first which created some much-needed extra living space A new deck created the ultimate indoor outdoor living for this small home Nearly a decade ago, architects Julian Mitchell and Rachel Dodd were living in a one-bedroom flat in Devonport, […]
Collaboration was the key to completing this tricky new-build
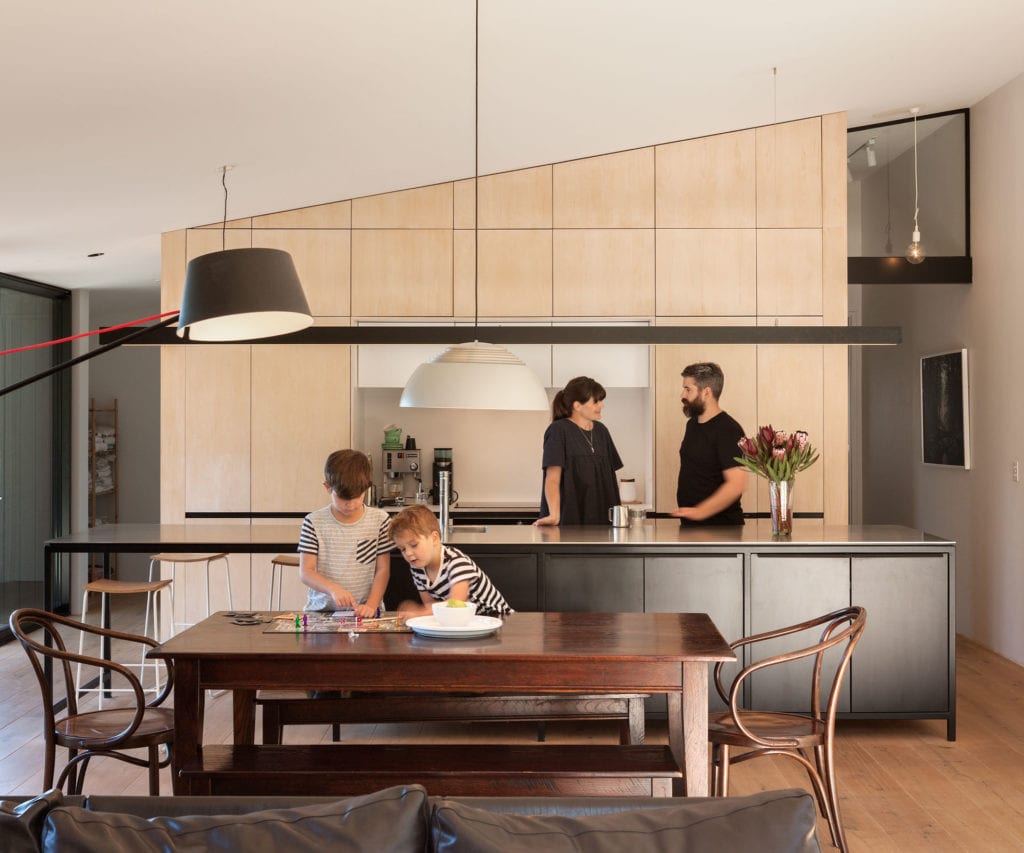
A mixture of intelligent design and collaboration was the key to overcoming the many challenges that faced the completion of this hillside home Collaboration was the key to completing this tricky new-build For Tobin Smith of Christchurch practice CoLab Architecture and his designer client Tim Kelleher of Sons & Co, the challenges of collaboration were […]
This Oriental Bay home balances street theatre with domesticity
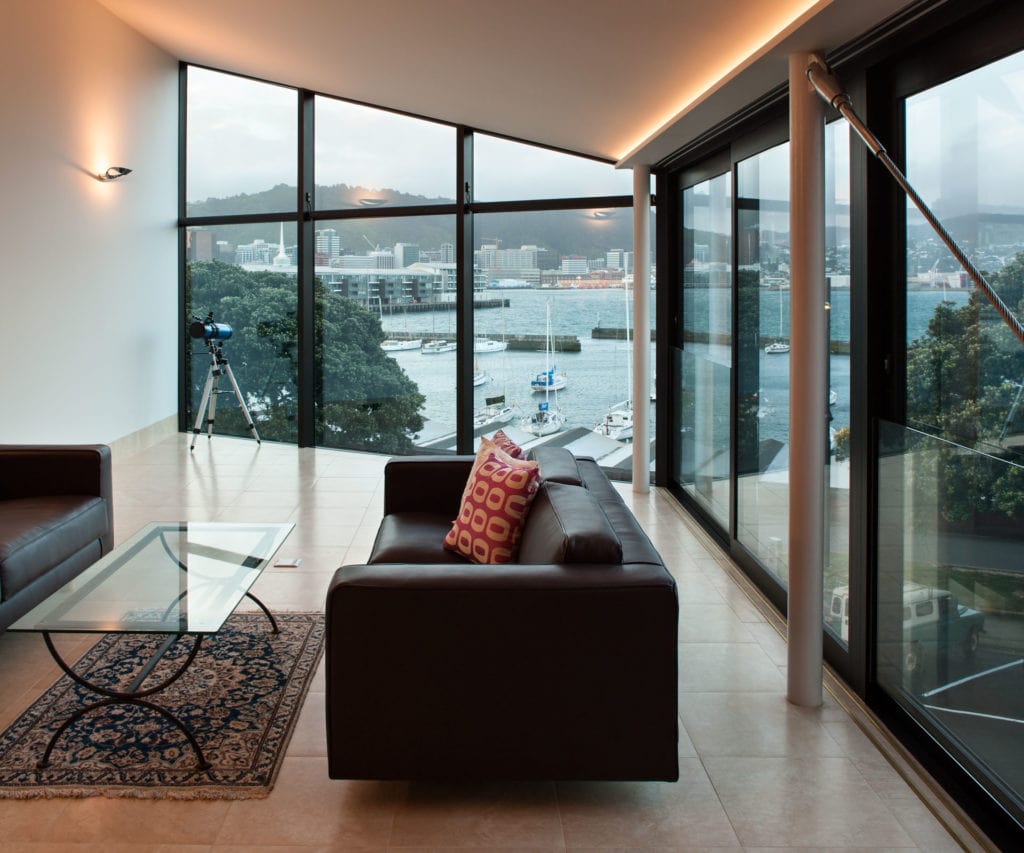
This playful new house, designed by Chris Kelly from Architecture Workshop, delicately balances public and private personas in Wellington’s Oriental Bay Q & A with Chris Kelly of Architecture Workshop The design process took a couple of years and a number of iterations. Are we too quick to build? I think all design is an iterative process. Our […]
Inside a perfectly preserved 1970s home by Claude Megson
In Meadowbank, Auckland, a 1970s marvel by the late Claude Megson is still full of swagger and complexity after being unaltered for four decades Q & A with architect and author Giles Reid Who was Claude Megson? Architect Claude Megson was born in Whangarei and practiced in Auckland from 1962 until his death in 1994. He […]
A design-savvy couple nail holidaying at home
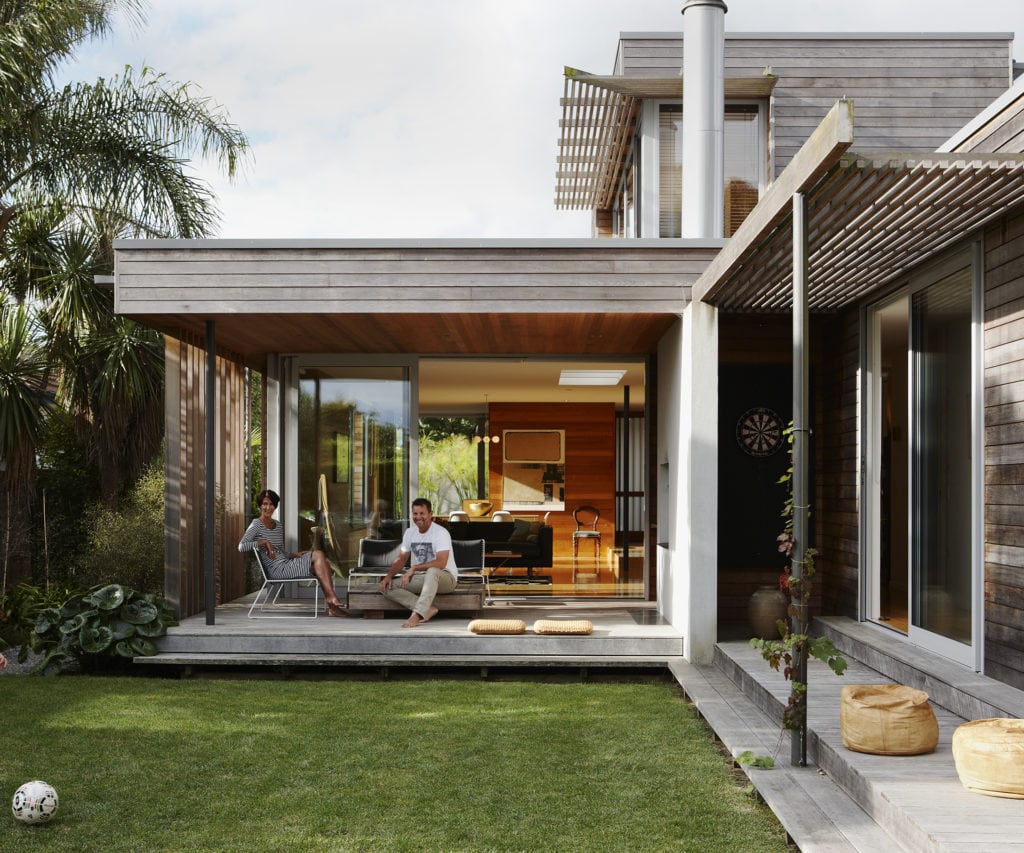
An architect and an industrial designer succeed in melding beach and city together flawlessly in their family home in Westmere, Auckland Q & A with architect and owner Andrew Meiring This isn’t the first time you’ve designed a house for yourself – what did you learn the first times around? I learned not to be too […]
5 rules of designing a small home with Assembly Architects
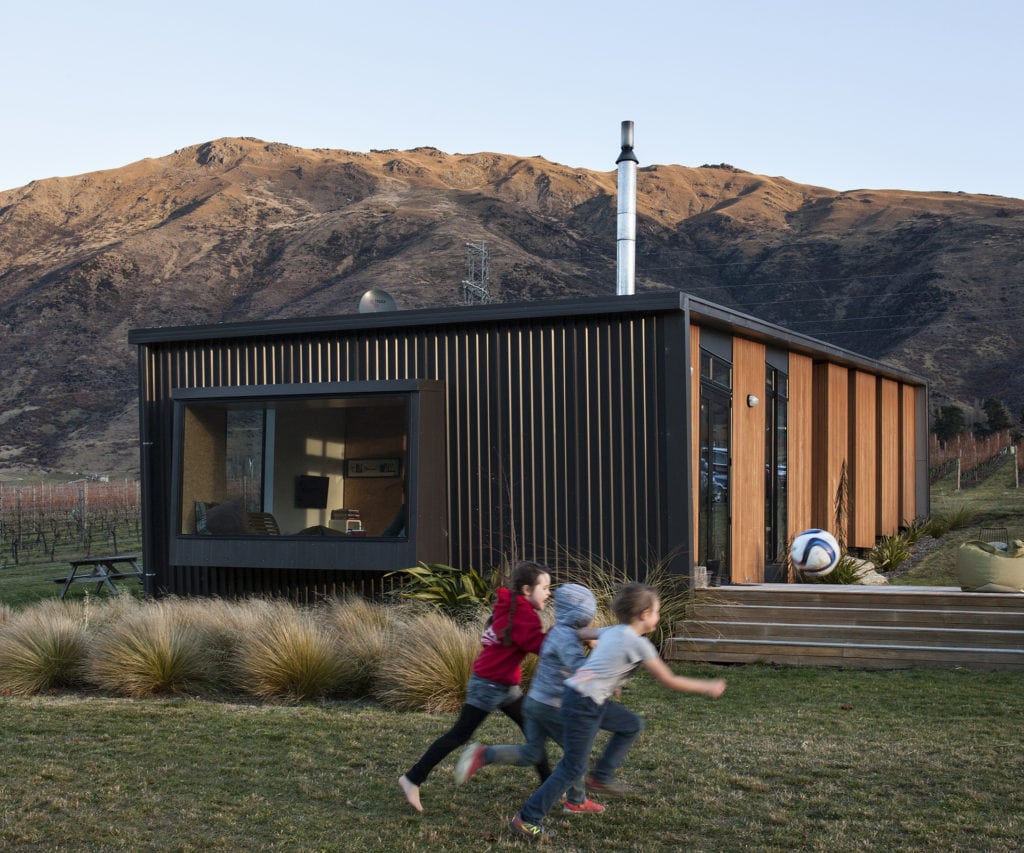
Creating a perfectly simplified home in Central Otago was a welcome exercise in leanness for its owners and architects. They share their top tips for designing small 1. Rooms don’t need to be as big as you think. Justin Wright: A room on a plan looks 100 times smaller than it will be. We find […]
This Waiheke Island getaway soon became a permanent home
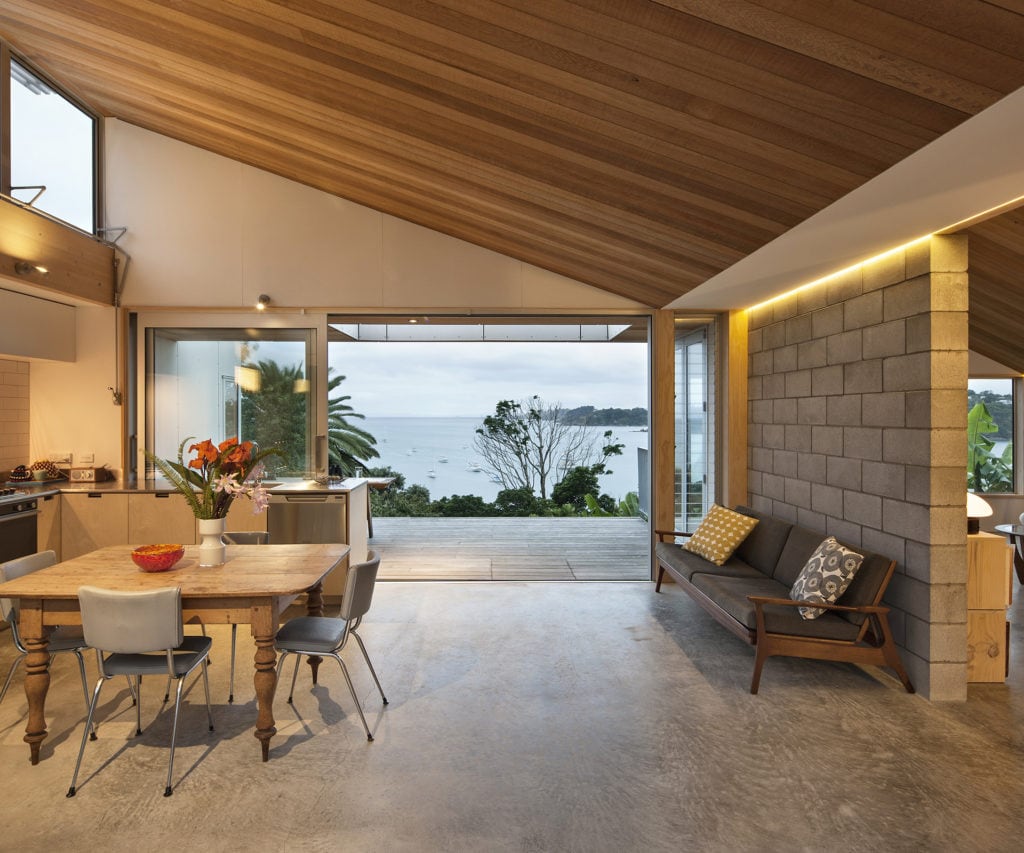
Working within a modest footprint, architect Vaughn McQuarrie injected drama into the design of this simple Waiheke Island home The 5 rules of designing a small home by Vaughn McQuarrie 1 Design for the sun First and foremost, plan the house to get sun into the main spaces, if not all of them – more of […]
A bach-style studio with gob-smacking views of Wellington
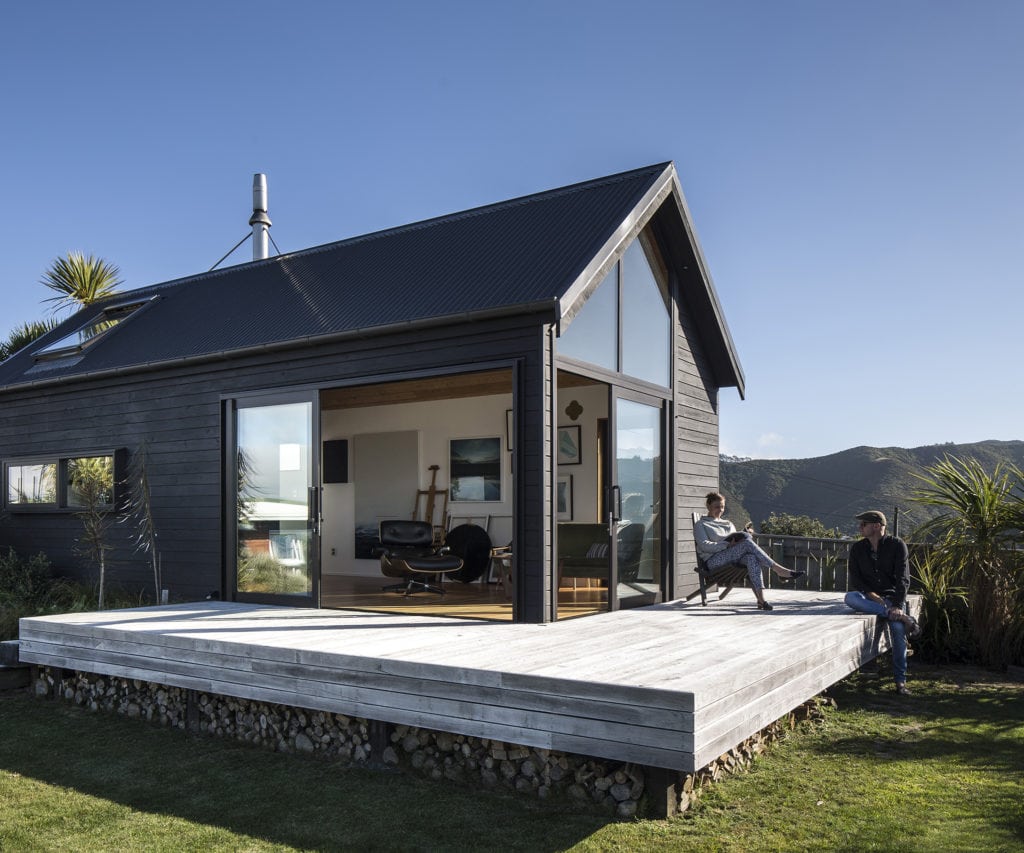
A Wellington couple transformed the flat, barren space at the back of their property into an open-plan studio with sweeping views – all in just 45m2 Thurston Studio, Wellington Architect: Cushla Thurston Floor area: 45m2 In 2006, when Wellington couple Cushla and Richard Thurston purchased their mid-century home in Brooklyn, Wellington, they earmarked the flat, barren space at […]
Kerr Ritchie Architects design a cliffside Dunedin home
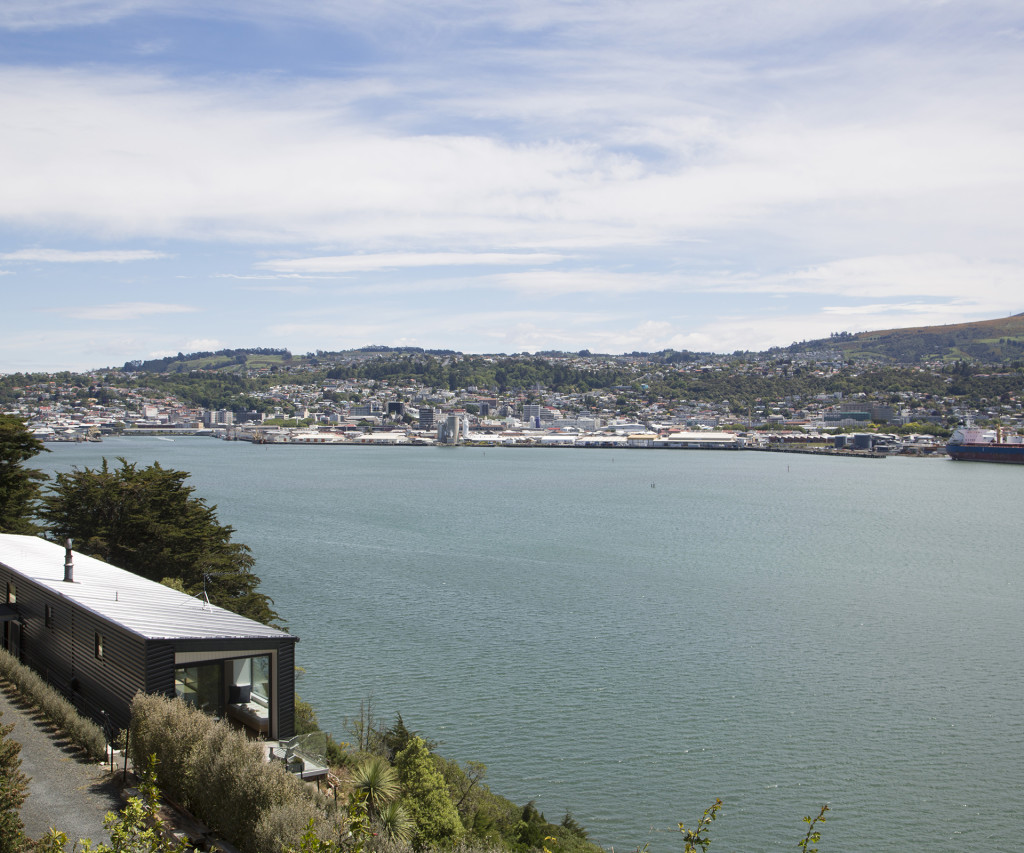
This economically sized, linear home by Kerr Ritchie Architects hugs the Dunedin cliff side, maximising the sunlight Q&A with Pete Ritchie and Bronwen Kerr of Kerr Ritchie Architects What were the three most important design decisions you made on the home? Pete Ritchie: The decision to make a linear form that hung off the hillside to maximise the […]
4 pool designs you’ll want to dip your toes into
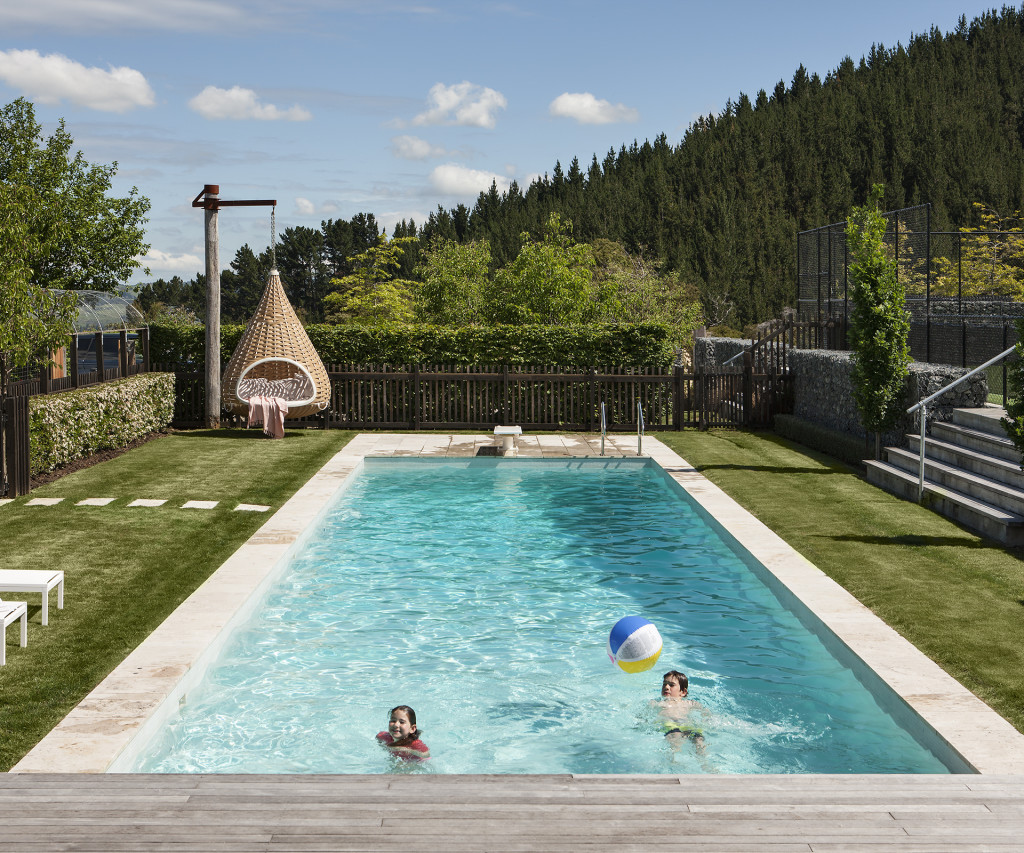
As summer strikes, we’ve uncovered four stylish ways of taking to the waters, with pool designs that make outdoor living easy