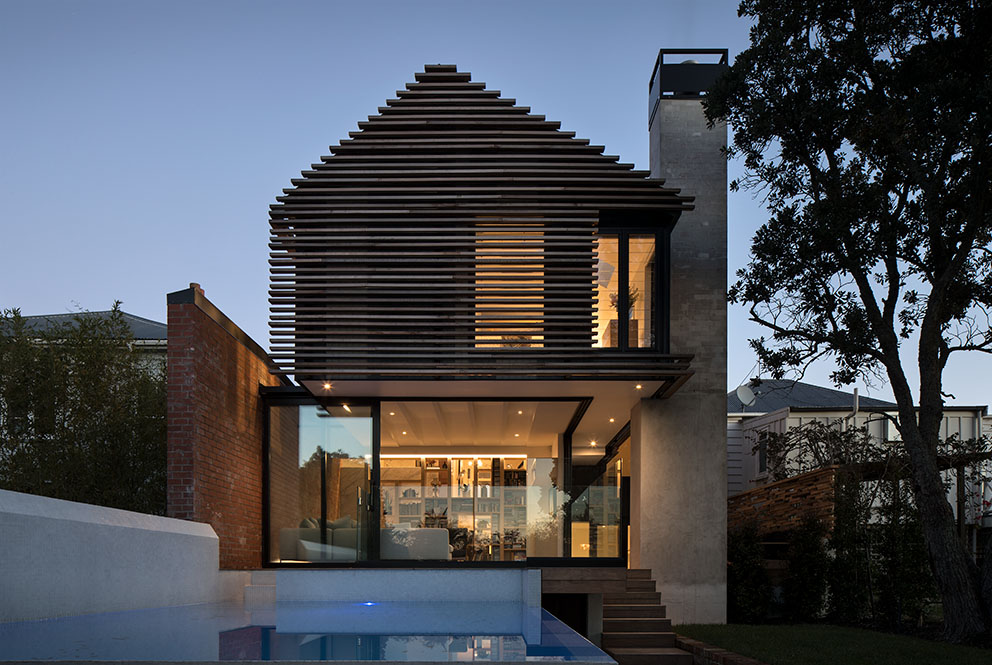
Breathing new life into New Zealand villas
Eight villa renovations in Auckland and Wellington deliver more than meets the eye, and a considered symbiosis between old and new.
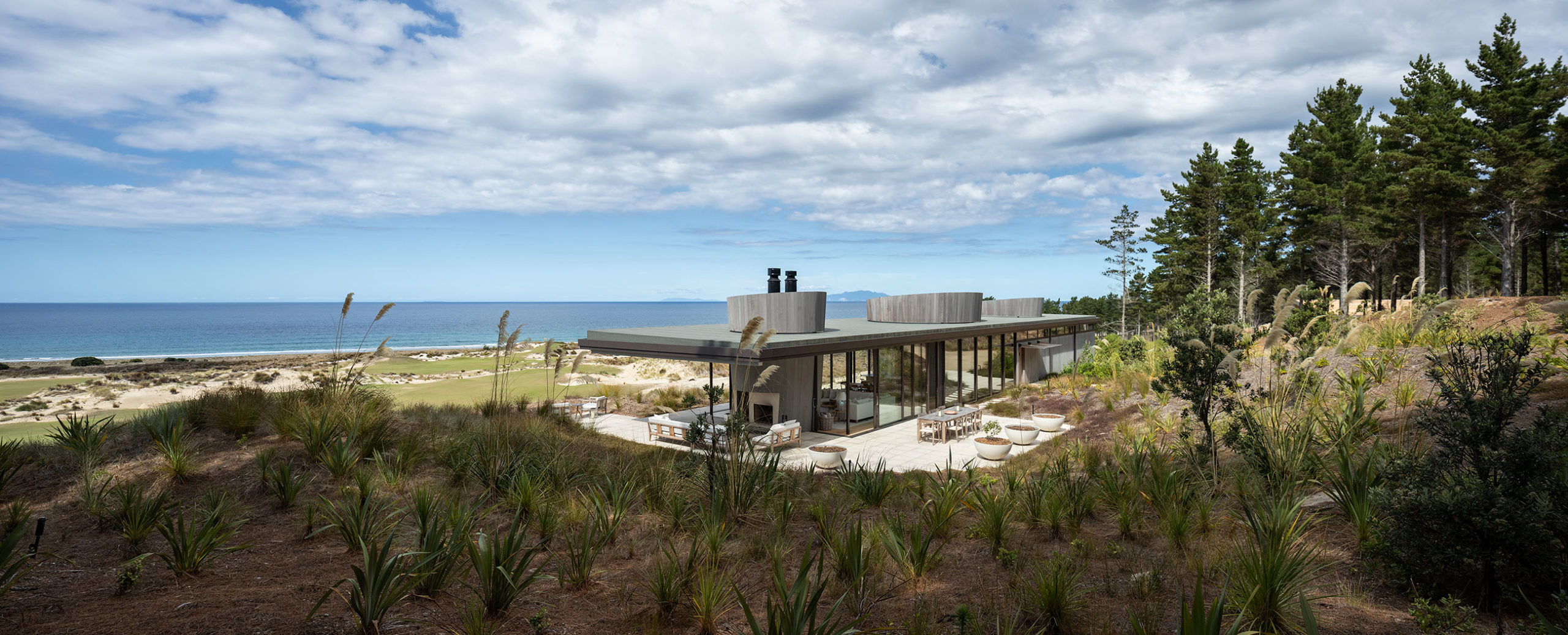

Eight villa renovations in Auckland and Wellington deliver more than meets the eye, and a considered symbiosis between old and new.
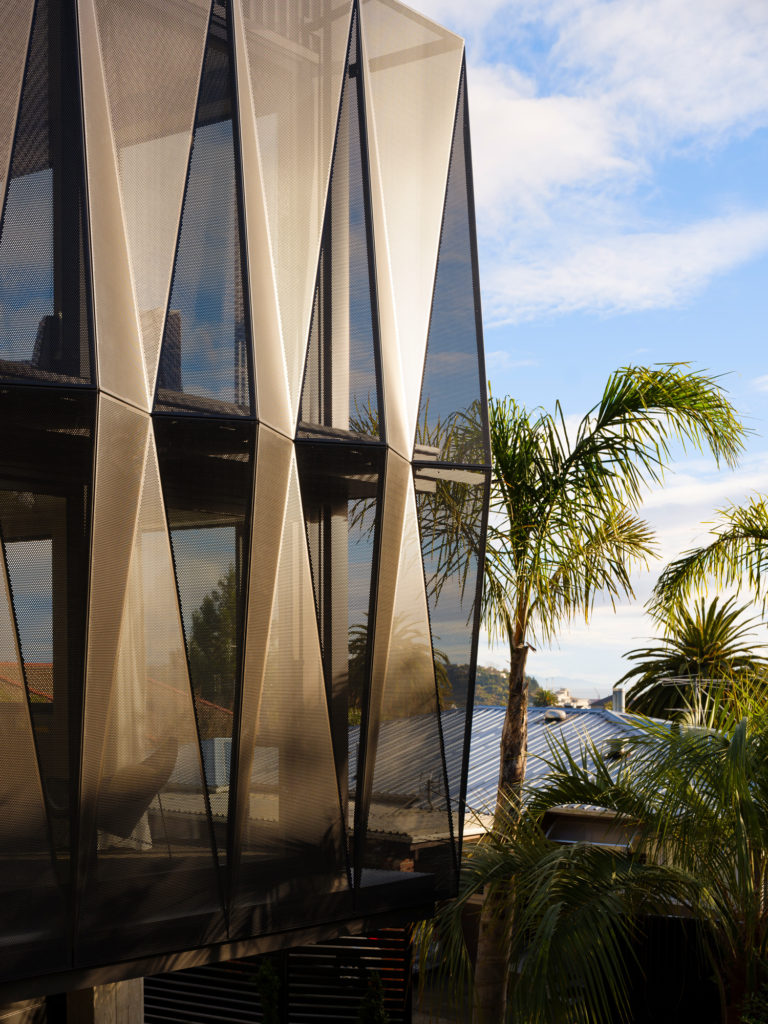
Approaching Jerram Tocker Barron Architects to design a new house on one of Nelson’s steepest streets put the owners on a trajectory to conjuring up an intriguing, diamond-pattern facade.
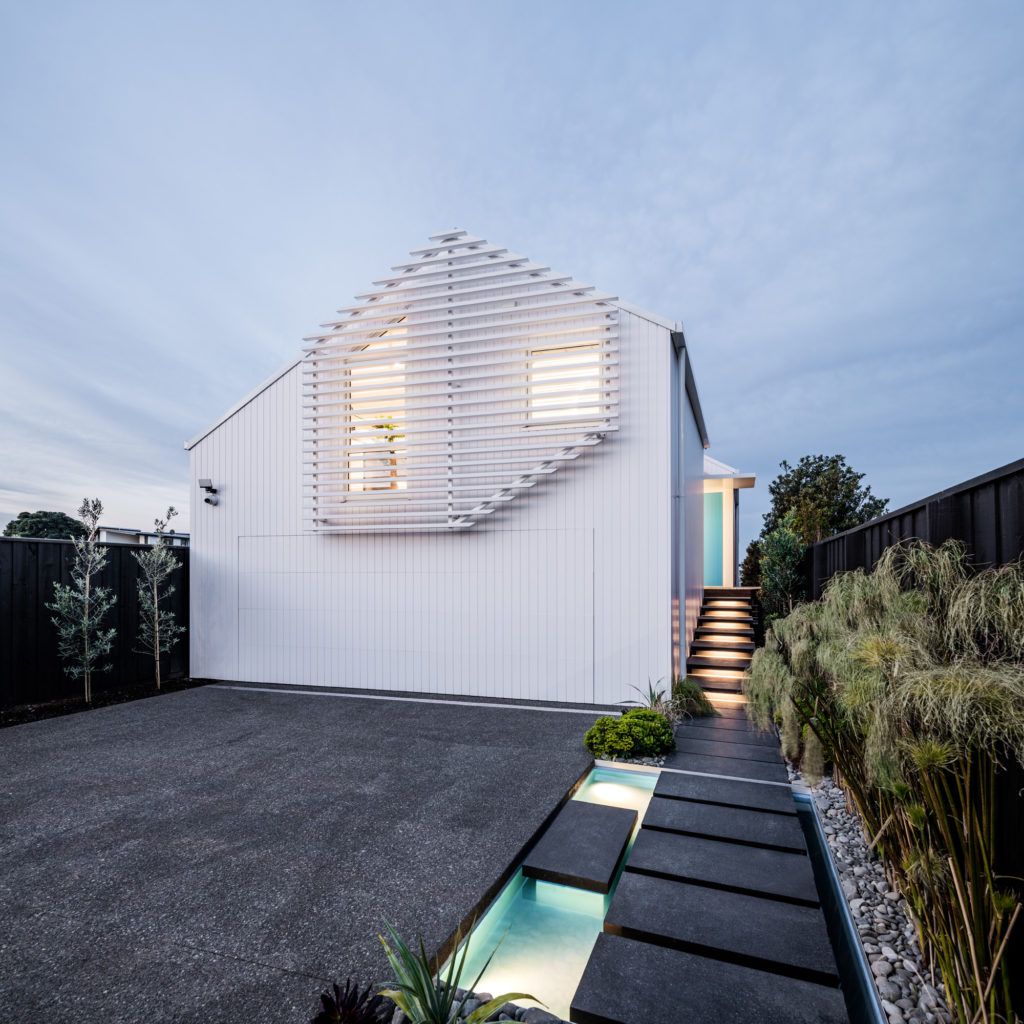
There’s something confronting and powerful about looking out to the horizon and seeing nothing but the ocean, knowing the next major landmass is thousands of kilometres away.
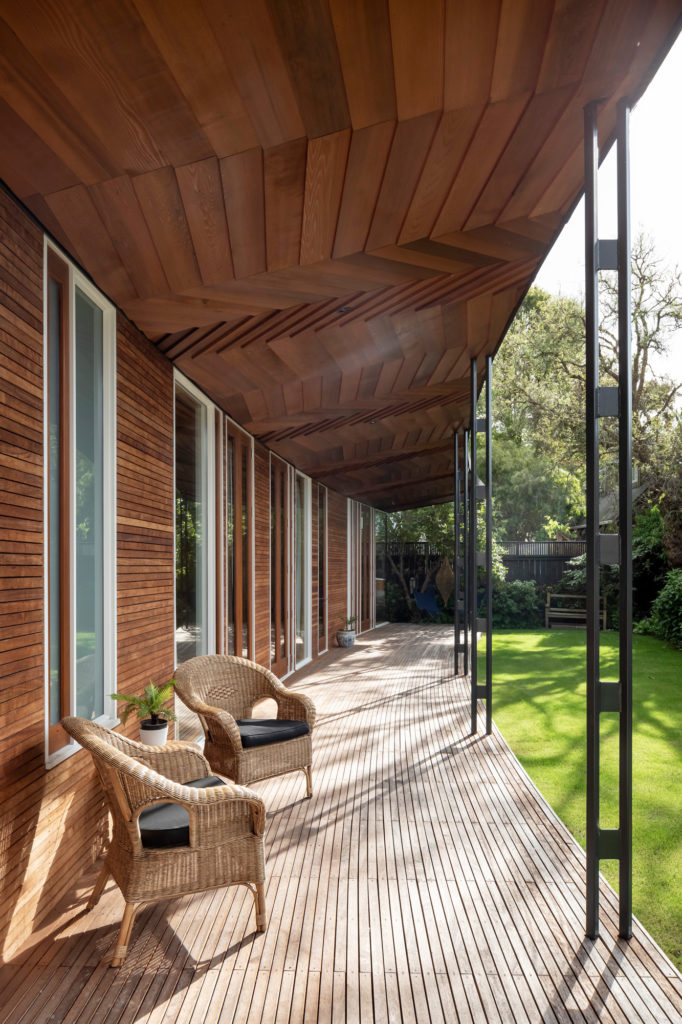
Michael O’Sullivan folds the sun into an arc — a beautifully curved pavilion that responds to a mature garden on a site just north of Christchurch’s central city.
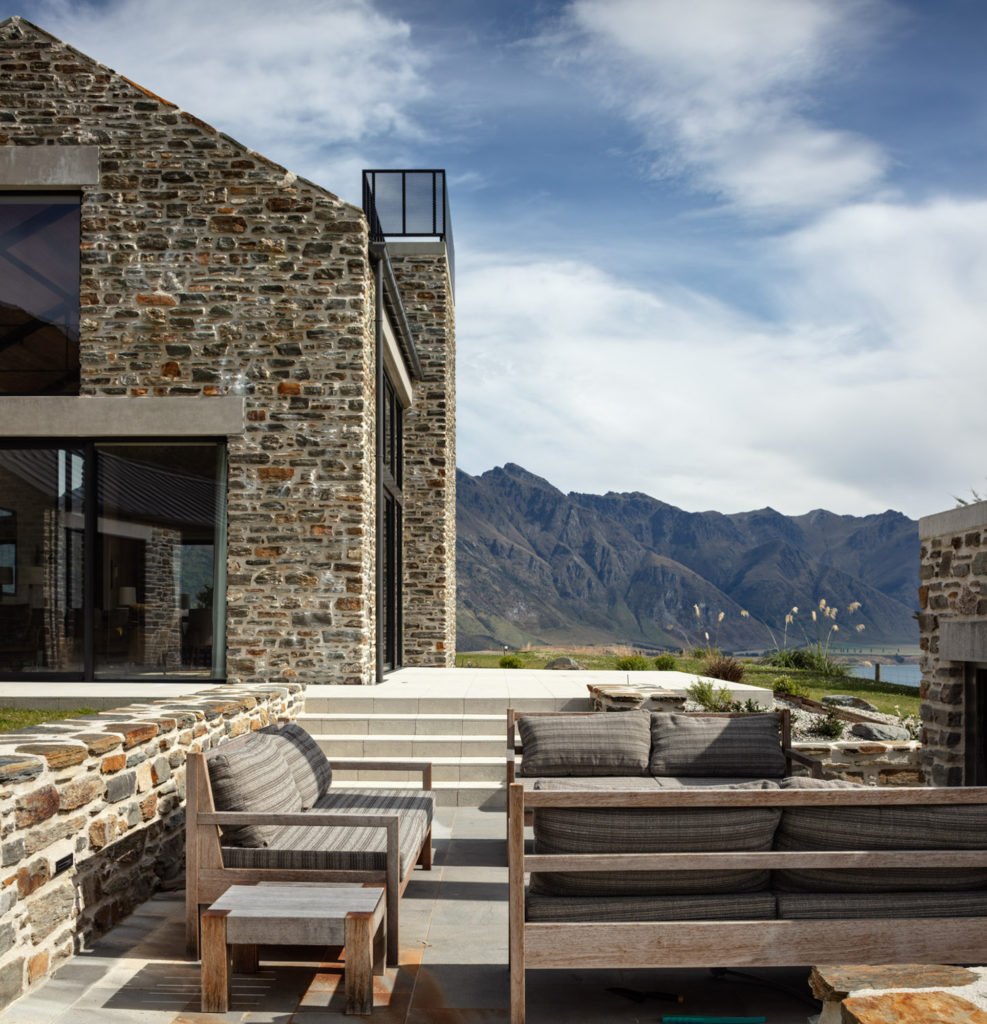
Pastoral stone barns and a black steel butterfly find common ground on an idyllic plateau above Lake Wakatipu.
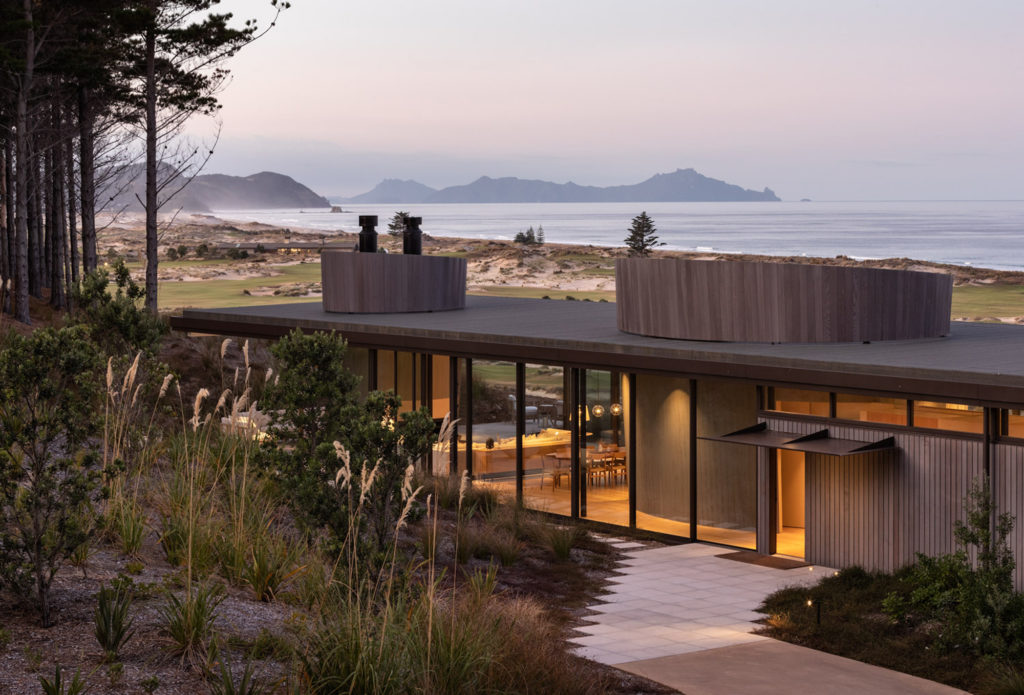
On a Mangawhai golf course, a glass-box pavilion is ruptured by three inverted cones. Pip Cheshire discusses the ideas and process that turned this seemingly simple concept into something entirely magnetic.
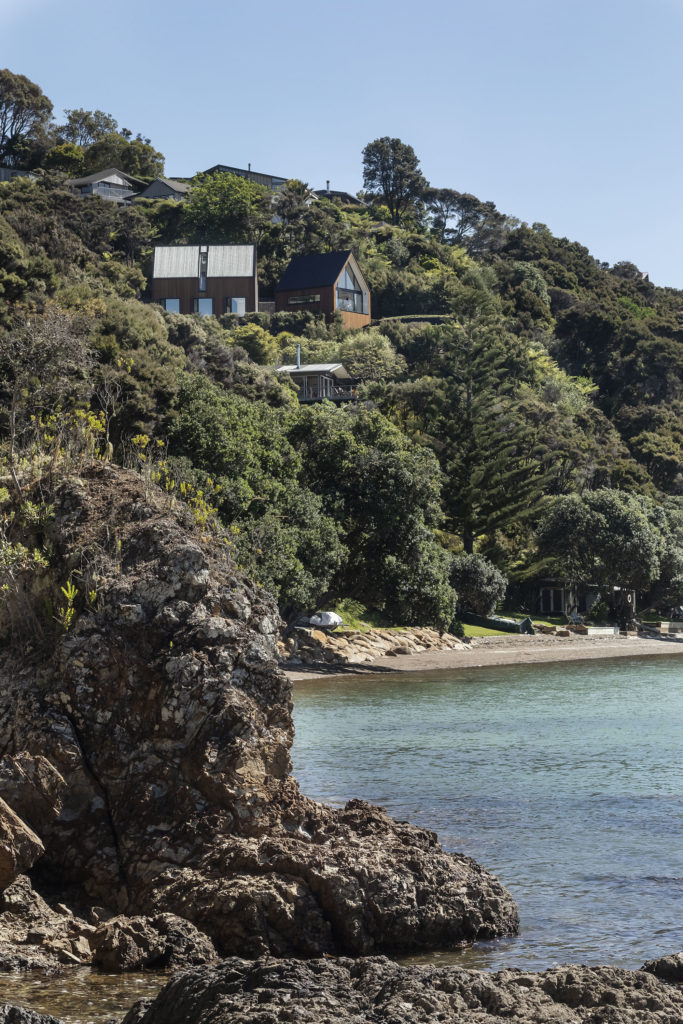
There’s something about clifftop homes in New Zealand. Maybe it’s a sense of living on the edge or the desire to find the most picturesque spot to watch the sunrise. Here are five clifftop homes where the architect has done justice to the dramatic surroundings.
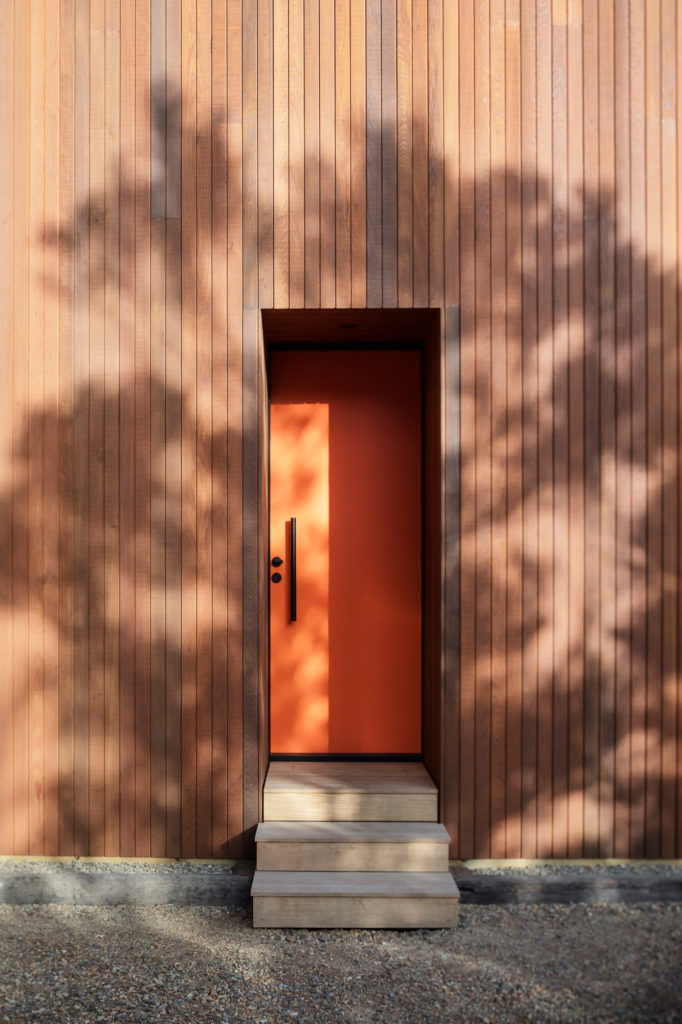
A difficult, yet awe-inspiring site called for a radical solution: breaking a Bay of Islands holiday bach in two.
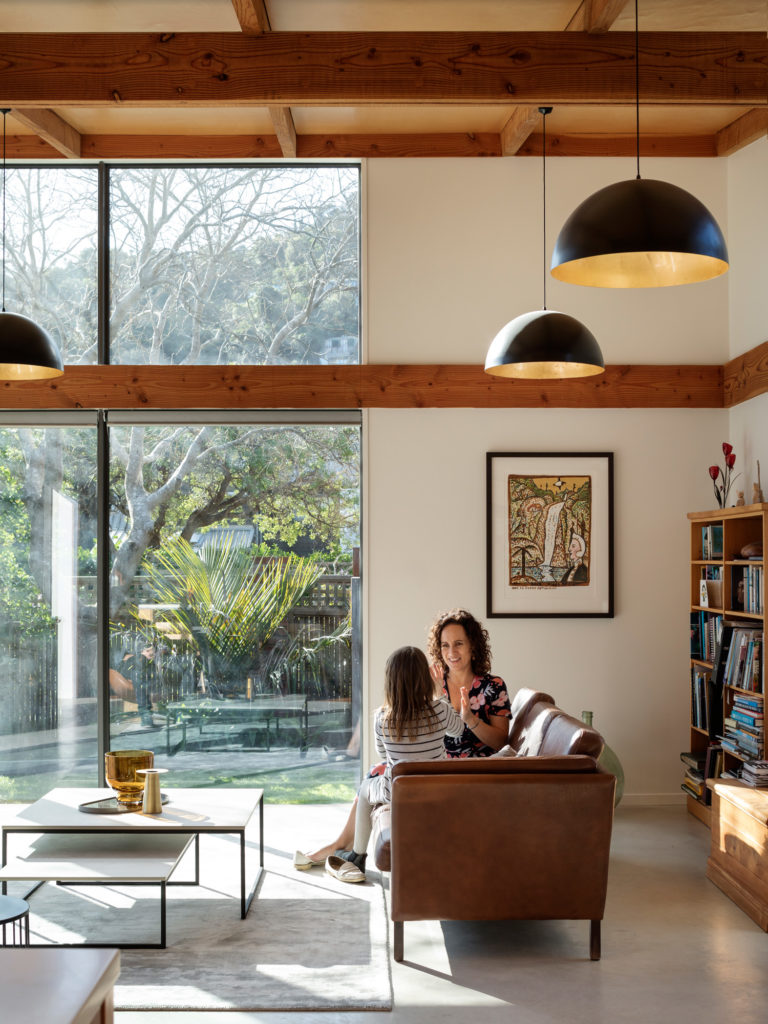
Lovell & O’Connell Architects devises a rhythmic form that pays homage to a tight Wellington site.
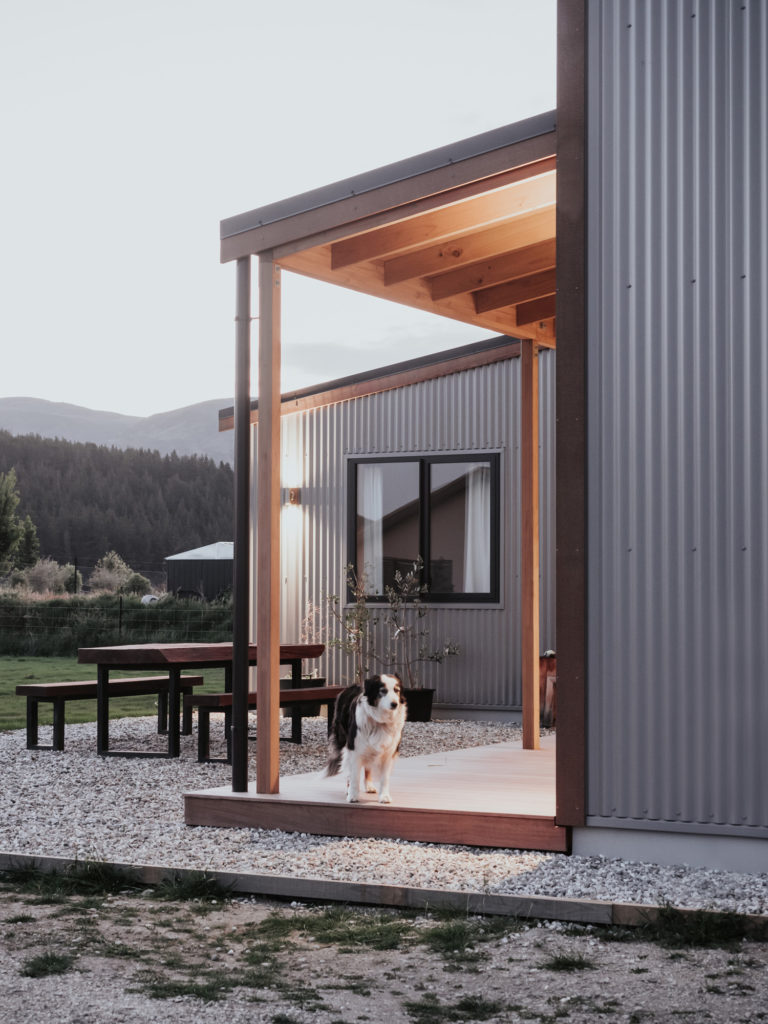
Wrapped in corrugate and spanning just under 110m², this unassuming home on a hill above the small town of Luggate is powerful beyond its volume.
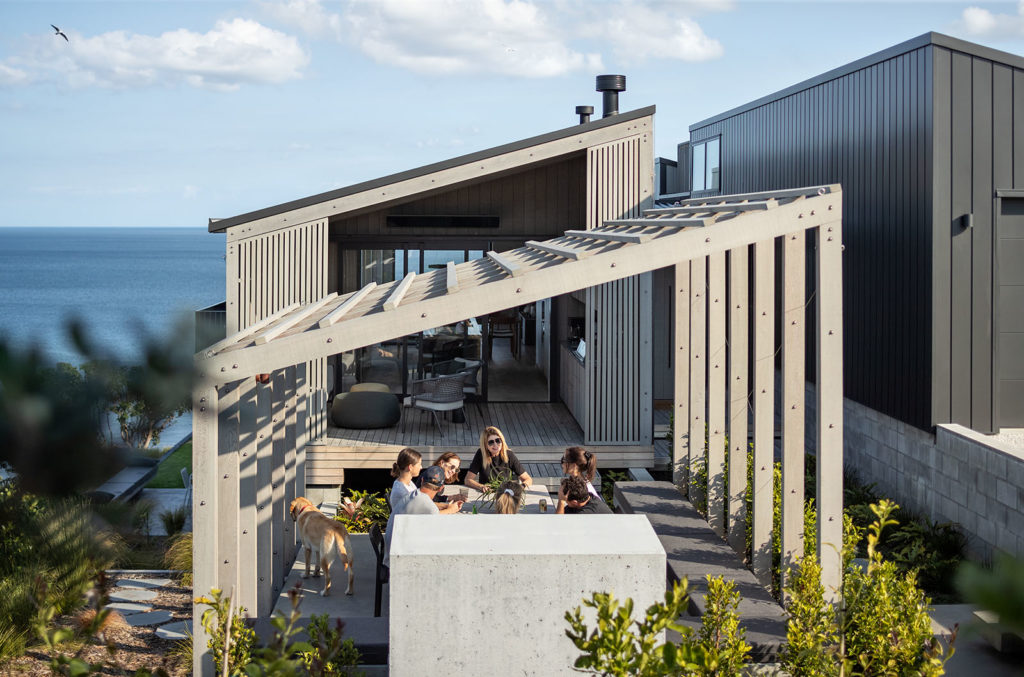
Designed and built by family members, this house in Leigh is steeped in heritage and ancestry.
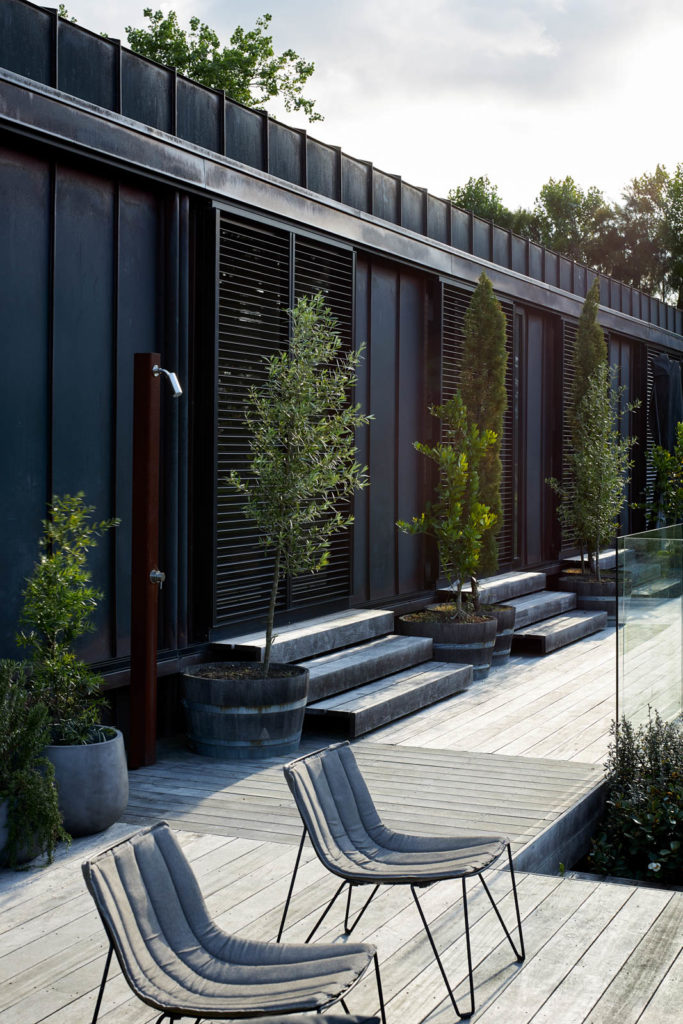
Tim and Alison Hay first occupied this home around 15 years ago. They had bought the site in north-west Auckland three years earlier when it was an old orchard with a number of paddocks.
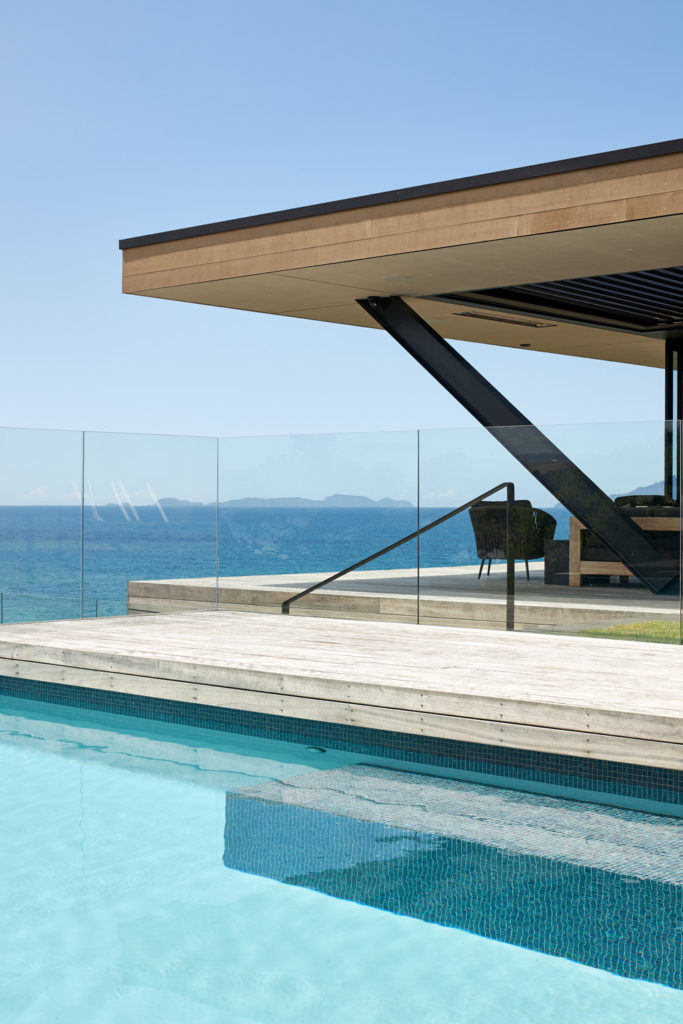
John Irving creates a home that falls away to the ocean in Northland. It’s a bit Palm Springs, this house. It’s a bit casual, and it’s a bit dramatic — but only in just the right amounts.
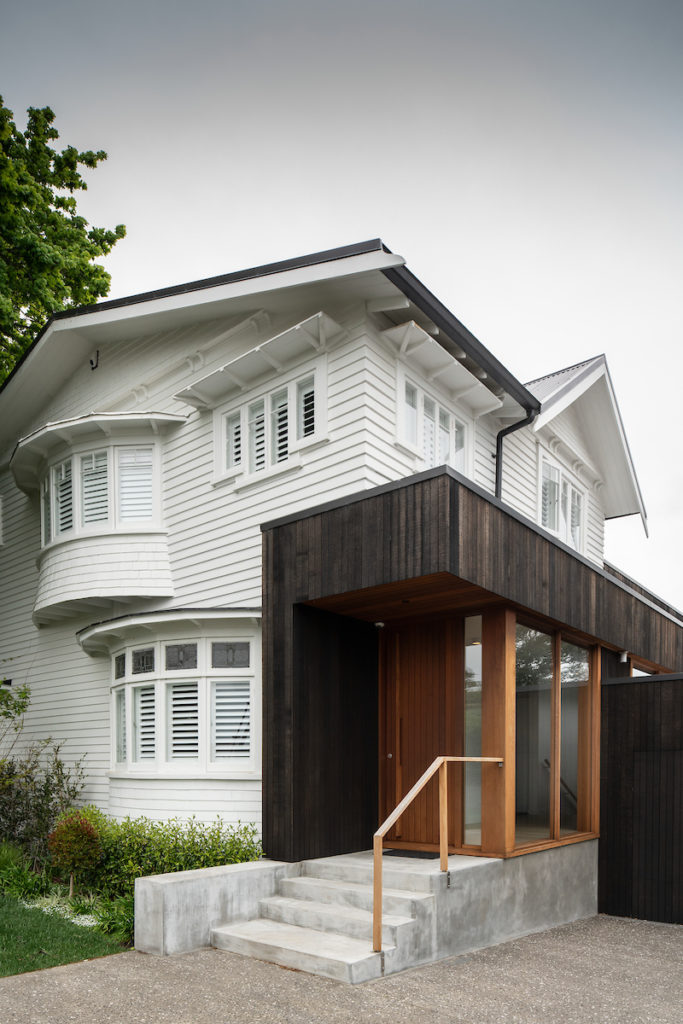
On a bend in the road in a historic area of Remuera, Auckland, this large site had been mostly unused for decades. An original 1930s bungalow had a certain charm, but its layout and orientation didn’t lend itself to contemporary family life — or make the most of the site.
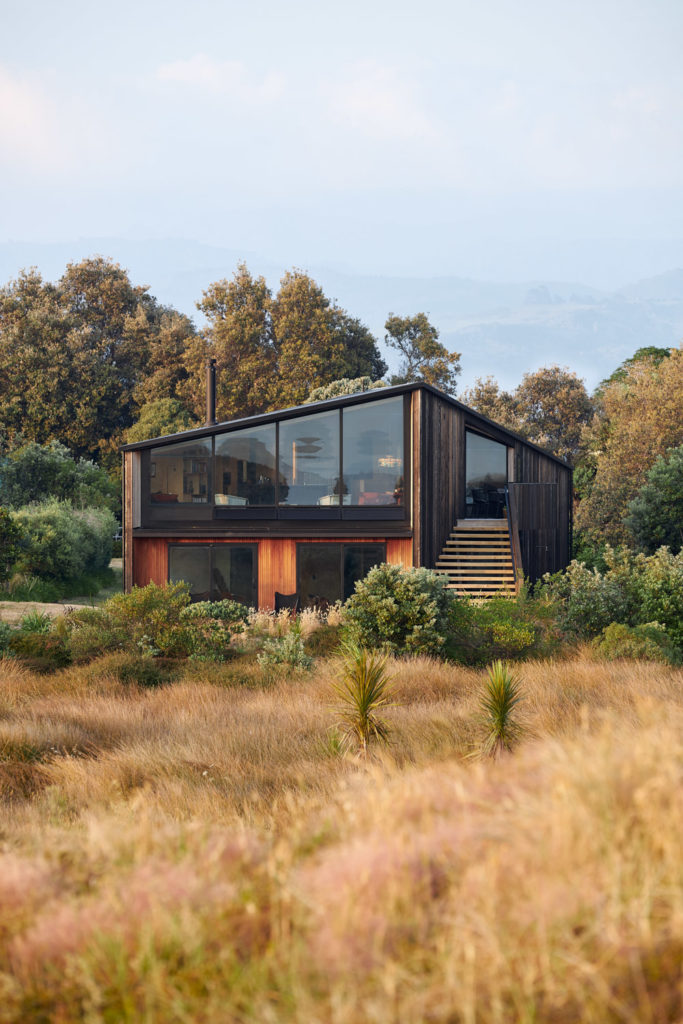
On the divide between suburban street and wild dunescape, Brian White carves a retreat from a singular form.
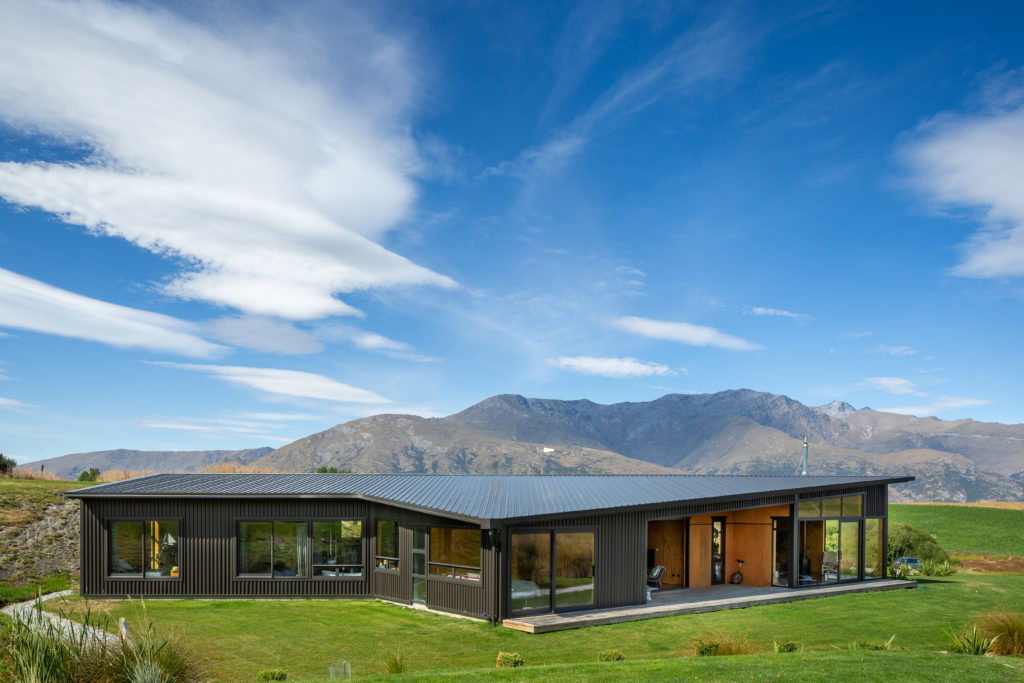
The nickname “swamp house” expresses the home’s proximity to the marshy paddocks resting below it on the Crown Range between Queenstown and Wanaka but it might give you the wrong idea about the climate on the high, elevated plateau. For Kerr Ritchie’s Bronwen Kerr and Pete Richie it was a challenging climate in which to design a home. “The snow stays on the ground for quite a long time in the winter – it’s really
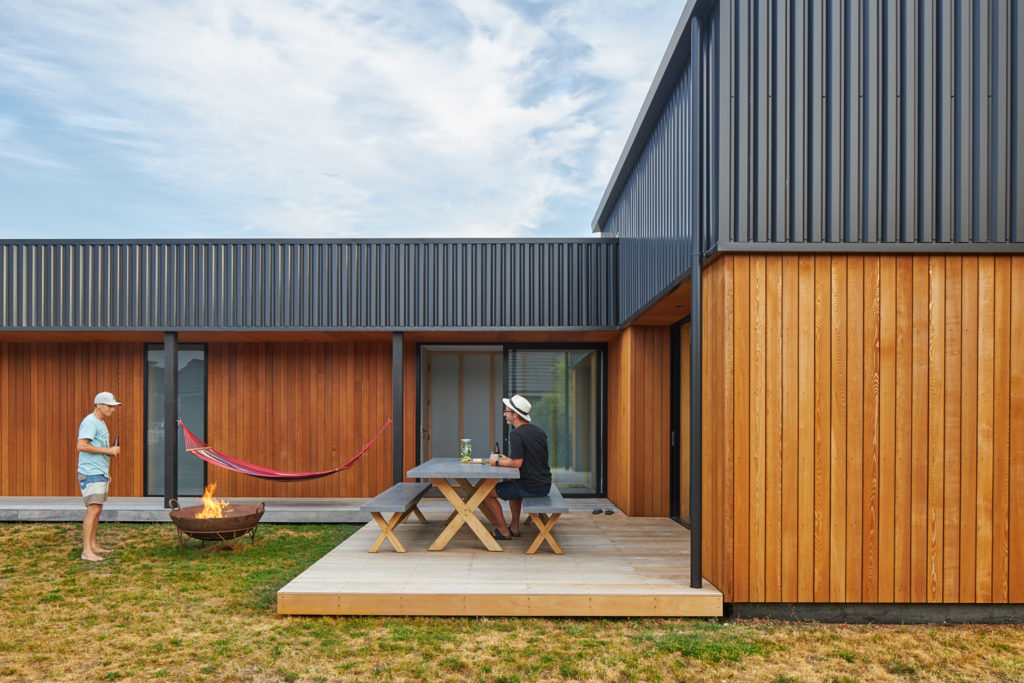
Bach living is a stripped-back approach to life: family time spent eating, playing board games and puzzles in the evening, and during the day getting outside and enjoying what the natural environment has to offer – water sports, backyard cricket and mountain biking.
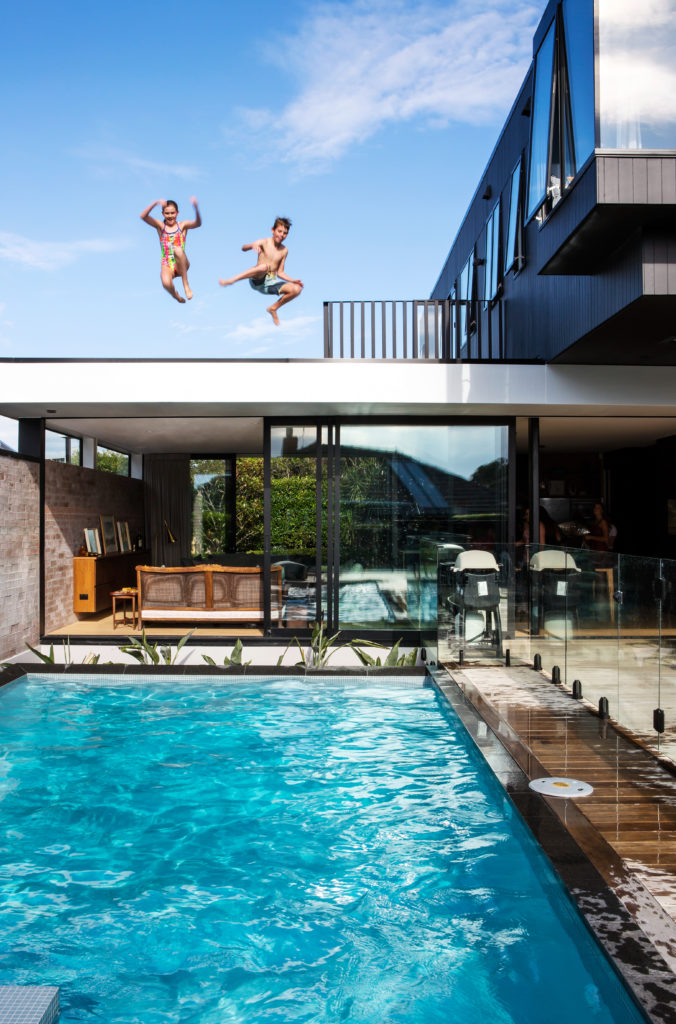
A spacious Mid-Century modern-inspired home in Orakei proves that you don’t need a huge amount of land to have four bedrooms and multiple living spaces, particularly when less than half of the home touches the ground.
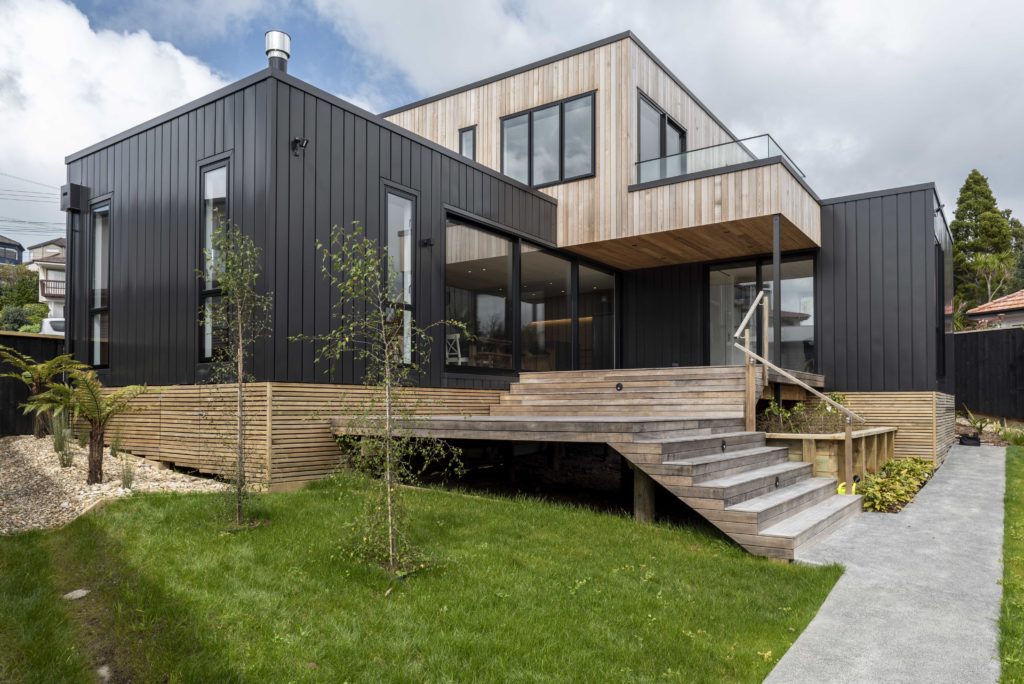
It’s a familiar story: when youngsters enter the picture, the excitement of the big-city dream tends to pale. Childhood memories of beaches, open space and a more relaxed pace suddenly become irresistible. Expat Luisa Andrew and her Scottish husband Stephen Dewar were living with three young children in a Hong Kong terrace house when they answered the call of Kiwi lifestyle. They decided to build on this Waiake section on Auckland’s North Shore, which they
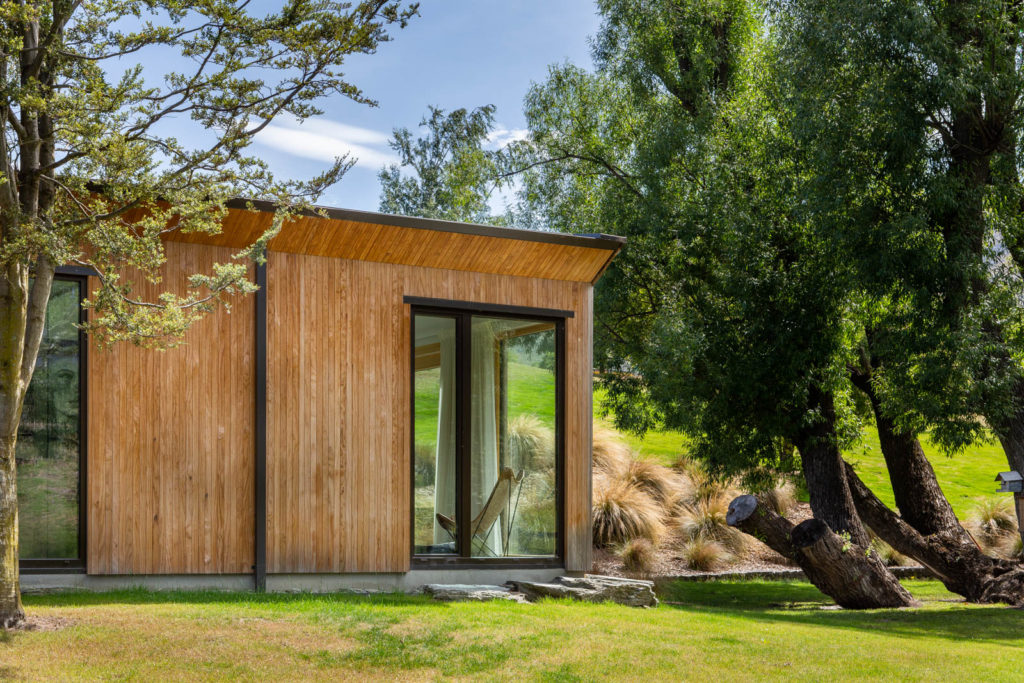
A Kerr Ritchie–designed home influenced by a love for the outdoors. Liisa hand-made a flag that read “Boys aboard”. The idea was to hoist it onto the mast of their catamaran while approaching a new port, thus alerting other boatie families that young children had arrived and any form of socialising would be welcomed.
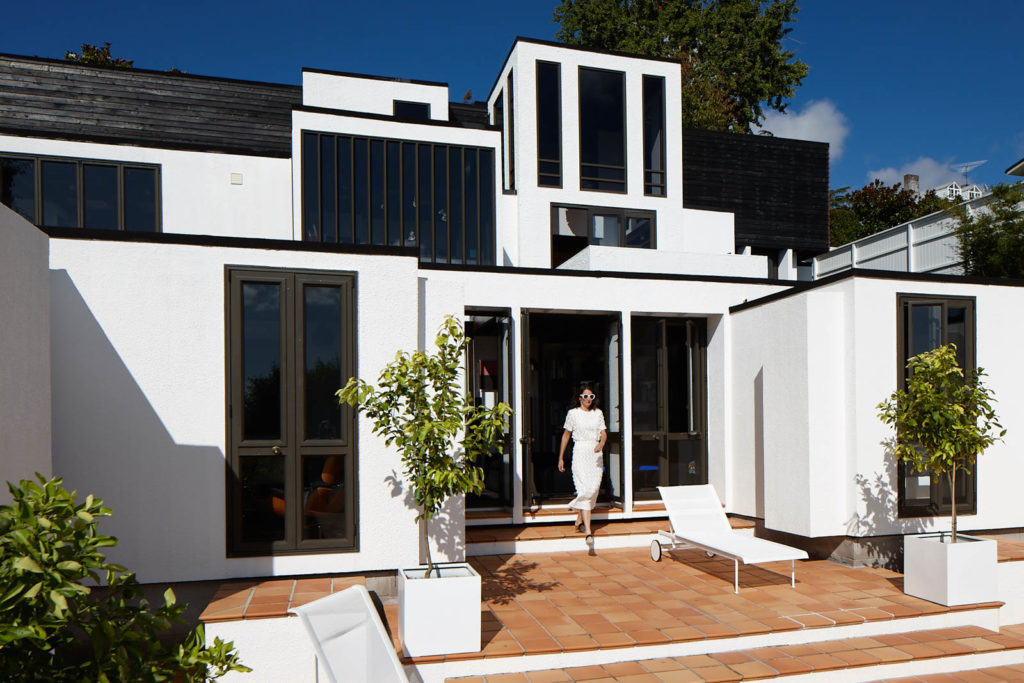
Claude Megson’s unique contribution to New Zealand architecture had almost disappeared from view when this house, his masterpiece, was saved from demolition. These days, its many, many doors are thrown open each year to students doing a unit on Megson at the architecture school in Auckland, where he once taught his approach to design. The house, and that unit, does valuable work, exposing new generations to a completely different architectural philosophy, one that was almost
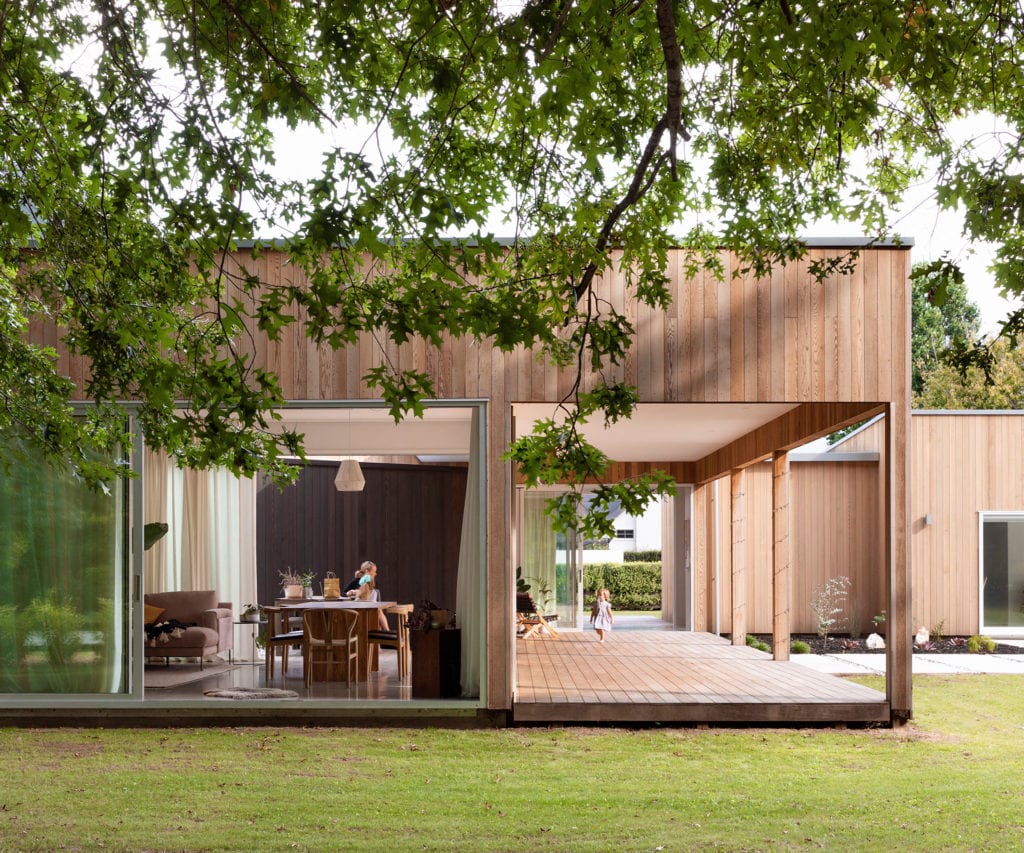
On a leafy site in the Waikato, Tane Cox crafts a subtle home for three generations.
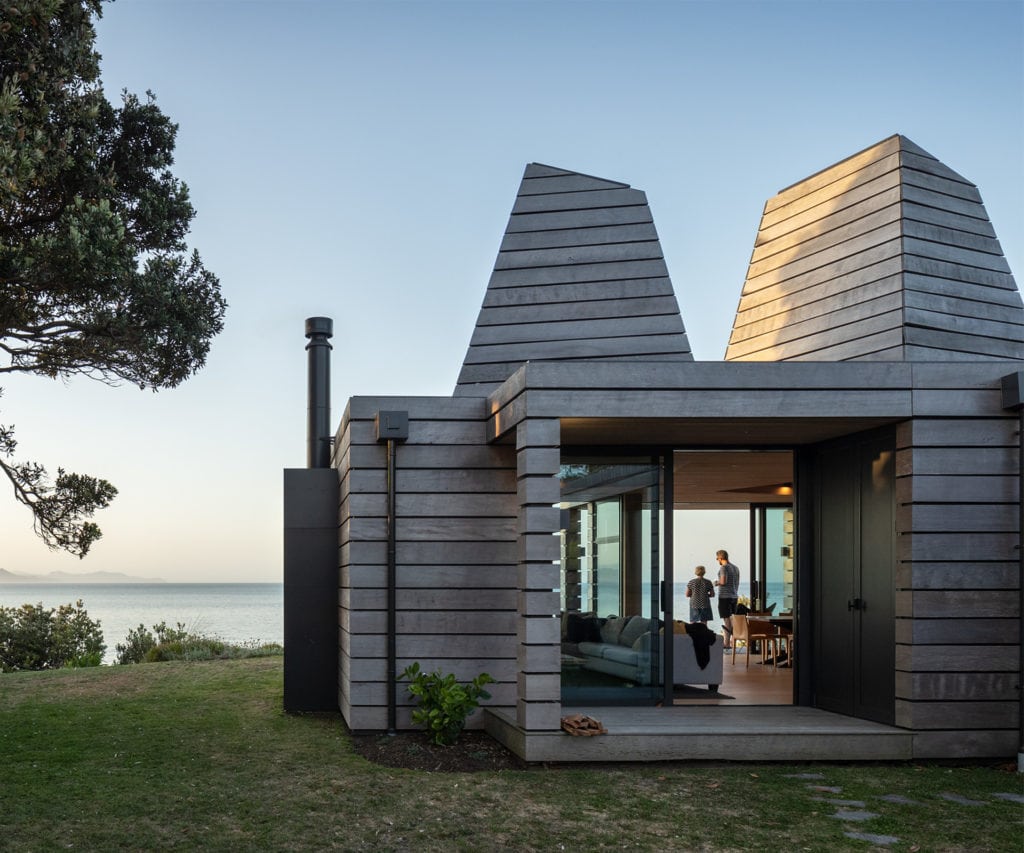
This Kiwi bach was designed as a response to the environment and history of the Coromandel. Discover how this home reflects its surroundings.
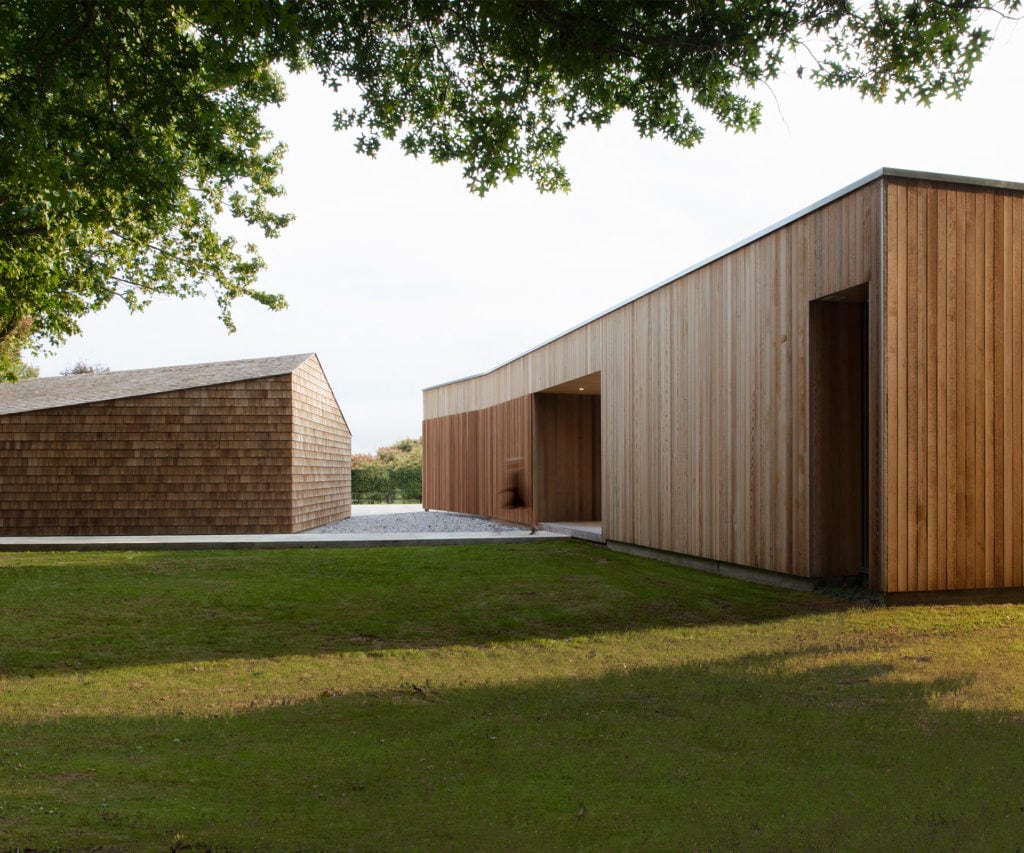
On a leafy site in the Waikato, Tane Cox crafts a subtle home for three generations Ben Lee had just finished building four houses on Marine Parade in Mount Maunganui. He was tired. His wife Nicky discovered she was pregnant with the couple’s third child. Suddenly, the smell of grass and the thought of a large section and proximity to parents felt like the lifestyle change they needed. They began searching for a property that
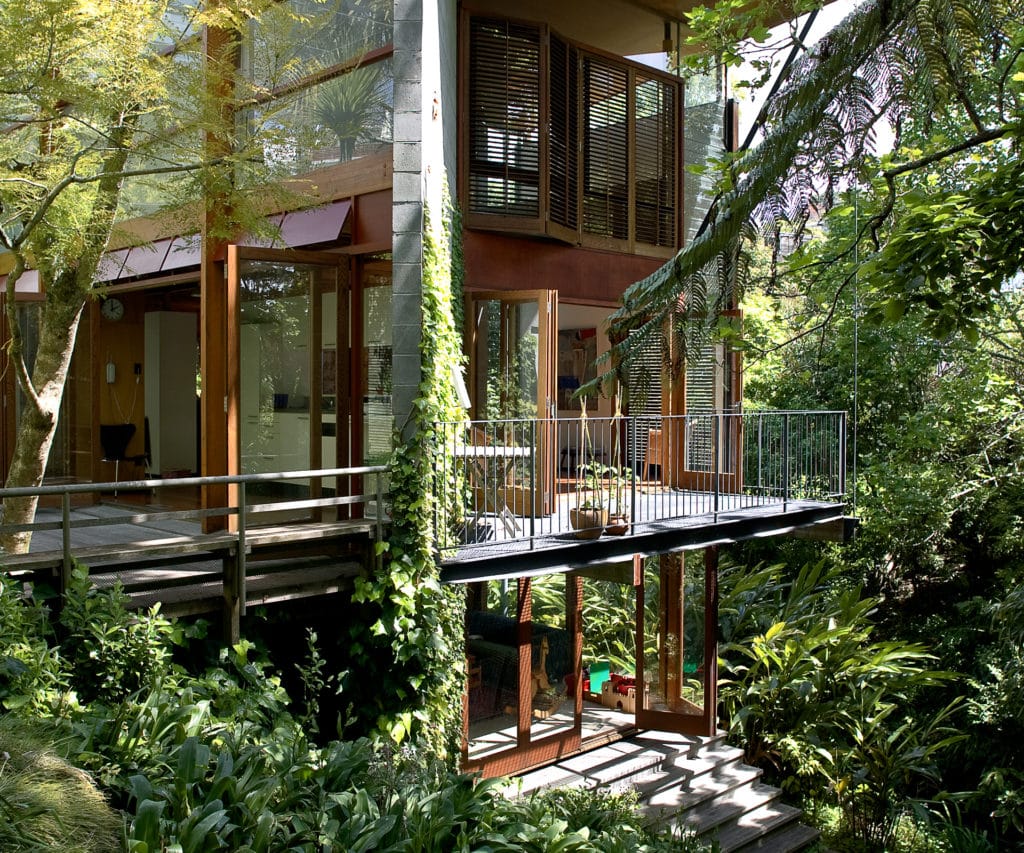
[jwp-video n=”1″] Our annual Home of the Year award is New Zealand’s most prestigious architectural prize, with a cheque of $15,000 going to the winning architects. In celebration of its 25th Anniversary, here’s a look at our previous winners, the Home of the Year hall of fame. 1996 The first-ever winner of our Home of the Year title, in 1996, was the Clifford Forsyth House in the Auckland suburb of Remuera, designed by Patrick Clifford
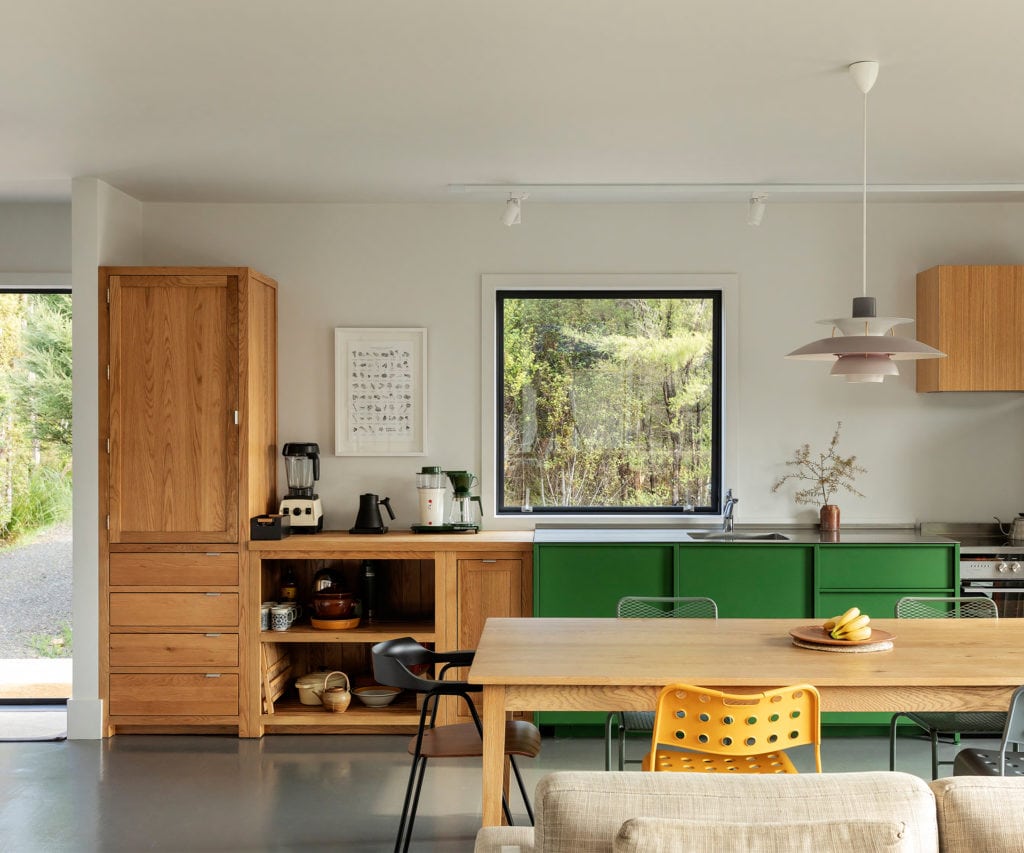
Faced with a small budget and big design ideas, the PAC Studio team sweated each and every detail, seeking the most efficient plan possible to create this beautifully designed space Q&A with Sarosh Mulla and Aaron Paterson of PAC Studio A modest home and a generous cabin, this is a stripped-back design for PAC. Talk us through its workings. Sarosh Mulla: We don’t believe that money should be a barrier to good design. PAC Studio
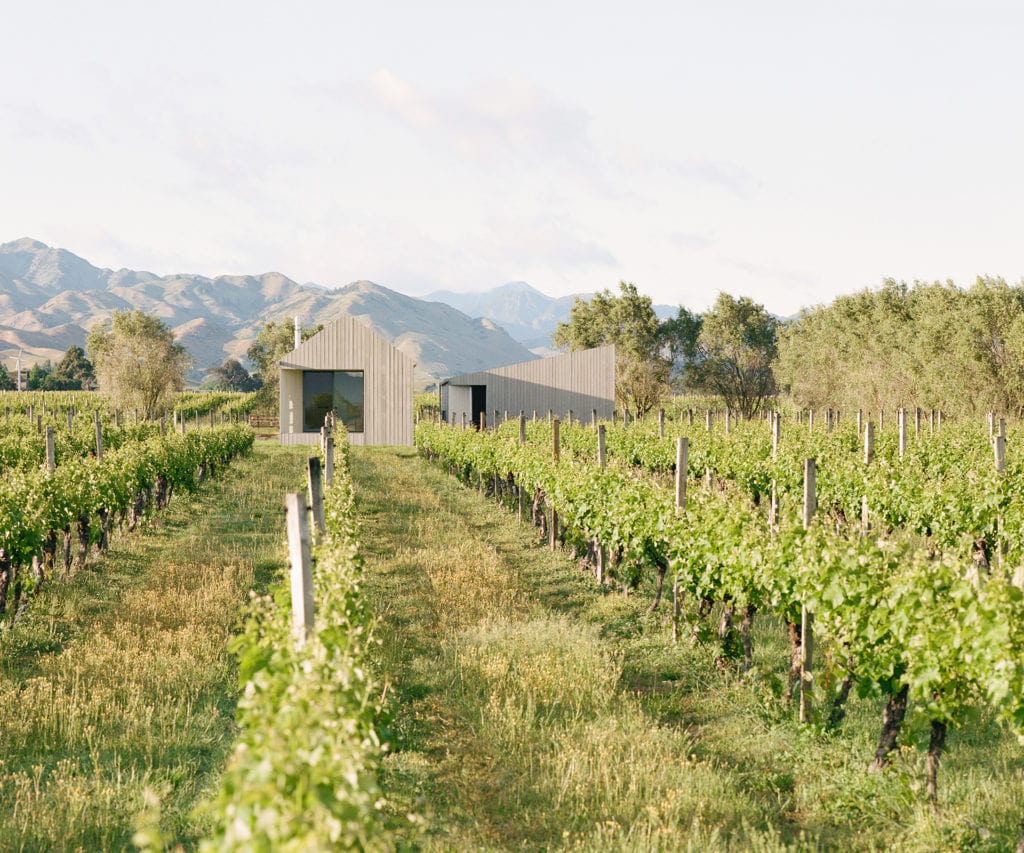
With a brief for a home without a garden that sat amongst the vines, Stuart Gardyne discusses how he adopted an elemental design for this Marlborough home Q&A with Stuart Gardyne of Architecture Plus Where did you and the owners start your conversation? Interestingly, the owners said they didn’t want a garden. Maybe a few vegetables, but not a garden. They wanted the house to sit among the vines. That, and a few other requirements,
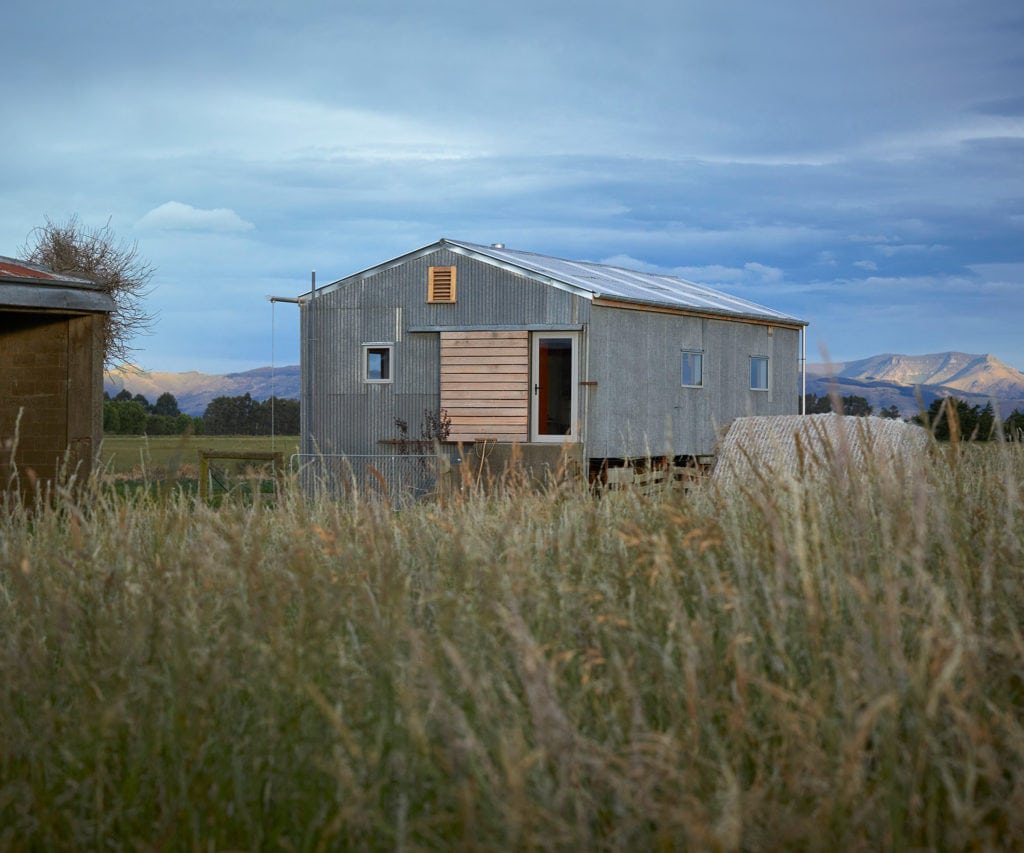
Architect Ben Daly rehabilitates a farm building with a long family history on the Canterbury Plains. He discusses why he chose to make a shearing shed his home Q&A with Ben Daly of Palace Electric Why did you and Dulia choose this shed to make your home, as opposed to other buildings on the farm? The farmhouse suits the people who live in it currently and we like the idea of building a community. The
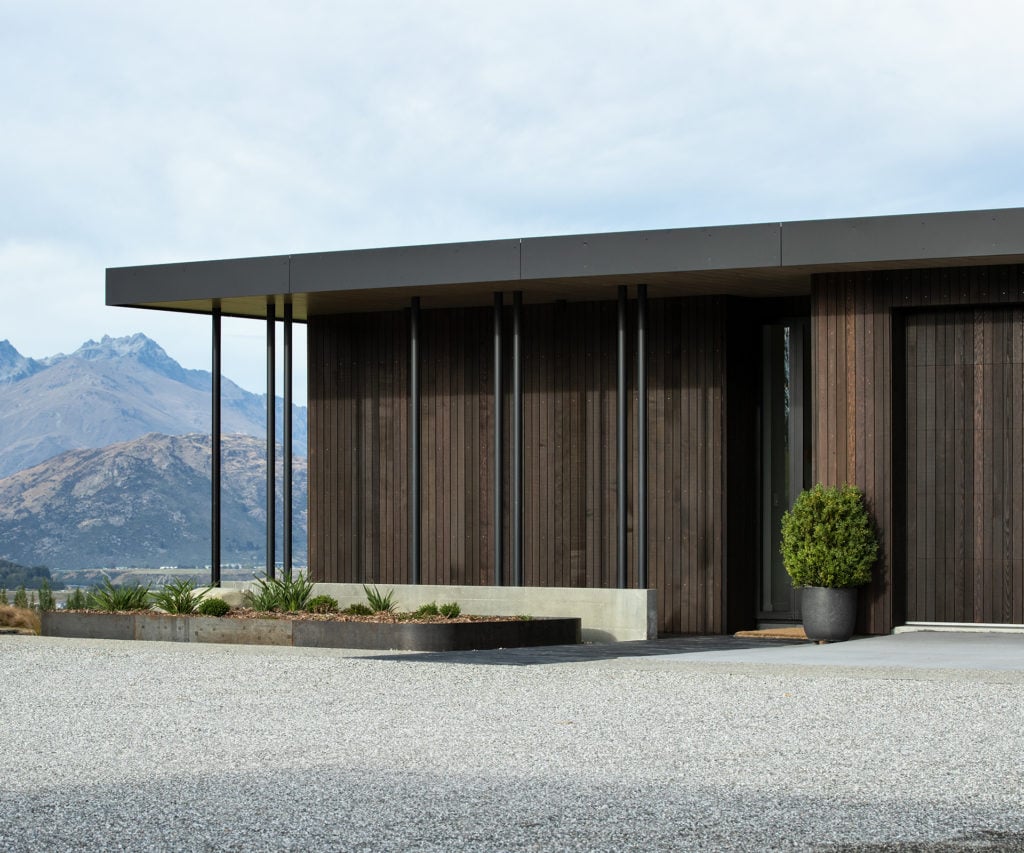
We spoke to Louise Wright from Assembly Architects about her recent build in Central Otago which has drawn inspiration from mid-century architecture Q&A with Louise Wright of Assembly Architects How much did the site influence your design? The environment always influences the design. The home is sited to experience the mountain views – to the south, the spectacular and ever-changing Remarkables, and to the north Coronet Peak and Brow Peak above Arrowtown. The site is
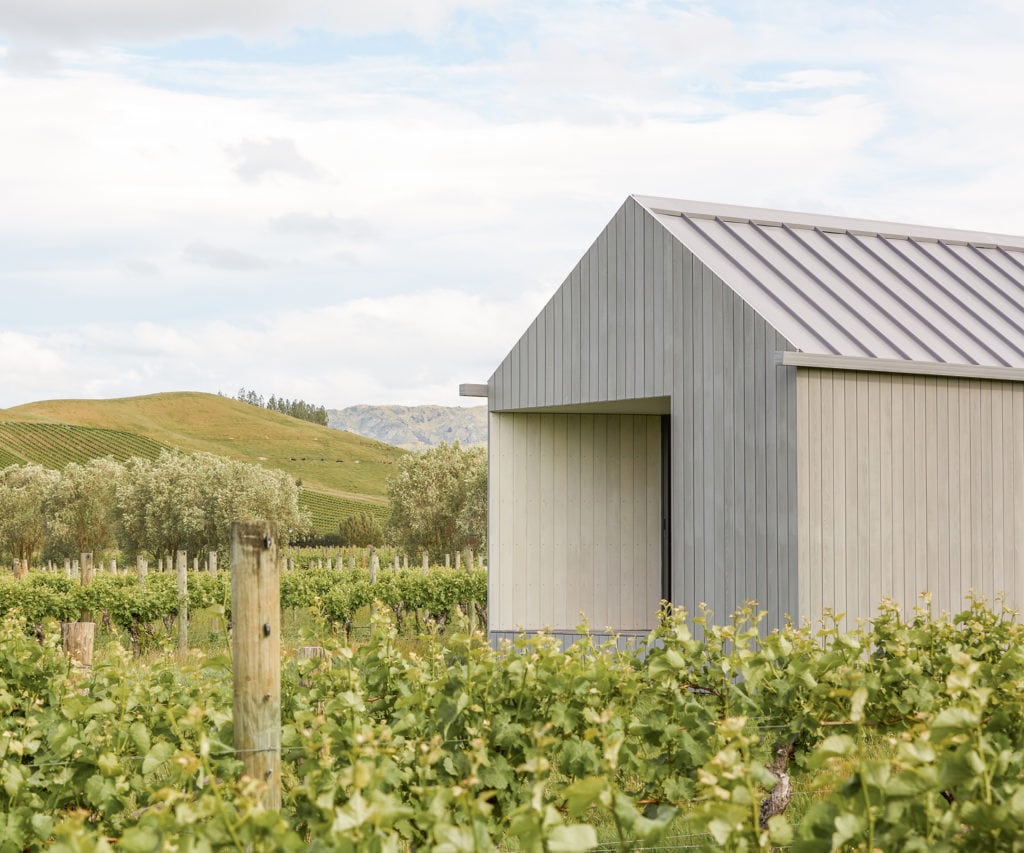
Modernist and elemental, this house in a Marlborough vineyard by Stuart Gardyne proves that country living need not be rustic “A paddock with grapevines on it” is Stuart Gardyne’s description of the site in Marlborough’s Omaka Valley, in which this refined yet unpretentious house is found. There are views of the mountains, and neat, regular rows of vines. A few olive trees dot the site, as if to emphasise the many subtle shades of green
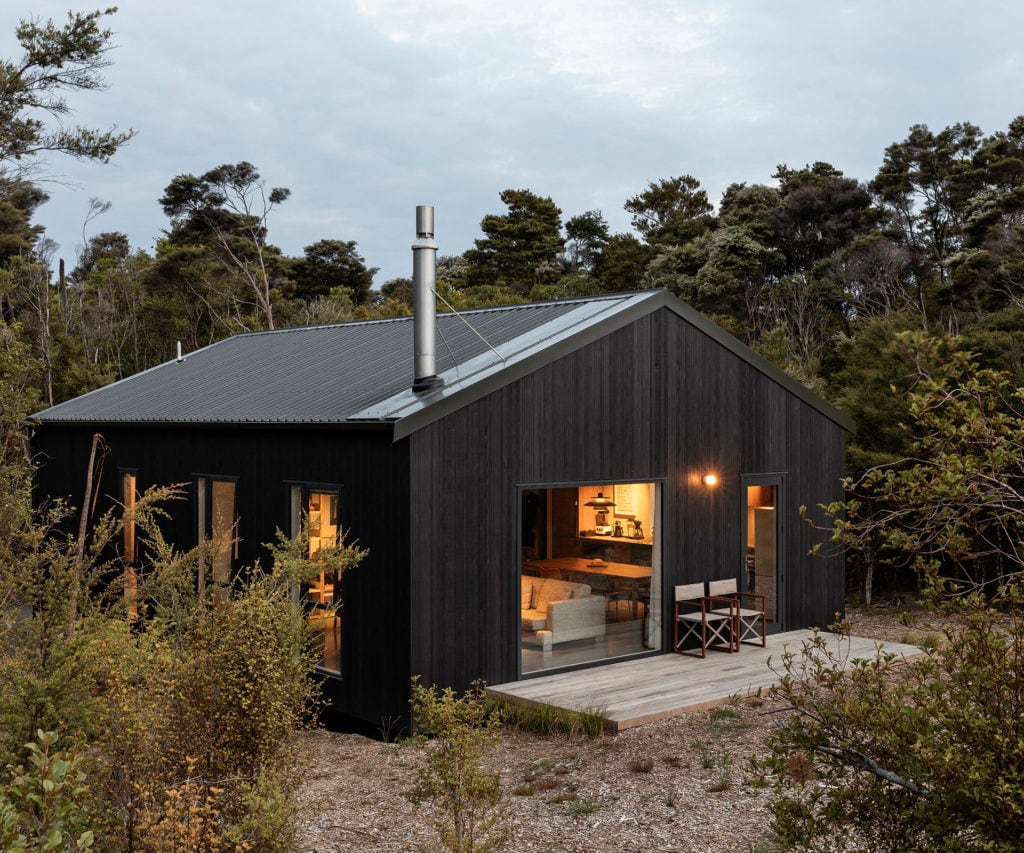
Despite this Kaipara Harbour home’s modest budget, PAC studio team managed to create an elegantly rural space for this Auckland commuter In recent years, aspiring first-home buyers in Auckland without a million or two to spend have been faced with a stark choice: move out or give up. In doing the former, some found a lifestyle that turned out to be better than the one they’d left behind – as the owner of this modest
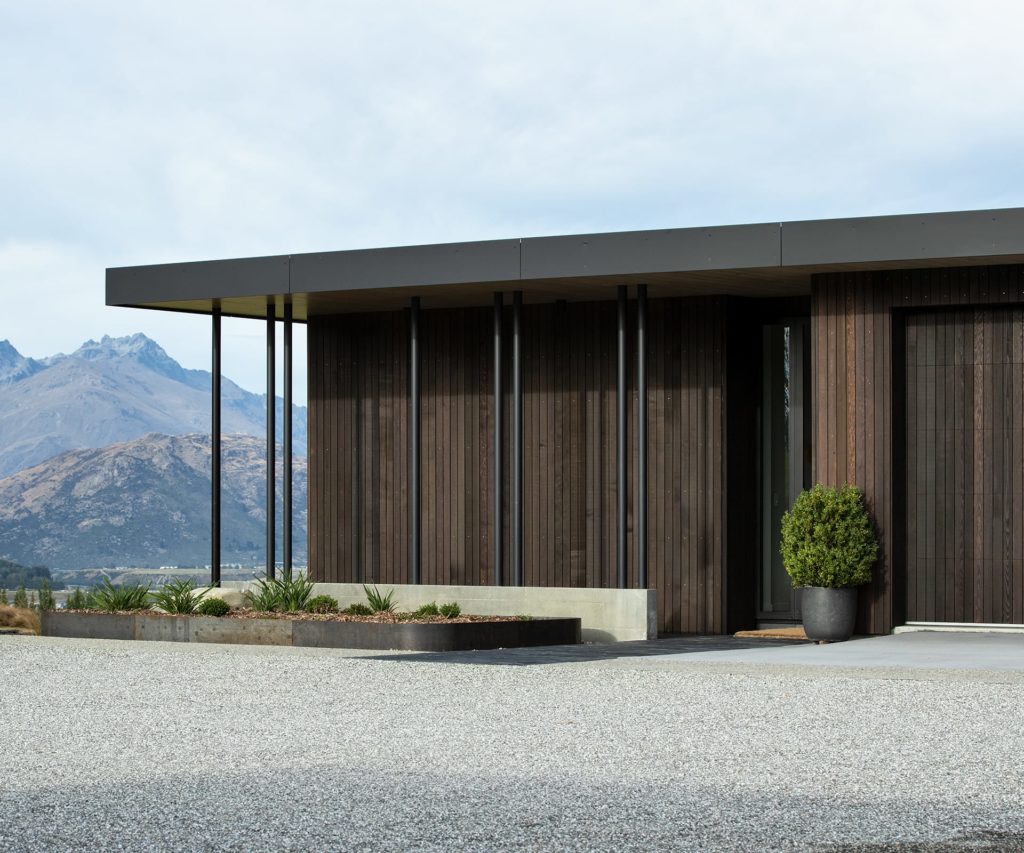
Assembly Architects drew on lightweight Californian modernism to craft this elegant mountain retreat The privilege of living in Central Otago’s dramatic landscape often means making design compromises. Subdivisions in the region tend to have strict covenants – usually requiring gabled rooflines and the use of stone, all of it solidly anchored to the ground by a thick concrete slab. Louise and Justin Wright of Arrowtown’s Assembly Architects were given a welcome opportunity to dodge the
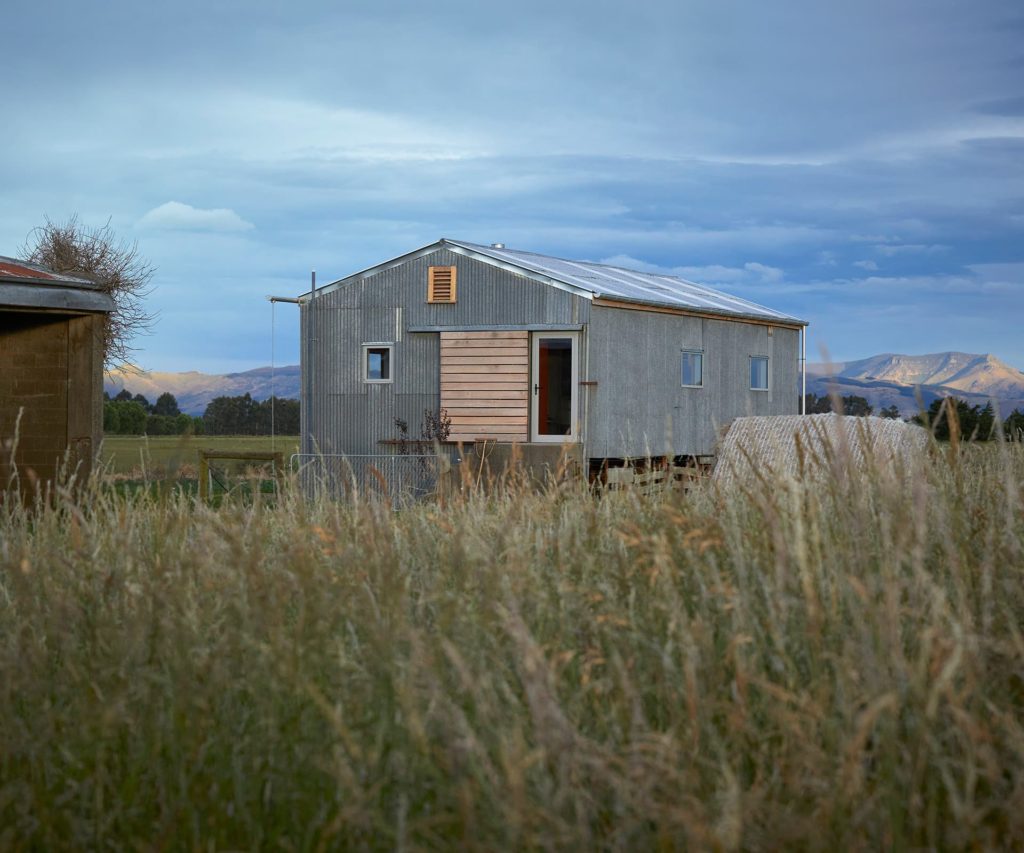
Originally built in the 1960s and left unused for decades, this farm building on the Canterbury Plains is another masterful revival by architect Ben Daly When Ben and Dulia Daly moved back to Dulia’s home town of Christchurch, it wasn’t to the leafy suburbs and wide streets of the city. Instead, they moved back to her family farm, Arborfield, on the Canterbury Plains, a half-hour drive from the city – and into a shearing shed
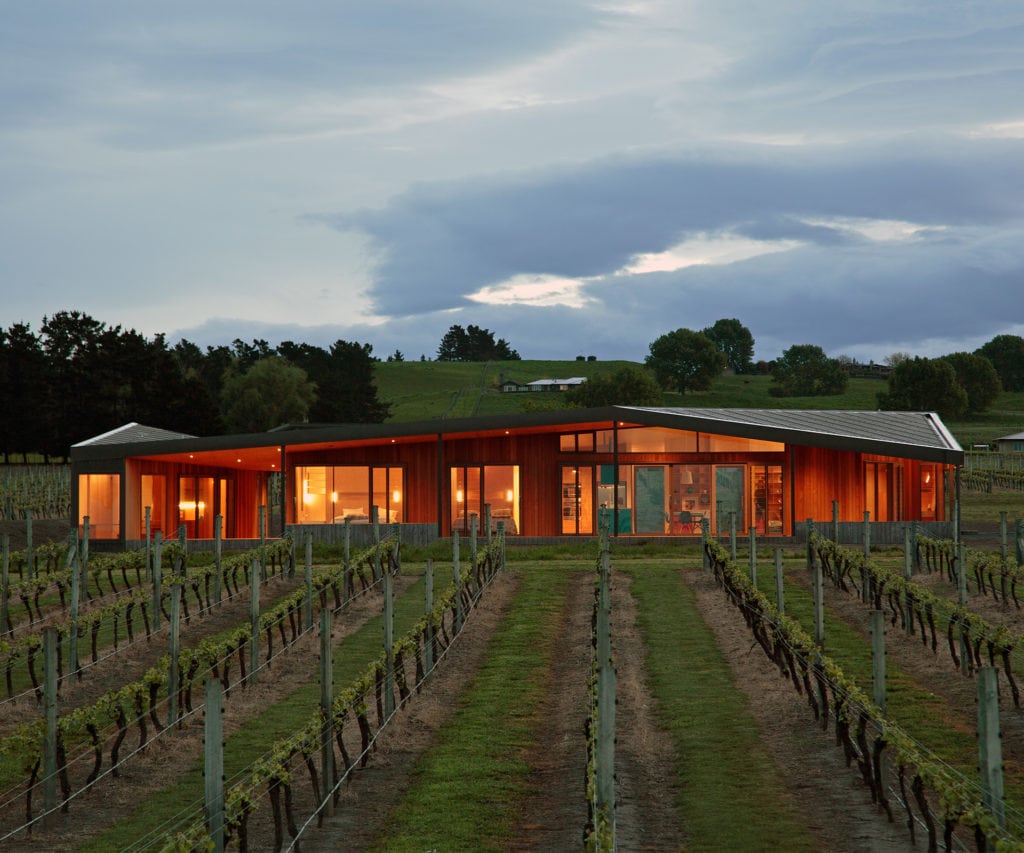
Tricky site limitations meant the architects of this home needed to get creative with its design. Discover how they achieved such a light and airy home [jwp-video n=”1″] Project House in the vines Architects Bonnifait + Giesen, Atelier Workshop Architects Location Hawke’s Bay Brief Respond to the landscape and design a home for rest, work and play Sometimes, strict covenants can be a blessing in disguise. When architects Cecile Bonnifait and William Giesen of Bonnifait
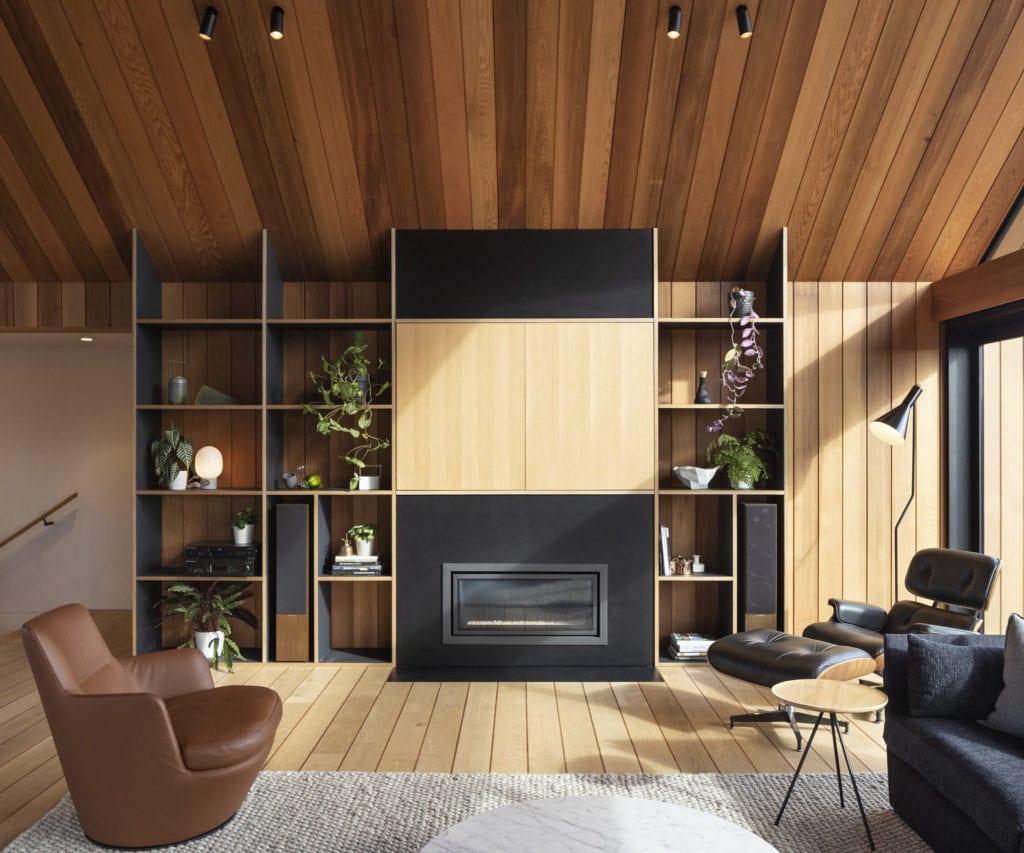
Paul and Sue Webber found the perfect furniture for their multi-generational Tauranga holiday home; in their son’s furniture showroom – Tim Webber Design Paul Webber— There was originally a little red Fibrolite house on the site that my aunt bought in 1979. My wife Sue and I have been going there for holidays since about 1981 and our kids, Tim and Rachel, have grown up going there every year for holidays. The brief to Paul
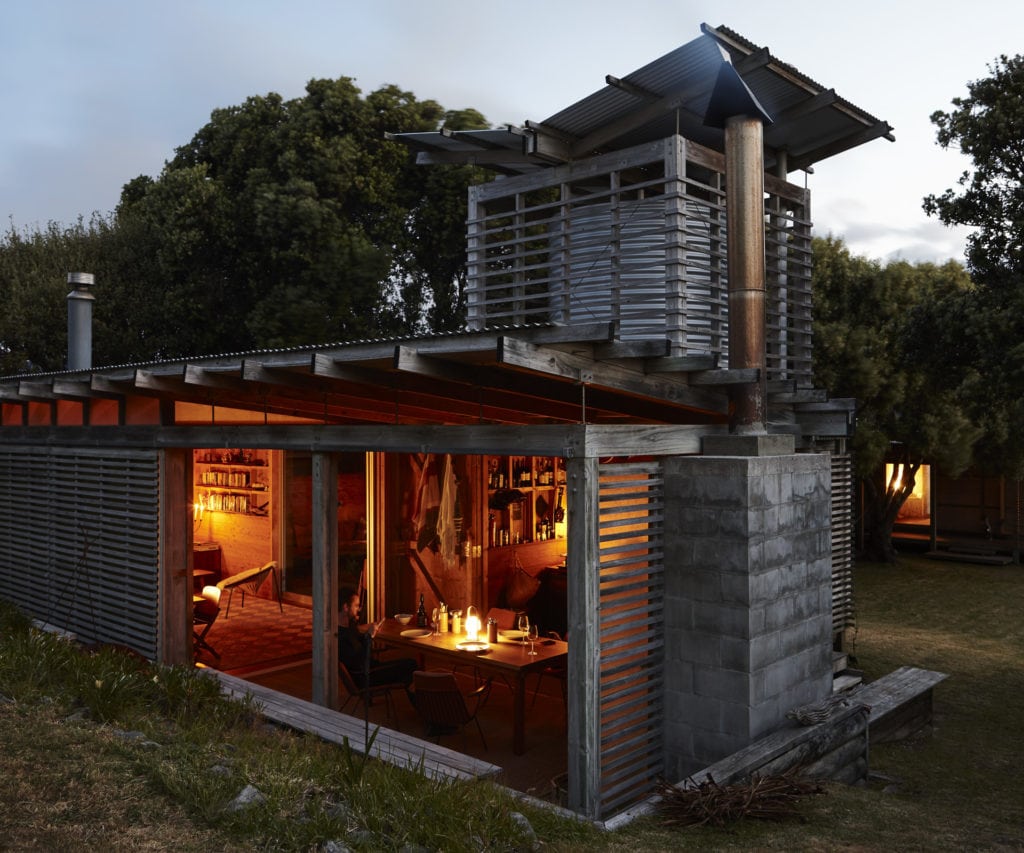
Lance and Nicola Herbst take us inside one of their original designs: a 20-year-old bach on Great Barrier Island Q&A with architects Nicola and Lance Herbst What does the bach mean now? Nicola Herbst— We have two separate lives – different sides of the same coin. We have a city existence and a bach existence. They’re a wonderful antithesis, and it has always been like that. It never changes for us. Lance Herbst— A continuum, I
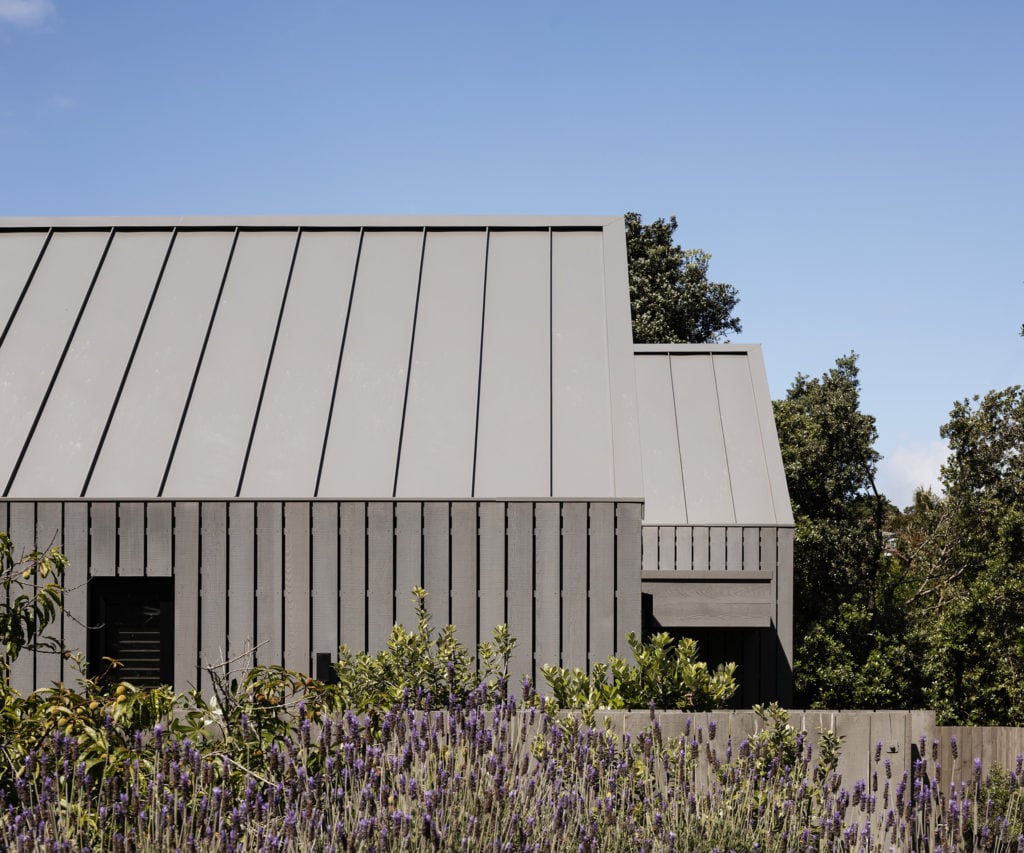
Sitting on fairly public site, this Waiheke Island holiday used clever design and thoughtful material choices to quietly slip from view Q&A with architect John Irving of Studio John Irving You’ve managed to design a home on a fairly public site that’s not only discreet but very private. How did the design for this tricky site unfold for you? We like to keep it simple, and courtyards are brilliant when privacy and shelter are an
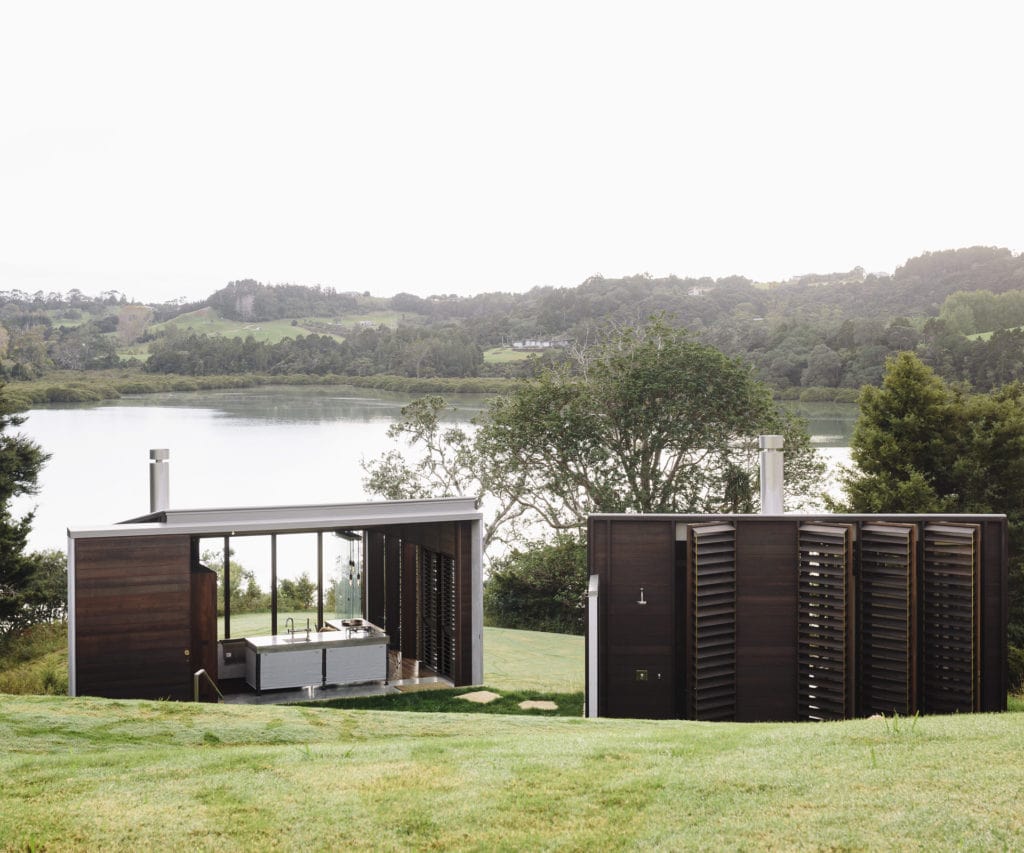
Architect Piers Kay of Fearon Hay channelled the intimacy of camping and created a holiday section many would find hard to leave Q&A with architect Piers Kay of Fearon Hay Where do you draw the line on what to include and what not to include within a modest footprint? The starting point from the clients was modest – somewhere to sleep, somewhere to bathe and somewhere to cook and eat. By referencing camping, there was
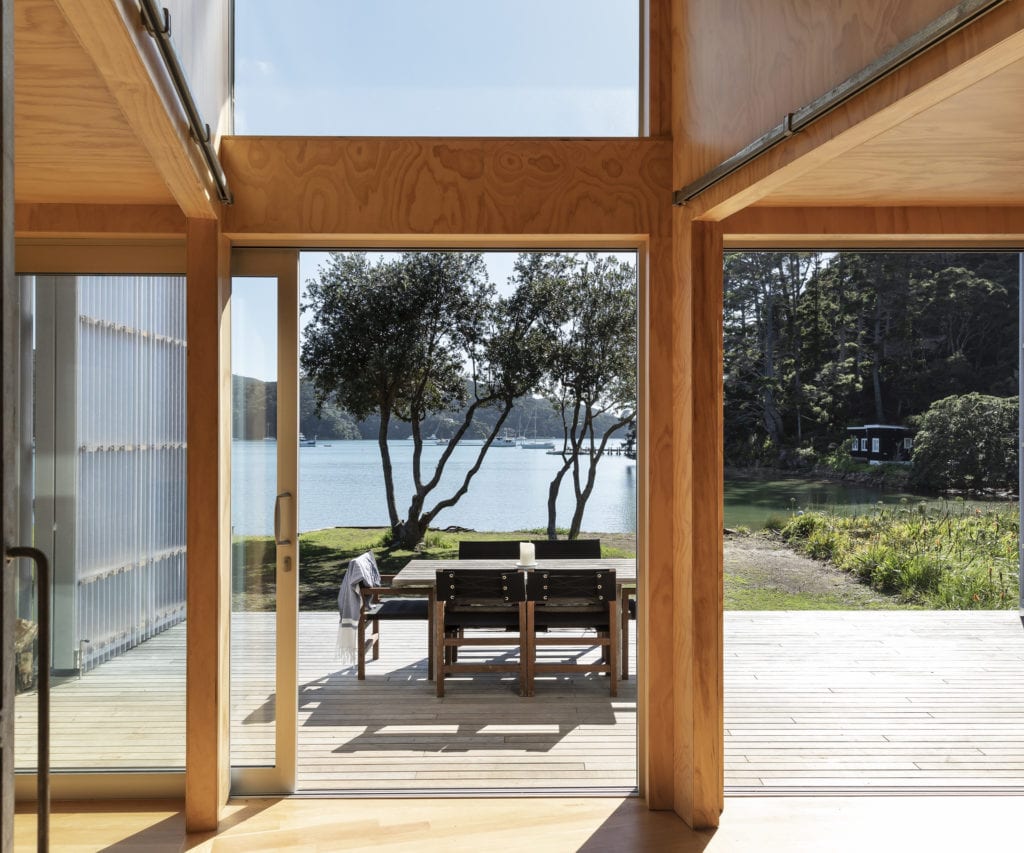
A notional shed on a jetty was the inspiration for this impressive bach above a beach on Kawau Island Q&A with Sam Caradus of Crosson Architects Tell us about the challenges of building on Kawau. It’s not without its complications. It requires careful planning and a builder who’s engaged and willing. The site is remote and everything needs to be barged over – plus the contractors were going over there and back on a daily
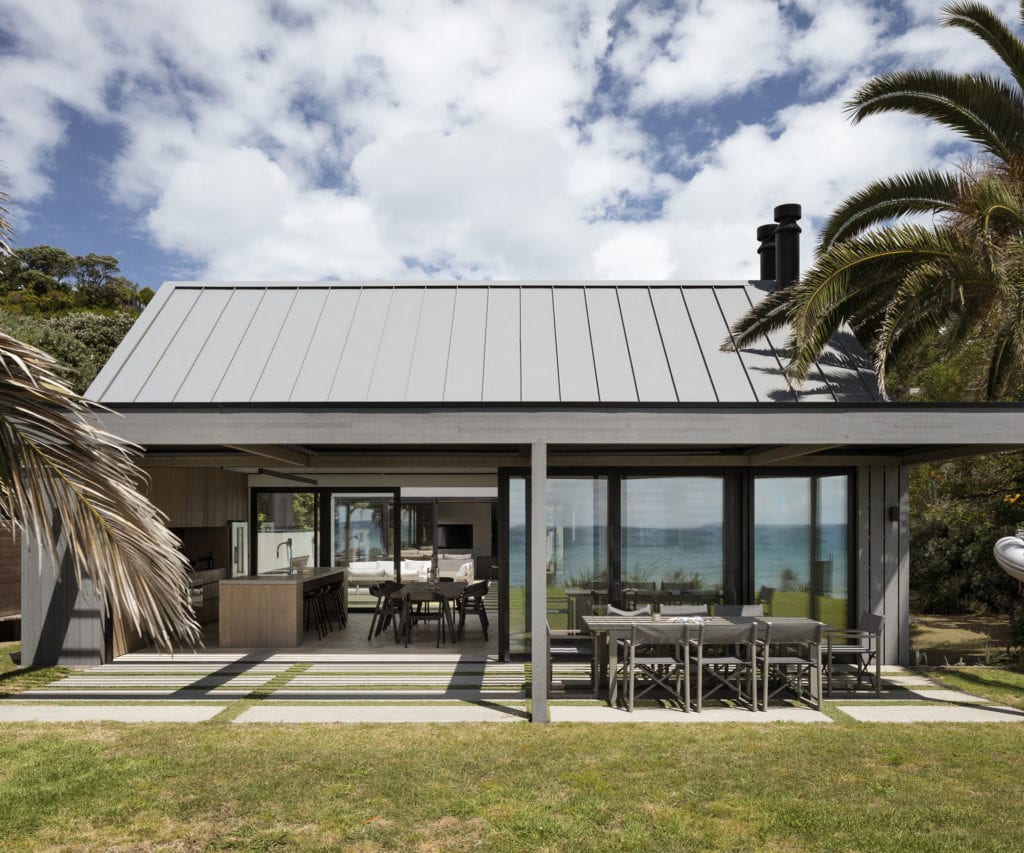
A beach house on Waiheke Island by John Irving quietly slips from view, without having to put up a fence. Here’s how they did it Simplicity is an art form. Making something appear effortless, when the opposite is closer to the truth, takes much more than a sleight of hand. This weekender by John Irving on Waiheke Island is recessive and quiet on its site – quite a feat given its public nature, with the
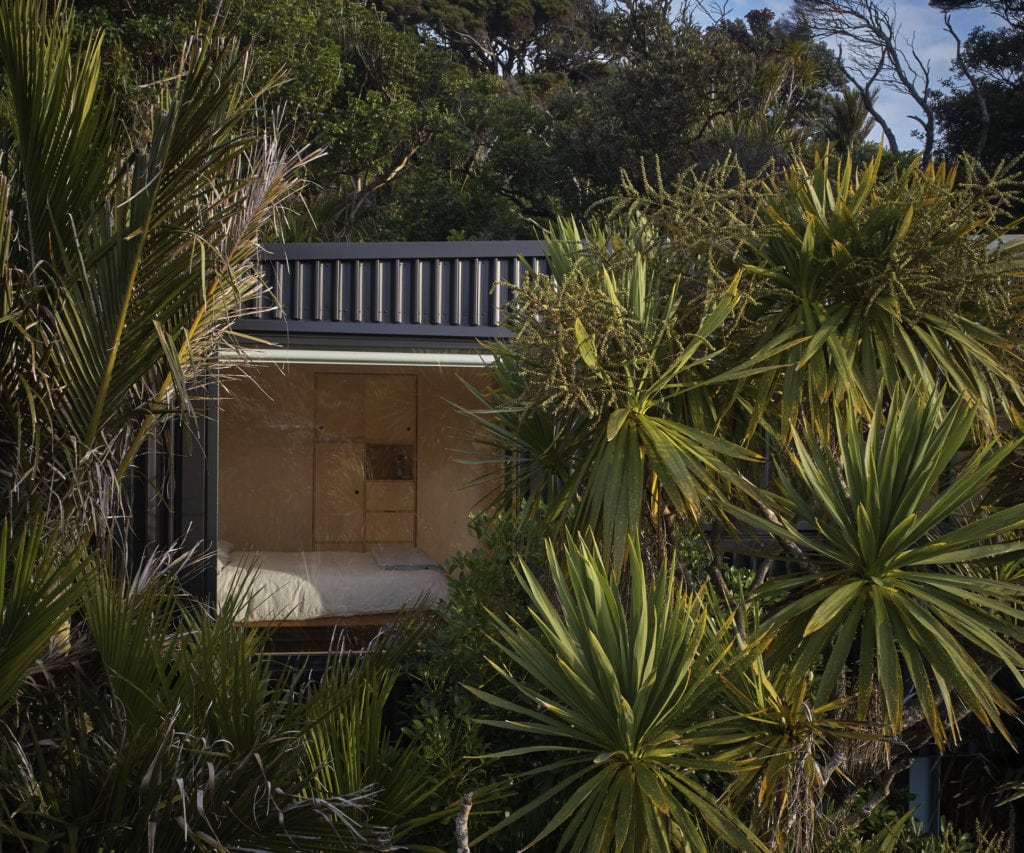
An unobtrusive Piha home makes the most of its small site in the bush by elevating the sleepout into the air Q&A with Jose Gutierrez of Jose Gutierrez Architecture How does the sleepout work with the original bach and the site? The sleepout is a stand-alone structure at the rear of the site. It sits directly behind the original bach and was elevated to create an open living space below. This platform is not a
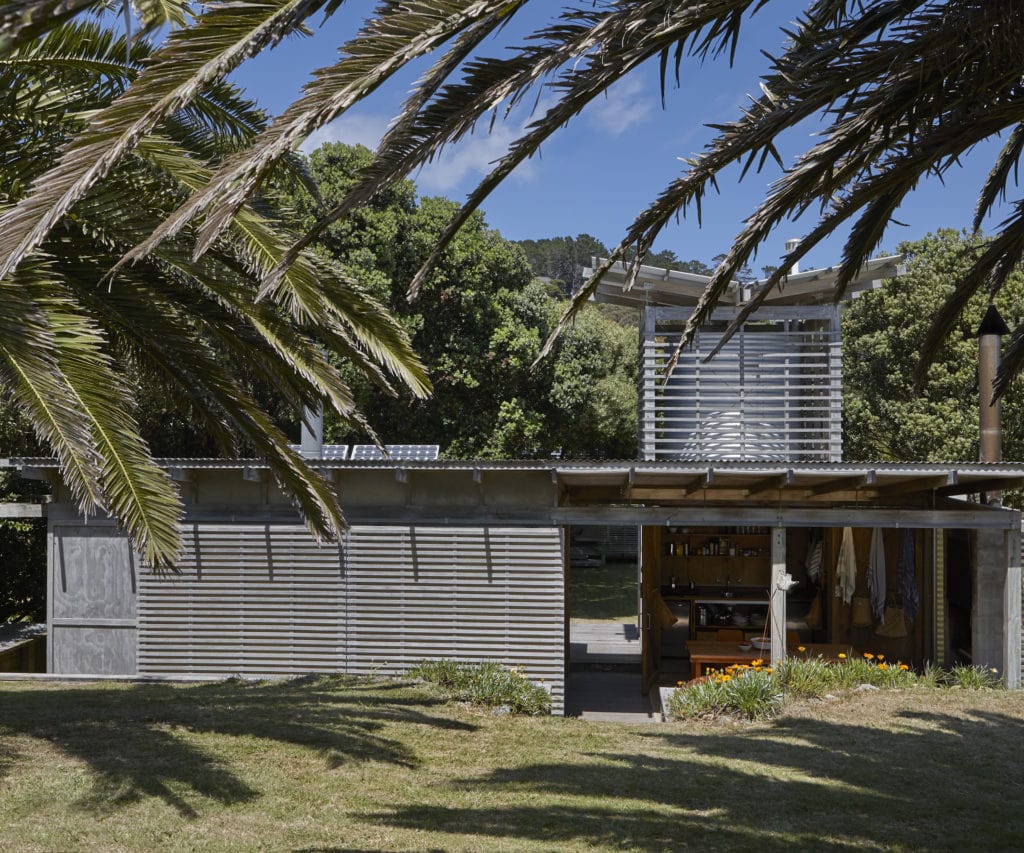
The Herbst bach on Great Barrier Island turns 20 this summer. Simon Farrell-Green looks back at how this project was instrumental for their career There are houses that stay indelibly imprinted on your brain. You can remember every step you took, every footfall despite having only been in them once or twice. They become familiar, like a house you’ve spent a lot of time in. For me, one such place is the bach of Lance
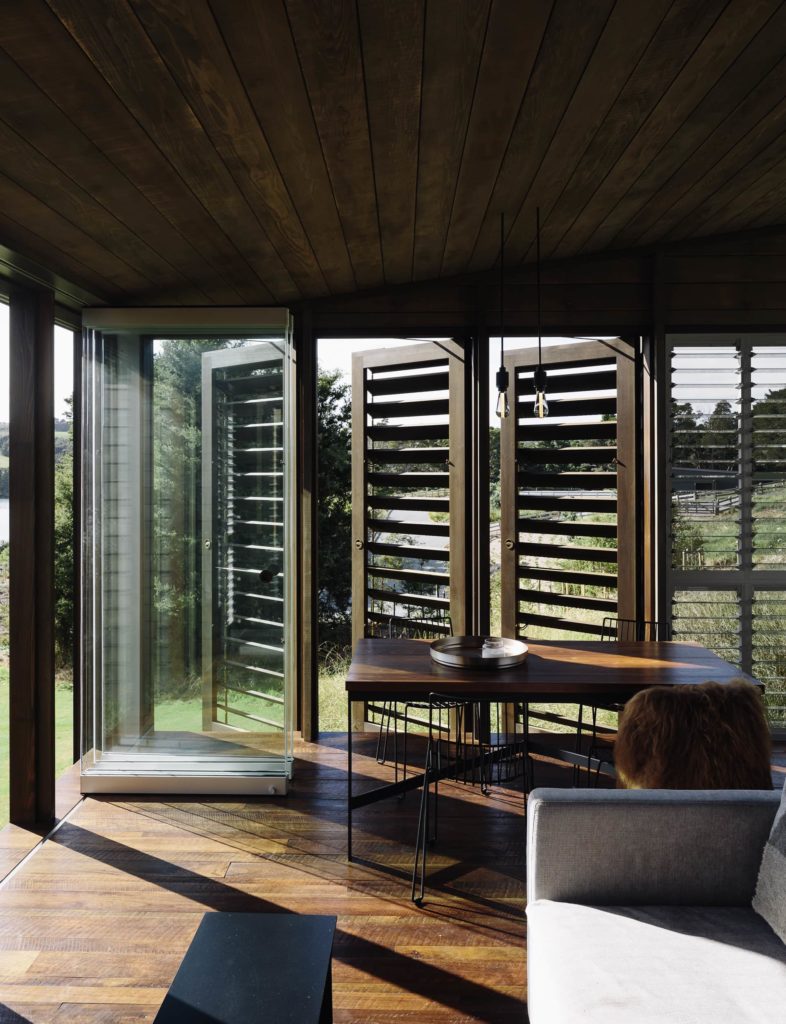
Fearon Hay has designed two elegant cabins that redefine what we’ve come to expect from a back-to-basics encampment A few years ago, a couple with young children approached Fearon Hay with their thoughts about building on rural land they’d purchased on the Tawharanui Peninsula. Located on an inlet, big, rolling grassy hills trickle down to the water’s edge. The estuary is not your quintessential ocean-front view for a holiday home and the owners’ approach to
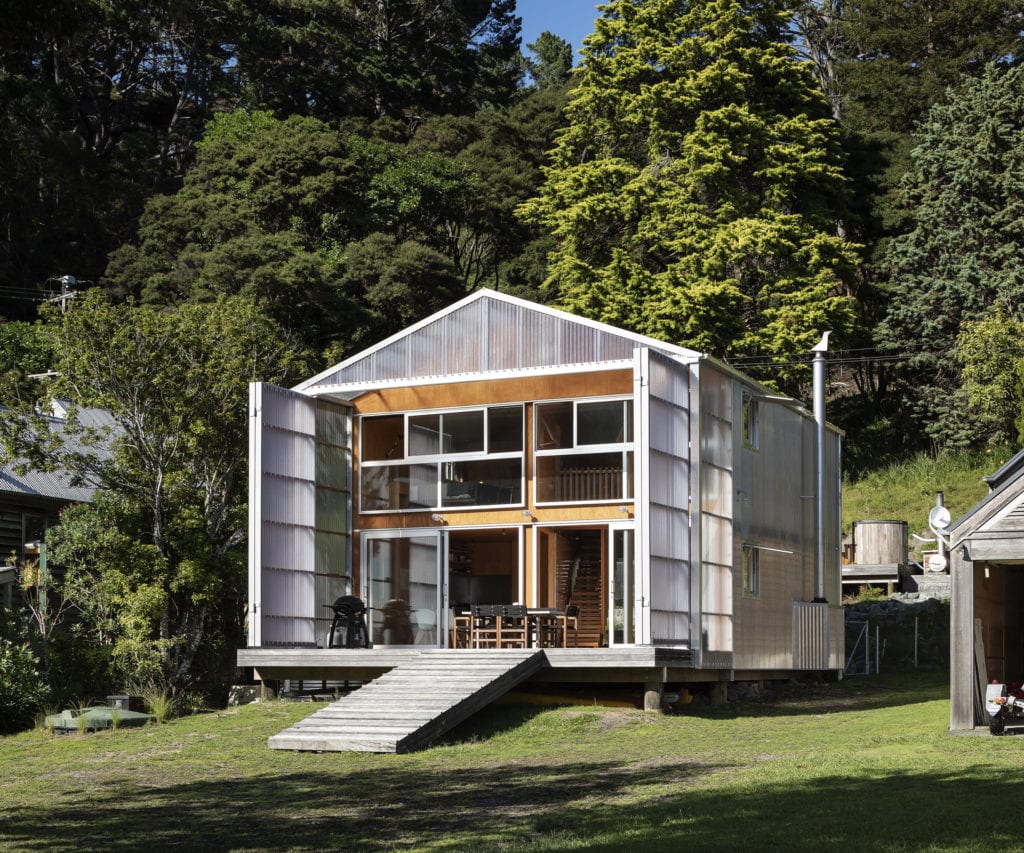
A notional shed on a jetty was the inspiration for this impressive bach above a beach on Kawau Island Bon Accord Harbour is long and deep, cutting more than halfway through Kawau Island, at the northern edge of the Hauraki Gulf. You travel by boat from Sandspit across Kawau Bay and through the heads, into a harbour that’s sheltered on three sides from the prevailing winds. It’s the harbour that boat owners make for during
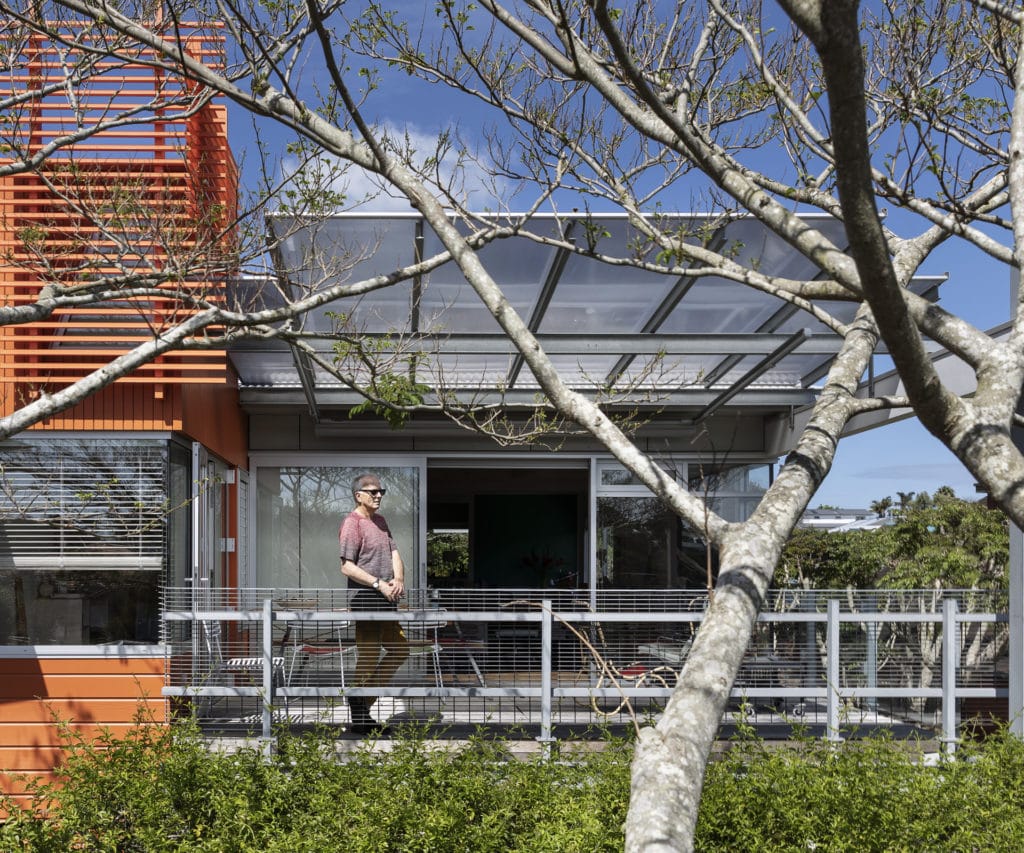
The home of Pete Bossley and his partner Miriam van Wezel has evolved over 18 years, with outdoor areas being amended to accommodate best use, light and views. Bossley talks us through his manoeuvres Project Outdoor spaces at an architect’s own home Architect Pete Bossley Location Cox’s Bay, Auckland Tell us about the house and its outdoor areas. It was originally a very simple 1930s bungalow, which has been through a couple of iterations. The
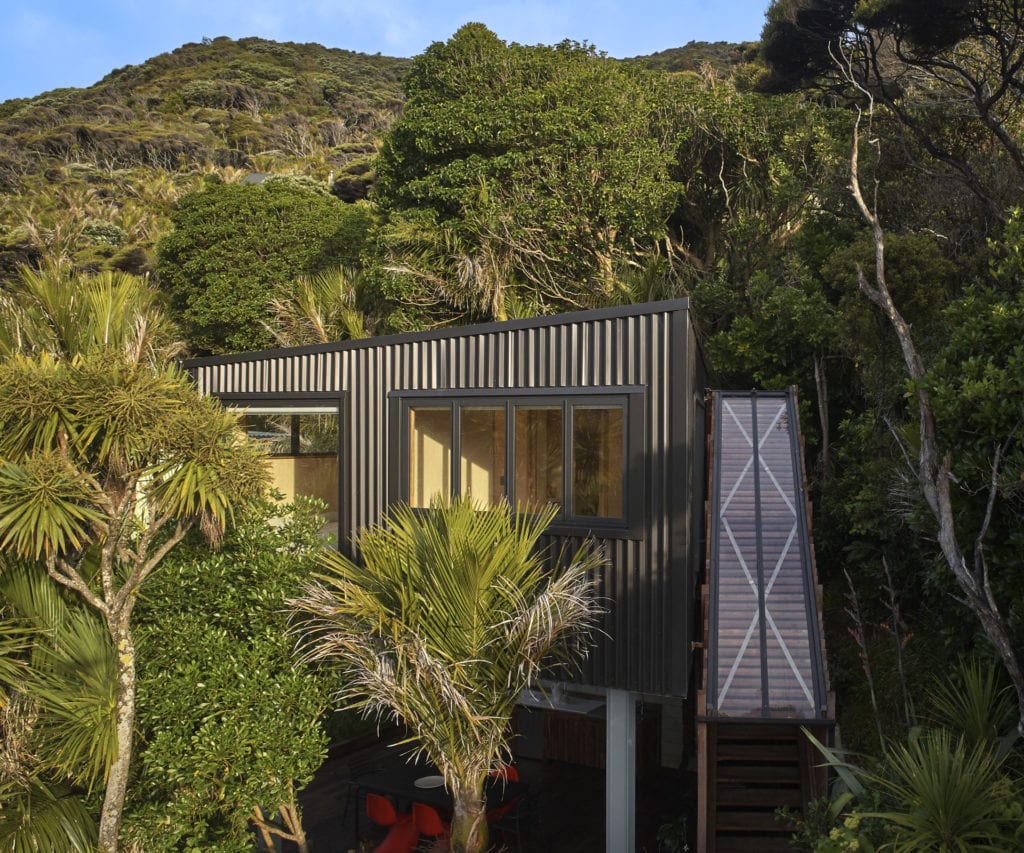
An unobtrusive Piha home makes the most of its small site in the bush by elevating the sleepout into the air There’s something magical about Garden Road. It lies at the end of a meandering path – more one-lane access than actual road – that slows you down, physically and mentally. The ‘Garden’ part of the name is at least accurate: big, beautiful pōhutukawa encroach in the loveliest possible way, lilies float on a pond,
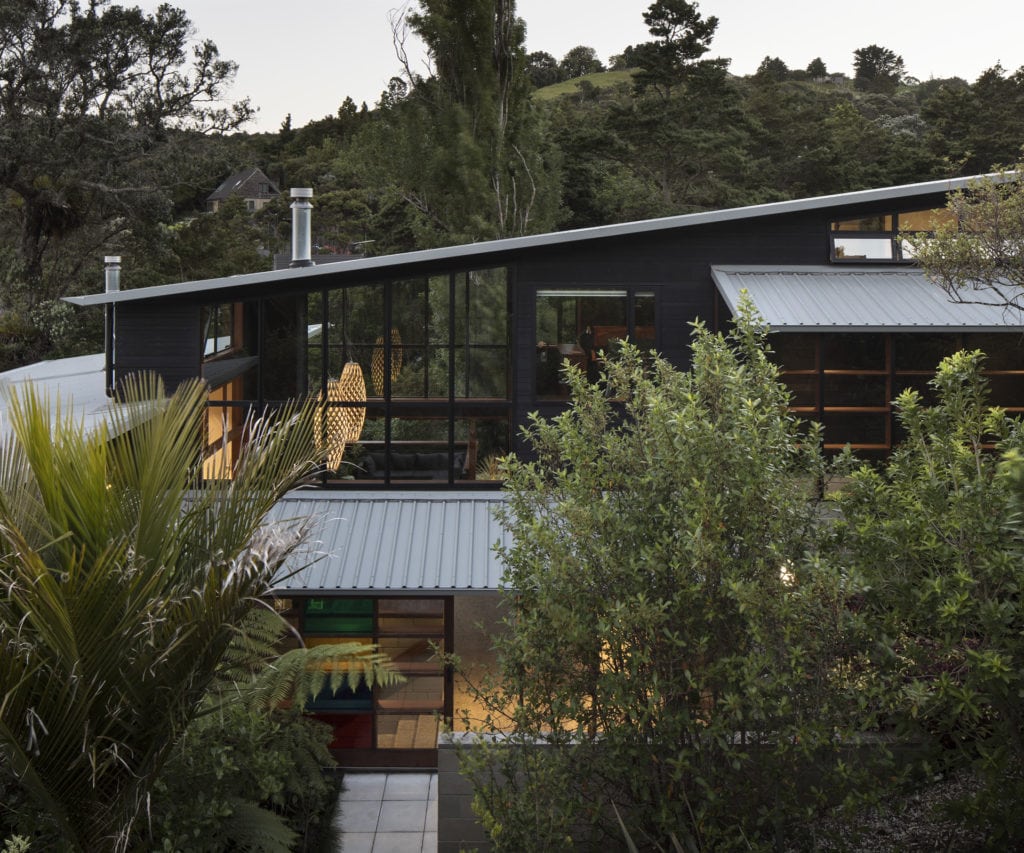
Built in place of the original family bach, discover how this Opahi Bay holiday home maximises sunlight and plays homage to childhood memories [jwp-video n=”1″] Project Family holiday home Architect Pat de Pont, SGA Architects Location Opahi Bay, Mahurangi Brief Capture light on a challenging site and build on memories from the original family bach. In the 1940s, Ray McGreal had a bach built and a tennis court laid on land at Mahurangi West. As
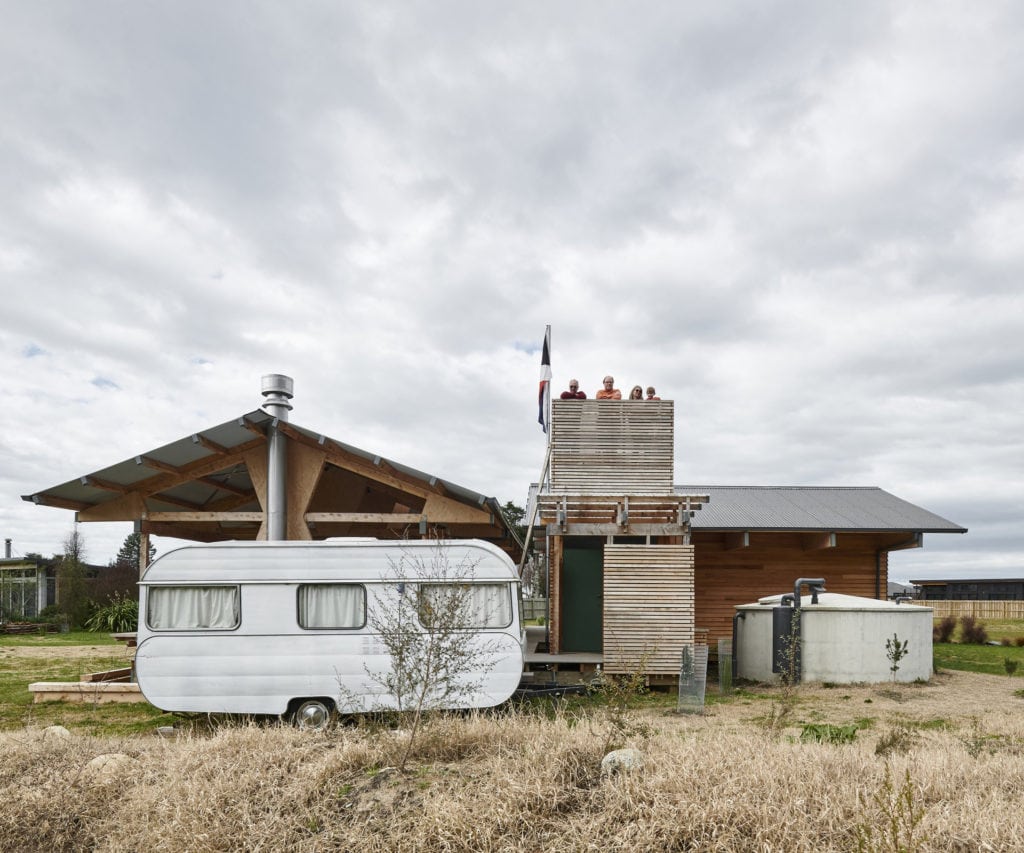
Pic Picot, of Pic’s Peanut Butter, had a simple brief for his holiday spot: he didn’t want a house. See how architect Julian Mitchell designed a ‘not-a-house’ for Pic and his family below Project ‘Pic’s Not-a-house’ Architect Julian Mitchell, Mitchell Stout Dodd Location Mārahau, Tasman Bay When Pic Picot engaged architect Julian Mitchell to design something for his holiday section at Mārahau, he told him straight: he didn’t want a house. No house at all. Not
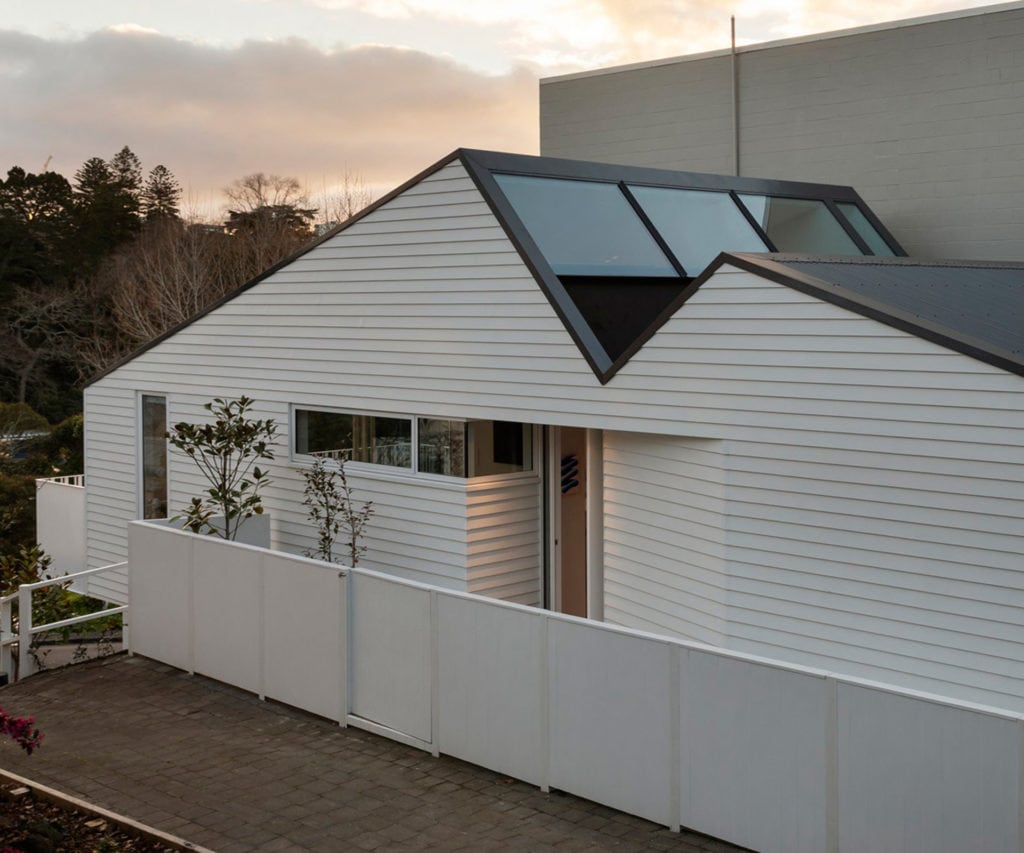
Faced with a difficult alternation, architect Henri Sayes used a clear and uncompromising vision to create this wonderful little apartment. He discusses the design process behind the project Q&A with architect Henri Sayes of Sayes Studio Good clients make good projects and that’s true in this case. Tell us more about that. Not many people would have seen a dilapidated workshop on a sloping, shadowed strip of land and seen the potential. The client drove
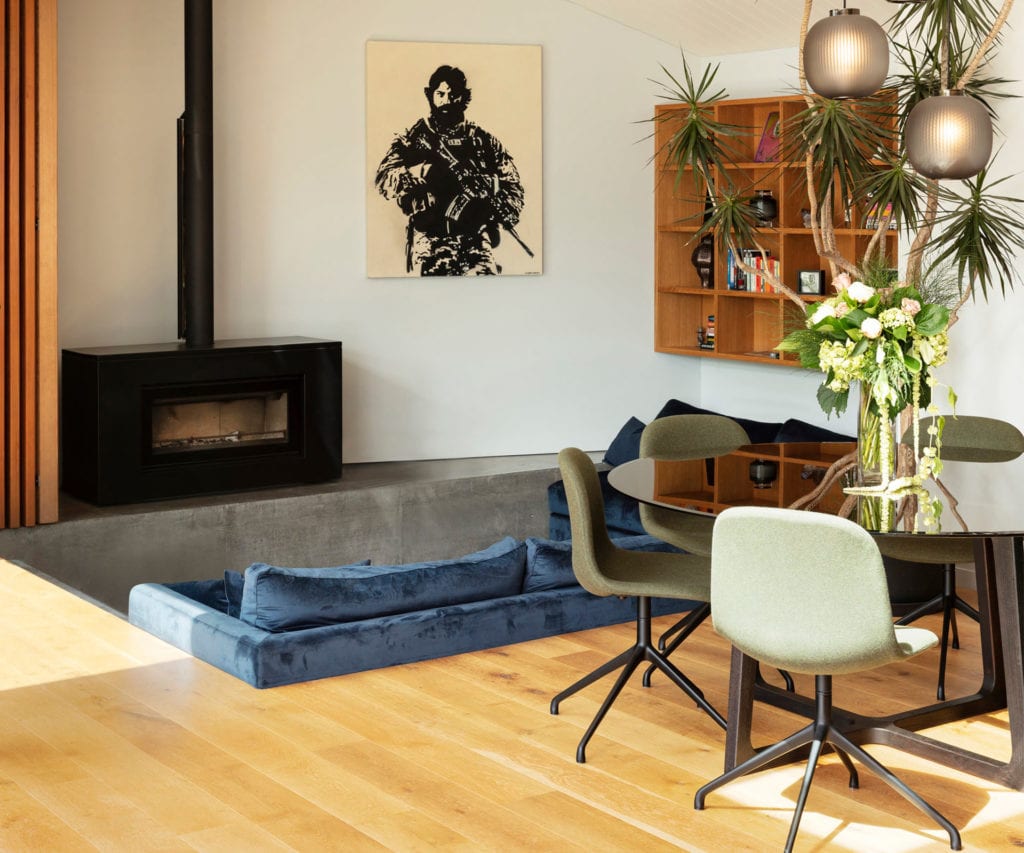
Jose Gutierrez responds to a call for a sunken lounge with a clever design that fits the needs of a young family and their friends The brief Justin Mowday— Before the house was renovated, if you were at home during the day you had to have the lights on in every room. Soph, who was pregnant at the time, wanted lots of natural light and for it to feel open. Sophie Mowday— We originally said
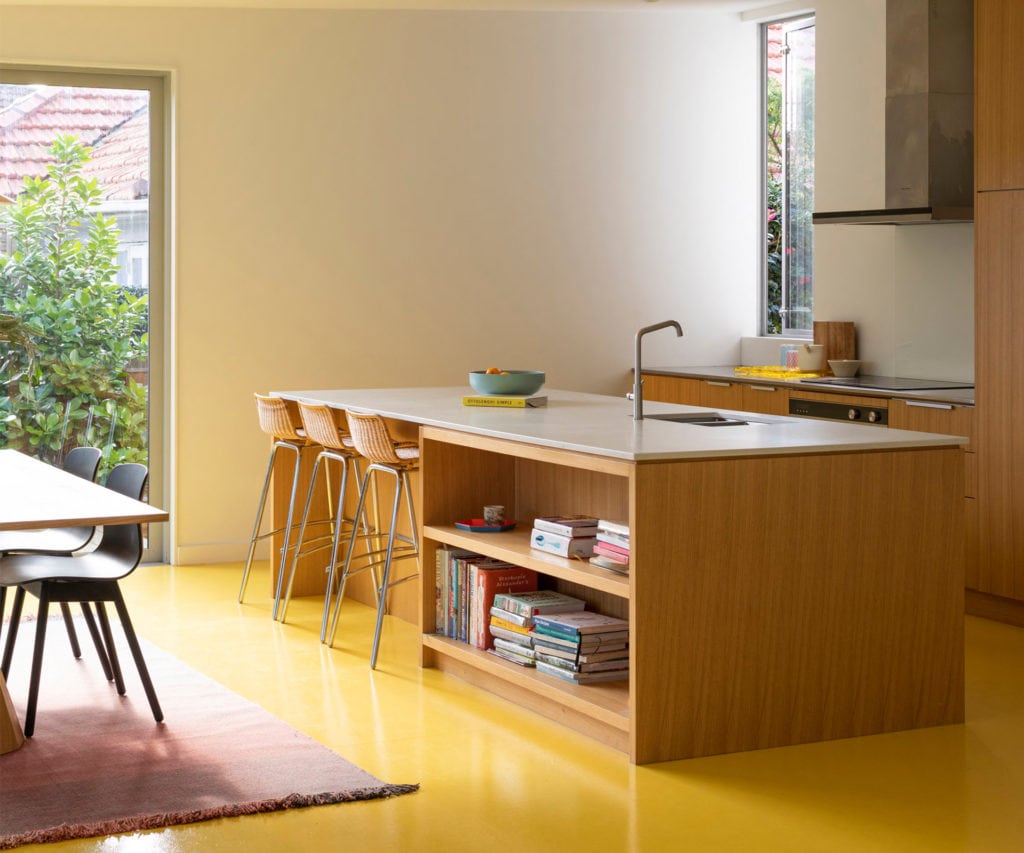
The architects from Pac Studio deploy light and fun through materials for a bungalow extension. See its bright yellow floors below Q&A with Dr Sarosh Mulla and Aaron Paterson of Pac Studio How is all that yolkiness on a summer’s day? Sarosh Mulla— Because we’ve got our big projecting verandah, it doesn’t get oppressive. You get reflected light off the floor nearest the dining table, and the yellow light bouncing off the ceiling is really nice
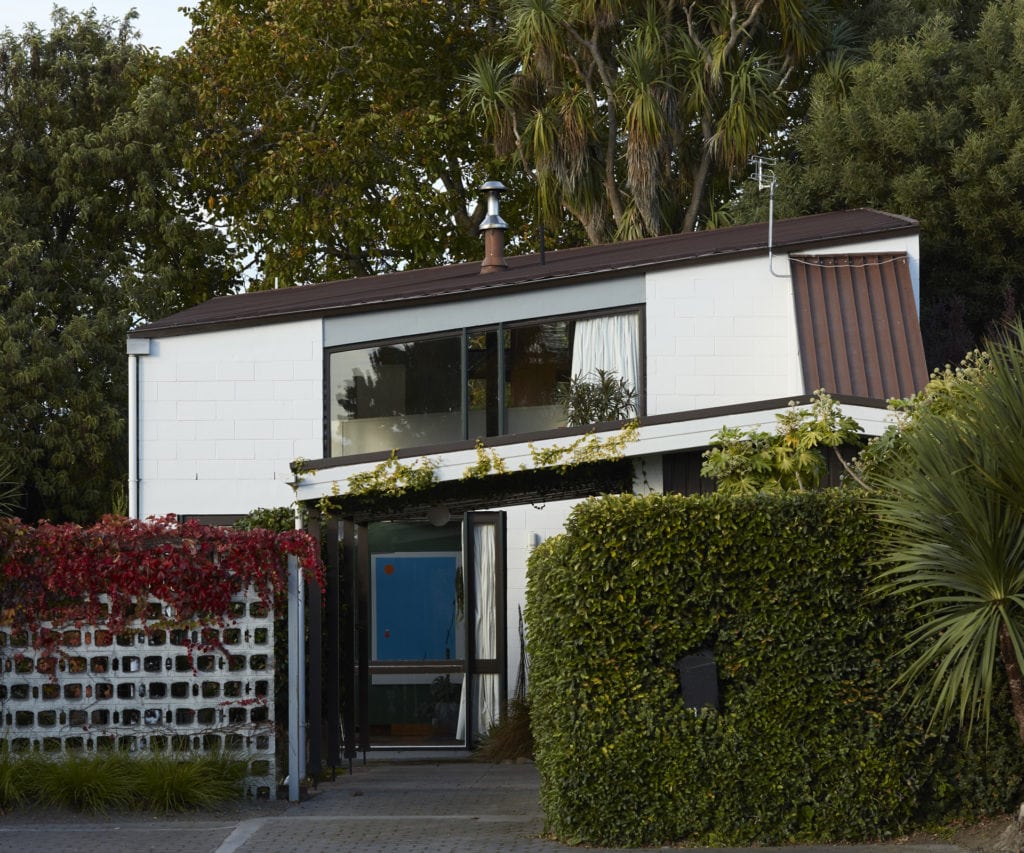
Four mid-century enthusiasts resurrect an original design by Allan Mitchener Q&A with Matt Arnold, of Sons & Co, and Prue Johnstone of JCA You describe yourself as a glutton for architecture. Matt Arnold— I can’t get enough and Christchurch is a wonderful place for mid-century architecture in particular. There was a burst of creative energy in Christchurch during the 1960s, it had quite a moment, and I’m magnetically attracted to those buildings as they represent the best
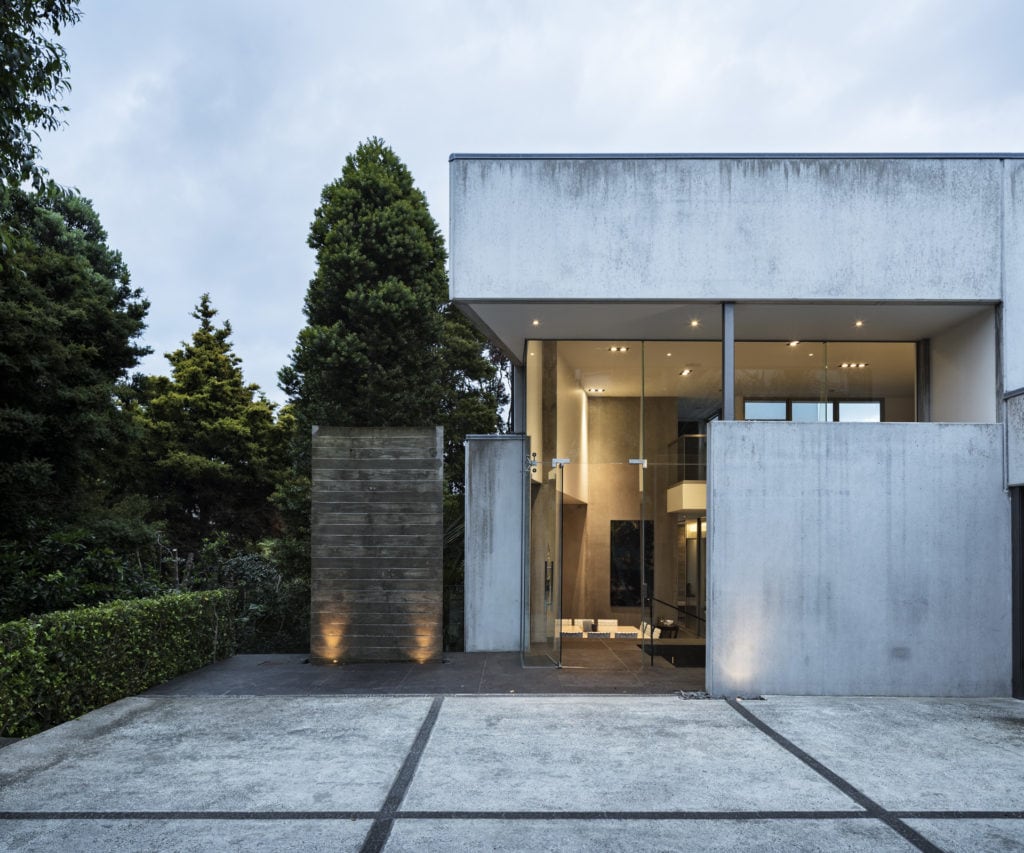
Sixteen years on, Daniel Marshall reworks an early design with a fresh new perspective. See inside this impressive concrete home below In some ways, 2003 doesn’t seem like such a long time ago – until you count all the things that have changed. Sixteen years ago, the world was still reeling from the aftermath of September 11 and George W Bush’s subsequent invasion of Iraq; Helen Clark was New Zealand’s prime minister. Finding Nemo was
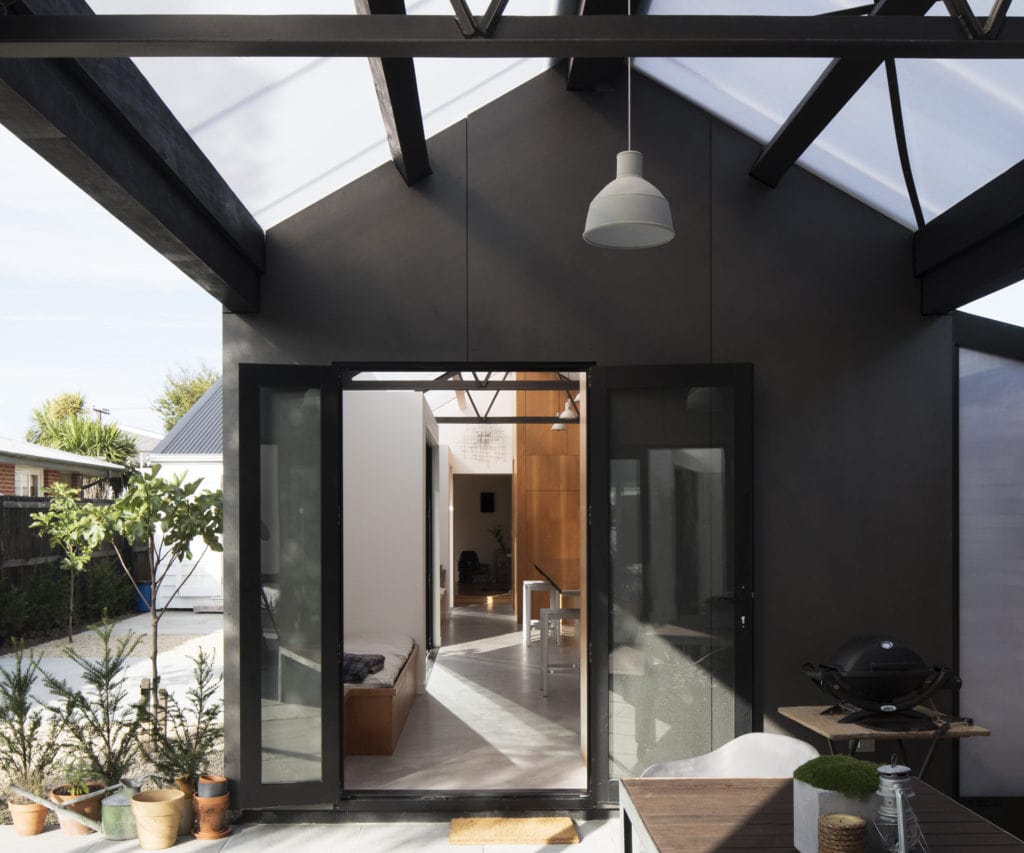
Q&A with architect Rich Naish of RTA Studio The owners have gone from a tiny cottage to a substantially larger home. How does it work for them? They are a very busy, social family. Jo has a lot of out-of-town business, so she’s constantly up and down the country. They manage an incredibly hectic life with no real boundaries between social and business lives, so while it’s a great entertaining house it’s also, I think,
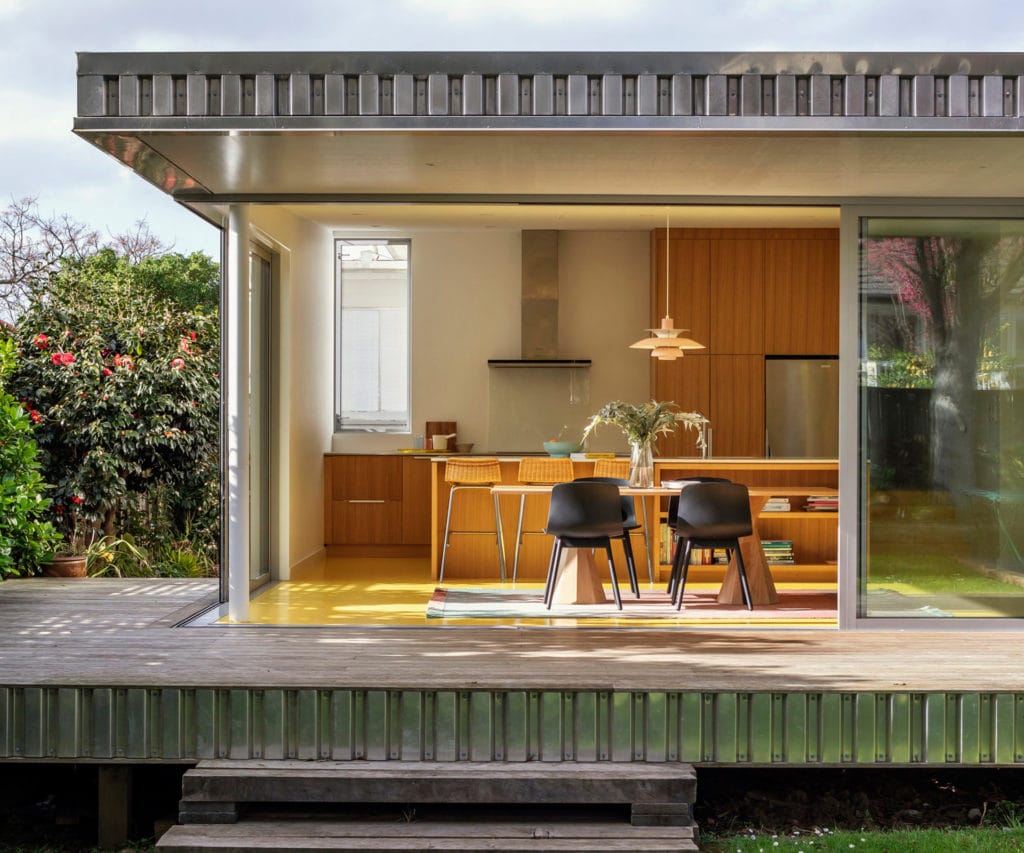
Pac Studio deploys light and fun through materials for a bungalow extension Some regard puns – especially egg puns – as the lowest form of wit. But the yolk’s on them, because this bungalow extension in Auckland’s Mount Albert, known as ‘Yolk’ house, features a bright yellow floor – a calculated whisk that shows off the occupants’ free-range thinking (and that’s all the egg gags omelettin’ you have). According to Pac Studio’s Sarosh Mulla, the
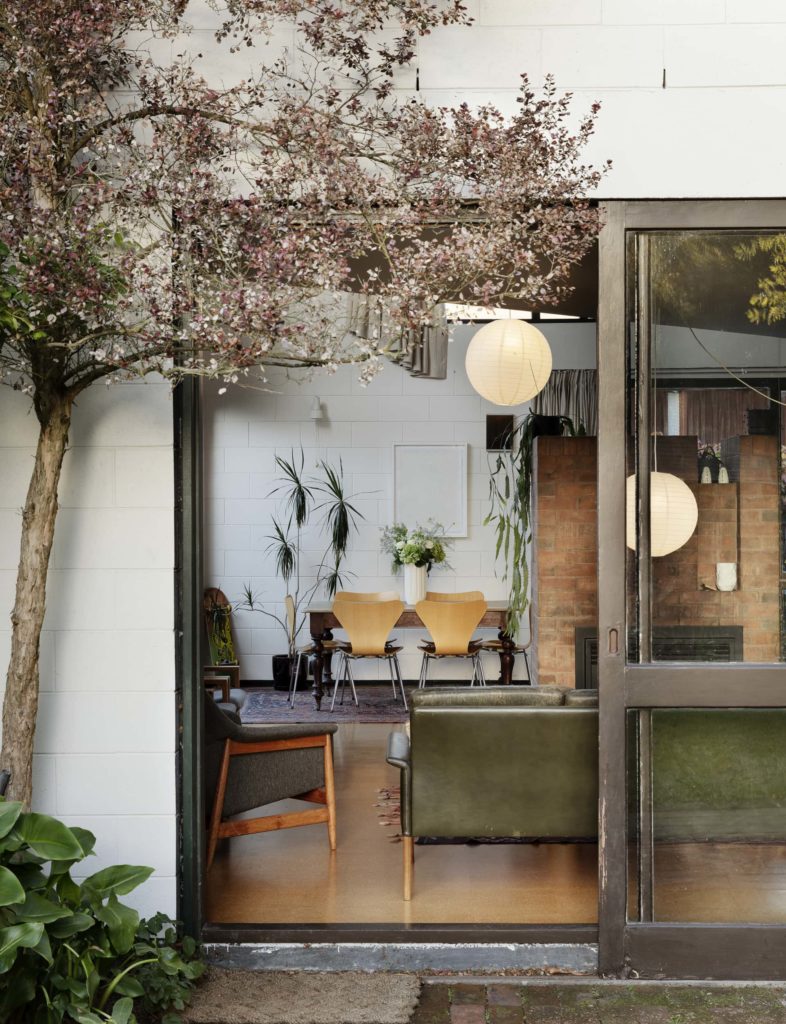
Four mid-century enthusiasts resurrect an original design by Allan Mitchener. Take a tour of this restored gem in Christchurch here.
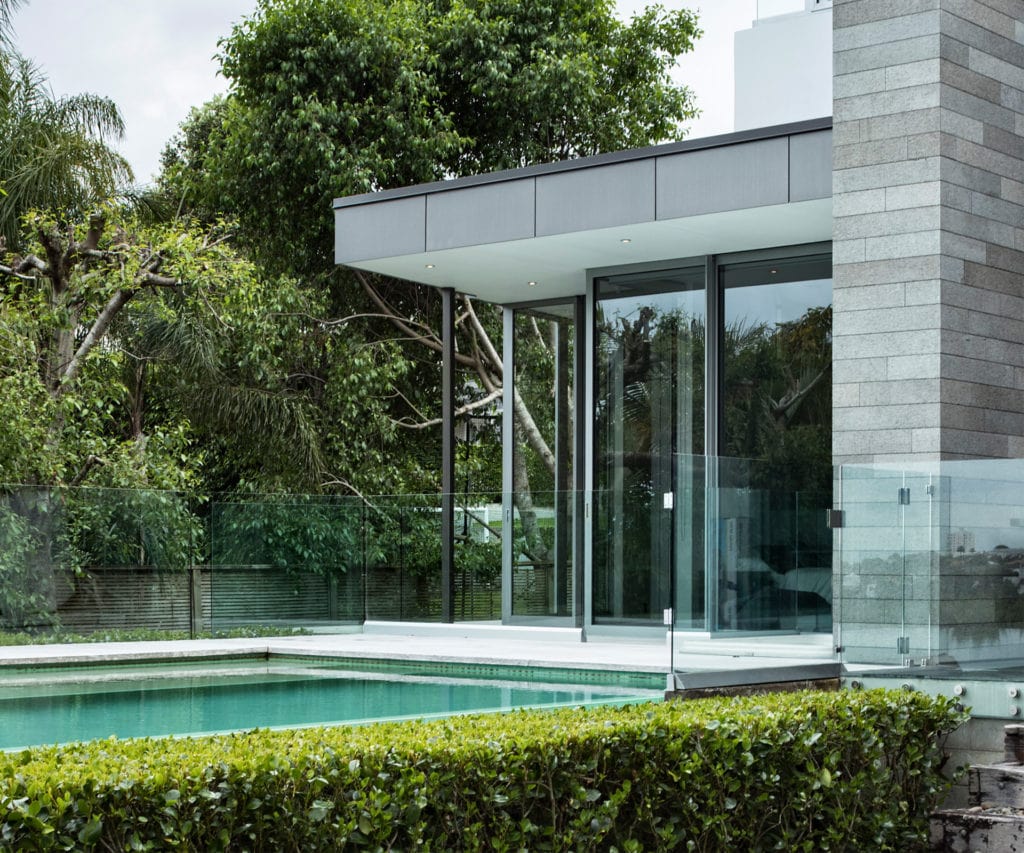
Sixteen years on, Daniel Marshall reworks an early design with a fresh new perspective Q&A with architect Daniel Marshall of DMA What’s it like revisiting early projects? It’s a privilege. Often the house has changed hands, so it’s great to still have an involvement. It introduces a level of retrospection in terms of the creative process – you look back sometimes to see the way forward. This was the third time we have been engaged
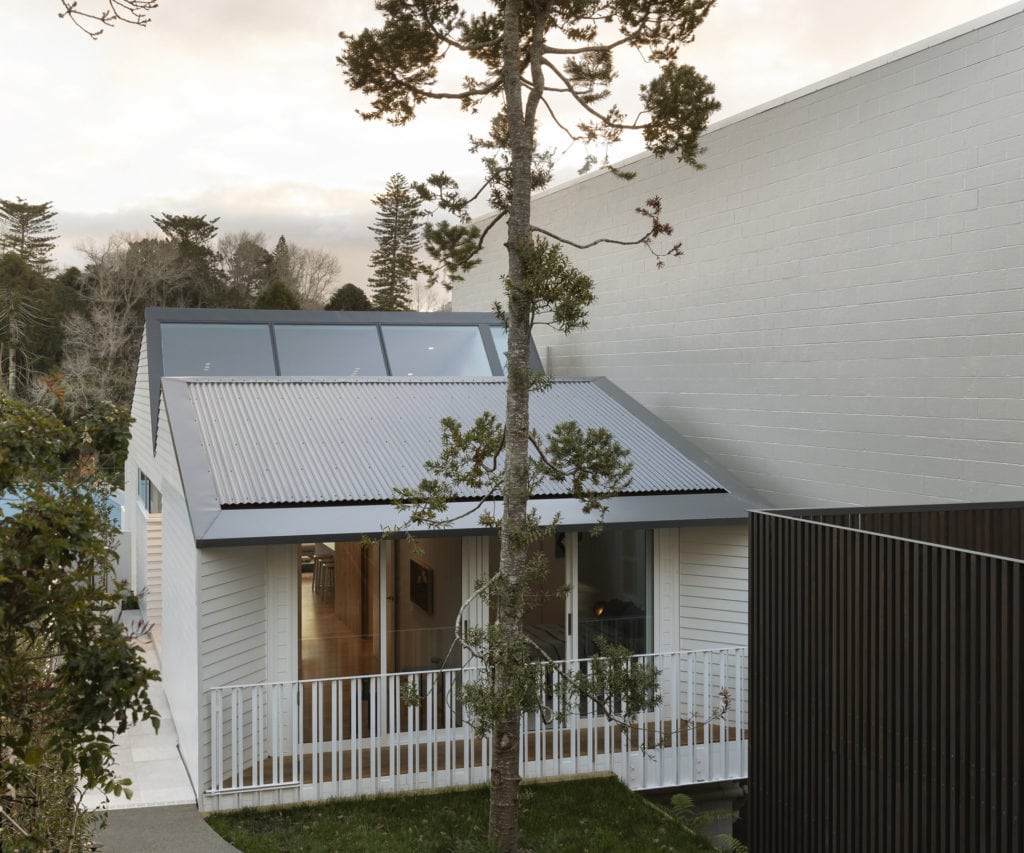
Henri Sayes floats a new apartment on top of concrete commercial building When you’re presented with an alteration that’s sandwiched between a rock and a hard place, it can feel creatively suffocating. To the north of this two-level warehouse a stone’s throw from the main street of Parnell, Auckland, was a looming concrete-block edifice. Rock. To the south, a rumpty home with Victorian values. Hard place. For architect Henri Sayes, of Sayes Studio, it felt
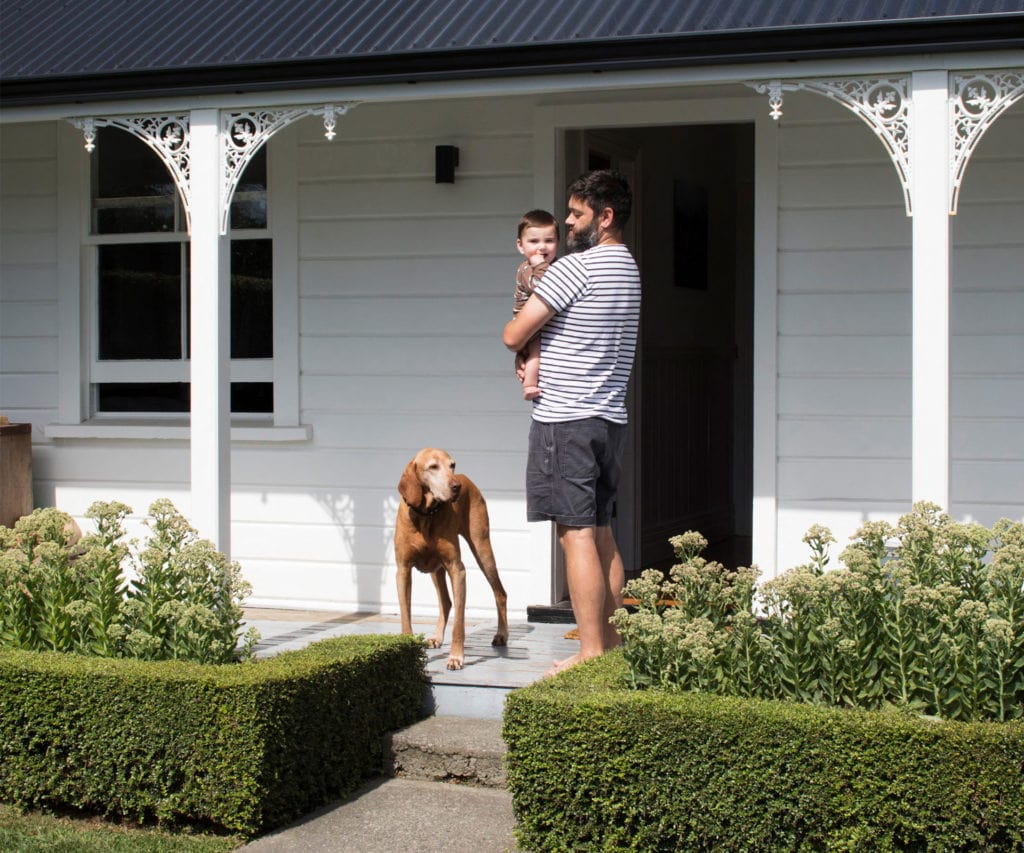
Richard Naish taps into family heritage to extend this character cottage in Christchurch When Jo and Alistair Blair were ready to extend their two-bedroom cottage in St Albans, Christchurch, Jo’s award-winning architect cousin Rich Naish was the clear and obvious choice to lead the project. Jo and Rich had spent many family holidays together on their grandfather’s property at Kakanui, near Oamaru in Otago, and they grew up playing around his glasshouses. In recent years,
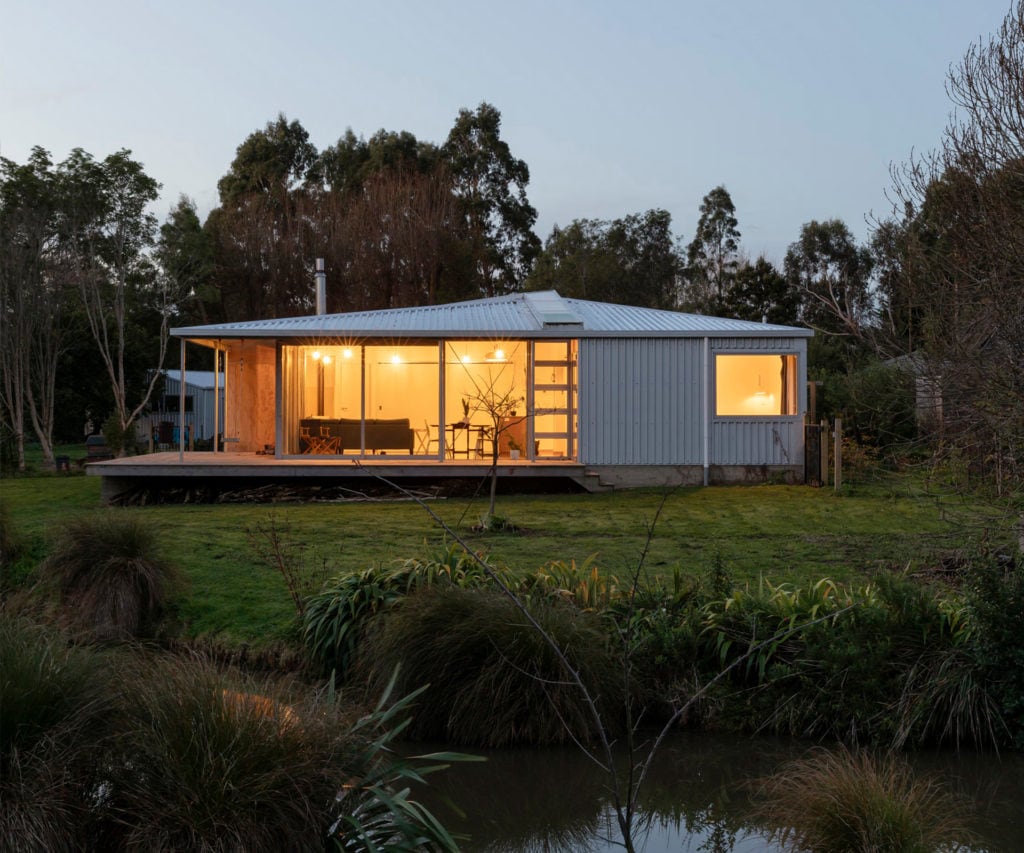
With a few smart moves and a clever plan, Spacecraft Architects create a dynamic little house in Tokomaru Tokomaru is about 20 minutes south of Palmerston North and has a population of about 550. There’s a dairy, a school and a steam-engine museum. The roads are wide and letterboxes are marked with names, not just numbers. In 2015, Michelle and Paul, the owners of this home, became the town’s newest residents. Employed by the army,
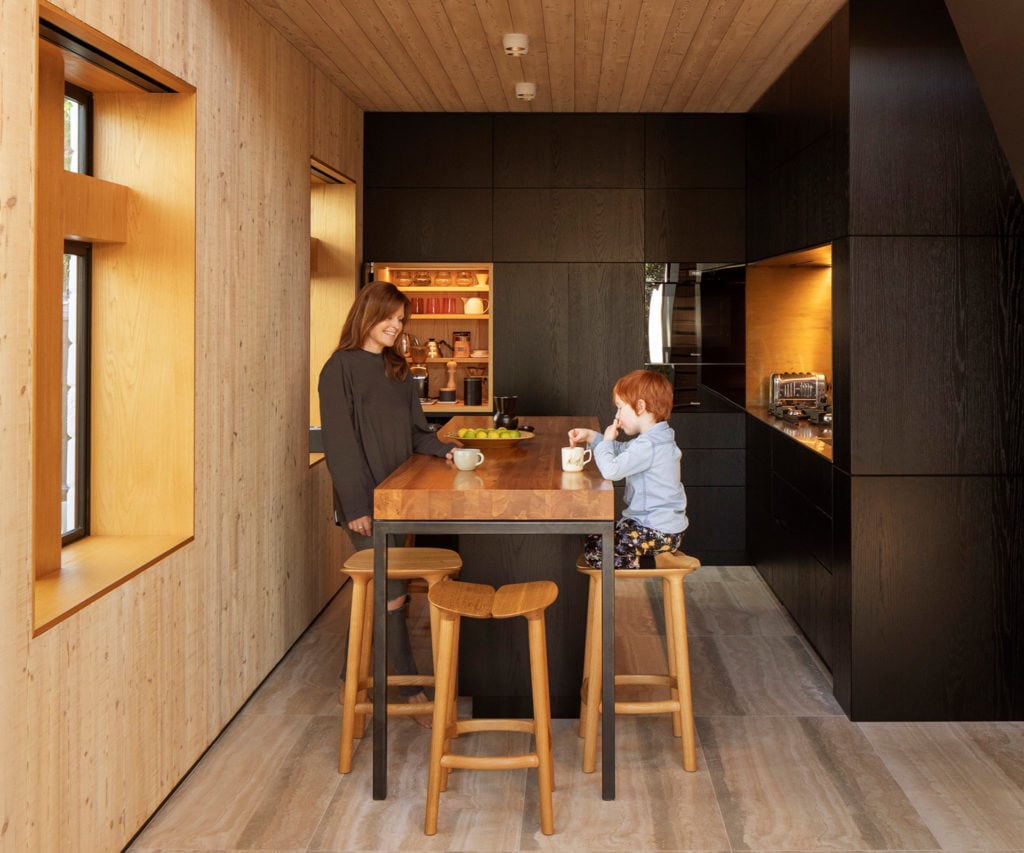
After seeing many masonry buildings lost in the Christchurch earthquake, this couple saw an opportunity to retain and enhance this 1940s character building Q&A with Kate and Daniel Sullivan of Architects’ Creative You’ve said the adaptive reuse of the original house was a sustainable approach, whereas others might have bowled it. Can you measure the costs of retaining and reusing as opposed to building new? Daniel Sullivan— We saw too much value in the original
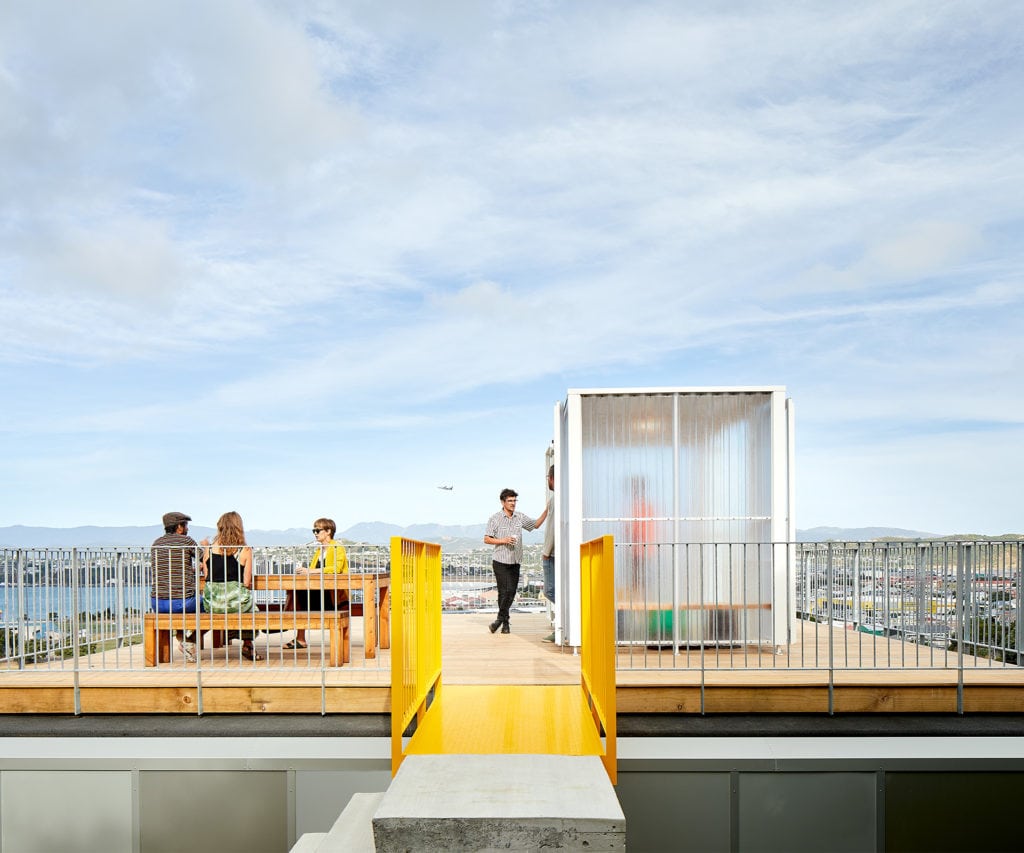
A sharp small house by Patchwork Architecture floats above a vertiginous Wellington site. We talk to Sally Ogle and Ben Mitchell-Anyon about how they approached this steep site Q&A with Sally Ogle and Ben Mitchell-Anyon of Patchwork Architecture This is the third project you’ve done with Adam and Dorset Construction. How important is that relationship? Sally Ogle— It’s pretty awesome. It makes it a lot easier when you know that person really well and understand how
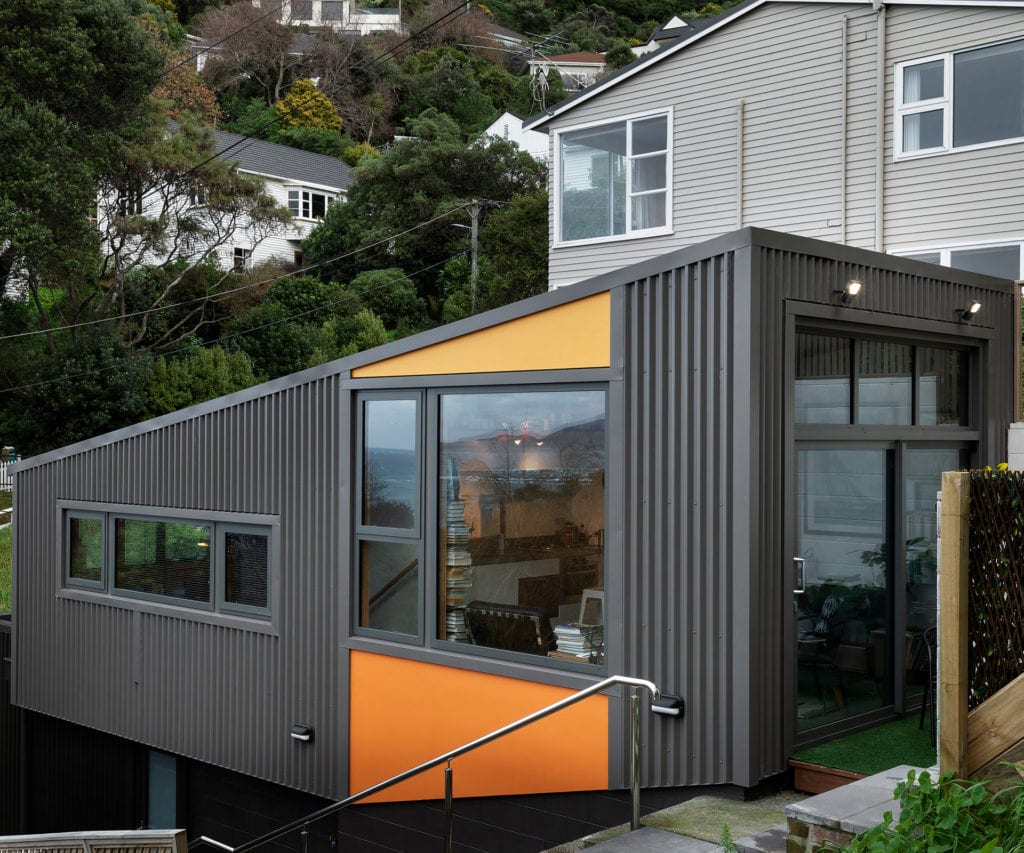
As someone who travels a lot for work, it’s fitting that Graeme Nicholls’ small, one-bedroom home in Lyall Bay is nicknamed ‘Suitcase’ house Project ‘Suitcase’ house Architect David Melling, Melling Architects Location Lyall Bay, Wellington Brief Fit a tiny home on a bush-clad site for a single occupant who travels often It’s fitting that Graeme Nicholls’ small home is nicknamed ‘Suitcase’ house – the flight manager spends more than 20 nights a month living out
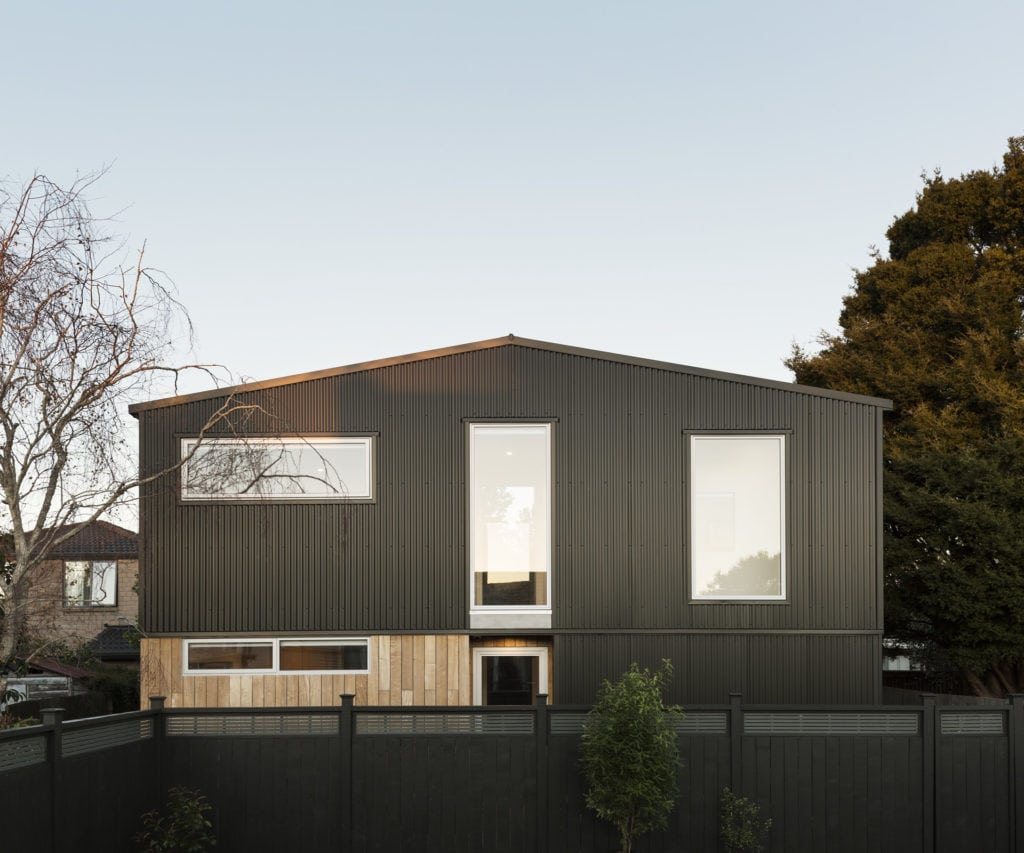
As a result of soaring property prices and recent changes to Auckland’s Unitary Plan, this family found a savvy solution to their quest for a home: building a house in mum and dad’s back garden Q&A with Hamish Stirrat of Fabricate Architecture What was it like working with an extended family as clients? The first meeting was with the whole family, and as we progressed the design it was Kirstin and Dan. Once we finalised
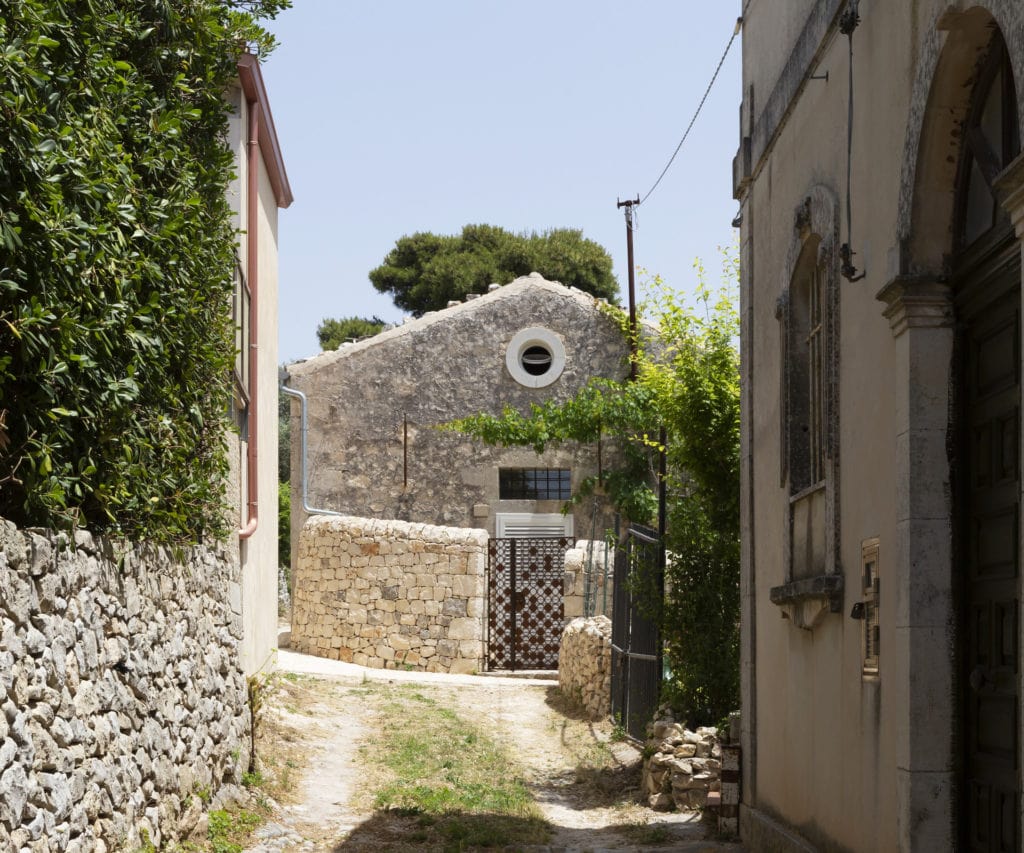
Determined to keep the historical facade as it was, Mark Cannata cleverly inserted a crisp new home into an old stone ruin in Sicily, without touching the exterior Architect Mark Cannata describes the house he shares with his nine-year old daughter, Mia, as a “stone caravan”. We’re talking in the modest entrance courtyard to his little house on the edge of Modica, in Sicily’s south-east. At 50 square metres, the 18th-century home qualifies as tiny
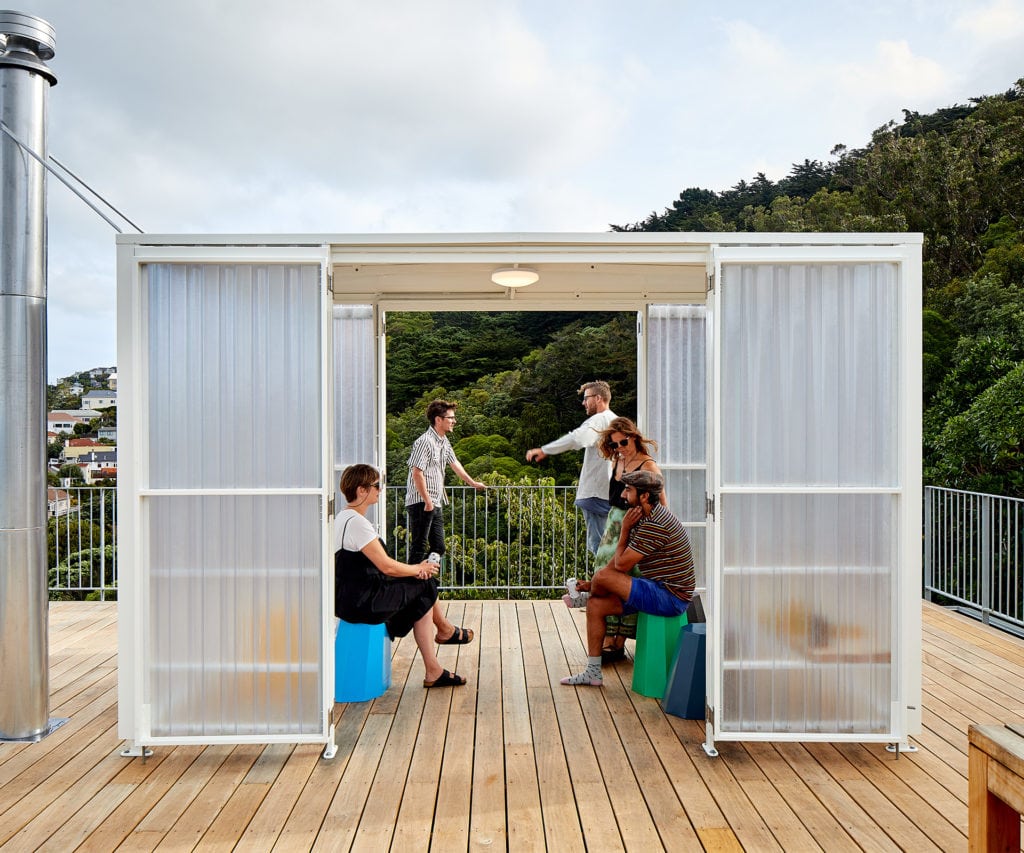
A sharp little house by Patchwork Architecture floats above a vertiginous Wellington site Let’s start with the roof. Builder Adam Pierson and his wife Alicia’s distinctive new home has one – of course it does. But nothing quite prepares you for being up on it on a breezy Wellington afternoon. It’s easy to get to; no ladder required. From the home’s main deck, you trot up a dozen or so stairs, cross a bright yellow
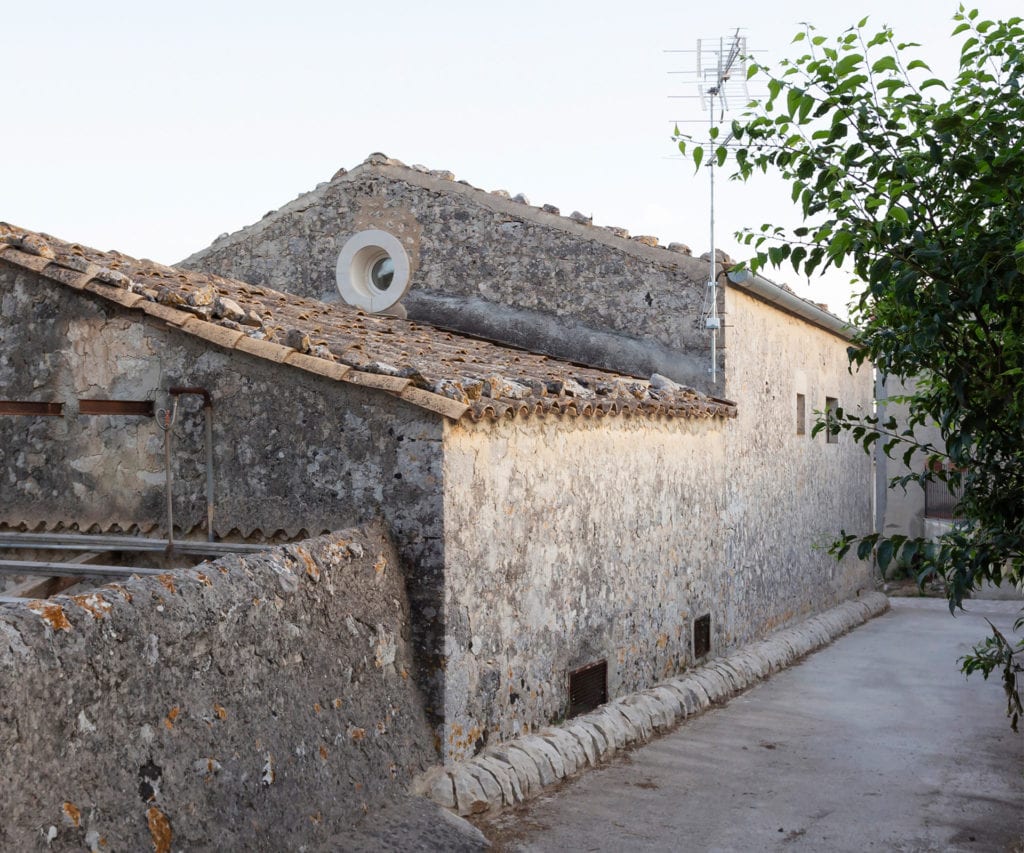
Determined to keep the historical facade as it was, this architect cleverly transformed the interior of this old stone ruin without touching the exterior Q&A with architect Mark Cannata of Zero Zero How long did the renovation take? Time in Sicily seems to move more slowly than other parts of the world. The construction phase took almost two years, which is much longer than you would normally expect. The emphasis on quality and innovation meant
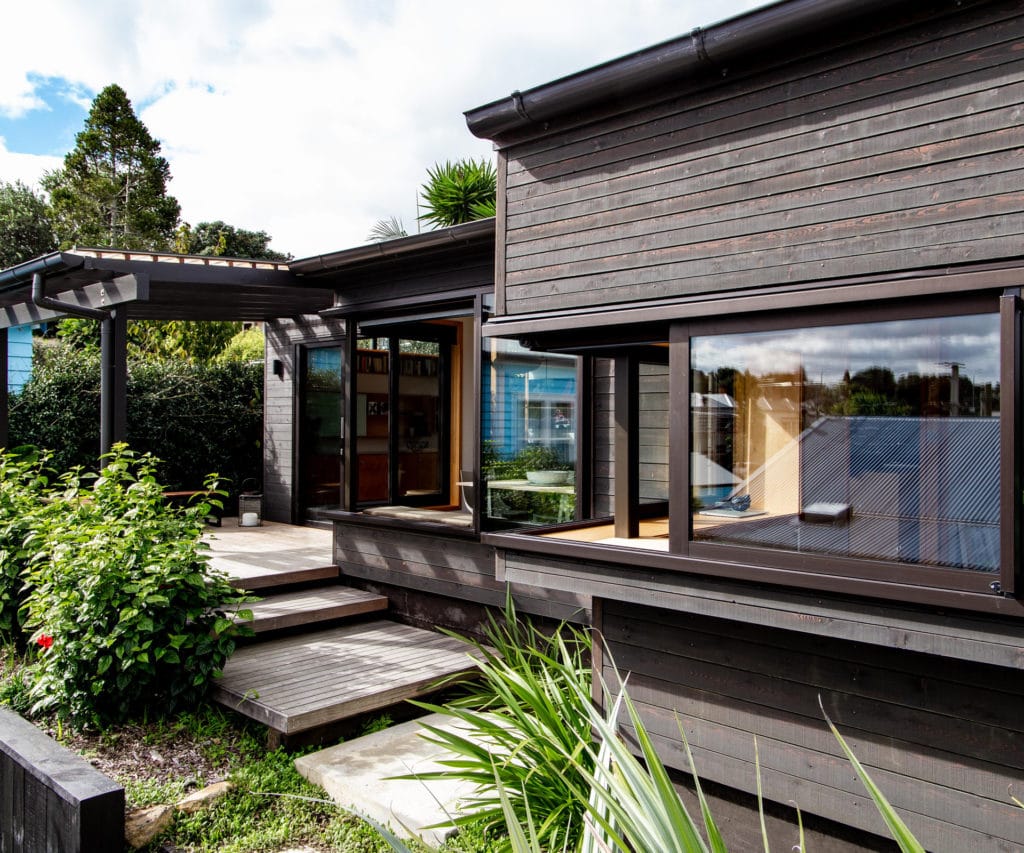
When the Auckland Unitary Plan allowed this couple an as-of-right minor dwelling, they wondered if they could live well on a 65 square metre footprint. As it turned out, they could. See their cosy little home below Project Minor dwelling Architect Pat de Pont, SGA Location Mt Eden, Auckland Brief Build a secondary dwelling for rental, no bigger than 65 square metres Sixty-five is a magic number. It brings a certain freedom: the opportunity for
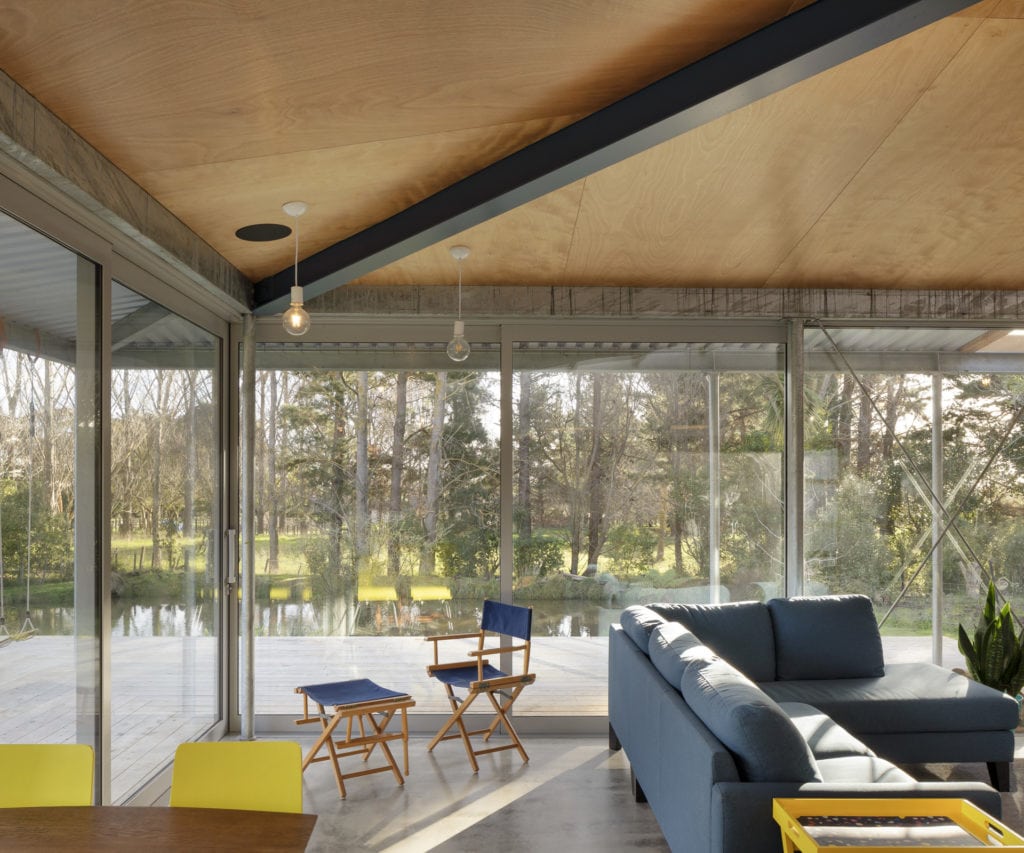
With a few smart moves and a clever plan, Spacecraft Architects create a dynamic small house in Tokomaru Q&A with Tim Gittos of Spacecraft Architects Talk us through the placement and pattern of the skylights. They bring northern and eastern light into the main room, which otherwise has only western and southern aspects, and changing, dappled light and sun throughout the day. The skylights run down the walls that separate the main room from the
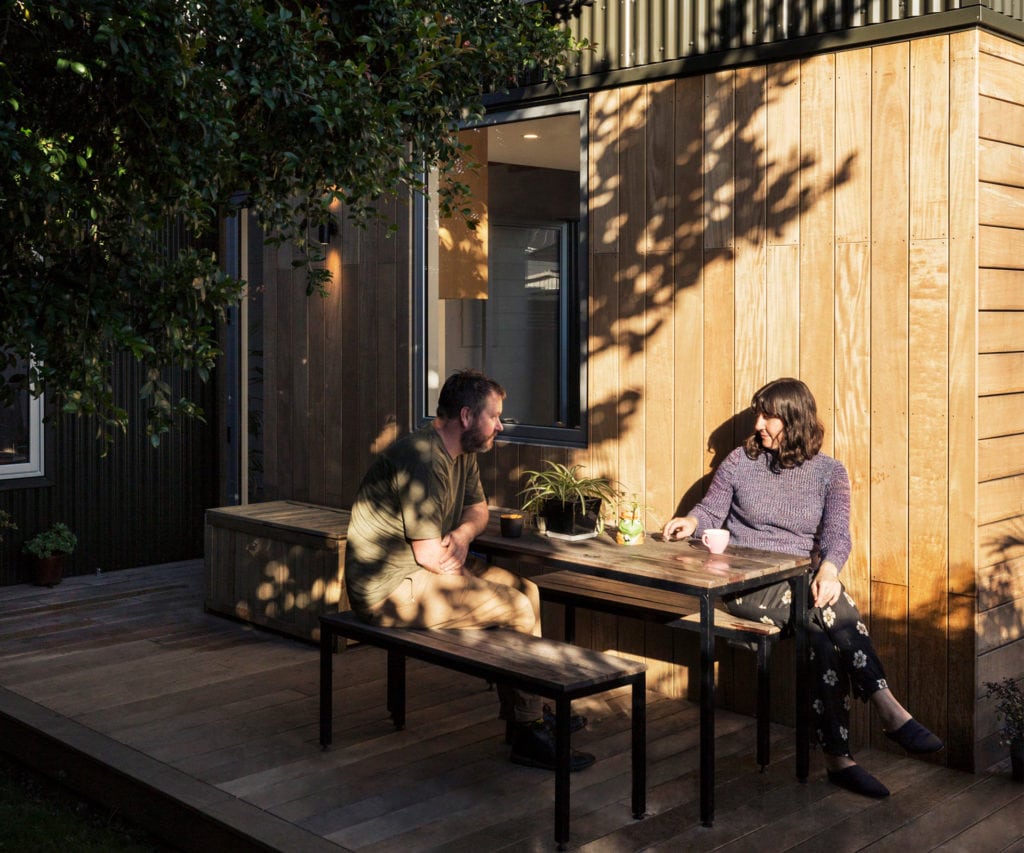
Hamish Stirrat designs a house for artists Dan Arps and Kirstin Carlin on the site of her parents’ former backyard vegetable garden Thirty-eight years ago, Tony and Lynne Carlin moved into a little 1940s weatherboard house on a big flat section in Auckland’s Mount Roskill. It has served as their family home ever since. Their children grew up there, moved away – and then over the past few years, they’ve slowly come home. First, Tony and
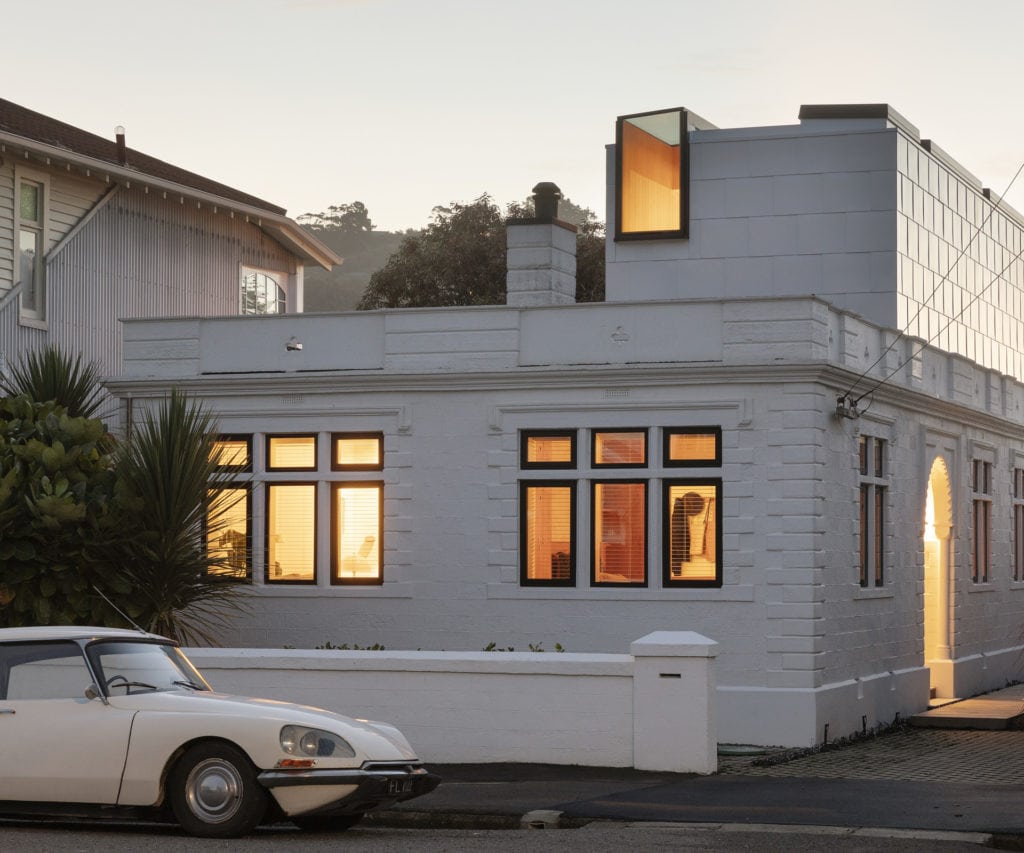
Two Christchurch architects transform a 1940s concrete bunker into a home of texture, light and comfort The home of architects Kate and Daniel Sullivan, a very convenient 50 metres from Sumner beach, is the first project they’ve worked on for themselves. The couple founded Architects’ Creative about eight years ago in Christchurch, where they’ve established their careers and work on a range of projects, including new residential and renovations. They keep their practice modest (three
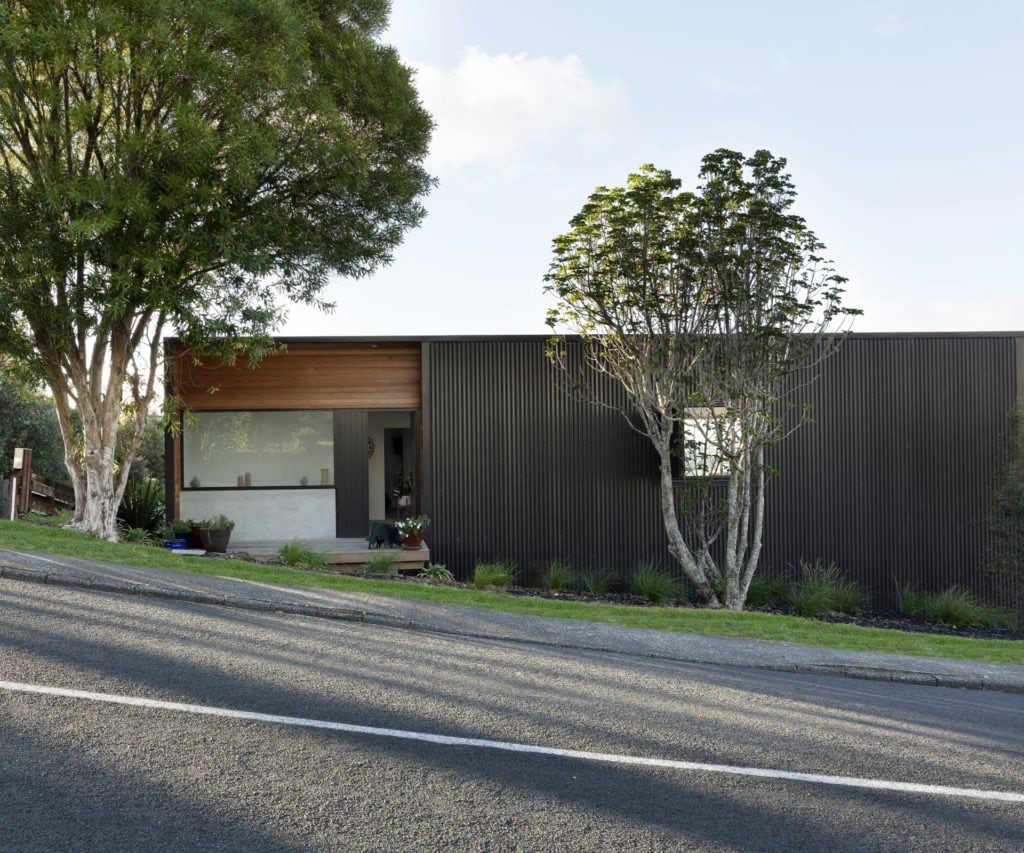
Architect Graeme Cunningham has designed a clever small home for Jeanette Smail on the land that was formerly her backyard Project Second dwelling Design Graeme Cunningham, Architecture & Environment Location Torbay, Auckland Brief Design to the view and future-proof for flexibility When Jeanette Smail held the house-warming for her new home by Graeme Cunningham, her friends applauded him. He’d achieved just what she wanted – a house that embraced the views and drew the sun’s
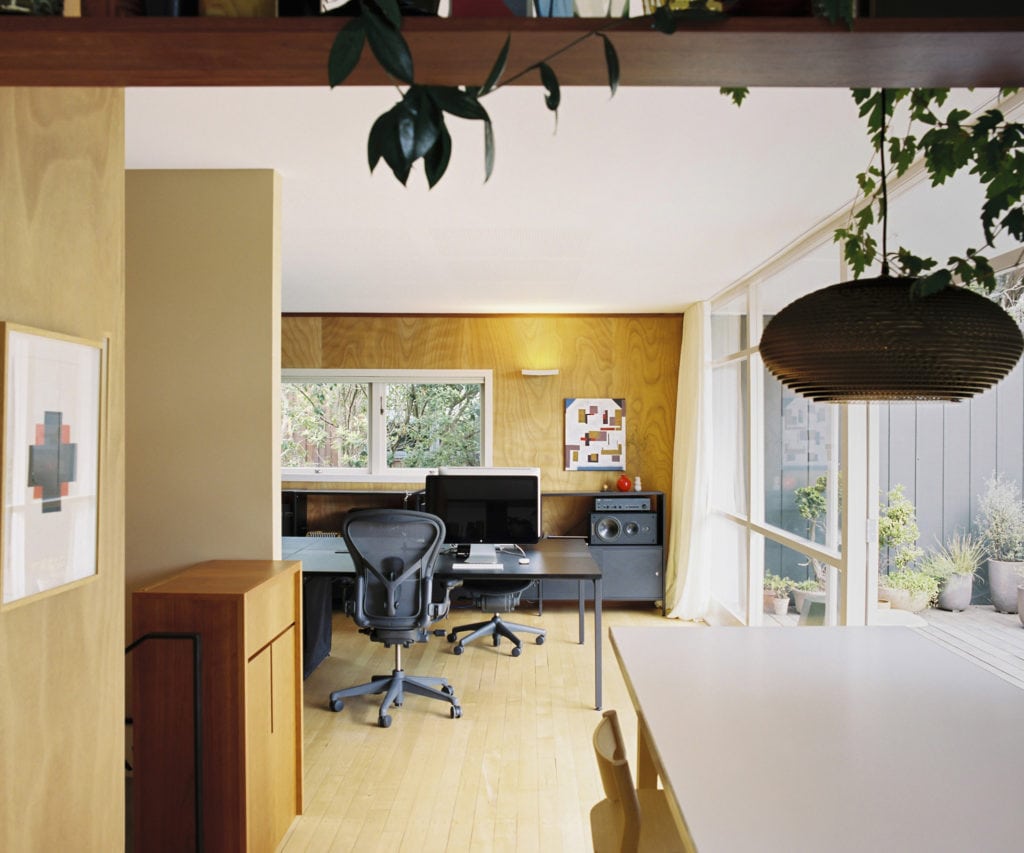
A 1960s home that raised a family has been converted by Jane and Arch MacDonnell to house their design studio Jane MacDonnell— We started up Inhouse back in 1994 when I got pregnant. We wanted to have our baby with us and didn’t want to put her into daycare and go off to different jobs. So we started in the front room of our house in Kingsland, hence the name. Then we got a bit
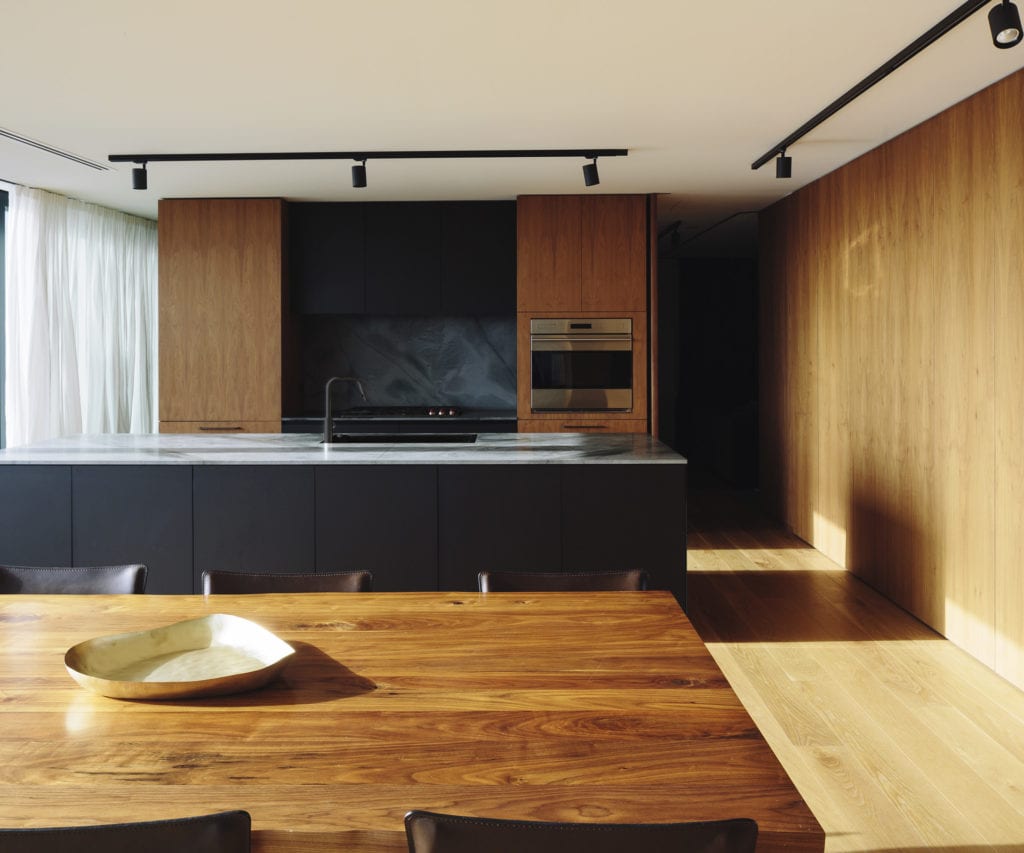
This family of six decided to take a leap of faith and had Patterson Architects design a beautiful penthouse apartment for them in the old Ford factory Q&A with associate Luke Douglas of Patterson Associates How did the Ford Penthouse project come about? Director Andrew Mitchell and I were leading the project team for the Ford Residences when the penthouse developed into a full fitout and interiors project. This was about the time construction was
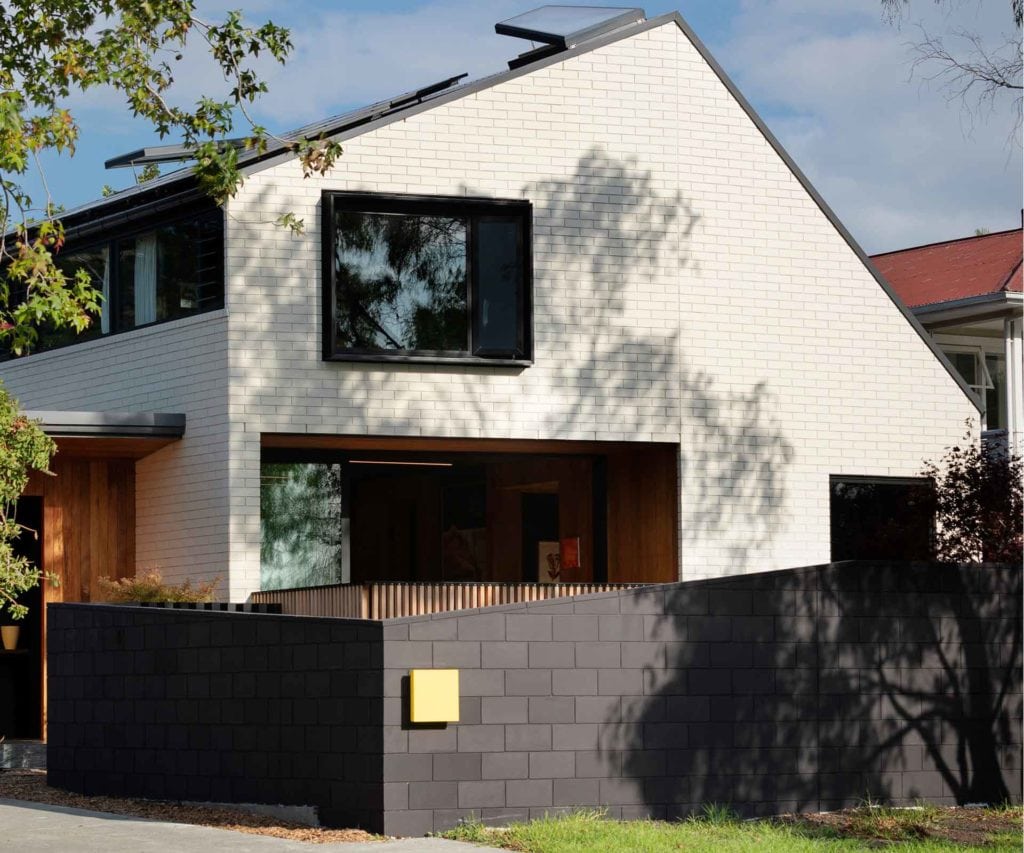
Architect Lisa Webb talks about how she created a home of intrigue and shadow on a tiny scrap of land that was formerly a front lawn Q&A with architect Lisa Webb of Studio LWA You’ve resolved a small site with a tight programme to create a family home. How are you enjoying living in it? It was pretty overwhelming in the beginning. We had been renting a draughty bungalow where the spaces were larger, but
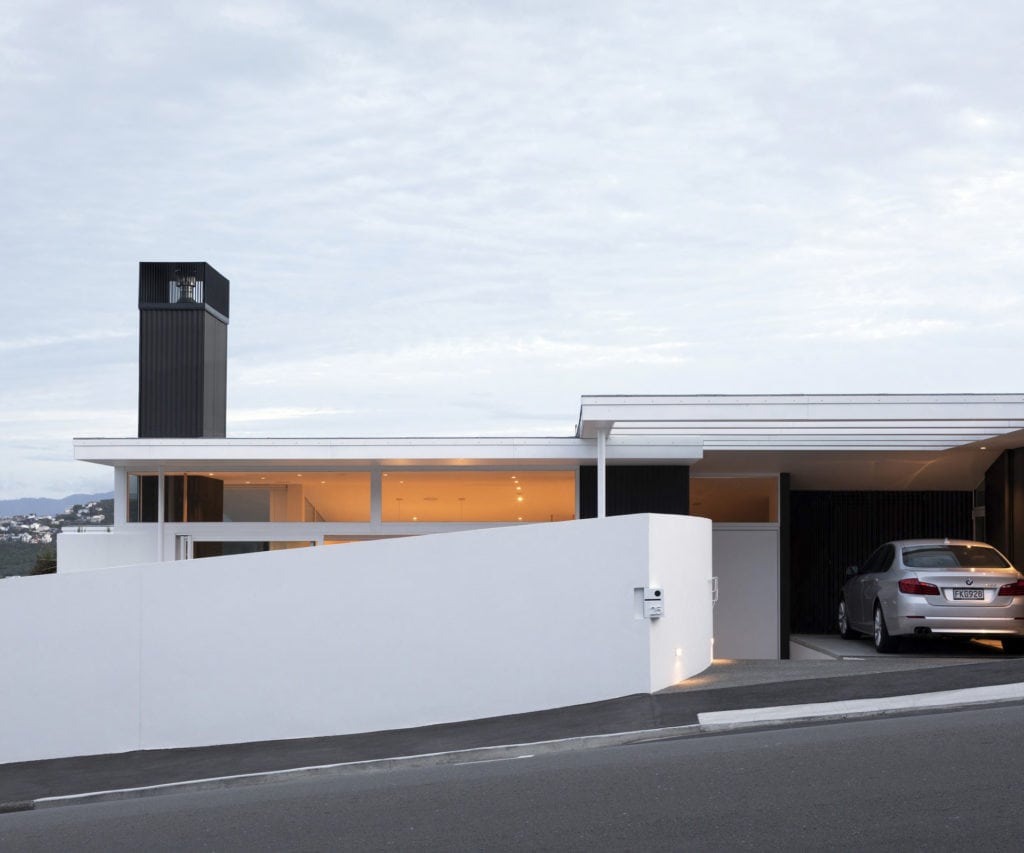
Architects Gerald Parsonson and Craig Burt of Parsonson Architects discuss their process of designing two exquisite apartments in Wellington with Passive House Principles Q&A with Gerald Parsonson and Craig Burt of Parsonson Architects How did you avoid the high cost of earthworks on a site like this? Gerald Parsonson: We used the old structure from the original house. A normal Kiwi house is timber. This had concrete columns, steel beams and a concrete floor. The
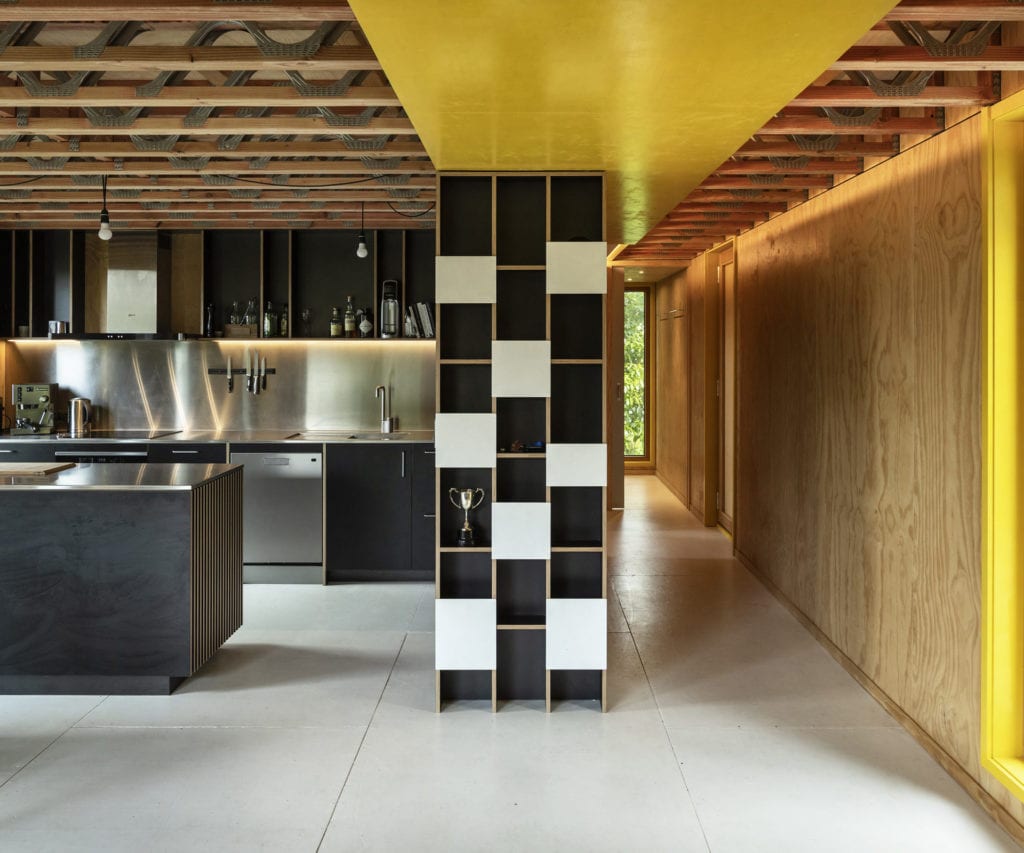
On a steep site in Dunedin, Rafe Maclean designed a warm little home for his family around Passive House principles. He talks through the process Q&A with Rafe Maclean of Rafe Maclean Architects What drew you to Passive House design? I had a realisation around 10 years ago that I didn’t know how to predict building energy use at the design stage, and the accuracy around predicting interior comfort levels was pretty gut-feel. I also
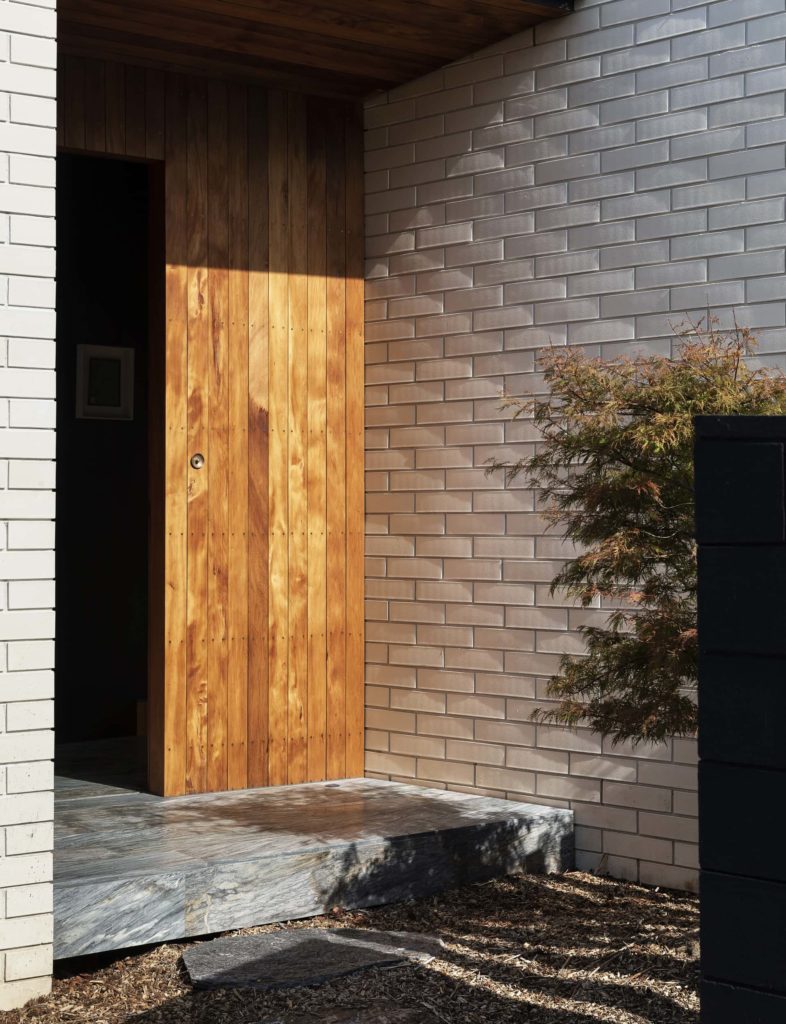
Lisa Webb creates a home of intrigue and shadow on a tiny scrap of land that was formerly a front lawn For a moment, coming in from a bright Auckland afternoon through the timber-lined entry of architect Lisa Webb’s home, your eyes take time to adjust. Slowly, the house reveals itself as you round the corner – a black ceiling, rimu lining and dark blue walls come into relief. The effect is almost painterly, with
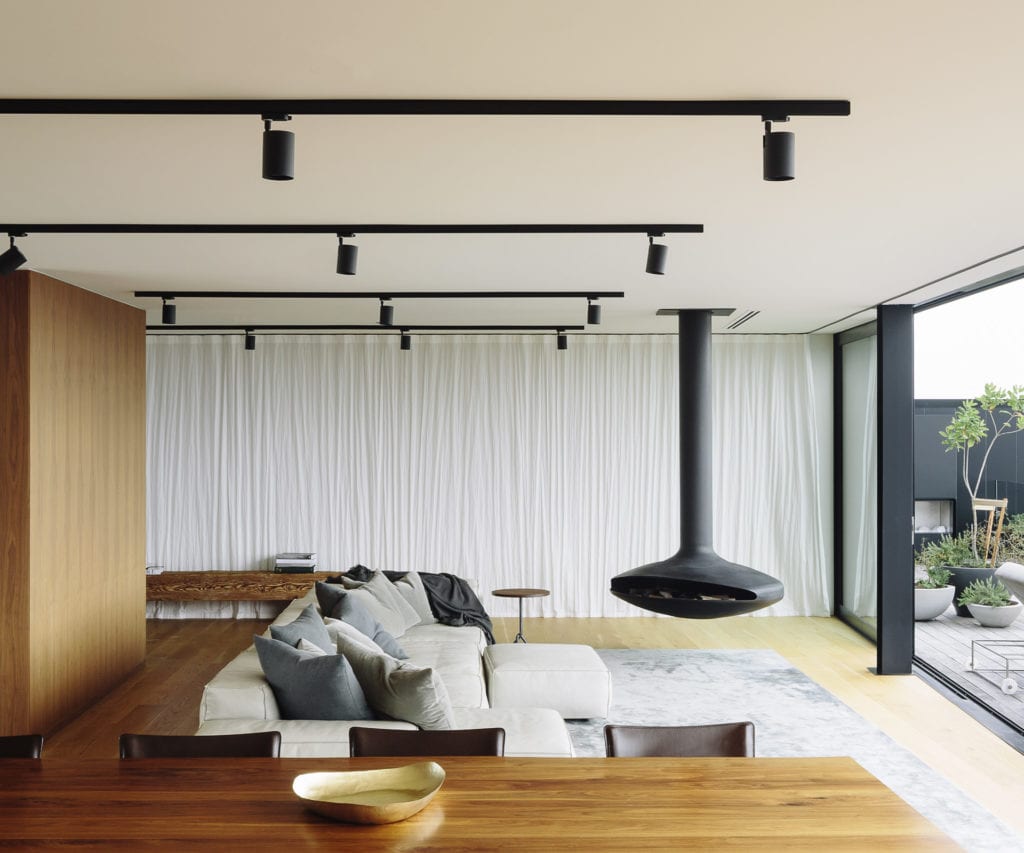
This family of six decided to take a leap of faith and had Patterson Architects design a beautiful penthouse apartment for them in the old Ford factory. They discuss why it was the best decision ever There’s a confusion of buildings in this tightly packed pocket of Parnell, Auckland. The dense concentration of predominantly residential properties – some faux-Victorian, some a little undecided – is interspersed with offices and one or two warehouses. There’s very
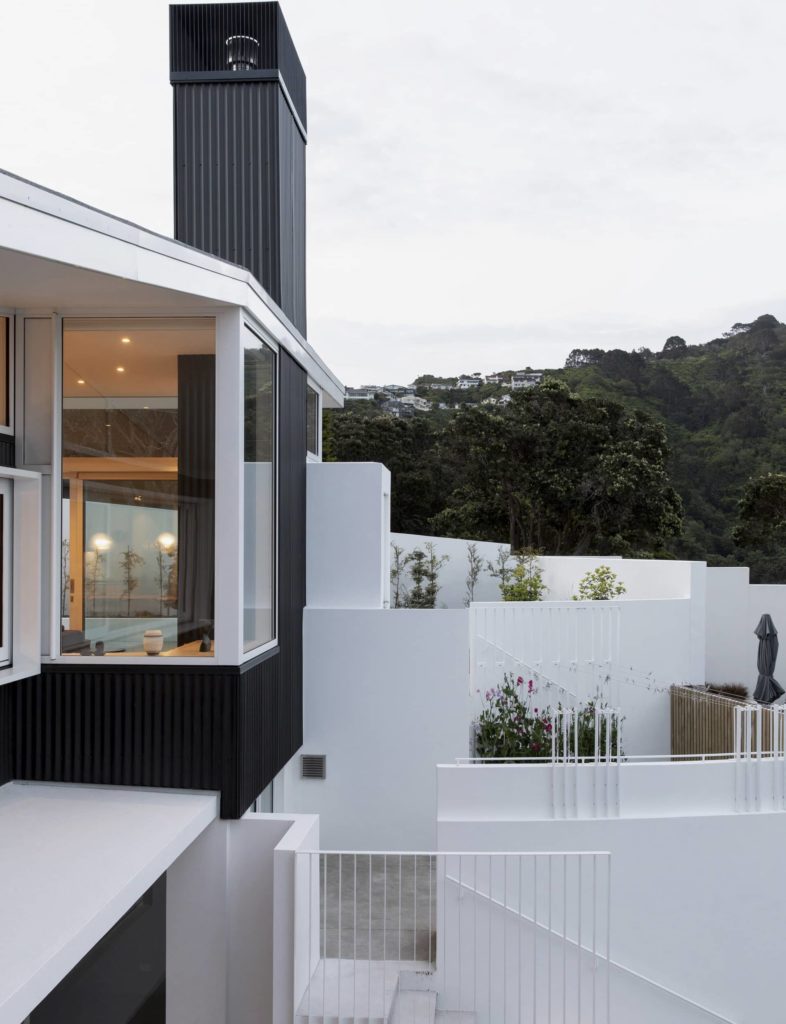
Gerald Parsonson crafts two exquisite apartments – one to live in and one to rent – for a retired couple It’s hard to know where to look in John and Heather Hutton’s handsome central Wellington apartment. There are fabulous views everywhere. If you face north west, you can see over the top of the well-ordered wilderness of the Botanic Gardens to Tinakori Hill. To the north east, your eye is carried across the central cityscape
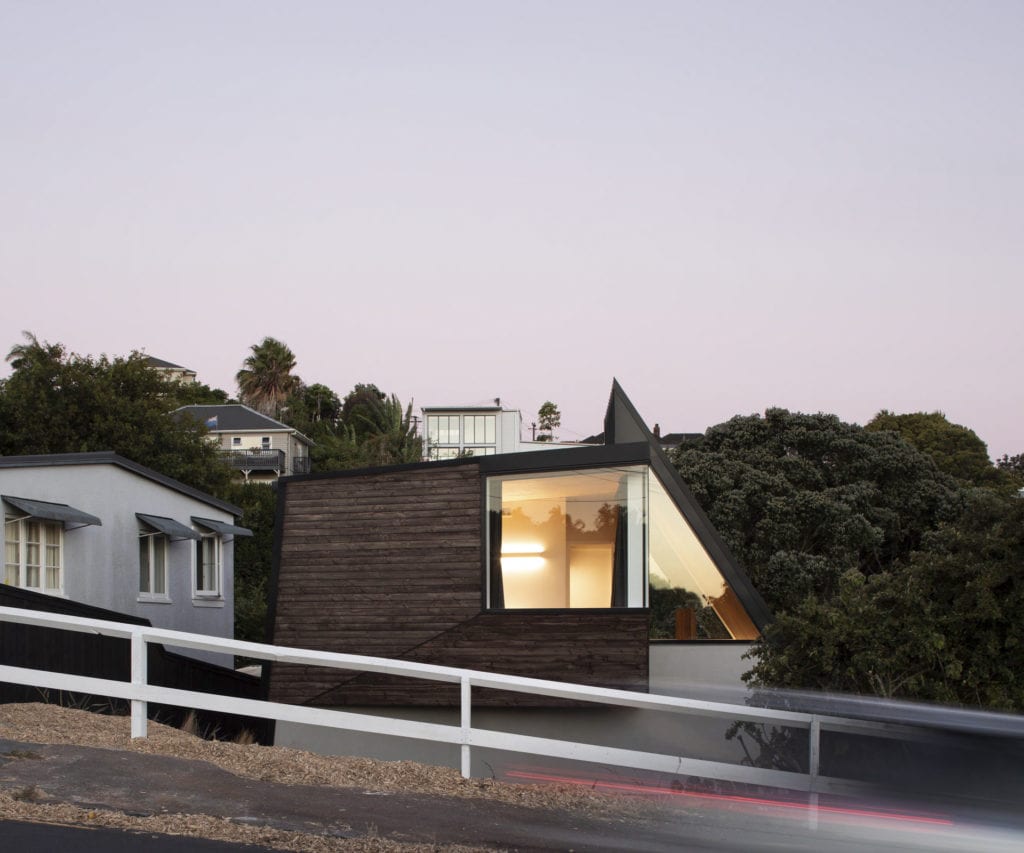
Craig Wilson of TOA Architects discusses the abstract ideas that inspired the unique and thoughtful design of this Grey Lynn home Q&A with Craig Wilson of TOA Architects This was a tight site with difficult access. How did you keep to the schedule? Access definitely caused issues with the programme. The CLT panels could’ve been up in three days if they could have been delivered to the site at one go. Credit goes to the
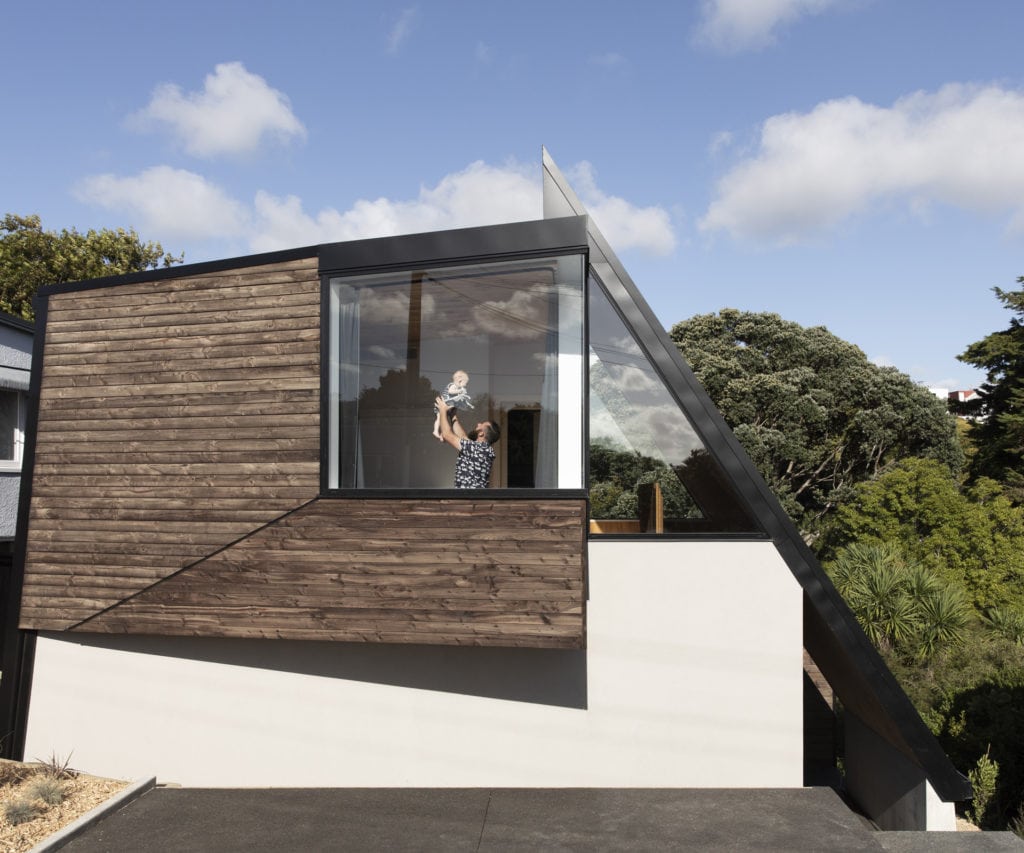
Craig Wilson resolves a steep, narrow site with prefabrication technology and a little humour ‘Don’t pack a sad’. The artist’s message on fluted plastic board in the kitchen is pointed, droll. Indeed, retaining a sense of equilibrium was advantageous in this project. Owners Craig and Kristin Wilson built a home after seven years of living – strike that – existing in the worst house on a not-so-favoured street. It was “interesting times”, says Craig, an
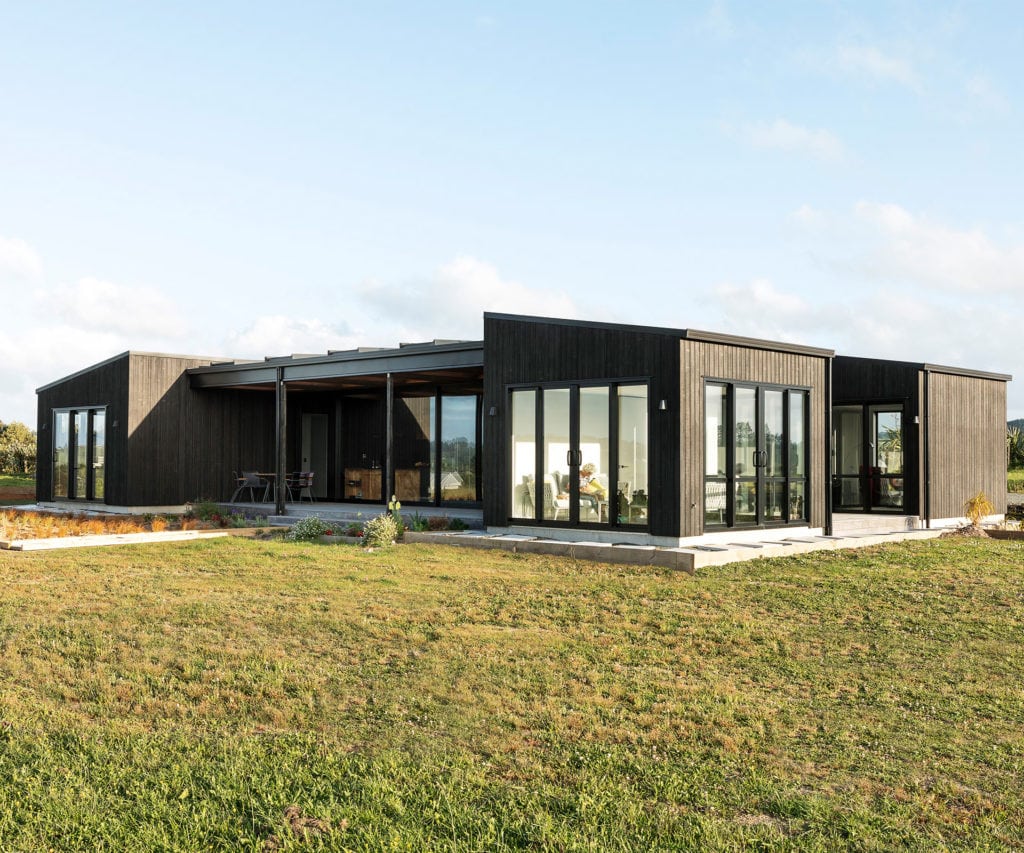
Smartly dressed and designed for its location, this understated sleek black box fits effortlessly into the rolling countryside landscape that surrounds it Project Rural residence Architectural designer Box Location Kaiwaka, Northland Brief Embrace the rural location A design that responds to site and situation is a job done well. Pair that with products developed to respond to the environment and aesthetic requirements, and the job is elevated to the next level. The rural aspect of
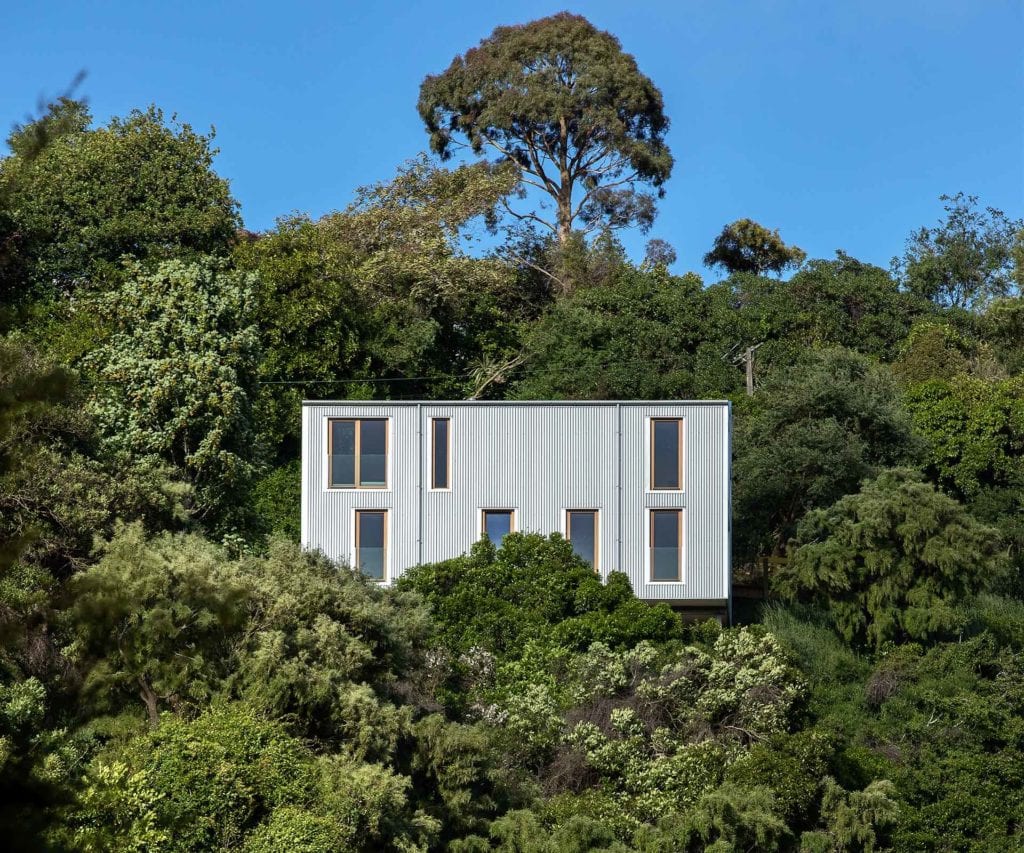
On an impossibly steep site in Dunedin, Rafe Maclean designs a warm and welcoming little home for his family around passive house principles.
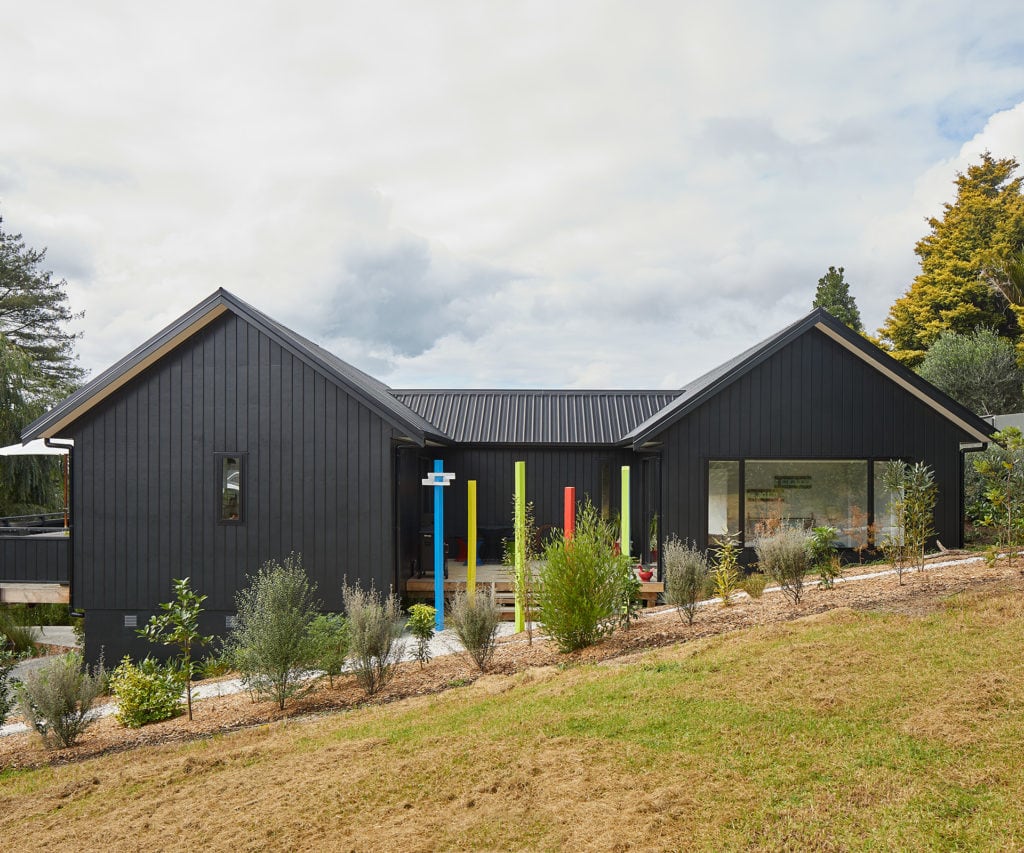
Cost efficient, easy to install and a smart finish, here’s how this Kerikeri home used black cladding to stand out from the rest Project Pod house Architectural designer Alan Simpkin, Arcline Architecture Builders Circle D Construction Location Kerikeri Brief A unique, light-filled home with ample wall space for art Pod homes suit the New Zealand lifestyle as they allow private spaces to sit harmoniously alongside busy communal ones, while creating more outdoor living space. When
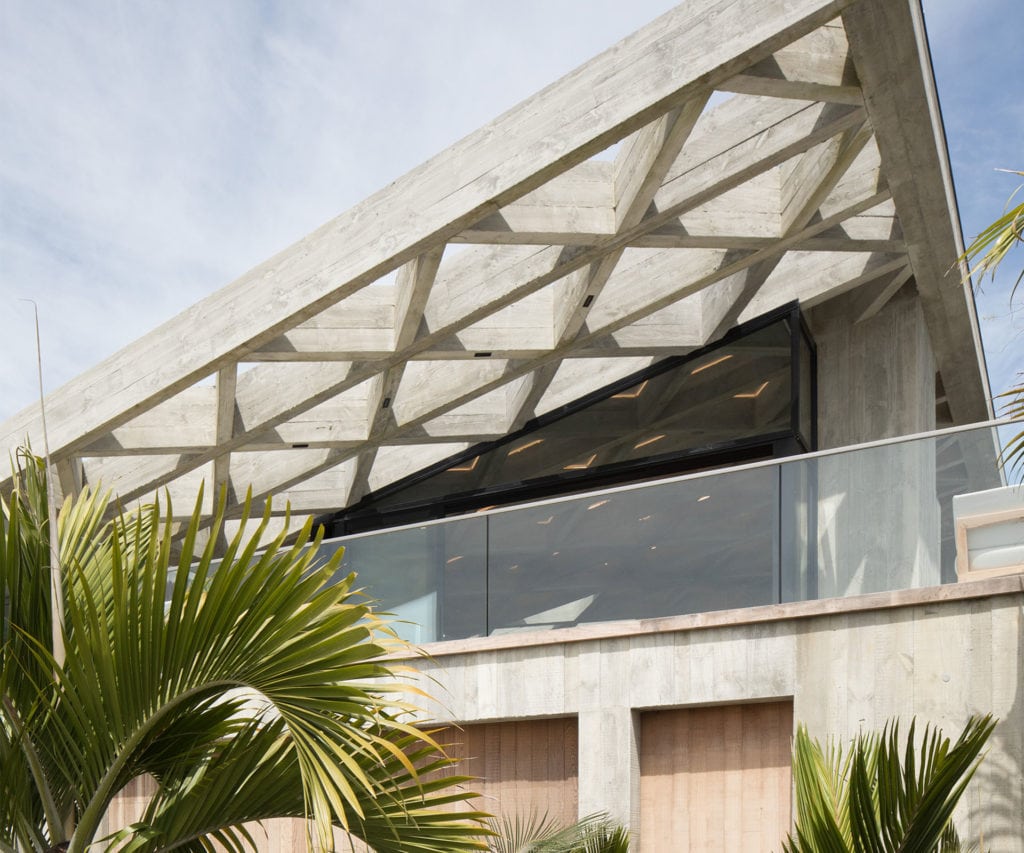
Architect Jack McKinney discusses the collaborative process that went into designing and building this award-winning home with its 56-tonne concrete roof Q&A with architect Jack McKinney You’ve worked with Cam on many projects – how does this affect the way you design for him? We have a body of work that we are always trying to surpass. Finding new outcomes keeps both of us interested. We are currently exploring concrete construction, with each project slightly
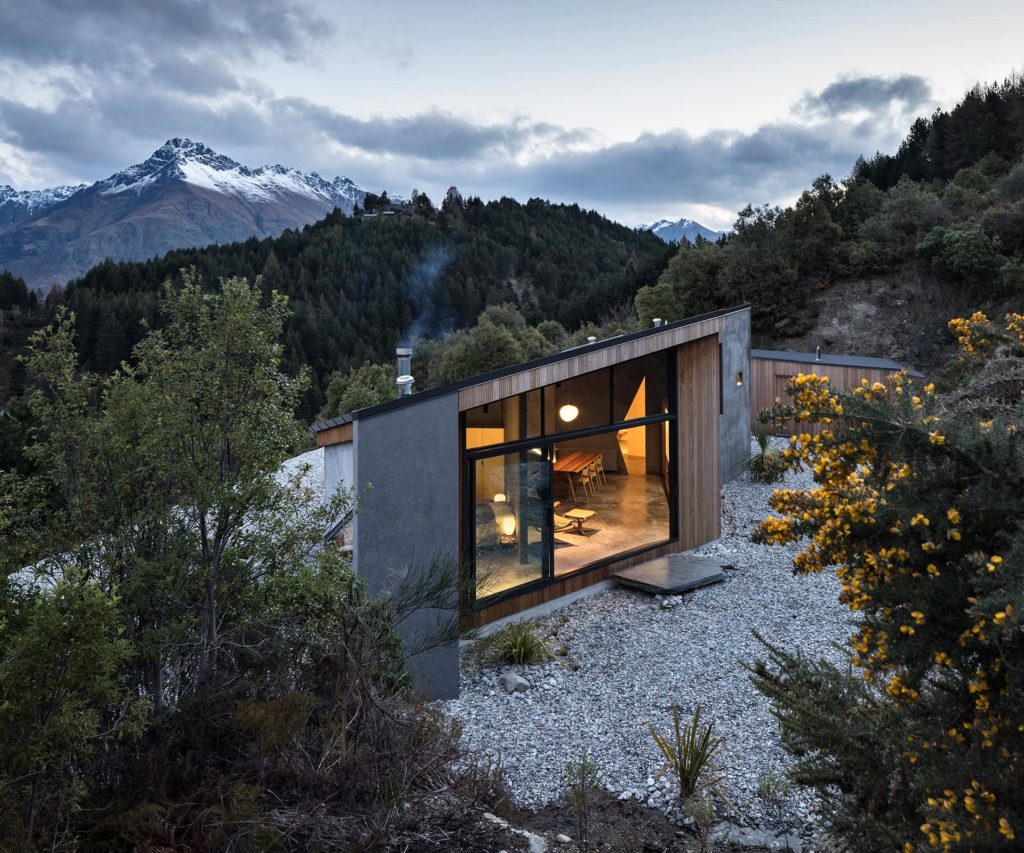
Traditional bivouacs motivated this home’s design but it was the path of the winter sun, plus the spectacular mountain views that dictated the home’s angles Q&A with architect Vaughn McQuarrie How did clients from Australia come to approach an architect from Waiheke? They found me on the internet, via another project I had done down south that they liked. We met up initially in Auckland to discuss the project, then on site in Queenstown. I’m from Southland,
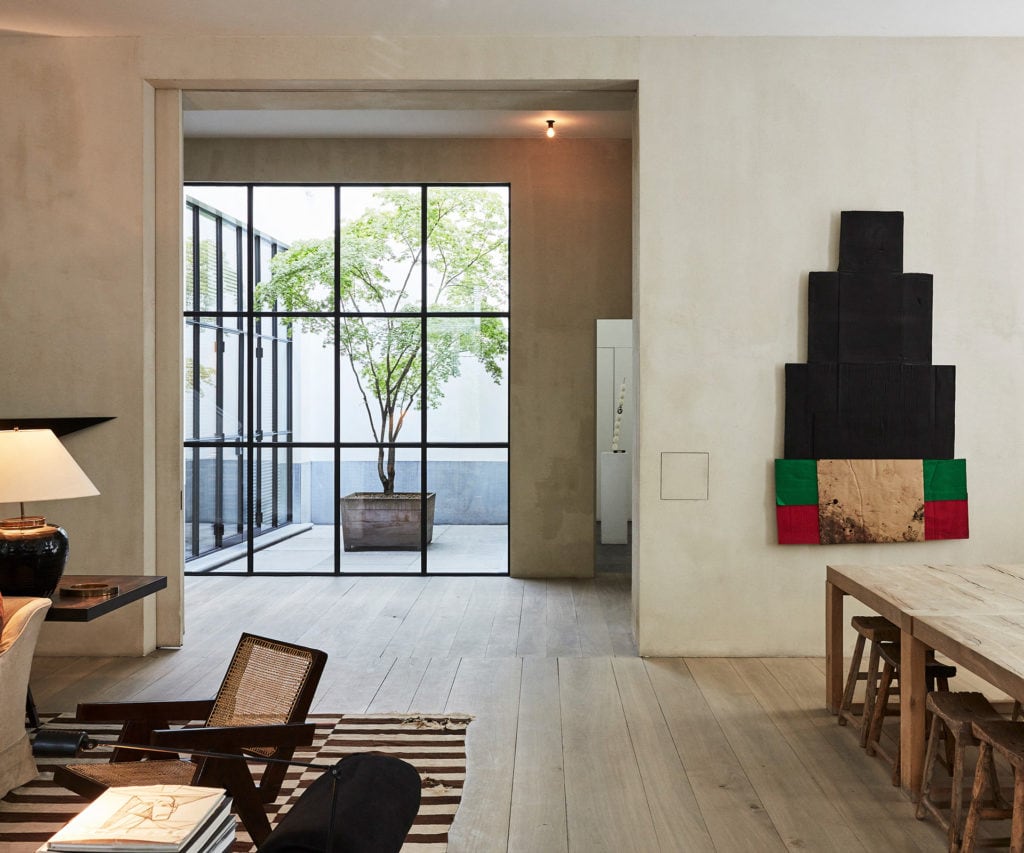
Architect and designer Vincent Van Duysen takes Thomas Seear-Budd on a tour of his home and an accommodation project in Antwerp, Belgium Vincent Van Duysen has gained international recognition for his restrained spaces that speak to the art of living. The Belgian architect studied in the 1980s at Saint-Lucas in Ghent before moving to Milan, where he worked with Aldo Cibic. Now based in Antwerp, his studio designs residential and commercial architecture, interiors, furniture and products.
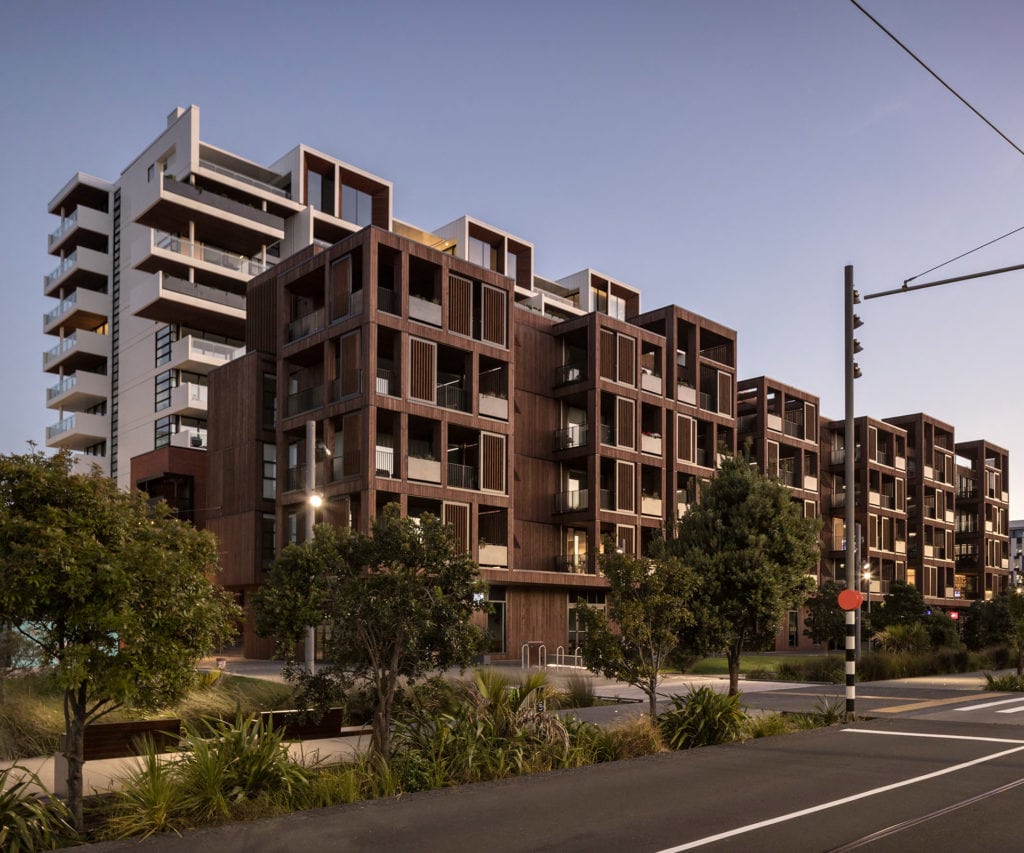
The architect behind this design, Patrick Clifford, discusses how the design of the Wynyard apartments came to be. See more of these homes below Q&A with Patrick Clifford of Architectus Could you explain the creative thinking that went into deciding the final design? The process was quite a collaborative one with three firms of architects, Willis Bond and history of the project. The reference design that was provided as part of the project was critiqued.
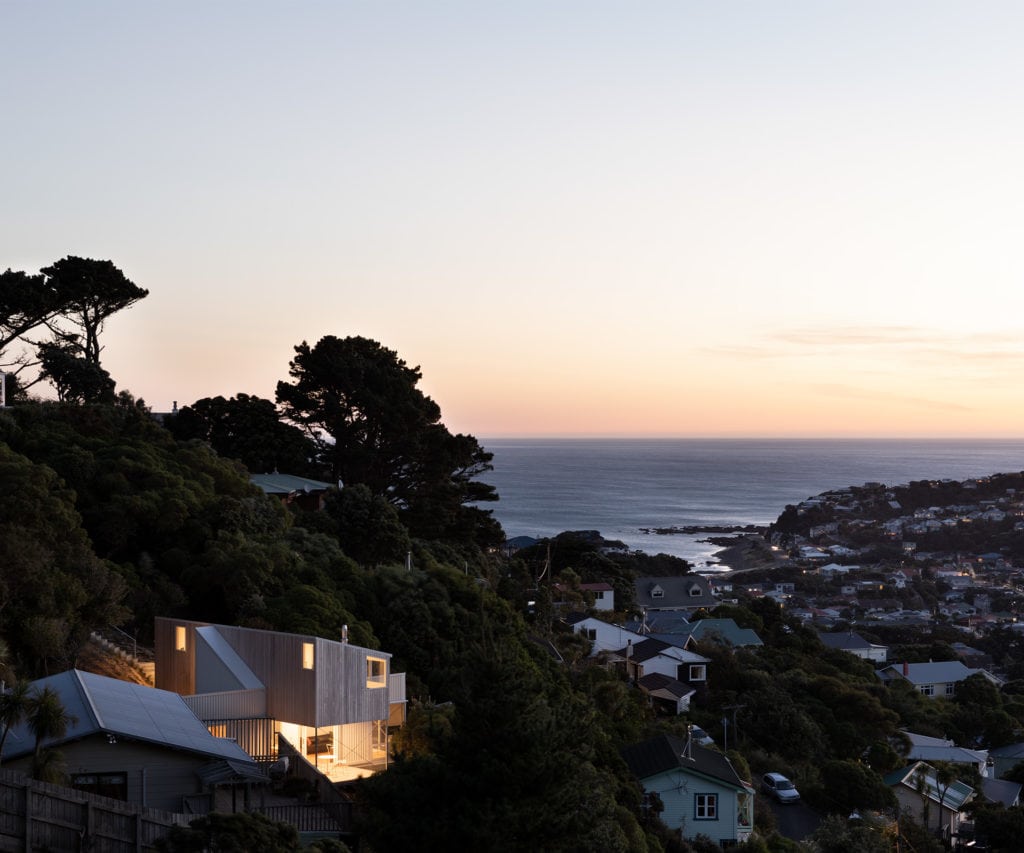
Tim Gittos and Caro Robertson of Spacecraft Architects discuss why this tricky site gave them inspiration and not trepidation. See more of this clever small home below Q&A with Tim Gittos and Caro Robertson of Spacecraft Surely a site like this fills you with trepidation? Tim Gittos— No, it was great – all these constraints breed a lot of creativity. Are sections like this – cheap but difficult – increasingly sought after in Wellington? Caro