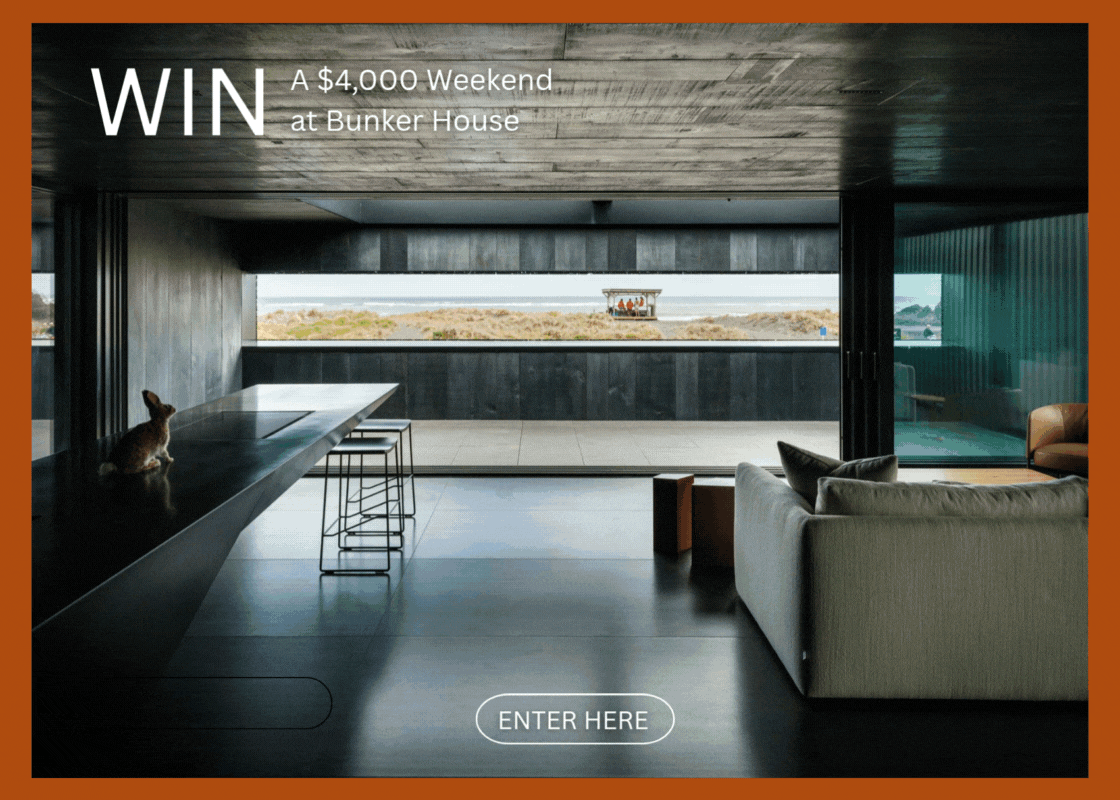Ridge Retreat
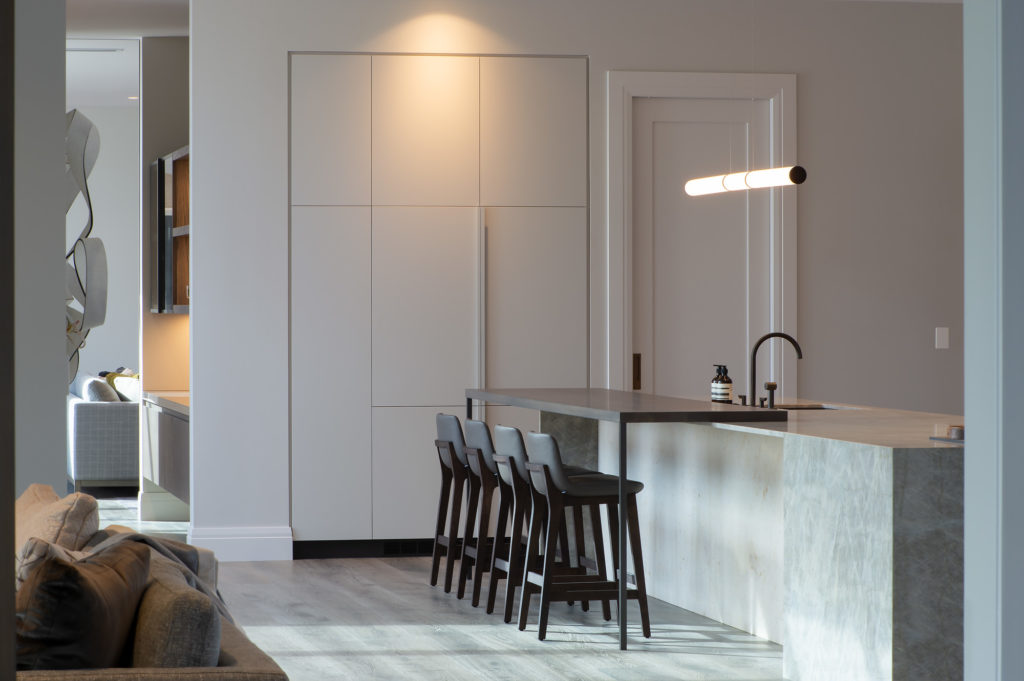
Photographer: Kevin Smith An elegant new home, more like a retreat in Auckland’s countryside This beautiful home set in the country near Auckland is a recent new build project for Bespoke Interior Design, although new there is an immediate sense of establishment and longevity in the end result. Sitting into a country vista the […]
Cliff House
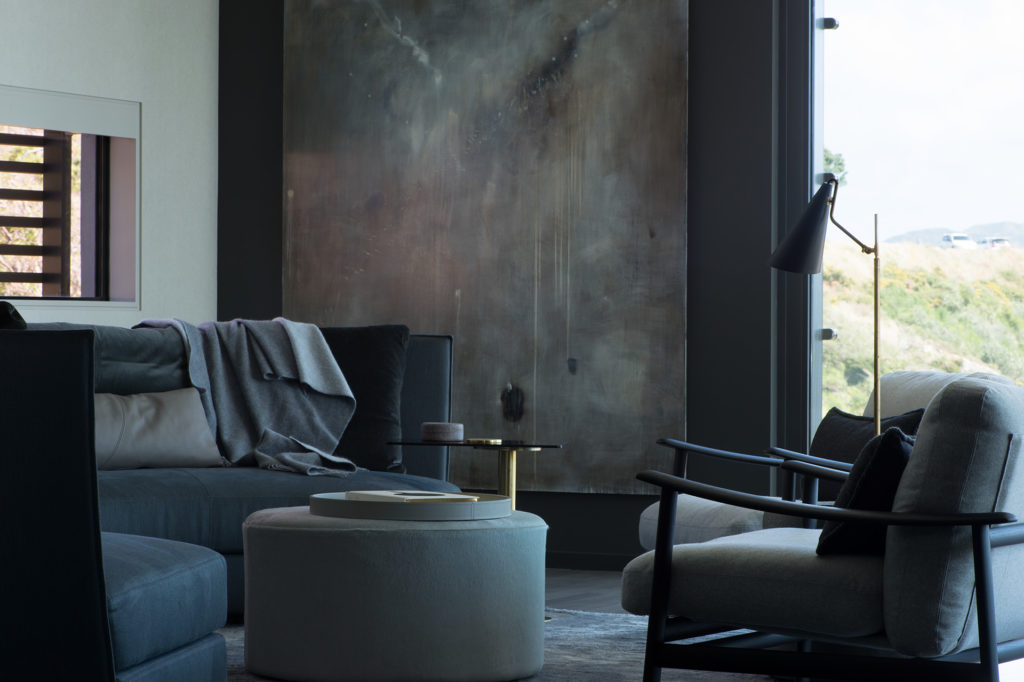
Photographer: Kevin Smith An exquisite European feel is achieved through the repetition of colour. This very special project was successful as a design due to the repetition of colour throughout the home and a layered approach with exquisite finishes of a similar palate. The European feel is sophisticated and marries well with the architecture. […]
Lookout Point
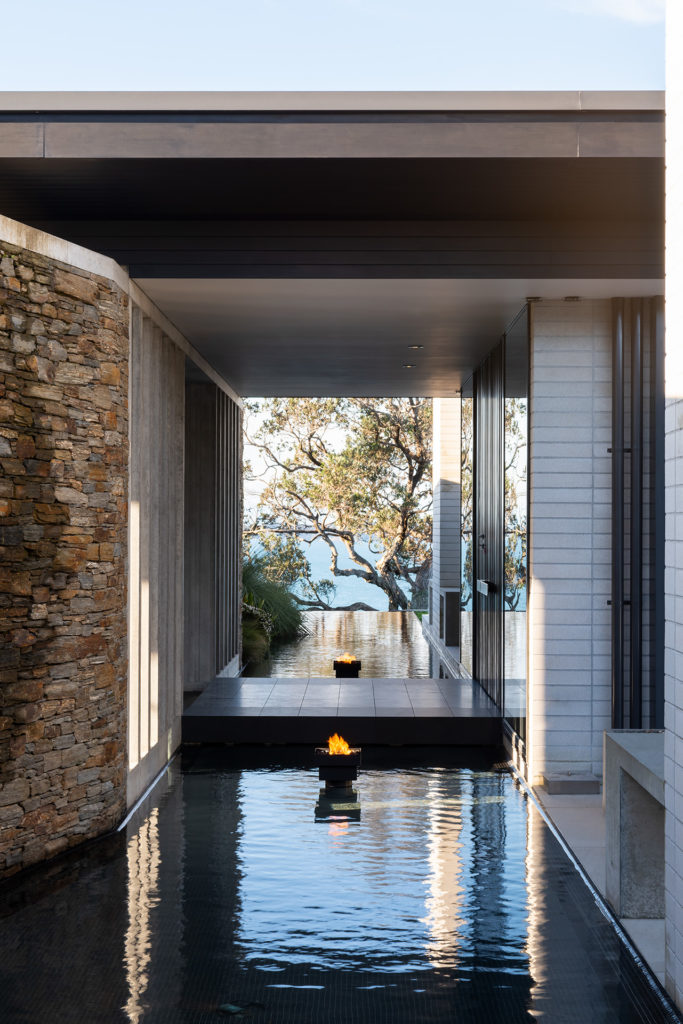
Photographer: Kevin Smith A spectacular renovation on the water’s edge. Utilising smart renovation methods to restore a revolutionary home back to its intended design and realign with its original architectural form. We inherited this project positioned on a picturesque cliff top, north of Auckland, originally designed by Hillery Priest Architecture. Over the years the […]
Rangitoto House
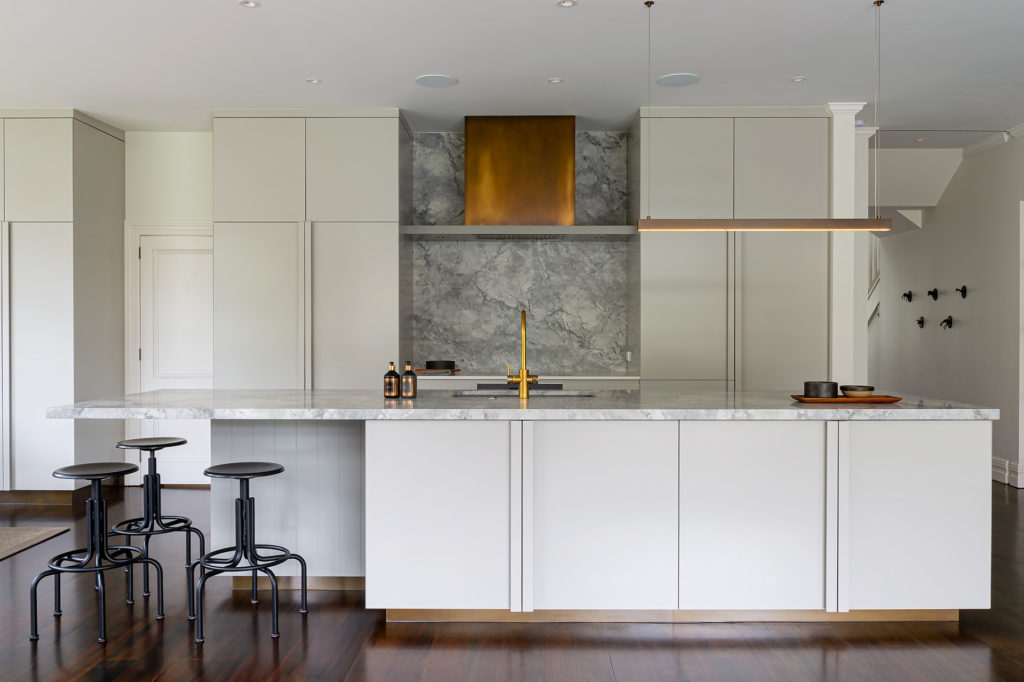
Photographer: Kevin Smith With two phases to this beautiful Auckland home, we were able to revisit two years after the first stage to complete a new kitchen design and formal lounge with custom joinery for the doors. A beautiful home in the heart of Remuera, Auckland, which needed a classic touch, warm tones, a […]
Urban Apartment
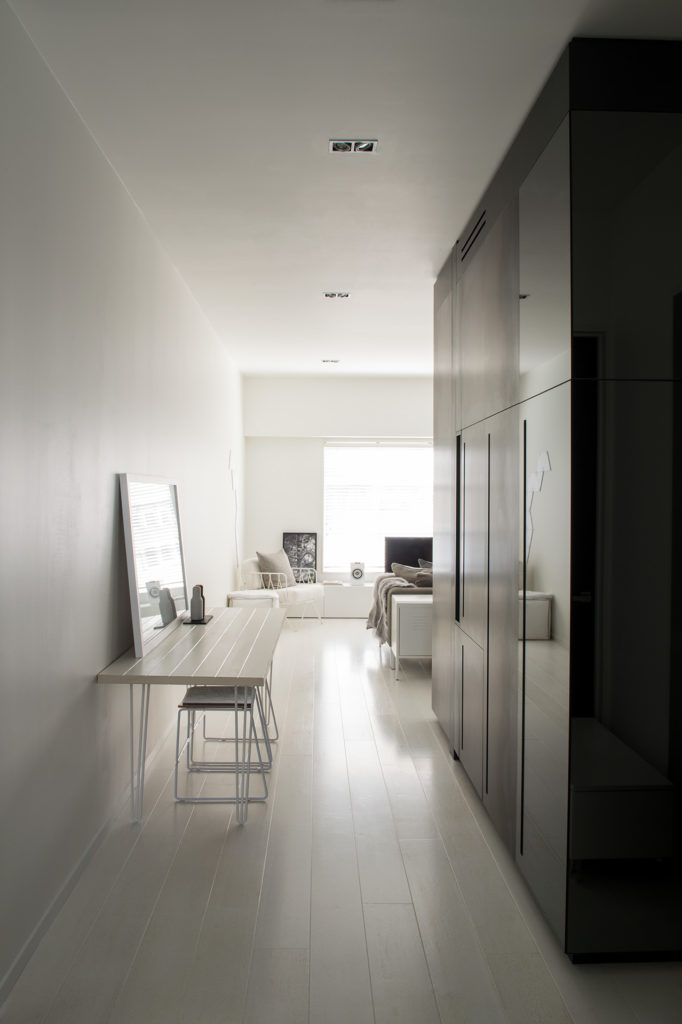
Photographer: Kevin Smith An amazing client with strong design beliefs, approached us to create a brave and unique space in an urban environment. We were able to step out of the normal parameters associated with a kitchen, and created a very contrasting look. We created a warm white cube using similar tones across the […]
Coatesville House
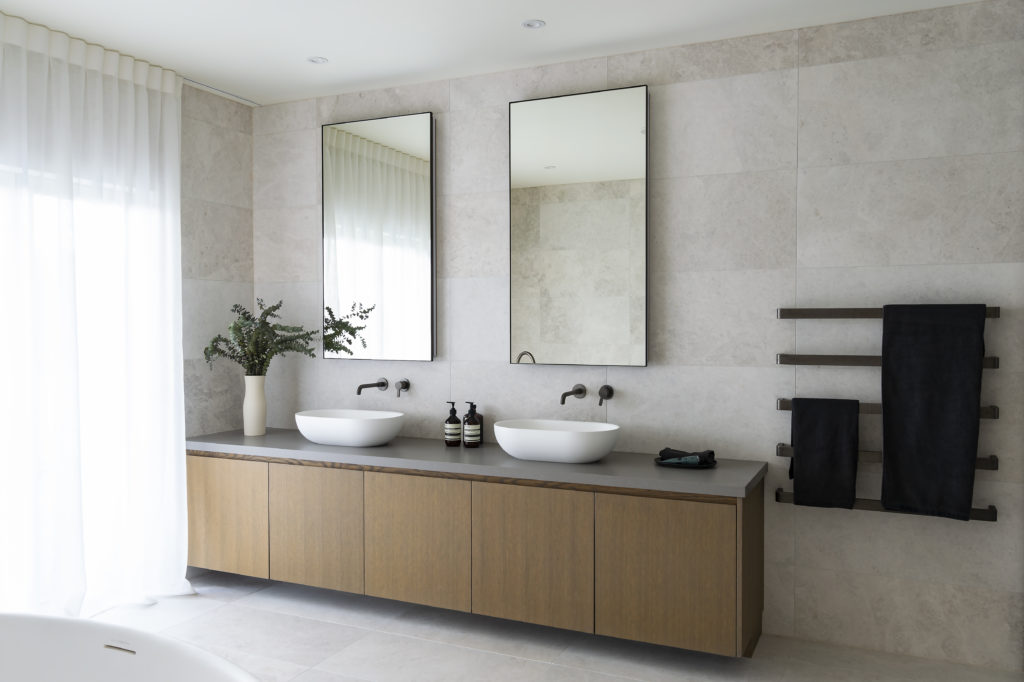
Photographer: Kevin Smith The best of both worlds – A glamorous country life, tranquillity, and rolling hills married with a sophisticated European feel. Our client wanted to renovate their country home without a complete overhaul. So, we teamed with some experts and specified some of the most beautiful fixtures and finishes available and designed […]
Benson House
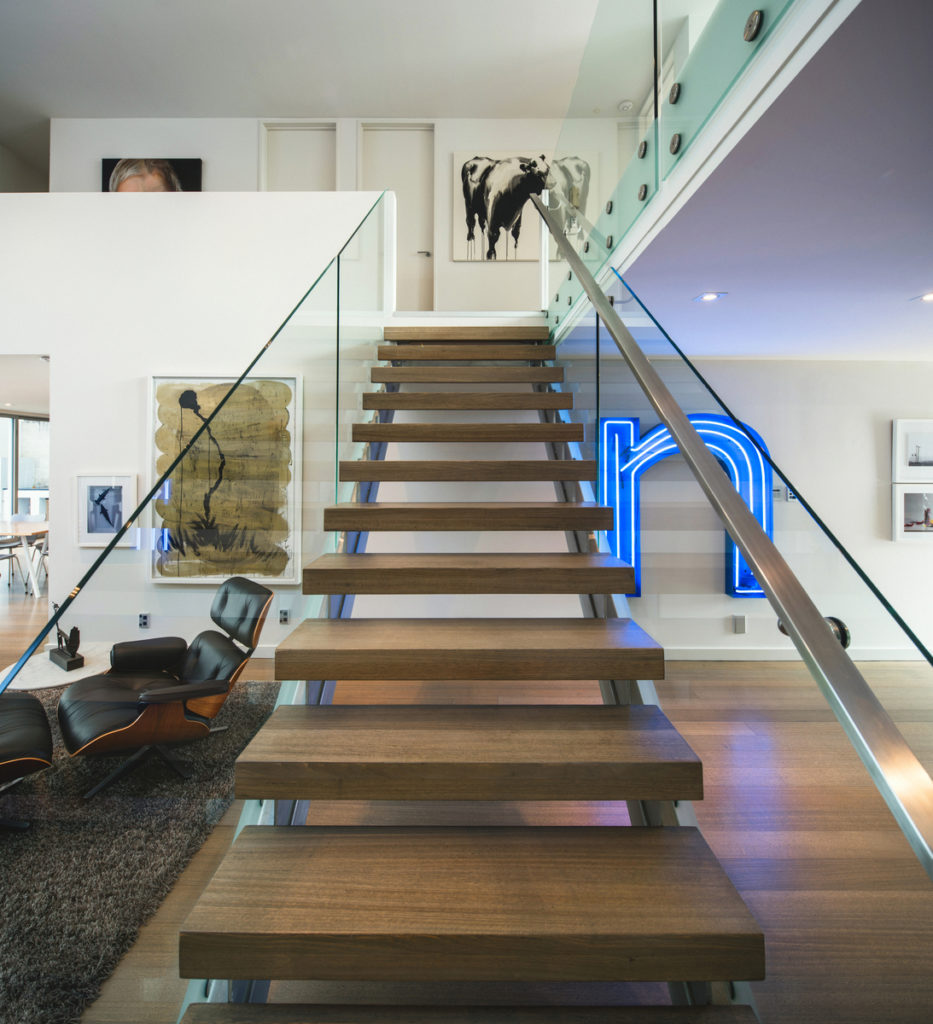
Photographer: Kevin Smith An exceptional house brought back to life creating a modernist gallery space. An amazing Auckland house full of potential was ready for a complete renovation. Bespoke selected all finishes and fixtures, and put together a soft fitout scheme including furniture, art, rugs, wallpaper, lighting and accessories. Layer upon layer of subtle […]
Zonnebries
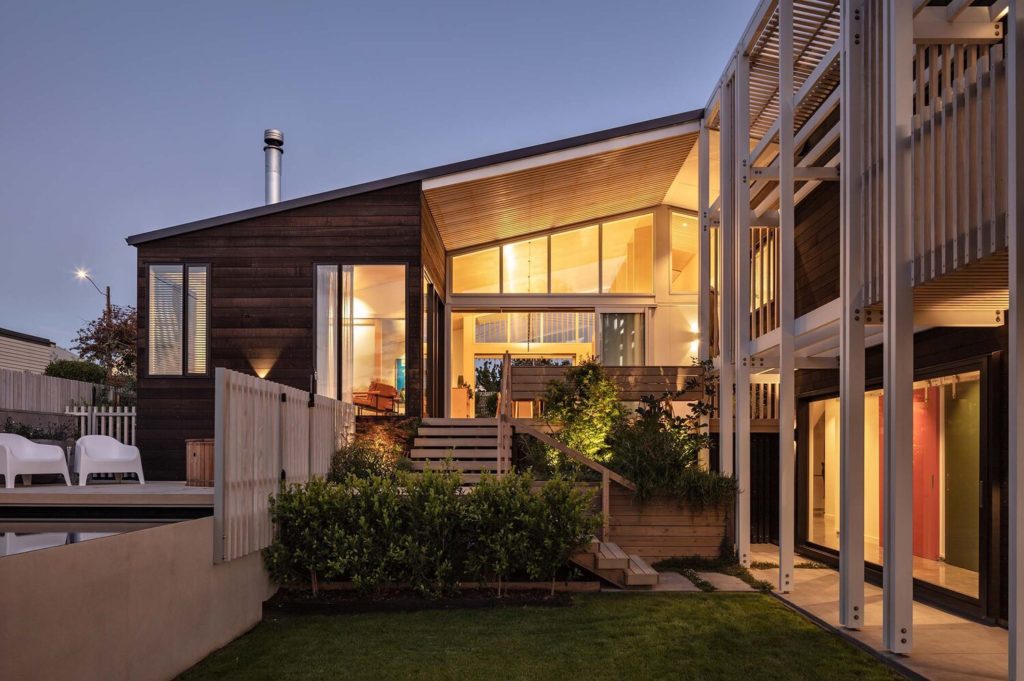
Photography: Simon Devitt The name “Zonnebries” (Dutch meaning Sun/Wind) describes the house as a climate moderator and is a gesture to one of the client’s family heritage. This is a long-term home for a growing family and located in suburban Auckland’s North Shore. The site has a moderate western slope with an eastern road […]
Reef House
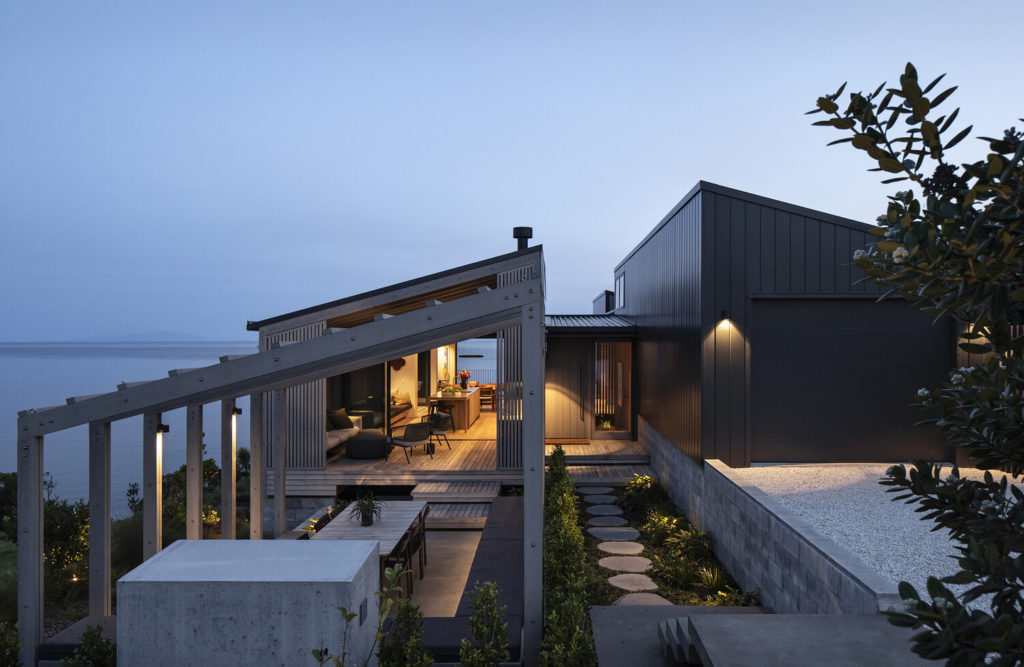
Photography: Simon Devitt The Reef House brief was for a family holiday home for a Mum, her three adult sons and their eventual families. The site has extensive sea views from the northeast to the south and overlooks the rocky beach break of Daniels Reef. The outlook was to hero Little Barrier Island and […]
Waipapa
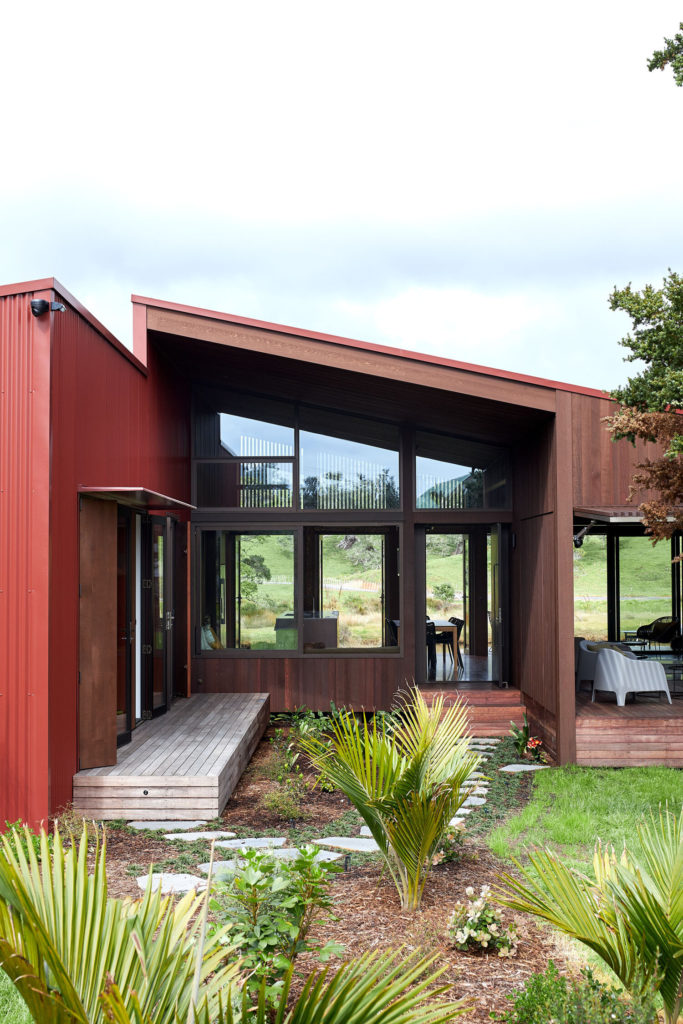
Photography: Simon Wilson NZIA Local Award Winner – 2021 – Housing Drawing aesthetic inspiration from the vernacular red shed across the adjacent banks of the Pungapunga river, Waipapa provides a family beach retreat that sits peacefully within its rural landscape. Westerly aspects over the river to rolling green hills are a rich contrast to […]
Flying Cloud
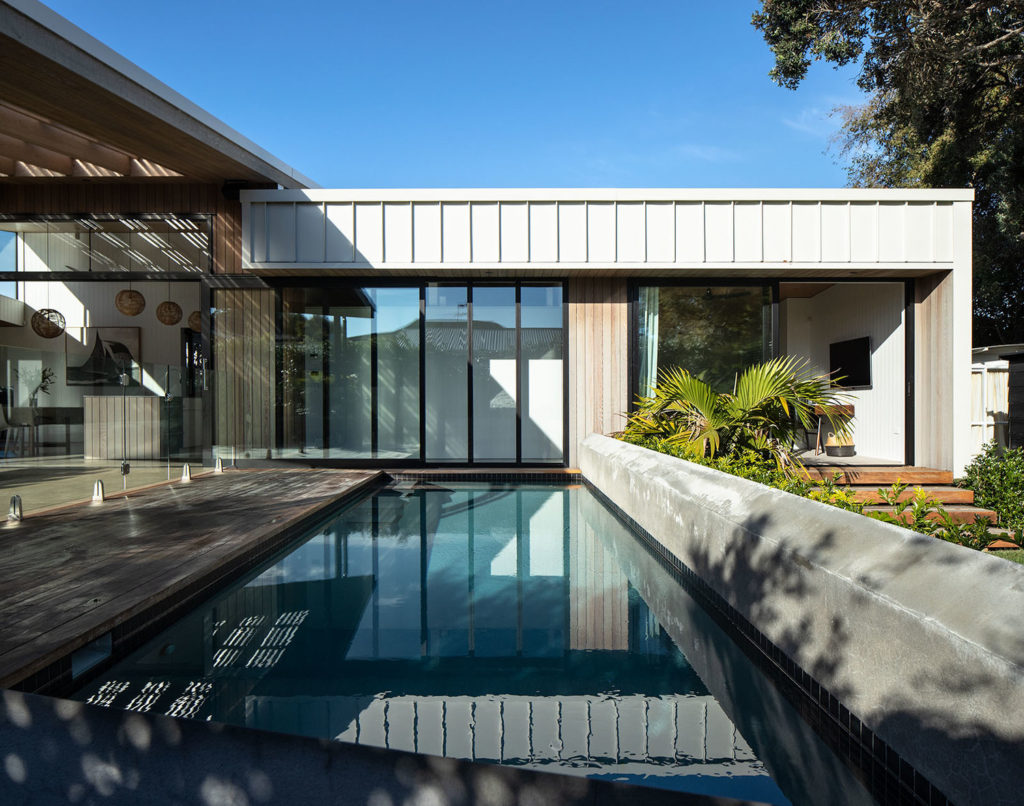
Photography: Simon Devitt The client’s family have been holidaying and sailing the waters of Manly Beach, Whangaparaoa Peninsula for four generations. Having purchased the site and classic two-bedroom bach 15 years earlier, the time came for the growing family to build a new beach house to accommodate their 4th generation boaties and ultimately become […]
Bay House
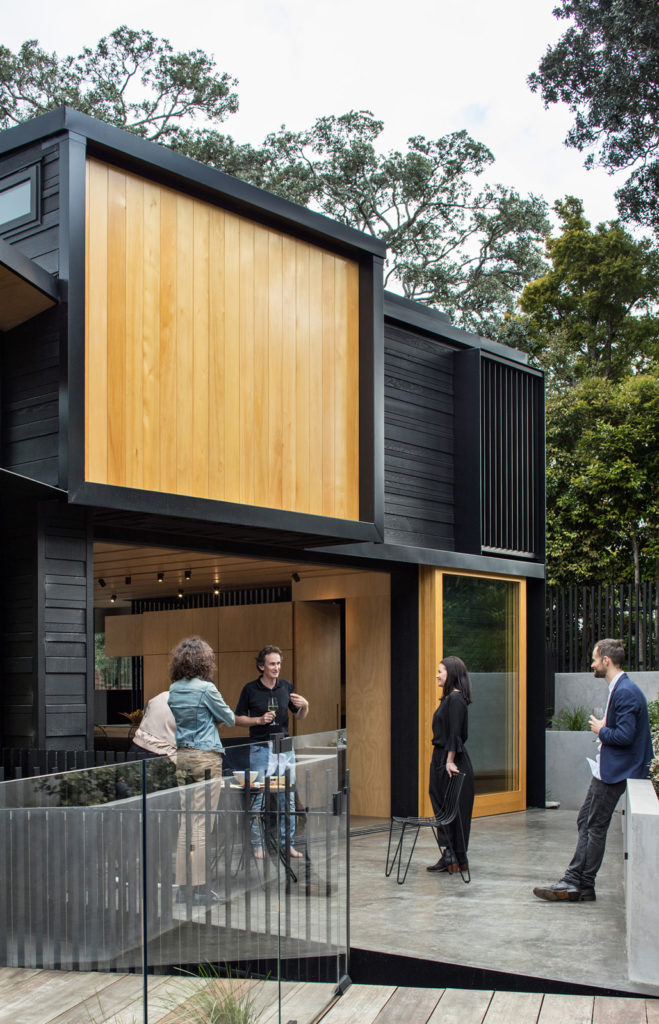
Photography: Simon Devitt Located at Castor Bay on Auckland’s North Shore, the dark box like forms of Bay House stretch and weave along the elevated south-facing site. Recessed into the bank, the concrete basement is fractured by a glass roofed atrium space that allows sun and natural light to permeate deep within the building […]
Oneroa House
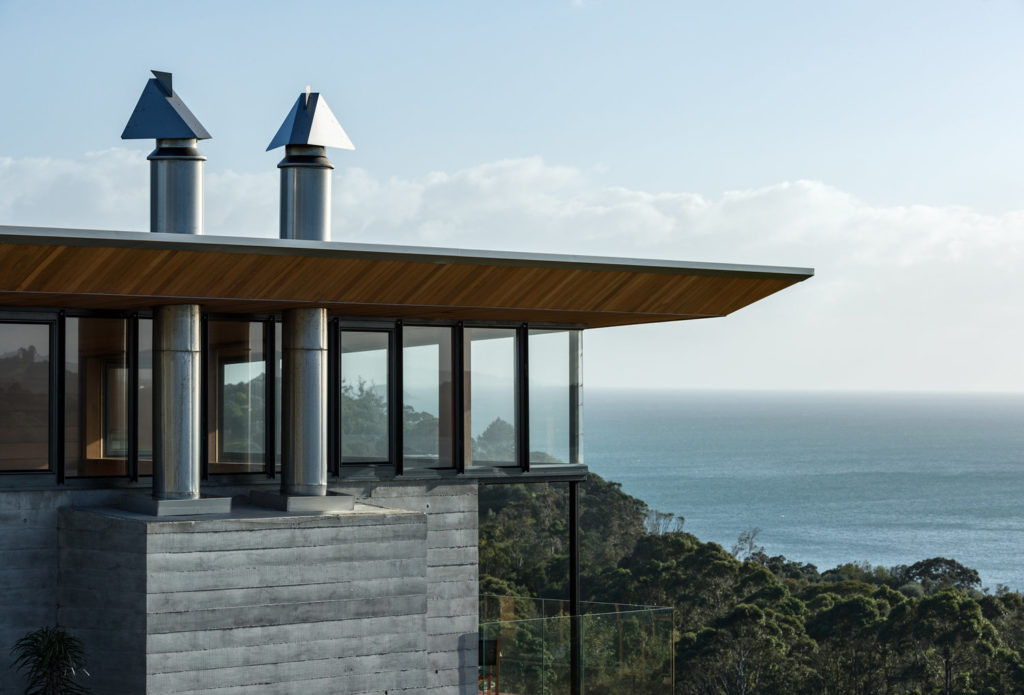
Photography: Simon Devitt Located on a large site with existing visitor accommodation and a private vineyard, the extensive addition/alteration to this home utilises the footprint of the previous dwelling, which was transported to a local site and re-used. Ideally sited just below a ridgeline, with panoramic views stretching southeast from Oneroa Bay, to Hakaimango […]
339
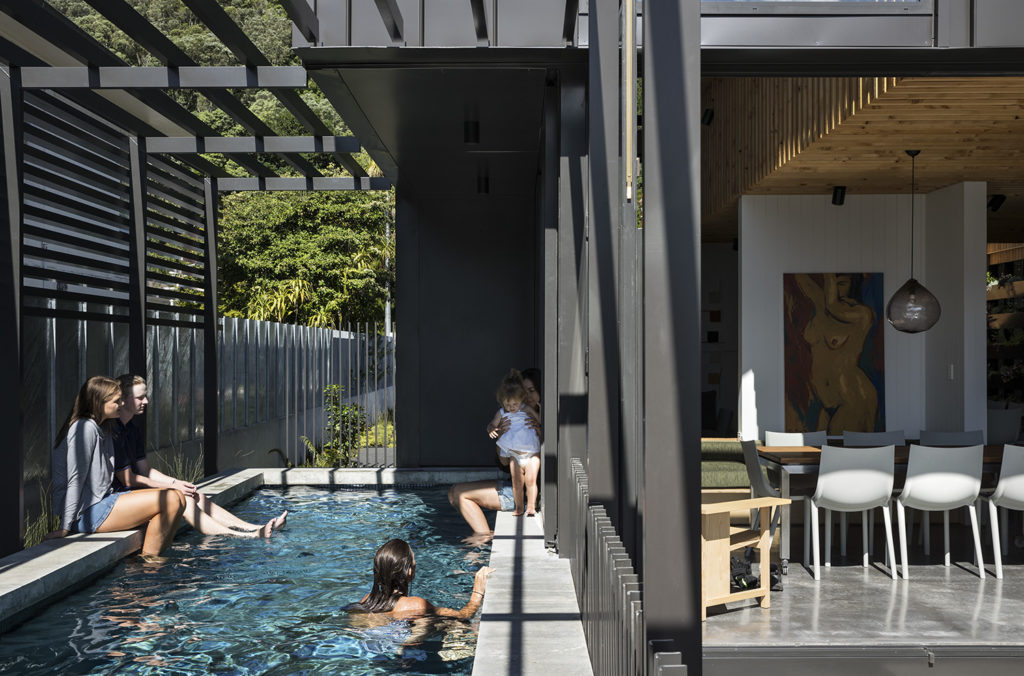
Photography: Simon Devitt Located on a main arterial road and faced with high neighbours overlooking from the North and South, this small narrow site required a considered approach that would create privacy within the house, whilst still maintaining ample light, sun from the North and valley views to the West and towards Maungawhau to […]
Boat Sheds
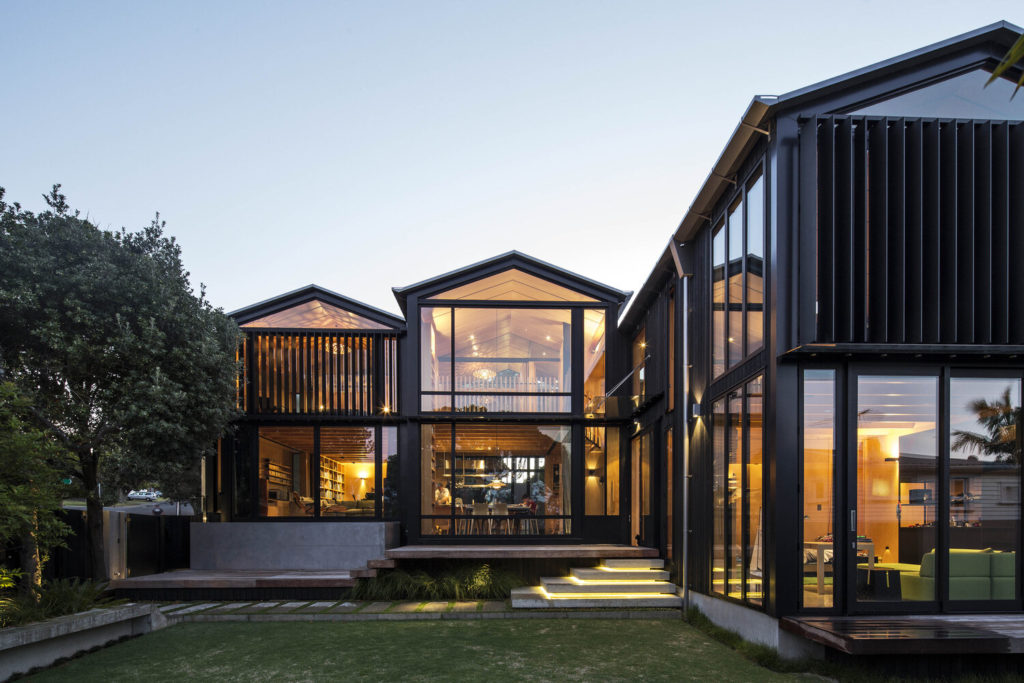
Photography: Patrick Reynolds SGA with Rachael Rush in Association On a constrained, compact urban site, a stones throw from Takapuna Beach, the three-stepped gables of these black ‘boatsheds’ appropriately reference our boating and beach culture. The sliding forms reveal a solution beyond the standard connotations of a home, a bespoke incubator for the clients’ […]
Whare Koa
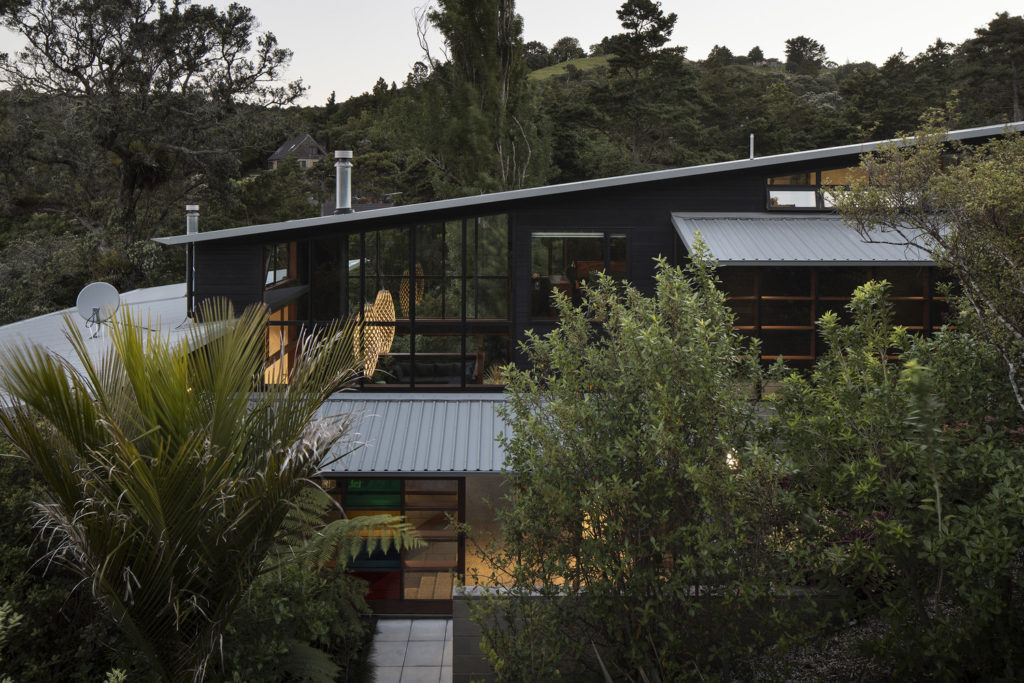
Photography: Simon Devitt Opahi Bay has been the McGreal family holiday destination since the early 1950s when Ray McGreal built the original fibrolite family bach and tennis court on the eastward sloping site towards the idyllic bay. Whare Koa, the new house of Ray’s youngest daughter and her family required a sensitive and thoughtful […]
10×10 House
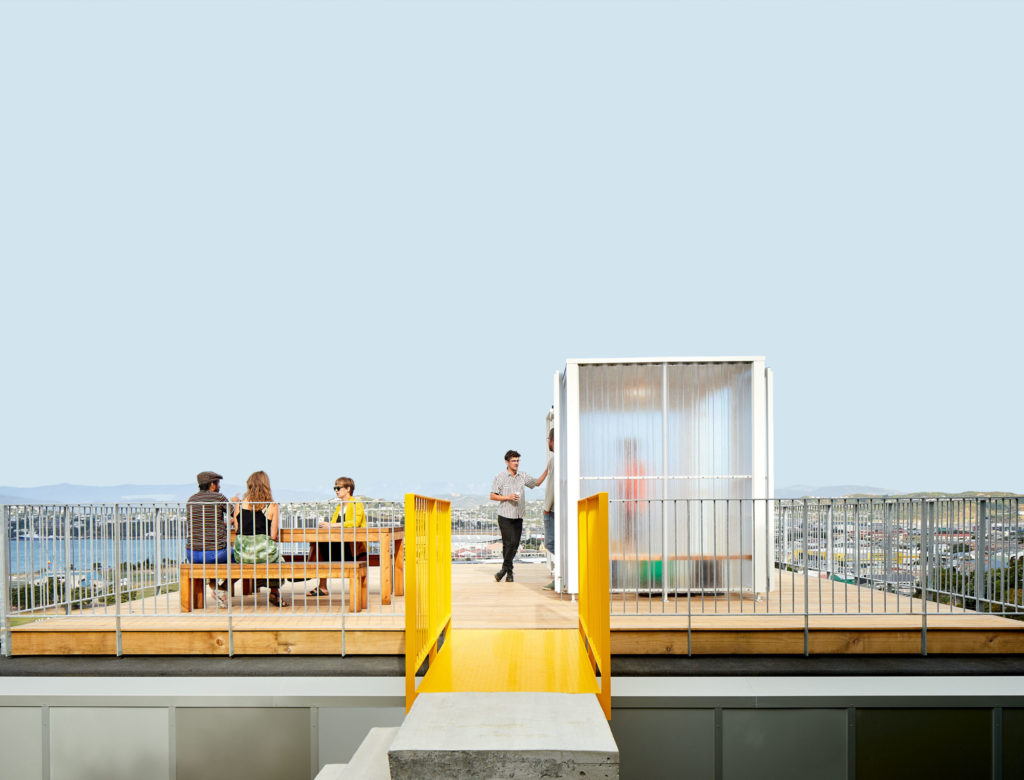
Photography: Simon Wilson Situated on the corner of a busy suburban street in Wellington, we were tasked with another slippery slope in the city. The home of our go-to builder and his family, the brief was to design something on one level that captured the killer views of the airport, ocean and brightly painted […]
Hawk Ridge
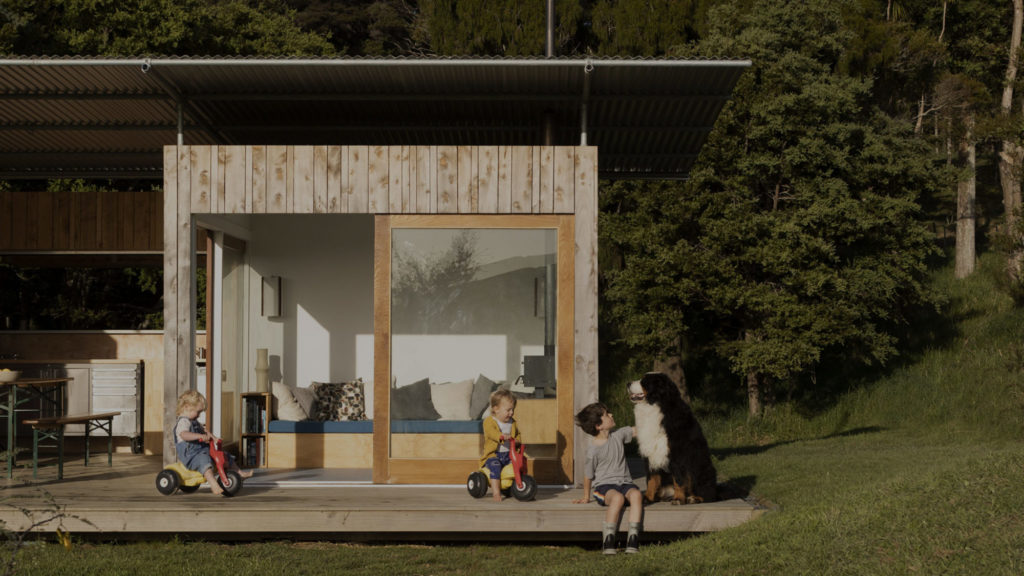
Photography: David Straight The brief for this cabin project, located on a rural block north of Auckland, was to create something small, simple, and easy to build (as the clients would be taking on the building themselves). Salvaged cedar sliding doors formed a starting point for the design. Two adjacent 10 square metre rooms […]
Stealth Bomber
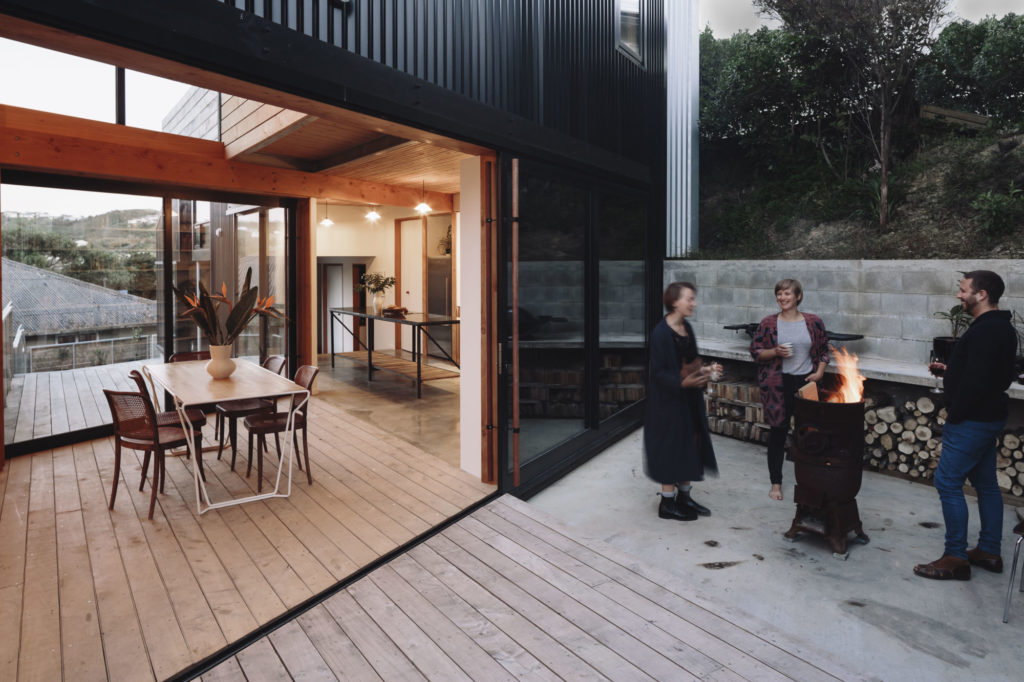
Photography: Simon Wilson The second iteration (following the Dogbox) in our design/build experiments. This house was designed as a flat for two couples — one way to afford a house in the capital city! This 135 square metre house is located in an inner-city Wellington suburb. Tight sunlight planes from all four neighbours, luscious […]
Pyramid Scheme
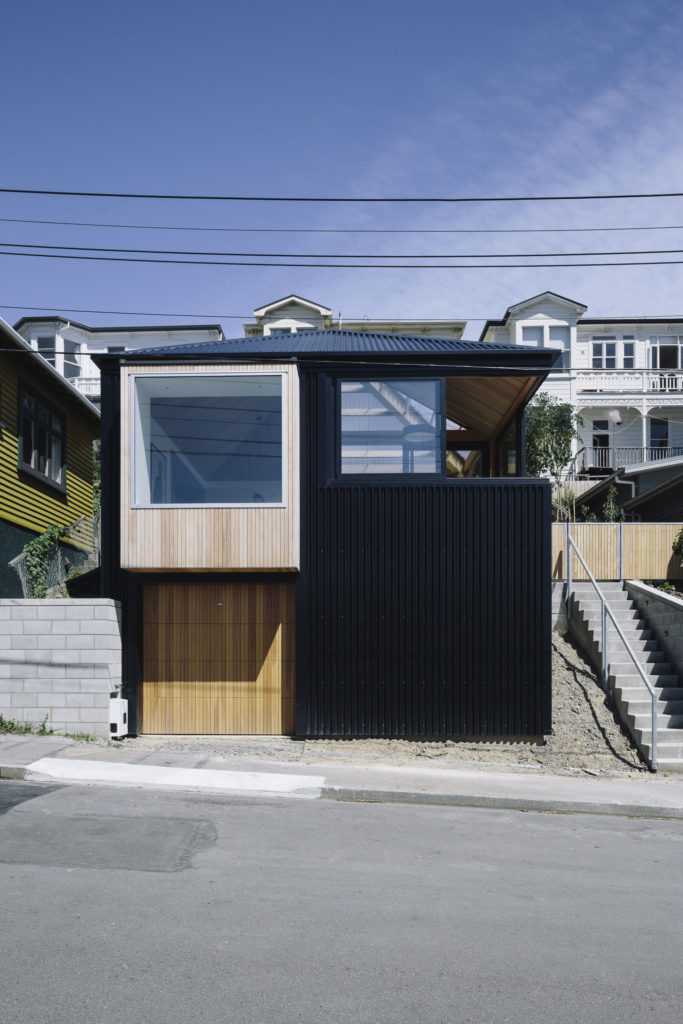
Photography: Simon Wilson This compact inner-city residence is the new home for clients who were looking to downsize from their large suburban house. Working with Dorset Construction (the builder brothers/brothers-in-law of the client) the brief was to build a smaller home with ample personality for a family of four. Tightly nestled into Wellington’s urban […]
Vivien’s
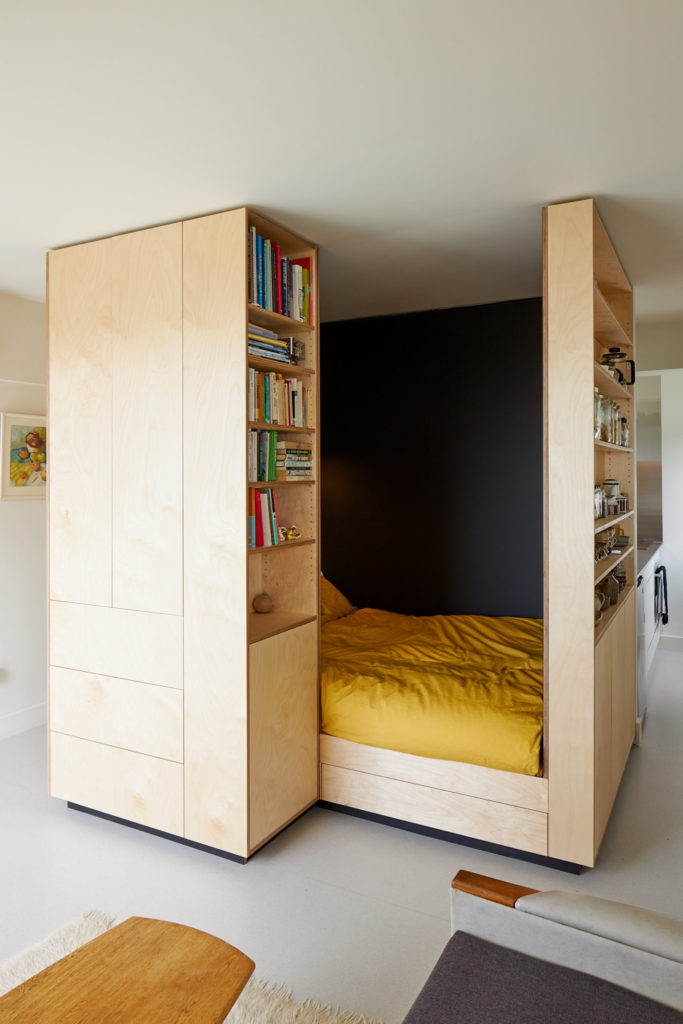
A 1960’s, cinderblock, sun-soaked studio apartment in Aro Valley with an impressive outlook over the Wellington harbour. Vivien’s 28sq meter bolt hole is one of twenty in a block of flats remarkably close to the city. There’s a mere 15-minute walk to Raglan roast, 12 to that cute pizza place we keep meaning to visit, […]
Hot Box
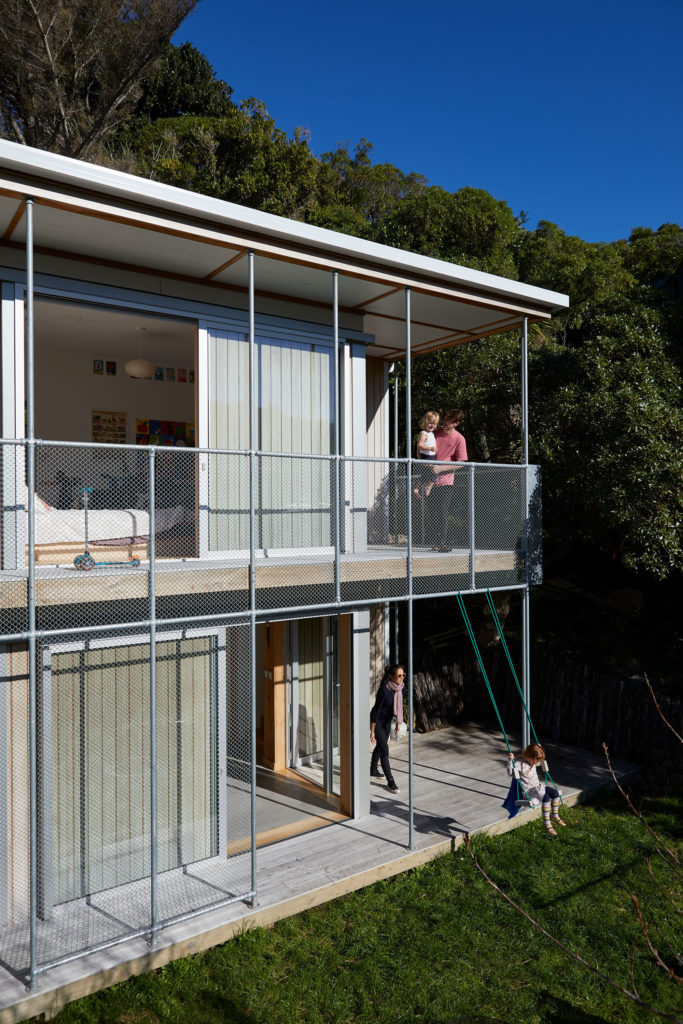
Photography: Simon Wilson A simple box for a young couple and their toddler. This two-storey, three-bedroom house exemplifies passive solar design. Low-tech solutions to efficiency such as deep eaves, northern orientation, and thermal mass, are coupled with a high level of insulation. Slender structural members create a regular rhythm and provide a framework for […]
Dog Box
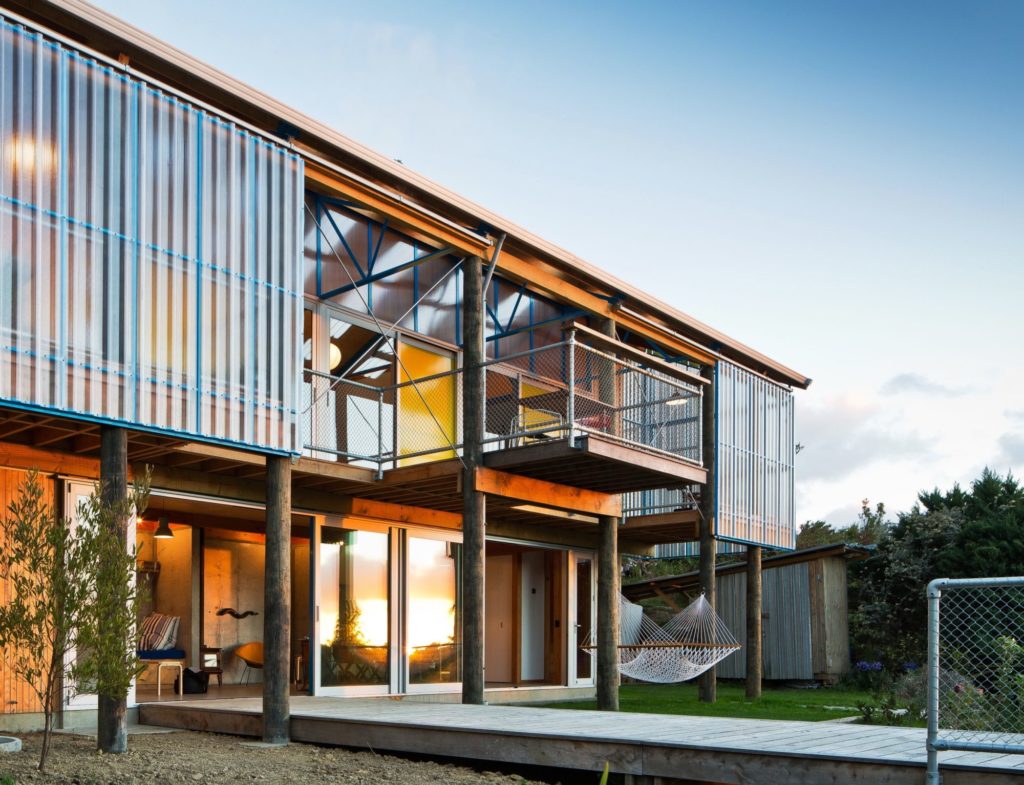
Photographer: Paul McCredie Architects learn to build! The Dogbox is a two bedroom house perched on a Whanganui hillside, overlooking the city and river. The number and dimensions of the trusses defined the overall width and shape of the roof. The house is two stories, with half of the area under the roof being […]
Lean on Me
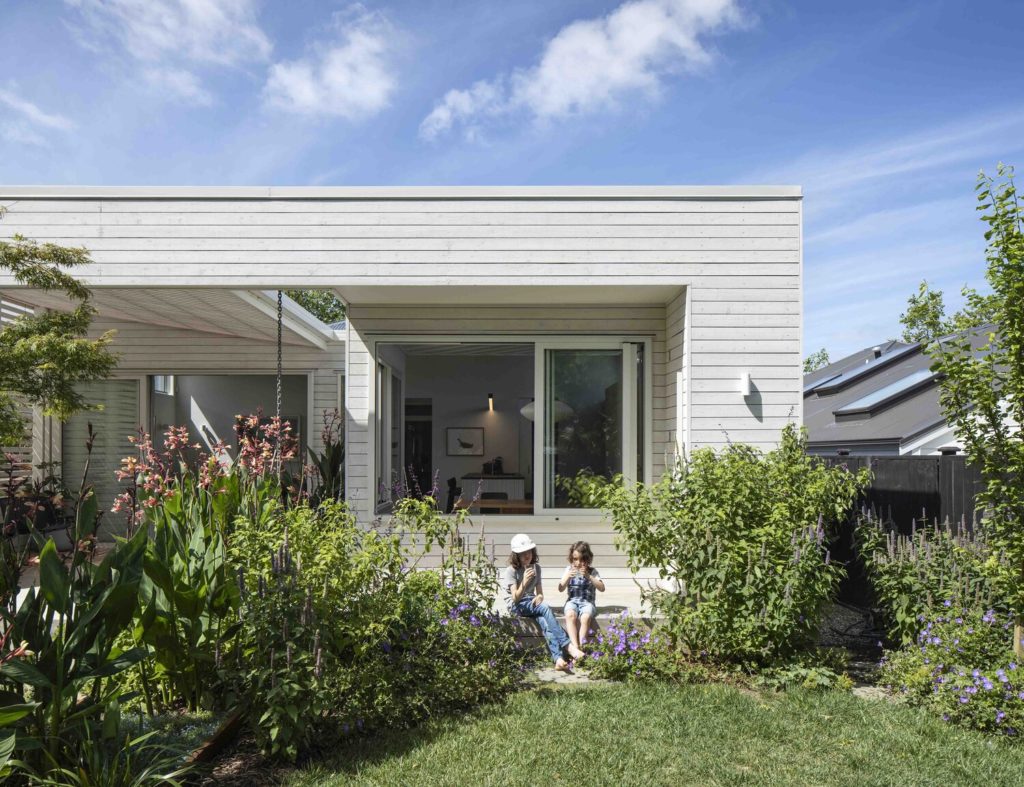
Photography: Simon Devitt Continuing the tradition of refurbishment of Auckland’s heritage housing stock, this project is a re-interpretation of the ‘lean-to’ form. Traditionally used as service spaces, the ‘lean-to’ here is re-cast as living space, opening the house up to the north-facing back yard. The existing house, whilst in a relatively tidy state, was […]
Sleepout at Te Arai
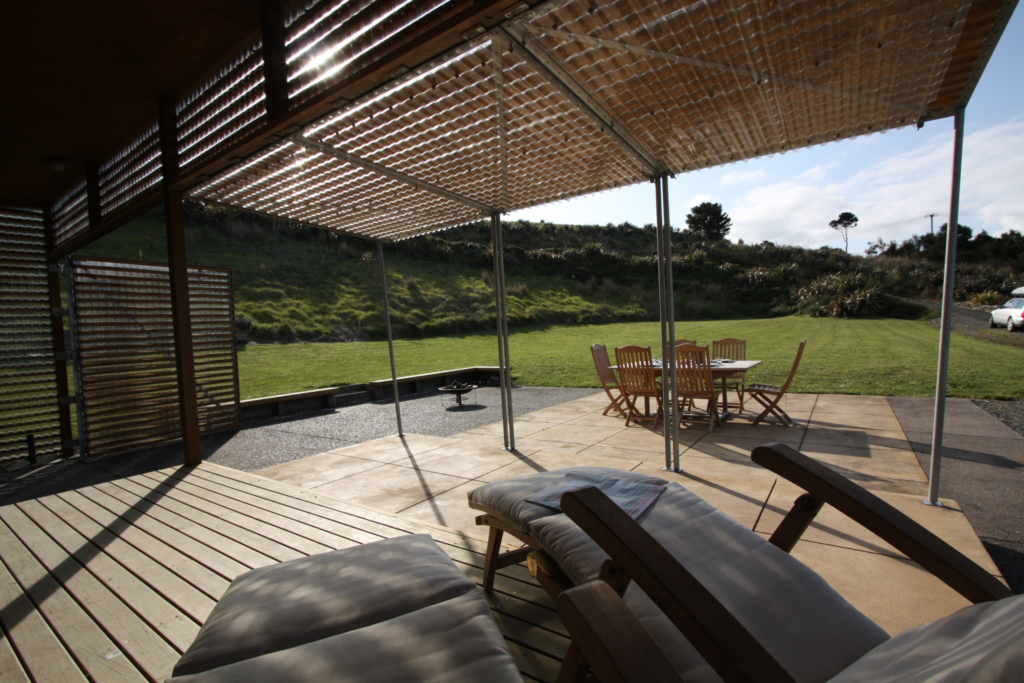
The design for this family sleep out was based around the concept of the building being like a permanent tent, with hinging awnings and sliding screens opening up the compact dwelling into its surroundings. A variety of exterior verandah spaces offer differing degrees of shelter from the elements, while the paved terrace provides for alfresco […]
Albany Road Villa Alteration and Addition
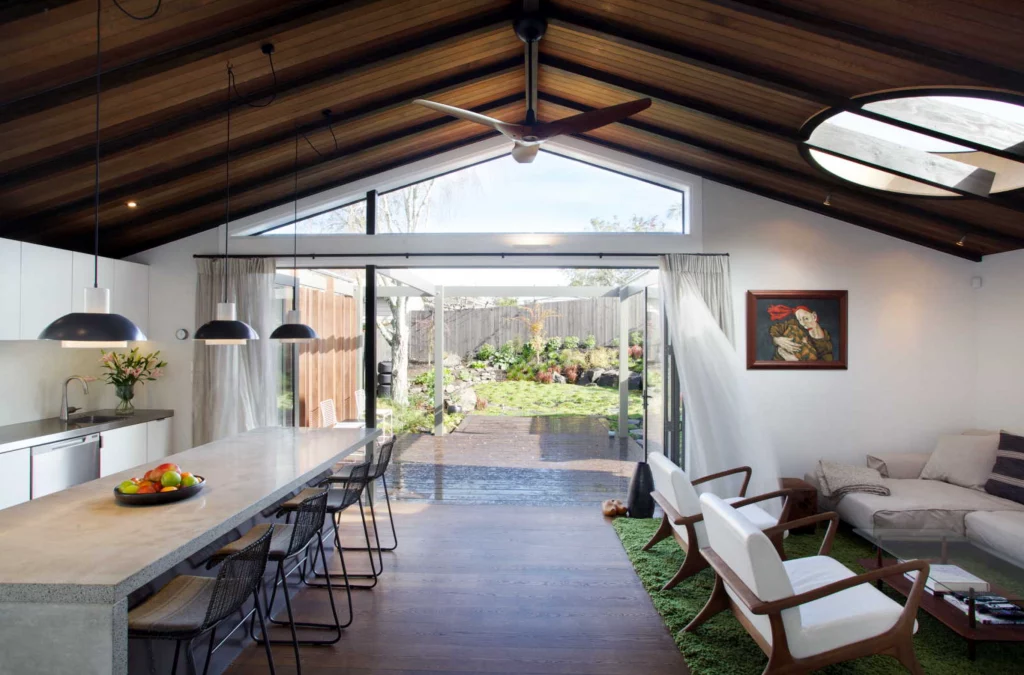
Photos by Jamie Cobel Alteration & addition to an existing Herne Bay villa located in a residential 1 zone with an additional conservation overlay. This project involved the re-planning of a villa that had been fiddled with over the years leaving the house poorly laid out, with a lack of connection to the rear […]
Livingstone Street Pool
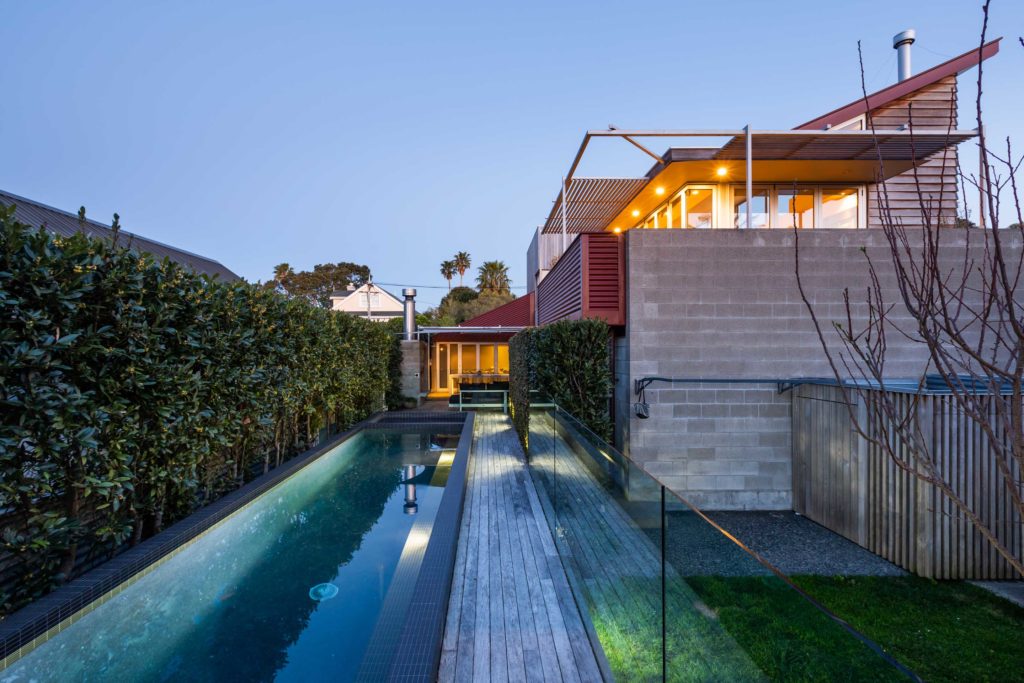
Photography by Dave Olsen photography Landscaping work to our previous Livingstone St alteration project. We designed hard landscaping elements to sit within the compact rear garden of this Westmere townhouse, originally designed by Felicity Wallace architects. The concrete swimming pool and spa pool form a long element in the garden, contrasted by softer hedging […]
Arnold Street Villa Addition & Alteration
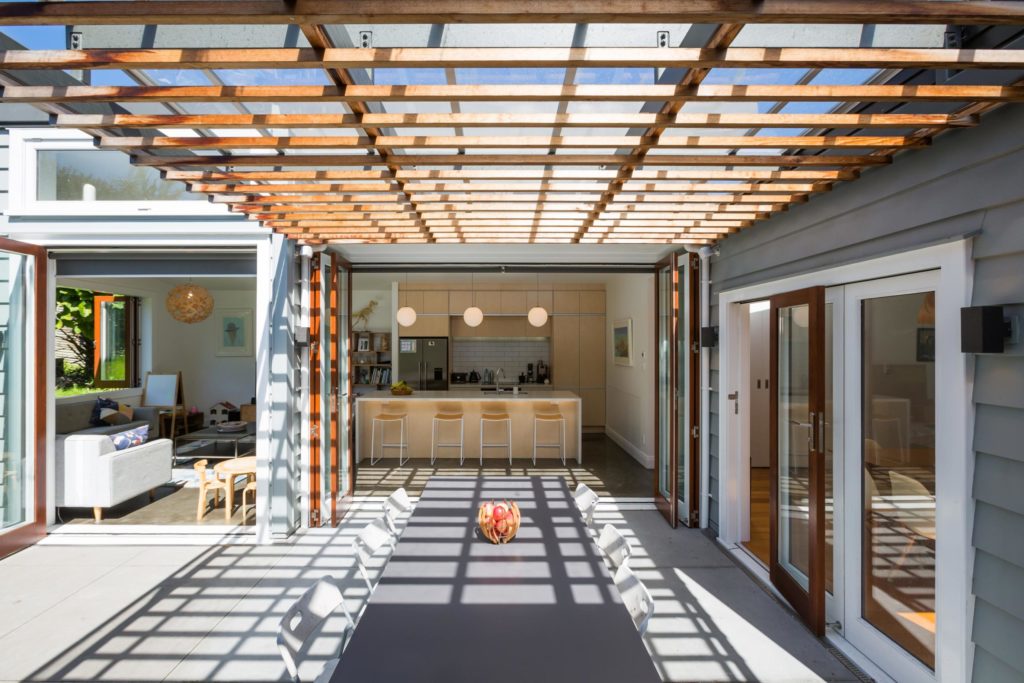
Photography: Dave Olsen photography Alteration & addition to an existing Grey Lynn villa located in the residential 1 zone. This project involved the addition of a monopitch space to the rear of the original villa to accommodate a new open plan kitchen & living space, while existing rooms in the villa were altered to […]
Bank Street Villa Alteration & Addition
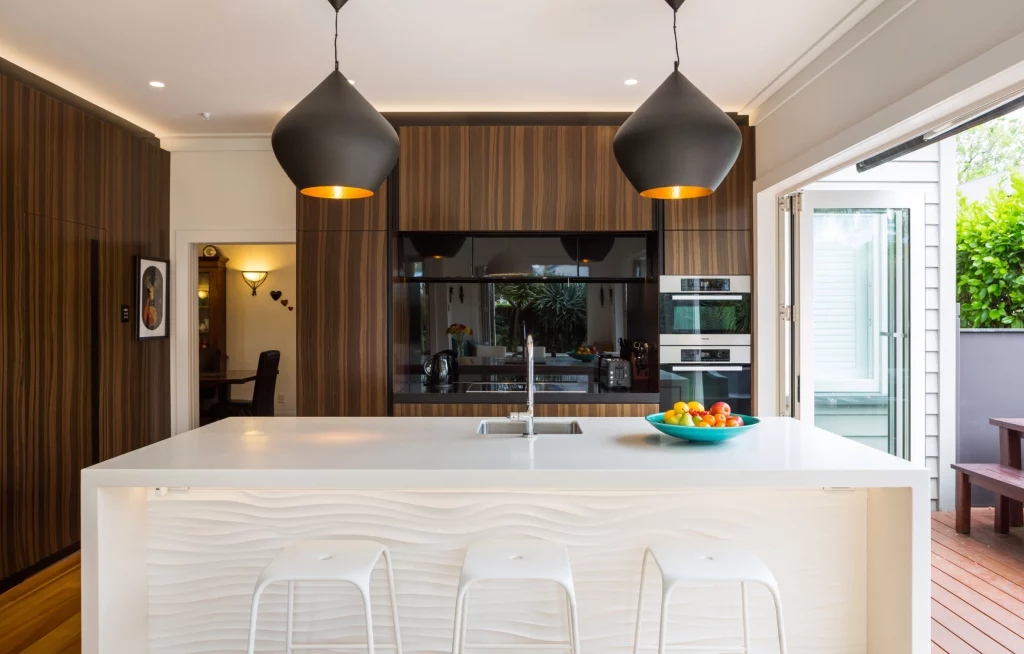
Images: Dave Olsen photography Alteration & addition to an existing Mount Eden villa located in the residential 5 zone. This project involved the replacement of an existing rear addition which was poorly laid out with a new open plan kitchen and dining space with generous connections to a north facing deck. A bathroom, laundry […]
Matarangi Cabins
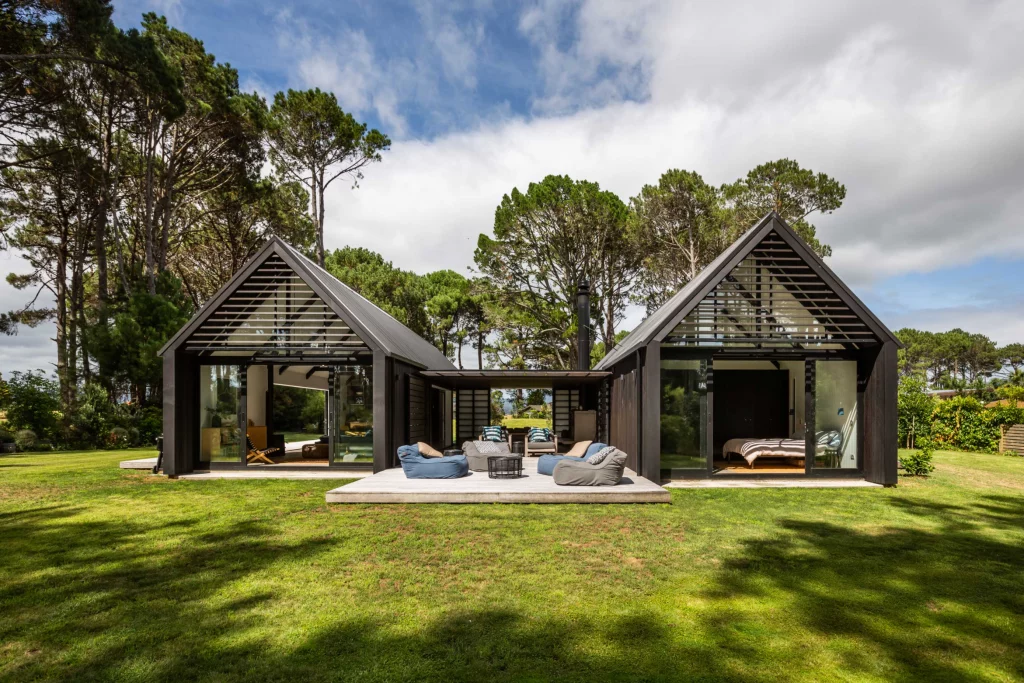
Images: Dave Olsen Photography A new holiday house comprising of two simple gable cabin forms at Matarangi, Coromandel. Designed within an existing clearing amongst the pine trees on their site near the beach to provide various degrees of shelter, connected by a central deck which is partially covered providing a sheltered exterior link between […]
Takapuna House Renovation
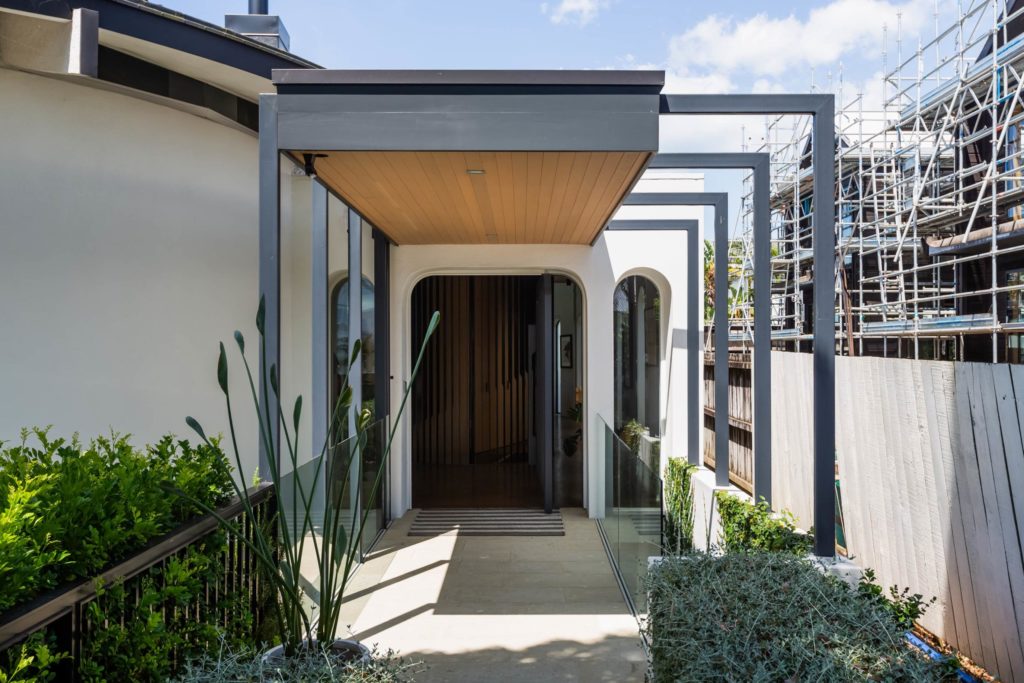
Images: Dave Olsen photography Our clients approached us to renovate their beach-suburb home, a modernist California Spanish mission style house originally designed by architect Alwyn Gillam and built in 1973. The house had good bones, with striking curved plan arranging rooms around a central swimming pool & terrace, and a generous circular lounge with […]
House on Takapuna Beach
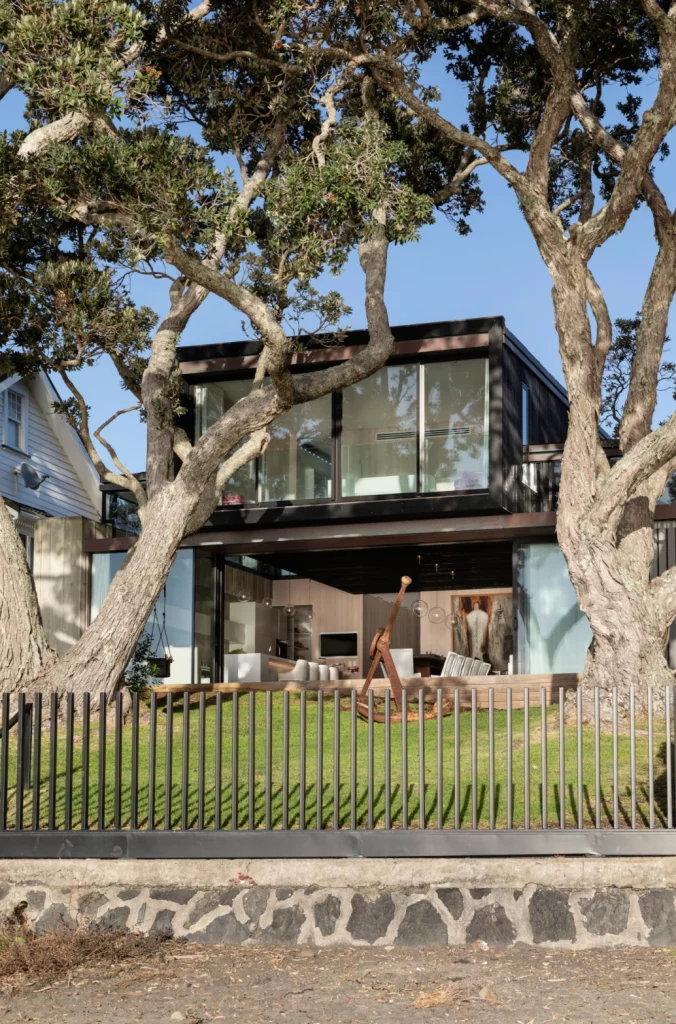
The beachfront site is dominated by two mature pohutukawa, with the house nestled quietly behind them, offering views to Rangitoto through their twisting boughs.
Black Quail
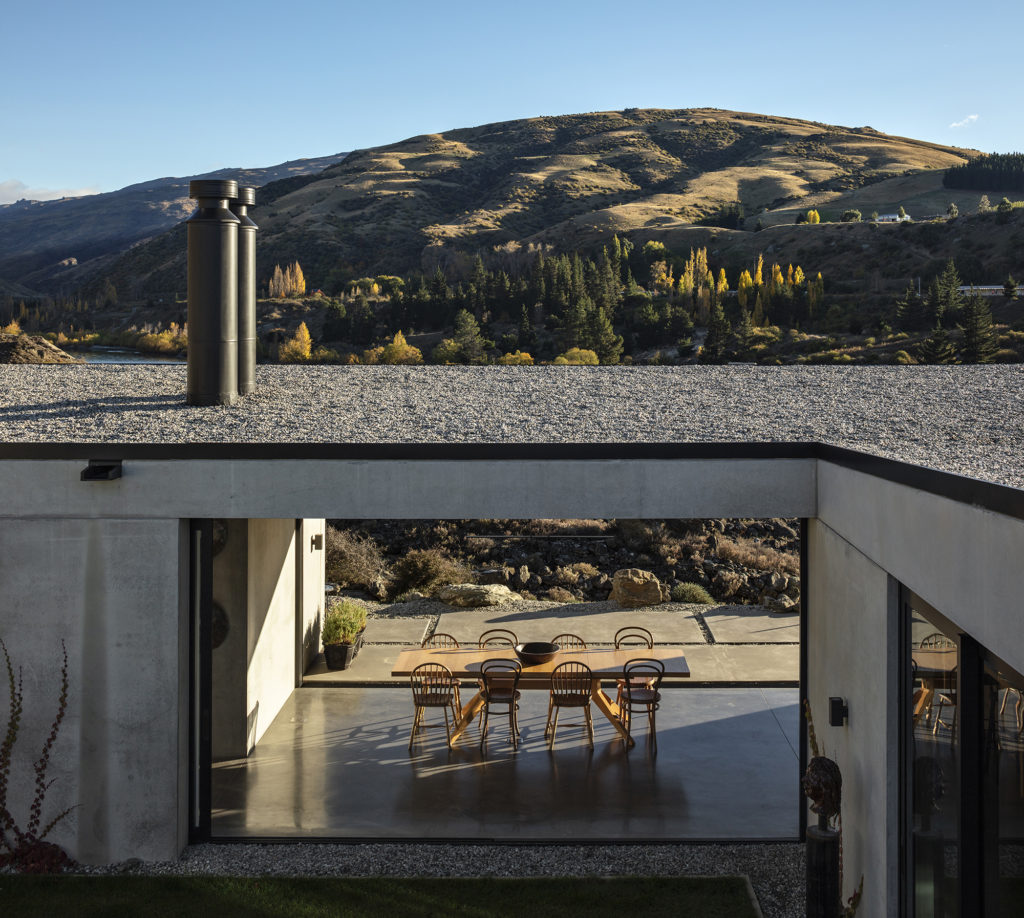
Photography by Simon Devitt, Simon Wilson 2021 HOME magazine – HOME of the year On a site dotted with wild thyme and rosehip, and located within historic mining tailings in a craggy, dry and at times inhospitable landscape, this house needed protection from the elements without hiding from its extraordinary surroundings. With this in […]
R + G
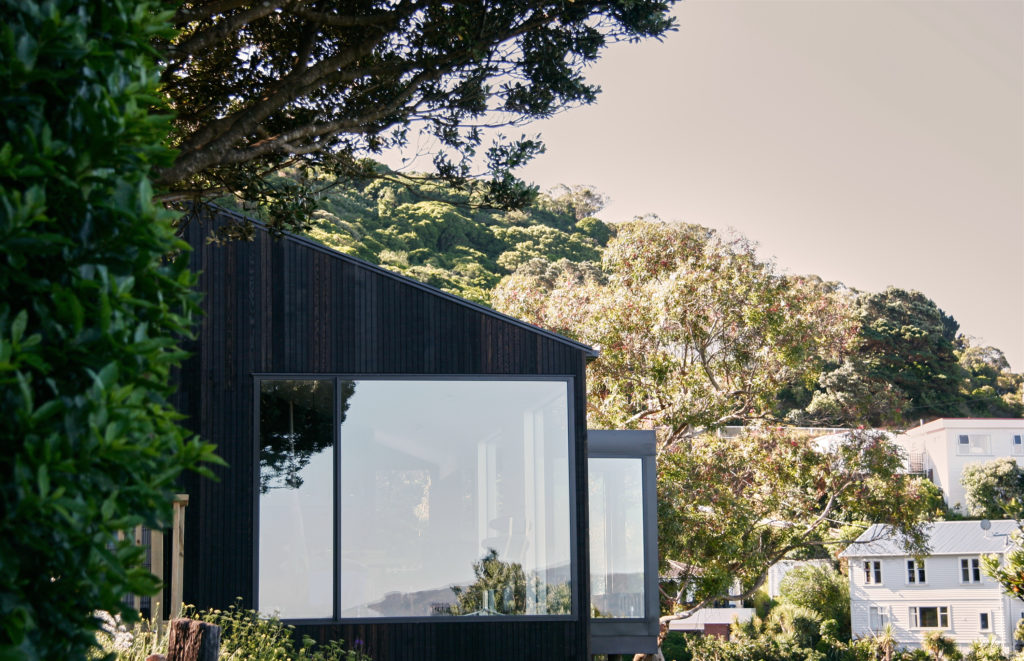
An extensive renovation both to the exterior and interior leaving little impression of the previous house except the roofline. The interior necessitated an entire reconfiguration of the floor plan including stairs allowing the building’s location to maximise its extensive vistas, a huge asset it had previously failed to utilise fully. Emphasising the interior ceiling lines […]
Casa Familia
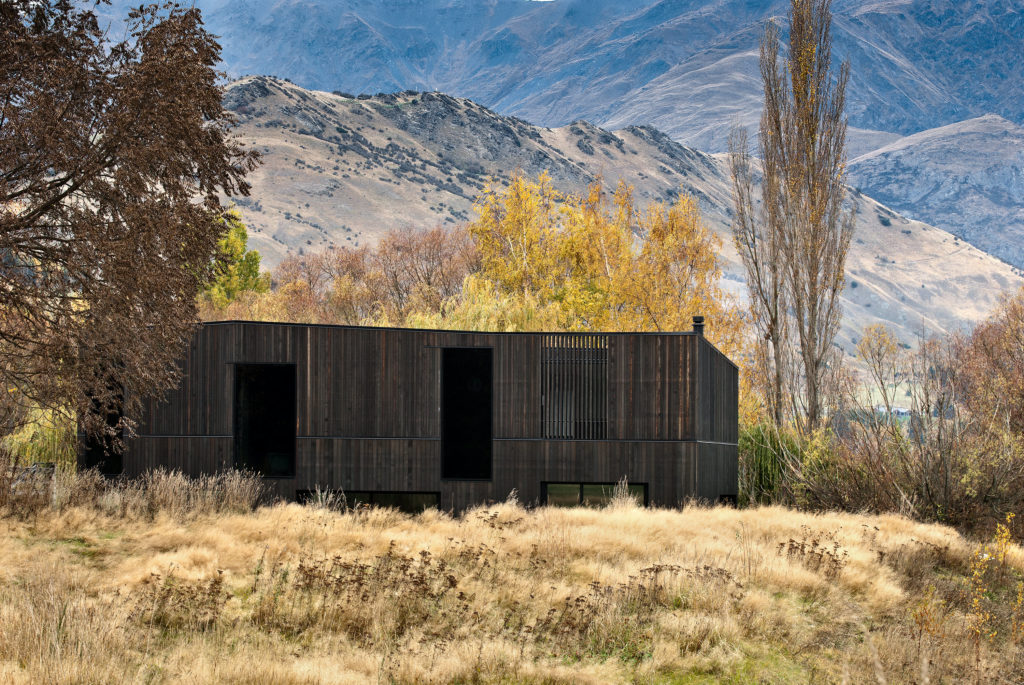
Photography by Emily Andrews, Patrick Reynolds A home for the architect + her family in rural Queenstown. The form is a response to the nature of site, which dictated a two-storey volume. The ground floor‘s punctured and faceted north facade creates an intimate and direct relationship to the immediate landscape, while upstairs connects to […]
Remuera
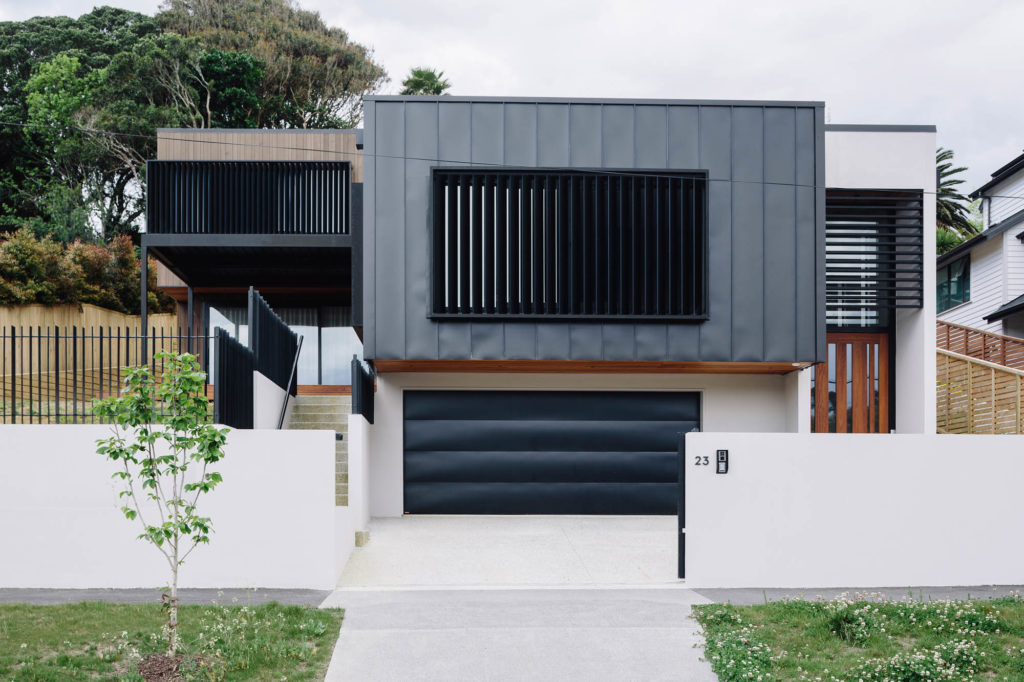
Architect: Jenny Walter Architect Photographer: Simon C Wilson Contemporary design mixed with eclectic style. The client’s eclectic style was brought to life through contemporary design, from wallpaper to tiles and even a luxury, private bar. This privacy emanated through to the external features, where Standing Seam profile cladding met cedar and aluminium louvres to […]
Onehunga

Photographer: Brave Media This natural addition was further complemented by the fresh, neutral interior, with a Poggenpohl kitchen, featured timber detailing and blonded engineered timber flooring. We added to this with full bathroom refits, including tiling, fixture and fittings, all crafted with understated elegance in mind. The house met the outside world with the […]
Sandringham
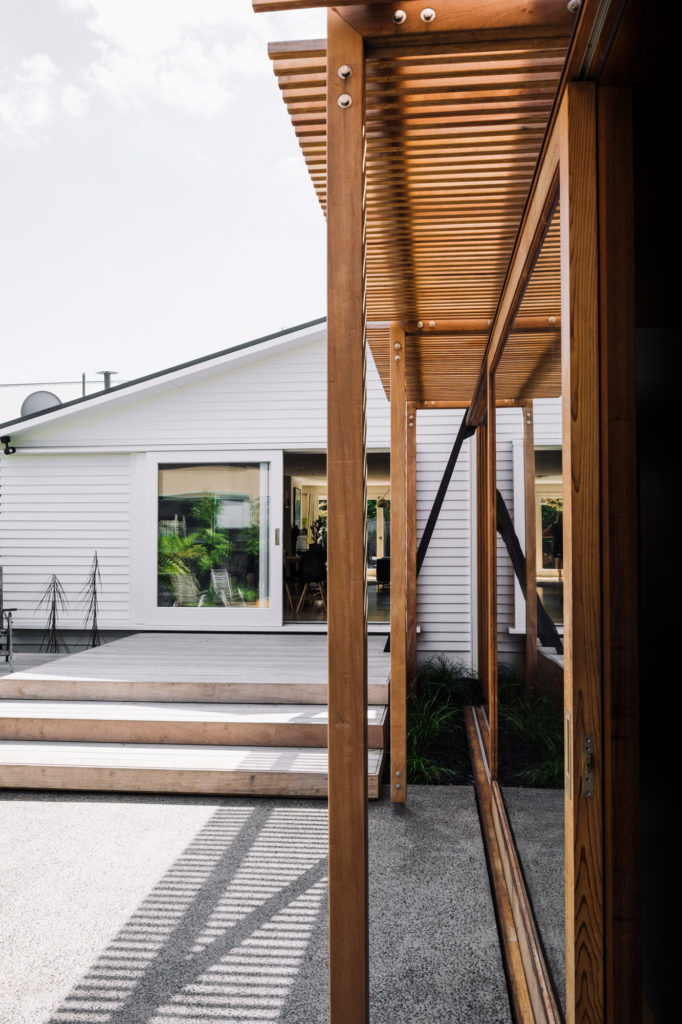
Architect: Steven Lloyd Architecture Photographer: Brave Media This Sandringham extension was a true labour of love. Textured concrete floor paired with custom Rosewood hardwood joinery became the motif that permeated this build inside out, maximising light and giving the home a natural, earthy feel. This ambience continued inside, with a stunning Bosca free-standing fireplace […]
Sunnyhills
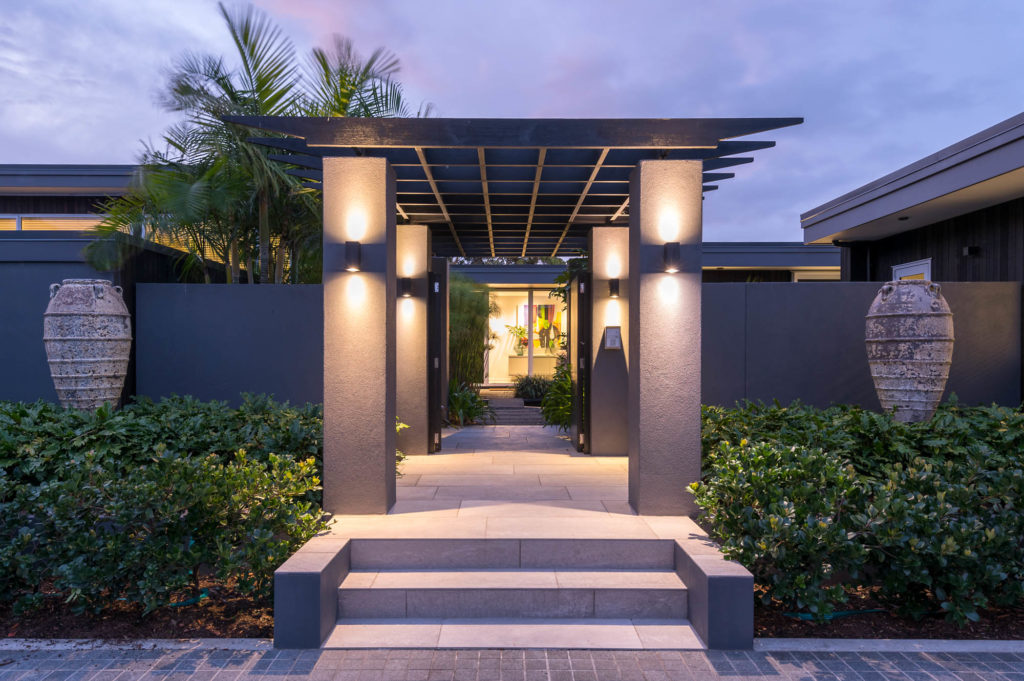
Photographer: Simon C Wilson Designed by Jones Architects, this Sunnyhills renovation perfectly captured the undeniable beauty of its waterfront location. A beautiful pool lined with tile gave character to the home’s outer area, with a hardwood deck providing the perfect vantage point for the picturesque, harbour view. Cedar beams flowed through to the inside […]
Greenhithe
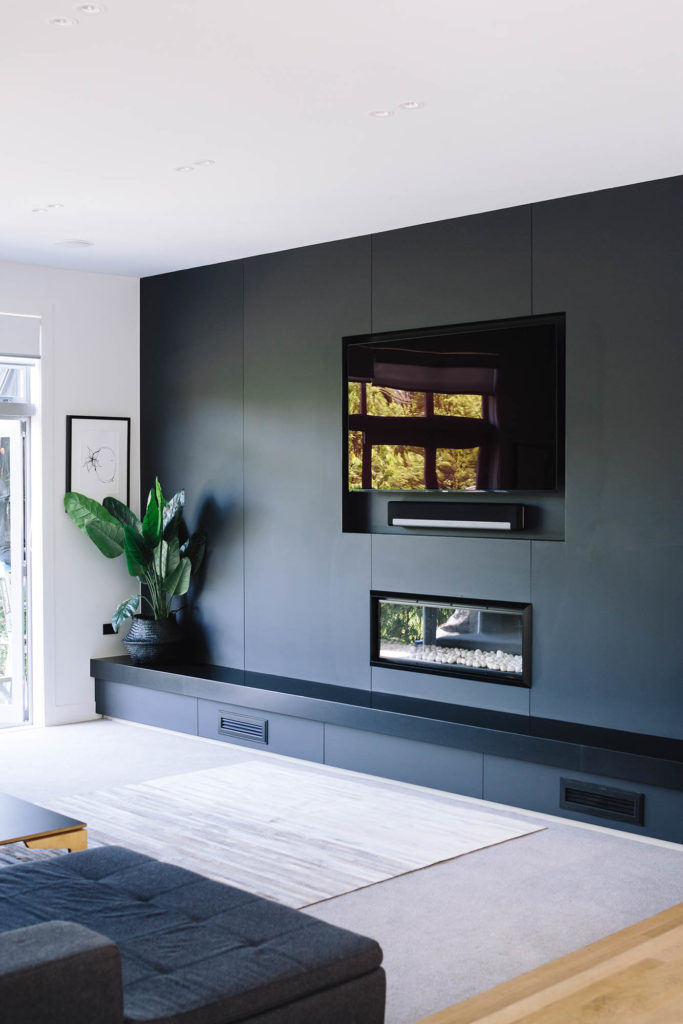
Lived in by an active family, we focused on ambience and warmth, from the stained cedar panelling to the spacious living areas with a beautiful Escea fireplace and bespoke oak bookshelf. These features were balanced with modern additions, notably the kitchen and bathrooms which exuded contemporary luxury through chic tiling and tapware.
Bayswater Renovation
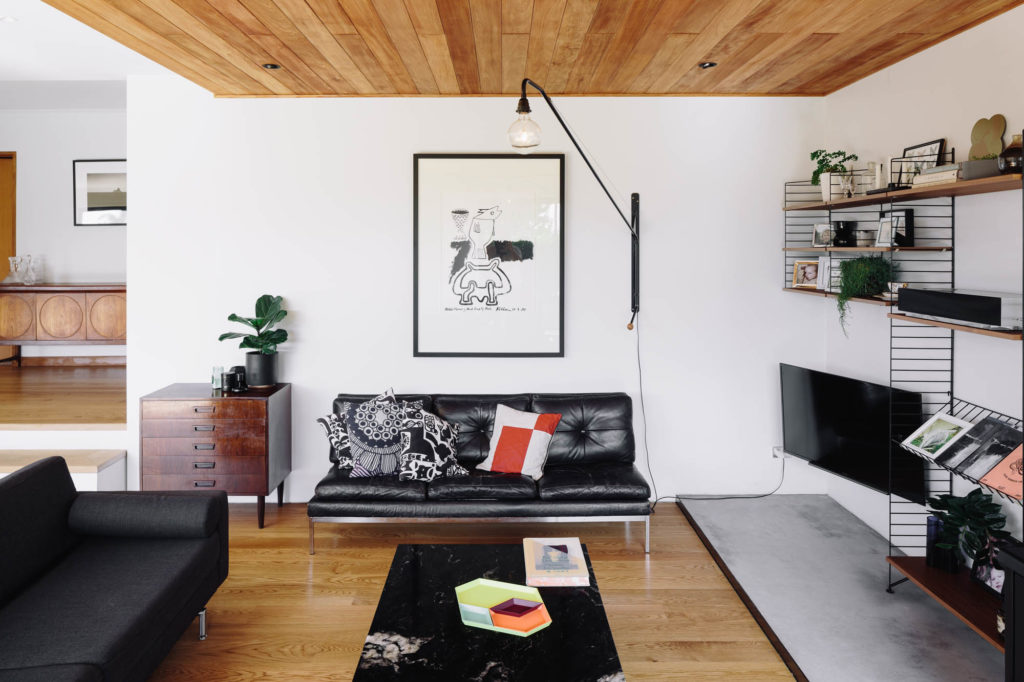
Photographer: Simon C Wilson Styling: Homeowner Traditional on the outside with a retro, modern interior, this Bayswater renovation was another celebration of heritage. We remodelled the interior, crafting an open-plan IMO kitchen in a sleek black that set a clean aesthetic in place for other elements of the home, including the inviting free-standing fireplace. […]
Shoal Bay
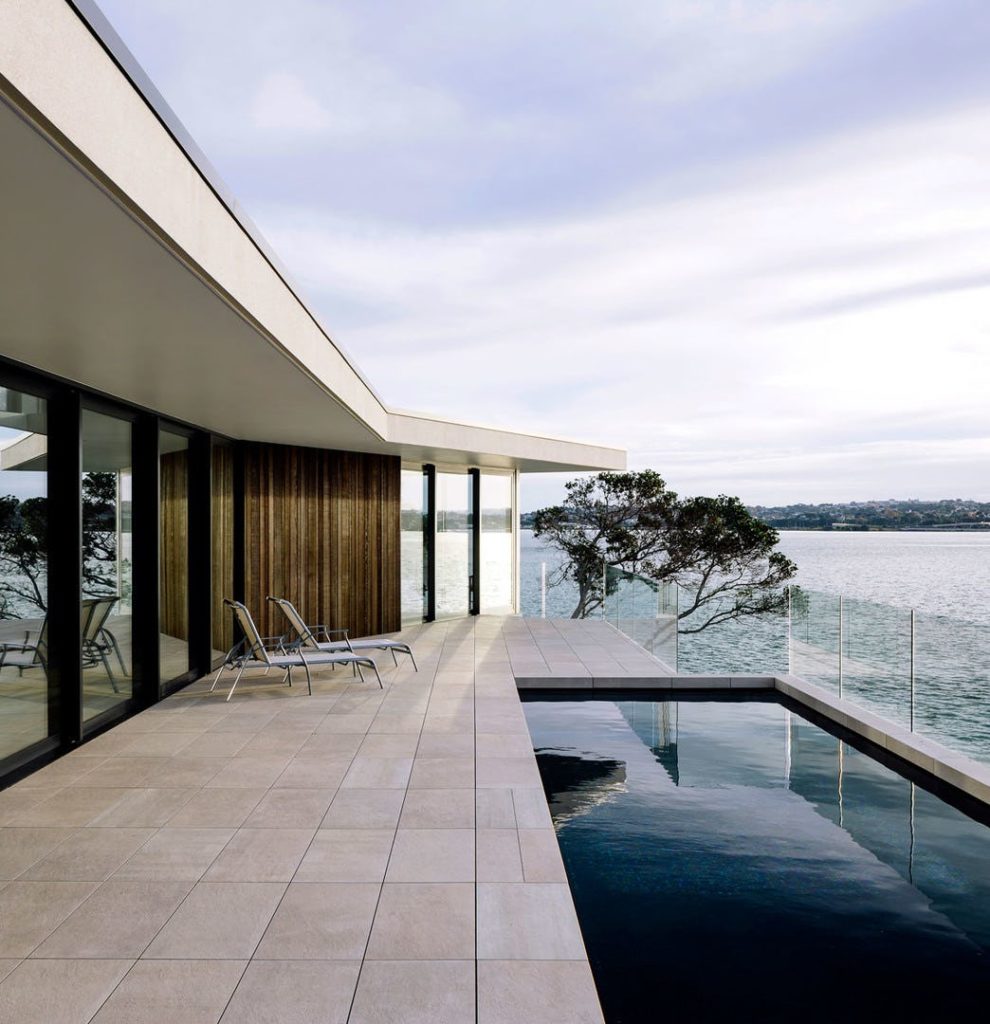
Architect: Graham Pitts Architects Photographer: Simon C Wilson Styling: Citta Design We worked with local architect Graham Pitts, to bring his vision for Shoal Bay to life. A five-bedroom, five-bathroom luxury build against a stunning coastal backdrop. With finishing touches designed by Trinity Interior design for the interior fittings and custom made cabinetry and […]
Waiheke
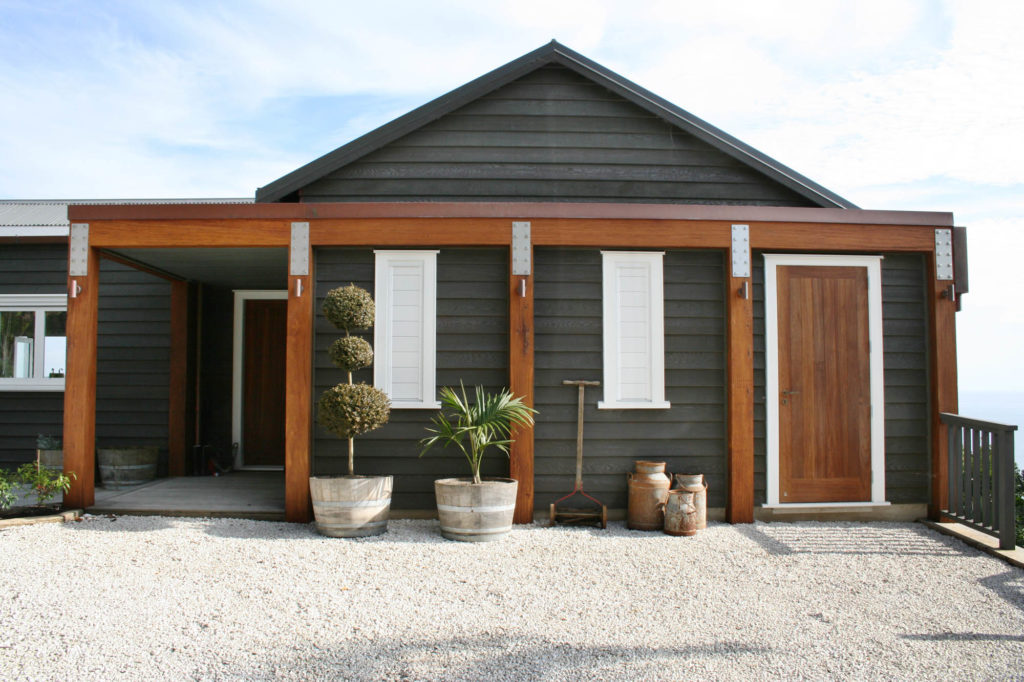
Built in conjunction with Lost Craft Carpentry Designed as both a family home and occasional rental accommodation, we had to create a space that could be snugly lived in, while capturing the holiday-like essence of a coastal getaway. We believe in working to our environment, and with stunning views, we created a home that […]
Protected: Clevedon
There is no excerpt because this is a protected post.
Meadowbank
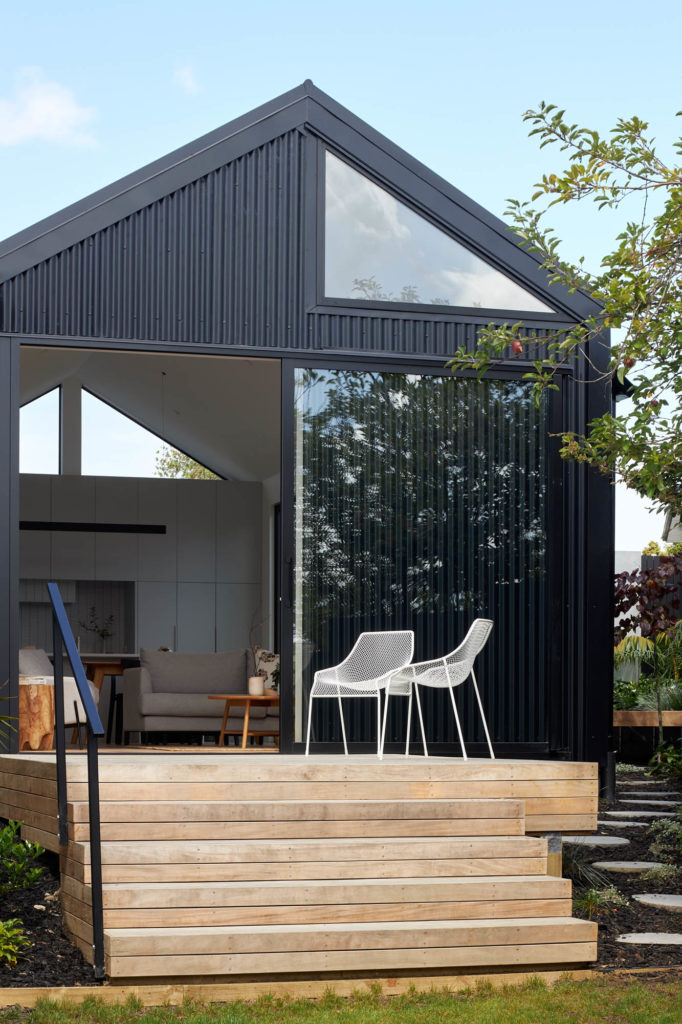
Photographer: Simon C Wilson Styling: Rogan Nash Architects Designed by Rogan Nash Architecture, this Meadowbank renovation project makes the most of a small site by combining the existing house with a new open plan pavilion. The combination of a high gable roof and extensive joinery designed to maximise light while ensuring privacy, means that […]
Headland House
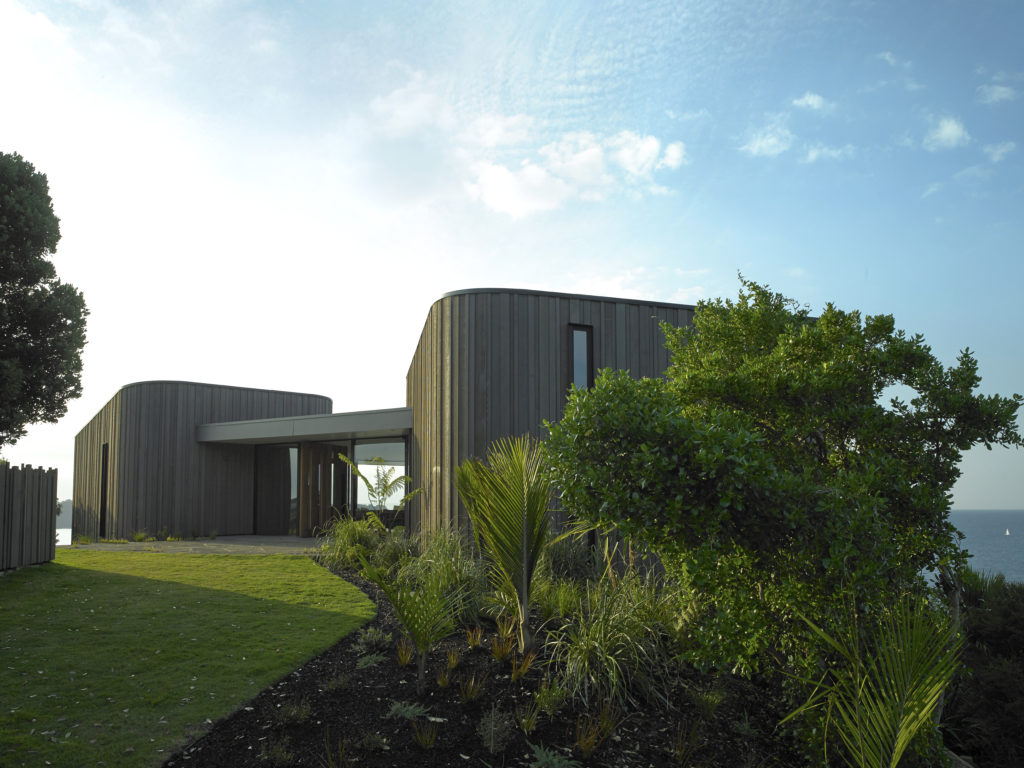
The house sits on a headland above Onetangi Beach on Waiheke Island. The compact site slopes away steeply to the rocky coastline below. Our clients are expat New Zealanders who live increasingly on Waiheke for part of the year. They asked for an informal house with a beach side atmosphere which was sensitive to the […]
Remuera House
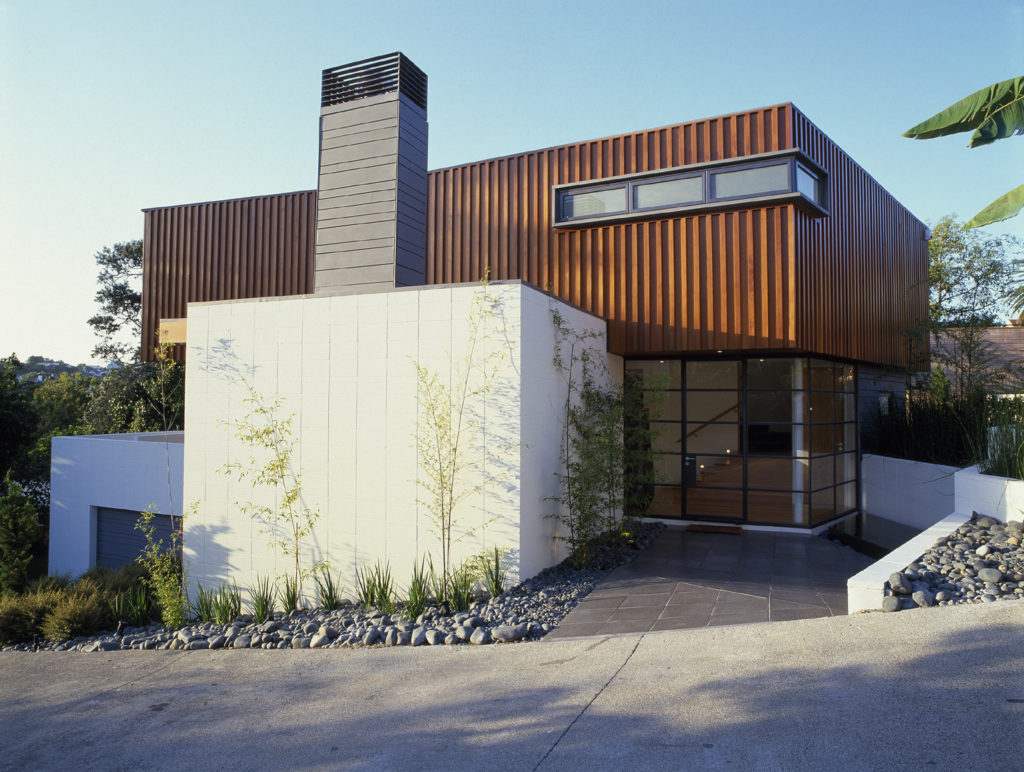
Photography: Mark Smith The house occupies a compact site overlooking a leafy gully in central Auckland suburb. An open ended timber box is propped on top of a rigid block-wall base, focusing out to the landscape. It is like a rich jewellery box with its plain exterior giving way to a richly textured interior. The […]
Coxs Bay House
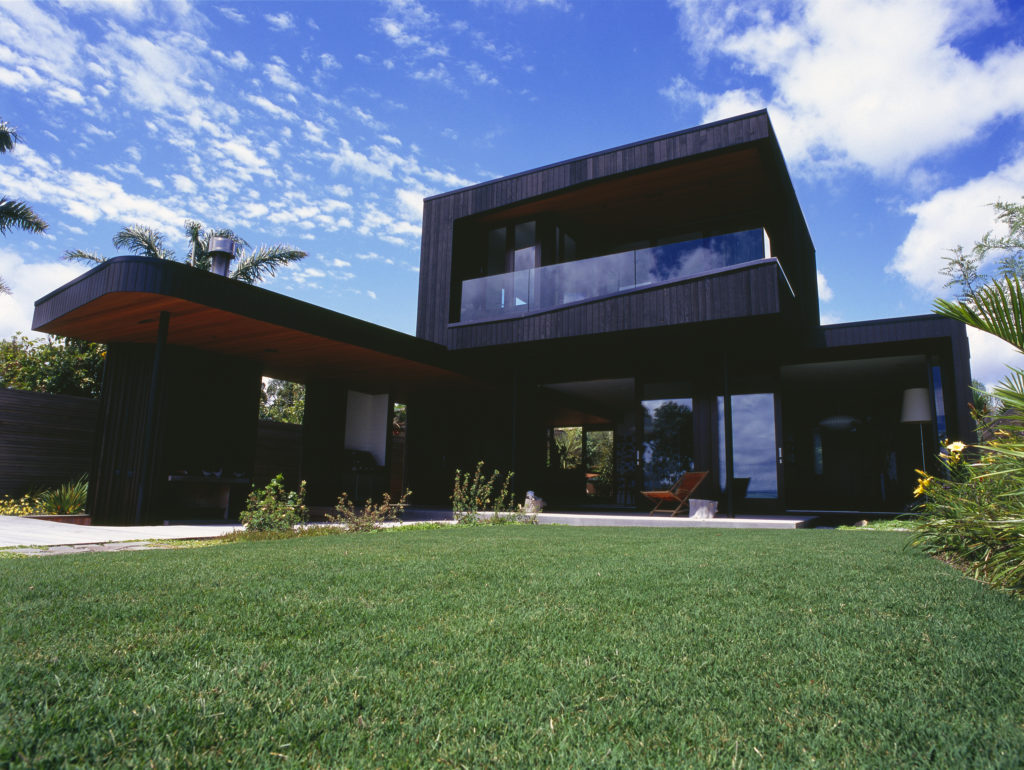
Photographer: Mark Smith This four-bedroom family home, overlooking Cox’s Bay and the western reaches of the Waitemata Harbour, sits amongst an eclectic collection of properties on a quiet suburban street. The house has been designed to replace a small and ramshackle house whose previous owner had covered almost the entire site in concrete. The new […]
Te Kaitaka
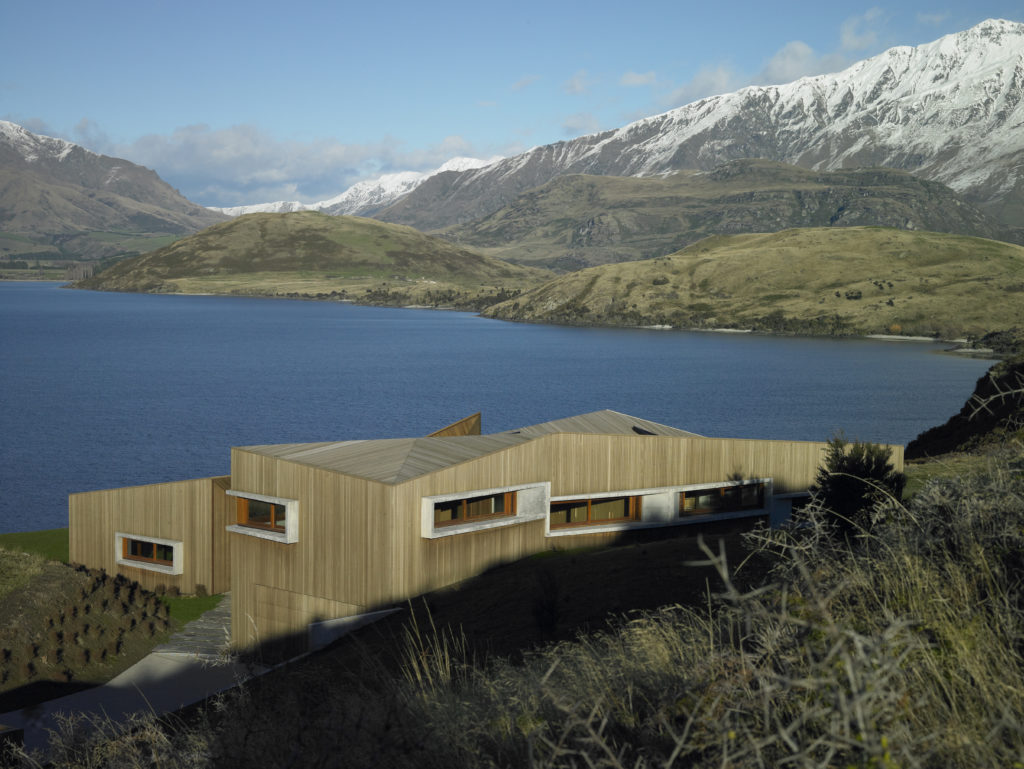
Te Kaitaka is nestled amoungst the tussock covered hills of Roy’s Peninsula on the shores of Lake Wanaka, in the South Island of New Zealand. It is situated on the edge of Te Wahipounamu / Southwest New Zealand World Heritage Area and Mt Aspiring National Park. The area is renowned for it’s dramatic landscape with […]
McIntyre Lane
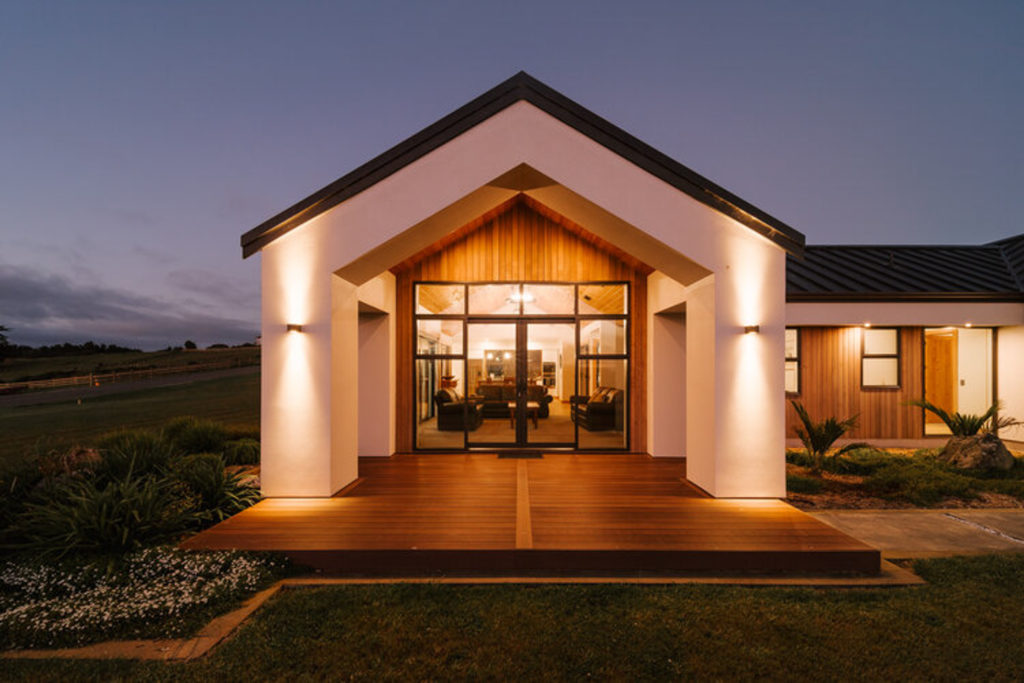
Photographer: Avodah Photo + Cinema The owner of this unique home had a clear vision of incorporating his hill country-farming heritage and creating a modern yet rustic home! On a private section and designed to capture the surrounding views, this new home is perfectly positioned onsite to enjoy both sunsets and the rolling Manawatu […]
A Classic Beauty
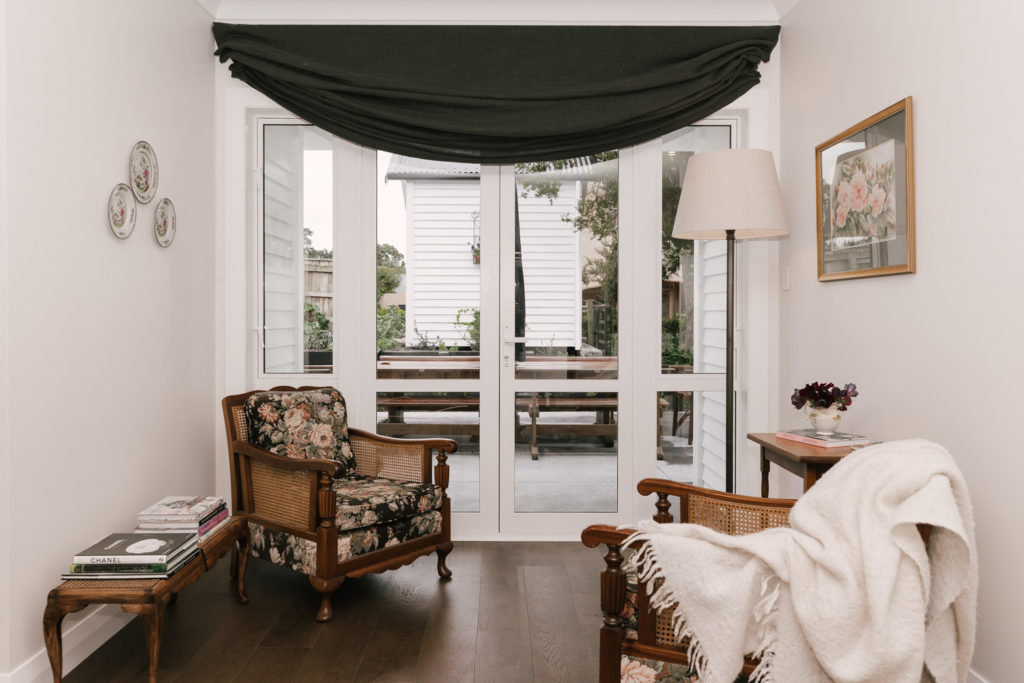
Photographer: Avodah Photo + Cinema The vision was clear from the beginning; take timeless traditional style and add the conveniences of modern living and great indoor/outdoor flow. This classic 267sqm beauty now sits on a well-appointed Manawatu section, specifically set aside to build this magic family home. The exterior is encased in classic timber […]
Control Tower Inspired
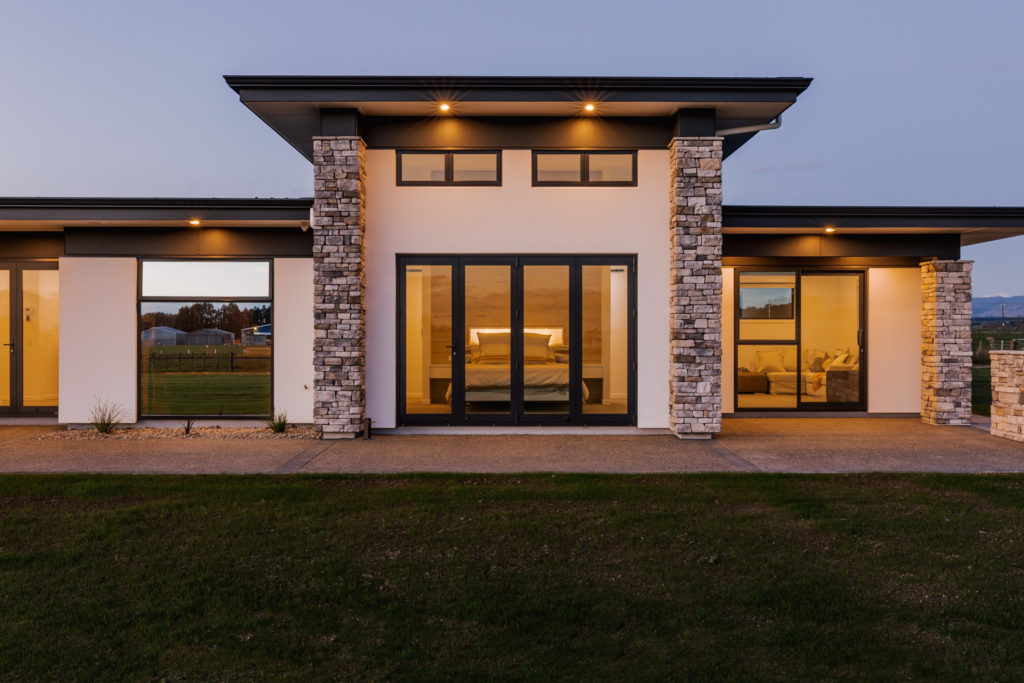
Photographer: Avodah Photo + Cinema Our client’s vision was very specific. They wanted to live a rural lifestyle, but build an aviation-inspired home, that allowed them to operate an aircraft right from their doorstep. This stunning architectural build has been carefully designed and now sits on 20 acres of land adjacent to the Feilding […]
Inland House
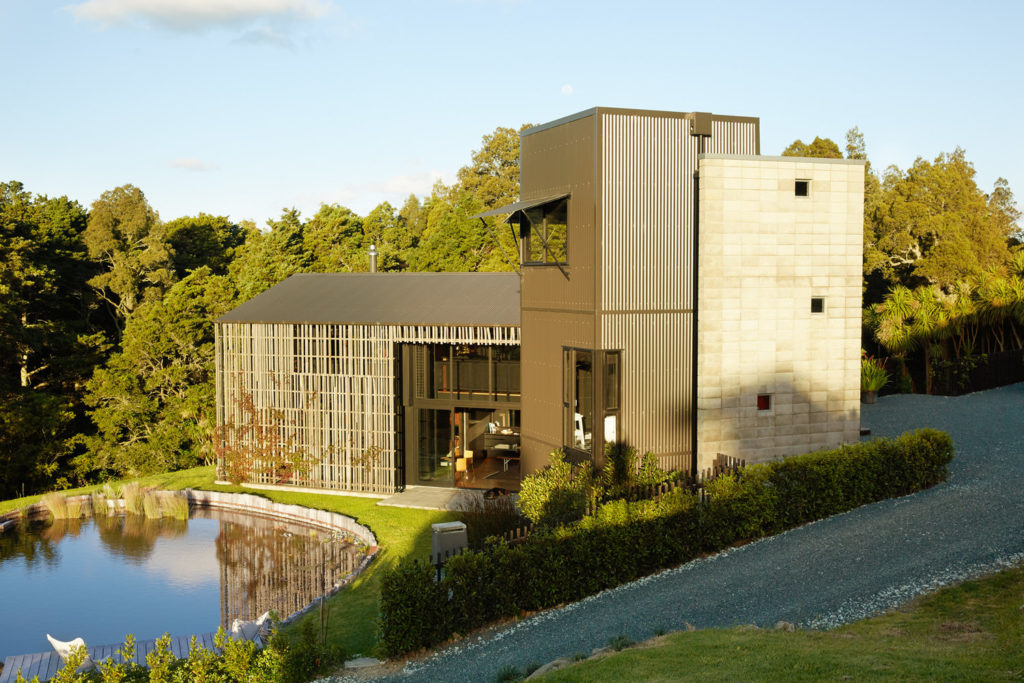
Awards: NZIA Auckland Architecture Award 2017
Milford Beach House
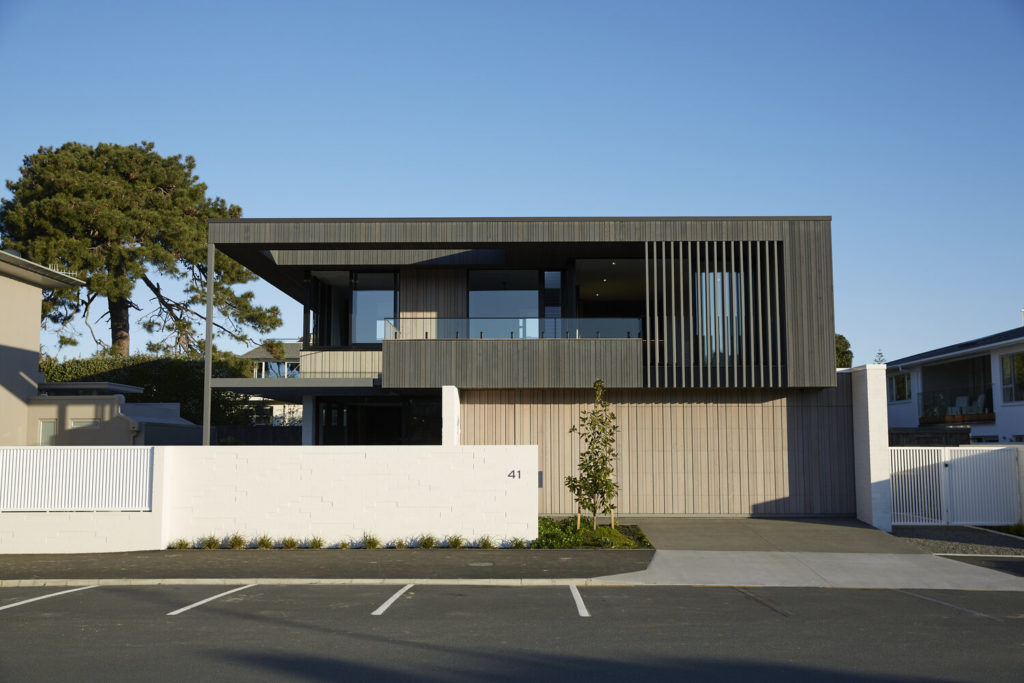
Whangaparoa House
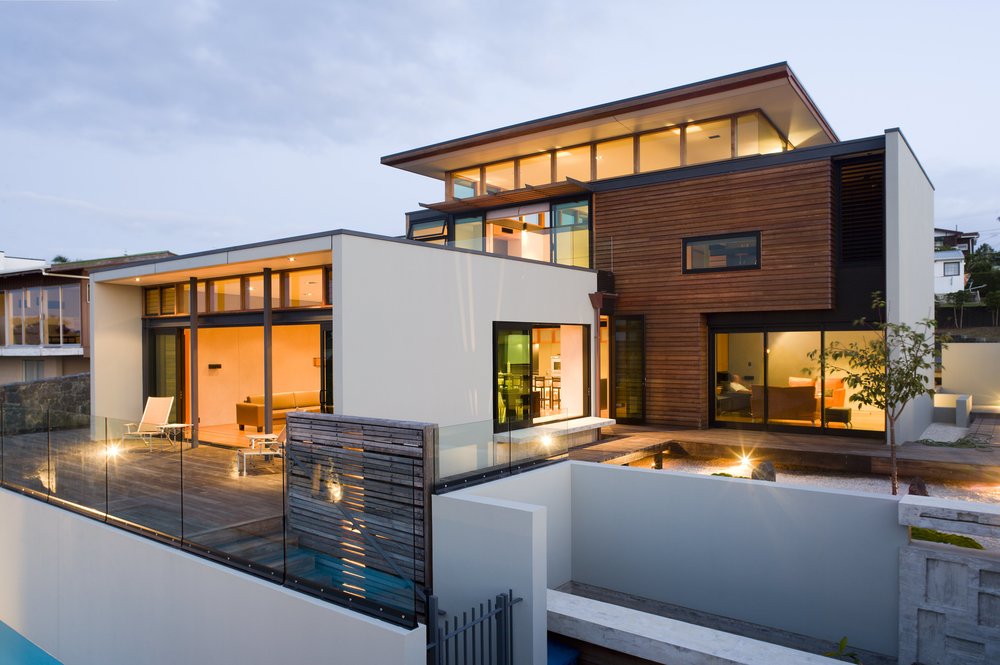
Awards: NZIA Local Architecture Award: Auckland
Albany House Alteration

Awards: NZIA Auckland Architecture Award 2017
Poured House
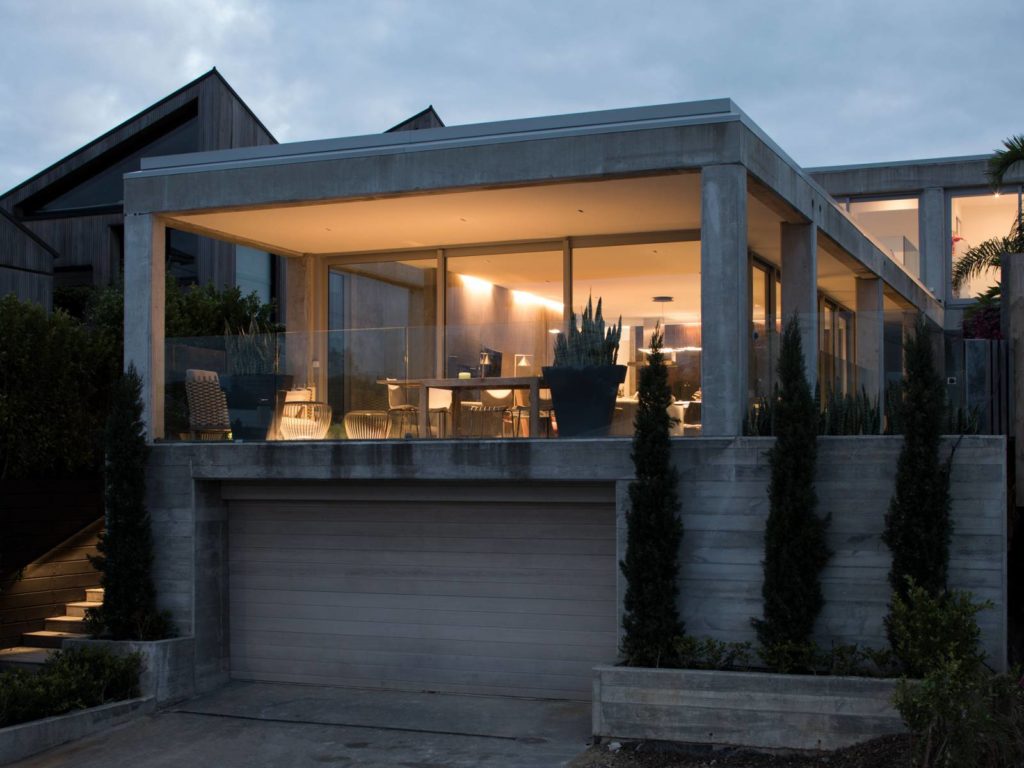
The house is in Auckland’s inner suburbs, dug into a sloping clay site. The main living spaces are on a raised platform formed by the basement garage, creating views over the houses opposite. The living room opens directly onto a large outdoor room, sociably placed above the street. The building is a deliberately rugged expression […]
Twin Peaks
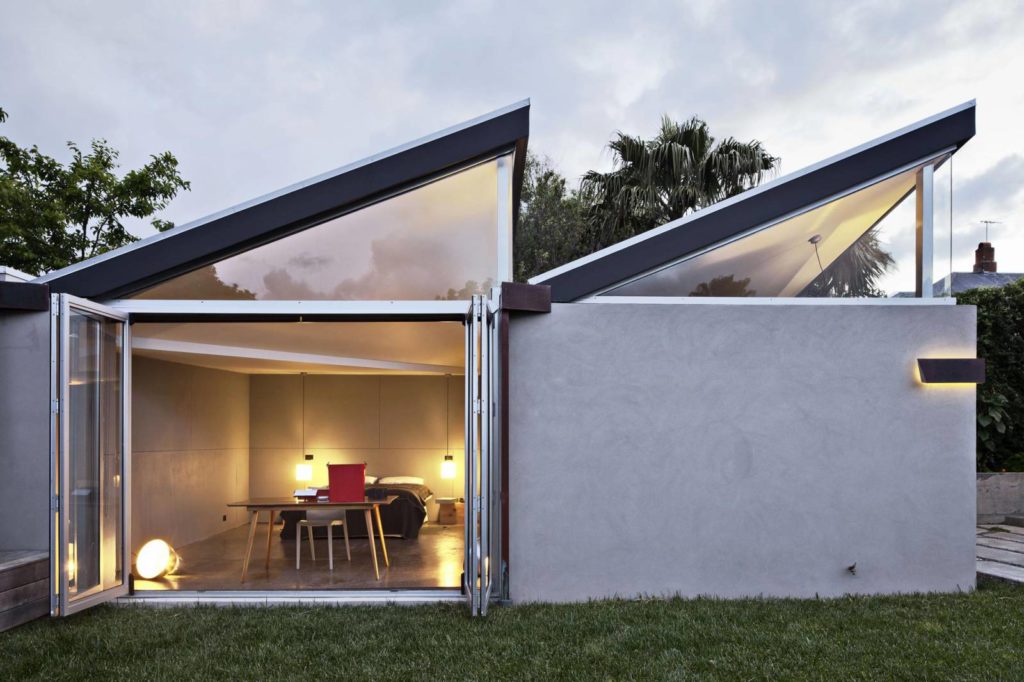
An adaptation of a small square front villa, incorporating a self-contained studio. A pair of pleated roof forms let in light and views of sky and trees. These ‘twin peaks’ read as broken shards of the original villa roof. The interior is subtly divided into distinct spaces via the changing geometry of the ceiling. A […]
Devonport
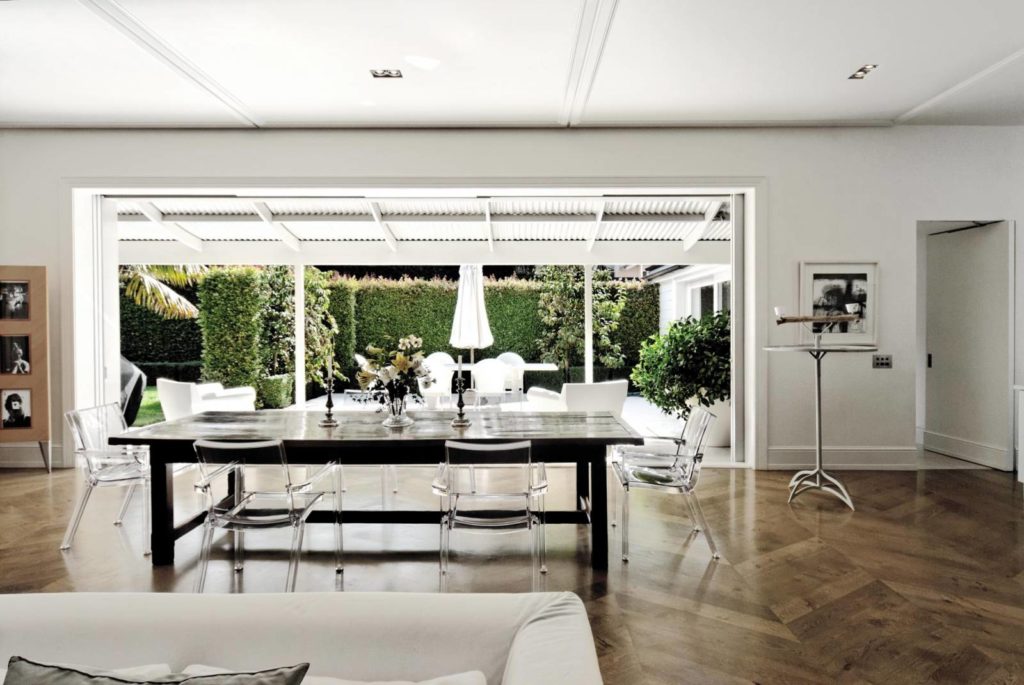
This is an extensive alteration in a suburb where heritage values are cherished. The original villa form is retained, but simplified – the entire ground floor becomes one living zone, loosely divided into two by a double sided concrete fireplace. A sense of order predominates. The project as a whole is a careful balance of […]
Valley M
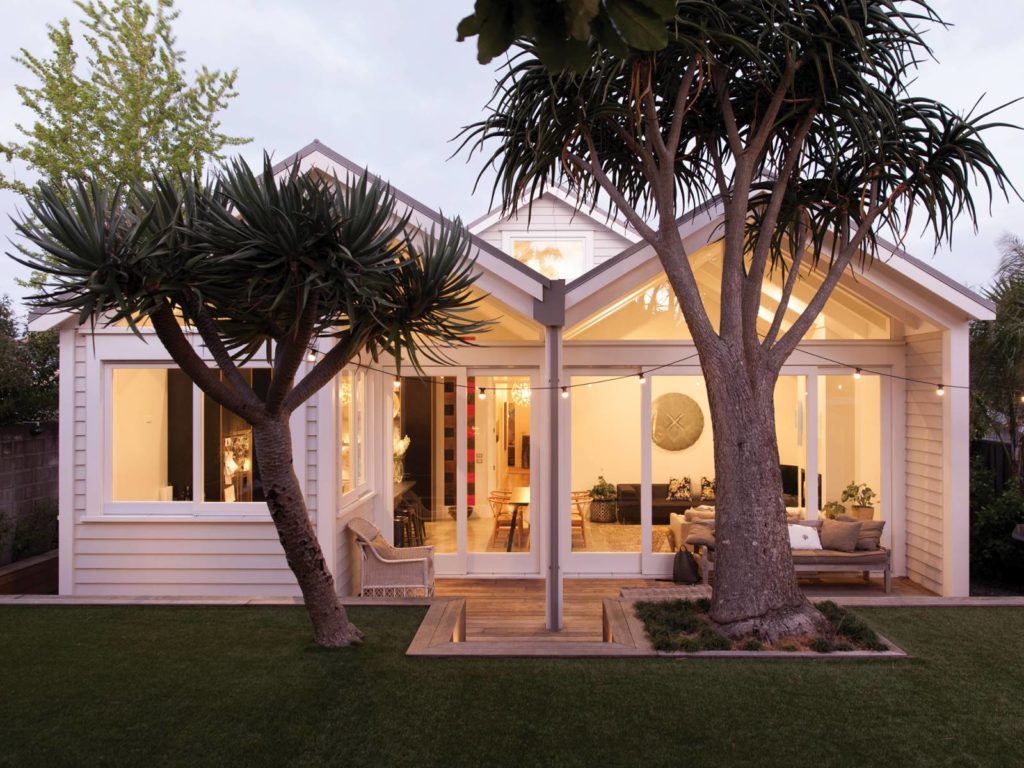
The bungalow alteration manipulates the original gable roof into a series of folded beamed ceilings, breaking out the formerly closed end of the building into a light filled space addressing the back yard. The kitchen is arranged to connect directly with the new covered outdoor space and garden, and also screens the house from its […]
The Stables
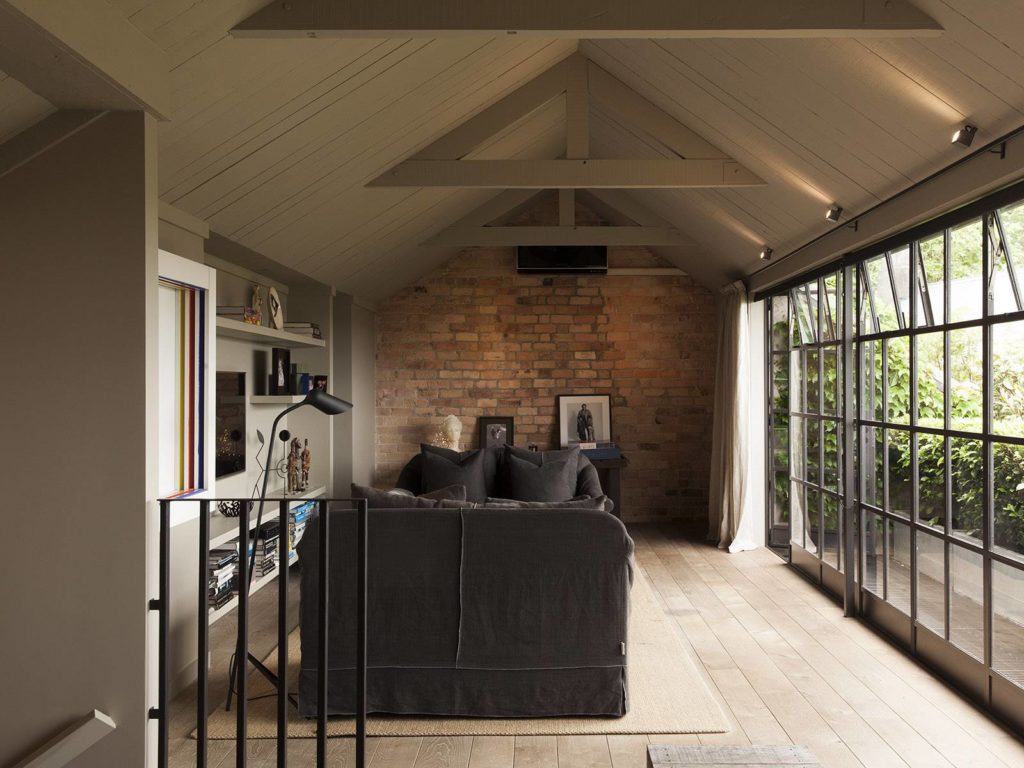
This small brick building was originally a horse stable from the early days of Ponsonby. It had been converted into office space but its poetry had been lost. We reconfigured the space as a residential apartment and a small commercial tenancy. The constraints of the original footprint with its associated quirks have been carefully addressed. […]
Poured Pleats
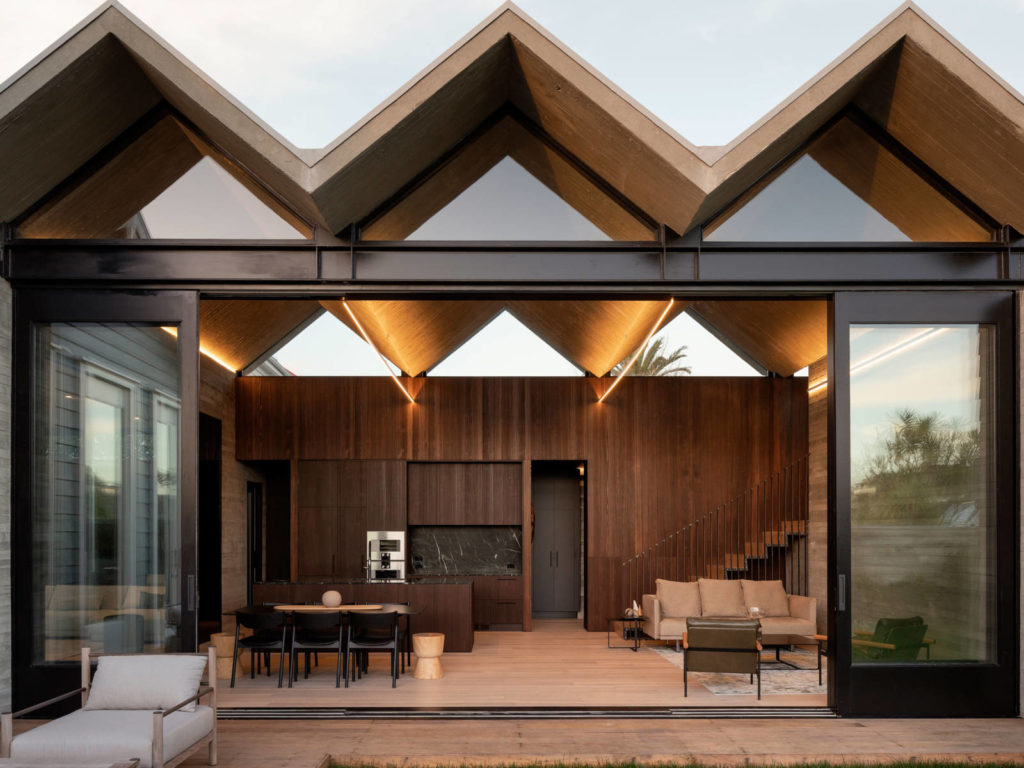
This unusual site has two street frontages, one occupied by an Edwardian villa, the other was a large lawn. This presented the opportunity to have a second front to the house, in the form of a significant addition that faces the rear street. The addition is stridently modern but takes compositional cues from the gabled […]
Scotts Landing
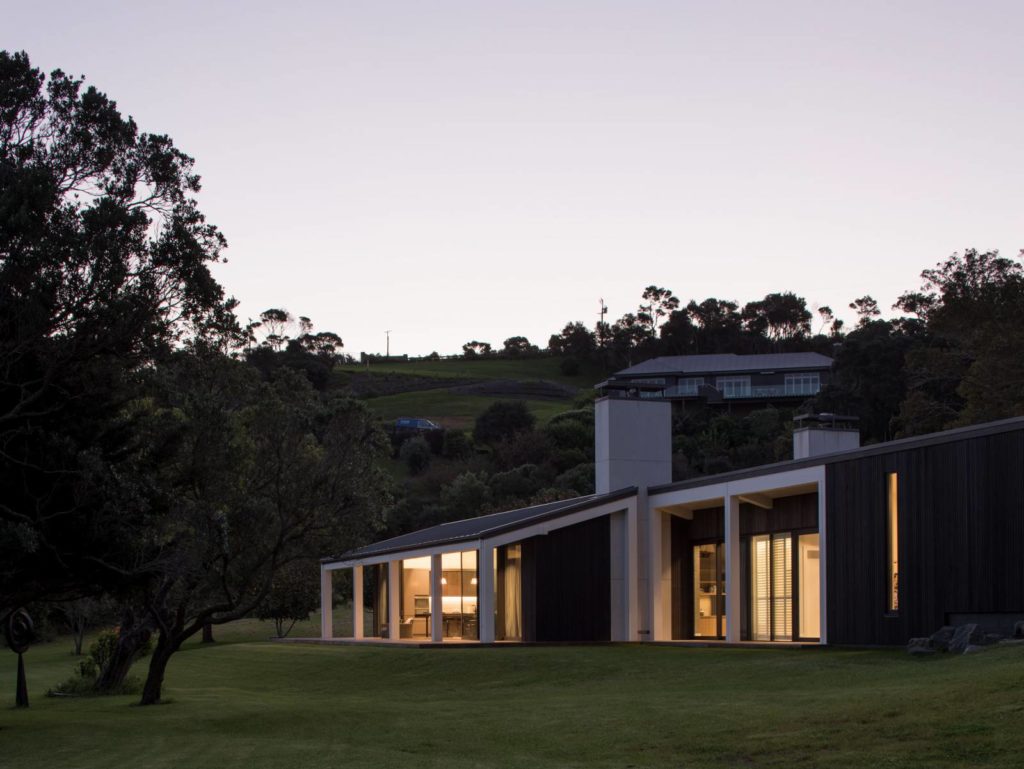
The house is composed as four ribbons of single pitched roofs, meeting in different configurations. This creates a subtle series gables and butterfly roof forms within one continuous shape. There is a diversity of character created by this simple but exactingly executed strategy. The rooflines are at a gentle rake that is familiarly rural. The […]
Matakana
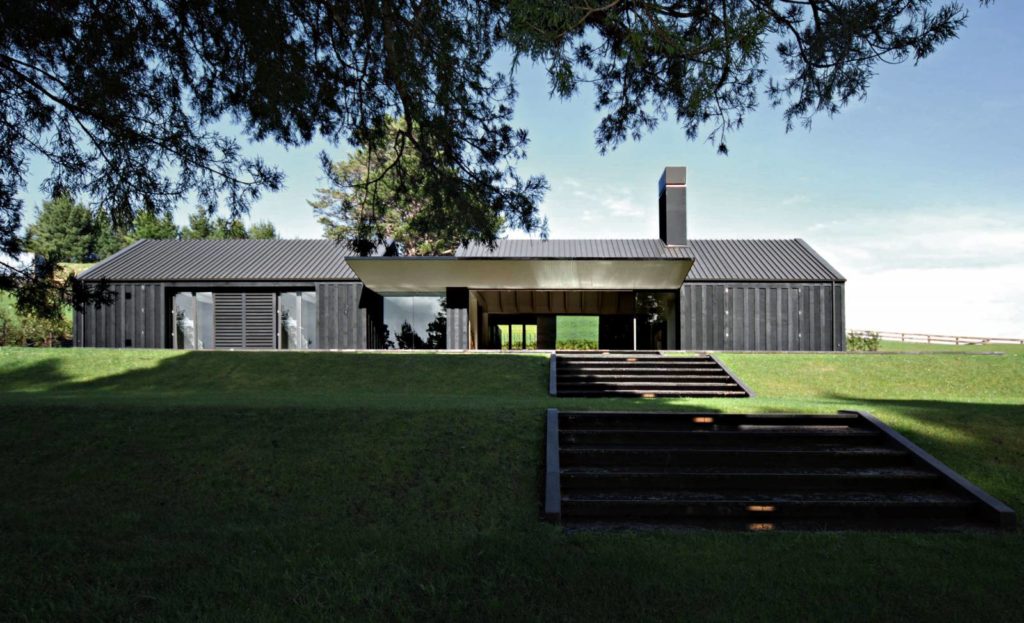
The house sits in a large rural landscape, and is a play on rural vernacular barn forms. It appears closed, on closer inspection opening panels within the rough-sawn cladding allow the interior to open up. The house is deliberately linear; a long gable form interrupted by a low entry roof. This same roof form soars […]
Wedged-in House
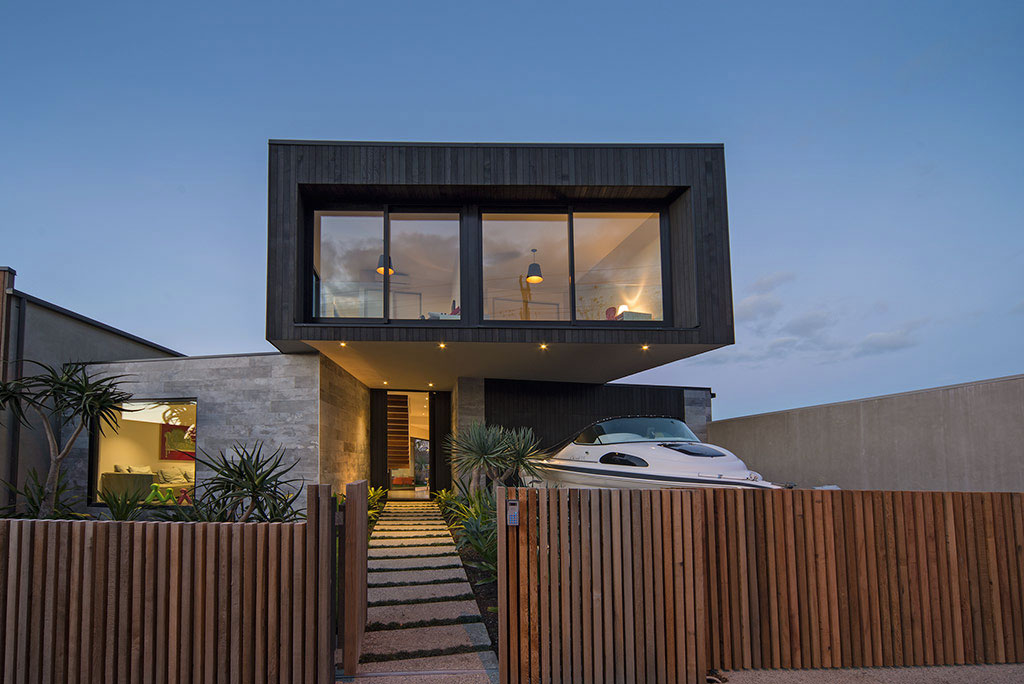
The house is on a long narrow inner city site, bounded by high neighbours. The ground floor is triangular in plan, creating a deep courtyard garden that runs along the length of the living spaces. The house ‘wedges’ in to the site, and the site ‘wedges’ against the house. Bedrooms are on the upper level […]
Misaligned House
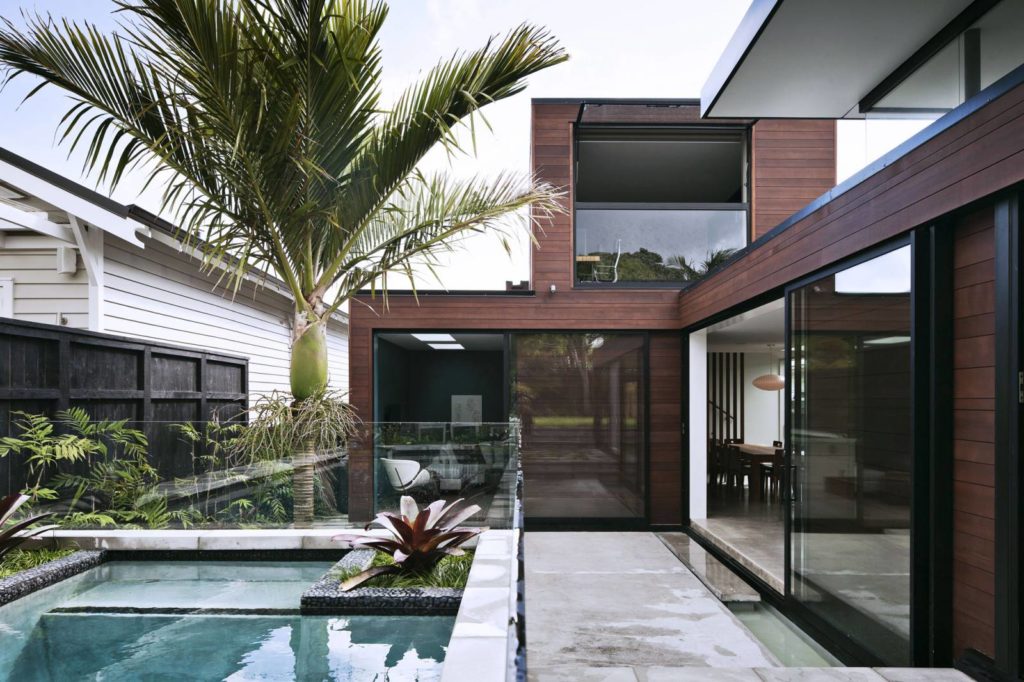
The house is a series of offset timber crates, matching the scale and grain of its inner city neighbours. These taper and rake to accommodate the contour of the site and its trees. Living areas are arranged around a northern garden courtyard. Interior social spaces are designed to visually connect but be separated by changes […]
More Grown-Up House
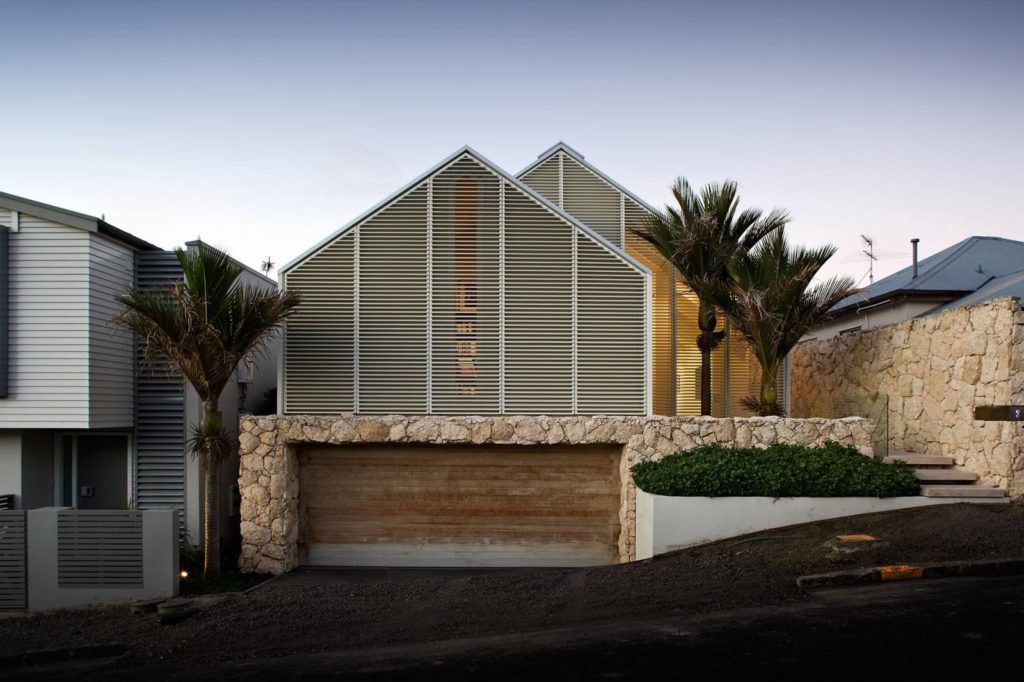
The house is a carefully balanced play of spaces within a crisp gable form. The project is conceived as a finely detailed timber structure resting on a rock plinth. Every part of the small urban site has been carefully handled to extend the interior to the boundaries, and let natural light in from all sides. The […]
Top Notch
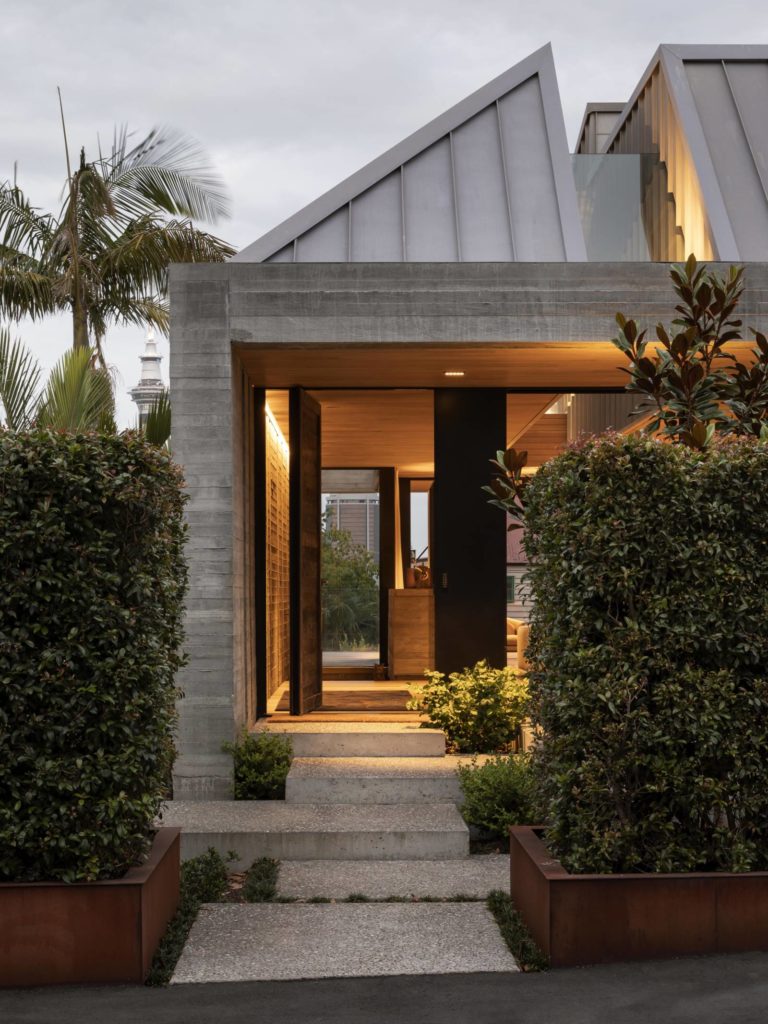
Photographer: David Straight This city house is a series of spatial discoveries. From the street, it appears to be a single-level home. Here it has a balanced and symmetrical composition, with a pair of notches in a hipped roofline revealing the city beyond. The house is in fact three stories, one at street level, […]
Fielding House
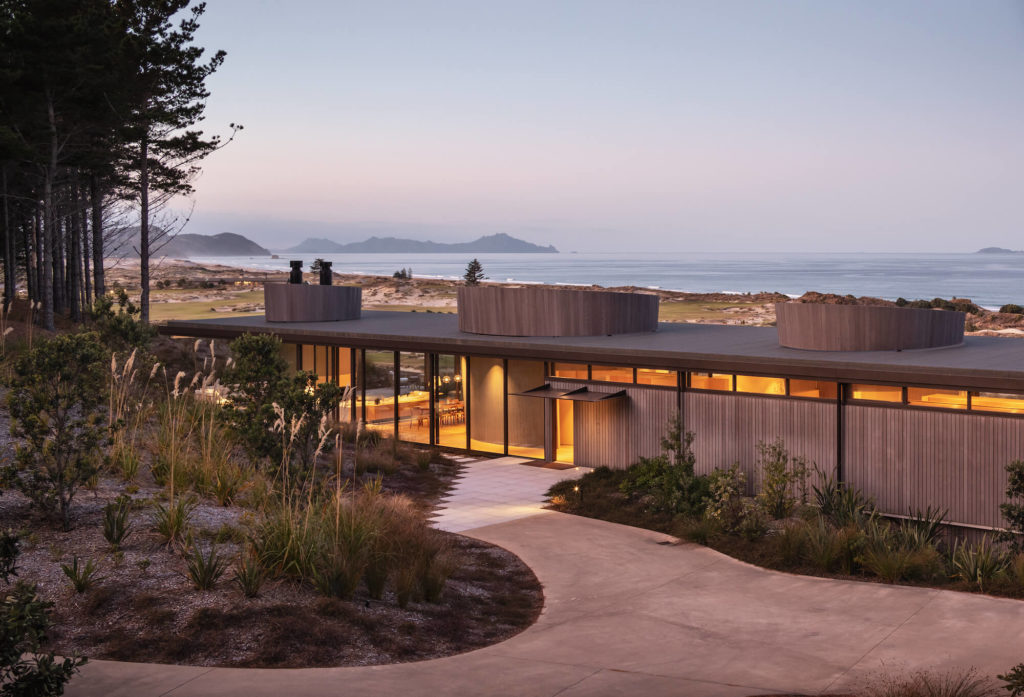
Photographer: Simon Devitt The house is a glazed pavilion sitting in the dunescape above a coastal golf links. The two planes of roof and main floor are joined by three timber clad conic forms that house fireplace, bathrooms and kitchen. A partial lower floor is reached by lift and houses guest suite, garage, storage and […]
Hilltop House
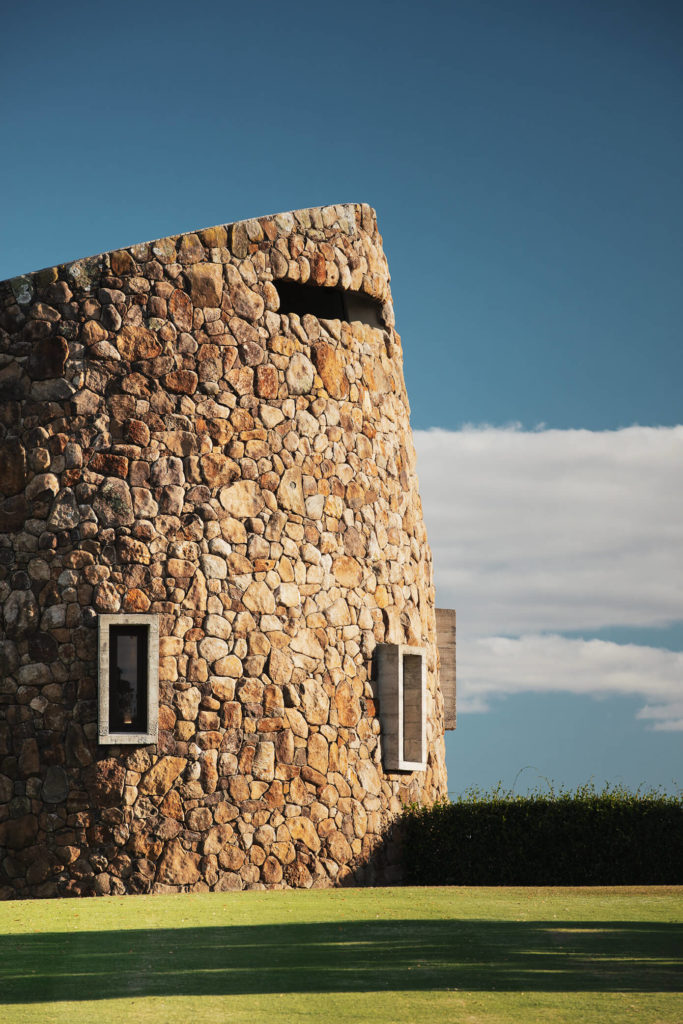
Photographer: Aaron Leitz The lodge is located on a hilltop within a former cattle farm that has been extensively restored and replanted to form the Walter C. Mountain Landing development. The project suggests an incremental occupation of the site with materials and forms reflecting three discrete elements: stone observatory and underground store and a long […]
Waiheke House
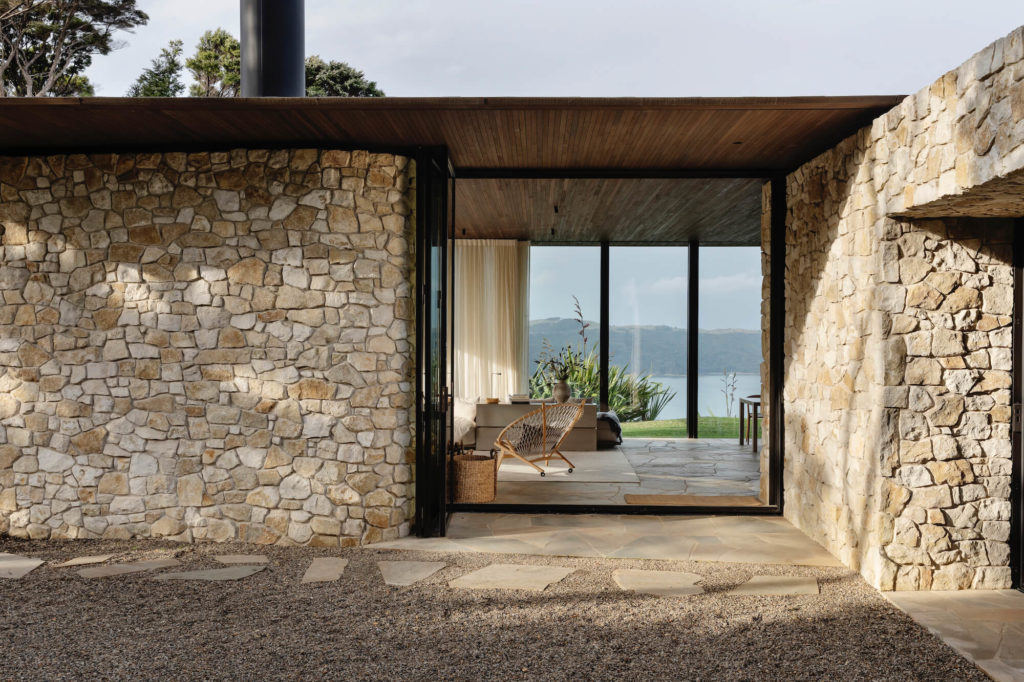
Photographer: Sam Hartnett Our clients found us because of two small charred timber cabins we had built. They sought an escape from their city lives – a place to come, pause and dwell. They were entertainers and wished a place to dine thirty and sleep none of their visitors. The owners had camped and picnicked […]
Eyrie
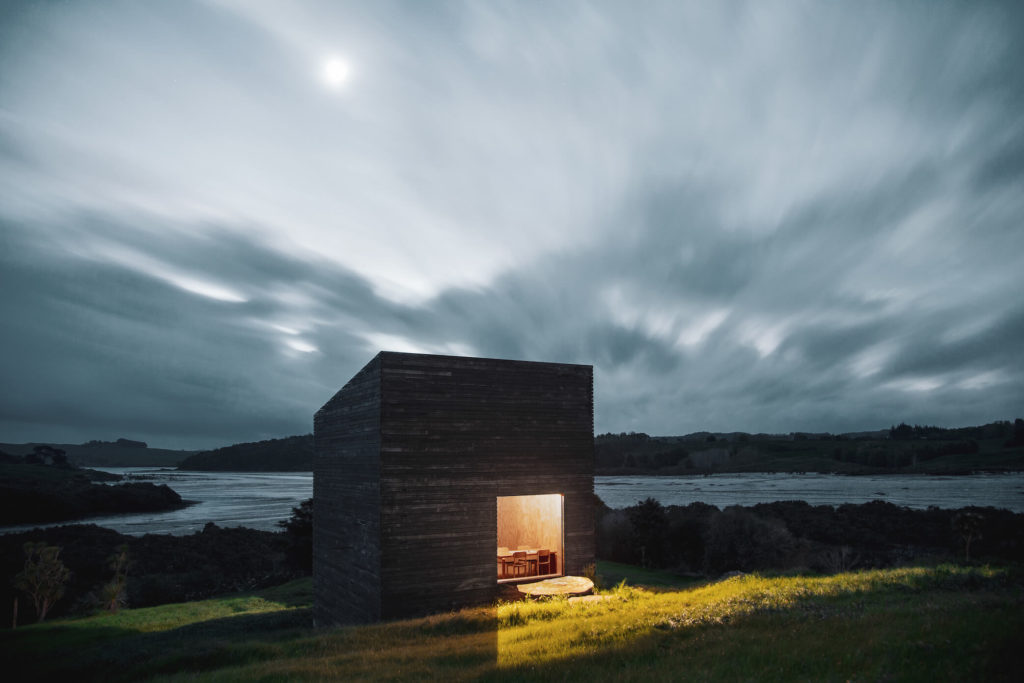
Photographer: Jeremy Toth Eyrie comprises two houses near Kaiwaka. Each is barely larger than four sheets of plywood. They are made from wood, are off-grid and autonomous, their outsides burnt black. This project is part polemic, part escape. Holiday homes have become this country’s decadence. Our sub-prime estuarine site permitted a 1500m2 palace. It forbade […]
Awaawaroa Bay
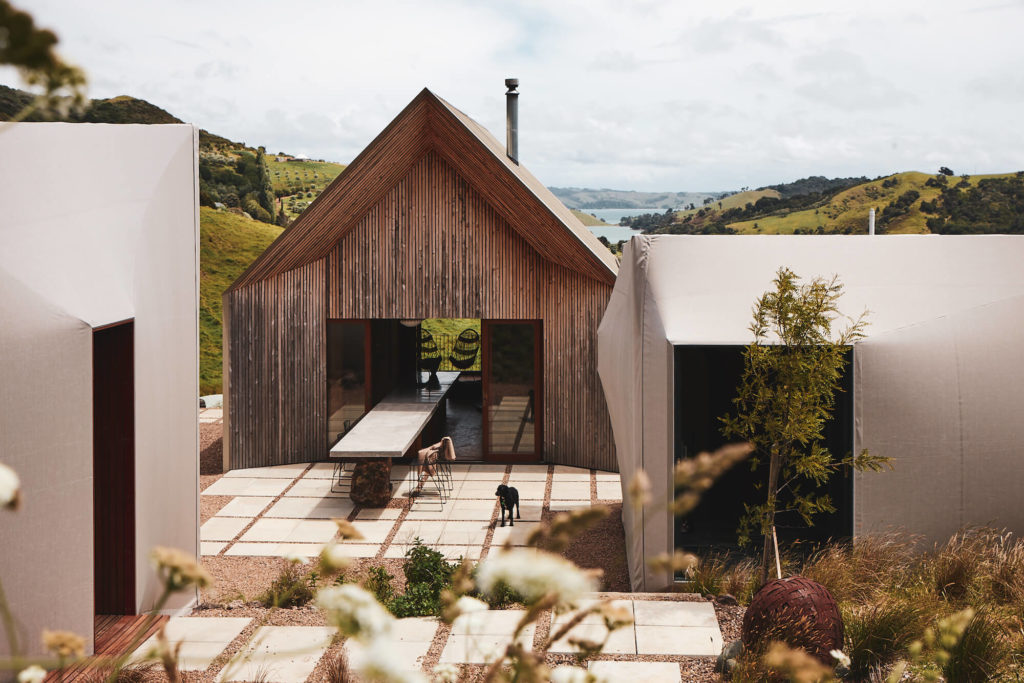
Photographer: Jackie Meiring The patrons of this home fell in love with this south-facing site and the idea of occupying it without formality and off-grid. We proposed an encampment: three small buildings embodying different parts of that occupation, clustered around a loose sun-drenched courtyard. We hoped to celebrate the difference between inside and outside – […]
The Additions to the Clifftop House
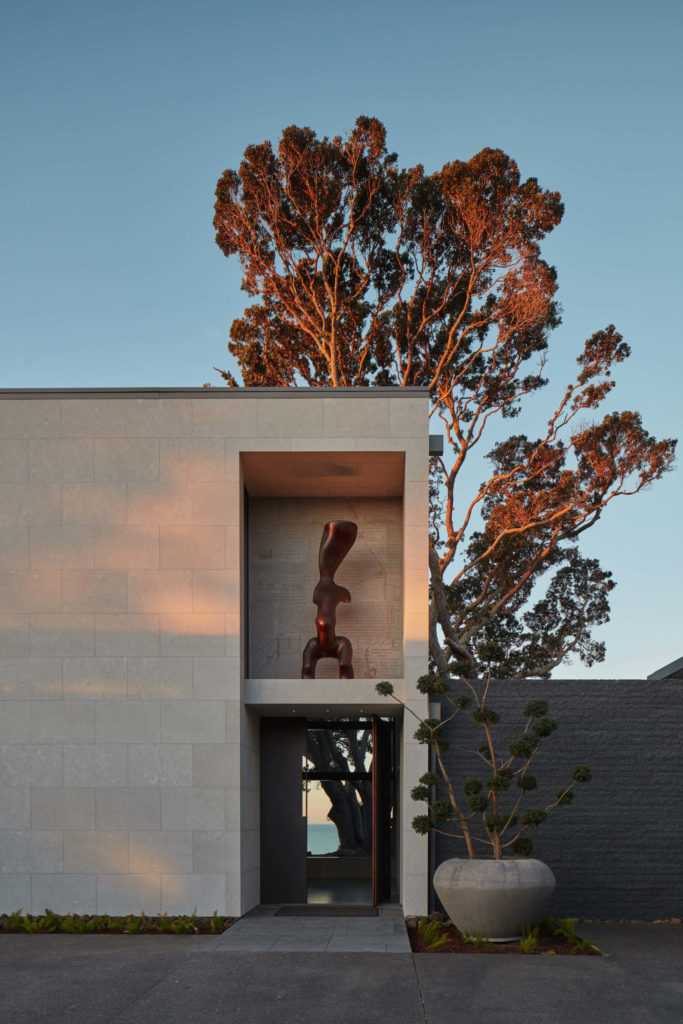
Photographer: Sam Hartnett The additions to the clifftop house are a horizontal spreading along the cliff, embracing the maritime approach to Tāmaki Makaurau from northern approaches, past Rangitoto Island to North Head. The original house is a lantern like staircase within a collection of stacked cubes tumbling down the cliff. A single-storey dining room volume […]
Ford Lofts
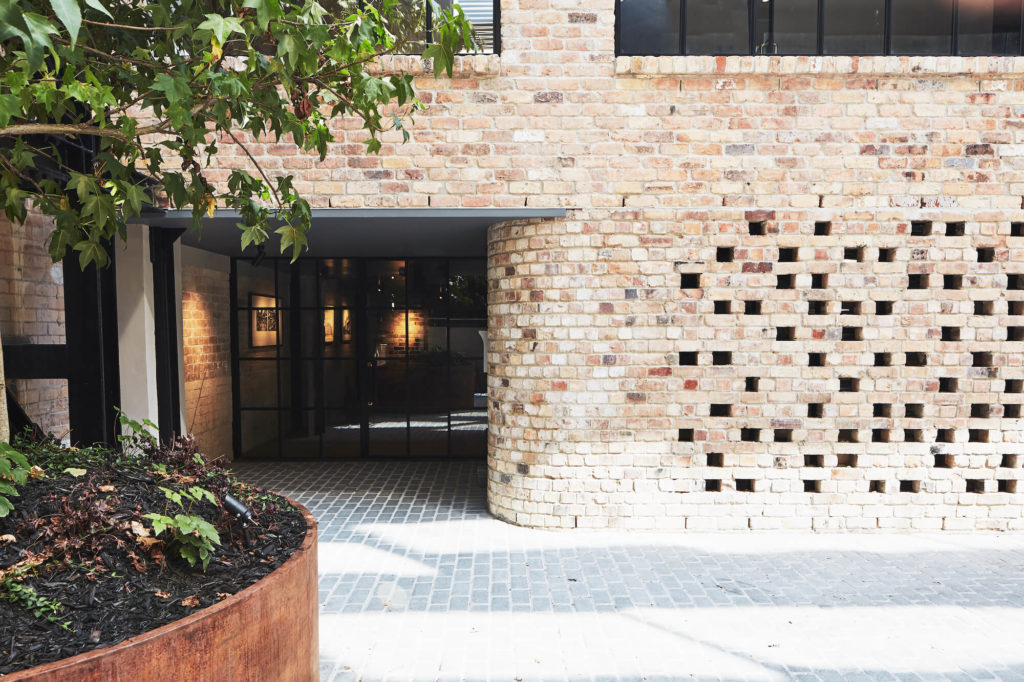
Photographer: Thomas Seear-Budd This project began with the dilapidated old Model T assembly building from which the lofts have been fashioned. Recycled brick, oil-rubbed timbers and finely gridded windows seek to reintroduce integrity to the long-bastardised shell. The Lofts site is cornered by buildings on all four boundaries. Detached from a street front there […]
Vineyard Residence
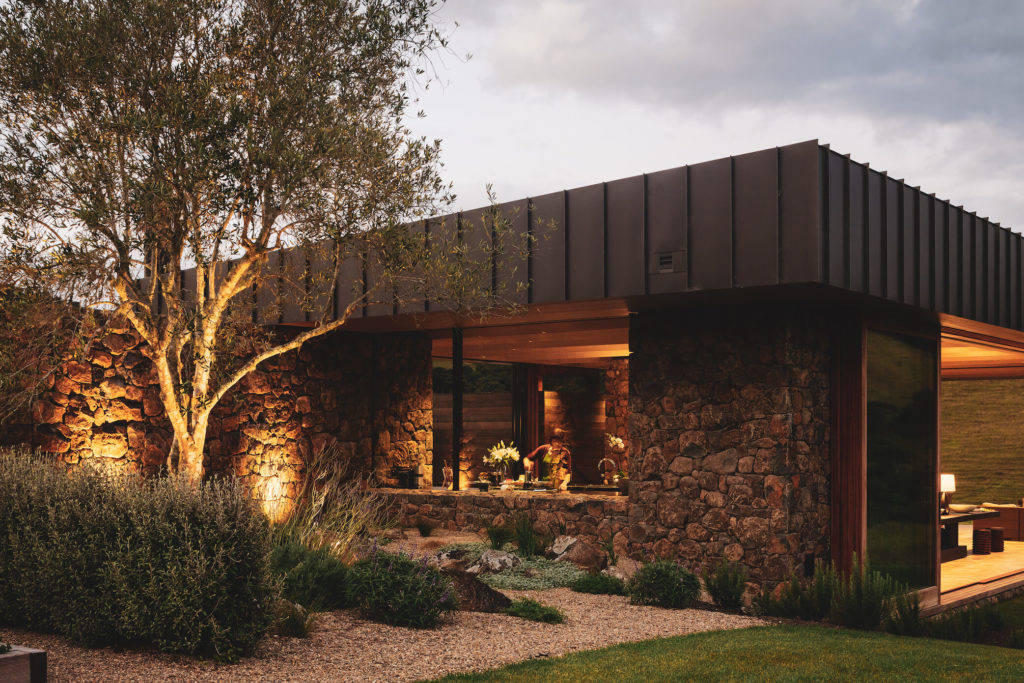
The Vineyard Residence at The Landing is a house made up of two simple forms straddling a stone landscape wall. Its tectonic and material strategy is drawn from the land and pursues mass and organic warmth. A long wall of stone pulled from the ground of the site, emerges from the hillside, slips through the […]
Mountain Landing Boathouse
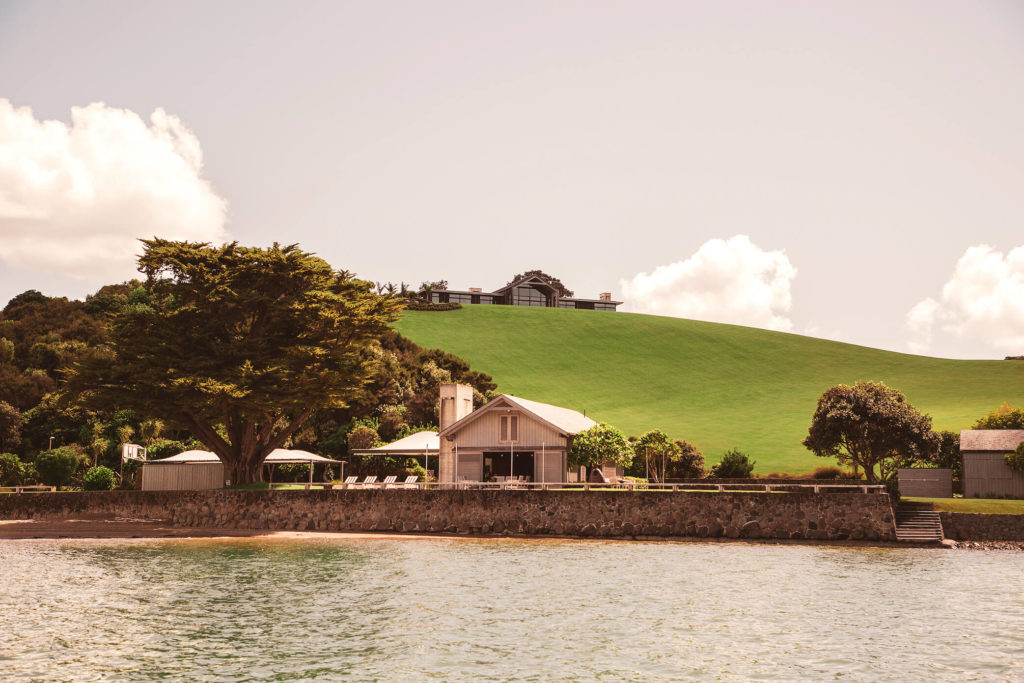
This small but highly serviced building is on the water’s edge in Northland and is a base for farm holidays. The interior aesthetic is ‘mid-Pacific’ with large scale furniture and clearly defined by interior space and as with the other Northland houses, the materials are selected to avoid maintenance and to weather softly becoming part […]
Mountain Landing Lodge
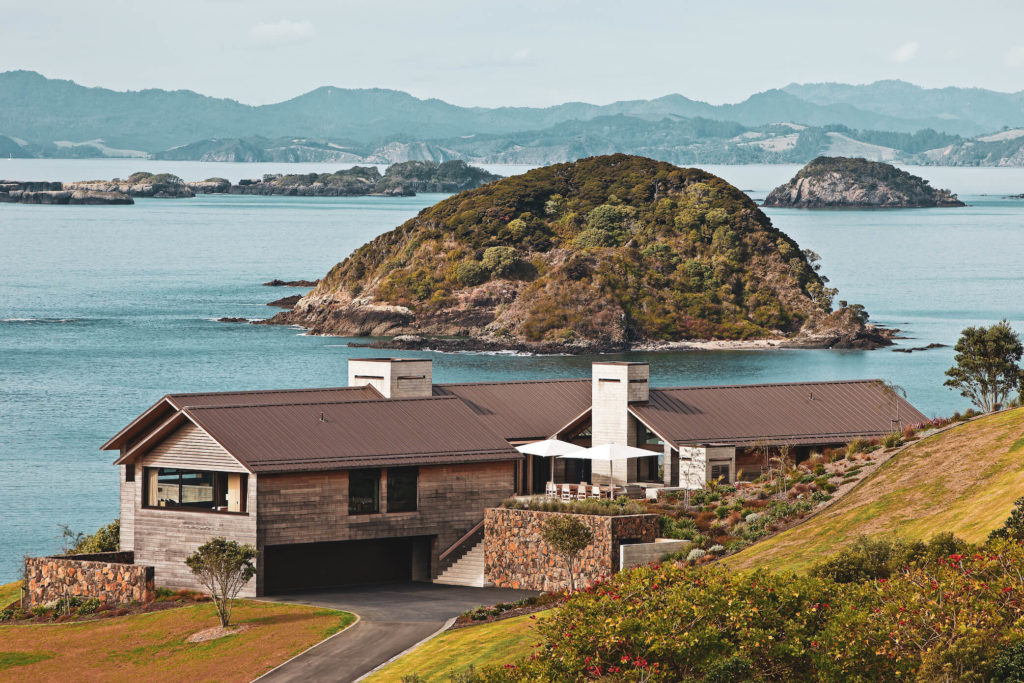
Photographer: Patrick Reynolds This building is a lodge for a family resident offshore and is located on a beautiful piece of coastline in Northland having high heritage and landscape values. We were interested in making a building that, from the outside, would start to relax into the land over time and take on some […]
Davis Bure
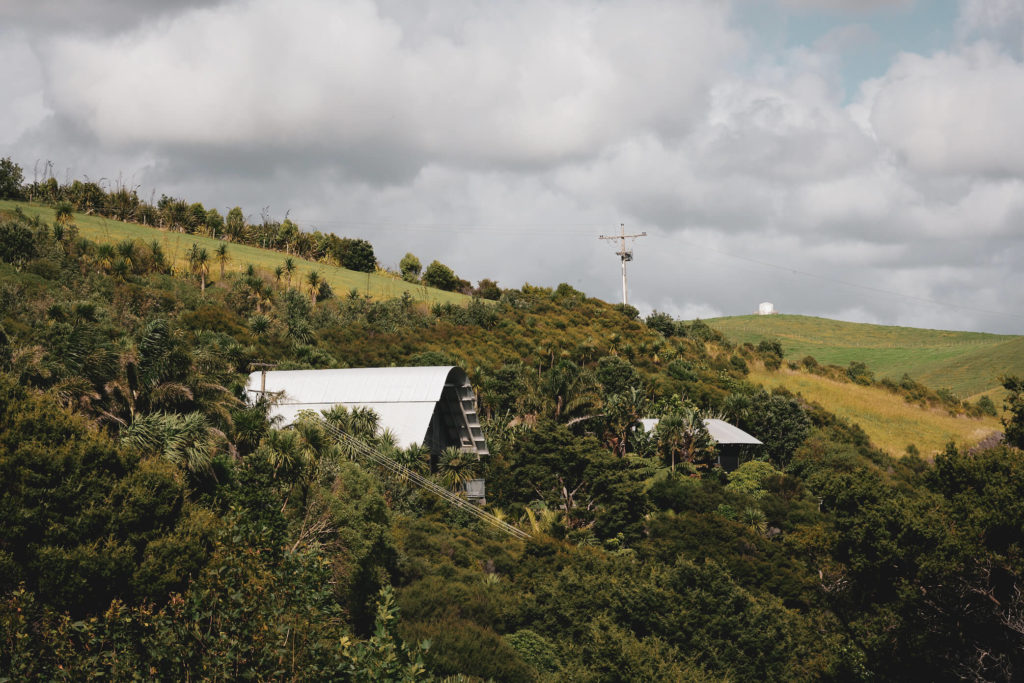
Photographer: Patrick Reynolds, Pip Cheshire The house at Whale Bay is located on a hillside in Northland and has the internal volumes of Pacific buildings and in that way stands at some variance with the more common open pavilion of contemporary New Zealand holiday houses. A main building with steeply pitched roof straddles the […]
The Clifftop House
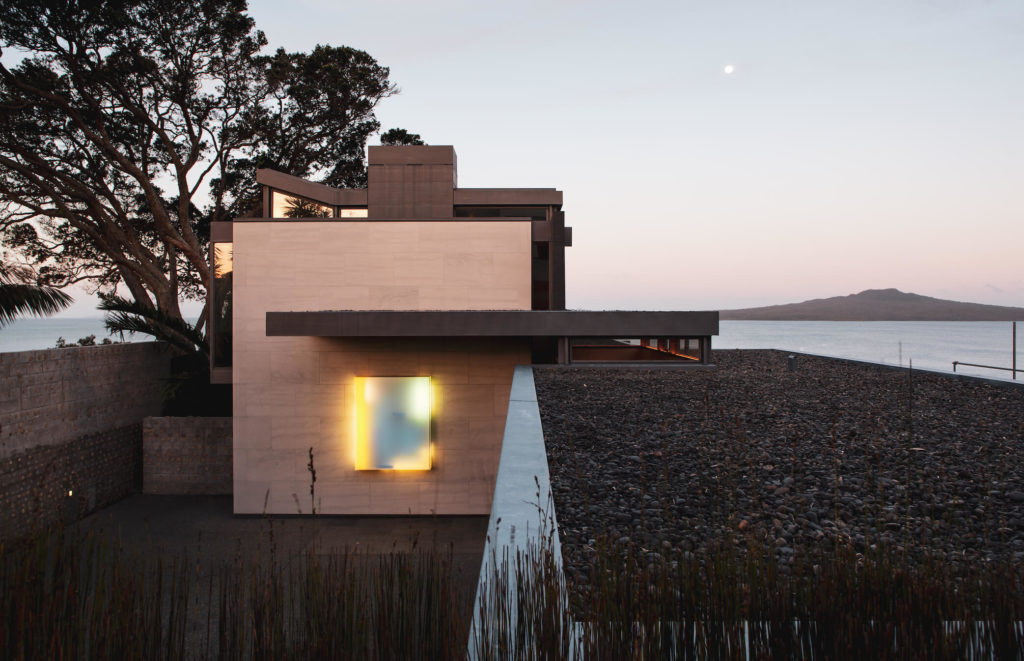
Photographer: Simon Devitt This house is a celebration of descent and ascent, between roadside escarpment and Hauraki Gulf. The passage up and down a series of switchback stairs is hard up against a basalt wall which separates the house’s glazed circulation lantern from its living spaces The formal massing of the house reflects its […]
An Apartment for Art
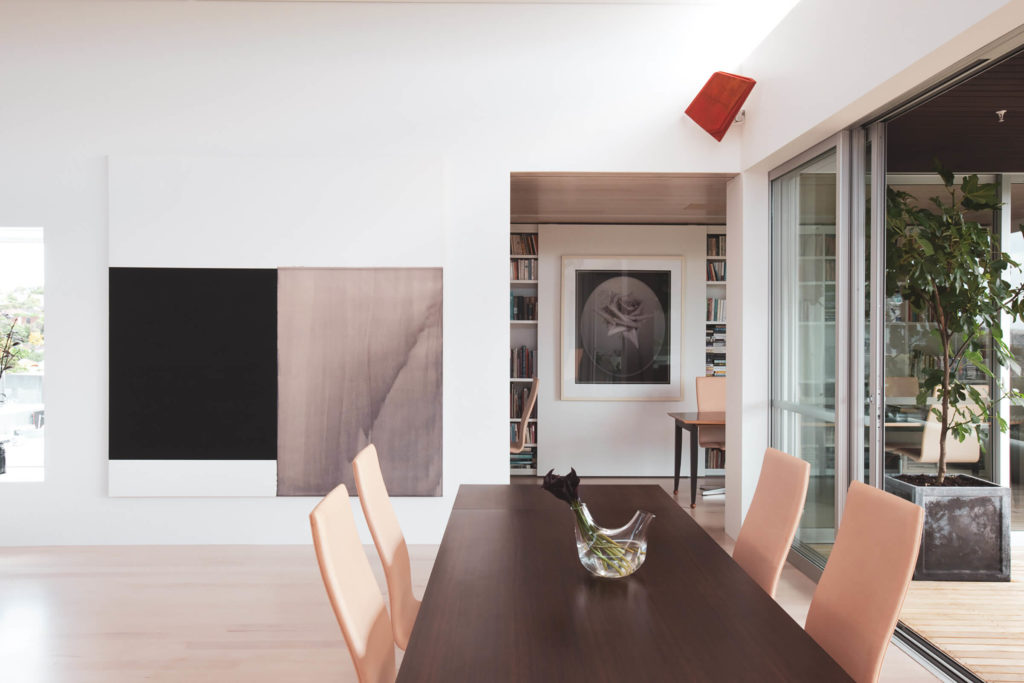
Photographer: Jeremy Toth The activation of painting as object is at the core of the project; the apartment should be defined by the extraordinary collection of paintings it supports, not by architectural form. This is a reductivist project in which a baroque sensuality is sought in a space without decoration. It is a removal of […]
Congreve House
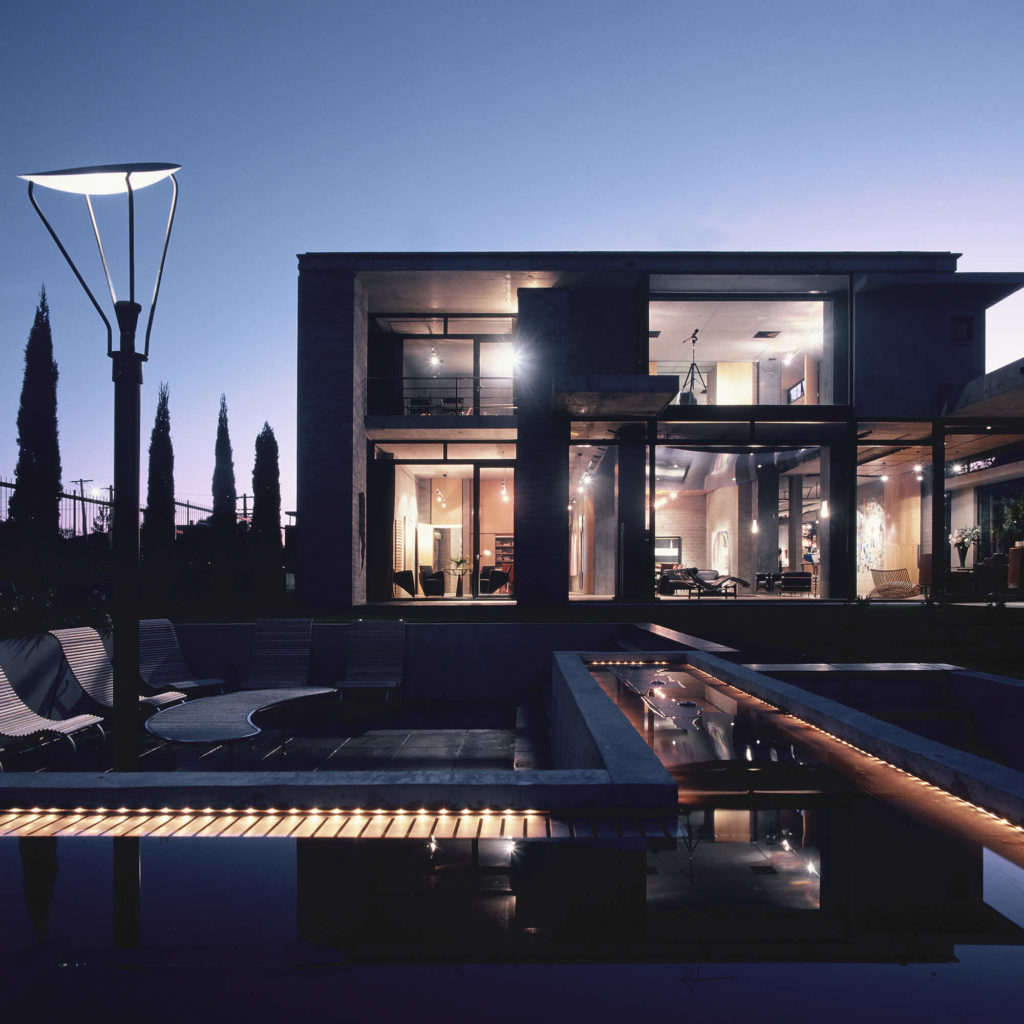
Photographer: Patrick Reynolds The house sits on a clifftop facing the Hauraki Gulf and Rangitoto Island, and is organised around the particularisation of the site’s relationship with the symmetrical volcanic cone. Within this general schema subtexts are explored. These include the qualities of ‘bigness’ and the relationship between robus ‘raw’ materials and the ‘cooked’ objects […]
Pic’s Not-a-house
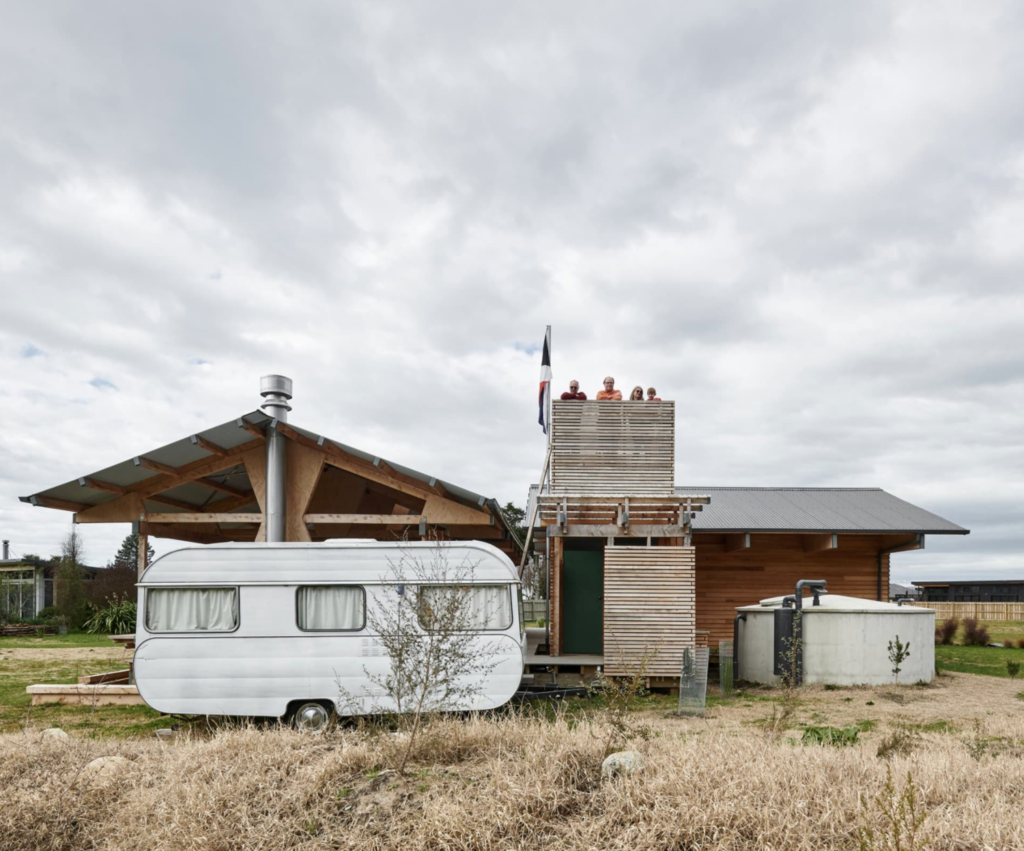
When Pic Picot engaged us to design something for his holiday section at Mārahau, he told us straight: he didn’t want a house. No house at all. Not an unassuming bach, or a discreet retreat. No bedrooms, even. “If we’d built a house, the first thing we were going to think was, ‘Oh, I used […]
Otoparae House
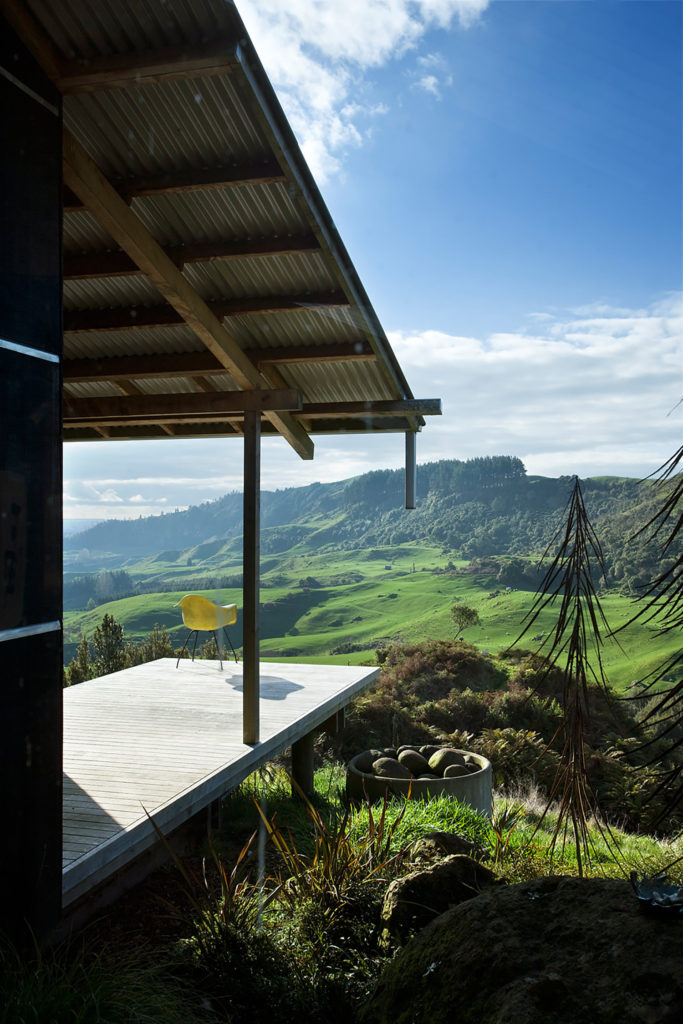
Our clients, a family of four who are very aware of the sensitivity of the site, wanted a house that “fitted into” the landscape and asked that we maximise the outdoor experience by breaking the house into pavilions. The site in question is a prominent hill in Otoparae, King Country, with spectacular views of local […]
Narrowneck House
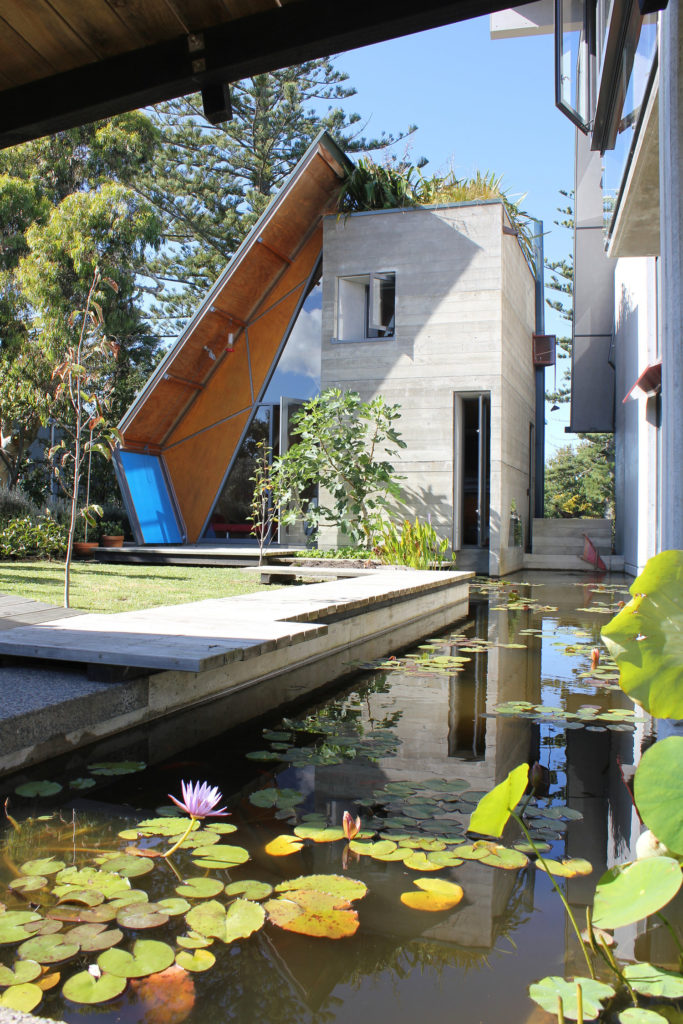
Two dwelling units and a studio allow for a variety of occupancies. The site is an elevated beachside section on a busy road with great views over the harbour. The concrete walls of the house associate with the old concrete fortifications along the coastline. They are covered with creeper. Plastic roofs, like wings, give privacy […]
Heke Street House
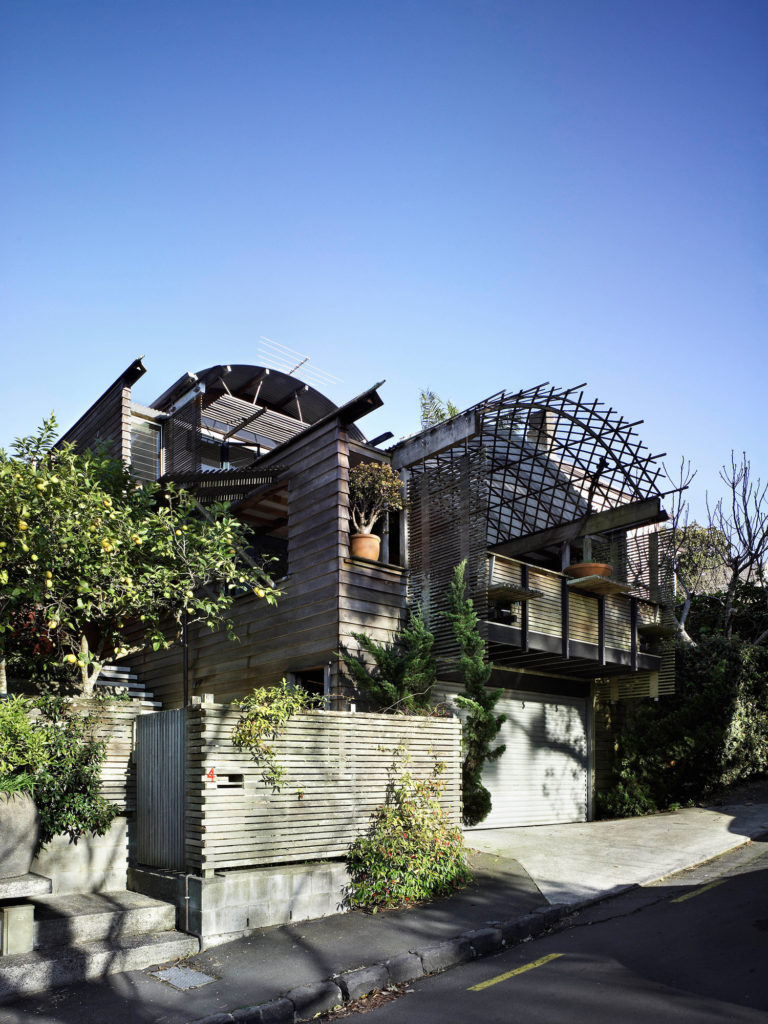
A house on a tight site in Freemans Bay. We have tried to make the most of interwoven spaces and light quality while maximising privacy, and to play with the aesthetics of “the wooden house”. “The Stout/Mitchell house gives an unmistakable message to all who see it: the achievement of real architectural quality comes not from […]
Belmont Garden Room
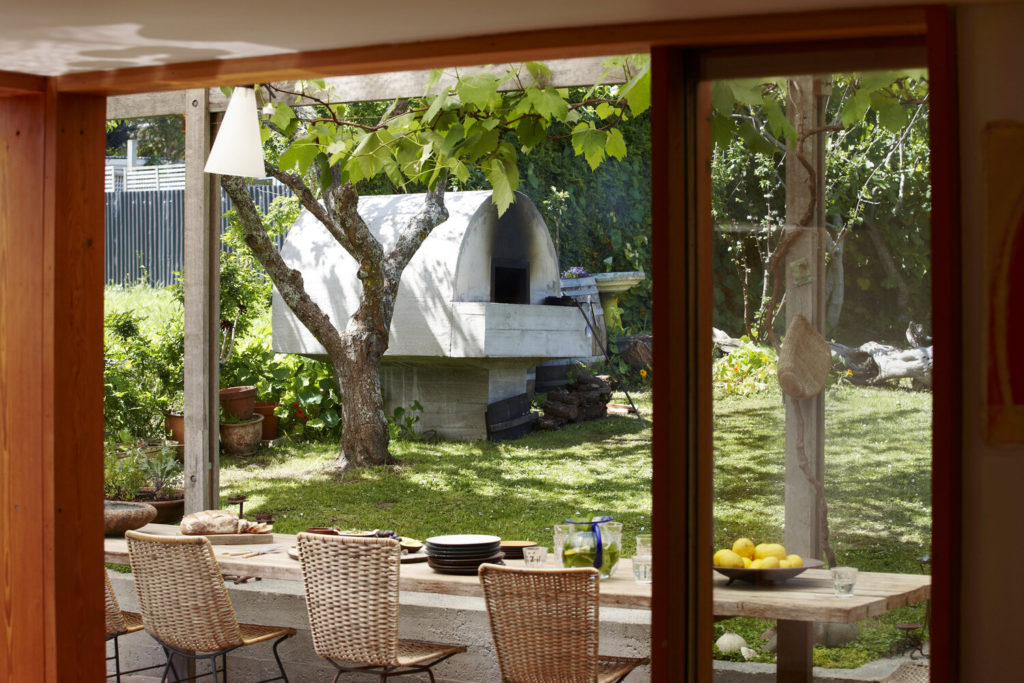
Small yet significant, this addition reflects the complementary abilities of its architect owners. In a reversing of the traditional process, the extension was first constructed as a garden, with a new addition then deftly grafted in, around and over the landscape. A small, staid state-house duplex has been enlivened and animated. Discreet pockets of occupation […]
Alpine Holiday Home
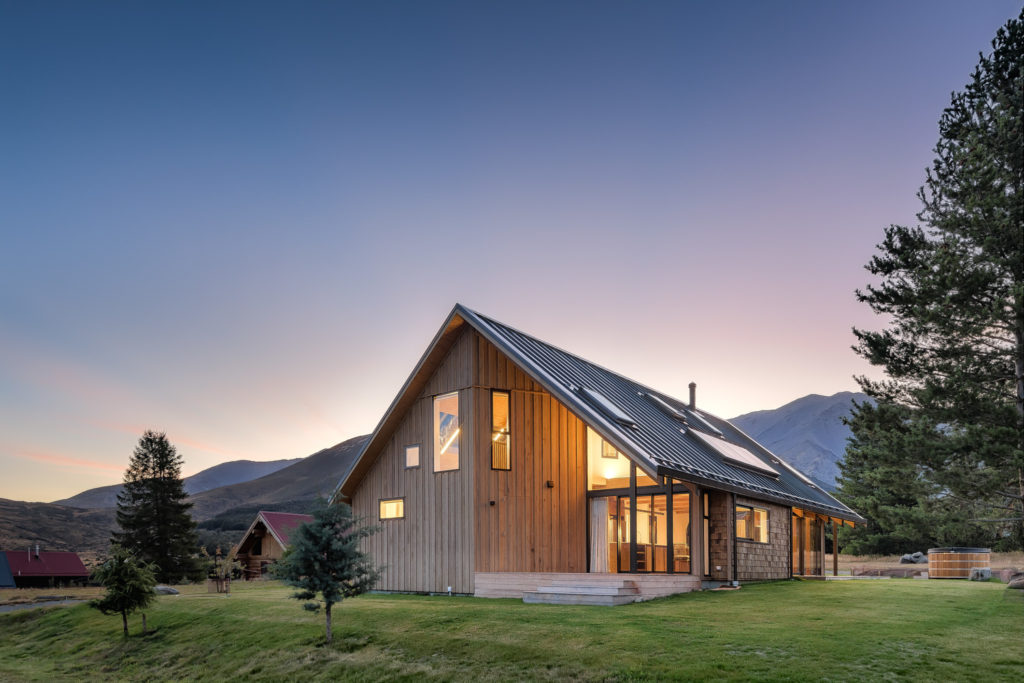
Photographer: Anthony Turnham Nestled amongst other homes in the small alpine community of Castle Hill, this holiday home was designed to meld into its environment. Designed as a getaway for a young family, this home is small enough to feel snug and warm on the coldest days, while it also can cater to large […]
Folded Roof Home
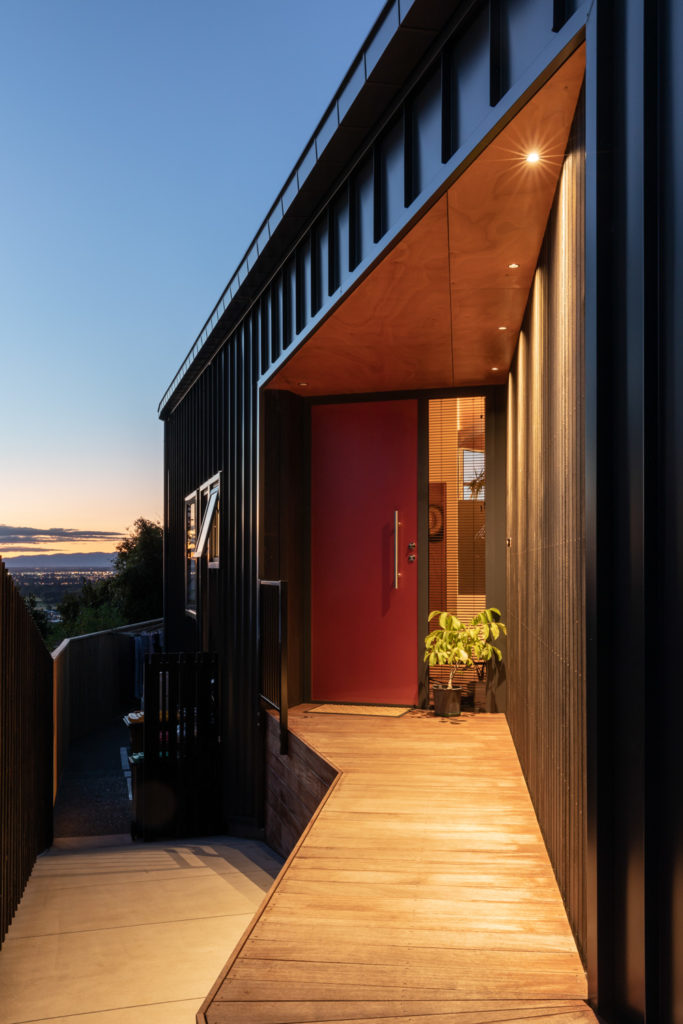
Photographer: Sarah Rowlands Photography Aerial Photography: Ian Hutchinson With the challenge of a narrow street façade, this home uses its folded roof form to guide visitors up through the interior spaces toward the amazing views of the Southern Alps. The family home, across two levels, responds creatively to the challenge of the beautiful location. […]
Lake Pupuke House
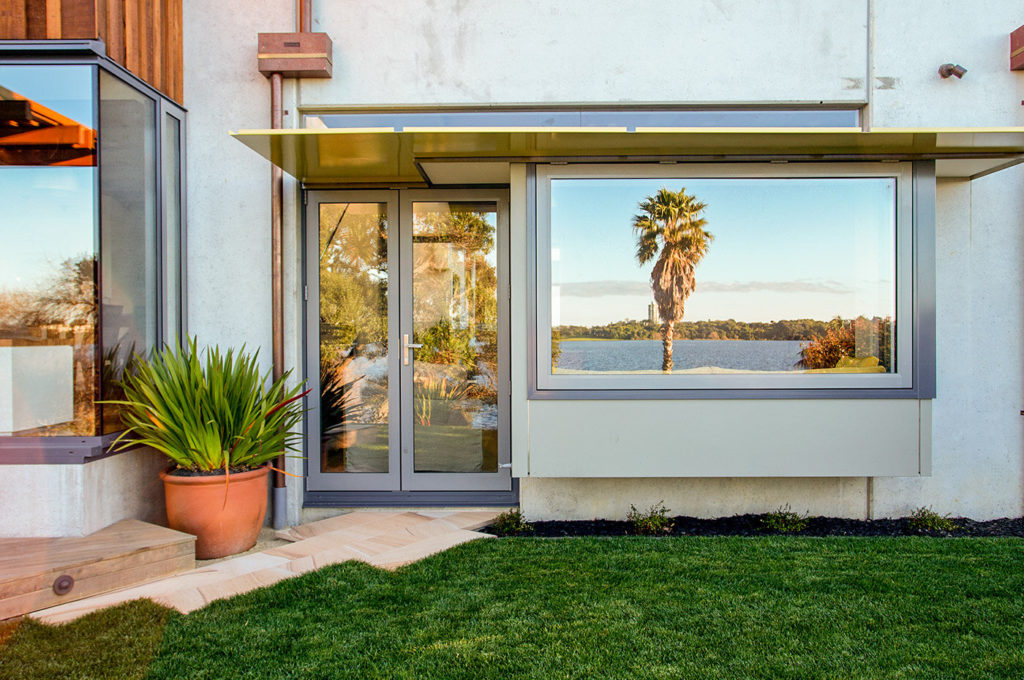
“Slid into a tight suburban site, this house, approached through a restricted and somewhat unpromising entry sequence, expands from the front door into a series of most agreeable domestic spaces. A free plan connects a series of carefully modelled rooms to the view and the sun. Courtyards, decks and roof gardens connect the rooms to […]
