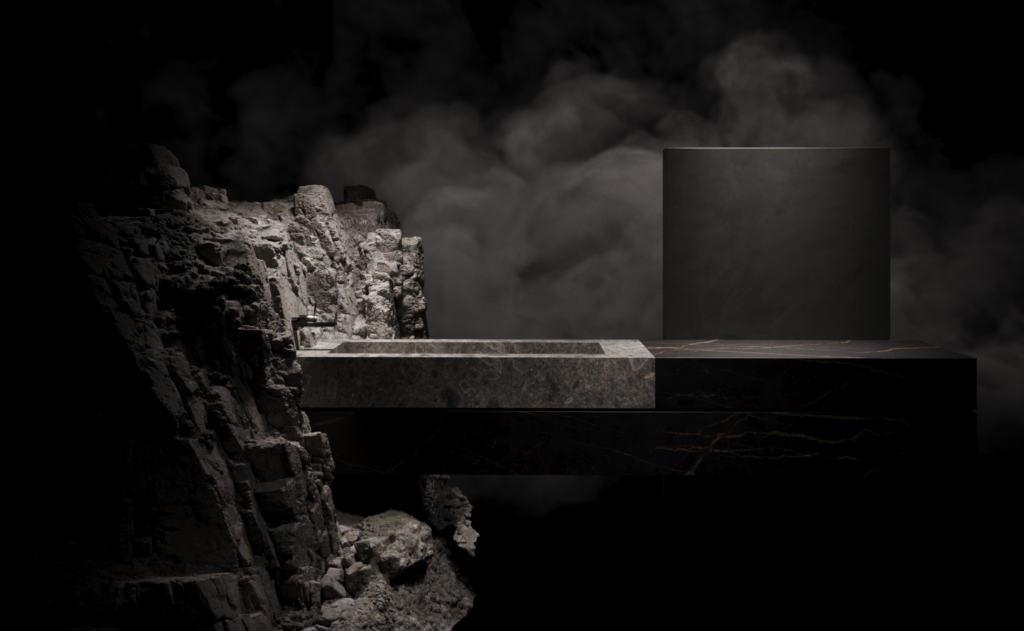
Immersive geometries
Experience-oriented spaces designed for living; that’s the concept behind The Bathelier, a new global design collaboration by Cosentino using its C·Bath range.
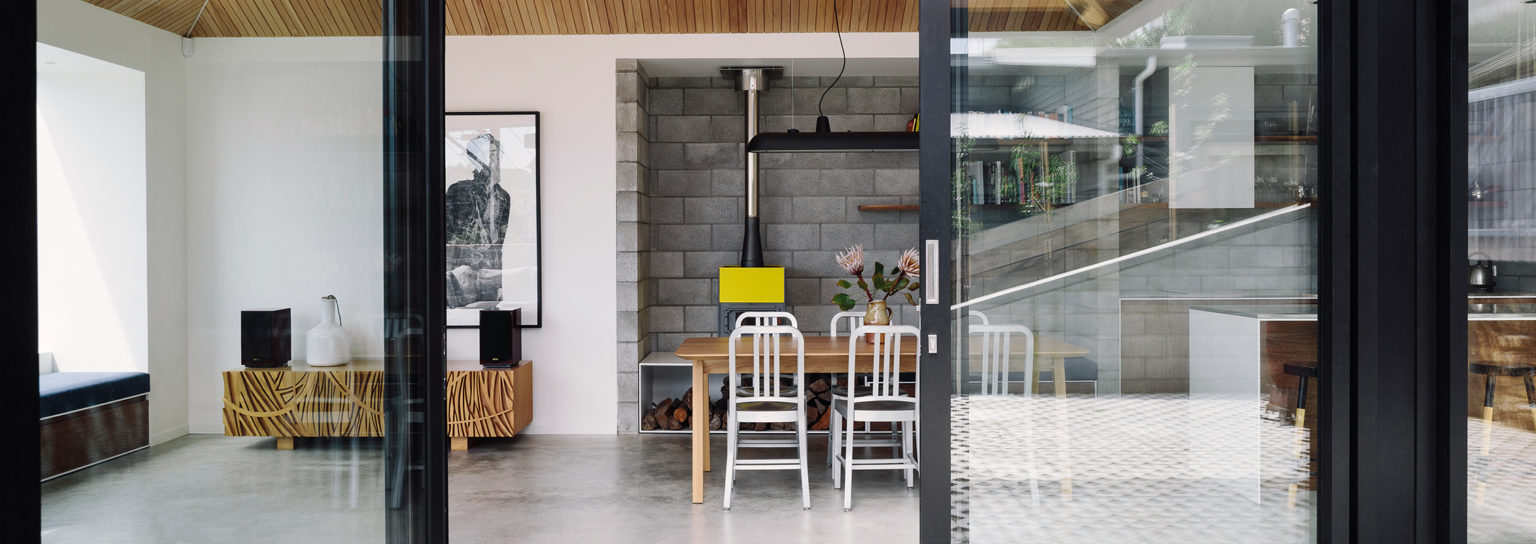

Experience-oriented spaces designed for living; that’s the concept behind The Bathelier, a new global design collaboration by Cosentino using its C·Bath range.
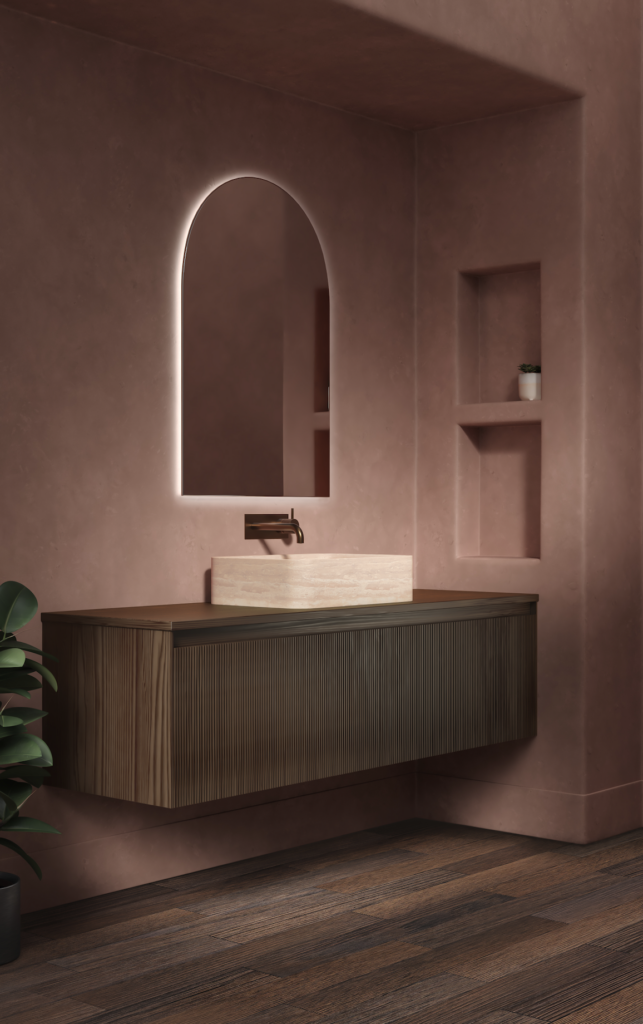
Plumbline’s latest bathroomware comprises collections of a delectable composition of colour, texture, finish and form.
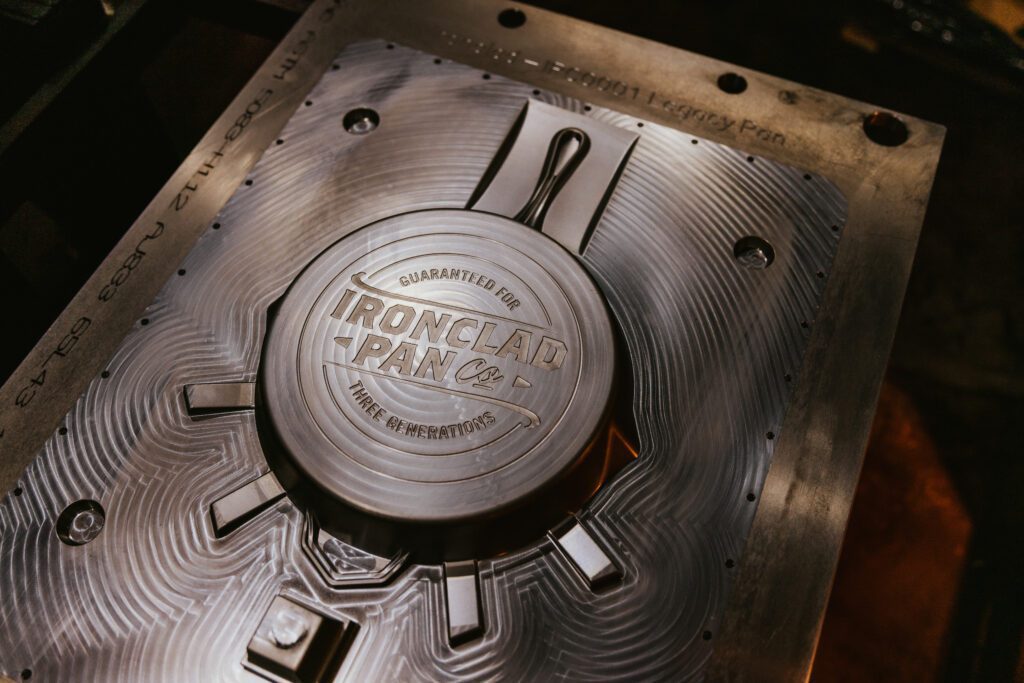
We speak to graphic designer turned product designer, Kate Slavin, about her experience in moving from two dimensions to three, and the intricacies of designing a product to outlive our generation — and the next.
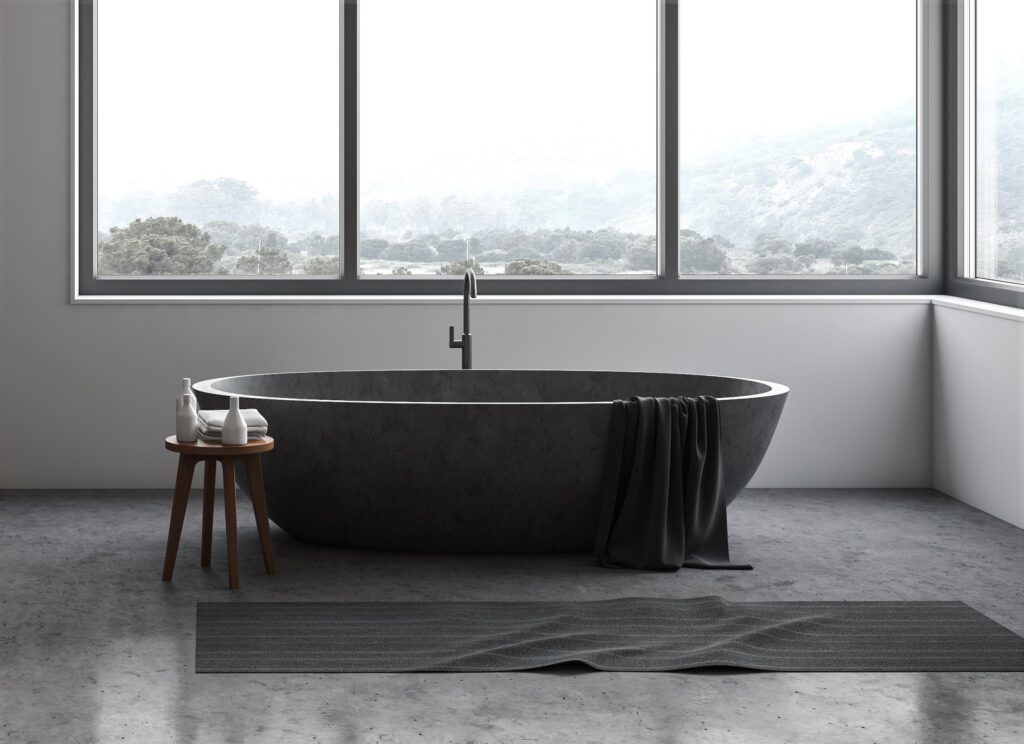
Eden Stone considers the delight of bathing and simple rituals through its collection of handcrafted baths and basins.
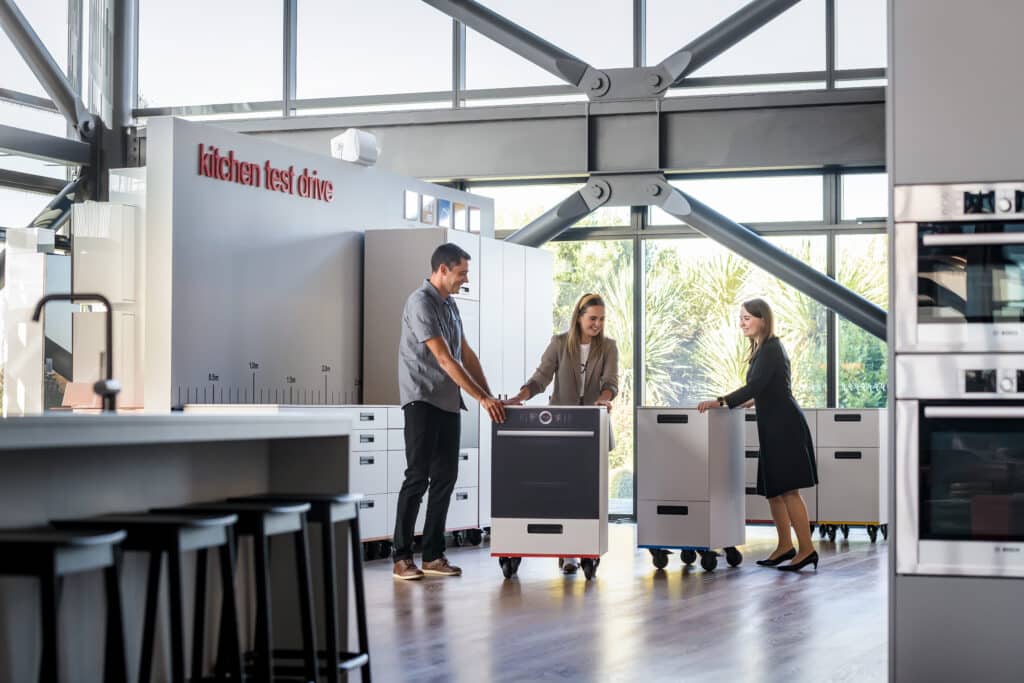
A design for the heart of the home is something that can be hard to visualise from drawings or renders alone; how the elements interact with each other, how the spaces feel, and what works best where.
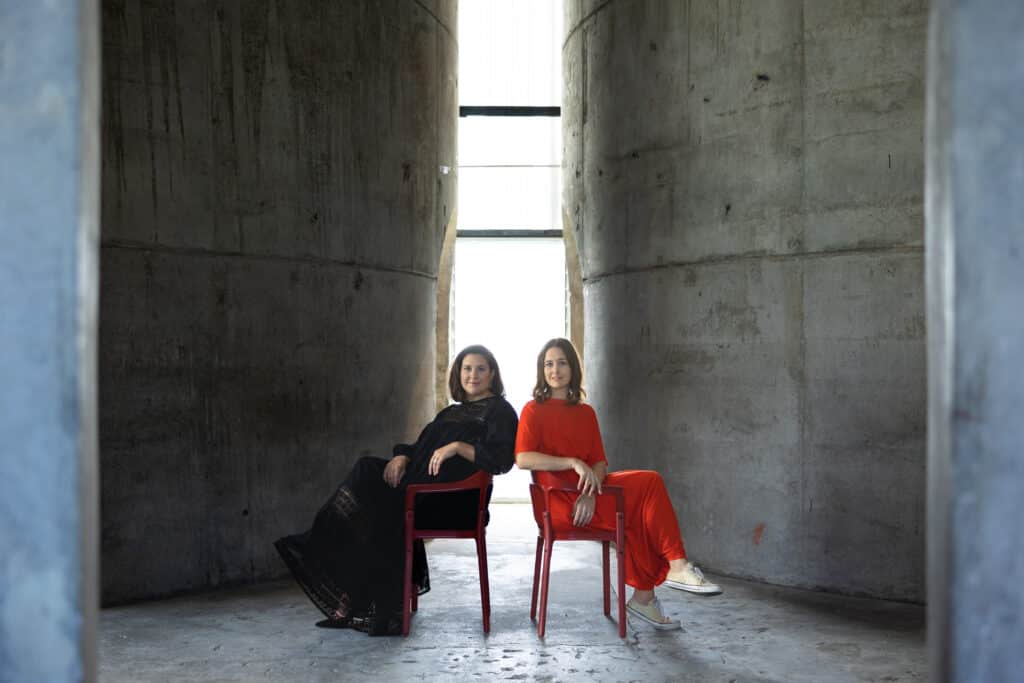
A newcomer to the design scene, Auckland-based Kanat Studio is quickly making a name for itself. We spoke to its co-founders, Kate Pilot and Natalia Glucina, about their emerging aesthetic and creative voice.
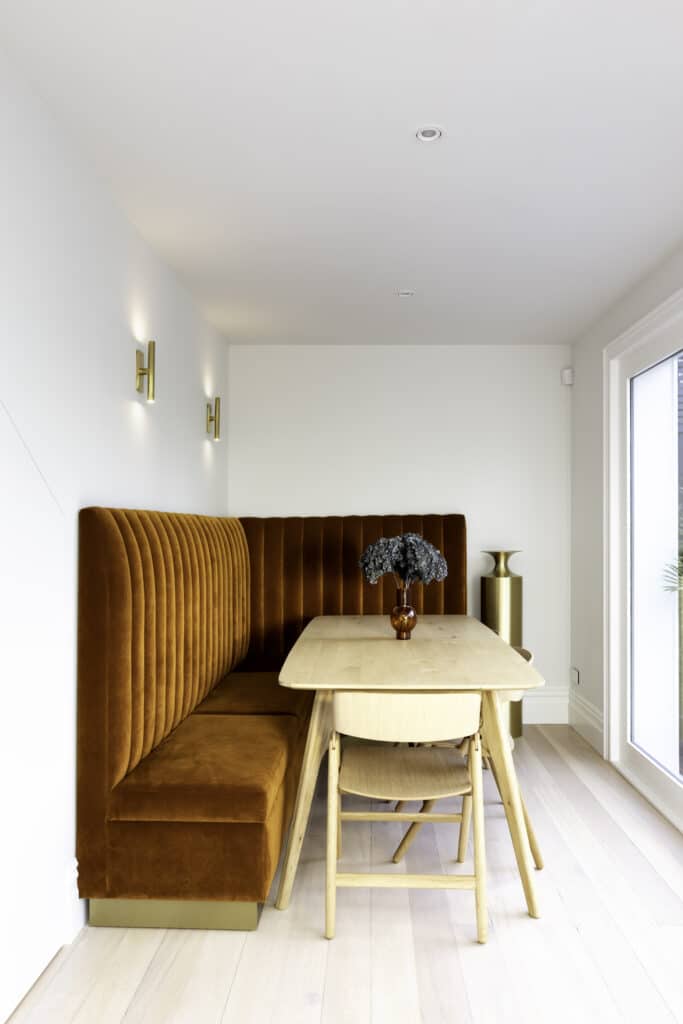
Interior designer Rebecca Bailey on kitchen facelifts, sustainability and floating between contemporary and traditional asethetics.
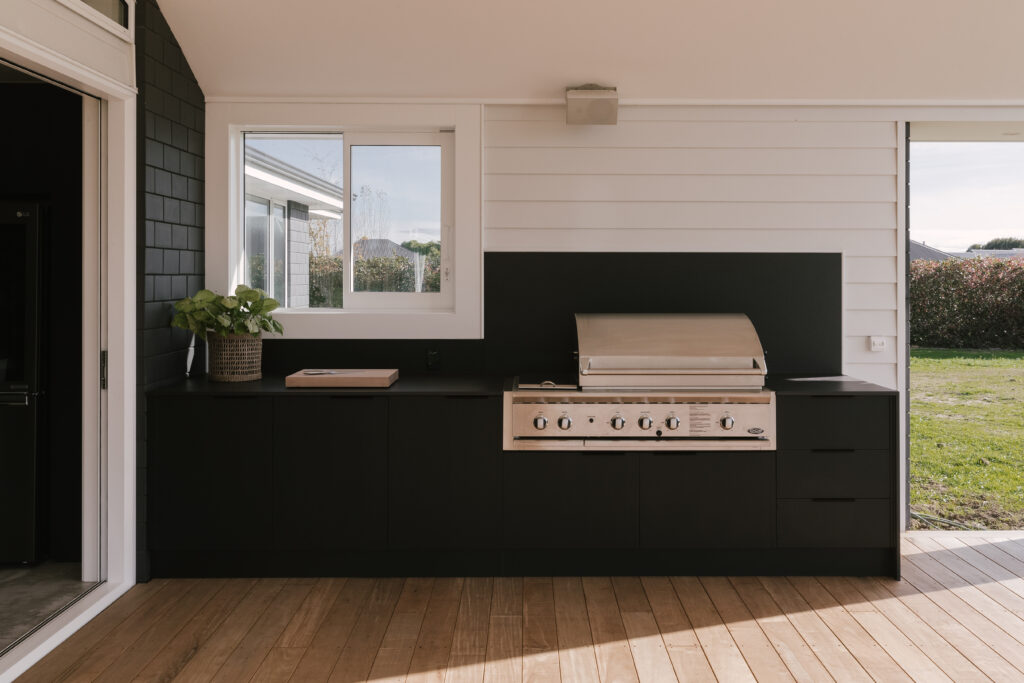
Heading into winter and missing those beautiful long summer evenings outdoors, it’s time to think about what alfresco dining will look like in 2024.
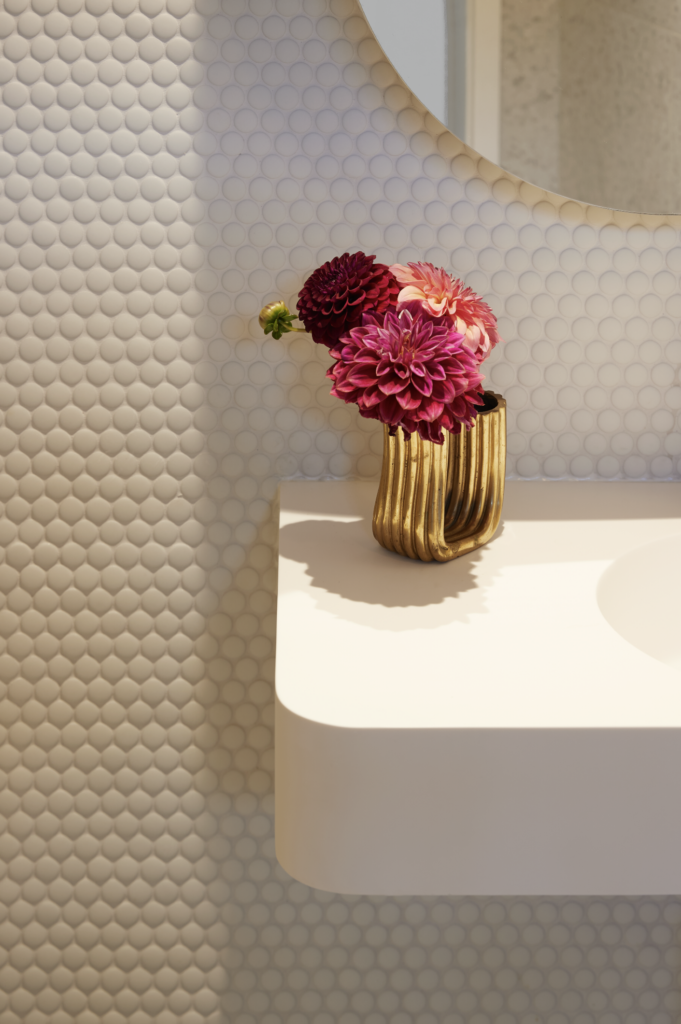
The bathrooms and laundry renovation of this loft apartment in a former carpet factory is a respectful and delightful nod to its past. We speak to its designer, Yvette Jay, to find out more.

French private chef Arno Jullien began his culinary career in Provence after graduating from Paul Augier Culinary School in Nice. We talk to him about creating a local French cuisine in Auckland.
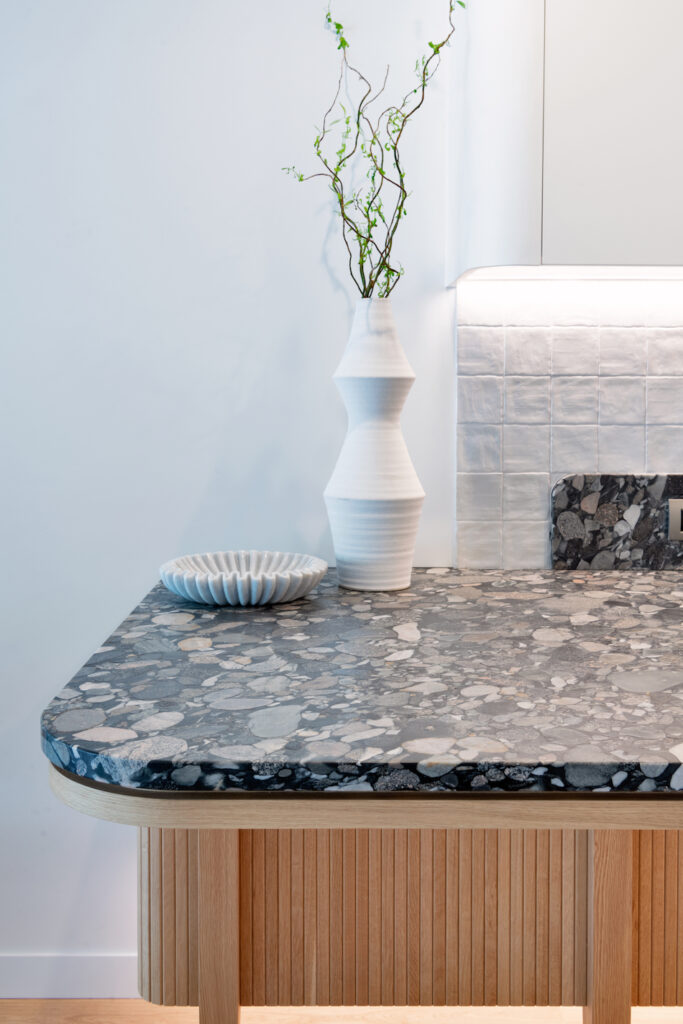
Design duo Kelly Gammie and Sean Monk, the creatives behind Rarebirds Interiors, produce work that is highly distinctive and individual, pushing the boundaries between a global outlook and a vibrant local design language.
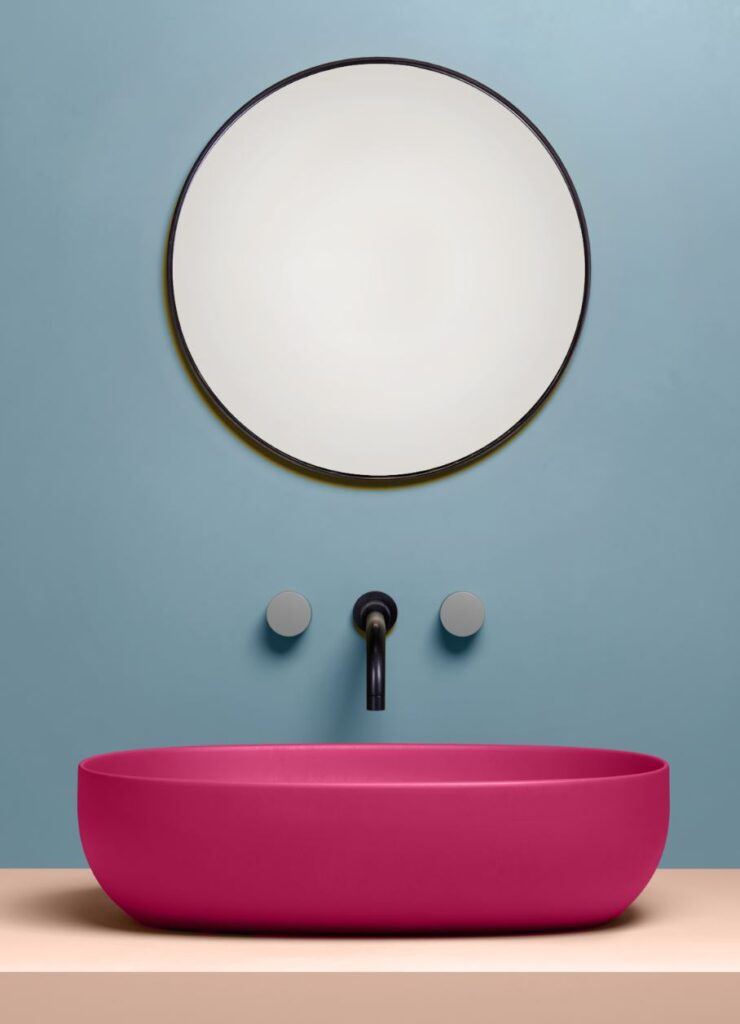
Think burnt orange-red hot sauce, mustard-tinged olive dirty martini, grunge eyeshadow and circular voids. We talk to the designers behind a new tapware range that embodies this eclectic group of concepts.

Capture the essence of autumn with these rich tones and biophilic pieces, curated by our editor.
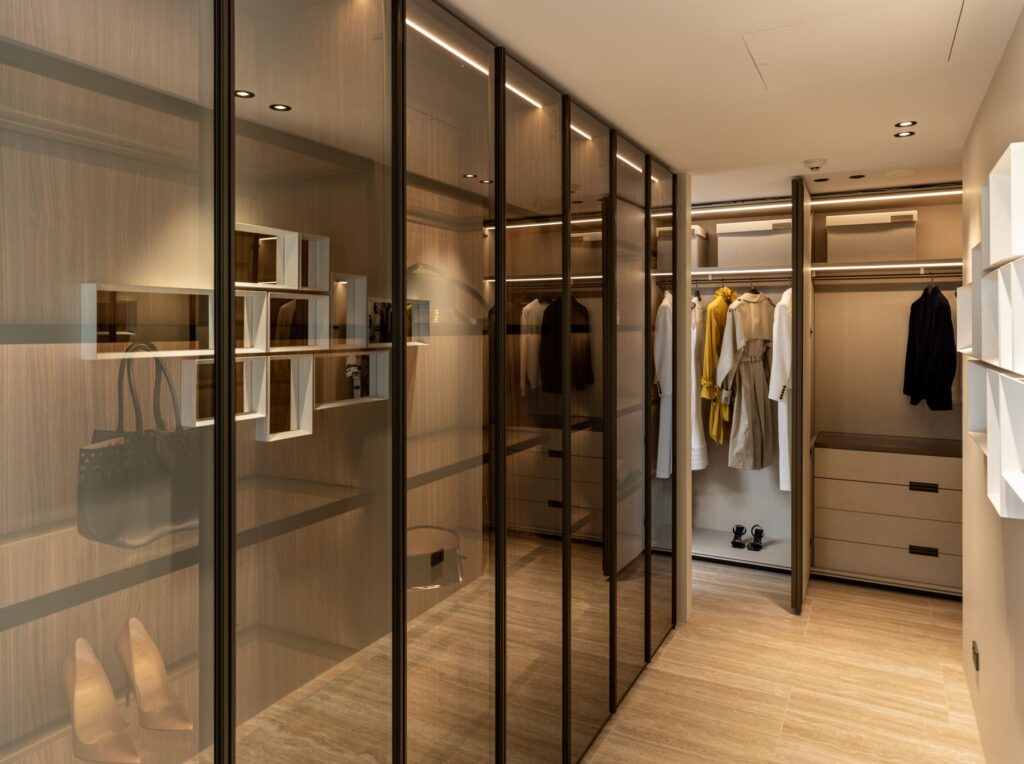
The wardrobe is probably the most personal and private piece of furniture in the home – functional yet mysterious and secret.
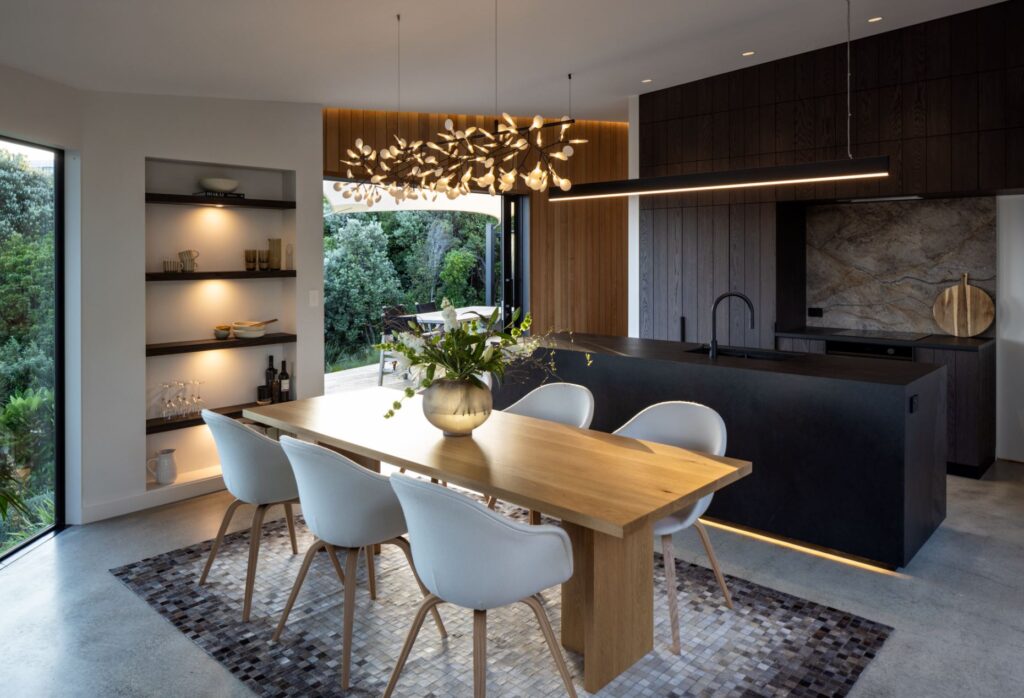
A delicately layered interior was created for a home perfectly stitched to its surroundings, high above a reef and surf break.
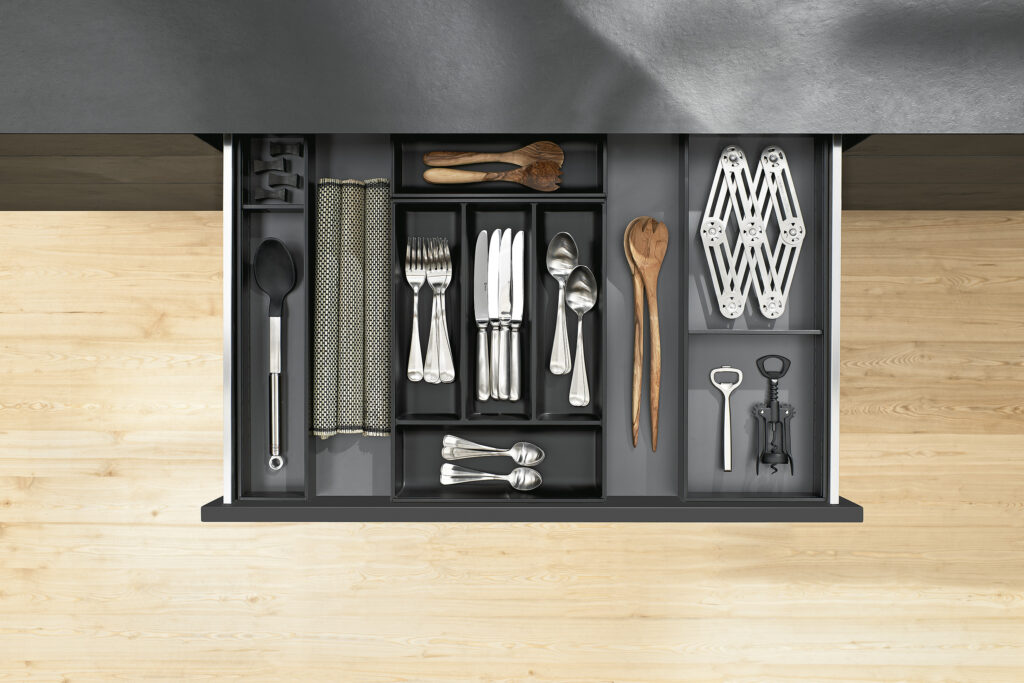
Elegant frames and dividers for bespoke configurations define this drawer insert by Blum.
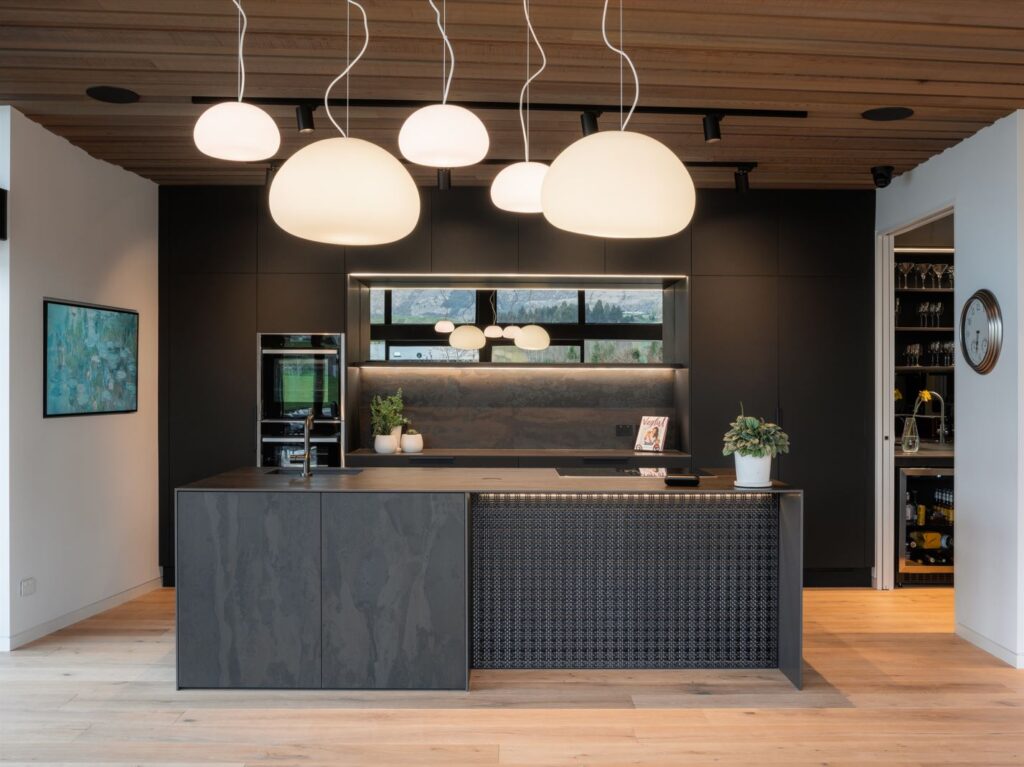
Inspired by a resting drop of water, the FLUID pendant lamp by Muuto has a soft, round shape which is enhanced by its frosted matte glass surface, perfectly matching the cosy ambience created by its warm light.
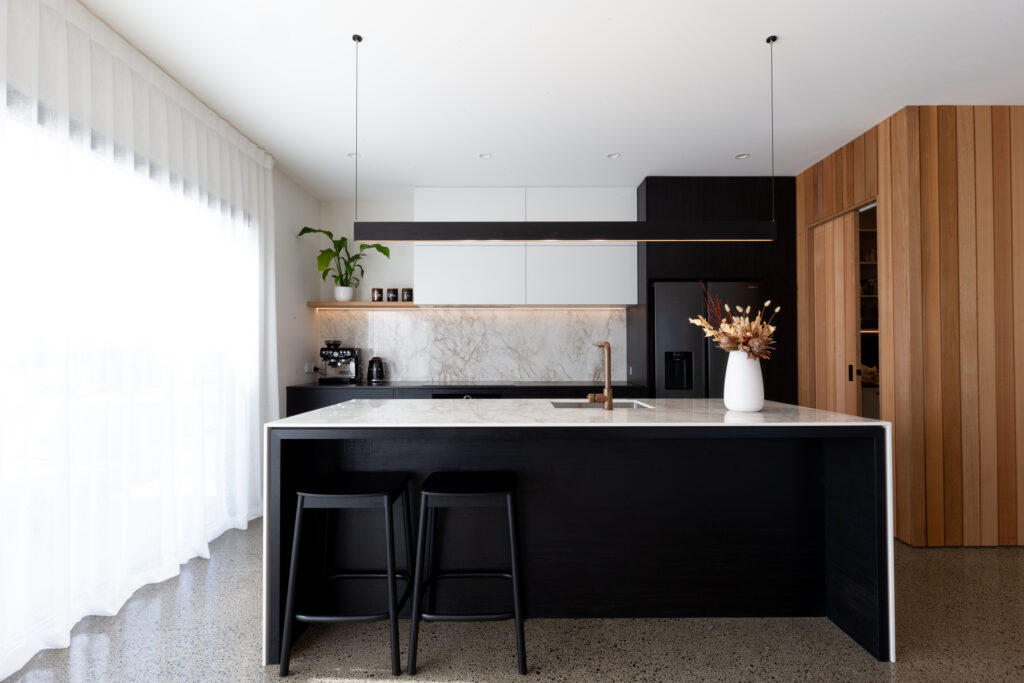
A new home in Hobsonville gets the recipe right when it comes to dark and light.
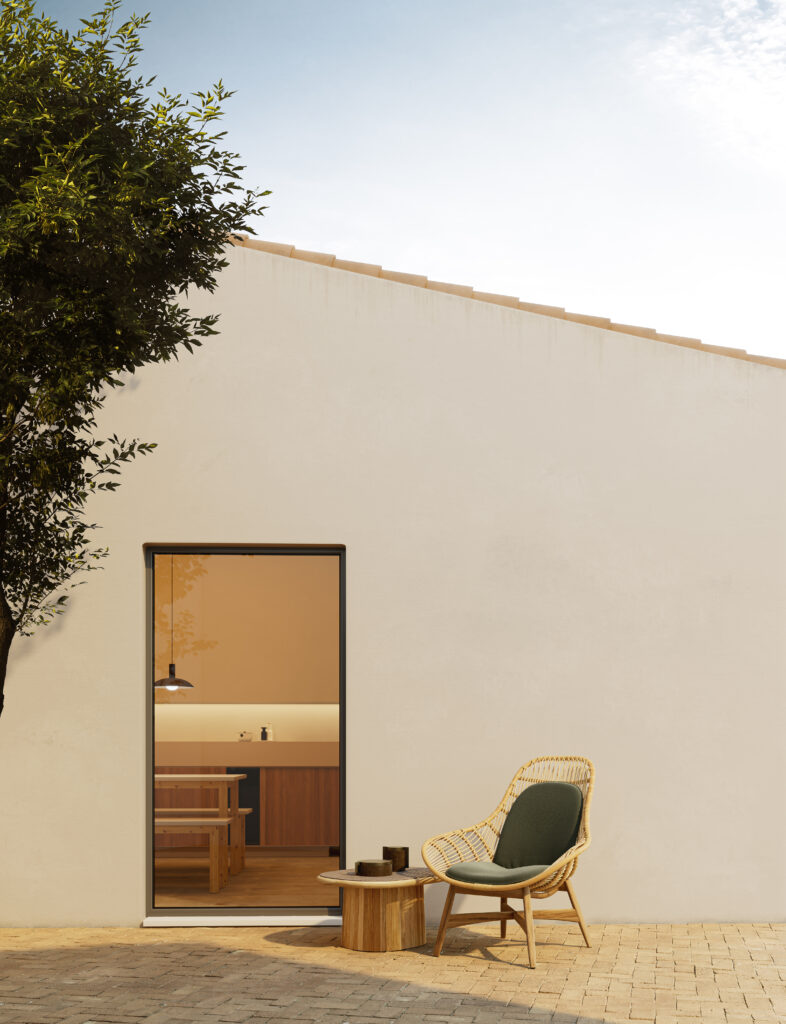
Studio Italia’s latest collection of outdoor pieces traverses harmonious meetings of texture and material, strength and lightness, and a purity of form.
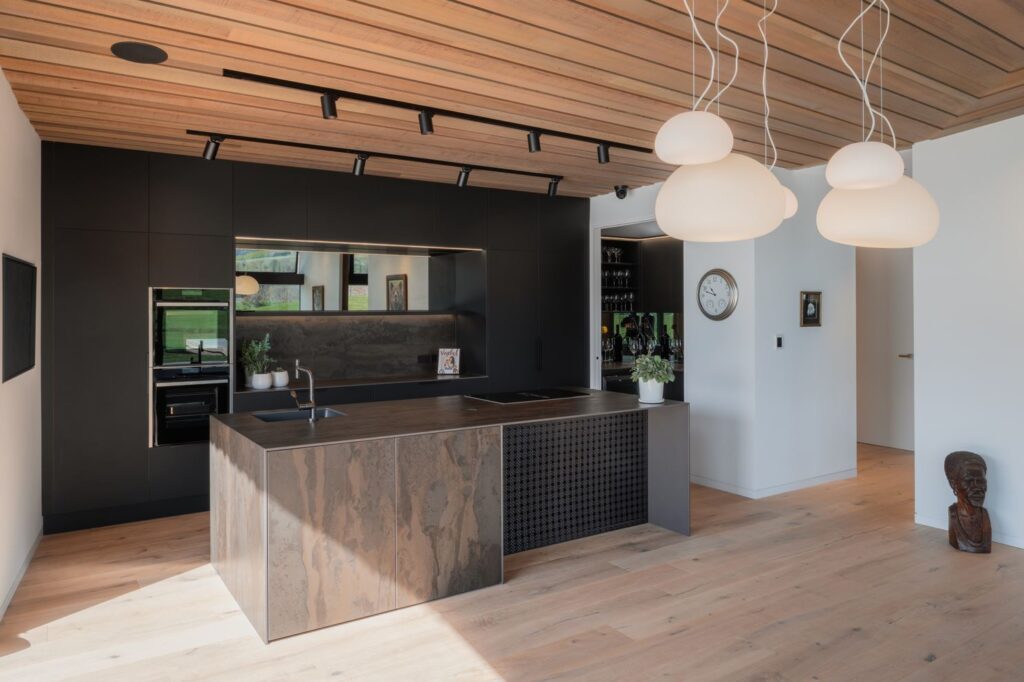
True inspiration is at the heart of the NEFF kitchen, where socialising is important and a shared love of food is celebrated.
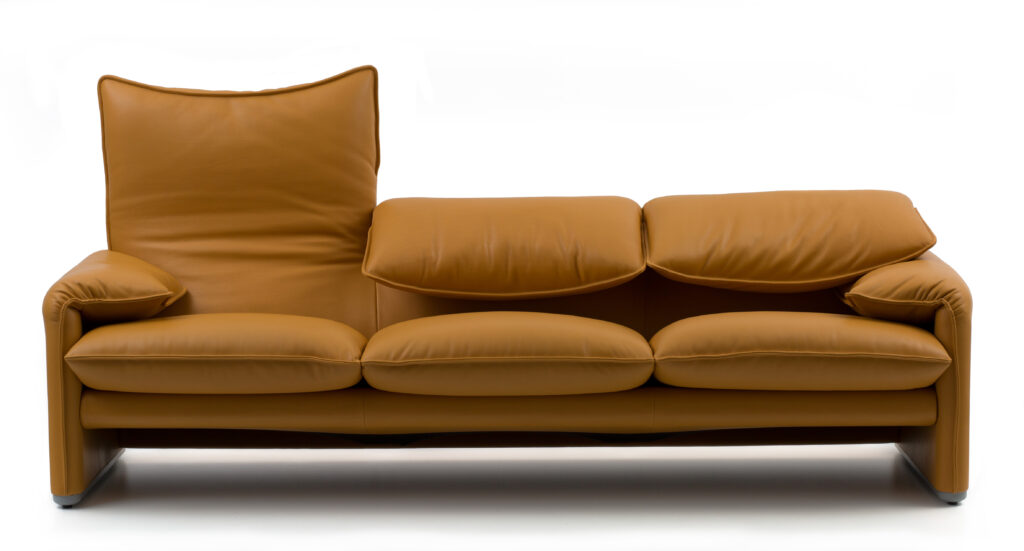
Discover the iconic Maralunga sofa by Italian designer Vico Magistretti, known for its adjustable-height backrest and patented mechanism.
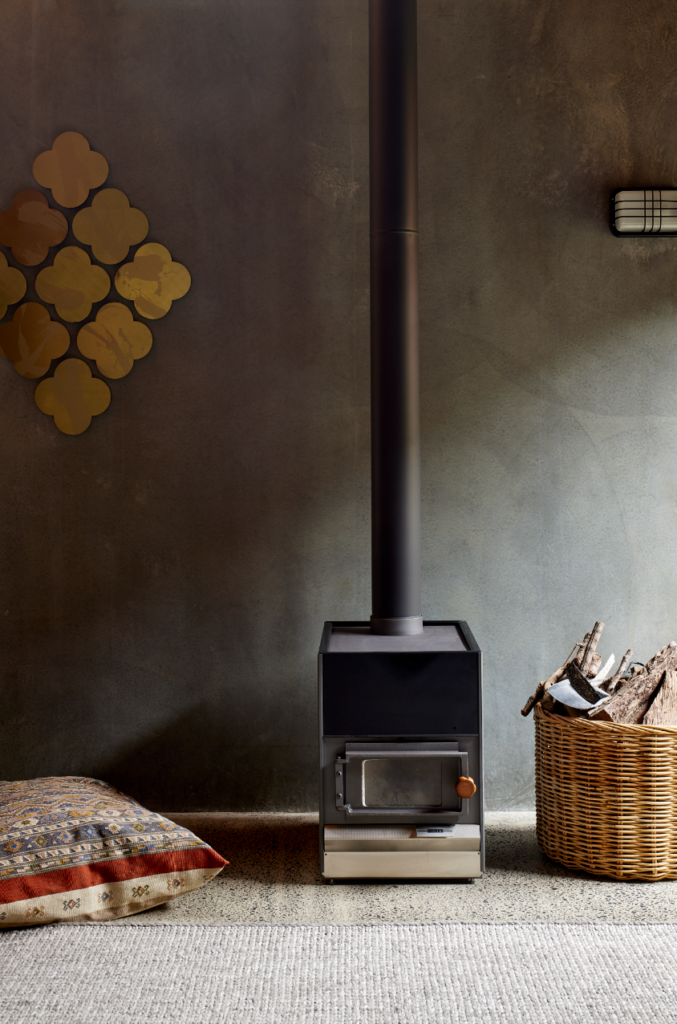
More than ever, walls are being used as a central, albeit often beautifully subtle, design element within interior spaces.
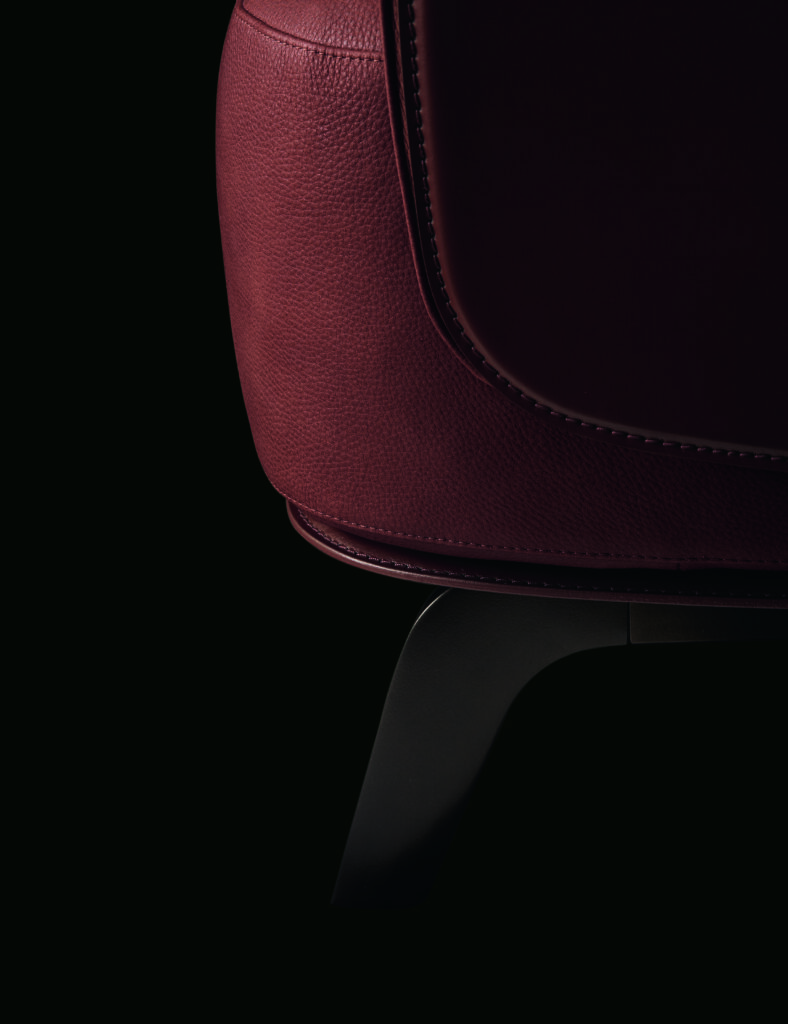
French designer Jean-Marie Massaud is on a lifelong quest for synthesis, reduction and lightness. It is a symbiosis between his creations and the natural environment that he strives to reach, and his latest pieces for Poliform are no exception. We
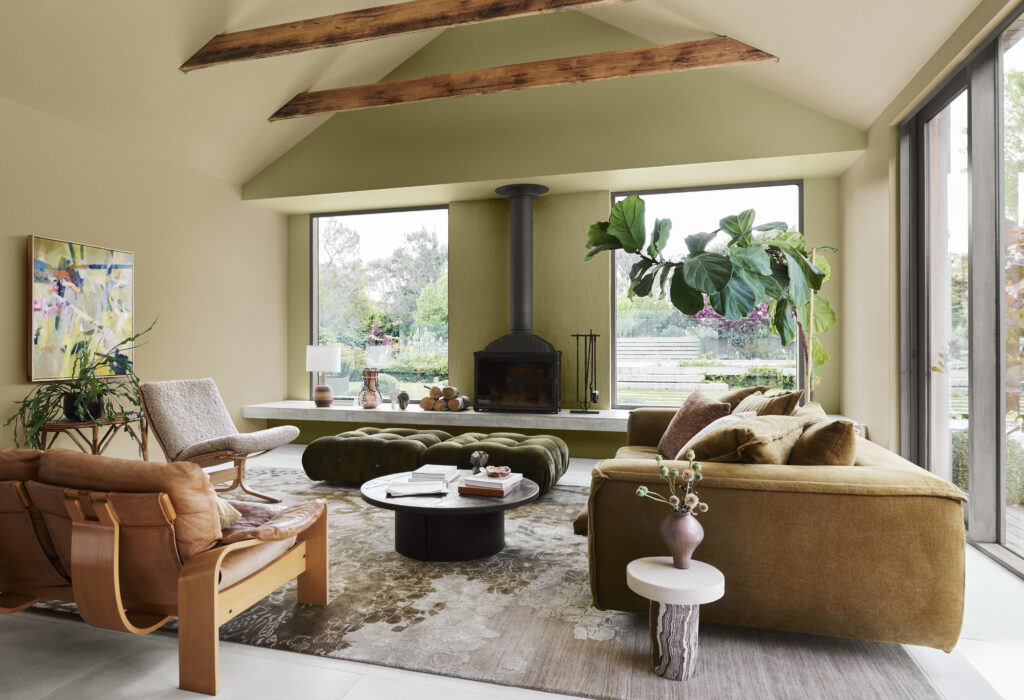
Inviting autumnal hues this season gravitate around an earthen palette, a tonal melody that gives rise to spaces of tranquillity.
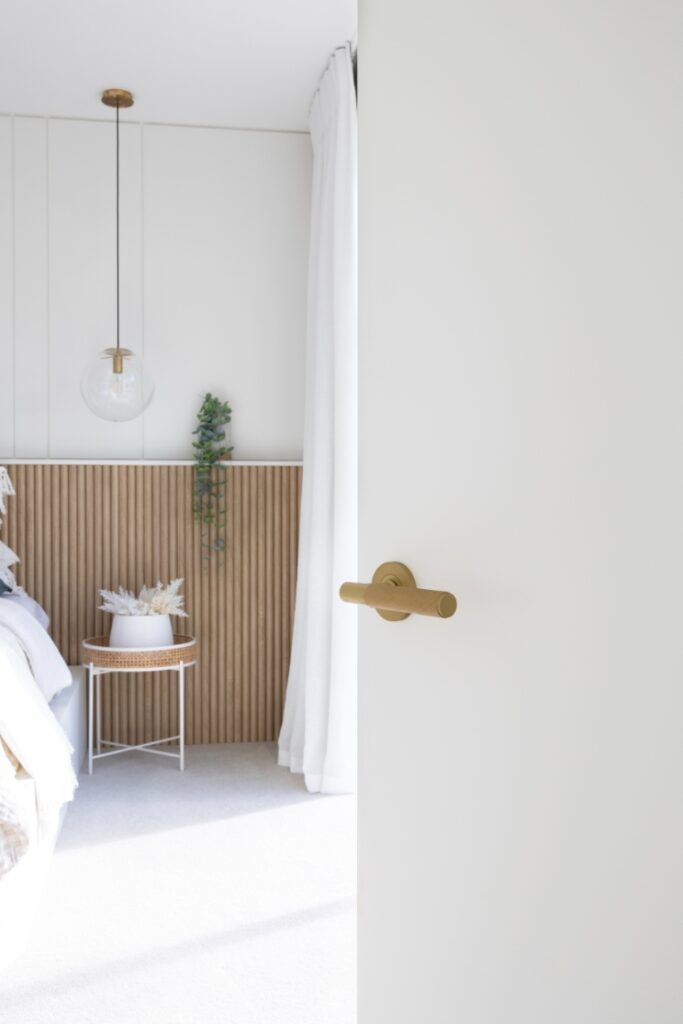
Windsor Architectural Hardware has released a new collection called NIDO, which features five handle styles developed by the company’s design team in Invercargill. The collection is made from solid brass and comes with a range of coordinating accessories.
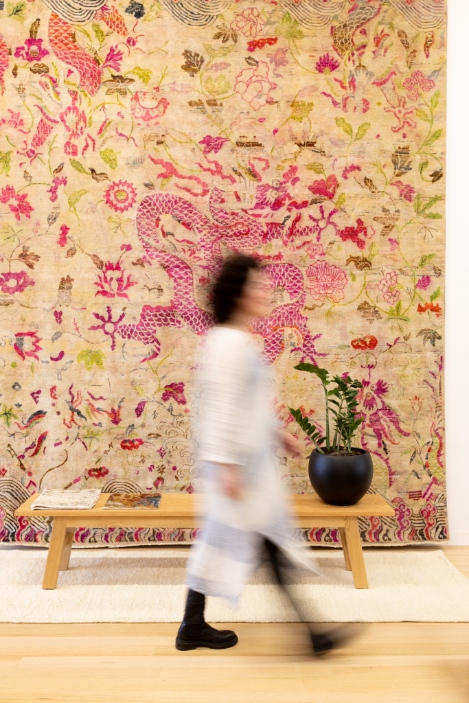
Australian artisan rug brand Tribe Home has opened its doors in New Zealand. We speak to founder Tina Richards about the brand’s philosophy.
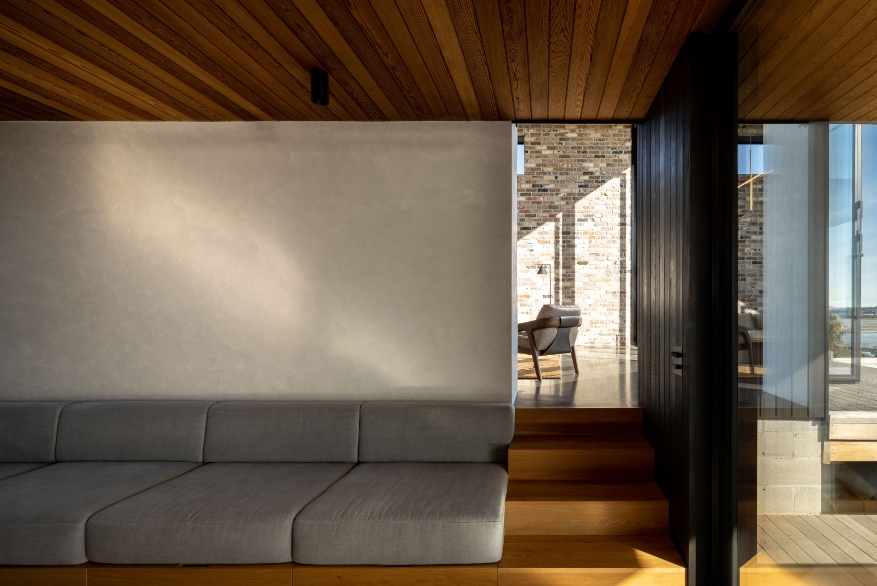
Whether subtle or distinctive, polished plaster interior finishes offer a beautiful real of possibilities.
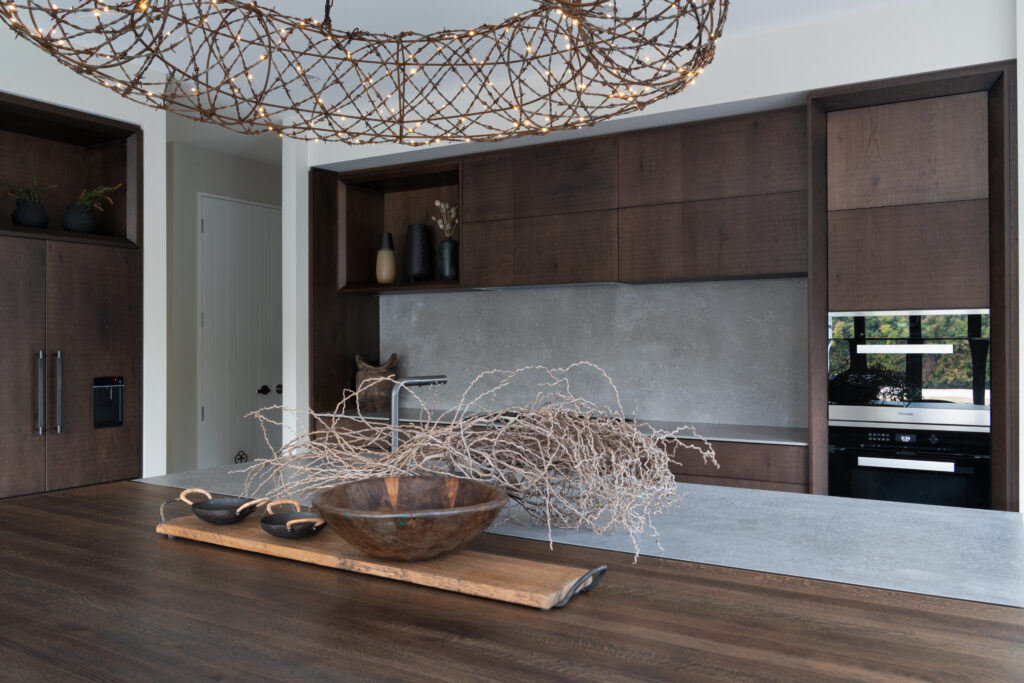
The winners of the inaugural HOME Interior Design Excellence Awards were celebrated at an exclusive event at Park Hyatt, Auckland in February.
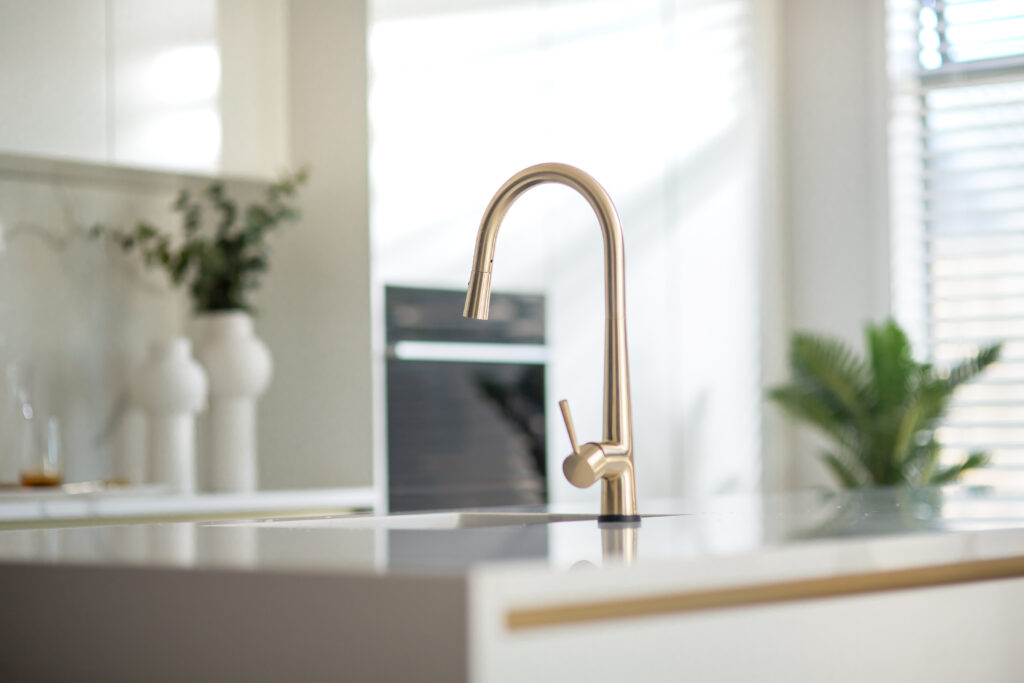
A new launch by Greens Tapware with Kontact Technology is providing some soulful moments of ease in the kitchen.
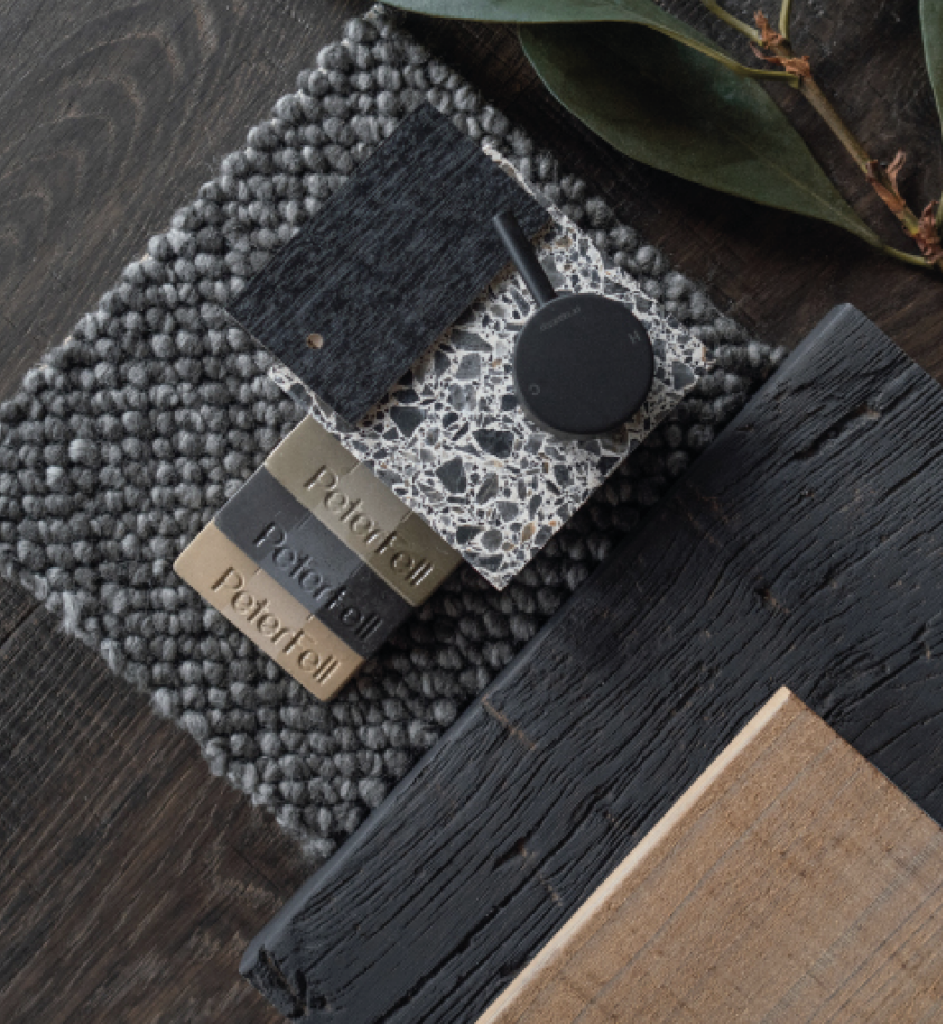
Four local design houses join forces to create two alluring interior material palettes, each with a distinctly New Zealand aesthetic.
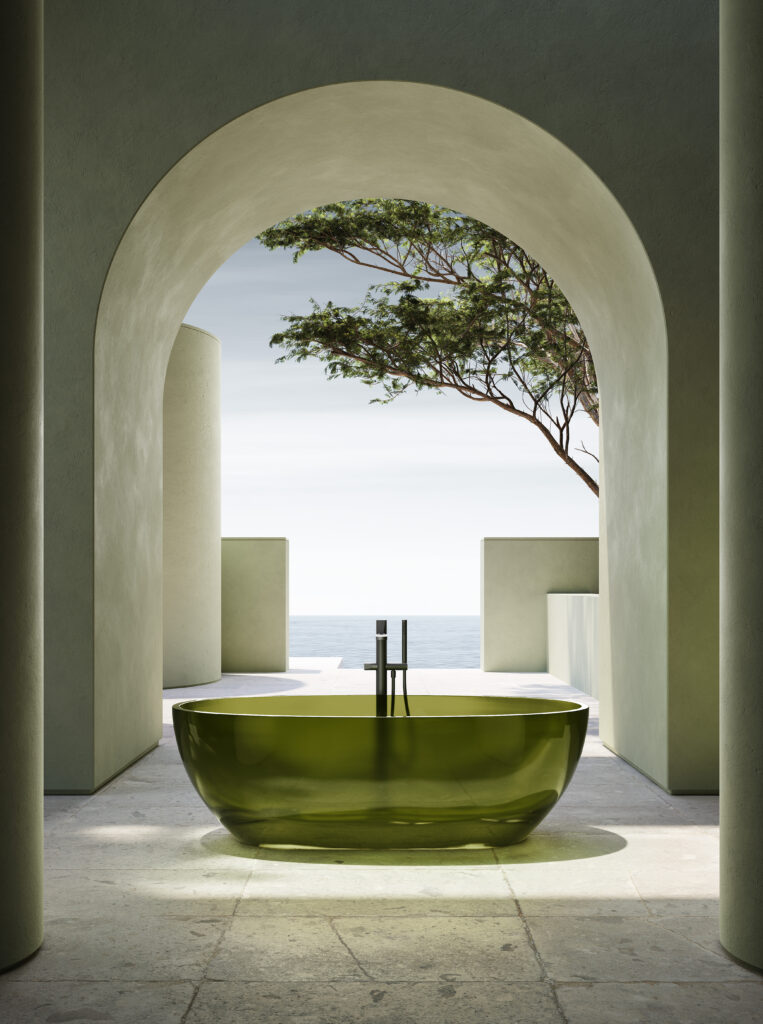
Utilising a new material known as Cristalmood, due to its transparency and sheen, the Reflex bathtub is a piece of undeniable beauty and composure.
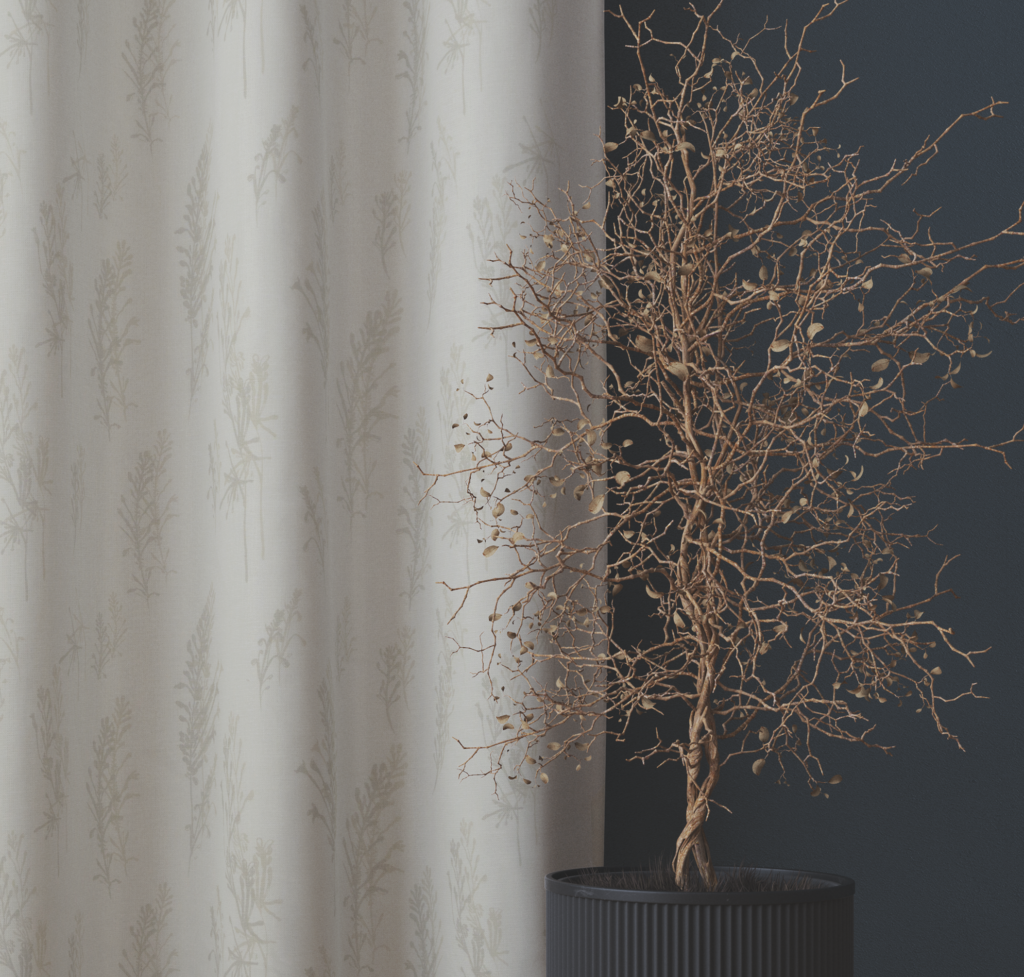
New Zealand design house Hemptech has collaborated with Australia eco-design duo Kate St James and Catherine Whitting to release an exclusive new fabric collection.
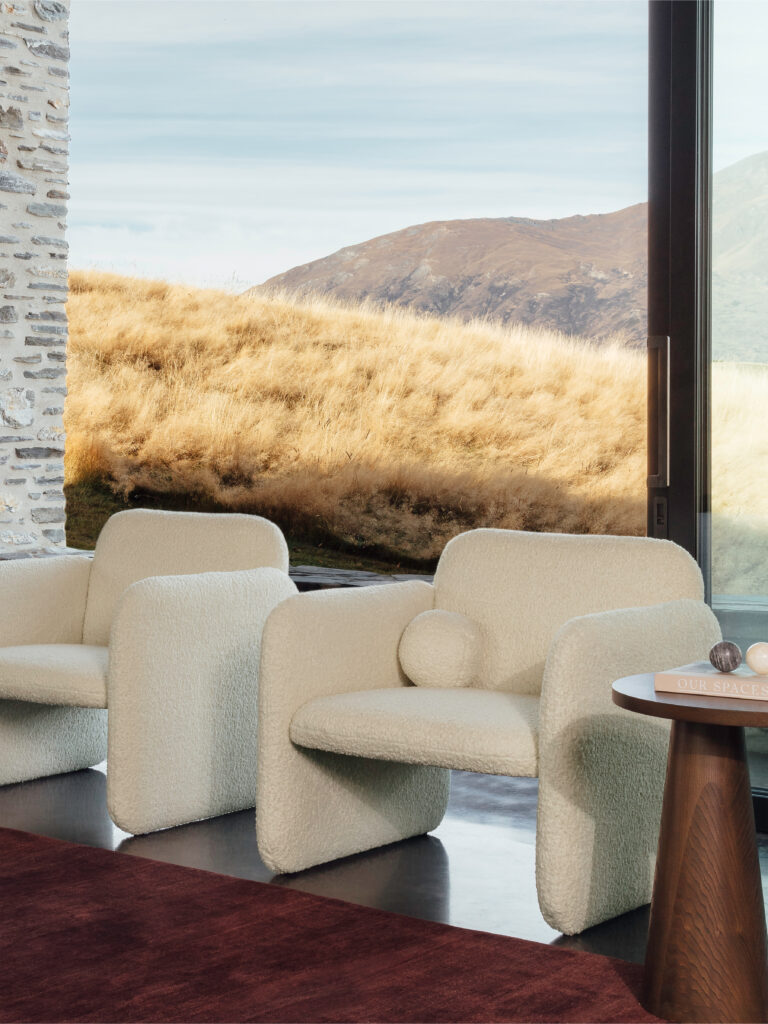
Drawing on the verdant coastal and alpine landscapes of New Zealand, James Dunlop’s latest collection is undeniably authentic and alluring.
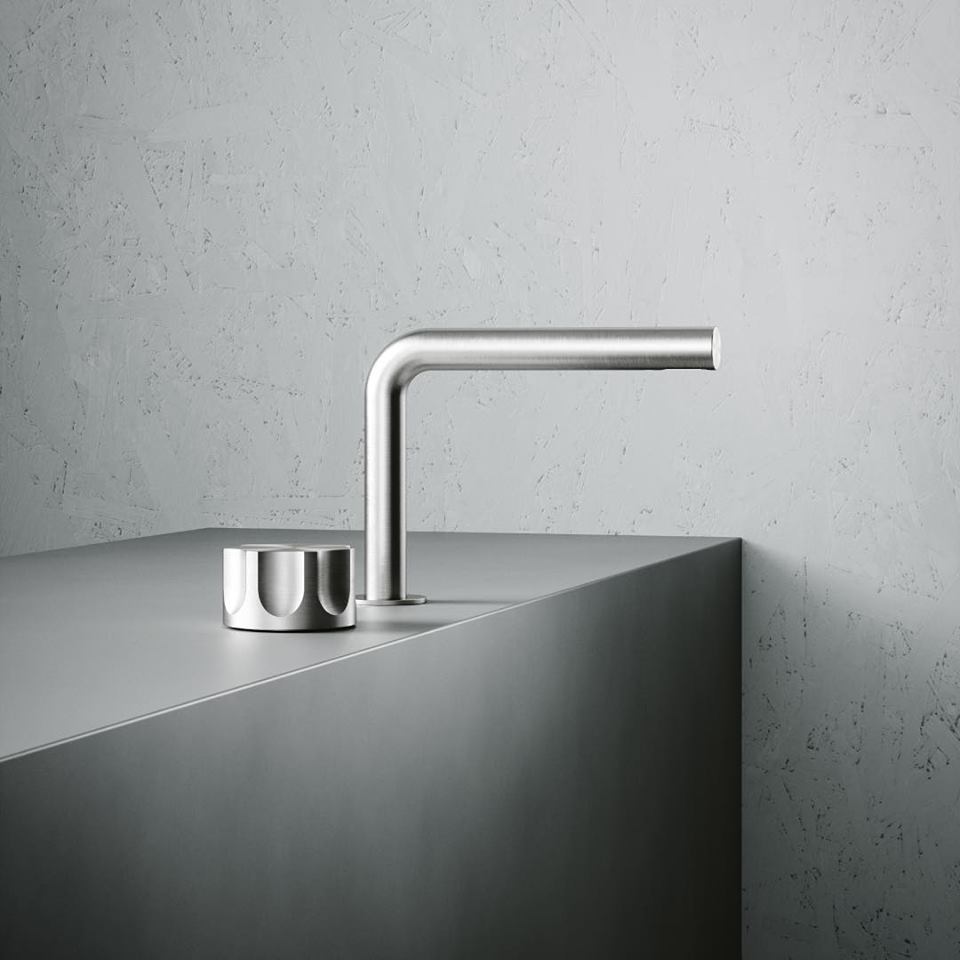
These 12 new architectural tapware collections by Italian company Quadro offer an elemental, understated aesthetic.
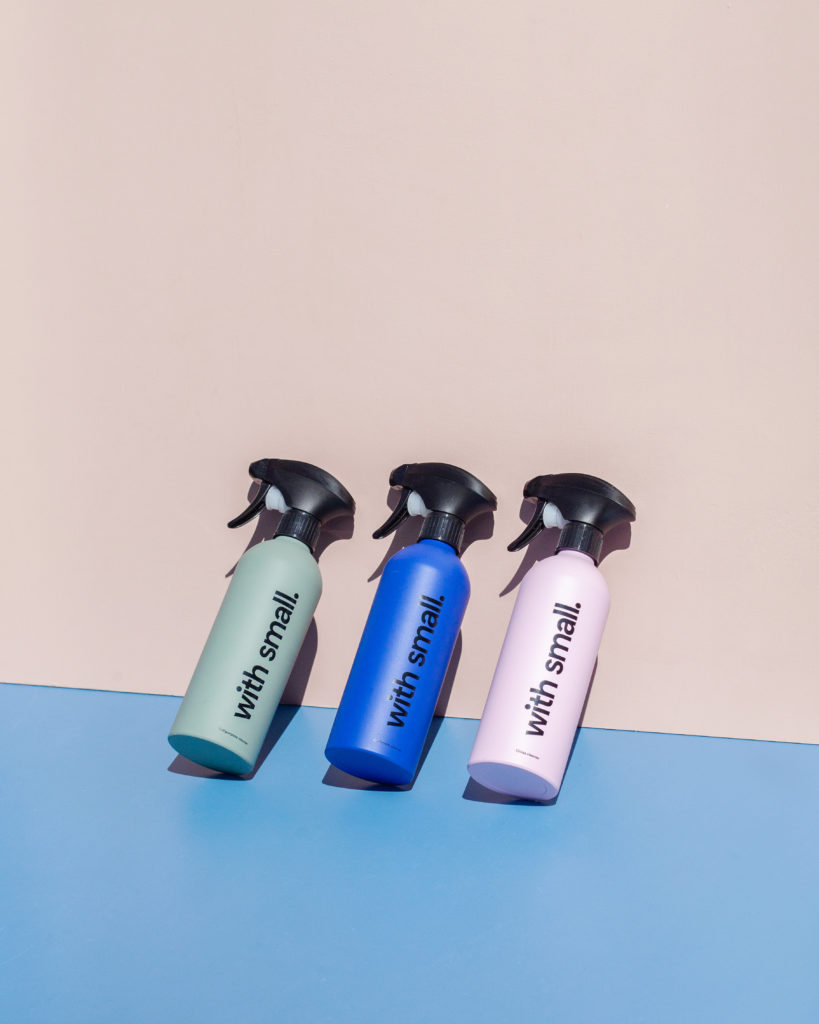
In 2016 in the attic space of an Auckland cafe, an idea was formed. Fast forward six years and this Kiwi company is making waves globally.
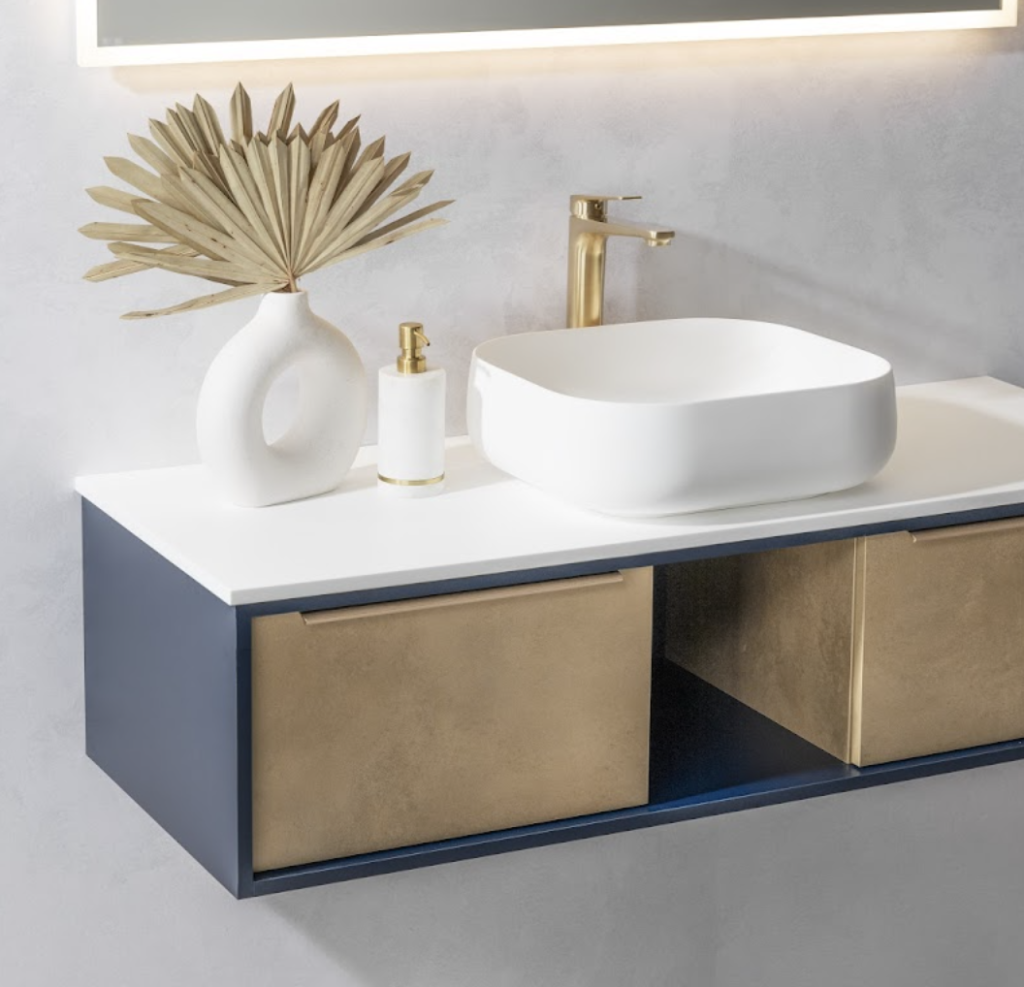
In celebration of its 40th year, Athena has launched two new vanity ranges, designed with Auckland-based interior designer Sonya Cotter.

Named after some of New Zealand’s great walks, a new range of pull handles by Windsor Architectural Hardware offers a fresh take on sustainable door decor.
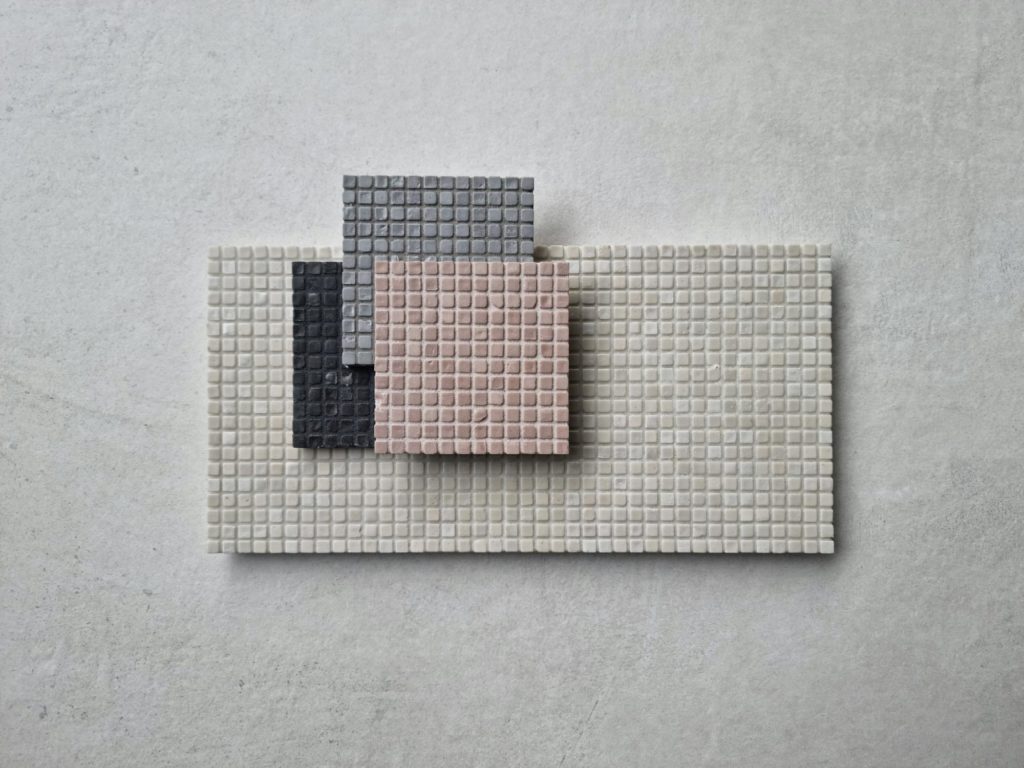
Material Space’s Duncan Rooney talks to HOME about defying trends and a growing desire to work with natural materials and textures.
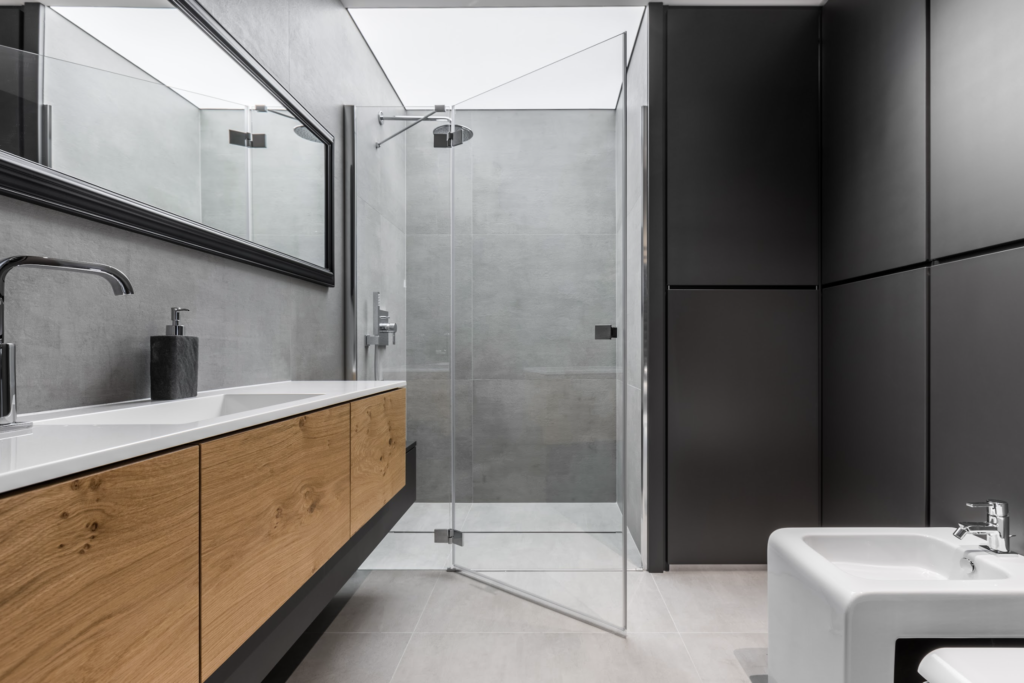
A wet-room design, marked by a level-entry shower delivers an enviable feature — without long-term maintenance.
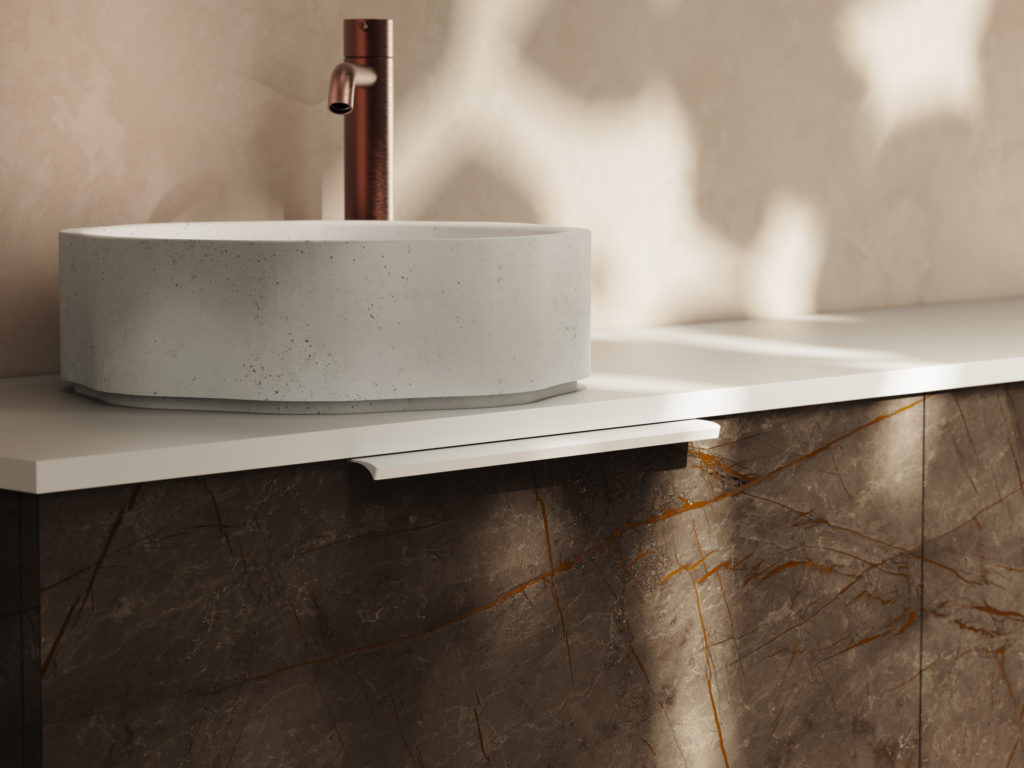
Outside of the quintessential black and white aesthetic, Plumbline’s latest collection offers an array of textures, colours, and finishes to cement a feeling of ageless refinement in the bathroom.
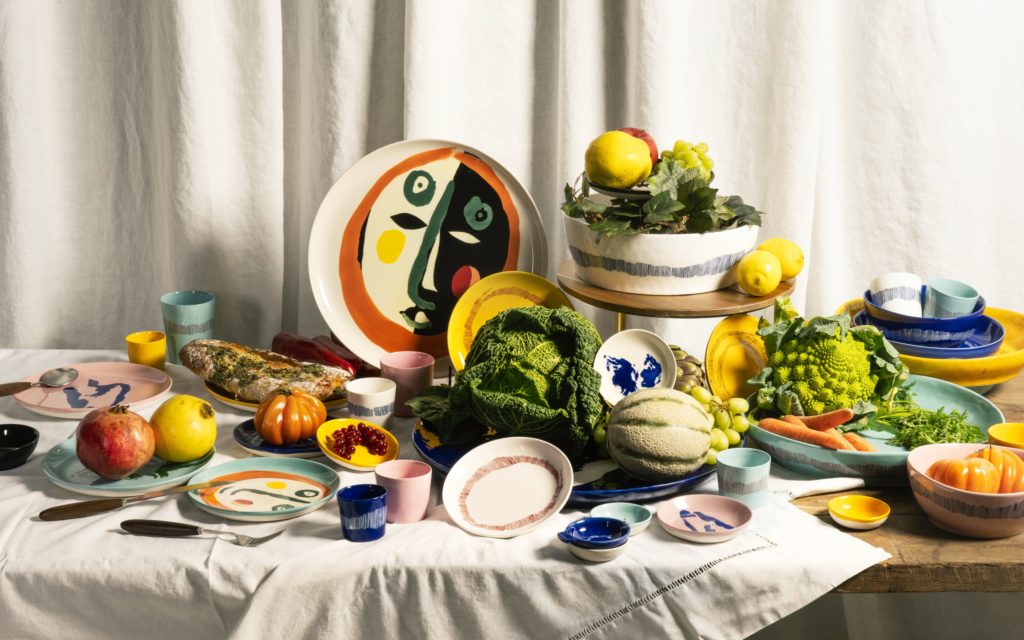
Like jewellery for the body, accessories for the kitchen create an added allure; they’re the finishing touches to a well designed space – the memorable moments in beautiful kitchens.
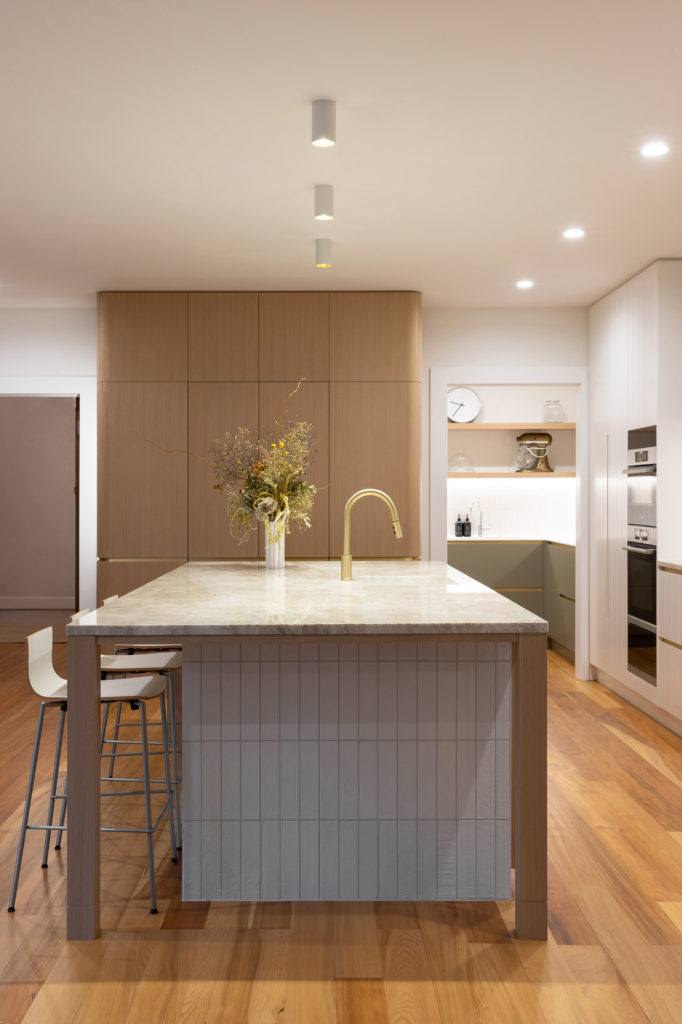
Spanning diverse palettes and tones, here are five bespoke kitchens that deliver an alluring personalised luxury.
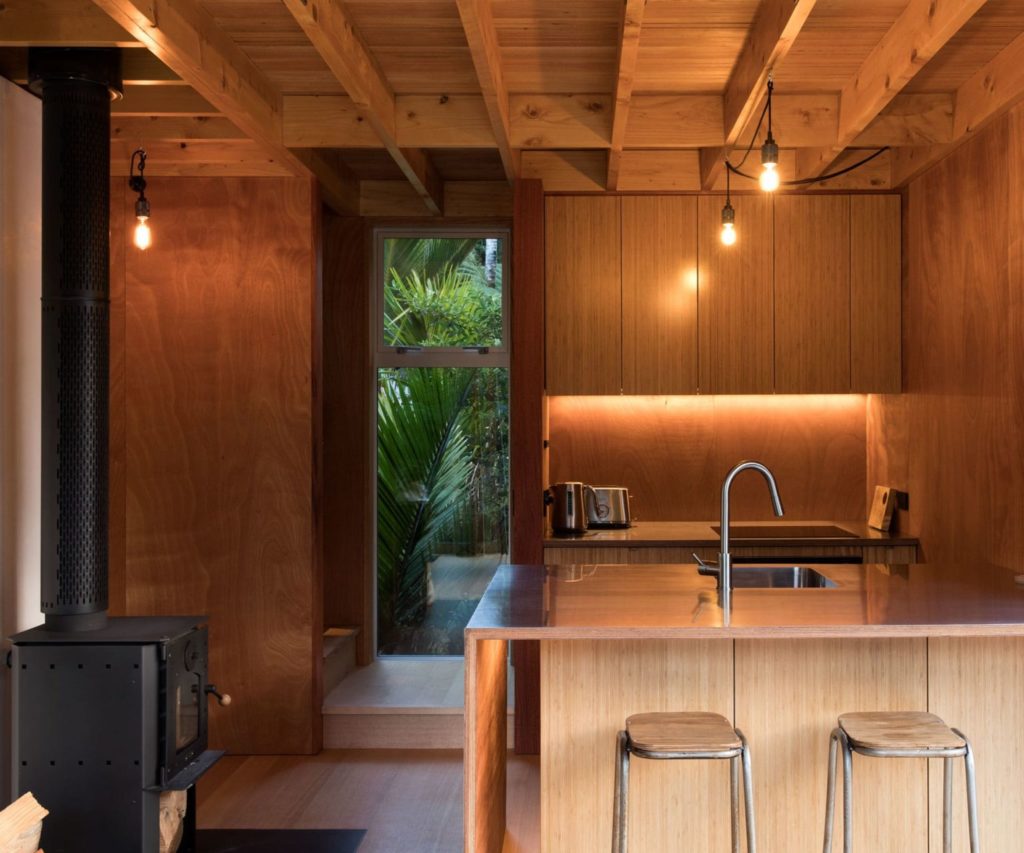
When it comes to designing and renovating compact kitchens, the options are limited only by the imagination. We’ve rounded up five small kitchen designs that deliver inspirational results.
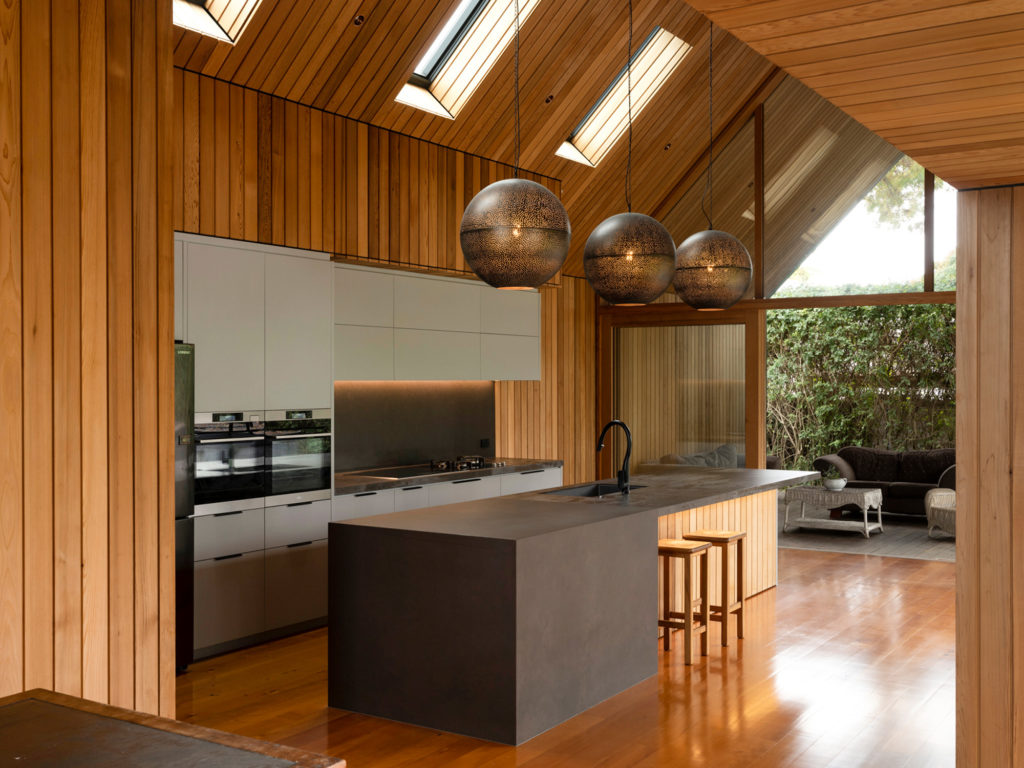
From magnificent gardens and beneath the entangled boughs of a mature pohutukawa tree, Callerton House is a place of dynamic juxtapositions.
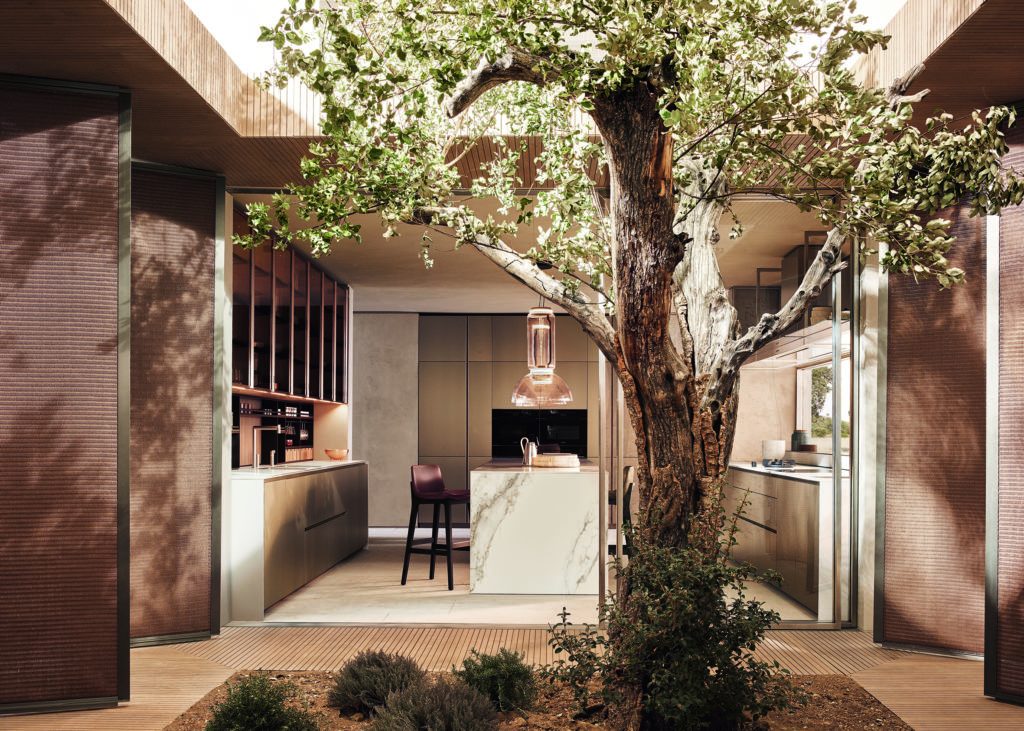
Poliform, the Italian brand synonymous with luxurious and innovative kitchen solutions, has redesigned their long-standing model Alea.
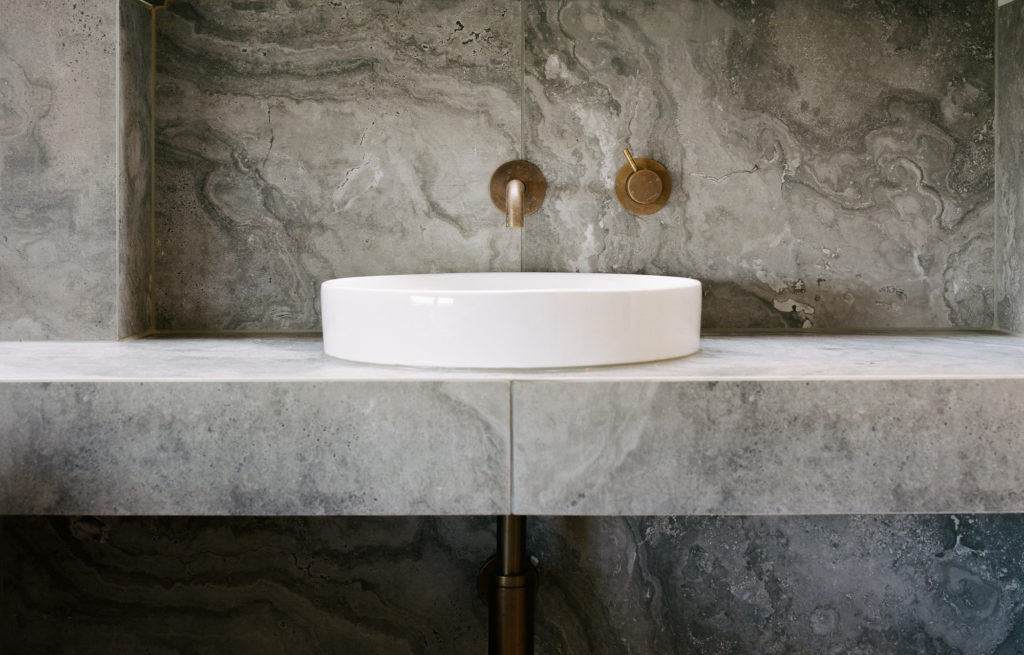
In product design, elegance comes from simplicity, and simplicity is often a result of considered and thorough design thinking.
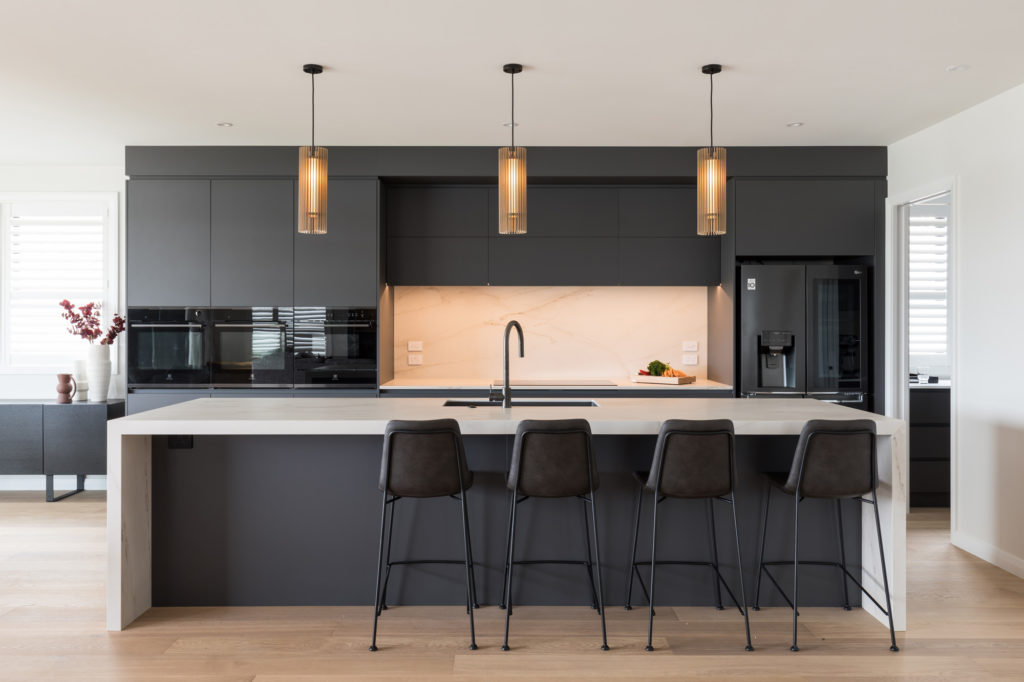
With a career in interior design spanning two decades, Nicola Manning has had proven success in the industry.
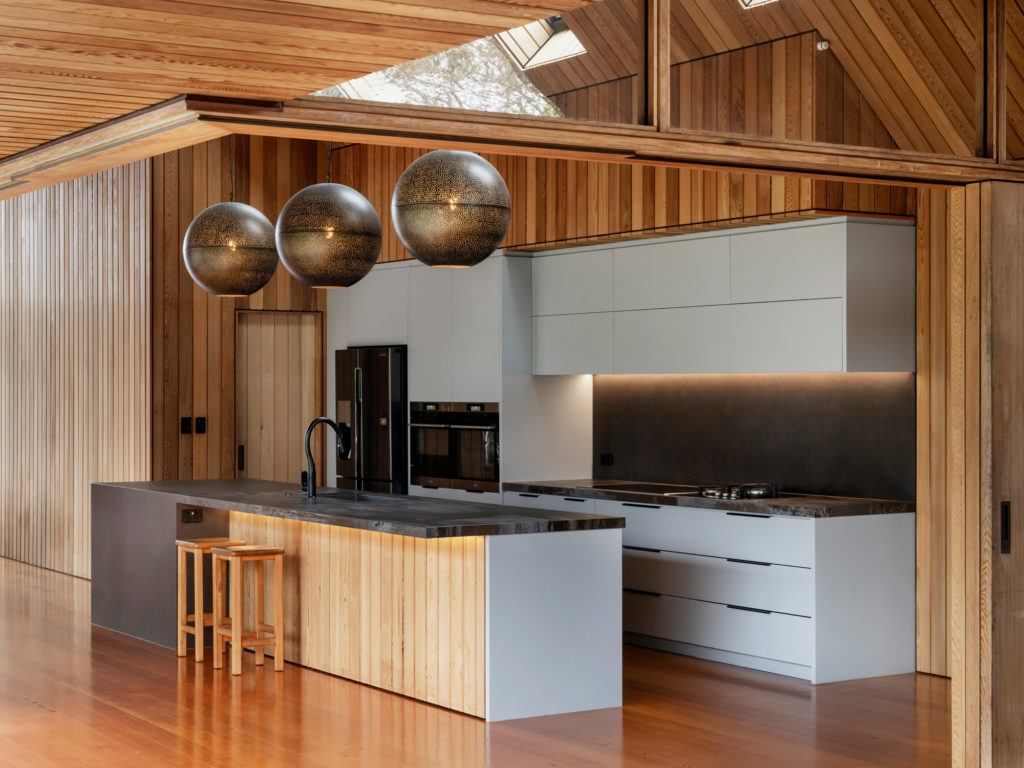
Beneath a 300-year-old pohutukawa, a 1900s farmhouse is firmly settled on its site. Not much has changed in the villa’s history until recently.
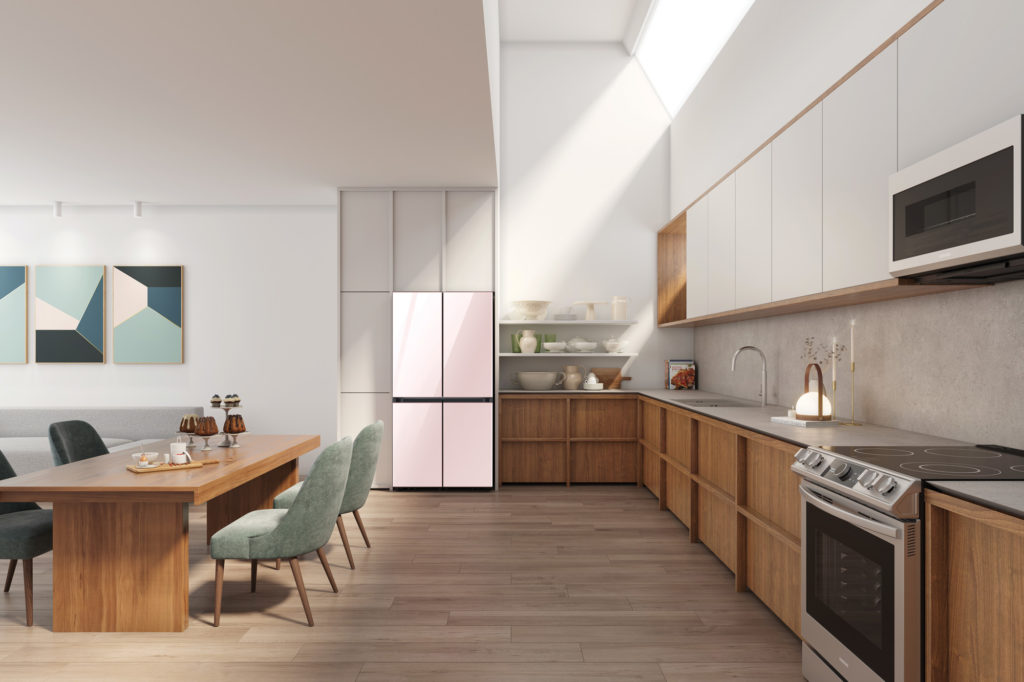
Samsung has this month released a revolutionary new product to New Zealand: a completely customisable French door refrigerator.
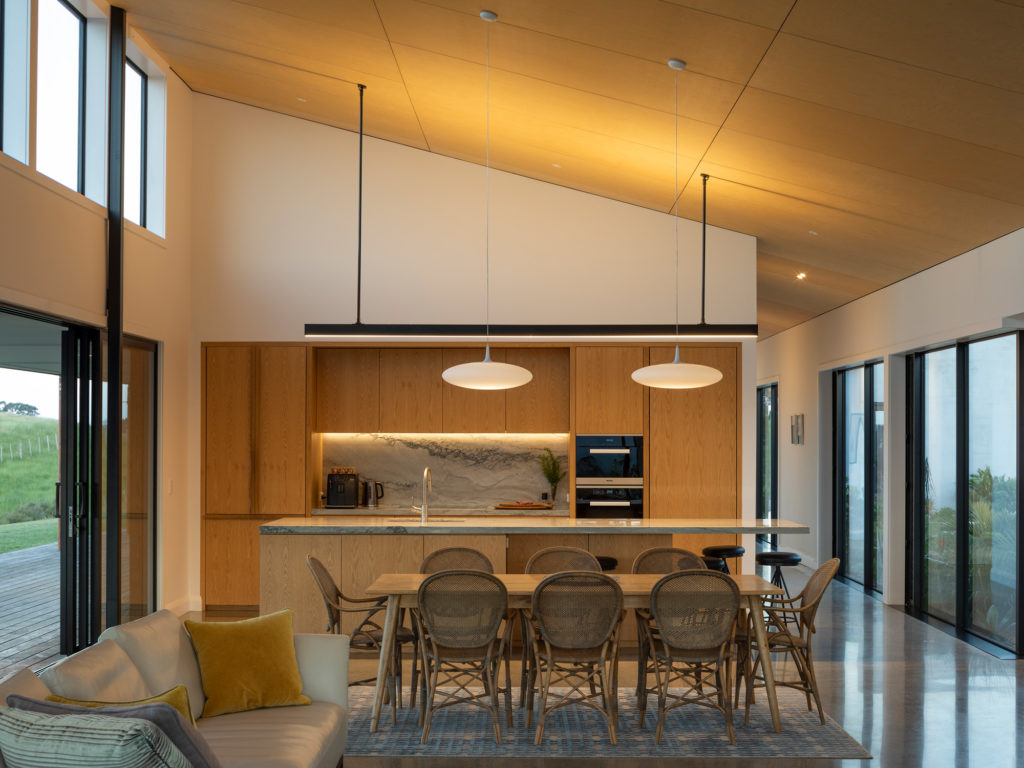
We spoke to kitchen designer Gemma Mills of Fluid Interiors about how the architecture and environs of a Mangawhai home influenced the kitchen design.
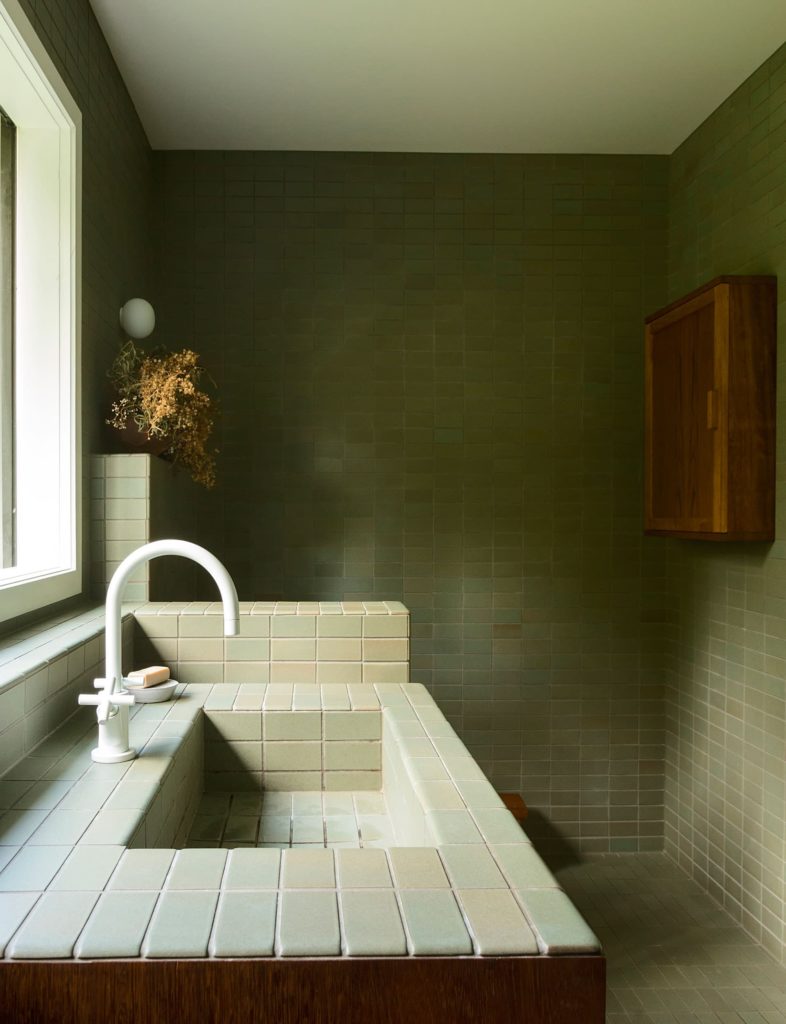
Colour is an interior designer’s superpower. Whether your home is dipped in monochrome, or playfully painted in complementary tones, colour has the ability to inspire.
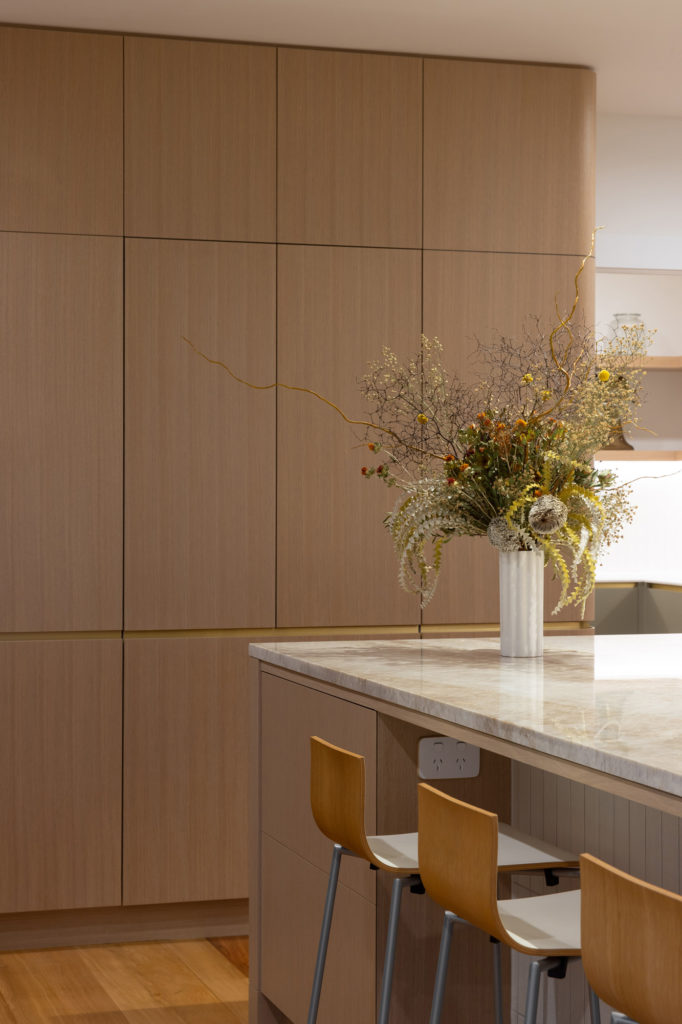
Partly inspired by Josh Emmett’s home kitchen, this space in Auckland’s Mt Eden is versatile and highly customised for its client. HOME spoke to Hewe’s designer Gunnar Friese about its detailing and brief.
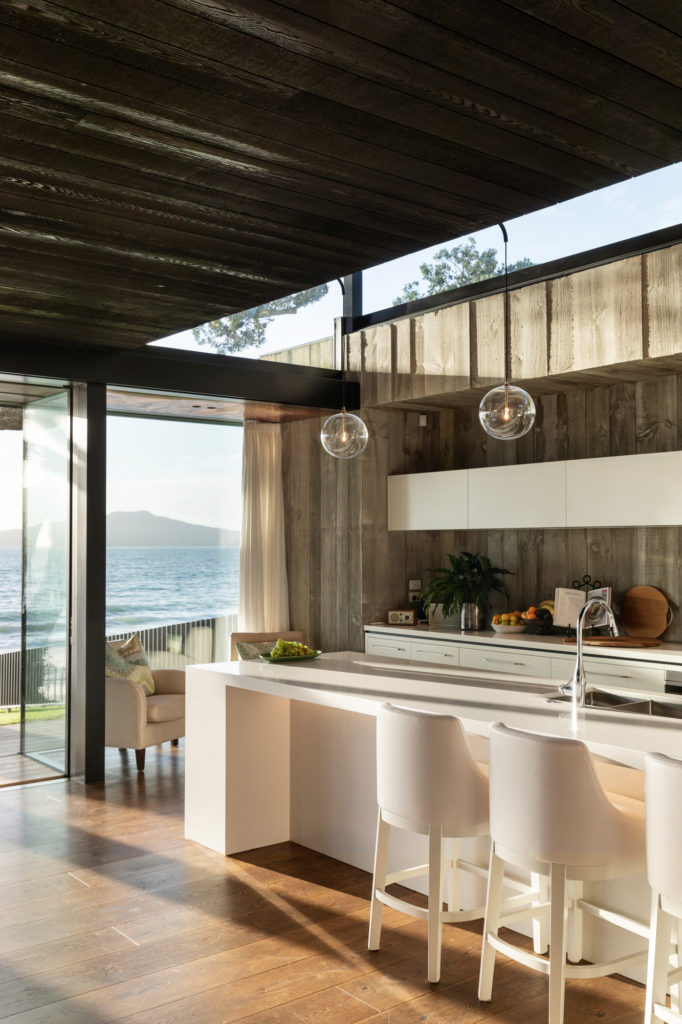
The 2021 City Home of the Year, House on Takapuna Beach by CAAHT Studio, met the challenge of the fishbowl effect, as beach goers and dog walkers promenade the sand beyond the site’s border.
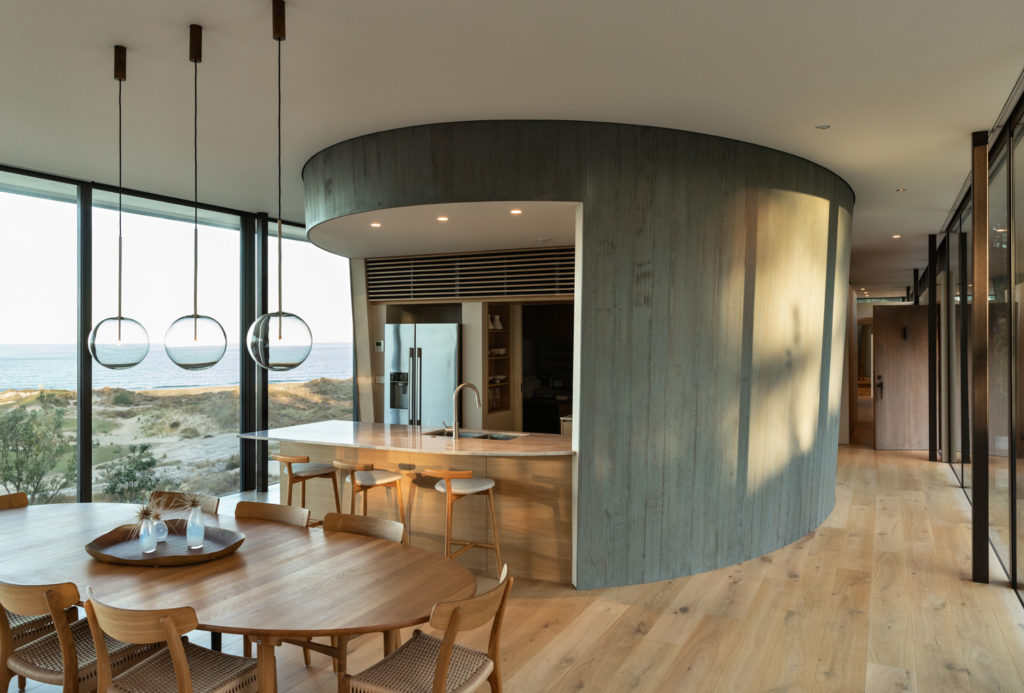
We’ve put together a selection of some noteworthy New Zealand lighting designs of late, including the work of Aotearoa’s best design houses and international favourites.
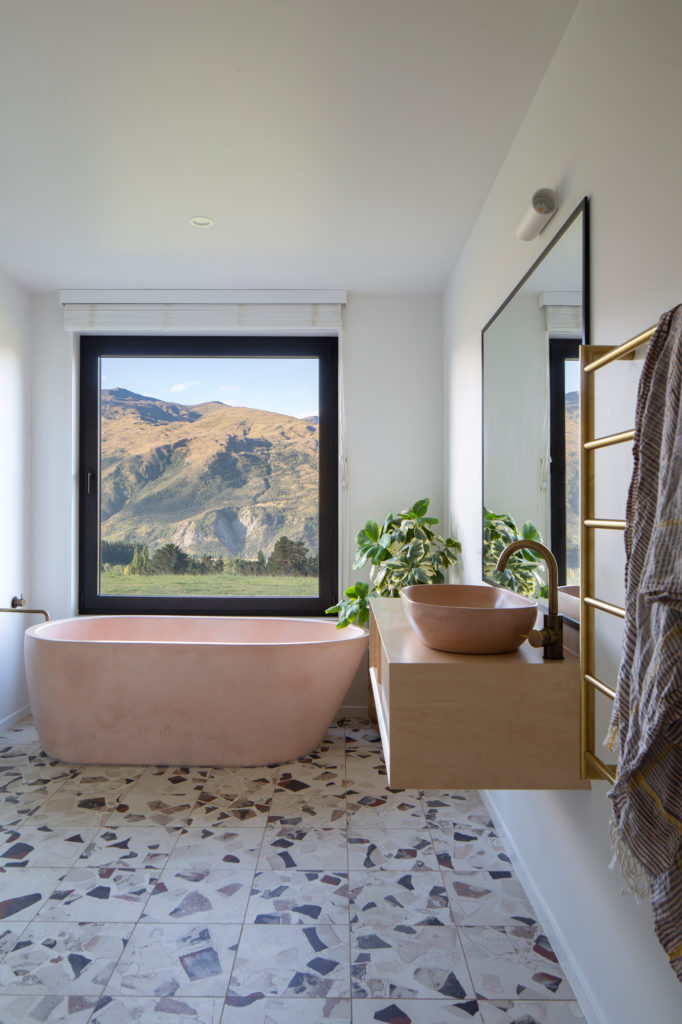
The statement pink-tinted concrete bath and basin were sourced from Concrete Nation, in a tone that is picked up by the chunky texture of the Italian floor tiles.
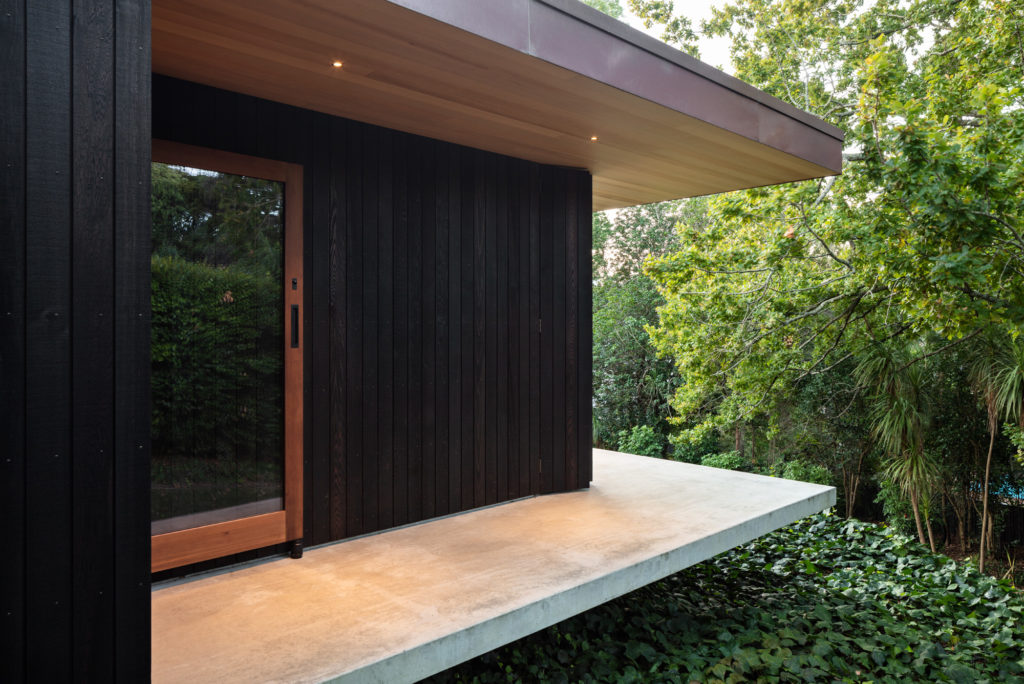
Surrounded by grand old trees, including an 80-year-old oak, the site called for a new home that took full advantage of the garden.
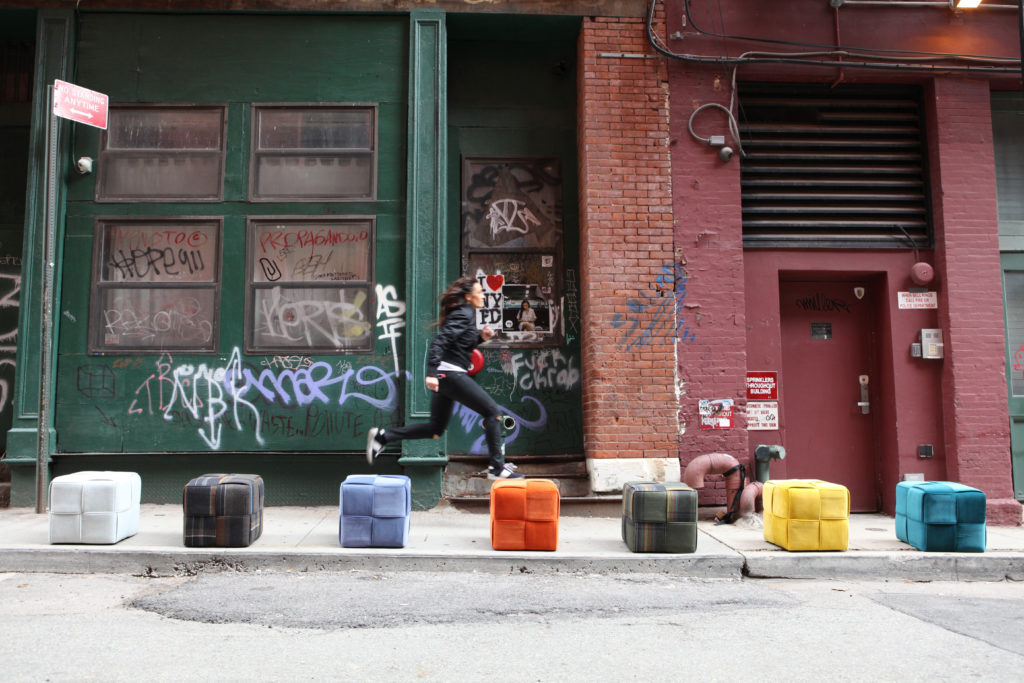
For over six years, New Zealand/Samoan textile designer Lucy Tupu has been creating unique rugs in New York City, that reference her cultural heritage. On the eve of Lucy launching her first international studio here in Aotearoa, HOME discussed the
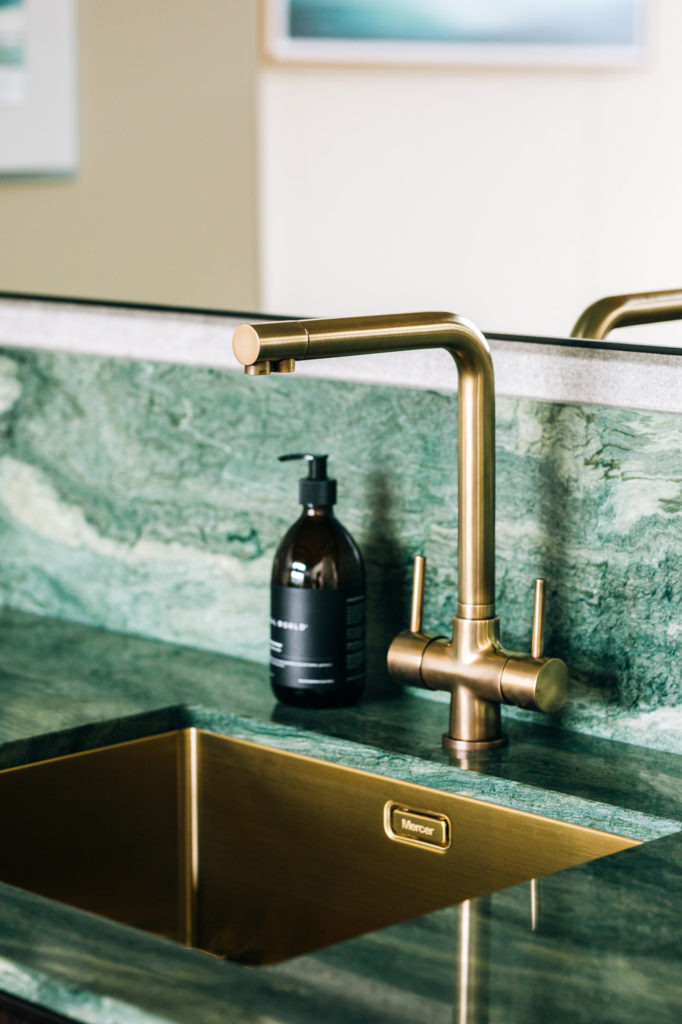
This luscious bathroom is part of a luxury lodge situated high on a hilltop in Motueka, near Nelson.
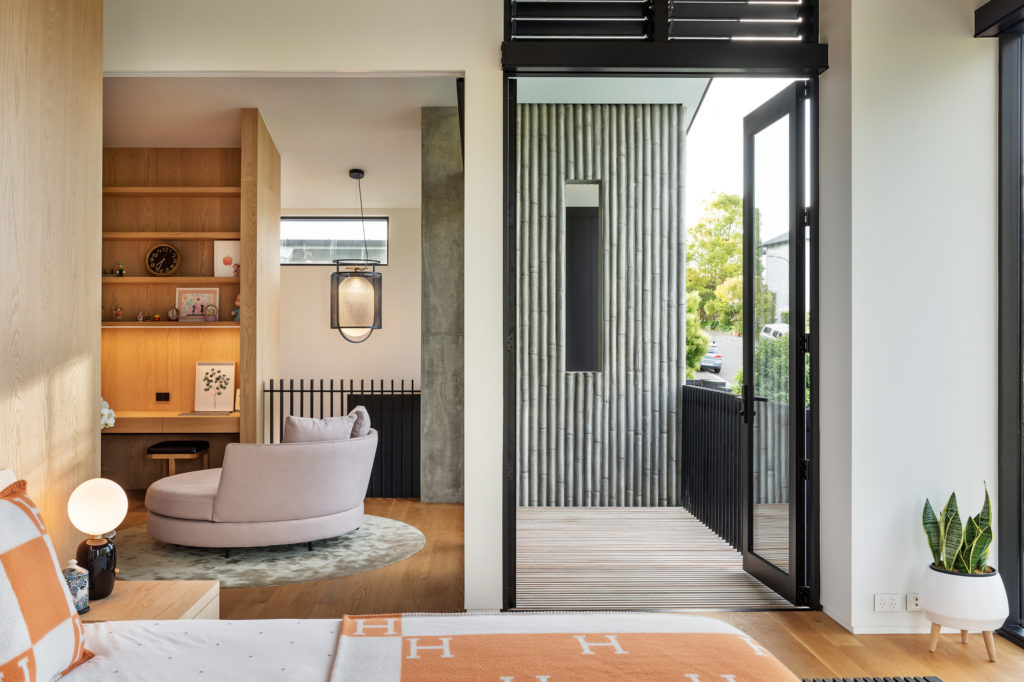
Looking out from the living room of this Remuera home, you could be mistaken for thinking you were in a Balinese retreat or a Japanese inn.
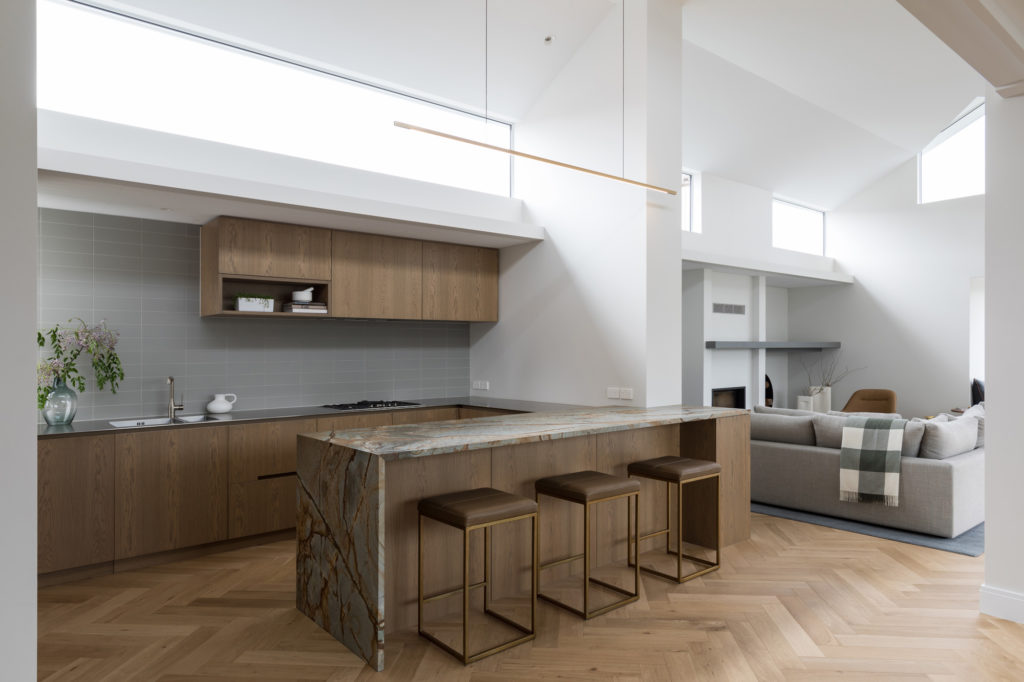
A careful balance of textures and colour transforms this renovated Mt Eden villa into a calming oasis.
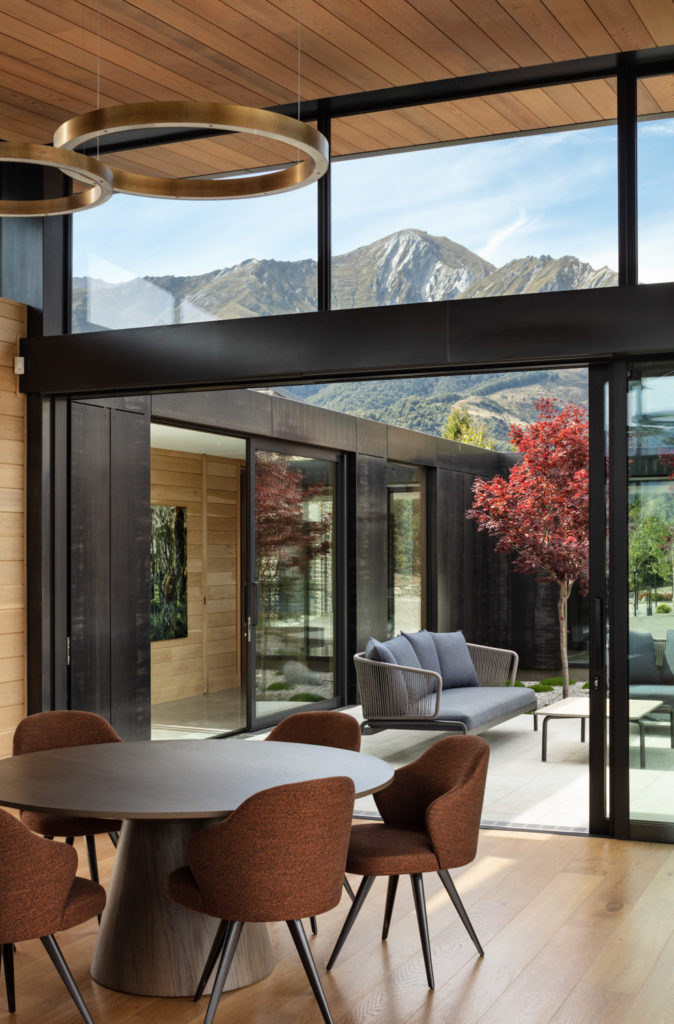
When building a home above Lake Wakatipu, how does one design an interior that complements and celebrates the inspiring views? Trinity Design discusses how they accomplished this at Queenstown’s Closeburn Lodge.
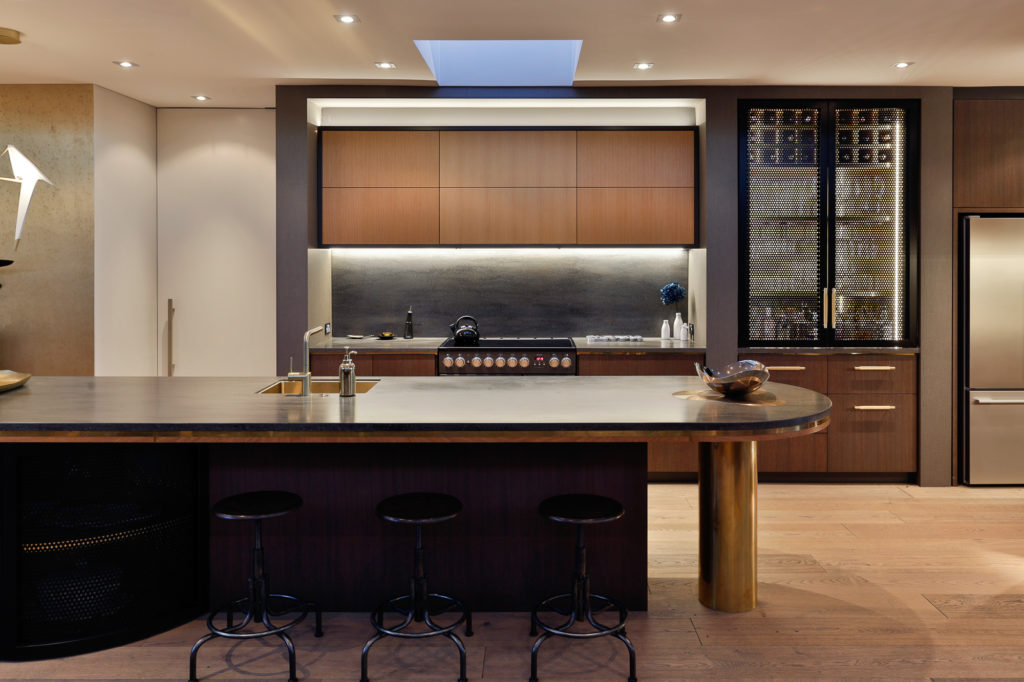
The act of cooking is one full of habits and ceremonies. This South Island kitchen takes the ritual of preparing gin-based drinks for visiting friends as one of its main design cues.
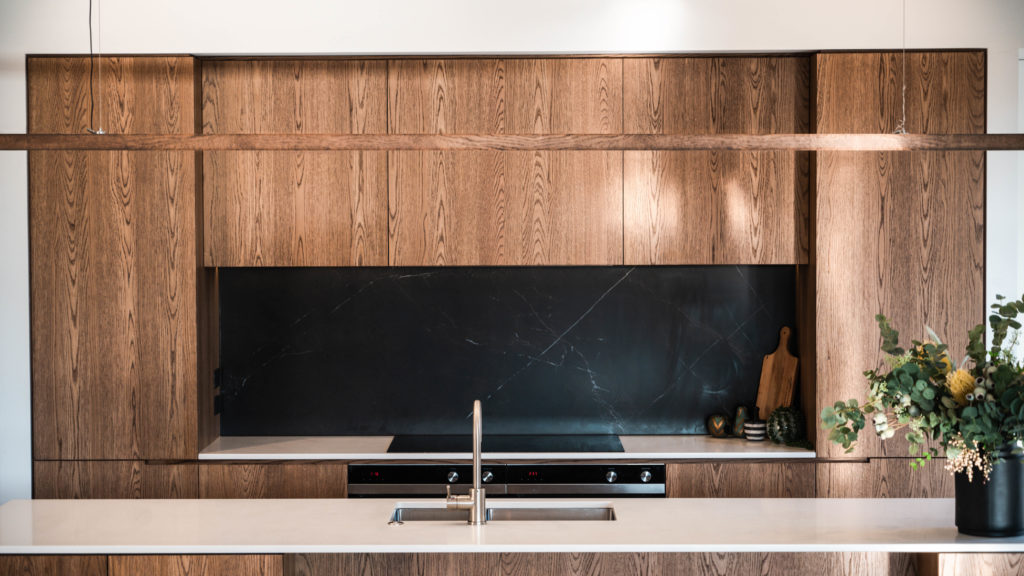
This North Canterbury house was conceived by architect Gareth Ritchie (of Rangiora’s firm Archco) as his own family home.
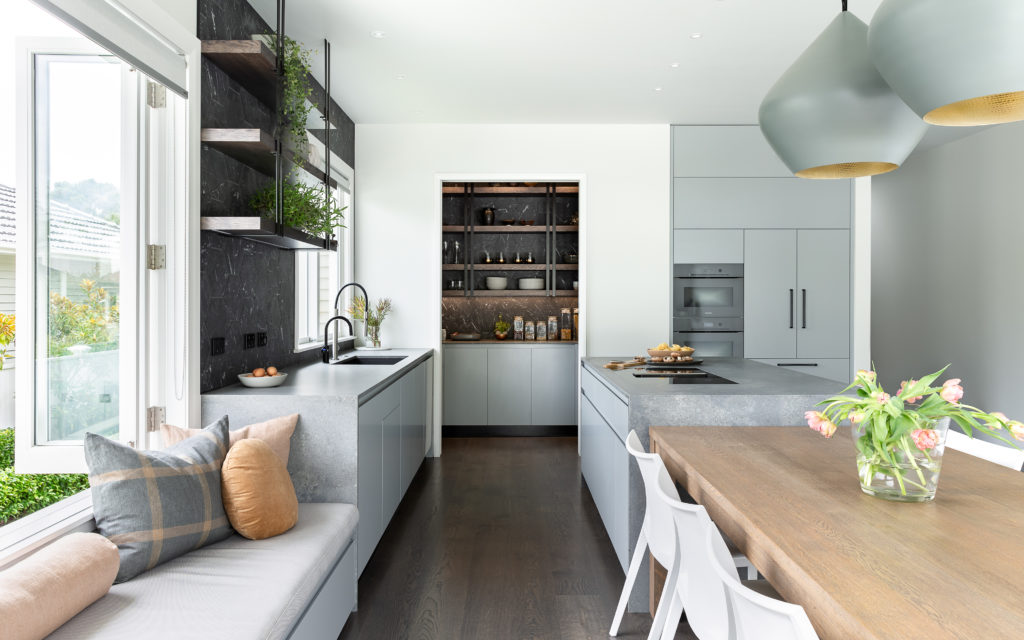
The initial feel of this kitchen is one of comfortable rusticity which quickly gives way to one’s curiosity at unravelling the many unique, and fairly urbane, design elements at play here.
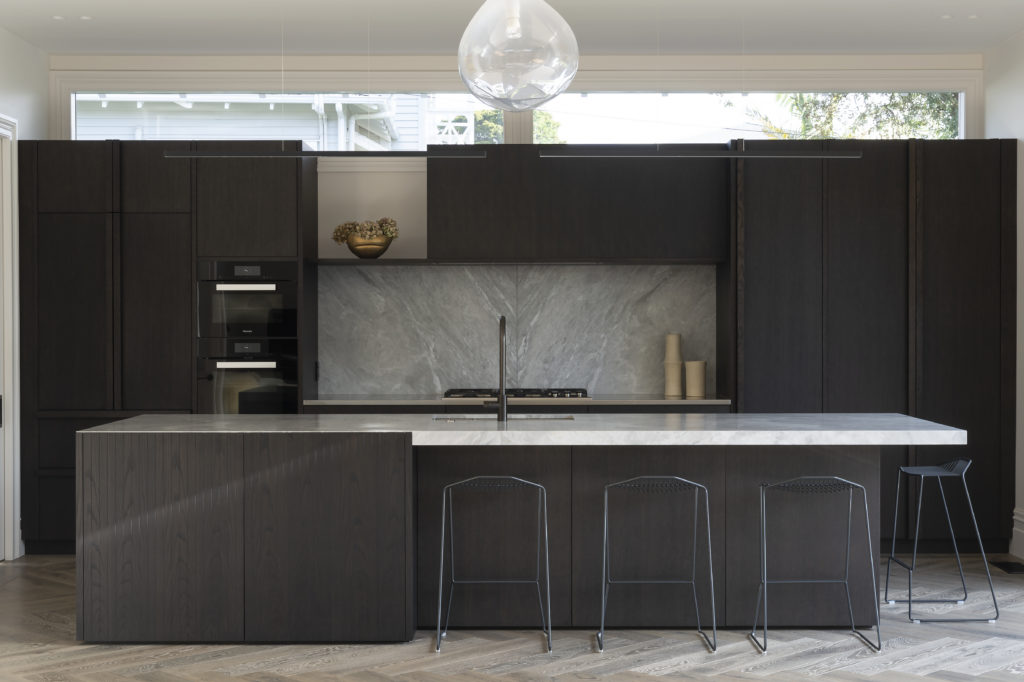
This kitchen is part of a villa extension by Jones Architects in Auckland’s Mt Eden. The idea was to create a contemporary, open-living kitchen and dining space at the back of the home and create a second tier for the
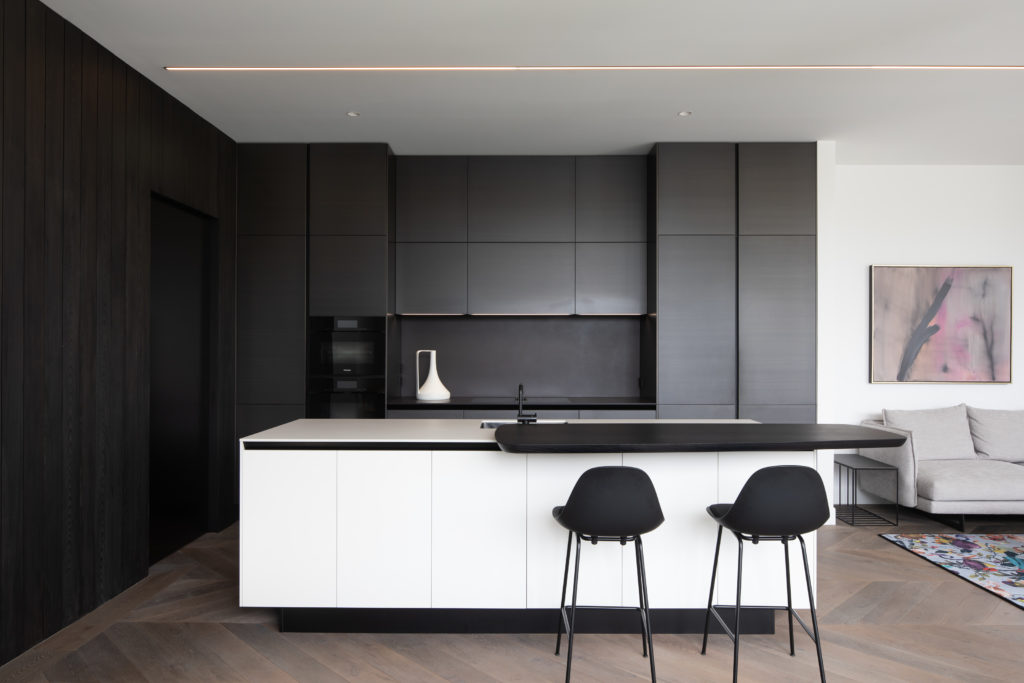
This traditional villa in Herne Bay underwent a significant extension (by Ponting Fitzgerald), and the kitchen acts as a pivotal space between the outdoors and the interior social spaces.
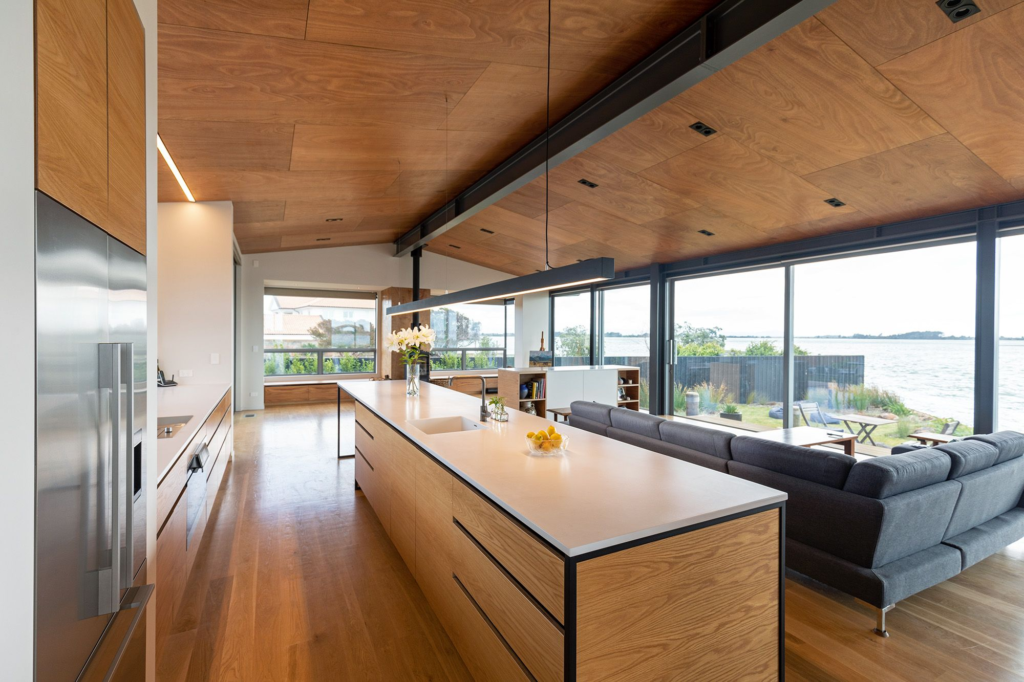
We talk to kitchen designer Ingrid Geldof about her Estuary House kitchen.
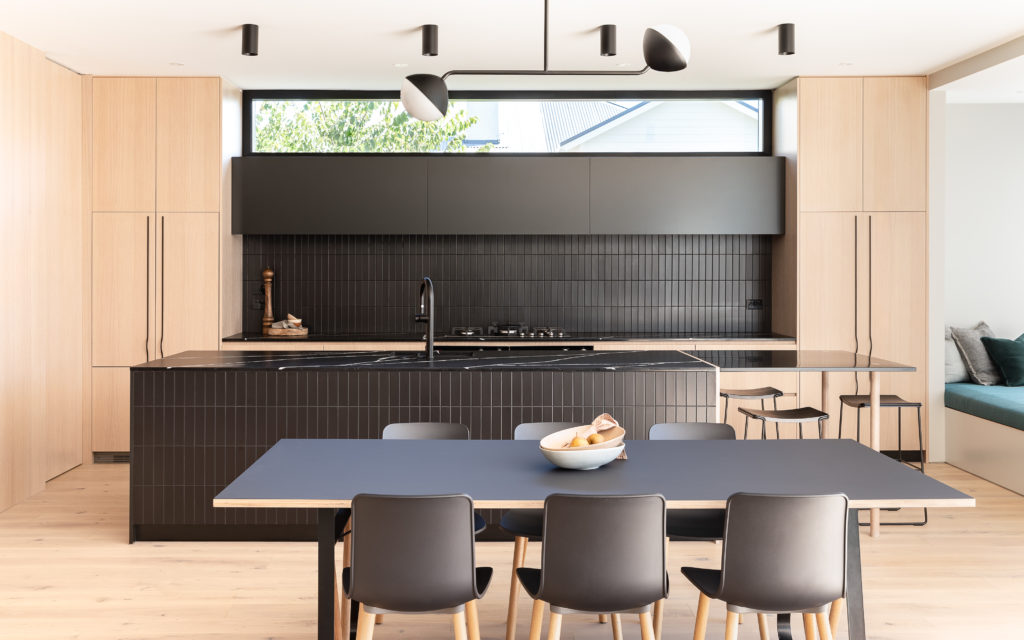
This Mt Eden kitchen by at.space design is part of a larger renovation of a classic villa (for a family of five) which included modernising it, improving some of its internal flow, adding much needed insulation, light and storage.
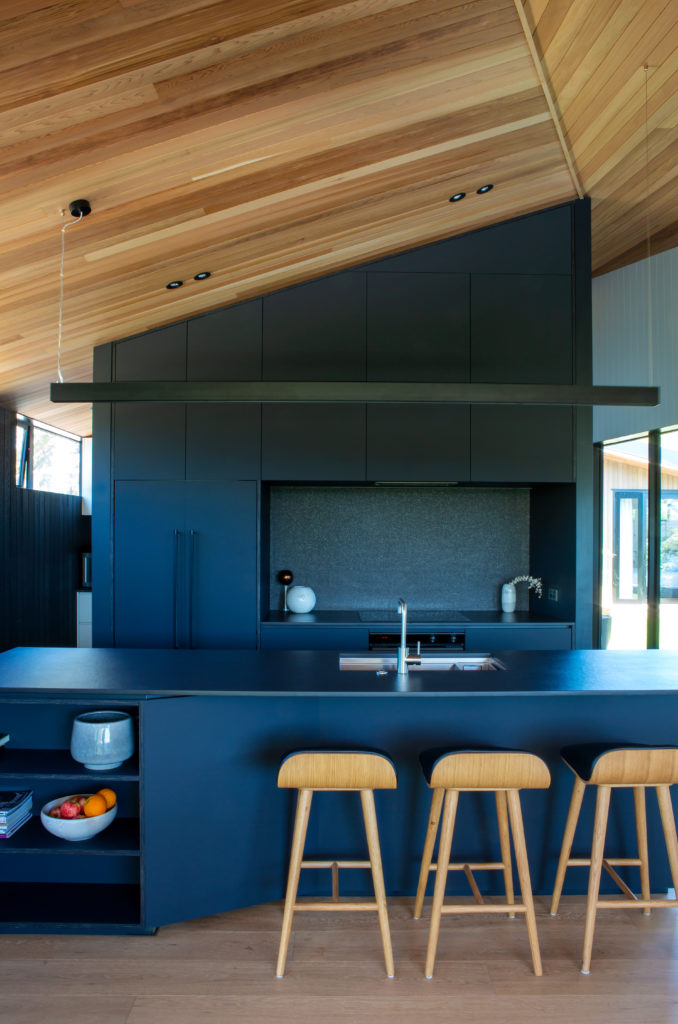
It’s a brave homeowner who dares to attempt an entirely monochromatic space, but in this Westmere home, the brief didn’t shy away from causing intrigue. For this is a home that steals itself from the neighbourhood, and stealthily hides its
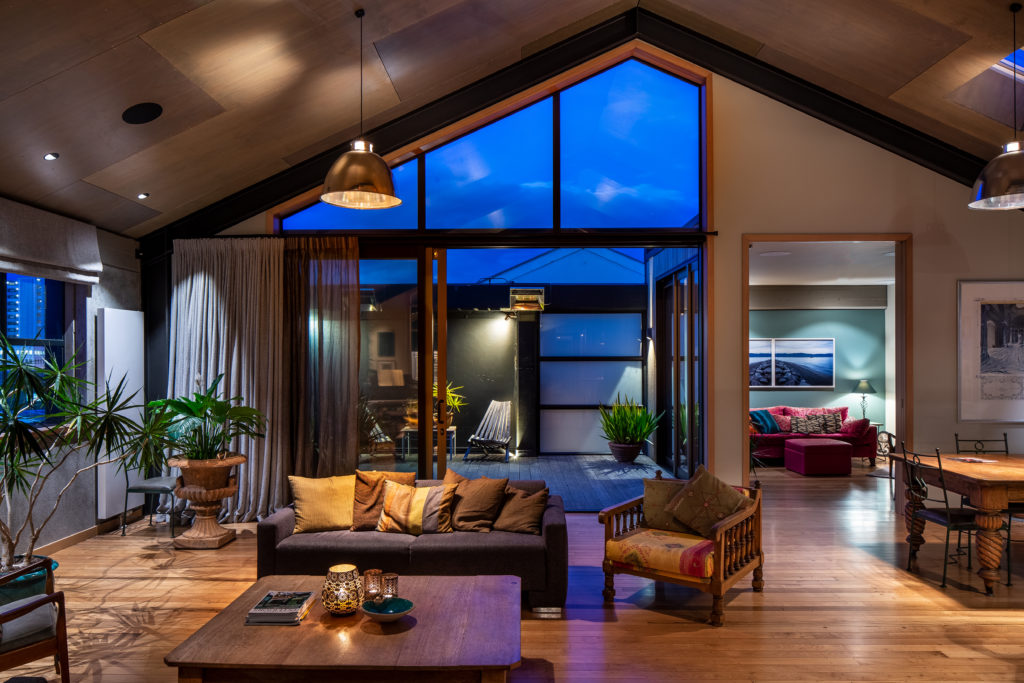
On a central Wellington street, architect John Mills weaves old and new into a rhythmic tapestry of texture and colour, in which the landscape becomes internal and the strange subtly familiar.
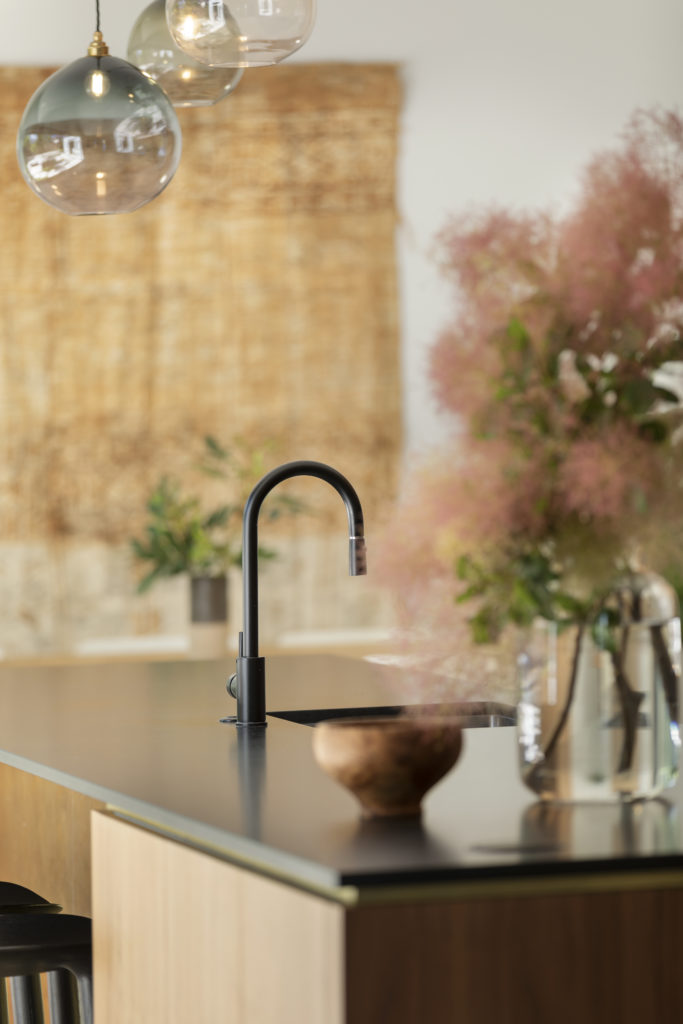
A dilapidated former convent in Grey Lynn has a new lease of life as a luxury boutique hotel with striking interiors that celebrate the building’s origins.
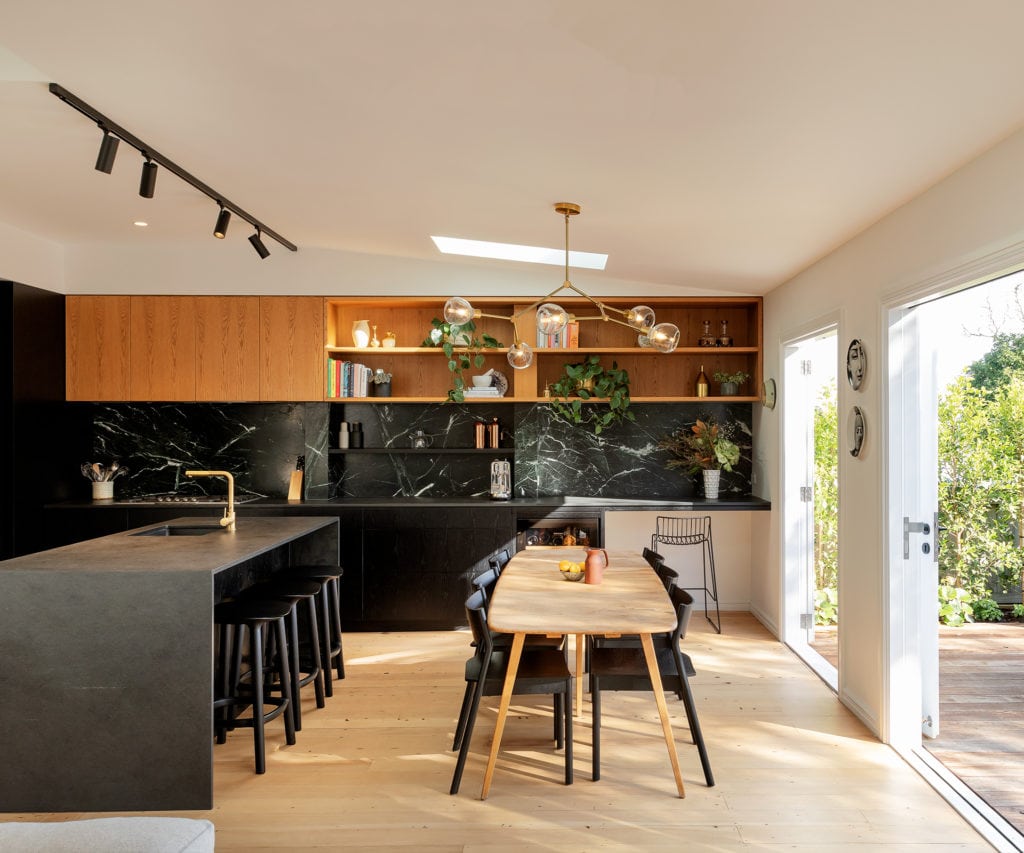
As part of a larger renovation, this villa’s kitchen got a dramatic new look, green marble splashback included. Project Villa renovation Architect AJ Sutton with designer and client Natalie Moinfar Location Ponsonby, Auckland Brief Update the kitchen as part of
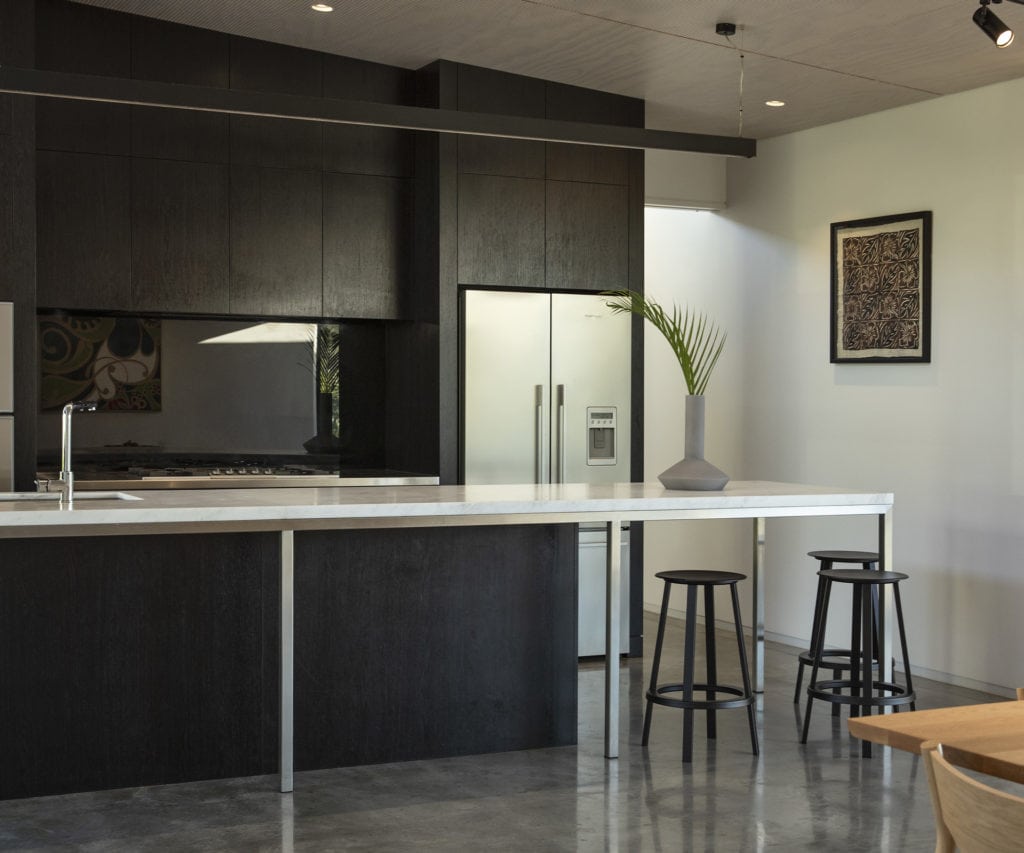
Designing a kitchen for a family with three boisterous boys proved to be an exercise in balancing a functional family layout with dramatic materials and finishing Project New kitchen in a new home Architect Daniel Marshall, DMA Location Remuera, Auckland
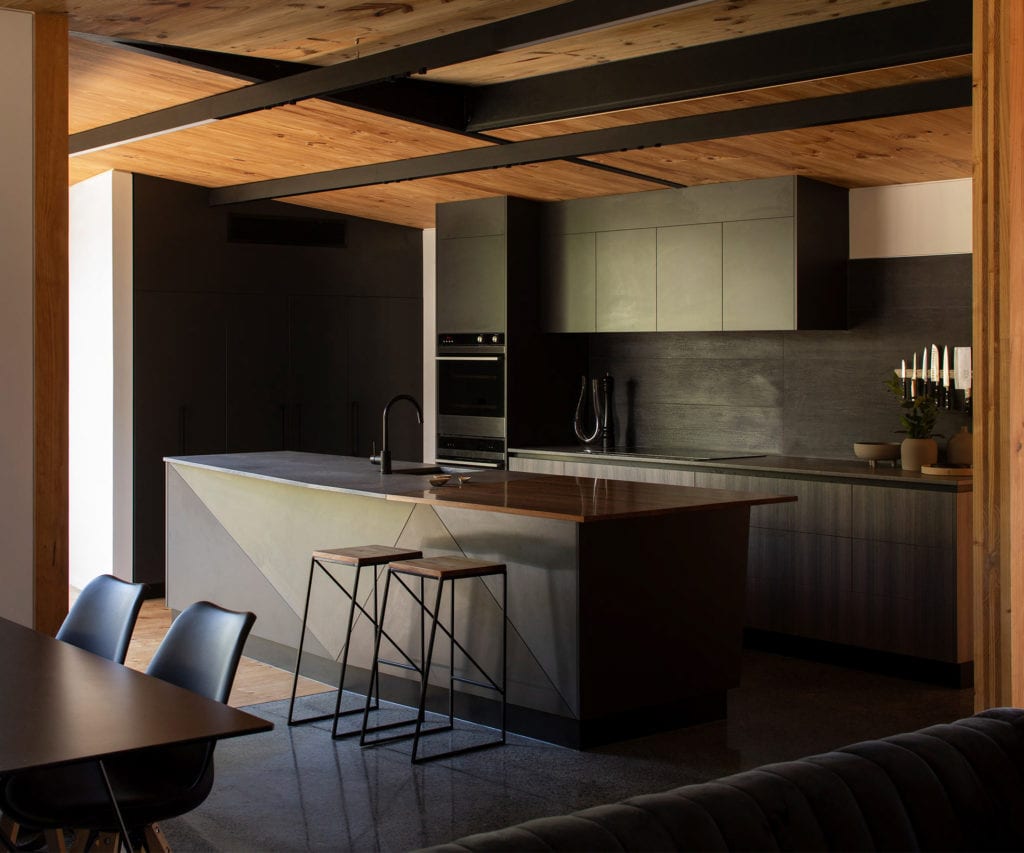
Moody and meticulously finished, these two kitchens share design trends that you can recreate in your own home. We talk to architects and hear about the latest product developments from Fisher & Paykel’s design team 1. A connected kitchen designed
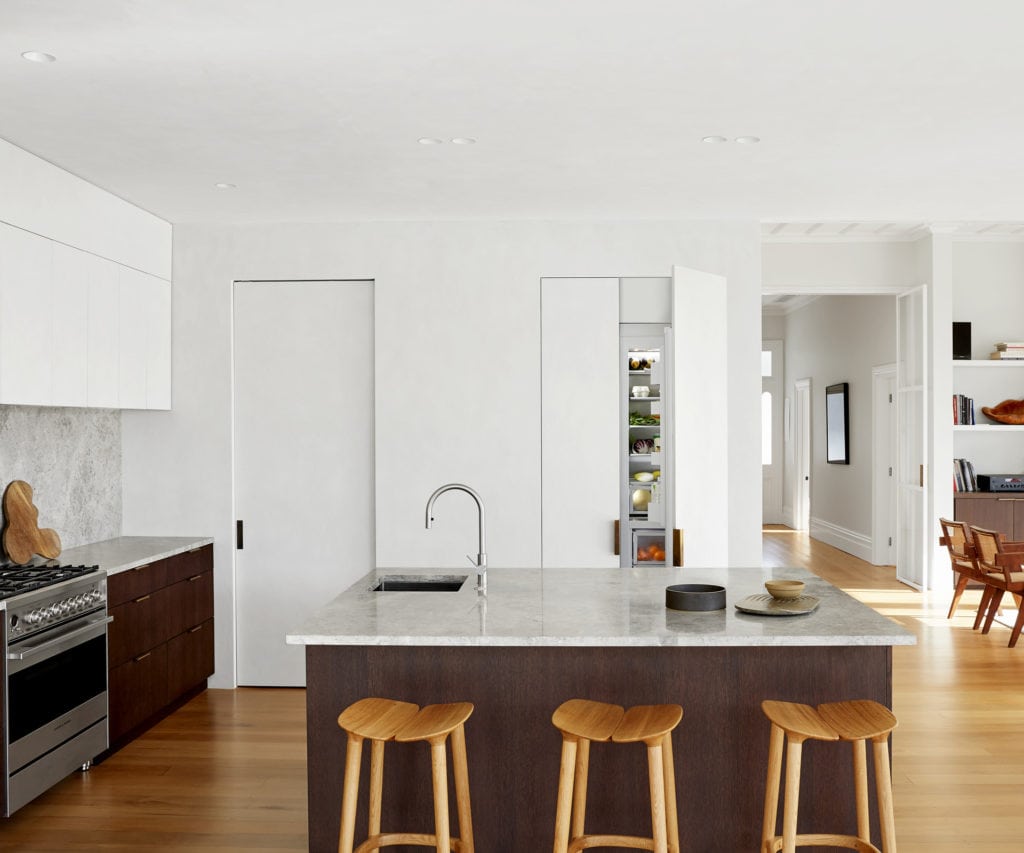
Designers Rufus Knight and Simon James worked together to create a beautiful new kitchen that fits perfectly into the layout of an original villa Project Villa renovation Designer Rufus Knight, Knight Associates with Simon James Location Grey Lynn, Auckland Brief
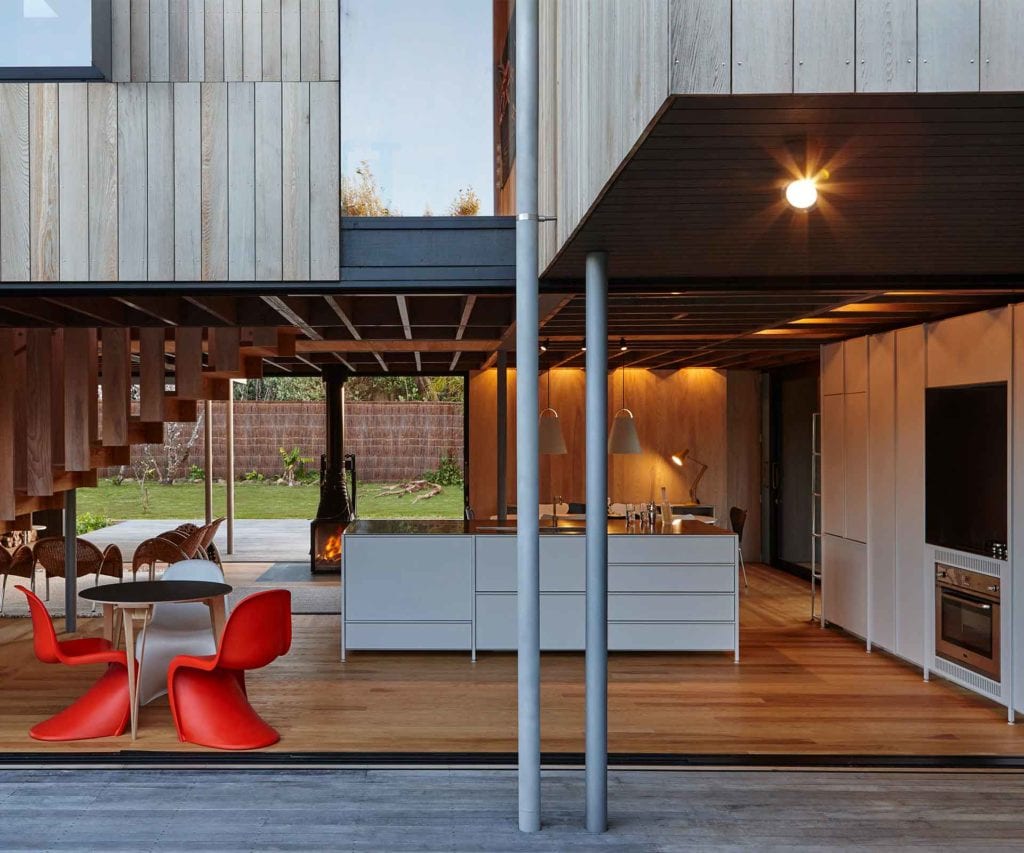
The combination of materials used in this Great Barrier kitchen was carefully chosen to achieve a simple and minimalistic design Project Holiday home Architect Stuart Gardyne, Architecture + Location Great Barrier Island Brief A robust yet informal space This is
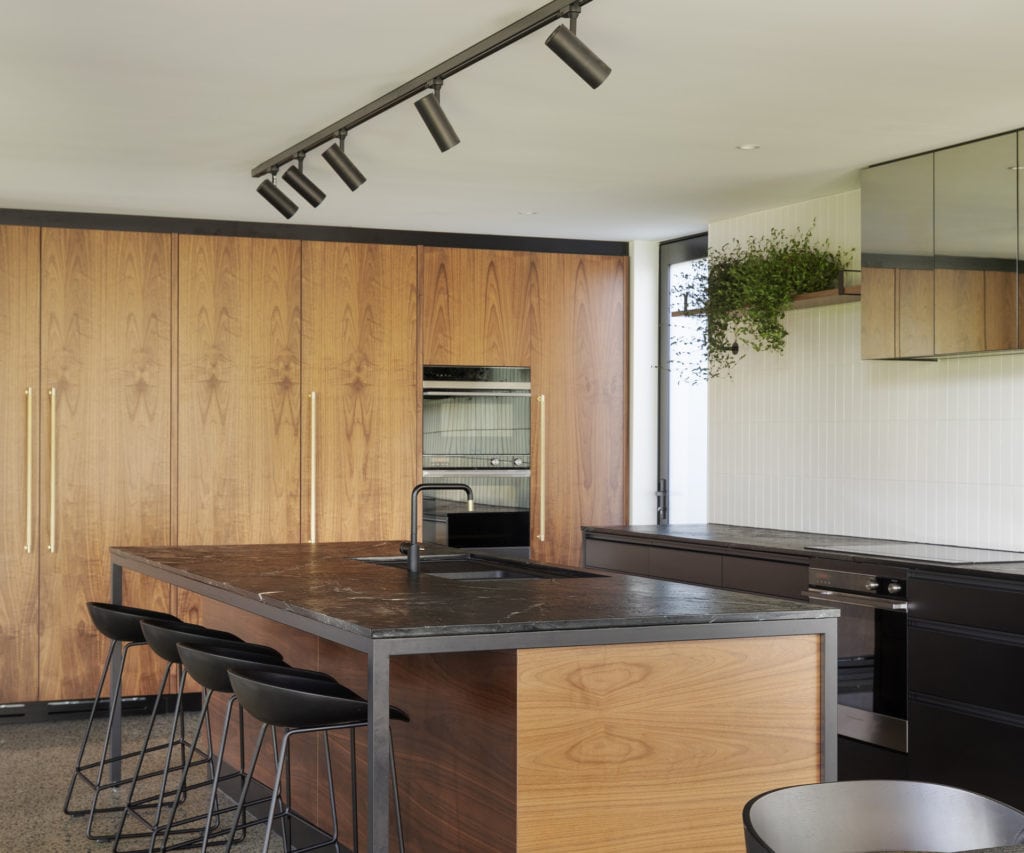
Designed as the social hub of Architect Eva Nash’s home, this kitchen’s combination of its walnut timber, black detailing and brass handles is a winner Project Architect’s own home Architect Rogan Nash Architects Location Westmere, Auckland Brief A convivial, connected
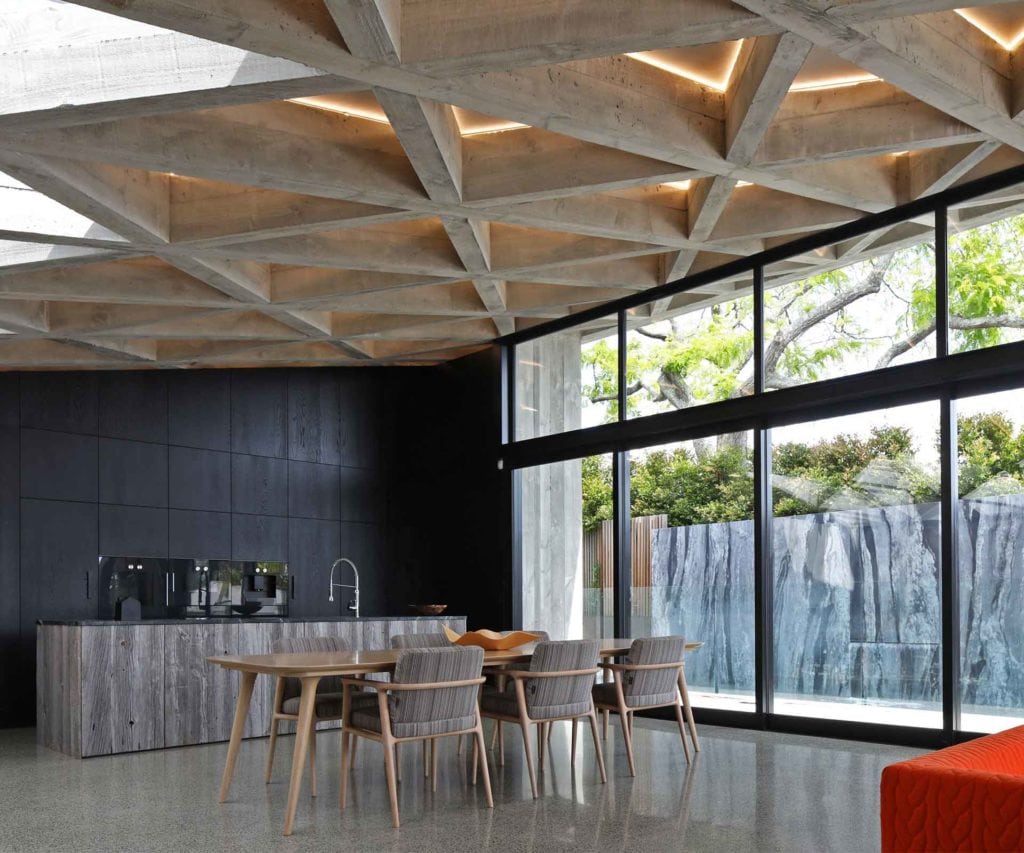
Architect Jack McKinney discusses why getting the material palette and layout right was the key to this kitchen integrating seamlessly into the rest of the house [bjd-responsive-iframe src=”//players.brightcove.net/761709621001/121c5088-8069-41b4-8a1d-23d11db9fe47_default/index.html?videoId= 6021372594001″] Project Diagrid House, Home of the Year 2019 Architect Jack McKinney
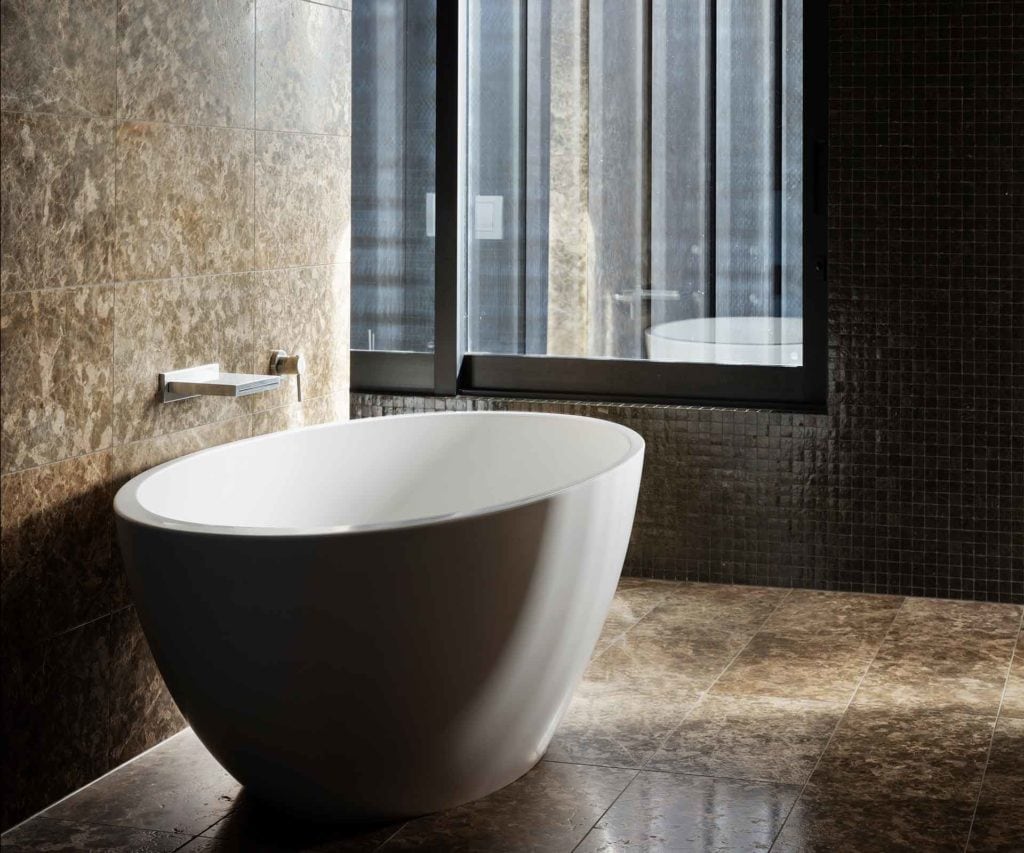
The brief for this bathroom asked for a 70s reference with contemporary styling, and architect Daniel Marshall delivered. See how he created a minimal, elegant aesthetic below Project Renovation of a 1970s home by Robert Railley Architect Daniel Marshall, DMA
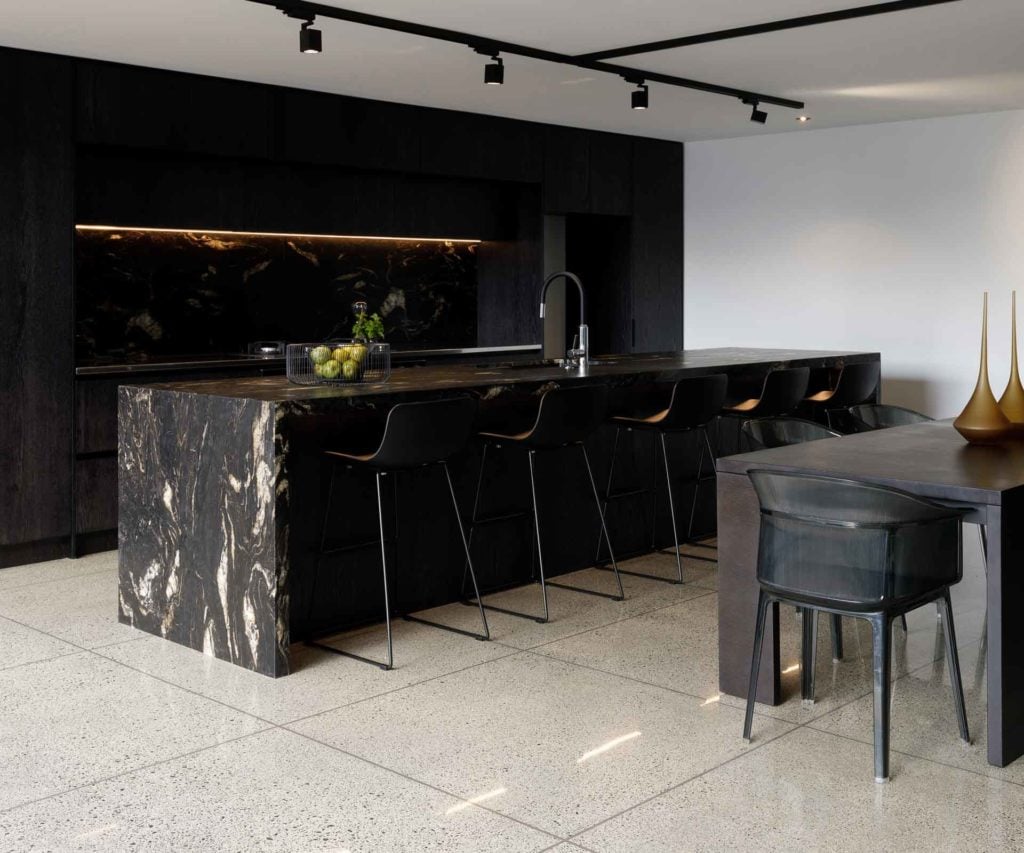
Dramatic design in a modernist setting, this elegant black kitchen manages to achieve a stunning statement whilst maintaining essential practicality Project New family home Designer Chris Tate Location Takapuna, Auckland Brief A dramatic design in a modernist setting How is
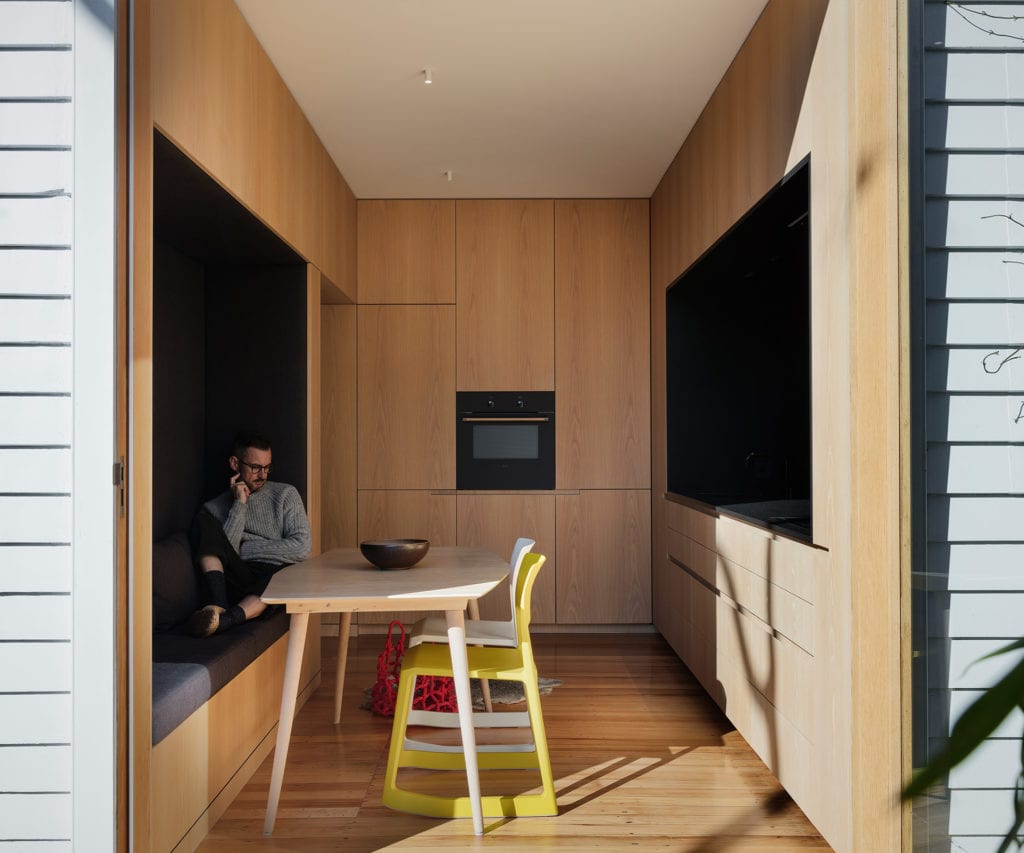
Peter Saxton and Delaney Dobson discuss how their ‘analogue’ kitchen by Cheshire Architects has changed how they live Peter— “It started with a very broad conversation with Nat [Cheshire] and Ian [Scott] about the types of spaces we responded to
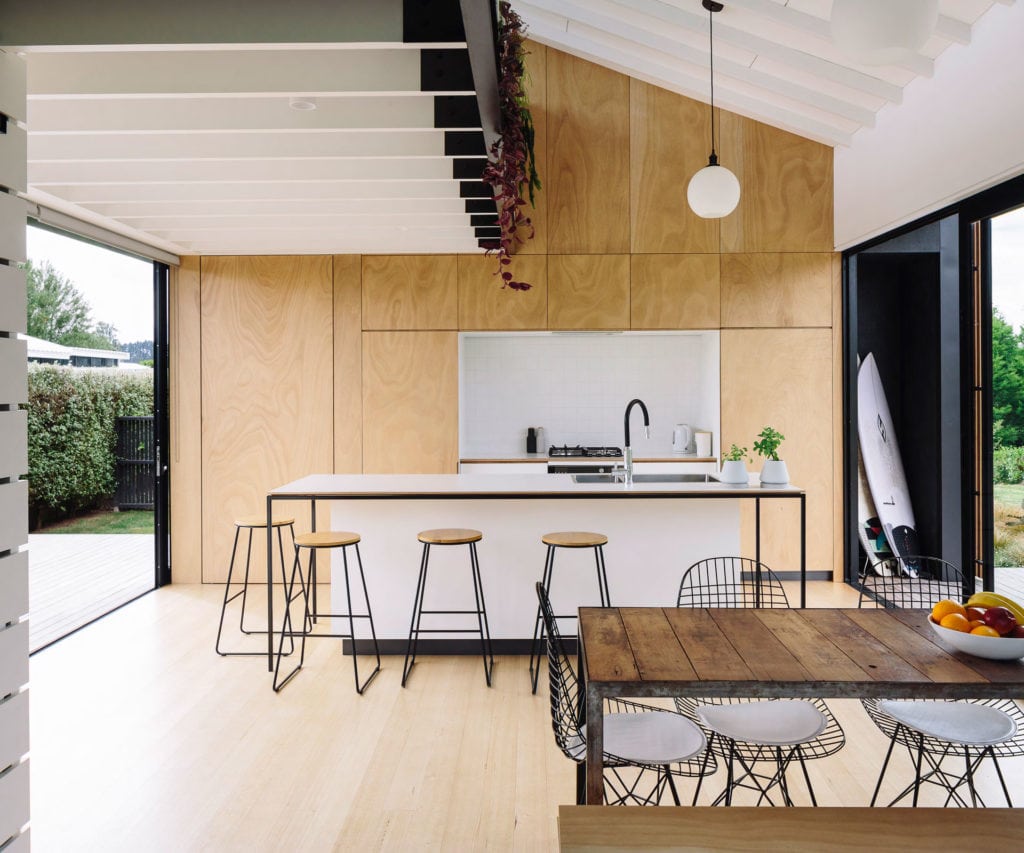
The width of this small kitchen was restricted by the compact size of the house. In response, other areas have been maximised as space-saving solutions Project Architect’s own kitchen Architect Dan Smith, Edwards White Location Taupiri, Waikato Brief An architect
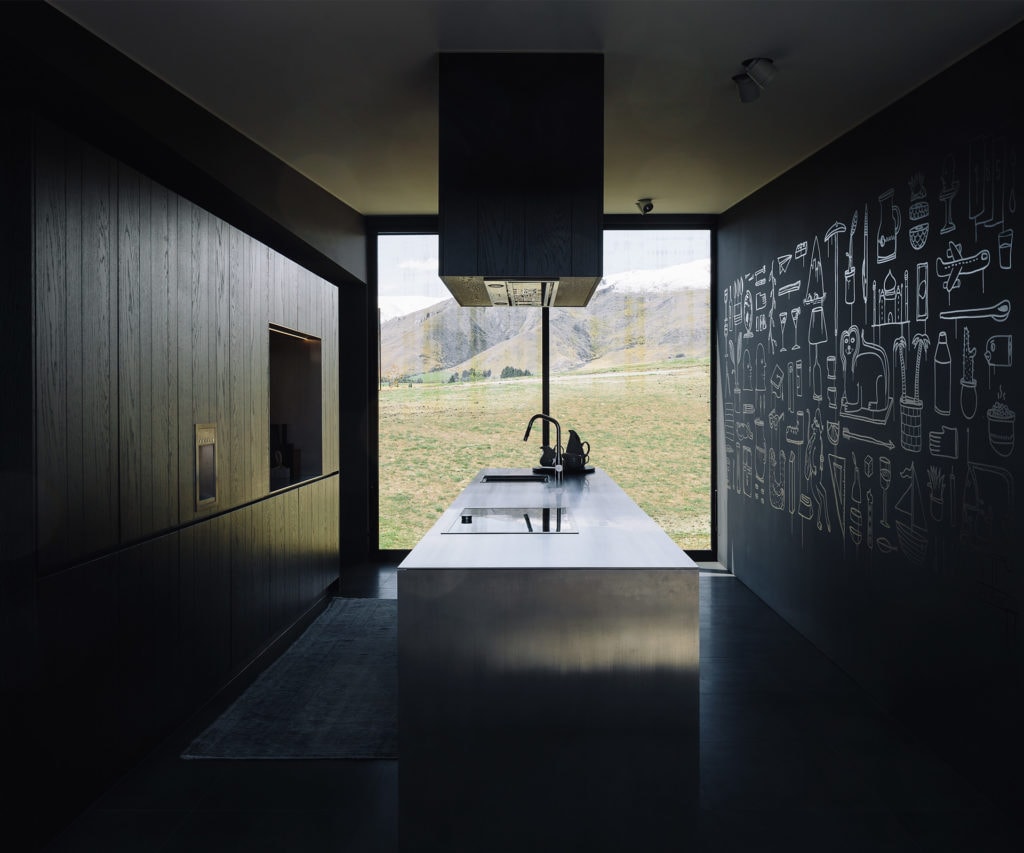
Inside the striking Queenstown home designed by Fearon Hay is a black kitchen that’s just as striking, designed to be an entertainers dream Project Alpine retreat Designer Dean Sharpe Location Arrowtown Brief The owner-designer created a brooding, intimate space in
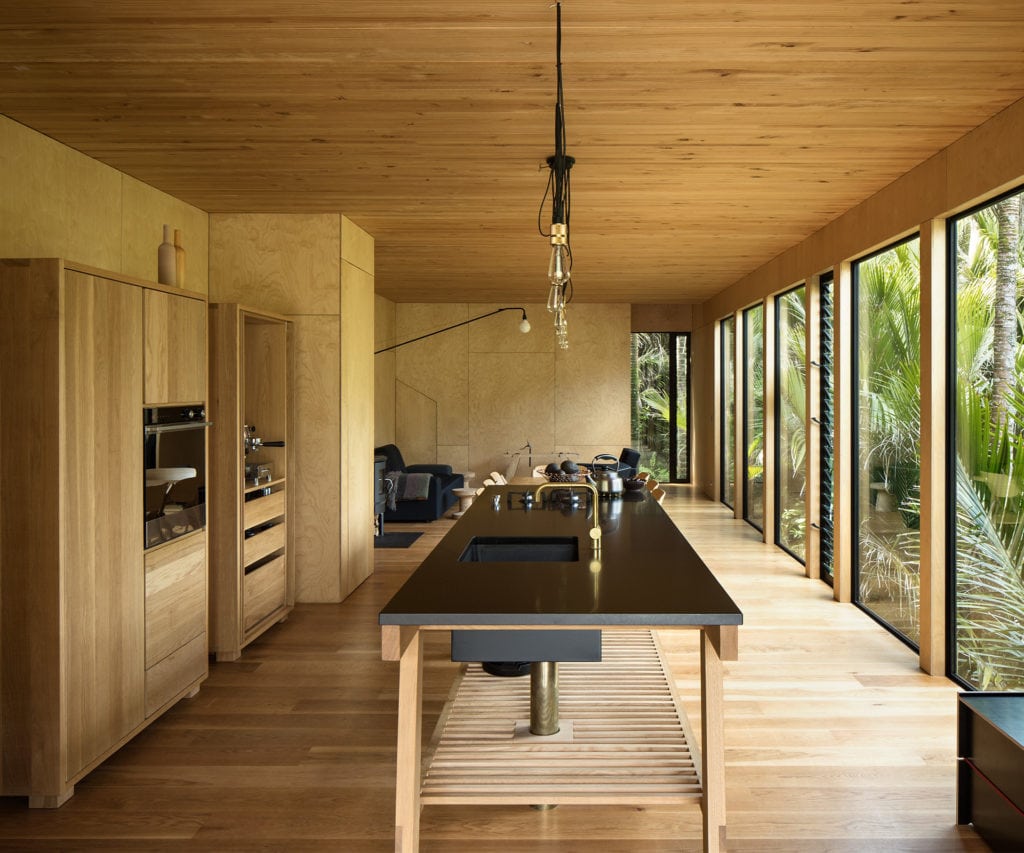
It’s all about efficiency and functionality in this minimalist kitchen where everything was designed to be a fingertip or a pivot away Project Bach kitchen Designers Dean Poole & Stevens Lawson Architects Location Karekare, Auckland Brief An owner-designer creates a
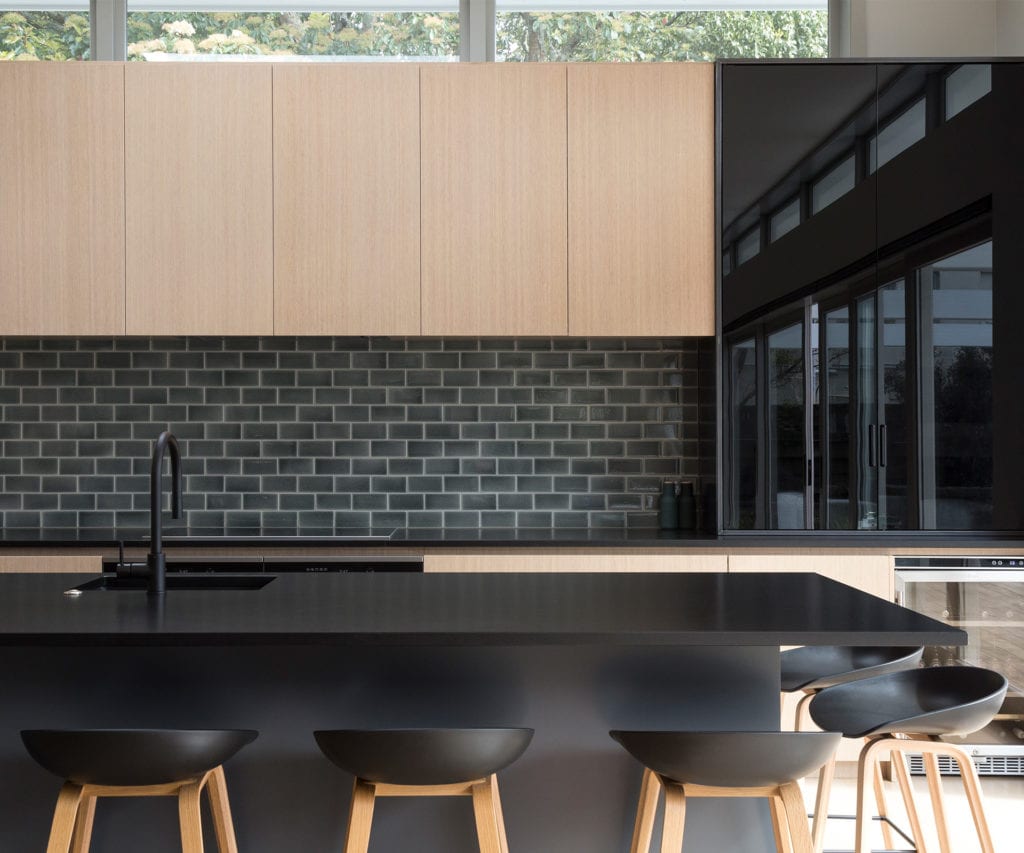
In a style that is classic with a modern edge, this villa kitchen was designed to have both form and function as the hub of the home Project Villa renovation Designer Tomi Williams, Indigo Design Location Epsom, Auckland Brief A
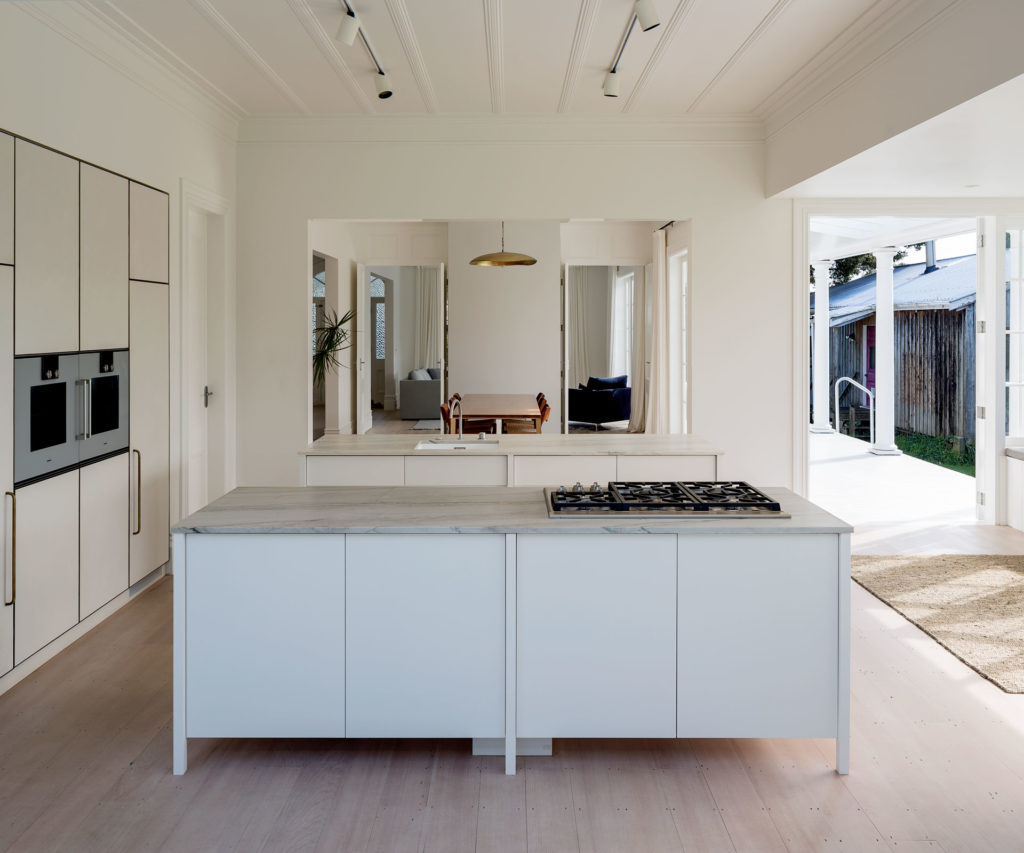
See how Christopher Wood Architects seamlessly altered and restored this character home with pared-back modern style Project Mount Eden kitchen Architect Christopher Wood Architects Location Mt Eden, Auckland Brief To update the kitchen in this family home, ensuring it connects with
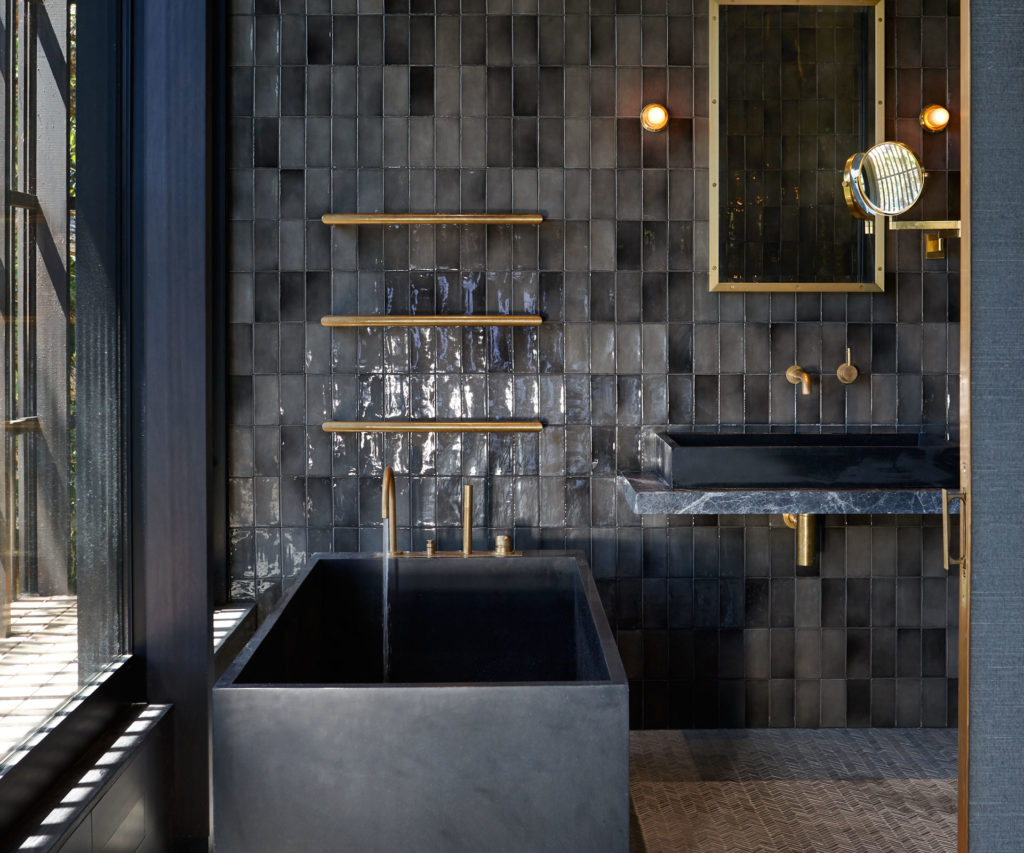
With a luxurious combination of intricately placed tiles, moody colours and brass detailing, the bathroom in this Waiheke Island home is epitome of style The overview Project ‘Lantern House’ bathroom Architect Herbst Architects Location Onetangi, Waiheke Island Brief Create an
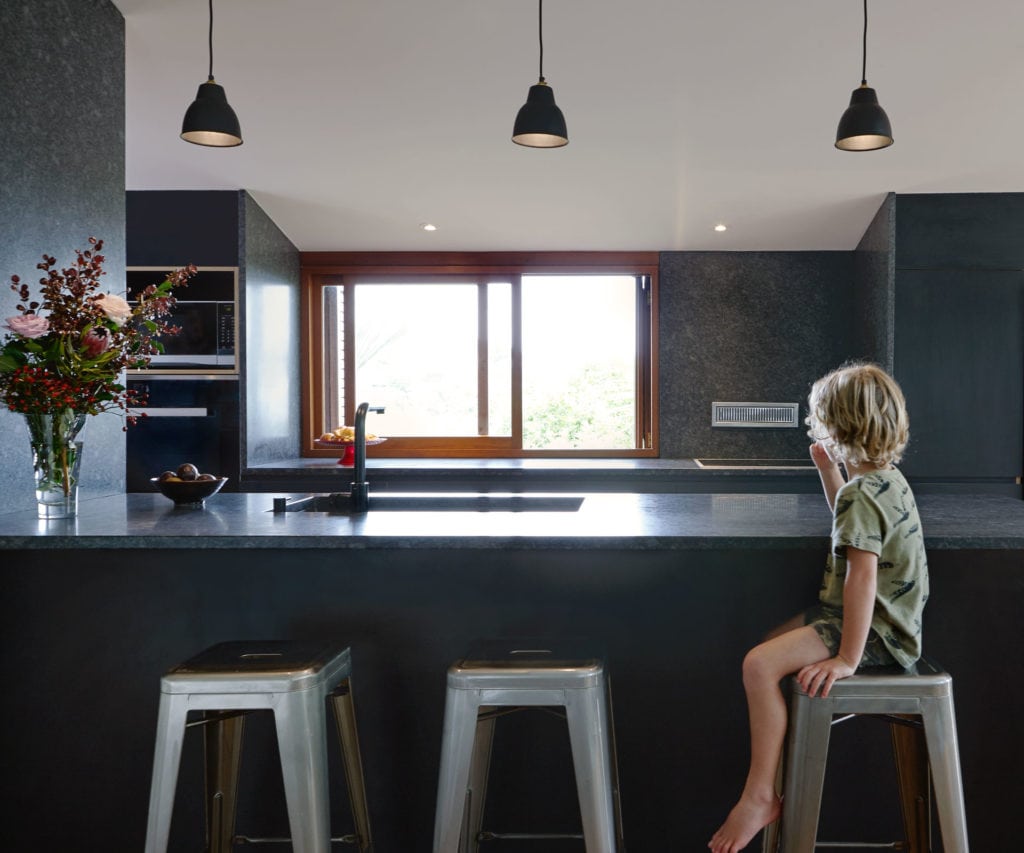
Thoughtful design and a showstopping choice of steel-grey stone makes this Auckland kitchen a hard wearing yet stylish space This kitchen designed by Mike Hartley is an open-plan dream Project Castor Bay kitchen Architect Mike Hartley, 13 Location Castor Bay,
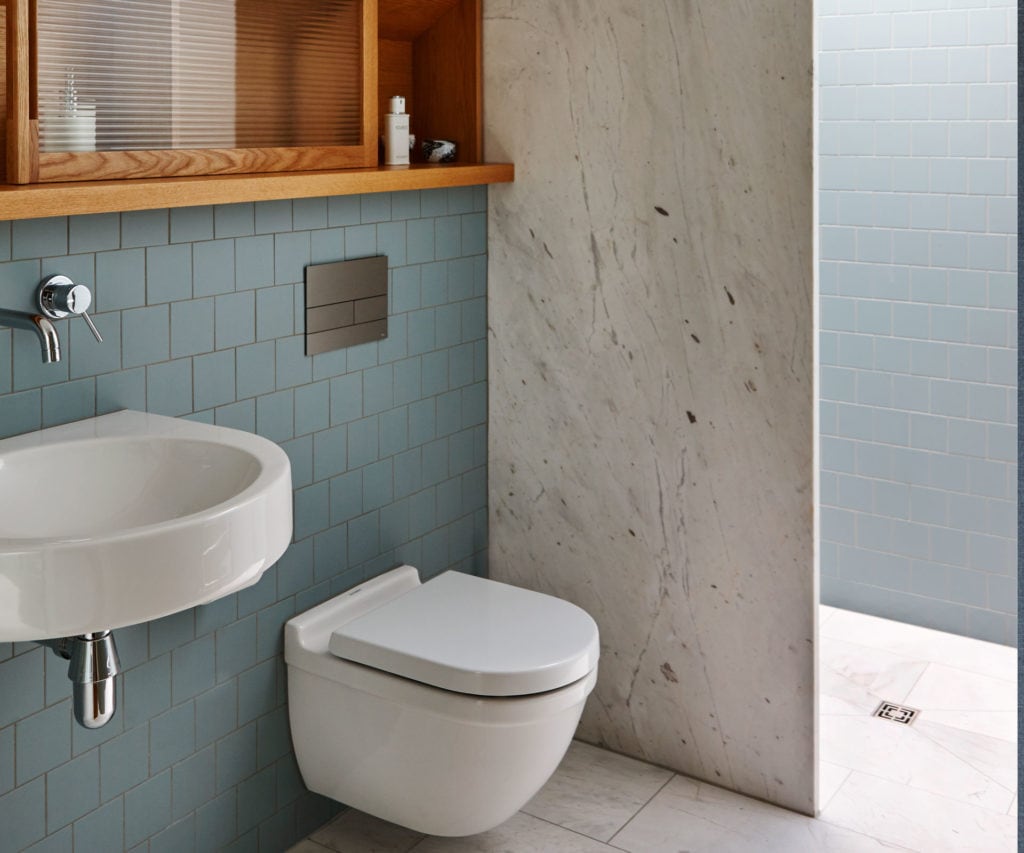
Guy Tarrant had many constraints in designing this Mt Eden home, not least fitting three bedrooms and two bathrooms under the eaves of a gabled roof The overview Project Mt Eden bathroom Architect Guy Tarrant Architects Location Mt Eden, Auckland
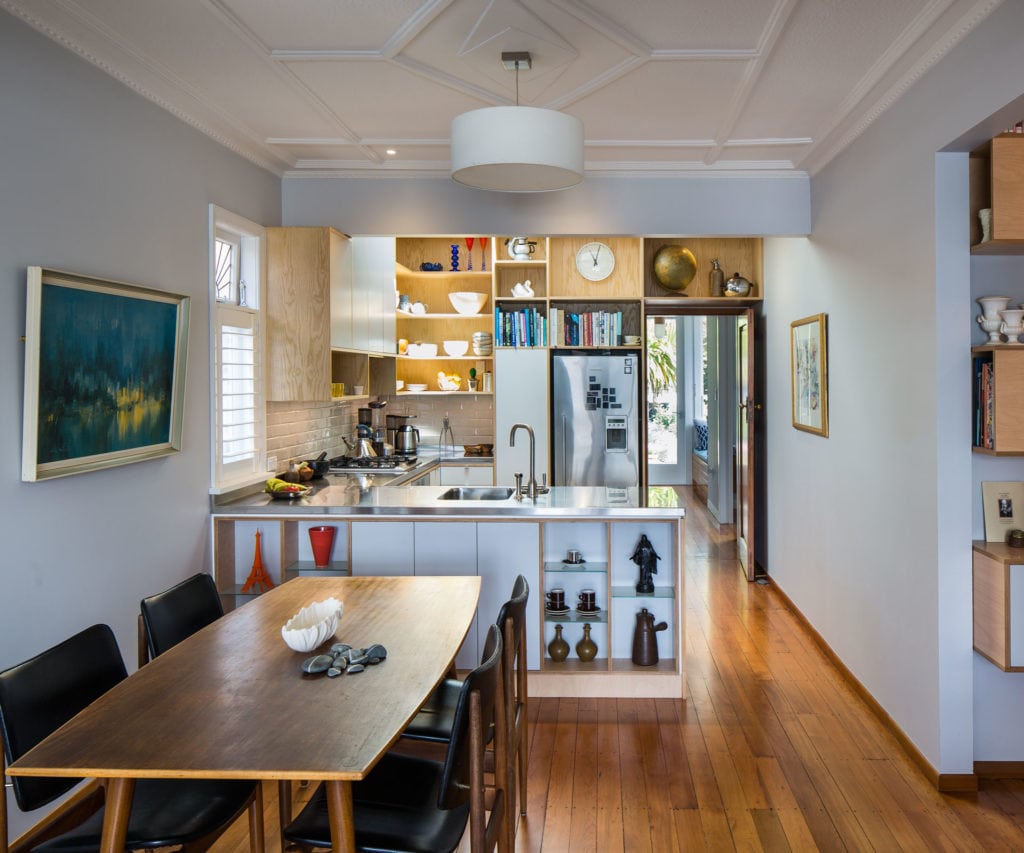
“The owners cook a lot, so it’s a working kitchen,” says Wellington architect Mary Daish of the space she refitted in a 1920s bungalow in Lyall Bay Creative cabinetry takes centre stage in this bungalow kitchen reno Project Lyall Bay