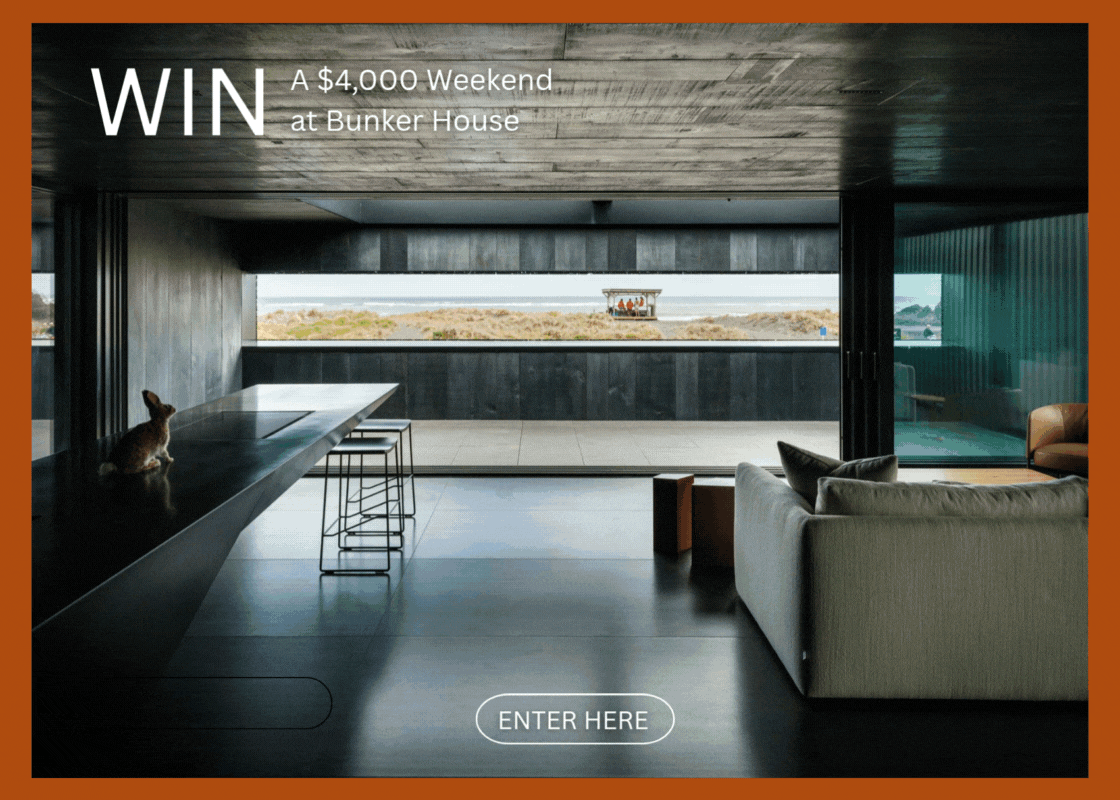Waitamariki House
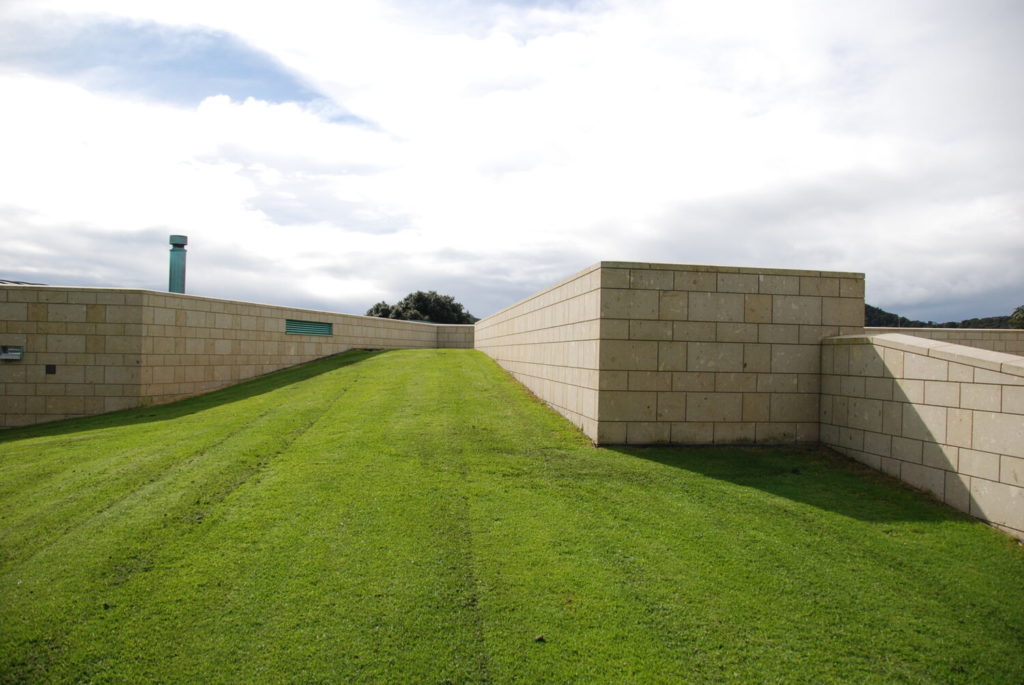
A house on a prominent hill is sunk into the ground with stone retaining walls. Services are underground with a grass roof. Living areas are nestled into the slope in copper-roofed pavilions that open out to the view. Awards: Auckland Architecture Award (Housing) 2015
Parnell House
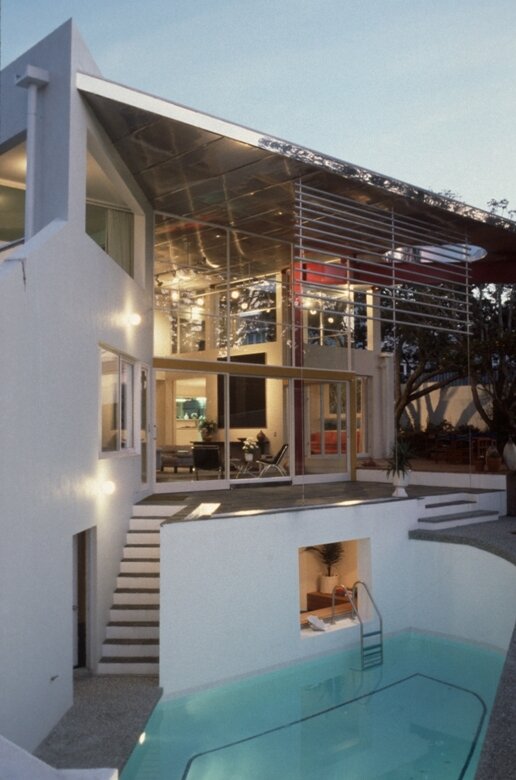
“It may be luxurious, eclectic, even glitzy, but there is no duplicity or deceit. Only an overriding confidence, clarity and openness of spirit…..a house whose airy opulence combines purity with luxury – cool surface, clean detailing and an abundance of pure, unadulterated space – in direct line of descent from Neutra’s Californian Health House from […]
Orakei House & Gallery
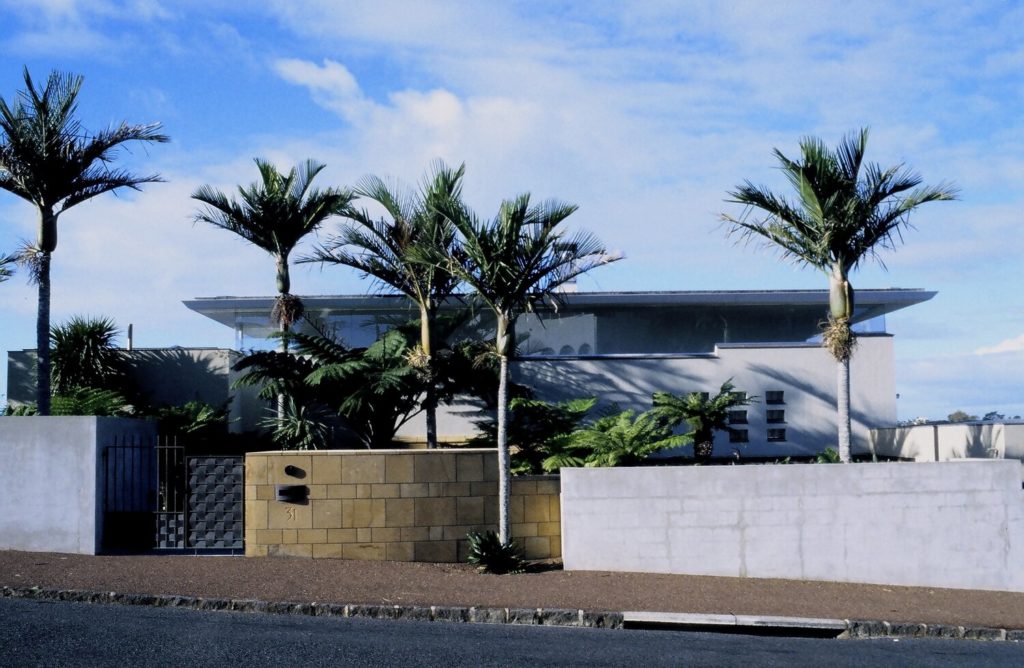
A house inside and around a private art gallery. Cited by Hotere as one of the best architects to work with because he leaves artists’ projects to artists’ solutions, Mitchell has a reputation for being sensitive to the opportunities and demands of art within the architect’s sphere. (Jane) Sutherland (Fox Gallery) describes his design of […]
Matarangi House
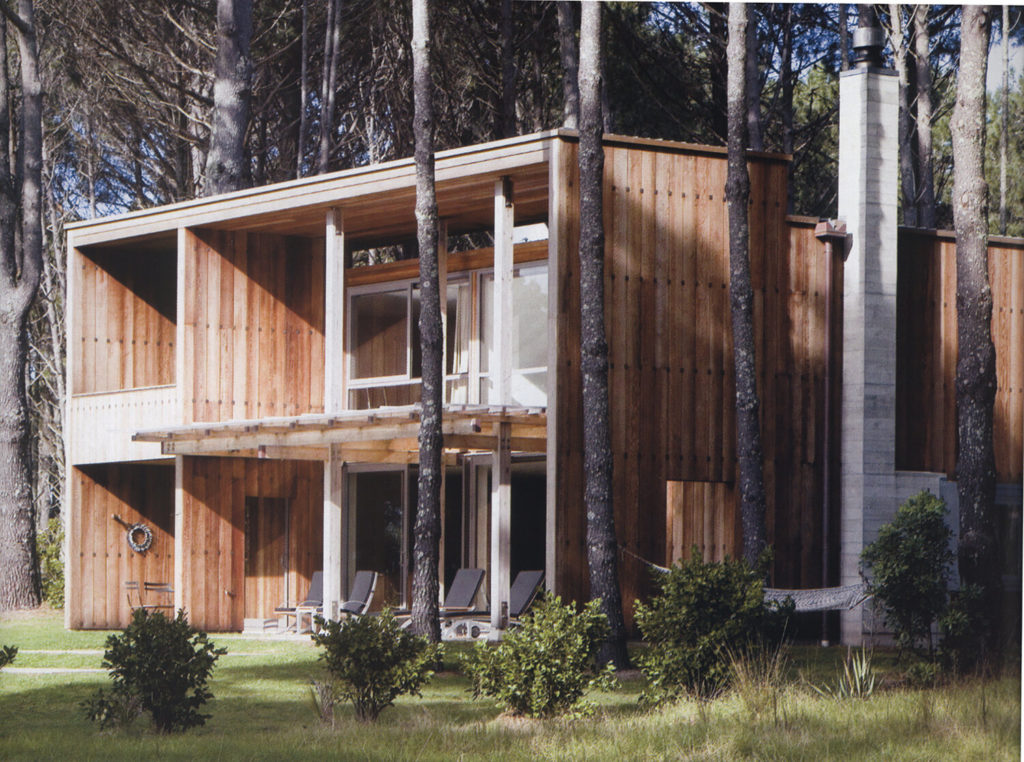
Sited in pine tree grove at one of Coromandels’ loveliest beaches, the house straddles between two undulations in the grassed sand dunes. The house is composed of two double storey blocks with a single storey linking bridge which forms a ‘U’ shaped inner courtyard. An outdoor fireplace and pool placed centrally within the courtyard subdivide […]
Waiheke House
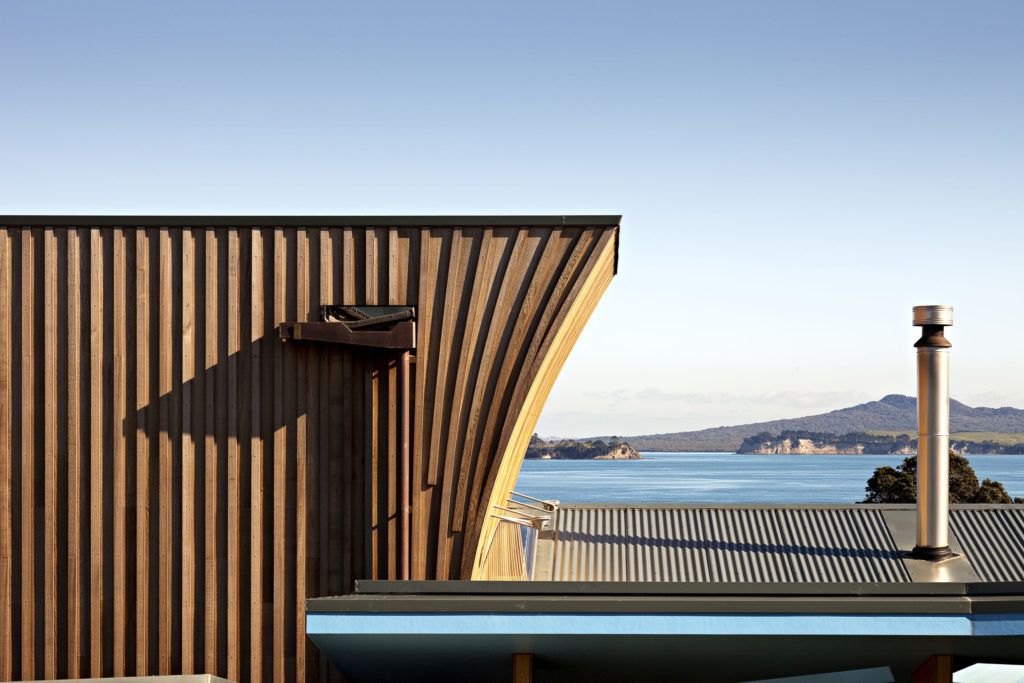
“With its poetically generated arrangement of volumes and forms, this house, designed as a retreat from work, offers a range of inventive and enjoyable spatial experiences and a generous and effortless relationship to the outdoors. The composition is assured, and rather quirky, too. The house offers several extraordinary moments: the ‘thinking room’, a double-height space […]
Waikopua +
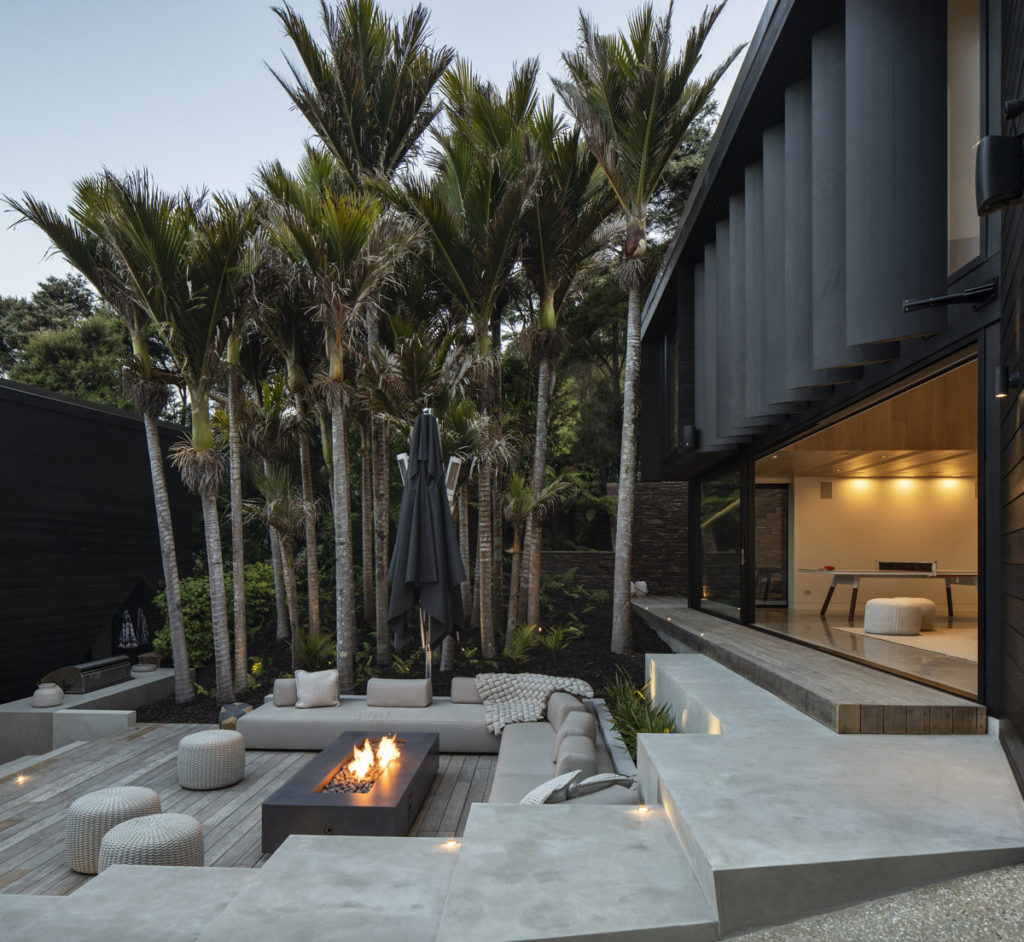
Photographer: Simon Devitt, Ernie Shackles In 2005 DMA were commissioned to design a family bach on a remote beach on the eastern side of Waiheke. Once a valley of mighty Kauri, long since harvested, the site had become a valley crowded with macrocarpa, wattle trees and discarded farming equipment. The location of the house was […]
Upland Road
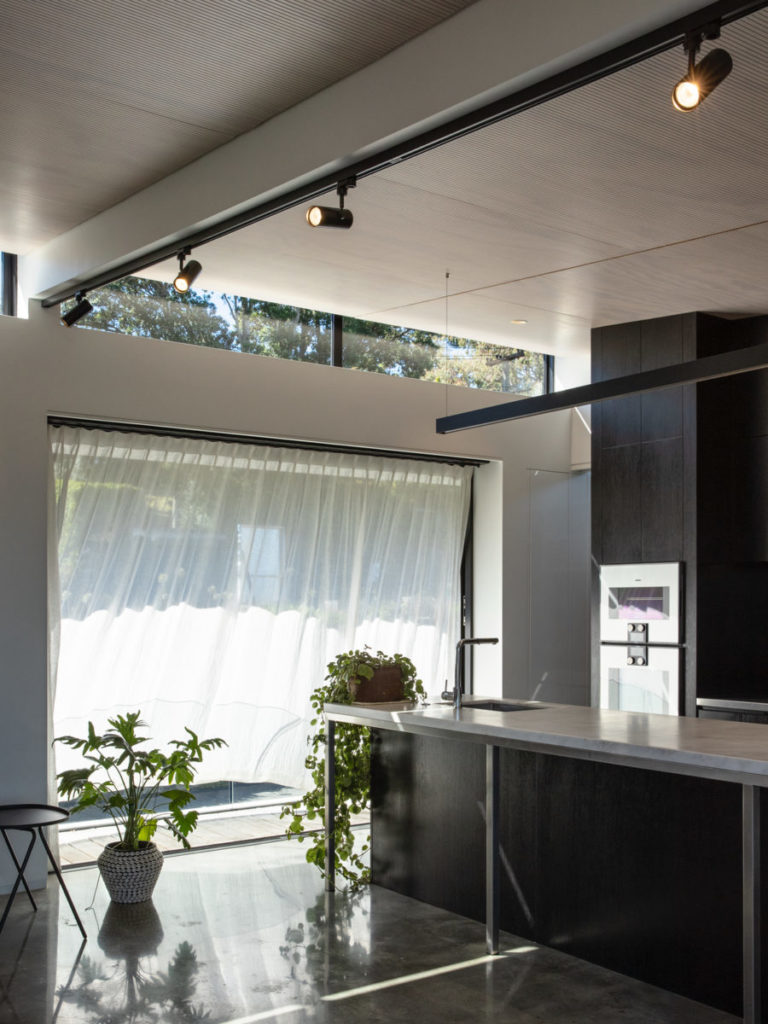
Photographer: Simon Devitt, Ernie Shackles DMA were approached by the clients after seeing another of our houses. Their site was a 600m2 recently subdivided site, with a rather unusual road frontage in that it was tucked below Upland Road and serviced by a feeder alley way. The clients had 3 boisterous teenage boys and were […]
Herne Bay
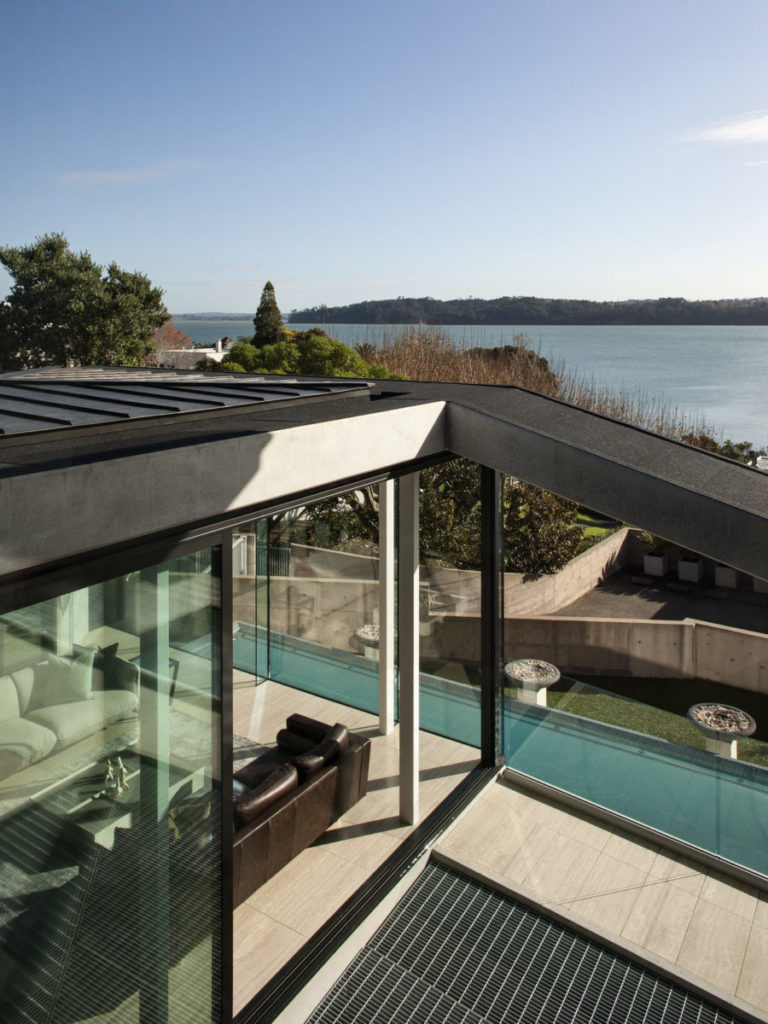
Photographer: Simon Devitt The house in Herne Bay is on a north facing slope, looking out over Herne Bay towards the Waitemata harbour. The site is zoned ‘Residential 2’, which recognises the significant heritage and character of the area. An empty site presented a rare opportunity for a contemporary re-conception of the Villa archetype which […]
Corunna
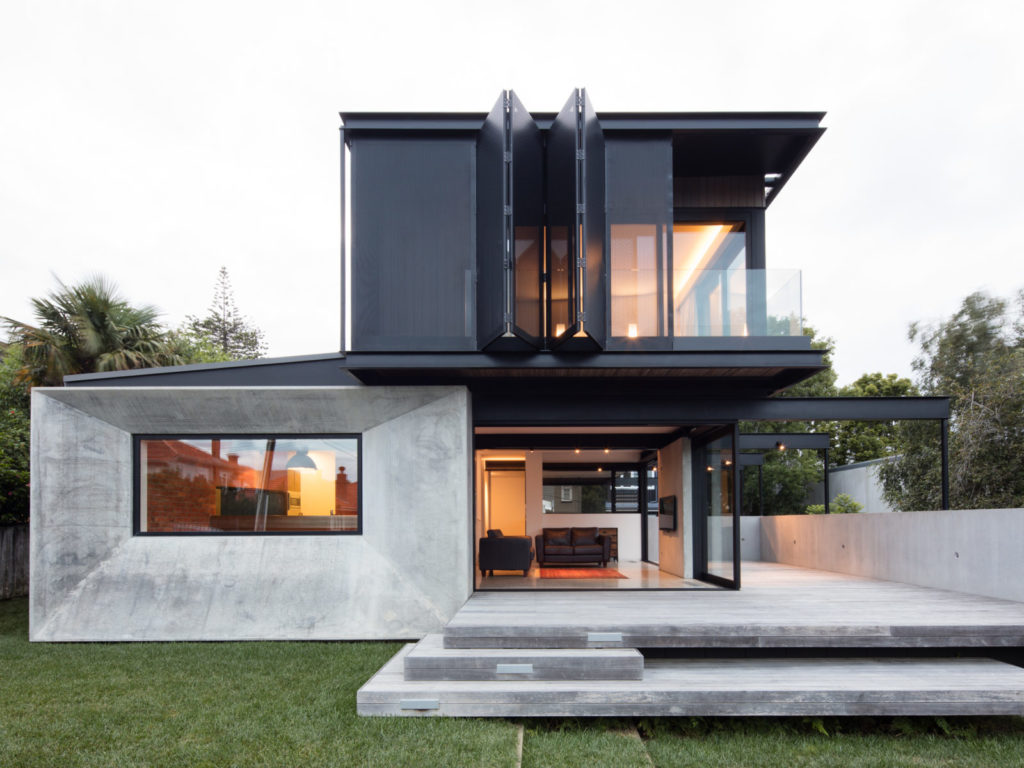
Photographer: Emma Smales The site is small, 100 square metres less than the minimum ‘single unit site’ under the proposed unitary plan. The site opens to a northern harbour view at the street frontage, engaging the public spaces of the house in a dialogue with the street. Given the small site and restricted budget, DMA […]
9 Elmstone
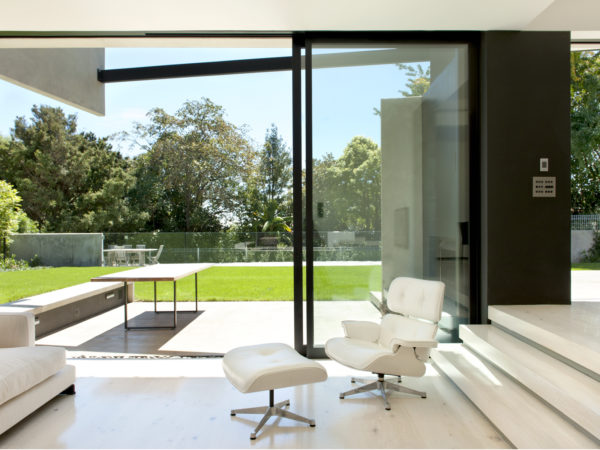
Photographer: Emily Andrews, Ernie Shackles A suburban context – the site splays out from the end of a quiet Auckland cul-de-sac and slopes steeply away towards the North. The brief was to provide a family home for a young family. It was important to maintain open ground for the boys to play whilst allowing for […]
Urban House
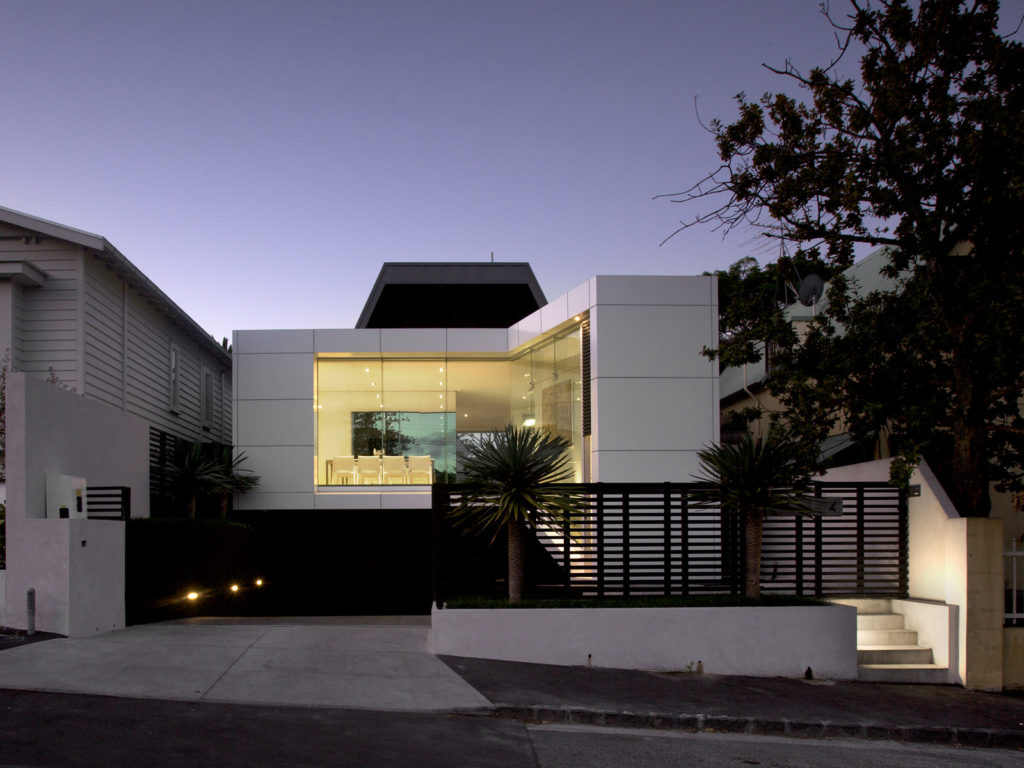
Photographer: Simon Devitt On a sloped site with a width of 10.5 metres that doglegs between two Freeman Bay streets, the client envisioned a modern house with a pool for herself and three sons. The main street frontage was conceived as a folding of form to adopt the facade lines of the two disparate neighbouring architectural typologies. The fold facilitates a pedestrian […]
Lucerne
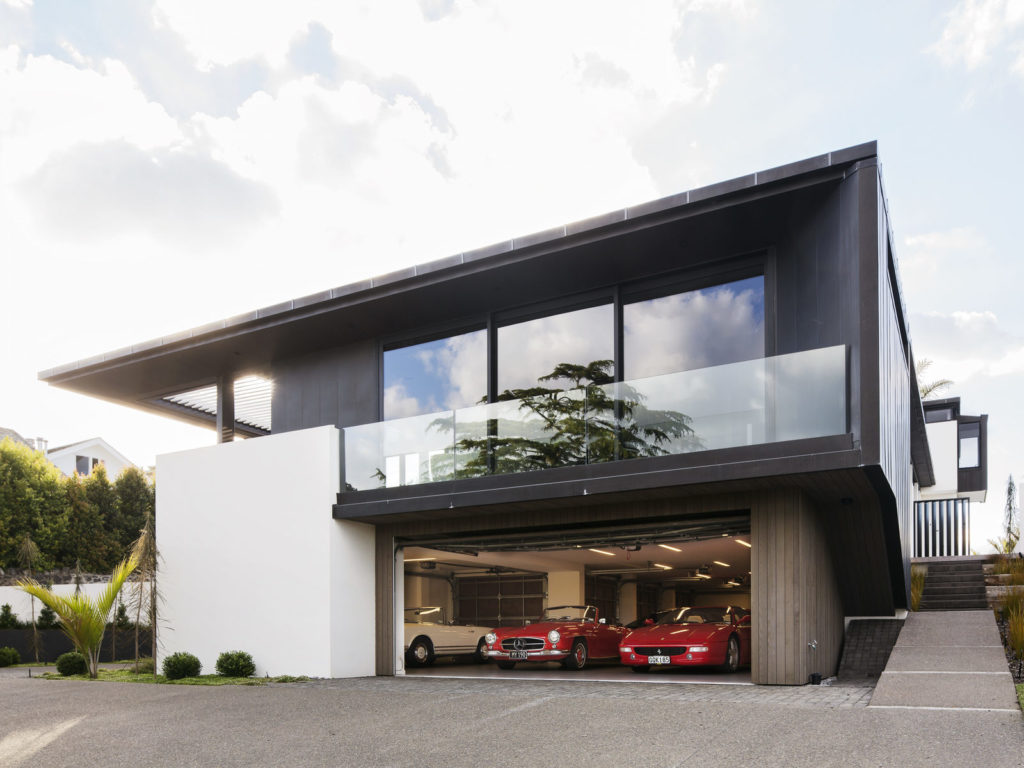
Photographer: Emily Andrews, Ernie Shackles, Patrick Reynolds The dwelling is sited on the edge of the ancient crater that embraces Orakei Basin, with extravagant views to inner Waitamata harbour and Auckland city. The brief was very specific, with garaging a number of classic cars a primary concern. Daniel’s design response wraps the garaging around a […]
Raumati
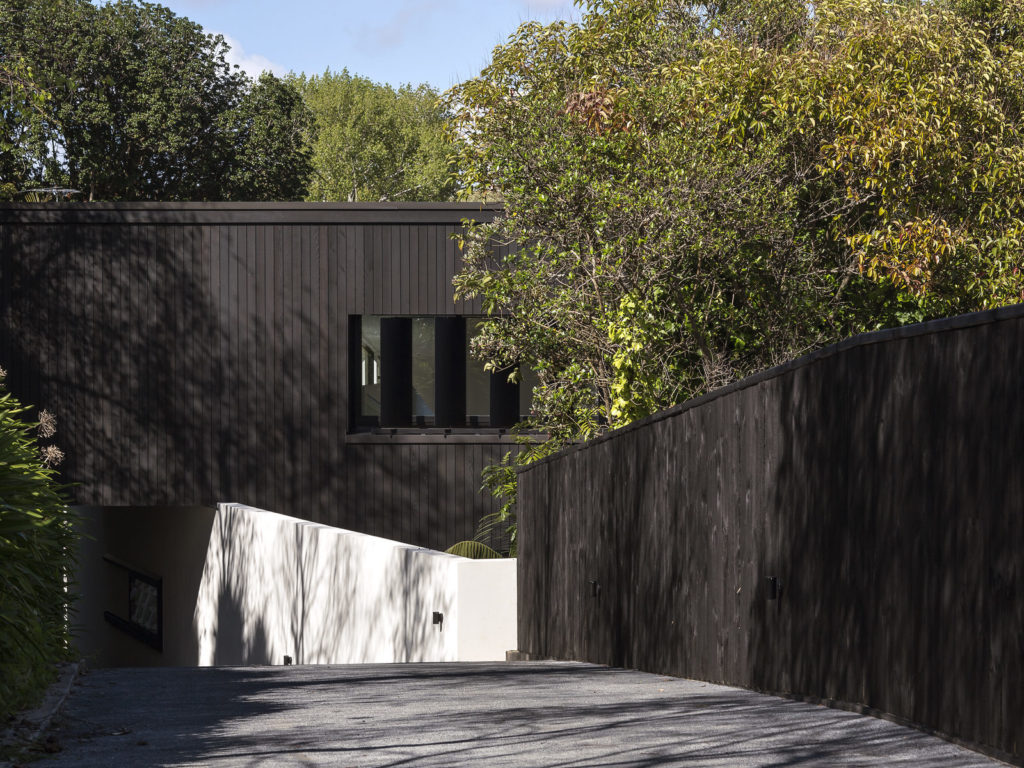
Photographer: Patrick Reynolds, Ernie Shackles Access to the site is via a long right-of-way on a ledge carved out of a northwest-facing Remuera slope, previously occupied by an ageing house and a tennis court. The project for a new dwelling eventuated after an attempt to undertake an alteration proved expensive. The decision to start fresh came with the clients stipulation […]
Kopua
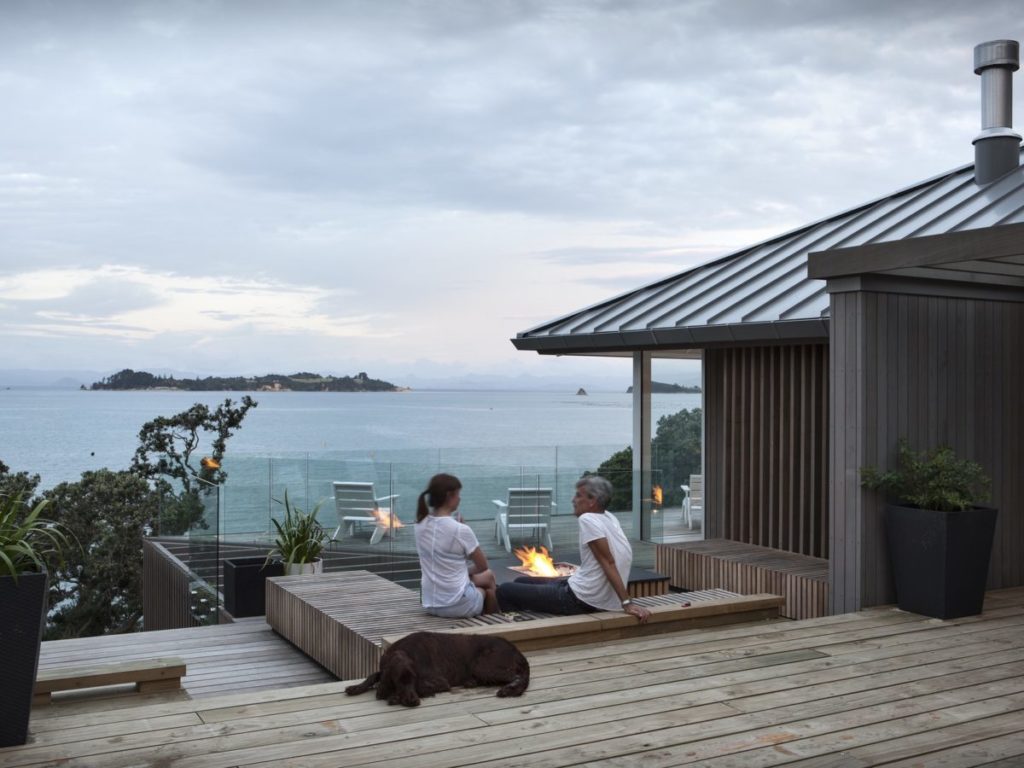
Photographer: Simon Devitt The site was a steep basin sloping down to the northeast, facing a sheltered bay on the eastern side of Waiheke Island. Two 100 year old Pohutakawa trees marked the transition from the earth to the sea. Three other houses occupy the bay, the adjoining house I designed in 2004 for another […]
Wanaka Alpine House
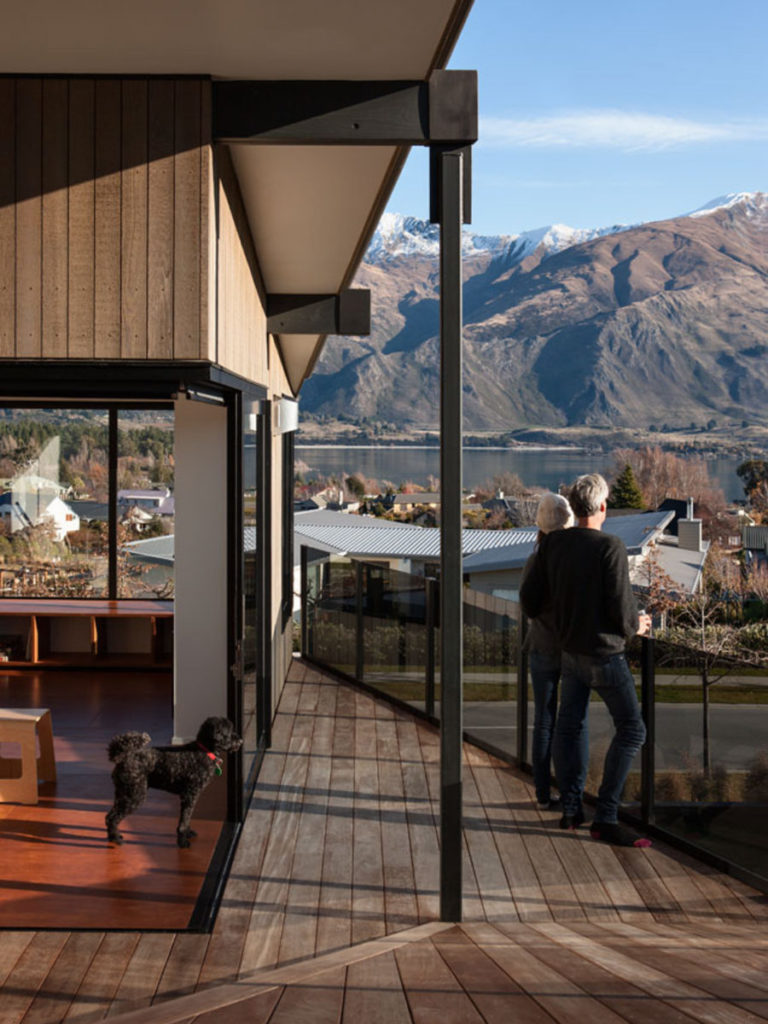
The suburban context was a large driver of the sculptural processes used to develop the design, as was the brief for a holiday home for a family of five.
Lin House
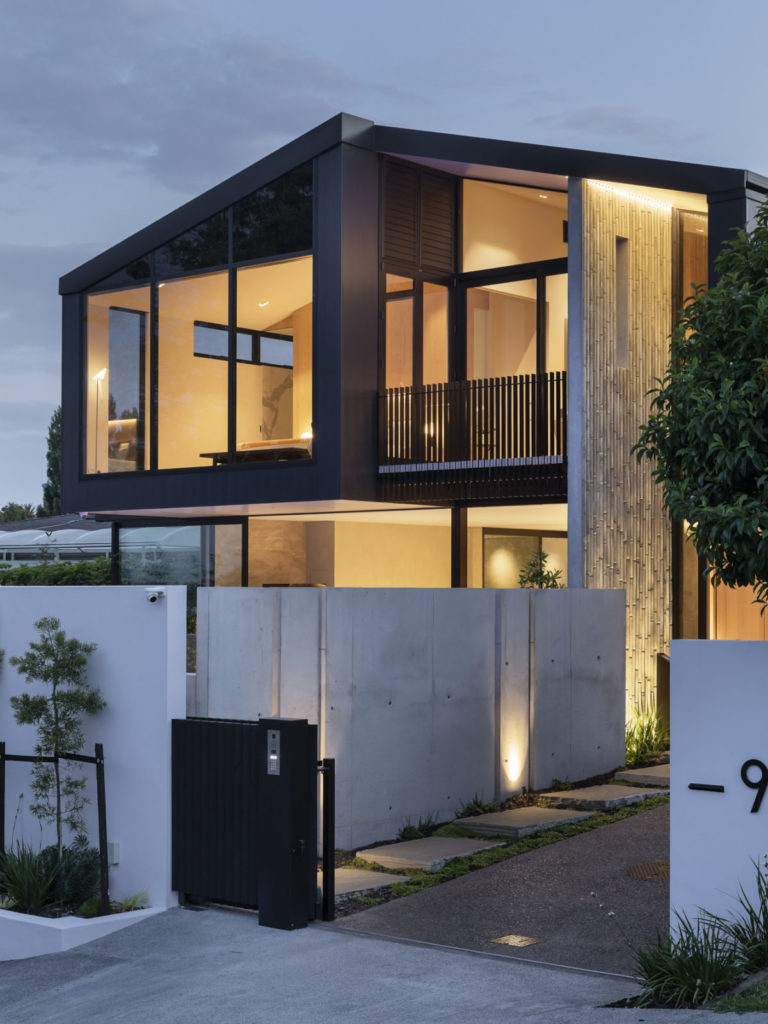
Photographer: Sam Hartnett We were approached by the Lin Family to design a 4 bedroom house on a reasonably suburban site in Remuera, Auckland. The challenges of the site was that the northern aspect was facing the street and the site was surrounded by neighbours which need to be considered to maintain the privacy for […]
Tutukaka House
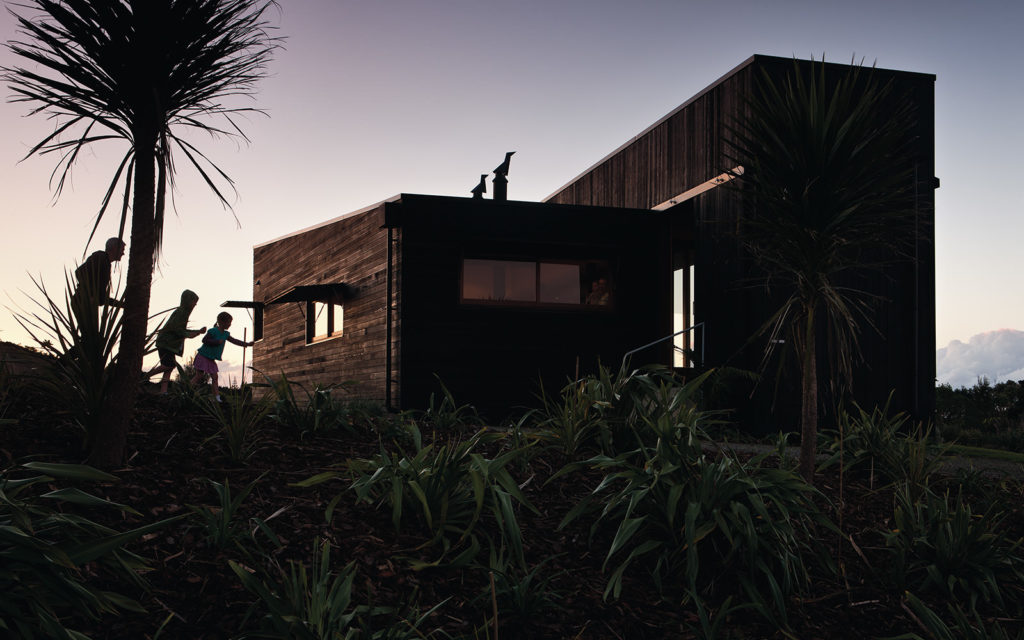
Designed as a refuge from the busy city lives of the owners, this house provides relaxed holiday living on the Tutukaka coast.
Piha House
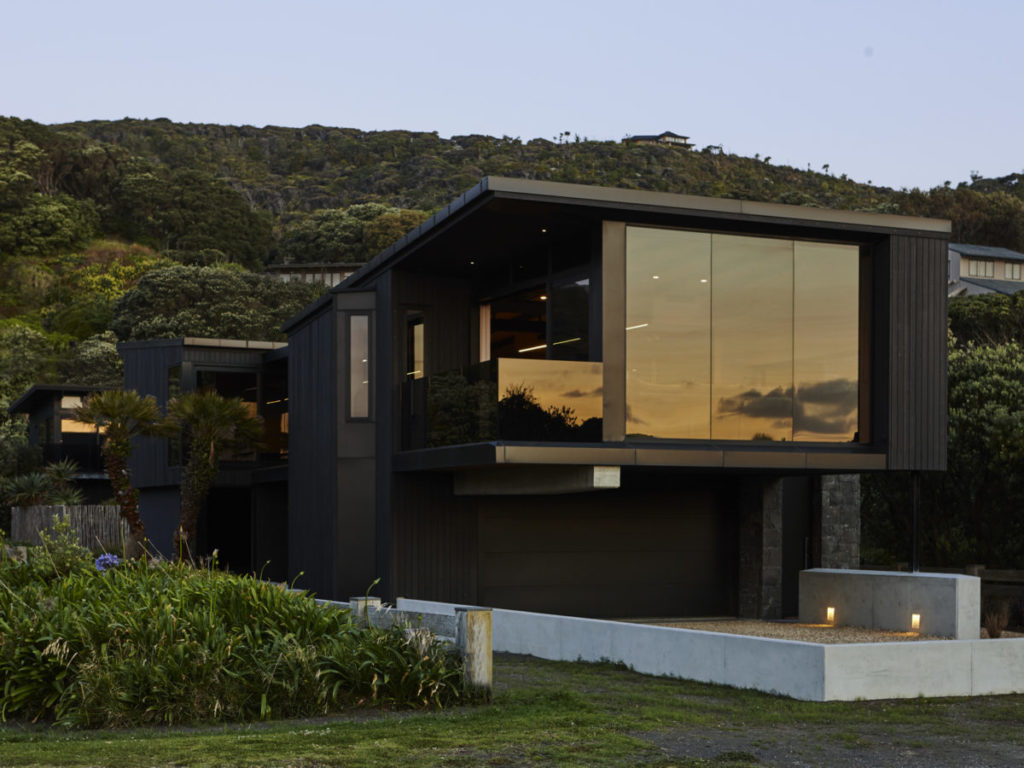
The environment calls for an architecture which holds it’s own, an uncompromising exterior that resists the elements.
Railley House
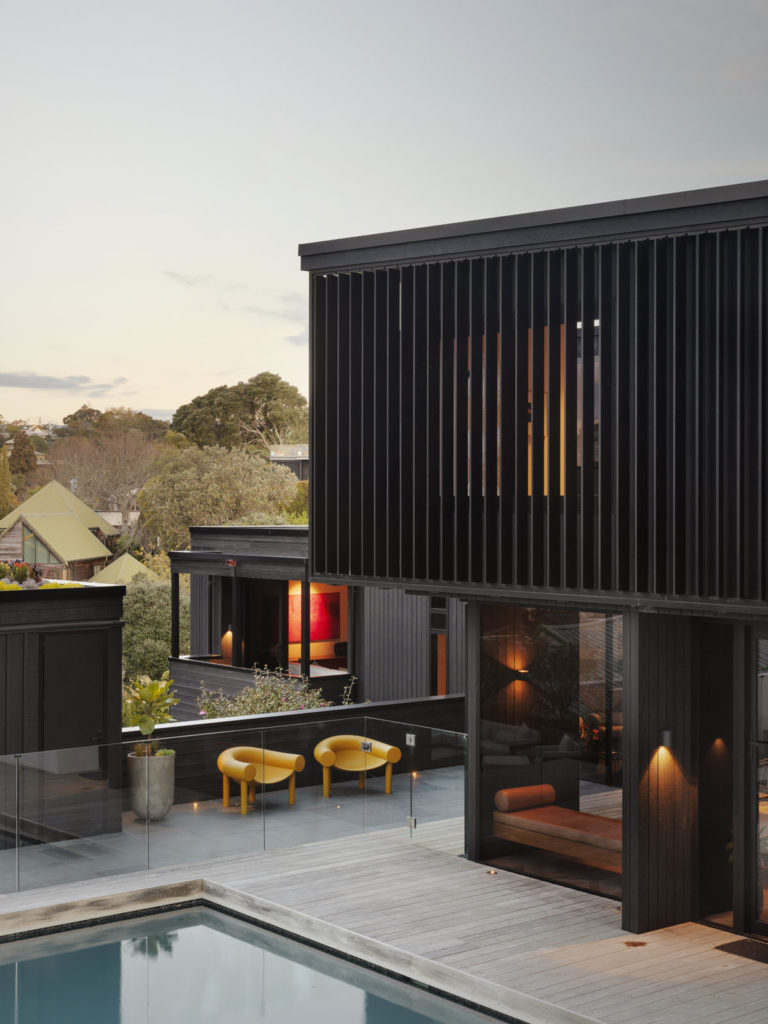
Photographer: Sam Hartnett Jeremy and Emma approached DMA late in 2015 after they had recently purchased a 1970’s St Heliers house designed by the architect, Robert Railley, for his own family home. The house had been poorly maintained since the Railley’s had moved on, but the original house had fantastic potential and the clients were […]
Diagrid House
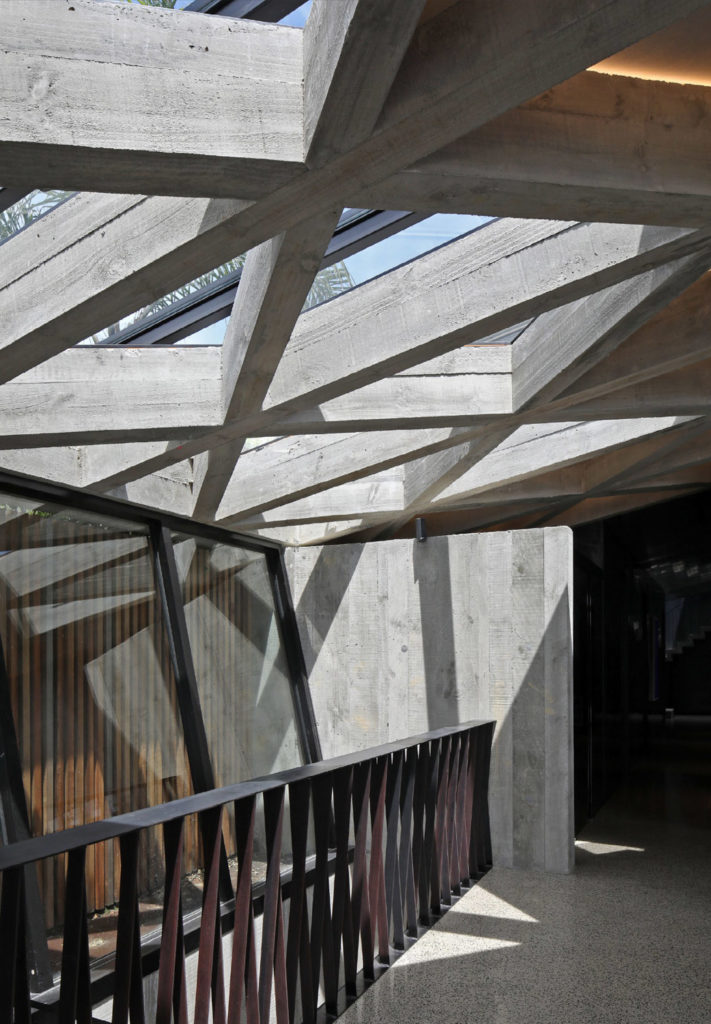
Photographer: Patrick Reynolds This house is a strongly sculptural exploration of in-situ concrete. A basement garage forms a podium upon which a 56-tonne diagrid concrete roof is propped up to create a living, kitchen, and dining area. The main living space is open to the East and the North. In places, daylight is brought through […]
Light Box
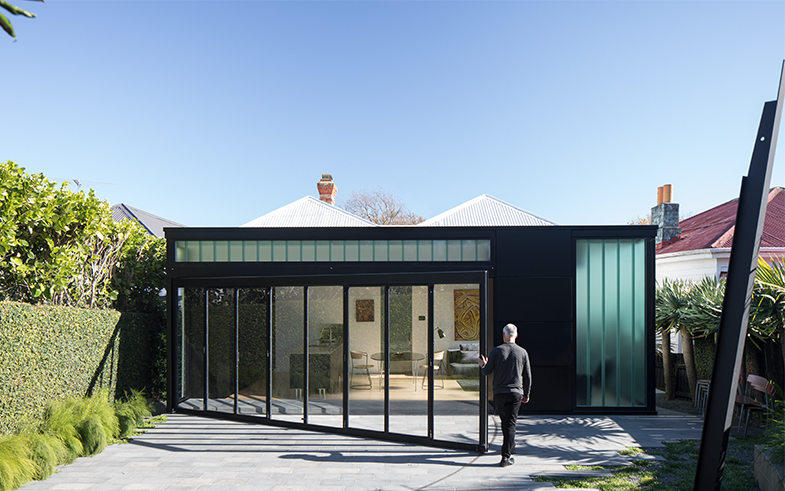
The project involved the removal of an existing lean-to living space at the back of a traditional Ponsonby villa, replaced by the addition of a contemporary light filled living zone, opening up completely to the rear yard. The new building form presents as a dramatic contemporary contrast to the detail and filigree of the existing […]
Recrafted Art House
The project involved an extensive restoration and refurbishment of a 1910’s era Bamford and Pierce Arts and Crafts home, the addition of a contemporary living wing connected to the existing house, and a re-planning of the site with two new additional outbuildings – a pool house and a separate garage with guest accommodation above.
Matakana House
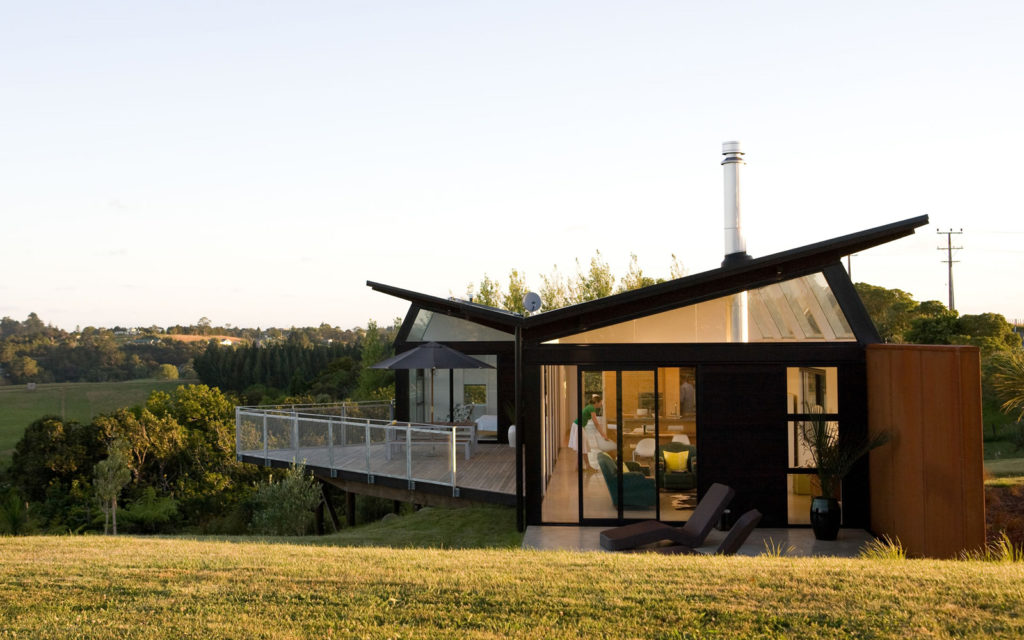
The brief was for a house following sustainable design principles, and reflecting rural, shed-like forms that would sit comfortably on a bush-clad site.
Sentinel House
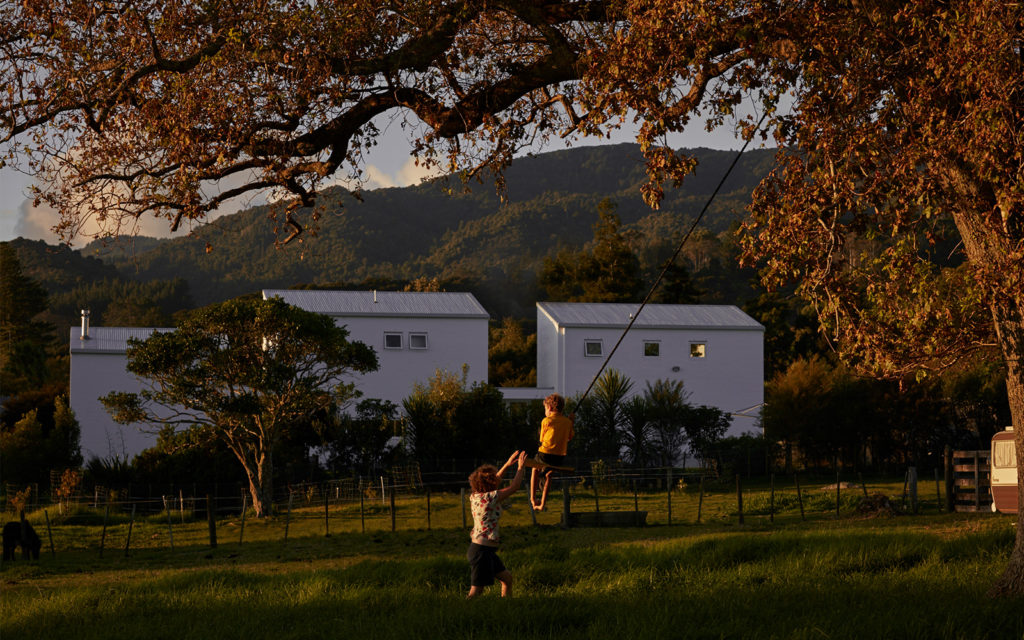
The formal inspiration for this home on this unique site came from the stone sentinels in the adjacent cemetery.
Whangapoua Beach House
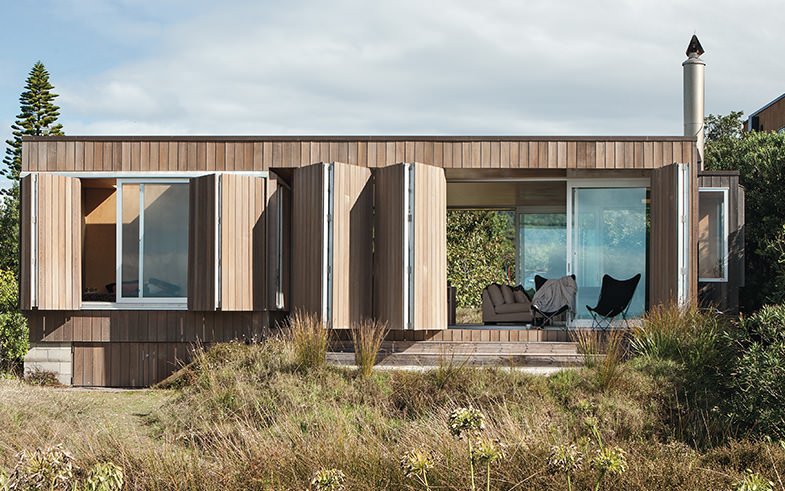
Casually laid-back yet highly refined, this small-scale holiday home is oriented north-east towards the ocean, sun and distant islands.
Town House
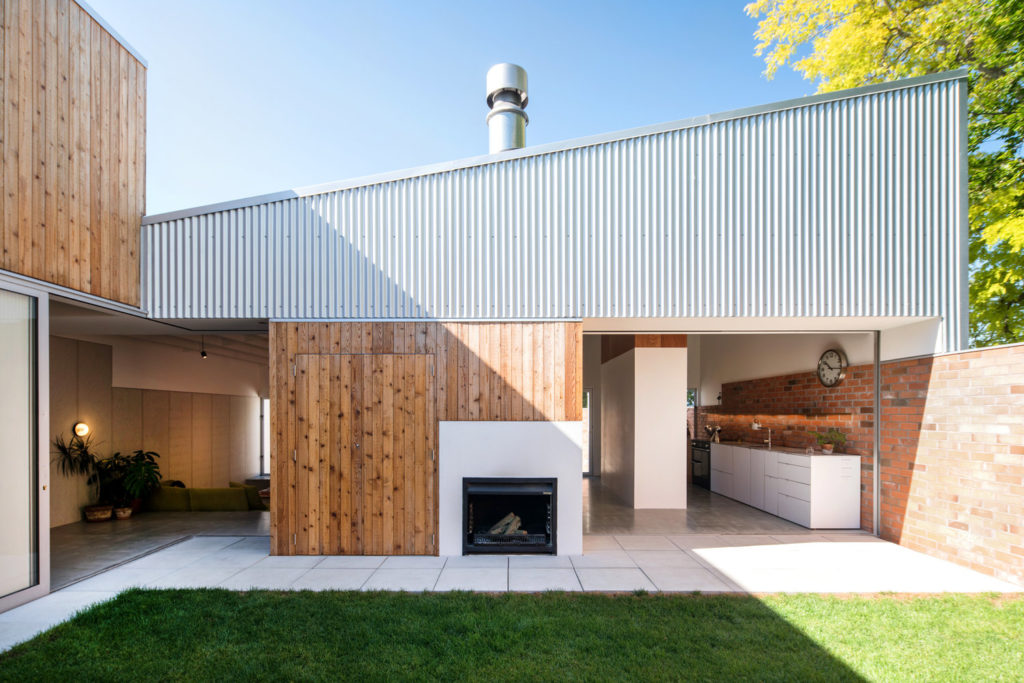
Photographer: Jeremy Toth “It’s a house of light and shadow, with layered spaces that are intensely private and happily public. It’s built from the most prosaic of materials…and yet achieves an elegant sort of poetry. When you visit a house like this, you can’t wait to go back. And that’s what makes Home of […]
Kuaotunu House
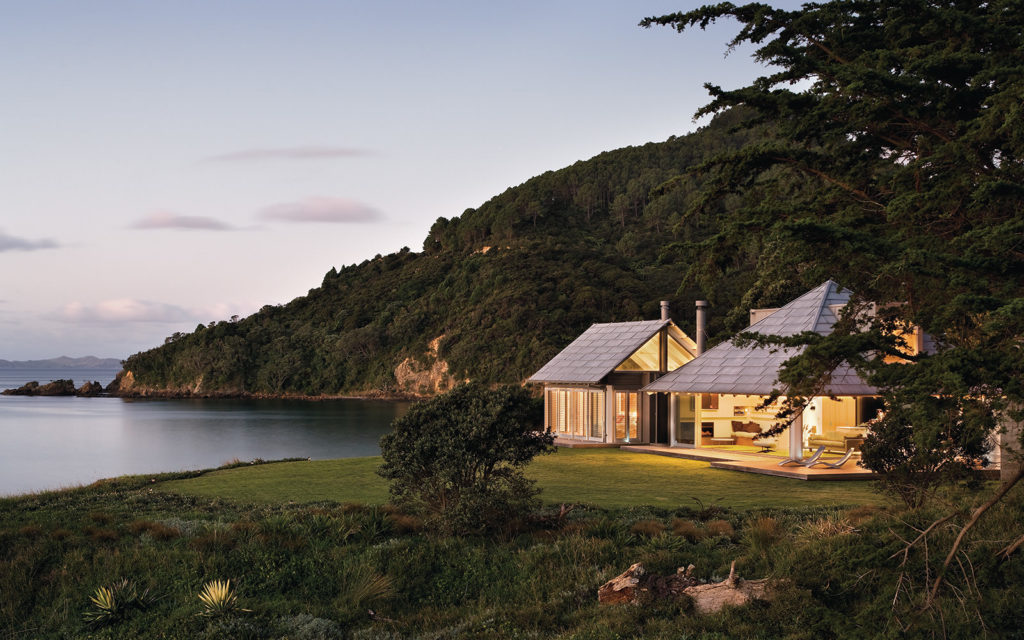
The intention was to renovate an existing holiday home for a family on a dramatic site in Kuaotunu
Bach Bach
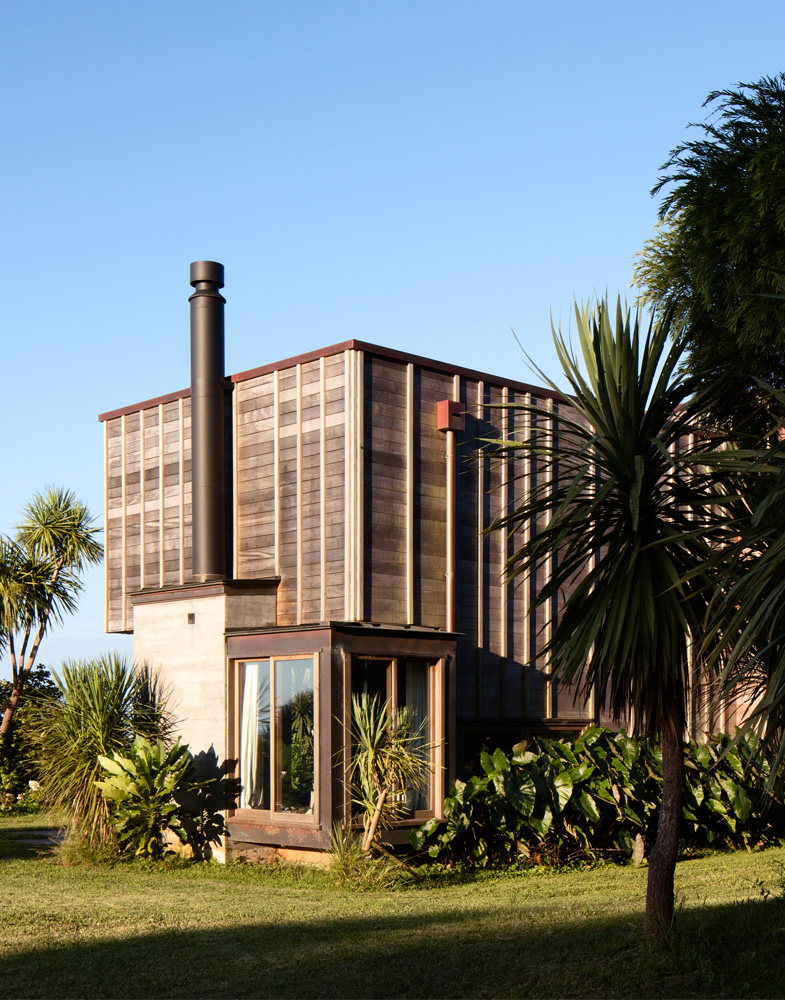
This house for an opera singer and her husband takes elements of the Bach Oboe Concerto – a favourite piece of music – and reflects this in the cladding and lining elements which form a part of their daily interaction with the spaces.
Red House
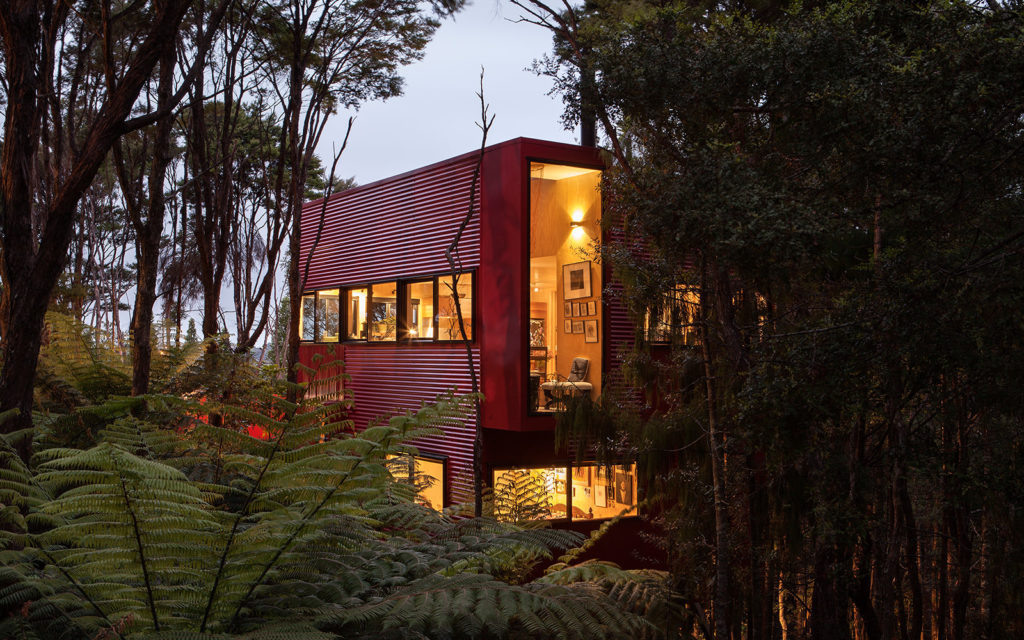
The building is conceived as a simple abstract cube sitting within its natural surrounds – a sealed container under and within the trees.
Coromandel Bach

Conceived as a container sitting lightly on the land, this long rectangular house sits halfway up a north-facing manuka-clad hill north of Whitianga.
Fe304 House
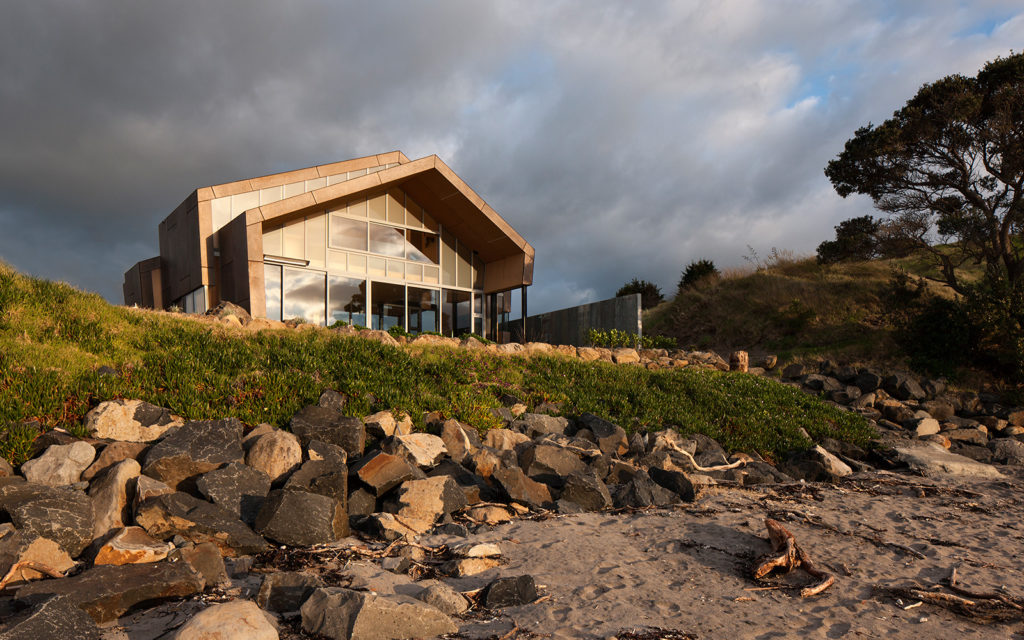
A lifetime spent in the boat-building industry provided the inspiration for this project. The location at the margin of the bay and exposed to the elements – wind and ocean called for a rugged response.
DNA House
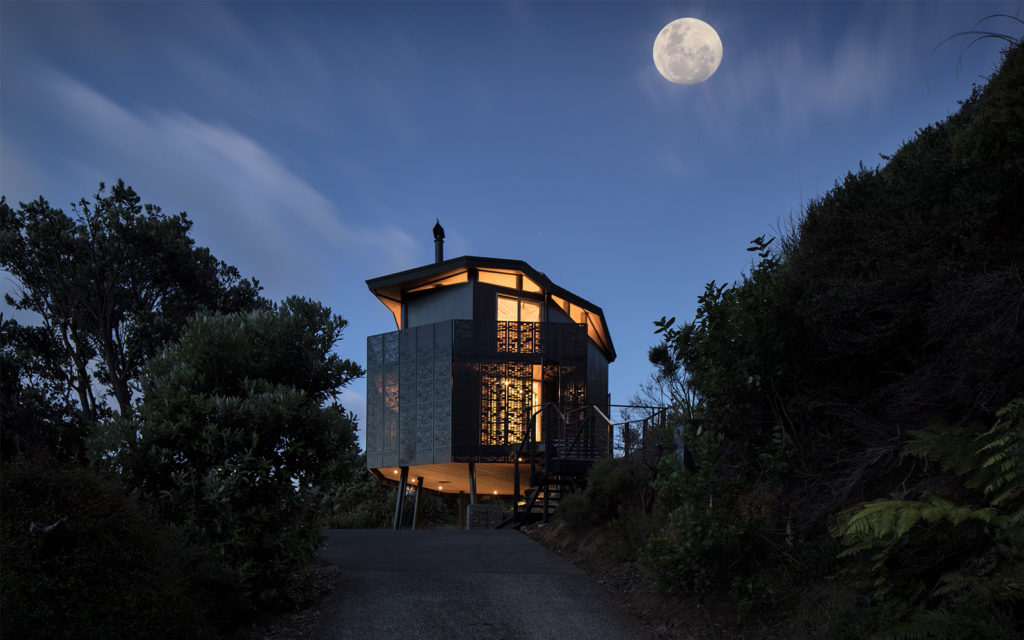
Designed as a retreat, the DNA house is an exercise in contrast, delight, strength, and elevation.
Hut on sleds
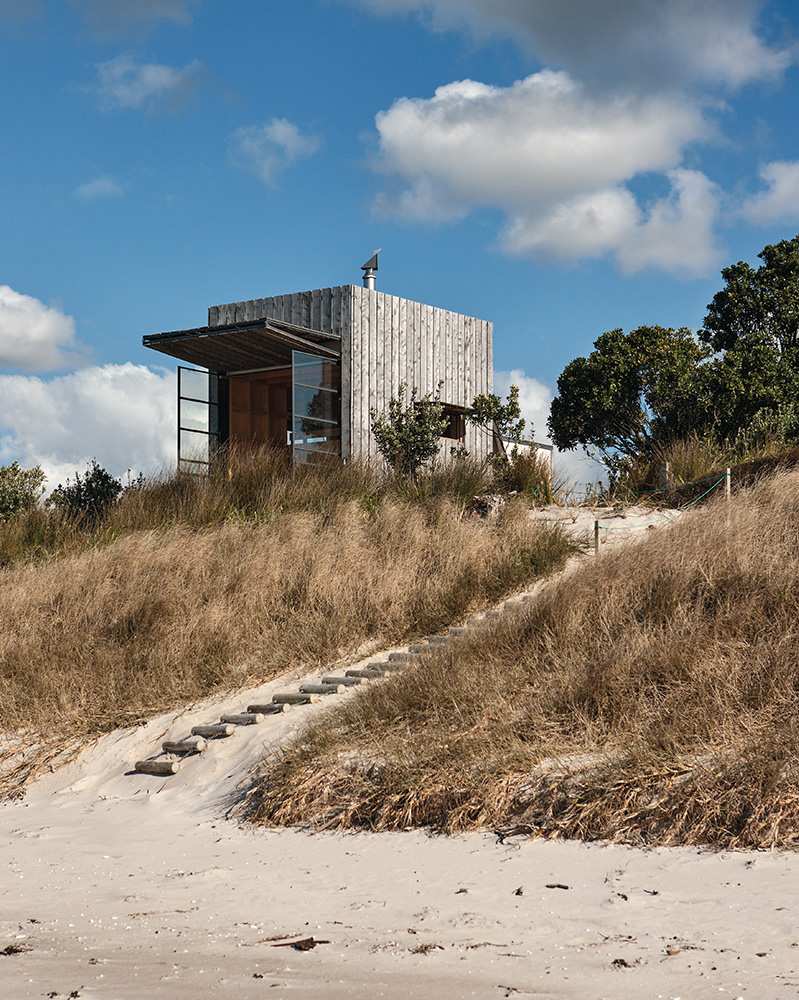
The Coromandel beach site lies within the coastal erosion zone where all building must be removable.
Kawau Island
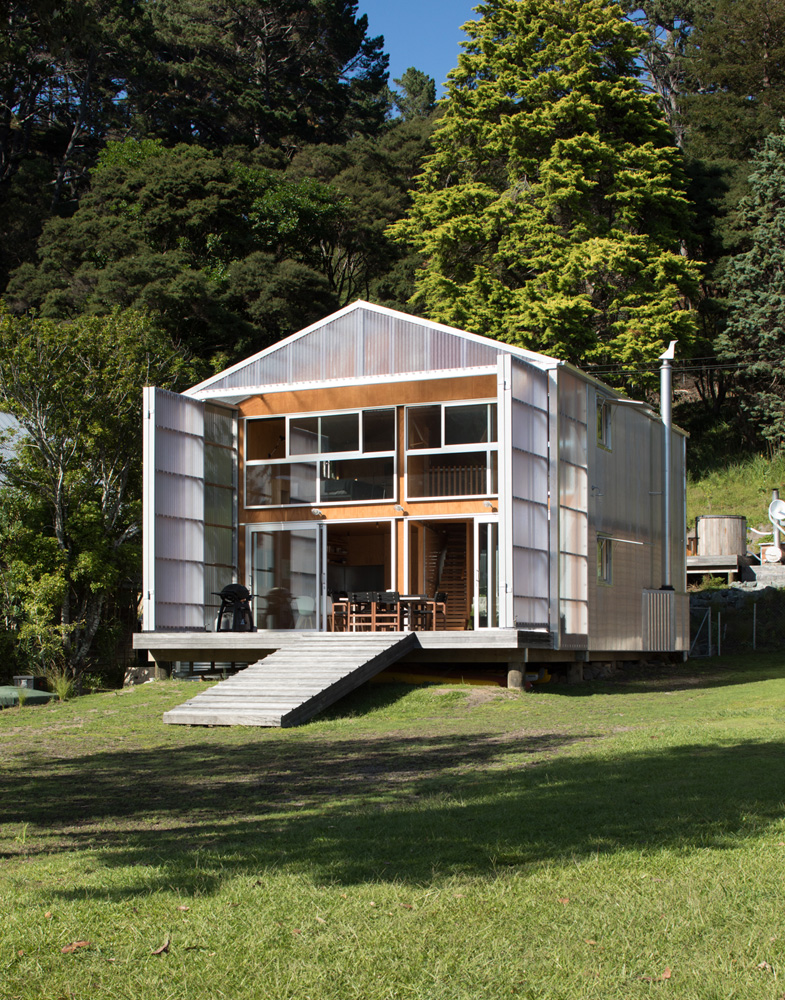
Designed to provide a restful escape from the busy city lives of the owners – a family with three young boys – the house needed to be modest, flexible and hard-wearing.
Light Mine
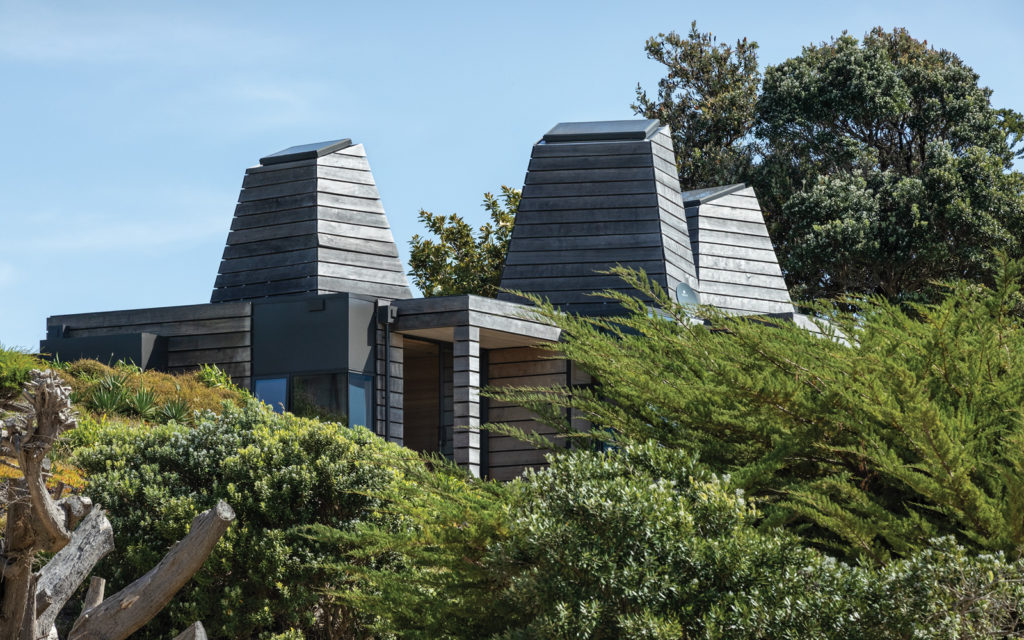
This house is an exploration of strong sculptural forms referencing the mine shafts of the long-abandoned gold mines within the surrounds of the once wealthy historical gold mining town.
Clifford Forsyth House
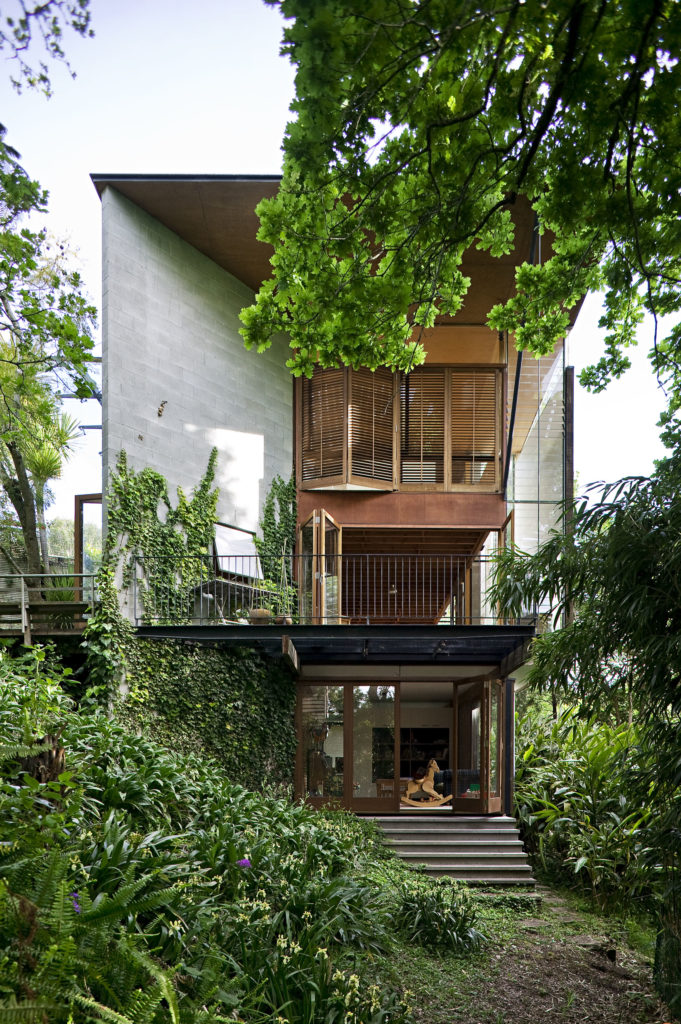
Photographer: Patrick Reynolds “…a certain antipodean lightness that comes of the logical economies of the new. There is a balance to this house that shows both a certainty and a courtesy towards its setting in both culture and nature.” MICHAEL SORKIN UME 4 The design concept began with an investigation of the relationship between […]
Kumutoto Bay
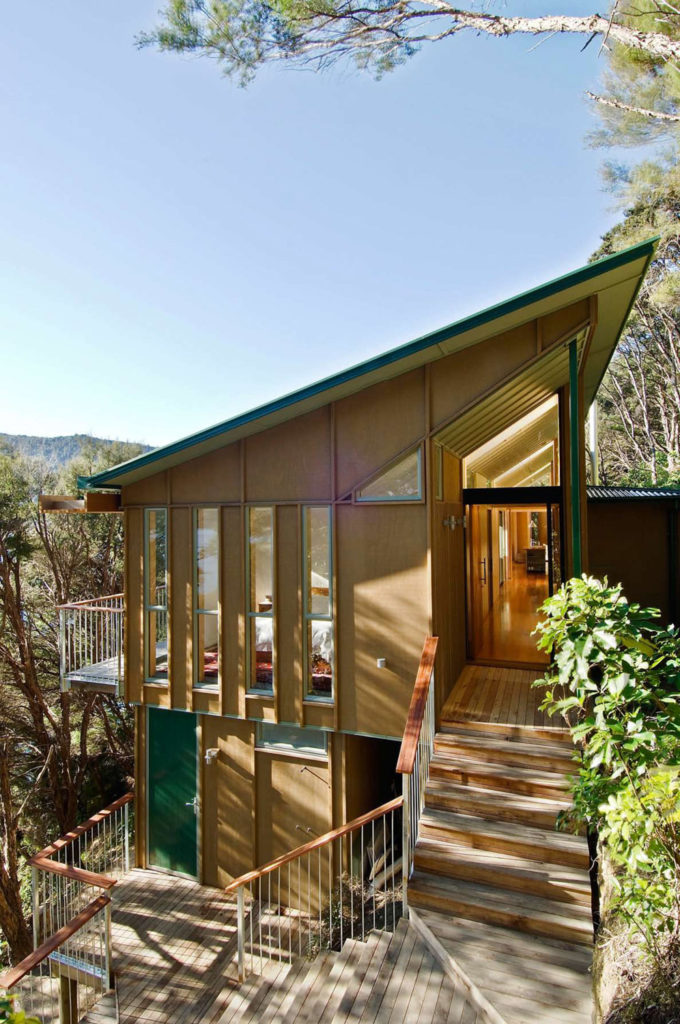
Photographer: Paul McCredie Accessible by boat only, this family bach provides permanent accommodation to replace years of holiday camping in the bush. Planning responds to past camp life with communal living and private sleeping areas. The ceiling and floors are carefully shaped and punctuated with openings to interpret and reveal the forest surroundings. Materials were […]
Nelson House
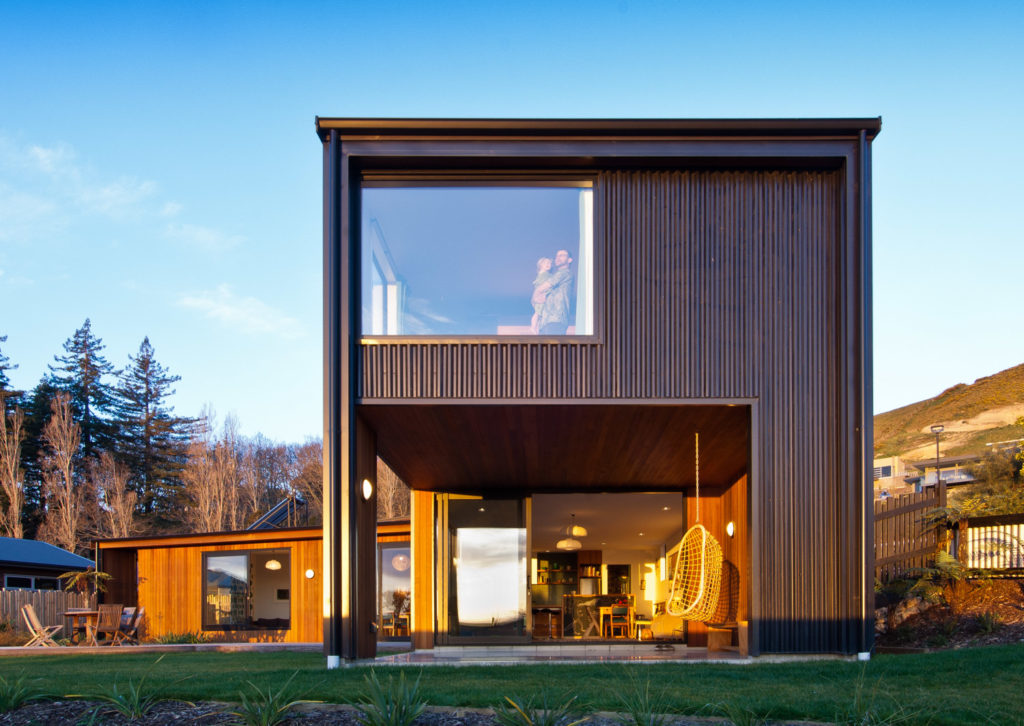
Photographer: Paul McCredie This project is a new home for a young family. Set on a sloping site in a suburban environment overlooking Nelson City, the harbour and mountains beyond, it is within walking and cycling distance to work and the town centre. The house is formed by two volumes. A tall two-storey steel […]
Zoolab
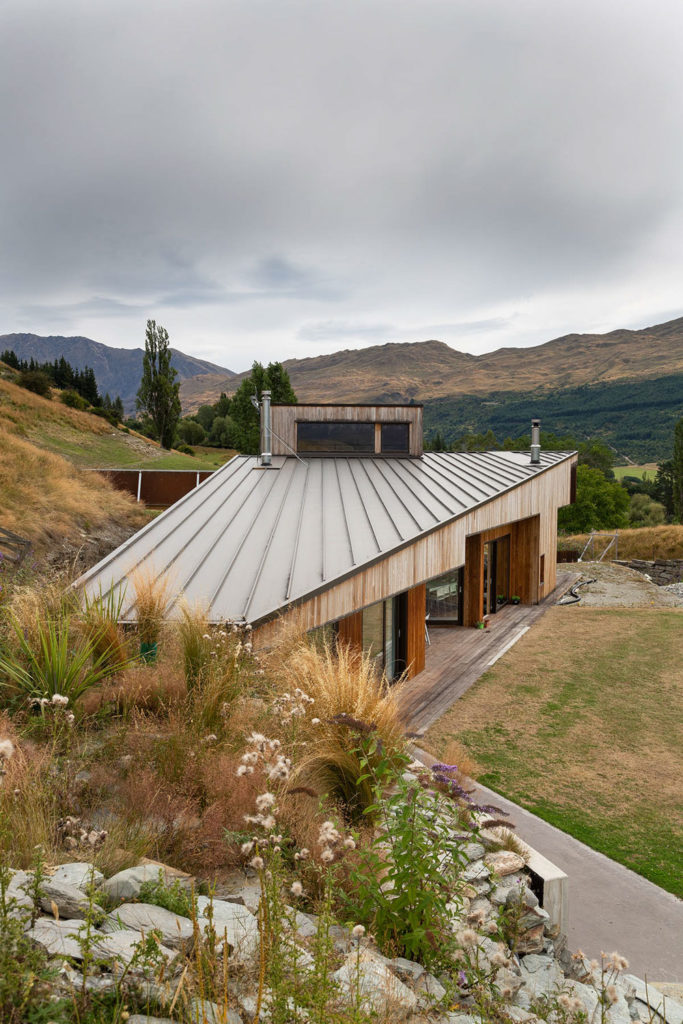
Photographer: Paul McCredie This house was designed for a busy family that relocated to Queenstown after the Christchurch earthquakes. It sits on an elevated rural site around existing earthworks and stone walls started by the former owner. It is a magnificent rural Queenstown location looking north towards Coronet Peak and the Southern Alps. The […]
Wilson Bay House
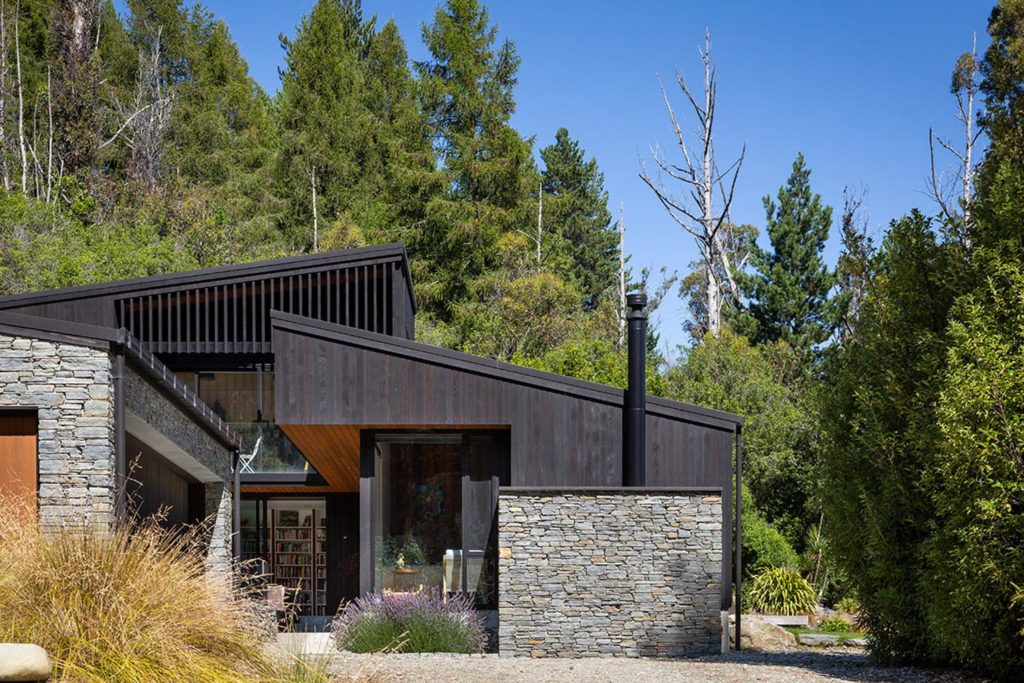
Photographer: Paul McCredie This hideaway near Queenstown sits above the water and surrounded by a newly planted native bush, it is a private, sheltered home where its owners enjoy the beauty of the natural surroundings. The house was built on the same site as an old cottage. Clad in black cedar, the house appears […]
Strathmore House
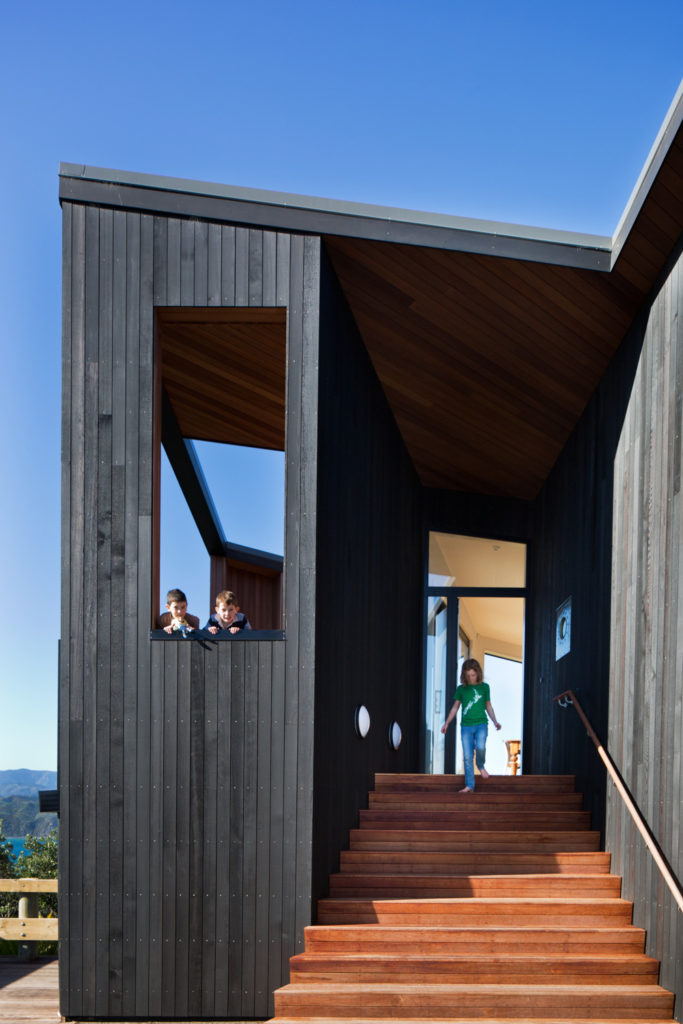
Photographer: Paul McCredie The house is set on a ridgeline with a steep south-east facing aspect in an area that has been traditionally known for its statehouses. It is adjacent to a forested reserve and overlooks the Wellington harbour entrance and hills beyond while also having views to the northwest over the city and […]
Palliser Road Houses
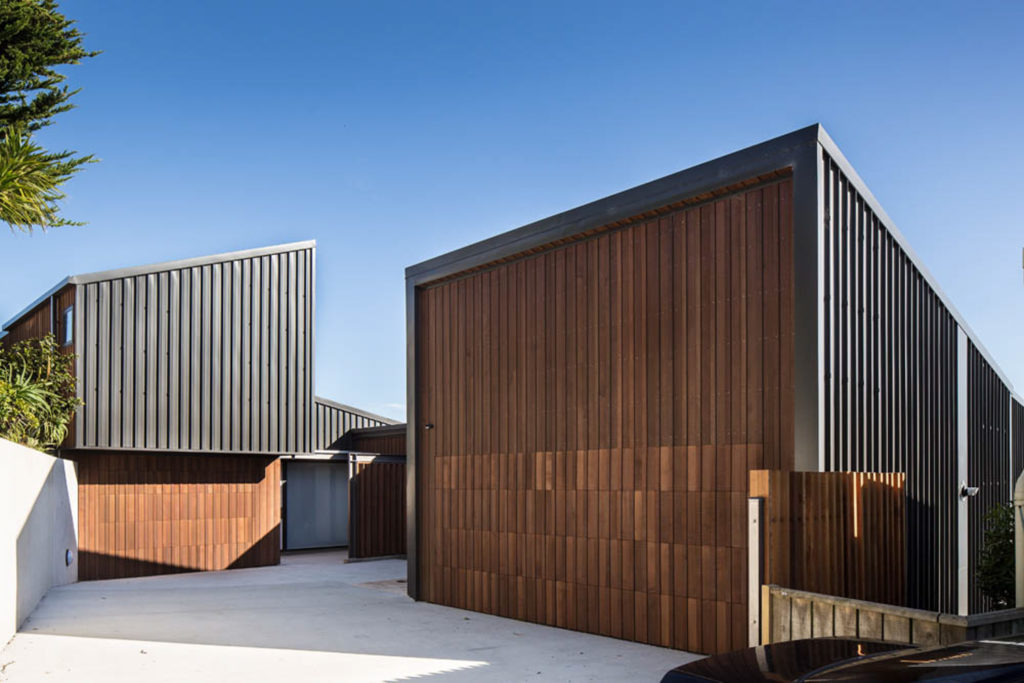
Photographer: Paul McCredie This project was for two new homes. The underlying land formed a leaky home that was demolished as well as a land-locked rear yard that was accessed via the leaky home site. It is set on a very steep site on the Roseneath Hills overlooking Wellington City and Oriental Bay. The […]
Dunedin House
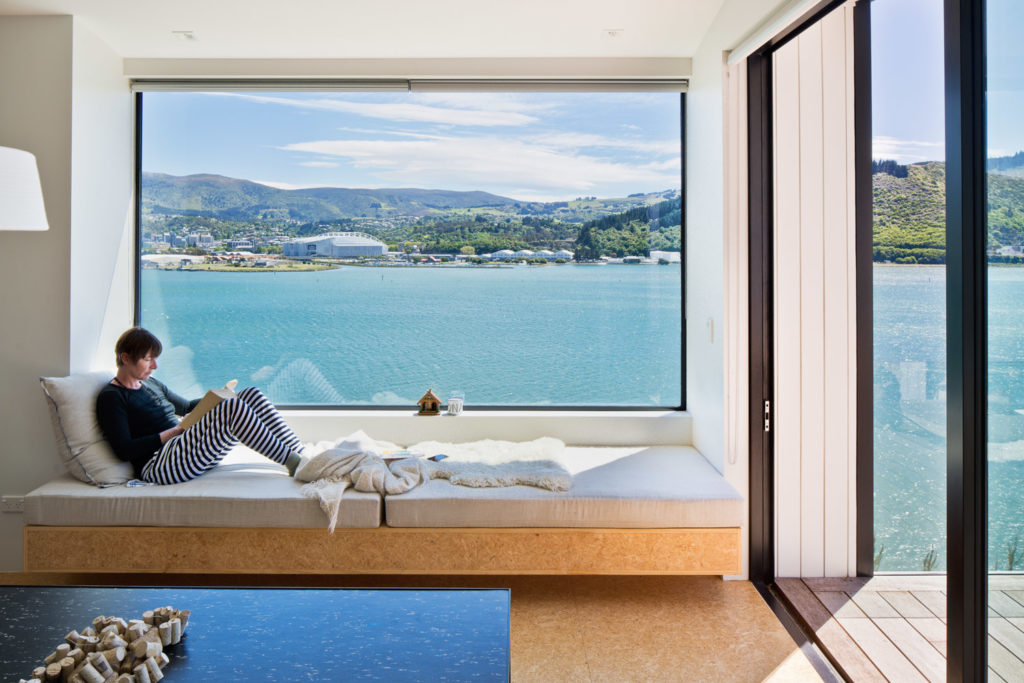
Photographer: Paul McCredie This project is a new home for a couple and their young daughter. It is set on a very steep site on the Otago Peninsula overlooking Dunedin City, the harbour and hills beyond. The house is formed from a single tubular volume that traverses along the steep slope. This steel form […]
Dublin Street
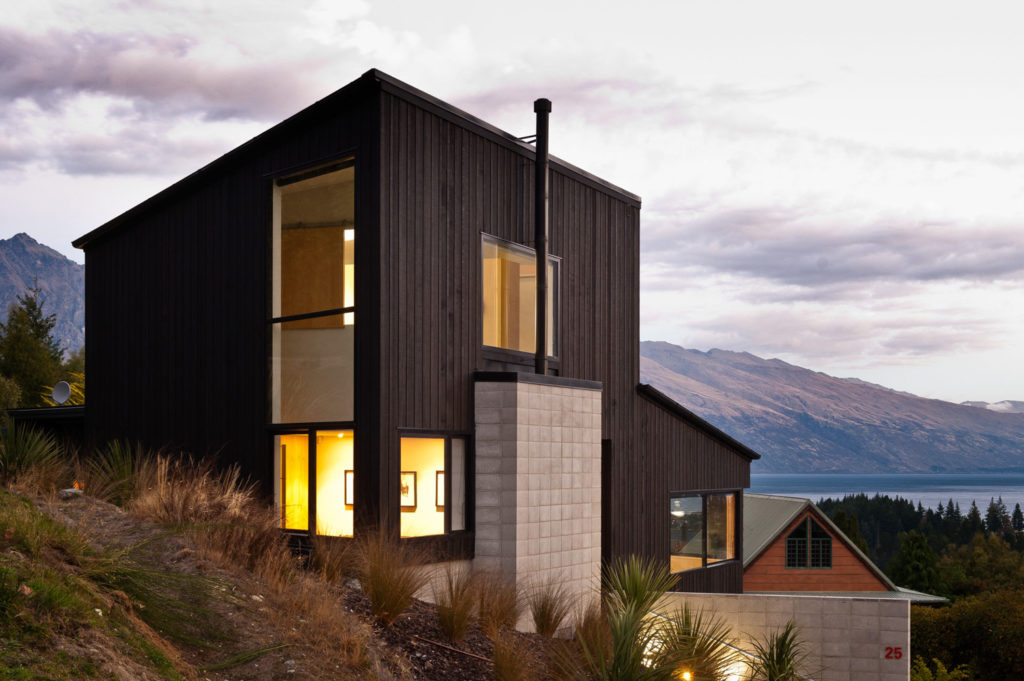
Photographer: Paul McCredie This home sits on a sloping site above Queenstown with spectacular views south to the Remarkable Ranges, to Bowen Peak, and to the town and the lake below. The client requested a house unlike many of the other monolithic plaster houses in the neighbourhood. It is a dark textured cedar house […]
Dryden Street
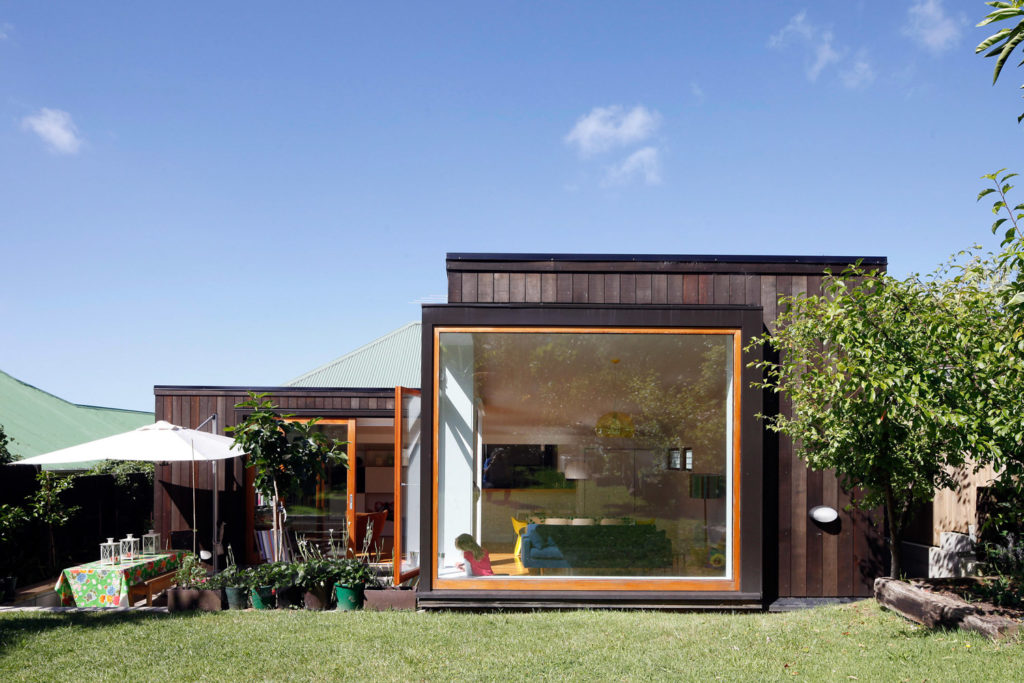
Photographer: Patrick Reynolds This small project is a contemporary addition to a Grey Lynn Victorian villa. As is typical, the existing house had bedrooms to the street, a long corridor running through the middle, and some small lean-to structures to the rear as living areas. The brief was to open up the back and […]
Drift Bay House
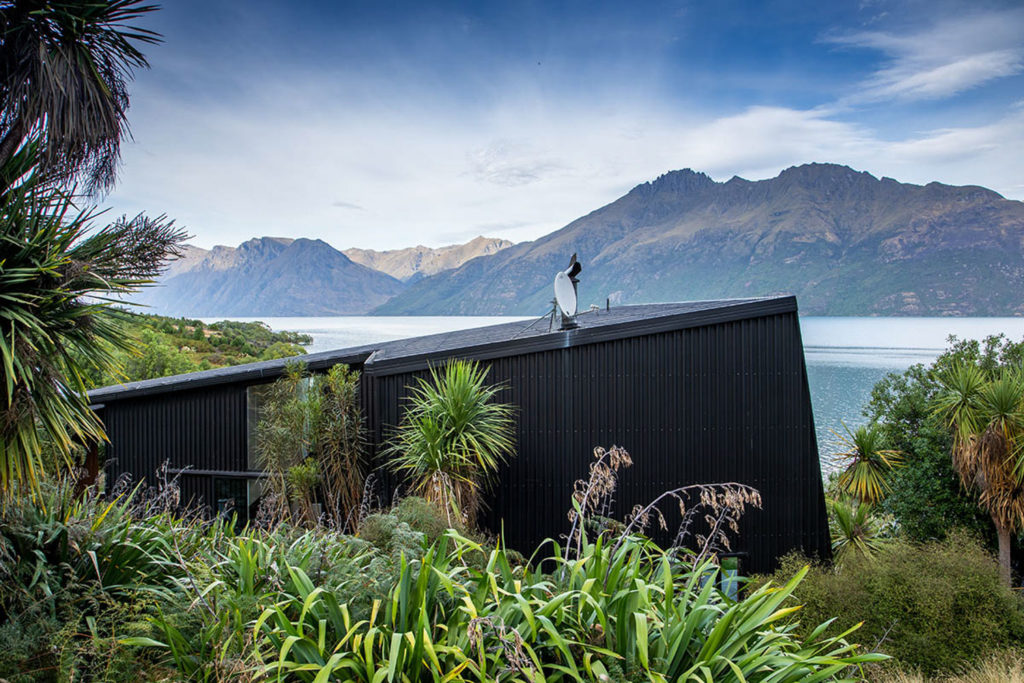
Photographer: Paul McCredie This family home was designed as a single fluid form that reclines into the sloping landscape on the edge of Lake Wakatipu. The long black form shifts and expands to suit the sun, the occupants’ needs, and the site. The entry is through a hole punched in the middle creating a […]
Brooklyn Houses
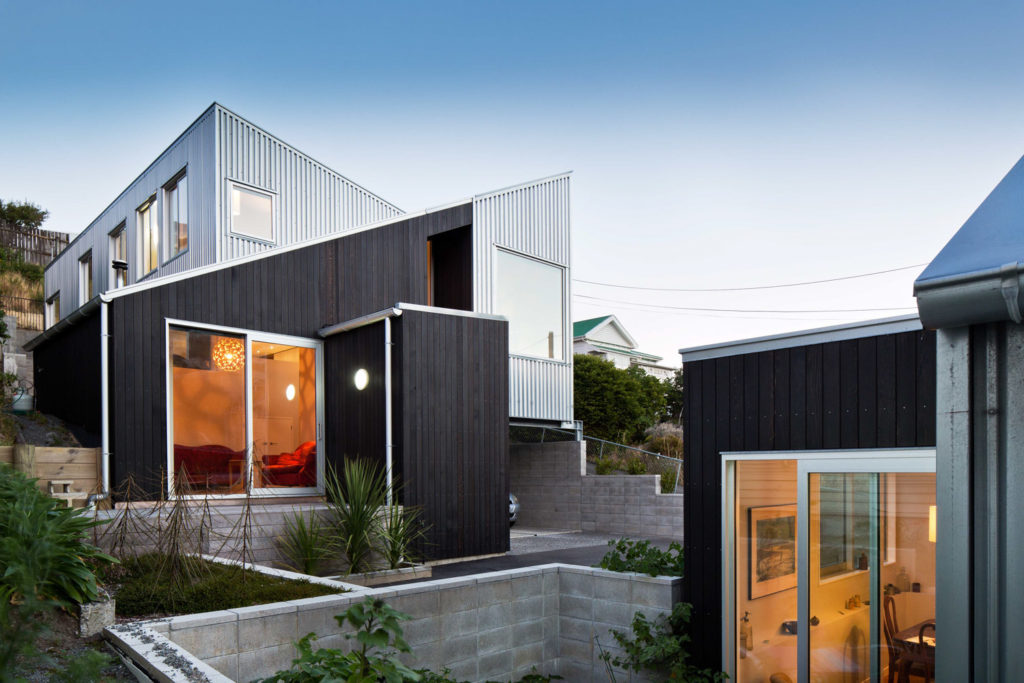
Photographer: Paul McCredie This project comprises of two new homes, one is a larger house for the family of four and the other smaller for the grandmother. Set on a very narrow and steep site, close to the Brooklyn community shopping area, this project was the result of demolishing an existing dilapidated dwelling. They […]
Arrowtown House
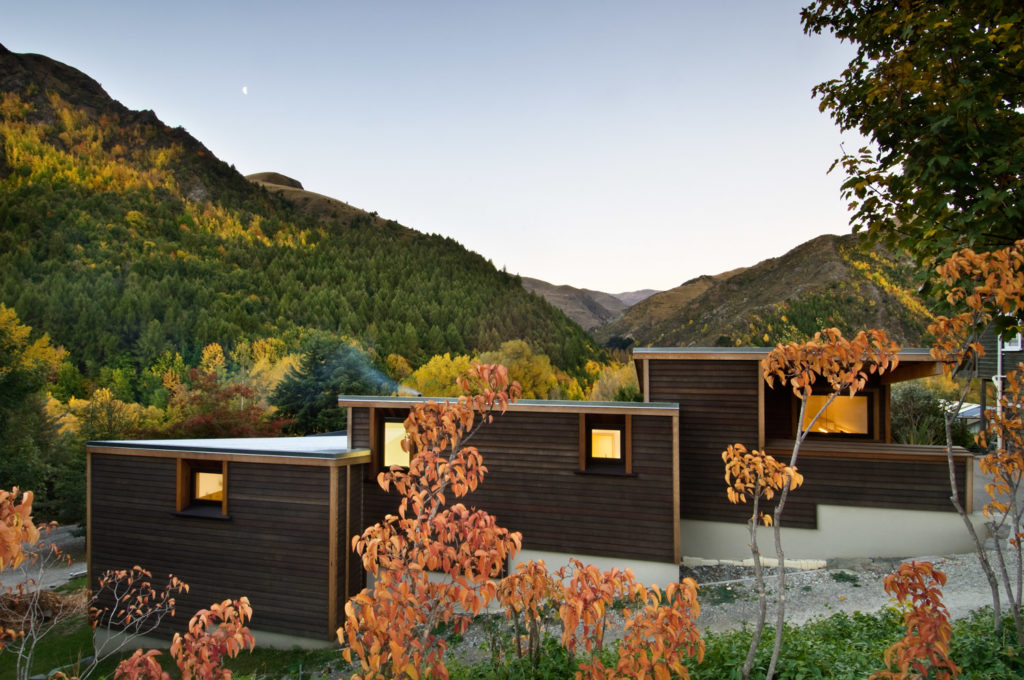
Photographer: Paul McCredie This modest home sits on a small, sloping site on the edge of the historic precinct in Arrowtown. It was a local requirement to reference the small scale volumes and simple forms of the surrounding historic sheds and outhouses and to use a sympathetic material palette. In addition, the clients’ brief […]
Lobank House
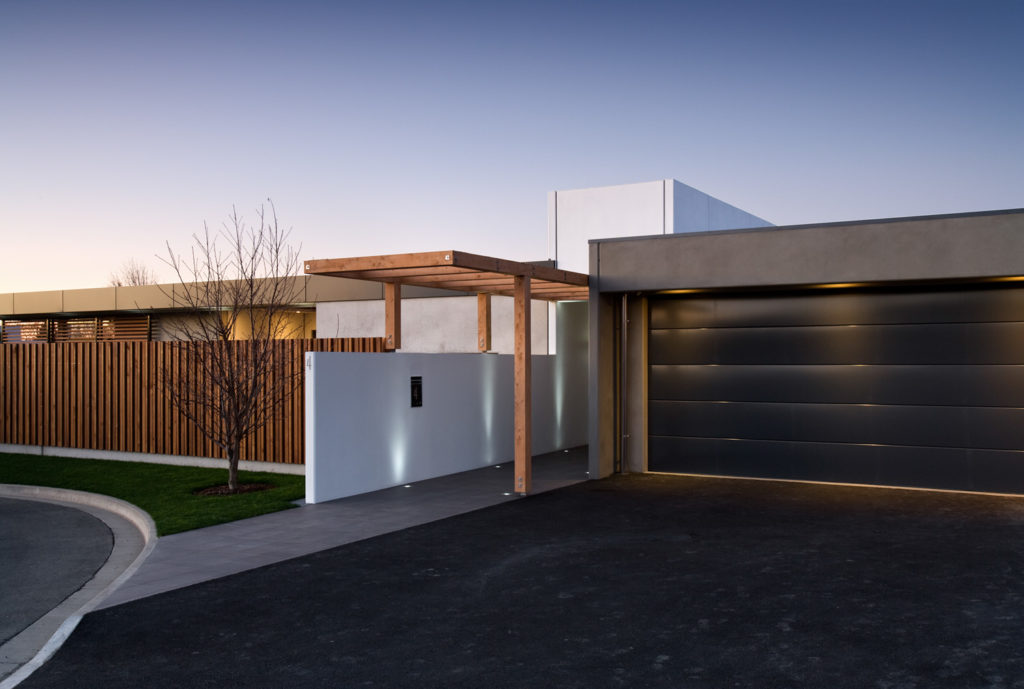
Photographer: Simon Devitt The clients wanted a house to retire to that would meet their needs for the next thirty years. A solid, warm, sunny, private, and secure house was desired that would allow enjoyment of the adjacent garden. The house and surrounds also needed to be fully accessible to cope with the constant […]
Kashiwa House
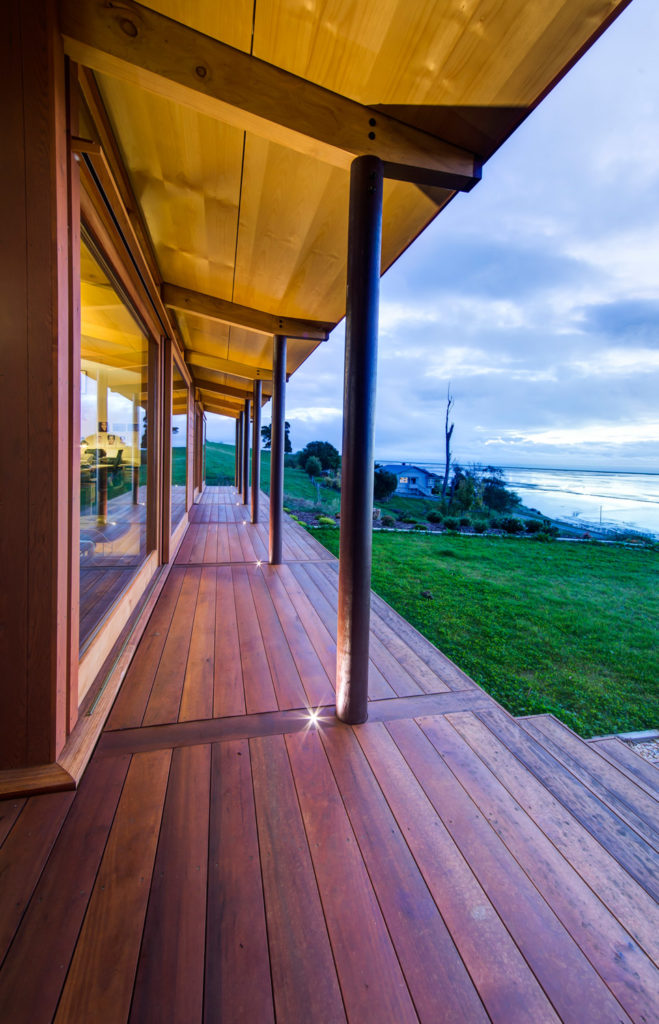
Photographer: Kashiwa Photography This new house is on a beautiful site looking out over Tasman Bay on the outskirts of Nelson. The house is composed of a long north-facing wing to take advantage of the sun and views, and a wing running east-west that creates a sheltered courtyard. A palate of timber, plywood, and […]
Verandah House
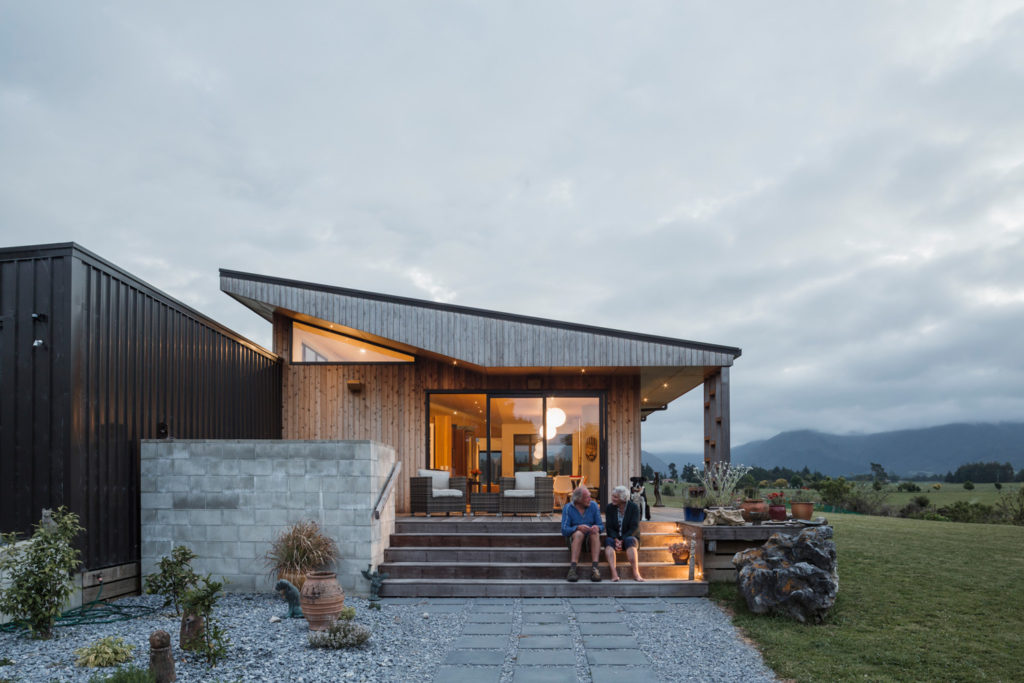
Photographer: Kate MacPherson This new home is built on part of the clients’ family farm. It is designed to be comfortable for two people but easily expands to accommodate the influx of extended family. It is a relaxed, casual series of covered and open spaces designed to maximise the views and offer ultimate flexibility. […]
Ryan House
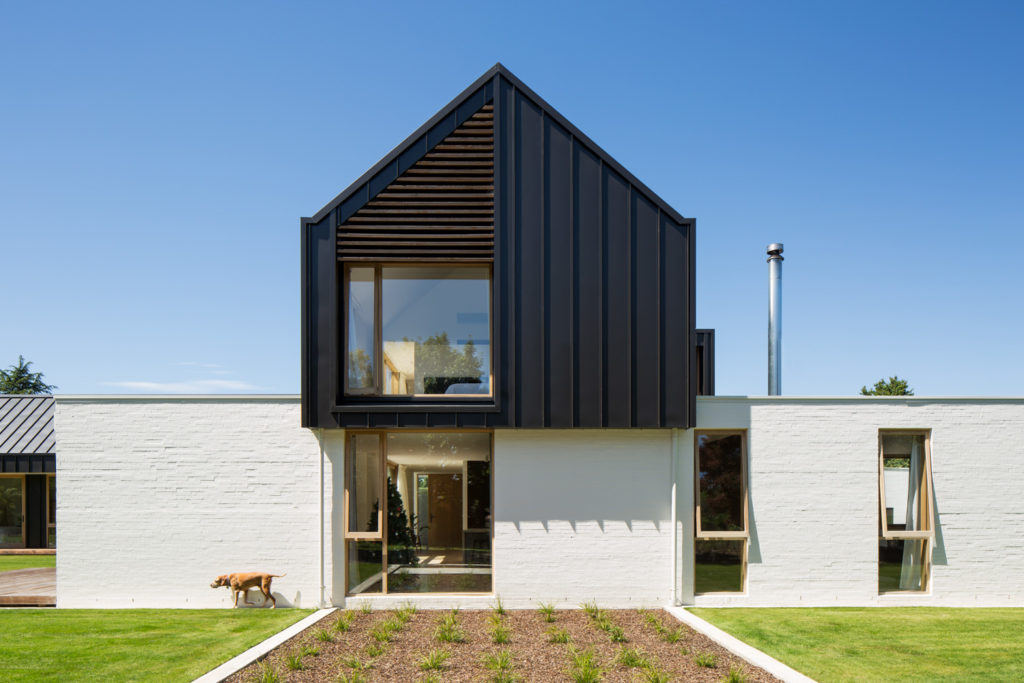
Photographer: Sarah Rowlands Designed for a builder client and his family, this rural house draws from the rural vernacular. Sitting powerfully on the site, the mass of this large house is managed and celebrated in an organised and purposeful linear manner, gable forms are clearly read and stitched together with a strong flat roof […]
Desmond Street
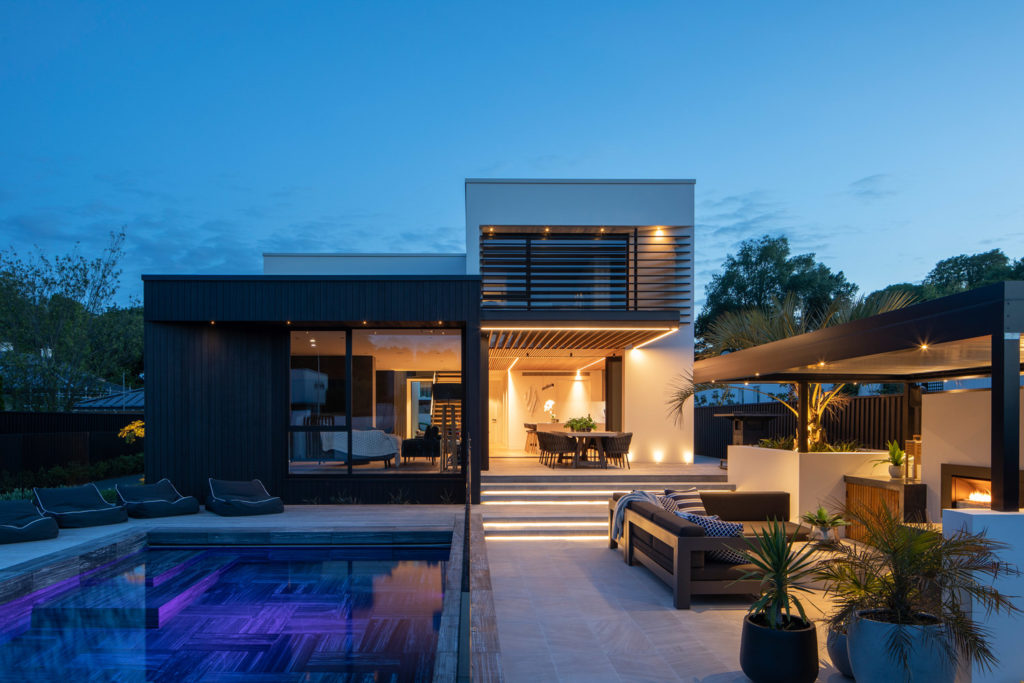
Photographer: Sarah Rowlands Planned to embrace the sun and social street frontage, this family home opens to the north – blurring the interface between spaces and providing flexible, year-round living. Garaging and parking are demoted to the rear of the site, allowing decks, pool and outdoor living zones to flow together at the front […]
Bronte House
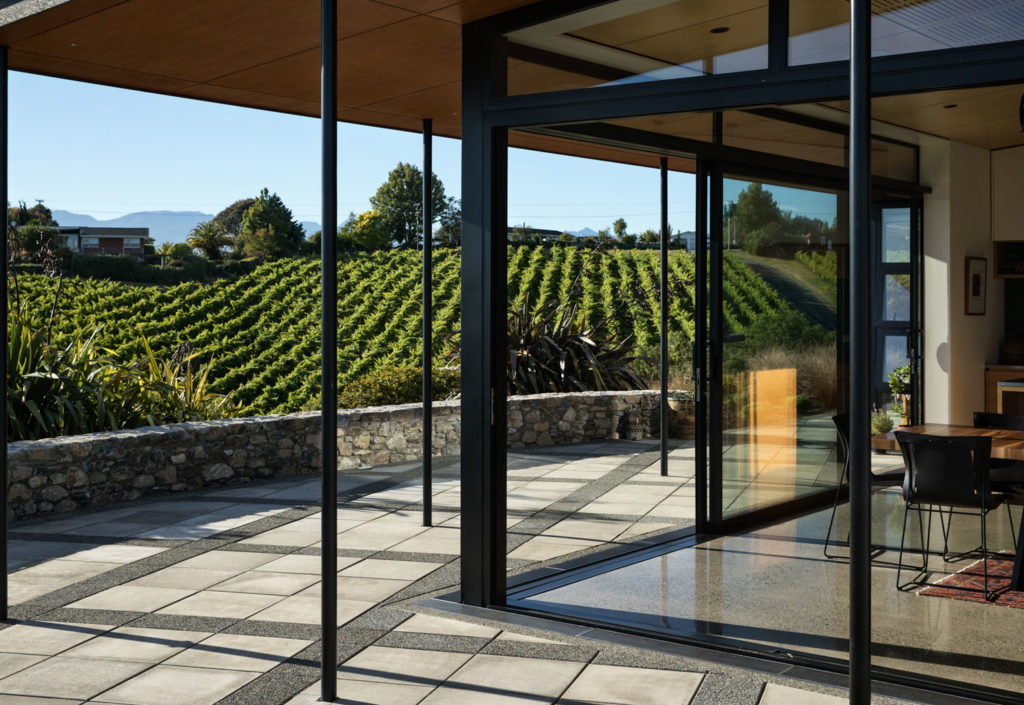
Photographer: Simon Devitt Relocating from Christchurch, the clients had a simple, clear brief. They wanted a single-level building that could hardly be noticed because it would be as one with its setting. The 7016m² section is surrounded by neighbouring vineyards and captures beautiful views as it rolls gently down towards the Waimea Estuary. Within […]
Vineyard House
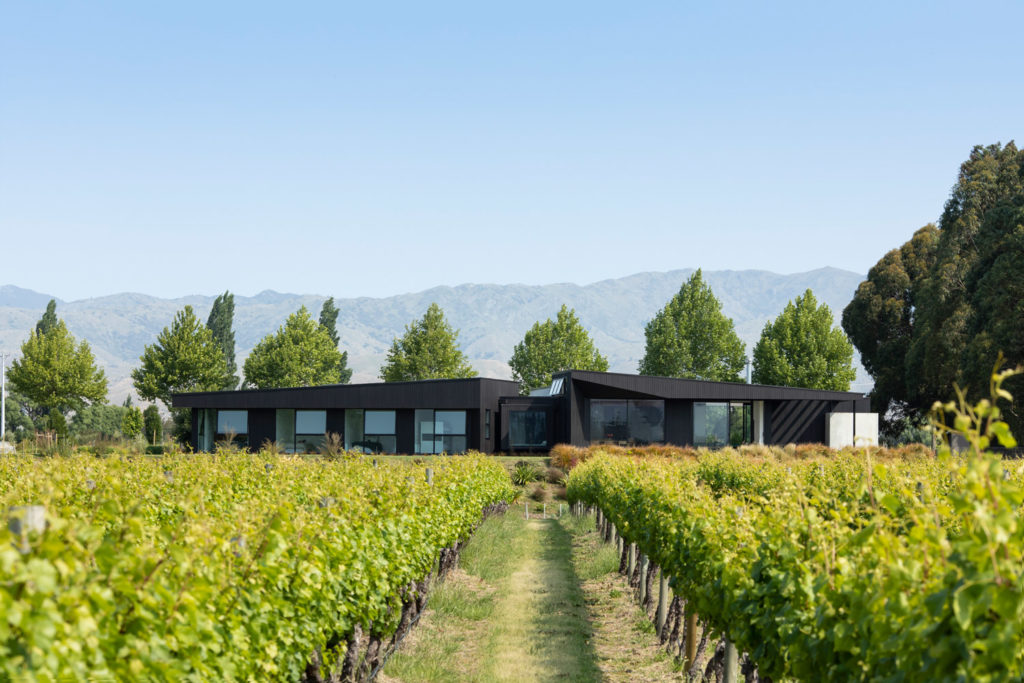
Photographer: Sarah Rowlands Designed for a growing family on the site of an old vineyard, the clients wanted a house that took in the views over the vines to the hills beyond and provided a warm, modern solution for their family. Sited well back from the road toward the edge of a bank, we […]
Modern Farm House
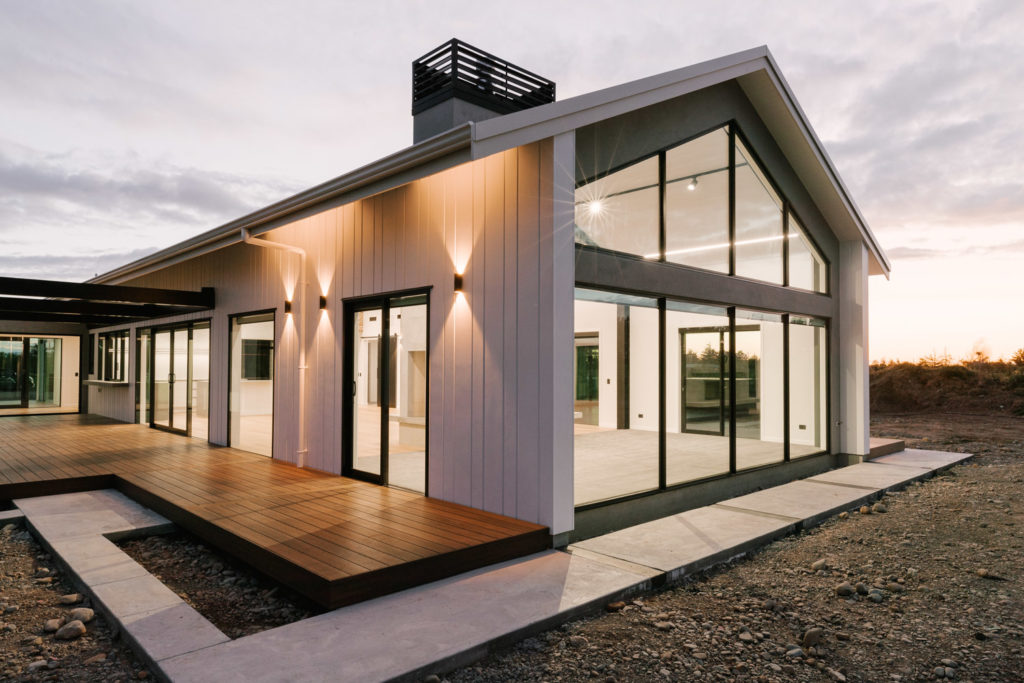
Semi-industrial style, super functional, and spacious was the vision for this incredible architectural home. Every inch of the 452sqm home has been carefully thought out. Clever design and colour selections have been made to complement each room and add personality. The positioning of the home was crucial to maximise the sun but to […]
Cherry Bay
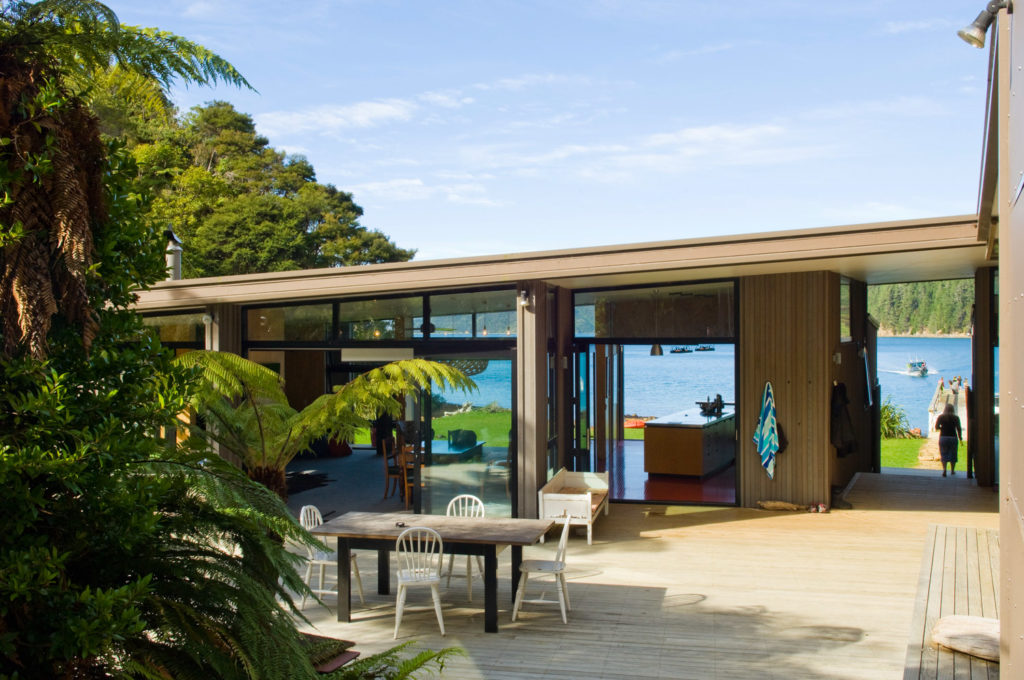
Photographer: Paul McCredie A bach for friends, designed to disappear into its Queen Charlotte Sound bush setting and support an abundance of holiday activity, visitors and fun. Large covered external spaces link open-plan living with private withdrawal areas providing an easy holiday type of inhabitation. Generous physical and visual connections link living areas west to […]
Bonita Room Alteration
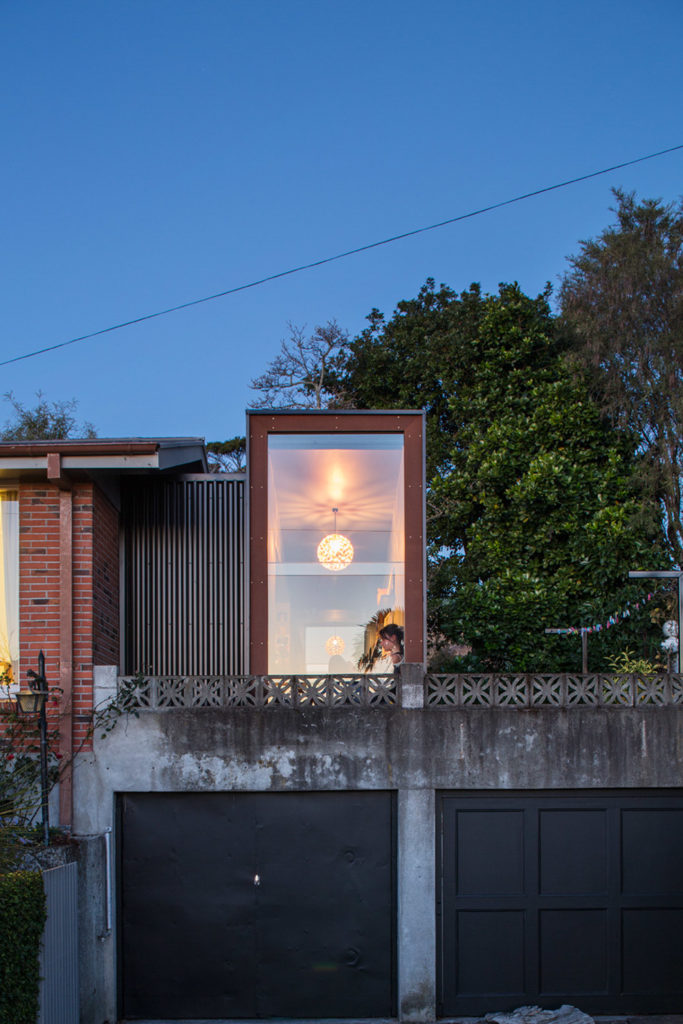
Photographer: Patrick Reynolds A rearrangement of a much-loved but too-small house into a home for a family of five through the addition of around 12m2 and reconfiguration of internal spaces. New private areas are set to share space and be recessive away from the extensive glazed living areas of this 1960’s modernist house.
Tahunanui House
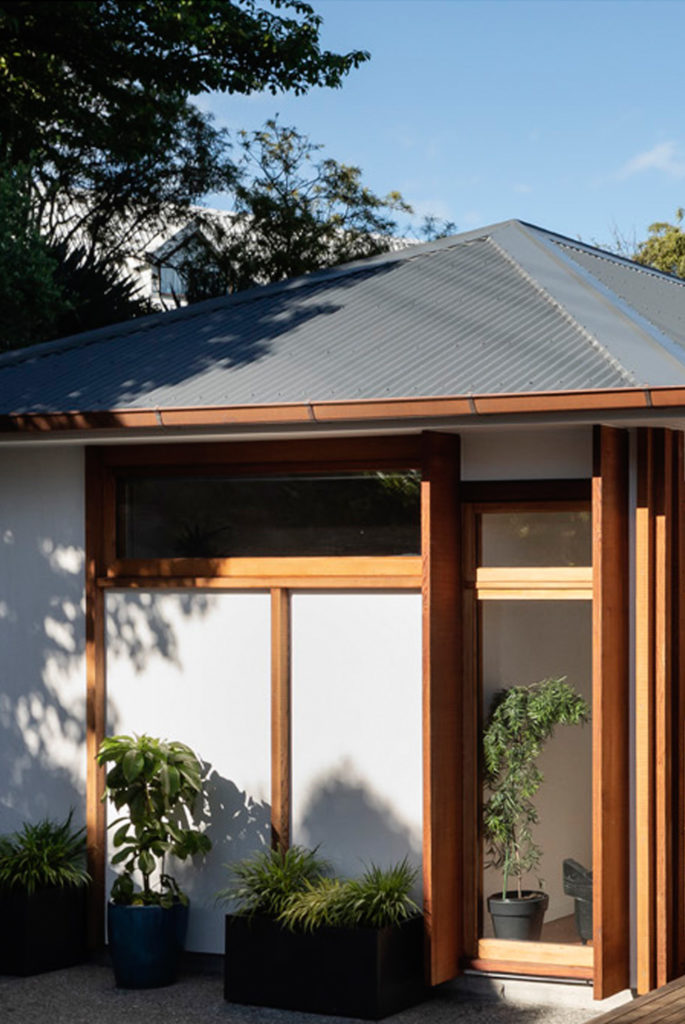
Photographer: Patrick Reynolds Good people make buildings sing and this old house sang its best. It was a happy home, full of art, adventure, and adhoc; all despite having an entry that walked past bedrooms, circulation without light, and a garden that was hard to find. “Privacy would help and some straightening please, just […]
House with Villa Silhouette
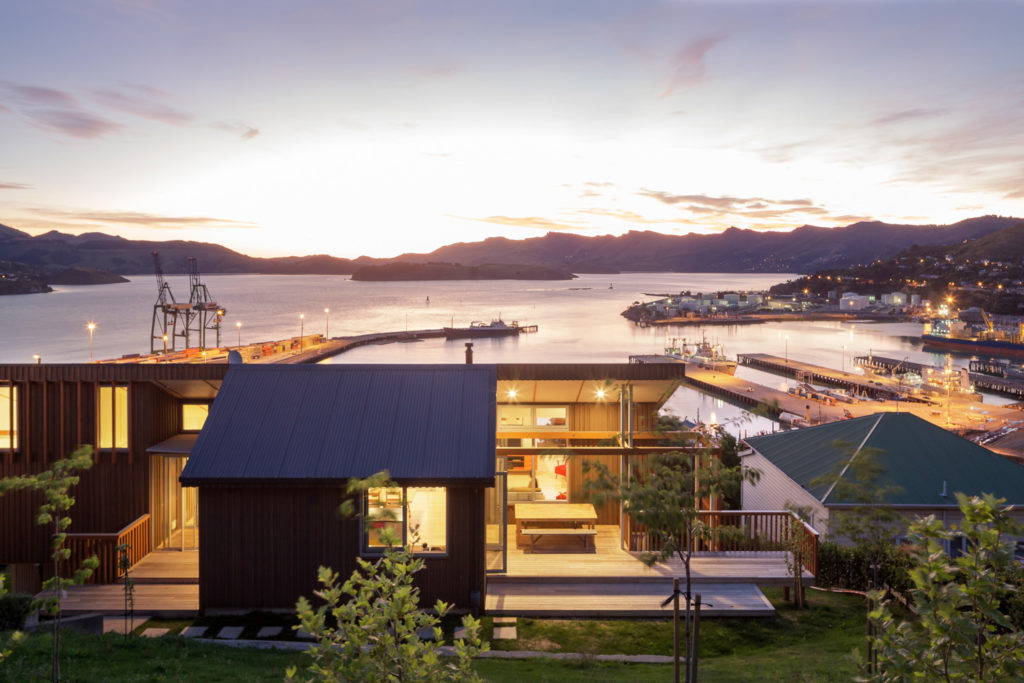
Photographer: Patrick Reynolds A house after the Christchurch quakes. One creative home comes down, another goes up, the new silhouetting the old, reminding, resettling, providing lineage. Where the former villa sat square and inward, the new layers out across the southern view, shaping to the silhouette for light, and framing a greater appreciation of the […]
Offset Shed House
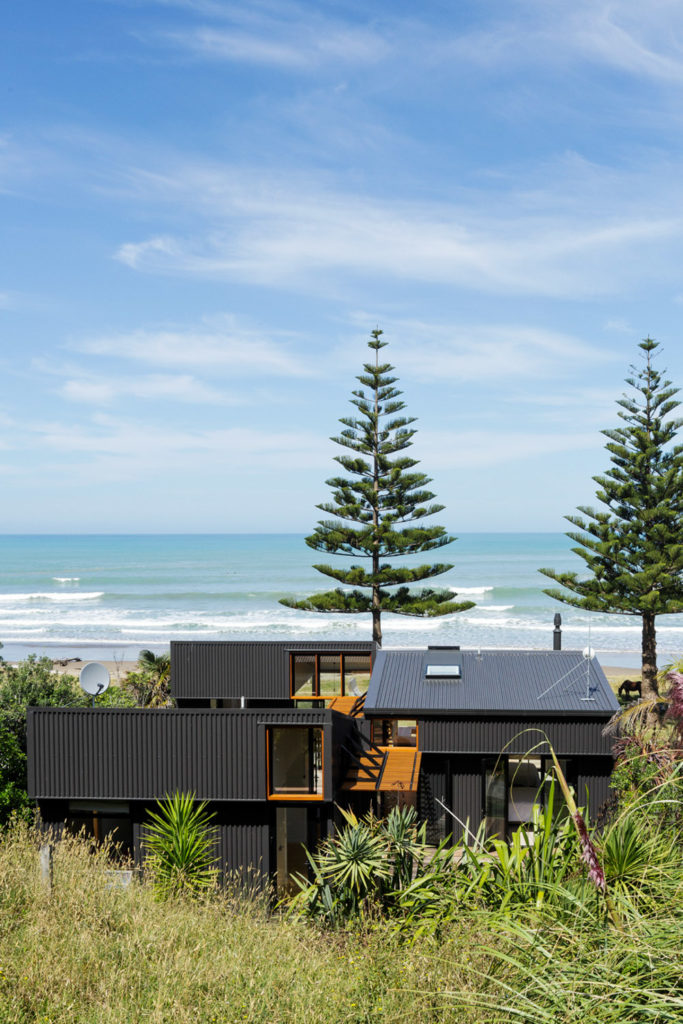
Photographer: Patrick Reynolds From a context of accrued simple shed-esk dwellings in an isolated and south-facing New Zealand coastal surf community, a strategy of sequencing building ‘sets’ (aka surf) was generated to scale new forms to its surroundings. New ‘shed’ sets are then offset to allow seasonal living, circulation, and privacy options and for […]
12 Year House
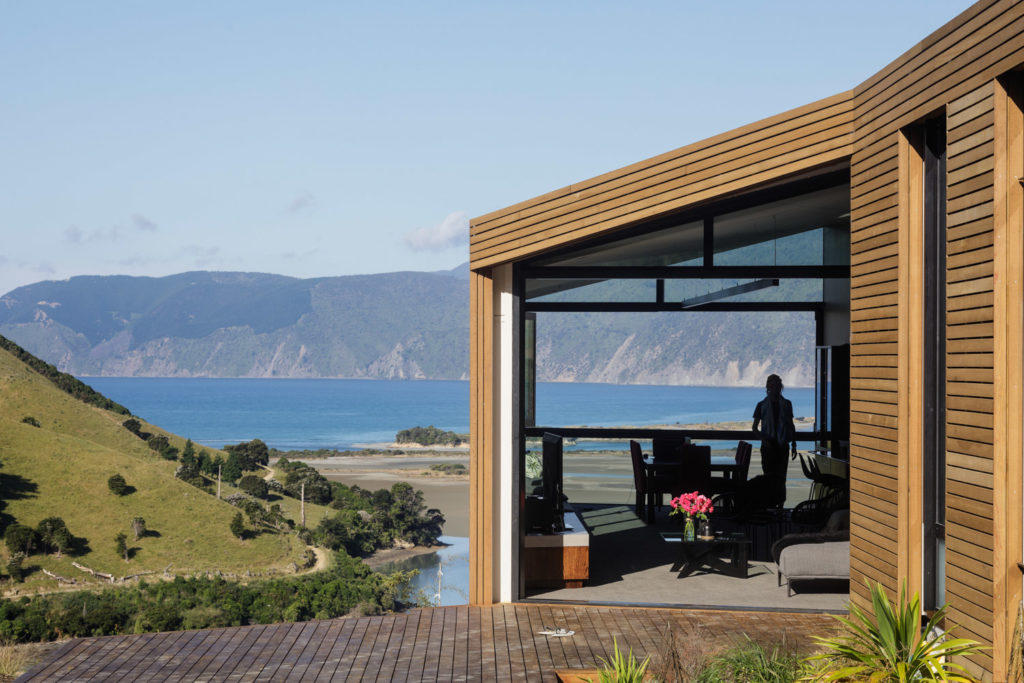
Photographer: Patrick Reynolds 12 years of getting ready and moving from farm to lifestyle. Remarkably the design changed very little in the wait; it never was about fashion, more being a new kind of farmhouse, one with a lifestyle. 12 Year House embeds to a narrow stretch of good ground, sheltering into the rocky […]
Bronte Road House
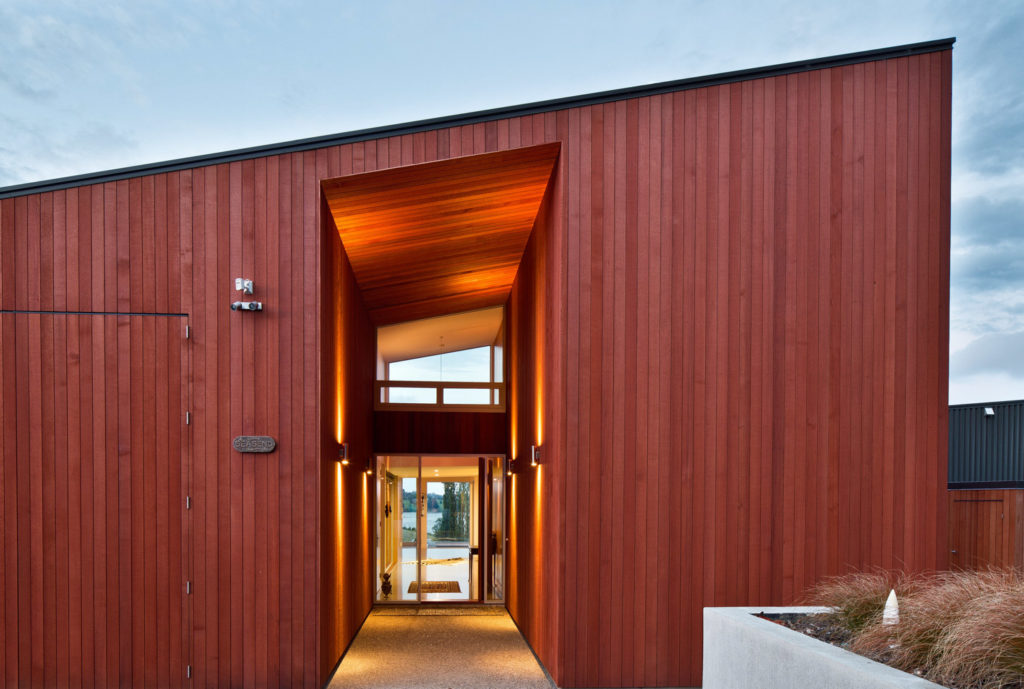
Photographer: Paul McCredie This project is a new home for a retired couple and their large family. It is set on a rolling Arcadian site near Mapua overlooking the Waimea estuary and the hills beyond including Mount Arthur. The house is formed from three tilting volumes that traverse along the slope of the land. […]
Villa to Village Alteration
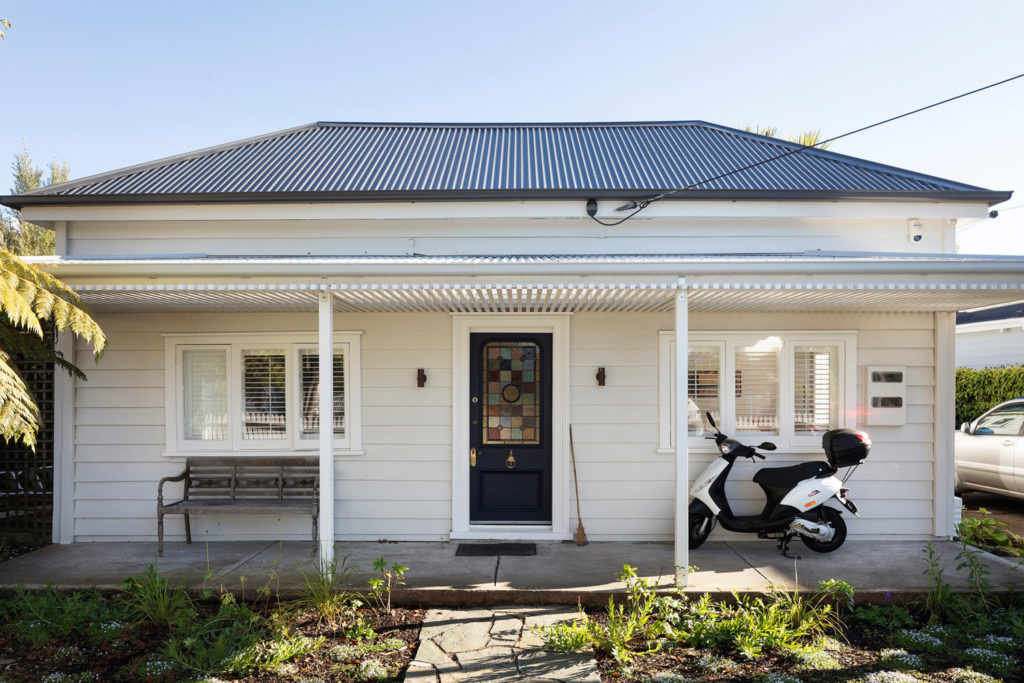
Photographer: Patrick Reynolds A family is a village, but not in a disjointed house, garage, shed, and garden; It takes more than decks to connect. Here buildings exist without each other, as Compositional rather than Group Forms. Each building is subtly re-worked and re-finished within existing footprints, plate heights, and heritage provisions, then collated […]
Superior Project
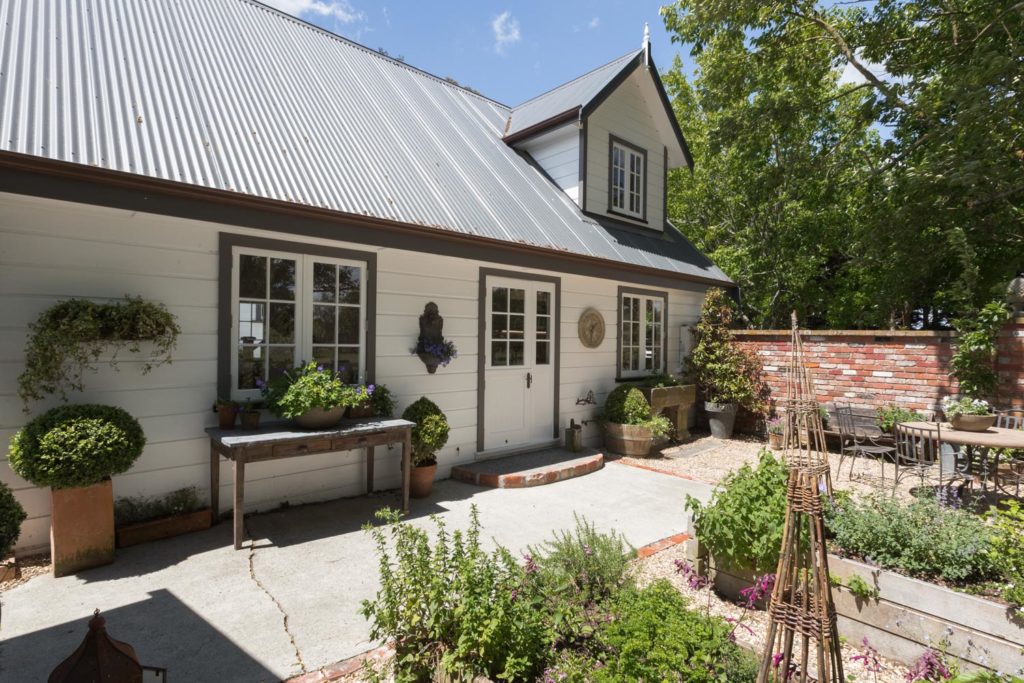
We were so lucky to be apart of this superior project turning an old shed into this incredible space! From the recycled timber floors, tongue and groove white washed walls to the stunning Burlington tap ware, custom made joinery and concrete bench top this new space is simply stunning! All the styling and finishing […]
Annandale Shepherd’s Cottage
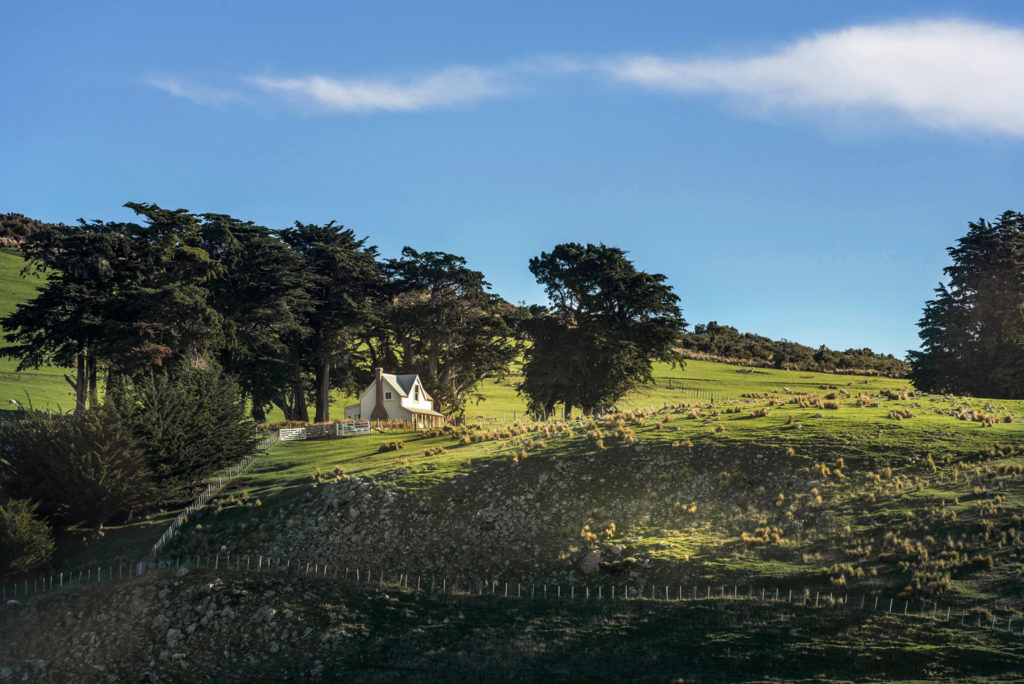
Awards: NZIA Canterbury Architecture Awards 2013 We restored the old original shepherd’s cottage at the centre of the Annandale Farm to create a facility that would provide a romantic experience as well as a general day trip location. The cottage is lightly conserved in keeping with its historical working origins. Its historic structure was adapted […]
Naisoso Island, Fiji
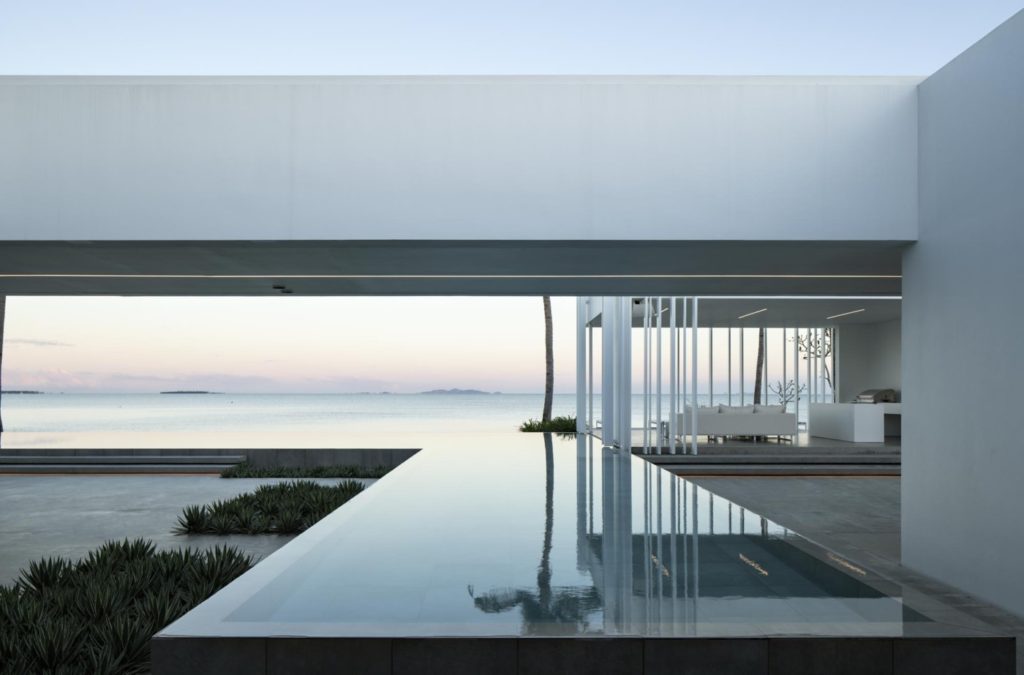
Located on Naisoso Island next to Fiji’s mainland island of Viti Levu in the tropical South Pacific, the project faces the Mamanuca and Yasawa islands to the west. This is a new-world tropical home, designed to reconcile security with open contemporary living in an almost fantasy setting. It is also a house designed to be […]
Country House in the City
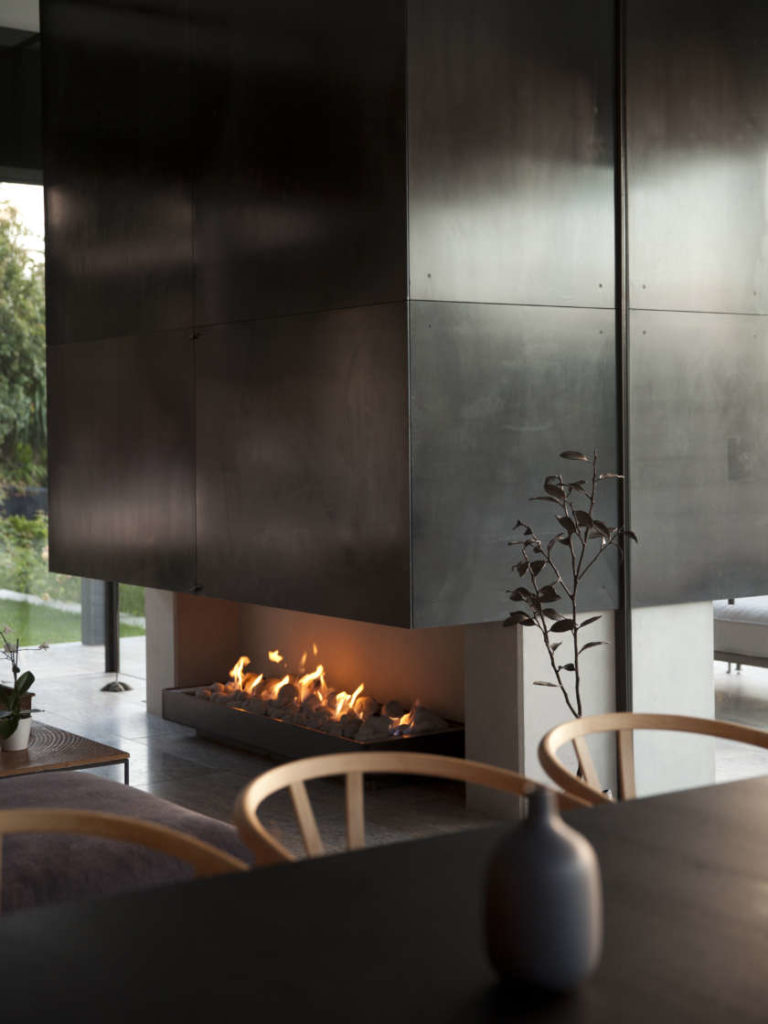
Situated in the leafy suburb this brief asked for a life of garden, family, and food. The home’s plan centres around the utility of two big rooms, a big farmhouse kitchen and a working garden room all surrounded by greenery to give the senses a sophisticated feel of a rambling country house. A long, double-ended […]
Foxton Beach House
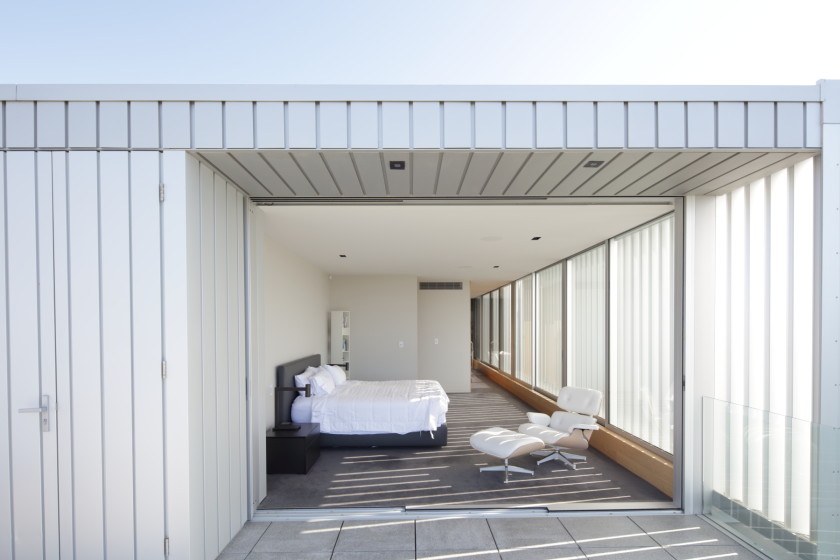
This home for Foxton locals is situated overlooking the mouth of the Manawatu River. Its Architecture builds from a typology of first floor living commonly found lining New Zealand coastal communities. It is located within the rivers flood plain risk and areas at ground level are designed to be sacrificial. Above these is an arrangement […]
Scrubby Bay House
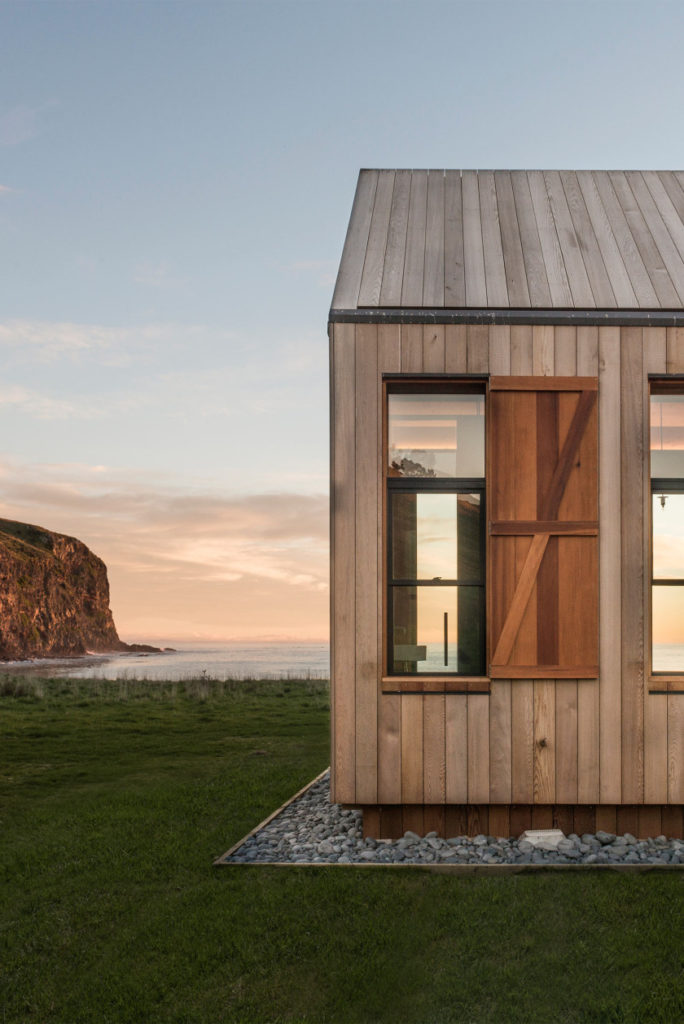
This is a robust farmhouse set as the centrepiece of a remote, symmetrical and thundering surf beach. It is sited on one of New Zealand’s iconic coastal sheep and cattle stations as a base camp for farm experiences. It is accessed by helicopter from Christchurch Airport or by a farm track. The house was commissioned […]
Seascape Retreat
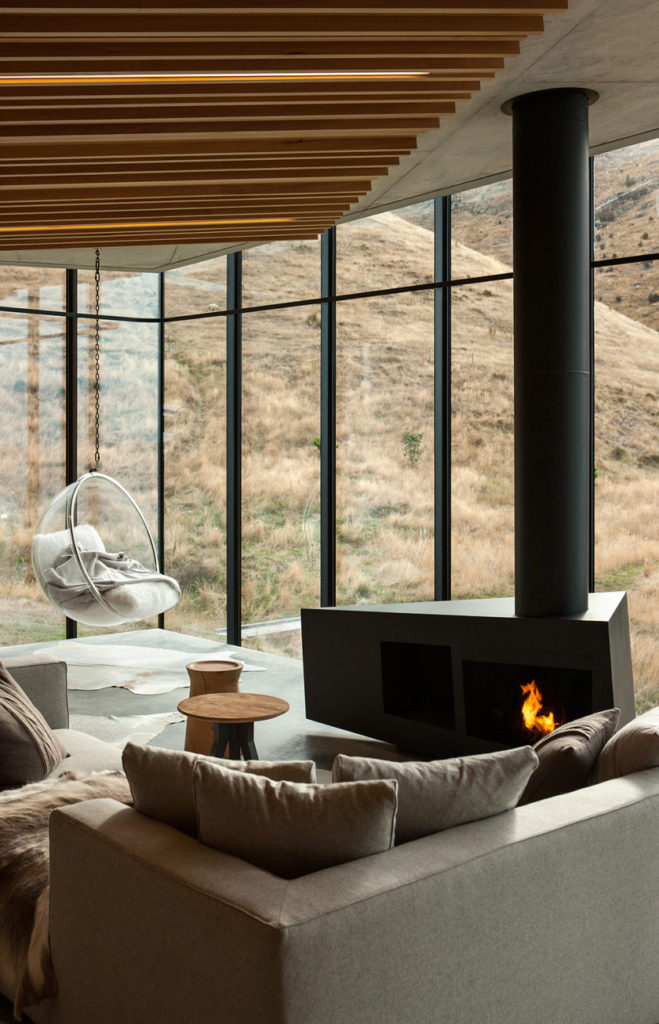
A romantic beachside cottage is set into a rock escarpment in a tiny boulder strewn South Pacific cove. It is a shelter designed as a honeymoon retreat for paying guests consisting of just three rooms, a lobby, living/sleeping and a bathroom. This retreat is built using all local materials and is constructed largely from rock […]
Parihoa House
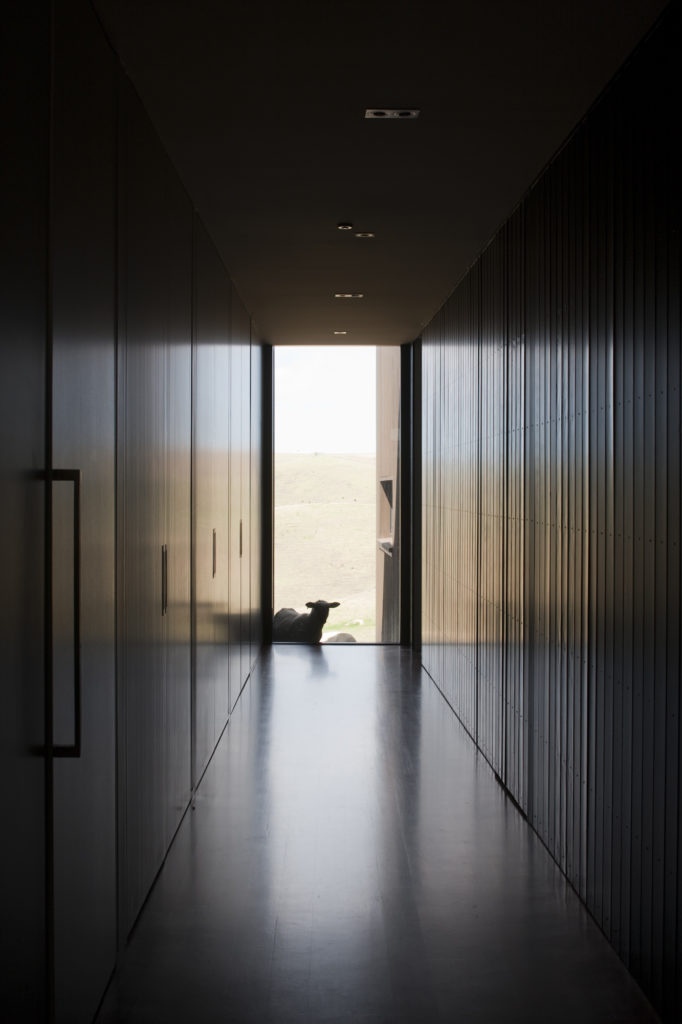
Awards: Winner of the 2009 NZIA Local Architecture Award A rural castle on a wind-swept hill, this home responds to the environment as a fortress enclosing a luxury sanctuary for family living. Positioned in a rugged landscape with sometimes harsh weather this contemporary house nestles into the hillside with magnificent panoramic views of the […]
Maungakawa House
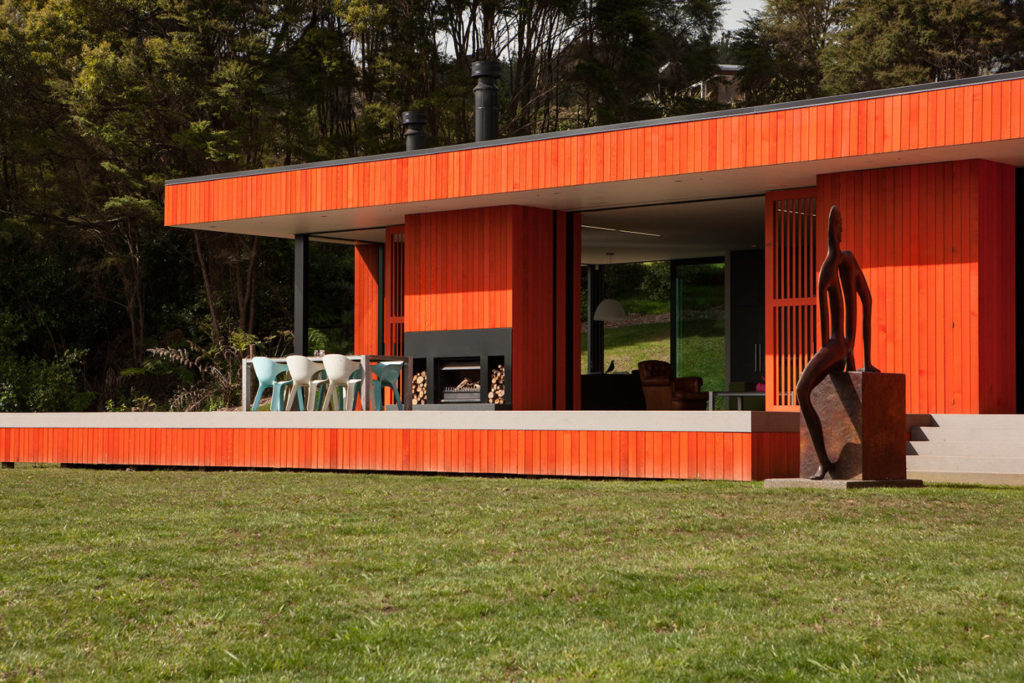
Awards: NZIA Waikato Bay of Plenty Architecture Award 2013 NZIA Colour Award 2013 A home for a young creative family and their small art collection which began with a painted work by Gordon Walters. The clients brief, like many Walters paintings, asked for the design to also use the calm of the painting as […]
K Valley House
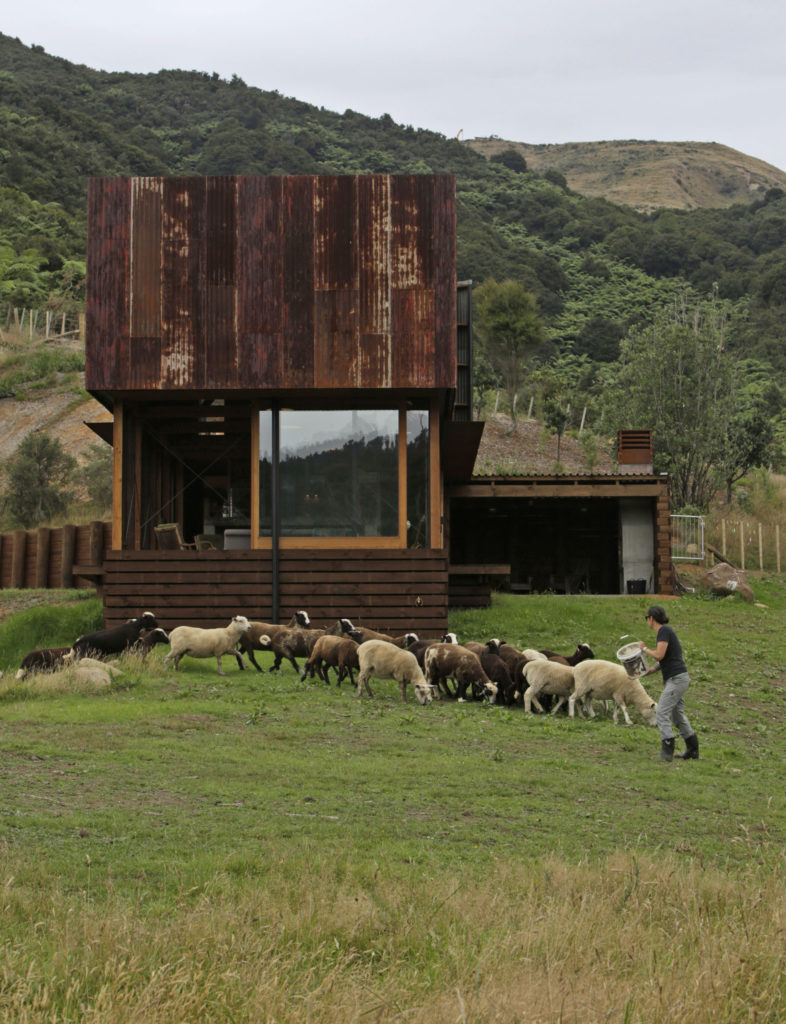
Photographer: Patrick Reynolds Contractor: Doug Fleming Awards: NZIA Auckland architecture award 2016 HOME Magazine Home of the Year Winner 2016 The clients are a childless couple, a director and camera operator in the film industry, their jobs involve them filming on location for stretches of time. This house is the space to which they […]
Kawakawa House
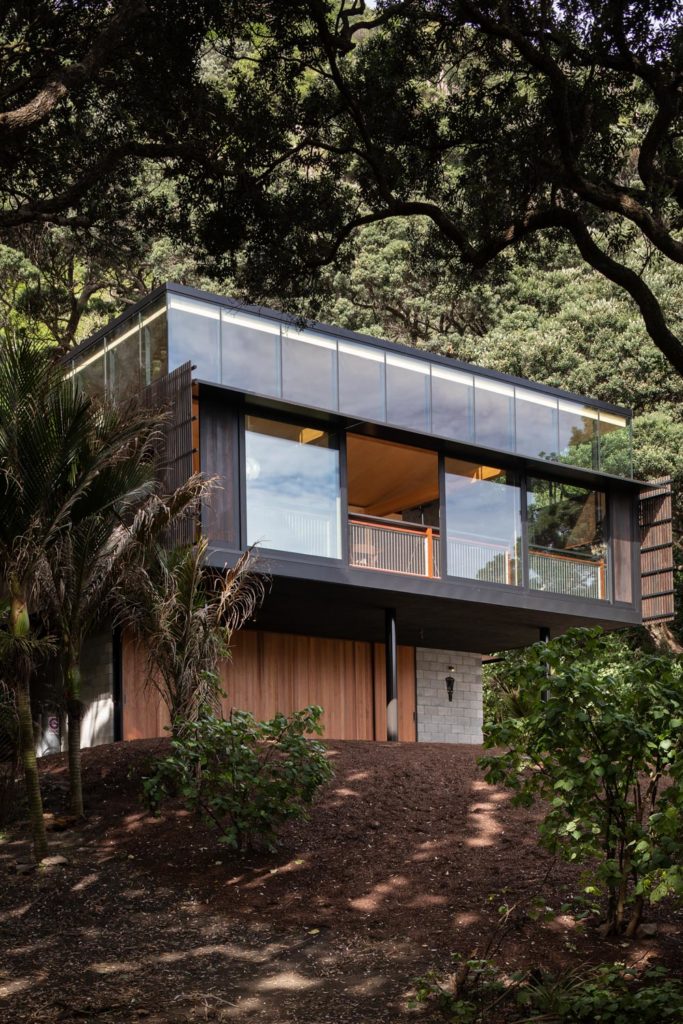
Photographer: Patrick Reynolds Contractor: Ian Riggans Awards: NZIA Sir Ian Athfield Award for Housing 2018 HOME Magazine Home of the Year Winner 2018 NZIA National Architecture Award – Housing 2018 HOME Magazine Home of the Year Best Retreat 2018 Dezeen Award – Rural House of the Year. Top Six Shortlist 2019 NZIA Auckland Architecture […]
Under Pohutukawa
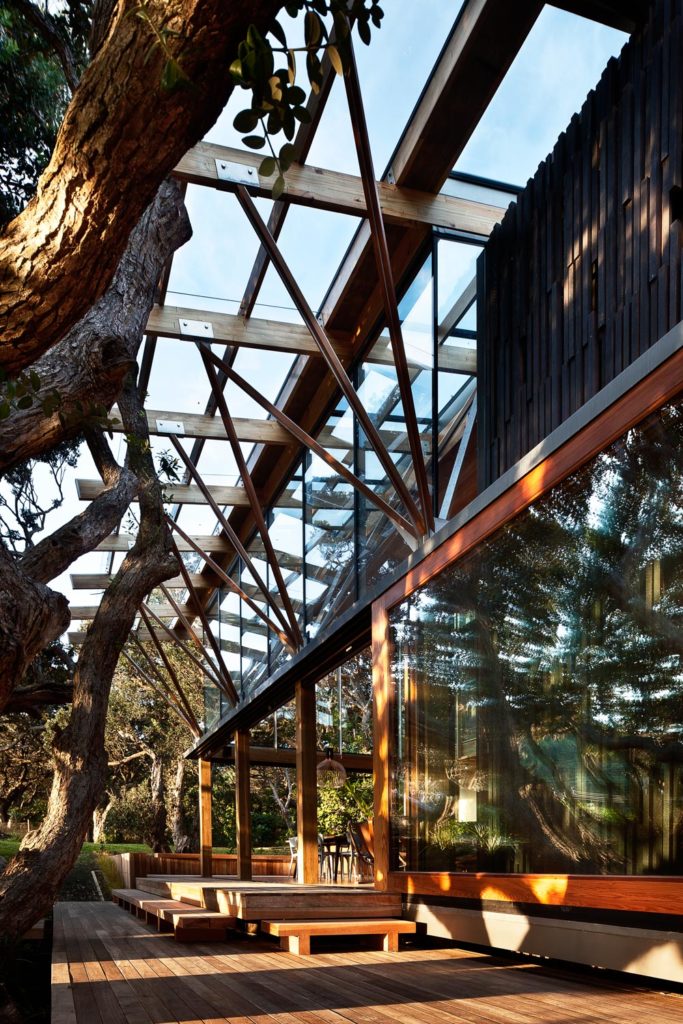
Photographer: Patrick Reynolds A beach house for a couple at Piha North The site with which we were presented was extremely challenging in that it was 90% covered in mature pohutukawa trees, the site being a part of a continuous belt of forest that edges the road along the beachfront. The circumstances not so […]
The Blackbird
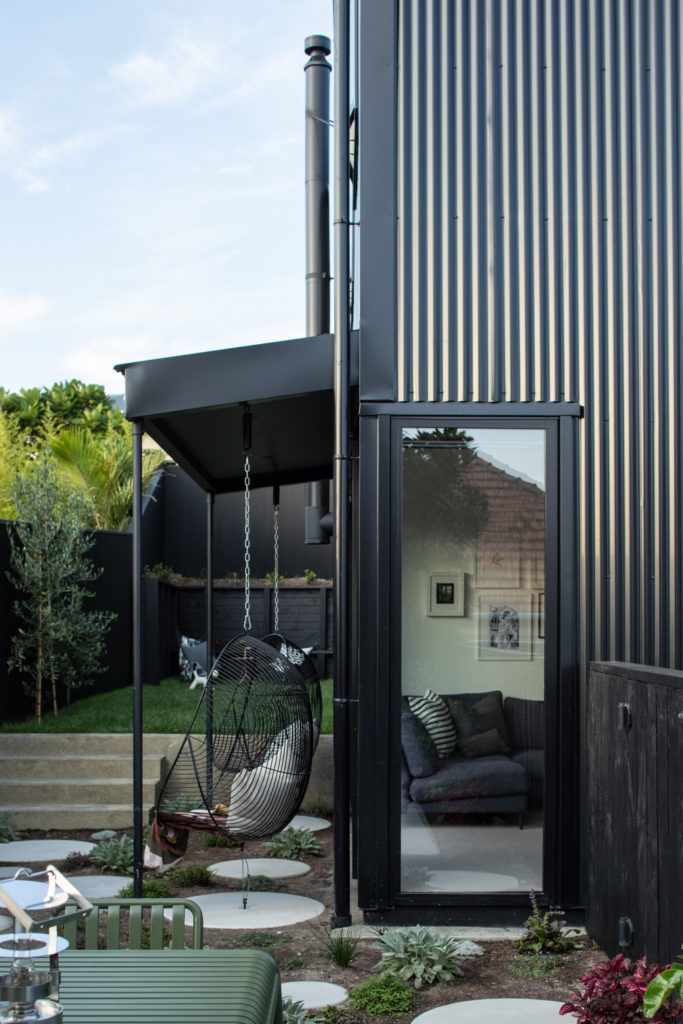
Photographer: Simon Devitt From a distance the house sits like a blackbird atop a hill, watching and waiting (a nod to the legend of Maui and Tieke): with its black vertical sheet metal corrugate cladding and matching black aluminium joinery. The profile of the house is an elegant gable that peers through the surrounding […]
Bookends
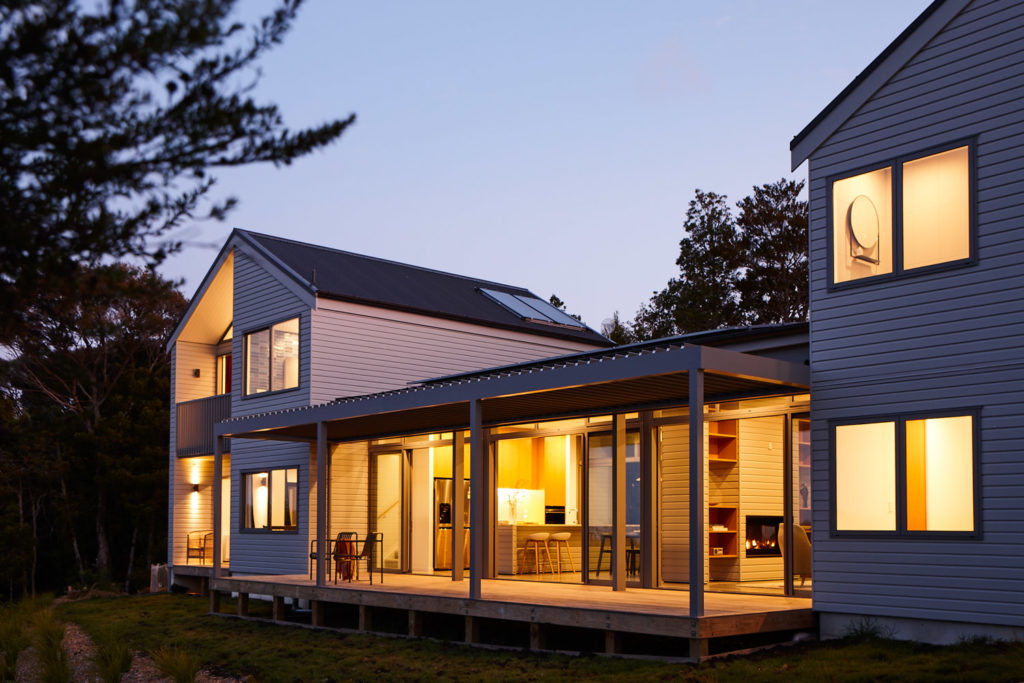
Photographer: Jackie Meiring Designed for a couple who work in academia, this versatile home in Waipu has bookends on either side of a large central living space. At one end, a private area incorporates a large office (from which to work from home) with the main bedroom retreat (with bathroom and walk-in wardrobe), media […]
Business at the front, party at the back
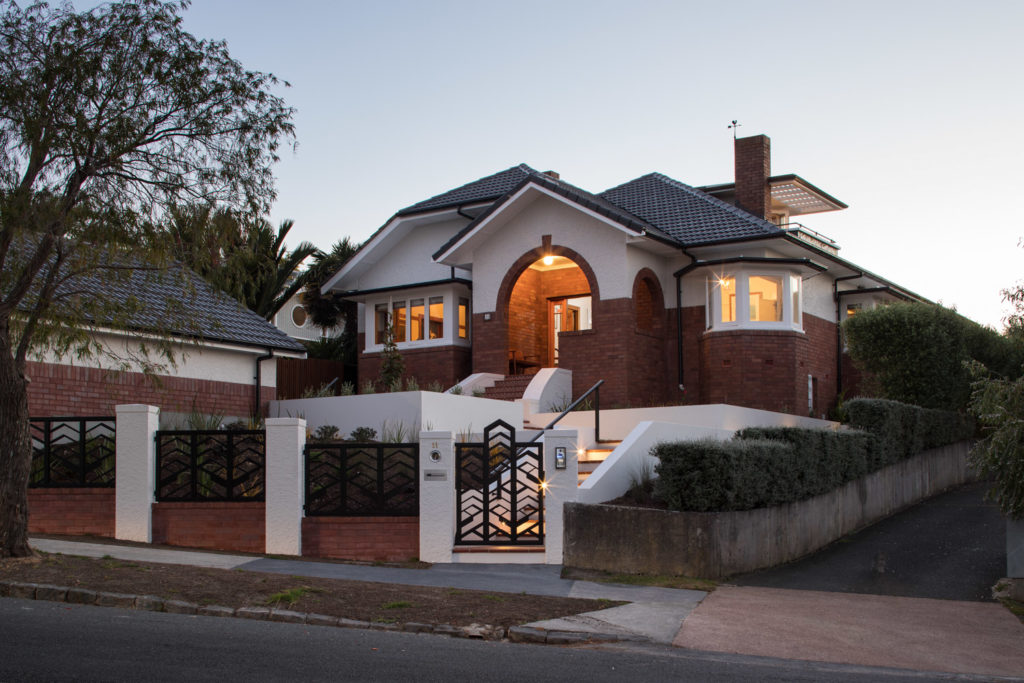
Photographer: Simon Devitt This thoughtfully renovated 1920’s character home in Auckland’s Westmere makes the most of its site. The homeowners are very social and many of their events centre around cooking and entertaining: to them, the experience of creating a meal is the expression of love and generosity. The adjacent outdoor kitchen furthers this, […]
The Stage and the Cave
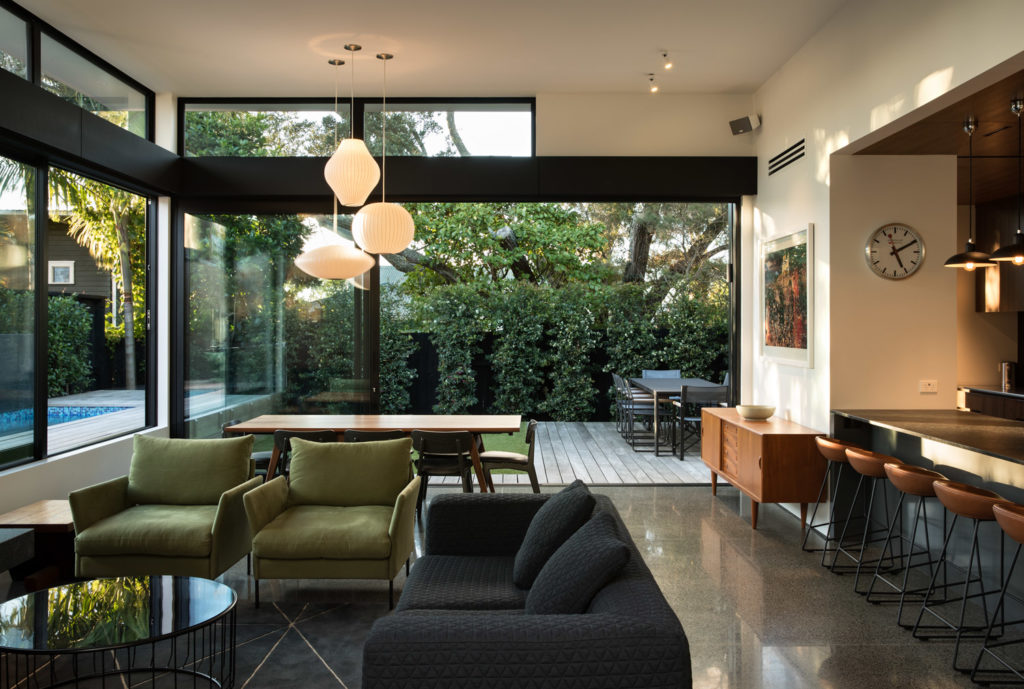
Photographer: Simon Devitt This thoughtfully renovated character villa in Auckland’s Grey Lynn makes the most of its long thin site. The villa houses four bedrooms and two bathrooms. Walking from the street to the front door you follow the central hallway and are led down a few steps taking you from the villa to […]
To keep you Home
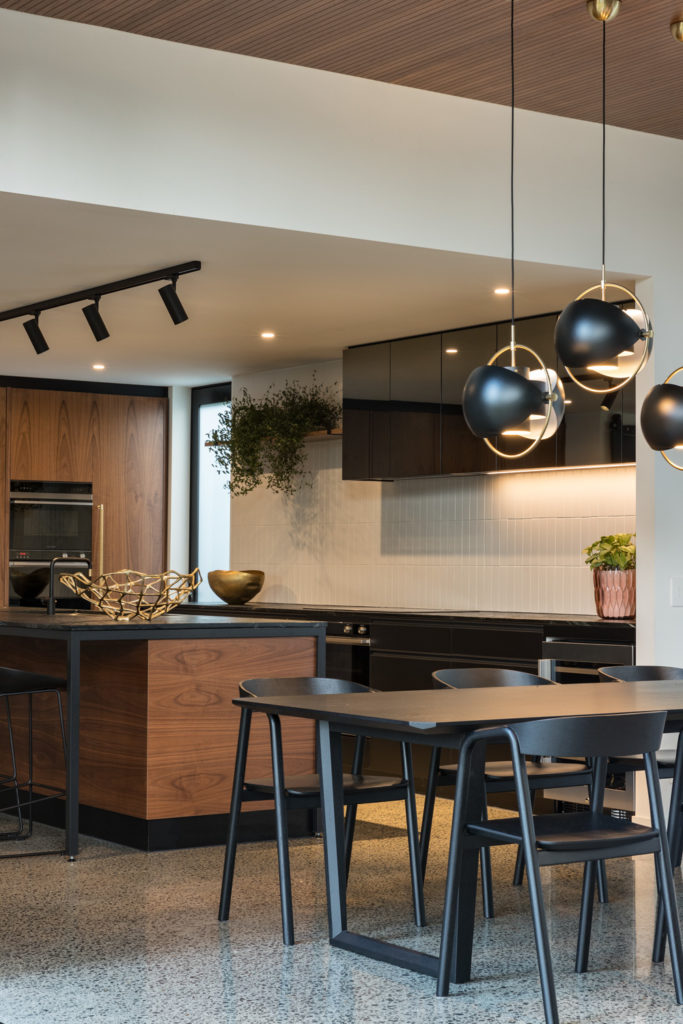
Photographer: Simon Devitt This house speaks to New Zealand vernacular with its black long run metal cladding and aluminium joinery. It is a City Home, the sought after Westmere site is the result of a subdivision and now the L-shaped home anchors to one corner with a 100-year-old pohutukawa directly opposite. The front facade […]
Your Home is Your Castle
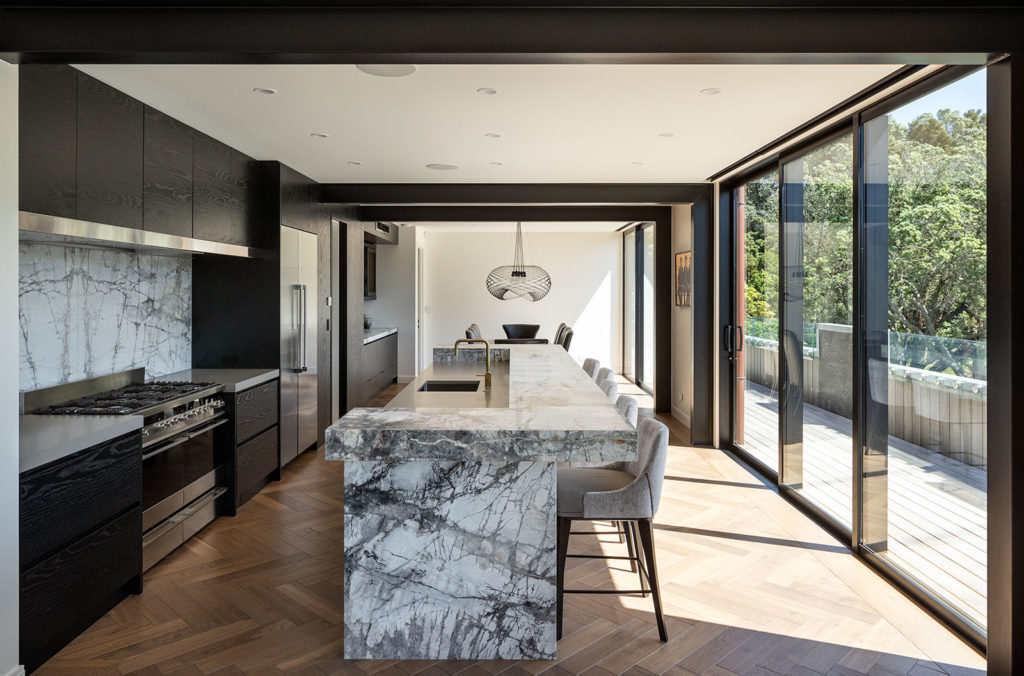
Photographer: Simon Devitt A large and dramatic cast concrete home by Cockle Bay waterfront definitely is the client’s castle. The clients wanted to express their bold personalities by incorporating their many vintage and industrial pieces into the design. Helping him bring these quirky elements together made it a fun project. The home is on […]
Pavillion House
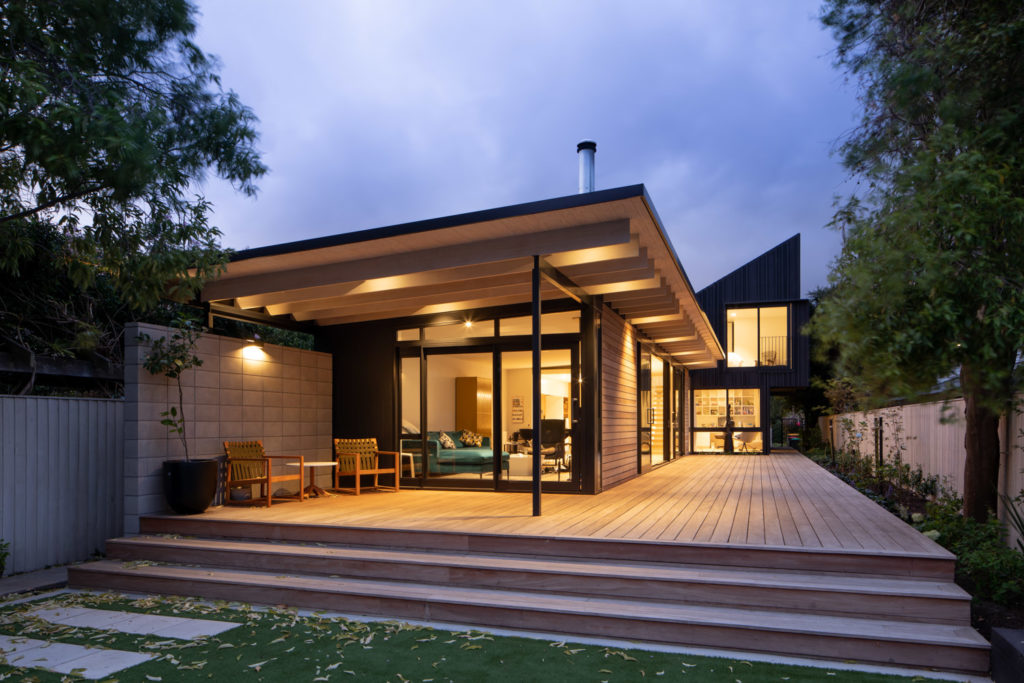
Photographer: Sarah Rowlands Photography Three contrasting forms come together in this family home – which was a solution to the challenge of a long and very narrow site and consciously fits in with its surrounding neighbours and the wider Redcliffs neighbourhood context. The brief was for an easy to navigate, functional family home that […]
Mountain House
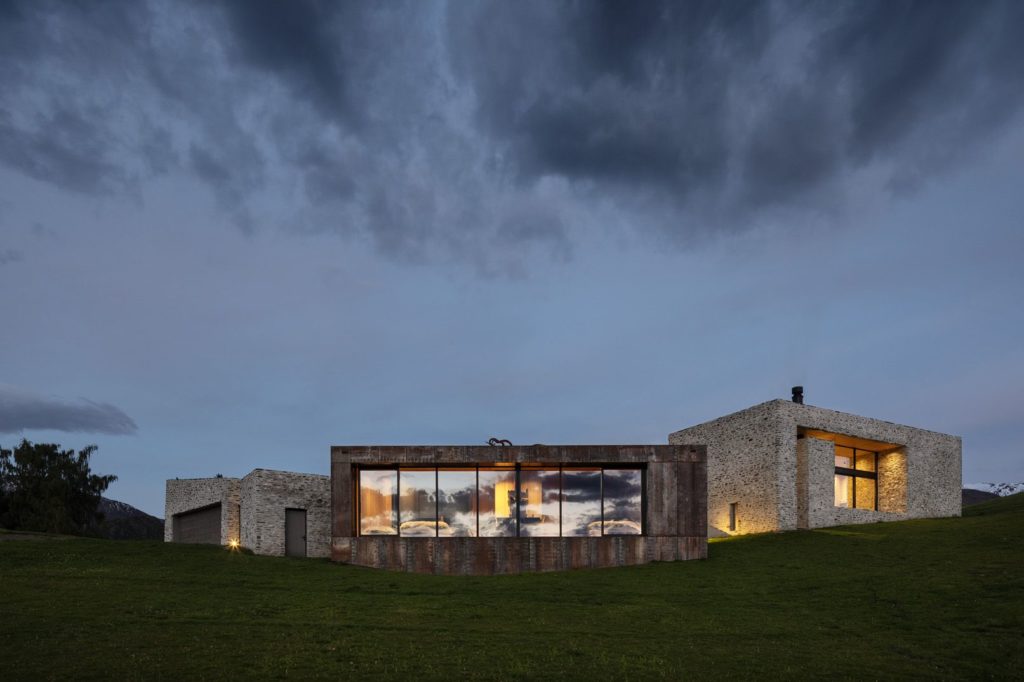
Awards: 2020 Architecture MasterPrize – Residential Architecture 2019 New Zealand Architecture Award – Housing Category 2019 World Architecture Festival Award, Finalist – House 2019 NZIA Southern Architecture Award – Housing Category 2019 New Zealand Home of the Year – Best Retreat 2018 World Architecture Festival Award, Finalist – House Future Projects Nestled in the Wakatipu […]
Buckletons Bach
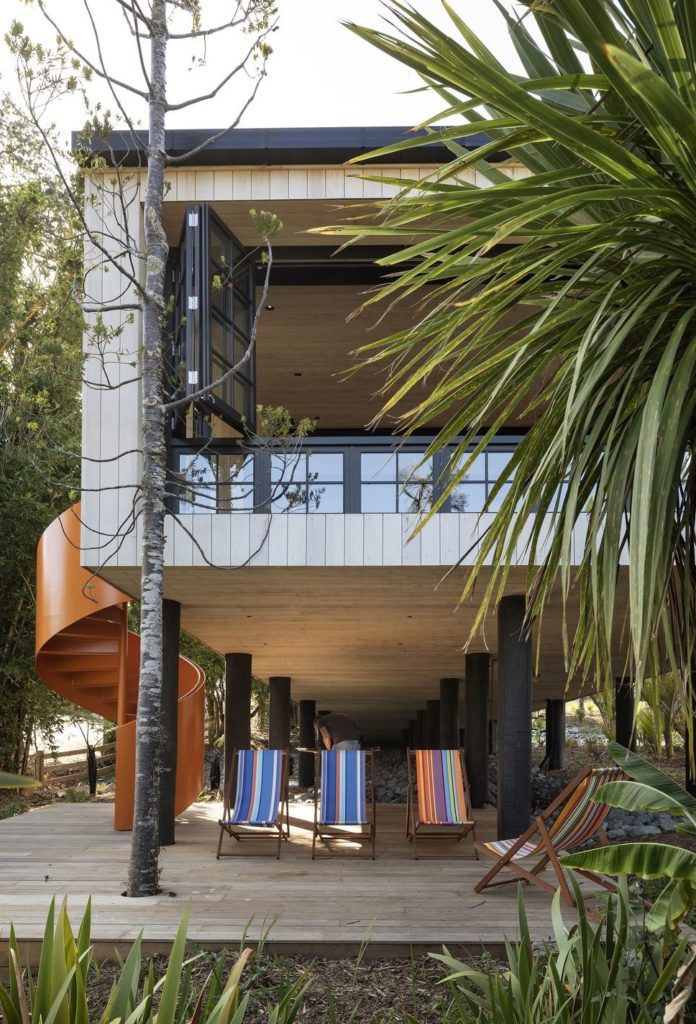
Photographer: Patrick Reynolds Awards: 2020 NZIA Auckland Architecture Award – Housing Category This south-facing coastal site is only 20m from the high tide mark and sits between 2m and 5m above sea-level with an overland flow path across the site that floods whenever there is significant rain. With sea-level rising and climate change bringing […]
Black Estate
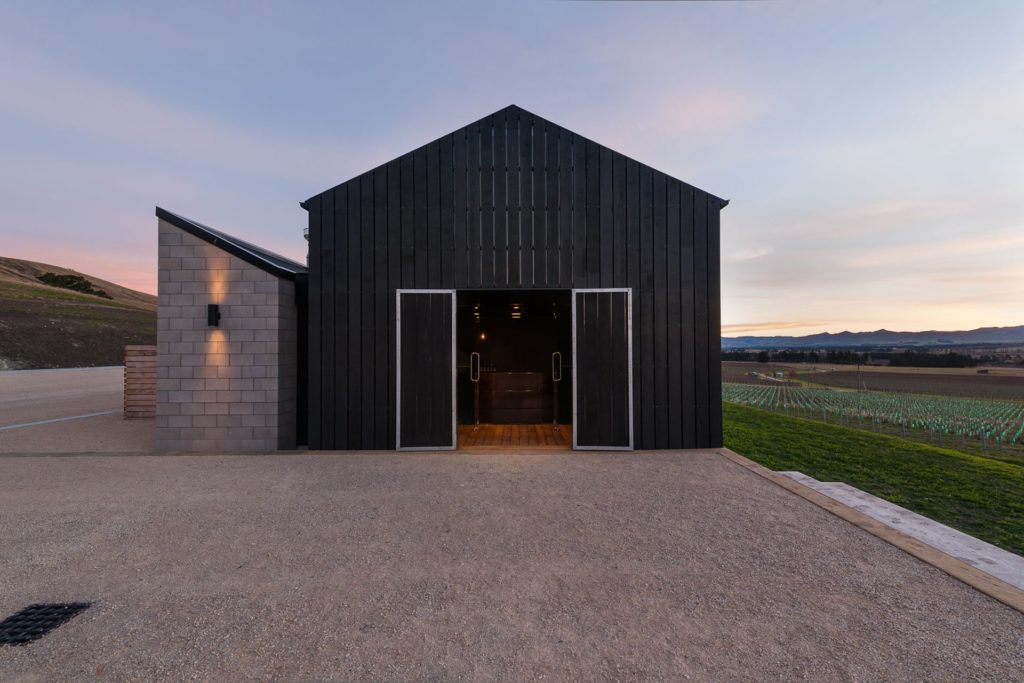
Photographer: Stephen Goodenough Awards: 2012 NZIA Architecture Awards – Commercial 2013 NZIA Canterbury Architecture Awards – Commercial The requirement was for a building to provide a cellar door and cafe as well as accommodation for the vintner’s family. These functions are accommodated within one singular form through a linear progression of spaces. The extended […]
Takatu House
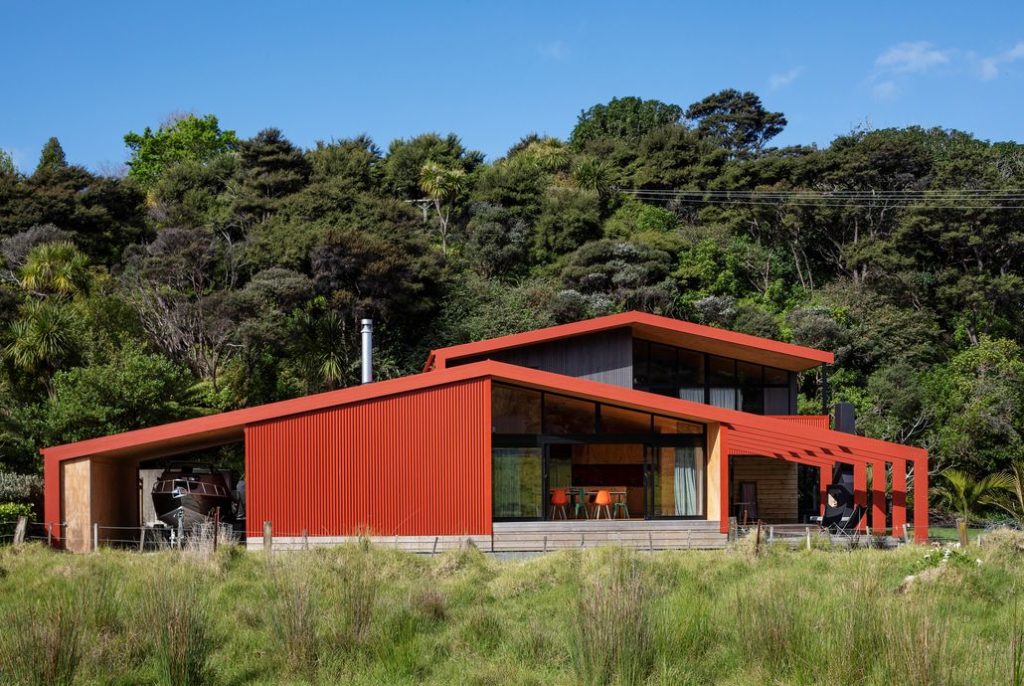
Photographer: Simon Devitt Awards: 2019 NZIA Auckland Architecture Award – Housing Category Located amongst a small settlement of baches near the beach on the Tawharanui Peninsula, the Takatu House nestles into the base of a bush covered hill overlooking farmland. The spaces are divided by function, with living and sleeping pavilions housed under separate […]
Abberley House
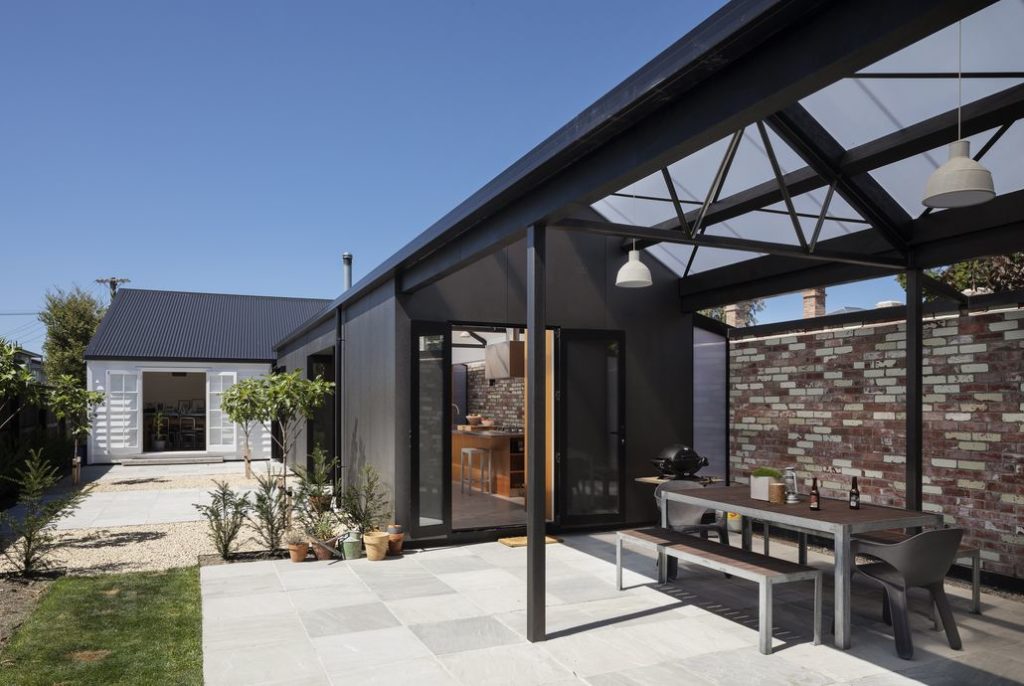
Photographer: Patrick Reynolds Awards: 2019 NZIA Canterbury Architecture Award – Housing Category Located on Abberley Crescent between St Albans and Merivale this small and narrow property runs between 2 street frontages, Abberley Crescent and Kinleys Lane. The client requested an alteration to their existing Victorian worker’s cottage to expand for an imminent addition to […]
E-type House
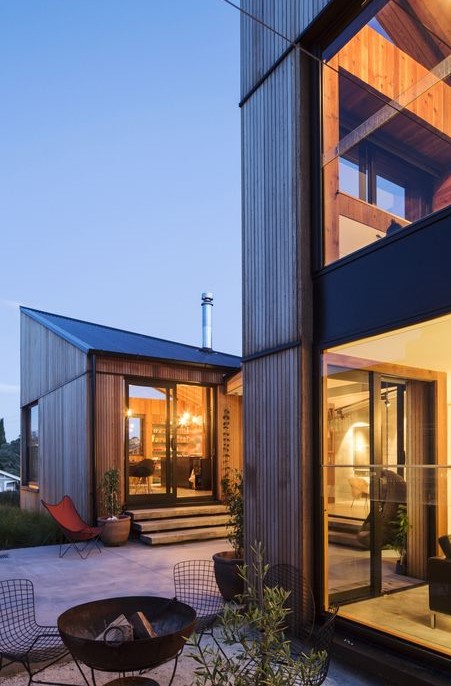
Photographer: Patrick Reynolds A family home on a 590sqm suburban site, set in an inner-city suburb amongst wooden villas and bungalows. The roof forms echo the lines of neighbouring properties on this north-facing (sunny-side-up) slope. The floorplan is the shape of a capital ‘E’ and gradually steps up the sloping site. Entry and circulation […]
Cardrona Hut
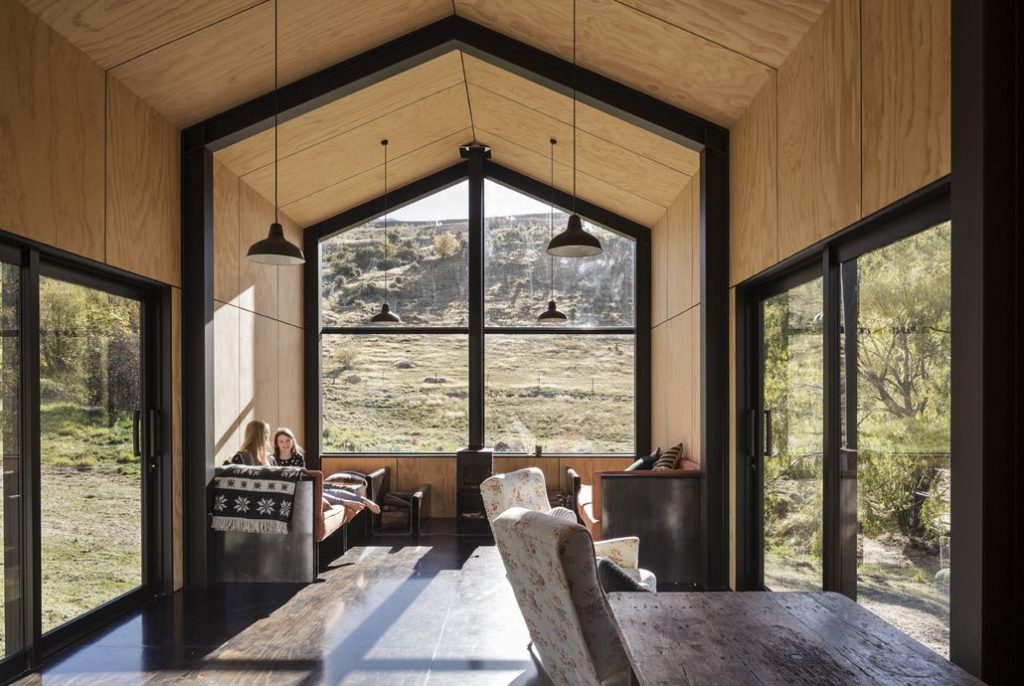
Photographer: Patrick Reynolds The Cardrona Hut is a small holiday home for a family of 5, nestled among the mountains of the Southern Alps. It is a modest space to bring friends and family together. Drawing influence from the essence of local vernacular architecture, such as: the tramping hut, miner’s cottages or rural barns, […]
