Art Collectors House
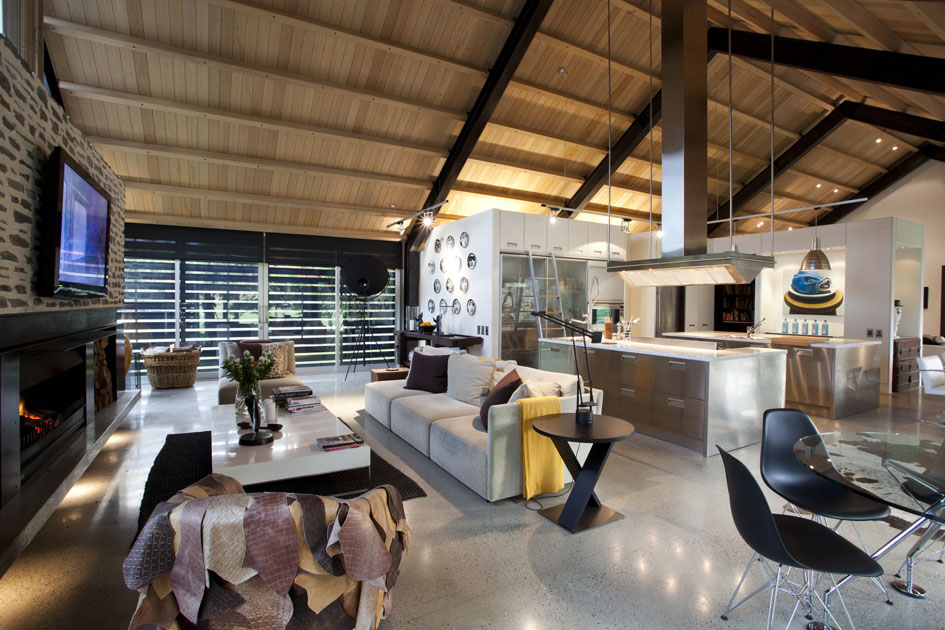
Photographer: Marina Matthews An extensive renovation of an existing dwelling, creating both a gallery for artwork and eclectic furniture and a sumptuous, eminently livable home. An arrangement of gable-form roofs cluster along the site, culminating with the addition of a large, Living pavilion. The expansive scale of this pavilion is not understood from the […]
McAdam House
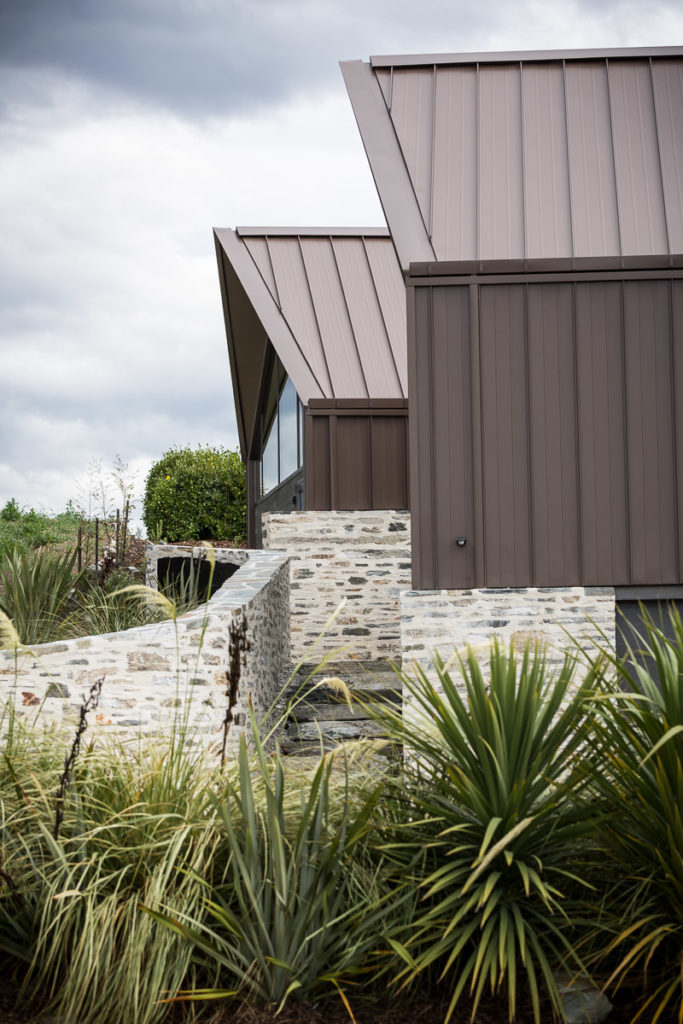
Photographer: Ben Ruffell Reflecting the alpine roof forms of mountain chalets, the steep roof pitches of the two main pavilions are given a sense of movement by dynamic fascias which extend out at the ridge and angle back toward the glazing line. These roof forms are anchored by solid stone walls which define outdoor living […]
Springbank Cottage
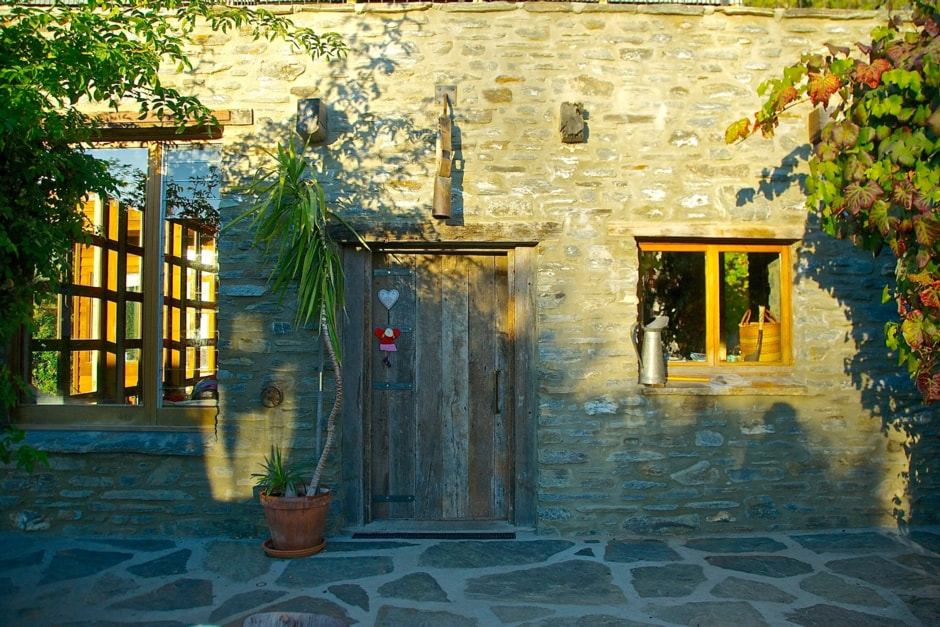
Arrowtown An extension to a historic cottage set in beautiful, established gardens. The cottage did not meet the needs of this growing family, but the owners did not want to create a historical pastiche. Nor did they want something slick and modern in contrast to the cottage and its surroundings. A concept of ruined fragments […]
McKellar Drive House
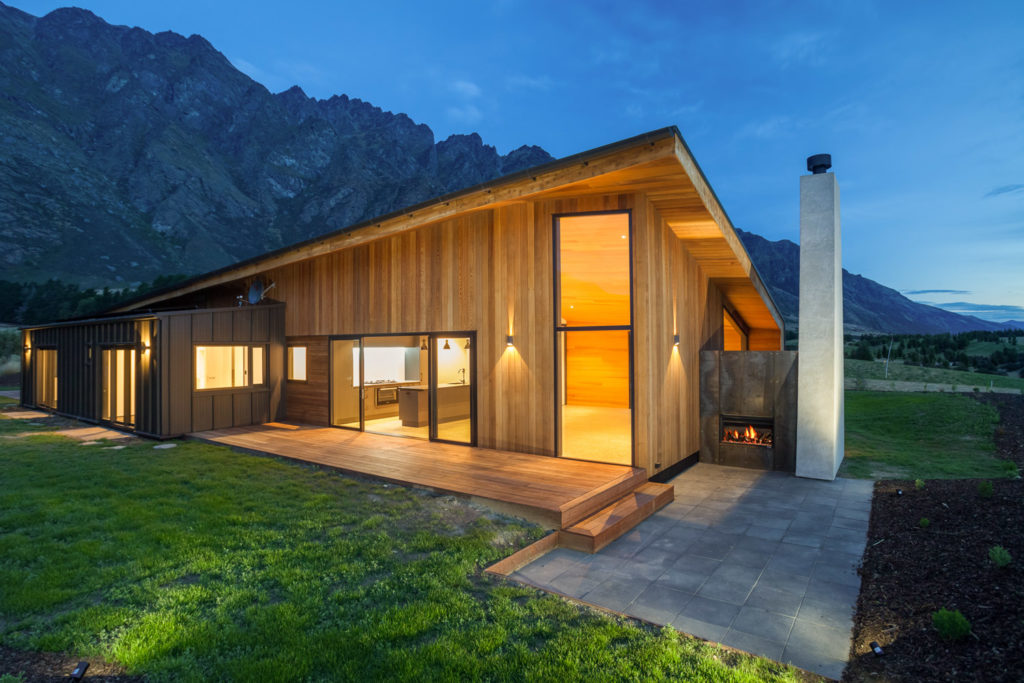
Photographer: Ben Arthur A diagonal roofline creates a strong, sculptural form reflective of the jagged peaks and crags of the adjacent Remarkables mountain range. To the street, the roof folds down to the ground, creating an impenetrable exterior in profiled metal and Corten steel. Glazing is angular, reflecting the oblique spatial forms of the interior. […]
Doyle House
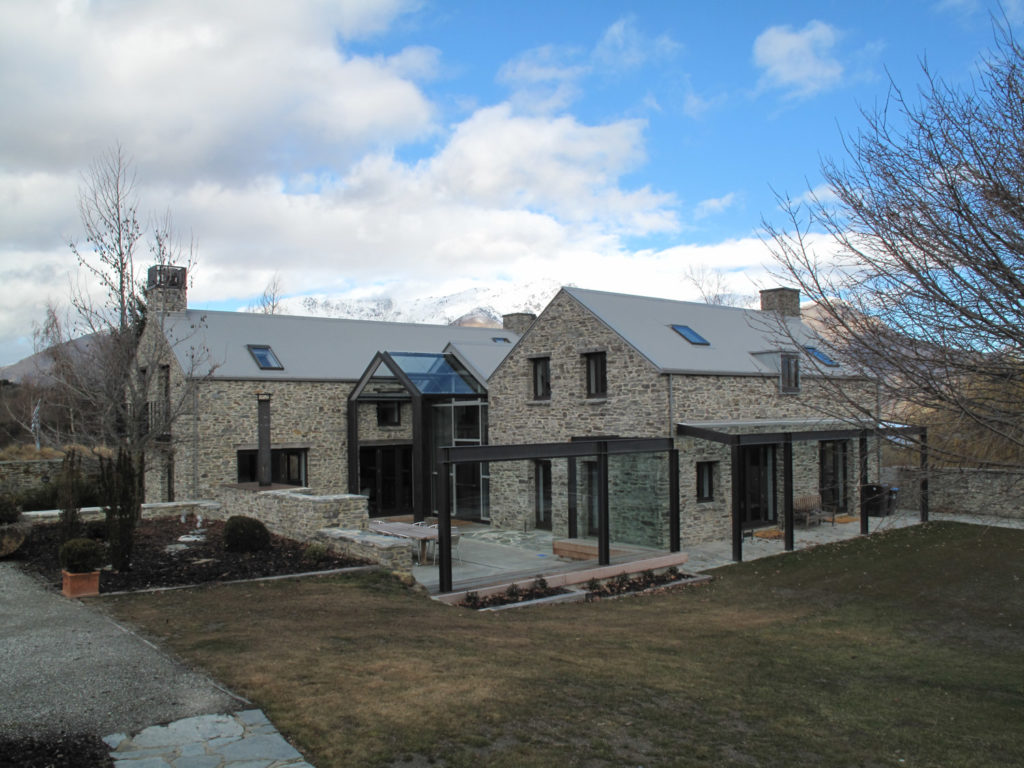
Arrowtown Situated on a stunning property with rolling hills, expansive views and established gardens, the existing dwelling was first built by the owners in the 90s. The house had a cottage aesthetic with limited glazing and small spaces. The owners wished to open up the interior and increase connections to the exterior. Keen art-collectors, they […]
‘Over the Sea’ Beach House
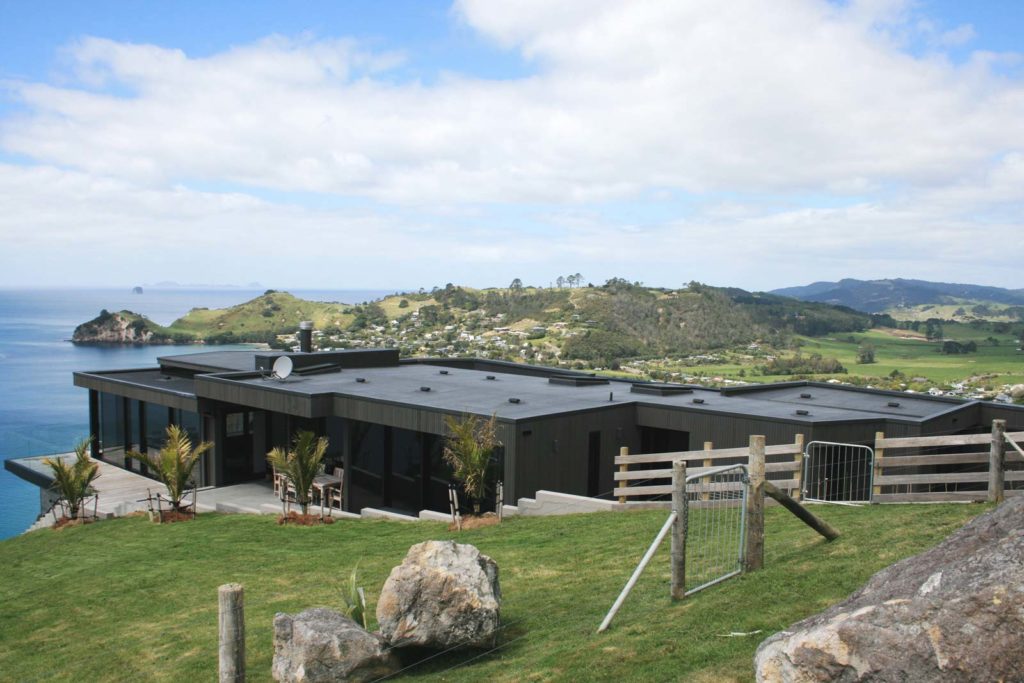
This house, built as a permanent home for its owners, occupies the very last site before the reserve leading to Cathedral Cove. It is a spectacular site with commanding views down to Hahei beach and along the Coromandel coastline. It is also a very exposed site, so it was designed with two solid walls facing […]
Aro Hā Retreat
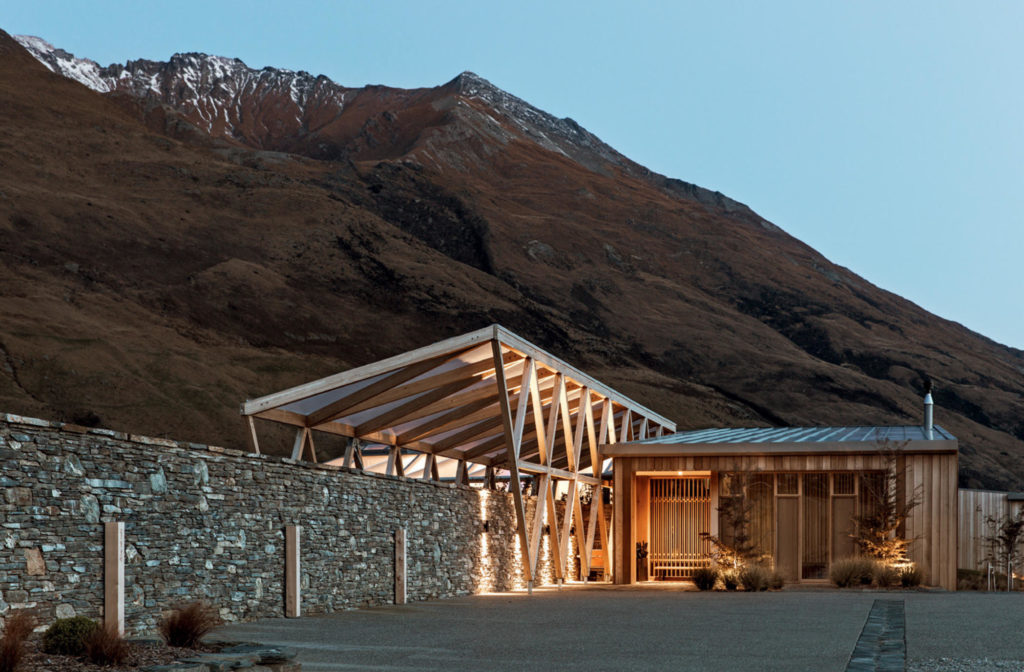
The project is ambitious in its vision – to create a ‘community space that fosters the connection between nature, wellness, and humanity’s need for transition to a regenerative existence’. The sustainability aspirations of the Aro Hā project are equally ambitious. Aro Hā is designed to be able to operate the facility for periods with-out connection […]
Haunui House
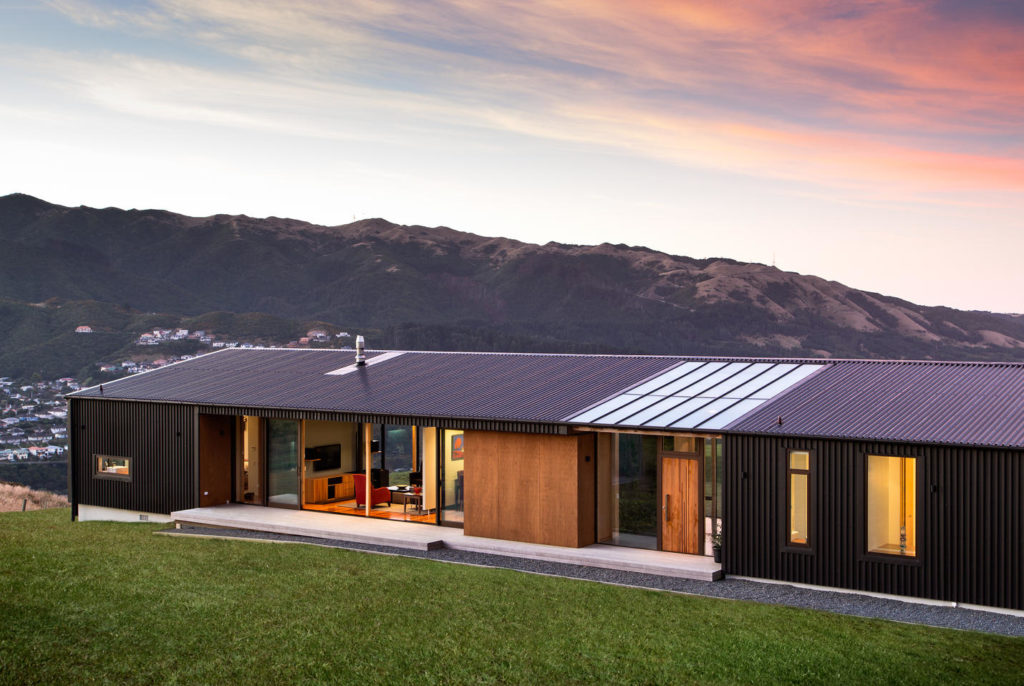
Photographer: Paul McCredie The key concept for the house is that of a wind fence, a long narrow form that is aspected to the north and views, whilst allowing transparency and sunlight to filter inside. This form provides a sheltered outdoor space to the south of the dwelling.
Toko Ngawa House
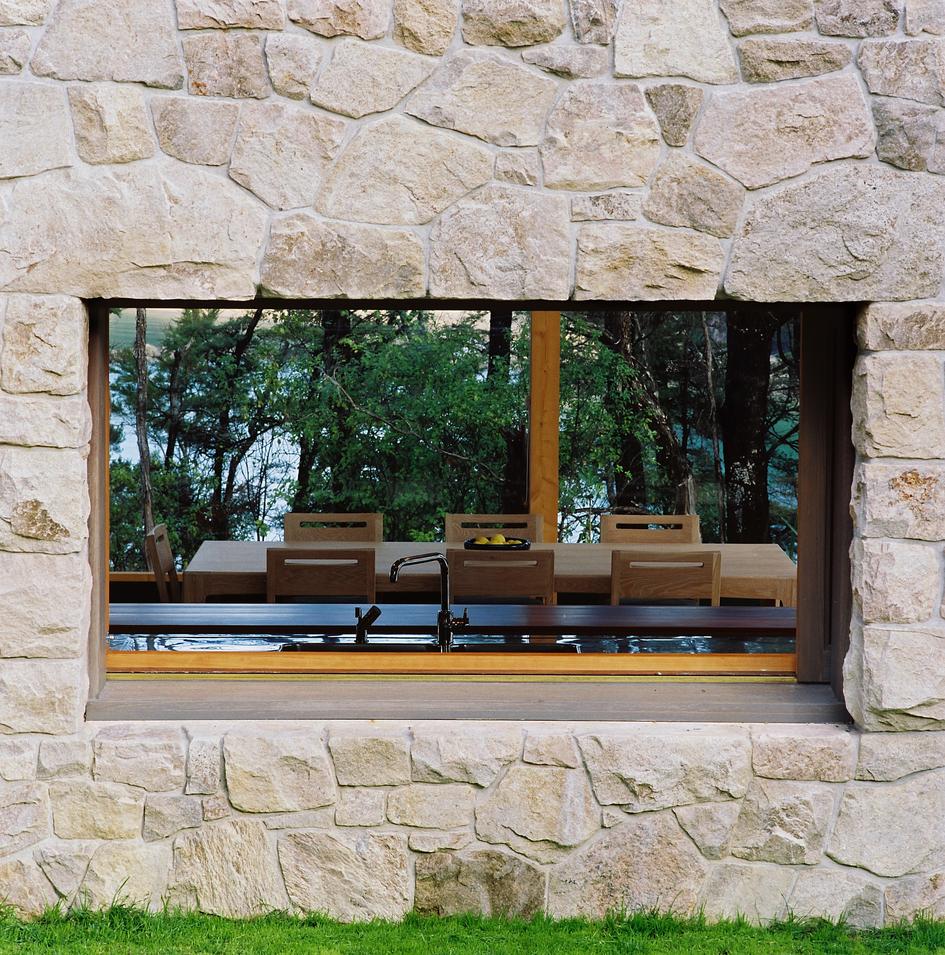
The design arranges mono-pitched roofs parallel to the slopes at the top of the cliff-edge and retains skyline trees, minimizing the bulk and impact of the building from the coast. The house is located at the end of the headland ridge and laid out like a necklace of spaces around the contour, leaving a flat […]
Torea House
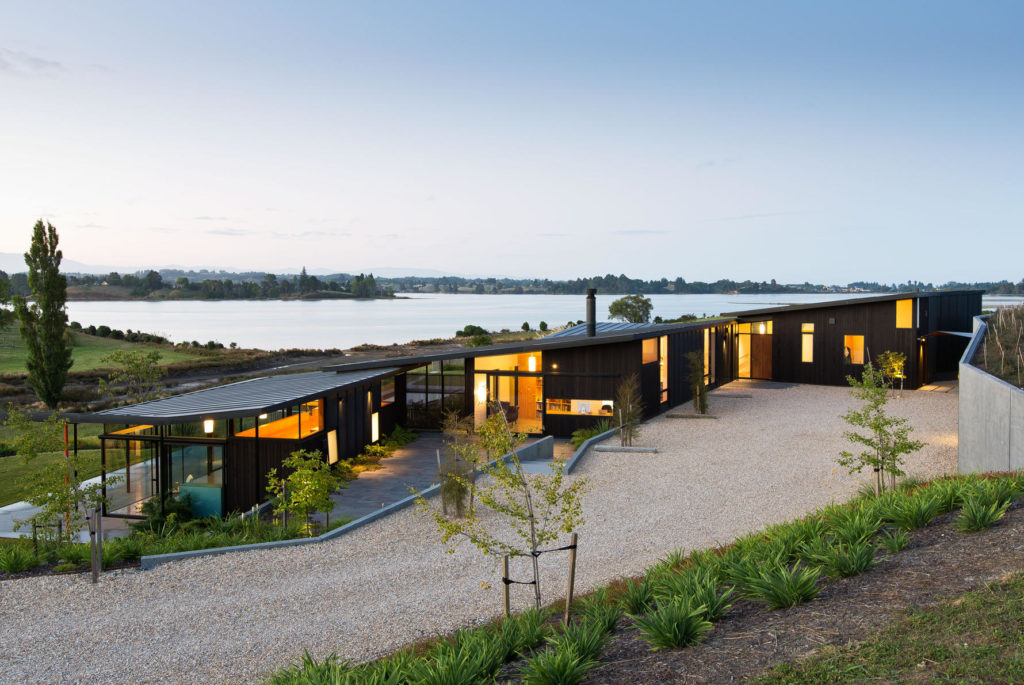
Photographer: Paul McCredie The design strategy arose from the site decision to place the dwelling below the ridgeline and shape and terrace the slope to accommodate the dwelling. Working closely with landscape architect Megan Wraight, the terraces were arranged to afford a northern aspect for solar access views to Mapua inlet through which the […]
Torea Studio
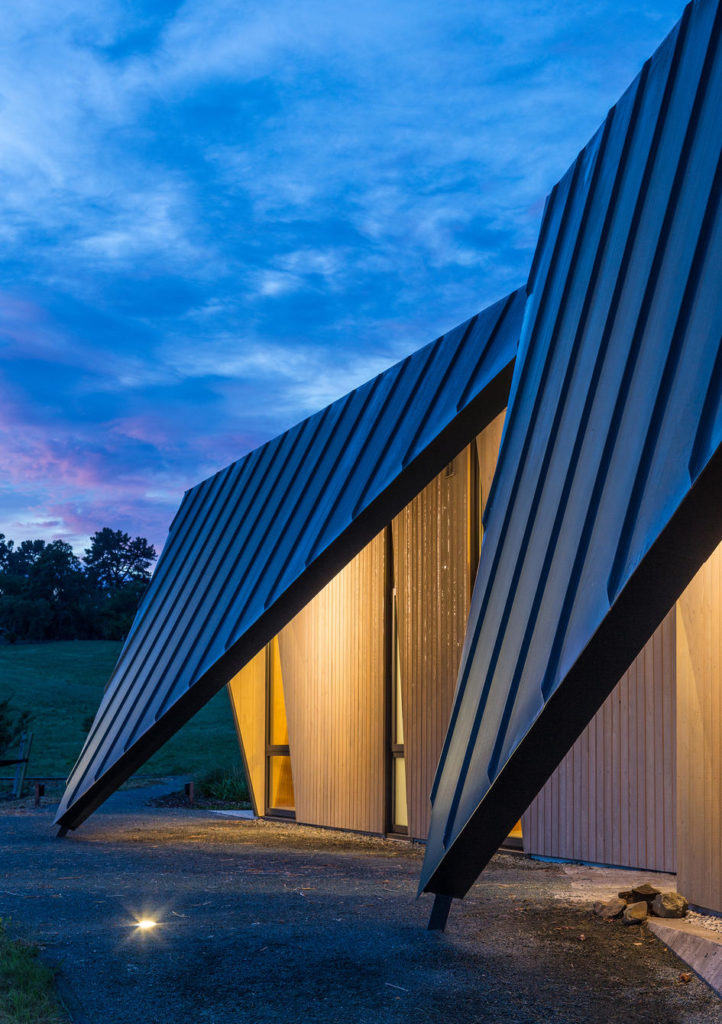
Photographer: Paul McCredie The building is composed of ‘folded’ triangular cross-laminated-timber (CLT) panels clad in charcoal coloured seamed zinc, that form both the enclosure of the building and a series of protected outdoor spaces beneath the ‘wings’. The interior is a series of simple cave-like rooms with the interior of the CLT panels exposed, […]
St James Avenue
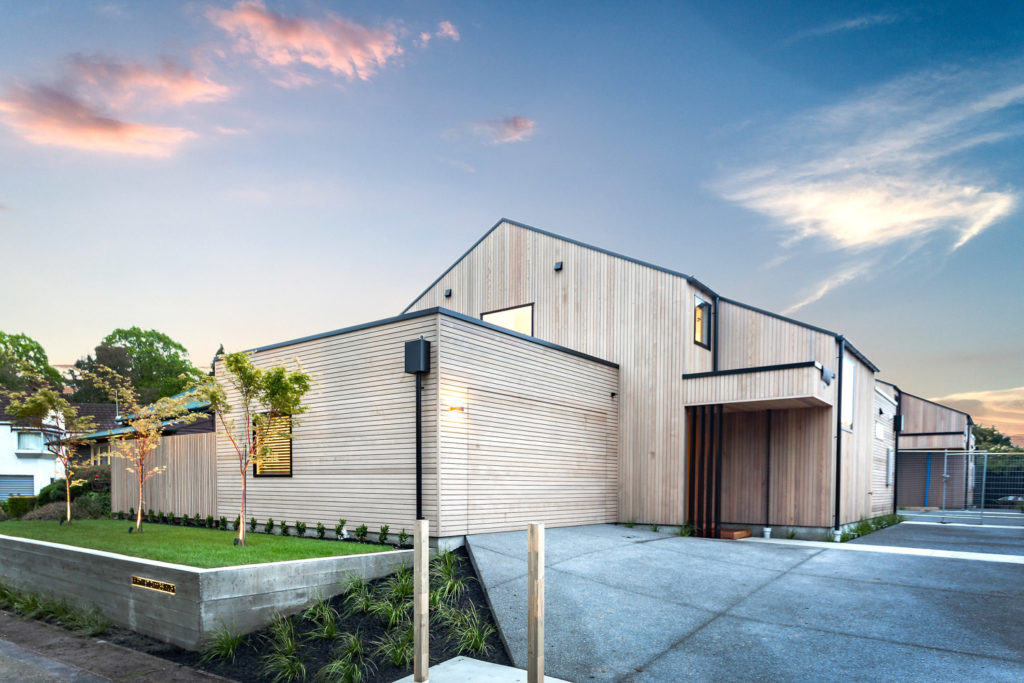
Photographer: Sarah Crozier Designed for families, executive couples and retirees alike, these two-storey townhouses are nestled next to St. James Park on a tree-lined street. Each home contains a touch of luxury. European Oak flooring, premium appliances, Italian tapware and tiles are all installed in each home. And to accommodate any family, the master bedroom […]
Niger Street
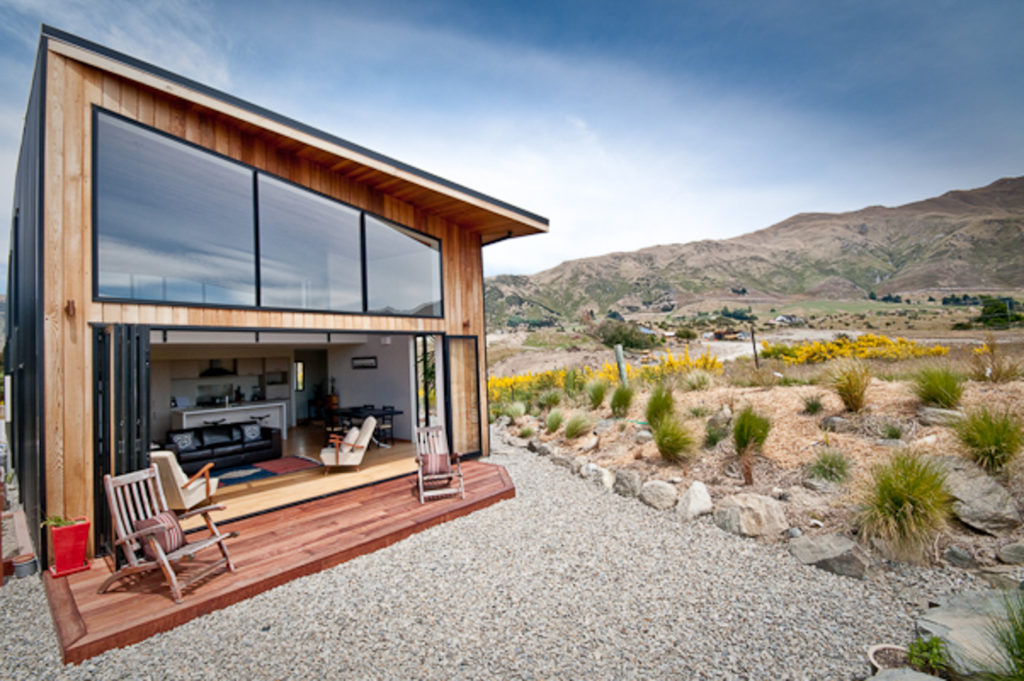
Unique and built over four levels, these architectural townhouses were our first development in Wanaka. Both properties showcase breathtaking lake views out towards the alps, and the combination of American Oak, Red Beech and Cedar compliment the surrounding environment to create a naturally modern space.
Fendalton Road
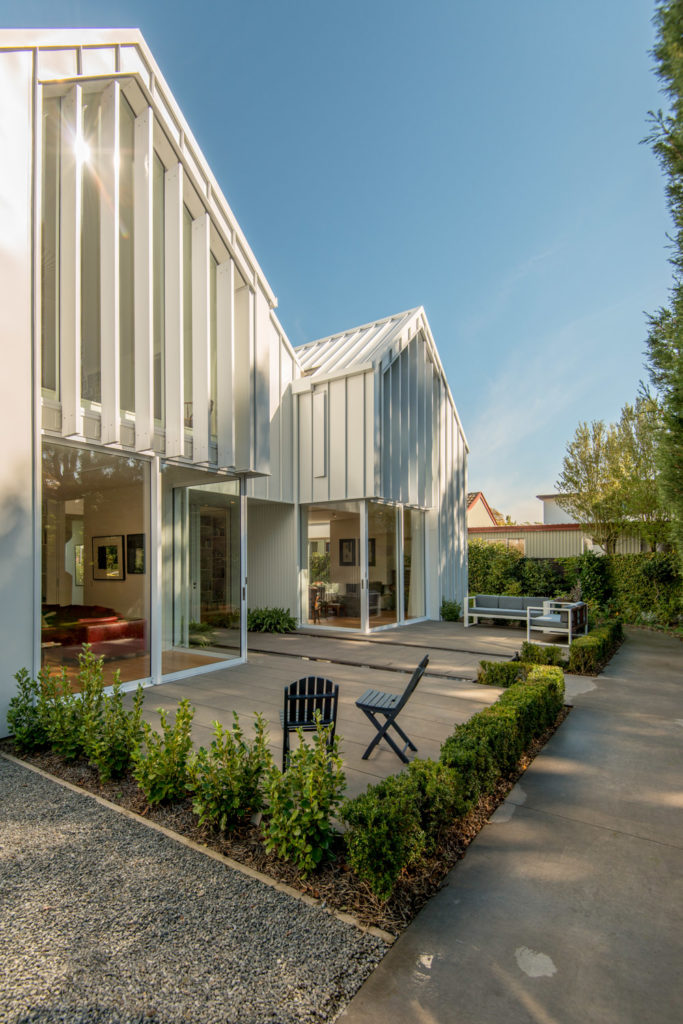
Photographer: Sarah Crozier Rebuilt after the earthquakes, this modern bungalow features eye-catching floor-to-ceiling windows and oak floors throughout the lower level. Powder-coated steel and oak wind up the stairs to the bedrooms that maximise sunlight through the raking windows.
Colombo Street
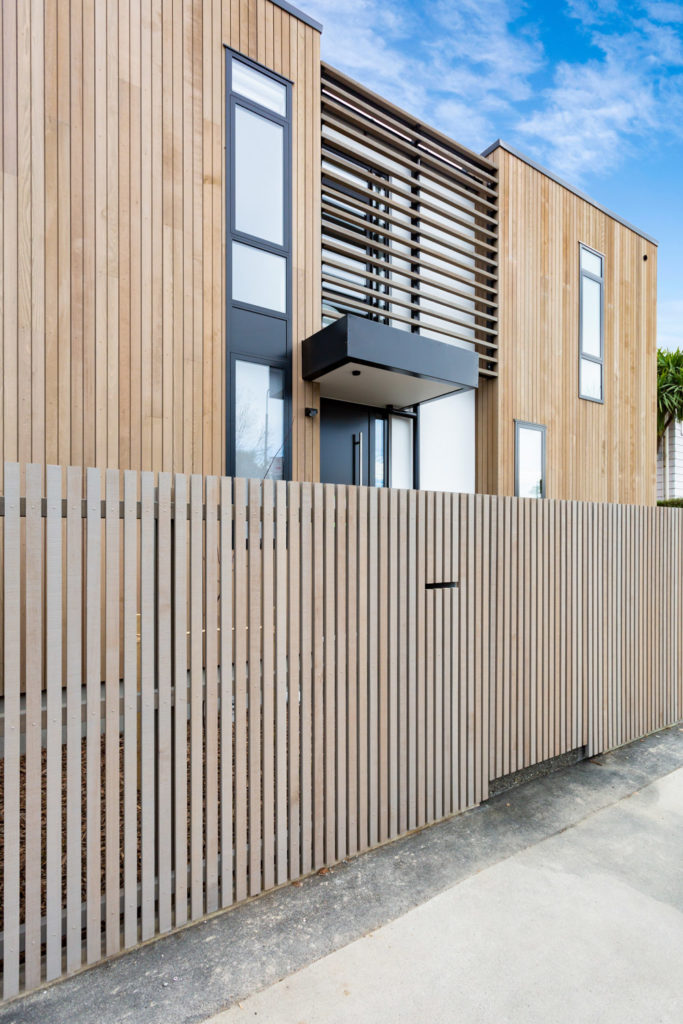
Photographer: Sarah Crozier A development at the top end of Colombo Street, the challenge of this build was to deliver sound, stylish architectural houses to a tight budget. By working closely with the client, we were able to make the right decisions from the get-go to make the project a success. The combination of […]
Tom’s House
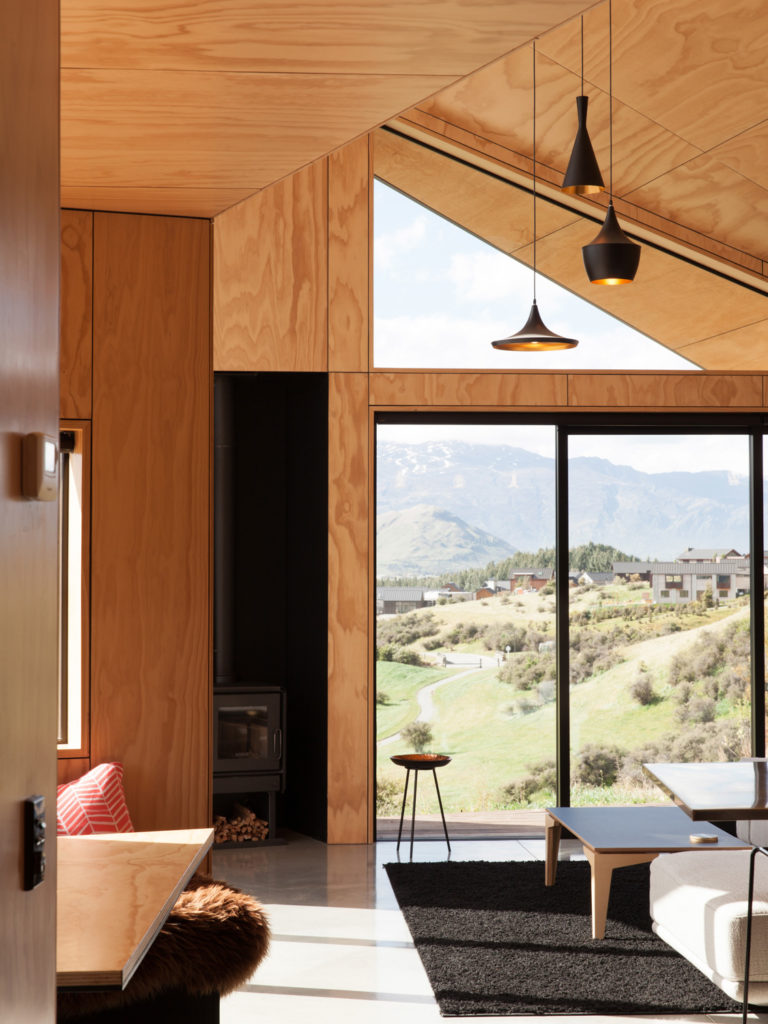
Photographer: David Straight Awards: 2016 Southern Architecture Awards Winner 2016 New Zealand Architecture Awards Winner 2016 Home Magazine, Home of the year – Best small home ‘Tom’s House is a very clever piece of work that meets the needs and relatively modest budget of the client while challenging the design rules and constraints of an […]
Mt Iron
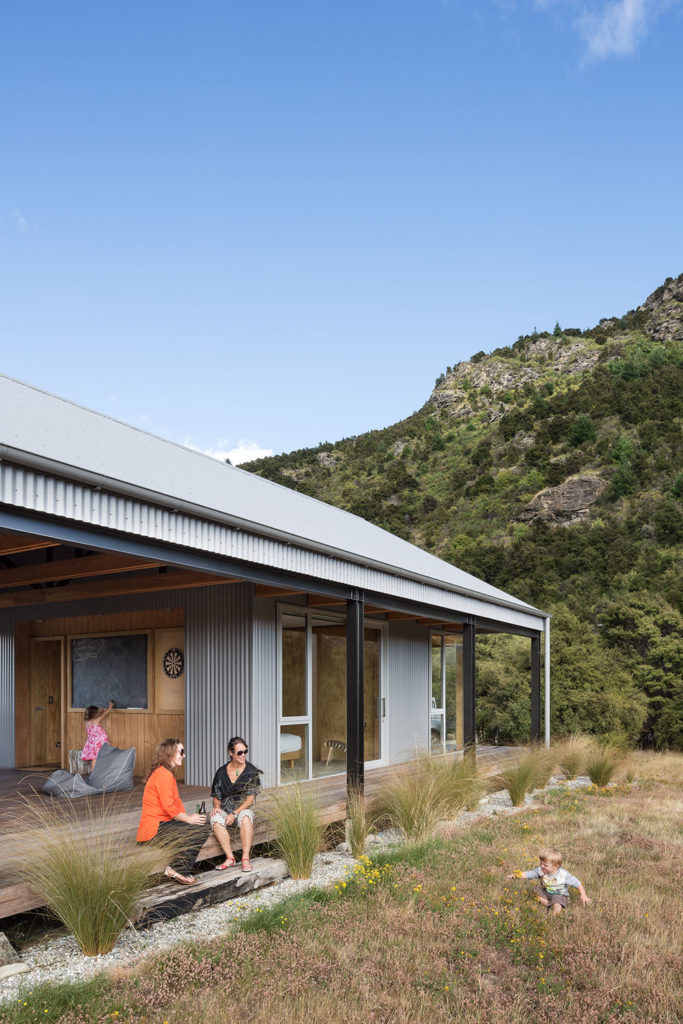
Photographer: Patrick Reynolds Awards: 2011 Southern Architecture Awards Winner 2012 New Zealand Architecture Awards Winner ‘Sufficiency of space and adequacy of amenity, along with economy of planning and attention to detail, characterise this holiday house which takes as its role model the Kiwi tramping hut in a bush clearing. It is a pleasure to discover […]
Lodge at The Hills
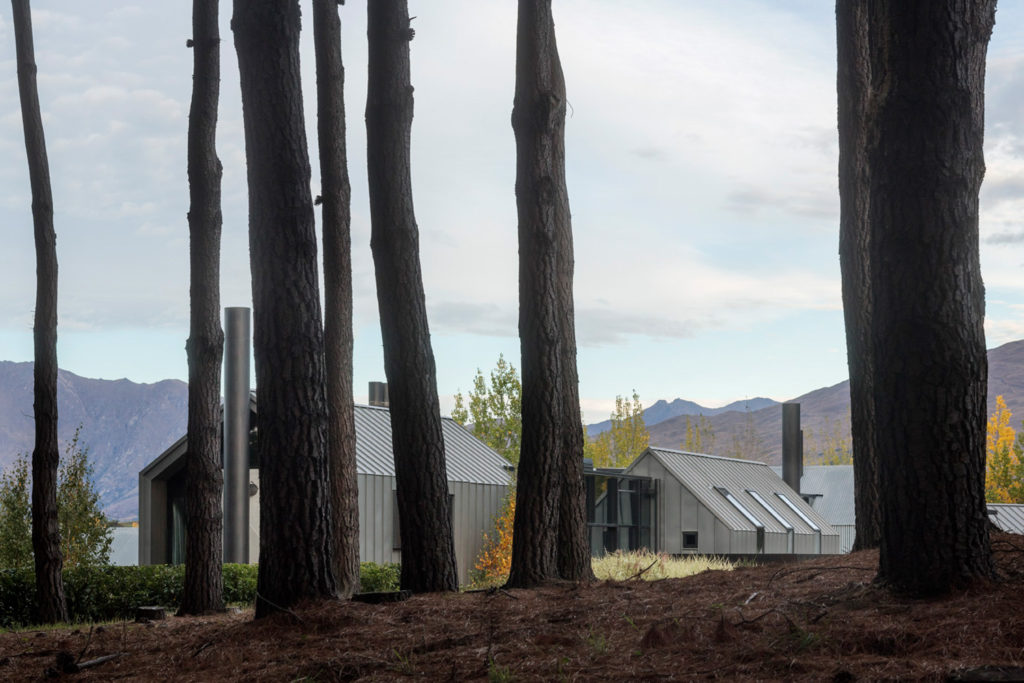
Photographer: Simon Devitt / Patrick Reynolds Awards: 2015 Southern Architecture Awards Winner ‘A major renovation expresses the concept of a farmyard gathering of buildings, creating a robust connection to the house’s surrounding rural landscape. Strong, simple and refined forms are connected by glazed infills creating a cohesive plan, elegantly executed. Spaces are refined by […]
Lake Hayes Cottage
Awards: 2020 Southern Architecture Awards Winner 2020 New Zealand Architecture Awards Winner ‘The additions to a two-storey cottage nestled into large trees have been expertly handled to enhance the existing building and make the most of the site’s natural advantages. The management of the proportional relationship between the two forms is masterful, as is the […]
Hunter Road
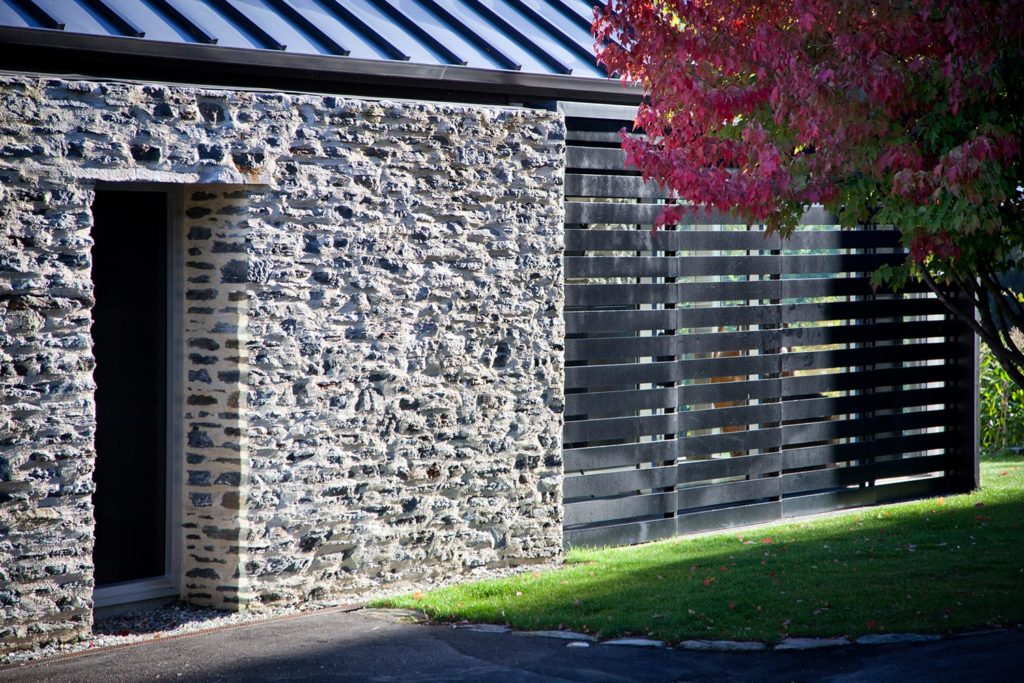
Photographer: Marina Mathews This rural Queenstown project was a dramatic reimagining of an existing home. The building was almost completely refinished, with the addition of a new living wing and an extended bedroom wing, both of which respond to the existing building form. The house is rural in nature, with crisp metal pitched roofs […]
Copper House
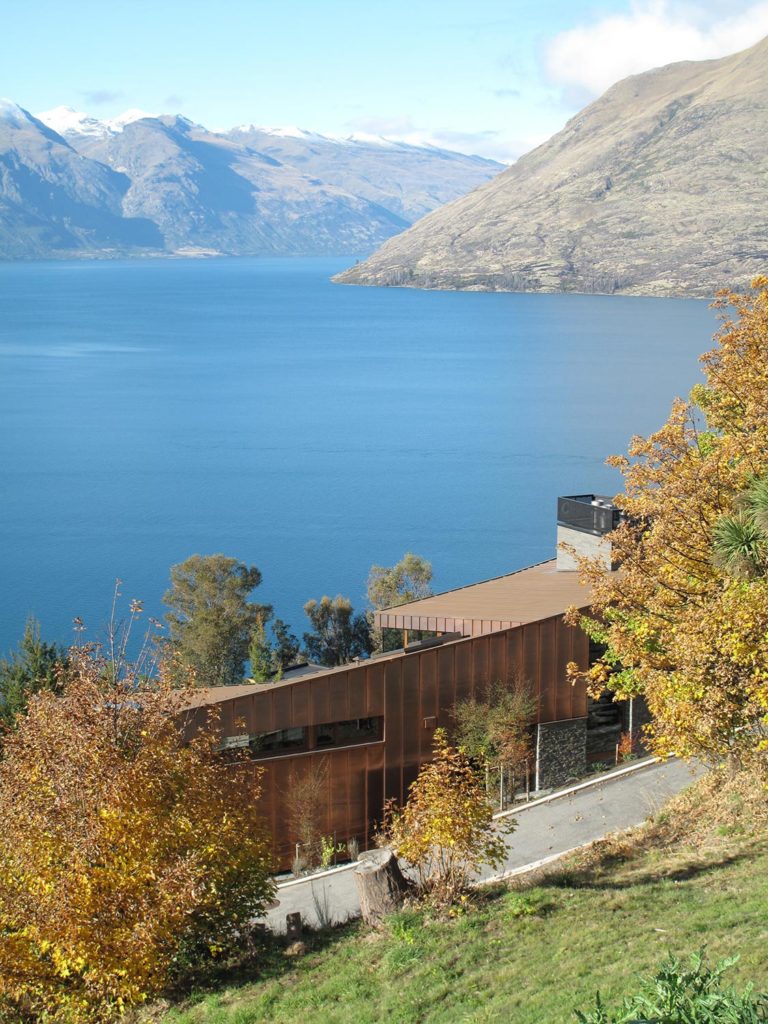
Photographer: Marina Matthews Awards: 2016 Southern Architecture Awards Winner ‘With its faceted planes and copper surfaces this house appears sculpted from the land. It is a home of discovery, texture and personality. Inside, the pared-back palette favours timber, which creates an atmosphere of warmth and softness that plays off against the stone that anchors the […]
Aosta
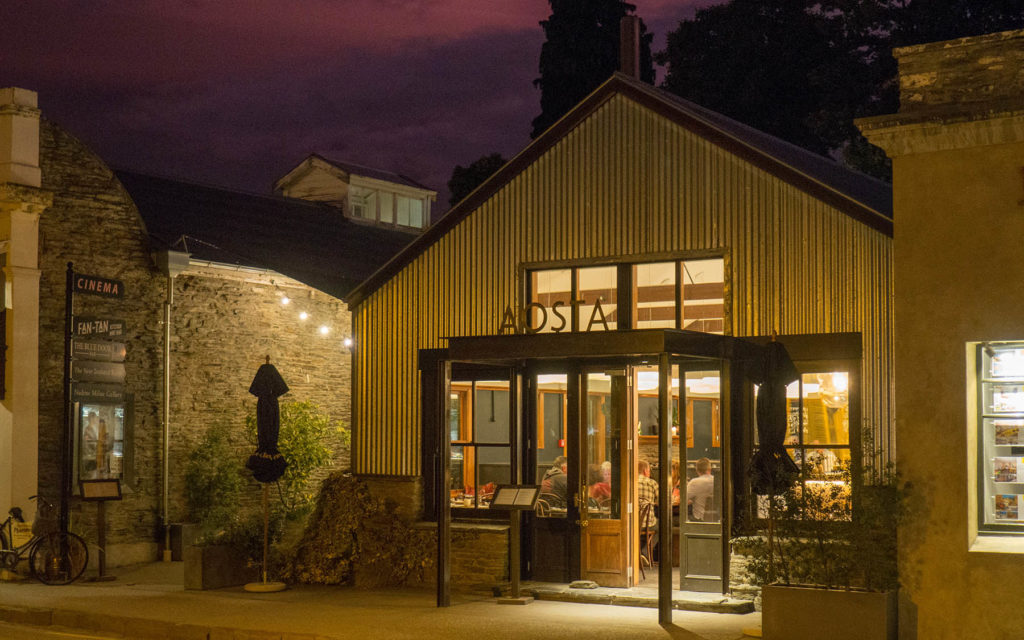
Photographer: Kate Roberge / Isabella Garland / Jono Hay Awards: NZIA 2020 Southern Architecture Awards Winner ‘This project demonstrates how a simple and affordable design coupled with a refreshingly ambitious spirit can deliver a laudable outcome for a business client. In the uplifting project, a new layout provides visual engagement for the restaurant’s staff […]
Wings House
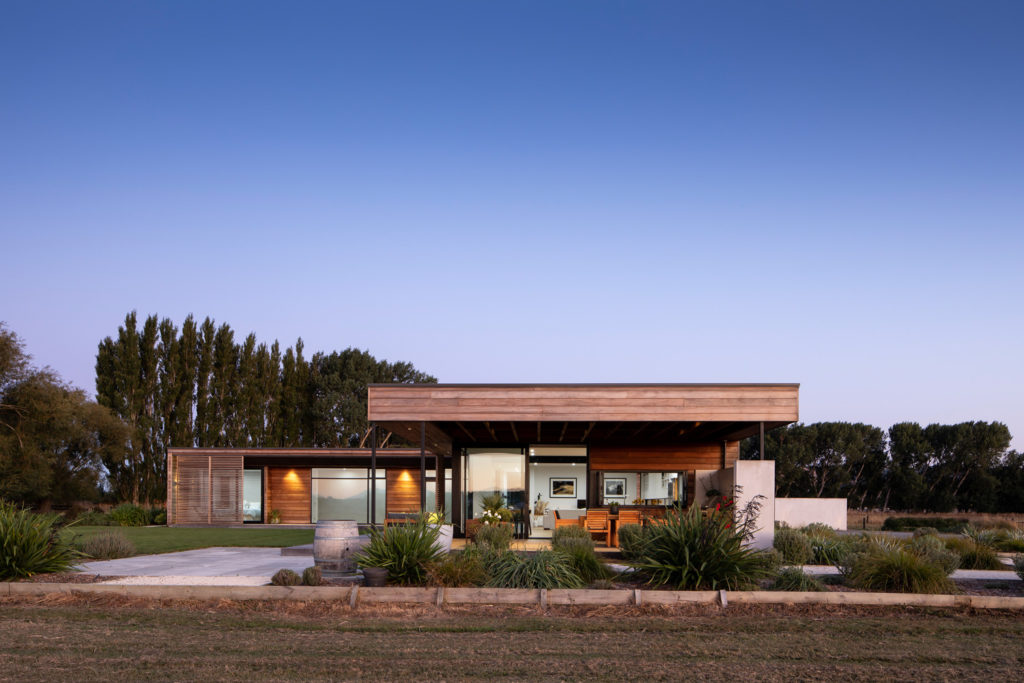
Photographer: Sarah Rowlands Photography Awards: 2020 Trends International Design Awards – TIDA New Zealand Architect Home of the Year – Highly Commended Award This modern contemporary family home was built for a young family on a spacious lifestyle property, located in Halswell, Christchurch. The brief was for a family home that would capture the […]
Urban Village Townhouses
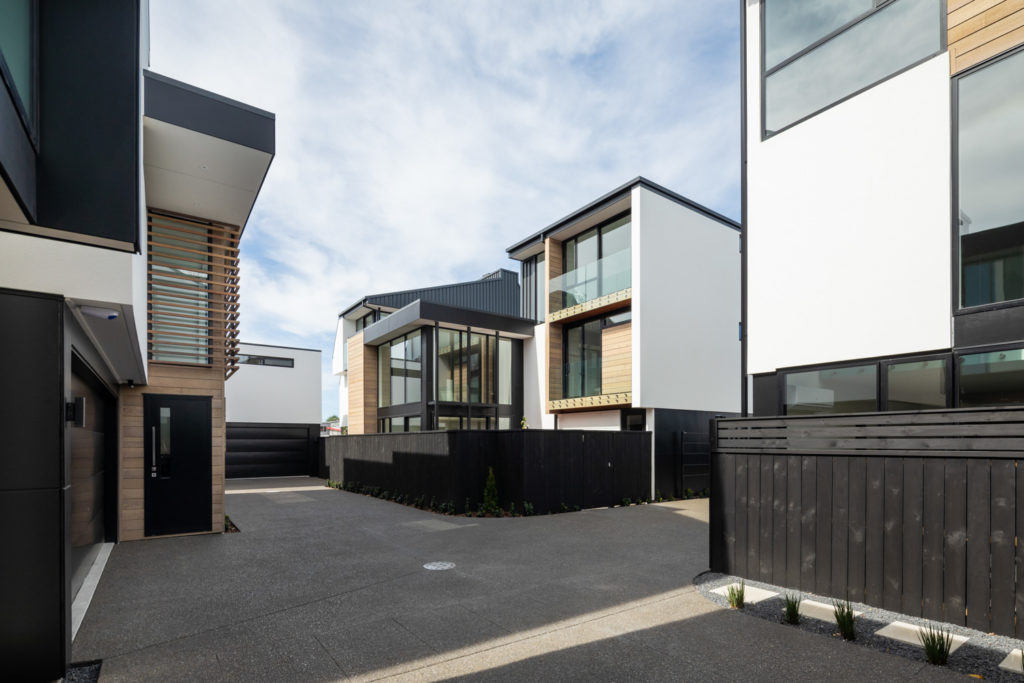
Photographer: Sarah Rowlands Photography Awards: 2020 TIDA New Zealand Homes – Highly Commended Award Located near Christchurch central city, the Urban Village Townhouses are designed for medium-density urban living. The brief was to provide 6 triple floored free-standing townhouses that would capture the sun and provide private indoor-outdoor living away from the street edge. […]
Red Rock House
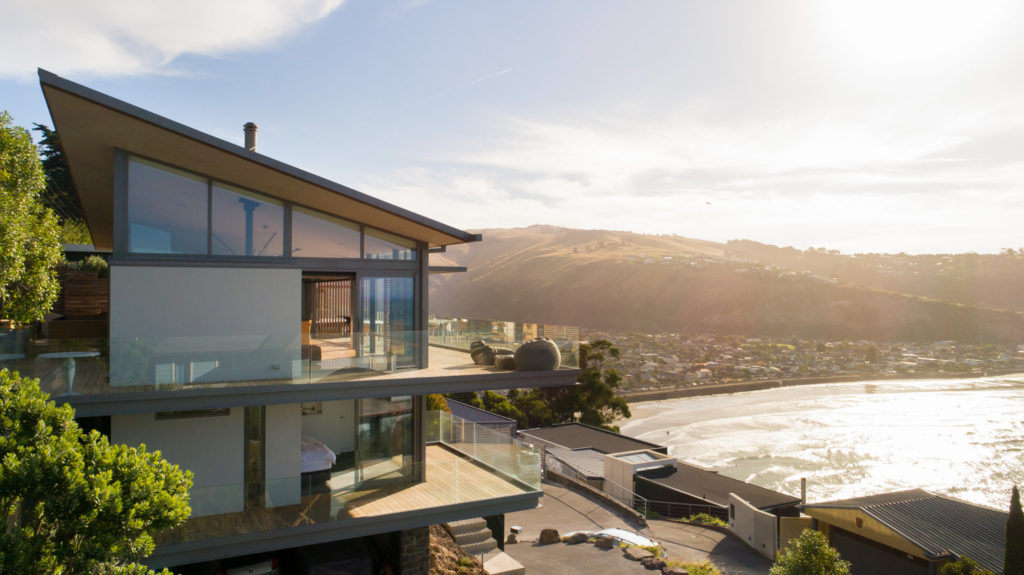
Photographer: Sarah Rowlands Photography Awards: 2019 NZIA Canterbury Local Housing Architecture Award 2019 NZIA Resene Colour Award 2019 Trends International Design Awards (TIDA) New Zealand Architect New Home of the Year – Winner 2020 Architecture MasterPrize (AMP) Winner – Residential Architecture, Single Family Category Located on a tiny steep hillside section, this modern family […]
Mount Pleasant Valley House
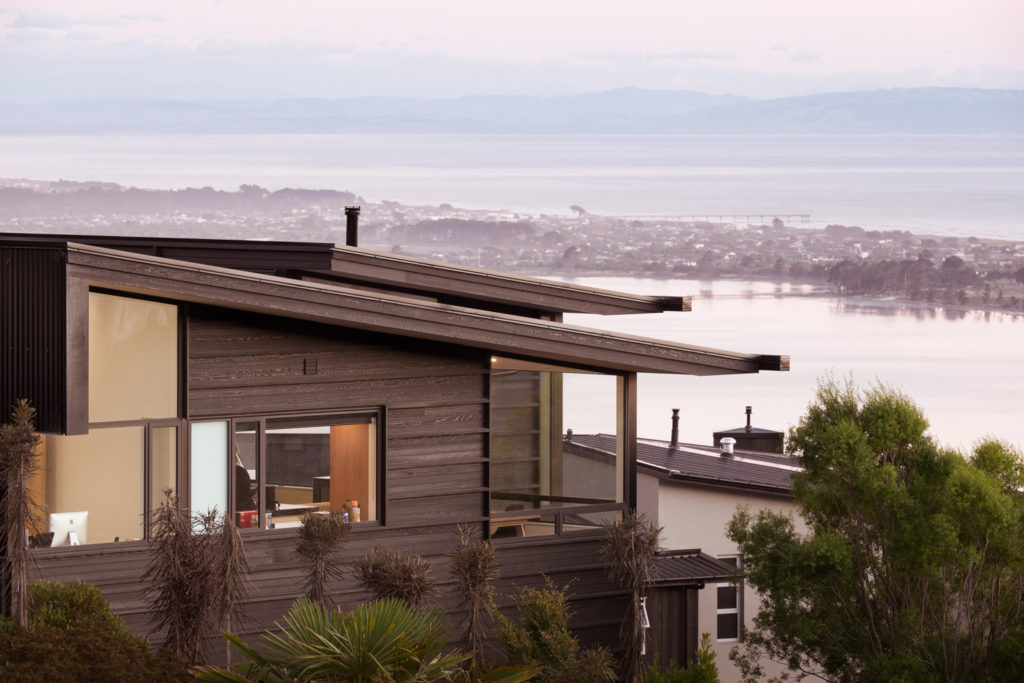
Photographer: Lightforge Photography Mount Pleasant, Christchurch Awards: 2018 NZIA Canterbury Housing Award 2018 NZIA Canterbury Awards Jury Comments: “A confident rebuild” is how the jury described this house, and they noted it was one positive outcome from the earthquakes. The black cedar and steel exterior is juxtaposed with the light and airy feel of […]
Contemporary Nautical Beach House
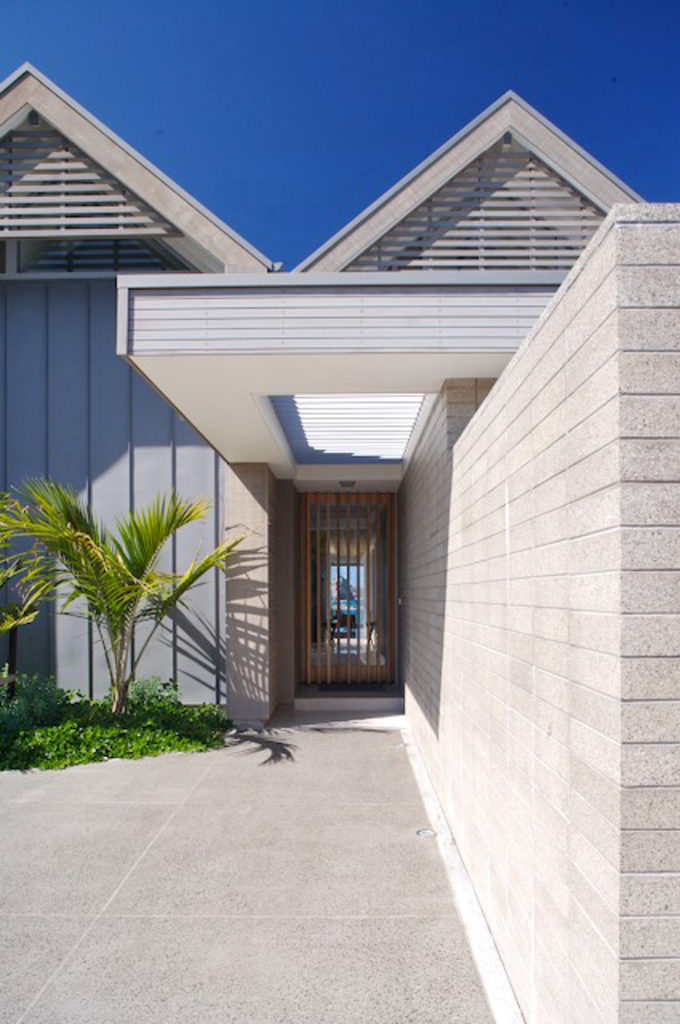
As a priority, the brief for this contemporary new build had to deliver privacy from beachgoers whilst maintaining the picture-window outlook to the spectacular sea views. In acknowledgement of the coastal environment, this Hahei holiday home has a nautical theme running through its design. Top-level structures are inspired by traditional boatsheds while fixed sail shades […]
Marlborough House
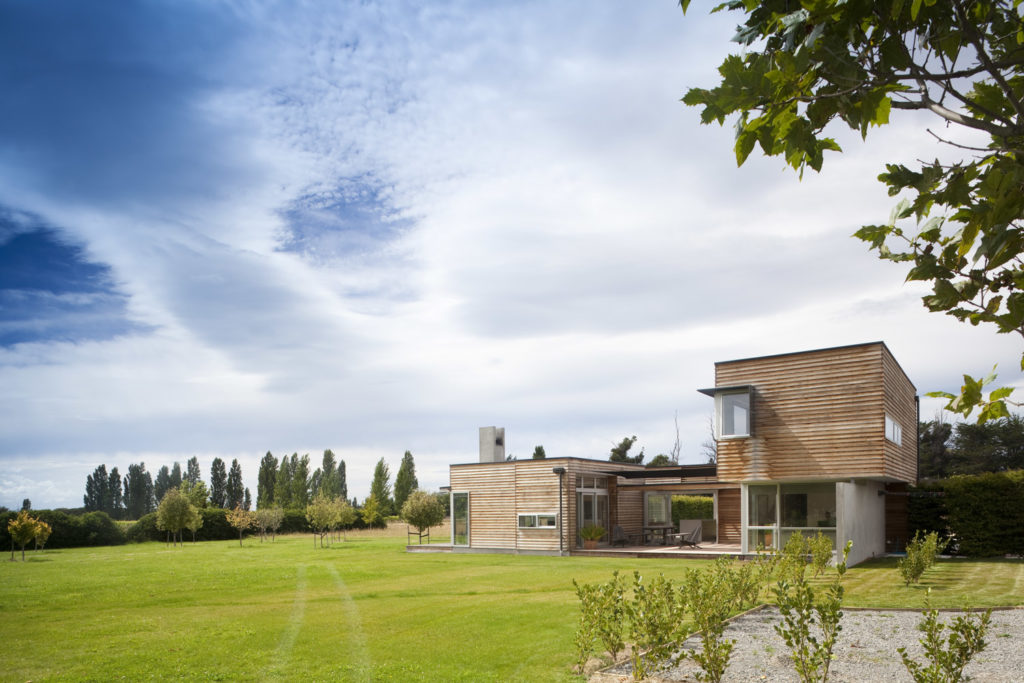
Photographer: Borrmeister Architects Ltd Award: NZIA Local Award for Architecture 2013 (Nelson / Marlborough) NZIA Jury Citation – “A carefully considered cluster of small building forms and their associated courtyards in a rural context completes stage 2 of a project which began with a small weekend retreat some eight years ago. The house is […]
Pegasus House
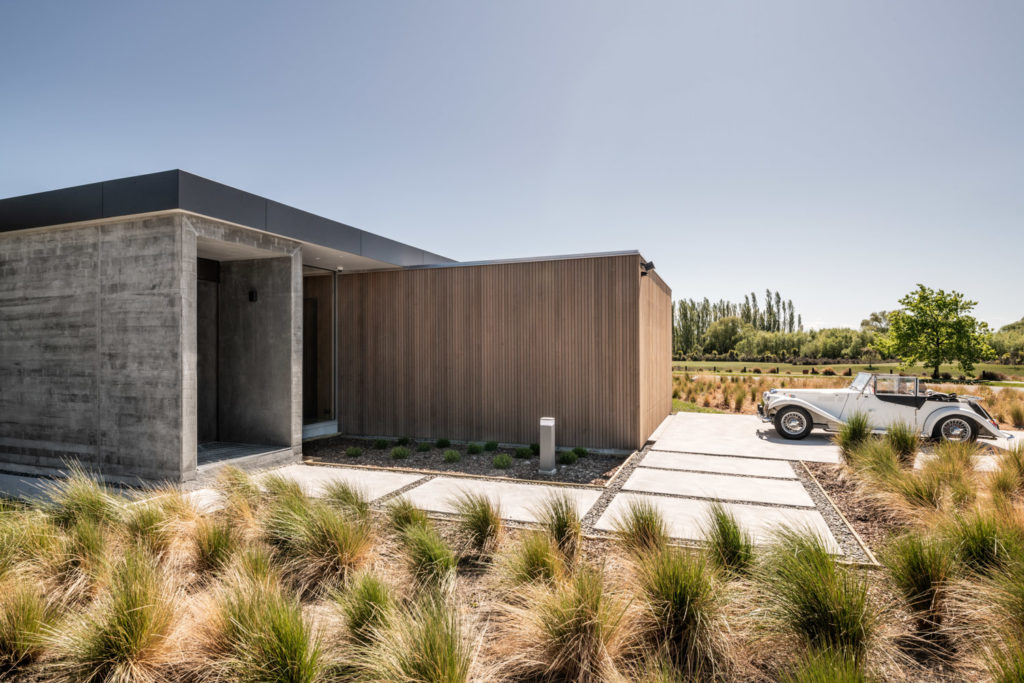
Photographer: Stephen Goodenough A small house on a golf course by a stream. This house consists of three cedar boxes anchored by a long concrete wall, all separated by large glass windows that afford different vistas out into the landscape. Large glazed sliding doors that recess back into the structure allow access out to […]
Sliding House
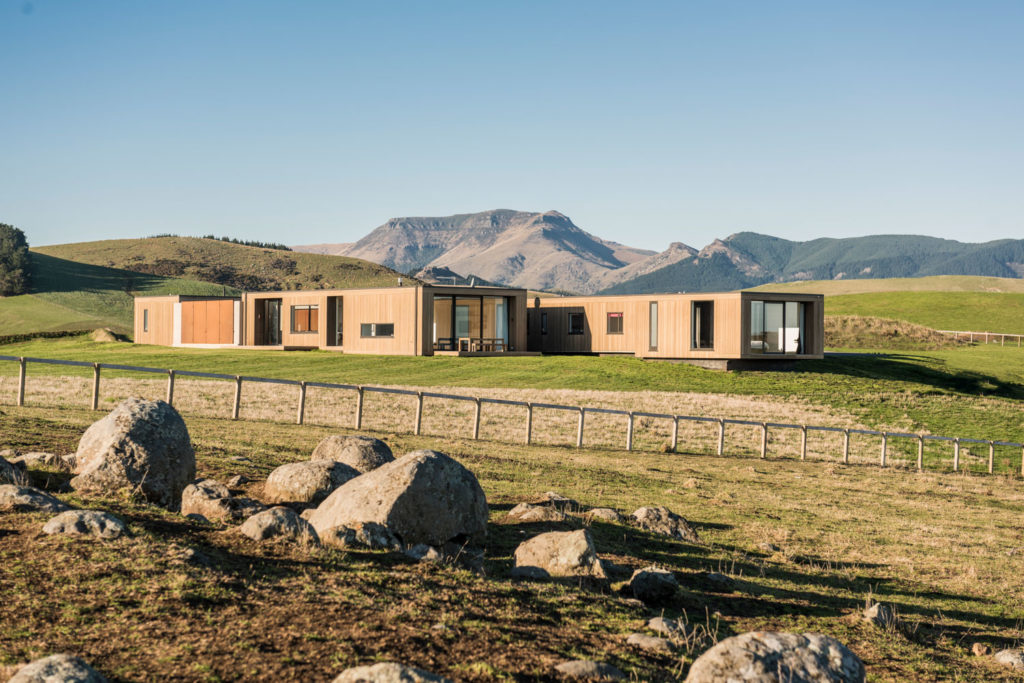
Photographer: Dennis Radermacher Tai Tapu, Canterbury A new five-bedroom family home balances on top of a rolling hill. The site is exposed, with expansive views toward the Southern Alps, Lake Ellesmere and surrounding farmland. The house is configured to reveal itself on approach, disguising the overall size from the first view. It has been […]
Water House

Photographer: Stephen Goodenough An architect’s own house. The architect, Richard, wanted a contemporary house with simple detailing, and his wife, Marion, wanted an informal beach house on the water. Combined, they have created a contemporary waterfront home that meets all of their requirements. There is a narrow 7.5m frontage to the road and the […]
Cashmere Courtyard House
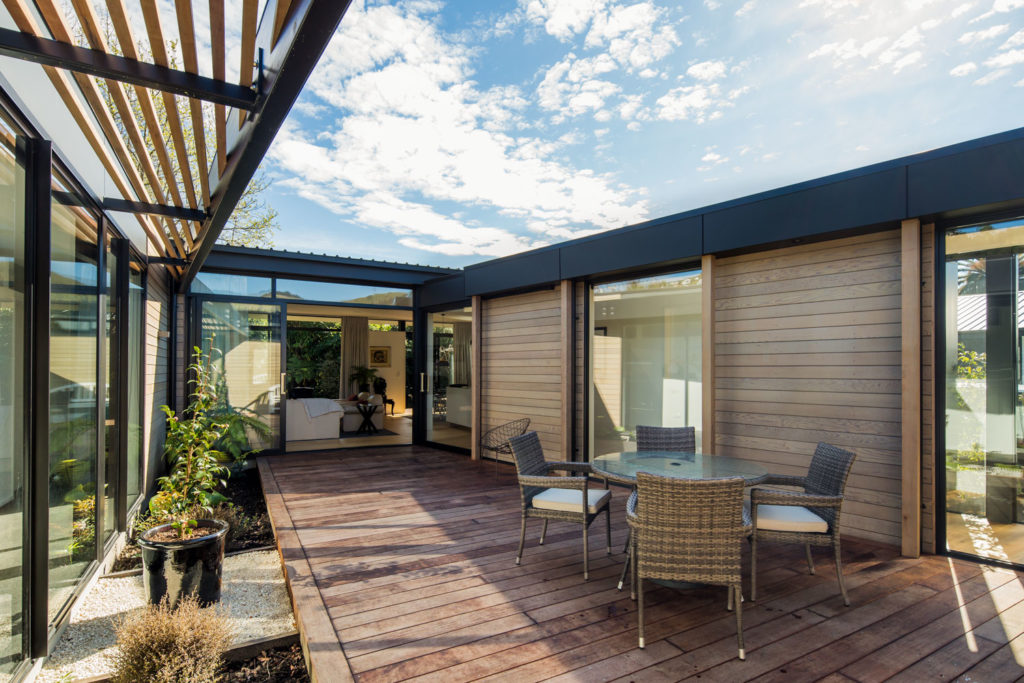
Photographer: Sarah Rowlands Photography This modern family home was a rebuild of an award-winning 1970s house; one of its objectives was to reinterpret and modernise the design principals of the original building. Taking queues from the original plans, the new house features a dramatic promenade entrance. This passage reveals the heart of the home, […]
Garden House
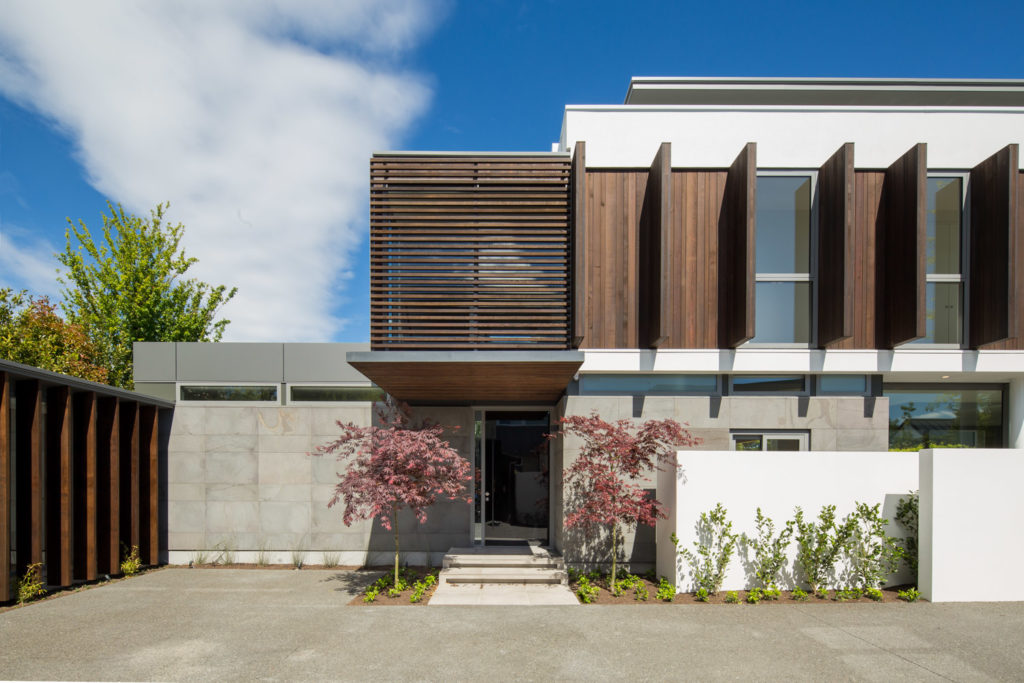
Photographer: Sarah Rowlands Photography Awards: 2019 Trends International Design Awards (TIDA) New Zealand Architect Home of the Year – Highly Commended 2019 Trends International Design Awards (TIDA) Kitchen Awards – Runner Up (Architect Designed Category) The brief required a home for entertaining and rest that would seamlessly integrate with the neighbourhood, it also called […]
Hill Top Lane House
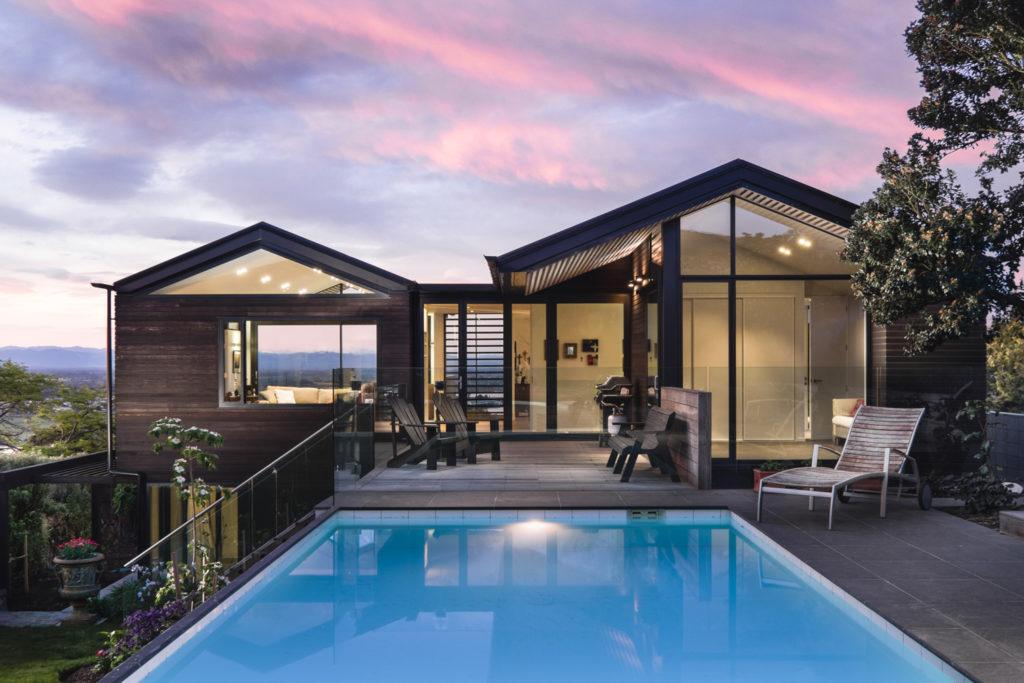
Photographer: Lightforge Photography (Dennis Radermacher) Christchurch This new contemporary hillside family home with swimming pool was developed over several levels following the topography. All main rooms are orientated to north with access to a number of different outdoor areas which provide shelter from prevailing winds, to capture the sun from morning until evening and […]
Waipu Cove House
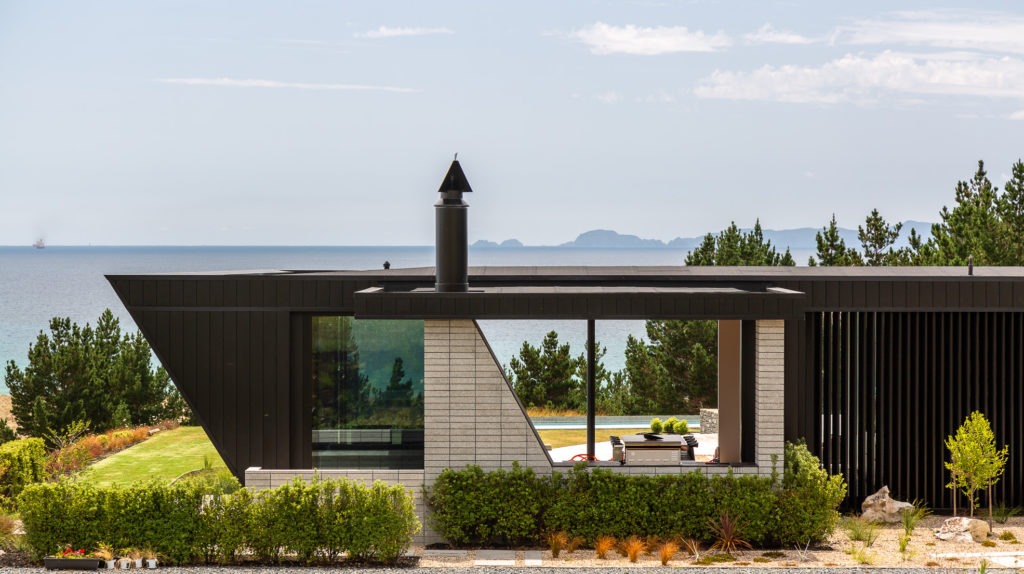
Having already completed an extensive villa renovation for our Auckland-based clients, we were engaged to work with them again to design a modern coastal house on an elevated 5ha site overlooking Waipu Cove. Their vision was for a simple, low-maintenance home that comprised two separate volumes – living and sleeping – that would, a) take […]
Grey Lynn Villa Renovation and Spacious Extension
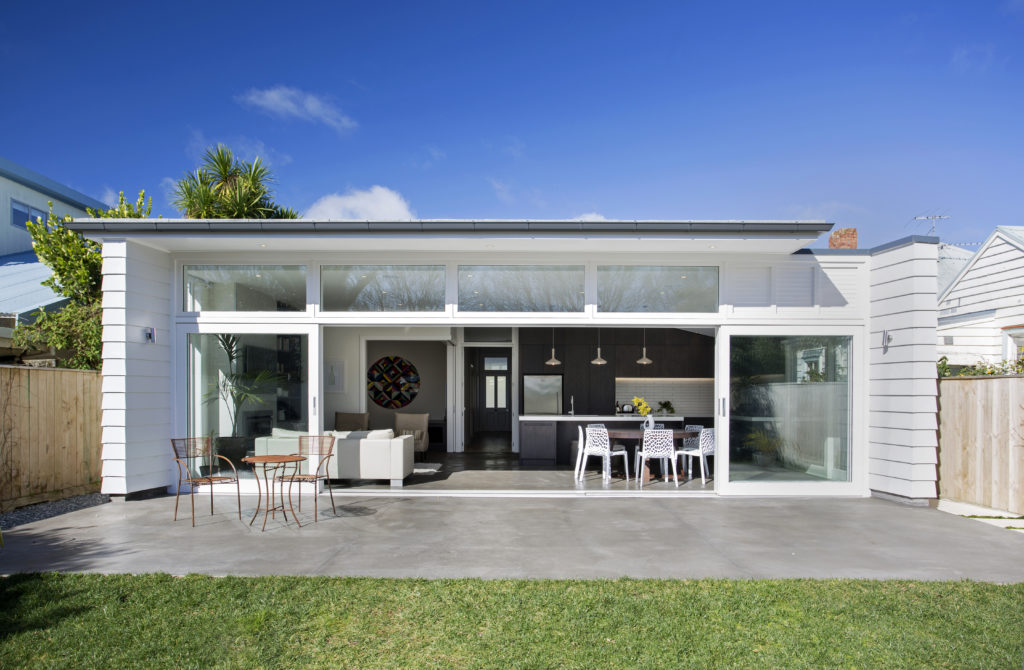
This square-fronted villa has been totally transformed by an extensive renovation that saw the original structure taken back to its frame. The lean-to at the rear was completely removed and replaced by a new extension that effectively doubled the floor area of the existing home. Although the position of the front door wasn’t altered, we […]
Old and New – Herne Bay
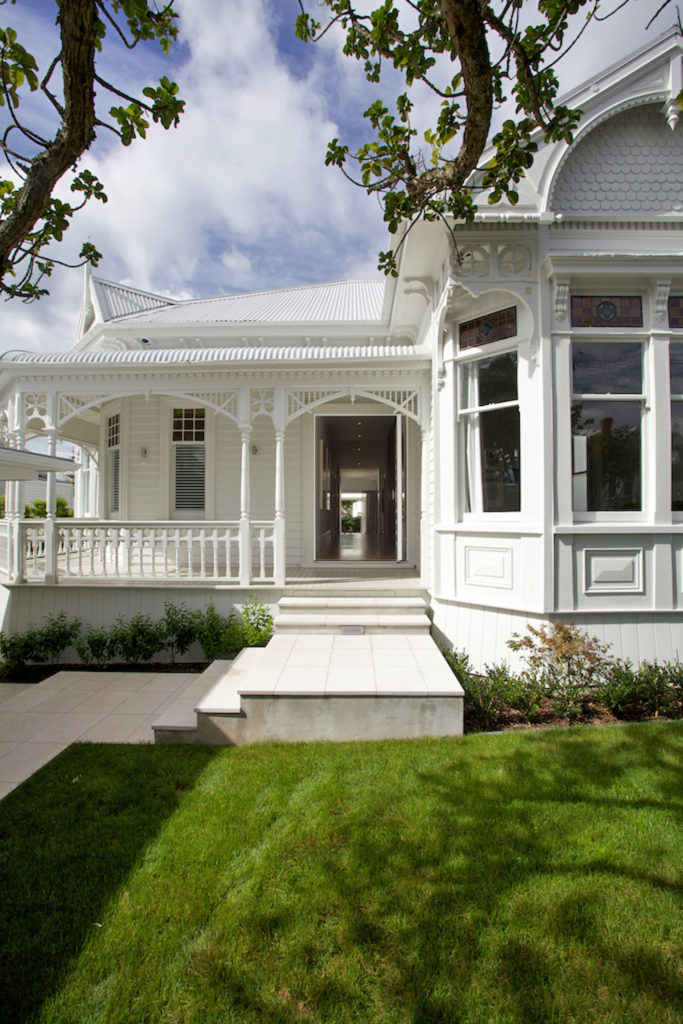
Villa Transition Between Old and New Even in the early 1900s, architects knew a thing or two about street appeal. The traditional villas and bungalows they designed had character in abundance and often featured return verandas, bay windows and intricate fretwork. Around the back, it was another story, however, with small, dark kitchens and a […]
Tairua House
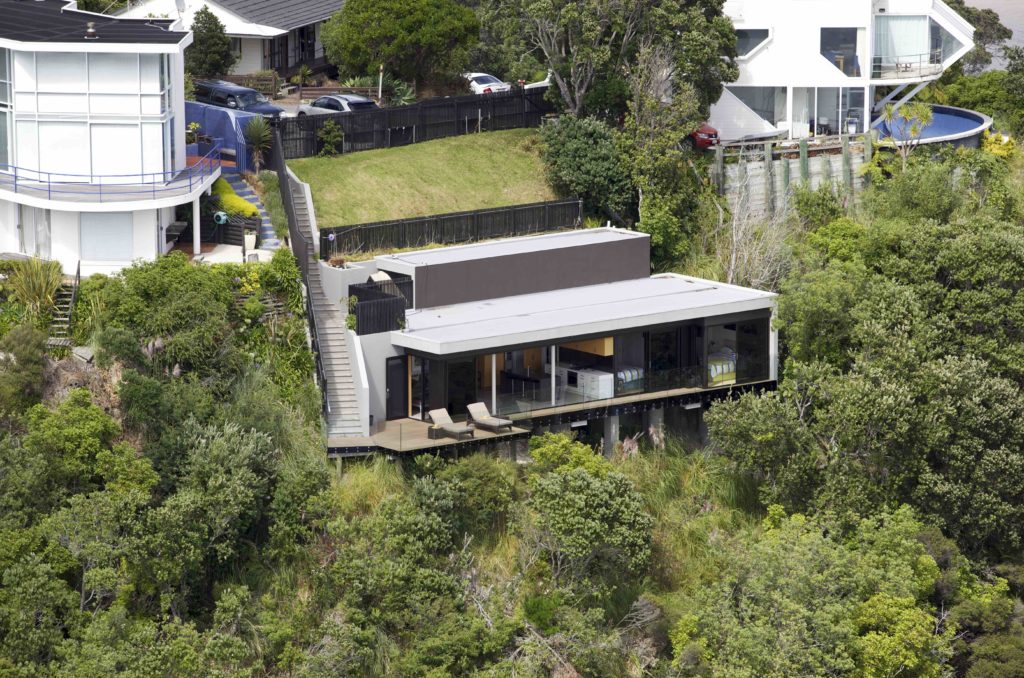
This new holiday home may be perched on a cliff, but there is nothing remote about it – the waves crash on the rocks below, the salt spray drifts and there’s a strong sense of being at one with the ocean, which is just how the owners like it. Architect Darren Jessop says the home […]
Herne Bay Villa
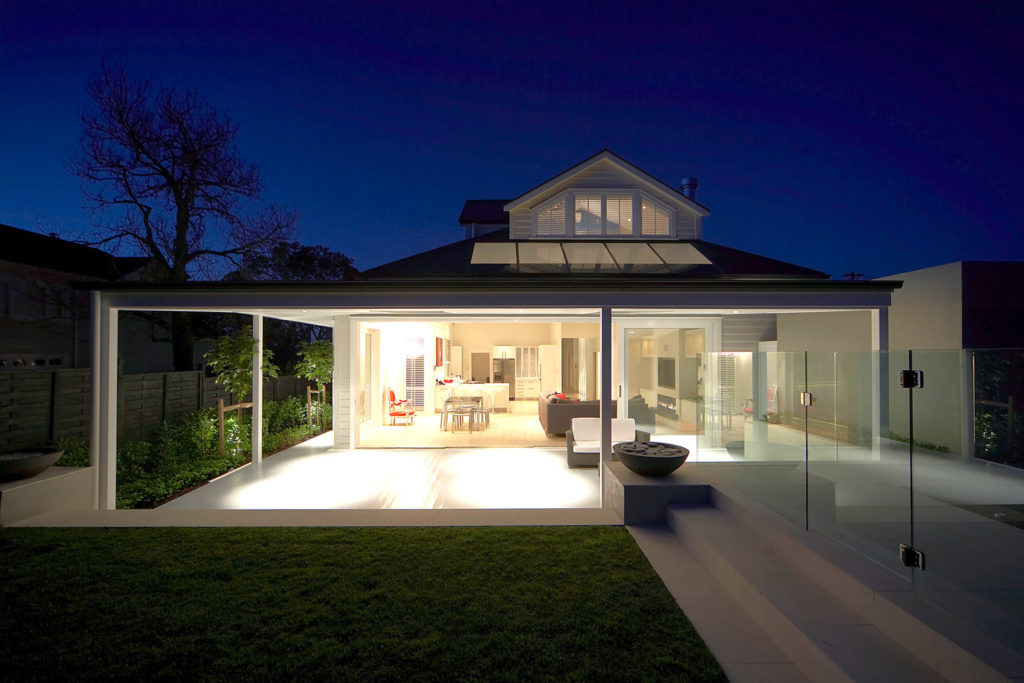
Traditional Villa Façade + Modern Extension A modern house extension to this period timber villa heralds a living and kitchen renovation that transmuted a dark and dingy house into a flowing and light-filled home. The addition of a second storey to include three bedrooms and two ensuites increased the footprint of the home by 40%, […]
Minimal Impact Island Retreat Rakino
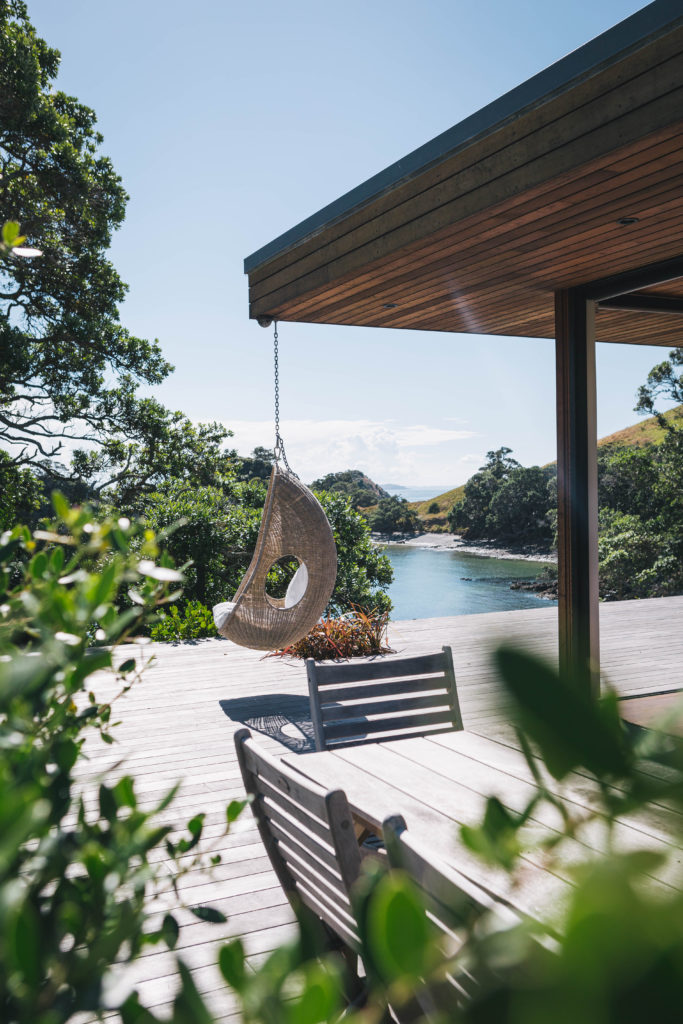
As a new build on isolated Rakino Island, a key objective was to ensure minimal impact on the treasured landscape. Positioned on a knoll above West Bay, the residence faces south-west to best capture the rocky outcrop of the Three Sisters, the bay below and the Hauraki Gulf beyond. Consisting of two low-set and unimposing […]
Herne Bay House
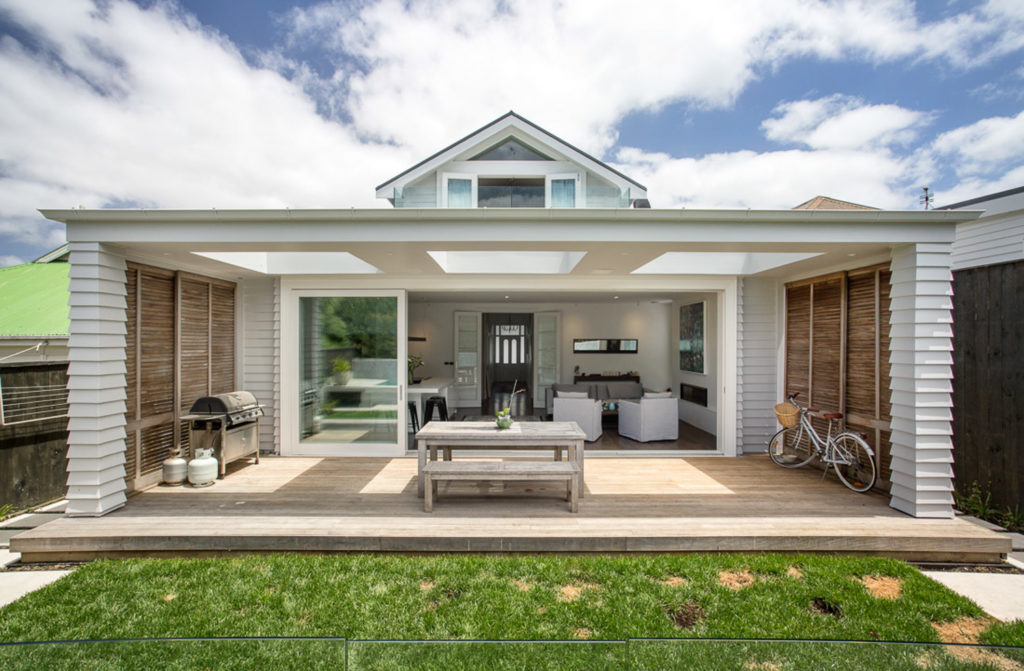
Villa Transition Between Old and New Maximising space and light are essential in both a kitchen and a bathroom. Where they differ is one is a place to retreat while the other is a place to come together and socialise. Understanding the purpose of rooms and the structural parameters of the space, and marrying them […]
Clevedon House
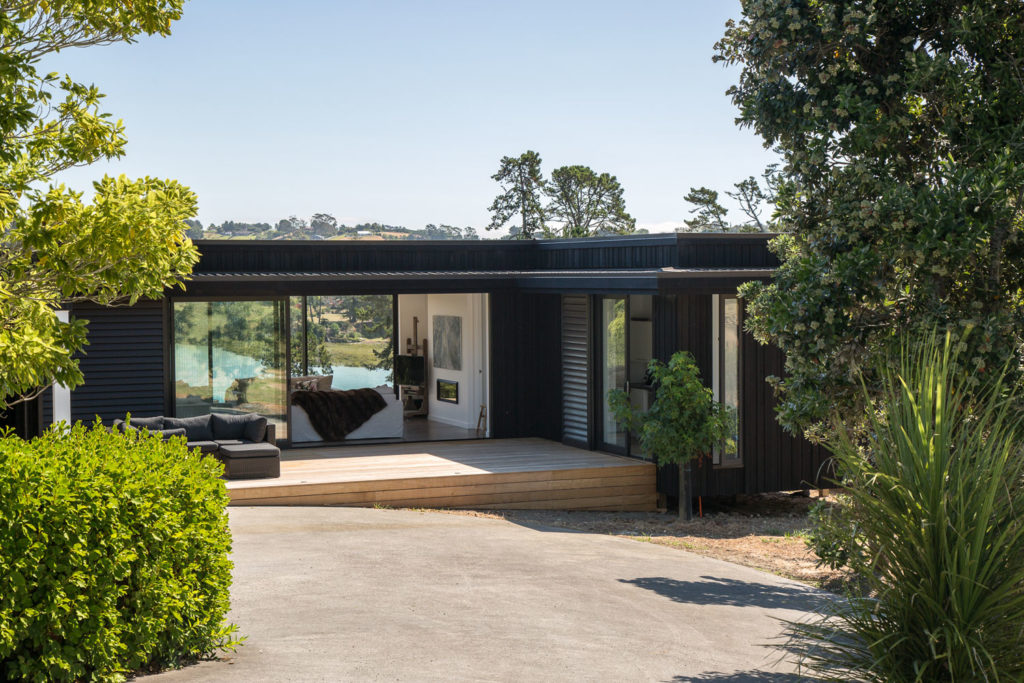
City Escape Passive Home Our client bought this piece of land in rural Auckland as an escape from the city. The existing three-bedroom barn conversion sat well in the landscape, with great views out over the estuary, however, it was not an ideal configuration for their needs. A secondary living space and a self-contained annex […]
St Heliers House
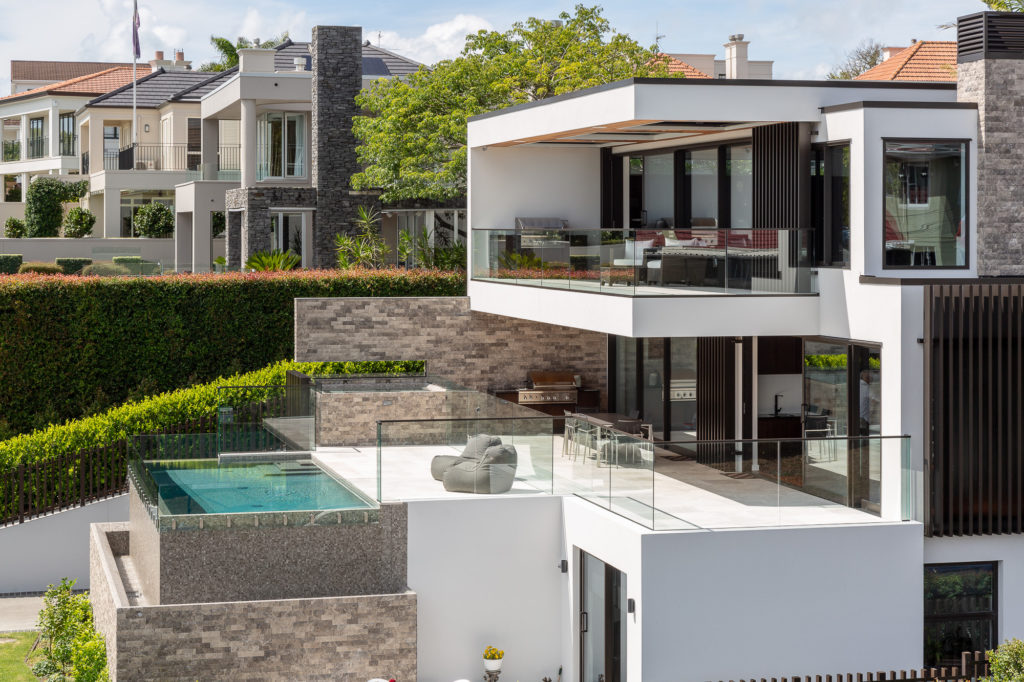
This prominent corner site in an elevated position above the beachside Auckland suburb of St Heliers offers fabulous views out over the Hauraki Gulf to Rangitoto. In keeping with its prime position, this large family home holds a commanding presence and is unashamedly modern. The crisp white design rises up over three levels and cleverly […]
Herne Bay Bungalow
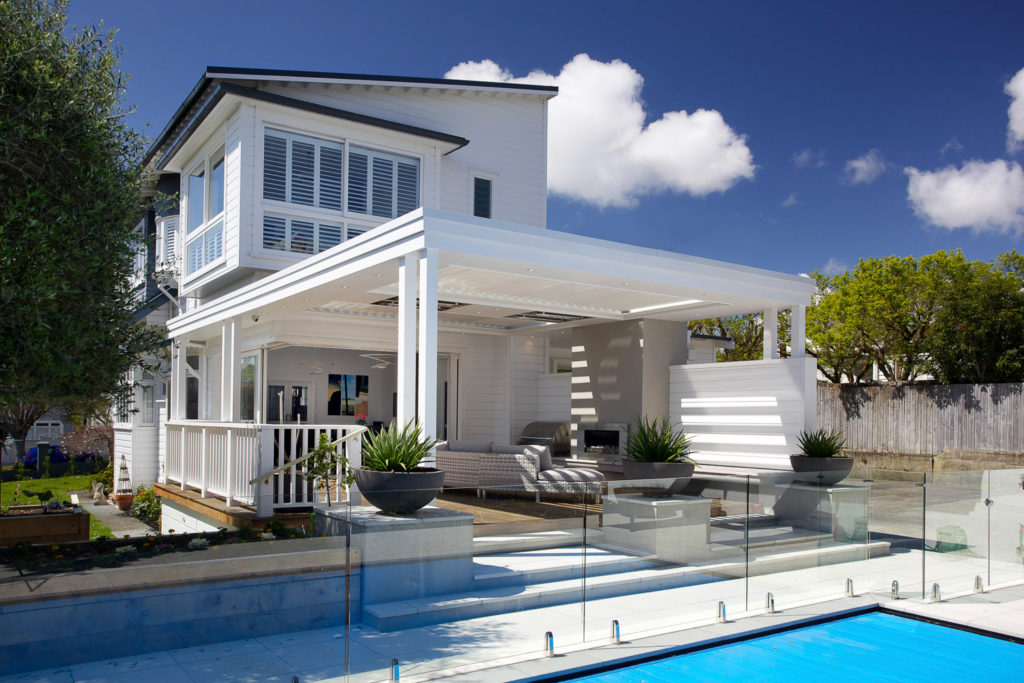
Traditional Bungalow Renovation The traditional architecture of this character Herne Bay bungalow had been diminished through various ad-hoc alterations over the decades, turning this grand beauty into a rabbit warren of small rooms disconnected from its environment. Renovating a house of this stature required an understanding of the family’s needs, the lay of the property […]
Hill House
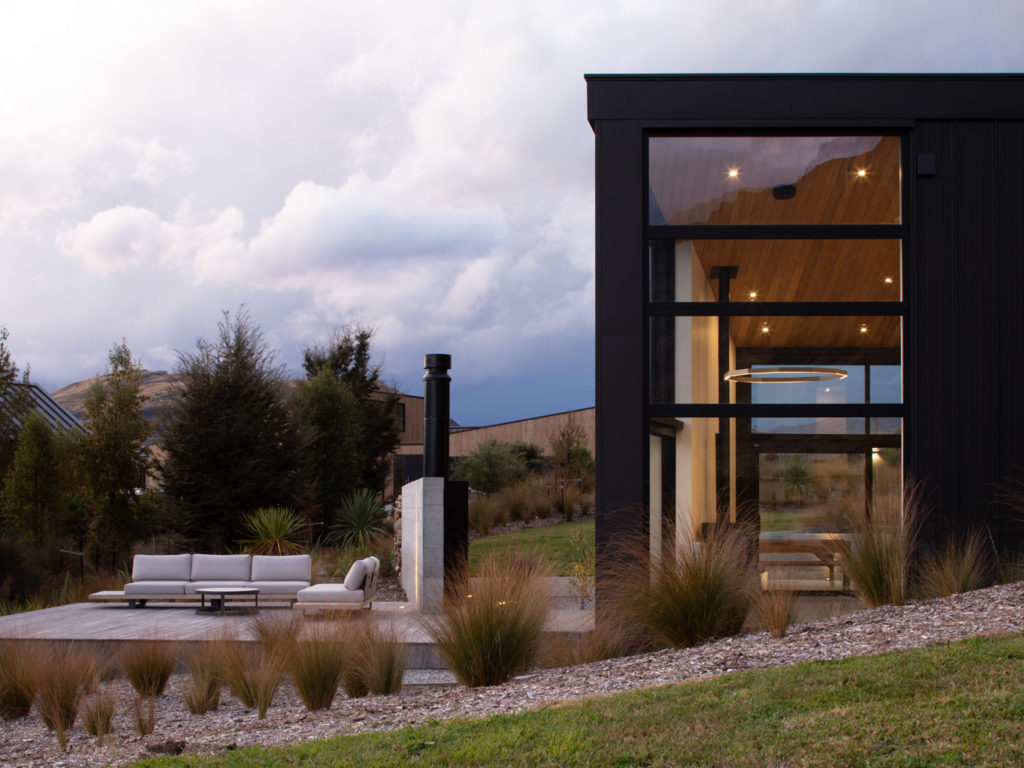
Photographer: David Straight 2019 Southern Architecture Awards Winner If an enthusiastic client who loves living in their home is the definition of success, then you might say this project has over-delivered. Designed to flow with the site’s topography, the architecture enables a sophisticated and subtle journey through level changes, volumes and clever connections. Captivating […]
Sargent House
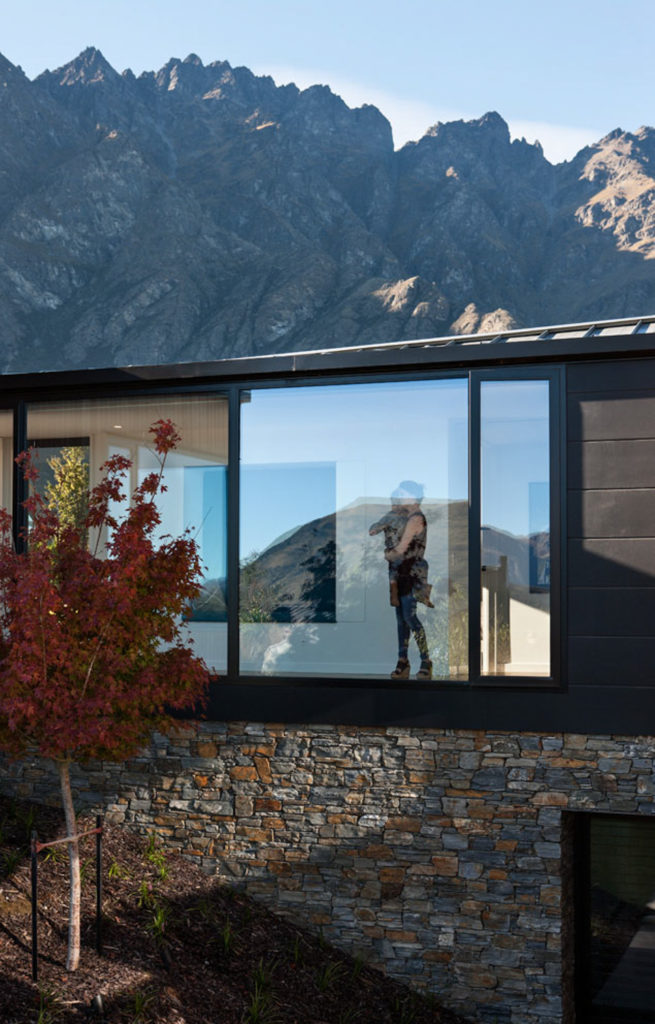
Photographer: Simon Devitt NZIA citation: “This home, the physical expression of a well-understood brief, responds particularly well to the constraints of the site. Within the building envelope, diverse opportunities for occupation have been delivered. Despite the proximity of the neighbours, a level of privacy and shelter has been created that does not compromise any […]
Pauanui House
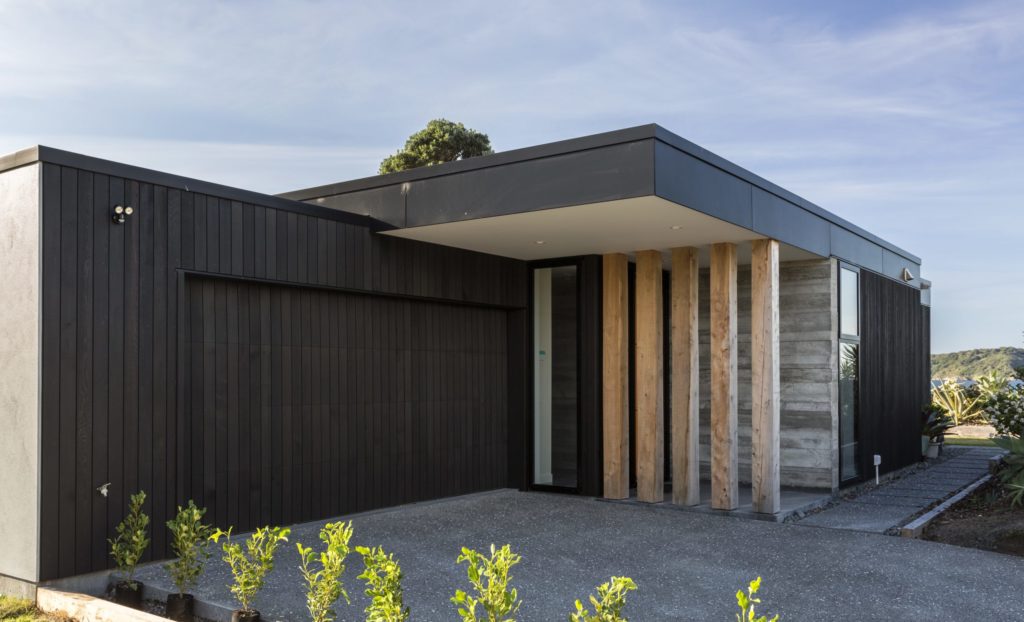
This contemporary holiday home occupies a prominent oceanfront site on the public reserve along Pauanui Beach. Wishing to be discrete and private, yet afford its owners uninterrupted ocean views, the structure was kept to a single storey, with the kitchen/living area and master bedroom taking centre stage at the front of the section. In order […]
Victoria Heights House
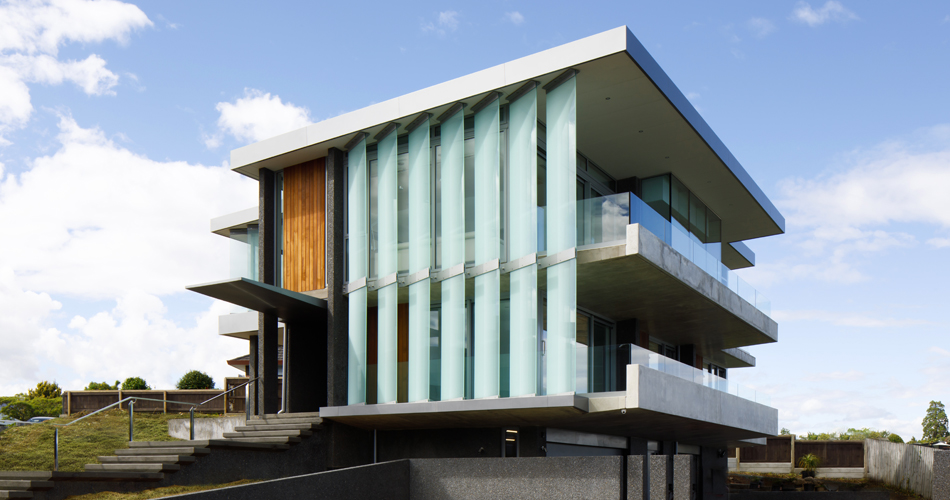
Photographer: Jason Mann Situated on top of the Port Hills in Nelson, this home looks towards the spectacular 270-degree Tasman Bay views. In order to maximise these views, the house has a compact floor plan split over three levels. Level One includes the garage and workshop, level two – guest bedrooms and living, and […]
Split House
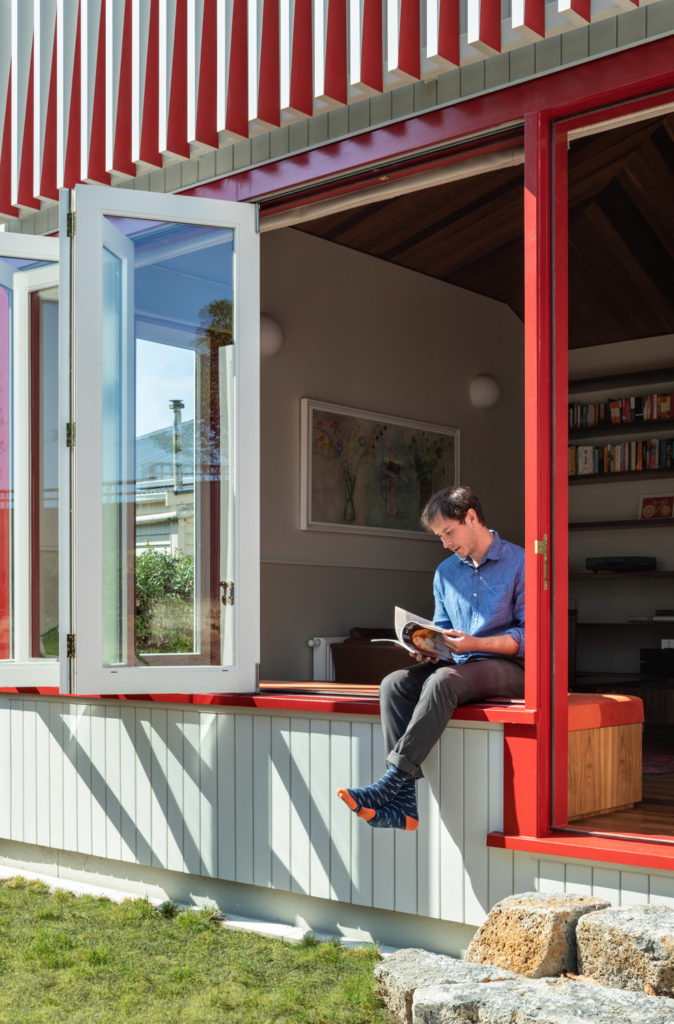
Photographer: Simon Devitt Split House is a renovation to a villa in the Auckland suburb of Sandringham. The project involved the design of a new addition that steps gradually through three split levels down to create an easy connection from the living spaces to the landscape. The lofty spaces are enclosed with a dynamic […]
Allen Street House
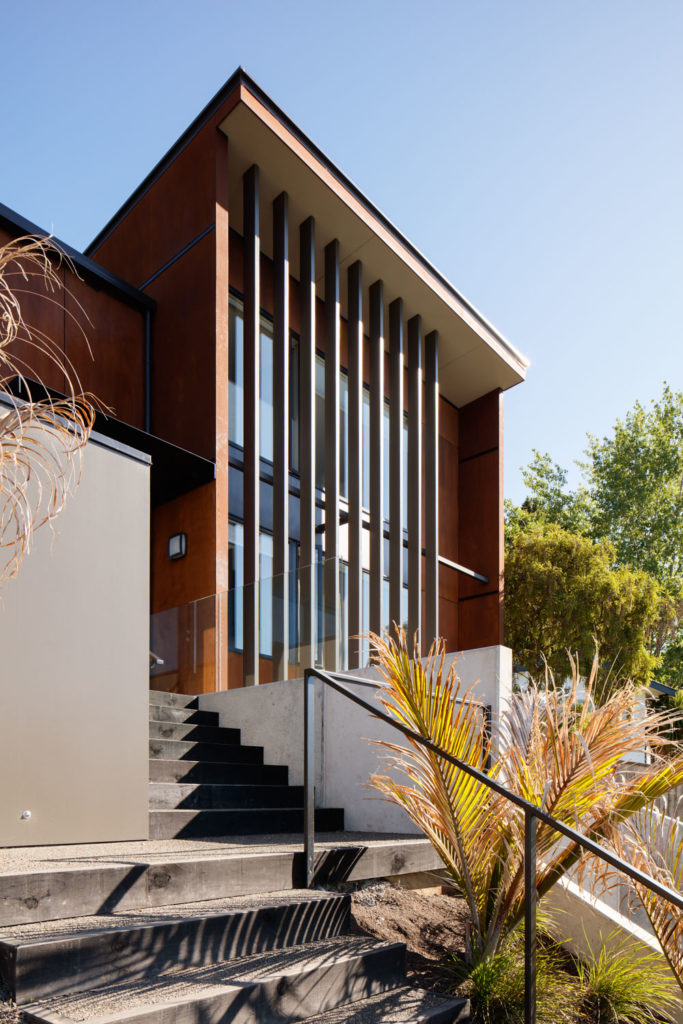
Photographer: Jason Mann Completed: Dec 2015 Consultant Engineer: W R Andrew LTD NZIA 2016 Housing award Our Client’s brief was that this house is to be “a joy to live in ”. The site is located on a steeply sloping (30-45 degrees) Grampians hill overlooking Nelson to the north and views to the Grampians […]
Collingwood Street Residence
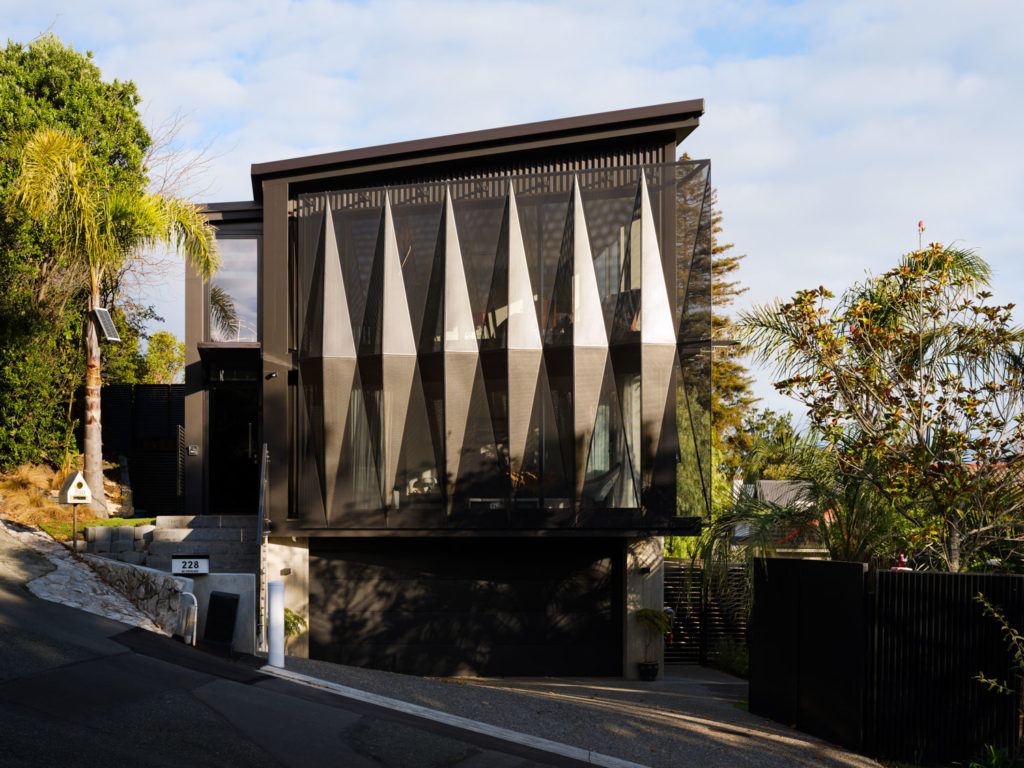
Photographer: Jason Mann Completed: 2020 Consultant Engineer: My Consulting Photographer: Jason Mann The brief of this Collingwood Street Residence was simple: Maximise usable building space on a small property. The end result is an elegant and clean 3 storey house under the Grampians with grandstand views of Nelson city towards the port. Key features […]
Tata Beach House
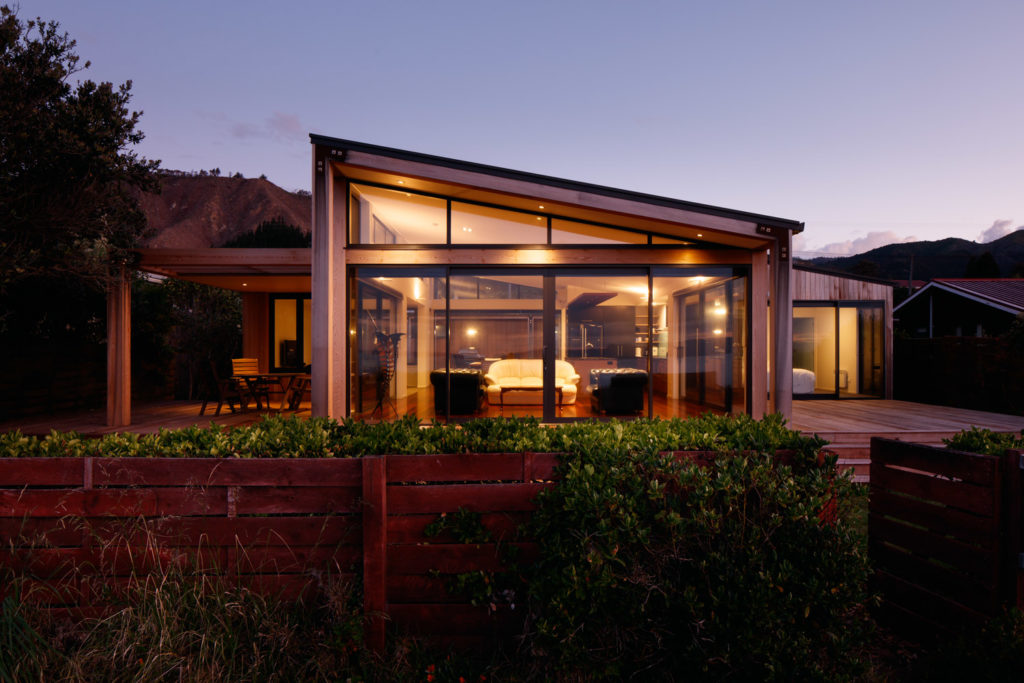
Photographer: Jason Mann The design for this house addresses the client’s need to shelter from the prevailing sea breeze whilst retaining some privacy and being able to enjoy their stunning beachfront views. The building form creates a decked courtyard in the centre of the site, with the garage protecting views from the street, the […]
Tree Villa
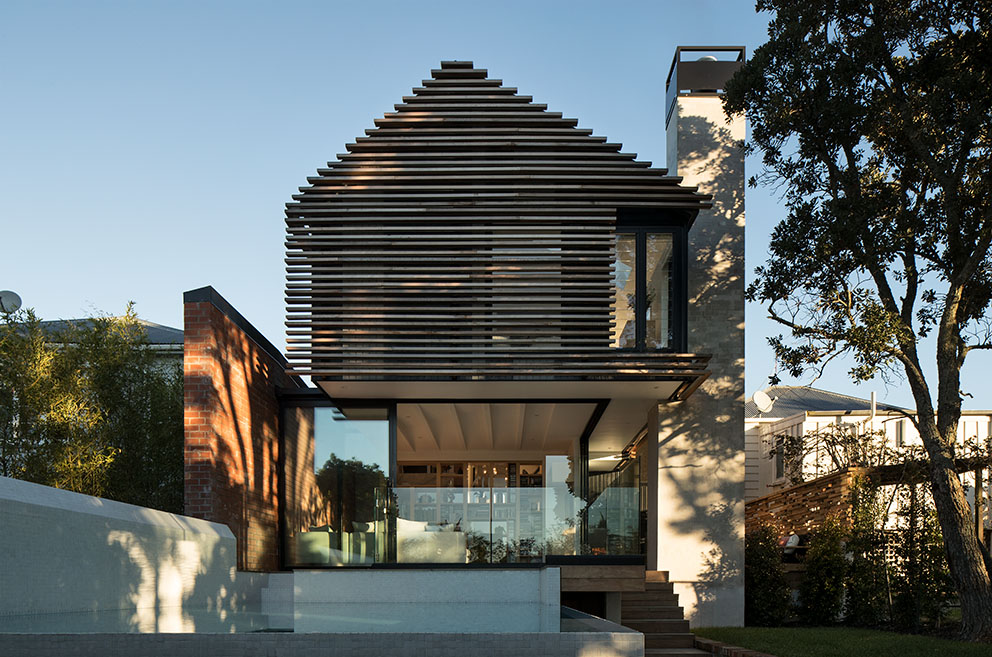
Photographer: Simon Devitt We challenged the status quo and gave new life to this heritage building – connecting it to its site and community The garaging provision in the traditional sense was impossible – requiring the controversial decision to install a drive-in garage and car stacker in what was originally the front left bedroom. […]
Cottage Sandwich
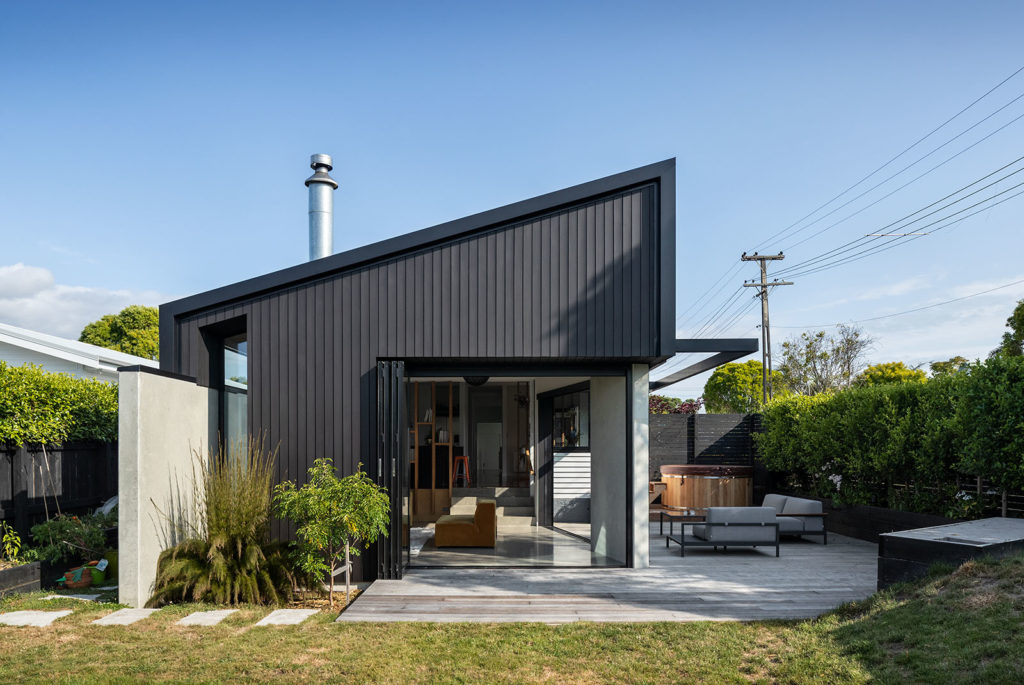
Photographer: Simon Devitt The cottage was floating in the middle of the site with little connection to the land or streetscape. We proposed to sew in the additions to each end of the structure, extruding the internal spaces into the landscape and beyond. The internal areas of the cottage were opened up, creating a […]
Birch Park
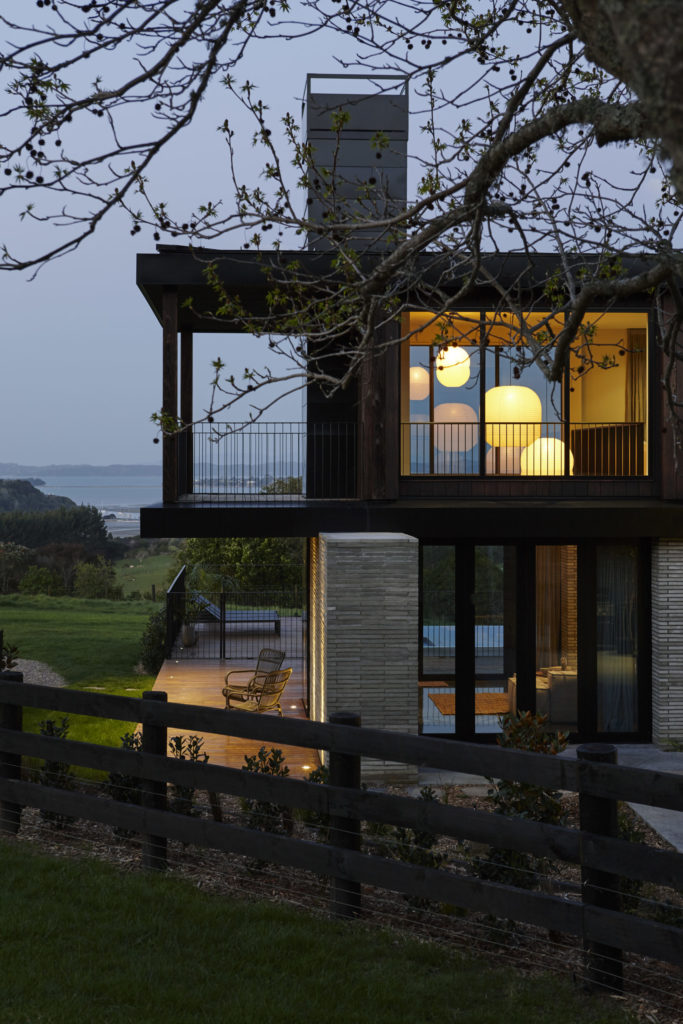
Photographer: Simon Devitt / Jackie Meiring It was important to incorporate and interpret aspects of Chilean and Japanese design philosophies into the project. After much collaboration and iteration the home was resolved as a series of pavilions, interlocking with the landscape, allowing the site to flow through the built forms. Increasing the length of […]
Twin Peaks
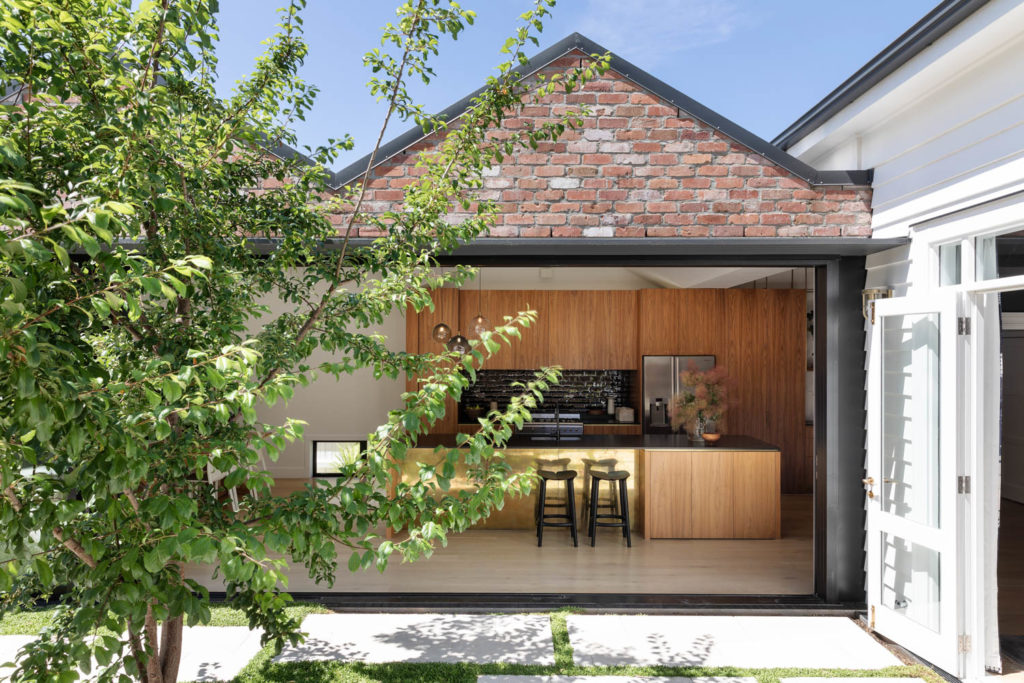
Photographer: Sam Hartnett Context and materials informed the renovation of this Edwardian villa in one of Ponsonby’s best known heritage avenues. Situated at the head of a row of same-styled houses, the property overlooks the backs of heritage commercial buildings, with their collage of brick outbuildings and additions. Taking cues from its surrounds, the […]
Eden Terrace
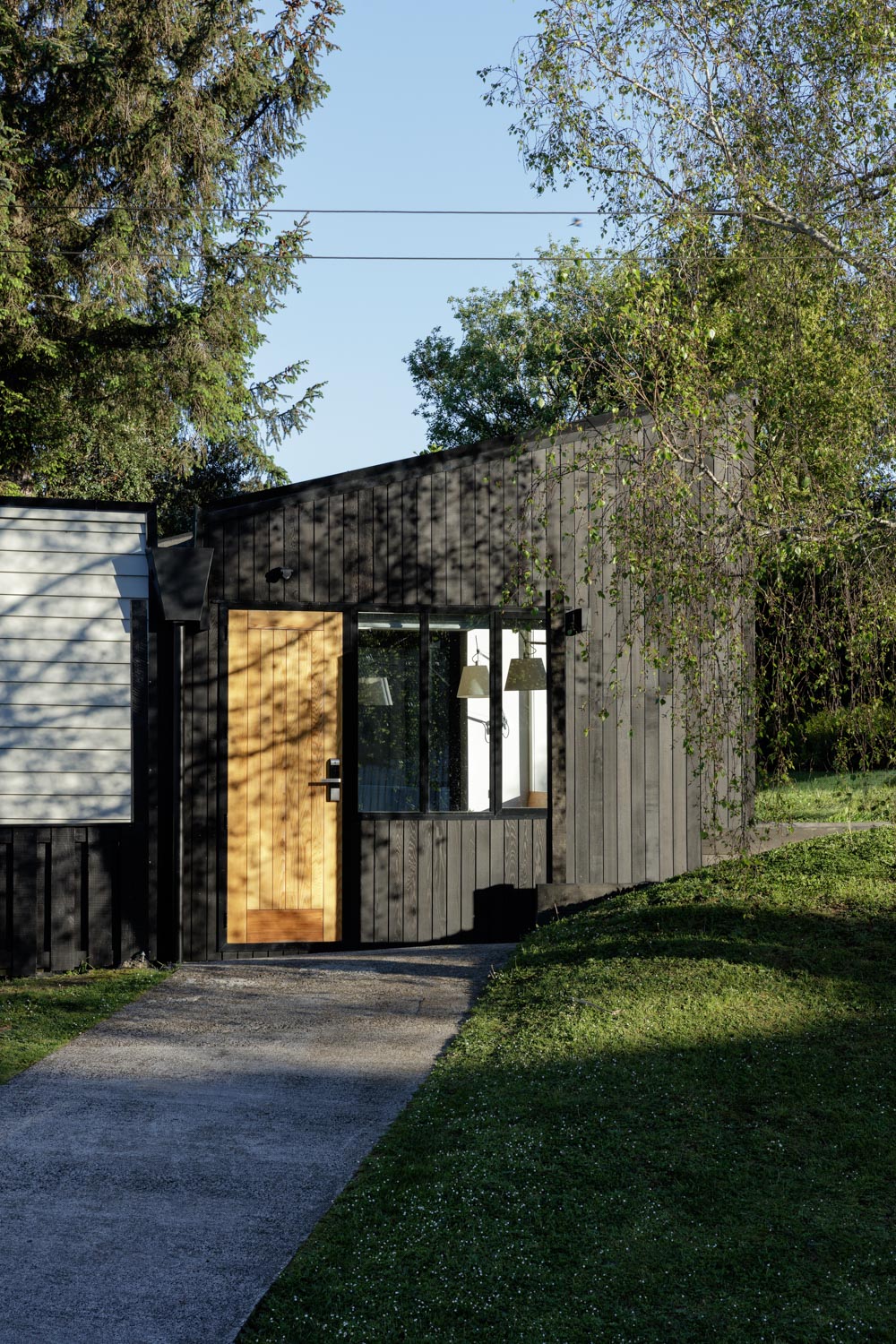
Photographer: Sam Hartnett On paper, this property in Eden Terrace had a lot going for it: a character villa, elevated from the road, a favourable Northern aspect, and neighbourhood vistas, courtesy of its corner location. However, the site was not without its problems. The rear garden of the house was elevated a good metre […]
Point Wells Cricket Club
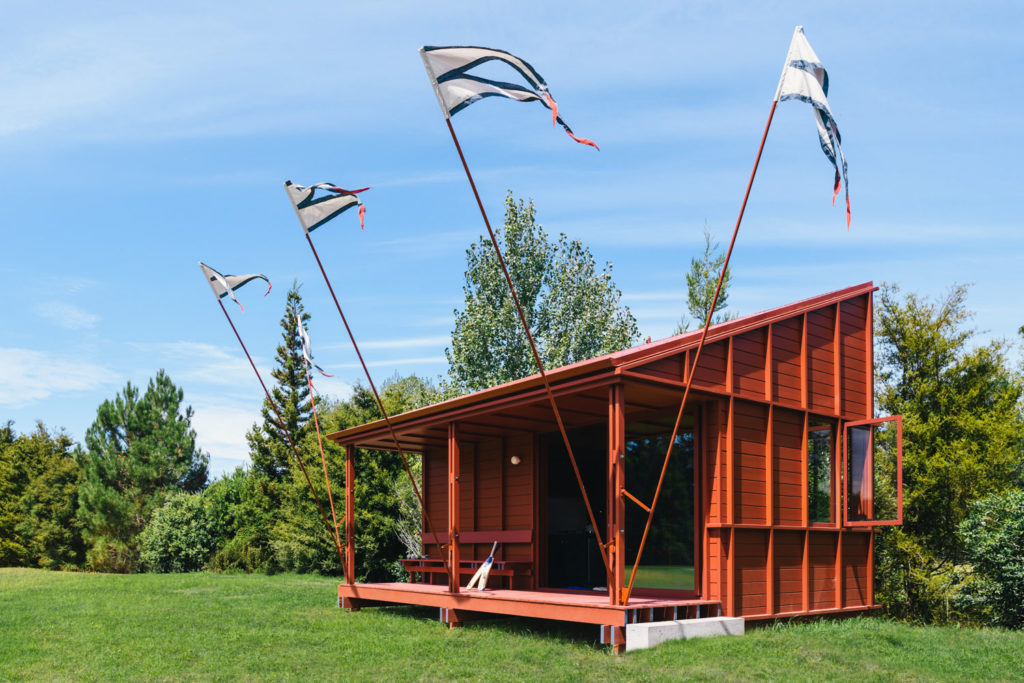
Photographer: David St George The outside of the P.W.C.C is distinctive with its chiselled roof, rigorous battening and weatherboards that hark back to the heroic kiwi sports pavilions of the past! A deep viewing veranda with a built-in seat provides a shaded spot to watch the proceedings. The game day flags were designed by […]
Longbush Ecosanctuary Welcome Shelter
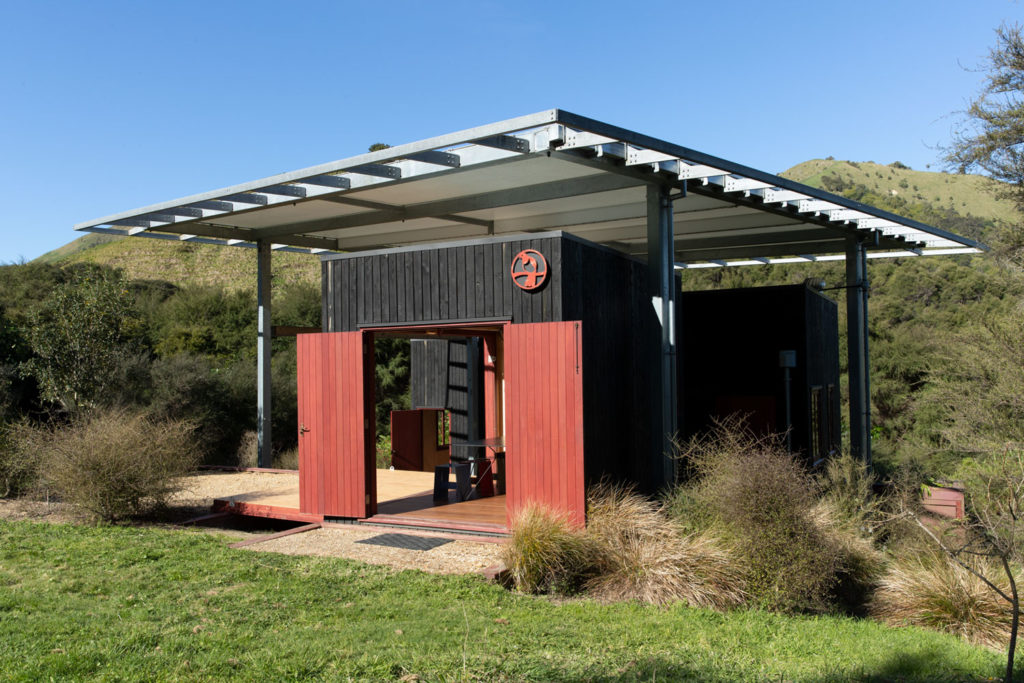
Photographer: Simon Devitt The Longbush Ecosanctuary Welcome Shelter is an innovative environmental education space designed, constructed and operated by a group of passionate volunteers with the support of local businesses and charitable organisations. The project was led by Pac designer Sarosh Mulla, who was responsible for the architecture of the buildings, the sponsorship and, […]
Acland House
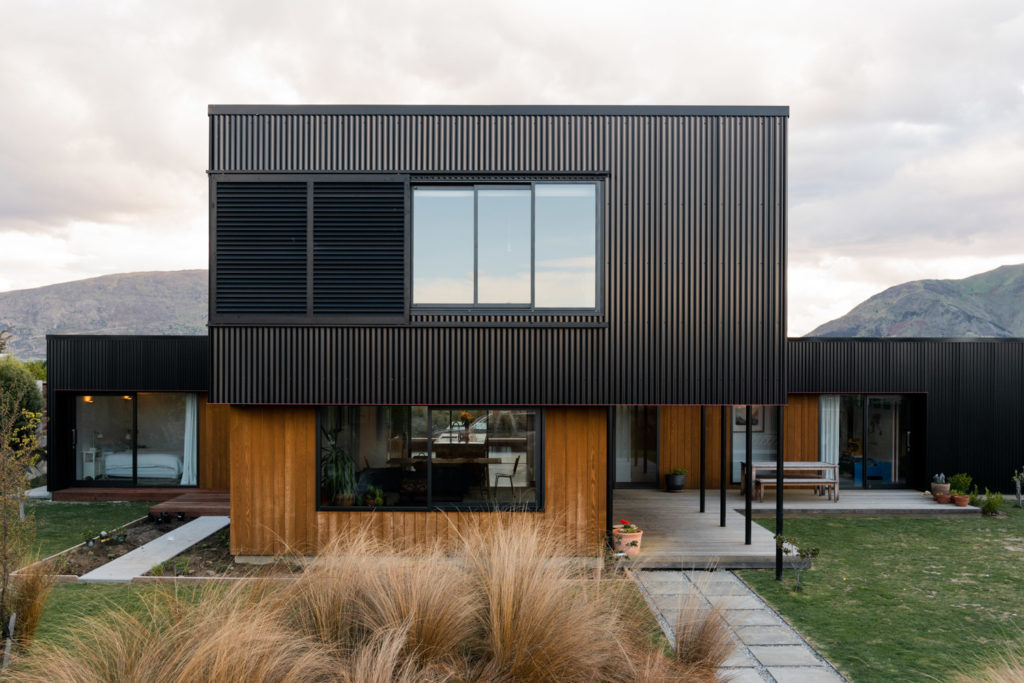
Photographer: Mickey Ross Completed: 2012, Wanaka Builder: Davidson Building Ltd 2013 NZIA Southern Architecture Awards citation “The Acland house is a carefully considered family home that provides an achievable model of a sustainable suburban house. The ‘T’ shape house plan divides the site into three distinct courtyards providing outdoor spaces in each direction and […]
Briar Bank House
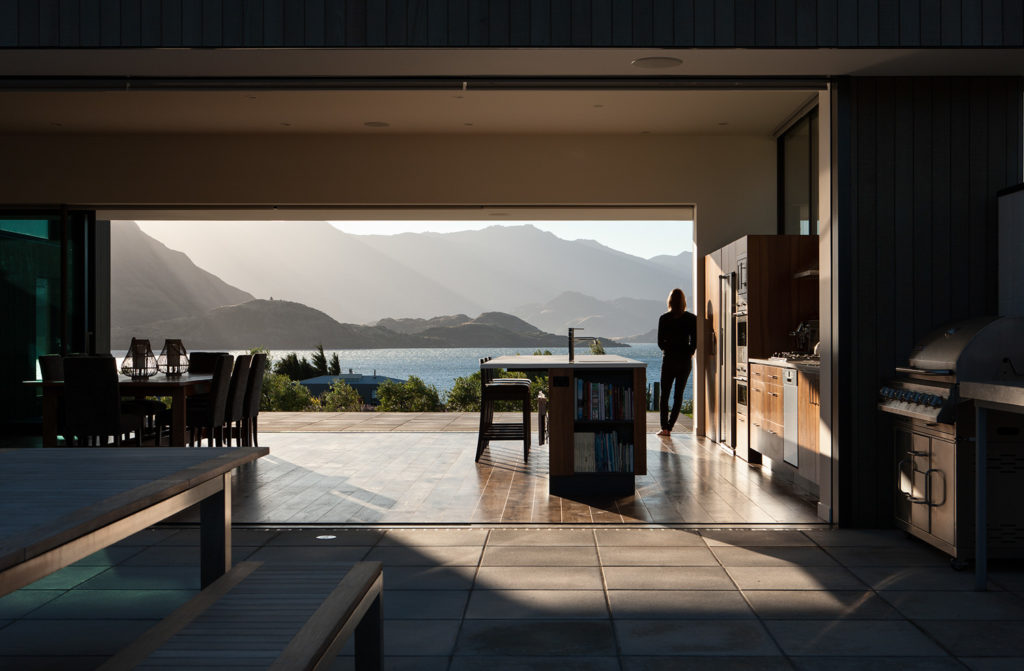
Photographer: Simon Devitt This is a holiday house with a large view, designed for a couple with 5 adult children visiting at different times – a place for both privacy and expansive living – outlaid on a carefully crafted site plan. A soft material palette on the exterior compliments the surrounding mountain colours, while […]
Gardner House

Photographer: Simon Devitt Completed: 2015, Hawea Builder: Davidson Building Ltd Located on the shores of Lake Hawea – the Gardner bach, a small 1950’s building that the Gardner family had been frequenting for over 30 years from their home base in Dunedin – is now replaced with the Gardner House. The brief was for […]
George House
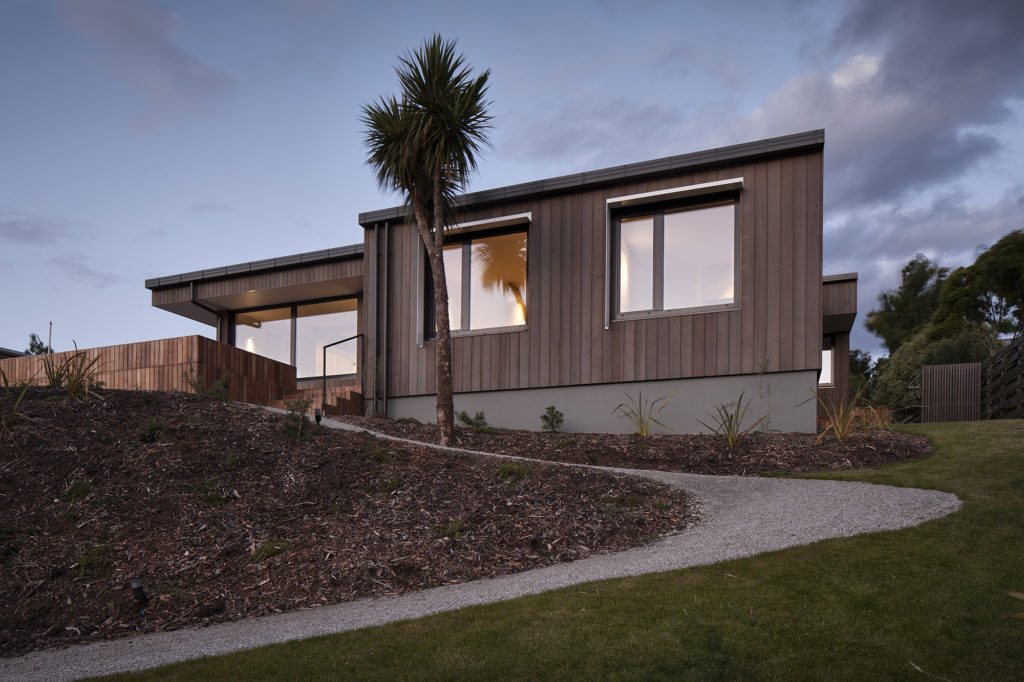
Photographer: Simon Devitt NZIA 2016 Southern Architects Awards Citation: “At first glance, this certified Passive Home is a simple structure; closer examination, however, reveals a residence that is altogether more sophisticated. Although it will become an excellent case study for the passive house typology, the George House is much more than just a test […]
Ian Louise House
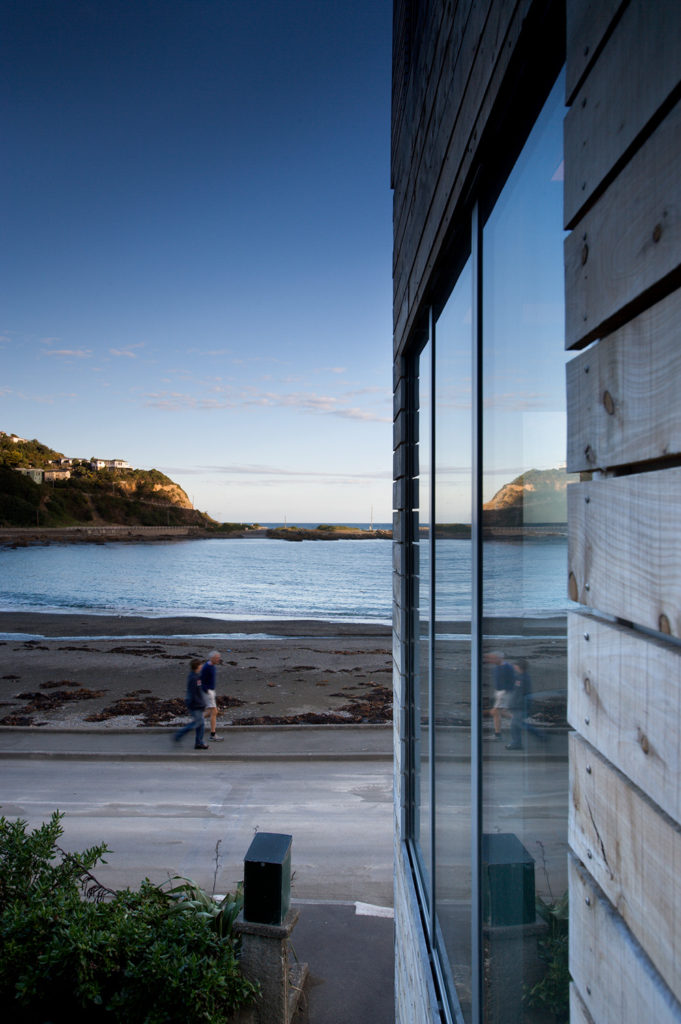
Photographer: Simon Devitt NZIA 2006 New Zealand Award citation: “The building, a greyed timber box, blends into its rocky beach site. The interior of the house is formed as a series of interlocked spaces that spiral, shell-like, around a vertical circulation core. Projecting windows tightly frame views of bush and sea; lines of louvers […]
Kowhai House
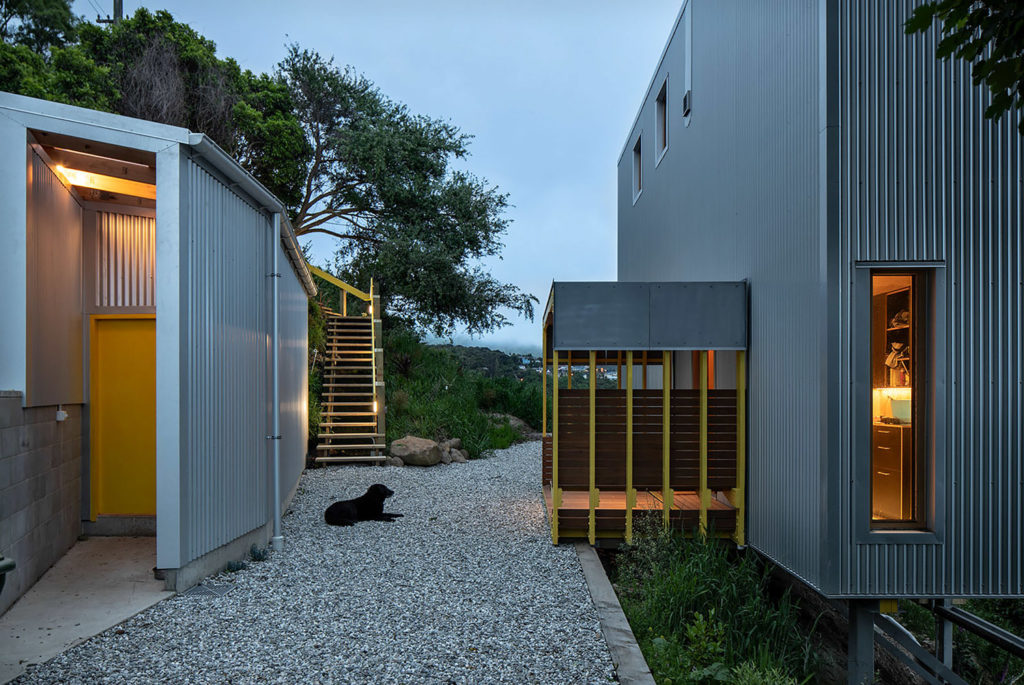
Photographer: Simon Devitt NZIA 2019 New Zealand Architecture Awards citation: ‘This resolutely internal house, sited on a steep and marginal site, successfully fulfills its purpose as an urban retreat. Providing compact but comfortable accommodation for four people, the small dwelling is a timely exercise in sufficiency and the optimisation of resources and opportunity. Designed […]
Long Grass House
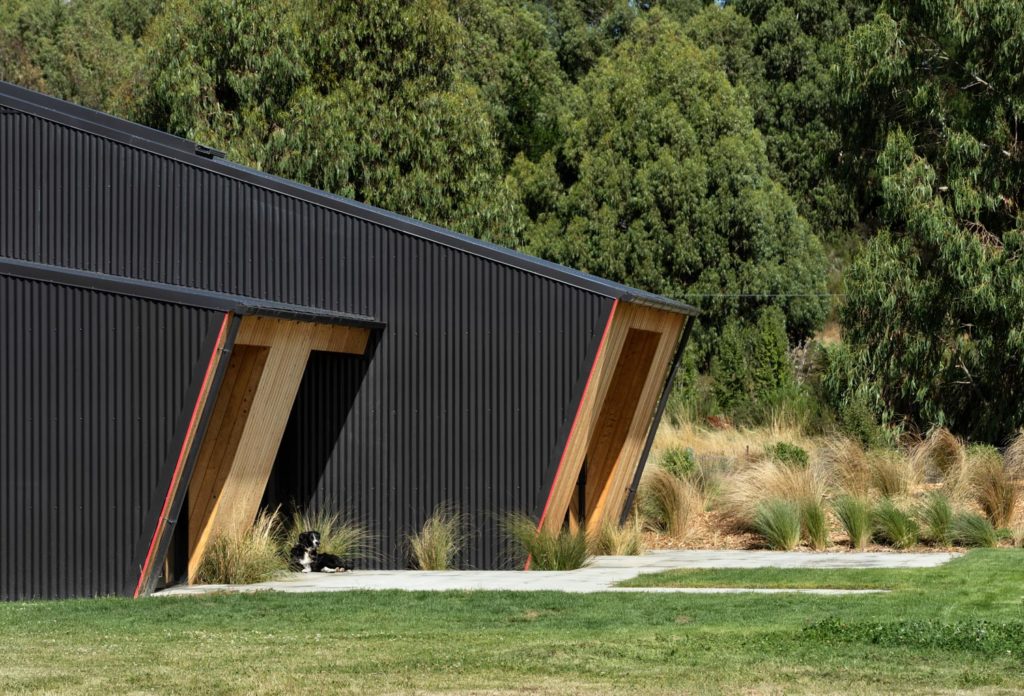
Photographer: Simon Devitt NZIA 2020 Southern Architects Awards Citation: ‘The project strikes a balance between affordability, sustainability, and liveability. The design approach has been positively reductive, interrogating what is really needed in order to produce what is sufficient. It is clear that the client and architect have become a complementary team, working together through […]
Musin House
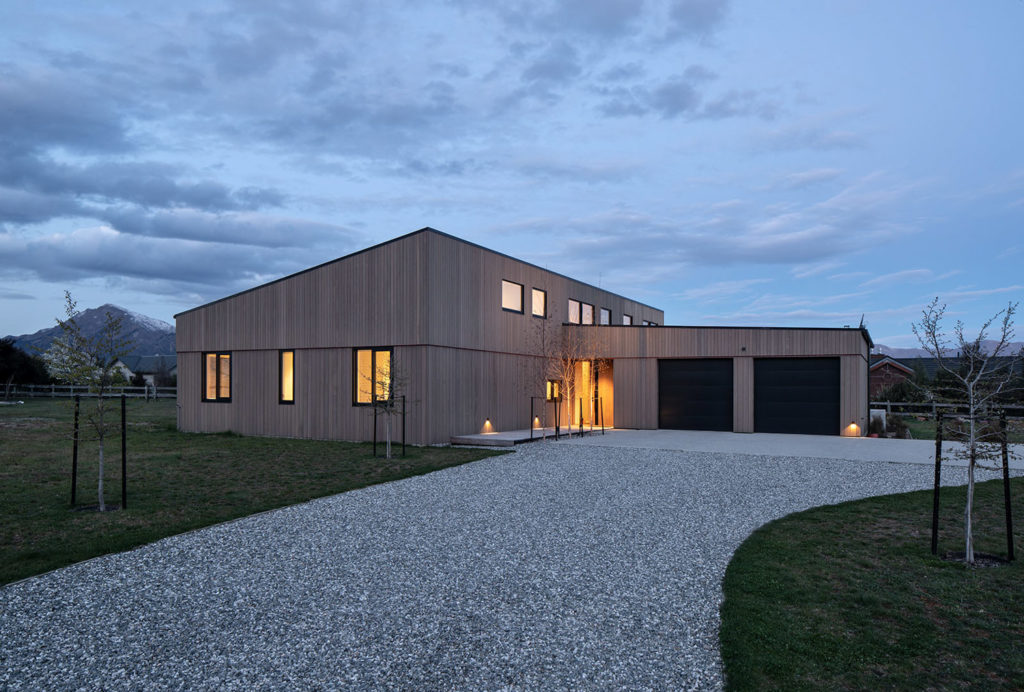
Photographer: Simon Devitt NZIA 2019 Southern Architects Awards Citation: “Located on a level Wanaka site, this house for a retired couple has simple geometric forms with elegant trimmings. Cedar cladding and lining, engineered oak flooring, red edging combines with superior construction airtightness, thermal bride free construction, and a centralised Heat Recovery Ventilation System – […]
Te Kea Hut
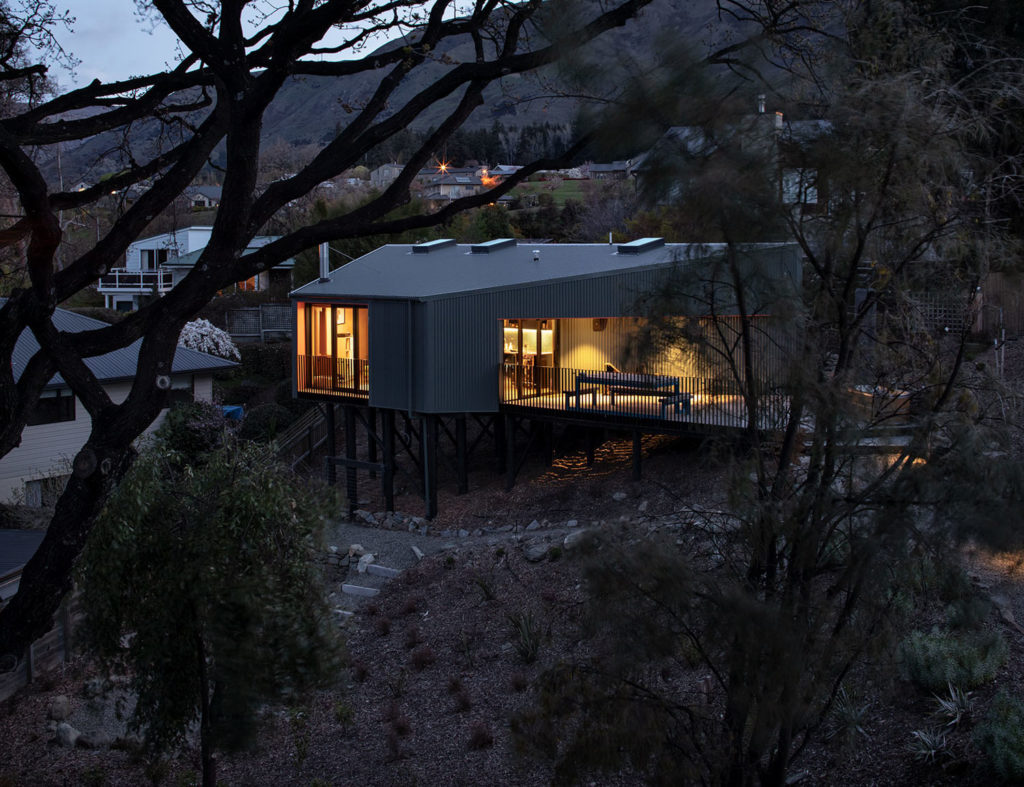
Photographer: Simon Devitt NZIA 2019 Southern Architects Awards Citation: ‘Intelligent and playful – and with a flash of colour – this hut really is a Kea! The compact holiday retreat is crafted in a robust, sophisticated, and captivating manner. Every square centimeter of space is cleverly and delightfully used, from the ‘jewel box’ treatment […]
Black Tie
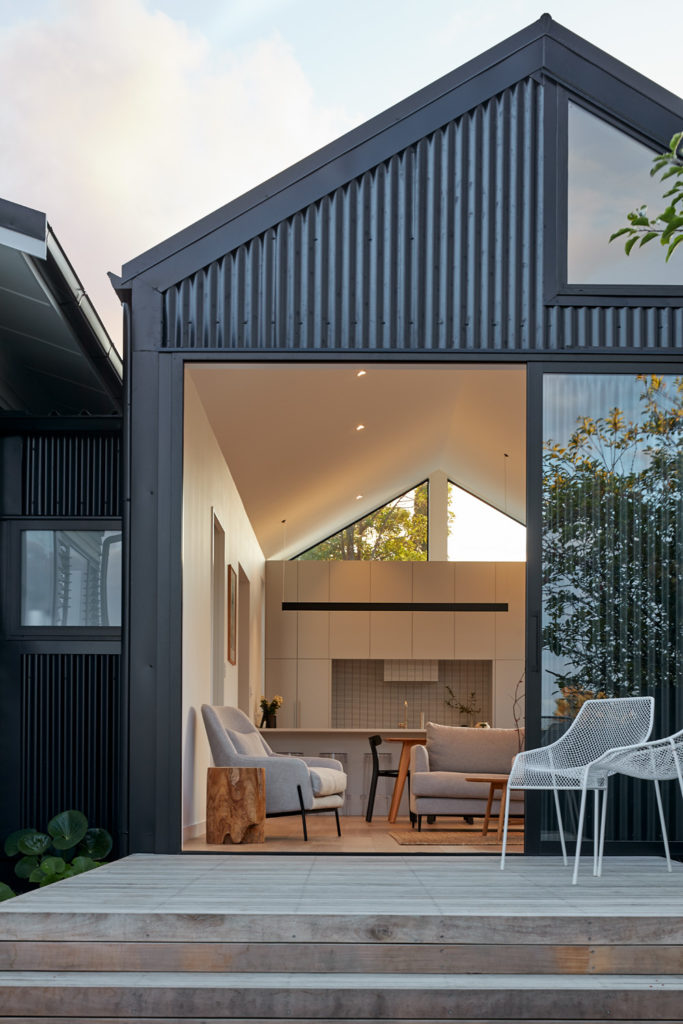
Photographer: Simon Wilson In this finely detailed renovation, like a well-cut suit, a modern living pavilion added to an existing 1960s house, doubles the size of a family home, transforming the way it links to the outdoors. The corrugate-clad extension turns its back on the street with a high gable pitched ceiling. Allowing sun […]
